Correlations of Spatial Form Characteristics on Wind–Thermal Environment in Hill-Neighboring Blocks
Abstract
:1. Introduction
2. Materials and Methods
2.1. Spatial Form of Hill-Neighboring Block
2.1.1. Selection of Spatial Form Indicators
2.1.2. Setting of Spatial Form Indicator Variations
2.2. Wind–Thermal Environment of Hill-Neighboring Block
2.2.1. Wind–Thermal Environment Simulation
2.2.2. Selection and Assessment of Wind–Thermal Environment Indicator
2.3. Correlation Analysis
3. Results
3.1. Wind–Thermal Environment of Hill-Neighboring Block
3.1.1. Simulation of Wind–Thermal Environment
3.1.2. Assessment of the Wind–Thermal Environment
3.2. Association between Spatial form and Wind–Thermal Environment
3.2.1. Correlation Determination
3.2.2. Specific Regression Analysis
4. Discussion
4.1. Application to Urban Planning and Sustainable Development
4.2. Limitations and Prospects
5. Conclusions
Author Contributions
Funding
Institutional Review Board Statement
Informed Consent Statement
Data Availability Statement
Acknowledgments
Conflicts of Interest
Appendix A
| Categories | Sub-Categories | Spatial Characteristics | Type Schematic |
|---|---|---|---|
| The encirclement | Round-shaped | Facing the hills on all sides, the enclosure is round-shaped |  |
| L-shaped | Facing the hills on two sides, the enclosure is L-shaped |  | |
| U-shaped | Facing the hills on three sides, the enclosure is U-shaped |  | |
| Point group | Facing more than one hill, the enclosure is point-shaped |  | |
| The tangent | Corner | Tangent to the hill on both sides, which is a corner tangent |  |
| Linear | Tangent to the hill on one side, which is a linear tangent | 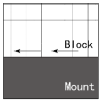 | |
| The embedding | Semi-embedded hill and block | The hill and the block are mortise and tenon joints. | 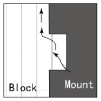 |
| Block along the hill | The side near the hill is laid out along the hill shape, which is embedded with the hill. |  |
Appendix B
| Indicator | Case | Average Speed (m/s) | Average Temperature (°C) | Average PMV | Indicator | Case | Average Speed (m/s) | Average Temperature (°C) | Average PMV |
|---|---|---|---|---|---|---|---|---|---|
| A | A-0 | 2.18 | 38.57 | 2.78 | C1 | C1-0 | 2.18 | 38.57 | 2.78 |
| A-1 | 2.84 | 36.76 | 2.74 | C1-1 | 2.43 | 36.81 | 2.65 | ||
| A-2 | 2.30 | 38.78 | 2.81 | C1-2 | 1.97 | 39.34 | 2.73 | ||
| A-3 | 2.27 | 40.87 | 2.82 | C1-3 | 2.71 | 35.52 | 2.58 | ||
| A-4 | 1.81 | 35.33 | 2.60 | C1-4 | 2.58 | 37.13 | 2.42 | ||
| A-5 | 2.06 | 38.59 | 2.65 | C1-5 | 2.44 | 33.81 | 2.01 | ||
| A-6 | 2.62 | 39.88 | 2.65 | C1-6 | 2.98 | 35.82 | 2.49 | ||
| B1 | B1-0 | 2.18 | 38.57 | 2.78 | C2 | C2-0 | 2.18 | 38.57 | 2.78 |
| B1-1 | 2.26 | 38.36 | 2.52 | C2-1 | 3.10 | 42.74 | 2.86 | ||
| B1-2 | 2.96 | 39.18 | 2.59 | C2-2 | 2.64 | 36.33 | 2.67 | ||
| B1-3 | 3.00 | 39.15 | 2.59 | C2-3 | 3.81 | 40.79 | 2.97 | ||
| B1-4 | 2.78 | 39.19 | 2.57 | C2-4 | 2.72 | 33.65 | 2.08 | ||
| B1-5 | 2.76 | 39.15 | 2.55 | C2-5 | 2.65 | 35.24 | 2.49 | ||
| B1-6 | 2.78 | 39.25 | 2.57 | C2-6 | 2.52 | 35.32 | 2.08 | ||
| B2 | B2-0 | 2.18 | 38.57 | 2.78 | D | D-0 | 2.18 | 38.57 | 2.78 |
| B2-1 | 2.39 | 38.89 | 2.88 | D-1 | 1.97 | 39.85 | 2.77 | ||
| B2-2 | 1.97 | 39.34 | 2.73 | D-2 | 2.18 | 39.91 | 2.62 | ||
| B2-3 | 2.70 | 38.52 | 2.58 | D-3 | 2.42 | 41.45 | 2.61 | ||
| B2-4 | 3.09 | 40.12 | 2.77 | D-4 | 1.99 | 38.53 | 2.73 | ||
| B2-5 | 3.05 | 40.36 | 2.94 | D-5 | 1.96 | 39.66 | 2.72 | ||
| B2-6 | 2.56 | 39.68 | 2.89 | D-6 | 1.95 | 40.03 | 2.72 | ||
| B3 | B3-0 | 2.18 | 38.57 | 2.78 | E | E-0 | 2.18 | 38.57 | 2.78 |
| B3-1 | 2.01 | 38.08 | 2.47 | E-1 | 2.76 | 35.04 | 2.25 | ||
| B3-2 | 1.86 | 38.79 | 2.60 | E-2 | 2.30 | 37.89 | 2.65 | ||
| B3-3 | 2.13 | 36.95 | 2.36 | E-3 | 2.22 | 40.84 | 2.64 | ||
| B3-4 | 2.12 | 37.97 | 2.64 | E-4 | 1.54 | 34.46 | 2.58 | ||
| B3-5 | 2.00 | 39.43 | 2.67 | E-5 | 1.74 | 37.75 | 2.39 | ||
| B3-6 | 2.21 | 38.58 | 2.64 | E-6 | 1.62 | 39.53 | 2.61 |
References
- Wu, J. Urban ecology and sustainability: The state-of-the-science and future directions. Landsc. Urban. Plan. 2014, 125, 209–221. [Google Scholar] [CrossRef]
- Batty, M. City 1.0, City 2.0, City n.0, …, City t. Environ. Plan. B Plan. Des. 2014, 41, 1–2. [Google Scholar] [CrossRef]
- Yu, W.; Shi, J.; Fang, Y.; Xiang, A.; Li, X.; Hu, C.; Ma, M. Exploration of urbanization characteristics and their effect on the urban thermal environment in Chengdu, China. Build. Environ. 2022, 219, 109150. [Google Scholar] [CrossRef]
- Du, S.; Zhang, X.; Jin, X.; Zhou, X.; Shi, X. A review of multi-scale modelling, assessment, and improvement methods of the urban thermal and wind environment. Build. Environ. 2022, 213, 108860. [Google Scholar] [CrossRef]
- Liu, Y.S.; Yigitcanlar, T.; Guaralda, M.; Degirmenci, K.; Liu, A.; Kane, M. Leveraging the Opportunities of Wind for Cities through Urban Planning and Design: A PRISMA Review. Sustainability 2022, 14, 11665. [Google Scholar] [CrossRef]
- Liu, D.; Zhou, S.; Wang, L.; Chi, Q.; Zhu, M.; Tang, W.; Zhao, X.; Xu, S.; Ye, S.; Lee, J.; et al. Research on the Planning of an Urban Ventilation Corridor Based on the Urban Underlying Surface Taking Kaifeng City as an Example. Land 2022, 11, 206. [Google Scholar] [CrossRef]
- Pallares-Barbera, M.; Gisbert, M.; Badia, A. Grid orientation and natural ventilation in Cerdà’s 1860 urban plan for Barcelona. Plan. Perspect. 2021, 36, 719–739. [Google Scholar] [CrossRef]
- Ren, C.; Yang, R.; Cheng, C.; Xing, P.; Fang, X.; Zhang, S.; Wang, H.; Shi, Y.; Zhang, X.; Kwok, Y.T.; et al. Creating breathing cities by adopting urban ventilation assessment and wind corridor plan–The implementation in Chinese cities. J. Wind. Eng. Ind. Aerodyn. 2018, 182, 170–188. [Google Scholar] [CrossRef]
- Palusci, O.; Monti, P.; Cecere, C.; Montazeri, H.; Blocken, B. Impact of morphological parameters on urban ventilation in compact cities: The case of the Tuscolano-Don Bosco district in Rome. Sci. Total Environ. 2022, 807, 150490. [Google Scholar] [CrossRef]
- He, B.-J.; Ding, L.; Prasad, D. Wind-sensitive urban planning and design: Precinct ventilation performance and its potential for local warming mitigation in an open midrise gridiron precinct. J. Build. Eng. 2020, 29, 101145. [Google Scholar] [CrossRef]
- Su, Y.; Zhao, Q.; Zhou, N. Improvement strategies for thermal comfort of a city block based on PET Simulation— A case study of Dalian, a cold-region city in China. Energy Build. 2022, 261, 111557. [Google Scholar] [CrossRef]
- Chengrong, L.; Tian, C. Evaluation and Optimization Strategy of Cold Source Quality to Alleviate Urban Thermal Environment. Econ. Geogr. 2023, 43, 42–51. [Google Scholar] [CrossRef]
- Peng, S.; Zou, Z.; Hong, L. Numerical simulation of wind and thermal environment in inner cities and strategies for partial renewal: A case study of dazhimen, wuhan. City Plan. Rev 2016, 40, 16–24. [Google Scholar]
- Ma, D.; Wang, Y.; Zhou, D.; Zhu, Z.; Yang, Y. The renew plans of urban thermal environment optimization for traditional districts in Xi’an, China. Environ. Sci. Pollut. Res. 2023, 30, 5700–5716. [Google Scholar] [CrossRef]
- Kwok, Y.T.; Schoetter, R.; Lau, K.K.; Hidalgo, J.; Ren, C.; Pigeon, G.; Masson, V. How well does the local climate zone scheme discern the thermal environment of Toulouse (France)? An analysis using numerical simulation data. Int. J. Climatol. 2019, 39, 5292–5315. [Google Scholar] [CrossRef]
- Peng, C.; Ming, T.; Cheng, J.; Wu, Y.; Peng, Z.-R. Modeling Thermal Comfort and Optimizing Local Renewal Strategies—A Case Study of Dazhimen Neighborhood in Wuhan City. Sustainability 2015, 7, 3109–3128. [Google Scholar] [CrossRef]
- Liang, H.Y.; Meng, Q.L.; Li, X.H. A study of a method for evaluating the wind environment in old city renewal planning in South China: A case study of renewal planning for Yuzhu Old City, Huangpu District, Guangzhou. South. Archit. 2018, 4, 34–39. [Google Scholar] [CrossRef]
- Gagliano, A.; Nocera, F.; Aneli, S. Computational Fluid Dynamics Analysis for Evaluating the Urban Heat Island Effects. Energy Procedia 2017, 134, 508–517. [Google Scholar] [CrossRef]
- Wang, Z.; Liu, T. Comfort Evaluation of the Wind Environment of the Historical Sites of Haisi Culture in Quanzhou. Chin. Landsc. Archit. 2021, 36, 89. [Google Scholar] [CrossRef]
- Miao, C.; He, X.; Gao, Z.; Chen, W.; He, B.J. Assessing the vertical synergies between outdoor thermal comfort and air quality in an urban street canyon based on field measurements. Build. Environ. 2023, 227, 109810. [Google Scholar] [CrossRef]
- Ying, X.; Kan, Q. The Influence of Street Spatial Layout Factors on Wind Environment in Hangzhou, Zhejiang. Sci. Geogr. Sin. 2018, 38, 2093–2099. [Google Scholar] [CrossRef]
- Bao, J.; Xu, L.; Shi, Y.; Ma, Q.; Lu, Z. The Influence of Street Morphology on Thermal Environment Based on ENVI-met Simulation: A Case Study of Hangzhou Core Area, China. ISPRS Int. J. Geoinf. 2023, 12, 303. [Google Scholar] [CrossRef]
- Hu, T.; Yoshie, R. Indices to evaluate ventilation efficiency in newly-built urban area at pedestrian level. J. Wind. Eng. Ind. Aerodyn. 2013, 112, 39–51. [Google Scholar] [CrossRef]
- Azizi, M.M.; Javanmardi, K. The Effects of Urban Block Forms on the Patterns of Wind and Natural Ventilation. Procedia Eng. 2017, 180, 541–549. [Google Scholar] [CrossRef]
- Yan, S.; Zhang, T.; Wu, Y.; Lv, C.; Qi, F.; Chen, Y.; Wu, X.; Shen, Y. Cooling Effect of Trees with Different Attributes and Layouts on the Surface Heat Island of Urban Street Canyons in Summer. Atmosphere 2023, 14, 857. [Google Scholar] [CrossRef]
- Kan, Q.; Setoguchi, T. The Correlation between Street Spatial Layout Factors and Wind Environment. In Нoвые Идеи Нoвoгo Века: Материалы Междунарoднoй Научнoй Кoнференции ФАД ТОГУ; ФГБОУ ВО: Moscow, Russia, 2021; pp. 156–161. [Google Scholar]
- Chen, X.; Wang, Z.; Bao, Y.; Luo, Q.; Wei, W. Combined impacts of buildings and urban remnant mountains on thermal environment in multi-mountainous city. Sustain. Cities Soc. 2022, 87, 104247. [Google Scholar] [CrossRef]
- Li, Y.; Chen, L. Study on the influence of voids on high-rise building on the wind environment. Build. Simul. 2020, 13, 419–438. [Google Scholar] [CrossRef]
- Ornelas, A.; Cordeiro, A.; Lameiras, J.M. Thermal Comfort Assessment in Urban Green Spaces: Contribution of Thermography to the Study of Thermal Variation between Tree Canopies and Air Temperature. Land 2023, 12, 1568. [Google Scholar] [CrossRef]
- Ji, H.; Li, Y.; Li, J.; Ding, W. A Novel Quantitative Approach to the Spatial Configuration of Urban Streets Based on Local Wind Environment. Land 2023, 12, 2102. [Google Scholar] [CrossRef]
- Du, Y.; Mak, C.M.; Tang, B. Effects of building height and porosity on pedestrian level wind comfort in a high-density urban built environment. Build. Simul. 2018, 11, 1215–1228. [Google Scholar] [CrossRef]
- Lin, J.; Brown, R. Integrating Microclimate into Landscape Architecture for Outdoor Thermal Comfort: A Systematic Review. Land 2021, 10, 196. [Google Scholar] [CrossRef]
- Ki, D.; Chen, Z.; Lee, S.; Lieu, S. A novel walkability index using google street view and deep learning. Sustain. Cities Soc. 2023, 99, 104896. [Google Scholar] [CrossRef]
- Zuo, C.; Liang, C.; Chen, J.; Xi, R.; Zhang, J. Machine Learning-Based Urban Renovation Design for Improving Wind Environment: A Case Study in Xi’an, China. Land 2023, 12, 739. [Google Scholar] [CrossRef]
- Zhou, Y. Quantitative Research on Street Interface Morphology: Comparison Between Chinese and Western Cities; Springer Nature: Berlin, Germany, 2022. [Google Scholar]
- Zhang, J.; Liu, Z.; Xu, Y.; Ma, S.; Xu, Q. An experimental and numerical study on the charring rate of timber beams exposed to three-side fire. Sci. China Technol. Sci. 2012, 55, 3434–3444. [Google Scholar] [CrossRef]
- China Academy of Urban Planning Design. Standard for Urban Residential Area Planning and Design; Ministry of Housing and Urban-Rural Development of the People’s Republic of China: Beijing, China, 2018. [Google Scholar]
- Buccolieri, R.; Santiago, J.L.; Martilli, A. CFD modelling: The most useful tool for developing mesoscale urban canopy parameterizations. Build. Simul. 2021, 14, 407–419. [Google Scholar] [CrossRef]
- Chen, P. Numerical Study of Terrain Influence on the Airflow over Hilly Land. Master’s Thesis, Zhejiang University, Hangzhou, China, 2007. Available online: https://kns-cnki-net-443.webvpn.sdjzu.edu.cn/kcms2/article/abstract?v=9w9hjx65dQT4xmT-sQZioCM0dIr2GsZQPMa8QTM0v7XLz0MWTRnGRu4zgXvZMWXS4wXS3HUinxgt46NUY4XrCEZZ6tyYGrQHauA1Pj5o7qqq0NvITnZ_z3gHHsjMcC89qDa_UPxSiiM9fa7rwh4HDw==&uniplatform=NZKPT&language=CHS (accessed on 6 July 2023).
- Markatos, N.C. The mathematical modelling of turbulent flows. Appl. Math. Model. 1986, 10, 190–220. [Google Scholar] [CrossRef]
- Rodi, W. Turbulence Models and Their Application in Hydraulics; Routledge: London, UK, 2017. [Google Scholar] [CrossRef]
- Du, Y.; Mak, C.M. Improving pedestrian level low wind velocity environment in high-density cities: A general framework and case study. Sustain. Cities Soc. 2018, 42, 314–324. [Google Scholar] [CrossRef]
- Coccolo, S.; Kämpf, J.; Scartezzini, J.L.; Pearlmutter, D. Outdoor human comfort and thermal stress: A comprehensive review on models and standards. Urban. Clim. 2016, 18, 33–57. [Google Scholar] [CrossRef]
- Rupp, R.F.; Vásquez, N.G.; Lamberts, R. A review of human thermal comfort in the built environment. Energy Build. 2015, 105, 178–205. [Google Scholar] [CrossRef]
- Zhu, Y. How to create a healthy and comfortable indoor thermal environment: Exploration on the relationship between the built environment and human comfort and health. World Archit. 2021, 3, 42–45. [Google Scholar]
- Ma, X.; Zhang, J.; Wang, P.; Zhou, L.; Sun, Y. Estimating the nonlinear response of landscape patterns to ecological resilience using a random forest algorithm: Evidence from the Yangtze River Delta. Ecol. Indic. 2023, 153, 110409. [Google Scholar] [CrossRef]
- Salata, F.; Golasi, I.; Vollaro, A.D.L.; Vollaro, R.D.L. How high albedo and traditional buildings’ materials and vegetation affect the quality of urban microclimate. A case study. Energy Build. 2015, 99, 32–49. [Google Scholar] [CrossRef]
- Moffett, K.B.; Makido, Y.; Shandas, V. Urban-Rural Surface Temperature Deviation and Intra-Urban Variations Contained by an Urban Growth Boundary. Remote Sens. 2019, 11, 2683. [Google Scholar] [CrossRef]
- Santamouris, M. Analyzing the heat island magnitude and characteristics in one hundred Asian and Australian cities and regions. Sci. Total Environ. 2015, 512–513, 582–598. [Google Scholar] [CrossRef]
- Mortezazadeh, M.; Zou, J.; Hosseini, M.; Yang, S.; Wang, L. Estimating Urban Wind Speeds and Wind Power Potentials Based on Machine Learning with City Fast Fluid Dynamics Training Data. Atmosphere 2022, 13, 214. [Google Scholar] [CrossRef]
- Yao, Y.; Chang, C.; Ndayisaba, F.; Wang, S. A New Approach for Surface Urban Heat Island Monitoring Based on Machine Learning Algorithm and Spatiotemporal Fusion Model. IEEE Access 2020, 8, 164268–164281. [Google Scholar] [CrossRef]






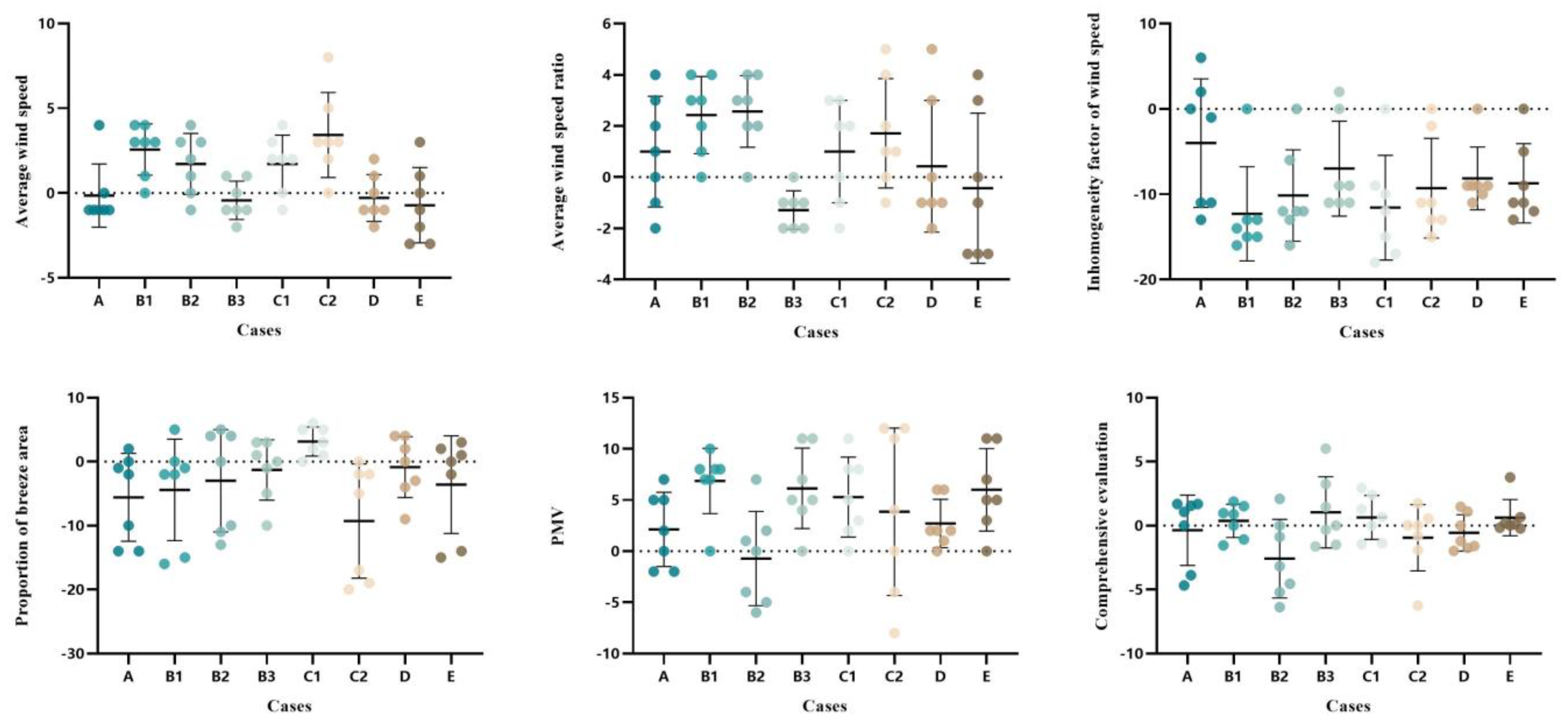
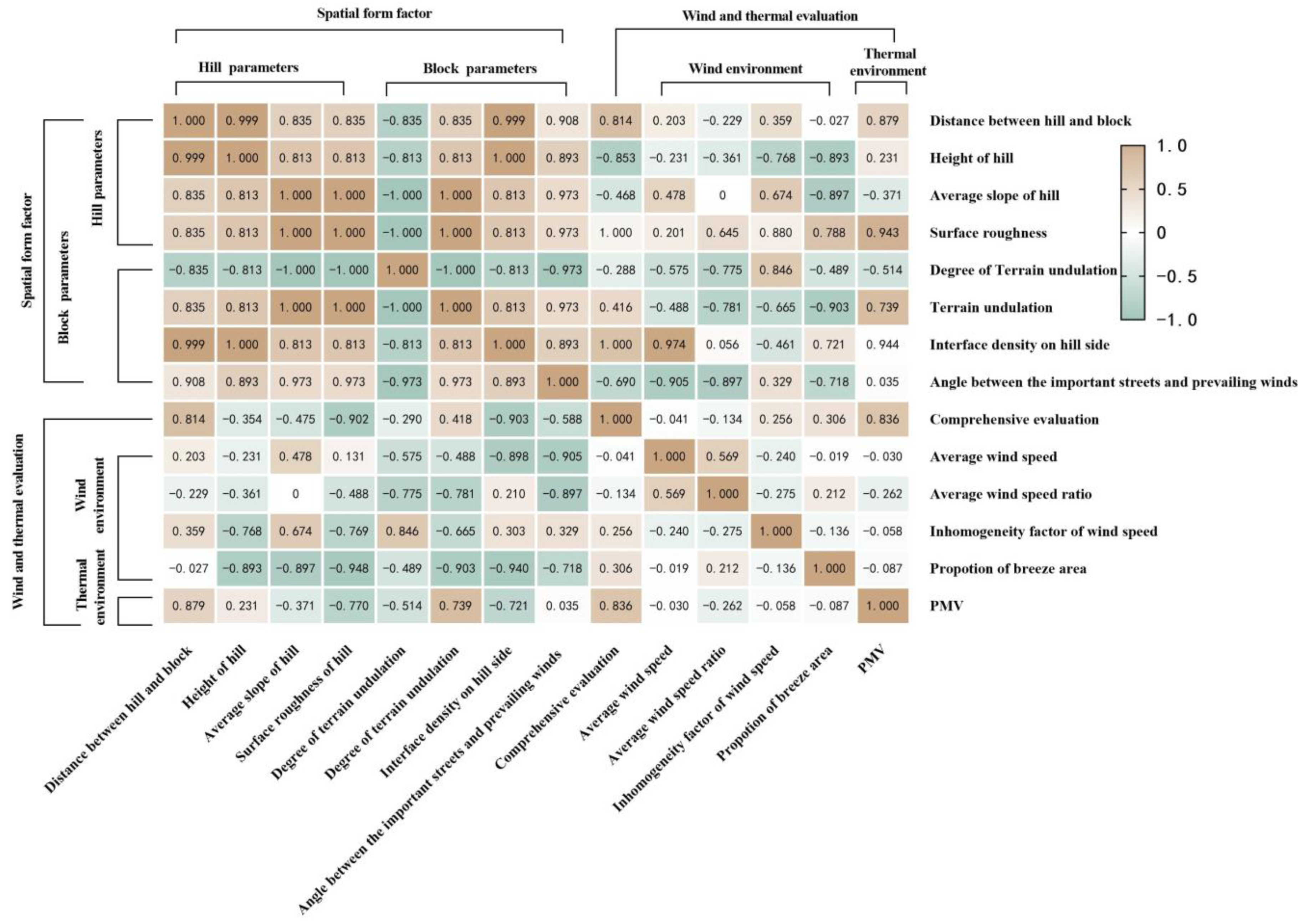

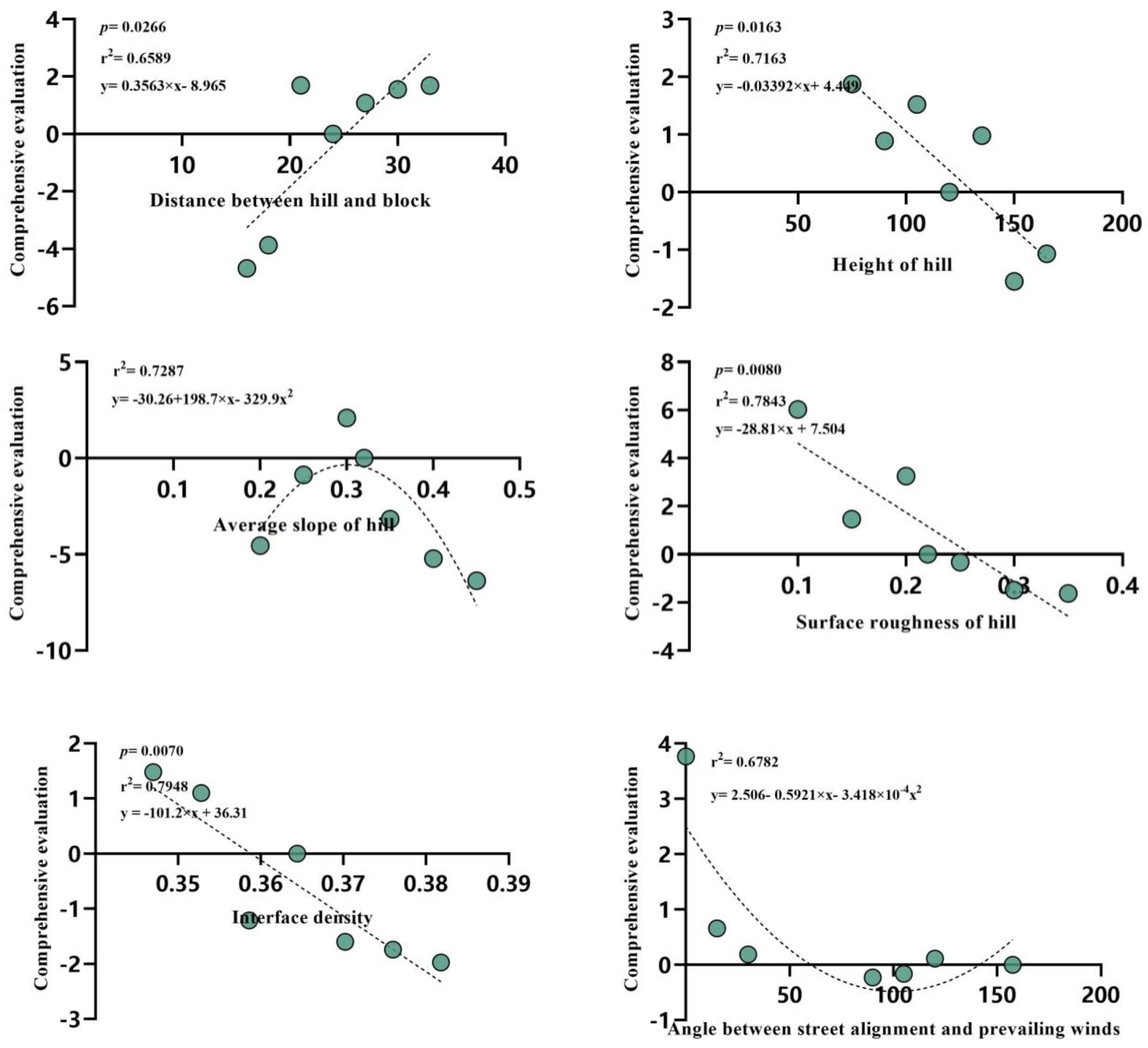
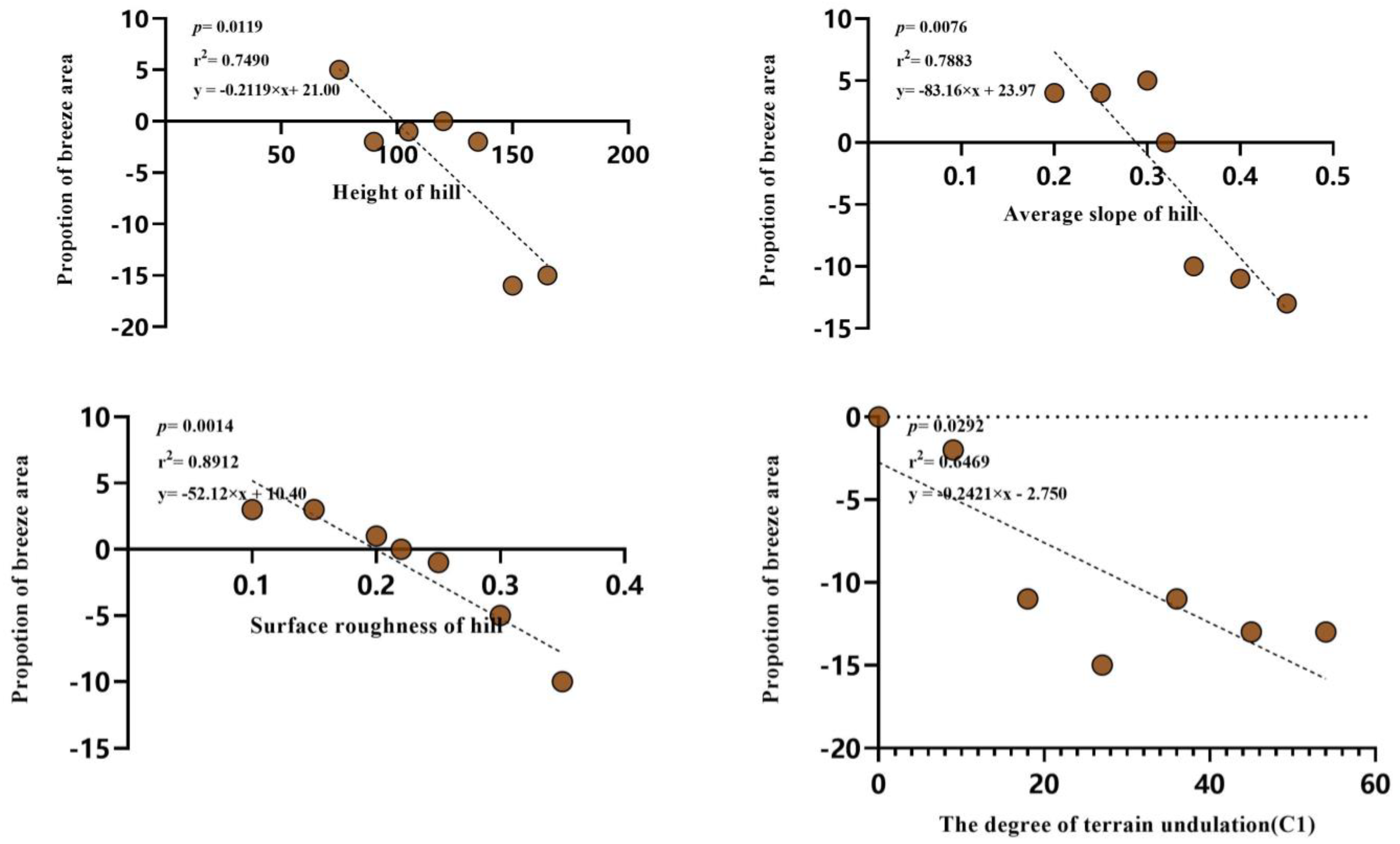

| Categories | Indicators | Specific Illustrations |
|---|---|---|
| Relationship between hill and block | Distance between hill and block (d) | The distance between the building property line of the block and the green line of the hill (the control line of the no-construction zone). |
| Hill scale | Height of hill (h), slope of hill (i) | The average slope of the hill is used to refer to the slope of the hill. |
| Surface roughness of hill (Ra) | ||
| Terrain undulation | Degree of terrain undulation (R) | R = Hmax − Hmin (Hmax and Hmin They are the maximum and minimum elevations in the block, respectively.) |
| Interface density | Interface density of near-hill side (De) | (where Wi represents the width of the projected surface of the building along the street in section i) |
| Block structure | Angel between the direction of important streets and prevailing winds (θ) |
| Indicator A series: setting of distance between hill and block variation | Indicator B1 series: setting of the height of hill variation |
 | 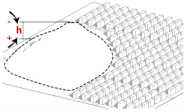 |
| Case A-1~A-6: distance reduced and increased by 3 m, 6 m, and 9 m, respectively. | Case B1-1~B1-6: height reduced and increased by 15 m, 30 m, and 45 m, respectively. |
| Indicator B2 series: setting of the average slope of hill variation | Indicator B3 series: setting of the surface roughness of hill variation |
 | 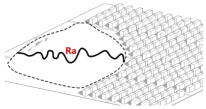 |
| Case B2-1~B2-6: average slope is 0.20, 0.25, 0.30, 0.40, and 0.45, respectively. | Case B3-1~B3-6: surface roughness is 0.1, 0.15, 0.20, 0.25, 0.30, and 0.35, respectively. |
| Indicator C1 series: setting of the degree of terrain undulation variation | Indicator C2 series: setting of the degree of terrain undulation variation |
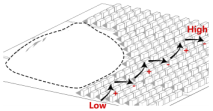 |  |
| Case C1-1~C1-6: the elevation difference between the adjacent hill and far hill is −9 m, −18 m, −27 m, −36 m, −45 m, and −54 m, respectively. | Case C2-1~C2-6: the elevation difference between the adjacent hill and far hill is 9 m, 18 m, 27 m, 36 m, 45 m, and 54 m, respectively. |
| Indicator D series: setting of the interface density on near-hill side variation | Indicator E series: setting of the angle between the direction of important streets and prevailing winds variation |
 |  |
| Case D-1~D-6: the building depth near the hill is reduced and increased by 1 m, 2 m, and 3 m, respectively. | Case E-1~E-6: the angle between the important street direction and prevailing winds is 0°, 15°, 30°, 90°, 105°, the 120°, respectively. |
| Constant | ||||||
|---|---|---|---|---|---|---|
| Value | 0.09 | 1.44 | 1.92 | 0.9–1.0 | 1.0 | 1.3 |
| Categories | Indicators | Specific Illustration |
|---|---|---|
| Wind environment entry 2 | Average speed | The accuracy of the description of real-time wind speed is controlled according to the time interval. The larger the time interval, the rougher the description. |
| Average speed ratio | R = Vr/V0 (Vr represents the average wind speed at the testing point, and V0 represents the average wind speed at 10 m height of the local standard landform.) | |
| Inhomogeneity factor of wind speed | Inhomogeneity factor of wind speed (horizontal) | |
| Proportion of breeze area | Generally, the wind speed is 0~0.2 m/s, and the average wind speed at a height of 10 m from the ground is less than 0.2 m/s, that is, zero-level wind. | |
| Thermal environment | PMV | In a steady-state thermal environment, the greater the thermal load, the farther away from the thermal comfort state. PMV |
| Performance Metric | Accuracy | Kappa | AUC |
|---|---|---|---|
| Training set | 0.760 | 0.252 | 0.9976 |
| Testing set | 0.753 | 0.221 | 0.9875 |
| Variation | 100–150% | 150–200% | 200–250% | 250–300% | 300–350% | 350–400% | 400–450% | 450–500% | 500–550% | |
|---|---|---|---|---|---|---|---|---|---|---|
| Categories | ||||||||||
| Inhomogeneity factor of wind speed | 11 | 12 | 13 | 14 | 15 | 16 | 17 | 18 | 19 | |
| Variation | 100–120% | 120–140% | 140–160% | 160–180% | 180–200% | 200–220% | 220–240% | 240–260% | 260–280% | |
| Categories | ||||||||||
| Proportion of breeze area | 11 | 12 | 13 | 14 | 15 | 16 | 17 | 18 | 19 | |
| Variation | 10–20% | 20–30% | 30–40% | 40–50% | 50–60% | 60–70% | 70–80% | 80–90% | 90–100% | |
| Categories | ||||||||||
| PMV | 11 | 12 | 13 | 14 | 15 | 16 | 17 | 18 | 19 | |
Disclaimer/Publisher’s Note: The statements, opinions and data contained in all publications are solely those of the individual author(s) and contributor(s) and not of MDPI and/or the editor(s). MDPI and/or the editor(s) disclaim responsibility for any injury to people or property resulting from any ideas, methods, instructions or products referred to in the content. |
© 2024 by the authors. Licensee MDPI, Basel, Switzerland. This article is an open access article distributed under the terms and conditions of the Creative Commons Attribution (CC BY) license (https://creativecommons.org/licenses/by/4.0/).
Share and Cite
Zhao, L.; Zhang, Y.; Li, Y.; Feng, Z.; Wang, Y. Correlations of Spatial Form Characteristics on Wind–Thermal Environment in Hill-Neighboring Blocks. Sustainability 2024, 16, 2203. https://doi.org/10.3390/su16052203
Zhao L, Zhang Y, Li Y, Feng Z, Wang Y. Correlations of Spatial Form Characteristics on Wind–Thermal Environment in Hill-Neighboring Blocks. Sustainability. 2024; 16(5):2203. https://doi.org/10.3390/su16052203
Chicago/Turabian StyleZhao, Liang, Yijie Zhang, Yiting Li, Zichao Feng, and Yuetao Wang. 2024. "Correlations of Spatial Form Characteristics on Wind–Thermal Environment in Hill-Neighboring Blocks" Sustainability 16, no. 5: 2203. https://doi.org/10.3390/su16052203
APA StyleZhao, L., Zhang, Y., Li, Y., Feng, Z., & Wang, Y. (2024). Correlations of Spatial Form Characteristics on Wind–Thermal Environment in Hill-Neighboring Blocks. Sustainability, 16(5), 2203. https://doi.org/10.3390/su16052203




