State-of-the-Art and Practice Review in Concrete Sandwich Wall Panels: Materials, Design, and Construction Methods
Abstract
1. Introduction
2. Materials Used in CSWP Construction
2.1. Insulation Types
2.2. Wythe Connectors and Properties Characterization
2.3. Concrete Wythes
2.4. Steel Grades and Types
3. Architectural and Environmental Design
3.1. Finishing Types
3.1.1. Surface Textures
3.1.2. Embedded Materials
3.1.3. Formwork-Driven Designs
3.2. Thermal Efficiency
3.2.1. Continuous Thermal Resistance
- Zone and Modified Zone Methods (Figure 5c): These methods account for areas with high-conductivity thermal bridges, such as steel connectors, and break the panel into “zones” that consider the variations in thermal resistance. Each zone, designated by the dashed lines in Figure 5c, is considered a separate path, which is combined together using the same methodology as the parallel-path method. In order to improve the accuracy of the zone method, Lee and Pessiki [68] created the modified zone method, where the only difference lies in how the zone width is determined (i.e., the distance from the thermal bridging element at which the zone boundary, marked by the dashed line, is defined).
- Characteristic Section Method (Figure 5d): This method, developed by Lee and Pessiki [69], refines the modified zone method to better address areas with large solid sections, ensuring accurate thermal calculations. This model is empirical and accounts for some lateral heat transfer by assuming a slightly enlarged solid area, as shown in Figure 5c, where the insulation within the defined zone is ignored (i.e., the grayed-out portion of the figure). Among the four methods, this is the most accurate for evaluating CSWP thermal performance.
3.2.2. Thermal Mass
3.2.3. Thermally Efficient Detailing and Performance
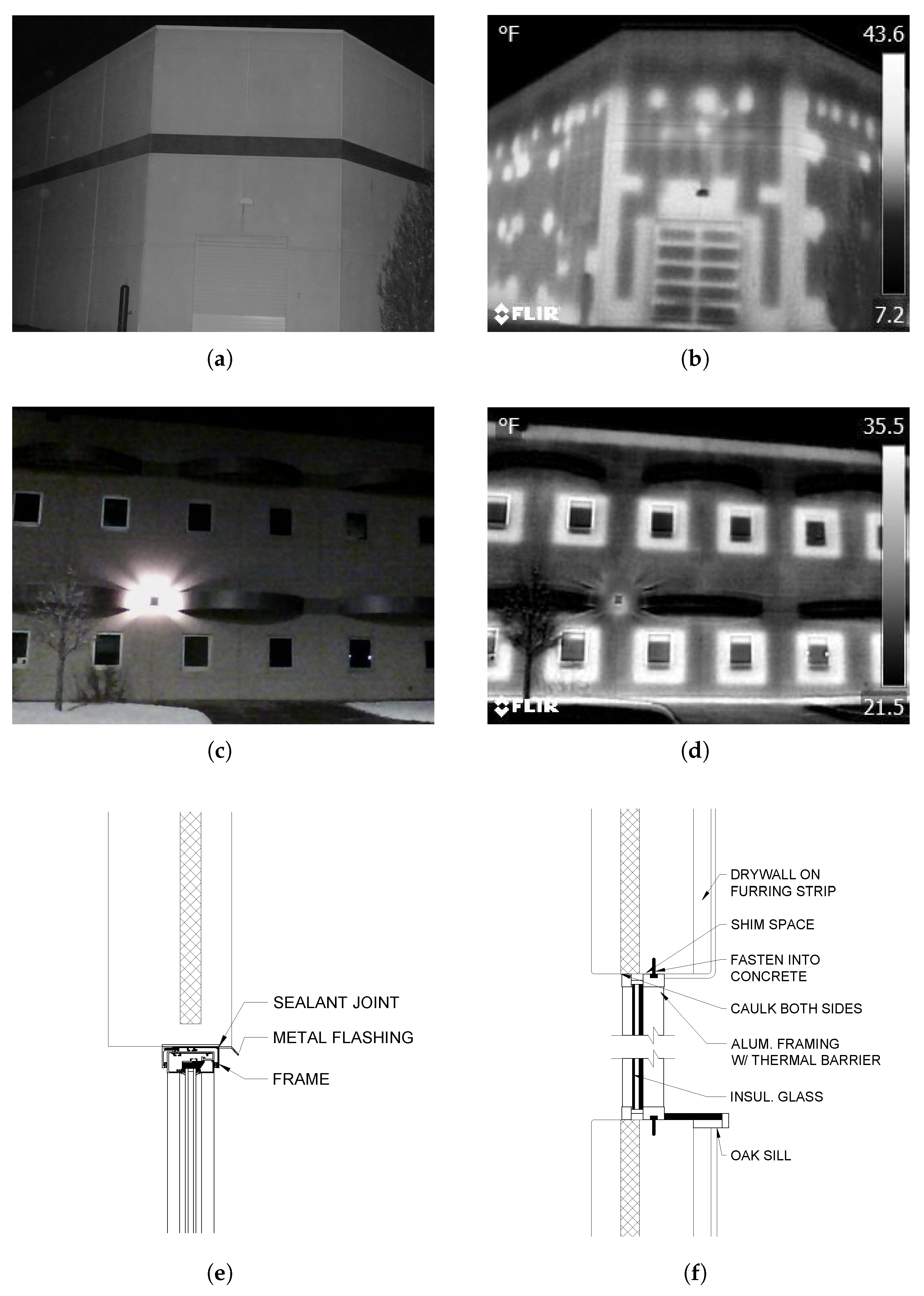
3.2.4. Long-Term Thermal Performance and Durability
3.3. Moisture and Condensation
3.4. Life Cycle Assessment and Sustainability
4. Structural Mechanics and Design
4.1. Panel Mechanics
4.1.1. Elementary Behavior
4.1.2. Behavior up to Failure
4.2. Design Loads
4.2.1. Dominant Loads and Load Combinations
4.2.2. Design Load Challenges
4.3. Design Methods
4.3.1. Beam–Spring Modeling

4.3.2. Percent Composite Analogy Method
4.3.3. Other Design Methods
4.3.4. Wythe Connector Design Layout
4.4. Testing Conducted in the Literature and Its Relation to Industry Needs
4.4.1. Flexural Tests
4.4.2. Axial Load Tests
4.4.3. Thermal Load Tests
| Reference | Span Length (m) | Reinforcement Type | Load Application | Specimens |
|---|---|---|---|---|
| Out-of-Plane Bending | ||||
| Pfeifer and Hanson [12] | 1.52 | Mild | Uniform | 31 |
| Bush and Stine [36] | 4.88 | Prestressing | Uniform | 6 |
| Salmon and Einea [37] | 9.14 | Prestressing | Uniform | 2 |
| Pessik and Mlynarczyk [133] | 11.28 | Prestressing | Uniform | 4 |
| Frankl et al. [46] | 3.35 | Prestressing | Combined bending-axial | 6 |
| Naito et al. [39] | 3.05 | Prestressing and Mild | Uniform | 26 |
| Henin et al. [28] | 7.77 | Prestressing | Three-point bending | 3 |
| Trasborg [134] | 3.05 | Prestressing, Mild and GFRP | Uniform | 15 |
| Chen et al. [135] | 2.43–2.74 | Mild | Three- and Four-point bending | 8 |
| Choi et al. [29] | 3.30 | Mild | Four-point bending | 18 |
| Kim and You [136] | 3.3 | Mild | Four-point bending | 9 |
| Tomlinson and Fam [104] | 2.63 | Mild/BFRP | Four-point bending | 7 |
| Teixeira and Fam [140] | 2.70 | Mild/BFRP | Four-point bending | 6 |
| Al-Rubaye [48] | 4.27–4.57 | Mild | Uniform | 6 |
| Jiang et al. [107] | 3.00 | Welded Wire Mesh/Mild | Four-point bending | 4 |
| Zhi and Guo [137] | 3.00 | Mild | Four-point bending | 4 |
| Huang et al. [138] | 2.80 | Mild | Four-point bending | 4 |
| Cox et al. [44] | 3.30–4.20 | Mild | Uniform | 6 |
| Hou et al. [139] | 3.20 | Welded Wire Mesh/Mild | Uniform | 4 |
| Huang and Hamed [141] | 2.14 | Mild | Four-point bending | 8 |
| Gombeda et al. [106] | 3.05 | Mild | Uniform | 5 |
| Hamed et al. [146] | 2.70 | Mild | Eccentric | 3 |
| Luebke et al. [27] | 6.71 | Mild | Four-point bending | 5 |
| Yaman and Lucier [147] | 3.66 | Mild | Cyclic four-point bending | 2 |
| Al-Rubaye [90] | 12.12 | Mild | Combined bending-axial | 11 |
| Compressive Axial Load | ||||
| Benayoune et al. [97] | 1.40–2.40 | Mild | Concentric | 6 |
| Elkady [144] | 2.44 | Mild | Eccentric | 7 |
| Tomlinson [45] | 2.7 | Mild | Eccentric | 5 |
| Amran et al. [98] | 3.00 | Mild | Eccentric | 8 |
| Serpilli et al. [148] | 3.00 | Mild | Eccentric | 3 |
| Hamed et al. [146] | 2.70 | Mild | Eccentric | 3 |
| Kumar et al. [143] | 2.24–3.44 | Mild | Eccentric | 9 |
| Sorensen et al. [73] | 2.60 | Mild | Eccentric | 12 |
| Barbosa et al. [99] | 2.60 | Mild | Eccentric | 3 |
| Ge et al. [100] | 2.40–3.00 | Mild | Concentric | 9 |
| Thermal Gradients | ||||
| Post [102] | 9.65 | Mild | Continuous Heat | 3 |
| Pozo-Lora and Maguire [103] | 4.87–6.10 | Mild | Continuous Heat | 2 |
| Arevalo and Tomlinson [94] | 6.1 | Mild | Continuous Heat | 4 |
| Cyclic In-Plane Loads | ||||
| Pavese and Bournas [149] | 2.75 | Mild | Cyclic | 11 |
| El Demerdash [150] | 2.44 | Mild/Welded wire mesh | Cyclic | 10 |
| Palermo and Trombetti [151] | 3.00 | Mild/Welded wire mesh | Cyclic | 5 |
| Lameiras et al. [49] | 2.15 | Fiber | Cyclic | 4 |
4.4.4. Seismic Load Tests
4.5. Connection Design and Detailing
- Panel-to-Diaphragm Connections;
- Panel-to-Panel Connections;
- Panel-to-Foundation Connections;
- Cladding panel connections.
5. Construction Methods and Hardware
5.1. Precast
5.2. Tilt-Up
5.3. Shotcrete
6. Conclusions, Needs, and Future Directions
Author Contributions
Funding
Data Availability Statement
Acknowledgments
Conflicts of Interest
Abbreviations
| ACI | American Concrete Institute |
| CSWP | Concrete Sandwich Wall Panel |
| PCI | Precast Concrete Institute |
| TCA | Tilt-up Concrete Association |
| A | Cross-sectional area of the concrete wythe |
| c | Concrete thermal expansion coefficient |
| D | Dead load |
| e | Load eccentricity |
| Modulus of elasticity of concrete | |
| Horizontal seismic load | |
| Vertical seismic load | |
| I | Moment of inertia |
| Connector stiffness | |
| l | Span length |
| L | Live load |
| Roof live load | |
| P | Load |
| R | Rain load |
| t | Concrete wythe thickness |
| T | Self-straining load (e.g. thermal) |
| S | Snow load |
| V | Shear force |
| W | Wind load |
| Wythe connector slip | |
| Midspan deflection | |
| Temperature differential | |
| Stiffness modifier | |
| Out-of-plane deformation due to thermal load |
References
- The United Nations. Transforming our World: The 2030 Agenda for Sustainable Development. 2015. Available online: https://sdgs.un.org/2030agenda (accessed on 31 December 2024).
- Office of the Federal Chief Sustainability Officer. Federal Sustainability Plan: Catalyzing America’s Clean Energy Industries and Jobs. 2021. Available online: https://www.sustainability.gov/federalsustainabilityplan/index.html (accessed on 31 December 2024).
- Favier, A.; Scrivener, K.; Habert, G. Decarbonizing the cement and concrete sector: Integration of the full value chain to reach net zero emissions in Europe. IOP Conf. Ser. Earth Environ. Sci. 2019, 225, 012009. [Google Scholar] [CrossRef]
- Pade, C.; Guimaraes, M. The CO2 uptake of concrete in a 100 year perspective. Cem. Concr. Res. 2007, 37, 1348–1356. [Google Scholar] [CrossRef]
- Andrew, R.M. Global CO2 emissions from cement production, 1928–2018. Earth Syst. Sci. Data 2019, 11, 1675–1710. [Google Scholar] [CrossRef]
- Wu, S.; Shao, Z.; Andrew, R.M.; Bing, L.; Wang, J.; Niu, L.; Liu, Z.; Xi, F. Global CO2 uptake by cement materials accounts 1930–2023. Sci. Data 2024, 11, 1409. [Google Scholar] [CrossRef]
- Energy Information Administration. Residential Energy Consumption Survey. 2012. Available online: https://www.eia.gov/consumption/residential/data/2009/ (accessed on 31 December 2024).
- Oliveira, T.F.; de Carvalho, J.M.F.; Mendes, J.C.; Souza, G.Z.; Carvalho, V.R.; Peixoto, R.A.F. Precast concrete sandwich panels (PCSP): An analytical review and evaluation of CO2 equivalent. Constr. Build. Mater. 2022, 358, 129424. [Google Scholar] [CrossRef]
- Maguire, M.; Pozo-Lora, F.F. Partially Composite Concrete Sandwich Wall Panels. Concr. Int. 2020, 42, 47–52. [Google Scholar]
- Collins, T.F. Precast Concrete Sandwich Panels for Tilt-Up Construction. J. Am. Concr. Inst. 1954, 50, 149–164. [Google Scholar] [CrossRef]
- Leung, A.K.K. Structural Design and Analysis of Concrete Sandwich Panels and Their Practical Applications. Ph.D. Thesis, Memorial University of Newfoundland, St. John’s, NL, Canada, 1984. [Google Scholar]
- Pfeifer, D.W.; Hanson, J.A. Precast concrete wall panels: Flexural stiffness of sandwich panels. ACI Symp. Publ. 1965, 11, 67–86. [Google Scholar]
- Holmberg, A.; Plem, E. Behaviour of Load-Bearing Sandwich-Type Structures; Byggforskningen: Stockholm, Sweden, 1965. [Google Scholar]
- Granholm, H. Om Sammansatta Balkar OCH pelare Med Särskild Hänsyn till Spikade Träkonstruktioner: On Composite Beams and Columns with Particular Regard to Nailed Timber Structures; Chalmers Tekniska Högskola, Elanders Boktryckeri Aktiebolag: Mölndal, Sweden, 1949. [Google Scholar]
- Balik, J.S.; Barney, G.B. Thermal Design of Precast Concrete Buildings. PCI J. 1984, 29, 48–98. [Google Scholar] [CrossRef]
- McCall, W.C. Thermal Properties of Sandwich Panels. Concr. Int. 1985, 7, 35–41. [Google Scholar]
- Einea, A.; Salmon, D.C.; Fogarasi, G.J.; Culp, T.D.; Tadros, M.K. State-of-the-Art of Precast Concrete Sandwich Panels. PCI J. 1991, 36, 78–98. [Google Scholar] [CrossRef]
- Einea, A.; Salmon, D.C.D.C.; Tadros, M.K.; Culp, T. A New Structurally and Thermally Efficient Precast Sandwich Panel System. PCI J. 1994, 39, 90–101. [Google Scholar] [CrossRef]
- Losch, E.D.; Hynes, P.W.; Jr, R.A.; Browning, R.; Cardone, P.; Devalapura, R.; Donahey, R.; Freedman, S.; Gleich, H.A.; Goettsche, G. State of the Art of Precast/Prestressed Concrete Sandwich Wall Panels. PCI J. 2011, 56, 131–176. [Google Scholar]
- Al-Rubaye, S.; Sorensen, T.; Olsen, J.; Maguire, M. Evaluating Elastic Behavior for Partially Composite Precast Concrete Sandwich Wall Panels. PCI J. 2018, 63, 71–88. [Google Scholar] [CrossRef]
- Ghazy, M.F.; abd allah Abd Elaty, M.; Sakr, M.A.E.; Arafa, E.M. Thermo-Mechanical Performance of Sustainable Lightweight Sandwich Panels Utilizing Ultra-High-Performance Fiber-Reinforced Concrete. Buildings 2025, 15, 593. [Google Scholar] [CrossRef]
- Tawil, H.; Tan, C.G.; Sulong, N.H.R.; Nazri, F.M.; Sherif, M.M.; El-Shafie, A. Mechanical and Thermal Properties of Composite Precast Concrete Sandwich Panels: A Review. Buildings 2022, 12, 1429. [Google Scholar] [CrossRef]
- Lee, B.J.; Pessiki, S. Analytical Investigation of Thermal Performance of Precast Concrete Three-Wythe Sandwich Wall Panels. PCI J. 2004, 49, 88–101. [Google Scholar] [CrossRef]
- Kim, Y.J.; Allard, A. Thermal response of precast concrete sandwich walls with various steel connectors for architectural buildings in cold regions. Energy Build. 2014, 80, 137–148. [Google Scholar] [CrossRef]
- Woltman, G.; Noel, M.; Fam, A. Experimental and numerical investigations of thermal properties of insulated concrete sandwich panels with fiberglass shear connectors. Energy Build. 2017, 145, 22–31. [Google Scholar] [CrossRef]
- O’Hegarty, R.; Reilly, A.; West, R.; Kinnane, O. Thermal investigation of thin precast concrete sandwich panels. J. Build. Eng. 2020, 27, 100937. [Google Scholar] [CrossRef]
- Luebke, J.; Pozo-Lora, F.F.; Al-Rubaye, S.; Maguire, M. Out-of-Plane Flexural Behavior of Insulated Wall Panels Constructed with Large Insulation Thicknesses. Materials 2023, 16, 4160. [Google Scholar] [CrossRef] [PubMed]
- Henin, E.; Morcous, G.; Tadros, M.K. Precast/Prestressed Concrete Sandwich Panels for Thermally Efficient Floor/Roof Applications. Pract. Period. Struct. Des. Constr. 2014, 19. [Google Scholar] [CrossRef]
- Choi, I.; Kim, J.; Kim, H.R. Composite Behavior of Insulated Concrete Sandwich Wall Panels Subjected to Wind Pressure and Suction. Materials 2015, 8, 1264–1282. [Google Scholar] [CrossRef]
- Syndergaard, P.; Tawadrous, R.; Al-Rubaye, S.; Maguire, M. Comparing Testing Methods of Partially Composite Sandwich Wall Panel Glass Fiber–Reinforced Polymer Connectors. J. Compos. Constr. 2022, 26. [Google Scholar] [CrossRef]
- Woltman, G.; Tomlinson, D.; Fam, A. Investigation of Various GFRP Shear Connectors for Insulated Precast Concrete Sandwich Wall Panels. J. Compos. Constr. 2013, 17, 711–721. [Google Scholar] [CrossRef]
- Sorensen, T.J.; Dorafshan, S.; Thomas, R.J.; Maguire, M. Thermal Bridging in Concrete Sandwich Walls. Concr. Int. 2018, 40, 45–49. [Google Scholar]
- Pantelides, C.P.; Surapaneni, R.; Reaveley, L.D. Structural Performance of Hybrid GFRP/Steel Concrete Sandwich Panels. J. Compos. Constr. 2008, 12, 570–576. [Google Scholar] [CrossRef]
- Tomlinson, D.; Fam, A. Experimental Investigation of Precast Concrete Insulated Sandwich Panels with Glass Fiber-Reinforced Polymer Shear Connectors. ACI Struct. J. 2014, 111. [Google Scholar] [CrossRef]
- Tomlinson, D.G.; Teixeira, N.; Fam, A. New Shear Connector Design for Insulated Concrete Sandwich Panels Using Basalt Fiber-Reinforced Polymer Bars. J. Compos. Constr. 2016, 20, 04016003. [Google Scholar] [CrossRef]
- Bush, T.D.; Stine, G.L. Flexural Behavior of Composite Precast Concrete Sandwich Panels With Continuous Truss Connectors. PCI J. 1994, 39, 112–121. [Google Scholar] [CrossRef]
- Salmon, D.C.; Einea, A. Partially Composite Sandwich Panel Deflections. J. Struct. Eng. 1995, 121, 778–783. [Google Scholar] [CrossRef]
- Bai, F.; Davidson, J.S. Analysis of partially composite foam insulated concrete sandwich structures. Eng. Struct. 2015, 91, 197–209. [Google Scholar] [CrossRef]
- Naito, C.; Hoemann, J.; Beacraft, M.; Bewick, B. Performance and Characterization of Shear Ties for Use in Insulated Precast Concrete Sandwich Wall Panels. J. Struct. Eng. 2012, 138, 52–61. [Google Scholar] [CrossRef]
- International Code Council. 2024 International Energy Conservation Code (IECC); ICC: Washington, DC, USA, 2024. [Google Scholar]
- ASTM. Standard Test Methods for Strength of Anchors in Concrete Elements. 2022. Available online: https://store.astm.org/e0488_e0488m-22.html (accessed on 13 April 2025).
- Pozo-Lora, F.F.; Maguire, M. Determination of the Mechanical Properties of Flexible Connectors for Use in Insulated Concrete Wall Panels. JoVE 2022, e64292. [Google Scholar] [CrossRef]
- Gombeda, M.J.; Naito, C.J.; Quiel, S.E. Development and performance of a ductile shear tie for precast concrete insulated wall panels. J. Build. Eng. 2020, 28, 101084. [Google Scholar] [CrossRef]
- Cox, B.; Syndergaard, P.; Al-Rubaye, S.; Pozo-Lora, F.F.; Tawadrous, R.; Maguire, M. Lumped GFRP star connector system for partial composite action in insulated precast concrete sandwich panels. Compos. Struct. 2019, 229, 111465. [Google Scholar] [CrossRef]
- Tomlinson, D.G. Behaviour of Partially Composite Precast Concrete Sandwich Panels Under Flexural and Axial Loads. Ph.D. Thesis, Queen’s University Kingston, Kingston, ON, Canada, 2015. [Google Scholar]
- Frankl, B.A.; Lucier, G.W.; Hassan, T.K.; Rizkalla, S.H. Behavior of precast, prestressed concrete sandwich wall panels reinforced with CFRP shear grid. PCI J. 2011, 56, 42–54. [Google Scholar] [CrossRef]
- Morcous, G.; Kodsy, A.; El-Khier, M.A. Flexural Behavior of Composite Ultrahigh-Performance Concrete Sandwich Wall Panels. J. Archit. Eng. 2024, 30. [Google Scholar] [CrossRef]
- Al-Rubaye, S. Experimental and Simplified Analytical Investigation of Full Scale Sandwich Panel Walls. Master’s Thesis, Utah State University, Logan, UT, USA, 2017. [Google Scholar]
- Lameiras, R.; Barros, J.A.; Valente, I.B.; Poletti, E.; Azevedo, M.; Azenha, M. Seismic behaviour of precast sandwich wall panels of steel fibre reinforced concrete layers and fibre reinforced polymer connectors. Eng. Struct. 2021, 237, 112149. [Google Scholar] [CrossRef]
- O’Hegarty, R.; Kinnane, O.; Grimes, M.; Newell, J.; Clifford, M.; West, R. Development of thin precast concrete sandwich panels: Challenges and outcomes. Constr. Build. Mater. 2021, 267, 120981. [Google Scholar] [CrossRef]
- Shutt, C.A. Wall Panels Aid Sustainability, In Ascent Magazine, Sustainability; 2009; pp. 26–33. Available online: https://www.pci.org/PCI_Docs/Publications/Ascent%20Magazine/2008/Summer/Sustainability.pdf (accessed on 13 April 2025).
- McCarter, W.J. Influence of Surface Finish on Sorptivity on Concrete. J. Mater. Civ. Eng. 1993, 5, 130–136. [Google Scholar] [CrossRef]
- Hooton, R.D.; Bickley, J.A. Design for durability: The key to improving concrete sustainability. Constr. Build. Mater. 2014, 67, 422–430. [Google Scholar] [CrossRef]
- Aitcin, P. The durability characteristics of high performance concrete: A review. Cem. Concr. Compos. 2003, 25, 409–420. [Google Scholar] [CrossRef]
- Neville, A. Consideration of durability of concrete structures: Past, present, and future. Mater. Struct. 2001, 34, 114–118. [Google Scholar] [CrossRef]
- Daskiran, M.M.; Daskiran, E.G.; Gencoglu, M. Mechanical and durability performance of textile reinforced cementitious composite panels. Constr. Build. Mater. 2020, 264, 120224. [Google Scholar] [CrossRef]
- PCI. Architectural Precast Concrete Color & Texture, 2nd ed.; Precast Concrete Institute: Chicago, IL, USA, 2008. [Google Scholar]
- PCI. Architectural Precast Concrete, 3rd ed.; Precast/Prestressed Concrete Institute: Chicago, IL, USA, 2007; p. 609. [Google Scholar]
- Taylor, J. Exposed Aggregate Concrete – what is Washed Concrete? 2024. Available online: https://www.habitusliving.com/articles/exposed-aggregate-concrete-what-is-washed-concrete (accessed on 13 April 2025).
- The Brick Industry Association. Technical Notes on Brick Construction 28C: Thin Brick Veneer. 2014. Available online: https://www.gobrick.com/media/file/28c-thin-brick-veneer.pdf (accessed on 13 April 2025).
- O’Hegarty, R.; Kinnane, O. Review of precast concrete sandwich panels and their innovations. Constr. Build. Mater. 2020, 233, 117145. [Google Scholar] [CrossRef]
- Sorensen, T.J. Reducing Thermal Bridging and Understanding Second-Order Effects in Concrete Sandwich Wall Panels. Ph.D. Thesis, Utah State University, Logan, UT, USA, 2019. [Google Scholar]
- Colombo, I.; Colombo, M.; di Prisco, M.; Salvalai, G.; Sesana, M. TRC Sandwich Panel for Energy Retrofitting Exposed to Environmental Thermal Actions. In Proceedings of the SP-326: Durability and Sustainability of Concrete Structures (DSCS-2018), Moscow, Russia, 6–7 June 2018. [Google Scholar] [CrossRef]
- Colombo, I.G.; Colombo, M.; di Prisco, M. Precast TRC sandwich panels for energy retrofitting of existing residential buildings: Full-scale testing and modelling. Mater. Struct. 2019, 52, 104. [Google Scholar] [CrossRef]
- Tushar, Q.; Zhang, G.; Bhuiyan, M.A.; Navaratnam, S.; Giustozzi, F.; Hou, L. Retrofit of Building Façade Using Precast Sandwich Panel: An Integrated Thermal and Environmental Assessment on BIM-Based LCA. Buildings 2022, 12, 2098. [Google Scholar] [CrossRef]
- ASHRAE Standing Standard Project Committee 90. 1. ANSI/ASHRAE/IES Standard 90.1-2016: Energy Standard for Buildings Except Low-Rise Residential Buildings; American Society of Heating, Refrigerating and Air-Conditioning Engineers: Peachtree Corners, GA, USA, 2016. [Google Scholar]
- ASHRAE Handbook Committee. ASHRAE Handbook Fundamentals; American Society of Heating, Refrigerating and Air-Conditioning Engineers: Peachtree Corners, GA, USA, 2013. [Google Scholar]
- Lee, B.J.; Pessiki, S. Development of a Precast Prestressed Concrete Three-Wythe Sandwich Wall Panel. Technical Report ATLSS Report No. 03-05; Lehigh University: Bethlehem, PA, USA, 2003. [Google Scholar]
- Lee, Y.J.; Pessiki, S. Development of the Characteristic Section Method to Estimate R-Values of Precast Concrete Sandwich Wall Panels; Technical Report ATLSS Report No. 03-06; Lehigh University: Bethlehem, PA, USA, 2003. [Google Scholar]
- Department of Environmental Quality. Climate Change in Montana: Climate Change & The Data. 2013. Available online: https://web.archive.org/web/20130728191103/http://deq.mt.gov/ClimateChange/Data/FAQData.mcpx (accessed on 28 July 2013).
- ASHRAE. Standard 90.1 User’s Manual: ANSI/ASHRAE/IES Standard 90.1-2016 Energy Standard for Buildings Except Low-Rise Residential Buildings; American Society of Heating, Refrigerating and Air-Conditioning Engineers: Peachtree Corners, GA, USA, 2017. [Google Scholar]
- Yu, S.; Liu, Y.; Wang, D.; Ma, C.; Liu, J. Theoretical, experimental and numerical study on the influence of connectors on the thermal performance of precast concrete sandwich walls. J. Build. Eng. 2022, 57, 104886. [Google Scholar] [CrossRef]
- Sorensen, T.; Tawadrous, R.; Maguire, M. Thermally efficient corbel connections for insulated sandwich wall panels. J. Build. Eng. 2022, 45, 103424. [Google Scholar] [CrossRef]
- Sorensen, T.; Dorafshan, S.; Maguire, M. Thermal Evaluation of Common Locations of Heat Loss in Sandwich Wall Panels. In Proceedings of the Congress on Technical Advancement 2017, Duluth, MN, USA, 22–24 November 2017; p. 9. [Google Scholar] [CrossRef]
- Report, C.S. Defects Found in Precast (Prefabricated) Concrete Facades; Technical Report; Collaborative Reporting for Safer Structures US: Reston, VA, USA, 2023. [Google Scholar]
- Garhwal, A.; Sharma, S.; B, D.R.A. Performance of Expanded Polystyrene (EPS) sandwiched concrete panels subjected to accelerated corrosion. Structures 2022, 43, 1057–1072. [Google Scholar] [CrossRef]
- Dong, X.; Lu, Y.; Xiao, H.; Liao, J. Effects of various connectors on the whole-life-cycle energy consumption of sandwich wall panels in five thermal zones of China. Energy Build. 2023, 280, 112733. [Google Scholar] [CrossRef]
- Jiang, H.; Guo, Z.; Liu, J.; Liu, H. The Shear Behavior of Precast Concrete Sandwich Panels with W-shaped SGFRP Shear Connectors. KSCE J. Civ. Eng. 2018, 22, 3961–3971. [Google Scholar] [CrossRef]
- Lu, X.; Lu, T.; Penttala, V.; Lehtinen, T. Study of heat and moisture transport for concrete sandwich panel wall construction. Build. Serv. Eng. Res. Technol. 2004, 25, 89–98. [Google Scholar] [CrossRef]
- Fedorik, F.; Malaska, M.; Hannila, R.; Haapala, A. Improving the thermal performance of concrete-sandwich envelopes in relation to the moisture behaviour of building structures in boreal conditions. Energy Build. 2015, 107, 226–233. [Google Scholar] [CrossRef]
- Stirmer, N.; Pečur, B.; Milovanovic, B. Life cycle assessment of energy efficient recycled concrete sandwich facade panel. In Proceedings of the Concrete Research Driving Profit and Sustainability, UKIERI Concrete Congress-Concrete Research Driving Profit and Sustainability, Jalandhar, India, 2–5 November 2015. [Google Scholar]
- Al-Ameen, E.; Blanco, A.; Cavalaro, S. Comparative life cycle assessment of sprayed-UHPC sandwich panels over brick & block cavity construction. Eng. Struct. 2024, 303, 117492. [Google Scholar] [CrossRef]
- Vasishta, T.; Mehany, M.H.; Killingsworth, J. Comparative life cycle assesment (LCA) and life cycle cost analysis (LCCA) of precast and cast–in–place buildings in United States. J. Build. Eng. 2023, 67, 105921. [Google Scholar] [CrossRef]
- Demertzi, M.; Silvestre, J.; Durão, V. Life cycle assessment of the production of composite sandwich panels for structural floor’s rehabilitation. Eng. Struct. 2020, 221, 111060. [Google Scholar] [CrossRef]
- Sah, T.P.; Lacey, A.W.; Hao, H.; Chen, W. Prefabricated concrete sandwich and other lightweight wall panels for sustainable building construction: State-of-the-art review. J. Build. Eng. 2024, 89, 109391. [Google Scholar] [CrossRef]
- Maguire, M.; Al-Rubaye, S. Tilt-Up Partially Composite Insulated Wall Panels; Technical Report; University of Nebraska—Lincoln: Lincoln, Nebraska, 2022. [Google Scholar] [CrossRef]
- Gombeda, M.J.; Trasborg, P.; Naito, C.J.; Quiel, S.E. Simplified model for partially-composite precast concrete insulated wall panels subjected to lateral loading. Eng. Struct. 2017, 138, 367–380. [Google Scholar] [CrossRef]
- Hamed, E. Modeling, Analysis, and Behavior of Load-Carrying Precast Concrete Sandwich Panels. J. Struct. Eng. 2016, 142, 04016036. [Google Scholar] [CrossRef]
- Bai, F.; Davidson, J.S. Theory for composite sandwich structures with unsymmetrical wythes and transverse interaction. Eng. Struct. 2016, 116, 178–191. [Google Scholar] [CrossRef]
- Al-Rubaye, S.A. Second Order Effects in Concrete Insulated Wall Panels. Ph.D. Thesis, University of Nebraska-Lincoln, Lincoln, Nebraska, 2024. [Google Scholar]
- Tomlinson, D.; Fam, A. Axial Load-Bending Moment Interaction Diagram of Partially Composite Precast Concrete Sandwich Panels. ACI Struct. J. 2018, 115, 1515–1528. [Google Scholar] [CrossRef]
- Benayoune, A.; Samad, A.; Ali, A.A.; Trikha, D. Response of pre-cast reinforced composite sandwich panels to axial loading. Constr. Build. Mater. 2007, 21, 677–685. [Google Scholar] [CrossRef]
- Pozo-Lora, F.; Maguire, M. Thermal bowing of concrete sandwich panels with flexible shear connectors. J. Build. Eng. 2020, 29, 101124. [Google Scholar] [CrossRef]
- Arevalo, S.; Tomlinson, D. Experimental thermal bowing response of precast concrete insulated wall panels with stiff shear connectors and simple supports. J. Build. Eng. 2020, 30, 101319. [Google Scholar] [CrossRef]
- Elbelbisi, A.; El-Sisi, A.; Elgholmy, L.; Helal, Z.; Elemam, H.; Saucier, A.; Salim, H. Experimental study on non-load bearing multi-span sandwich wall panels for blast mitigation. J. Build. Eng. 2024, 98, 110968. [Google Scholar] [CrossRef]
- Al-Maabreh, A.; Pozo, F.F.; Maguire, M. Design of Wythe Connectors for Concentrated Out-of-Plane Loading of Insulated Walls. In Proceedings of the PCI Convention at The Precast Show, Columbus, OH, USA; 2023; pp. 1–14. [Google Scholar]
- Benayoune, A.; Samad, A.A.A.; Trikha, D.; Ali, A.A.A.; Ashrabov, A. Structural behaviour of eccentrically loaded precast sandwich panels. Constr. Build. Mater. 2006, 20, 713–724. [Google Scholar] [CrossRef]
- Amran, Y.M.; Ali, A.A.; Rashid, R.S.; Hejazi, F.; Safiee, N.A. Structural behavior of axially loaded precast foamed concrete sandwich panels. Constr. Build. Mater. 2016, 107, 307–320. [Google Scholar] [CrossRef]
- Barbosa, K.; Silva, W.T.M.; Silva, R.; Vital, W.; Bezerra, L.M. Experimental Investigation of Axially Loaded Precast Sandwich Panels. Buildings 2023, 13, 1993. [Google Scholar] [CrossRef]
- Ge, Q.; Liu, P.; Li, Y.; Zuo, W.; Xiong, F.; Li, W.; Xue, Y.; Deng, X. Structural performance of precast concrete sandwich panels with bolt-steel plate connection subjected to axial loading. J. Build. Eng. 2024, 96, 110531. [Google Scholar] [CrossRef]
- Bai, F.; Sun, Y.; Liu, X.; Li, X. A theoretical perspective on the effective distribution of shear connectors in sandwich structures. Compos. Struct. 2021, 272, 114139. [Google Scholar] [CrossRef]
- Post, A.W. Thermal and Fatigue Testing of Fiber Reinforced Polymer Tie Connectors Used in Concrete Sandwich Walls. Master’s Thesis, Iowa State University, Ames, IA, USA, 2006. [Google Scholar]
- Pozo-Lora, F.; Maguire, M. Thermal Bowing Testing of Precast Concrete Sandwich Wall Panels; Technical Report 3621; Utah State University: Logan, UT, USA, 2019. [Google Scholar]
- Tomlinson, D.; Fam, A. Flexural behavior of precast concrete sandwich wall panels with basalt FRP and steel reinforcement. PCI J. 2015, 60, 51–71. [Google Scholar] [CrossRef]
- Naito, C.J.; Hoemann, J.; Shull, J.; Saucier, A.; Salim, H.; Bewick, B. Precast/Prestressed Concrete Experiments Performance on Non-load Bearing Sandwich Wall Panels; Technical Report AFRL-RX-TY-TR-2011-0021; Air Force Research Laboratory, United States Air Force: Tyndall Air Force Base, FL, USA, 2011. [Google Scholar]
- Gombeda, M.J.; Naito, C.J.; Quiel, S.E. Flexural performance of precast concrete insulated wall panels with various configurations of ductile shear ties. J. Build. Eng. 2021, 33, 101574. [Google Scholar] [CrossRef]
- Jiang, H.; Guo, Z.; Liu, J. Composite Behavior of Sandwich Panels with W-Shaped SGFRP Connectors. KSCE J. Civ. Eng. 2018, 22, 1889–1899. [Google Scholar] [CrossRef]
- ASCE. ASCE 7-22: Minimum Design Loads and Associated Criteria for Buildings and Other Structures; American Society of Civil Engineers: Reston, VA, USA, 2021. [Google Scholar] [CrossRef]
- PCI. PCI 150-24: Specification for the Design of Precast Concrete Insulated Wall Panels; Precast/Prestressed Concrete Institute: Chicago, IL, USA, 2024; p. 40. [Google Scholar] [CrossRef]
- Allen, H.G. Analysis and Design of Structural Sandwich Panels; Elsevier: Amsterdam, The Netherlands, 1969. [Google Scholar] [CrossRef]
- Al-Rubaye, S.; Sorensen, T.; Maguire, M. Iterative and Simplified Sandwich Beam Theory for Partially Composite Concrete Sandwich Wall Panels. J. Struct. Eng. 2021, 147, 4021143. [Google Scholar] [CrossRef]
- Jensen, K.; Al-Rubaye, S.; Thomas, R.J.; Maguire, M. Mechanics-Based model for elastic Bending, Axial, thermal Deformations, and asymmetry of concrete composite sandwich wall panels. Structures 2020, 23, 459–471. [Google Scholar] [CrossRef]
- Timoshenko, S. Strength of Materials: Pt. 1. Elementary Theory and Problems; Van Nostrand: New York, NY, USA, 1950; Volume 1. [Google Scholar]
- Tomlinson, D.; Fam, A. Analysis and Parametric Study of Partially Composite Precast Concrete Sandwich Panels under Axial Loads. J. Struct. Eng. 2016, 142, 04016086. [Google Scholar] [CrossRef]
- Egbon, B.; Tomlinson, D. Simplified load-deflection analytical model for partially composite insulated concrete wall panels under flexural loading. Eng. Struct. 2024, 304, 117637. [Google Scholar] [CrossRef]
- LECWAll. LECWAll 3—Tilt-up or Precast Concrete Insulated Wall Panel and Column Design Program. 2024. Available online: https://www.loschsoft.net/downloads/LECWallDoc.pdf (accessed on 13 April 2025).
- Eriksson Software. Eriksson Wall. Eriksson Software: Temple Terrace, FL, USA, 2024.
- Al-Rubaye, S.; Sorensen, T.; Thomas, R.J.; Maguire, M. Generalized beam–spring model for predicting elastic behavior of partially composite concrete sandwich wall panels. Eng. Struct. 2019, 198, 109533. [Google Scholar] [CrossRef]
- Lowes, L.N.; Moehle, J.P.; Govindjee, S. Concrete-Steel Bond Model for Use in Finite Element Modeling of Reinforced Concrete Structures. ACI Struct. J. 2004, 101, 501–511. [Google Scholar] [CrossRef]
- Ayoub, A.; Filippou, F.C. Finite-Element Model for Pretensioned Prestressed Concrete Girders. J. Struct. Eng. 2010, 136, 401–409. [Google Scholar] [CrossRef]
- Majdi, Y.; Hsu, C.T.T.; Zarei, M. Finite element analysis of new composite floors having cold-formed steel and concrete slab. Eng. Struct. 2014, 77, 65–83. [Google Scholar] [CrossRef]
- Tao, H.; Yang, H.; Zhang, J.; Ju, G.; Xu, J.; Shi, B. Nonlinear finite element analysis on timber-concrete composite beams. J. Build. Eng. 2022, 51, 104259. [Google Scholar] [CrossRef]
- Sevil-Yaman, T.; Lucier, G. Shear Transfer Mechanism between CFRP Grid and EPS Rigid Foam Insulation of Precast Concrete Sandwich Panels. Buildings 2023, 13, 928. [Google Scholar] [CrossRef]
- Yassin, M.H.M. Nonlinear Analysis of Prestressed Concrete Structures Under Monotonic and Cyclic Loads. Ph.D. Thesis, University of California, Berkeley, CA, USA, 1994. [Google Scholar]
- Torres, L.; López-Almansa, F.; Bozzo, L.M. Tension-Stiffening Model for Cracked Flexural Concrete Members. J. Struct. Eng. 2004, 130, 1242–1251. [Google Scholar] [CrossRef]
- Pozo-Lora, F.F.; Maguire, M. Flexural Behavior of Continuous Non-Loadbearing Insulated Wall Panels. In Proceedings of the PCI Committee Days and Technical Conference, Rosemont, IL, USA, 25–28 September 2019; pp. 1–15. [Google Scholar]
- Girhammar, U.A.; Gopu, V.K.A. Composite Beam-Columns with Interlayer Slip—Exact Analysis. J. Struct. Eng. 1993, 119, 1265–1282. [Google Scholar] [CrossRef]
- Bunn, W. CFRP Grid/Rigid Foam Shear Transfer Mechanism for Precast, Prestressed Concrete Sandwich Wall Panels. Master’s Thesis, North Carolina State University, Raleigh, NC, USA, 2011. [Google Scholar]
- Stüssi, F. Zusammengesetzte vollwandträger. IABSE Publ. 1947, 8, 249–269. [Google Scholar] [CrossRef]
- Newmark, N.M. Test and analysis of composite beam with incomplete interaction. Proc. Soc. Exp. Stress Anal. 1951, 9, 75–92. [Google Scholar]
- Foraboschi, P. Analytical Solution of Two-Layer Beam Taking into Account Nonlinear Interlayer Slip. J. Eng. Mech. 2009, 135, 1129–1146. [Google Scholar] [CrossRef]
- Al-Bayati, M. Meta-Analysis of Insulated Concrete Wall Panel Design Methods for Shear and Flexure Behavior. Master’s Thesis, University of Nebraska-Lincoln, Lincoln, NE, USA, 2023. [Google Scholar]
- Pessik, S.; Mlynarczyk, A. Experimental Evaluation of the Composite Behavior of Precast Concrete Sandwich Wall Panels. PCI J. 2003, 48, 54–71. [Google Scholar] [CrossRef]
- Trasborg, P.A. Analytical and Experimental Evaluation of Precast Sandwich Wall Panels Subjected to Blast, Breach, and Ballistic Demands. Ph.D. Thesis, Lehigh University, Bethlehem, PA, USA, 2014. [Google Scholar]
- Chen, A.; Norris, T.G.; Hopkins, P.M.; Yossef, M. Experimental investigation and finite element analysis of flexural behavior of insulated concrete sandwich panels with FRP plate shear connectors. Eng. Struct. 2015, 98, 95–108. [Google Scholar] [CrossRef]
- Kim, J.; You, Y.C. Composite Behavior of a Novel Insulated Concrete Sandwich Wall Panel Reinforced with GFRP Shear Grids: Effects of Insulation Types. Materials 2015, 8, 899–913. [Google Scholar] [CrossRef]
- Zhi, Q.; Guo, Z. Experimental evaluation of precast concrete sandwich wall panels with steel–glass fiber–reinforced polymer shear connectors. Adv. Struct. Eng. 2017, 20, 1476–1492. [Google Scholar] [CrossRef]
- Huang, J.; Jiang, Q.; Chong, X.; Ye, X.; Wang, D. Experimental study on precast concrete sandwich panel with cross-shaped GFRP connectors. Mag. Concr. Res. 2018, 72, 149–162. [Google Scholar] [CrossRef]
- Hou, H.; Ji, K.; Wang, W.; Qu, B.; Fang, M.; Qiu, C. Flexural behavior of precast insulated sandwich wall panels: Full-scale tests and design implications. Eng. Struct. 2019, 180, 750–761. [Google Scholar] [CrossRef]
- Teixeira, N.; Fam, A. Fatigue Behavior of Partially Composite Insulated Concrete Sandwich Walls. ACI Struct. J. 2017, 114, 125–136. [Google Scholar] [CrossRef]
- Huang, Q.; Hamed, E. Nonlinear finite element analysis of composite precast concrete sandwich panels made with diagonal FRP bar connectors. Compos. Struct. 2019, 212, 304–316. [Google Scholar] [CrossRef]
- Choi, I.; Kim, J.; You, Y.C. Effect of cyclic loading on composite behavior of insulated concrete sandwich wall panels with GFRP shear connectors. Compos. Part B Eng. 2016, 96, 7–19. [Google Scholar] [CrossRef]
- Kumar, S.; Chen, B.; Xu, Y.; Dai, J.G. Axial-flexural behavior of FRP grid-reinforced geopolymer concrete sandwich wall panels enabled with FRP connectors. J. Build. Eng. 2022, 47, 103907. [Google Scholar] [CrossRef]
- Elkady, M. Precast Concrete Insulated Wall Panel Corbels without Thermal Bridging. Master’s Thesis, University of Nebraska-Lincoln, Lincoln, NE, USA, 2013. [Google Scholar]
- Pozo, F. On Thermal Bowing of Concrete Sandwich wall Panels with Flexible Shear Connectors. Master’s Thesis, Utah State University, Logan, UT, USA, 2018. [Google Scholar]
- Hamed, E.; Negru, D.; Yalda, R. Structural Performance of Precast Concrete Sandwich Panels Made with FRP Vierendeel Truss–Like Connectors. J. Compos. Constr. 2022, 26. [Google Scholar] [CrossRef]
- Yaman, T.S.; Lucier, G. Cyclic Lateral Loading Behavior of Thin-Shell Precast Concrete Wall Panels. Buildings 2023, 13, 2750. [Google Scholar] [CrossRef]
- Serpilli, M.; Clementi, F.; Lenci, S. An experimental and numerical study on the in-plane axial and shear behavior of sprayed in-situ concrete sandwich panels. Eng. Struct. 2021, 232, 111814. [Google Scholar] [CrossRef]
- Pavese, A.; Bournas, D.A. Experimental assessment of the seismic performance of a prefabricated concrete structural wall system. Eng. Struct. 2011, 33, 2049–2062. [Google Scholar] [CrossRef]
- El Demerdash, I.M. Structural Evaluation of Sustainable Orthotropic Threedimensional Sandwich Panel System. Ph.D. Thesis, University of California-Irvine, Irvine, CA, USA, 2013. [Google Scholar]
- Palermo, M.; Trombetti, T. Experimentally-validated modelling of thin RC sandwich walls subjected to seismic loads. Eng. Struct. 2016, 119, 95–109. [Google Scholar] [CrossRef]
- Ding, R.; Sun, Y.T.; Nie, X.; Chen, D.Q. Experimental study on seismic behaviour of an unreinforced precast wall-slab structure based on UHPC sandwich panels. J. Build. Eng. 2023, 68, 106197. [Google Scholar] [CrossRef]
- Abdullah, S.A.; Wallace, J.W. Drift capacity of reinforced concrete structural walls with special boundary elements. ACI Struct. J. 2019, 116, 183. [Google Scholar] [CrossRef]
- PCI. MNL135—Tolerance Manual for Precas; Technical Report; Precast Concrete Institute: Chicago, IL, USA, 2000. [Google Scholar]
- PCI. DN-24 Designer’s Notebooks: Envelope Tolerances; Technical Report; Precast Concrete Institute: Chicago, IL, USA, 2012. [Google Scholar]
- Sylaj, V.; Fam, A. UHPC sandwich panels with GFRP shear connectors tested under combined bending and axial loads. Eng. Struct. 2021, 248, 113287. [Google Scholar] [CrossRef]
- PCI Handbook Committee. PCI Design Handbook: Precast and Prestressed Concrete, 7th ed.; Precast Concrete Institute: Chicago, IL, USA, 2010. [Google Scholar]
- Leviat. Meadow Burke Technical Manual: Precast; Technical Report; Leviat: Anaheim, CA, USA, 2024. [Google Scholar]
- Superior, D. Tilt-Up Handbook; Technical Report; Dayton Superior Corp.: Dayton, OH, USA, 2024. [Google Scholar]
- Lawson, J.W.; Lai, J. Concrete Slender Wall Design—Back to the Future. In Proceedings of the SEAOC 2010 Convention Proceedings, Rosemont, IL, USA, 10–12 July 2010; pp. 1–9. [Google Scholar]
- Mays, T.W.; Steinbicker, J.J.; Association, T.U.C. Engineering Tilt-Up; Tilt-Up Concrete Association: Mt Vernon, IA, USA, 2013. [Google Scholar]
- Silungwe, C.; Luwaya, F. Feasibility Assessment of Tilt-Up Construction in Commercial Buildings. J. Eng. Proj. Prod. Manag. 2020, 10, 141–146. [Google Scholar] [CrossRef]
- Lentzkow, M. Composite Concrete Panels—The Future for Tilt-Up Walls? 2017. Available online: https://tilt-up.org/tilt-uptoday/2017/08/08/composite-concrete-panels-the-future-for-tilt-up-walls/ (accessed on 13 April 2025).
- Crompton, R.E. Tilt-Up Construction. Master’s Thesis, University of Florida, Gainesville, FL, USA, 1992. [Google Scholar]
- Aigbavboa, C.; Oke, A.; Thole, Y. Sustainability of Tilt-up Construction Method. Procedia Manuf. 2017, 7, 518–522. [Google Scholar] [CrossRef]
- Palikhe, S.; Kim, S.; Kim, J.J. Evaluating precast concrete column tilt-up methods to examine erection safety. Proc. Inst. Civ. Eng. Struct. Build. 2020, 173, 63–75. [Google Scholar] [CrossRef]
- Ruhnke, J.; Schexnayder, C.J. Description of Tilt-Up Concrete Wall Construction. Pract. Period. Struct. Des. Constr. 2002, 7, 103–110. [Google Scholar] [CrossRef]
- Bono, M.P. Tilt-up Concrete Panels: An Investigation of Flexural Stresses and Punching Shear During Lifting. Ph.D. Thesis, Massachusetts Institute of Technology, Cambridge, MA, USA, 2011. [Google Scholar]
- ACI Committee 551. Guide to Tilt-Up Concrete Construction; Technical Report; American Concrete Institute: Farmington Hills, MI, USA, 2014. [Google Scholar]
- Engelland, D.J. An Analysis of slabs-on-Grade as an Anchorage System for Tilt-Up Concrete Panel Temporary Braces. Master’s Thesis, Kansas State University, Manhattan, KS, USA, 2021. [Google Scholar]
- Fouad, F.; Farrell, J.; Heath, M.; Shalaby, A.; Vichare, A. Behavior of the MR Sandwich Panel in Flexure. ACI Symp. Publ. 2009, 260, 73–88. [Google Scholar] [CrossRef]
- ACI Committee 318. ACI 318-19 Building Code Requirements for Structural Concrete (ACI 318-19) and Commentary (ACI 318R-19); American Concrete Institute: Farmington Hills, MI, USA, 2019. [Google Scholar]
- Hashemi, S.J.; Razzaghi, J.; Lourenço, P.B. In-plane Behavior of Concrete Sandwich Panels Bounded by Steel Frames: A Numerical Analysis Approach. Int. J. Civ. Eng. 2022, 20, 885–905. [Google Scholar] [CrossRef]
- Mohajerani, A.; Rodrigues, D.; Ricciuti, C.; Wilson, C. Early-Age Strength Measurement of Shotcrete. J. Mater. 2015, 2015, 1–10. [Google Scholar] [CrossRef]
- Kabancev, O.V.; Simakov, O.A. Direct Tensile Test Method for Shotcrete. Buildings 2024, 14, 3713. [Google Scholar] [CrossRef]
- Trujillo, P.B.; Jolin, M.; Massicotte, B.; Bissonnette, B. Bond strength of reinforcing bars encased with shotcrete. Constr. Build. Mater. 2018, 169, 678–688. [Google Scholar] [CrossRef]
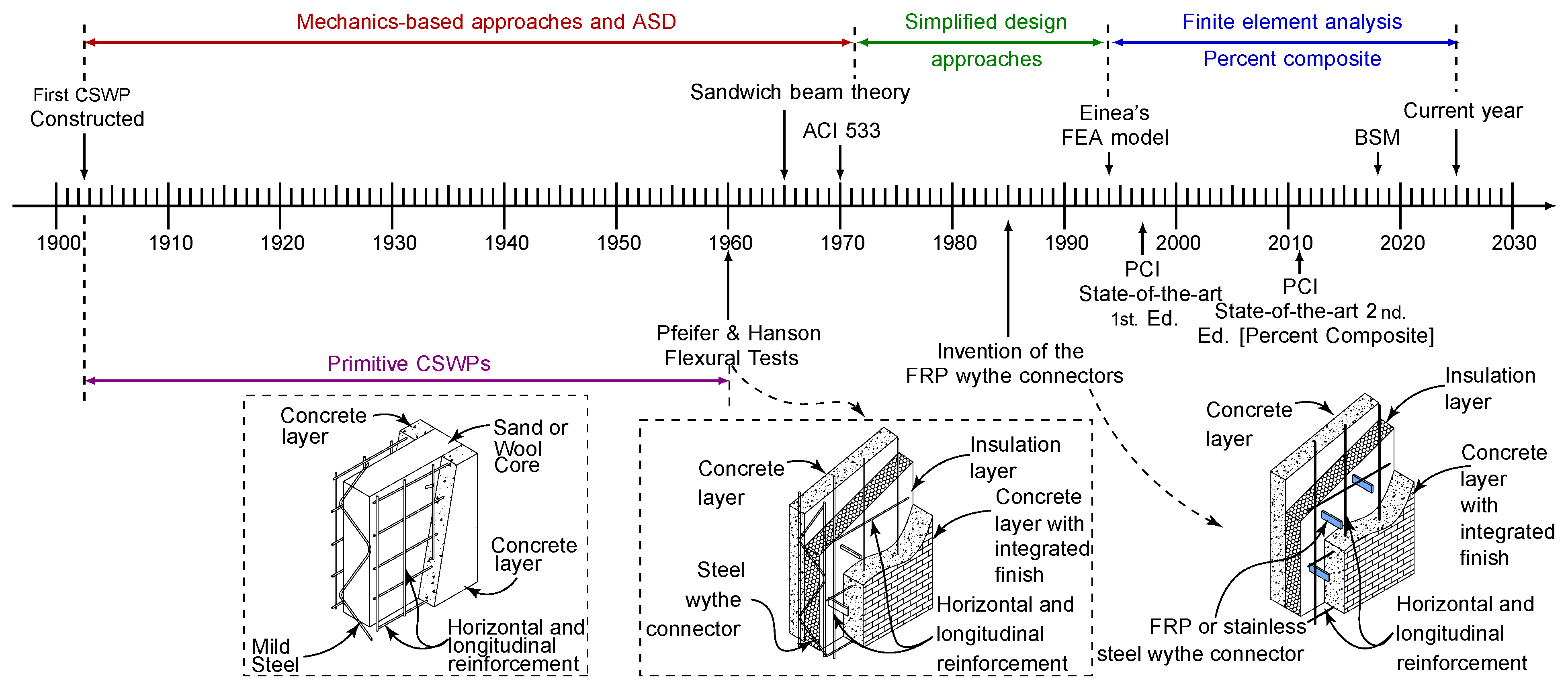
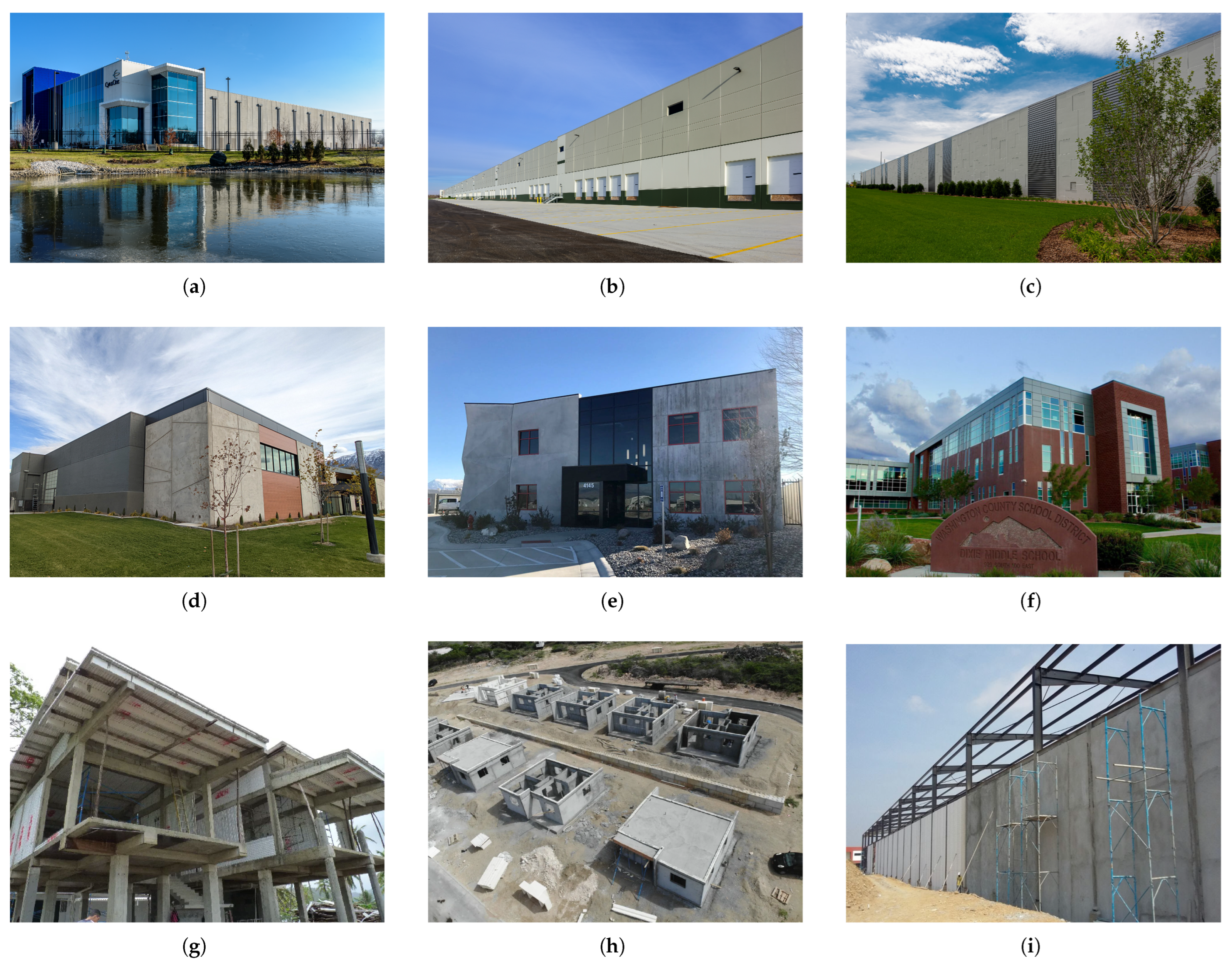


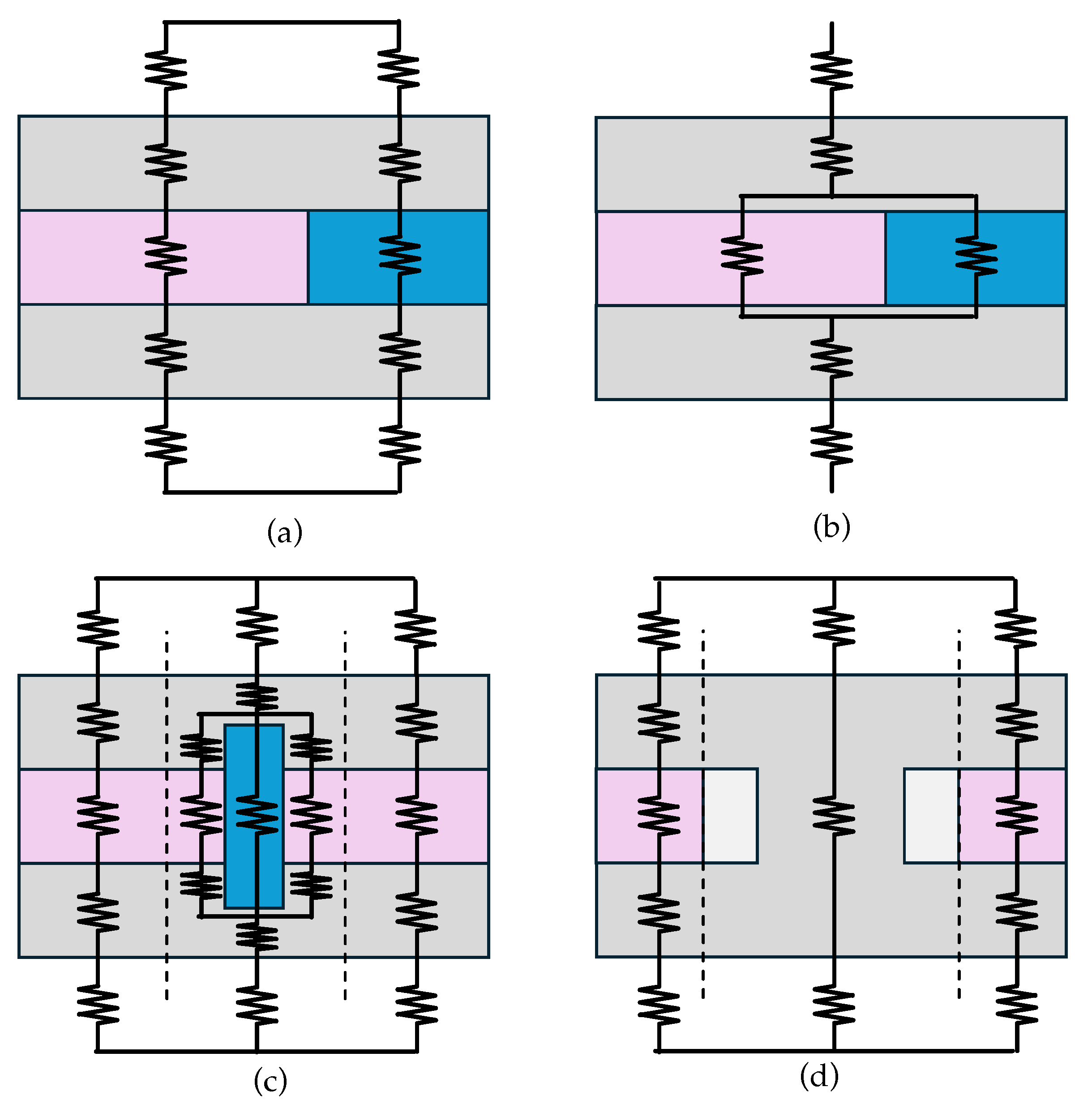
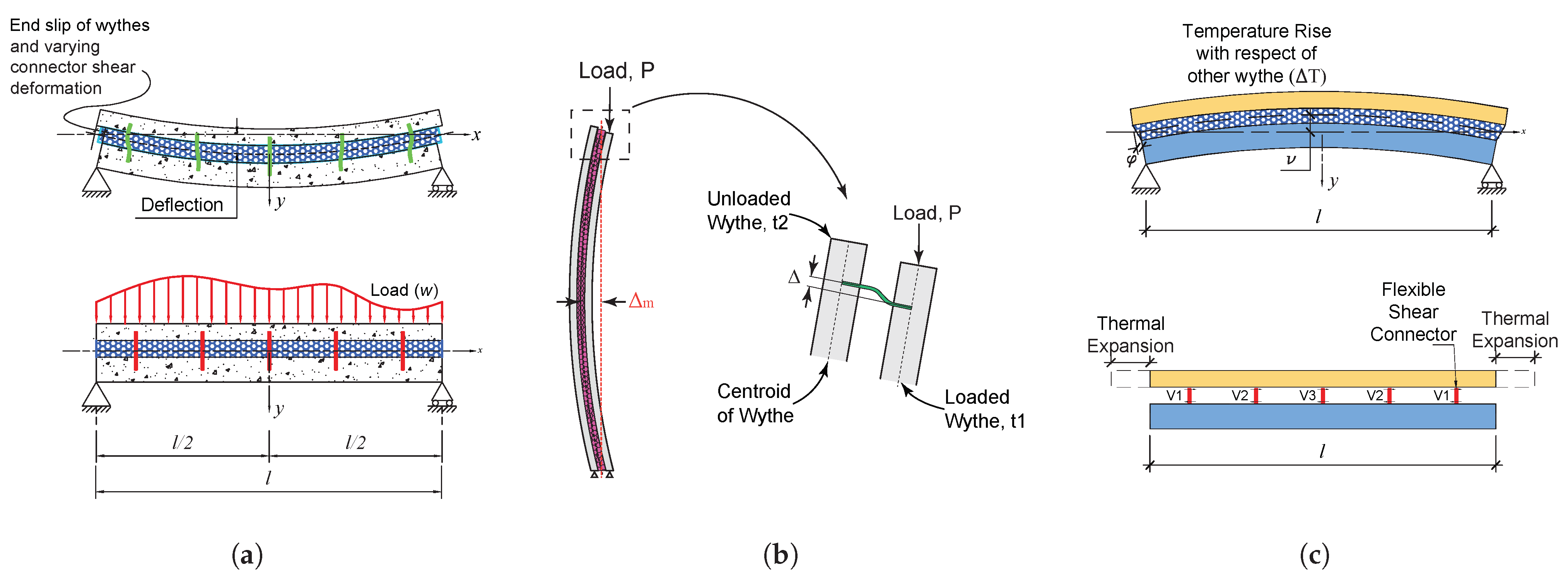

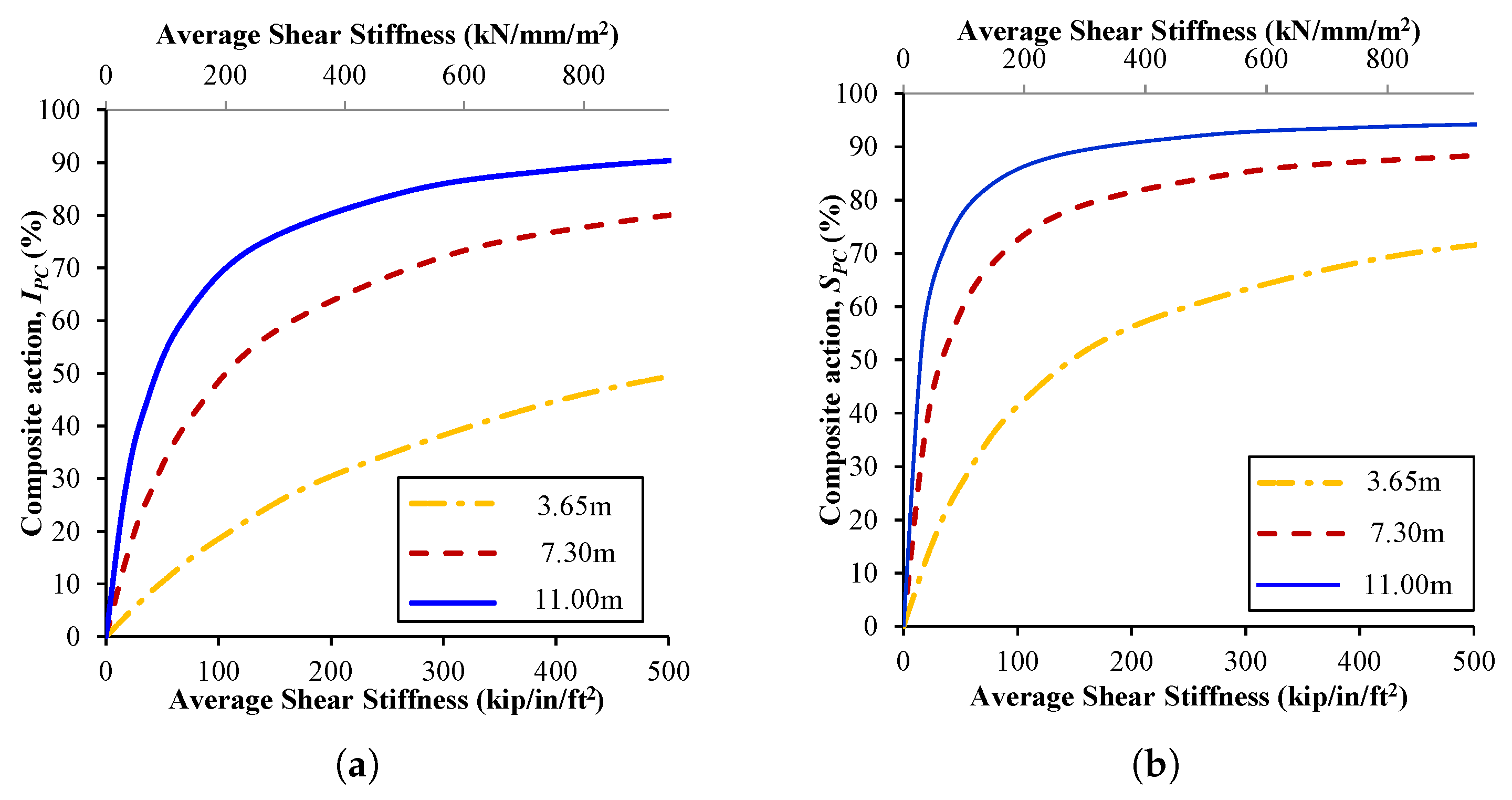

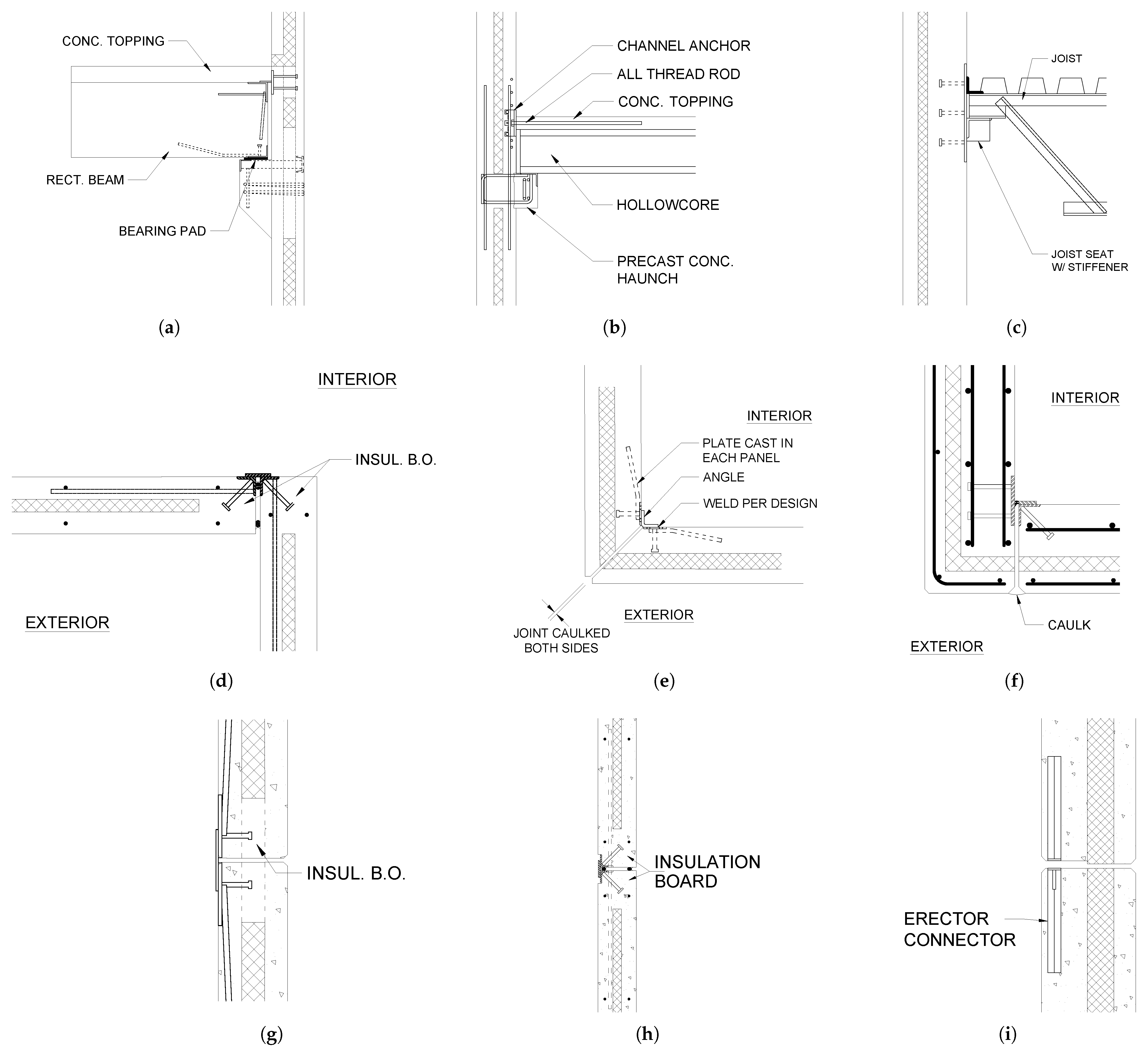



| Insulation Type | R-Value per 1 in (ft2 · ∘F·h/BTU) | R-Value per 25 mm (m2 · ∘K/W) | Relative Cost |
|---|---|---|---|
| EPS | 4.2 | 23.8 | Baseline (X) |
| XPS | 5.0 | 28.4 | 2X |
| Polyiso | 6.0 | 34.1 | 3X |
| Material | Shape | Composite Action Level | Proprietary | Type | Known Brands |
|---|---|---|---|---|---|
| CFRP, GFRP, BFRP | GRID | Partial | Yes | Continuous | C-GRID |
| CFRP, GFRP, BFRP | Round Bar | Partial | No | Discrete | N/A |
| GFRP | Continuous Bent Bar | Partial | Yes | Continuous | NU Tie |
| GFRP | Pin | Non-Composite * | No | Discrete | HK ST, Sigma DG, Thermomass MC |
| GFRP | Rectangular Bar | Partial | No | Discrete | Thermomass CC |
| GFRP | Unique Geometry | Partial | Yes | Discrete | Delta Tie |
| GFRP | X-Pin | Partial | No | Discrete | Sigma DG |
| GFRP and CFRP | Unique Geometry | Partial | Yes | Discrete | IconX USA |
| Reinforced Concrete | Solid Zone | Near Full | No | Discrete/Continuous | N/A |
| Stainless Steel | 3D Panel | Partial | No | Continuous | TIPS |
| Steel | Perforated Plate | Partial | No | Discrete | N/A † |
| Steel | Pipe | Partial | No | Discrete | N/A |
| Steel | Round Bar | Partial/Near Full | No | Discrete | N/A |
| Steel | Truss | Partial/Near Full | No | Continuous | Meadow Burke, MetRock |
| Thermoplastic | Unique Geometry | Partial | Yes | Discrete | HK CA |
| Insulation Thickness (mm) | Total Panel Thickness (mm) | ||
|---|---|---|---|
| (m2 ·K/W) | (m2 ·K/W) | ||
| Solid Panel | 150 | 0.23 | 0.24 |
| 50 | 200 | 2.19 | 2.2 |
| 100 | 250 | 4.14 | 4.16 |
| 150 | 300 | 6.1 | 6.11 |
| 200 | 350 | 8.06 | 8.07 |
| 250 | 400 | 10.01 | 10.03 |
| Method | Type of Solution | Type of Model | Use in Industry/Software | References |
|---|---|---|---|---|
| Allen | Closed-Form | Linear | No evidence | [110] |
| BSM | Numerical | Non-Linear | LECWALL, ERIKSSON WALL | [20,44,87,116,117] |
| Hamed | Closed-Form | Non-Linear | No evidence | [88] |
| Holmberg and Plem | Closed-Form | Linear | No evidence | [13] |
| ISBT | Iterative | Linear | LECWALL | [111] |
| MBM | Iterative | Linear | In spreadsheet form | [112] |
| Percent Composite | Closed-Form | Non-Linear | In spreadsheet form | [19] |
| Shear Flow | Closed-Form | Linear | In spreadsheet form | [19] |
| SLDAM | Iterative | Non-Linear | No evidence | [115] |
| SMPCIP | Iterative | Non-Linear | No evidence | [87] |
| SSBT | Iterative | Linear | IconX USA [until 2023] | [48] |
| Timoshenko–Ehrenfest | Closed-Form | Linear | No evidence | [113] |
| Tomlinson | Iterative | Non-Linear | No evidence | [45] |
Disclaimer/Publisher’s Note: The statements, opinions and data contained in all publications are solely those of the individual author(s) and contributor(s) and not of MDPI and/or the editor(s). MDPI and/or the editor(s) disclaim responsibility for any injury to people or property resulting from any ideas, methods, instructions or products referred to in the content. |
© 2025 by the authors. Licensee MDPI, Basel, Switzerland. This article is an open access article distributed under the terms and conditions of the Creative Commons Attribution (CC BY) license (https://creativecommons.org/licenses/by/4.0/).
Share and Cite
Pozo-Lora, F.F.; Sorensen, T.J.; Al-Rubaye, S.; Maguire, M. State-of-the-Art and Practice Review in Concrete Sandwich Wall Panels: Materials, Design, and Construction Methods. Sustainability 2025, 17, 3704. https://doi.org/10.3390/su17083704
Pozo-Lora FF, Sorensen TJ, Al-Rubaye S, Maguire M. State-of-the-Art and Practice Review in Concrete Sandwich Wall Panels: Materials, Design, and Construction Methods. Sustainability. 2025; 17(8):3704. https://doi.org/10.3390/su17083704
Chicago/Turabian StylePozo-Lora, Fray F., Taylor J. Sorensen, Salam Al-Rubaye, and Marc Maguire. 2025. "State-of-the-Art and Practice Review in Concrete Sandwich Wall Panels: Materials, Design, and Construction Methods" Sustainability 17, no. 8: 3704. https://doi.org/10.3390/su17083704
APA StylePozo-Lora, F. F., Sorensen, T. J., Al-Rubaye, S., & Maguire, M. (2025). State-of-the-Art and Practice Review in Concrete Sandwich Wall Panels: Materials, Design, and Construction Methods. Sustainability, 17(8), 3704. https://doi.org/10.3390/su17083704












