A New Perspective for Urban Development Boundary Delineation Based on the MCR Model and CA-Markov Model
Abstract
:1. Introduction
2. Materials and Methods
2.1. Study Area and Data Sources
2.1.1. Study Area
2.1.2. Data Sources
2.1.3. Data Processing
2.2. Research Framework
2.3. Method
2.3.1. Extracting Current Built-Up Area
2.3.2. Minimum Cumulative Resistance Model
2.3.3. CA-Markov Model
3. Results
3.1. Identifying Built-Up Area in 2010, 2015, and 2020
3.2. Designing the Urban Development Boundary by MCR Model
3.2.1. Analysis of Resistance Factors of Urban Sprawl
3.2.2. Evaluation of Land Suitability of Urban Development
3.2.3. Urban Development Boundary Results Using the MCR Model
3.3. Designing the Urban Development Boundary Using the CA-Markov Model
3.3.1. Rules for Land-Cover Transition in the CA-Markov Model
3.3.2. Simulation Results and Accuracy
3.3.3. Urban Development Boundary Results Using the CA-Markov Model
3.4. Combing the Results of the MCR Model and CA-Markov Model
4. Discussion
4.1. Comparison with Existing Research
4.2. Strength and Limitations
5. Conclusions
Author Contributions
Funding
Data Availability Statement
Acknowledgments
Conflicts of Interest
References
- Liu, F.; Zhang, Z.; Shi, L.; Zhao, X.; Xu, J.; Yi, L.; Liu, B.; Wen, Q.; Hu, S.; Wang, X.; et al. Urban Expansion in China and Its Spatial-Temporal Differences over the Past Four Decades. J. Geogr. Sci. 2016, 26, 1477–1496. [Google Scholar] [CrossRef]
- Zhao, S.; Zhou, D.; Zhu, C.; Qu, W.; Zhao, J.; Sun, Y.; Huang, D.; Wu, W.; Liu, S. Rates and Patterns of Urban Expansion in China’s 32 Major Cities over the Past Three Decades. Landsc. Ecol. 2015, 30, 1541–1559. [Google Scholar] [CrossRef]
- Zhao, M.; Cai, H.; Qiao, Z.; Xu, X. Influence of Urban Expansion on the Urban Heat Island Effect in Shanghai. Int. J. Geogr. Inf. Sci. 2016, 30, 2421–2441. [Google Scholar] [CrossRef]
- Jiang, X.; Lu, X. Temporal and Spatial Characteristics of Coupling and Coordination Degree Between Urbanization and Human Settlement of Urban Agglomerations in the Middle Reaches of the Yangtze River. China Land Sci. 2020, 34, 25–33. [Google Scholar]
- Wang, J.; Fang, C. Growth of Urban Construction Land: Progress and Prospect. Prog. Geogr. 2011, 30, 1440–1448. [Google Scholar]
- Chen, Y.; Zhang, Z.; Du, S.; Shi, P.; Tao, F.; Doyle, M. Water Quality Changes in the World’s First Special Economic Zone, Shenzhen, China. Water Resour. Res. 2011, 47, W11515. [Google Scholar] [CrossRef]
- Shi, K.; Shen, J.; Wang, L.; Ma, M.; Cui, Y. A Multiscale Analysis of the Effect of Urban Expansion on PM2.5 Concentrations in China: Evidence from Multisource Remote Sensing and Statistical Data. Build. Environ. 2020, 174, 106778. [Google Scholar] [CrossRef]
- Colsaet, A.; Laurans, Y.; Levrel, H. What Drives Land Take and Urban Land Expansion? A Systematic Review. Land Use Policy 2018, 79, 339–349. [Google Scholar] [CrossRef]
- Larsen, K. New Urbanism’s Role in Inner-City Neighborhood Revitalization. Hous. Stud. 2005, 20, 795–813. [Google Scholar] [CrossRef]
- Siedentop, S.; Fina, S.; Krehl, A. Greenbelts in Germany’s Regional Plans—An Effective Growth Management Policy? Landsc. Urban Plan. 2016, 145, 71–82. [Google Scholar] [CrossRef]
- Naldi, L.; Nilsson, P.; Westlund, H.; Wixe, S. What Is Smart Rural Development? J. Rural Stud. 2015, 40, 90–101. [Google Scholar] [CrossRef]
- Tayyebi, A.; Pijanowski, B.C.; Tayyebi, A.H. An Urban Growth Boundary Model Using Neural Networks, GIS and Radial Parameterization: An Application to Tehran, Iran. Landsc. Urban Plan. 2011, 100, 35–44. [Google Scholar] [CrossRef]
- Kline, J.D.; Alig, R.J. Does Land Use Planning Slow the Conversion of Forest and Farm Lands? Growth Change 1999, 30, 3–22. [Google Scholar] [CrossRef]
- Lu, Y.; Li, X.; Ni, H.; Chen, X.; Xia, C.; Jiang, D.; Fan, H. Temporal-Spatial Evolution of the Urban Ecological Footprint Based on Net Primary Productivity: A Case Study of Xuzhou Central Area, China. Sustainability 2019, 11, 199. [Google Scholar] [CrossRef] [Green Version]
- Jiang, P.; Cheng, Q.; Gong, Y.; Wang, L.; Zhang, Y.; Cheng, L.; Li, M.; Lu, J.; Duan, Y.; Huang, Q.; et al. Using Urban Development Boundaries to Constrain Uncontrolled Urban Sprawl in China. Ann. Am. Assoc. Geogr. 2016, 106, 1321–1343. [Google Scholar] [CrossRef]
- Zhang, J.; Yuan, X.; Tan, X.; Zhang, X. Delineation of the Urban-Rural Boundary through Data Fusion: Applications to Improve Urban and Rural Environments and Promote Intensive and Healthy Urban Development. Int. J. Environ. Res. Public Health 2021, 18, 7180. [Google Scholar] [CrossRef]
- Zheng, B.; Liu, G.; Wang, H.; Cheng, Y.; Lu, Z.; Liu, H.; Zhu, X.; Wang, M.; Yi, L. Study on the Delimitation of the Urban Development Boundary in a Special Economic Zone: A Case Study of the Central Urban Area of Doumen in Zhuhai, China. Sustainability 2018, 10, 756. [Google Scholar] [CrossRef] [Green Version]
- Harig, O.; Hecht, R.; Burghardt, D.; Meinel, G. Automatic Delineation of Urban Growth Boundaries Based on Topographic Data Using Germany as a Case Study. ISPRS Int. J. Geo-Inf. 2021, 10, 353. [Google Scholar] [CrossRef]
- Tayyebi, A.; Perry, P.C.; Tayyebi, A.H. Predicting the Expansion of an Urban Boundary Using Spatial Logistic Regression and Hybrid Raster-Vector Routines with Remote Sensing and GIS. Int. J. Geogr. Inf. Sci. 2014, 28, 639–659. [Google Scholar] [CrossRef]
- Zhang, J. Urban Growth Management in the United States. Urban Plan. Overseas 2002, 2, 37–40. [Google Scholar]
- Zhuang, Z.; Li, K.; Liu, J.; Cheng, Q.; Gao, Y.; Shan, J.; Cai, L.; Huang, Q.; Chen, Y.; Chen, D. China’s New Urban Space Regulation Policies: A Study of Urban Development Boundary Delineations. Sustainability 2017, 9, 45. [Google Scholar] [CrossRef] [Green Version]
- Liang, X.; Liu, X.; Li, X.; Chen, Y.; Tian, H.; Yao, Y. Delineating Multi-Scenario Urban Growth Boundaries with a CA-Based FLUS Model and Morphological Method. Landsc. Urban Plan. 2018, 177, 47–63. [Google Scholar] [CrossRef]
- Zhenbo, W.; Qiang, Z.; Xiaorui, Z. Urban Growth Boundary Delimitation of Hefei City Based on the Resources and Environment Carrying Capability. Geogr. Res. 2013, 32, 2301–2311. [Google Scholar]
- Torrens, P.M. Simulating Sprawl. Ann. Assoc. Am. Geogr. 2006, 96, 248–275. [Google Scholar] [CrossRef]
- Han, J.; Hayashi, Y.; Cao, X.; Imura, H. Application of an Integrated System Dynamics and Cellular Automata Model for Urban Growth Assessment: A Case Study of Shanghai, China. Landsc. Urban Plan. 2009, 91, 133–141. [Google Scholar] [CrossRef]
- Zhou, R.; Wang, X.; Hailong, S.U.; Qian, X.; Sun, B. Delimitation of Urban Growth Boundary Based on Ecological Security Pattern. Urban Plan. Forum 2014, 4, 57–63. [Google Scholar]
- Liu, G.; Liang, Y.; Cheng, Y.; Wang, H.; Yi, L. Security Patterns and Resistance Surface Model in Urban Development: Case Study of Sanshui, China. J. Urban Plan. Dev. 2017, 143, 05017011. [Google Scholar] [CrossRef]
- Liu, Q.; Yang, Y.; Fu, D.; Li, H.; Tian, H. Urban Spatial Expansion Based on DMSP_OLS Nighttime Light Data in China in 1992–2010. J. Geogr. Sci. 2014, 34, 129–136. [Google Scholar]
- He, C.; Shi, P.; Xie, D.; Zhao, Y. Improving the Normalized Difference Built-up Index to Map Urban Built-up Areas Using a Semiautomatic Segmentation Approach. Remote Sens. Lett. 2010, 1, 213–221. [Google Scholar] [CrossRef] [Green Version]
- Varshney, A.; Rajesh, E. A Comparative Study of Built-up Index Approaches for Automated Extraction of Built-up Regions From Remote Sensing Data. J. Indian Soc. Remote Sens. 2014, 42, 659–663. [Google Scholar] [CrossRef]
- Knaapen, J.P.; Scheffer, M.; Harms, B. Estimating Habitat Isolation in Landscape Planning. Landsc. Urban Plan. 1992, 23, 1–16. [Google Scholar] [CrossRef]
- Dai, L.; Liu, Y.; Luo, X. Integrating the MCR and DOI Models to Construct an Ecological Security Network for the Urban Agglomeration around Poyang Lake, China. Sci. Total Environ. 2021, 754, 141868. [Google Scholar] [CrossRef]
- Li, H.; Peng, J.; Yanxu, L.; Yi’na, H. Urbanization Impact on Landscape Patterns in Beijing City, China: A Spatial Heterogeneity Perspective. Ecol. Indic. 2017, 82, 50–60. [Google Scholar] [CrossRef]
- Ye, H.; Yang, Z.; Xu, X. Ecological Corridors Analysis Based on MSPA and MCR Model-A Case Study of the Tomur World Natural Heritage Region. Sustainability 2020, 12, 959. [Google Scholar] [CrossRef] [Green Version]
- Chen, Y.; Li, X.; Liu, X.; Huang, H.; Ma, S. Simulating Urban Growth Boundaries Using a Patch-Based Cellular Automaton with Economic and Ecological Constraints. Int. J. Geogr. Inf. Sci. 2019, 33, 55–80. [Google Scholar] [CrossRef]
- Li, P.; Cao, H. Simulating Uneven Urban Spatial Expansion under Various Land Protection Strategies: Case Study on Southern Jiangsu Urban Agglomeration. ISPRS Int. Geo-Inf. 2019, 8, 521. [Google Scholar] [CrossRef] [Green Version]
- Kamusoko, C.; Aniya, M.; Adi, B.; Manjoro, M. Rural Sustainability under Threat in Zimbabwe-Simulation of Future Land Use/Cover Changes in the Bindura District Based on the Markov-Cellular Automata Model. Appl. Geogr. 2009, 29, 435–447. [Google Scholar] [CrossRef]
- Guan, D.; Gao, W.; Watari, K.; Fukahori, H. Land Use Change of Kitakyushu Based on Landscape Ecology and Markov Model. J. Geogr. Sci. 2008, 18, 455–468. [Google Scholar] [CrossRef]
- Hubei Provincial People’s Government. Wuhan Urban Master Planning (2010–2020). 2010. Available online: http://gtghj.wuhan.gov.cn/dxh/pc-998-108001.html (accessed on 20 January 2022).
- General Administration of Quality Supervision, Inspection and Quarantine of the People’s Republic of China, AQSIQ. Regulations for Gradation and Classification on Urban Land; AQSIQ: Beijing, China, 2014. Available online: http://c.gb688.cn/bzgk/gb/showGb?type=online&hcno=BD27E38FDD9A5B296739FD976FC0707C (accessed on 20 January 2022).
- De Oliveira Barros, K.; Ribeiro, C.A.A.S.; Marcatti, G.E.; Lorenzon, A.S.; de Castro, N.L.M.; Domingues, G.F.; de Carvalho, J.R.; dos Santos, A.R. Markov Chains and Cellular Automata to Predict Environments Subject to Desertification. J. Environ. Manag. 2018, 225, 160–167. [Google Scholar] [CrossRef]
- Yang, X.; Bai, Y.; Che, L.; Qiao, F.; Xie, L. Incorporating Ecological Constraints into Urban Growth Boundaries: A Case Study of Ecologically Fragile Areas in the Upper Yellow River. Ecol. Indic. 2021, 124, 107436. [Google Scholar] [CrossRef]
- Bai, X.; Shi, P.; Liu, Y. Realizing China’s Urban Dream. Nature 2014, 509, 158–160. [Google Scholar] [CrossRef] [Green Version]
- Yang, J.; Jin, G.; Huang, X.; Chen, K.; Meng, H. How to Measure Urban Land Use Intensity? A Perspective of Multi-Objective Decision in Wuhan Urban Agglomeration, China. Sustainability 2018, 10, 3874. [Google Scholar] [CrossRef] [Green Version]
- The Ministry of Land and Resources of the People’s Republic of China. Regulations on Economical and Intensive Land; The Ministry of Land and Resources of the People’s Republic of China: Beijing, China, 2014. Available online: http://gi.mnr.gov.cn/201908/t20190813_2458555.html (accessed on 20 January 2022).
- Peng, C.; Song, M.; Han, F. Urban Economic Structure, Technological Externalities, and Intensive Land Use in China. J. Clean. Prod. 2017, 152, 47–62. [Google Scholar] [CrossRef]
- Fu, J.; Xiao, G.; Wu, C. Urban Green Transformation in Northeast China: A Comparative Study with Jiangsu, Zhejiang and Guangdong Provinces. J. Clean. Prod. 2020, 273, 122551. [Google Scholar] [CrossRef]
- Pickett, S.T.A.; Boone, C.G.; McGrath, B.P.; Cadenasso, M.L.; Childers, D.L.; Ogden, L.A.; McHale, M.; Grove, J.M. Ecological Science and Transformation to the Sustainable City. Cities 2013, 32, S10–S20. [Google Scholar] [CrossRef]
- He, Q.; Liu, Y.; Zeng, C.; Chaohui, Y.; Tan, R. Simultaneously Simulate Vertical and Horizontal Expansions of a Future Urban Landscape: A Case Study in Wuhan, Central China. Int. J. Geogr. Inf. Sci. 2017, 31, 1907–1928. [Google Scholar] [CrossRef]
- Zhai, H.; Lv, C.; Liu, W.; Yang, C.; Fan, D.; Wang, Z.; Guan, Q. Understanding Spatio-Temporal Patterns of Land Use/Land Cover Change under Urbanization in Wuhan, China, 2000–2019. Remote Sens. 2021, 13, 3331. [Google Scholar] [CrossRef]
- Liang, X.; Guan, Q.; Clarke, K.C.; Liu, S.; Wang, B.; Yao, Y. Understanding the Drivers of Sustainable Land Expansion Using a Patch-Generating Land Use Simulation (PLUS) Model: A Case Study in Wuhan, China. Comput. Environ. Urban Syst. 2021, 85, 101569. [Google Scholar] [CrossRef]
- Wang, H.; Liu, Y.; Zhang, G.; Wang, Y.; Zhao, J. Multi-Scenario Simulation of Urban Growth under Integrated Urban Spatial Planning: A Case Study of Wuhan, China. Sustainability 2021, 13, 11279. [Google Scholar] [CrossRef]
- Hersperger, A.M.; Grădinaru, S.; Oliveira, E.; Pagliarin, S.; Palka, G. Understanding Strategic Spatial Planning to Effectively Guide Development of Urban Regions. Cities 2019, 94, 96–105. [Google Scholar] [CrossRef]
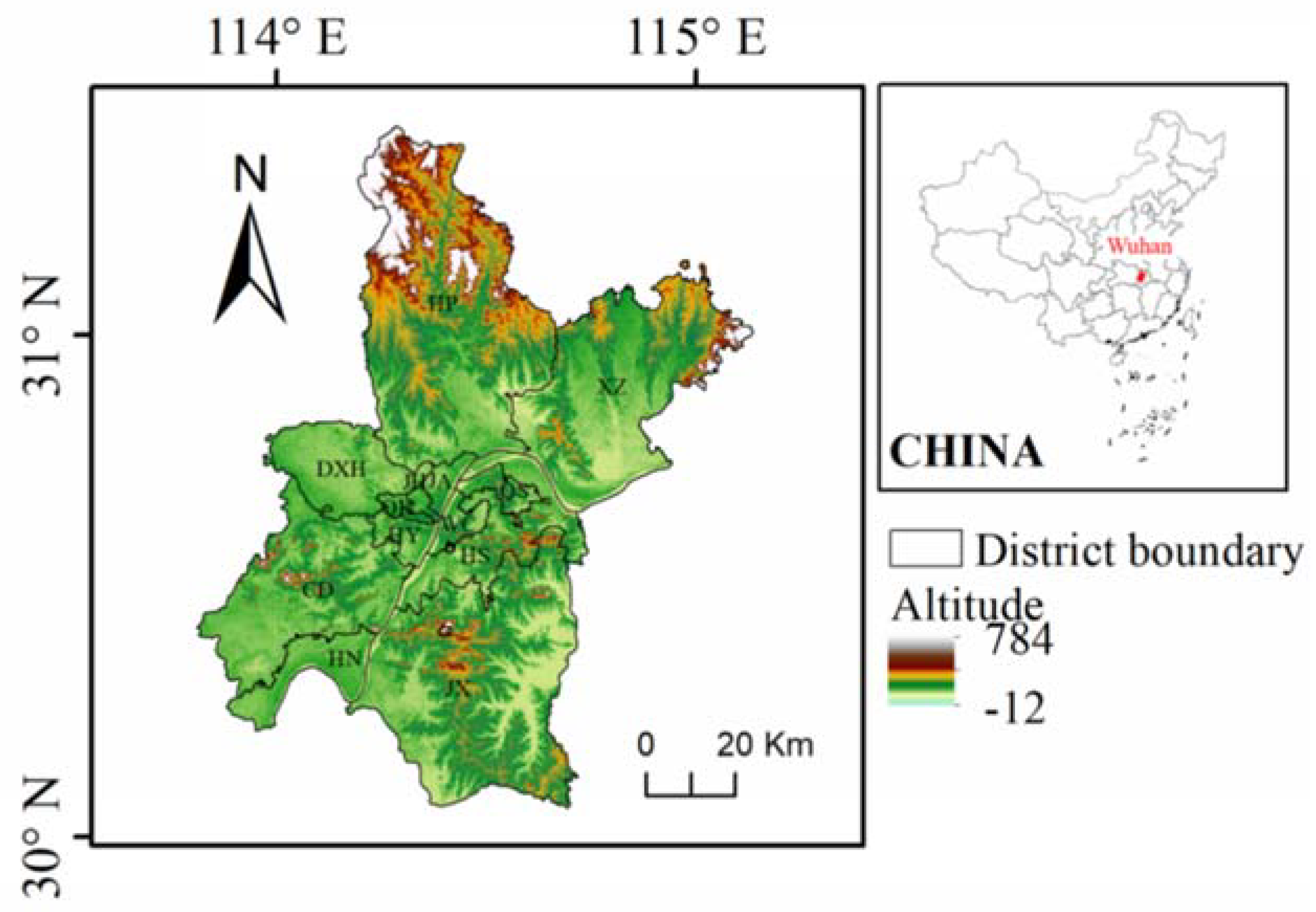
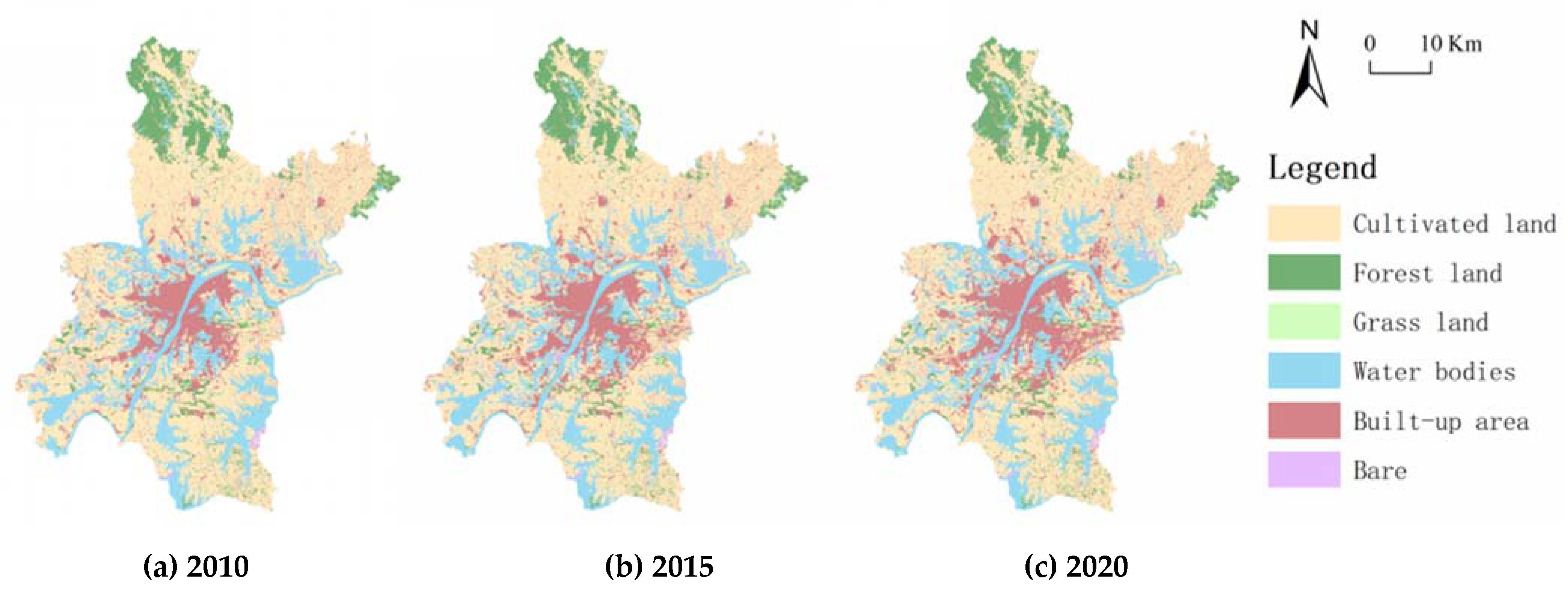

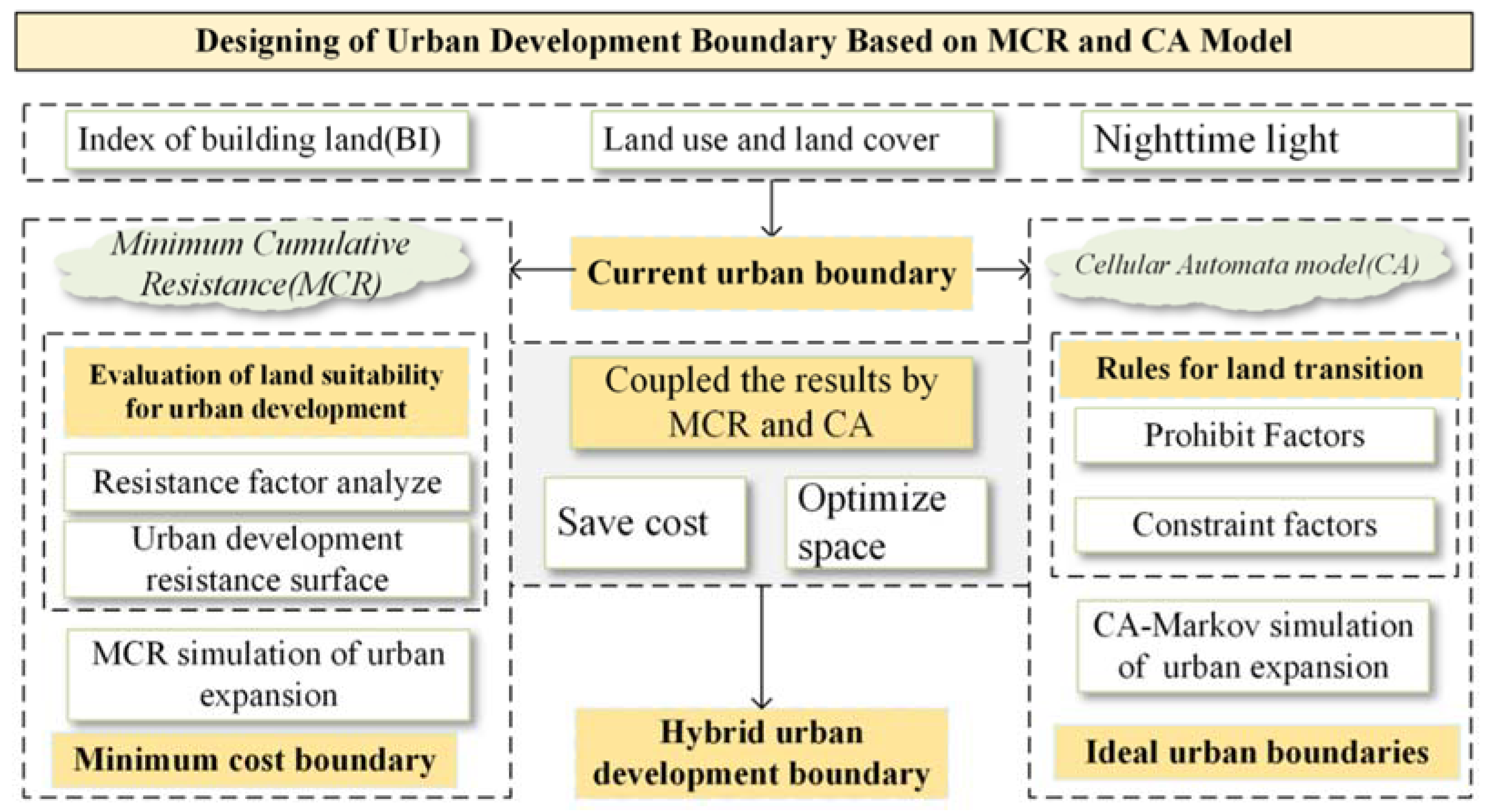

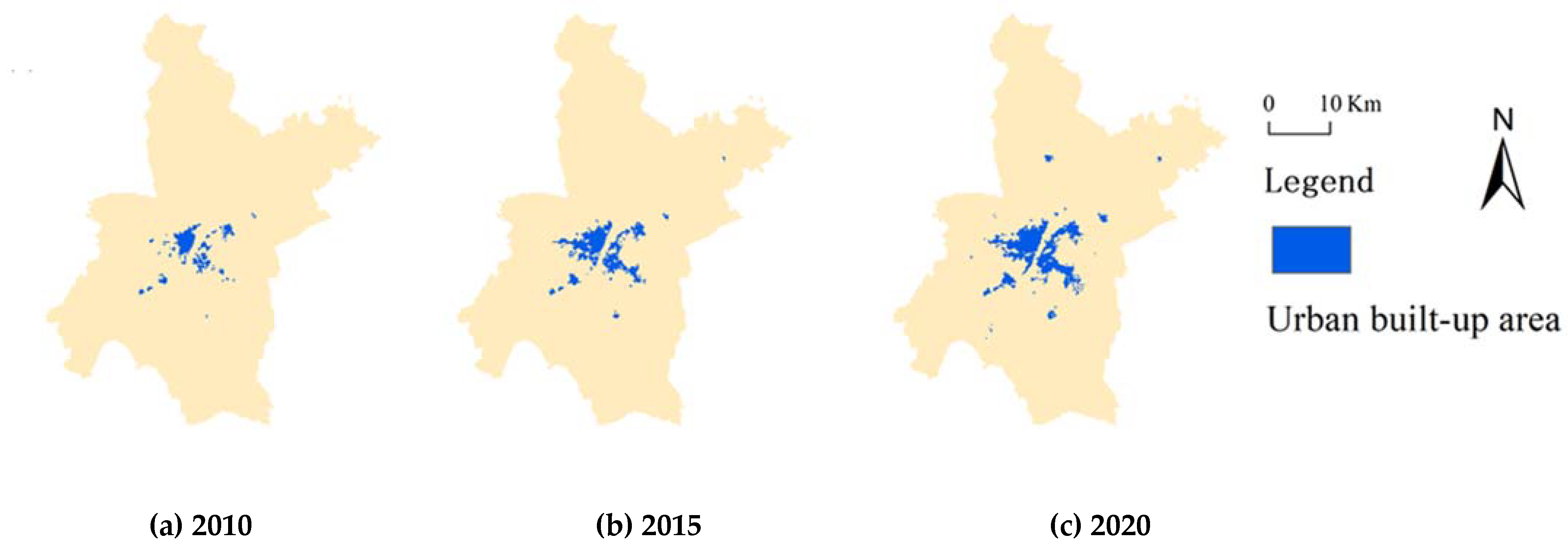

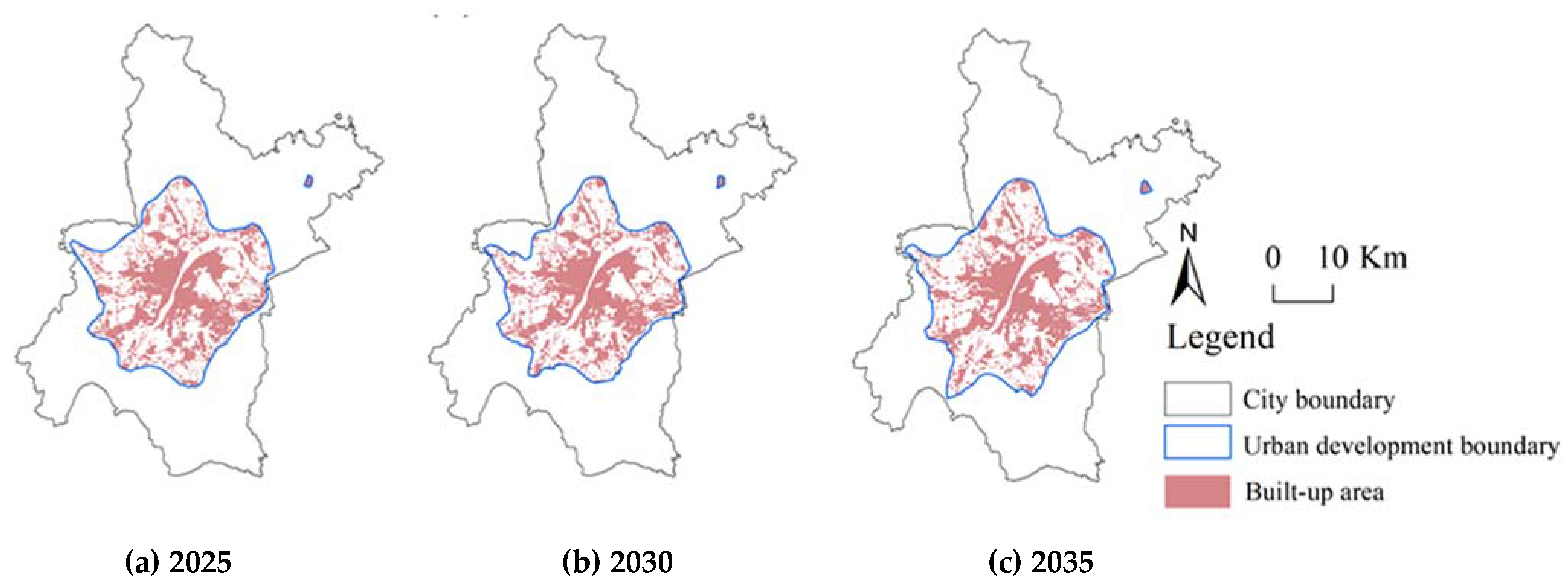
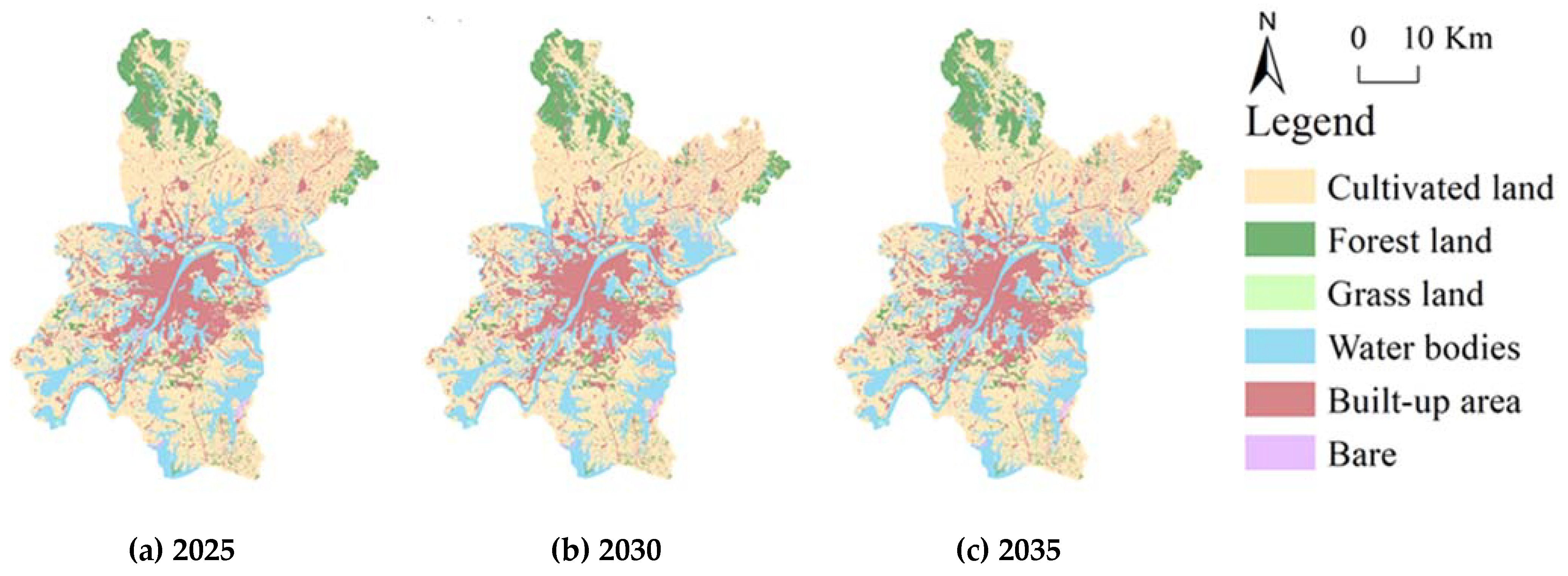


| Factors | Classification | Scores | Weights | Factors | Classification | Scores | Weights |
|---|---|---|---|---|---|---|---|
| The land–use status | Built–up land | 5 | 0.15 | Distance from the main road | 0–1000 | 5 | 0.13 |
| Cultivated land | 4 | 1000–2000 | 4 | ||||
| Others | 3 | 2000–3000 | 3 | ||||
| Forestland and grassland | 2 | 3000–4000 | 2 | ||||
| Water bodies | 1 | >4000 | 1 | ||||
| Elevation | 0–60 | 5 | 0.10 | Distance from the branch road | 0–500 | 5 | 0.10 |
| 60–120 | 4 | 500–1000 | 4 | ||||
| 120–180 | 3 | 1000–1500 | 3 | ||||
| 180–240 | 2 | 1500–2000 | 2 | ||||
| >240 | 1 | >2000 | 1 | ||||
| Slope | 0–2 | 5 | 0.14 | GDP | <3000 | 5 | 0.13 |
| 2–6 | 4 | 3000–8000 | 4 | ||||
| 6–15 | 3 | 8000–15000 | 3 | ||||
| 15–25 | 2 | 15000–30000 | 2 | ||||
| >25 | 1 | >30000 | 1 | ||||
| Distance from the water bodies | 0–1000 | 5 | 0.12 | The population density | <800 | 5 | 0.13 |
| 1000–2000 | 4 | 800–2800 | 4 | ||||
| 2000–3000 | 3 | 2800–5000 | 3 | ||||
| 3000–4000 | 2 | 5000–8400 | 2 | ||||
| >4000 | 1 | >8400 | 1 |
| Land Use | Simulated Area (km2) | Actual Area (km2) | Quantity Error (%) | Spatial Error (%) |
|---|---|---|---|---|
| Cultivated land | 4529.01 | 4781.98 | −5.29 | 2.41 |
| Built-up land | 1267.44 | 1140.19 | 11.16 | 6.33 |
| Forestland and grassland | 883.05 | 850.91 | 3.78 | 8.60 |
| Water bodies | 1822.36 | 1730.86 | 5.29 | 7.04 |
| Unused land | 73.19 | 71.11 | 2.93 | 7.58 |
Publisher’s Note: MDPI stays neutral with regard to jurisdictional claims in published maps and institutional affiliations. |
© 2022 by the authors. Licensee MDPI, Basel, Switzerland. This article is an open access article distributed under the terms and conditions of the Creative Commons Attribution (CC BY) license (https://creativecommons.org/licenses/by/4.0/).
Share and Cite
Yi, S.; Zhou, Y.; Li, Q. A New Perspective for Urban Development Boundary Delineation Based on the MCR Model and CA-Markov Model. Land 2022, 11, 401. https://doi.org/10.3390/land11030401
Yi S, Zhou Y, Li Q. A New Perspective for Urban Development Boundary Delineation Based on the MCR Model and CA-Markov Model. Land. 2022; 11(3):401. https://doi.org/10.3390/land11030401
Chicago/Turabian StyleYi, Siqi, Yong Zhou, and Qing Li. 2022. "A New Perspective for Urban Development Boundary Delineation Based on the MCR Model and CA-Markov Model" Land 11, no. 3: 401. https://doi.org/10.3390/land11030401





