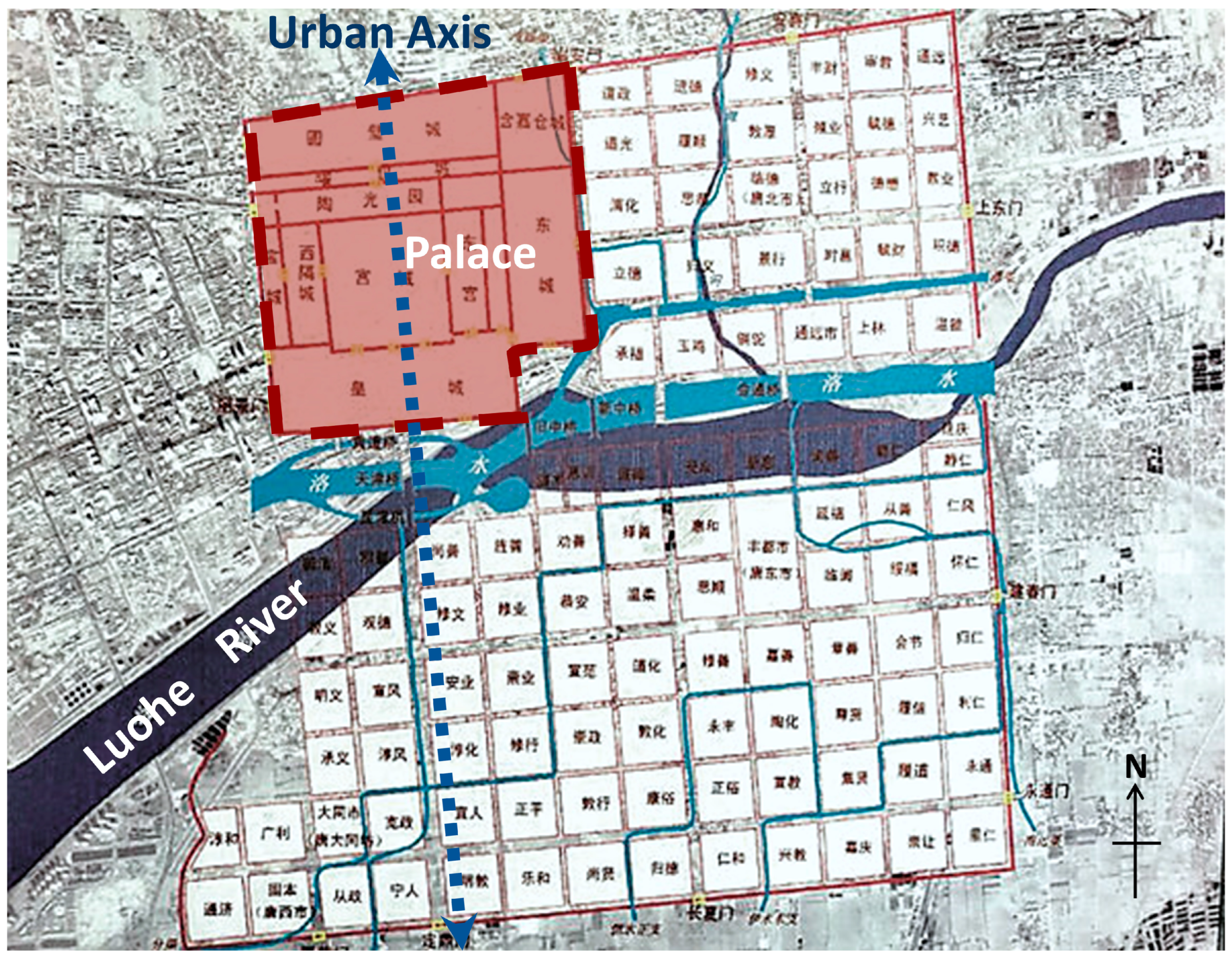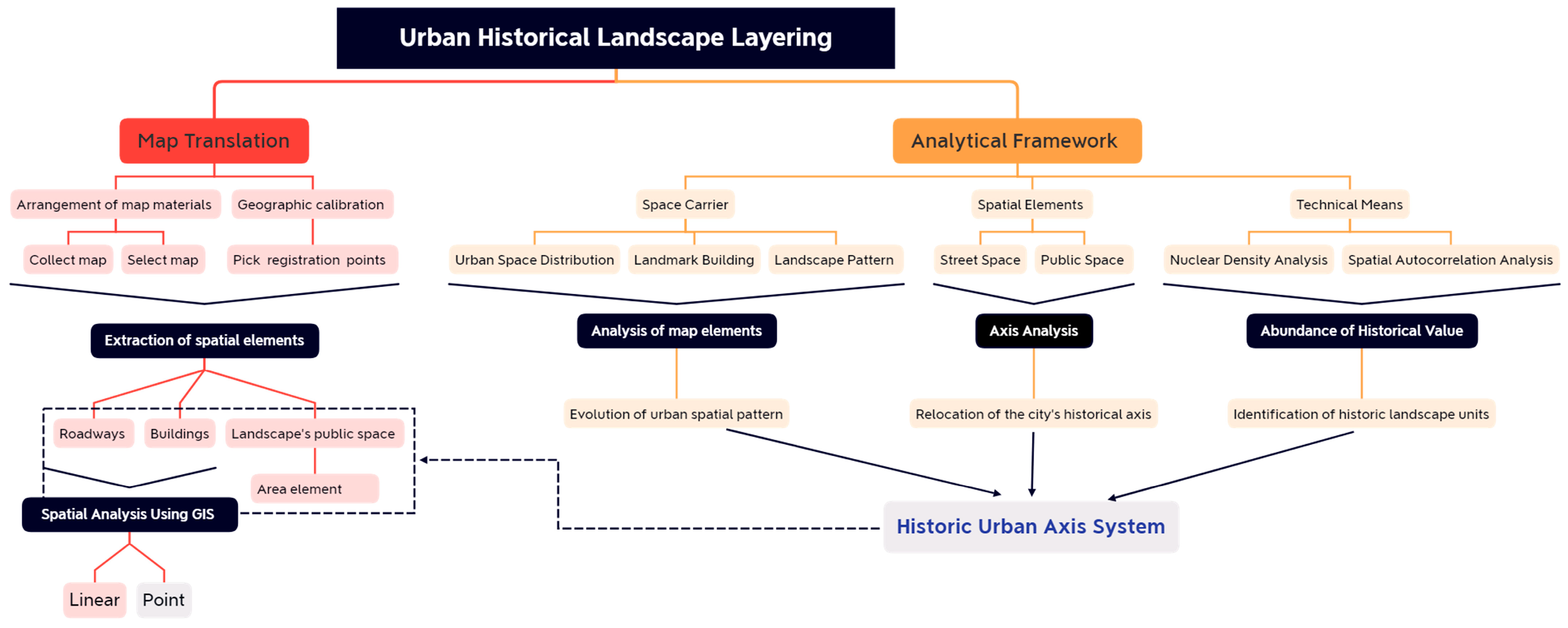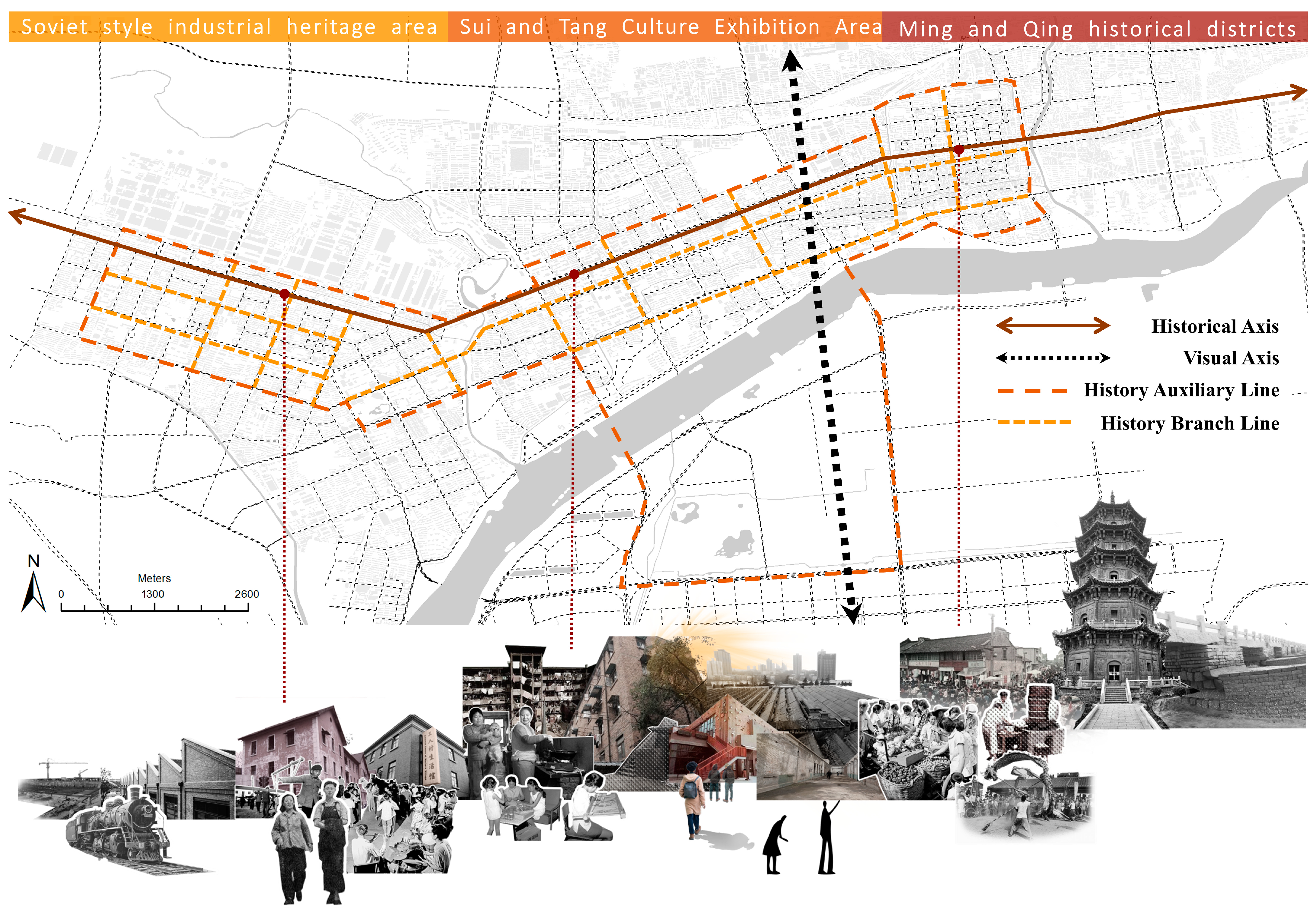A Study of Historical Urban Landscape Layering in Luoyang Based on Historical Map Translation
Abstract
:1. Introduction
2. Materials and Methods
2.1. Research Subject
2.1.1. Pattern of the Urban Natural Landscape and Historical Spatial Structure
2.1.2. The Evolution of the Historical District in Luoyang
2.2. An Analytical Framework for Historical Urban Landscapes
2.2.1. Method for Hierarchical Study of Urban Spatial Structure
2.2.2. Method of Layered Analysis for Landscaped Public Areas (Landmark Building)
2.3. Historical Map Translations
2.3.1. Selection and alignment of Historical Maps
2.3.2. Extraction of Spatial Elements
- (1)
- Roadways are converted into line elements, and roads from various eras are superimposed and compared.
- (2)
- Buildings are converted into point elements in order to identify changes in the density distribution of historical building elements over time.
- (3)
- The landscape’s public space is translated into an area element, which serves as an essential anchor point in the layered space for analyzing the radiating influence on the surrounding environment.
3. Results
3.1. Luoyang Historical Map Translation from the Pre-Modern Period
3.1.1. Extraction and Mapping of Spatial Features
3.1.2. Reconstruction of the Urban Spatial Pattern
3.2. Historical Map Translations from the Period of Urban Industrialization
3.2.1. Extraction and Mapping of Spatial Features
3.2.2. Alteration of Urban Spatial Configuration
3.3. The Rapidly Urbanizing Period’s Historical Urban Landscape Layers
3.3.1. Anchoring of Historical Urban Landscape Spaces
3.3.2. Reproduction of the Historical Urban and Cultural Landscape
3.4. Value Analysis of Historical Urban Landscape Units
4. Discussion
5. Conclusions
Author Contributions
Funding
Institutional Review Board Statement
Informed Consent Statement
Data Availability Statement
Conflicts of Interest
References
- UNESCO. World Heritage and Contemporary Architecture—Managing the Historic Urban Landscape; UNESCO: Paris, France, 2005. [Google Scholar]
- UNESCO. Declaration on the Conservation of Historic Urban Landscapes (WHC-05/15,GA/7); UNESCO: Paris, France, 2005. [Google Scholar]
- Rey-Perez, J.; Siguencia Ávila, M.E. Historic urban landscape: An approach for sustainable management in Cuenca (Ecuador). J. Cult. Herit. Manag. Sustain. Dev. 2017, 7, 308–327. [Google Scholar] [CrossRef] [Green Version]
- UNESCO. Recommendation on the Historic Urban Landscape; UNESCO: Paris, France, 2011. [Google Scholar]
- Briceno, M.; Sanchez, A.; Tamayo, J.; Izquierdo, H.; Ponsot, E.; Ulloa, R.; Camacho, L. Historical layers of the urban landscape of Ibarra, Ecuador. Rev. Geogr. Venez. 2021, 62, 256–271. [Google Scholar]
- Li, X.; Hou, W.; Liu, M.; Yu, Z. Traditional Thoughts and Modern Development of the Historical Urban Landscape in China: Lessons Learned from the Example of Pingyao Historical City. Land 2022, 11, 247. [Google Scholar] [CrossRef]
- Conzen, M.R.G. Alnwick, Northumbenrland: A Study in Town—Plan Analysis; George Philip SAGE Publications: London, UK, 1960. [Google Scholar]
- McHarg, I.L. Design with Nature; Wiley: New York, NY, USA, 1995. [Google Scholar]
- Rowe, C. Collage City; The MIT Press: Boston, MA, USA, 1984. [Google Scholar]
- OM, U. The Diatectic City; Skiraeditore: Milan, Italy, 1997. [Google Scholar]
- Cervelli, E.; Pindozzi, S. The Historical Transformation of Peri-Urban Land Use Patterns, via Landscape GIS-Based Analysis and Landscape Metrics, in the Vesuvius Area. Appl. Sci. 2022, 12, 2442. [Google Scholar] [CrossRef]
- Chen, J.; Park, H.; Fan, P.; Tian, L.; Ouyang, Z.; Lafortezza, R. Cultural Landmarks and Urban Landscapes in Three Contrasting Societies. Sustainability 2021, 13, 4295. [Google Scholar] [CrossRef]
- Taylor, K. The Historic Urban Landscape paradigm and cities as cultural landscapes. Challenging orthodoxy in urban conservation. Landsc. Res. 2016, 41, 471–480. [Google Scholar] [CrossRef]
- Oers, R.v.; Han, F.; Wang, X. The concept of urban historic landscape and its connection with cultural landscape. Chin. Landsc. Archit. 2012, 28, 16–18. [Google Scholar]
- Lin, Y.; Luo, P. A Study on the Implicit Structure of Historical Environment in Urban Space of Xuzhou. Sustainability 2022, 14, 6837. [Google Scholar] [CrossRef]
- Monavari, S.M.; Fard, S.M.B. A GIS Based Assessment Tool for Biodiversity Conservation. Int. J. Environ. Res. 2010, 4, 701–712. [Google Scholar]
- Dong, C. Urban historical landscape construction methods and designs: The case of the old town of Jingdezhen. Open House Int. 2019, 44, 13–16. [Google Scholar] [CrossRef]
- Tang, M.D.; Chen, T.C. Cultural Landscape Evolution Under Rapid Urban Development: A Case Study of Shichahai Historical Area in Beijing, China. In Proceedings of the 2nd International Conference on Logistics, Informatics and Service Science (LISS), Beijing, China, 12–15 July 2012. [Google Scholar]
- Leila Mahmoudi, F.; Marzieh, S.; Leila, S. Contextualizing Palimpsest of Collective Memory in an Urban Heritage Site: Case Study of Chahar Bagh, Shiraz-Iran. ArchNet-IJAR Int. J. Archit. Res. 2015, 9, 218–231. [Google Scholar] [CrossRef]
- Angel, S.; Parent, J.; Civco, D.L. The fragmentation of urban landscapes: Global evidence of a key attribute of the spatial structure of cities, 1990–2000. Environ. Urban. 2012, 24, 249–283. [Google Scholar] [CrossRef] [Green Version]
- Lu, X. The Spatial Structure of Chinese History; Guangxi Normal University Press: Guilin, China, 2014. [Google Scholar]
- Kainan, C. Study on the Explicit Characteristics and Value Features of Urban Physical Axes. Master’s Thesis, South China University of Technology, Guangzhou, China, 2016. [Google Scholar]
- Song, Y. Exploring the impact of urban axis structure on cities. In Proceedings of the 2019 14th Urban Development and Planning Conference, Zhengzhou, China, 27–28 August 2019; p. 4. [Google Scholar]
- Alvarez, J.J.G. Fragmentary industrial areas and urban renewal: The case of an industrial axis in Guadalajara, Mexico. Urban Des. Int. 2009, 14, 172–187. [Google Scholar] [CrossRef]
- Wang, J. Study of Traditional Urban Spatial Axes. J. Archit. 2003, 4, 24–27. [Google Scholar]
- Huang, X.S. Space, State, and Crowds: Urban Squares on Beijing’s Central Axis in the 1910s. Archit. Theory Rev. 2019, 23, 214–232. [Google Scholar] [CrossRef]
- Lv, Z. Identification and Conservation of Beijing’s Central Axis Based on the Historic Urban Landscape. Landsc. Archit. 2022, 29, 20–25. [Google Scholar] [CrossRef]
- Wang, Y. Nanjing Urban Space Creation Study. Ph.D. Thesis, Wuhan University, Wuhan, China, 2010. [Google Scholar]
- Su, X.; Sigley, G.G.; Song, C. Relational Authenticity and Reconstructed Heritage Space: A Balance of Heritage Preservation, Tourism, and Urban Renewal in Luoyang Silk Road Dingding Gate. Sustainability 2020, 12, 5830. [Google Scholar] [CrossRef]
- Liao, Q.P.; Yang, S.L. Exploration on the impact of traditional Chinese philosophy on urban planning in ancient China. In Proceedings of the 2nd International Conference on Civil Engineering and Transportation (ICCET 2012), Guilin, China, 27–28 October 2012; p. 143. [Google Scholar]
- Antrop, M. Landscape change and the urbanization process in Europe. Landsc. Urban Plan. 2004, 67, 9–26. [Google Scholar] [CrossRef]
- San-Antonio-Gomez, C.; Velilla, C.; Manzano-Agugliaro, F. Urban and landscape changes through historical maps: The Real Sitio of Aranjuez (1775-2005), a case study. Comput. Environ. Urban Syst. 2014, 44, 47–58. [Google Scholar] [CrossRef]
- Cai, F. The City Inside and Outside the Map—A Comparison of City Maps on the Intangible Understanding of Chinese Cities. Architects 2011, 151, 95–98. [Google Scholar]
- Committee, L.L.H.C. Luoyang City Chronicle; Zhongzhou Ancient Books Publishing House: Zhengzhou, China, 2006; Volume 1. [Google Scholar]
- Liu, Y. A Preliminary Study on “Anchoring-Layering” Theory for Cognition and Conservation of Historic Urban Landscape. Ph.D. Thesis, Tsinghua University, Beijing, China, 2014. [Google Scholar]
- Zhang, X. A Study of Chongqing’s Historic Urban Landscape Layers Based on Historical Map Translation. Master’s Thesis, Chongqing University, Chongqing, China, 2019. [Google Scholar]
- Shen, D.; Dong, S. Transition of Urban Morphology in the Mountainous Areas Since Early-Modern Times from the Perspective of Urban Historic Landscape—A GIS Tools and Historical Map Translation Approach. Sustainability 2022, 14, 2896. [Google Scholar] [CrossRef]
- Wang, Q.; Bing, H.; Wang, S.Q.; Xu, Q. Study on the Spatial Distribution Characteristics and Influencing Factors of Famous Historical and Cultural Towns or Villages in Hubei Province, China. Sustainability 2022, 14, 3735. [Google Scholar] [CrossRef]
- Wu, H.; Xu, H.; Tian, X.; Zhang, W.; Lu, C. Multistage Sampling and Optimization for Forest Volume Inventory Based on Spatial Autocorrelation Analysis. Forests 2023, 14, 250. [Google Scholar] [CrossRef]
- Lv, Q. A Preliminary Study on the Spatial Form Evolution of Jiangbei City in Chongqing in Modern Times Based on Map Analysis. Master’s Thesis, Chongqing University, Chongqing, China, 2021. [Google Scholar]
- Li, J.; Dong, W. An integrated research approach on city map decoding based on reshaping decoding of ancient map of Hangzhou city. City Plan. Rev. 2008, 2, 93–98. [Google Scholar]
- Berila, A.; Isufi, F. Two Decades (2000-2020) Measuring Urban Sprawl Using GIS, RS and Landscape Metrics: A Case Study of Municipality of Prishtina (Kosovo). J. Ecol. Eng. 2021, 22, 114–125. [Google Scholar] [CrossRef]
- Alvares-Sanches, T.; Osborne, P.E.; James, P.A.B.; Bahaj, A.S. Tracking a city’s center of gravity over 500 years of growth from a time series of georectified historical maps. Cartogr. Geogr. Inf. Sci. 2020, 47, 524–536. [Google Scholar] [CrossRef]
- Zhang, N.; Liu, F.; Zhao, P.; Sun, S.; Tan, L.; Zeng, Y.; Duan, S.; Fang, X.; Kim, H.-j. Extraction and Digital Translation of Urban Spatial Elements Based on a Series of Historical Maps. Mob. Inf. Syst. 2022, 2022, 1–12. [Google Scholar] [CrossRef]
- Li, Z.; Zheng, Z. General History of Luoyang; Zhongzhou Ancient Books Publishing House: Zhengzhou, China, 2001. [Google Scholar]
- Li, H. Luoyang Model: The First Five-Year Plan to Avoid the Old City and Build a New District. City Plan. Rev. 2017, 41, 114–116. [Google Scholar]
- Hussein, F.; Stephens, J.; Tiwari, R. Cultural Memories and Sense of Place in Historic Urban Landscapes: The Case of Masrah Al Salam, the Demolished Theatre Context in Alexandria, Egypt. Land 2020, 9, 264. [Google Scholar] [CrossRef]
- Taylor, K. From Physical Determinant to Cultural Construct: Shifting discourses in reading landscape as history and ideology. In Proceedings of the Fifteenth Annual Conference of the Society of Architectural Historians Australia and New Zealand, Melbourne, VIC, Australia, 28 September–1 October 1998; pp. 371–378. [Google Scholar]
- Whitehand, J.W.R. British urban morphology: The Conzenian tradition. Urban Morphol. 2001, 5, 103–109. [Google Scholar] [CrossRef]
- Cen, B. A Study on the Stratification of Dalian Urban Historical Landscape (1898–1945). Master’s Thesis, Liaoning Normal University, Dalian, China, 2021. [Google Scholar]
- Li, G. The capital of Luo in the sky is finely sculpted—Luoyang Historical and Cultural City Protection Plan. City Plan. Rev. 1989, 2, 50–53. [Google Scholar]
- Yang, L.; Xu, M.; Zhao, X.; Such, Y.; Feng, X. Exploring the Protection Planning of Historical and Cultural Cities in the New Era—Luoyang as an Example. City Plan. Rev. 2022, 46, 46–58+81. [Google Scholar]
- Zhang, K. Promoting the Optimization of the Spatial Structure of the National Land of Famous Cities with the Clues of Human-Land Relationship: The Case of Kunming, a Famous City of Highland Lakes. Herit. Archit. 2022, 27, 12–20. [Google Scholar] [CrossRef]
- Garau, C.; Annunziata, A.; Yamu, C. The Multi-Method Tool ‘PAST’ for Evaluating Cultural Routes in Historical Cities: Evidence from Cagliari, Italy. Sustainability 2020, 12, 5513. [Google Scholar] [CrossRef]
- Ziyaee, M. Assessment of urban identity through a matrix of cultural landscapes. Cities 2018, 74, 21–31. [Google Scholar] [CrossRef]
- Khaniki, Z.A.; Darabi, H.; Irani-Behbahani, H. Integrated Analysis of Urban Landscape Fragmentation (Case Study: Historical-Religious City of Ray). Int. J. Environ. Res. 2015, 9, 511–522. [Google Scholar]
- Zhao, Y.; Liu, J.; Zheng, Y. Preservation and Renewal: A Study on Visual Evaluation of Urban Historical and Cultural Street Landscape in Quanzhou. Sustainability 2022, 14, 8775. [Google Scholar] [CrossRef]
- Wang, S.; Gu, K. Pingyao: The historic urban landscape and planning for heritage-led urban changes. Cities 2020, 97, 102489. [Google Scholar] [CrossRef]
- Punekar, A. Value-led heritage and sustainable development: The case of Bijapur, India. In Designing Sustainable Cities in the Developing World; Watson, G.B., Zetter, R., Eds.; Ashgate: Aldershot, UK, 2006; pp. 103–120. [Google Scholar]
- Siguencia Avila, M.E.; Rey Pérez, J. Heritage values protection, from the monument to the urban dimension. Case study: The historic centre of Santa Ana de los Ríos de Cuenca, Ecuador. Hist. Environ. Policy Pract. 2016, 7, 164–176. [Google Scholar] [CrossRef] [Green Version]










| Periods | The Pre-Modern Times | Urban Industrialization | ||
|---|---|---|---|---|
| Name | Luoyang City and the Four Customs in 1915 | Situations around Luoyang in 1932 | Travel map of Luoyang in 1969 | Satellite pictures of Luoyang in 1978 |
| Source | Beijing Army Survey Bureau | General Bureau of Land Survey, Headquarters of the Staff | Chaohua Publishing Press | https://earthexplorer.usgs.gov/ UGL (accessed date 4 September 2022) |
| Preview |  |  |  |  |
| No. | Reference Coordinate | Longitude | Latitude | |
|---|---|---|---|---|
| 1 | Shrine Temple | 112.46247 | 34.67612 |  |
| 2 | Lijing Gate | 112.47148 | 34.68124 | |
| 3 | Town God’s Temple of Henan | 112.47241 | 34.68302 | |
| 4 | Luze Guild Hall | 112.48914 | 34.6793 | |
| 5 | Drum tower | 112.48311 | 34.68294 | |
| 6 | Shanshan Guild Hall | 112.48204 | 34.67624 |
| Element Type | Feature Extraction |
|---|---|
| City gate | Lijing Gate |
| Streets | North and South Street, East and West Street, Mashi Street, New Street, Donghe Lane, Tieguo Lane, etc. |
| Government buildings | Henan Provincial Government Office, the former site of the office of the Eighth Route Army in Luoyang, Luoyang Western Industrial Barracks |
| Cultural architecture | Confucius temple of Henan |
| Religious architecture | Taoist temple, Shrine Temple, Anguo Temple, Town God’s Temple of Henan, Dongguan Mosque |
| Chamber of Commerce Building | Luze Guild Hall, Shanshan Guild Hall |
| Landscape architecture | Drum tower, Wenfeng tower in Luoyang, Small stone bridge |
| Residential building | Villa Yard |
| Element Type | Feature Extraction |
|---|---|
| City gate | Jian’an Gate |
| Streets | Zhongzhou Road, Jinguyuan Road, Dingding Road, Jiudu Road, Wangcheng Road, Xiyuan Road |
| Historical sites | Hanjia Granary Site |
| Cultural architecture | Main Exhibition Building of Luoyang Museum |
| Landscape architecture | Site of Eastern Zhou Capital |
| Commercial buildings | Shanghai Market, Guangzhou Market |
| Residential building | Luoyang Jianxi Soviet-style architectural complex |
Disclaimer/Publisher’s Note: The statements, opinions and data contained in all publications are solely those of the individual author(s) and contributor(s) and not of MDPI and/or the editor(s). MDPI and/or the editor(s) disclaim responsibility for any injury to people or property resulting from any ideas, methods, instructions or products referred to in the content. |
© 2023 by the authors. Licensee MDPI, Basel, Switzerland. This article is an open access article distributed under the terms and conditions of the Creative Commons Attribution (CC BY) license (https://creativecommons.org/licenses/by/4.0/).
Share and Cite
Dong, S.; Shen, D. A Study of Historical Urban Landscape Layering in Luoyang Based on Historical Map Translation. Land 2023, 12, 663. https://doi.org/10.3390/land12030663
Dong S, Shen D. A Study of Historical Urban Landscape Layering in Luoyang Based on Historical Map Translation. Land. 2023; 12(3):663. https://doi.org/10.3390/land12030663
Chicago/Turabian StyleDong, Shujing, and Danjie Shen. 2023. "A Study of Historical Urban Landscape Layering in Luoyang Based on Historical Map Translation" Land 12, no. 3: 663. https://doi.org/10.3390/land12030663
APA StyleDong, S., & Shen, D. (2023). A Study of Historical Urban Landscape Layering in Luoyang Based on Historical Map Translation. Land, 12(3), 663. https://doi.org/10.3390/land12030663





