Green Infrastructure and Integrated Optimisation Approach Towards Urban Sustainability: Case Study in Altstetten-Albisrieden, Zurich
Abstract
1. Introduction
2. Methods
2.1. Methodologies and Framework
- What factors pertinent to the functions of urban green infrastructure, from various perspectives, should be considered in this study?
- How does the examined district perform in relation to these selected factors?
- What interrelationships exist among these identified factors?
- Furthermore, can the measurement outcomes of these factors be synthesised to provide a holistic characterisation of the land use situation from multiple viewpoints?
- In what ways can common patterns of land use situations be identified to inform strategic recommendations for enhancing the provision of urban green infrastructure within the studied district?
2.2. Study Area
2.3. Urban Green Infrastructure Factors
2.4. Data
2.5. 10-m Rectangle Grid for Data Analysis and Visualisation
- A preliminary study examining buildings and developments within the district has revealed that numerous projects were strategically constructed across neighbouring land plots to maximise building volume and green spaces. Furthermore, certain land plots have been subdivided into multiple smaller segments to facilitate developments at various stages. These instances raised concerns that reliance solely on plot data derived from geo-information might fail to accurately capture the true distribution of green, grey, and built surfaces.
- In the assessment of the accessibility of public green spaces within the studied district, distinct segments of some specific large plot developments displayed discrepancies in both the quantity and size of accessible public green spaces, thereby complicating the data validation and clustering processes. In this context, the designated grid network served to standardise the measurement of the green factor across land units.
- Most buildings have direct connections to roads and streets, and land plots do not adequately group buildings or establish a coherent spatial hierarchy beyond individual structures. This is especially relevant when analysing accessibility to green spaces; thus, land plots are more suited to administrative purposes than to fostering spatial development.
2.6. Methods and Application
2.6.1. Land Development
2.6.2. Green Surface in Land Use
2.6.3. Leaf Area
- The case study area encompasses over two hundred tree species. This study streamlined the information and categorised these species based on their respective vegetation genus and Latin nomenclature.
- Considering the impact of climate on vegetative growth, this study primarily selected LAI values from research conducted within temperate climate zones that closely resemble the studied area. In instances where specific LAI values were not available from the aforementioned research, this study utilised data from tropical zones, particularly referencing the vegetation database provided by EarthData, NASA, and the Flora & Fauna Web by Singapore National Parks.
- For tree species lacking available LAI values, this study adopted general LAI values pertinent to broadleaf and coniferous trees.
- In addressing the variations in canopy structure and leaf density across different life stages, particularly the seasonal fluctuations in deciduous trees, this study favoured LAI values corresponding to mature trees measured during the period of maximum foliage, typically from early summer to early autumn, with variations depending on plant species and cultivation techniques.
- Numerous studies have examined the divergence in LAI values among tree species attributable to the application of diverse measurement and calculation methods, including litter traps, Allometric methods, Digital Hemispherical Photography (DHP), and Tracing Radiation and Architecture of Canopies (TRAC) [45]. In such instances, this study preferred to utilise either the proposed LAI value from the existing research or the average values obtained from various measurement approaches.
- Urban farming zones are areas where vegetables and flowers are typically cultivated. This study applied the average LAI value for several common vegetables and flowers. The intensively cultivated fields within the case study recorded an LAI value of 2.9, referencing the statistics derived from the LAI dataset by region [47]. Furthermore, the LAI value associated with grassland is significantly correlated with the height of grasses and the species present within a given year. For the case study, the mean LAI value of 2.9 was utilised, as recorded in Italy during the summer months [48].
| Category | Species | Leaf Area Index (LAI) |
|---|---|---|
| Tree | Spruce (Picea) | 7.5 (It is the mean value of the results from three studies: a Litterfall study in 1998 with a result of 7.5, an LAI-2000 measurement result of 7.8 carried out in the summer of 2001 [50], and a study conducted in the Alpine biogeographic region suggesting a value of 7.28 [51].) |
| Fir (Abies) | 5.1 (The value referred to the three research measuring the LAI through the Litterfall traps method in the Southern Carpathian Mountains, Romania [52] and the mixed forest in Italy [53,54].) | |
| Larch (Larix) | 3.6 (The study conducted in the Alpine biogeographic region suggested the mean value to be 3.61 [51].) | |
| Pine (Pinus) | 5.7 (It is the mean value referring to the result of a study conducted in the forests of Spain [55].) | |
| Beech (Fagus) | 5.5 (It is the mean value of the given LAI values ranging from 2.3 to 7.8 in the study conducted in Switzerland [50].) | |
| Maple (Acer) | 4.0 (It is a suggested value by Cerny [56].) | |
| Ash (Fraxinus) | 2.8 (It is a suggested value by Ladefoged [57] and used in the study conducted in the Czech Republic [58].) | |
| Oak (Quercus) | 4.7 (It is a value used in the study in the Czech Republic [58].) | |
| Chestnut (Castanea) | 2.5 (It is a measured value from June to October near the Botanical Garden of the University of Trieste, Italy [59].) | |
| Tilia (Tilia) | 5.3 (It is a value used in the study in the Czech Republic [58].) | |
| Apple tree (Malus) | 3.0 (Due to the variation of leaves at different growth stages throughout a year, the LAI value here refers to the mean values of the leaf differentiation growth stages through the ground-truth LAI measurements [60] and the mean value of the LAI measured from the middle of June to August in the study conducted in China [61].) | |
| Cherry tree (Prunus) | 4.8 (Due to the different LAI values between different pear tree species, the value here referred to the average of the mean values of the original LAI of the Sweetheart cultivar and the Bing cultivar, measured in the study in Chile [62].) | |
| Pear tree (Pyrus) | 1.7 (This value referred to the mean value of the measured LAI values in the study conducted in China [63].) | |
| Mulberry (Morus) | 3.1 (This value referred to the mean value of the actual LAI of the six mulberry trees in the study by Peper and McPherson [64].) | |
| Walnut (Juglans) | 6.3 (This is the mean value of the LAI among three monocultures of black walnuts in six different years during 1979–2003 in Sikenica, Slovakia [65].) | |
| Willow (Salix) | 3.3 (This is the mean value measured in the study by Tharakan et al. [66].) | |
| Broadleaf | 4.0 (This is the mean value mentioned in the review by Parker [67].) | |
| Conifer | 5.2 (Ibid.) | |
| Urban farming/gardening fields | 3.2 (The LAI value refers to the four types of common vegetables, Tomato (4.2), pepper (3.3), and cucumbers (3.6), measured directly by the study in Turkey [68]; the optimal LAI value of eggplants in August is 3.3 [69] and the common cutting flowers, such as rose (a measured LAI of 3.0 around August) [70], chrysanthemum (a mentioned value range of 2.7–3.5) [71], tulip (a measured value range of 1.7–2.4) [72], and lily (a measured LAI value of 2.6) [73].) | |
| INTENSIVE CULTIVATED FIELDS | 2.9 | |
| Meadow | 2.9 | |
2.6.4. Green Ratio and Connection Measurement
2.6.5. Assessment of Public Green Spaces Accessibility
2.6.6. Data Clustering Based on the Multiple Parameters of Green Space
2.6.7. Classification for Feature Description
3. Results
3.1. Land Development and Greenery Availability
3.2. Green Ratio and Green Connection
3.3. Accessibility of Public Green Spaces
3.4. Interrelationships Among Measured Factors
3.5. Green Feature Clustering
4. Application in the Lindenplatz Subsite
5. Discussion
5.1. Clustering Process and Results
5.2. Contribution of Green Factors to the Clustering Process
5.3. Grid-Based Analysis vs. Actual Land Plots
5.4. Green Ratio and Connection
5.5. Geo-Boundary and Edge Effect
6. Conclusions
Author Contributions
Funding
Data Availability Statement
Acknowledgments
Conflicts of Interest
Abbreviations
| BIC | Bayesian Information Criterion |
| DBSCAN | Density-Based Clustering Method |
| DEM | Digital Elevation Model |
| DHP | Digital Hemispherical Photography |
| GMM | Gaussian Mixture Model |
| K-Means | K-Means Clustering Method |
| LAI | Leaf Area Index |
| PCA | Principal Component Analysis |
| TRAC | Tracing Radiation and Architecture of Canopies |
| NParks | Singapore National Parks Abroad |
References
- European Commission. Green Infrastructure. Environment. 2019. Available online: https://environment.ec.europa.eu/topics/nature-and-biodiversity/green-infrastructure_en#:~:text=Green%20infrastructure%20has%20been%20defined,example%2C%20water%20purification%2C%20improving%20air (accessed on 5 February 2025).
- Hanna, E.; Comín, F.A. Urban Green Infrastructure and Sustainable Development: A Review. Sustainability 2021, 13, 11498. [Google Scholar] [CrossRef]
- Wang, D.; Xu, P.-Y.; An, B.-W.; Guo, Q.-P. Urban green infrastructure: Bridging biodiversity conservation and sustainable urban development through adaptive management approach. Front. Ecol. Evol. 2024, 12, 1440477. [Google Scholar] [CrossRef]
- Bowler, D.E.; Buyung-Ali, L.; Knight, T.M.; Pullin, A.S. Urban greening to cool towns and cities: A systematic review of the empirical evidence. Landsc. Urban Plan. 2010, 97, 147–155. [Google Scholar] [CrossRef]
- Morabito, M.; Crisci, A.; Guerri, G.; Messeri, A.; Congedo, L.; Munafò, M. Surface urban heat islands in Italian metropolitan cities: Tree cover and impervious surface influences. Sci. Total Environ. 2021, 751, 142334. [Google Scholar] [CrossRef]
- Xu, Z.; Rui, J. The mitigating effect of green Space’s spatial and temporal patterns on the urban heat island in the context of urban densification: A case study of Xi’an. Sustain. Cities Soc. 2024, 117, 105974. [Google Scholar] [CrossRef]
- Lepczyk, C.A.; Aronson, M.F.J.; Evans, K.L.; Goddard, M.A.; Lerman, S.B.; MacIvor, J.S. Biodiversity in the City: Fundamental Questions for Understanding the Ecology of Urban Green Spaces for Biodiversity Conservation. BioScience 2017, 67, 799–807. [Google Scholar] [CrossRef]
- Paudel, S.; States, S.L. Urban green spaces and sustainability: Exploring the ecosystem services and disservices of grassy lawns versus floral meadows. Urban For. Urban Green. 2023, 84, 127932. [Google Scholar] [CrossRef]
- Jabbar, M.; Yusoff, M.M.; Shafie, A. Assessing the role of urban green spaces for human well-being: A systematic review. GeoJournal 2021, 87, 4405–4423. [Google Scholar] [CrossRef]
- Wang’ombe, G. The Impact of Urban Green Spaces on Community Health and Well-being. Int. J. Arts Recreat. Sports 2024, 3, 14–25. [Google Scholar] [CrossRef]
- Muluneh, M.G.; Worku, B.B. Contributions of urban green spaces for climate change mitigation and biodiversity conservation in Dessie city, Northeastern Ethiopia. Urban Clim. 2022, 46, 101294. [Google Scholar] [CrossRef]
- Gill, S.E.; Handley, J.F.; Ennos, A.R.; Pauleit, S. Adapting Cities for Climate Change: The Role of the Green Infrastructure. Built Environ. 2007, 33, 115–133. [Google Scholar] [CrossRef]
- Ai, K.; Yan, X. Can Green Infrastructure Investment Reduce Urban Carbon Emissions: Empirical Evidence from China. Land 2024, 13, 226. [Google Scholar] [CrossRef]
- Liu, Y.; Han, B.; Jiang, C.Q.; Ouyang, Z. Uncovering the role of urban green infrastructure in carbon neutrality: A novel pathway from the urban green infrastructure and cooling power saving. J. Clean. Prod. 2024, 452, 142193. [Google Scholar] [CrossRef]
- Deng, H.; Jim, C.Y. Spontaneous plant colonization and bird visits of tropical extensive green roof. Urban Ecosyst. 2017, 20, 337–352. [Google Scholar] [CrossRef]
- Zhou, D.; Chu, L.M. How would size, age, human disturbance, and vegetation structure affect bird communities of urban parks in different seasons? J. Ornithol. 2012, 153, 1101–1112. [Google Scholar] [CrossRef]
- Jiang, Y.; Menz, S.; Peric, A. Urban Greenery as a Tool to Enhance Social Integration? A Case Study of Altstetten-Albisrieden, Zürich. In Sustainable Built Environment; Yang, Y.-F., Ed.; IntechOpen: London, UK, 2023; Chapter 17. [Google Scholar] [CrossRef]
- White, M.P.; Alcock, I.; Grellier, J.; Wheeler, B.W.; Hartig, T.; Warber, S.L.; Bone, A.; Depledge, M.H.; Fleming, L.E. Spending at least 120 min a week in nature is associated with good health and wellbeing. Sci. Rep. 2019, 9, 7730. [Google Scholar] [CrossRef]
- Barboza, E.P.; Cirach, M.; Khomenko, S.; Iungman, T.; Mueller, N.; Barrera-Gómez, J.; Rojas-Rueda, D.; Kondo, M.; Nieuwenhuijsen, M. Green space and mortality in European cities: A health impact assessment study. Lancet Planet. Health 2021, 5, e718–e730. [Google Scholar] [CrossRef]
- Cassin, J. History and development of nature-based solutions: Concepts and practice. In Nature-Based Solutions and Water Security; Elsevier: Amsterdam, The Netherlands, 2021; pp. 19–34. [Google Scholar] [CrossRef]
- Cook, L.M.; Good, K.D.; Moretti, M.; Kremer, P.; Wadzuk, B.; Traver, R.; Smith, V. Towards the intentional multifunctionality of urban green infrastructure: A paradox of choice? npj Urban Sustain. 2024, 4, 12. [Google Scholar] [CrossRef]
- Zhang, B.; MacKenzie, A. Trade-offs and synergies in urban green infrastructure: A systematic review. Urban For. Urban Green. 2024, 94, 128262. [Google Scholar] [CrossRef]
- Abebe, M.T.; Megento, T.L. Urban green space development using GIS-based multi-criteria analysis in Addis Ababa metropolis. Appl. Geomat. 2017, 9, 247–261. [Google Scholar] [CrossRef]
- Barton, D.N.; Dunford, R.; Gomez-Baggrthun, E.; Harrison, P.A.; Jacobs, S.; Kelemen, E.; Martin-Lopez, B. Integrated Assessment and Valuation of Ecosystem Services: Guidelines and Experiences (Collaborative Project FP7 Environment: OpenNESS. Operationalisation of Natural Capital and Ecosystem Services: From Concepts to Real-World Applications) [[Pu] After Publication of OpenNESS Special Issue in Ecosystem Services]. Finnish Environment Institute (SYKE). 2017. Available online: https://oppla.eu/sites/default/files/uploads/openness-d33-44integratedassessmentvaluationofesfinal2.pdf?utm_source=chatgpt.com (accessed on 5 February 2025).
- Bousquet, M.; Kuller, M.; Lacroix, S.; Vanrolleghem, P.A. A critical review of multicriteria decision analysis practices in planning of urban green spaces and nature-based solutions. Blue-Green Syst. 2023, 5, 200–219. [Google Scholar] [CrossRef]
- Gelan, E. GIS-based multi-criteria analysis for sustainable urban green spaces planning in emerging towns of Ethiopia: The case of Sululta town. Environ. Syst. Res. 2021, 10, 13. [Google Scholar] [CrossRef]
- Langemeyer, J.; Gómez-Baggethun, E.; Haase, D.; Scheuer, S.; Elmqvist, T. Bridging the gap between ecosystem service assessments and land-use planning through Multi-Criteria Decision Analysis (MCDA). Environ. Sci. Policy 2016, 62, 45–56. [Google Scholar] [CrossRef]
- Perić, A.; Jiang, Y.; Menz, S.; Ricci, L. Green Cities: Utopia or Reality? Evidence from Zurich, Switzerland. Sustainability 2023, 15, 12079. [Google Scholar] [CrossRef]
- Chen, G.; Rong, L.; Zhang, G. Impacts of urban geometry on outdoor ventilation within idealized building arrays under unsteady diurnal cycles in summer. Build. Environ. 2021, 206, 108344. [Google Scholar] [CrossRef]
- Hewitt, C.N.; Ashworth, K.; MacKenzie, A.R. Using green infrastructure to improve urban air quality (GI4AQ). Ambio 2020, 49, 62–73. [Google Scholar] [CrossRef]
- Jin, M.-Y.; Apsunde, K.A.; Broderick, B.; Peng, Z.-R.; He, H.-D.; Gallagher, J. Evaluating the impact of evolving green and grey urban infrastructure on local particulate pollution around city square parks. Sci. Rep. 2024, 14, 18528. [Google Scholar] [CrossRef]
- Dadvand, P.; Bartoll, X.; Basagaña, X.; Dalmau-Bueno, A.; Martinez, D.; Ambros, A.; Cirach, M.; Triguero-Mas, M.; Gascon, M.; Borrell, C.; et al. Green spaces and General Health: Roles of mental health status, social support, and physical activity. Environ. Int. 2016, 91, 161–167. [Google Scholar] [CrossRef]
- Markevych, I.; Schoierer, J.; Hartig, T.; Chudnovsky, A.; Hystad, P.; Dzhambov, A.M.; De Vries, S.; Triguero-Mas, M.; Brauer, M.; Nieuwenhuijsen, M.J.; et al. Exploring pathways linking greenspace to health: Theoretical and methodological guidance. Environ. Res. 2017, 158, 301–317. [Google Scholar] [CrossRef]
- van den Berg, A.E.; Maas, J.; Verheij, R.A.; Groenewegen, P.P. Green space as a buffer between stressful life events and health. Soc. Sci. Med. 2010, 70, 1203–1210. [Google Scholar] [CrossRef]
- Zhang, F.; Qian, H. A comprehensive review of the environmental benefits of urban green spaces. Environ. Res. 2024, 252, 118837. [Google Scholar] [CrossRef] [PubMed]
- Hartig, T.; Mitchell, R.; De Vries, S.; Frumkin, H. Nature and Health. Annu. Rev. Public Health 2014, 35, 207–228. [Google Scholar] [CrossRef] [PubMed]
- Zhang, J.; Liu, Y.; Zhou, S.; Cheng, Y.; Zhao, B. Do various dimensions of exposure metrics affect biopsychosocial pathways linking green spaces to mental health? A cross-sectional study in Nanjing, China. Landsc. Urban Plan. 2022, 226, 104494. [Google Scholar] [CrossRef]
- Bjerke, T.; Østdahl, T.; Thrane, C.; Strumse, E. Vegetation density of urban parks and perceived appropriateness for recreation. Urban For. Urban Green. 2006, 5, 35–44. [Google Scholar] [CrossRef]
- Wang, M.; Qiu, M.; Chen, M.; Zhang, Y.; Zhang, S.; Wang, L. How does urban green space feature influence physical activity diversity in high-density built environment? An on-site observational study. Urban For. Urban Green. 2021, 62, 127129. [Google Scholar] [CrossRef]
- Atlas. Grid-Based Analysis. Available online: https://atlas.co/glossary/grid-based-analysis/ (accessed on 10 December 2024).
- Dong, N.; Yang, X.; Cai, H.; Xu, F. Research on Grid Size Suitability of Gridded Population Distribution in Urban Area: A Case Study in Urban Area of Xuanzhou District, China. PLoS ONE 2017, 12, e0170830. [Google Scholar] [CrossRef]
- Kumari, A.; Geetha, P.; Shashank, A.; Rajendrakumar, S. Review on Grid-based system and applied GIS in Natural Resource management: A Comparative Analysis. Res. Sq. 2023, preprint. [Google Scholar] [CrossRef]
- Luo, S.; Liu, Y.; Du, M.; Gao, S.; Wang, P.; Liu, X. The Influence of Spatial Grid Division on the Layout Analysis of Urban Functional Areas. ISPRS Int. J. Geo-Inf. 2021, 10, 189. [Google Scholar] [CrossRef]
- Lv, H.; Wu, Z.; Guan, X.; Meng, Y.; Wang, H.; Zhou, Y. Threshold effect of data amount and grid size on urban land use type identification using multi-source data fusion. Sustain. Cities Soc. 2023, 98, 104855. [Google Scholar] [CrossRef]
- Fang, H.; Baret, F.; Plummer, S.; Schaepman-Strub, G. An Overview of Global Leaf Area Index (LAI): Methods, Products, Validation, and Applications. Rev. Geophys. 2019, 57, 739–799. [Google Scholar] [CrossRef]
- Chen, J.M.; Black, T.A. Defining leaf area index for non-flat leaves. Plant Cell Environ. 1992, 15, 421–429. [Google Scholar] [CrossRef]
- Kang, Y.; Özdoğan, M.; Zipper, S.; Román, M.; Walker, J.; Hong, S.; Marshall, M.; Magliulo, V.; Moreno, J.; Alonso, L.; et al. How Universal Is the Relationship between Remotely Sensed Vegetation Indices and Crop Leaf Area Index? A Global Assessment. Remote Sens. 2016, 8, 597. [Google Scholar] [CrossRef] [PubMed]
- Atzberger, C.; Darvishzadeh, R.; Immitzer, M.; Schlerf, M.; Skidmore, A.; Le Maire, G. Comparative analysis of different retrieval methods for mapping grassland leaf area index using airborne imaging spectroscopy. Int. J. Appl. Earth Obs. Geoinf. 2015, 43, 19–31. [Google Scholar] [CrossRef]
- Swiss Federal Institute for Forest, Snow and Landscape Research. Insights into the Swiss Forest [Online Post]. 2011. Available online: https://www.lfi.ch/media/documents/publikationen/posterserie_LFI3_A4-en.pdf (accessed on 25 November 2024).
- Thimonier, A.; Sedivy, I.; Schleppi, P. Estimating leaf area index in different types of mature forest stands in Switzerland: A comparison of methods. Eur. J. For. Res. 2010, 129, 543–562. [Google Scholar] [CrossRef]
- Sterba, H.; Dirnberger, G.; Ritter, T. Vertical Distribution of Leaf Area of European Larch (Larix decidua Mill.) and Norway Spruce (Picea abies (L.) Karst.) in Pure and Mixed Stands. Forests 2019, 10, 570. [Google Scholar] [CrossRef]
- Petritan, I.C.; Mihăilă, V.-V.; Bragă, C.I.; Boura, M.; Vasile, D.; Petritan, A.M. Litterfall production and leaf area index in a virgin European beech (Fagus sylvatica L.)—Silver fir (Abies alba Mill.) forest. Dendrobiology 2020, 83, 75–84. [Google Scholar] [CrossRef]
- Chianucci, F.; Macfarlane, C.; Pisek, J.; Cutini, A.; Casa, R. Estimation of foliage clumping from the LAI-2000 Plant Canopy Analyzer: Effect of view caps. Trees 2015, 29, 355–366. [Google Scholar] [CrossRef]
- Manetti, M.C.; Fabbio, G.; Giannini, T.; Gugliotta, O.I.; Gudi, G. Old-growth forests: Report from the plots established by Aldo Pavari. L’Italia For. E Mont. 2010, 65, 751–764. [Google Scholar] [CrossRef]
- Montes, F.; Pita, P.; Rubio, A.; Cañellas, I. Leaf area index estimation in mountain even-aged Pinus silvestris L. stands from hemispherical photographs. Agric. For. Meteorol. 2007, 145, 215–228. [Google Scholar] [CrossRef]
- Černý, J.; Haninec, P.; Pokorný, R. Leaf area index estimated by direct, semi-direct, and indirect methods in European beech and sycamore maple stands. J. For. Res. 2020, 31, 827–836. [Google Scholar] [CrossRef]
- Ladefoged, K. Transpiration of Forest Trees in Closed Stands. Physiol. Plant. 1963, 16, 378–414. [Google Scholar] [CrossRef]
- Šrámek, M.; Čermák, J. The vertical leaf distribution of Ulmus laevis Pall. Trees 2012, 26, 1781–1792. [Google Scholar] [CrossRef]
- Nardini, A.; Raimondo, F.; Scimone, M.; Salleo, S. Impact of the leaf miner Cameraria ohridella on whole-plant photosynthetic productivity of Aesculus hippocastanum: Insights from a model. Trees 2004, 18, 714–721. [Google Scholar] [CrossRef]
- Liu, Z.; Guo, P.; Liu, H.; Fan, P.; Zeng, P.; Liu, X.; Feng, C.; Wang, W.; Yang, F. Gradient Boosting Estimation of the Leaf Area Index of Apple Orchards in UAV Remote Sensing. Remote Sens. 2021, 13, 3263. [Google Scholar] [CrossRef]
- Guo, X.; Yang, X.; Chen, M.; Li, M.; Wang, Y. A model with leaf area index and apple size parameters for 2.4 GHz radio propagation in apple orchards. Precis. Agric. 2015, 16, 180–200. [Google Scholar] [CrossRef]
- Mora, M.; Avila, F.; Carrasco-Benavides, M.; Maldonado, G.; Olguín-Cáceres, J.; Fuentes, S. Automated computation of leaf area index from fruit trees using improved image processing algorithms applied to canopy cover digital photographies. Comput. Electron. Agric. 2016, 123, 195–202. [Google Scholar] [CrossRef]
- Wei, S.; Wang, S.; Dong, R.; Dong, X. Indexes of Tree Structure of Cylindrical Pear Orchards at the Sapling Stage. Agric. Biotechnol. Cranston 2019, 8, 145–146. Available online: https://www.proquest.com/docview/2301479335?sourcetype=Scholarly%20Journals (accessed on 10 December 2024).
- Peper, P.; McPherson, E.G. Comparison of Five Methods for Estimating Leaf Area Index of Open-Grown Deciduous Trees. Arboric. Urban For. 1998, 24, 98–111. [Google Scholar] [CrossRef]
- Tokár, F. Aboveground biomass production in black walnut (Juglans nigra L.) Monocultures in dependence on leaf area index (lai) and climatic conditions. Ekologia 2009, 28, 234–241. [Google Scholar] [CrossRef]
- Tharakan, P.J.; Volk, T.A.; Nowak, C.A.; Ofezu, G.J. Assessment of Canopy Structure, Light Interception, and Light-use Efficiency of First Year Regrowth of Shrub Willow (Salix sp.). BioEnergy Res. 2008, 1, 229–238. [Google Scholar] [CrossRef]
- Parker, G.G. Tamm review: Leaf Area Index (LAI) is both a determinant and a consequence of important processes in vegetation canopies. For. Ecol. Manag. 2020, 477, 118496. [Google Scholar] [CrossRef]
- Karaca, C.; Büyüktaş, D. Variation of The Leaf Area Index of Some Vegetables Commonly Grown in Greenhouse Conditions with Cultural Practices. Hortic. Stud. 2021, 38, 56–61. [Google Scholar] [CrossRef]
- Nomura, K.; Ito, M.; Kusaba, Y.; Saito, M.; Mori, M.; Yamane, S.; Iwao, T.; Tada, I.; Yamazaki, T.; Kitano, M. Estimation of the optimal leaf area index (LAI) of an eggplant canopy based on the relationship between the nighttime respiration and daytime photosynthesis of the lowermost leaves. Sci. Hortic. 2023, 307, 111525. [Google Scholar] [CrossRef]
- Mascarini, L.; Lorenzo, G.A.; Fernando, V. Leaf Area Index, Water Index, and Red: Far RedRatio Calculated by Spectral Reflectance and its Relation to Plant Architecture and Cut Rose Production. J. Am. Soc. Hortic. Sci. 2006, 131, 313–319. [Google Scholar]
- Van Der Ploeg, A.; Heuvelink, E. The influence of temperature on growth and development of chrysanthemum cultivars. J. Hortic. Sci. Biotechnol. 2006, 81, 174–182. [Google Scholar] [CrossRef]
- Rees, A.R. Dry-Matter Production by Field-Grown Tulips. J. Hortic. Sci. 1966, 41, 19–30. [Google Scholar] [CrossRef]
- Dong, Y.; Li, G.; An, D.; Luo, W. Simulation model for predicting the effects of substrate water potential on leaf area of cut lily. Trans. Chin. Soc. Agric. Eng. (TCSAE) 2012, 28, 191–197. [Google Scholar]
- Primack, R.B.; Morrison, R.A. Extinction, Causes of. In Encyclopaedia of Biodiversity; Elsevier: Amsterdam, The Netherlands, 2013; pp. 401–412. [Google Scholar] [CrossRef]
- Diniz, M.F.; Cushman, S.A.; Machado, R.B.; De Marco Júnior, P. Landscape connectivity modeling from the perspective of animal dispersal. Landsc. Ecol. 2020, 35, 41–58. [Google Scholar] [CrossRef]
- Parry-Thomson, R. Habitat fragmentation: Why It’s an Issue for Nature & Climate. Kent Wildlife Trust. 2024. Available online: https://www.kentwildlifetrust.org.uk/blog/habitat-fragmentation-impacts#:~:text=Habitat%20fragmentation%20occurs%20when%20larger,and%20the%20development%20of%20infrastructure (accessed on 7 December 2024).
- Taylor, P.D.; Fahrig, L.; Henein, K.; Merriam, G. Connectivity Is a Vital Element of Landscape Structure. Oikos 1993, 68, 571. [Google Scholar] [CrossRef]
- Zeller, K.A.; McGarigal, K.; Whiteley, A.R. Estimating landscape resistance to movement: A review. Landsc. Ecol. 2012, 27, 777–797. [Google Scholar] [CrossRef]
- Brewer, C.A.; Pickle, L. Evaluation of Methods for Classifying Epidemiological Data on Choropleth Maps in Series. Ann. Assoc. Am. Geogr. 2002, 92, 662–681. [Google Scholar] [CrossRef]
- von Luxburg, U. Clustering Stability: An Overview. arXiv 2010, arXiv:1007.1075. [Google Scholar] [CrossRef]
- Rudnick, D.A.; Ryan, S.J.; Beier, P.; Cushman, S.A.; Dieffenbach, F.; Epps, C.W.; Gerber, L.R.; Hartter, J.; Jenness, J.S.; Kintsch, J.; et al. The role of landscape connectivity in planning and implementing conservation and restoration priorities. Ecology 2012, 16, 1–20. [Google Scholar]
- Vidal Rodeiro, C.L.; Lawson, A.B. An evaluation of the edge effects in disease map modelling. Comput. Stat. Data Anal. 2005, 49, 45–62. [Google Scholar] [CrossRef]
- Yamada, I. Edge Effects. In International Encyclopaedia of Human Geography; Elsevier: Amsterdam, The Netherlands, 2009; pp. 381–388. [Google Scholar] [CrossRef]
- Gao, F.; Kihal, W.; Le Meur, N.; Souris, M.; Deguen, S. Does the edge effect impact on the measure of spatial accessibility to healthcare providers? Int. J. Health Geogr. 2017, 16, 46. [Google Scholar] [CrossRef]
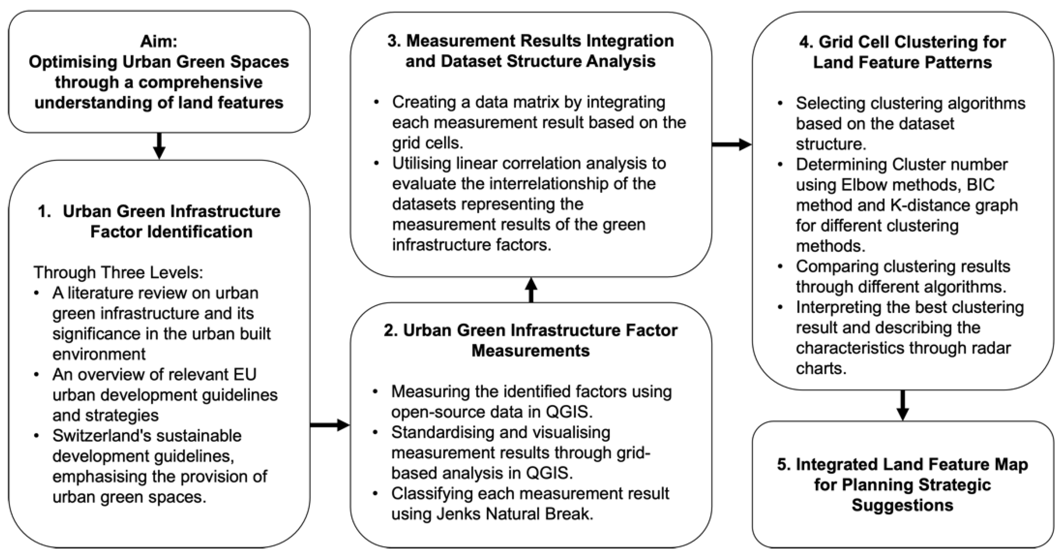

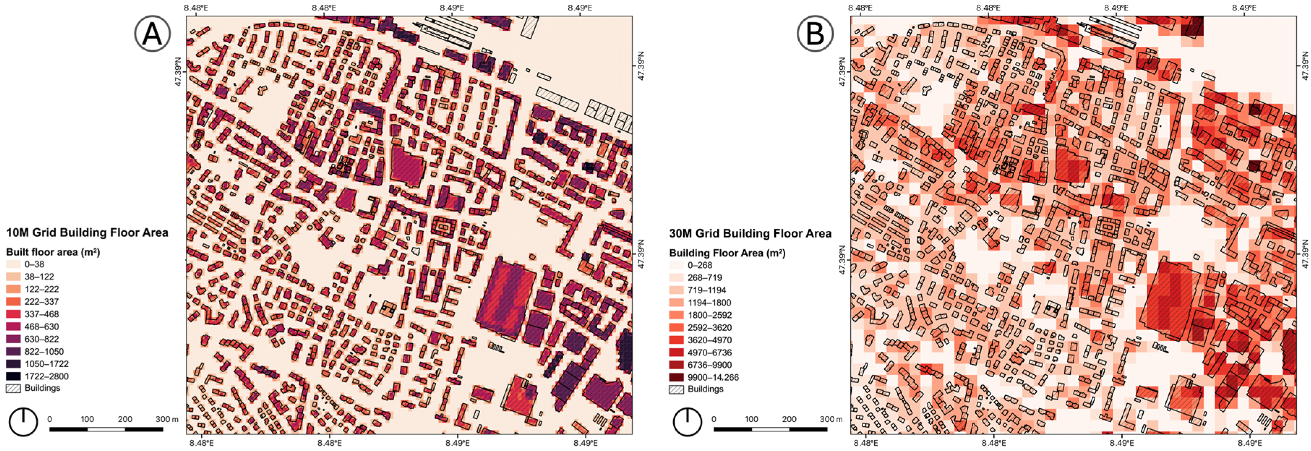


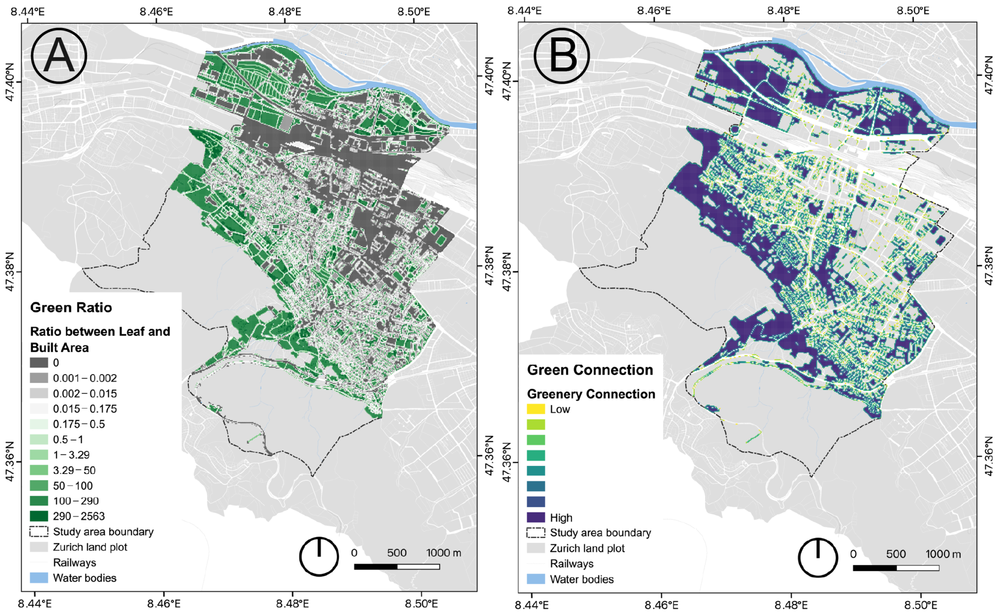

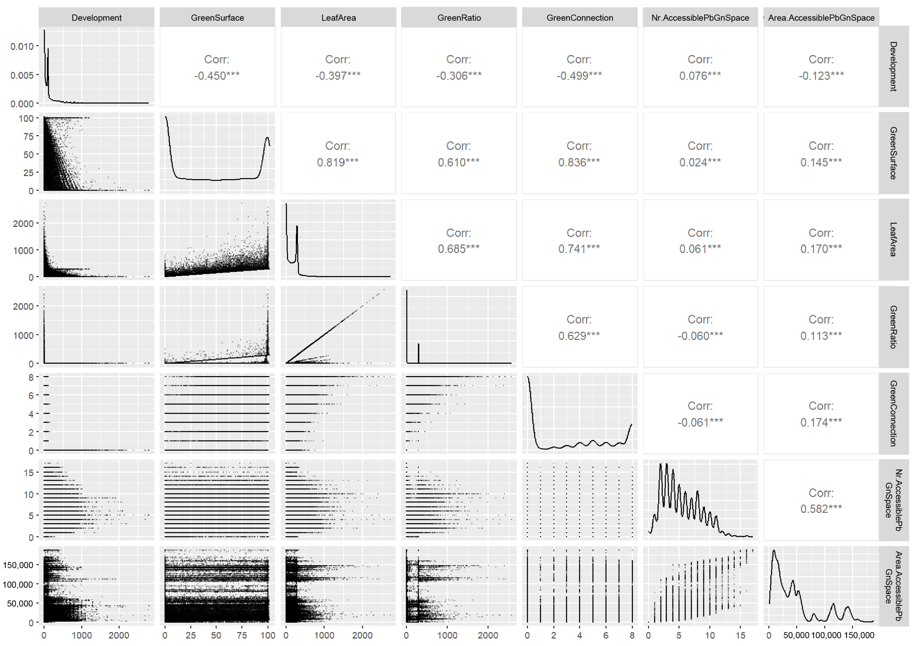
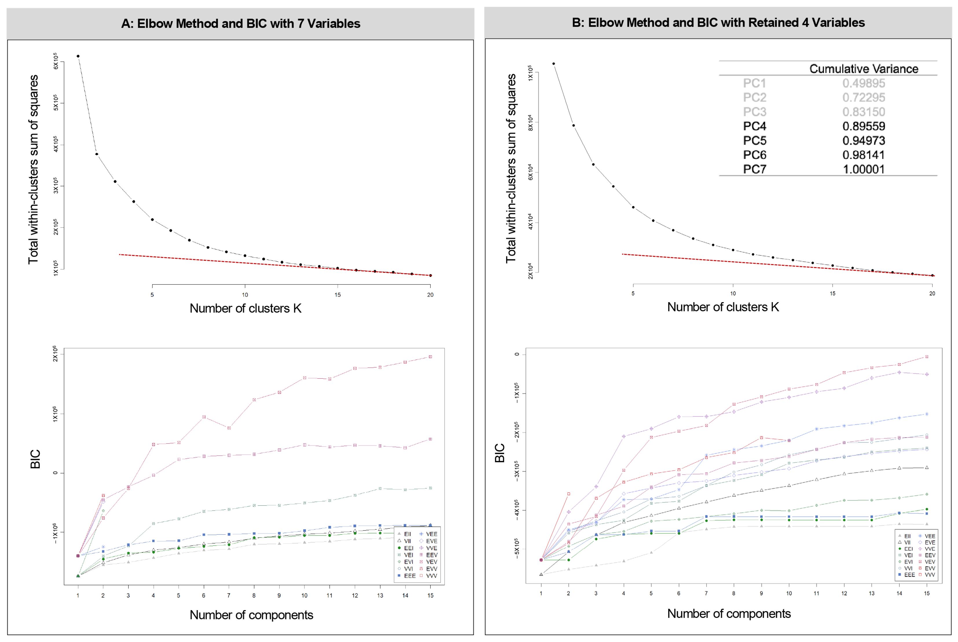
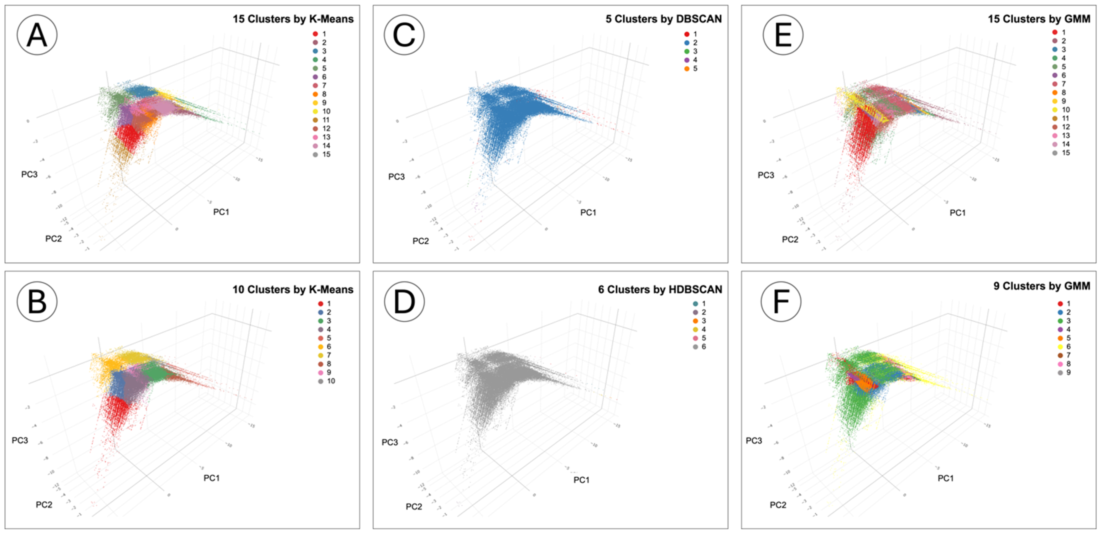
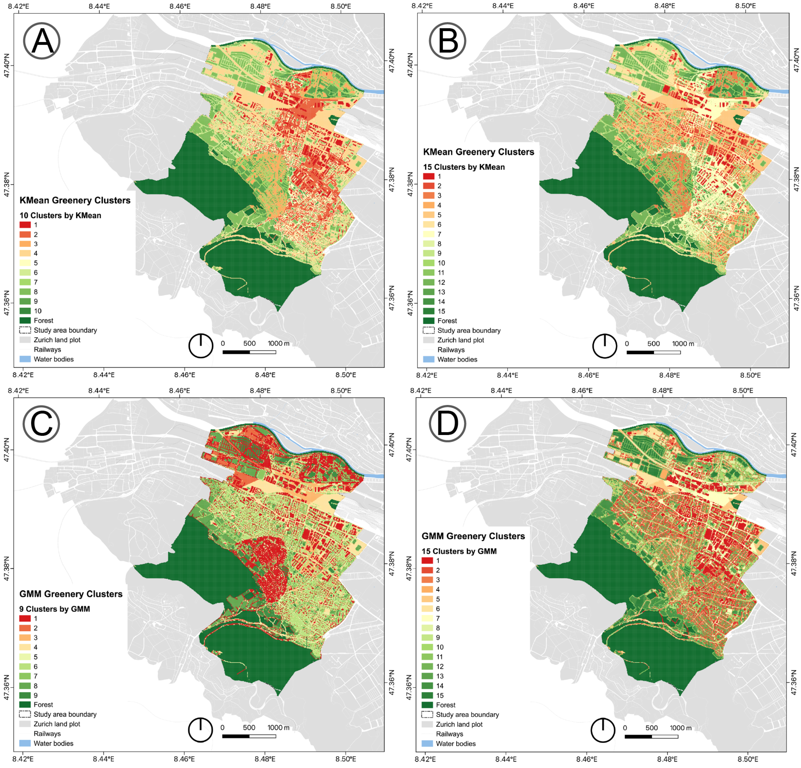

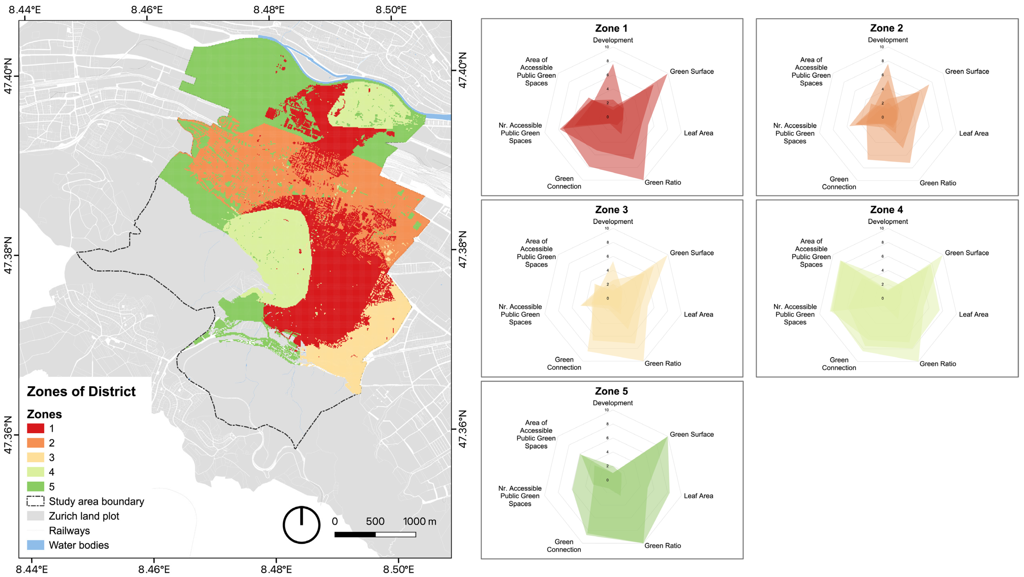
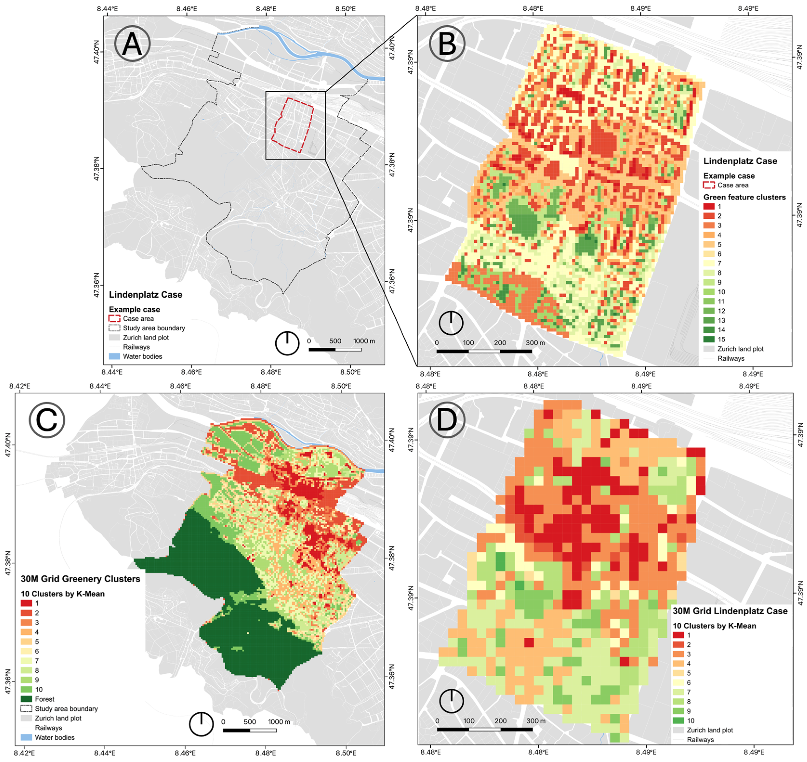
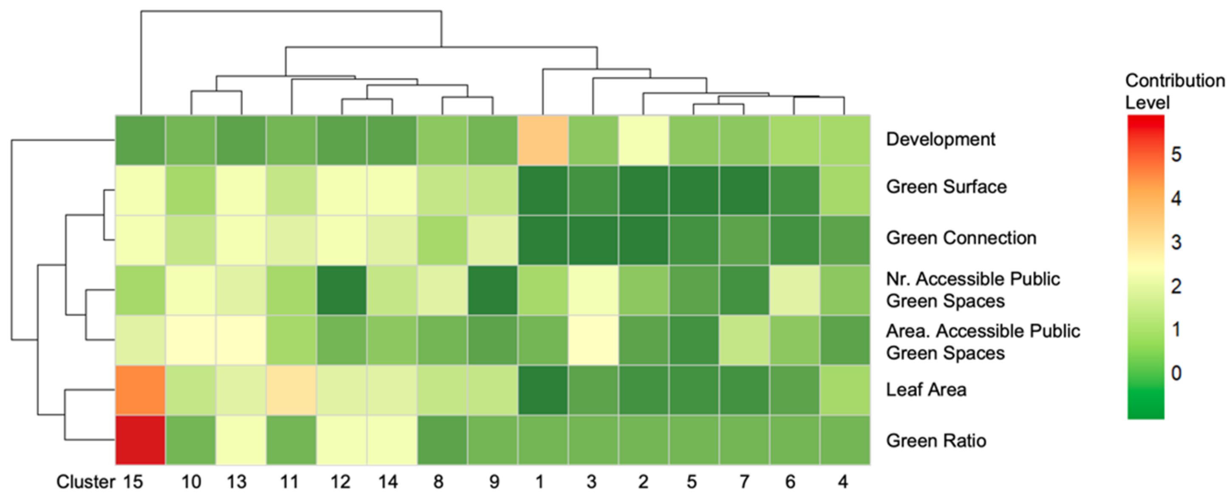
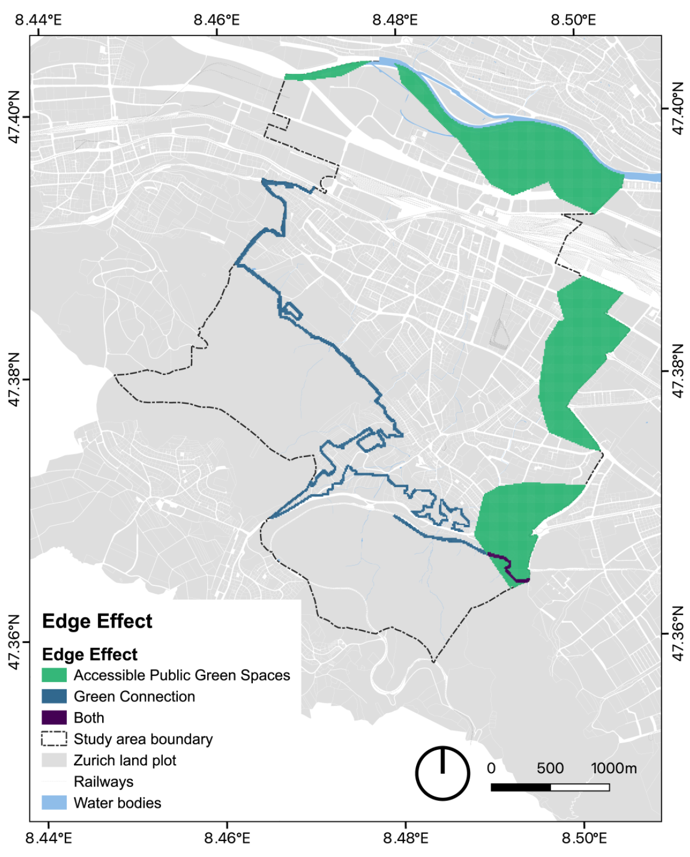
| Dunn Index | |
|---|---|
| 10 Clusters by K-Means | 0.054 |
| 15 Clusters by K-Means | 0.060 |
| 9 Clusters by GMM | 0.037 |
| 15 Clusters by GMM | 0.036 |
Disclaimer/Publisher’s Note: The statements, opinions and data contained in all publications are solely those of the individual author(s) and contributor(s) and not of MDPI and/or the editor(s). MDPI and/or the editor(s) disclaim responsibility for any injury to people or property resulting from any ideas, methods, instructions or products referred to in the content. |
© 2025 by the authors. Licensee MDPI, Basel, Switzerland. This article is an open access article distributed under the terms and conditions of the Creative Commons Attribution (CC BY) license (https://creativecommons.org/licenses/by/4.0/).
Share and Cite
Jiang, Y.; Menz, S. Green Infrastructure and Integrated Optimisation Approach Towards Urban Sustainability: Case Study in Altstetten-Albisrieden, Zurich. Land 2025, 14, 724. https://doi.org/10.3390/land14040724
Jiang Y, Menz S. Green Infrastructure and Integrated Optimisation Approach Towards Urban Sustainability: Case Study in Altstetten-Albisrieden, Zurich. Land. 2025; 14(4):724. https://doi.org/10.3390/land14040724
Chicago/Turabian StyleJiang, Yingying, and Sacha Menz. 2025. "Green Infrastructure and Integrated Optimisation Approach Towards Urban Sustainability: Case Study in Altstetten-Albisrieden, Zurich" Land 14, no. 4: 724. https://doi.org/10.3390/land14040724
APA StyleJiang, Y., & Menz, S. (2025). Green Infrastructure and Integrated Optimisation Approach Towards Urban Sustainability: Case Study in Altstetten-Albisrieden, Zurich. Land, 14(4), 724. https://doi.org/10.3390/land14040724






