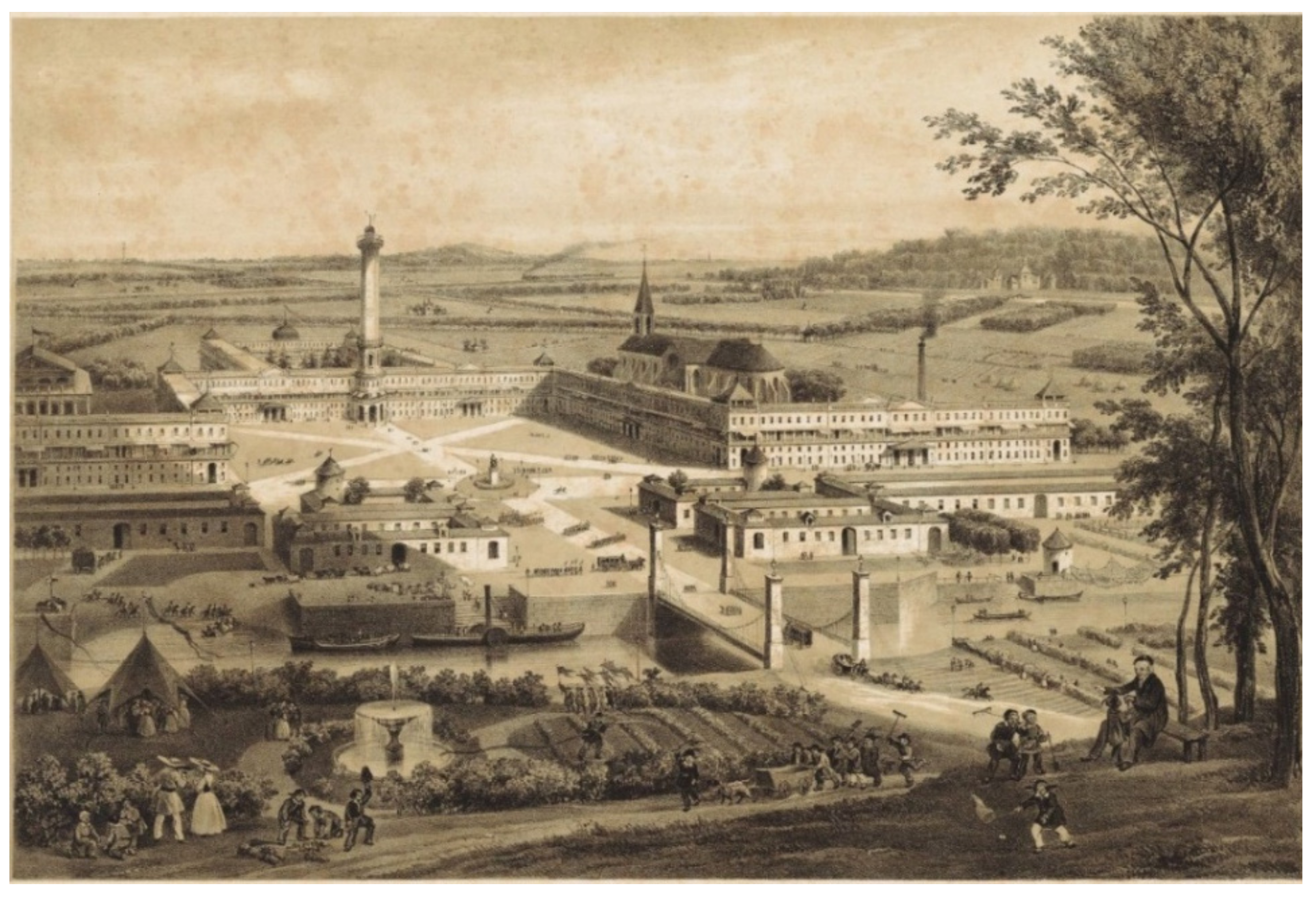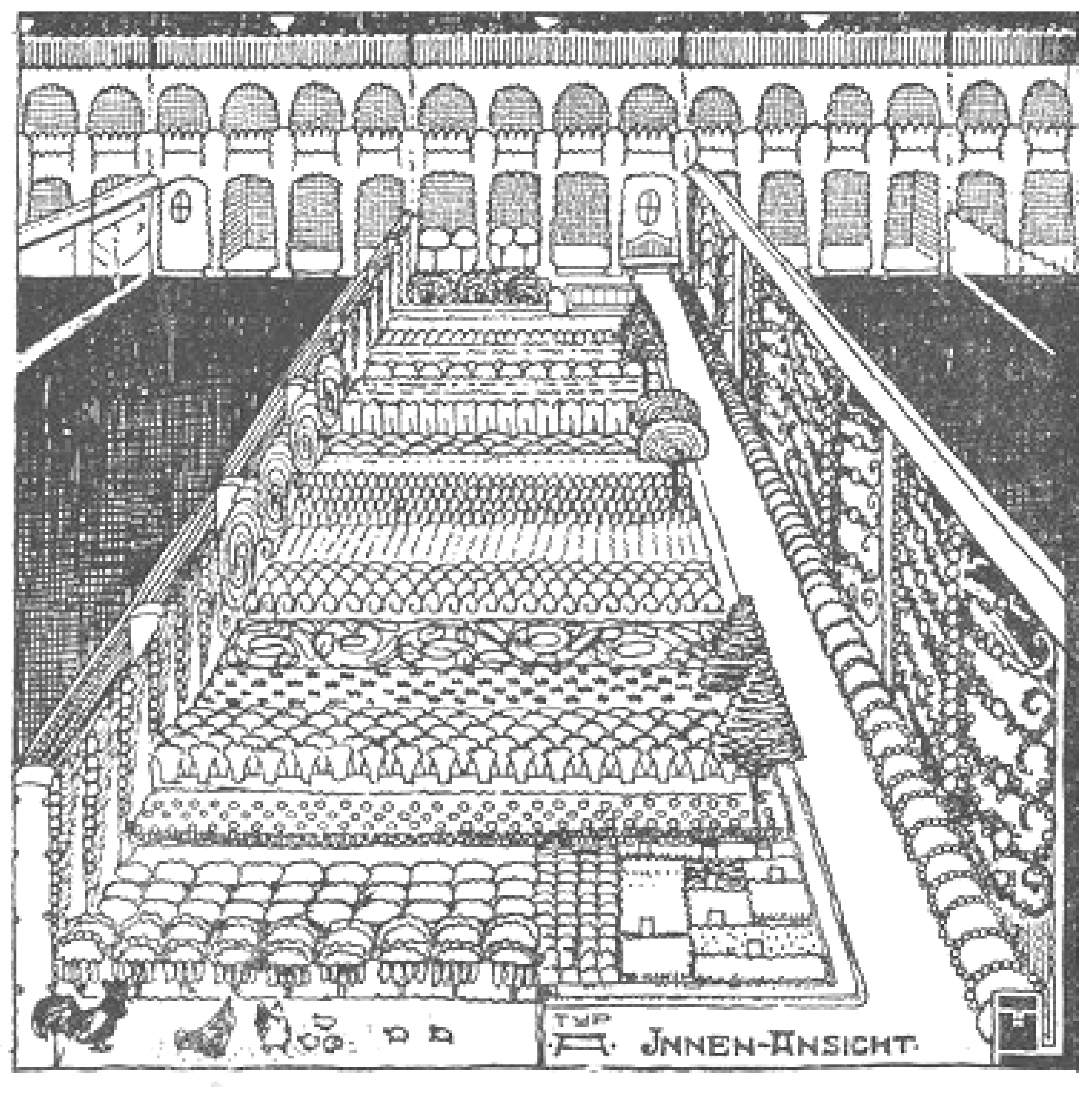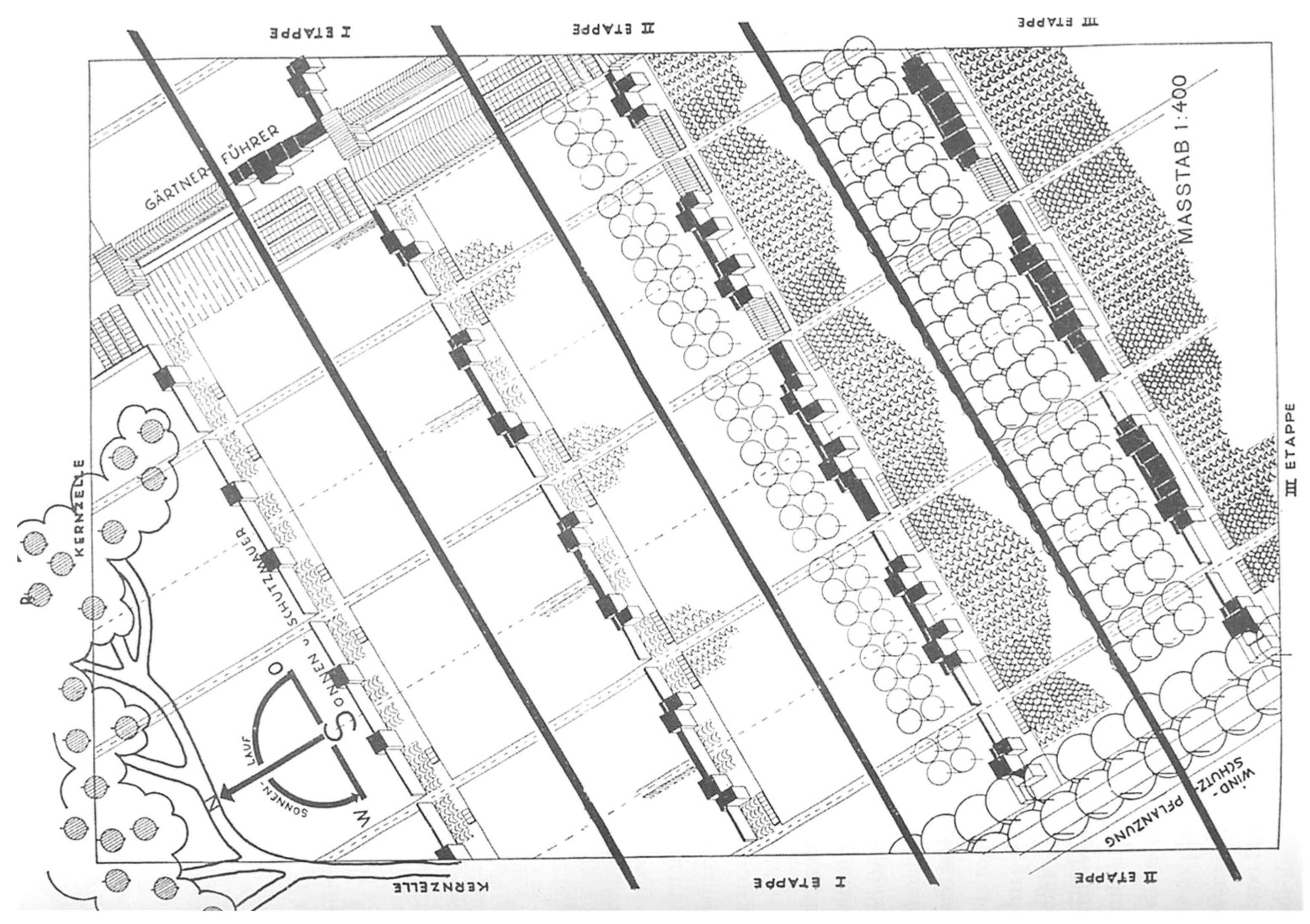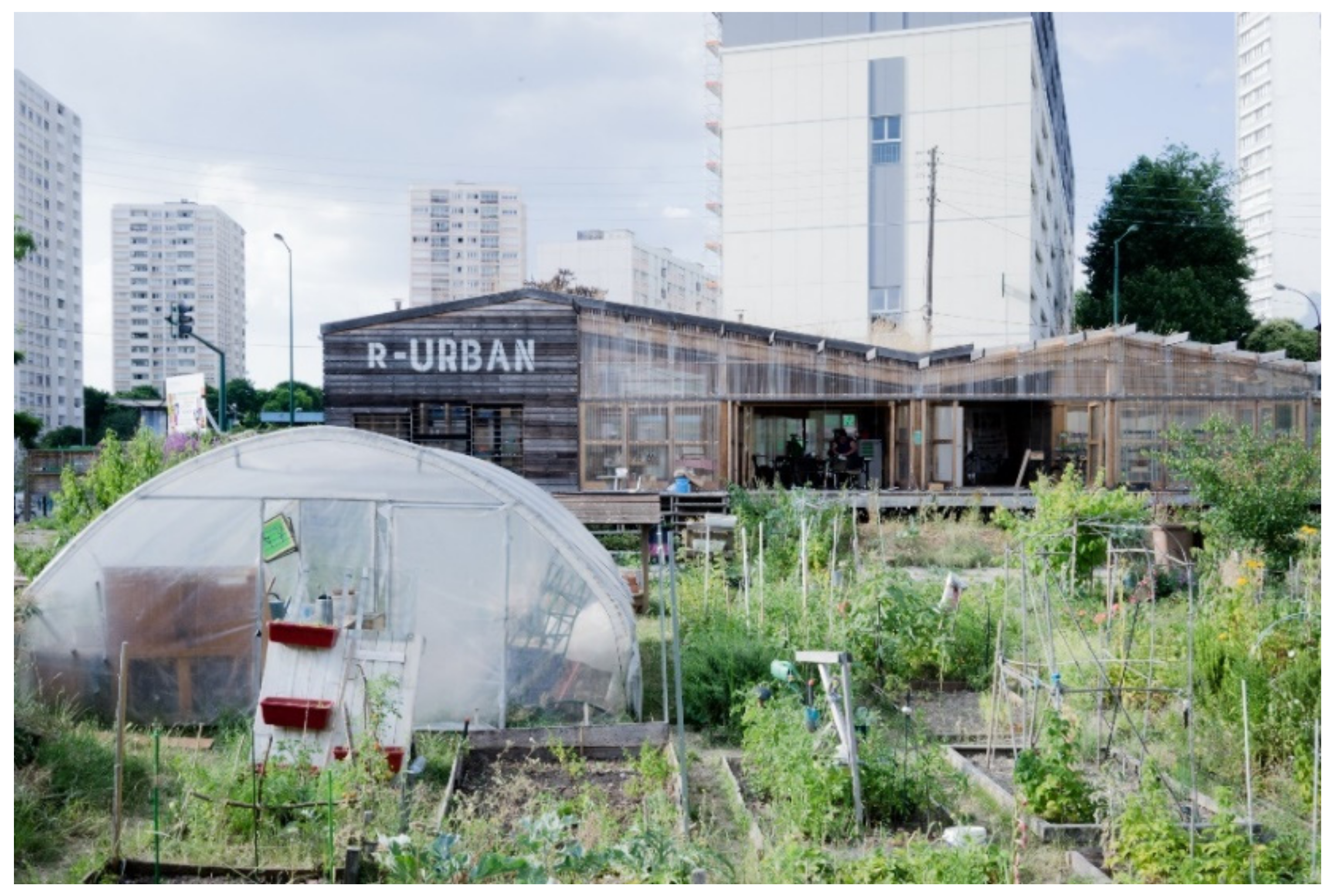Modernist Projects of Community-Based Urban Farms in Residential Areas—A Review of Agrarian Cooperatives in the Context of Contemporary Urban Development
Abstract
:1. Introduction
1.1. Background
1.2. Aim of the Study
1.3. Methods
2. Agrarian Cooperatives
3. Contemporary Communal Urban Farms
4. Results and Discussion
- Urban-architectural typology, according to which agriculture occurs in cities within:
- peri-urban open spaces;
- green wedges;
- architectural objects, integrated into the building (e.g., on roofs, elevations, in interiors).
- Landscape typology, according to which urban agriculture develops the following landscapes:
- a hi-tech landscape—in the case of industrialized and sustainable food production with the application of soil-free tillage (e.g., vertical farms, indoor farming);
- a landscape with rural features—in the case of traditional farming methods, related to soil (e.g., farmlands, vegetable gardens).
- traditional, regional practices and agrarian systems, and their contemporary continuation;
- selection of edible plant species for cultivation;
- cultural environmental concepts and methods of environmental management;
- the Industrial Revolution, which changed methods of food production, processing, and sale;
- the Information Revolution, which allowed for global exchange of information and knowledge about urban agriculture;
- progressive urbanization after World War II (resulting in less arable land and greater demand for food in cities with increasing population);
- spaces formed due to modern urbanization (e.g., vacant lots resulting from low housing density);
- increase in the number of urban citizens with low income, for whom agriculture is a method for obtaining food.
5. Conclusions
Funding
Acknowledgments
Conflicts of Interest
References
- Al-Kodmany, K. The Vertical Farm: A Review of Developments and Implications for the Vertical City. Buildings 2018, 8, 24. [Google Scholar] [CrossRef] [Green Version]
- Azunre, G.A.; Amponsah, O.; Peprah, C.; Takyi, S.A.; Braimah, I. A review of the role of urban agriculture in the sustainable city discourse. Cities 2019, 93, 104–119. [Google Scholar] [CrossRef]
- La Rosa, D.; Barbarossa, L.; Privitera, R.; Martinico, F. Agriculture and the city: A method for sustainable planning of new forms of agriculture in urban contexts. Land Use Policy 2014, 41, 290–303. [Google Scholar] [CrossRef]
- Ackerman, K.; Conard, M.; Culligan, P.; Plunz, R.; Sutto, M.P.; Whittinghill, L. Sustainable Food Systems for Future Cities: The Potential of Urban Agriculture. Econ. Soc. Rev. 2014, 45, 290–303. [Google Scholar]
- Allen, J.O.; Alaimo, K.; Elam, D.; Perry, E. Growing Vegetables and Values: Benefits of Neighborhood-Based Community Gardens for Youth Development and Nutrition. J. Hunger. Environ. Nutr. 2008, 3, 418–439. [Google Scholar] [CrossRef]
- Coelho, F.C.; Coelho, E.M.; Egerer, M. Local food: Benefits and failings due to modern agriculture. Sci. Agricola 2018, 75, 84–94. [Google Scholar] [CrossRef] [Green Version]
- Cruz, M.C.; Sánchez Medina, R. Agriculture in the City: A Key to Sustainability in Havana, Cuba; Ian Randle Publishers: Kingstion, Jamaica, 2003. [Google Scholar]
- Nordahl, D. Public Produce; Island Press: Washington, DC, USA, 2014. [Google Scholar] [CrossRef]
- Obach, B.K.; Tobin, K. Civic agriculture and community engagement. Agric. Hum. Values 2014, 31, 307–322. [Google Scholar] [CrossRef]
- Opitz, I.; Berges, R.; Piorr, A.; Krikser, T. Contributing to food security in urban areas: Differences between urban agriculture and peri-urban agriculture in the Global North. Agric. Hum. Values 2015, 33, 341–358. [Google Scholar] [CrossRef] [Green Version]
- Krikser, T.; Piorr, A.; Berges, R.; Opitz, I. Urban Agriculture Oriented towards Self-Supply, Social and Commercial Purpose: A Typology. Land 2016, 5, 28. [Google Scholar] [CrossRef] [Green Version]
- Schnell, S.M. Food miles, local eating, and community supported agriculture: Putting local food in its place. Agric. Hum. Values 2013, 30, 615–628. [Google Scholar] [CrossRef]
- Specht, K.; Siebert, R.; Hartmann, I.; Freisinger, U.B.; Sawicka, M.; Werner, A.; Thomaier, S.; Henckel, D.; Walk, H.; Dierich, A. Urban agriculture of the future: An overview of sustainability aspects of food production in and on buildings. Agric. Hum. Values 2014, 31, 33–51. [Google Scholar] [CrossRef]
- Castillo, G.E. Livelihoods and the city: An overview of the emergence of agriculture in urban spaces. Prog. Dev. Stud. 2003, 3, 339–344. [Google Scholar] [CrossRef]
- Nordhal, D. Public Produce. The New Urban Agriculture; Island Press: Washington, DC, USA, 2009. [Google Scholar]
- Berry, B.J.L.; Okulicz-Kozaryn, A. Dissatisfaction with city life: A new look at some old questions. Cities 2009, 26, 117–124. [Google Scholar] [CrossRef]
- Coutts, C.; Hahn, M. Green Infrastructure, Ecosystem Services, and Human Health. Int. J. Environ. Res. Public Health 2015, 12, 9768–9798. [Google Scholar] [CrossRef] [Green Version]
- Foodshift 2030. Available online: https://foodshift2030.eu/ (accessed on 14 July 2020).
- Cretella, A.; Buenger, M.S. Food as creative city politics in the city of Rotterdam. Cities 2016, 51, 1–10. [Google Scholar] [CrossRef]
- Cooper, R.N.; Florida, R. The Flight of the Creative Class: The New Global Competition for Talent. Foreign Aff. 2005, 84, 170. [Google Scholar] [CrossRef]
- Europan Europe. Available online: https://www.europan-europe.eu/ (accessed on 14 July 2020).
- Fourier, C. Theory of Social Organization; C. P. Somerby: New York, NY, USA, 1876. [Google Scholar]
- Howard, E. To-Morrow: A Peaceful Path to Real Reform; Swan Sonnenschein & Co: London, UK, 1898. [Google Scholar]
- Migge, L. Jedermann Selbstversorger! Eine Lösung der Siedlungsfrage Durch Neuen Gartenbau; Diederichs: Jena, Germany, 1919. [Google Scholar]
- Waldheim, C. Notes toward a history of agrarian urbanism. In Sustaining Cities: Urban Policies, Practices, and Perceptions; Rutgers University Press: Ithaca, NY, USA, 2013. [Google Scholar] [CrossRef]
- Hilberseimer, L. The New City, Principles of Planning; Paul Theobald: Chicago, IL, USA, 1944. [Google Scholar]
- Wright, F.L. The Disappearing City; William Farquahar Payson: New York, NY, USA, 1932. [Google Scholar]
- Fletcher, R. Low-Density, Agrarian-Based Urbanism: A Comparative View. Insights 2009, 4, 2–19. [Google Scholar]
- Fletcher, R. Low-Density, Agrarian-Based Urbanism: Scale, power, and ecology. In The Comparative Archaeology of Complex Societies; Cambridge University Press: Cambridge, UK, 2011; pp. 285–320. [Google Scholar] [CrossRef]
- Isendahl, C.; Smith, M.E. Sustainable Agrarian Urbanism: The Low-Density Cities of the Mayas and Aztecs. Cities 2013, 31. [Google Scholar] [CrossRef]
- Mumford, L. The Natural History of Urbanization the Emergence of the City. In Man’s Role in Changing the Face of the Earth; University of Chicago Press: Chicago, IL, USA, 1956. [Google Scholar]
- Leśniak-Rychlak, D. Nigdy Nie Należy Być Zbytnim Realistą. In Miasta-Ogrody Jutra; Howard, E., Ed.; Fundacja Centrum Architektury: Warszawa, Poland, 2015; pp. 7–24. [Google Scholar]
- du Camp, M. Paris, Ses Organes, Ses Fonctions et Sa Vie Dans La Seconde Moité Du XIXe Siècle; Hachette: Paris, French, 1869. [Google Scholar]
- Taylor-Leduc, S. Market Gardens in Paris. A Circular Intelligent circa 1790–1900. In Food and the City. Histories of Culture and Cultivation; Harvard University Press (Dumbarton Oaks): Cambridge, UK, 2015; pp. 301–332. [Google Scholar]
- Stanek, Ł. Kolektywny Luksus. Architektura i Populizm u Charles’a Fouriera. In Autoportret. Pismo o Dobrej Przestrz; Małopolski Institute of Culture Krakow: Krakow, Poland, 2011; pp. 36–40. [Google Scholar]
- Kropotkin, P. The Industrial Village of the Future. Ninet. Century. 1888, pp. 513–530. Available online: http://www.revoltlib.com/anarchism/the-industrial-village-of-the-future/view.php?action=display (accessed on 20 July 2021).
- Haney, D. Three Acres and a Cow. Small-Scale Agriculture as Solution to Urban Impoverisment in Britian and Germany, 1880–1933. In Food and the City. Histories of Culture and Cultivation; Harvard University Press (Dumbarton Oaks): Cambridge, UK, 2015; pp. 17–54. [Google Scholar]
- Hall, P. Cities of Tomorrow: An Intelectuall History of Urban Planning and Design Since 1880; Wiley-Blackwell: Oxford, UK, 2014. [Google Scholar]
- Lawson, L. City Bountiful: A Century of Community Gardening in America; University of California Press: Berkeley, CA, USA, 2005. [Google Scholar]
- Bell, S.; Fox-Kämper, R.; Keshavarz, N.; Benson, M.; Caputo, S.; Noori, S.; Voigt, A. Urban Allotment Gardens in Europe; Routledge: London, UK, 2016. [Google Scholar] [CrossRef]
- Crouch, D.; Ward, C. The Allotment: Its Landscape and Culture; Faber & Faber: London, UK, 1989. [Google Scholar]
- Kononowicz, W.; Gryniewicz-Balińska, K. Historical Allotment Gardens in Wrocław—The Need to Protection. Civ. Environ. Eng. Rep. 2016, 21, 43–52. [Google Scholar] [CrossRef] [Green Version]
- Migge, L. Das Grüne Manifest. Die Tat 1919, 14/15, 912–919. [Google Scholar]
- Haney, D. Leberecht Migge’s Green Manifesto: Envisioning a Revolution of Gardens. Landsc. J. 2007, 26, 201. [Google Scholar] [CrossRef]
- Corbusier, L. The City of To-Morrow and Its Planning, 3rd reprint ed.; M.I.T. Press: Cambridge, MA, USA, 1971. [Google Scholar]
- McLeod, M. The Country Is the Other City of Tomorrow. Le Corbusier’s Ferme Radieuse and Village Radieux. In Food and the City. Histories of Culture and Cultivation; Harvard University Press (Dumbarton Oaks): Cambridge, UK, 2015; pp. 99–122. [Google Scholar]
- Epstein-Piliouchtch, M.; Fainholtz, T. Le Corbusier and the Zionist Movement. In Rural and Urban: Architecture between Two Cultures; Routledge: New York, NY, USA, 2010; pp. 160–176. [Google Scholar]
- Corbusier, L. La Ville Radieuse; Boulogne-Billancourt: Bolougne, France, 1935. [Google Scholar]
- Fisher, M.M. Nothing Is Transmissible But Thought: Le Corbusier’s Radiant Farm Made Real. 2014. Available online: https://www.sah.org/publications-and-research/sah-blog/sah-blog/2014/07/31/-nothing-is-transmissible-but-thought-le-corbusier-s-radiant-farm-made-real (accessed on 20 July 2021).
- Corbusier, L. Des Canons, Des Munitions? Merci! Les Logis … S.V.P.; Editions de L’Architecture d’Aujourd’hui: Boulogne-sur-Seine, French, 1938. [Google Scholar]
- Wright, F.L. The Living City; Horizon Press: New York, NY, USA, 1958. [Google Scholar]
- Palau-Salvador, G.; de Luis, A.; Pérez, J.J.; Sanchis-Ibor, C. Greening the Post Crisis. Collectivity in Private and Public Community Gardens in València (Spain). Cities 2019, 92, 292–302. [Google Scholar] [CrossRef]
- Eigenbrod, C.; Gruda, N. Urban Vegetable for Food Security in Cities. A Review. Agron. Sustain. Dev. 2015. [Google Scholar] [CrossRef] [Green Version]
- Hagan, S. Plan It: An Inclusive Approach to Environmentally Sustainable Planning. In Continuous Productive Urban Landscapes: Designing Urban Agriculture for Sustainable Cities; Routledge: London, UK, 2012. [Google Scholar]
- Smit, J.; Nasr, J.; Ratta, A. Urban Agriculture Food, Jobs and Sustainable Cities, 2001th ed.; Urban Agriculture Yesterday and Today: New York, NY, USA, 2001. [Google Scholar]
- R-Urban. Available online: http://r-urban.net/en/projects/agrocite/ (accessed on 16 July 2020).
- Agrocite. Available online: http://www.urbantactics.org/projets/agrocite/ (accessed on 16 July 2020).
- MUFI. Available online: https://www.miufi.org/ (accessed on 16 July 2020).
- Amelinckx, A. Meet the Woman Who Runs NYC’s First Commercial Farm in a Residential Development. Available online: www.modernfarmer.com/2016/09/empress-green-urby-staten-island/ (accessed on 16 July 2020).
- Urby. Available online: https://www.urby.com/staten-island#gref (accessed on 16 July 2020).
- Howe, J.; Bohn, K.; Viljoen, A. Food in Time: The History of English Open Urban Space as a European Example. In Continuous Productive Urban Landscapes; Designing Urban Agriculture for Sustainable Cities: Oxford, UK, 2005; pp. 94–107. [Google Scholar] [CrossRef]
- Armanda, D.T.; Guinée, J.B.; Tukker, A. The Second Green Revolution: Innovative Urban Agriculture’s Contribution to Food Security and Sustainability—A Review. Glob. Food Secur. 2019. [Google Scholar] [CrossRef]
- Potteiger, M. Eating Places: Food Systems, Narratives, Networks, and Spaces. Landsc. J. 2013, 32. [Google Scholar] [CrossRef]
- Díaz, J.; Harris, P. Urban Agriculture in Havana: Opportunities for the Future. In CPULs: Continuous Productive Urban Landscapes; Designing Urban Agriculture for Sustainable Cities: Oxford, UK, 2005; pp. 135–145. [Google Scholar]
- McNamara, T. Crisis of Urban Agriculture, Case Studies in Cuba; Yale University, Hixon Center for Urban Ecology Tropical Resources Institute: New Haven, CT, USA, 2016; Available online: https://hixon.yale.edu/sites/default/files/files/fellows/paper/170124_tess_mcnamara_hixon_report_v2.pdf (accessed on 16 July 2020).
- Viljoen, A.; Bohn, K. Second Nature Urban Agriculture: Designing Productive Cities, 1st ed.; Routledge: New York, NY, USA, 2014. [Google Scholar]
- Whitfield, J. Seeds of an Edible City Architecture. Nature 2009, 459, 914–915. [Google Scholar] [CrossRef]
- Agromere. Available online: https://www.wur.nl/en/Research-Results/Projects-and-programmes/Agromere.htm (accessed on 17 July 2020).
- Jansma, J.E.; Visser, A.J. Agromere: Integrating Urban Agriculture in the Development of the City of Almere. Urban Agric. Mag. 2011, 25, 28–31. [Google Scholar]
- Branzi, A. We Are the Primitives. Des. Issues 1986, 3, 23–27. [Google Scholar] [CrossRef]
- Komisar, J.; Nasr, J. Urban Design for Food Systems. Urban Des. Int. 2019. [Google Scholar] [CrossRef]
- Lidin, K. Nature in the City: Romance and Economy. Proj. Baikal 2016, 13, 48–53. [Google Scholar] [CrossRef]
- Madaleno, I.M.; Gurovich, A. ‘Urban versus Rural’ No Longer Matches Reality: An Early Public Agro-Residential Development in Periurban Santiago, Chile. Cities 2004, 21. [Google Scholar] [CrossRef]
- Torreggiani, D.; Dall’Ara, E.; Tassinari, P. The Urban Nature of Agriculture: Bidirectional Trends between City and Countryside. Cities 2012, 29. [Google Scholar] [CrossRef]
- Steel, C. Hungry City: How Food Shapes Our Lives; Random House: London, UK, 2008. [Google Scholar]
- von Thünen, J.H. Isolated State. Prog. Hum. Geogr. 1966, 20, 18. [Google Scholar]
- Crouch, D.; Wiltshire, R. Designs on the Plot: The Future for Allotments in Urban Landscapes. In CPULs: Continuous Productive Urban Landscapes; Viljoen, A., Bohn, K., Howe, J., Eds.; Designing Urban Agriculture for Sustainable Cities: Oxford, UK, 2005. [Google Scholar]
- Frey, H.W. Not Green Belts but Green Wedges: The Precarious Relationship between City and Country. URBAN Des. Int. 2000, 5, 13–25. [Google Scholar] [CrossRef]
- Langemeyer, J.; Madrid-Lopez, C.; Mendoza Beltran, A.; Villalba Mendez, G. Urban Agriculture—A Necessary Pathway towards Urban Resilience and Global Sustainability? Landsc. Urban Plan. 2021, 210, 104055. [Google Scholar] [CrossRef]
- Horst, M.; McClintock, N.; Hoey, L. The Intersection of Planning, Urban Agriculture, and Food Justice: A Review of the Literature. J. Am. Plan. Assoc. 2017, 83, 277–295. [Google Scholar] [CrossRef] [Green Version]
- Barthel, S.; Isendahl, C. Urban Gardens, Agriculture, and Water Management: Sources of Resilience for Long-Term Food Security in Cities. Ecol. Econ. 2013, 86, 224–234. [Google Scholar] [CrossRef]
- Pimbert, M.P. Food Sovereignty. In Encyclopedia of Food Security and Sustainability; Elsevier: Amsterdam, The Netherlands, 2019; pp. 181–189. [Google Scholar] [CrossRef]
- Loker, A.; Francis, C. Urban Food Sovereignty: Urgent Need for Agroecology and Systems Thinking in a Post-COVID-19 Future. Agroecol. Sustain. Food Syst. 2020, 44, 1118–1123. [Google Scholar] [CrossRef]
- Ramankutty, N.; Foley, J.A. Estimating Historical Changes in Global Land Cover: Croplands from 1700 to 1992. Global Biogeochem. Cycles 1999, 13, 997–1027. [Google Scholar] [CrossRef]
- Stoate, C.; Báldi, A.; Beja, P.; Boatman, N.D.; Herzon, I.; van Doorn, A.; de Snoo, G.R.; Rakosy, L.; Ramwell, C. Ecological Impacts of Early 21st Century Agricultural Change in Europe—A Review. J. Environ. Manag. 2009, 91, 22–46. [Google Scholar] [CrossRef]
- Bhattarai, K.; Conway, D. Agriculture and Environment; Springer: Cham, Switzerland, 2021; pp. 335–445. [Google Scholar] [CrossRef]
- Ortiz, A.M.D.; Outhwaite, C.L.; Dalin, C.; Newbold, T. A Review of the Interactions between Biodiversity, Agriculture, Climate Change, and International Trade: Research and Policy Priorities. One Earth 2021, 4, 88–101. [Google Scholar] [CrossRef]
- Małażewska, S. Środowiskowe Dobra Publiczne W Rolnictwie i Na Obszarach Wiejskich. Ekon. i Środowisko 2015, 1, 132–147. [Google Scholar]
- Sroka, W. Definicje Oraz Formy Miejskiej Agrokultury—Przyczynek Do Dyskusji. Wieś i Rol. 2014, 3, 85–103. [Google Scholar]
- Bigell, W. Allotment and Community Gardens: Commons in German Cities. In Spaces in-between: Cultural and Political Perspectives on Environmental Discourse; Brill: Leiden, The Netherlands, 2015; Volume 2. [Google Scholar] [CrossRef]
- Kim, G.; Newman, G.; Jiang, B. Urban Regeneration: Community Engagement Process for Vacant Land in Declining Cities. Cities 2020, 102, 102730. [Google Scholar] [CrossRef]
- Müller, C. Intercultural Gardens. Urban Places for Subsistence Production and Diversity. Ger. J. Urban Stud. 2007, 46, 1–6. [Google Scholar]
- Kristensen, S.B.P.; Præstholm, S.; Busck, A.G.; Winther, L.; Fertner, C.; Vesterager, J.P.; Vejre, H. On-Farm Business Structure Diversification in Greater Copenhagen—Farmers in an Urban Landscape or Entrepreneurs in a Rural Landscape? Land Use Policy 2019, 88, 104093. [Google Scholar] [CrossRef]
- Voghera, A.; Giudice, B. Evaluating and Planning Green Infrastructure: A Strategic Perspective for Sustainability and Resilience. Sustainability 2019, 11, 2726. [Google Scholar] [CrossRef] [Green Version]
- Viljoen, A.; Bohn, K.; Howe, J. Food in Space. In Continuous Productive Urban Landscapes: Designing Urban Agriculture for Sustainable Cities; Routledge: London, UK, 2012. [Google Scholar]
- Synthe. Available online: https://inhabitat.com/synthe-green-roof-by-alexis-rochas/ (accessed on 16 July 2020).
- Rosen, C.J. Lead in the Home Garden and Urban Soil Environment; University of Minnesota Extension Service: St. Paul, MN, USA, 2002. [Google Scholar]
- Salomon, M.J.; Watts-Williams, S.J.; McLaughlin, M.J.; Cavagnaro, T.R. Urban Soil Health: A City-Wide Survey of Chemical and Biological Properties of Urban Agriculture Soils. J. Clean. Prod. 2020, 122900. [Google Scholar] [CrossRef] [PubMed]






Publisher’s Note: MDPI stays neutral with regard to jurisdictional claims in published maps and institutional affiliations. |
© 2021 by the author. Licensee MDPI, Basel, Switzerland. This article is an open access article distributed under the terms and conditions of the Creative Commons Attribution (CC BY) license (https://creativecommons.org/licenses/by/4.0/).
Share and Cite
Nowysz, A. Modernist Projects of Community-Based Urban Farms in Residential Areas—A Review of Agrarian Cooperatives in the Context of Contemporary Urban Development. Buildings 2021, 11, 369. https://doi.org/10.3390/buildings11080369
Nowysz A. Modernist Projects of Community-Based Urban Farms in Residential Areas—A Review of Agrarian Cooperatives in the Context of Contemporary Urban Development. Buildings. 2021; 11(8):369. https://doi.org/10.3390/buildings11080369
Chicago/Turabian StyleNowysz, Aleksandra. 2021. "Modernist Projects of Community-Based Urban Farms in Residential Areas—A Review of Agrarian Cooperatives in the Context of Contemporary Urban Development" Buildings 11, no. 8: 369. https://doi.org/10.3390/buildings11080369
APA StyleNowysz, A. (2021). Modernist Projects of Community-Based Urban Farms in Residential Areas—A Review of Agrarian Cooperatives in the Context of Contemporary Urban Development. Buildings, 11(8), 369. https://doi.org/10.3390/buildings11080369





