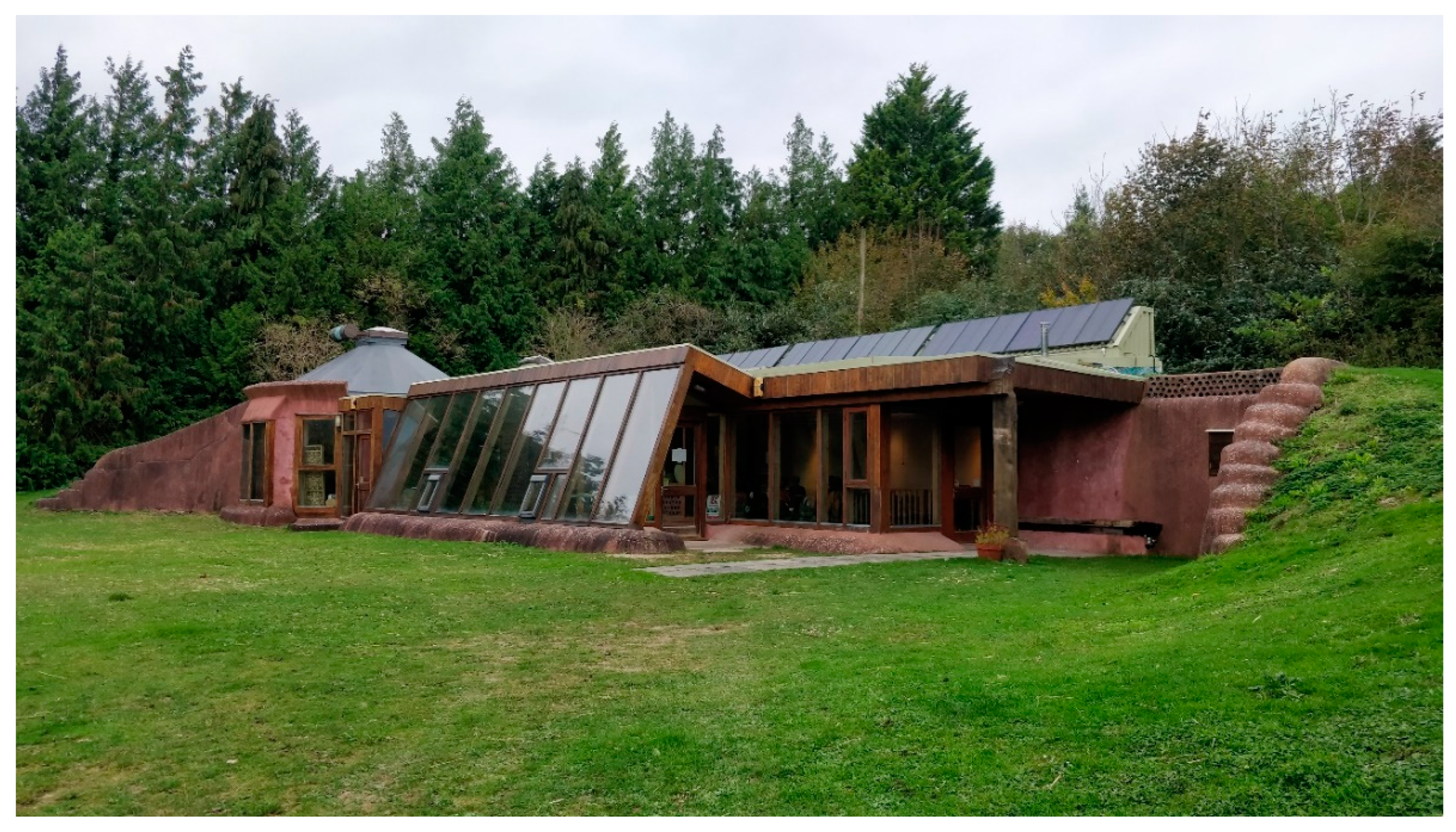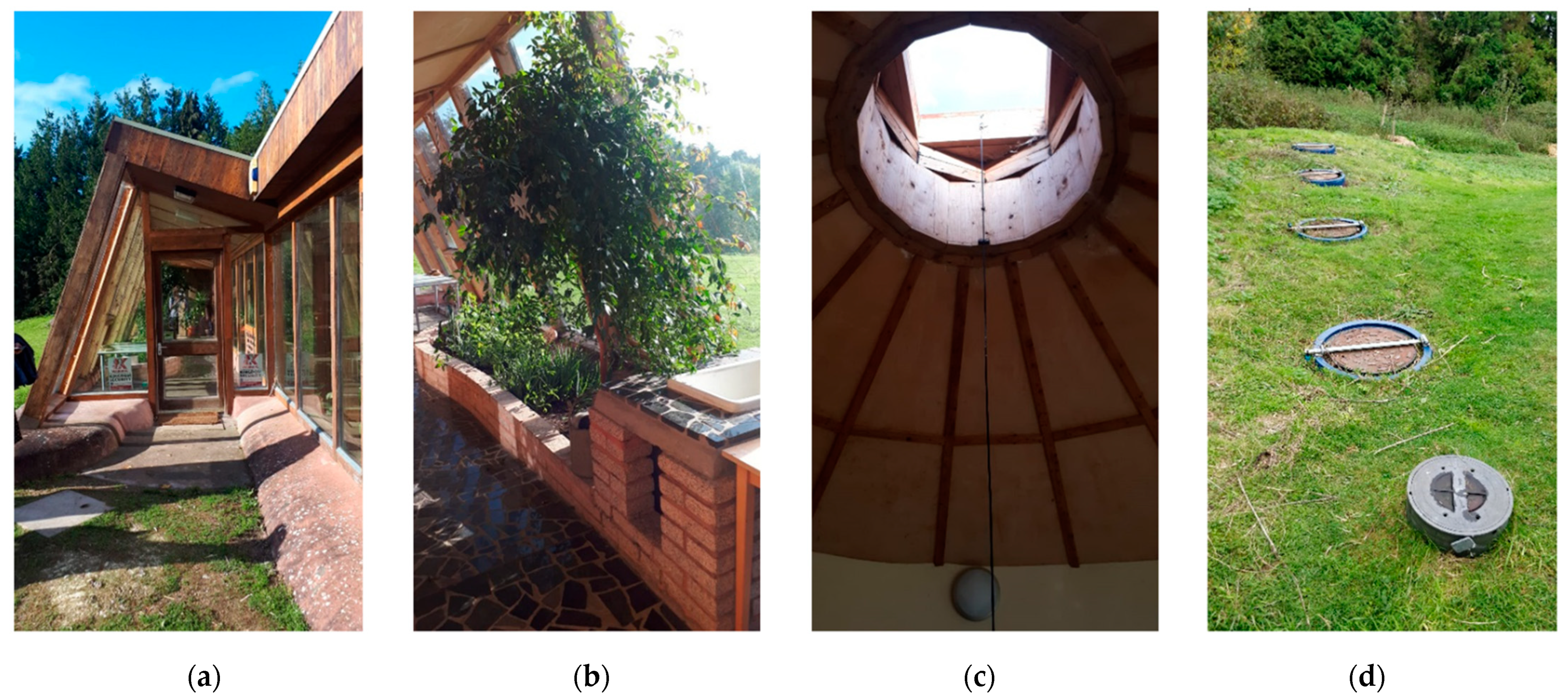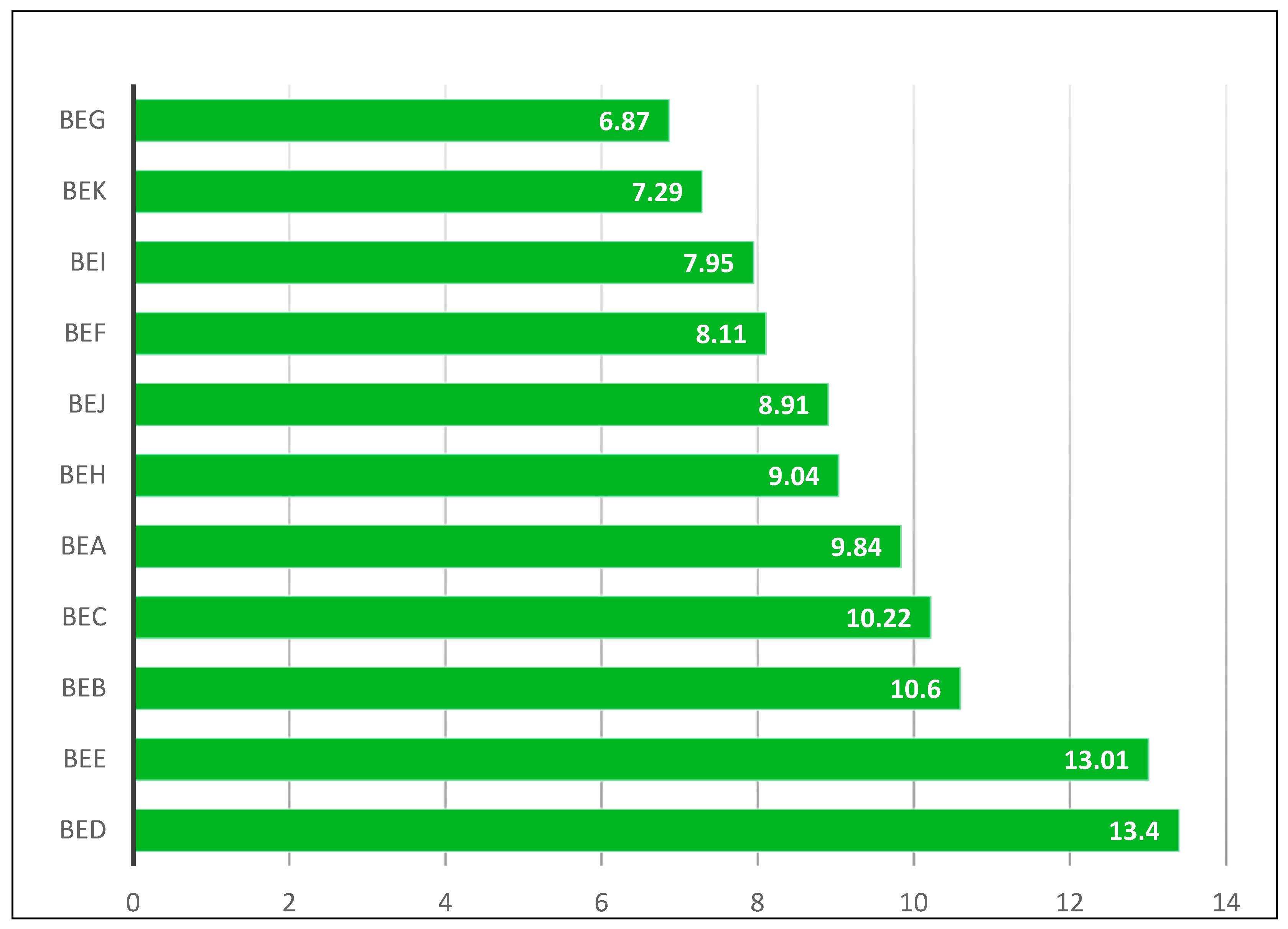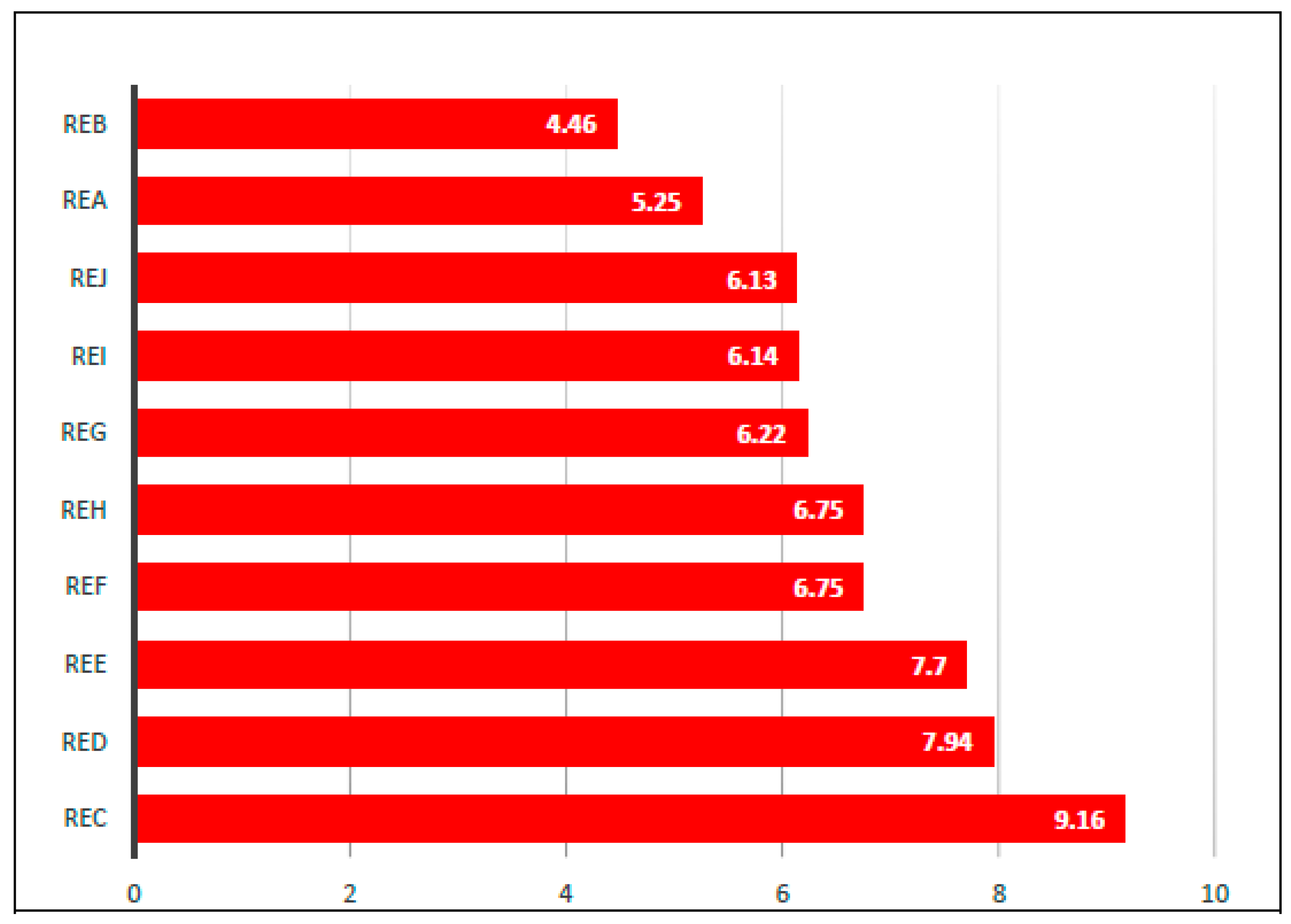Abstract
Sustainable futures necessitate a concomitant requirement for both sustainable buildings and sustainable behaviours under one roof. The defining principles behind Earthship buildings are to promote the use of local, recycled, waste, natural and renewable materials in their construction, for the adoption of a passive solar design for internal heating/cooling, collection of rainwater as a potable water supply, and encourage the onsite recycling of used water for plants to aid food production. However, despite growth in Earthship buildings constructed across many countries of the world, their appeal has not yet made a noticeable contribution to mainstream housing. Therefore, this study is the first to attempt to explore public perceptions towards the benefits and barriers of Earthship buildings as a means of understanding their demand by potential home builders/owners. Opinions were sought through questionnaire surveys completed by visitors to the Brighton Earthship building. Results reveal that the public believe that the reclamation of rainwater and greywater, renewable energy consumption and use of recycled materials included in the design/build are the major benefits of Earthship buildings, whilst the opportunity for a modern living style in a conservative lifestyle/setting, having a building that is cheaper than an ordinary home and the possibility of living totally off grid are considered the least beneficial reasons for building Earthship homes. Results also reveal that the public believe acquiring necessary permits/permissions to build may be more complicated, securing financial support (mortgage/loan) may be more challenging, and identifying/attaining suitable building plots are major barriers of Earthship buildings, whilst the futuristic/alternative building design, being built from waste materials and being entirely dependent on renewable resources (rainfall/wind/sunshine) are considered the least important barriers to building Earthship homes. Notwithstanding the participants included in this study already having an interest in Earthship buildings/lifestyles, it is concluded that the general public deem the general principles of Earthships as an acceptable choice of building/living but it is the formal means of building or buying an Earthship home that is the greatest hurdle against the uptake of Earthship buildings. Therefore, if sustainable futures are to be realized, it is proposed that a shift away from traditional house building towards Earthship building will require the involvement of all stakeholders immersed in the building process (architects, planners, builders, investors, lawyers) to path an easier journey for Earthship buildings and sustainable living.
1. Introduction
A utopian world of sustainable living requires growth in the construction and uptake of sustainable homes. Autonomous housing [1,2] operates on a self–sufficient basis, providing occupants with their own independent systems and services (heating, cooling, power, water and wastewater treatment) derived solely from natural resources (sun, wind and rain), thereby eliminating householder reliance on traditional infrastructure ‘grid living’ [3,4,5].
Earthship buildings are marketed as being the exemplar, or epitome, of sustainable housing. Built by reusing or repurposing mostly reclaimed urban waste products (such as vehicle tires and beverage bottles/cans), their design includes the utilization of low embodied energy materials, passive solar heating and cooling, photovoltaic power systems, rainwater harvesting, solar hot water heating, along with black and grey water treatment systems [6,7,8], thus addressing the epitome of both sustainability and climate change agendas. Further, as the Earthship concept fulfils elementary human needs, inhabitants can enjoy simpler lifestyles, as they can dispense with utility bills, mortgages, homeowner fees, and can claim to be independent of food, materials and monetary systems; Earthship buildings, therefore, provide a new habitat for an excellent quality of life [9,10].
The importance of market processes and the fundamental role of ‘affordability’ is widely recognized in housing [11,12]. Disparities between available housing and average income have been drivers for many developed nations to focus their policies toward the delivery of affordable housing [13] and monitoring their price–income ratios [14]. Housing affordability is intended to ensure that homes are affordable for all income groups [15]. Where market prices are below three times the gross annual household income, they are rated as affordable, and where they are above five times the gross annual household income, they are rated as unaffordable; anywhere between, they are scored as moderately unaffordable or seriously unaffordable [16]. Since the price–income ratios for many nations illustrate that most housing is unaffordable, many people are beginning to explore alternative accommodation options, such as co–operative housing or community-build/self-build housing.
Cooperative housing is an alternative form of homeownership, where each member (shareholder) has a legal right to occupy a single housing unit, such as the Lilac Grove co–housing community of eco-build households in Leeds (U.K.) that are managed by a Mutual Home Ownership Scheme [17]. The main benefit of a cooperative is that the members pool their funds so that their purchasing power is leveraged to collectively buy one or more residential properties [18,19,20]. Instead, others may consider the self-build option to create their own home, or consider the community-build option, where groups of people train or are guided on the job by an experienced builder, and work collectively to build each other’s homes with an agreement that individuals commit a minimum level of involvement in the build activities [21,22], such as the Ashley Vale Yard co-operative self-build development in Bristol (U.K.), or the Hedgehog self-build housing cooperative in Brighton (U.K.), which have both received national acclaim. This latter choice of self/community building is proving to be a popular choice across many northern European counties. For instance, the Almere (Province of Flevoland, Netherlands) assisted self-build schemes are expected to create 20,000 homes for lower- and middle-income households [23], whereas ~10% of all new homes built in some parts of Germany are community- or self-builds (known as Baugruppen) [24].
Given the shortage and affordance of traditional mass housing, it seems there has never been a greater need for an alternative self–build solution to meet housing needs than now. Furthermore, the shared acknowledgement that the world’s resources are finite and mounting public waste heaps are an unacceptable way forward places Earthship buildings on the centre-stage as a potential solution to these socio-environmental challenges [25,26].
Earthship buildings are credited to the innovative architect Michael Reynolds—the father of Earthships [27]. Designed to promote sustainability, Reynolds pioneered the idea of creating environmentally friendly buildings that have no requirement to draw on non-renewable resources to support contemporary living [28]. His first build (1970) was in Taos, New Mexico, U.S.A. Since then, he and others have been refining his designs and specifications. Nowadays, there are believed to be ~20,000 Earthship buildings in existence around the world [29]. These are known to span at least 40 countries, whose purposes range from schools or survival shelters to hostels or homes (Table 1). They are also located across all the global climatic regions: tropical (Fiji), arid (Mexico), Mediterranean (Spain), temperate (Scotland) and cold-polar (Canada).

Table 1.
The location and building use of some of the Earthship buildings spread across the globe (n = 40 countries).
Based on a U-shaped modulus [30], most Earthship buildings are designed with three earth-rammed staggered tire walls, banked with soil (~1 m wide) for thermal mass, which are fronted by a fourth wall of glazing. CIBSE [31] suggest that rammed earth walls normally have a density of 1960 kg/m3, specific heat of 840 J/kg.K and conductivity of 1.210 W/m.K, which are somewhat similar to those estimated for Earthships (density 1460 kg/m3; specific heat 880 J/kg.K; conductivity 1.280 W/m.K) [32].
The load-bearing tire walls are anchored down, which serves as a connection for a pitched roof that supports skylights that brighten the rooms beneath. The glazed wall is positioned to be south facing (in the northern hemisphere) and angled for maximum solar gain, so no heating facilities are required, and only minimal power is needed from solar panels or wind turbines. Rainwater falling on the metal panel roof is directed towards large underground storage tanks for later use by the building occupants, and their used grey water is channelled towards planters to provided water for food-bearing plants and then toilets. Black water is transferred to an outside septic tank or botanical wastewater treatment unit. Further architectural design and technical information is widely available [33,34,35,36,37,38,39].
The thermal performance of Earthship buildings has been the focus of nearly all research studies. The earliest works [40], focused their monitoring on five U-shaped modules in the desert of New Mexico, U.S.A., and suggested that shading needed to be added to the building design to avoid overheating during the summer months. However, their simulations for the U.K. climate indicated that these buildings would be thermally efficient and require only minimal space heating in the winter months. Later works [41,42,43], made similar conclusions for buildings based in Mediterranean climates (including Adelaide, Australia). Soebarto et al. [44] proposed that buried underground Earth tubes could act as heat exchangers to deliver fresh air to the internal spaces, which is cooled in summer and warmed in winter. Work by Kruis and Heun [45] compared findings for various global climatic cities and concluded that Earthship buildings are least suited to tropical wet/dry settings. Recent work [46] proposed modifications to the design of Earthship buildings so that they can be adapted for colder climates.
A feasibility study [47] attempted to investigate whether Earthship buildings could be viable as an affordable eco-housing option in Scotland. Their results showed that Earthship buildings are viable in terms of cost, design, building methods and labour needs, plus building control and planning requirements. Based on calculations made (in 2004), it was estimated that an average-sized house for a family of four persons could be built for only GBP 43,000. Therefore, they believed there was a real market demand for Earthship buildings. Since then, Kruis and Heun [45] opined that Earthship buildings offer a financially feasible design alternative, which is a message reiterated by Kang et al. [32]. In fact, it is estimated that Earthship houses require 20% less investment to build than a passive house [48].
Whilst autonomous living reaches out towards utopia, there are a clear set of challenges in identifying appropriate sites for building Earthships, breaking the shackles of what is considered acceptable design/living to house builders/owners, complying with the constraints of the planning and building regulations, and contesting risk-adverse financial organizations who provide the underpinning funds for the mortgages and loans to construct Earthship buildings. However, it seems one sizeable obstacle towards the vision of rolling out Earthship homes across the U.K. may have been breached by Brighton and Hove City Council, when they approved permission for the development of sixteen Earthship homes (one-bed, two-bed and three-bed houses), including some for social housing, to be built on the seafront overlooking the Brighton marina [49]. Sadly, onset of the recessions meant the development was never built and the planning permission has now expired, so Earthship buildings have yet to be utilized as homes in the UK. Moving this possibility forward to other places (in the U.K. or in nations beyond) could be stimulated by an understanding of public opinion towards their uptake.
To date, there is an absence of empirically supported studies towards communal opinion of these buildings and the lifestyle they proffer. Therefore, this study is the first to explore public perceptions of both the benefits and barriers of Earthship buildings as a means of understanding their potential demand by aspiring self-build/community-build homeowners.
2. Case Study
The Brighton Earthship, developed by the Low Carbon Network, was built in Stanmer Park (2002–2006) by volunteer labourers, on land owned by the Brighton and Hove City Council. The building, used as a demonstration site, is a three-module system covering 134 m2 [7] and follows the design and specifications of similar buildings. Costing approximately GBP 80,000 to construct [7], the building is completely autonomous, with no mains connections for heating, power, water or drainage.
In accordance with the original architectural designs created by Michael Reynolds, the Brighton Earthship was built with structural walls (~1 m thick) made from reclaimed car tires, rammed with soil, and finished with an eco-cement render, which helps to cool the building in summer and warm the building in winter. Internal walls are timber stud partitioned. Colourful glass bottles and decorative drink cans are embedded within many walls to enhance the aesthetics and, in doing so, concomitantly repurpose everyday household waste. The roof is a timber deck (internal ceiling), which is insulated, covered in a vapour barrier and externally shielded with metal sheets [50].
Utility services for the building are provided entirely from natural resources. For instance, drinking water is captured from rainfall, which is filtered and treated before use; grey waste water drains (from the sinks) to feed the plants growing in the conservatory; black waste water drains (from the toilet) to an outside filtration system, where natural reedbed technology purifies the water; water heating in the building is served by a heater that uses wood pellets (a renewable biomass fuel); and electrical power is provided by a nearby wind turbine and several photovoltaic solar panels (positioned on the roof).
Figure 1 shows a recent photo of the Brighton Earthship, nestled in its surrounding landscape of the South Downs National Park on the outer fringes of the city. The building has no foundations; rather, it is simply seated on undisturbed stable soil [50]. The front, south facing, aspect of the building shows the Earthship conservatory module (30 m2), with an inner and outer layer of glazing (Figure 2a), which houses food-bearing planters fed by grey water recycling (Figure 2b). The left-hand side, west facing, module comprises a hut module (20 m2), which is peaked with a skylight (Figure 2c). The rear, north facing, main nest module (84 m2) encompasses a main activity room with more food-bearing planters, together with an enclosed kitchen and bathroom. The roof supports several banks of photovoltaic solar panels and captures rainfall, which is stored in underground tanks (Figure 2d). It also has solar hot water heating, plus a wind turbine for additional power.
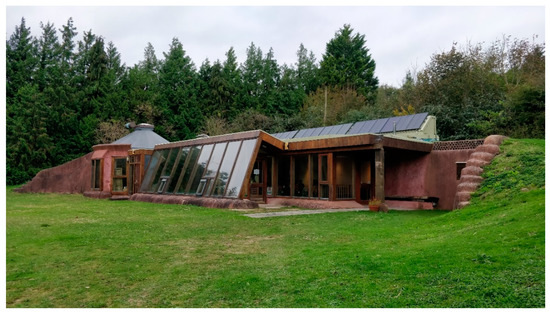
Figure 1.
Photo of the Brighton Earthship (taken 03/11/2019) shows the south-facing glazing wall, angled for maximum solar gain, flanked by tire walls, and a roof that is topped with banks of photovoltaic solar panels.
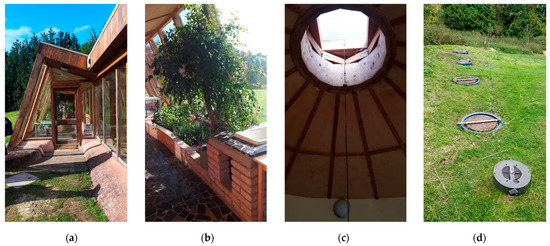
Figure 2.
Photos inside and outside of the Brighton Earthship: (a) the entrance to the conservatory; (b) greywater harvesting system planters inside the conservatory; (c) sunlight beaming through the skylight; and (d) a collection of underground rainwater storage tanks.
The thermal performance of the building has been widely tested [7,50,51]. The latest works [50] suggests the building moderates external severe temperatures but, to reach satisfactory thermal comfort conditions during extreme cold snaps, some additional heating may be required (from occupants and powered appliances) or improvements made to the heat transfer from the conservatory.
3. Research Design and Methodology
3.1. Literature Review
We conducted a review of the existing Earthship literature followed the PRISMA evidence-based transparent and complete reporting process, whereby articles were identified, screened and checked for eligibility before inclusion in a systematic or structured review [52]. A host of databases (including Scopus and Web of Science, amongst others) were searched for any accessible articles. Excluding magazine and newspaper articles, this revealed that only a limited number of available works have been published in this field: 9 manuals/books; 2 book chapters; 10 journal papers; 12 conference papers, 2 published reports and 7 student theses/dissertations. These are almost exclusively focussed on architectural design or efficiency of the buildings.
3.2. Data Collection
After review of the literature on Earthship buildings, an objectivity-based methodology was utilised for this study. A quantitative cross-sectional questionnaire survey, aligned to the study’s aim, was adopted as the method of inquiry. This enabled the capacity to collect a large amount of data in a controlled setting with minimal influence from the researcher. The choice of this strategy was borne out of the need to capture both the benefits and the barriers of Earthship buildings. The instrument was developed through an iterative process of literature reviews and consulting experts to refine the measurement items, before piloting with industry and academic professionals. Feedback from the pilot exercise was used to amend and address possible issues before the final version of the questionnaire was distributed.
The main purpose of the questionnaire was to solicit public perceptions of the benefits and the barriers of Earthship buildings, using the Brighton Earthship as an exemplar U.K. case study. Section one was designed to capture the participant’s personal details; Section two listed eleven factors used to determine apparent advantages of Earthship buildings; and Section three listed ten factors used to gauge perceived challenges against the uptake of Earthship buildings. For Sections two and three, participants were asked to record their ratings for each factor on a five-point Likert-type scale (1 = strongly disagree, 2 = disagree, 3 = neutral, 4 = agree, and 5 = strongly agree) in a horizontal grid system stored as ordinal data. A small number of open-ended questions (dual approach) were also included to elicit rich qualitative data, alongside the quantitative approach.
Earthship buildings are not very well known amongst society. For this reason, probability sampling approaches (i.e., random or systematic sampling) were not included because they would not contribute to achieving the objectives of this research. In contrast, convenience sampling (a non-probability sampling technique) was adopted. This allowed visitors attending guided tours of the Brighton building to be chosen as the specific target group of respondents for the questionnaire. Despite mixed findings regarding the comparability of results from studies utilising convenience and population-based samplings [53], a limitation of this target group is that visitors coming for the tours are already interested, in some way, in sustainable living, and their answers could be affected by bias. Further, the frequency of the tours is sparse, and the size of the tour groups is restricted, so the availability of the participants is limited.
Ethical approval was sought before the final questionnaire was shared. Approval meant that all participants were informed in a participant information cover letter that their involvement was entirely voluntary and their decision to complete and return their completed questionnaire was their consent to take part in the study. As their responses would be anonymous, participants were also informed that there would be no opportunity to withdraw once the questionnaire was returned.
3.3. Data Analysis
The primary data were entered into Microsoft Excel (2016 version) and analysed using a descriptive statistical tool. Demographical information was analysed by means of frequency analysis to provide a snapshot of the respondents’ characteristics. As with many other environmental and construction studies that have used a weighted average method to analyse questionnaires data [54,55,56], a similar approach was adopted to analyse and rank the perceived benefits and barriers of Earthship building.
The following weighted average formula was used to calculate the average score for each factor (Equation (1)). Where WASi denotes the weighted average score for each factor i, αj denotes the numerical value for each ranking level in which 1 is allocated to the lowest rank and 5 is allocated to the highest rank, nij denotes the number of respondents for factor i with ranking level αj, and N denotes the total number of respondents for the question.
Equation (1). Formula for the Weighted Average Score.
An additional formulation was required to address the weakness of the weight average score, which did not account for the degree of variation between the responses. Hence, a coefficient of variation was added to each of the weighted average scores to compute the Benefit/Barrier Index Value (BIV) (Equation (2)), which determined the final rankings.
Equation (2). Formula for the Benefit/Barrier Index Value
where BIVi denotes the Benefit/Barrier Index Value for each factor i, and δi denotes the standard deviation for each factor i.
4. Results
The findings of the data analyses are presented beneath, under three main sections: (i) participant demographics; (ii) benefits of Earthship building; and (iii) barriers of Earthship building.
4.1. Participant Demographics
The questionnaire was distributed to visitors at Brighton Earthship over two days (approximately one month apart (pre-pandemic)). A total of 31 respondents (15 male and 16 female), representing a response rate of 86%, fully completed and returned the questionnaire. This number is marginally higher than the nominal baseline number (30) considered representative of different sample groups [57]. Participant ages ranged from 20 to 65 years, and they were derived from an array of careers, ranging from an accountant, broadcaster, film producer, scientist and lawyer to farmer, teacher, therapist, hairdresser and taxi driver, amongst others. Only three participants claimed to have any construction-related training (a carpenter and two architects).
When questioned about their reason(s) for choosing to visit the Earthship, over half (61%) stated the purpose was because they want to improve their knowledge and understanding of sustainable construction; half of them (50%) to learn about alternative living; and almost half (44%) because they were thinking about building their own Earthship. Other reasons included to improve environmental awareness, intellectual interest and reconnaissance for a school trip.
4.2. Benefits of Earthship Building
The questionnaire listed eleven factors considered to be the main advantages of Earthship building (Table 2). Analysis of the questionnaire responses (Table 3) was used to list the beneficial factors of Earthship building in a ranked order of importance (Table 4; Figure 3).

Table 2.
List of beneficial factors.

Table 3.
Survey responses and calculation of parameter values to beneficial factors.

Table 4.
List of beneficial factors in ranked order.
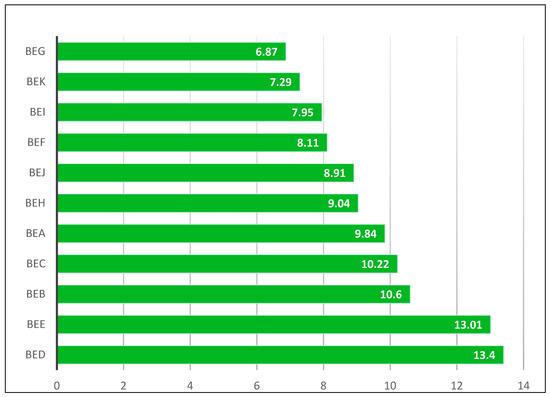
Figure 3.
Ranking profile of the beneficial factors.
The results illustrate rainwater and greywater harvesting was collectively considered to offer the greatest benefit from Earthship building/living; the use of renewable energy resources and the use of recycled materials included in the design/build were recognised as the next most important benefits from Earthship building/living. In contrast, the opportunity for modern living style in a conservative lifestyle/setting was collectively considered to offer the least benefit from Earthship building/living; having a building that was cheaper than an ordinary home and the possibility to live totally off grid were recognised as the next least important benefits from Earthship building/living. This indicates that it is mostly the environmental drivers that are chief motivators towards the uptake of Earthship building/living, rather than the social and economic dimensions involved.
4.3. Barriers of Earthship Building
The questionnaire listed ten factors considered to be the main challenges of Earthship building (Table 5). Analysis of the questionnaire responses (Table 6) was used to list the barrier factors of Earthship building in a ranked order of importance (Table 7; Figure 4).

Table 5.
List of barrier factors.

Table 6.
Survey responses and calculation of parameter values to barrier factors.

Table 7.
List of barrier factors in ranked order.
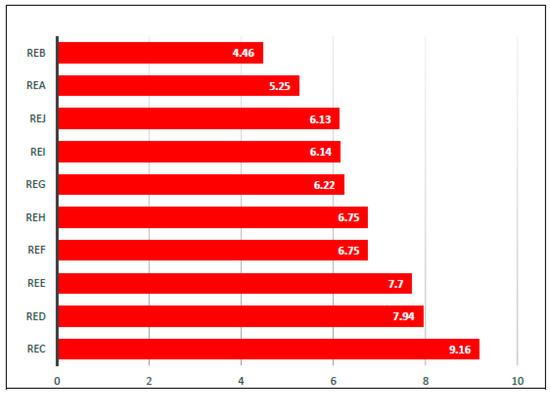
Figure 4.
Ranking profile of the barrier factors.
The research findings reveal that obtaining the necessary regulatory permits and permissions for planning/building was collectively considered to be the greatest barrier towards Earthship building/living; securing a loan or other financial support and identifying suitable building plots were recognised as the next most important barriers towards Earthship building/living. In contrast, the futuristic/alternative building design was collectively considered to be the least important barrier towards Earthship building/living; being built from waste materials and being entirely dependent on renewable resources for water and energy were recognised as the next least important barriers towards Earthship building/living. This indicates it is the administrative/preparatory issues that are main challenges towards the uptake of Earthship building/living, rather than the principles of autonomous housing.
5. Discussion
Based on the findings of this study, the foremost perceived benefits for the uptake of Earthship buildings are shown to be environment related. According to the theory of planned behaviour [58], understanding public attitudes can be used as an important determinant of behavioural intention, particularly in the context of eco-products [59]. For instance, Liu et al. [60] revealed that resident’s attitudes towards greater environmental awareness were found to have a higher level of intention towards ‘green’ buildings. Therefore, understanding public perceptions towards Earthship building/living can be a viable means of revealing public intentions towards their uptake. Moreover, for policy makers, land developers, builders and estate agents, it is important to know the specific drivers or features that people find important about Earthship building/living.
The principal perceived barriers to the uptake of Earthship buildings, based on the findings of this study, are administrative related. All houses require planning permission but compared to alternative housing, the journey for conventional homes through the approval process is a relatively smooth ride [61]. Similarly, the process of securing mortgages to purchase conventional homes, so long as they have operational bathrooms and kitchens, has very few obstacles. Alternative housing seems to receive much greater scrutiny through the planning process, and because the building designs and choice of construction materials may not always follow the tried and tested routes, their inspection can be treated cautiously by building regulation control officers. Similarly, finding a mortgage lender who is willing to loan funds for an alternative building can be restrictive because the lender’s decisions are chiefly risk-based, conditional on the individual making loan repayments and the market valuation in the event that a property needs to be sold after repossession [62,63]. Fortunately, as alternative and autonomous housing is becoming more commonplace, some lenders, who are sustainability-driven banking organisations that prioritise social and environmental objectives alongside profitability (e.g., the Triodos Bank and the Ecology Building Society) [64,65,66], are recognising the shift towards alternative/autonomous housing and are now providing financial loans for such ventures.
Most societies in recent decades have witnessed a boom in populace growth, net migration and changing household formations without any notable concomitant increase in new or available housing [67,68]. Since housing is a predominantly market-based system, as housing demand has grown, purchase prices and the rental charges of homes have escalated at alarming rates. For instance, in 1992, the average house price was GBP 70,000 and the average income of mortgage borrowers was GBP 24,000 (2.92 ratio), whereas in 2017, the average house price was GBP 303,000 and the average income of mortgage borrowers was only GBP 63,000 (4.81 ratio) [69]. Clearly, salaries in the U.K. have not kept pace with the leap in house prices. This has meant that many first-time buyers are unable to get their foot on the first rung of the property ladder, unless ‘the bank of mother and father’ provides a sizeable contribution to their mortgage deposit or they wait until much later in life to be able to save a huge deposit themselves, whilst others are simply trapped in the rental sector for the entirety of their foreseeable futures, providing substantial incomes to landlords. Therefore, it seems that attitudes to what is an acceptable form and function of a home is changing, with many people beginning to explore alternative lifestyles and discover the assortment of opportunities available to them [70,71,72].
Whilst Earthship buildings are likely to remain on the margins of housing supply/demand, it seems that builders and owners with a passion for sustainable homes and green living will need to drive the Earthship vision in the U.K. and nations beyond. For instance, The Hockerton Housing Project (1993–1998), which was responsible for creating a terrace of five self-build, earth-sheltered houses in Nottinghamshire, shows that there is a demand for autonomous family homes in the U.K. [73]. The Co-Op Bank provided the group of self-builders with business loans to fund the construction of their homes, before the Ecology Building Society converted the loans to mortgages. At the time, the cost of building each of the houses was approximately GBP 65,000 (plus GBP 30,000 for the land). Since then, families have come and gone, with their properties sold on the open market (e.g., selling for GBP 223,000 in 2002; GBP 400,000 in 2009; GBP 436,400 in 2013; GBP 360,000 in 2016; and GBP 450,000 in 2019) [74]. This shows some financial lenders are willing to support the creation of alternative eco-homes and, similarly, these types of homes can be traded in the same way as other homes offered for sale. Furthermore, in a society which has become increasingly reliant on releasing housing equity in later life (e.g., to cover welfare bills, provide personal pension top-ups or contribute towards the mortgage deposits of their children) [75], the example provided here offers reassurance that equity can accrue from the purchase of alternative housing. Therefore, for those with one eye on their longer-term futures, besides creating the necessity of shelter in earlier life, alternative housing can also offer an investment opportunity too. Finally, whilst the earth-shelter homes do not follow the exact design of Earthship buildings, many of their principles are the same as Earthships, so it is possible that clusters of Earthship homes may be built sometime soon, particularly in the suburbs or peripheries of larger cities [48].
6. Conclusions
In this study, we explored public perceptions of both the benefits and barriers of Earthship buildings as a means of understanding their potential demand by home builders/owners. Although there have been many published studies on sustainable homes, green homes and eco-homes, Earthship homes/buildings have not been the focus of attention amongst the academic or professional literature.
According to the findings of our study, participants consider environmental drivers to outweigh the cost savings of the Earthship homes as the main benefits of Earthship building/living. Furthermore, the principles of autonomous living could be considered the drivers, rather than barriers, by the participants, so it is perhaps not surprising that these issues are considered least important.
Complications in the planning and funding of housing are seen as a challenge whatever the design, so it is perhaps not surprising that these issues top the list of barriers. A range of challenges are known to exist in the formal planning process but, most notably, a lack of vision (familiarity with the norm) and the idea of focusing on the present at the expense of the future are the most obvious hurdles to Earthship buildings being accepted through planning.
Earthship building/living offers society an opportunity to leave a lesser environmental footprint on the planet. However, facilitating this change in the construction/housing sector will require sizeable effort and desire from an array of stakeholders (architects, planners, builders, investors, lawyers) to make a staged transition from conventional to autonomous housing. However, for many stakeholders, there is a likelihood that any decision towards the uptake and growth in Earthship housing will be rooted in its financial viability. Therefore, monetary incentives (e.g., tax abatements, fee waivers, available grants) from the government may be the main enablers needed to encourage uptake and kick start the transition to Earthship living.
Author Contributions
C.A.B.: conceptualisation, writing—original draft, supervision. S.R.: conceptualisation, investigation. A.-M.M.: supervision. R.H.: formal analysis. P.M.: supervision. K.G.B.A.: writing—review and editing. E.A.-N.: resources. P.G.: formal analysis, writing—review and editing. All authors have read and agreed to the published version of the manuscript.
Funding
This research was conducted without funding from any specific organization.
Institutional Review Board Statement
This study was conducted in compliance with the University of the West of England (UWE), Bristol, UK, ethical checklist and procedures for master’s student dissertations (reference #12036253). The university is committed to promoting high ethical standards and, in doing so, it embraces the requirements of the Concordat to Support Research Integrity (Universities UK, 2012). Further information about UWE Bristol’s research governance and policies is available at https://www.uwe.ac.uk/research/policies-and-standards (accessed on 2 December 2020).
Informed Consent Statement
Informed consent was obtained from all subjects involved in the study.
Data Availability Statement
Data are contained within this article.
Conflicts of Interest
The authors declare no conflict of interest.
References
- Vale, B.; Vale, R.J.D. The New Autonomous House: Design and Planning Sustainability; Thames and Hudson Ltd. Publishers: London, UK, 2002; ISBN 9780500282878. [Google Scholar]
- Smith, P.F. Architecture in a Climate of Change; Routledge Publishers: London, UK, 2012; ISBN 9781135139766. [Google Scholar]
- Collins, G. Living off the Grid: What to Expect while Living the Life of Ultimate Freedom and Tranquillity; Second Nature Publishing: Albuquerque, NM, USA, 2019; ISBN 9781570673733. [Google Scholar]
- Holsworth, M. Off Grid Living: How to Start Your off–Grid Journey. Independently Published, 2019. ISBN 9781795045971. Available online: https://www.amazon.com/Off-Grid-Living-Start-Journey/dp/1795045973 (accessed on 2 December 2020).
- Leeor, A. Earthship Chronicles: The Magical Tale of a Man Who Self Built His Self Sufficient Luxurious Earthship Home with No Experience or Training; Independently Published, 2019; ISBN 9781795045971; Available online: https://www.amazon.com/Earthship-Chronicles-sufficient-luxurious-experience/dp/1794452850 (accessed on 2 December 2020).
- Earthship Biotecture. In Garbage Warrior. Reynolds, P. (Ed.) Available online: https://earthshipbiotecture.com/garbage–warrior–michael–reynolds/ (accessed on 2 December 2020).
- Miller, A.; Ip, K. The Brighton Earthship: Evaluating the Thermal Performance; Report—Centre for Sustainability of the Built Environment; University of Brighton: Brighton, UK, 2005. [Google Scholar]
- Rockwood, M.E. Earthships: An Introduction to Earthships and How to Achieve Sustainable Living; ASIN B00O4KY3P0; Amazon: Seattle, WA, USA, 2014. [Google Scholar]
- Spasojevic-Santic, T.; Stanojlovic, D. Earthship—A new habitat on Earth for quality life. In Proceedings of the First International Conference on Quality of Life, Kragujevac, Serbia, 18 June 2016; pp. 123–126. [Google Scholar]
- Leeor, A. Ninety–Nine Reasons Why Earthship Homes Are Freaking Awesome! Independently Published, 2019; ISBN 978–1696843225; Available online: https://www.amazon.fr/Reasons-Why-Earthships-Freaking-Awesome/dp/1696843227 (accessed on 2 December 2020).
- Barker, K. Review of Securing Our Future Housing Needs. Final Report and Recommendations; TSO/HM Treasury: London, UK, 2004. [Google Scholar]
- Building the Homes We Need: A Program for the 2015 Government; KPMG and in Partnership with Shelter; 2014. Available online: https://assets.kpmg/content/dam/kpmg/pdf/2015/03/building-the-homes-we-need.pdf (accessed on 2 December 2020).
- Mulliner, E.; Maliene, V. Austerity and reform to affordable housing policy. J. Hous. Built Environ. 2013, 28, 397–407. [Google Scholar] [CrossRef]
- Gan, Q.; Hill, R.J. Measuring housing affordability: Looking beyond the median. J. Hous. Econ. 2009, 18, 115–125. [Google Scholar] [CrossRef]
- Adabre, M.A.; Chan, A.P.C. Critical success factors (CSFs) for sustainable affordable housing. Build. Environ. 2019, 156, 203–214. [Google Scholar] [CrossRef]
- Suhaida, M.S.; Tawil, N.M.; Hamzah, N.; Che-Ani, A.I.; Basri, H.; Yuzainee, M.Y. Housing affordability: A conceptual overview for house price index. Procedia Eng. 2011, 20, 346–353. [Google Scholar] [CrossRef][Green Version]
- Lilac. Living in Lilac 2020. Available online: http://lilac.coop/wp-colntent/uploads/2020/12/Lilac-Impact-Final-Draft-Compressed-200dpi.pdf (accessed on 2 December 2020).
- Sukumar, G. Institutional potential of housing cooperatives for low–Income households: The case of India. Habitat Int. 2001, 25, 147–174. [Google Scholar] [CrossRef]
- Fruet, G.M. The low–Income housing cooperatives in Porto Alegre, Brazil: A state/community partnership. Habitat Int. 2005, 29, 303–324. [Google Scholar] [CrossRef]
- Coimbra, J.; Almeida, M. Challenges and benefits of building sustainable cooperative housing. Build. Environ. 2013, 62, 9–17. [Google Scholar] [CrossRef][Green Version]
- Parvin, A.; Saxby, D.; Cerulli, C.; Schneider, T. A Right to Build: The Next Mass–Housebuilding Industry; Report—School of Architecture; University of Sheffield: Sheffield, UK, 2013. [Google Scholar]
- Heffernan, E.; de Wilde, P. Group self-build housing: A bottom–Up approach environmentally and socially sustainable housing. J. Clean. Prod. 2020, 243, 118657. [Google Scholar] [CrossRef]
- Bossuyt, D.M. The value of self–build: Understanding the aspirations and strategies of owner–builders in the Homeruskwartier, Almere. Hous. Stud. 2020. [Google Scholar] [CrossRef]
- Hamiduddin, I.; Gallent, N. Self–build communities: The rationale and experiences of group–build (Baugruppen) housing development in Germany. Hous. Stud. 2016, 31, 365–383. [Google Scholar] [CrossRef]
- Smith, A.; Seyfang, G. Constructing grassroots innovations for sustainability. Glob. Environ. Chang. 2013, 23, 827–829. [Google Scholar] [CrossRef]
- Chiveralls, K. Reuse in Earthship construction: Reclaiming the past to shape the future. In Subverting Consumerism: Reuse in an Accelerated World; Crocker, R., Chiveralls, K., Eds.; Routledge Publishing: Abingdon, UK, 2018; ISBN 9780367665951. [Google Scholar]
- Prinz, R.P. Hacking the Earthship: In Search of an Earth–Shelter That Works for Everyone; Archinia Press: Taos, NM, USA, 2015; ISBN 9780986115516. [Google Scholar]
- Purdy, E.R. Earthships. In Green Technology: An A–to–Z Guide; Mulvaney, D., Ed.; SAGE Publications: Los Angeles, CA, USA, 2011; ISBN 9781412996921. [Google Scholar]
- Kratzer, D. ‘Earthship’ as a model for an urban co-op health clinic? ARCC Conf. Repos. 2014, 515–525. [Google Scholar] [CrossRef]
- Kang, Z.; Li, X.; Liu, C. Earthships—Scrap tires recycling in building design. Adv. Mater. Res. 2011, 250, 3338–3344. [Google Scholar] [CrossRef]
- CIBSE. Guide A: Environmental Design; Chartered Institution of Building Services Engineers: London, UK, 2006; ISBN 9780900953293. [Google Scholar]
- Freney, M.H.P. Earthship Architecture: Post Occupancy Evaluation, Thermal Performance and Life Cycle Assessment. Unpublished Ph.D. Thesis, The University of Adelaide, Adelaide, Australia, 2014. [Google Scholar]
- Reynolds, M. Earthship: How to Build Your Own Earthship; Solar Survival Architecture Press: Taos, NM, USA, 1990; Volume 1, ISBN 0962676705. [Google Scholar]
- Reynolds, M. Earthship: Systems and Components; Solar Survival Architecture Press: Taos, NM, USA, 1991; Volume 2, ISBN 0962676713. [Google Scholar]
- Reynolds, M. Earthship: Evolution Beyond Economics; Solar Survival Architecture Press: Taos, NM, USA, 1993; Volume 3, ISBN 0962676721. [Google Scholar]
- Reynolds, M. Comfort in Any Climate; Solar Survival Architecture Press: Taos, NM, USA, 2001; ISBN 0962676748. [Google Scholar]
- Reynolds, M. Water from the Sky; Solar Survival Architecture Press: Taos, NM, USA, 2005; ISBN 0962676756. [Google Scholar]
- Hewitt, M.; Telfer, K. Earthships: Building a Zero Carbon Future for Homes; IHS Building Research Establishment: Bracknell, UK, 2007; ISBN 9781860819728. [Google Scholar]
- Hewitt, M.; Telfer, K. Earthships in Europe; IHS Building Research Establishment Press: Bracknell, UK, 2012; ISBN 9781848062368. [Google Scholar]
- Grindley, P.C.; Hutchinson, M. The thermal behaviours of an Earthship. Renew. Energy 1996, 8, 154–159. [Google Scholar] [CrossRef]
- Freney, M.; Soebarto, V.; Williamson, T.J. Learning from ‘Earthship’ based on monitoring and thermal simulation. In Proceedings of the 46th Annual Conference of the Architectural Science Association, Queensland, Australia, 14–16 November 2012; Griffith University: Queensland, Australia, 2012. [Google Scholar]
- Freney, M.; Soebarto, V.; Williamson, T.J. Thermal comfort of global model Earthship in various European climates. In Proceedings of the 13th Conference of International Building Performance Simulation Association, Chambéry, France, 26–28 August 2013. [Google Scholar]
- Freney, M.; Soebarto, V.; Williamson, T.J. Earthship monitoring and thermal simulation. Archit. Sci. Rev. 2013, 56, 208–219. [Google Scholar] [CrossRef]
- Soebarto, V.; Williamson, T.J.; Freney, M. Investigating the impact of earth tubes in an Earthship. In Proceedings of the Fifteenth International Building Performance Simulation Association (IBPSA), San Francisco, CA, USA, 7–9 August 2017. [Google Scholar] [CrossRef]
- Kruis, N.; Heun, M. Analysis of the performance of Earthship housing in various global climates. Energy Sustain. 2007, 47977, 431–440. [Google Scholar]
- Barnas, J.; Barnas, K.; Kania, O. Off the grid living in cold climates. In Proceedings of the 17th International Multidisciplinary Scientific GeoConference SGEM 2017, Albena, Bulgaria, 29 June–5 July 2017; pp. 587–594. [Google Scholar] [CrossRef]
- Energy Savings Trust. Is the Earthship Model Viable as Affordable Eco-housing in Scotland? The Innovation Programme, Energy Saving Trust. Available online: https://www.offgriditalia.org/files/documenti/Earthship_Report_oct04.pdf (accessed on 2 December 2020).
- Samardzioska, T.; Salih, N.; Grujoska, V.; Jovanoska, M. Design of Earthship for climate conditions in Macedonia; IOP Conf. Series: Earth and Environmental Science. In Proceedings of the Sustainable Built Environment Conference 2019 Wales: Policy to Practice, Cardiff, Wales, 24–25 September 2019; Paper 012052. Volume 329. [Google Scholar] [CrossRef]
- BBC (2007). ‘Earthships’ Get Planning Consent. Available online: http://news.bbc.co.uk/1/hi/england/sussex/6592895.stm (accessed on 2 December 2020).
- Ip, K.; Miller, A. Thermal behaviour of an earth–sheltered autonomous building—The Brighton Earthship. Renew. Energy 2009, 34, 2037–2043. [Google Scholar] [CrossRef]
- Ip, K.; Lam, M.H.Y.; Miller, A.; Shaw, K. The predicted and observed thermal performance of the Brighton Earthship. In Proceedings of the 2005 World Sustainable Building Conference, Toyko, Japan, 24 October 2005; pp. 194–201. [Google Scholar]
- Liberati, A.; Altman, D.G.; Tetzlaff, J.; Mulrow, C.; Gøtzsche, P.C.; Ioannidis, J.P.A.; Clarke, M.; Devereaux, P.J.; Kleijnen, J.; Moher, D. The PRISMA Statement for Reporting Systematic Reviews and Meta–Analyses of Studies That Evaluate Health Care Interventions: Explanation and Elaboration. PLoS Med. 2009, 6, e1000100. [Google Scholar] [CrossRef]
- Goldberg, M.H.; Linden, S.; Ballew, M.T.; Rosenthal, S.A.; Leiserowitz, A. Convenient but biased? The reliability of convenience samples in research about attitudes toward climate change. OSF Sci. Consens. Clim. Chang. Surv. Platf. 2019, Preprint. [Google Scholar] [CrossRef]
- Begum, R.A.; Siwar, C.; Pereira, J.J.; Jaafar, A.H. Implementation of waste management and minimisation in the construction industry of Malaysia. Resour. Conserv. Recycl. 2009, 51, 190–202. [Google Scholar] [CrossRef]
- Owalana, V.O.; Booth, C.A. The role of environmental management systems in the emergence of the environment as a stakeholder in the Nigerian construction industry. J. Environ. Eng. Landsc. Manag. 2016, 24, 79–89. [Google Scholar] [CrossRef]
- Bailey, M.; Booth, C.A.; Horry, R.; Vidalakis, C.; Mahamadu, A.M.; Baffour Awuah, K.G. Opinions of small and medium UK construction companies on environmental management systems. ICE Virtual Libr. 2021, 174, 23–34. [Google Scholar] [CrossRef]
- Ott, L.; Longnecker, M. An Introduction to Statistical Methods and Data Analysis, 7th ed.; Cengage Learning: Boston, MA, USA, 2015. [Google Scholar]
- Ajzen, I. The theory of planned behavior. Org. Behav. Hum. Decis. Process. 1991, 50, 179–211. [Google Scholar] [CrossRef]
- Zhang, X.; Dong, F. Why do consumers make green purchase decisions? Insights from a systematic review. Int. J. Environ. Res. Public Health 2020, 17, 6607. [Google Scholar] [CrossRef] [PubMed]
- Liu, Y.; Hong, Z.; Zhu, J.; Yan, J.; Qi, J.; Liu, P. Promoting green residential buildings: Residents’ environmental attitude, subjective knowledge, and social trust matter. Energy Policy 2018, 112, 152–161. [Google Scholar] [CrossRef]
- Ball, M. Planning delay and responsiveness of English housing supply. Urban Stud. 2010, 48, 349–362. [Google Scholar] [CrossRef]
- Pawson, H.; Wilcox, S. UK Housing Review Briefing Paper; The Chartered Institute of Housing: Coventry, UK, 2012. [Google Scholar]
- Jones, C.; Richardson, H.W. Housing markets and policy in the UK and the USA: A review of the differential impact of the global housing crisis. Int. J. Hous. Mark. Anal. 2014, 7, 129–144. [Google Scholar] [CrossRef]
- Thompson, P.; Cowton, C.J. Bringing the environment into bank lending: Implications for environmental reporting. Br. Account. Rev. 2004, 36, 197–218. [Google Scholar] [CrossRef]
- Yip, A.W.H.; Bocken, N.M.P. Sustainable business model archetypes for the banking industry. J. Clean. Prod. 2018, 174, 150–169. [Google Scholar] [CrossRef]
- Seyfang, G.; Gilbert–Squires, A. Move your money? Sustainability transitions in regimes and practices in the UK retail banking sector. Ecol. Econ. 2019, 156, 224–235. [Google Scholar] [CrossRef]
- Clayton, J.; Miller, N.; Peng, L. Price-volume correlation in the housing market: Causality and co-movements. J. Real Estate Financ. Econ. 2010, 40, 14–40. [Google Scholar] [CrossRef]
- Bramley, G.; Watkins, D. Housebuilding, demographic change and affordability as outcomes of local planning decisions: Exploring interactions using a sub–regional model of housing markets in England. Prog. Plan. 2016, 104, 1–35. [Google Scholar] [CrossRef]
- UK House Price Index Statistical Bulletins. Available online: https://www.ons.gov.uk/economy/inflationandpriceindices/bulletins/housepriceindex/previousreleases (accessed on 2 December 2020).
- Griffiths, N. Eco House Manual; Haynes Publications: Somerset, UK, 2015; ISBN 9780857338549. [Google Scholar]
- Minguet, A. Good Ideas for Alternative Homes; Monsa Publications: Sant Adrià de Besòs, Spain, 2017; ISBN 9788416500369. [Google Scholar]
- Duff, A.J.; Rankin, S.B. Exploring flexible home arrangements—An interview study of workers who live in vans. Career Dev. Int. 2020, 25, 747–761. [Google Scholar] [CrossRef]
- Vale, B.; Vale, R. The Hockerton housing project, England. In Living within a Fair Share Ecological Footprint; Vale, R., Vale, B., Eds.; Routledge Earthscan: New York, NY, USA, 2013; pp. 262–274. ISBN 9780415507233. [Google Scholar]
- House Prices in Hockerton. Available online: https://www.rightmove.co.uk/house-prices/hockerton.html (accessed on 2 December 2020).
- French, D.; McKillop, D.; Sharma, T. What determines UK housing equity withdrawal in later life? Reg. Sci. Urban Econ. 2018, 73, 143–154. [Google Scholar] [CrossRef]
Publisher’s Note: MDPI stays neutral with regard to jurisdictional claims in published maps and institutional affiliations. |
© 2021 by the authors. Licensee MDPI, Basel, Switzerland. This article is an open access article distributed under the terms and conditions of the Creative Commons Attribution (CC BY) license (https://creativecommons.org/licenses/by/4.0/).

