Improvement of Fire Safety Performance for Nursing Homes by Using Fireproof Curtains with a Water Film System
Abstract
1. Introduction
1.1. Risks Posed to Long-Term Care Facilities in Taiwan
1.2. Fire Safety Improve Schemes of Nursing Home
1.3. The Purpose of This Study
2. Materials and Methods
2.1. The Purpose of This Study
2.2. Evaluation of the Application of a Fireproof Curtain with the Water Film System in a Nursing Home
3. Results and Discussions
3.1. Heat Resistance Experiment for the Fire Retardant Curtain without a Water Film System
3.2. Heat Resistance Experiment the Fire Retardant Curtain with a Water Film System
3.3. Smoke Control Experiment
3.4. Simulation Results of the Application of a Fireproof Curtain with the Water Film System in a Nursing Home
- A fireproof curtain system should be installed to provide a horizontal evacuation waiting space for occupants in a nursing home that is reasonably safe from fire and the products of combustion.
- The fireproof curtain system with a water film system should be connected to the fire detector system. The fireproof curtain should be activated from the fire detector system, and the water supply to form the water film on the surface of the fireproof curtain is then activated after the fireproof curtain is rolled down completely.
- The building should ensure adequate access to a water supply. The water storage tanks should be provided with high- and low-level water switches that are connected to the site fire alarm system and initiate supervisory alarm signals.
4. Conclusions
Author Contributions
Funding
Data Availability Statement
Acknowledgments
Conflicts of Interest
References
- Lin, Y.Y.; Huang, C.S. Aging in Taiwan: Building a Society for Active Aging and Aging in Place. Gerontologist 2016, 56, 176–183. [Google Scholar] [CrossRef] [PubMed]
- Wang, H.H.; Tsay, S.F. Elderly and long-term care trends and policy in Taiwan: Challenges and opportunities for health care professionals. Kaohsiung J. Med. Sci. 2012, 28, 465–469. [Google Scholar] [CrossRef] [PubMed]
- Long, S.; Xie, Q.; Cheng, X.; Long, C.; Yong, Z.; Zhang, R. Developing a database for emergency evacuation model. Build. Environ. 2009, 44, 1724–1729. [Google Scholar]
- Tseng, W.W.; Shih, C.L.; Chien, S.W. Considering the current state of fire safety in Taiwan’s care environment from the perspective of the nation’s worst recent hospital fire. J. Nurs. 2013, 60, 5–12. [Google Scholar]
- Cooper, L.Y. The Need and Availability of Test Methods for Measuring the Smoke Leakage Characteristics of Door Assemblies Cooper, Fire Safety: Science and Engineering; ASTM STP 882; Harmathy, T.Z., Ed.; American Society for Testing and Materials: Philadelphia, PA, USA, 1985; pp. 310–329. [Google Scholar]
- Li, L.; Zhang, H.; Xie, Q.; Chen, L.; Xu, C. Experimental study on fire hazard of typical curtain materials in ISO 9705 fire test room. Fire Mater. 2012, 36, 85–96. [Google Scholar] [CrossRef]
- Thomas, W.C.; Sunderland, J.E. Heat Transfer Between a Plane Surface and Air Containing Suspended Water Droplet. Ind. Eng. Chem. Fundam. 1970, 9, 369–374. [Google Scholar] [CrossRef]
- Aihara, T.; Taga, M.; Haraguchi, T. Heat Transfer from a Uniform Heat Flux Wedge in Air-Water Mist Flows. Int. J. Heat Mass Transf. 1979, 22, 51–60. [Google Scholar] [CrossRef]
- Chang, C.J.; Lin, T.F.; Yan, W.M. Natural Convection Flows in a Vertical Open Tube Resulting from Combined Buoyancy Effects of Thermal and Mass Diffusion. Int. J. Heat Mass Transf. 1986, 29, 1543–1552. [Google Scholar] [CrossRef]
- Wendlstorf, J.K.; Spitzer, H.; Wendelstorf, R. Spray water cooling heat transfer at high temperatures and liquid mass fluxes. Int. J. Heat Mass Transf. 2008, 51, 4902–4910. [Google Scholar] [CrossRef]
- Tartarini, P.; Liao, Y.; Kidder, C.; Marzo, M. Transient Cooling of a Hot Surface by Droplets Evaporations; NIST-GCR-93e623 Final Report; National Institute of Standards and Technology: Gaithersburg, MD, USA, 1991. [Google Scholar]
- Cai, Z.G.; Li, H.L.; Chen, L.Y.; Cai, B.; Liao, G.X.; Shen, L.G. Experimental studies on flow field diagnosis and thermal radiation blockage of water curtain. Fire Safety Sci. 2004, 13, 224–230. [Google Scholar]
- Buchlin, J.M. Thermal shielding by water spray curtain. J. Loss Prevent. Proc. 2005, 18, 423–432. [Google Scholar] [CrossRef]
- Lin, T.H.; Wu, C.W. Full-Scale Evaluations on Heat Resistance of Glass Panes Incorporated with Water Film or Sprinkler in a Room Fire. Build. Environ. 2007, 42, 3277–3284. [Google Scholar]
- Chen, H.T.; Lee, S.K. Estimation of heat-transfer characteristics on the hot surface of glass pane with down-flowing water film. Build. Environ. 2010, 45, 2089–2099. [Google Scholar] [CrossRef]
- ISO 834-1; Fire-Resistance Tests-Elements of Building Construction: Part 1 General Requirements. International Organization for Standardization: Geneva, Switzerland, 1999.
- CNS 14803; Method of Fire Resistance Tests for Rolling Shutter of Buildings, Bureau of Standards. Metrology & Inspection: Taipei, Taiwan, 2002.
- ISO 3008; Fire-Resistance Tests-Door and Shutter Assemblies. International Organization for Standardization: Geneva, Switzerland, 2007.
- Hu, W.C.; Nurcholik, S.D.; Lo, W.H.; Lee, S.K.; Ho, M.C.; Wang, T.C.; Lin, T.H. Heat resistance of a fireproof curtain with water film. In Proceedings of the The 24th National Conference on Combustion Science and Technology, Tainan, Taiwan, 19 April 2014. [Google Scholar]
- Lee, S.K.; Ho, M.C.; Chen, J.J.; Lin, C.Y.; Lin, T.H. Fire resistance evaluation of a steel roller shutter with water-film cooling system. Appl. Therm. Eng. 2013, 58, 465–478. [Google Scholar] [CrossRef]
- Chen, S.T.; Chang, H.C.; Shih, H. Design of Perforated Distribution Pipe with Variable Aperture. Water Wastewater Eng. 2002, 28, 23–25. [Google Scholar]
- ISO 5925-1; Fire Tests—Smoke-Control Door and Shutter Assemblies—Part 1: Ambient- and Medium-Temperature Leakage Tests. International Organization for Standardization: Geneva, Switzerland, 2018.
- Korhonen, T.; Hostikka, S. Fire Dynamics Simulator with Evacuation: FDS+Evac Technical Reference and User’s Guide; VTT Technical Research Centre of Finland: Espoo, Finland, 2010. [Google Scholar]
- Ma, T.G.; Quintiere, J.G. Numerical simulation of axis-symmetric fire plumes: Accuracy and limitations. Fire Saf. J. 2003, 38, 476–492. [Google Scholar] [CrossRef]
- Bounagui, A.; Benichou, N.; McCartney, C.; Kashef, A. Optimizing the grid size used in CFD simulations to evaluate fire safety in houses. In Proceedings of the 3rd NRC CFD Symposium on Computational Fluid Dynamics, High Performance Computing and Virtual Reality, Ottawa, ON, Canada, 4 December 2003. [Google Scholar]
- McGrattan, K.; Hostikka, S.; McDermott, R.; Floyd, J.; Weinschenk, C.; Overholt, K. Fire Dynamics Simulator Technical Reference Guide Volume 3: Validation; NIST Special Publication 1018-3; National Institute of Standards and Technology: Gaithersburg, MD, USA, 2016. [Google Scholar]
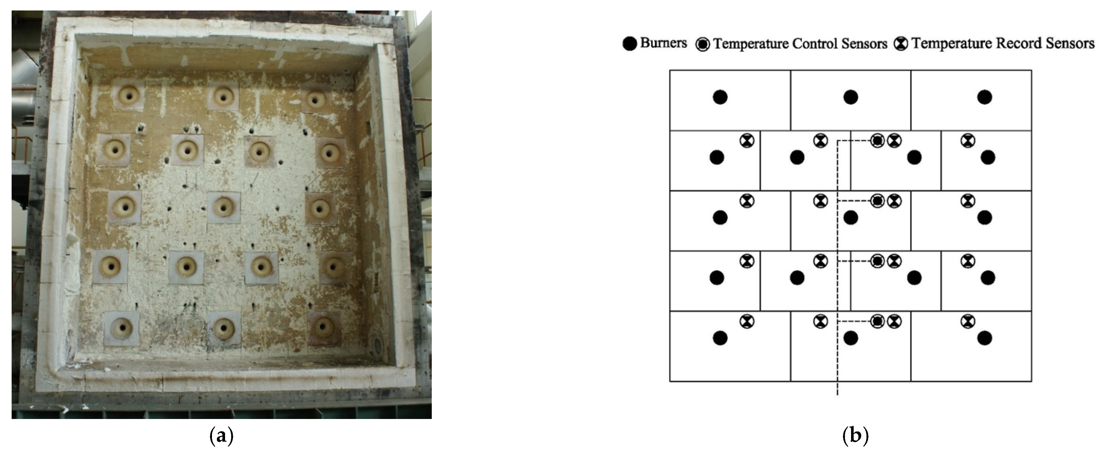

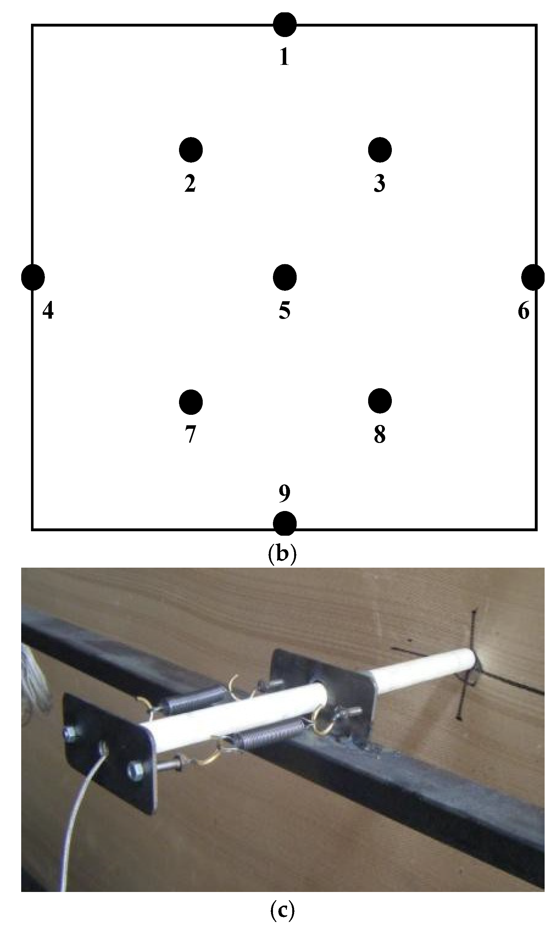
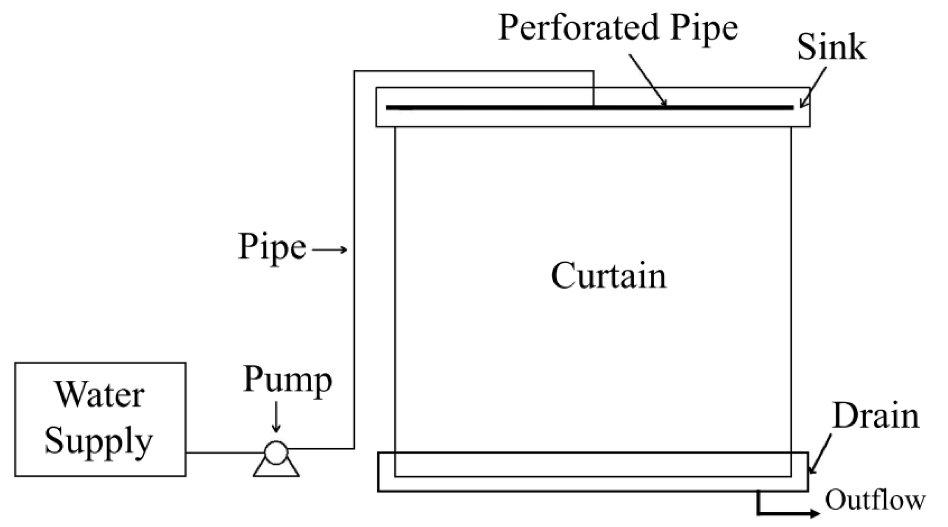
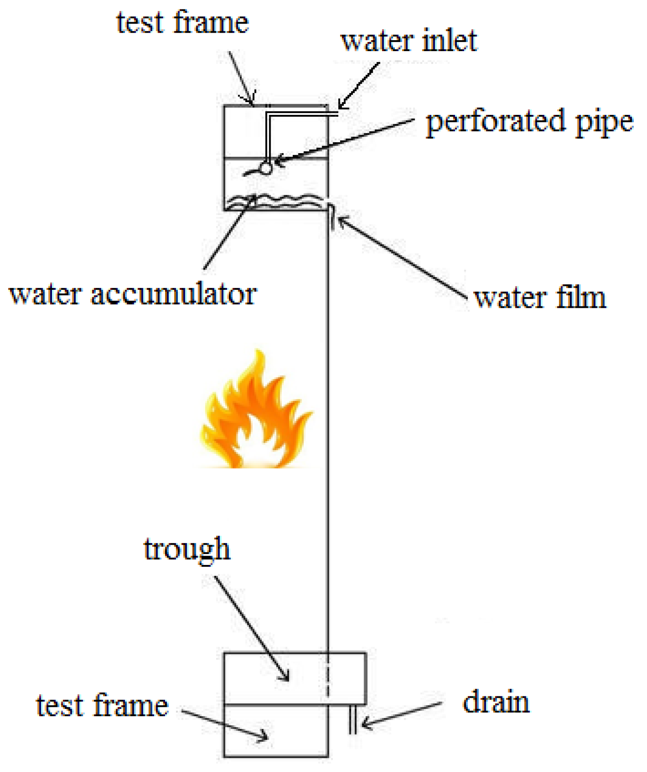


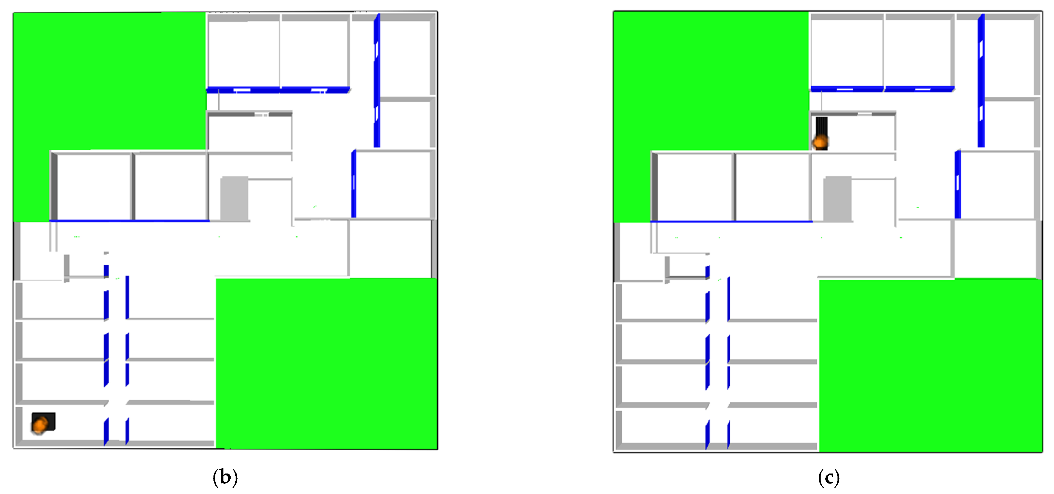
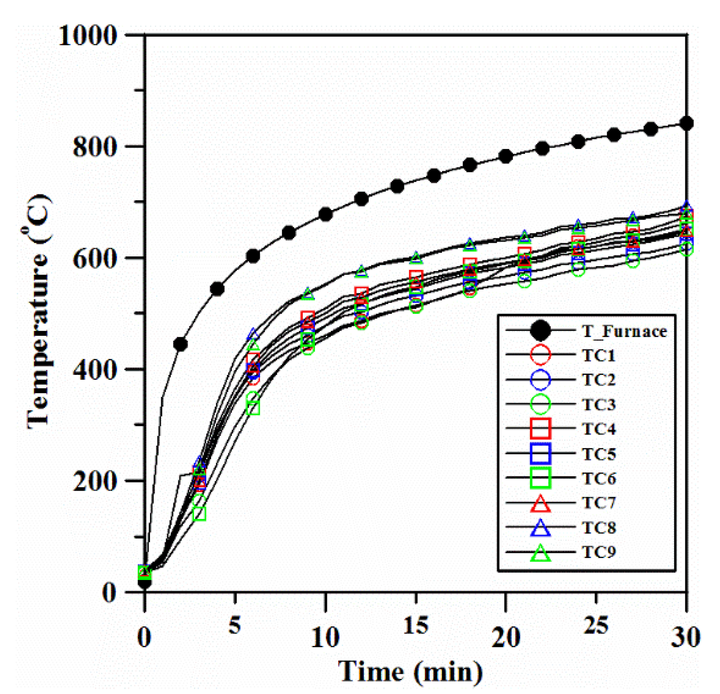
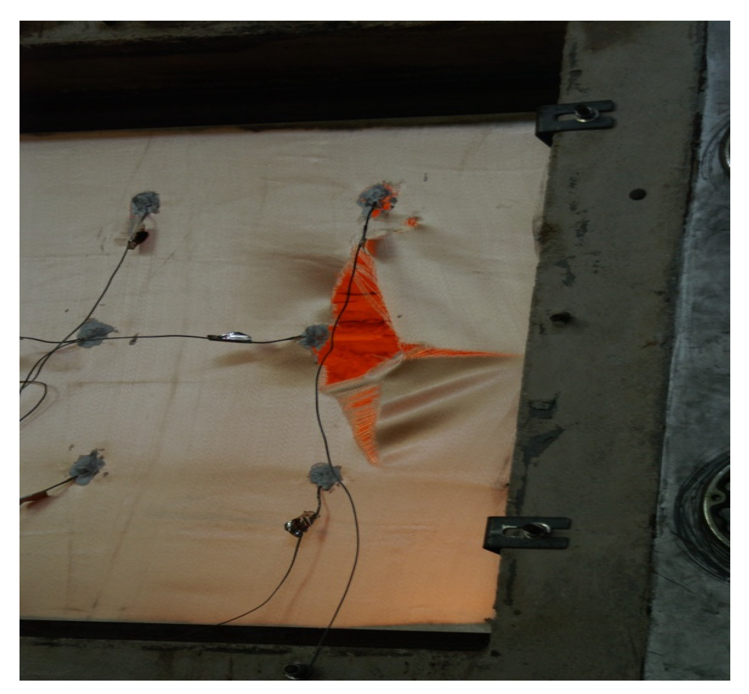
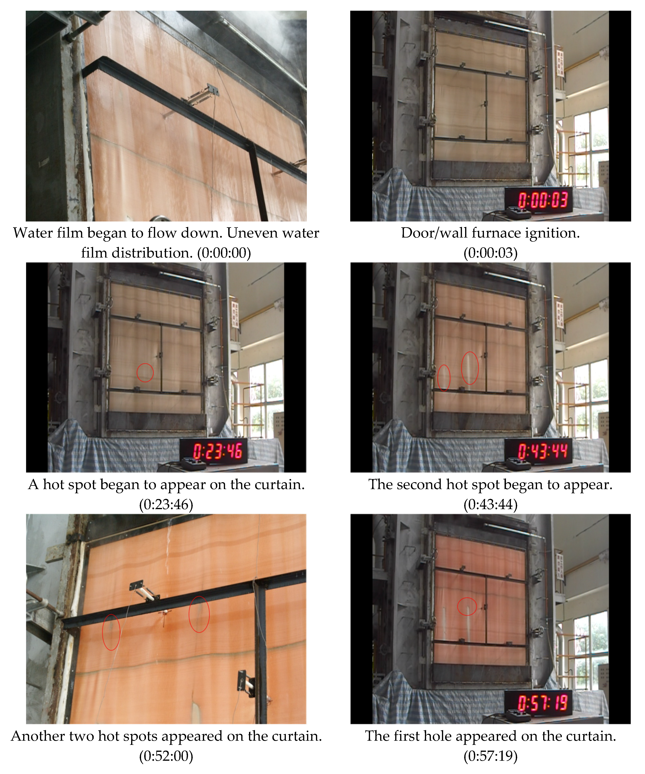
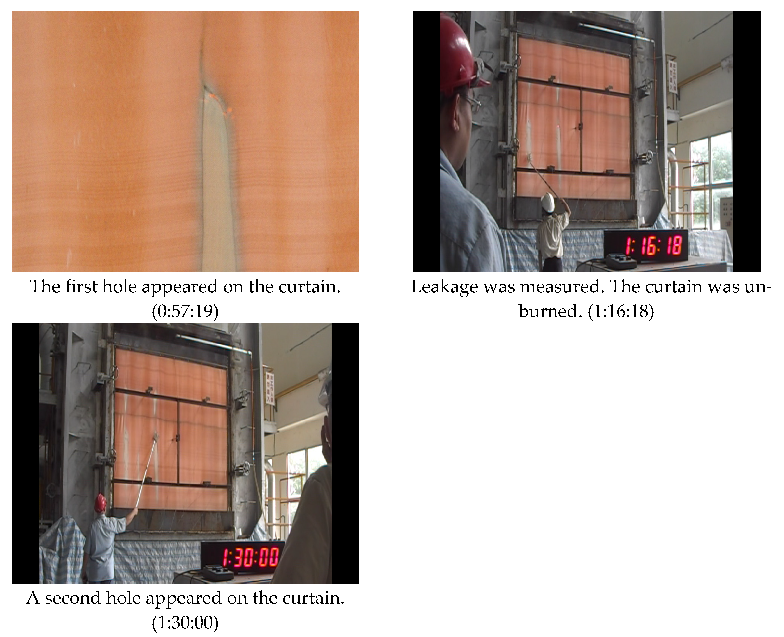
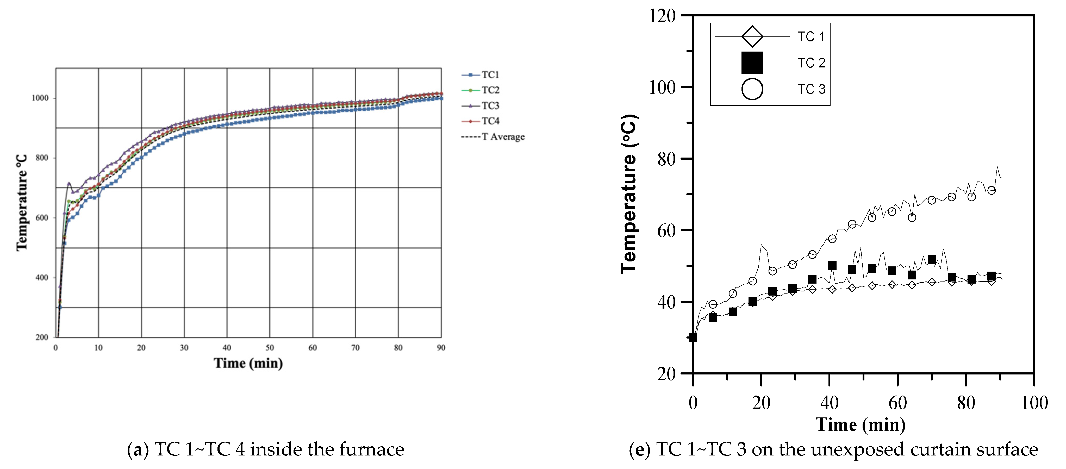



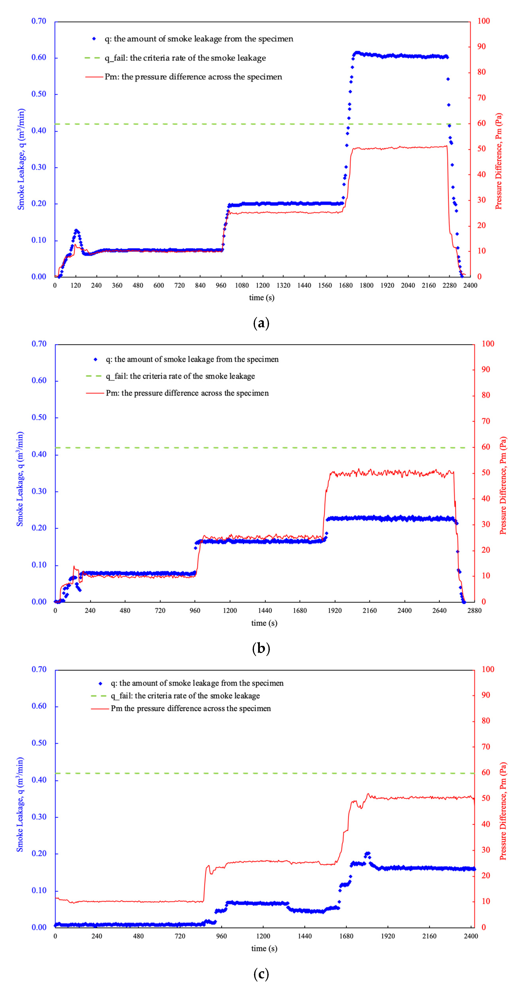
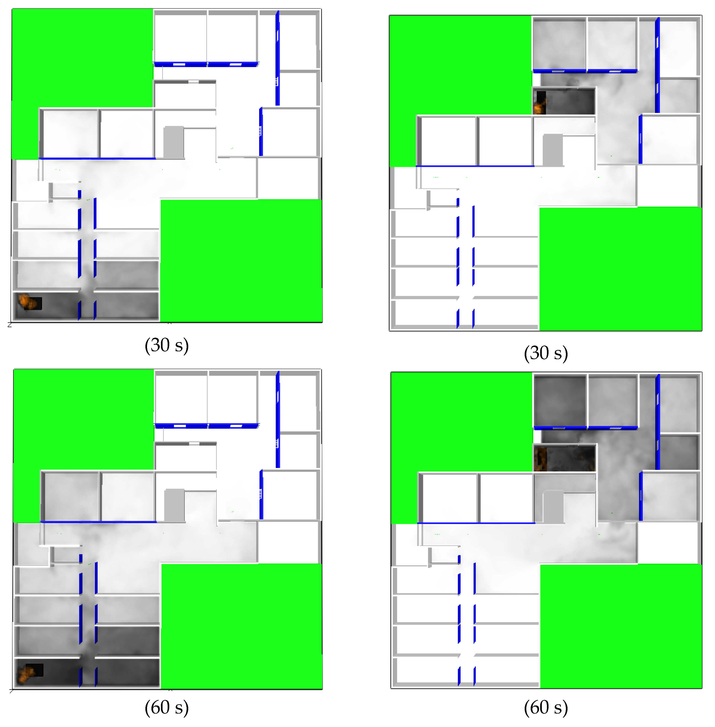


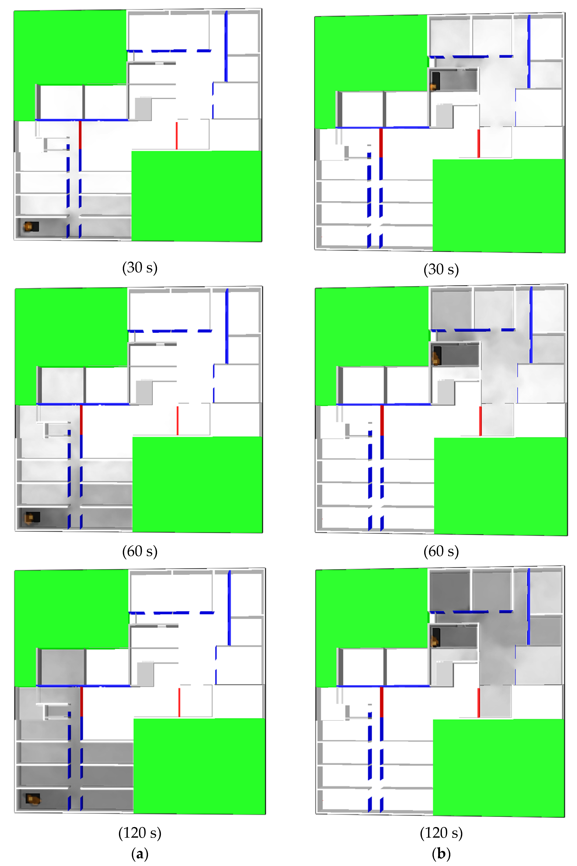
| Time of Occurrence | Facility Location | Fire Location | Cause of the Fire | Deceased (Injured) | Reasons for Major Damage |
|---|---|---|---|---|---|
| 15 January 1988 | New Taipei City | NA | Appliances overheating | 11 (10) | The fire-fighting facilities of this center were seriously substandard. There was only one escape exit, and the other passage was sealed. In the center, there was only one fire extinguisher with no hydrant and the layout of the beds was dense. The building space did not have a smoke control design, resulting in a lot of smoke that caused choking. |
| 19 October 2004 | Keelung City | Heater | Appliances overheating | – | A heater in the Ren-de building in the Ren-ai Nursing Home of Keelung City caught fire. |
| 15 September 2005 | Kaohsiung City | NA | Lighter | – | A resident at the Sung Chiao Home for the Aged had possession of a lighter and caused a fire. |
| 23 October 2012 | Tainan City | Storage room | Arson | 12 (60) | A patient lit tissue paper and threw it into an unlocked storage room full of clothes, which caused the fire. |
| 27 May 2014 | Tainan City | Storage room | Arson | 0 (12) | A Vietnamese female worker committed arson due to pressure at work and homesickness. |
| 6 July 2016 | New Taipei City | Storage room | Short circuit | 5 (29) | The short circuit of electrical application resulted in igniting the stacked goods in the storage room |
| 10 March 2017 | Taoyuan City | Ward | Candle fire | 4 (13) | The power system was under maintenance in the early morning. Thus, the caregiver used candle lighting; but the candle overturned and resulted in an accidental fire |
| 19 May 2017 | Pingtung County | Ward | -- | 4 (56) | Smoke spread from the broken glass and wooden door of the ignited ward and into the corridor. Meanwhile, the fire detector systems, smoke exhaust system, and sprinkler were not activated during the fire. |
| 13 August 2018 | Taipei City | Ward | Short circuit | 15 (14) | The short circuit of an electrical appliance resulted in igniting the mattress and curtain; smoke spread from the open door of the ignited ward and into other wards. |
| Flow Rate at Each Hole (L/min) | Total Water Flow Rate (L/min) | Water Film Downward Velocity (cm/s) | Average Thickness of the Water Film (mm) | Form a Uniform Water Film (Y/N) |
|---|---|---|---|---|
| 2.354 | 65.92 | 33.46 | 26.2 | N |
| 2.900 | 81.20 | 35.51 | 27.8 | N |
| 3.834 | 107.34 | 38.72 | 30.3 | Y |
| 4.123 | 115.44 | 39.93 | 31.2 | Y |
| 4.599 | 128.76 | 43.66 | 34.2 | Y |
| Time | Description of Phenomena | Time | Description of Phenomena |
|---|---|---|---|
| 0:00 | Water film began to flow down. Uneven water film distribution. | 0:57:19 | The first hole appeared on the curtain. |
| 0:01 | Door/wall furnace ignition. | 1:16:18 | Leakage was measured. The curtain was unburned. |
| 0:23:46 | A hot spot began to appear on the curtain. | 1:30:00 | A second hole appeared on the curtain. |
| 0:43:44 | The second hot spot began to appear. | After 1:30:00 | End of the experiment. |
| 0:52:00 | Another two hot spots appeared on the curtain. |
Publisher’s Note: MDPI stays neutral with regard to jurisdictional claims in published maps and institutional affiliations. |
© 2022 by the authors. Licensee MDPI, Basel, Switzerland. This article is an open access article distributed under the terms and conditions of the Creative Commons Attribution (CC BY) license (https://creativecommons.org/licenses/by/4.0/).
Share and Cite
Chiu, S.-H.; Wu, C.; Chen, C.-Y.; Lin, T.-H.; Lee, S.-K. Improvement of Fire Safety Performance for Nursing Homes by Using Fireproof Curtains with a Water Film System. Buildings 2022, 12, 1590. https://doi.org/10.3390/buildings12101590
Chiu S-H, Wu C, Chen C-Y, Lin T-H, Lee S-K. Improvement of Fire Safety Performance for Nursing Homes by Using Fireproof Curtains with a Water Film System. Buildings. 2022; 12(10):1590. https://doi.org/10.3390/buildings12101590
Chicago/Turabian StyleChiu, Su-Hua, Charlene Wu, Chen-Yu Chen, Ta-Hui Lin, and Shin-Ku Lee. 2022. "Improvement of Fire Safety Performance for Nursing Homes by Using Fireproof Curtains with a Water Film System" Buildings 12, no. 10: 1590. https://doi.org/10.3390/buildings12101590
APA StyleChiu, S.-H., Wu, C., Chen, C.-Y., Lin, T.-H., & Lee, S.-K. (2022). Improvement of Fire Safety Performance for Nursing Homes by Using Fireproof Curtains with a Water Film System. Buildings, 12(10), 1590. https://doi.org/10.3390/buildings12101590






