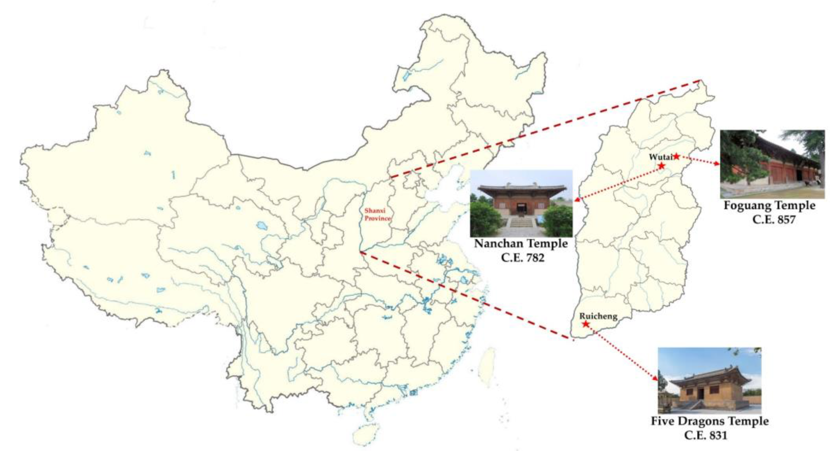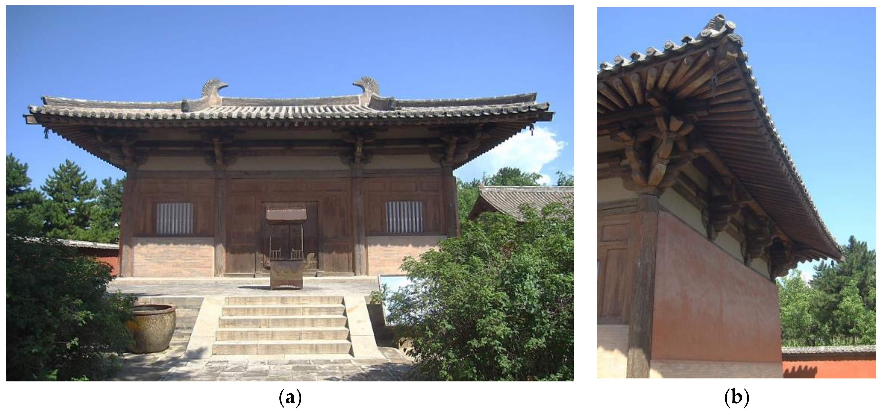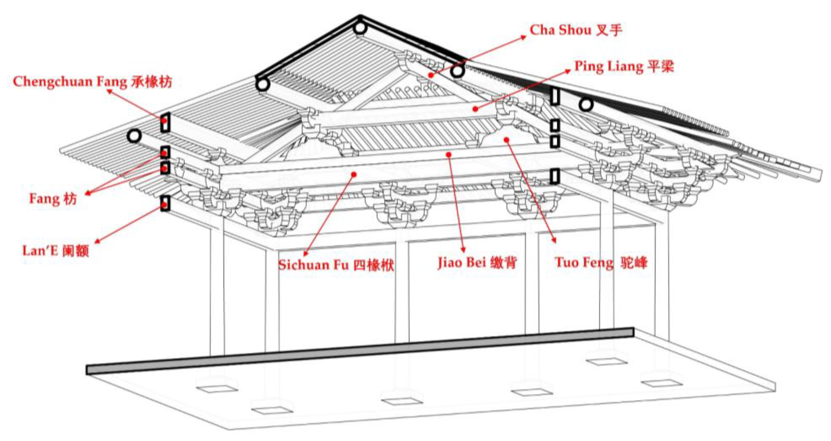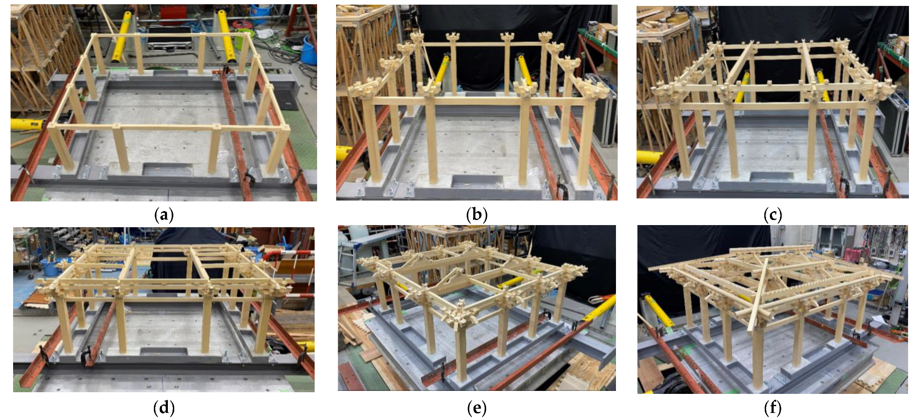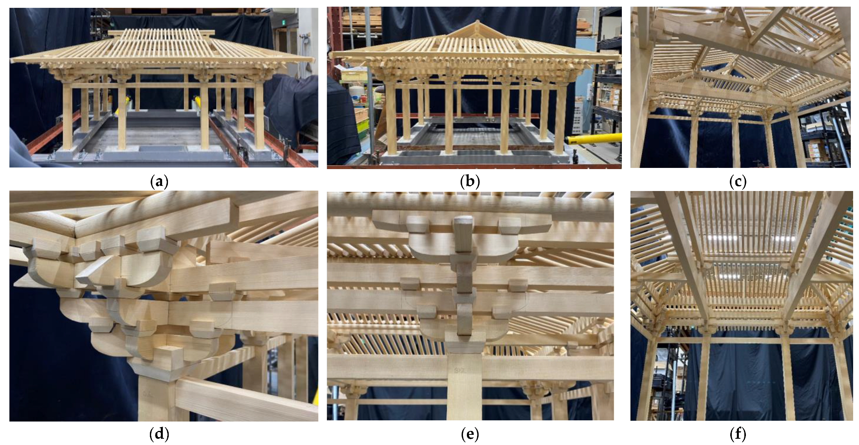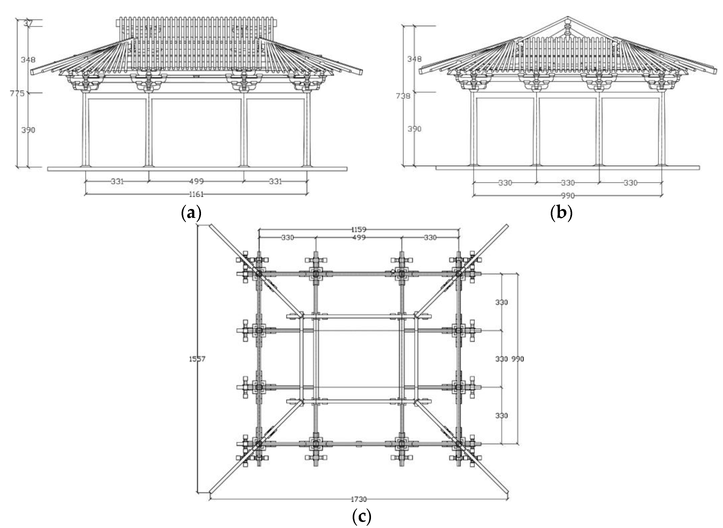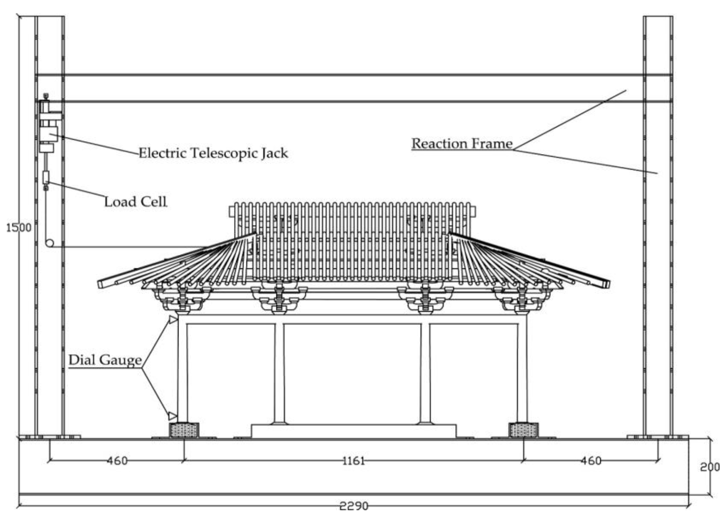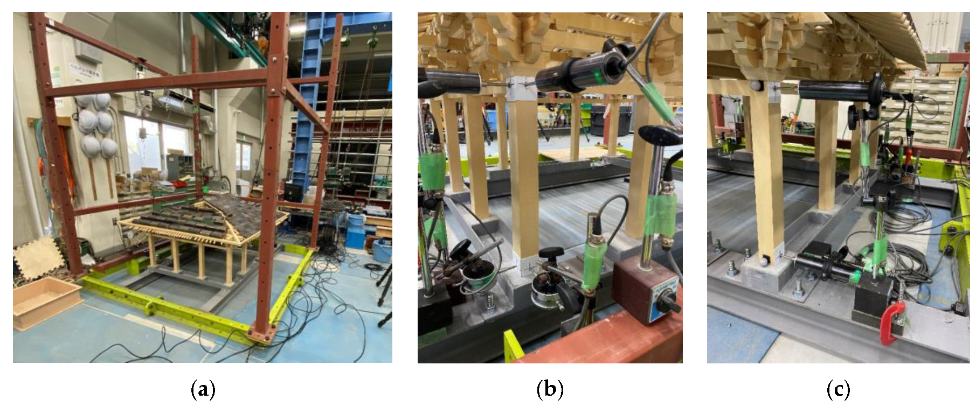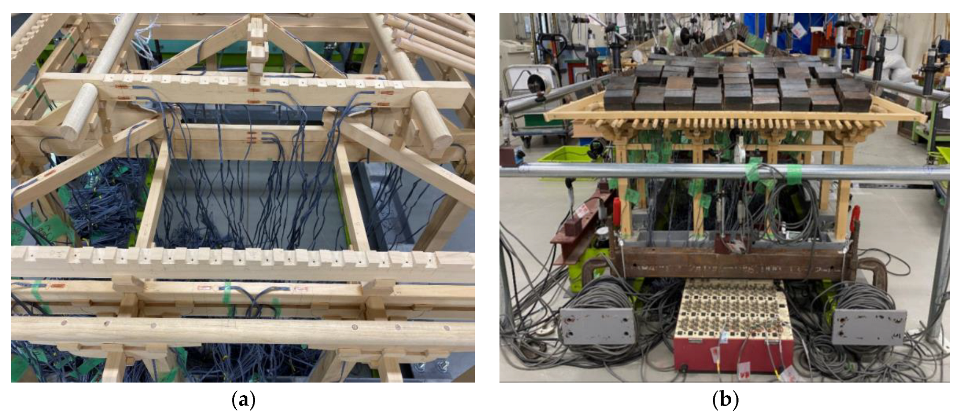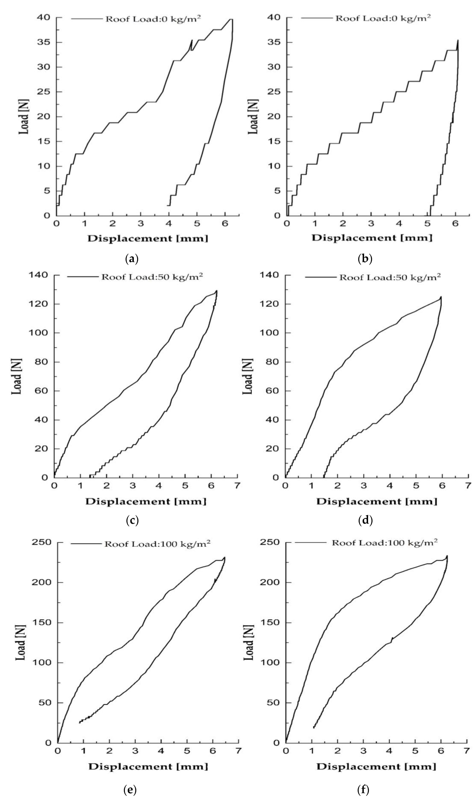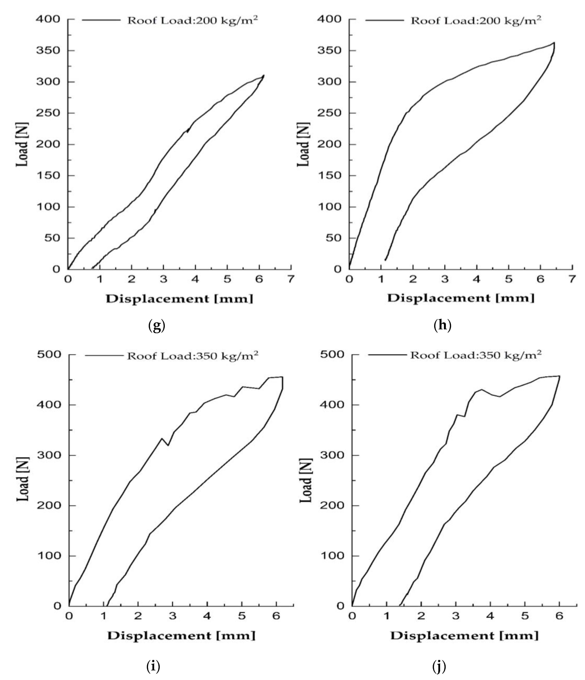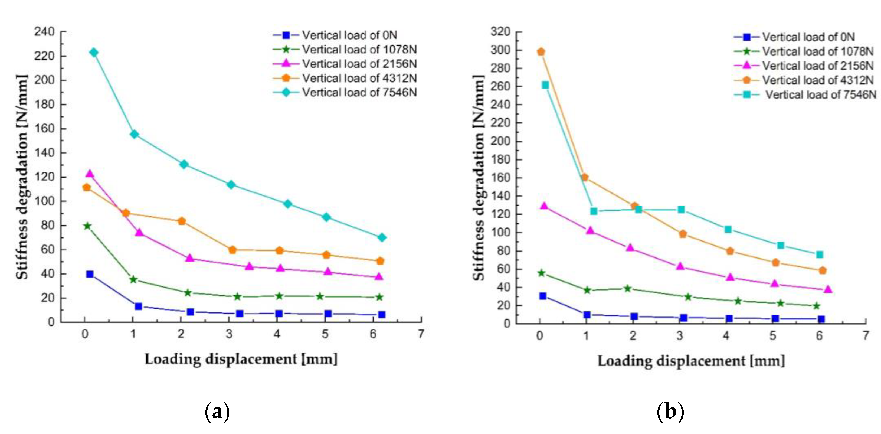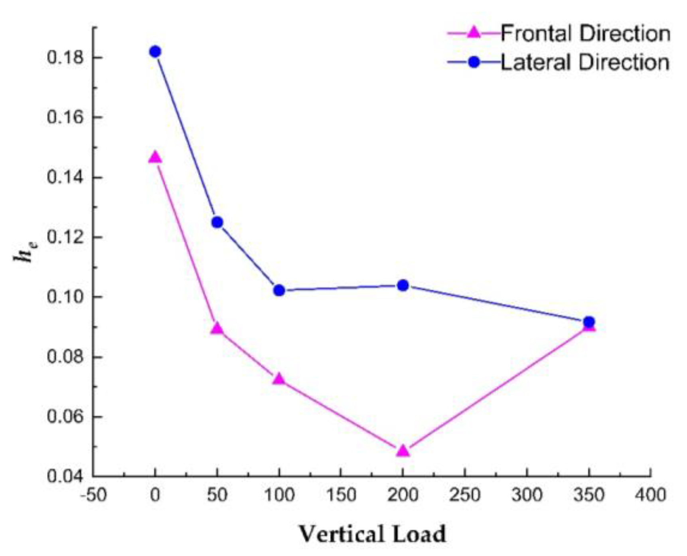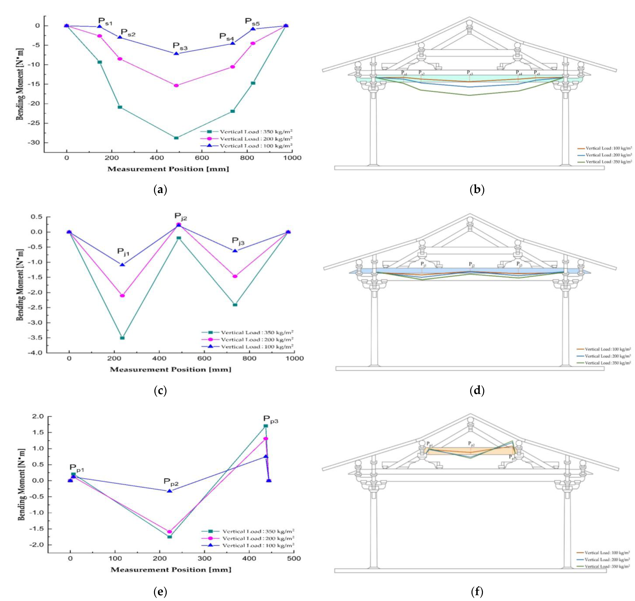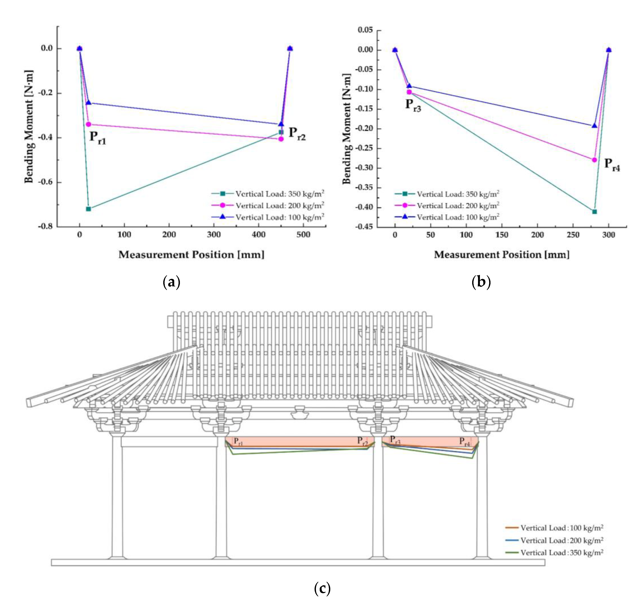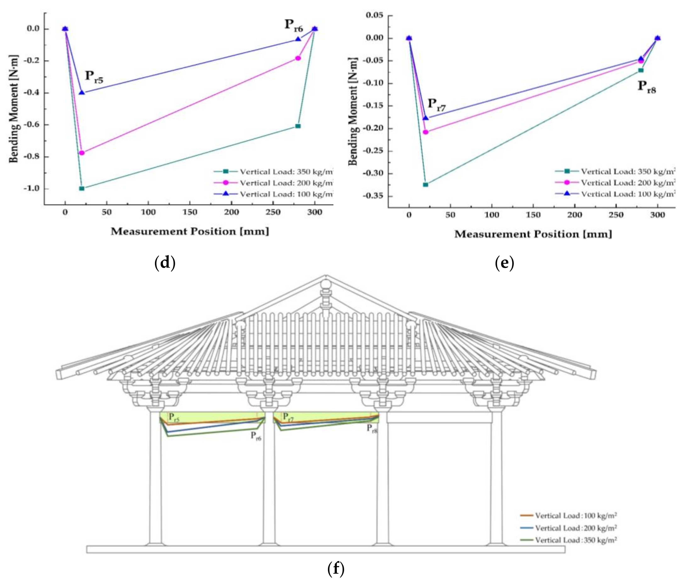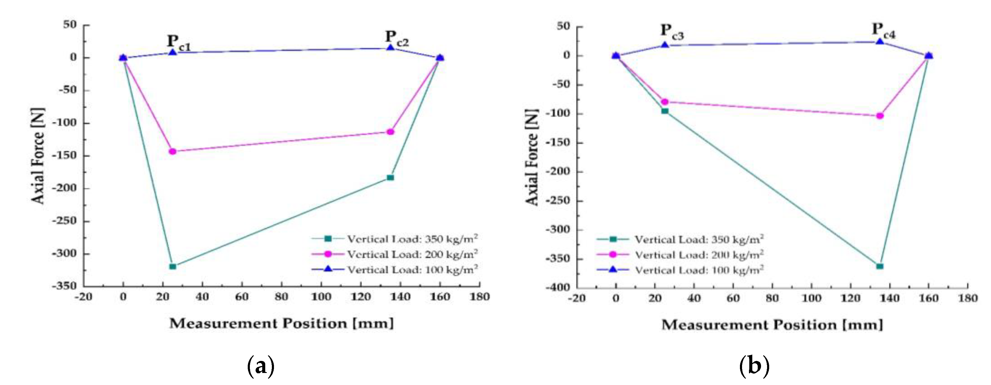Abstract
The main hall of the Nanchan Temple, the oldest wooden building of the Tang Dynasty (782 C.E.) in China, was built 1200 years ago, representing a valuable heritage building. Thus far, research on the Nanchan Temple has focused on stylistic comparisons and historical documentary evidence. This study concentrates on the oldest timber-framed structure, with our experiments designed to understand the structural behavior of the hall. In this study, a 1:10-scaled specimen of a timber-framed building was fabricated based on the construction method of Yingzao Fashi, and the main hall of the Nanchan Temple was first reviewed; then, quasi-static tests were conducted under different vertical loads to ascertain the seismic mechanism of the oldest wooden building. The stiffness, energy dissipation, vertical load transfer path, bending stress of the component, and axial force were investigated. According to the results obtained on the vertical load transfer path, the roof was found to cause stress to the structural sections. The results indicate that the vertical load of the roof above Cha Shou is transferred down through Ping Liang; it then passes through Ping Liang to Tuo Feng and eventually passes to Sichuan Fu, which causes deformation. We increased the vertical loads, resulting in the increased lateral resistance (resilience) of the Nanchan Temple, and the stability of the timber-framed building in relation to the vertical loads was investigated. Moreover, the effects of horizontal and vertical loads were studied, and thus, we provide proposals for repair and conservation.
1. Introduction
The Tang Dynasty (618–907 C.E.), during which the art of architecture flourished, is of great significance to the study of the historical development of Chinese architecture and change. The destruction of Buddhist temples in the Tang Dynasty was largely due to the Huichang campaign to exterminate Buddhism. Only three Tang buildings have been preserved, one of which is the main hall of the Nanchan Temple, which is the oldest timber-framed building in China, and holds extremely high heritage value. However, the Tang Dynasty buildings are all located in the Taihang Mountain seismic zone in Shanxi Province, which faces a high risk of earthquakes. Consequently, it has become especially important to clarify the structural aspects of the Nanchan Temple in order to properly preserve the Tang Dynasty’s architectural legacy.
The main hall of the Nanchan Temple, the oldest Chinese wooden structure of the Tang Dynasty, has been studied by many scholars, from its initial discovery to the present day, because of its cultural, artistic, and scientific value. The literature on the Nanchan Temple is divided into the following themes: historical background and spatial composition, sculptural studies, the documentation of restoration works, heritage conservation concepts, structural analysis studies, etc. In recent years, there has been an increasing amount of research on the restoration of heritage buildings and the conservation concept. Cha [1] compared the preliminary draft of the restoration hypothesis of the Nanchan Temple written by Qi Yingtao in the 1950s with the actual restoration work of the Nanchan Temple in the 1970s and mentioned the restoration concepts of “restoring the Tang Dynasty architectural style”, “restoring the Tang Dynasty architectural style” and “maintaining the status quo”. This work highlights that the restoration of heritage buildings is a process of continuous awareness and development. In another major study, Gao [2] summarized the establishment of the principles for the conservation of heritage buildings in early China; this philosophy was adhered to the restoration of the Nanchan Temple, and it was concluded that the concept of restoring the Nanchan Temple has important significance for the conservation of heritage in China. A few studies have focused on taking the sculpture in the Nanchan Temple as an example, analyzing the spatial configuration of the hall and the planning with the spatial form. Other studies have analyzed the causes of the damage to the painted sculptures at the Nanchan Temple, proposed conservation and restoration recommendations in response to the environment and their own conditions, and briefly discussed how to make rational use of this heritage building [3,4]. In a study conducted by Zhang et al. [5], the historical, political and cultural backgrounds of the Nanchan Temple were analyzed, and a comprehensive and accurate digital mapping survey of the Nanchan Temple was presented. The spatial layout of the statue set-up was subjected to measurement and analysis. Finally, the process of creating the statue set and the value of the temple as late Tang architecture were summarized. There are few studies on the structure of the Nanchan Temple. Long [6] analyzed the construction practices and characteristics of ancient buildings, and systematically summarized the development of “Ping Liang” in the construction of ancient buildings. Yu et al. [7] conducted a series of mechanical calculations in which he used masonry and timber-framed buildings as examples. This analysis was carried out following the principles of structural mechanics of buildings, and their calculations showed that the weight of ancient buildings’ roofs is proportional to the horizontal component forces. Zhang [8] analyzed the constructional features of the corners of ancient buildings, and speculated on the load transfer at the corners of the Nanchan Temple.
Numerous academics have previously conducted in-depth research on Tang Dynasty architecture. Liang [9] studied the external styles of historic buildings from each dynasty and analyzed at the evolution of ancient Chinese architecture. One of the examples is the Foguang Temple from the Tang Dynasty, which concentrated on the external style of the structure and the specifics of the building components. Fu [10] conducted research on the dynasties’ architectural activity and presented a research study of the structures in each class. The restoration of the Daming Palace was finally discussed, along with the development of the structure of the building. Chen [11] elucidated the techniques of ancient Chinese building construction as the goal of his research, which concentrated on the investigation of large and minor woodworking practices in architecture, and the goal was to explain the process and causes for the evolution of the components. Shi [12] chose the timber-framed architecture of Tang Dynasty as the subject of research, examined the development of Tang Dynasty architecture, reconstructed its civilization, and thoroughly examined the composition and background of the Tang Dynasty timber architecture that has survived. The Shanxi Provincial Bureau of Cultural Heritage commissioned Tsinghua University Architectural Design and Research Institute and Beijing Tsinghua Urban Planning and Design Institute [13] to conduct a precise structural survey and mapping of the Foguang Temple using 3D laser scanning technology. Additionally, it covered value estimation, an analysis of architectural construction techniques, precise measurement of the wooden structure, structural techniques, and the state of component deterioration. Xiao [14] investigated the history of architectural art through the viewpoint of Dunhuang architecture and frescoes. In addition, a thorough examination of Dunhuang’s architectural objects and sites was provided. Different architectural forms and other Tang Dynasty building types were discussed extensively. Wang [15] classified Dou Gong of Tang Dynasty, discussed the Tang Dynasty “cai” classification system in depth, and concluded with a summary of Tang Dynasty Dou Gong characteristics. Zhang et al. [16] investigated Dou Gong classification in the Tang Dynasty, using the Nanchan Temple and the Foguang Temple as examples, and argued for the existence of a material division system in the Tang Dynasty. Zhang et al. [17] investigated the connections between Tang urban planning and architectural style from an artistic viewpoint.
In recent decades, many academics have concentrated on the experimental research of traditional timber structures. Yan et al. [18] investigated the changes in the structural performance of Tai-He Palace (located in the Forbidden City) before and after the reinforcement of mortise-tenon frames. Cyclic loading experiments were carried out before and after the strengthening of the mortise-tenon elements, the energy loss and stiffness degradation of the building were analyzed before and after strengthening, and it was concluded that, after the mortise-tenon joints were strengthened by iron-hooks, there was an increase in the stiffness and load capacity of the building, while stiffness degradation was not obvious, and the energy loss was reduced. Li et al. [19] used a timber-framed palace of the Song Dynasty as a prototype and made three 1:4 specimens, applying lateral loads to analyze the properties of the timber structure, for example, the strength, the stiffness degradation, and the energy dissipation. Meng et al. [20] carried out six quasistatic tests on a single-layer 1:2-scaled specimen of a Song Dynasty timber building. The results showed that the vertical uplift of the timber structure caused by rocking under lateral load is non-negligible, hysteretic energy is dissipated through plastic and friction energy dissipation, and energy storage and release is the primary mechanism by which this traditional timber structure resists seismic action. Xue et al. [21] investigated the effects of looseness on the seismic performance of mortise-tenon joints; a 1:3.2 specimen was made using a Qing Dynasty engineering fabrication method, with six tenons and six dovetail-tenon joints. The results demonstrated that different mortise and tenon structures result in different load-bearing capacities, stiffness degradation, and energy dissipation. Loose joints have significantly higher load-bearing capacity and stiffness than intact joints. Shen et al. [22] evaluated seismic capacity, stiffness, ductility, and energy dissipation in full-size wood-stone specimens based on traditional village dwellings in northern China. Xie et al. [23] fabricated 1:3.52-scaled single-span traditional Chinese timber-framed specimens, demonstrated the influence of columns’ heights and vertical to low-cyclic loads on their lateral performances, and presented an analytical model. Xue et al. [24] made 1:3.52-scaled models of Dou Gong to see the effects of vertical loading and quasi-static loading, and carried out the effect of the tiling angle on the structural behavior of Dou Gong. Sha et al. [25] used a full-scale model of Dou Gong, assessing the beam-column frame layer, and investigated the hysteresis behavior and the compatible working mechanism. Huang et al. [26] presented quasi-static data for two full-scale Chuan Dou style wood frames with mortise-tenon joints. They assessed the seismic performance of the Chuan Dou style wood frame in terms of energy dissipation, strength degradation, and other factors, and made recommendations on how to improve the seismic performance of Chuan Dou style wood. Meng et al. [27] performed pseudo-static tests assessing vertical loads, and they obtained hysteresis curves and observed the strength reduction, energy dissipation, etc. The results showed the weak links in the structure. Shi et al. [28] performed a column rotation, which resulted in significant stiffness degradation of the timber structure due to frictional sliding of components.
Previous research on the Nanchan Temple has mainly focused on comparative stylistic studies and documentary studies, with a few structural analyses. On the one hand, numerous studies have been conducted that carry out structural experiments on traditional timber-framed structures based on the mortise-tenon joints, Song Dynasty architecture, Qing Dynasty architecture, and other parts of the structure or component of the building. However, the impact of vertical and lateral loads on seismic mechanisms in Tang Dynasty buildings has not been studied. On the other hand, the structural characteristics of buildings, as well as their forces and structural mechanisms differed from dynasty, and therefore the experimental study of ancient architecture, is too broad and thus does not account for the architectural characteristics of a particular dynasty. Above all, the structural interpretation of Tang Dynasty buildings and the construction techniques of the Tang Dynasty have become essential.
The main hall of the Nanchan Temple has been preserved and is the oldest timber-framed structure in China; it shows the remarkable character of its Tang Dynasty construction. In recent years, there has been a trend towards structural research, and a comprehensive grasp of the structural characteristics of each heritage site will allow for the further structural strengthening of the buildings and thus better protection against natural disasters. In this paper, the main hall of the Nanchan Temple is firstly reviewed. Tang Dynasty architecture, Tang Dynasty architectural characteristics, and techniques used to develop buildings are studied. The 1:10-scaled specimen of a timber-framed architecture was fabricated, and quasi-static tests were conducted under three levels of vertical loads to ascertain the seismic mechanism of the oldest wooden building. The stiffness, the energy dissipation, the vertical load transfer path, the bending stress of components, and the axial force are obtained and discussed. Thus, the structural features and seismic behavior of this timber-framed building were investigated. Moreover, this study aims to provide a foundation and theoretical basis for the research of the structure of Tang Dynasty buildings. The experimental results provide basic data for the seismic assessment, structural research, and restoration works of preserved Tang Dynasty buildings.
2. Overview of Tang Dynasty Architecture
2.1. General Description and History
All the preserved Tang Dynasty timber-framed buildings are located in Shanxi Province, China (Figure 1, Table 1). There are several reasons why they were preserved: Shanxi is located in the north and has a dry climate, which is very suitable for the preservation of timber-framed buildings. Termite infestation was also avoided. Secondly, it is isolated from other areas, which prevented damage from war. Thirdly, the buildings are all small in size, and there was very slow economic development of the places where the old buildings have been preserved, and hence, they have not been overdeveloped.
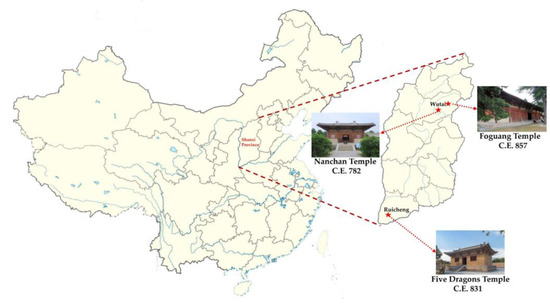
Figure 1.
Location of the three Tang Dynasty timber-framed buildings (source: Wikipedia, modified by the authors).

Table 1.
General description of the comparison of the halls *.
The Tang Dynasty was the culmination of the economic, social, cultural, and architectural development of feudal China, and the golden age of the construction of a large number of Buddhist buildings, which were developed to an unprecedented extent as a result of the rulers’ respect for Buddhism. Tang architecture is characterized by varying degrees of development and maturity in terms of scale, technology, the scale of the materials used (the maturity of the rules for the size of the components in building construction), and the combination of building mechanics and art.
2.2. Structural Features of Tang Dynasty Architecture
The Tang Dynasty’s timber-framed constructions attained a unity of artistic processing and structural styling, with the Dou Gong, column, and other architectural elements embodying a combination of force and beauty in a straightforward and dignified design.
The main hall of the Nanchan Temple (Figure 2 and Figure 3), with its three-room width and four-room depth, also has a Danyan Xieshan roof with a total of 12 columns, with the side corners rising significantly. The bracket sets layer has only the column head bracket, the column head Dou Gong in the form of a five-paved Shuangchao Touxin style [29]. In contrast, Five Dragons Temple has five-room width and seven-room depth, with a Danyan Xieshan roof and a large timberwork form belonging to a hall structure. The hall is surrounded by 16 eaves columns all embedded in the wall, and the columns are made only of Lan’E, without Pupai Fang, the Zhutou bracket set for the five-paved Shuangchao Touxin style. Rufu Liang is on the Tuo Feng components, with Da Dou supporting Ping Liang, and with Zhuru Zhu and Cha Shou, with Tuo Jiao at both ends [30].
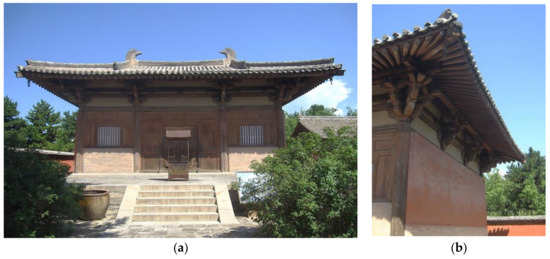
Figure 2.
Photographs of the Nanchan Temple (source: Wikipedia). (a) Frontal view. (b) Lateral view.
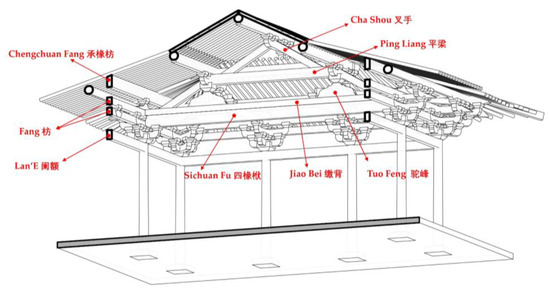
Figure 3.
Sectional view of the Nanchan Temple (produced by the authors).
The main hall of the Foguang Temple is the largest preserving building of the Tang Dynasty in China in terms of volume and style, with a seven-room width and four-room depth, and a Danyan Wudian roof with two weeks of internal and external columns (Jinxiang Doudi Cao). The inner column Dou Gong has four layers of Hua Gong, all without Heng Gong, and is supported by Yue Liang [13].
A detailed analysis of the structure of the above three Tang Dynasty buildings, the summary of the architectural features of the Tang Dynasty can be listed as follows:
Firstly, the use of materials and the form of construction tend to be standardized, particularly in terms of the relationship between the taking over of parts of the Dou Gong and the qualitative scale of the materials used. The size of the Dou Gong, the largest component, which is not decorative and has a very clear structural mechanics, is the most fundamental feature. Through the Dou Gong, the weighty roof load is transmitted downward until it reaches the columns.
Secondly, there is unity between the architectural force and aesthetics. Buildings such as the main hall of the Nanchan Temple have unity between their structure and architectural form and art, so that the building does not have superfluous architectural components for the sake of decoration, and each architectural element has mechanical significance.
Thirdly, timber-framed buildings from the Tang Dynasty had relatively gentle roof slopes. A typical practice for early structures with a two-part roof is to only turn the entire roof at the Ping Chuan position.
The Tang architecture can be seen in terms of structure, with vertical loads being transferred through the roof to the building components, and the three buildings were similarly constructed, with the characteristic isosceles triangle triangular shape formed by Cha Shou [31].
2.3. Construction Techniques for Timber-Framed Buildings of the Tang Dynasty
The building techniques of ancient architecture are divided into four stages of development, from the maturity of the Tang Dynasty to the innovative transformation of the Five Dynasties and the perfect development of the Song and Liao Dynasties, from the transition of the Song and Liao Dynasties to the succession and diversification of the Jin and Yuan Dynasties, and finally to the standardization of the Ming and Qing Dynasties with their simple and decorative frameworks [32].
The building techniques of the Tang Dynasty matured, and the materials used in buildings of this era were standardized. This section focuses on outlining the process of making a model of the main hall of the Nanchan Temple (Figure 4a–f and Figure 5a–f) and some of its special constructions, and recreating the process of erecting the Nanchan Temple.
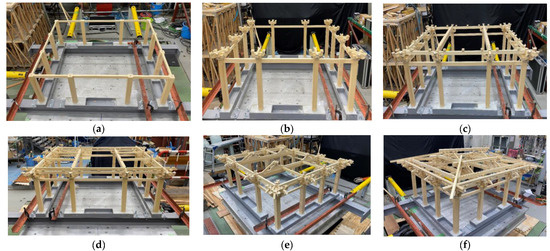
Figure 4.
Assembly process of the Nanchan Temple model (produced by the authors). (a) Placement of columns and Lan’E. (b) Placement of column head Dou Gong. (c) Placement of Da Liang and Zhutou Fang. (d) Placement of second floor Zhutou Fang and other components. (e) Placement of Jiao Bei, Cha Shou, and Tuo Feng. (f) Placement of upper beam frame.
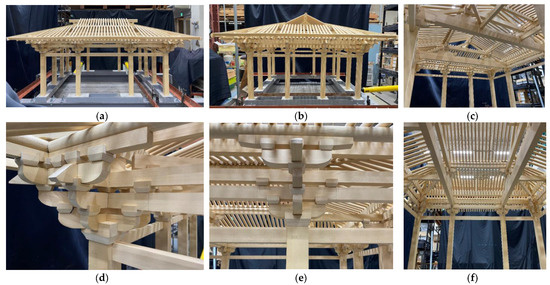
Figure 5.
Photographs of the Nanchan Temple model (produced by the authors). (a) Frontal view. (b) Lateral view. (c) View from inside the hall. (d) Corner column Dou Gong. (e) Frontal column Dou Gong. (f) Sichuan Fu elevation view.
3. Experimental Program
3.1. Fabrication of Specimen
In this research, a 1:10-scaled timber-framed structure specimen was constructed based on the grade material prototype established by Yingzao Fashi [31], which contains the majority of timber-framed style in the Song Dynasty. In the Tang Dynasty, a system of material deeds was developed, equivalent to the second class of material specified in Yingzao Fashi. Figure 6 shows the dimensions of the studied example and corresponding scaled specimen. Before the experimental specimen was made, the published literature on the Nanchan Temple was carefully consulted, but no record of the species of trees in the Nanchan Temple was found. In addition, cedar and pine, which are widely used in Chinese ancient timber-framed building, were difficult to obtain in Japan because of the epidemic; the specimen was made in a scale of 1/10, and an easy-to-process wood was chosen to facilitate processing. Based on the above conditions, yellow cypress lumber was chosen.
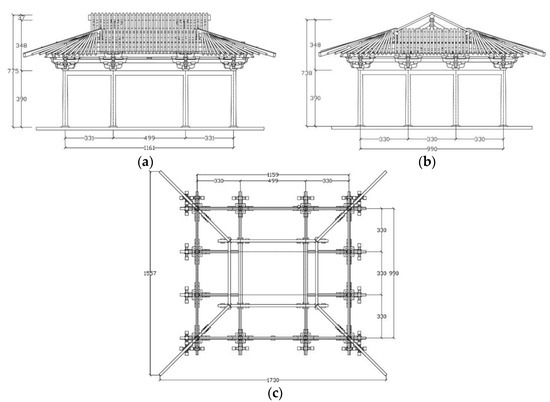
Figure 6.
(a) Front direction. (b) Lateral direction. (c) Overhead view of the specimen (unit: mm).
The only published reference document for obtaining information on the geometry and configuration of the Nanchan Temple’s mortise-tenon elements is “The Restoration of the main hall of the Nanchan Temple” by Qi Yingtao, Chai Zejun [29]. Because the description in this document is mostly textual, the specimen was created by referring to Yingzao Fashi [31] until it was finished.
With regard to the shape of the specimen columns, according to the literature [29], the rectangular columns were built earlier than the round columns, and they were in their initial state, so the 12 rectangular columns were restored for this experimental specimen. Due to the feature of construction of the column head (Lan’E intersects the column head without thinning, and is inserted directly into the column head), whether the column is round or rectangular has no effect on the results.
3.2. Experimental Setup
The experiments were divided into a horizontal load experiment and a quasi-static vertical load experiment. The horizontal load tests were conducted with roof loads of 0 kg/m2, 50 kg/m2, 100 kg/m2, 200 kg/m2, and 350 kg/m2, and horizontal displacements were applied up to 1/60th of the top of the column, 6 mm. Quasi-static vertical load tests were conducted with roof loads of 100 kg/m2, 200 kg/m2, and 350 kg/m2.
As shown in Figure 7 and Figure 8a the experimental load system is made up of steel with a reaction frame, an electric telescopic jack on top of the frame, and a load cell connected at the end to determine the horizontal later force. A dial gauge (Figure 8b,c) was installed at the head and foot of the column in the frontal and lateral directions to determine the displacement of column. At the end of the horizontal load test, the dial gauge and the electric jack were removed, and the strain gauge (Figure 9a) was tested to ensure correct connection.
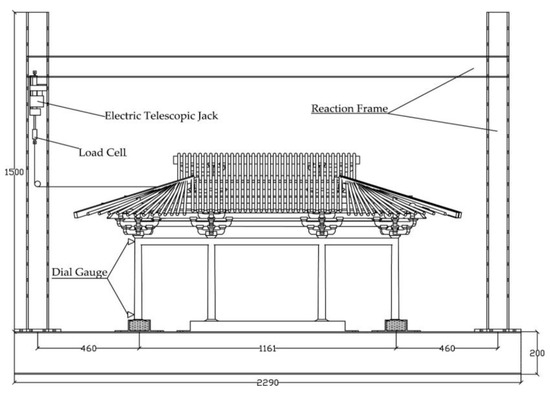
Figure 7.
Experimental setup.
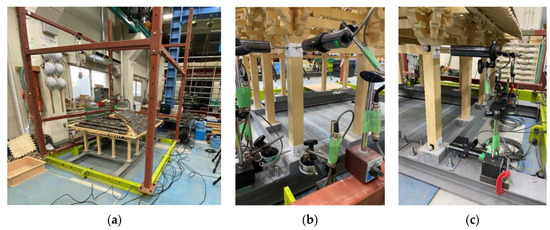
Figure 8.
(a) Experimental setup, ready for completed image. (b,c) Dial gauge setting position.
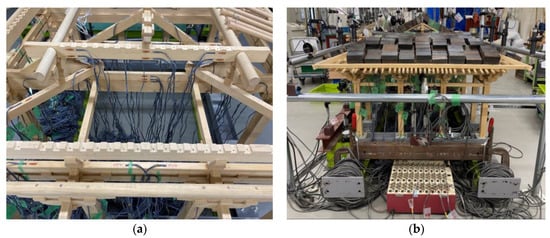
Figure 9.
(a) Strain gauge attachment position. (b) Vertical load experiment setup and iron placement.
The vertical load was applied using a 1 kg iron block (100 mm × 50 mm × 25 mm), and the number of iron blocks (Figure 9b) used per square meter was calculated according to the roof area. The iron blocks were placed manually before the experiment started and unloaded at the end of the experiment in preparation for the next vertical load parameter.
3.3. Vertical Load and Loading Schemes
An exact reference to the roof load of the Nanchan Temple was made by Yu et al. [7]. According to the literature, the roof load of the Nanchan Temple is 600 kg/m2, and the 1:10 specimen has a roof area of approximately 2.2 m2, so the calculated weight of the Nanchan Temple’s roof is nearly 1.3 ton. Taking into account the test schemes, the maximum vertical load is 350 kg/m2. For the quasi-static vertical load experiments, it was assumed that the roof loads of 100 kg/m2, 200 kg/m2, and 350 kg/m2 were applied with vertical loads of 2156 N, 4312 N, and 7546 N, respectively, while for the horizontal load experiments, the roof loads of 0 kg/m2 and 50 kg/m2 were applied with vertical loads of 0 N and 1078 N. Therefore, the total vertical loads applied in the two experiments were 0 N, 1078 N, 2156 N, 4312 N, and 7546 N.
For the horizontal load test, different vertical loads of 0 kg/m2, 50 kg/m2, 100 kg/m2, 200 kg/m2, and 350 kg/m2 were set, and each was pulled in the frontal and lateral directions until the displacement to the column head was 6 mm. For the vertical load tests, only 100 kg/m2, 200 kg/m2, and 350 kg/m2 roof loads were assumed, taking into account the effect of the roof load on the deformation of the building components, and each roof load test was carried out for a period of two hours from the placement of the load, after which the load was unloaded to restore the components to their previous states in terms of deformation.
4. Experimental Results
4.1. General Observations
The horizontal load test applied a horizontal force in one direction and was cycled three times. The horizontal load test was carried out by applying vertical loads (roof load) of 0 kg/m2, 50 kg/m2, 100 kg/m2, 200 kg/m2 and 350 kg/m2, with a horizontal displacement of 6 mm. As the horizontal displacement increased, the horizontal force and lateral stiffness changed. For the vertical load static test, the strain gauge readings were taken into account and the vertical loads were set at 100 kg/m2, 200 kg/m2, and 350 kg/m2. As the vertical load increased, the bending moment of the beam and other components varied. Each vertical load was applied for 2 h.
No special behaviors were found during the above two experiments. The specimens were also not damaged.
4.2. Load–Displacement Curves
The hysteresis and envelope curves obtained in the four experiments are shown in Figure 10. The hysteresis curves obtained are blade-like because of the unidirectional non-circulating horizontal force. There is no falling phase in any of the envelope curves. This indicates that the wood structure has a weak energy dissipation capacity, but its deformation capacity is quite good. The hysteresis curves are approximately linear during the initial loading phase and level off when the horizontal displacement reaches about 3 mm. This phenomenon is even more pronounced when, for example, the vertical load becomes greater, and no obvious yield points are found in any of the curves. For the horizontal load experiments, the hysteresis curves for all three unidirectional cycles overlapped for the same vertical load case, mainly due to the rocking behavior of the structure keeping the wooden elements from being damaged. Thus, the stiffness and bearing capacity of the timber-framed structure remained intact.
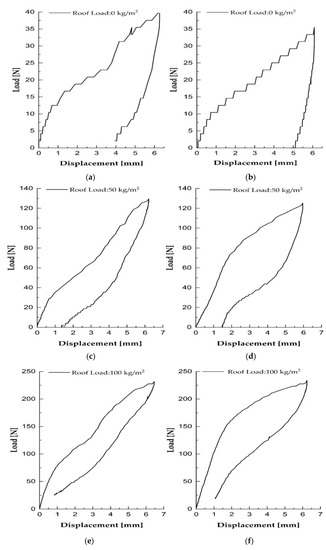
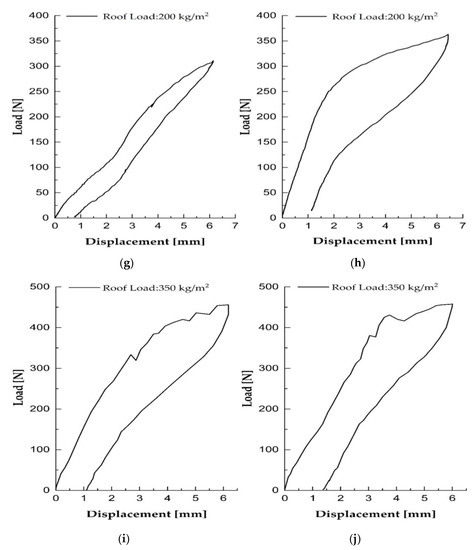
Figure 10.
Hysteresis curves from ten horizontal load tests. (a,c,e,g,i) are for the frontal direction; (b,d,f,h,j) are for the lateral direction.
When horizontal forces are applied in the lateral and frontal directions, as Figure 10g,h show, the resistance of the lateral side is greater than that of the frontal side, especially when the roof load is 200 kg/m2 (363 N > 306 N). Additionally, according to the literature, the cross-sectional dimensions of the connecting components between the columns are different, thus leading to a difference in resistance in the two directions [29].
4.3. Stiffness Degradation
The lateral stiffness is the secant stiffness (or effective stiffness) corresponding to displacement and force at a given cyclic amplitude [33]. The effective stiffness can be calculated by
where ki is the secant stiffness of the structure, M is the peak load of the different vertical loads of every cycle, and d is the relative displacement. The stiffness reduction curve was calculated using Formula (1), and is shown in Figure 11.
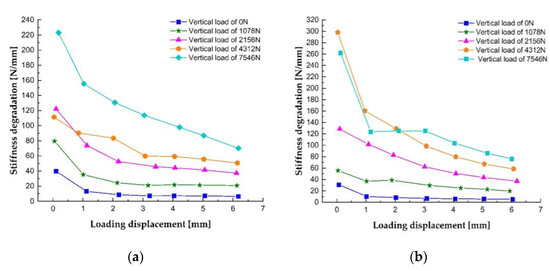
Figure 11.
Stiffness degradation of specimen: (a) Frontal direction and (b) Lateral direction.
The effect of vertical loads on lateral resistance is evident, and the stiffness curves show a tendency to degrade. The frontal and lateral directions decrease significantly at first (0–1 mm displacement), and then gradually decrease (2 mm to 6 mm displacement) and stabilize. It can be seen that the stiffness in the lateral direction is greater than that in the frontal direction when the displacement is less than 2 mm. At a horizontal displacement of 1 mm and a roof load of 4312 N, the tangential stiffness of (b) is twice as high as that of (a). Between 1 mm and 3 mm, the horizontal stiffness of (b) is 1.5 times that of (a). Additionally, when greater than 4 mm, the stiffness degradation curves are similar in both directions for the same vertical load (roof load). The seismic elements of timber-framed buildings are evaluated using columns and Lan’E. Among these are the column proportions and vertical loads acting on them, as well as the Lan’E’s cross-sectional dimensions. The experimental results indicate that the vertical load has an effect on stiffness and that an increase in the vertical load (roof load) leads to an increase in the stiffness of the building.
4.4. Energy Dissipation
The energy dissipation is evaluated by the area enclosed in the load–displacement hysteresis loop. Additionally, the cumulative area of the hysteresis loop indicates the amount of energy dissipation. The larger the hysteresis loop, the greater the energy dissipation capacity of the structure. The energy dissipation capacity, expressed as an effective viscous damping factor, is an important indicator of the seismic capacity of a building structure [34]. The effective viscous damping coefficient is defined as
where he is the energy dissipation factor, Ea is the total dissipated energy of the first cycle at a different vertical load, and Ep is the potential energy at maximum deformation in the positive direction in the first cycle under displacement control. Figure 12 shows the energy dissipation as a function of vertical load. For the same vertical load, the energy dissipation factor is greater in the lateral than in the frontal direction. The initial energy dissipation varies for different vertical loads. It also reflects the relationship between roof load and energy dissipation.
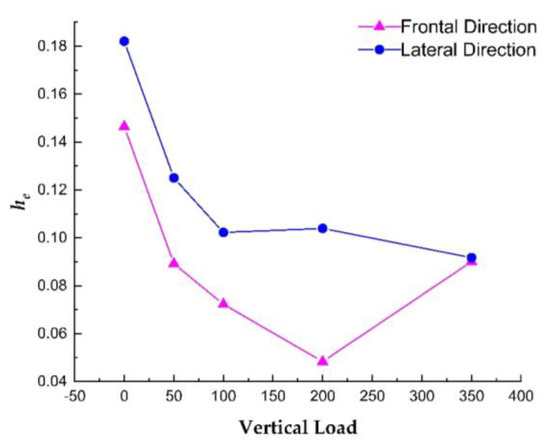
Figure 12.
Energy dissipation in the frontal direction and lateral direction.
4.5. Bending Moment
Using the data-acquisition instrument, the bending curve of the component to which the strain gauge was applied, the relationship between the bending moment of the beams and the measured position, and the curvature of the components under different vertical loads were calculated by the formula. The bending moment is defined as
where M is the bending moment (unit: N·m), σm is the bending stress (unit: N/m2), and Z is the section factor of the building component, as shown in Table 2. The bending stress is defined using Formula (4), where εm is the bending stress and E is Young’s modulus (unit: N/m2). The specimen uses yellow cypress lumber and yielded a value of 10.3 × 109 N/m2 [35].

Table 2.
Cross-sectional factors for individual components.
The bending strain refers to the change in the length of a structural element as a result of bending that occurs due to stress, and it can be defined as follows:
where εt is the tensile strain and εc is the compressive strain.
The overall deformation curve of the test pieces is shown in Figure 13. It can be seen from Figure 13a,b that Sichuan Fu shows the largest deflection, compared to Ping Liang and Jiao Bei, which show the smallest deflection. The deformation of the component is essentially symmetrical under the vertical load. At the initial stage of loading, the component is in the elastic phase. The deflection of the load-bearing component increases as the vertical load increases. Because of the placement of Tuo Feng above Jiao Bei, the ends of Sichuan Fu will bend upwards as a result of the two-point load. Ping Liang acts as a load-bearing component and the roof load is transferred to Ping Liang via Cha Shou, but with a vertical load of 350 kg/m2, as shown in Figure 13a,e, showing that the bending moment of Sichuan Fu is 16.5 times greater than that of Ping Liang, and Ping Liang shows almost no obvious deformation.
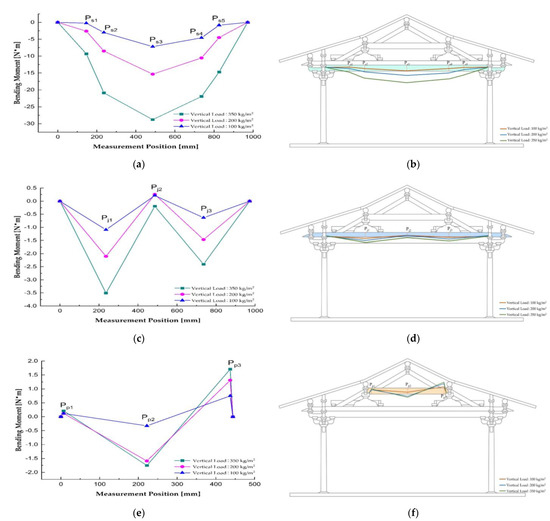
Figure 13.
Bending moment and deflection location illustration of components. (a,b) Sichu Fu. (c,d) Jiao Bei. (e,f) Ping Liang (Ps, Pj and Pp in the graph indicate the attached position of strain gauge).
Jiao Bei is placed on Sichuan Fu and was originally intended to increase the overall load capacity of the beam. However, when it was repaired, Jiao Bei was changed to connect three sections to each other. The back of Jiao Bei was placed on top of Tuo Feng to support the weight transferred by the beam. The rear end of the east-west Ding Fu also lay on Jiao Bei [29]. The experimental data indicate that the maximum average bending moment of Jiao Bei is 3 N·m, which is 1.5 times higher than that of Ping Liang.
Lan’E, as a transverse component connecting the columns, produces very little bending deformation Figure 14a,b,d,e when the building is applied to a vertical load. The results show that the vertical load does not bend the appendage, and it does not act as a load-bearing element. However, as Figure 14b,d show, the bending moment of Pr4, Pr5 is greater than that of Pr3, Pr6, and the corner columns are subjected to greater vertical loads than the other columns.
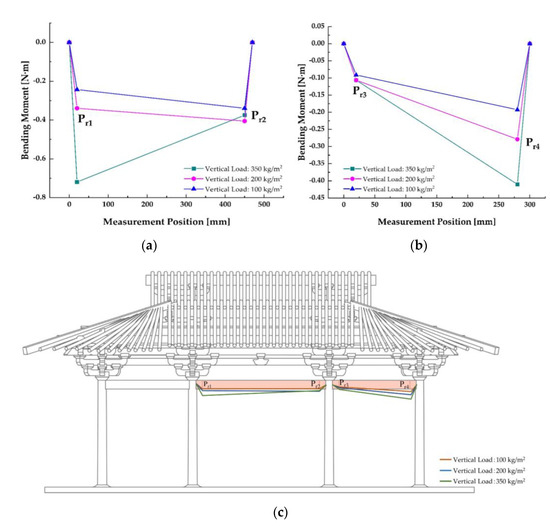
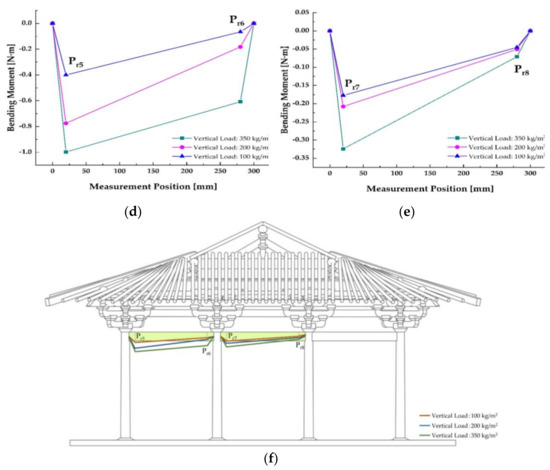
Figure 14.
Bending moment and deflection location illustration of components. (a–c) Frontal Lan’E. (d–f) Lateral Lan’E (Pr1–Pr8 in the graph indicate the attached position of strain gauge).
The axial force is the force resisting deformation that extends or retracts in the axial direction of a component. When a vertical load of 350 kg/m2 is applied to the specimen, the first building component to be transferred is Cha Shou, which is compressed and generates axial force. As shown in Figure 15a,b, the axial force is 251 N, which is twice that of the roof load at 200 kg/m2. Tang Dynasty building structures use the triangular Cha Shou to support the transfer of vertical loads, and as the vertical loads increase, so does the axial force at Cha Shou. Therefore, as an important load-bearing element, it should be structurally strengthened in future restoration projects.
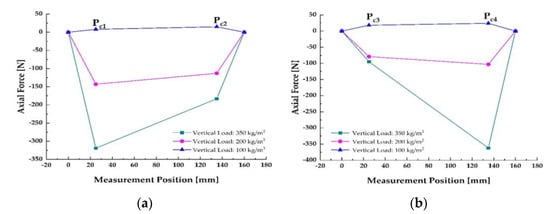
Figure 15.
Axial force of the Cha Chou. (a) Left Cha Chou. (b) Right Cha Chou. (Pc1–Pc4 in the graph indicate the attached position of strain gauge).
With roof loads of 100 kg/m2 and 200 kg/m2, the axial forces of the left and right Cha Shou are depicted in Figure 15a,b, respectively. The number of iron blocks used is sufficient to guarantee a balance between the left and right quantities when they are placed. The axial forces of the left and right Cha Shou are different under a vertical load of 350 kg/m2. This is due to an imbalance in the 770 iron blocks’ manual placement, which causes the axial forces of the left and right Cha Shou to differ.
5. Conclusions
This paper presents an experimental study of a 1:10-scaled timber-framed structure constructed based on the construction method of Yingzao Fashi. The main hall of the Nanchan Temple was studied first, and its performance under vertical and lateral loads was investigated. In turn, the seismic mechanisms and structural features of China’s oldest Tang Dynasty buildings were systematically studied. This study also provides a scientific basis for the conservation and repair of Tang Dynasty buildings. The following conclusions were obtained:
- The accompanying increase in vertical load leads to an increase in lateral resistance. Setting a larger vertical load also leads to higher stiffness, high lateral forces, and a higher energy dissipation capacity. At a vertical load of 200 kg/m2, the lateral resistance (363 N) is greater than the frontal resistance (306 N), by approximately 1.2 times.
- The effect of the vertical load on the stiffness of the building is due to the increase in stiffness of the building as the vertical load rises. Furthermore, the building’s initial stiffness is greatest when applied to horizontal lateral forces, and it decreases as the horizontal displacement rises. The Lan’E (29 cm × 16 cm) on the front of the Nanchan Temple has different cross-sectional dimensions than the other three sides (23 cm × 13 cm), which may result in different stiffnesses on the frontal and lateral directions. The effect of the same size Lan’E on the structural stiffness of the Tang Dynasty building will be continued as a future research topic.
- The most significant load-bearing components and ones that support the highest vertical loads are Ping Liang and Sichuan Fu. Through the roof, the vertical weight is conveyed first to Cha Shou and then to Ping Liang. The maximum bending moment of Ping Liang is 1.75 N·m, with a roof load of 350 kg/m2, which is 16.5 times higher than that of Sichuan Fu (28.8 N·m).
- A further study could assess the long-term effects of the structural characteristics of the three preserved Tang Dynasty buildings and the effect of vertical loads on these structures, and to verify the reasonableness of the removal of Zhuru Zhu during the 1975 restoration project. Moreover, to provide a structural reference for the restoration of heritage buildings.
Author Contributions
Data curation, S.J.; formal analysis, S.J.; investigation, H.N.; methodology, S.J. and H.N.; project administration, S.J. and H.N.; resources, S.J.; supervision, S.J. and H.N.; writing—original draft, S.J.; writing—review and editing, S.J. and H.N. All authors have read and agreed to the published version of the manuscript.
Funding
This research received no external funding.
Institutional Review Board Statement
Not applicable.
Informed Consent Statement
Not applicable.
Data Availability Statement
Not applicable.
Conflicts of Interest
The authors declare no conflict of interest.
References
- Cha, Q. Early conservation practices of Chinese cultural heritage (1). Chi. Cul. Herit. 2018, 1, 78–86. (In Chinese) [Google Scholar]
- Gao, T. The Restoration of the main hall of Nanchan Temple and the development of the concept of conservation of cultural heritage buildings in early New China. Anci. Gard. Technol. 2011, 2, 15–19. (In Chinese) [Google Scholar]
- Shi, J.P. Form and space: A study of configurational relationships based on sculpture at Nanchan Temple. Art. Stu. 2020, 2, 10–11. (In Chinese) [Google Scholar]
- Yang, B. Conservation and use of painted sculptures at Wutai Nanchan Temple. World Abtiqu. 2015, 2, 42–45. (In Chinese) [Google Scholar]
- Zhang, R.; Wang, Y.Z.; Wang, L.; Li, Y.M. A study on the background of the reconstruction of the main hall of Nanchan Temple, the analysis of the system of building materials and the spatial layout of the building statues. J. Arch. His. 2022, 2, 5–23. (In Chinese) [Google Scholar]
- Long, X.H. An exploration of beam fitting techniques in traditional woodwork construction. Anci. Gard. Technol. 2013, 2, 46–50. (In Chinese) [Google Scholar]
- Yu, Z.Y.; Zhou, S.Q. A preliminary study of the seismic performance of Chinese ancient buildings. J. Nat. Palace Mus. 1999, 2, 1–8. (In Chinese) [Google Scholar]
- Zhang, Z.L. Analysis of the development of other roof sections from the practice of the corner section of Nanchan Temple. Anc. Gard. Technol. 1993, 2, 35–37. (In Chinese) [Google Scholar]
- Liang, S.C. The Complete Works of Liang Sicheng; China Construction Industry Press: Beijing, China, 2001. (In Chinese) [Google Scholar]
- Fu, X.N. History of Ancient Chinese Architecture; China Construction Industry Press: Beijing, China, 1997. (In Chinese) [Google Scholar]
- Chen, M.D. Ancient Chinese Timber Construction Techniques; Antiquities Press: Beijing, China, 1990. (In Chinese) [Google Scholar]
- Shi, X.H. Chinese Tang Dynasty Wooden Architecture and Culture; China Construction Industry Press: Beijing, China, 2012. (In Chinese) [Google Scholar]
- Tsinghua University Architectural Design and Research Institute, Beijing Tsinghua Institute of Urban Planning and Design, Institute of Cultural Heritage Conservation. Architectural Reconnaissance Study of the Main Hall of Foguang Temple; Antiquities Press: Beijing, China, 2011. (In Chinese) [Google Scholar]
- Xiao, M. Dunhuang Architectural Research; Mechanical Industry Press: Beijing, China, 2004. (In Chinese) [Google Scholar]
- Wang, H.F. An Exploration of Dou Gong in the Tang Dynasty. J. Chang’an Univ. 1991, 2, 127–139. (In Chinese) [Google Scholar]
- Zhang, X.; Zhang, F.T. The Double Wall of Tang Dynasty Wooden Architecture—NanchanTemple and Foguang Temple Great Hall. Shanxi Sci. Technol. 2007, 1, 22–25. (In Chinese) [Google Scholar]
- Zhan, J.Q.; Zhou, Q. The Influence of Tang Aesthetic Thought on the Architectural Style of the Tang Dynasty. Shanxi Arch. 2008, 12, 60–61. (In Chinese) [Google Scholar]
- Yan, W.M.; Zhou, Q.; Zhang, B.; Li, Z.B. Seismic testing of tinplate reinforced ancient buildings. J. Beijing Univ. Technol. 2012, 4, 502–508. (In Chinese) [Google Scholar]
- Li, X.; Zhao, J.; Ma, G.; Chen, W. Experimental Study on the Seismic Performance of a Double-Span Traditional Timber Frame. Eng. Struct. 2015, 98, 141–150. [Google Scholar] [CrossRef]
- Meng, X.; Li, T.; Yang, Q. Experimental Study on the Seismic Mechanism of a Full-Scale Traditional Chinese Timber Structure. Eng. Struct. 2019, 180, 484–493. [Google Scholar] [CrossRef]
- Xue, J.; Guo, R.; Qi, L.; Xu, D. Experimental Study on the Seismic Performance of Traditional Timber Mortise-Tenon Joints with Different Looseness under Low-Cyclic Reversed Loading. Adv. Struct. Eng. 2019, 22, 1312–1328. [Google Scholar] [CrossRef]
- Shen, Y.; Yan, X.; Yu, P.; Liu, H.; Wu, G.; He, W. Seismic Resistance of Timber Frames with Mud and Stone Infill Walls in a Chinese Traditional Village Dwelling. Buildings 2021, 11, 580. [Google Scholar] [CrossRef]
- Xie, Q.; Zhang, L.; Wang, L.; Zhou, W.; Zhou, T. Lateral Performance of Traditional Chinese Timber Frames: Experiments and Analytical Model. Eng. Struct. 2019, 186, 446–455. [Google Scholar] [CrossRef]
- Xue, J.; Ma, L.; Dong, X.; Zhang, X.; Zhang, X. Investigation on the Behaviors of Tou–Kung Sets in Historic Timber Structures. Adv. Struct. Eng. 2020, 23, 485–496. [Google Scholar] [CrossRef]
- Sha, B.; Xie, L.; Yong, X.; Li, A. An Experimental Study of the Combined Hysteretic Behavior of Dougong and Upper Frame in Yingxian Wood Pagoda. Constr. Build. Mater. 2021, 305, 124723. [Google Scholar] [CrossRef]
- Huang, H.; Sun, Z.; Guo, T.; Li, P. Experimental Study on the Seismic Performance of Traditional Chuan-Dou Style Wood Frames in Southern China. Struct. Eng. Intern. 2017, 27, 246–254. [Google Scholar] [CrossRef]
- Meng, X.; Yang, Q.; Wei, J.; Li, T. Experimental Investigation on the Lateral Structural Performance of a Traditional Chinese Pre-Ming Dynasty Timber Structure Based on Half-Scale Pseudo-Static Tests. Eng. Struct. 2018, 167, 582–591. [Google Scholar] [CrossRef]
- Shi, X.; Li, T.; Chen, Y.F.; Chen, J.; Yang, Q. Full-Scale Tests on the Horizontal Hysteretic Behavior of a Single-Span Timber Frame. Int. J. Arch. Herit. 2020, 14, 398–414. [Google Scholar] [CrossRef]
- Qi, Y.T.; Chai, Z.J. The main hall of Nanchan Temple restoration. Artifacts 1980, 1, 63–75. (In Chinese) [Google Scholar]
- He, D.L. The Tang Dynasty Wooden Hall of Guangren Wang Temple, Ruicheng, Shanxi. Artifacts 2014, 8, 69–80. (In Chinese) [Google Scholar]
- Li, J. Yingzao Fashi; People’s Publishing House: Beijing, China, 2011. (In Chinese) [Google Scholar]
- Li, H.Z. Evolution and illustration of the beam structure of religious timber buildings in Shanxi from Tang to Qing dynasties. World Abtiqu. 2016, 3, 39–43. (In Chinese) [Google Scholar]
- Shenton, H.W.; Dinehart, D.W.; Elliott, T.E. Stiffness and energy degradation of wood frame shear walls. Can. J. Civ. Eng. 1998, 25, 412–423. [Google Scholar] [CrossRef]
- Magenes, G.; Calvi, G.M. In-plane seismic response of brick masonry walls. Earthq. Eng. Struct. Dyn. 1997, 26, 1091–1112. [Google Scholar] [CrossRef]
- Ido, H.F.; Gaona, H.F.; Kato, H.D. Strength of yellow cypress lumber-Bending strength, compressive strength parallel to the grain, tensile strength parallel to the grain, shear strength parallel to the grain, and compressive strength perpendicular to the grain. Bull. FFPRI 2010, 9, 125–148. [Google Scholar]
Publisher’s Note: MDPI stays neutral with regard to jurisdictional claims in published maps and institutional affiliations. |
© 2022 by the authors. Licensee MDPI, Basel, Switzerland. This article is an open access article distributed under the terms and conditions of the Creative Commons Attribution (CC BY) license (https://creativecommons.org/licenses/by/4.0/).

