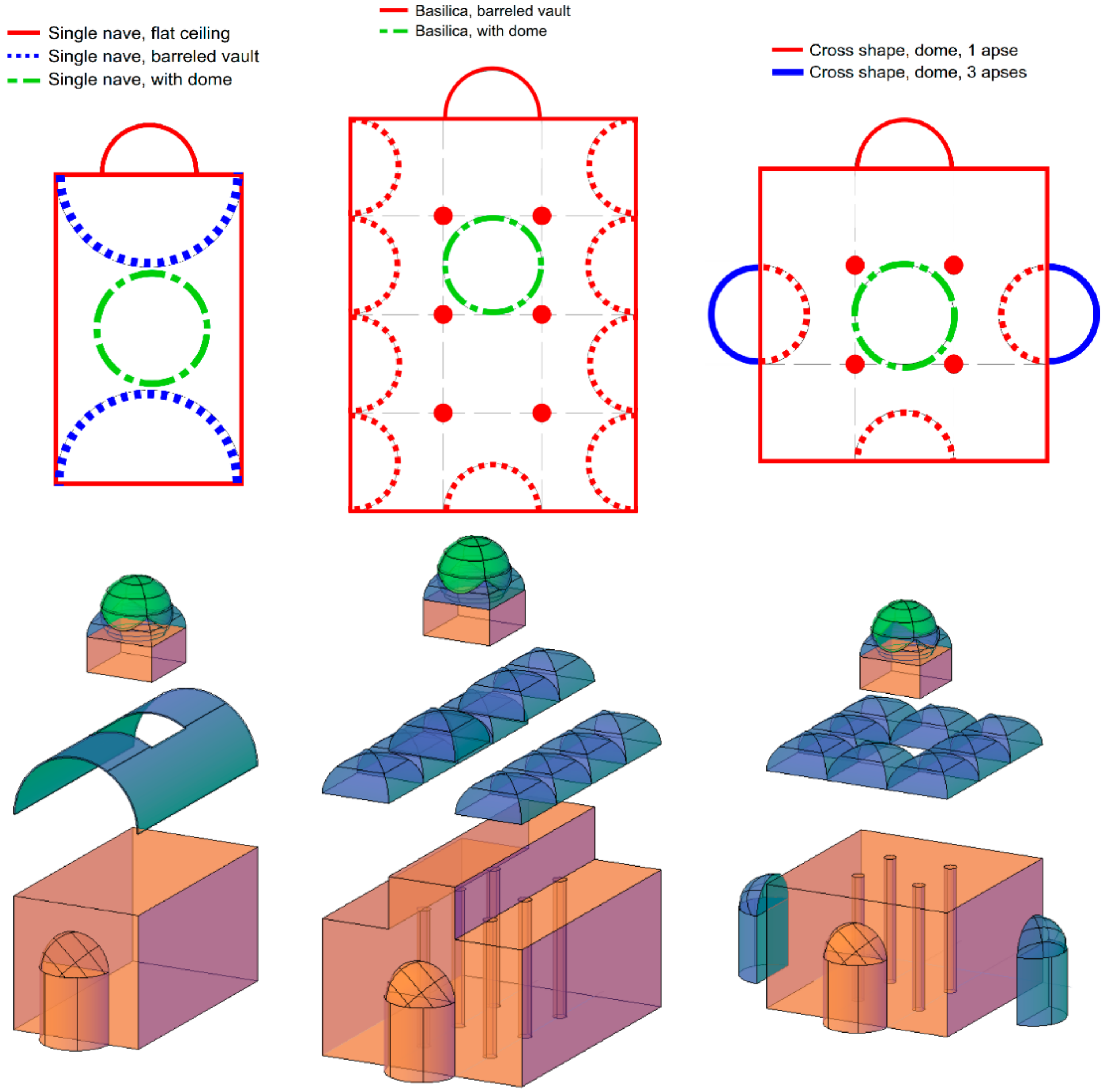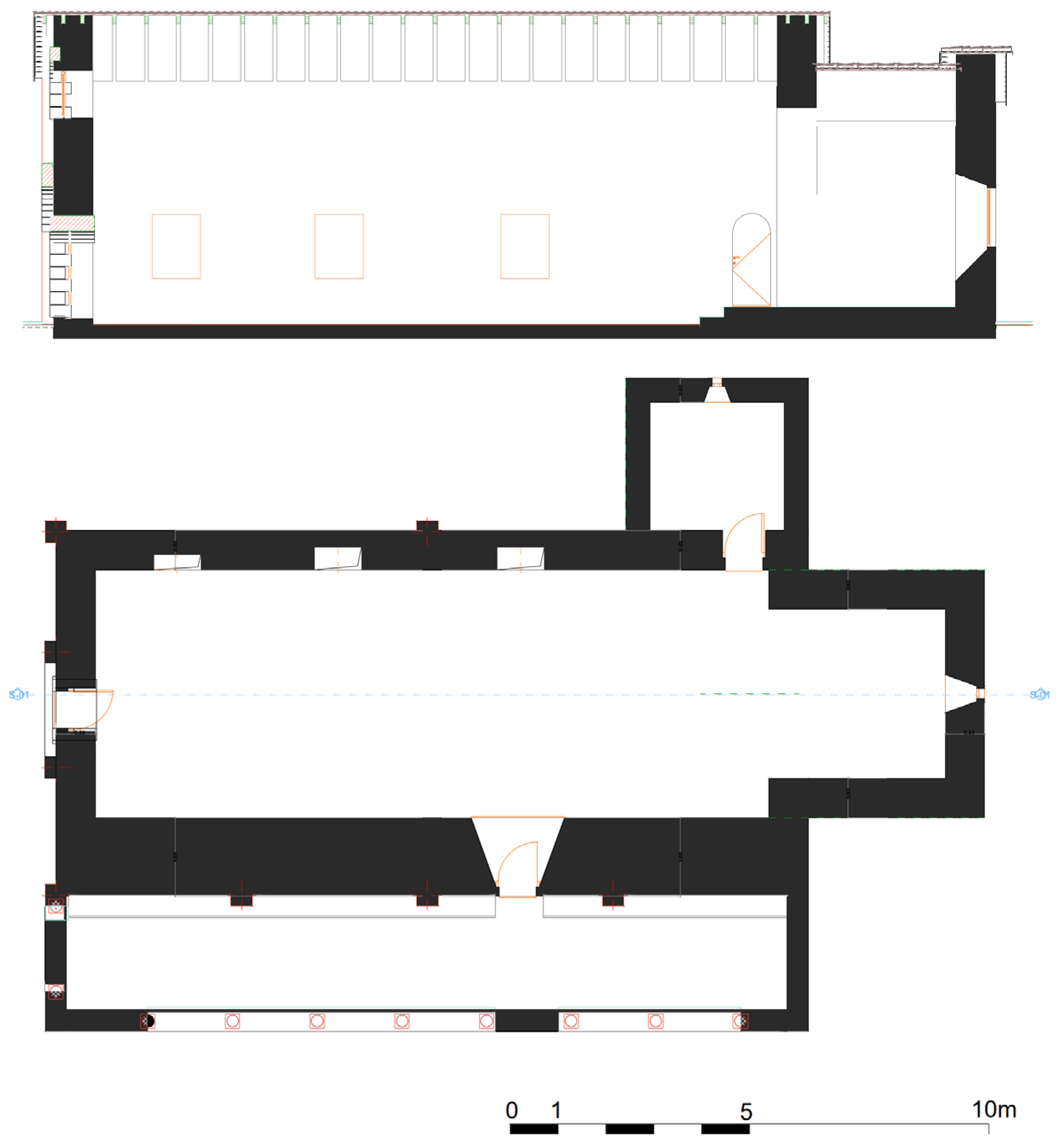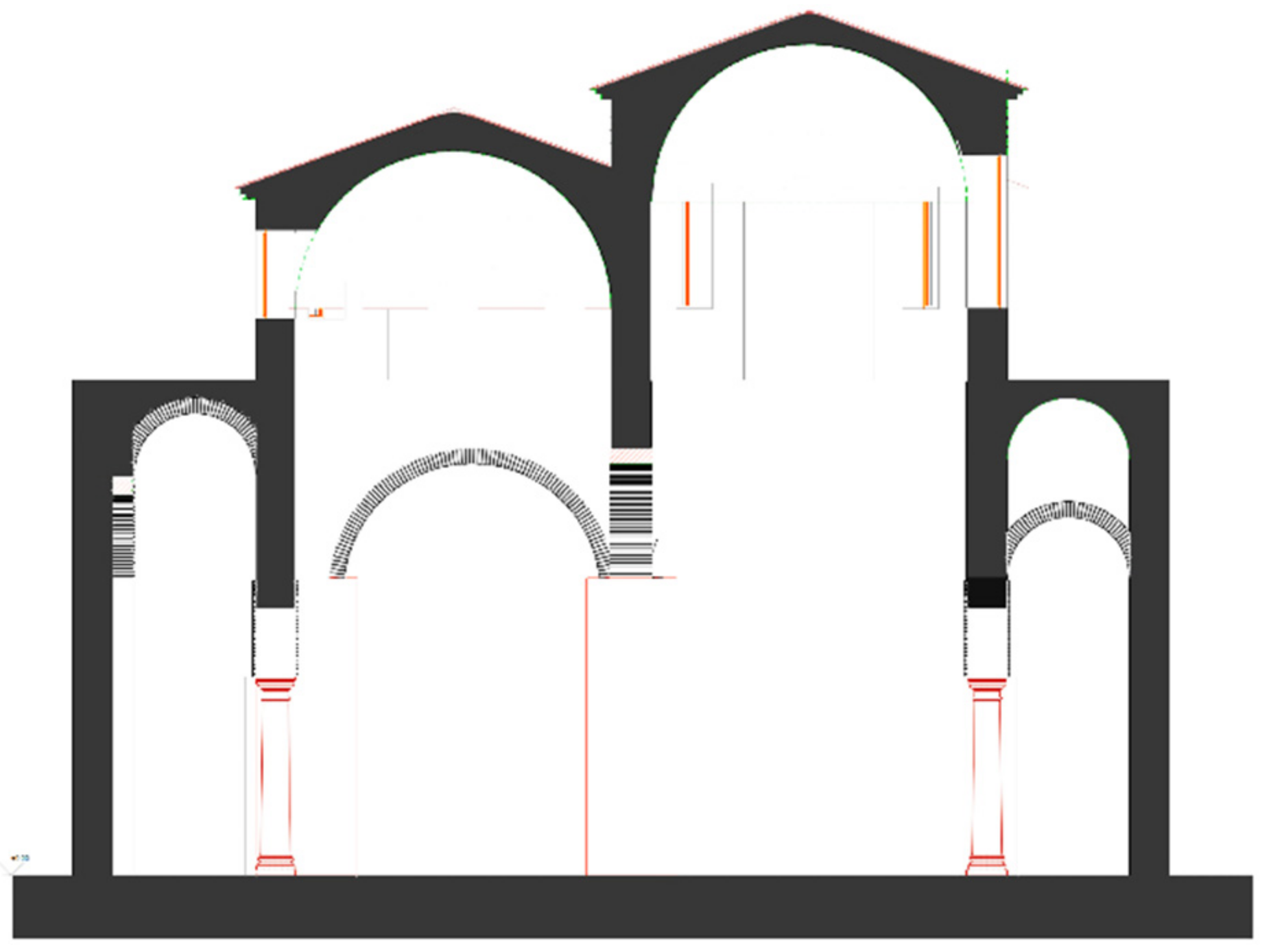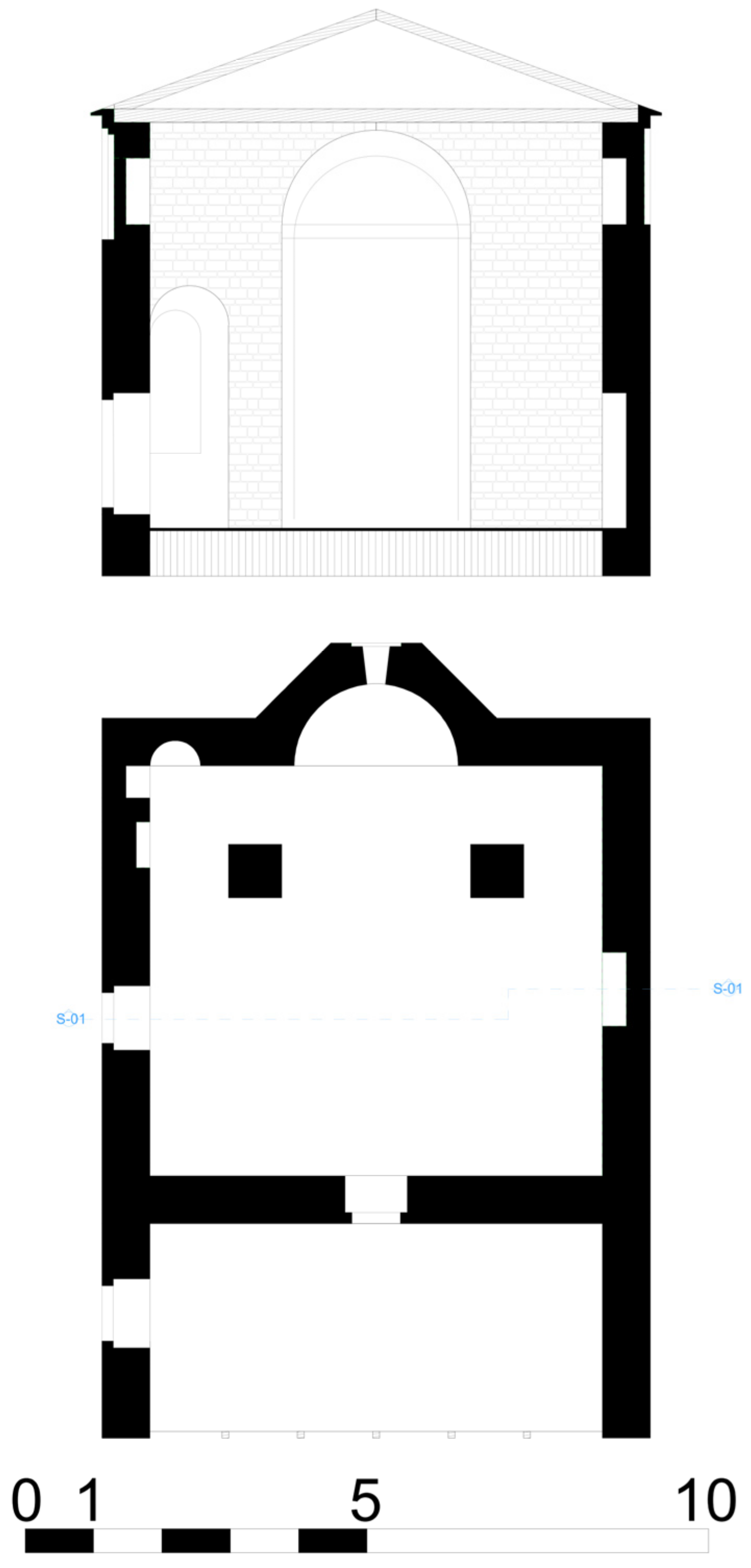Byzantine Churches in Albania: How Geometry and Architectural Composition Influence the Acoustics
Abstract
:1. Introduction
Typology Plan Development between 7th and 15th Centuries
2. History and Architectural Features
2.1. St Mary Assumption’s Church of Berat
2.2. St Paraskevi’s Church of Cete
2.3. St Nicholas Monastery of Mesopotamia
2.4. Holy Trinity’s Church of Berat
2.5. St Mary of Blachernae Church of Berat
2.6. Overview of the Churches’ Characteristics
3. Acoustic Surveys
- Balloon pops (Qualatex, Wichita, KS, USA);
- Omnidirectional microphone (Bruel & Kjaer 4165, Darmstadt, Germany).
4. Measured Results
5. Conclusions
Author Contributions
Funding
Institutional Review Board Statement
Informed Consent Statement
Data Availability Statement
Acknowledgments
Conflicts of Interest
References
- Krausmuller, D. Emperors, patriarchs, metropolitans, deacons and monks: Individuals and groups in the Byzantine Church (6th 11th centuries). Scrinium 2021, 17, 199–238. [Google Scholar] [CrossRef]
- Yastrebov, A. The liturgy of power. Some aspects of the religious policy of Venice in relation to the orthodox church in modern age. Istoriya 2021, 12. [Google Scholar] [CrossRef]
- Belke, K. Roads and routes in northwestern and adjoining parts of central asia minor: From the romans to Byzantium, with some remarks on their fate during the ottoman period up to the 17th century. Gephyra 2020, 20, 79–98. [Google Scholar] [CrossRef]
- Ozcan, Z. Greek Orthodox churches in Anatolia. Int. Ser. Adv. Arch. 1997, 3, 45–55. [Google Scholar]
- Geanakoplos, D.J. Church and State in the Byzantine Empire: A Reconsideration of the Problem of Caesaropapism. Church Hist. 1965, 34, 381–403. [Google Scholar] [CrossRef]
- Hussey, J.M. The Orthodox Church in the Byzantine Empire; OUP Oxford: Oxford, UK, 1986. [Google Scholar]
- Megaw, H. The Chronology of Some Middle-Byzantine Churches. Annu. Br. Sch. Athens 1932, 32, 90–130. [Google Scholar] [CrossRef]
- Hill, S. The Early Byzantine Churches of Cilicia and Isauria; Variorum: Aldershot, UK, 1996; p. 208. [Google Scholar]
- Ballance, S. The Byzantine Churches of Trebizond. Anatol. Stud. 1960, 10, 141–175. [Google Scholar] [CrossRef]
- Bikai, P.M. The Churches of Byzantine Petra. Near East. Archaeol. 2002, 65, 271–276. [Google Scholar] [CrossRef]
- Fausti, P.; Pompoli, R.; Prodi, N. Comparing the Acoustics of Mosques and Byzantine Churches. In Proceedings of the 19th International Symposium CIPA, Antalya, Turkey, 30 September–4 October 2003. [Google Scholar]
- Curcic, S. The role of late Byzantine Thessalonike in church architecture in the Balkans. Dumbart. Oaks Pap. 2003, 57, 65–84. [Google Scholar] [CrossRef]
- ISO 3382-1; Acoustics—Measurement of Room Acoustic Parameters—Part 1: Performance Spaces. ISO: Geneva, Switzerland, 2009.
- Dordevic, Z. Archaeoacoustic research of Ljubostinja and Naupara Medieval Monastic Churches. Open Archaeol. 2019, 5, 274–283. [Google Scholar] [CrossRef]
- Bilgin, H.; Demaj, A. Typological Classification of Post-Byzantine churches in Albania. In Proceedings of the 1st International Balkans Conference on Challenges of Civil Engineering (BCCCE), Tirana, Albania, 19–21 May 2011. [Google Scholar]
- Krautheimer, R.; Curcic, S. Early Christian and Byzantine Architecture—Pelican History Art, 4th ed.; Yale University Press: New Haven, CT, USA, 1992. [Google Scholar]
- Hamilton, J.A. Byzantine Architecture and Decoration, 2nd ed.; Batsford: London, UK, 1956. [Google Scholar]
- Gjata, K.; Demaj, M.; Çuku, R. Architecture, Identity and Phases Of Construction of the Byzantine Church of St. Mary Vllaherna-Berat/Albania. In Proceedings of the International Conference on Architecture and Urban Design, Tirana, Albania, 19–21 April 2012. [Google Scholar]
- Kokoli, S.; Klosi, I. The Byzantine Codices: Beratinus-1 & Beratinus-2, Two Cultural Treasures from The City of Berat. from The Beginning–Today on the List of “Mémoire Du Monde”, Unesco (Part I). Eur. J. Res. Reflect. Arts Humanit. 2016, 4, 76–88. [Google Scholar]
- Gill, M.D. Civil engineering heritage: Country profile–Albania. Proc. Inst. Civ. Eng. Eng. Hist. Herit. 2016, 169, 147–150. [Google Scholar] [CrossRef]
- Frazee, C.A. Catholics and Sultans: The Church and the Ottoman Empire 1453–1923; Cambridge University Press: Cambridge, UK, 2006. [Google Scholar]
- Spatharakis, I. Dated Byzantine Wall Paintings of Crete; Alexandros Press: Leiden, The Netherlands, 2001; Volume 2. [Google Scholar]
- Kalopissi-Verti, S. Church foundations by entire villages 13th–16th c.: A short note. Zbornik Radova Vizantoloskog Instituta 2007, 44, 333–340. [Google Scholar] [CrossRef]
- Pavlidou, E.; Arapi, M.; Zorba, T.; Anastasiou, M.; Civici, N.; Stamati, F.; Paraskevopoulos, K.M. Onoufrios, the famous XVI’s century iconographer, creator of the “Berati School”: Studying the technique and materials used in wall paintings of inscribed churches. Appl. Phys. A 2006, 83, 709–717. [Google Scholar] [CrossRef]
- Kaffenberger, T. A Newly Discovered Church in Cyprus. Remarks on New Architectural Forms’ Modes of Transmission in Sixteenth-Century Mediterranean. Convivium 2018, 5, 130–136. [Google Scholar] [CrossRef]
- Zachariadou, E.A. Glances at the Greek Orthodox Priests in the Seventeenth Century. In Living in the Ottoman Ecumenical Community; Brill: Leiden, The Netherlands, 2008; pp. 307–316. [Google Scholar]
- Shumka, L. Elemente të simbolikës së gjallesave në arkitekturën kristiane të Kishës së Shën Nikollës në Manastirin e Mesopotamit. Optime 2020, 12, 177–184. [Google Scholar] [CrossRef]
- Snelders, B.; Jeudy, A. Guarding the entrances: Equestrian saints in Egypt and North Mesopotamia. East. Christ. Art 2006, 3, 105. [Google Scholar]
- St. Nicholas (Mesopotam) Monastery. Available online: https://www.intoalbania.com/attraction/st-nicholas-mesopotam-monastery (accessed on 28 January 2022).
- Iannace, G.; Ciaburro, G.; Trematerra, A. The acoustics of the holy family church in Salerno. Can. Acoust. 2020, 48, 27–34. [Google Scholar]
- Kodheli, E. Byzantine Churches in Berat and their Architectural Characteristics. Artum-Istorijsko-umetnički časopis 2017, 5, 6–12. [Google Scholar]
- Palermo, A.; Diefendorf, B.C.; Muse, D.C.; Whitmore, Z.J. Disaster Risk Assessment of Cultural Heritage Sites in Berat, Albania; Cultural Heritage without Borders: Gjirokaster, Albania, 2017. [Google Scholar]
- Qirici, K. Architectural Conservation in Albania and in other Countries of Europe. In Proceedings of the International Conference on Architecture and Urban Design, Tirana, Albania, 19–21 April 2012. [Google Scholar]
- Peza, A. Albanian Icons, a Cultural Heritage Always in the “Target”. Anglisticum J. Assoc. Inst. Engl. Lang. Am. Stud. 2019, 8, 74–81. [Google Scholar]
- Sukaj, S.; Lombardi, I.; Trematerra, A. The Acoustics of a Medieval Room. In Proceedings of the INTER-NOISE 2021—International Congress and Exposition of Noise Control Engineering, Washington, DC, USA, 1–5 August 2021. [Google Scholar]
- Kokoli, S. The Medieval City of Berat and Iconography in the Post-Byzantine Period: A historical overview. Sch. J. Arts Humanit. Soc. Sci. 2015, 3, 881–887. [Google Scholar]
- Pätynen, J.; Katz, B.F.G. Investigation on the balloon as an impulse source. J. Acoust. Soc. Am. 2011, 129, EL27–EL33. [Google Scholar] [CrossRef]
- Gomez-Agustina, L.; Vazquez-Barrera, P. Repeatability of the balloon pop as a sound source in a room. In Proceedings of the Institute of Acoustics, London, UK, 5–9 October 2020; Volume 42. [Google Scholar]
- Priyadharshini, V.; Vasupradaa, M.; Yeshoda, K. Acoustic analysis of voice of temple priests. In Proceedings of the 46th National Symposium on Ac (NSA), Aligarh, India, 28–30 October 2017. [Google Scholar]
- Sotiropoulou, A.; Poulakos, G.; Panos, A.; Karagiannis, I.; Konstantopoulos, I. Acoustic measurements in orthodox churches of the Modern Greek Period. In Proceedings of the The 23rd International Congress on Sound and Vibration, Athens, Greece, 10–14 July 2016. [Google Scholar]
- Martellotta, F. A multi-rate decay model to predict energy-based acoustic parameters in churches. J. Acoust. Soc. Am. 2009, 125, 1281–1284. [Google Scholar] [CrossRef] [PubMed]
- Quartieri, J.; Mastorakis, N.E.; Guarnaccia, C.; Iannone, G. Church Acoustics Measurements and Analysis. In Proceedings of the 11th WSEAS International Conference on “Acoustics & Music: Theory & Applications” (AMTA’10), Iasi, Romania, 13–15 June 2010; pp. 216–224. [Google Scholar]
- Cirillo, E.; Martellotta, F. Acoustics of apulian-romanesque churches: Correlation between architectural and acoustic parameters. Build. Acoust. 2003, 10, 55–76. [Google Scholar] [CrossRef]
- Cirillo, E.; Martellotta, F. On the Spatial Variation of Acoustical Parameters in Churches. In Proceedings of the International Congress on Acoustics, Madrid, Spain, 2–7 September 2007. [Google Scholar]
- Tsilfidis, A.; Papadakos, C.; Kokkinis, E.; Chryssochoidis, G.; Delviniotis, D.; Kouroupetroglou, G.; Mourjopoulos, J. Reverberation and deverberation effect on Byzantine chants. In Proceedings of the 135th Audio Engineering Society Convention, New York, NY, USA, 17–20 October 2013; p. 8977. [Google Scholar]
- Tzekakis, E.G. Reverberation time of the Rotunda of Thessaloniki. J. Acoust. Soc. Am. 1975, 57, 1207–1209. [Google Scholar] [CrossRef]
- Martellotta, F.; Cirillo, E.; Carbonari, A. Guidelines for acoustical measurements in churches. Appl. Acoust. 2009, 70, 378–388. [Google Scholar] [CrossRef]
- Cirillo, E.; Martellotta, F. Sound propagation and energy relations in churches. J. Acoust. Soc. Am. 2005, 118, 232–248. [Google Scholar] [CrossRef]
- ISO 9921; Ergonomics—Assessment of Speech Communication. ISO: Geneva, Switzerland, 2003.
- Giron, S.; Alvarez-Morales, L.; Zamarreno, T. Church acoustics: A state-of-the-art review after several decades of research. J. Sound Vib. 2017, 411, 378–408. [Google Scholar] [CrossRef]
- Peer, I.; Rafaely, B.; Zigel, Y. Room Acoustics Parameters Affecting Speaker Recognition Degradation Under Reverberation. In Proceedings of the 2008 Hands-Free Speech Communication and Microphone Arrays (HSCMA), Trento, Italy, 6–8 May 2008; pp. 136–139. [Google Scholar]
- Thiele, R. Richtungsverteilungs und zeitfolge del schallruckewurfe in raumen. Acta Acust. 1953, 3, 291–302. [Google Scholar]
- Puetz, V.M.A. Articulation los of consonants as a criterion for speech transmission in a room. J. Audio Eng. Soc. 1971, 19, 915–919. [Google Scholar]
- Carvalho, A.P.O.; Morgado, A.E.J.; Henrique, L. Relationship between subjective and objective acoustical measures in churches. Build. Acoust. 1997, 4, 1–20. [Google Scholar] [CrossRef] [Green Version]
- Merli, F.; Bevilacqua, A. Using a Church as a Temporary Auditorium. Acoustical Design of S. Domenico of Imola. J. Phys. Conf. Ser. 2020, 1655, 012146. [Google Scholar] [CrossRef]


















| Description | Assumpt. | St Parask. | St Nich. | Holy Trinity | Blachernae |
|---|---|---|---|---|---|
| Internal dimensions (m) | 21 × 11.5 | 14 × 5.1 | 11 × 16.5 | 5.8 × 5.8 | 6.6 × 6 |
| Maximum height (m) | 9.5 | 6.4 | 13.5 | 10 | 5.9 |
| Total volume (m3) | 1800 | 460 | 1750 | 300 | 234 |
| A-Weighted Equivalent Sound Pressure Levels LAeq (dB) | ||||
|---|---|---|---|---|
| Assumpt. | St Parask. | St Nich. | Holy Trinity | Blachernae |
| 38 | 41 | 40 | 42 | 39 |
Publisher’s Note: MDPI stays neutral with regard to jurisdictional claims in published maps and institutional affiliations. |
© 2022 by the authors. Licensee MDPI, Basel, Switzerland. This article is an open access article distributed under the terms and conditions of the Creative Commons Attribution (CC BY) license (https://creativecommons.org/licenses/by/4.0/).
Share and Cite
Sukaj, S.; Bevilacqua, A.; Iannace, G.; Lombardi, I.; Parente, R.; Trematerra, A. Byzantine Churches in Albania: How Geometry and Architectural Composition Influence the Acoustics. Buildings 2022, 12, 280. https://doi.org/10.3390/buildings12030280
Sukaj S, Bevilacqua A, Iannace G, Lombardi I, Parente R, Trematerra A. Byzantine Churches in Albania: How Geometry and Architectural Composition Influence the Acoustics. Buildings. 2022; 12(3):280. https://doi.org/10.3390/buildings12030280
Chicago/Turabian StyleSukaj, Silvana, Antonella Bevilacqua, Gino Iannace, Ilaria Lombardi, Rosaria Parente, and Amelia Trematerra. 2022. "Byzantine Churches in Albania: How Geometry and Architectural Composition Influence the Acoustics" Buildings 12, no. 3: 280. https://doi.org/10.3390/buildings12030280
APA StyleSukaj, S., Bevilacqua, A., Iannace, G., Lombardi, I., Parente, R., & Trematerra, A. (2022). Byzantine Churches in Albania: How Geometry and Architectural Composition Influence the Acoustics. Buildings, 12(3), 280. https://doi.org/10.3390/buildings12030280








