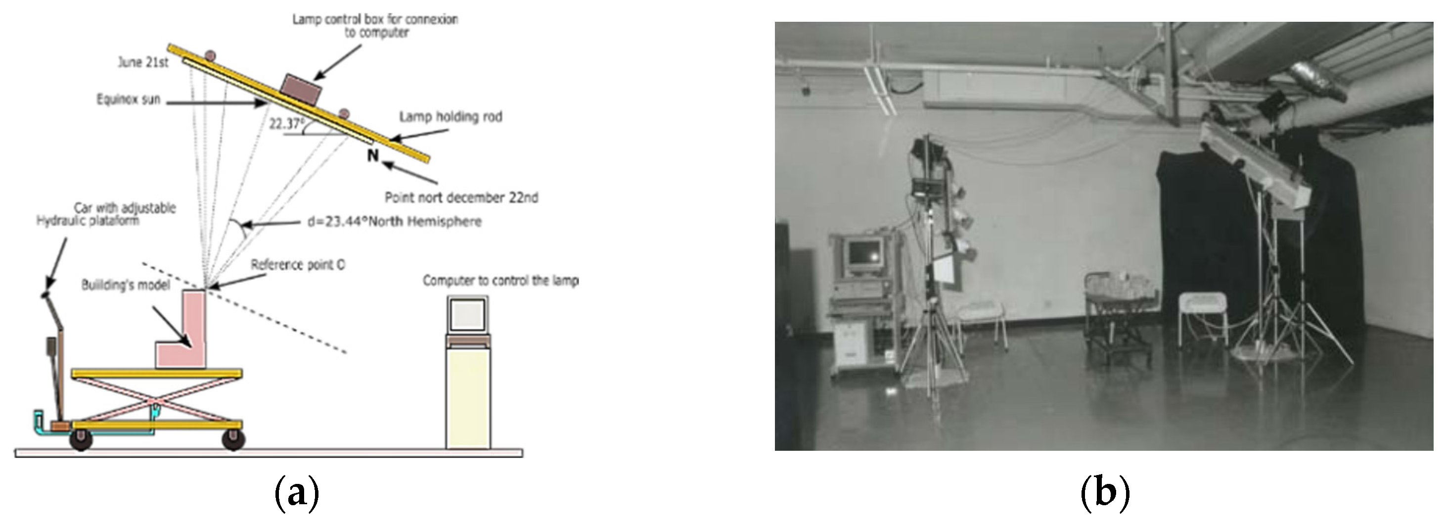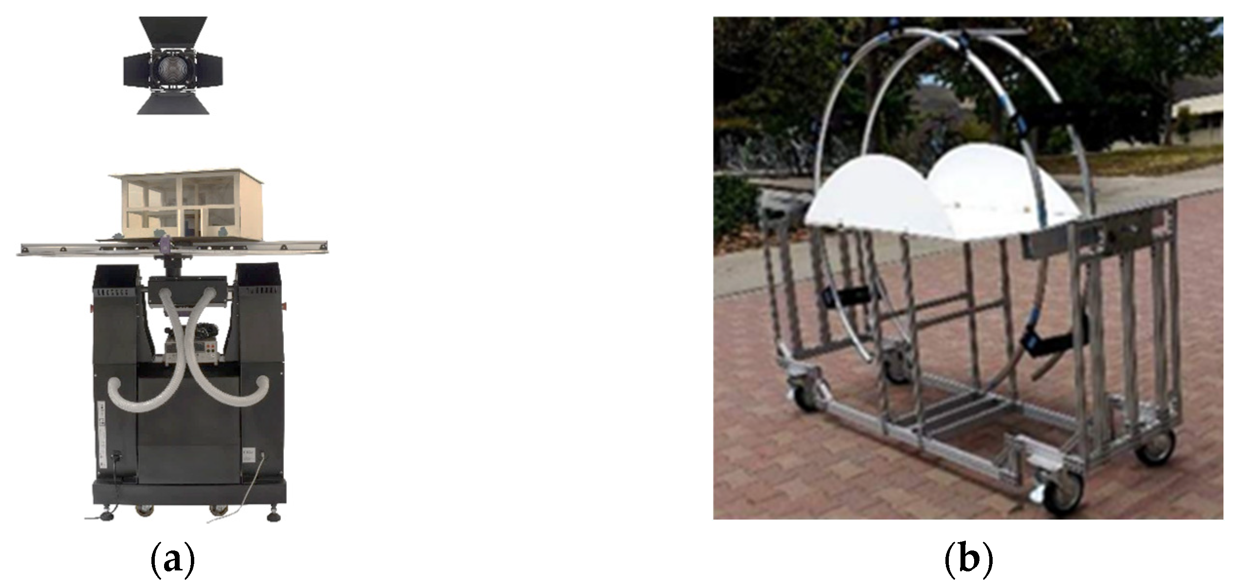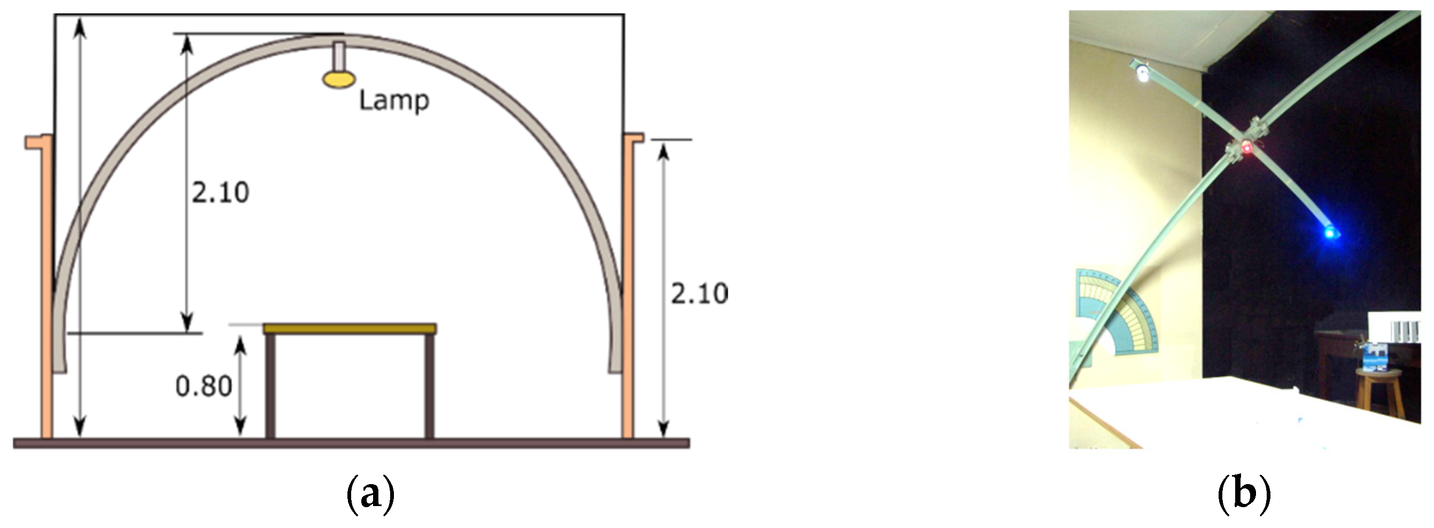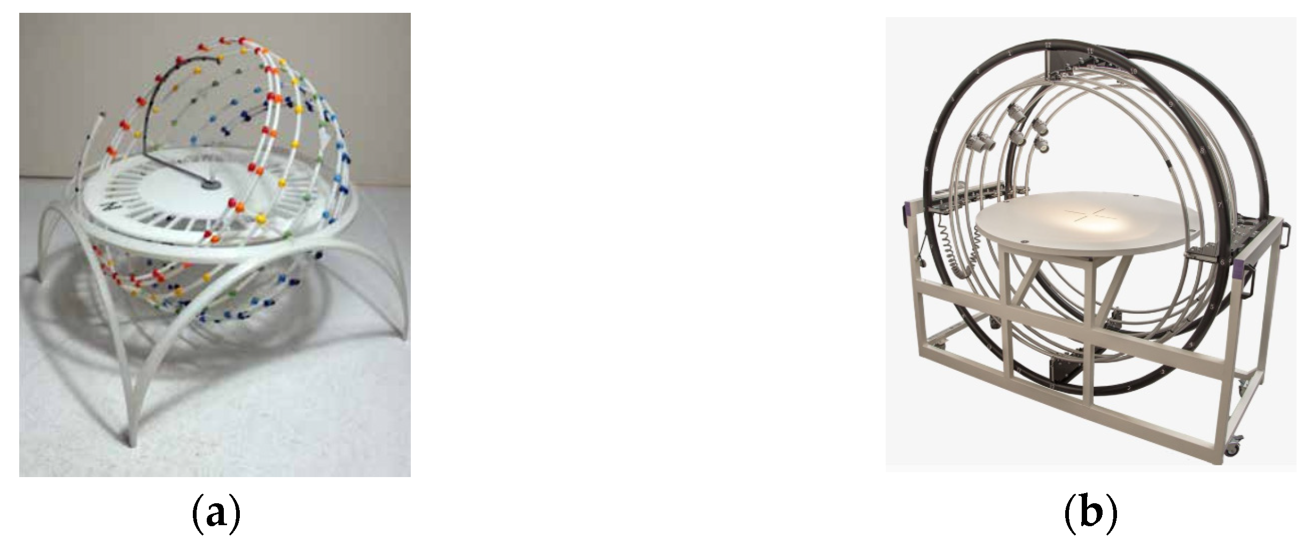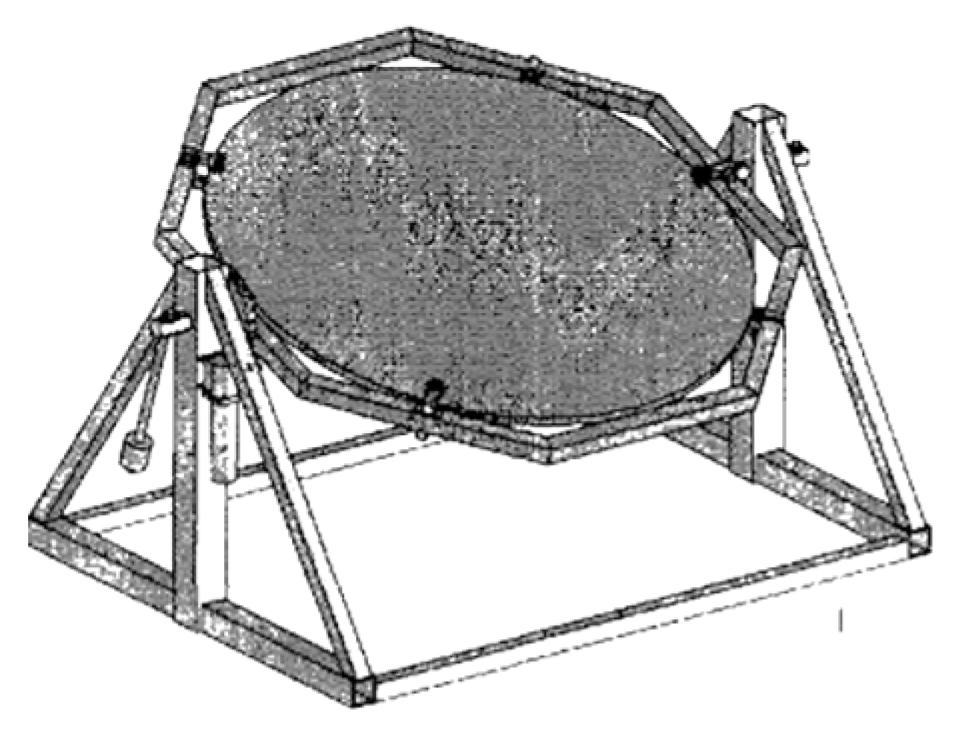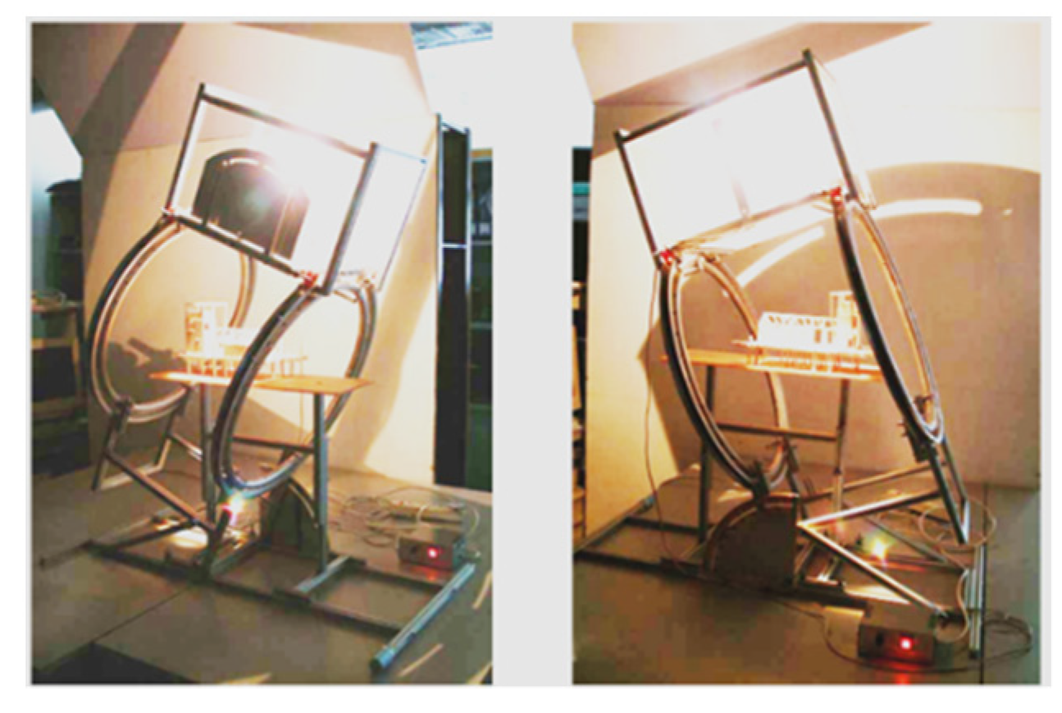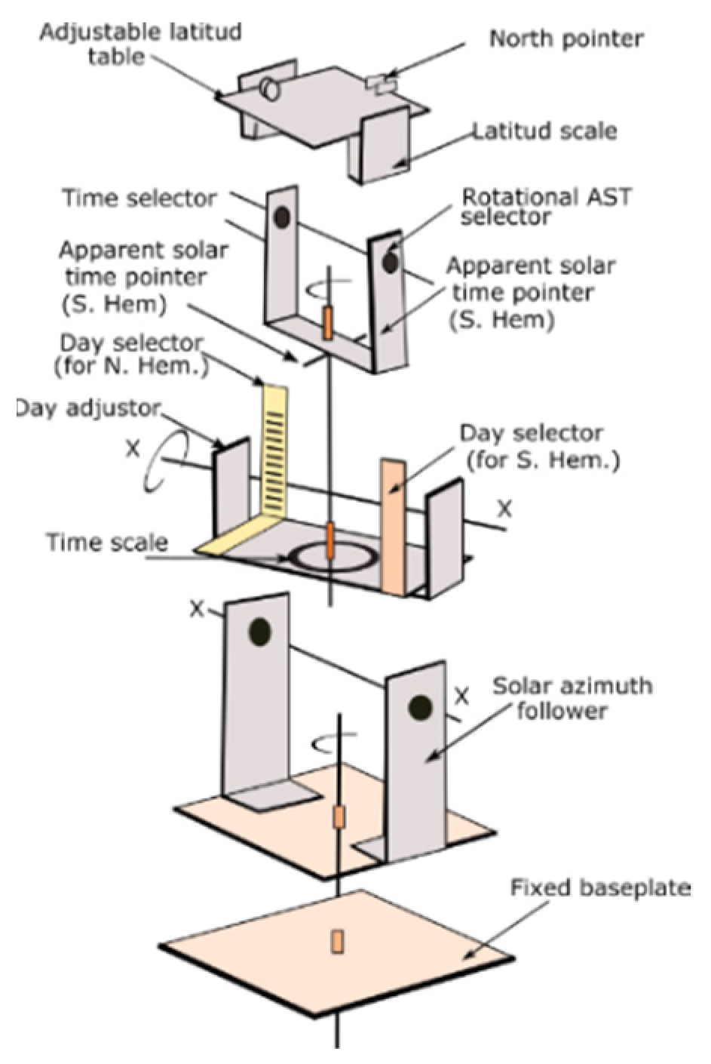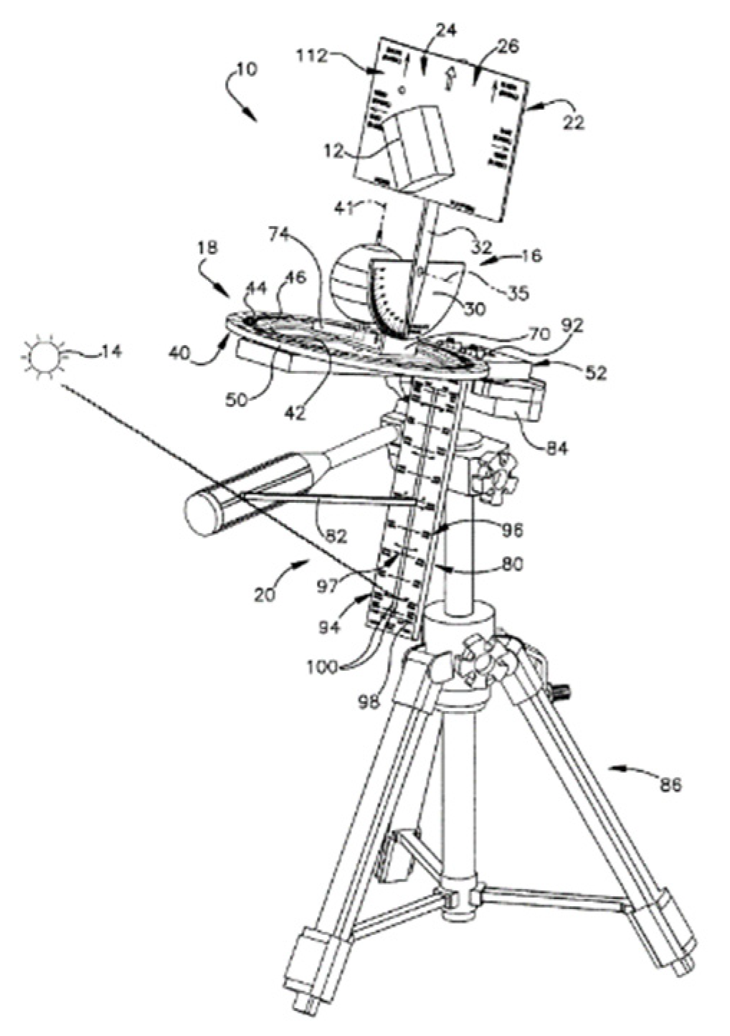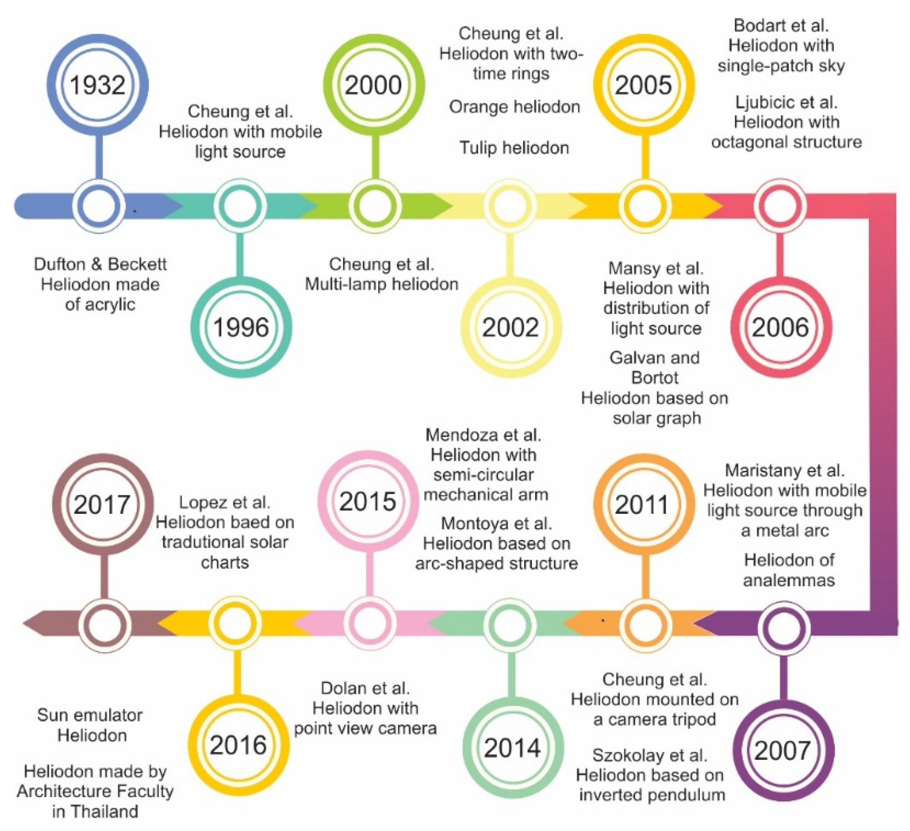Abstract
In the last decade, the analysis of shading or sunlight in architectural projects has become an important role in improving building thermal and lighting performances. Selecting an appropriate software tool for this type of analysis is a challenging task given the little information available. Therefore, the paper reviews the existing literature on heliodon designs and computational tools for building shadow analysis. The review includes a detailed description and classification of various types of heliodons, along with their operating principles and geometric features that affect their performance, including light sources, positioning mechanisms, and structures. This paper also includes descriptions and classification of the computational tools for testing building shadow patterns and applications in architecture. Moreover, this paper shows the capabilities of different software packages and their essential features, strengths, and limitations. In addition, we identified the current gaps in the literature on heliodons and computational tools. According to the results, for the case of heliodons, there is a lack of error analysis and a standardized calibration process, therefore, repeatability of the results is difficult to achieve. In the case of computational tools, they have reached a higher degree of success in the market than the heliodons, however, the cost of licensing and learning curve can be a limitation.
1. Introduction
Energy is an essential resource in almost every aspect of life [1]. In developed countries, energy demand and consumption now have critical environmental, social, and economic impacts because of population growth, technological development, and economic progress. Given that the building sector is one of the main contributors to energy consumption [2], a variety of innovative strategies have been proposed to reduce the energy consumption of buildings. One of these strategies involves the study of the effects of shading on structures and the use of solar energy [3,4].
In general terms, shadow analysis describes the process by which the shadow profiles of an object and its surroundings are studied at a particular time of day or for certain days of the year in order to take advantage of the sun’s radiation or block it [5]. Fundamentally, there are three types of tools for shadow analysis: sun path diagrams, heliodon devices, and software packages. Sun path diagrams are tools with a graphic format that determine the apparent changes in the sun’s position at any point of time during the day throughout the year [6]. A heliodon is a mechanical device for simulating the seasonal and hourly positional changes of the sun through an artificial light source and a positioning mechanism [7]. These tools are durable but expensive to manufacture. Software packages have been introduced to address a wide range of simulations and energy analyses of buildings. These tools have significantly improved the productivity of the designer.
The methodology to analyze the sunlight/shading on a building consists of locating in the tool, either the heliodon or the software, the geographical position with the latitude and longitude of the terrain site, and observing the shadow projected on the model. For the case of a heliodon, it will be a scale model of the building under study, and in the case of software, the building is created as a digital model. Subsequently, the focus or viewfinder is positioned on the day and time desired by importance, such as the time when the highest temperature is recorded or the longest day, or some specific date. The position of the shadow is observed on the model, and it is identified if it is favorable or not according to the design requirements that prevail in the climate of the site.
The analysis of shading or sunlight in the architectural project stage represents an excellent strategy to reduce electricity consumption [8] and guarantee the user’s thermal comfort [9,10], while light comfort is reviewed [11,12], because it depends on the orientation, the envelope of the building, and the relationship between the solid wall and the transparent wall or opening to identify the energy balance by Direct Solar Gain, as well as the energy load requirements for air conditioning [13].
At the urban level, the analysis of shading with heliodon or computational tools allows the design of strategies to increase pedestrian areas that cause outdoor activities between the open spaces of buildings and guarantee thermal comfort as in the esplanades, as well as finding the differences between winter and summer [14,15,16]. In addition, the shading analysis identifies the possible error of overestimating the cooling or heating loads [17], which would result in unnecessary energy consumption for the air conditioning of buildings. On the other hand, the light impact or the use of daylight inside living spaces can also be estimated without increasing the thermal load by radiation [18].
The tools for shading analysis allow the effect of direct solar incidence on buildings to be evaluated and then verify, during the architectural project stage, the possible impact on the cost of air conditioning, thermal comfort, and even aspects of natural lighting [19,20]. They also allow the proper design of the shading elements themselves such as eaves, sunshades, and recesses of the openings or windows of a building so that there is a balance between Direct Solar Gain (SGD) and light comfort to avoid glare or shadows, especially in desert or high-radiation areas.
The importance of this work lies in the fact that the study of the incident radiation on a building in warm climatic zones such as Mexico is translated into direct solar gain that increases the temperature and the cooling load requirement, causing greater electrical consumption [21]. Knowledge of the tools for shading analysis is of interest to building designers, constructors, and consultants on issues of energy efficiency, energy-saving, sustainability, and bioclimatic architecture so that the building is energy efficient and complies with evaluation methodologies such as LEED, BREE, or the Official Mexican Standards (008 and 020 ENER) in Mexico.
Likewise, in the teaching–learning processes of the Architecture and Design career, even on an urban scale, it is of interest to planners and urban planners [22,23]. Likewise, for designers of photovoltaic systems, sunlight analysis allows them to identify the best location for these technologies for optimal performance [24,25].
In the literature, there has been no review paper available to date on the development and applications of heliodons and software packages building shadow analysis. Therefore, this paper reviews the most significant studies on (i) the heliodon types and their development; (ii) potential benefits and their limitation, (iii) software packages of shadow analysis or sun paths, and (iv) advantages and challenges are discussed. This information will be a valuable reference for those interested in understanding the effect of the sun on architectural and engineering projects.
2. Heliodon: A Brief Description
A heliodon is a three-dimensional mechanical device that simulates the sun’s position under certain spatial and temporal conditions [26]. This device, also known as a solar physical simulator or solar machine, is used to study the shadows’ patterns and the solar lighting of architectural/urbanistic physical models in different locations. It is limited to simulating only clear sky conditions and excludes the effect of solar radiation on the building models [27].
This device consists of an artificial light source and a positioning mechanism linked by a metal structure [28]. The artificial light source is usually equipped with one or more lamps, which can be incandescent lamps, halogen lamps, or LEDs. Although the light sources are relatively inexpensive, they should produce parallel rays to simulate sunlight [29]. The design of the metal structure and positioning mechanism maintains a strong relationship with an architectural scale model and the spotlight size of the light source.
A heliodon can help visualize the change in the direction of sunlight around a building and the related effect on insolation to make effective use of daylighting and reduce the need for supplemental electric lighting, as well as optimize energy use for heating, ventilation, and air conditioning (HVAC) systems and user comfort. Its use enhances the design processes involving building forms, optimal building orientation, shading systems, solar collecting systems (passive, active, and photovoltaic), and daylighting (direct beam component) [30].
Depending on the design, heliodons can be fixed or mobile, manual or automatic. The positioning mechanism and structure are adjusted through three solar geometry variables from a Ptolemaic perspective: (1) the latitude, which determines the angle of the solar position about the place on the Earth; (2) the day of the year, which determines the angle of solar declination, and (3) the time of day, which determines the azimuth or the angle of the solar position for each hour of the day [31].
The operating principle of a heliodon is based on placing a building model on the heliodon’s flat surface. This surface is fixed at a specific latitude with the positioning mechanism. Then, the light source is adjusted to simulate the time of day and date that the user wishes to analyze. The effects of shading by one building upon another indicate problems or opportunities for climate adaptation that favor energy savings, glare control, and increased occupant comfort through solar-responsive architecture [32].
Different types of heliodons have been designed and developed around the world. They fall within three main categories [33]: those with (a) a fixed light source and mobile flat surface, (b) mobile light source and fixed flat surface, and (c) mobile light source and flat surface. In the following sections, each category is described.
2.1. Fixed Light Source and Mobile Flat Surface
In heliodons with a fixed sun movable Earth design, the light source remains fixed while the flat surface can be rotated to adjust the structure to different orientations. However, this model has some disadvantages. For example, shadows are difficult to observe when the model is moving or even when it is fixed at a non-horizontal orientation. The building model must be placed securely to avoid errors in the analysis. The design makes it difficult to observe shadows when the building model moves or positions in a particular inclination. Many suggestions have been made for optimizing the performance of this device, which are based on maintaining the correct north–south orientation of the building model and catching the sunlight by tilting the building model.
In 2000, Cheung et al. [34] constructed a multi-lamp heliodon based on the concept of an imaginary cylindrical sky vault. This mechanical device consisted of a hydraulic cart, 69 fixed quartz lamps, 6 dichromatic lamps, and a computer. The dichromatic lights were composed of 3 separate lamp holding rods with 23 quartz lamps, each rated at 50 W. Each light trough had a color: red (top lamp) for the summer solstice, green (middle lamp) for solstice days, and blue (bottom lamp) for the winter solstice. This prototype was controlled using a computer with programmed schedules or intervals. The operating mode involved placing the building model on a flat surface, as shown in Figure 1 [34]. This surface was vertically adjusted by raising the hydraulic device and horizontally calibrating the building model using two laser beams. Both adjustments were needed because the schedule for the lamps was based on the desired hour and day. This model could be used to test large building models because of its size (4.27 m wide 2.44 m deep 3.15 m high). According to the authors, this mechanical device could produce many errors due to deficiencies in the calibration and construction of the heliodon. This design had the goal of demonstrating several seasonal days in the morning, noon, and afternoon using dichromatic lamps.
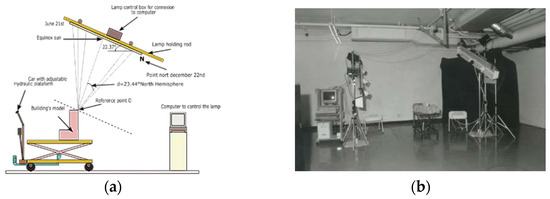
Figure 1.
Multi-lamp heliodon for architectural schools: (a) schematic diagram and (b) photograph.
At Oklahoma State University, Mansy et al. [35] optimized a heliodon design that avoided the effects of internal reflections through the distribution of light sources. The proposed model consisted of a dome structure made of several triangles with 341 incandescent halogen lamps at the vertices, as shown in Figure 2. The light sources utilized four light intensities. The prototype was equipped with a light sensor, dimmer, and peripheral interface controller (PIC). Its purpose was to provide a smooth gradation of sky luminance. A movable door was placed on one of its sides to allow students and models in and out. The building’s model was placed on a raised floor used to adjust the height of the physical model about the horizon circle and to protect the wires and connections. Its use required specialized technical assistance.

Figure 2.
Electronically controlled artificial skydome design: (a) schematic diagram and (b) prototype.
In 2006, Bodart et al. [36,37] designed and constructed a new heliodon device based on a model of one patch of the Tregenza sky hemisphere distribution. The new heliodon was equipped with a single halogen light source corrected by Fresnel lenses. The light source had a honeycomb structure and parabolic reflector. It was fixed on a wall to provide high illuminance and high uniformity. The heliodon’s flat surface was designed with 2 orthogonal rotation axes, which allowed adjustment to 145 positions, and Szokolay’s algorithm could be used to calculate the sun’s position. The sunlight penetrating the model was visualized through a camera. The test showed that the illuminance uniformity was greater than 90%. The model had a low cost and limited calibration procedure, and it was easy to use and install. Its disadvantages lay in the production of images and algorithm programming during the design.
The Betanit company [38] sells an automatic heliodon, called the Orange Heliodon (Figure 3a). This device is an automatic heliodon that positions a building model according to the desired azimuth and zenith in a precise way. The model includes micro-photographic cameras, endoscopic video cameras, a semi-automatic alignment system for the setup, lux meter heads, and a data logging system. The user only introduces the desired data, which reduces the errors. This heliodon makes it convenient to test large and heavy models. As a demonstration of the accuracy of this heliodon, the National Laboratory for Housing and Sustainable Communities in Mexico made a comparison between the built house and a solar simulation using a scale model in three different hours. According to the observations, the solar projections coincide in the interior and exterior of the house [39].
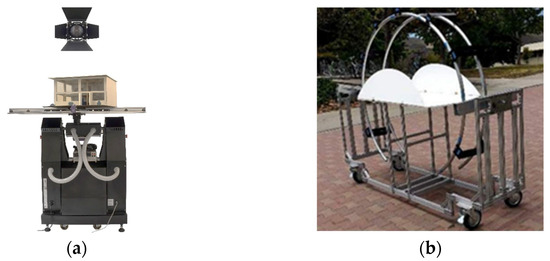
Figure 3.
(a) Orange Heliodon, designed by Betanit company, and (b) Dolan’s heliodon.
In 2015, Dolan [28] showed in detail the design of a heliodon developed by students of the California Polytechnic State University San Luis Obispo. This prototype is based on the Quality Function Development (QFD) method. This method was used to identify the design specification according to the type of users and their needs in the use of the heliodon. As shown in Figure 3b, the prototype consisted of a frame, two circular arcs that hold the light source, and mechanisms for latitude, which are fixed to a cylindrical table. The final prototype met various specifications such as weight, latitude, and altitude angle range of motion and maximum tolerance in height, width, and length.
2.2. Mobile Light Source and Fixed Flat Surface Heliodon
In this configuration, the studied model stays fixed and the light source moves around the model to simulate sun motion and the shadows that the sun casts on the model. According to heliodons.org [40], these devices are called clear heliodons because the user can easily visualize shadows and understand the movement of the sun while the building model stays stationary. The operating principle is based on the flat surface of the heliodon being fixed in a horizontal position, and the light moves along three axes to adjust the latitude, day of the year, and time of day. In the literature, several designs have been reported, which are described as follows.
Maristany et al. [33] designed and tested a heliodon with a mobile light source and fixed table. The light source was placed on a metal arc with an internal diameter of 4 m. This arc was fixed on the wall so that it could rotate and simulate the variations in latitude. In perpendicular form, a smaller arc was displaced on the greater arc to determine the different hours of the day. Three interchangeable light sources, white or colored, were placed on this minor arc. Its length was equivalent to the maximum distance between the summer solstice and winter solstice of the sun. The system was controlled manually by the user. The prototype was equipped with four high-efficiency battery-powered LEDs. They consisted of blue light ( = 460 nm), red light ( = 640 nm), green light ( = 525 nm), and white light. All of these had high efficiency and long lives. In a simulation, it was found that the light sources produced distortions; therefore, an error compensation technique was proposed to reduce the errors. Figure 4 shows a schematic diagram of this heliodon.
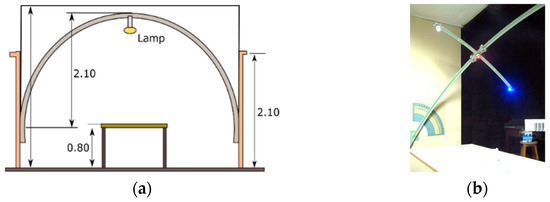
Figure 4.
Heliodon designed by Maristany et al. in 2007: (a) front view and (b) isometric view.
Galvan [41] and Bortot et al. [42] introduced a new version of a heliodon based on solar graphs. A prototype was constructed with three connected arcs fixed on two pedestals through an axis, as shown in Figure 5a. Each of these arcs has 13 lamps that correspond to the hours of the day. The building model was placed on a table, and the mechanical device was manually rotated with a crank. The model could analyze the daylighting on four dates: the two solstices and two equinoxes with adjustments for different latitudes. The authors presented several versions of this heliodon with different sizes [43] (Figure 5b) [44] and the numbers of light sources [43] (Figure 5c), but these did not show performance improvements. This design was found to be more practical than other designs [35,36,37].

Figure 5.
(a) Heliodon designed by Galvan et al. in 2005, (b) Heliodon with three solar trajectories designed in 2007, and (c) Heliodon with multiple solar trajectories designed in 2017.
To study sunlight in the architectural field, Lopez et al. [45] designed a heliodon based on traditional solar charts. This prototype was built with 7 circumferences joined by 4 arcs that could rotate around an axis, which represented the 21st of each month. Each orbit contained 24 equidistant spheres of different sizes, representing the position of the sun at every hour on the hour, using the location of the sun at noon as a reference. Additionally, an arc was placed perpendicular to a fixed piece that represented the celestial pole, where the latitude was calibrated. This fixed piece was a circular platform that remained horizontal; the model of the building was placed in this area. The circular platform was graduated according to the four cardinal points. Figure 6a shows a schematic diagram of this heliodon. To adjust the mechanism to the desired position, the celestial pole had to coincide with the north point, and this piece was raised by rotating it to an angle over the horizon. Subsequently, 1 of the 7 circumferences is chosen according to the desired month, and finally, the 24 spheres will be marked with the time. This model was optimized and sold by the Betanit company [38]. Its main advantage was the automation of the light sources and arcs to increase the repeatability of the results (Figure 6b).
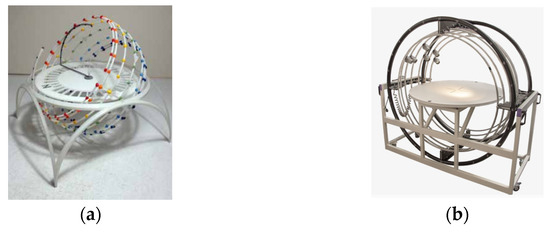
Figure 6.
(a) Heliodon built by Lopez in 2016, (b) Sun Emulator Heliodon.
2.3. Mobile Light Source and Flat Surface Heliodon
In this design, the user moves both the heliodon’s flat surface and its light source. The operating principle is based on the adjustment of the heliodon’s flat surface in the desired latitude, and the light source is positioned according to the day of the year, and time of day. This type of heliodon offers more flexibility in the adjustment of the device; however, it has more mechanical components, and its cost can be high.
At the Massachusetts Institute of Technology, Ljubicic [46] designed and developed a heliodon device that could move the flat surface of the heliodon using computer-controlled motors. This design was composed of a light source and an octagonal structure, which were welded to form the heliodon’s flat surface. To adjust the angles of this surface, three pairs of ball bearings were fastened around the circumference and a gearbox. A motor powered the gears. The prototype was supported by two triangular frames of 4 4 inches, as shown in Figure 7. The height of each foot was adjusted by screwing or unscrewing the frame from the bolt. The mechanism presented a wide variety of complications when it was scaled, including those involving the installation cost, construction, tolerances, maintenance, and structural stability. Its price was approximately USD 1800.
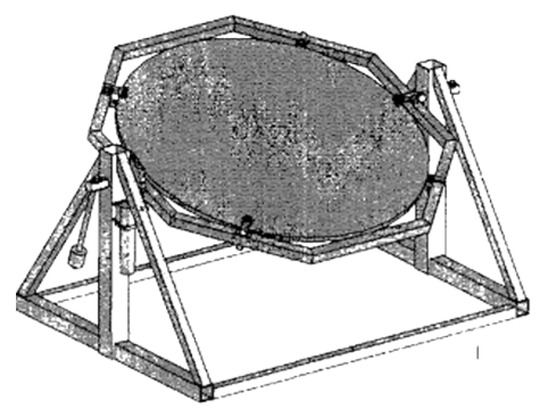
Figure 7.
Octagonal structure designed by Ljubicic in 2006.
In 2000, Cheung et al. [47] designed a novel heliodon with a moving light source for use in an architect’s office. This heliodon was equipped with a base frame, a 12 V quartz halogen lamp (typical 50 W) with a Fresnel lens, a latitude selector scale, two-time rings, and the related fixing mechanism. A detailed description of the developed heliodon is illustrated in Figure 8. The building model was placed on the heliodon’s flat surface, which was moved perpendicular to the horizontal plane (latitude) without tilting the building model. To adjust the solar declination, the mechanism had to be moved to the right or left side according to the graduated pointer (a pointer fixed on the rings). The desired apparent solar time was calibrated to roll the light source on rings. This prototype heliodon was 1.58 m long 0.6 m wide 1.3 m high. The dimensions of the model were limited to 600 mm long 400 mm wide 400 mm high. Tests showed that a user could easily calculate the solar path, but the mechanical device could not be easily assembled.
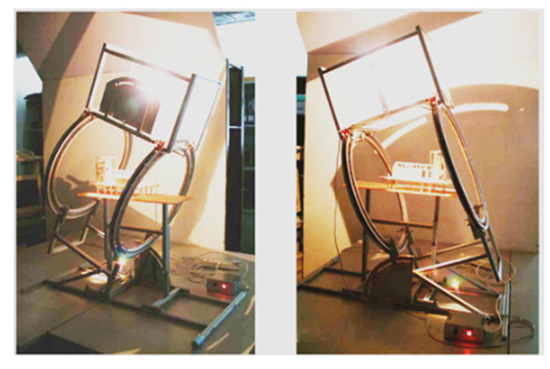
Figure 8.
Novel heliodon with two-time rings designed by Cheung and Chung in 2002.
Figure 9 shows a schematic of a heliodon with a mobile light source and flat surface that was developed by Cheung et al. [48]. The authors investigated the possibility of increasing the accuracy through the light-emitting source. For this purpose, a lamp bulb and a rotational selector were used to simulate the sun on different days. All of these elements were moved manually. The scale was based on the 24-fortnight season of the old Chinese calendar. The prototype was made of acrylic, which allowed it to work well with light and small models.
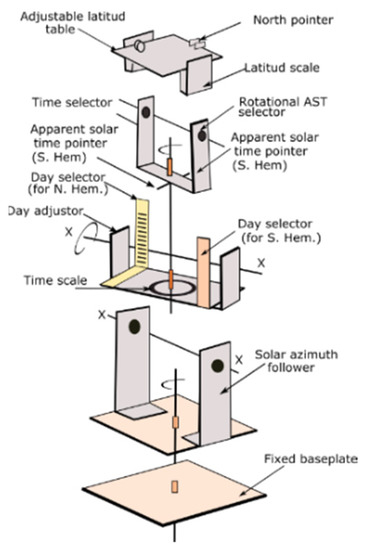
Figure 9.
Heliodon with mobile light source designed by Cheung et al. in 1996.
Dufton and Beckett [49] developed a heliodon made of acrylic for the study of small building models. The building model was mounted on a small flat plane that had four references (north, south, east, and west). When the model was oriented with these references, the latitude was adjusted through a graduated selector located below the table. A circular pointer indicated the hours and minutes on the solar time scale. The light source was moved according to the desired solar declination. The user had to ensure that the equinox mark matched the center of the board to avoid errors.
At the University of Hong Kong, China, Cheung [50] tested the solar performance of physical building models with a heliodon mounted on a camera tripod. The prototype was based on Dufton’s design and used for small and light prototypes. It was composed of a mobile light source, a common camera tripod, and an adjustable mechanism. The model was placed in the upper part of the heliodon and oriented as indicated by the north–south, east–west orientation. The latitude is adjusted about a graduated indicator fixed below the building model. A Northern Hemisphere–Southern Hemisphere Day selector showed the positions of the days. Figure 10 shows the components of Cheung’s heliodon [51].
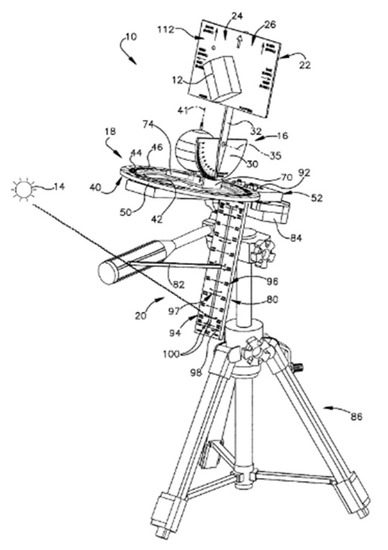
Figure 10.
Patented heliodon designed by Cheung et al. in 2011.
In 1996, Szokolay [52] proposed a heliodon based on an inverted pendulum. The heliodon was equipped with a long arm fixed on another short arm. A light source was placed on the arm, with a small counterweight on the other side. The hour of the day was adjusted by the oscillation of the long arm around a horizontal axis. The corresponding adjustment for the day of the year was provided by leaning the arm forwards or backward. The table could be moved to adjust the latitude vertically. The mechanism oscillated when rotating the arm. Figure 11a shows a schematic diagram of this prototype.

Figure 11.
(a) Heliodon proposed by Szokolay in 2011, (b) Prototype built by Mendoza in 2014, (c) Heliodon built by Montoya in 2014, (d) Tulip Heliodon designed by Betanit company.
Mendoza et al. [53] designed and developed a heliodon that had a semi-circular mechanical arm with counterweights and a tilting mechanism that adjusted the latitude (Figure 11b). The building model was placed on a flat table simulating the ground or terrestrial horizon and was oriented according to astronomical north. The semi-circular mechanical arm was turned anticlockwise or clockwise to simulate a specific solar time or the apparent path of the Sun from the ortho position to sunset. The semi-circular arm contained graduations for the days of the year. The light from the mobile source was manually set on the desired day. This mechanism was built with an aluminum plate. The shafts were made of stainless steel and bronze manufactured by precision lathes, and the lamp was a sealed parabolic unit with the filament covered to avoid projecting conical trajectory rays and only reflect parallel rays like the Sun. Because of its characteristics, it required little maintenance.
Montoya et al. [54] developed educational equipment to teach the movement of the sun in relation to building models. It was composed of a mobile lamp that moved through an arc-shaped structure that simulated the sun’s path from sunrise to its setting, every day of the year, with greater importance given to the solstices of summer and winter and the variations during the equinoxes (spring and fall). The movements of the lamp and arc were controlled by servomotors and hardware designed for this purpose. The building model was placed on the graduated surface. As shown in Figure 11c, the prototype was light, transportable, and required little maintenance.
The Betanit company [38] has been offering an automated heliodon, called the Tulip Heliodon, which is ideal to install in a dome. The heliodon’s flat surface moves around a building model along a circular rail to simulate the day of the year. The mechanical arm of the light source rotates to adjust the time of day. The light source is equipped with a Fresnel lens, and the heliodon’s flat surface is placed on an adjustable frame. This mechanism is elegant and makes it easy to see the effects of shadows in a group. Figure 11d shows a photograph of the Tulip Heliodon.
Recently, Moreno et al. [55] designed a portable, low-cost, heliodon prototype for the teaching of solar geometry and irradiance in bioclimatic architecture, which can be controlled either manually or through a computer application. It is composed of a support column, a circular base, a rotatory plate, a transporter, supports for the stepper motor, and a movable light source. This prototype has the advantages of simple assembly, not requiring screws or glue, and easy transportation.
2.4. Discussion on Heliodons
A heliodon is a physical tool used to visualize the change in the direction of sunlight around one object. It is a promising alternative for enhancing the design process involving the orientation, shapes, and shading system of a building. The studies on the use and design of heliodon have shown advantages and disadvantages (Table 1), which have limited its commercial take-off.

Table 1.
Advantages and challenges of heliodons.
Figure 12 shows the historic evolution of heliodon per year within the period 1932 to 2017. As can be seen, the design of heliodons was gradually iterated from 1932 to 2007, due to the growing interest in the scientific community in the use of this device. However, from 2007 to 2011, there was no reported heliodon design. It could be due to the development and the use of computational tools. It is important to note that from 2011 to 2017 there was an interest in the use of the heliodon again.
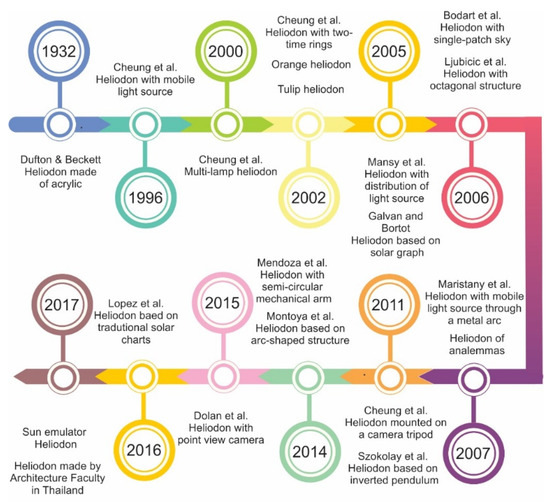
Figure 12.
Historic evolution of heliodon.
Based on the reviewed literature, the following aspects have been observed:
The calibration methods are based on the empirical experiences of heliodon designers [56]. Therefore, there is a lack of standardized processes in the calibration and use of heliodons. It can lead to errors in the analysis [57,58]. For these cases, the user should consider the different types of errors (mechanics or visualization) and the impact on the shadow analysis. Two methods of verification have been used in the literature: one is through computational tools, and another is field verification.
It is important to mention that a good visualization of shadow patterns depends on the size, design, quality, quantity, and distribution of lamps; the technology; or even the heliodon itself [59]. A small heliodon is light, fragile, and portable. However, its visualization is reduced, due to it using small building prototypes. On the contrary, a large heliodon provides an option of working with a group of people and a good visualization of shadow patterns. The complexity of use will depend on the design, technology, and mechanical devices of the heliodon. In general, the users have used the different heliodons without technical difficulties.
One of the drawbacks of the heliodons is the difficulty in data collections, due to it requiring time for collecting and processing while the sun must be moving constantly. The consistencies of the accuracy, speed, and data play essential roles in the reliability of analysis results. The reviewed literature provided insufficient information on this issue, which could be a barrier for designers. Therefore, it is recommended that the methodologies used in the collection and processing of data be described to provide an accurate idea of the difficulty of utilizing a heliodon.
The use of heliodon has been limited for educational purposes, especially in architecture. This limitation has prevented the exploration potential and logic of solar responsive design in other research areas, such as solar energy projects involving solar heating/cooling, solar cooking, solar stills, solar collectors, solar pumping, solar hydrogen devices, and other devices. Another alternative is to use shadow analysis to optimize the performance of photovoltaic modules.
3. Sun Path Diagrams in Software Packages
A wide variety of software packages and platforms have been developed through the years to help designers in the assessment of building shading patterns. Each one of these have individual characteristics, emphasizing certain aspects and applications in the analysis of a project. The software packages presented in this section are divided into two main categories: (i) single-task software packages are tools prepared only for conducting a shadow analysis for a project and (ii) multiple-task software packages focus on the simulation of building shadows and other types of analyses.
3.1. Single-Task Software
3.1.1. Amethyst Shadow FX
Amethyst Shadow FX, which was developed by CA Design Associates Ltd., is a free software designed to facilitate the analysis of shadow effects by buildings and other objects for any latitude, longitude, and time of year. This software can generate shadow profiles of horizontal overhangs, vertical fins, pergolas, and screening objects. It can typically be applied for different types of roofs, including, flat, mono-pitched, gabled, hipped, grumble, and mansard [60].
Amethyst Shadow FX has several interesting features that allow the generation of polar and orthographic sun path diagrams. Animations can be run on these diagrams to track the movement of the sun. The user can generate reports for sunrise and sunset times, horizontal and vertical shadow angles, angles of incidence, and shadow length and direction. The software is currently available in English.
Its applicability in the architecture and engineering fields was discussed in [61], where it was used to simulate the shadow profiles of a distributed solar PV design on a building. In [24], the concept of a solar PV cell in phyllotaxy pattern is modeled in Amethyst Shadow FX. The authors simulated the sunray at a different angle, analyzing the intersection of the shadow between the PV cells. The results showed energy loss for shadows and the maximum energy of the device. Sil [62] studied the effect of shadow on neighborhood structures from a proposed high-rise building in Mumbai, India. The author made a comparison of shadows without the high rise and with the construction in different seasons. The results showed that neighbor structures are responsible for interrupting direct sunlight; however, they receive sufficient sunlight in a day. Therefore, there was not much difference observed from the proposed building in terms of shadow.
3.1.2. EliteCAD
This software, developed by Xeometric Firma [63], calculates shaded glass areas and solar loads for any shading device, especially windows. It is ideal for evaluating the shadow effects of overhangs, fins, louvers, and awnings. It can be used for irregularly shaped devices such as trees and adjacent buildings. The software helps the user to calculate the solar heat gain at each hour [64]. An example of this is the work carried out by [64] using Autodesk Ecotec: they carried out the analysis of sunlight or shading for the design of courtyards in buildings in hot dry climates such as Iran.
Five types of reports are available in this application: (1) general project information, (2) input data for each glass section, (3) a shading report on each object, (4) a shading pattern report on the glass for a specific hour, and (5) a detailed report on the shading analysis over a particular time period. The software is based on simple trigonometry and a complex finite analysis technique to calculate shaded glass areas [65].
3.1.3. Heliodon Software
Heliodon software is an interactive tool that simulates solar radiation and natural light in architectural and urban projects [66]. Therefore, it can show the solar trajectory and analyze the incidence of direct sunlight, as well as diffuse light from the sky. This software has been actively developed by Benoit Beckers and Luc Masset from 2003 to today and is written in Matlab and Fortran compilers [67]. It aims to optimize the calculation speed, interactivity, and quality of the representation results.
In the current version, this tool is still incomplete. Its modeling representation is simple and limited. However, complex geometries from other software packages can be imported. The program can work with a demonstration license, which limits the number of usable planes to five. The complete license is acquired only at www.heliodon.net (accessed on 14 November 2021) [68].
This software has been used in [69], where the authors studied solar access in Bogotá, Colombia, according to Knowles’ concept of the solar envelope. The projections of shadow were made in different months of the year. According to the results, the case study has a negative energetic impact on the surrounding urban fabric. The shadow projected prevented the passive solar gains required by the neighboring buildings during the cold days, affecting the social dynamics, comfort, and health of the inhabitants.
3.1.4. Seventhwave
Seventhwave is a computational tool used in the most preliminary of design concept stages in order to determine the viability in daylighting. The model shadow, sun path diagrams, daylight factor, and glazing factor can be calculated during different seasons at different latitudes. The disadvantages are that the sun or weather cannot be controlled, the appropriate textures and reflectances are difficult to create in a model, and the software does not provide information on thermal impacts of daylighting or potential energy savings [70].
3.1.5. Shadows
Shadow is a free program developed by François Blateyron and aimed at the design of sundials and astrolabs. It can be used all over the world without any necessary technical knowledge. Shadows calculate, draws, and prints the drawing according to user preferences. It contains a database of 5100 cities with latitude, longitude, and time zone. This computational tool has hour lines of solar or meantime, declination lines, analemma curves (8-shaped), and animation of the style’s shadow. The file can be exported in Excel format and in DXF (AutoCAD) [71].
3.1.6. Shadow Analyser
This is a computational tool designed for the analysis of the shadow effects of any project of solar energy engineering and architecture. This software makes it possible to analyze external objects and evaluate the natural-light environment of an interior building space. Its interactive programming allows the user to change dimensions, orientations, colors, and reflectivity.
In addition to a simple visualization, this product can show graphical and numerical information about the energy characteristics of the analyzed projects. The calculated characteristics of the shading, energy losses, and energy output of a system are displayed in Excel tables. The software is free and is independent of any other application. It can easily be downloaded from its official website [72].
3.1.7. Sketch-Up
Sketch-up is a user-friendly program based on the three-dimensional graphic design of faces, which was originally developed by the startup company @Last Software in 1999. Its main characteristic is the ability to conceptualize and model 3D images of buildings, cars, people, and other objects. It includes a gallery of objects, textures, and images. This software has the capacity to calculate shadows over any time period using direct sunlight. The results are rendered in colors. Sketch-up can work with 3D models created in Autodesk, Revit, 3Ds Ma, and other programs. This software has different licensing plans [73,74].
An example of the application of this tool has been described in [22,23], where the authors used this software as an educational tool for explaining the geometry, distance, and angle in space. It was found that the students can interpret, deduce data and compare it with the actual models.
3.1.8. 3D Sun-Path
This is an online and free interactive platform that links the graphical location and solar position throughout the year with Google Earth maps in real-time. It contains three windows: in one of them, the user can view the location of the place through Google maps; in another window, the shadows and the apparent path of the sun in the buildings can be visualized. Finally, in another window, the length of the Analemma graph or different sun path options can be seen. The app started as an experiment to see just how responsive I could make the generation and display of 3D Sun-path diagrams and shadow projections using JavaScript. Now, the operational principle of this platform is based on using Google maps to locate the place of interest and adjust the options of day, hour, latitude, and longitude; when the options change, different 2D sun path projections appear on the platform [75].
3.2. Multiple-Task Software
3.2.1. Autodesk Ecotect Analysis
Autodesk Ecotect Analysis is an environmental analysis tool that offers a wide range of building simulations and energy analyses. Users can integrate a 3D building model with the whole-building energy analysis, thermal performance, water usage and cost evaluation, solar radiation, daylighting, shadows, and reflection analysis. This software is a complete tool for the analysis of a sustainable design from the concept to the details, which provides a powerful visual and meticulous environmental simulation of the performance of the building [76,77].
The advantage of this software is the provision of a wide range of simulation and analysis functionality to improve the performances of existing buildings and new building designs. However, certain 3D models can violate some restrictions of the program, which can create errors in the report. There are also restrictions on post-processing with export files. Moreover, this software is not free [78,79].
An example of the use of this tool is the work carried out by [64]. The authors calculated the shading, sunlit, and shading–sunlit indices in buildings in hot dry climates such as Iran. To determine the relation between calculated indices and geometrical parameters and aspect ratios of the courtyards, several statistical analyses were conducted. The authors suggested a new layout to optimize its climate adaptability for the whole year, due to the climate adaptability of courtyards being 51% and 20% for the summer period and for the winter, respectively. In [80], the author focused on the thermal and lighting analysis of two standard office models. Changing the orientation of the room, the angle of the blinds, and the material of the floor and walls could achieve an optimum design.
3.2.2. Design Builder Software
Design Builder is a software tool based on Energy Plus, which combines a 3D building model with dynamic energy simulation. This software was developed by the American Energy Association in 2011 [81,82]. It evaluates buildings in terms of their overheating, energy consumption, and shading parameters. Design Builder has many powerful toolboxes, for the temperature, velocity, pressure distribution, and determination of the capacity of the heating and cooling equipment. This software can simulate a complex installation, and the simulation can be linked to Energy Plus. Its visualization module has tools that study the impact of sunlight on a building at any time and day of the year with high precision. It includes geo-referencing for a model and performs a shading analysis of the facade of a building. This software assesses the thermal comfort requirements, energy consumption, energy and light efficiency, as well as natural lighting and its associated costs. It offers different licensing types for its use [83,84,85]. Additionally, it has a tool to generate animations in the AVI format, creating virtual tours on the evolution of shadows, along with a photoperiod. The results obtained with Design Builder make it possible to evaluate the direct solar incidence on the elements of the building envelope, along with the solar gain expected from radiation entering the interior spaces through openings and glazed surfaces [86]. An example of this tool was used by Pawar and Kanade [8], who evaluated the energy efficiency of a building with respect to the Energy Conservation Building Code (ECBC). According to results, the authors obtained the best orientation of the building. In [12], investigated the energy efficiency of a bookstore in Cairo, Egypt. The simulation results were compared with the field’s experimental measurements, which revealed a difference of 4 °C between them. The manuscript gave proposals to provide more accurate data in simulating hot arid climates.
3.2.3. DIVA-for-Rhino
DIVA-for-Rhino, is a complementary program (plug-in), developed by Graduate School of Design at Harvard University, USA, and distributed by Solemma LLC. It consists of a collection of tools that make it possible to optimize daylighting and energy modeling. It focuses on analyzing the environmental performances in buildings and urban landscapes. This software includes radiation maps, photorealistic renderings, climate-based daylighting metrics, annual and individual time step glare analyses, LEED and CHPS daylighting compliance, and single thermal zone energy and load calculations [87,88,89]. Its interactive platforms help users to quickly select library materials; schedule, add, or remove components; and control the complexity of the scripts. However, DIVA-for-Rhino is not free software [90]. This tool was used by [91], where the authors evaluated the daylighting performance in a student residential building with an internal partition. The results reveal that partitions provide privacy and a sense of enclosure, but they block more sunlight. Therefore, a perpendicular position to the window is suggested for the internal partition for more daylight penetration inside the room.
3.2.4. EDSL-TAS
The EDSL-TAS software helps users analyze the energy consumption CO2 emissions, operating cost, and occupant comfort. Its simulation environment provides accurate results, where daylighting plays an important role in artificial lighting design, power consumption, and energy efficiency. It allows the optimization of daylight availability and solar shading based on international standards, such as the ASHRAE standard. The variations in internal daylight illumination can be calculated using hourly climate data. The model is presented in a 3D view, and the simulation results are presented graphically and exported to MS-Excel [92,93,94].
It can be seen in [19], where the authors examined the influence of the different window to external wall proportions with different window opening percentages for offering thermal comfort. Aram et al. [10] analyzed the thermal comfort and building energy performance of a single-story office building with a corner atrium type. Its study used different orientations and window opening ratios and was based on the ASHRAE 55, 2013–ISO 7730: 2005 and EN 15251: 2007 standards. The results reveal that the northeast atrium orientation in the office obtained a sufficient energy performance and suitable thermal comfort for users throughout the year. Kwon et al. [95] studied the balance of indoor energy demands and outdoor thermal comfort of a flexible canopy. Several software packages such as Ecotect, Rayman, WinAir, DaySim, and EDSL TAS were used to determine the environmental influence of the canopy in different orientations and locations. The results showed a reduction in energy demands (heating and electricity for lighting) with the use of this canopy and an increase in outdoor thermal comfort under the canopy area.
3.2.5. ESP-R
ESP-R, which was developed by the University of Strathclyde, is a free software tool used for modeling building performance energy. It can also simulate the thermal, acoustic, and visual performances of a building. It has a user-friendly computational environment to modeling the heat, air, moisture, light, and electrical power flows. This software provides facilities for calculating the shading patterns on exterior surfaces and the distribution of insolation within zones. The strengths of the ESP-R software can be listed as follows: (1) it has a high capacity for simulating daylighting, contaminant distribution, heat and electrical power generation, and photovoltaic facades; and (2) it generates/updates insulation databases. However, the shading analysis does not provide facilities for editing zones and obstruction geometries. Moreover, shading is only produced by obstruction blocks or by the surface facing away from the sun [96,97]. An example described in the literature about the use of these tools is shown in [98], where the authors assessed the thermal performance of an opaque ventilated façade in the summer period using ESP-r software. The simulation model was calibrated with experimental measurements. The details of the process of calibration are described carefully. The results showed a ~7% difference between predicted and measured results.
3.2.6. Revit
Revit, which was developed by Autodesk, is a popular software tool used for building information modeling. It has various library modules such as those for design, collaboration, visualization, and interoperability. Thermal and energy analyses can be conducted using these simulation tools. A user can create a 3D model using BIM software and calculate the shadow path based on the geographical situation of the building. The shadow patterns are animated for a particular time of day. The analysis is presented in a colorful diagram to enhance interpretation. The disadvantage of this program is that the user must have the training and in-depth knowledge of the program [99,100].
Awada and Abd-Rabob [101] used Revit’s shading analysis module to evaluate different scenarios to predict optimal energy performance and daylighting strategies based on climatic conditions and design demands, especially in their shading strategies. The authors concluded that the daylight performance, solar radiation, glare problems, and thermal/visual comfort issues can be improved with this software. Al Douryet al. [102] examined the thermal performance of an Ozyegin University building. The building position, orientation, and details of the walls, roof, floor, windows, and curtain walls were key parameters in the analysis. It was reported that the peak load for both cooling and heating achieve 1.3 and 0.4 MWh, respectively. The manuscript provided some options for improving the building performance: for example, replacing a double glass window with triple glass leads to reducing the annual energy demand and its cost by around 6%.
3.2.7. VectorWorks
VectorWorks is a CAD program that includes 2D drawings, 3D models, and data in a file. With the intuitive and easy-to-use interface, the user can present the images with different scales, projections, and Boolean operations in solids, maintaining the history of operations carried out. This software package has access to parametric objects and symbols such as architecture, mechanics, electricity, gardening, and interior design. In addition, it has a wide variety of import and export formats that allow you to exchange images or files to DXF/DWG, BMP, EPSF, JPEG, PICT, Photoshop, TIFF. One of its advantages is that Vectorworks already has a photo-realistic and artistic rendering of Cinema 4D, so it can be applied to textures and lighting effects [103].
3.3. Discussion on Computational Tools Software
The application of computational packages has become an essential tool for research in many fields. Despite their importance, many of these computational tools present challenges in the development, implementation, design, and assessment of the shading and solar radiation patterns of an object. Table 2 summarizes some of the strengths and limitations of the software tools described in the reviewed literature.

Table 2.
Advantages and challenges of heliodon software packages.
Although computational tools have reached a degree of success in the markets, there are still limitations to be addressed. It was found that appearances, superficial aspects, and geometries play essential roles in the interpretation and analysis of a project. The descriptions presented in the preceding section showed that most of the software packages offer limited geometries. In some cases, including that of EliteCAD, irregular geometries and vegetation are included in the project. This helps in the actual visualization of the shadow effects between the drawing and the real object, allowing design decisions to meet certain expectations.
On the other hand, using CAD software enables the designer to automatically check the technical knowledge of the software. Most computational tools have higher learning curves, such as Revit. This is because of the multiple functions and simulations offered by the software. For some users, this may lead to the consumption of many hours of effort, leaving the individual frustrated because of the complexity of the software. In these cases, the user should evaluate the benefit–cost, the complexity of the design, and their computational abilities.
Another aspect is data management. There is a need to identify the software that generates a detailed data report, such as EliteCAD or Shadow Analyser. In some of the cases, it is relevant to consider whether the data include quantities or representative drawings and to verify the compatibility of the data with other software packages.
It would also be very useful to be able to export data to other software to reuse designs. Because of a wide variety of software on the market, the user can lose important information or experience decreased productivity because of design incompatibilities between different applications. Computational tools such as Amethyst Shadow FX, Design Builder, and EDSL-TAS allow files to be imported/exported with some restrictions.
From an economic perspective, computational tools offer multiple options; they can be free or require licensing, as shown in Table 3. Free software packages have limitations related to their analyses, geometries, less friendly graphics interfaces, lower hardware compatibility, and use of limited documentation. Software packages with licensing or subscriptions offer more analysis options (thermal, acoustic, environmental, etc.), access to updates, technical support, communication with different platforms, compatibility with different operating systems, and other features but at a high cost. The cost of software licensing or subscriptions starts at USD 949 [104].

Table 3.
Licensing option of the software packages.
Using software with more functions and simulation options involves the consumption of a large amount of memory and speed, which can be very expensive. Some software packages have special computational requirements, such as multiple-task software. For some users, this can represent a significant disadvantage.
3.4. Sun Shading by Heliodon and Tools Software
To design shading systems, environmental performance-based solutions are typically taken into consideration. Performance parameters evaluate the performance of shading devices for occupants’ comfort, where direct solar shading, illuminance, daylight factor, luminance, glare, privacy and security, and outdoor visuals are considered requirements to meet the demands of occupants [105]. The basic functions of solar shading systems are to regulate the penetration of solar radiation in buildings and analyze the shading envelope external for effective shading control. Then, the strategy would be to optimize solar gains in different seasons and compensate for the solar energy availability in the built environment, such as a sufficient day-lit indoor environment.
Typically, in a heliodon, shading masks are used to visualize and quantify areas shaded. A shading mask is a diagram that replica the total shading generated by the path of direct solar radiation projected horizontally in a determined time. However, these techniques are not very effective in complex building models. In software simulation tools, the concept of the shading mask is composed of polygons that calculate, with enough precision, the projected area for efficiently determining hourly fractions or percentages of shading on a surface.
To validate the use of the different sunlight tools, a house of 56 m2, located in the city of Saltillo, Coahuila, Mexico, was modeled in Sketchup 2021 (Figure 13a), Revit 2023 educational (Figure 13b), and Helidon2 (Figure 13c) software packages. Its location was 25°44″ N latitude, 100°91″ W longitude, and −6 time zone, without summertime. In each computational tool, sun exposure and shadow projection were modeled for the analysis day of December 21 at 2:00 p.m. on the main facade (SOUTH) of the house and the sidewall (EAST).

Figure 13.
Shading analysis in (a) Sketchup 2021, (b) Revit 2023 (educational), and (c) Helidon2.
The Sketchup 2021 results showed that the location of this software is determined by georeferencing the site, i.e., the terrain data can be imported to Google Earth, and the user can create a model based on the site. It makes it much easier when the data are unknown and the user cannot go to the terrain. In addition, the drawing can be imported from an image and erecting walls, as well as locating door and window openings. For the case of Revit 2023 (educational), the model is built directly in the program or can be imported from Autocad. The geographical location is entered through a tab of the program and can also be georeferenced by a Google Earth map. In addition, the user can unfold the solar mask and observe the position of the sun on the model. For the case of Heliodon2 software, the model is built in its own graphical environment by points or even by importing the building plan. The model is geographically located by feeding the specific location data by creating an element with the name of the site where the model is located.
As shown in Figure 13, the projection of shadows is almost identical in the three programs, however, the visualization in Heliodon2 is more complex due to its image quality. Although it has the option of making the colors transparent, this is spliced with the drawing of the shadows. On the other hand, the optical properties of the windows can be indicated and so analyzing the amount of GSD that enters the interior space in the three software.
Shadow evaluation for the heliodon case is more complex than using any computational tool, because the user must consider the method for shadow evaluation, lighting, heliodon calibration, model positioning and scale. According to the comparative work of the heliodon with a shadow simulation software carried out by Dalumo and Lim [105], it was found that both the software and the heliodon showed quite close results in shading performance with an acceptable level of accuracy incongruence. However, the simulations were carried out in considerably lesser time compared to the heliodon, which offers reliable and effective methods of assessing solar shading.
4. Conclusions
The available literature on building shadows analysis indicates that different heliodon designs have been conducted analytically and experimentally. In this study, it was observed that there is a lack of error analysis and a standardized calibration process. The accuracy, speed, and data consistencies play essential roles in the reliability of analysis results. Furthermore, there is a lack of repeatability of the results. which could lead to inaccuracies. Additionally, the size, materials, quality, quantity, and distribution of lamps and design have a significant impact on visualization and benefit–cost relationships.
In the case of computational tools, the single-task software packages are less usable by any user due to the limit of their tools, since most are specific to a defined project, while multiple-task software packages are most known because of their versatility. In general, we found that they have reached a higher degree of success in the market than the heliodons. However, some of them have high complexity of use, data interpretation, and analysis, which could consume a lot of hours of effort and reduce the productivity of the designer. Furthermore, the cost of licensing or software subscriptions could be a limitation.
In the comparative analysis of virtual shading between Sketchup, Revit, and Helidon, Heliodon resulted in the best image quality. Of course, for the same analysis in a heliodon, it is necessary to consider the methods for shadow evaluation, lighting, heliodon calibration, model positioning, and scale. However, the results are pretty close, reliable, and effective in all cases. Thus, the virtual tools have the most significant advantage of carrying out the analysis in less time.
Therefore, there are several future work directions for this study. For example, in the case of heliodon design, the application of new techniques for data collection and their analysis in shadow analysis considering the movement of the sun is a potential direction. The comparison of a heliodon and computational result in a study case and the implementation of heliodon and computational tools in PV technology, solar collector, etc., are other potential topics.
Author Contributions
Conceptualization, A.L.-M. and C.A.-M.; methodology, C.A.-M.; investigation, J.H.-J.; writing—original draft preparation, L.S.-C.; writing—review and editing, L.S.-C.; visualization, L.S.-C.; supervision, A.L.-M. All authors have read and agreed to the published version of the manuscript.
Funding
This research received no external funding.
Acknowledgments
The authors are thankful to PRODEP and TecNM for the financial support, as well as to CONACyT.
Conflicts of Interest
The authors declare no conflict of interest.
References
- Nematchoua, M.K.; Yvon, A.; Roy, S.E.J.; Ralijaona, C.G.; Mamiharijaona, R.; Razafinjaka, J.N.; Tefy, R. A review on energy consumption in the residential and commercial buildings located in tropical regions of Indian Ocean: A case of Madagascar island. J. Energy Storage 2019, 24, 100748. [Google Scholar] [CrossRef]
- Talakonukula, R.; Prakash, R.; Shukla, K.K. Life cycle energy analysis of buildings: An overview. Energy Build. 2010, 42, 1592–1600. [Google Scholar] [CrossRef]
- Glasby, T.M. Effects of shading on subtidal epibiotic assemblages. J. Exp. Mar. Biol. Ecol. 1999, 234, 275–290. [Google Scholar] [CrossRef]
- Bellia, L.; Marino, C.; Minichiello, F.; Pedace, A. An overview on solar shading systems for buildings. Energy Procedia 2014, 62, 309–317. [Google Scholar] [CrossRef]
- Babota, F.; Manea, D.L.; Aciu, C.; Munteanu, C.; Cobîrzan, N.; Tămaș-Gavreaa, D.R. Determination of optimal dimensions of fixed shadowing systems (pergolas) to reduce energy consumption in buildings in Romania. Procedia Manuf. 2018, 22, 358–363. [Google Scholar] [CrossRef]
- Ralegaonkar, R.V.; Gupta, R. Review of intelligent building construction: A passive solar architecture approach. Renew. Sust. Energ. Rev. 2010, 14, 2238–2242. [Google Scholar] [CrossRef]
- Sheng, Y.; Yapo, T.C.; Young, C.; Cutler, B. Virtual heliodon: Spatially augmented reality for architectural daylighting design. In Proceedings of the 2009 IEEE Virtual Reality Conference, Lafayette, LA, USA, 19 May 2009. [Google Scholar] [CrossRef]
- Pawar, B.S.; Kanade, G.N. Energy optimization of building using design builder software. Int. J. New Technol. Res. 2018, 4, 263152. [Google Scholar]
- Eisabegloo, A.; Haghshenas, M.; Borzoui, A. Comparing the results of thermal simulation of rasoulian house in Yazd by design builder software, with experimental data. Iran Univ. Sci. Technol. 2016, 26, 121–130. [Google Scholar] [CrossRef]
- Aram, R.; Alibaba, H.Z. Thermal comfort and energy performance of atrium in Mediterranean climate. Sustainability 2019, 11, 1213. [Google Scholar] [CrossRef]
- Valladares-Rendón, L.G.; Schmid, G.; Lo, S.-L. Review on energy savings by solar control techniques and optimal building orientation for the strategic placement of façade shading systems. Energy Build. 2017, 140, 458–479. [Google Scholar] [CrossRef]
- Moussa, R.R.; Dina, R.; Moawad, M. Investigating the Efficiency of Building Energy Simulation Software on Architectural Design Process. In Proceedings of the 2020 9th International Conference on Software and Information Engineering (ICSIE), Cairo, Egypt, 11–13 November 2020. [Google Scholar] [CrossRef]
- Sokkar, R.; Alibaba, H.Z. Thermal comfort improvement for atrium building with double-skin skylight in the mediterranean climate. Sustainability 2020, 12, 2253. [Google Scholar] [CrossRef]
- Bournas, I.; Abugabbara, M.; Balcerzak, A.; Dubois, M.-C.; Javed, S. Energy renovation of an office building using a holistic design approach. J. Build. Eng. 2016, 7, 194–206. [Google Scholar] [CrossRef]
- Al-Masrani, S.M.; Al-Obaidi, K.M. Dynamic shading systems: A review of design parameters, platforms and evaluation strategies. Autom. Constr. 2019, 102, 195–216. [Google Scholar] [CrossRef]
- Peng, F.; Xiong, Y.; Bin, Z. Identifying the optimal travel path based on shading effect at pedestrian level in cool and hot climates. Urban Clim. 2021, 40, 100988. [Google Scholar] [CrossRef]
- Liu, H.; Pan, Y.; Yang, Y.; Huang, Z. Evaluating the impact of shading from surrounding buildings on heating/cooling energy demands of different community forms. Build. Environ. 2021, 206, 108322. [Google Scholar] [CrossRef]
- Alexis, A.; Alonso, C.; Coch, H.; Rafael, S. Solar radiation and architectural design in Barcelona. In Proceedings of the PLEA, Louvain-la-Neuve, Belgium, 13–15 July 2011. [Google Scholar]
- Aram, R.; Alibaba, H.Z. Analyzing Atrium Volume Designs for Hot and Humid Climates. Sustainability 2019, 11, 6213. [Google Scholar] [CrossRef]
- Ayca, K.; Krejcar, O.; Ekici, B.; Tasgetiren, M.F. Multi-objective energy and daylight optimization of amorphous shading devices in buildings. Sol. Energy 2019, 185, 100–111. [Google Scholar] [CrossRef]
- Palmero-Marrero, A.I.; Armando, C.O. Effect of louver shading devices on building energy requirements. Appl. Energy 2010, 87, 2040–2049. [Google Scholar] [CrossRef]
- Liveri, A.; Yota, X.; Maria, K. The google sketch up software as a tool to promote creativity in education in Greece. Procedia-Soc. Behav. Sci. 2012, 69, 1110–1117. [Google Scholar] [CrossRef][Green Version]
- Jaelani, A.; Kusumah, Y.S.; Turmudi. The design of sketchup software-aided generative learning for learning geometry in senior high school. J. Phys. Conf. Ser. 2019, 1320, 012048. [Google Scholar] [CrossRef]
- Maity, A.; Prasad, A.K.; Kumar, N.; Mandal, S.K. Design and Development of a Solar Artifact using Structural Analysis. J. Sci. Ind. Res. JSIR 2020, 79, 740–745. [Google Scholar]
- Harrison, S.; Jiang, L. An investigation into the energy performance gap between the predicted and measured output of photovoltaic systems using dynamic simulation modelling software—A case study. Int. J. Low-Carbon Technol. 2018, 13, 23–29. [Google Scholar] [CrossRef]
- Blewett, T.; Horne, M.; Hill, R. Heliodon prediction of shading on building integrated photovoltaic systems. In Proceedings of the Conference Record of the Twenty Sixth IEEE Photovoltaic Specialists Conference, Anaheim, CA, USA, 29 September–3 October 1997; Volume 541. [Google Scholar] [CrossRef]
- Horvat, M.; Dubois, M.-C. Tools and methods for solar design—An overview of IEA SHC Task 41, Subtask B. Energy Procedia 2012, 30, 1120–1130. [Google Scholar] [CrossRef]
- Dolan, D.; Bucher, G.; Carter, L.; Hamilton, J.; Hubilla, R. Cal Poly Heliodon, California Polytechnic State University. 2015. Available online: digitalcommons.calpoly.edu/cgi/viewcontent.cgi?article=1281&context=mesp (accessed on 24 December 2021).
- Reyes-Rojas, W.; Meza-Benavides, C. Discussion and Evaluation of Artificial Light Sources for the Characterization of Photovoltaic Devices. In Tecnología en Marcha; Edición Especial Movilidad Estudiantil: Costa Rica, 2014; Available online: https://dialnet.unirioja.es/servlet/articulo?codigo=5013957 (accessed on 2 November 2021).
- Benoit Beckers, Pierre Beckers, Reconciliation of Geometry and Perception in Radiation Pyhysics; Willey: Hoboken, NJ, USA, 2014.
- LaBerge, P.A. Heliodons Revisited: Their History, Use, and Design; University of California: Berkeley, CA, USA, 1995. [Google Scholar]
- Sarmiento, P. Energía Solar en Arquitectura y Construcción; RIL Editores: Providencia, Chile, 2007. [Google Scholar]
- Maristany, A.R.; Barra, S.; Nicasio, C.; Bonafé, S.; Herrán, C.; Abadía, L. Diseño, construcción y ajuste de un prototipo de simulador de la trayectoria solar. Av. en Energías Renov. y Medio Ambiente 2007, 191, 7–11. [Google Scholar]
- Cheung, K.P.; Kam, H.M.; Lam, C.F. A Multi-Lamp Heliodon for Architectural Schools. Archit. Sci. Rev. 2000, 1, 46–58. [Google Scholar]
- Mansy, K. Electronically-controlled artificial sky dome@ OSU… in progress. In Proceedings of the 2005 American Society for Engineering Education Annual Conference & Exposition, Portland, OR, USA, 12–15 June 2005. [Google Scholar]
- Bodart, M.; Deneyer, A.; De Herde, A.; Wouters, P. Design of a new single-patch sky and sun simulator. Lighting Res. Technol. 2006, 38, 73–87. [Google Scholar] [CrossRef]
- Bodart, M.; Deneyer, A.; Gilbert, V. Validation of the Belgian single-patch sky and sun simulator. Build. Environ. 2008, 43, 1892–1901. [Google Scholar] [CrossRef]
- Betani. Available online: www.betanit.com/ (accessed on 13 June 2021).
- Peña, J.R.M.; Galván, B.G.C.; Valencia, J.C.O.; Torres, J.A.P.; Barrios, E.E.B.; Díaz, S.A. Design of a portable, low-cost, heliodon prototype for the teaching of solar geometry and irradiance in bioclimatic architecture. J. Phys. Conf. Ser. 2020, 1645, 012014. [Google Scholar] [CrossRef]
- Heliodons. Available online: http://www.heliodons.org/ (accessed on 4 July 2021).
- Galván, E.J.M. Heliodon: Simulador de la Trayectoria del Sol. 2005. Available online: https://www.repositoriodigital.ipn.mx/bitstream/123456789/24827/1/25-Heliodon.pdf (accessed on 2 April 2021).
- Bortot, E. Un sol Simulado Para los Proyectos Arquitectónicos. Rev. la Univ. 2011, 55, 33. Available online: http://www.revista.unsj.edu.ar/revista55/heliodon.php#cabecera (accessed on 2 April 2021).
- Heliodon Built at the Architecture Faculty at Chiang Mai University in Thailand. 2017. Available online: http://www.heliodons.org/sun-simulator-heliodon.html (accessed on 20 August 2019).
- Wikipedia’s Heliodons. Available online: https://en.wikipedia.org/wiki/Heliodon (accessed on 14 July 2019).
- López-Salazar, R.M. Instrumento didáctico para comprender las órbitas del sol alrededor de cualquier punto de la Tierra: Una carta solar tridimensional universal. Octaedro 2016, 1, 812–822. Available online: http://rua.ua.es/dspace/handle/10045/61787 (accessed on 7 May 2021).
- Ljubicic, D.M. Automated Support for Experimental Approaches in Daylighting Performances Assessment; Diss; Massachusetts Institute of Technology: Cambridge, MA, USA, 2006; Available online: http://hdl.handle.net/1721.1/36731 (accessed on 4 August 2021).
- Cheung, K.P.; Chung, S.L. A table top heliodon with a moving light source for use in an architect’s office. Archit. Sci. Rev. 2002, 3, 51–60. [Google Scholar]
- Cheung, K.P.; Chu, C.Y.; Lo, L.M.; Sin, S.K.; Siu, C. A light duty universal direct sunlight heliodon. Archit. Sci. Rev. 1996, 39, 187–191. [Google Scholar] [CrossRef]
- Dufton, A.F.; Beckett, H.E. The heliodon: An instrument for demonstrating the apparent motion of the sun. J. Sci. Instrum. 1932, 9, 251. [Google Scholar] [CrossRef]
- Cheung, K.P. A discussion on the design principles of a patented portable direct sunlight light-duty universal heliodon mounted on a camera tripod. Archit. Sci. Rev. 2011, 8, 93–113. [Google Scholar]
- Heliodon Patent. Available online: https://hub.hku.hk/bitstream/10722/142203/1/Patent.pdf (accessed on 7 May 2021).
- Fernandes, L.C.; da Cunha, E. Ensino de geometria solar: Proposta de heliodon alternativo. In Proceedings of the XI Encontro Nacional de Conforto no Ambiente Construído e VII Encontro Latino Americano de Conforto no Ambiente Construído, Santa Bárbara D’Oeste, Brazil, 17–19 August 2011. [Google Scholar]
- Available online: http://www.heliodon.com.mx/ (accessed on 13 September 2021).
- Available online: https://es.wikipedia.org/wiki/Heliod%C3%B3n (accessed on 12 October 2021).
- Jones, P.J.; Alexander, D.; Marsh, A.; Burnett, J. Evaluation of methods for modelling daylight and sunlight in high rise Hong Kong residential buildings. Indoor Built Environ. 2004, 13, 249–258. [Google Scholar] [CrossRef]
- Available online: http://www.lampartners.com/heliodon/ (accessed on 15 June 2019).
- Duffie John, A.; Beckman, W.A.; Worek, W.M. Solar Engineering of Thermal Processes; John Wiley & Sons: Hoboken, NJ, USA, 1994; pp. 67–68. Available online: https://www.sku.ac.ir/Datafiles/BookLibrary/45/John%20A.%20Duffie,%20William%20A.%20Beckman(auth.)-Solar%20Engineering%20of%20Thermal%20Processes,%20Fourth%20Edition%20(2013).pdf (accessed on 21 September 2019).
- Pajek, L.; Potočnik, J.; Dovjak, M.; Božiček, D.; Šubic, N.; Kunič, R.; Košir, M. Using heliodon for solar building design education in the age of computer simulations. International Solar Energy Society. In Proceedings of the EuroSun 2018 Conference Proceedings, Rapperswil, Switzerland, 10–13 September 2018. [Google Scholar] [CrossRef]
- Harper, G.D.J. Solar Energy Projects for the Evil Genius; McGraw-Hill: New York, NY, USA, 2007. [Google Scholar]
- Available online: http://www.shadowfx.com/index.htm (accessed on 19 June 2021).
- Wijeratne, W.P.U.; Yang, R.J.; Too, E.; Wakefield, R. Design and development of distributed solar PV systems: Do the current tools work? Sustain. Cities Soc. 2019, 45, 553–578. [Google Scholar] [CrossRef]
- Sil, A. Neighborhood Shadow Analysis of Proposed High Rise in Mumbai, India: A Case Study. Int. J. Environ. Agri. Sci. 2018, 2, 012. [Google Scholar]
- Available online: https://en.elitecad.eu/ (accessed on 18 June 2021).
- Schlundt, M.; May, M.; Reichardt, S. Building Information Modeling. In CAFM-Handbuch; Springer: Berlin/Heidelberg, Germany, 2013; pp. 237–249. [Google Scholar]
- Akbari, H.; Cherati, S.M.; Monazam, N.H.; Noguchi, M. Effect of courtyards’ geometrical parameters on climate adaptability and shading performance in hot-arid climate of Yazd (Iran). Sustain. Energy Technol. Assess. 2021, 48, 101594. [Google Scholar] [CrossRef]
- Besuievsky, G.; Beckers, B.; Patow, G. Skyline-based geometric simplification for urban solar analysis. Graph. Models 2018, 95, 42–50. [Google Scholar] [CrossRef]
- Beckers, L.B. Masset, Heliodon2 Software, References & Manuals. 2008. Available online: www.heliodon.net/ (accessed on 21 August 2021). (In French & Spanish).
- Available online: http://heliodon.net/heliodon/index.html (accessed on 14 November 2021).
- Franco, R.; Beckers, B. A study of solar access in Bogotá: The Las Nieves neighborhood. In Proceedings of the First International Conference on Urban Physics: Quito–Galápagos, Galápagos, Ecuador, 26–30 September 2016; Volume 25. [Google Scholar]
- Available online: https://seventhwave.slipstreaminc.org/daylighting/analysis (accessed on 11 December 2021).
- Available online: https://www.shadowspro.com/es/index.html (accessed on 11 December 2021).
- Available online: http://www.drbaumresearch.com/prod36.htm (accessed on 21 September 2021).
- Available online: https://www.sketchup.com/plans-and-pricing/sketchup-free (accessed on 21 September 2021).
- Sousa, J. Energy simulation software for buildings: Review and comparison. In Proceedings of the International Workshop on Information Technology for Energy Applicatons-IT4Energy, Lisabon, Portugal, 6–7 September 2012. [Google Scholar]
- Available online: http://andrewmarsh.com/software/sunpath3d-web/ (accessed on 19 October 2021).
- Available online: https://www.asidek.es/arquitectura-e-ingenieria/autodesk-ecotect-analysis/ (accessed on 21 October 2021).
- Shoubi, M.V.; Shoubi, M.V.; Bagchi, A.; Barough, A.S. Reducing the operational energy demand in buildings using building information modeling tools and sustainability approaches. Ain Shams Eng. J. 2015, 6, 41–55. [Google Scholar] [CrossRef]
- Yang, L.; He, B.-J.; Ye, M. Application research of ECOTECT in residential estate planning. Energy Build. 2014, 72, 195–202. [Google Scholar] [CrossRef]
- Lobos, D.; Wandersleben, G.; Castillo, L.S. Mapeo de Interoperabilidad entre BIM y BPS Software (Simulación Energética) para Chile. In Proceedings of the XVII Conference of the Iberoamerican Society of Digital Graphics-SIGraDi: Knowledge-Based Design, January 2013; Volume 1, pp. 378–382. Available online: https://itc.scix.net/pdfs/sigradi2013_271.content.pdf (accessed on 4 May 2022).
- Mishra, N.; Jain, T.; Navada, S.G.; Jain, T. Thermal and Lighting analysis of a daylight-artificial light integrated office using Ecotect Analysis. In Proceedings of the 2014 International Conference on Advances in Energy Conversion Technologies (ICAECT), Manipal, India, 23–25 January 2014. [Google Scholar] [CrossRef]
- Andarini, R. The role of building thermal simulation for energy efficient building design. Energy Procedia 2014, 47, 217–226. [Google Scholar] [CrossRef]
- Fathalian, A.; Kargarsharifabad, H. Actual validation of energy simulation and investigation of energy management strategies (Case Study: An office building in Semnan, Iran). Case Stud. Therm. Eng. 2018, 12, 510–516. [Google Scholar] [CrossRef]
- Available online: https://designbuilder.co.uk/ (accessed on 21 November 2021).
- Tronchin, L.; Fabbri, K. Energy performance building evaluation in Mediterranean countries: Comparison between software simulations and operating rating simulation. Energy Build. 2008, 40, 1176–1187. [Google Scholar] [CrossRef]
- Mahmud, K.; Amin, U.; Hossain, M.J.; Ravishankar, J. Computational tools for design, analysis, and management of residential energy systems. Appl. Energy 2018, 221, 535–556. [Google Scholar] [CrossRef]
- Ordoñez, A. Manual de Ayuda Design Builder en español. Versión del Programa: 5/Versión Del manual 2017.03.03. 631 Design Builder Software, Sol-arq y Aureaconsulting. Available online: https://www.designbuilder-lat.com/soporte/manual-de-ayuda (accessed on 7 May 2021).
- Available online: http://diva4rhino.com/ (accessed on 18 September 2021).
- Yun, G.; Yoon, K.C.; Kim, K.S. The influence of shading control strategies on the visual comfort and energy demand of office buildings. Energy Build. 2014, 84, 70–85. [Google Scholar] [CrossRef]
- Mohsenin, M.; Hu, J. Assessing daylight performance in atrium buildings by using Climate Based Daylight Modeling. Sol. Energy 2015, 119, 553–560. [Google Scholar] [CrossRef]
- Kirimtat, A.; Koyunbaba, B.K.; Chatzikonstantinou, I.; Sariyildiz, S. Review of simulation modeling for shading devices in buildings. Renew. Sust. Energ. Rev. 2016, 53, 23–49. [Google Scholar] [CrossRef]
- Mohamed; Azmi, K.; Ismail, A.; Ahmad, N.A. Evaluation of Daylighting Performance in Existing Student Residential Building with Internal Partition. In Proceedings of the GoGreen 2019: 2nd International Postgraduate Conference on Global Green Issues, Impiana Hotel, Ipoh, Malaysia, 17 September 2019; pp. 19–27. [Google Scholar]
- Available online: https://www.edsl.net/ (accessed on 21 November 2021).
- Ali, A.A.; Ahmed, T.M. Evaluating the impact of shading devices on the indoor thermalcomfort of residential building in Egypt. Proc. SimBuild 2012, 5, 603–612. [Google Scholar]
- Güçyeter, B.; Günaydın, H.M. Optimization of an envelope retrofit strategy for an existing office building. Energy Build. 2012, 55, 647–659. [Google Scholar] [CrossRef]
- Kwon, C.; Woong, K.; Lee, J.; Cho, S. Numerical study of balancing between indoor building energy and outdoor thermal comfort with a flexible building element. Sustainability 2019, 11, 6654. [Google Scholar] [CrossRef]
- Available online: http://www.esru.strath.ac.uk/Programs/ESP-r.htm (accessed on 14 September 2021).
- Clarke, J.A.; Cockroft, J.; Conner, S.; Hand, J.W.; Kelly, N.J.; Moore, R.; O’Brien, T.; Strachan, P. Simulation-assisted control in building energy management systems. Energy Build. 2002, 34, 933–940. [Google Scholar] [CrossRef]
- Fantucci, S.; Marinosci, C.; Serra, V.; Carbonaro, C. Thermal performance assessment of an opaque ventilated façade in the summer period: Calibration of a simulation model through in-field measurements. Energy Procedia 2017, 111, 619–628. [Google Scholar] [CrossRef]
- Available online: https://www.autodesk.mx/education/free-software/revit (accessed on 21 August 2021).
- Calquin, D.A.L.; Wandersleben, G.; Castillo, L.S. Interoperability map between BIM and BPS software. J. Comput. Civ. Eng. 2014, 1, 601–608. [Google Scholar] [CrossRef][Green Version]
- Awad, J.; Abd-Rabo, L. Daylight and Energy Performance Optimization in Hot-Arid Regions: Application and adaptation guide for designers in the UAE. Procedia Manuf. 2020, 44, 237–244. [Google Scholar] [CrossRef]
- Doury, A.; Jassem, R.R.; Thamir; Ibrahim, K.; Salem, T.K. Opportunity of Improving the Thermal Performance of a High-performance University Building Based on Revit Software. J. Mech. Eng. Res. 2020, 43, 497–513. [Google Scholar]
- Available online: https://www.vectorworks.net/es-ES/2019 (accessed on 11 December 2021).
- Available online: https://www.designbuilder-lat.com/adquirir/comprar-licencias (accessed on 21 August 2021).
- David, B. Dalumo, Yaik-Wah Lim, Comparative Study on Computer Simulation of Solar Shading Performance with Heliodon and Artificial Sky. J. Daylighting 2021, 8, 50–64. [Google Scholar] [CrossRef]
Publisher’s Note: MDPI stays neutral with regard to jurisdictional claims in published maps and institutional affiliations. |
© 2022 by the authors. Licensee MDPI, Basel, Switzerland. This article is an open access article distributed under the terms and conditions of the Creative Commons Attribution (CC BY) license (https://creativecommons.org/licenses/by/4.0/).

