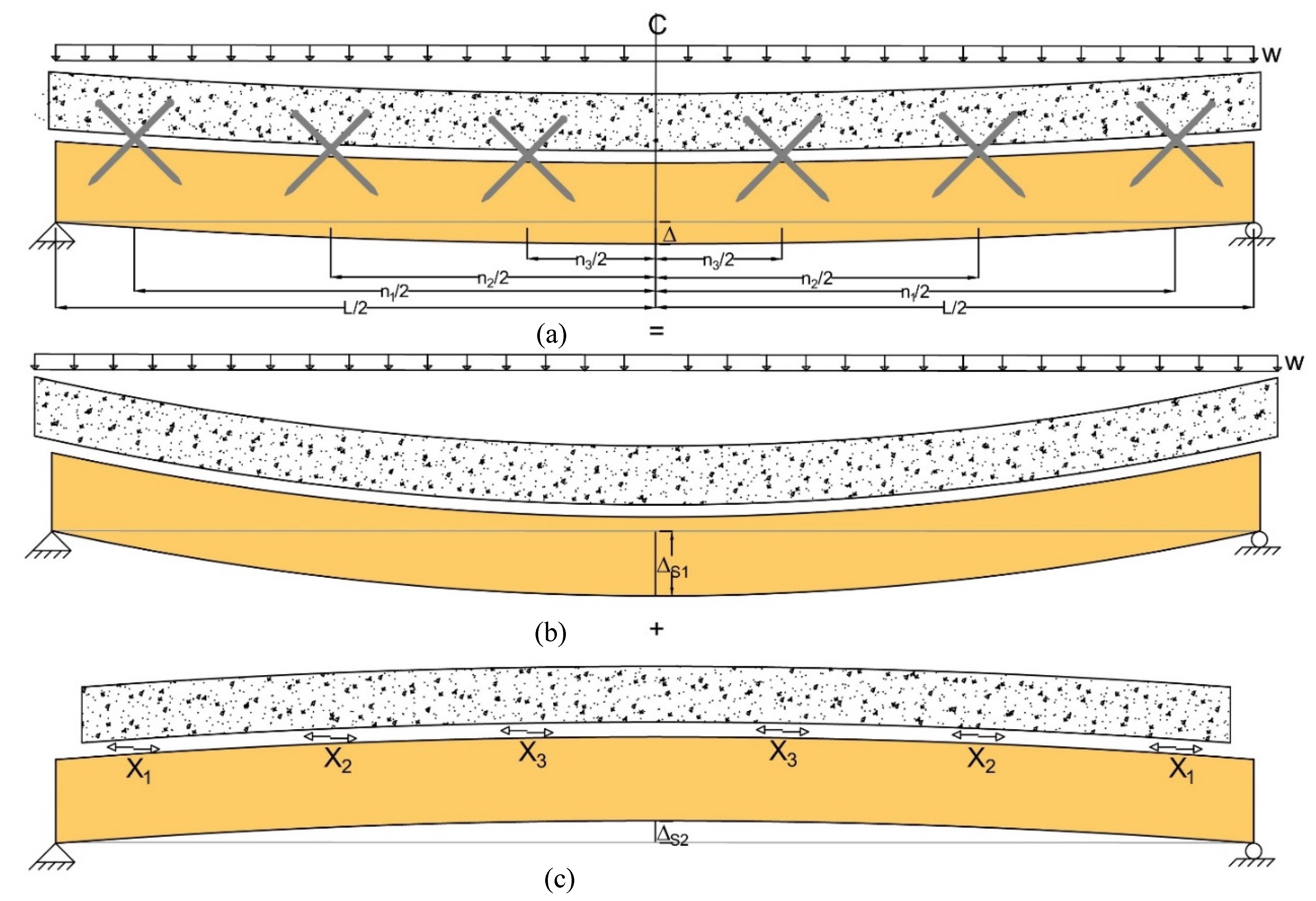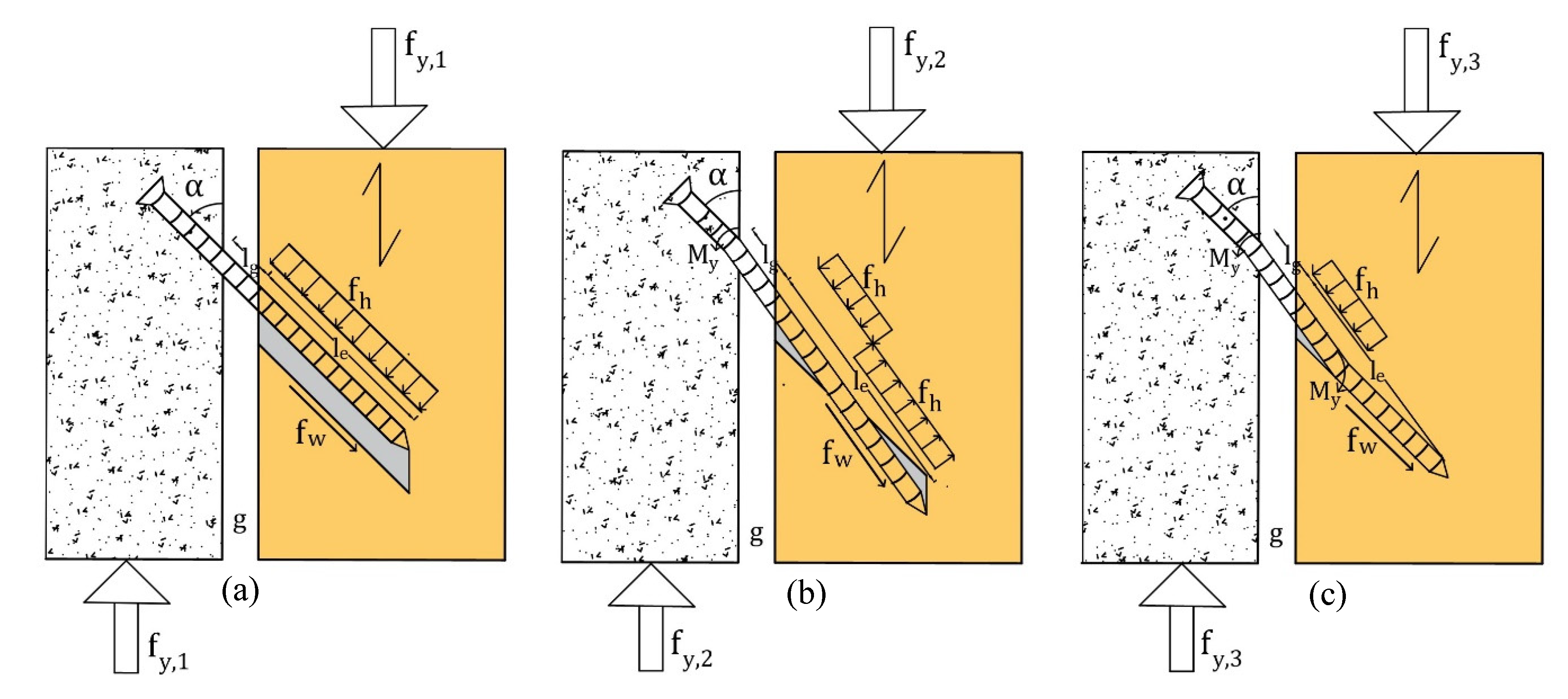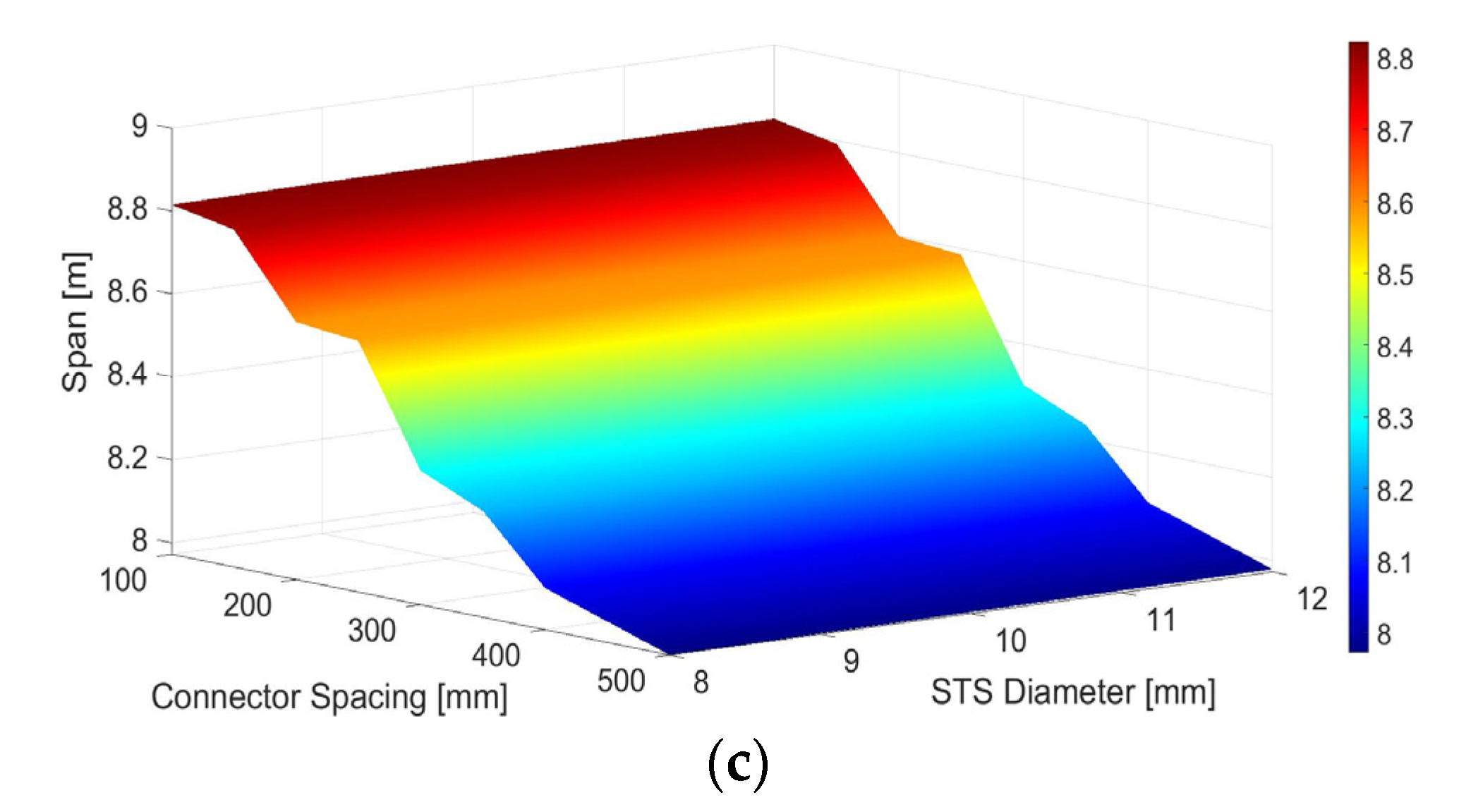Analytical Procedure for Timber−Concrete Composite (TCC) System with Mechanical Connectors
Abstract
:1. Introduction
2. Review of the TCC System and Connection Models
2.1. TCC System Model
- The beam is simply supported in one-way action under a uniformly distributed load.
- The cross-section consists of mass timber beams or mass timber panels at the bottom and a concrete slab at the top, with the possible presence of insulation layers or planks in between the timber and the concrete slab.
- The concrete and timber exhibit linear-elastic behaviour and remain in contact at all points along the beam with the shear connectors.
- The horizontal load transfer between timber and concrete is entirely performed by the linear-elastic perfectly plastic mechanical fasteners which are arranged symmetrically from the mid-span.
2.2. TCC Connection Model
2.2.1. Connection Strength
2.2.2. Connection Stiffness
3. Analytical Procedure for Single-Span Simply Supported TCC Beam
3.1. Stresses in Concrete and Timber
3.2. Effective Bending Stiffness
3.3. Deflection
3.4. Connector Capacity
3.5. Floor Vibration
3.6. Component Properties
4. Parametric Analysis
4.1. TCC Connection Behaviour
4.2. TCC System Behaviour
5. Conclusions
Author Contributions
Funding
Institutional Review Board Statement
Informed Consent Statement
Data Availability Statement
Acknowledgments
Conflicts of Interest
References
- Mirdad, M.A.H. Structural Performance of Mass Timber Panel-Concrete (MTPC) Composite Floor System with Inclined Self-tapping Screws and an Insulation Layer. Ph.D. Thesis, Department of Civil & Environmental Engineering, University of Alberta, Edmonton, AB, Canada, 2020. [Google Scholar]
- Ceccotti, A. Composite concrete-timber structures. Struct. Eng. Mater. 2002, 2002, 264–275. [Google Scholar] [CrossRef]
- Yeoh, D.; Fragiacomo, M.; De Franceschi, M.; Boon, K.H. State of the Art on Timber-Concrete Composite Structures: Literature Review. J. Struct. Eng. 2011, 137, 1085–1095. [Google Scholar] [CrossRef]
- Dias, A.; Skinner, J.; Crews, K.; Tannert, T. Timber-concrete-composites increasing the use of timber in construction. Holz Roh Werkst. 2015, 74, 443–451. [Google Scholar] [CrossRef]
- Dias, A.; Schänzlin, J.; Dietsch, P. Design of Timber-Concrete Composite Structures; Action FP1402/WG 4, COST; European Cooperation in Science and Technology: Aachen, Germany, 2018. [Google Scholar]
- Deam, B.L.; Fragiacomo, M.; Buchanan, A.H. Connections for composite concrete slab and LVL flooring systems. Mater. Struct. 2007, 41, 495–507. [Google Scholar] [CrossRef]
- Mirdad, M.A.H.; Chui, Y.H. Load-slip performance of Mass Timber Panel-Concrete (MTPC) composite connection with self-tapping screws and insulation layer. Constr. Build. Mater. 2019, 213, 696–708. [Google Scholar] [CrossRef]
- Dietsch, P.; Brandner, R. Self-tapping screws and threaded rods as reinforcement for structural timber elements—A state-of-the-art report. Constr. Build. Mater. 2015, 97, 78–89. [Google Scholar] [CrossRef]
- Cuerrier-Auclair, S. Design Guide for Timber-Concrete Composite Floors in Canada; Special Publication SP-540E; FPInnovations: Pointe-Claire, QC, Canada, 2020. [Google Scholar]
- ETA-19/0244; Rotho Blaas CTC Screw, Self-Tapping Screws for Use in Wood-Concrete Slab Kits. European Technical Assessment: Copenhagen, Danmark, 2019.
- ETA-13/0699; SFS VB Screws, SFS VB Screws as Fasteners in Wood-Concrete Composite Slab Kit. European Technical Assessment: Copenhagen, Danmark, 2018.
- Bejtka, I.; Blass, H. Joints with inclined screws. In Proceedings of the 35 International Council for Research and Innovation in Building and Construction, CIB W18—Timber Structures, Paper 38-7-5, Universität Karlsruhe, Karlsruhe, Germany, September 2002. [Google Scholar]
- Kevarinmäki, A. Joints with inclined screws. In Proceedings of the 35 International Council for Research and Innovation in Building and Construction, CIB–W18—Timber Structures, Paper 35-7-4, Universität Karlsruhe, Karlsruhe, Germany, September 2002. [Google Scholar]
- Tomasi, R.; Crosatti, A.; Piazza, M. Theoretical and experimental analysis of timber-to-timber joints connected with inclined screws. Constr. Build. Mater. 2010, 24, 1560–1571. [Google Scholar] [CrossRef]
- Jockwer, R.; Steiger, R.; Frangi, A. Fully Threaded Self-Tapping Screws Subjected to Combined Axial and Lateral Loading with Different Load to Grain Angles; Springer: Dordrecht, The Netherlands, 2014; pp. 265–272. [Google Scholar] [CrossRef]
- Schiro, G.; Giongo, I.; Sebastian, W.; Riccadonna, D.; Piazza, M. Testing of timber-to-timber screw-connections in hybrid configurations. Constr. Build. Mater. 2018, 171, 170–186. [Google Scholar] [CrossRef]
- Ringhofer, A.; Schickhofer, G.; Brandner, R. Axially-Loaded Self-Tapping Screws in Solid Timber and Laminated Timber Products; Monographic Series TU Graz: Timber Engineering & Technology; Verlag der Technischen Universität Graz: Graz, Austria, 2017; Volume TET 5. [Google Scholar]
- Sandhaas, C.; Munch-Andersen, J.; Dietsch, P. Design of Connections in Timber Structures; A state-of-the-art report by COST Action FP1402/WG 3; Shaker Verlag: Aachen, Germany, 2018. [Google Scholar]
- Bejtka, I. Reinforcement of Wooden Components with Fully Threaded Screws. Ph.D. Thesis, Department of Timber Construction and Structures, Universtität Karlsruhe, Karlsruhe, Germany, 2005. [Google Scholar]
- Bejtka, I.; Blaß, H. Self-tapping screws as reinforcements in connections with dowel-type fasteners. In Proceedings of the 38 International Council for Research and Innovation in Building and Construction, CIB–W18—Timber Structures, Paper 38-7-4, Universität Karlsruhe, Karlsruhe, Germany, August 2005. [Google Scholar]
- Blass, H.; Bejtka, I.; Uibel, T. Load Capacity of Connection with Self-Drilling Wood Screws with Full Thread; Universität Karlsruhe: Karlsruhe, Germany, 2006. [Google Scholar]
- Kavaliauskas, S.; Kazimieras-Kvedaras, A.; Valiunas, B. Mechanical behaviour of timber-to-concrete connections with inclined screws. J. Civ. Eng. Manag. 2007, 13, 193–199. [Google Scholar] [CrossRef]
- Gerber, A. Timber-concrete composite connectors in flat-plate engineered wood products. Master’s Thesis, Department of Civil Engineering, University of British Colombia, Vancouver, BC, Canada, 2016. [Google Scholar]
- Marchi, L.; Scotta, R.; Pozza, L. Experimental and theoretical evaluation of TCC connections with inclined self-tapping screws. Mater. Struct. 2017, 50, 180. [Google Scholar] [CrossRef]
- Appavuravther, E.; Vandoren, B.; Henriques, J. Behaviour of screw connections in timber-concrete composites using low strength lightweight concrete. Constr. Build. Mater. 2021, 286, 122973. [Google Scholar] [CrossRef]
- Mirdad, M.A.H.; Chui, Y.H. Strength prediction of mass-timber panel-concrete composite connection with inclined screws and a gap. J. Struct. Eng. 2020, 146, 04020140. [Google Scholar] [CrossRef]
- Mirdad, M.A.H.; Chui, Y.H. Stiffness prediction of Mass Timber Panel-Concrete (MTPC) composite connection with inclined screws and a gap. Eng. Struct. 2020, 207, 110215. [Google Scholar] [CrossRef]
- EN 1995-1-1; Eurocode 5: Design of Timber Structures Part 1-1: General-Common Rules and Rules for Buildings. European Committee for Standardization: Brussels, Belgium, 2009.
- EN 26891; Timber structures—Joints made with mechanical fasteners—General Principles for the Determination of Strength and Deformation Characteristics. European Committee for Standardization: Brussels, Belgium, 1991.
- Van der Linden, M. Timber-Concrete Composite Floor Systems. Ph.D. Thesis, Department of Civil Engineering, Delft University of Technology, Delft, The Netherlands, 1999. [Google Scholar]
- Frangi, A.; Fontana, M. Elasto-Plastic Model for Timber-Concrete Composite Beams with Ductile Connection. Struct. Eng. Int. 2003, 13, 47–57. [Google Scholar] [CrossRef]
- Girhammar, U.A. A simplified analysis method for composite beams with interlayer slip. Int. J. Mech. Sci. 2009, 51, 515–530. [Google Scholar] [CrossRef]
- Zhang, C.; Gauvreau, P. Timber-Concrete Composite Systems with Ductile Connections. J. Struct. Eng. 2015, 141, 04014179. [Google Scholar] [CrossRef]
- Mirdad, M.A.H.; Chui, Y.H.; Tomlinson, D. Capacity and Failure-Mode Prediction of Mass Timber Panel–Concrete Composite Floor System with Mechanical Connectors. J. Struct. Eng. 2021, 147, 04020338. [Google Scholar] [CrossRef]
- Mirdad, M.A.H.; Chui, Y.H.; Tomlinson, D.; Chen, Y. Bending Stiffness and Load–Deflection Response Prediction of Mass Timber Panel–Concrete Composite Floor System with Mechanical Connectors. J. Perform. Constr. Facil. 2021, 35, 04021052. [Google Scholar] [CrossRef]
- Auclair, S.C.; Sorelli, L.; Salenikovich, A. Simplified nonlinear model for timber-concrete composite beams. Int. J. Mech. Sci. 2016, 117, 30–42. [Google Scholar] [CrossRef]
- Fragiacomo, M. A finite element model for long-term analysis of timber-concrete composite beams. Struct. Eng. Mech. 2005, 20, 173–189. [Google Scholar] [CrossRef]
- Binder, E.; Derkowski, W.; Bader, T.K. Development of Creep Deformations during Service Life: A Comparison of CLT and TCC Floor Constructions. Buildings 2022, 12, 239. [Google Scholar] [CrossRef]
- Mirdad, M.A.H.; Jucutan, A.; Khan, R.; Neiderwestberg, J.; Chui, Y.H. Embedment and Withdrawal Stiffness Predictions of Self- Tapping Screws in Timber. Constr. Build. Mater. 2022; under review. [Google Scholar]
- Hu, L.; Cuerrier-Audair, S.; Chui, Y.H.; Ramzi, R.; Gagnon, S.; Mohammad, M.; Ni, C.; Popovski, M. Design method for controlling vibrations of wood-concrete composite floor systems. In Proceedings of the World Conference in Timber Engineering (WCTE), Vienna University of Technology, Vienna, Austria, 22–25 August 2016. [Google Scholar]
- CSA-A23.3-14; Design of Concrete Structures. Canadian Standard Association: Mississauga, ON, Canada, 2014.
- CSA S16-14; Design of Steel Structures. Canadian Standard Association: Mississauga, ON, Canada, 2014.
- Fragiacomo, M.; Lukaszewska, E. Influence of the Construction Method on the Long-Term Behavior of Timber-Concrete Composite Beams. J. Struct. Eng. 2015, 141, 04015013. [Google Scholar] [CrossRef]
- CSA O86-19; Engineering Design in Wood. Canadian Standards Association: Mississauga, ON, Canada, 2019.
- NBCC. National Building Code of Canada; National Research Council: Ottawa, ON, Canada, 2015. [Google Scholar]
- Khan, R.; Niederwestberg, J.; Chui, Y.-H. Influence of insertion angle, diameter and thread on embedment properties of self-tapping screws. Holz Roh Werkst. 2021, 79, 707–718. [Google Scholar] [CrossRef]
- Hong, K.E.M. Structural Performance of Nail-Laminated Timber-Concrete Composite Floors. Master’s Thesis, University of British Columbia, Vancouver, BC, Canada, 2017. [Google Scholar]
- Lukaszewska, E. Development of Prefabricated Timber-Concrete Composite Floors. Ph.D. Thesis, Luleå University of Technology, Luleå, Sweden, 2009. [Google Scholar]
- Chuan, D.Y.E. Behaviour and Design of Timber-Concrete Composite Floor System. Ph.D Thesis, University of Canterbury, Christchurch, New Zealand, 2010. [Google Scholar]
- Mirdad, M.A.H.; Daneshvar, H.; Joyce, T.; Chui, Y.H. Sustainability design considerations for timber-concrete composite (TCC) floor systems. Adv. Civ. Eng. 2021, 2021, 6688076. [Google Scholar] [CrossRef]















| Parameters | Units | Value |
|---|---|---|
| Timber Density | kg/m3 | 425 (SPF) and 525 (DF) |
| Screw Diameter | mm | 8, 9, 10, 11, and 12 |
| Screw Insertion Angle | degree | 30, 45, 60, and 90 |
| Screw Embedment Length | mm | 50, 100, 150, 200, and 250 |
| Screw MOE | GPa | 210 |
| Screw Spacing | mm | 100, 150, 200, 250, 300, 350, 400, 450, and 500 |
| Gap Thickness | mm | 0 and 5 |
| MTP Thickness | mm | 80, 130, 175, and 215 (GLT) |
| 105, 175, 245, and 315 (CLT) | ||
| MTP Width | mm | 1000 |
| MTP MOE | MPa | 9500 (SPF) and 11,000 (DF) |
| Concrete Thickness | mm | 50, 75, and 100 |
| Concrete Width | mm | 1000 |
| Concrete Strength | MPa | 35 |
Publisher’s Note: MDPI stays neutral with regard to jurisdictional claims in published maps and institutional affiliations. |
© 2022 by the authors. Licensee MDPI, Basel, Switzerland. This article is an open access article distributed under the terms and conditions of the Creative Commons Attribution (CC BY) license (https://creativecommons.org/licenses/by/4.0/).
Share and Cite
Mirdad, M.A.H.; Khan, R.; Chui, Y.H. Analytical Procedure for Timber−Concrete Composite (TCC) System with Mechanical Connectors. Buildings 2022, 12, 885. https://doi.org/10.3390/buildings12070885
Mirdad MAH, Khan R, Chui YH. Analytical Procedure for Timber−Concrete Composite (TCC) System with Mechanical Connectors. Buildings. 2022; 12(7):885. https://doi.org/10.3390/buildings12070885
Chicago/Turabian StyleMirdad, Md Abdul Hamid, Rafid Khan, and Ying Hei Chui. 2022. "Analytical Procedure for Timber−Concrete Composite (TCC) System with Mechanical Connectors" Buildings 12, no. 7: 885. https://doi.org/10.3390/buildings12070885





