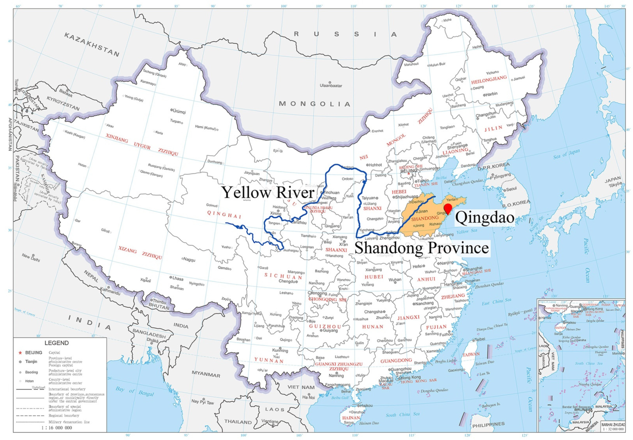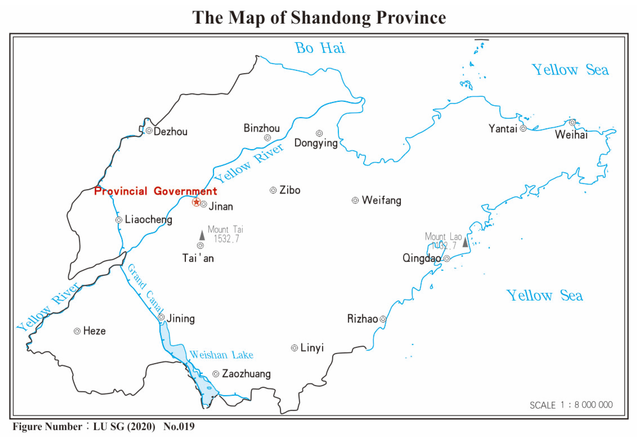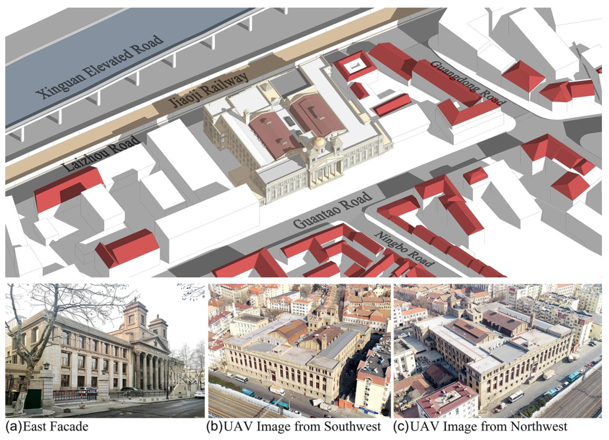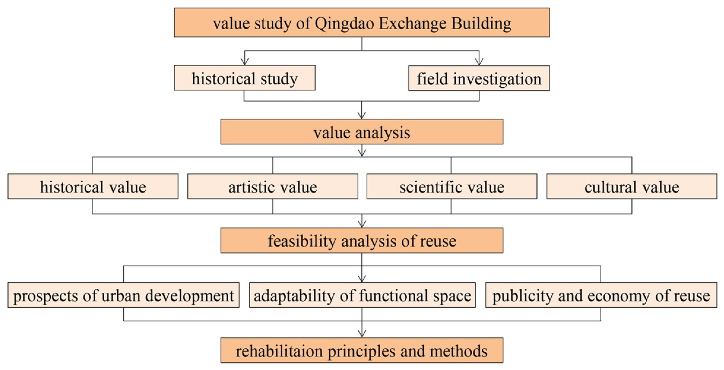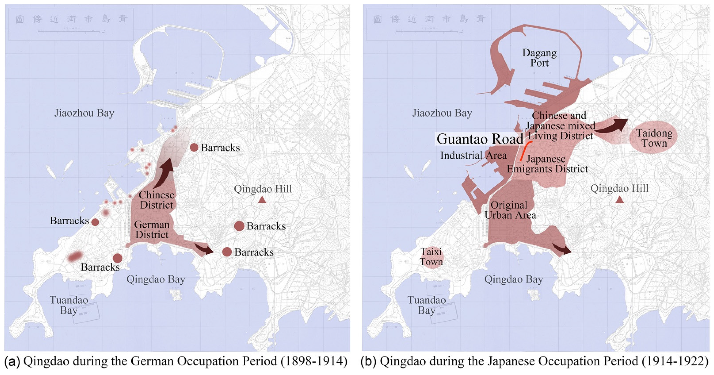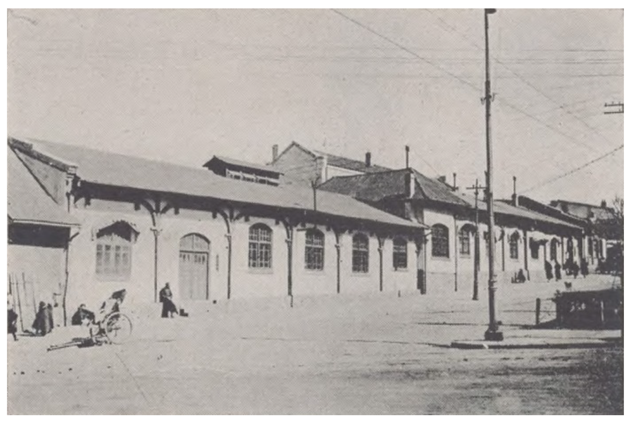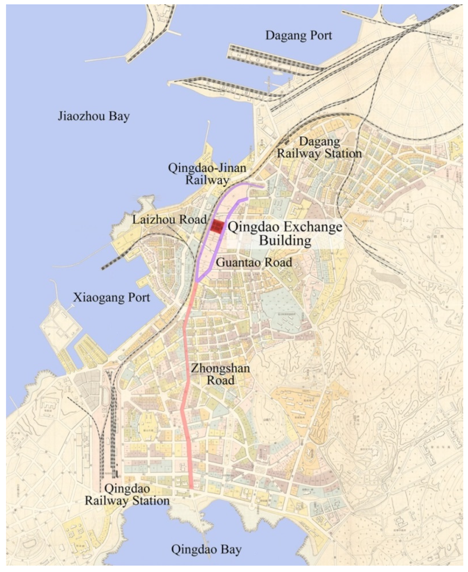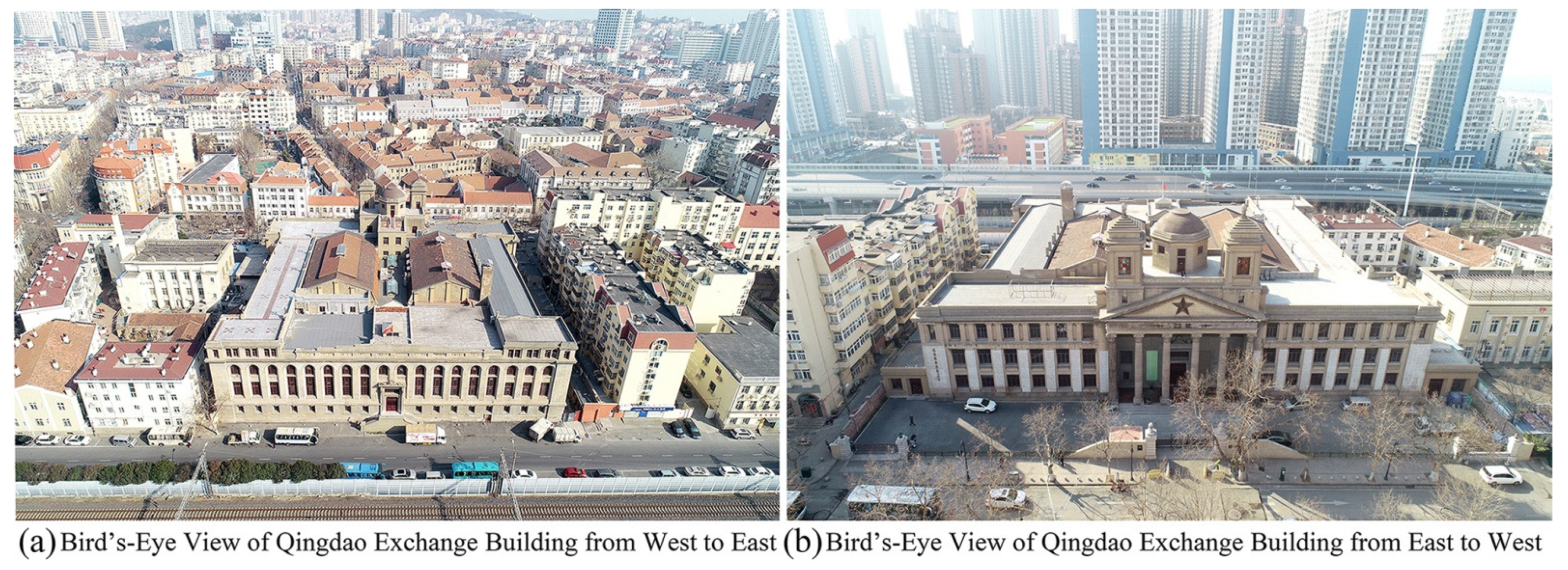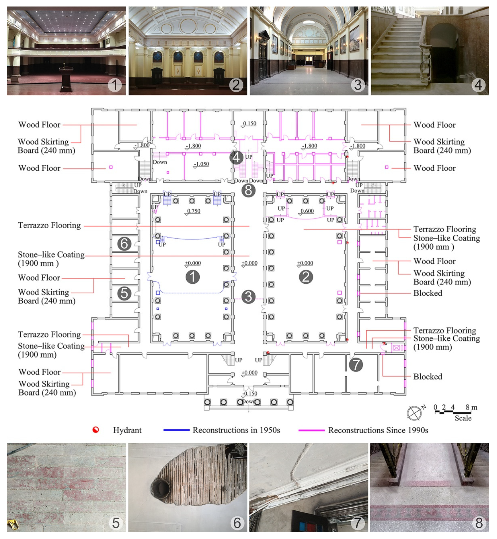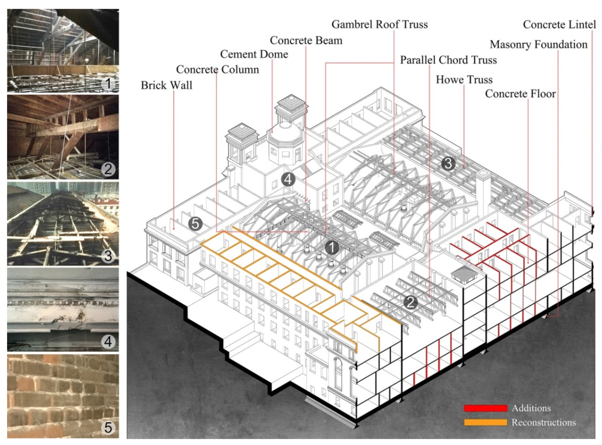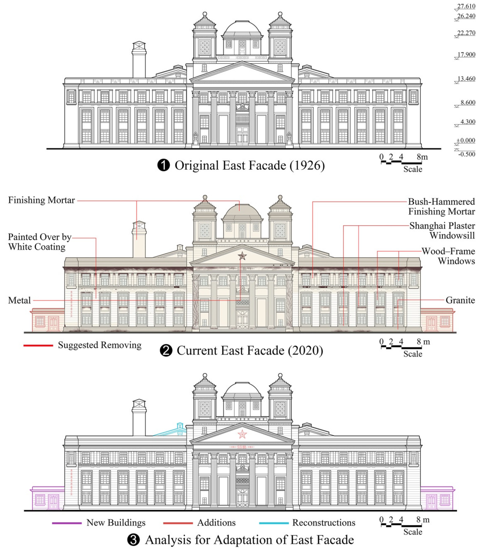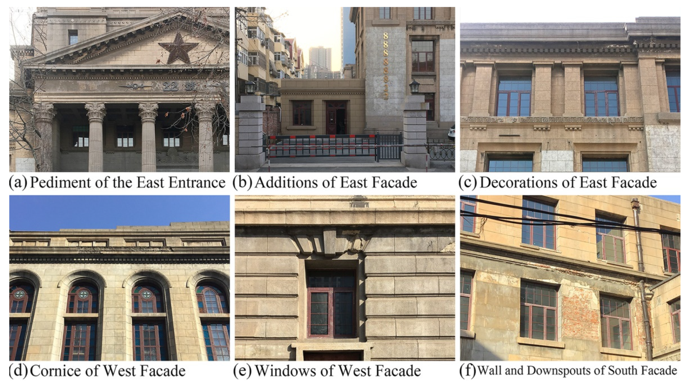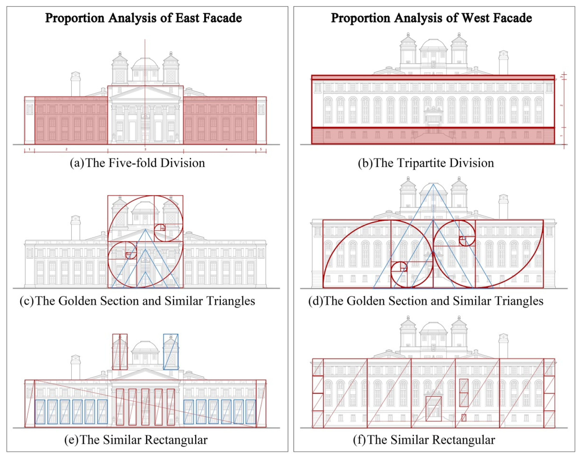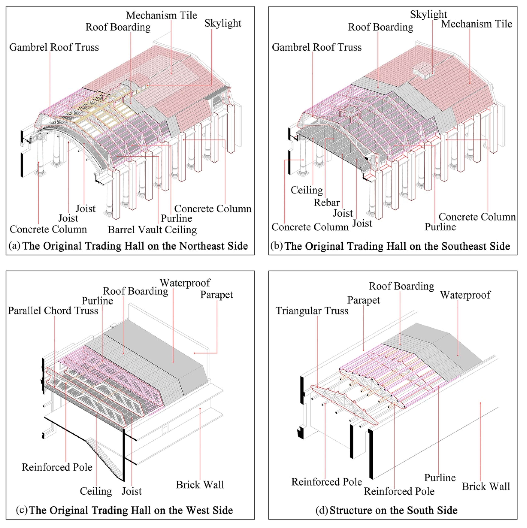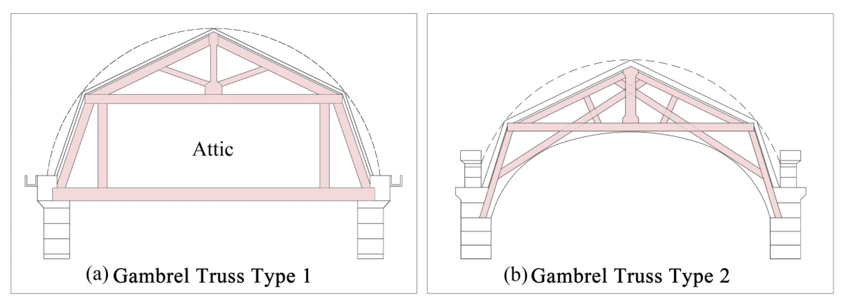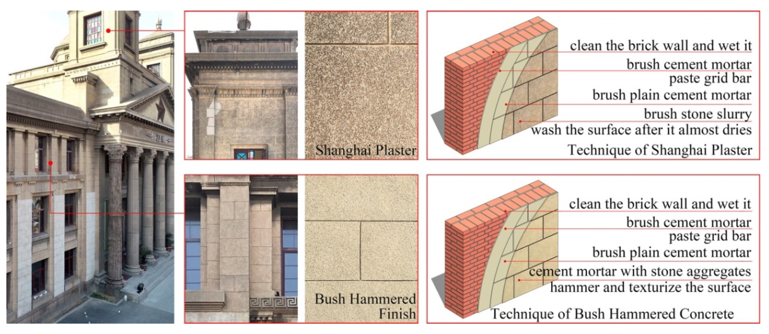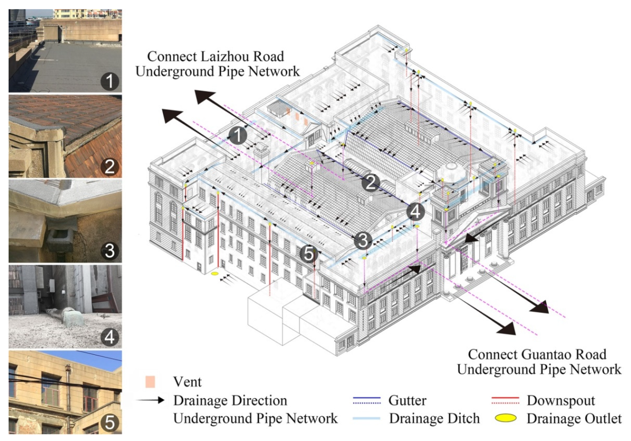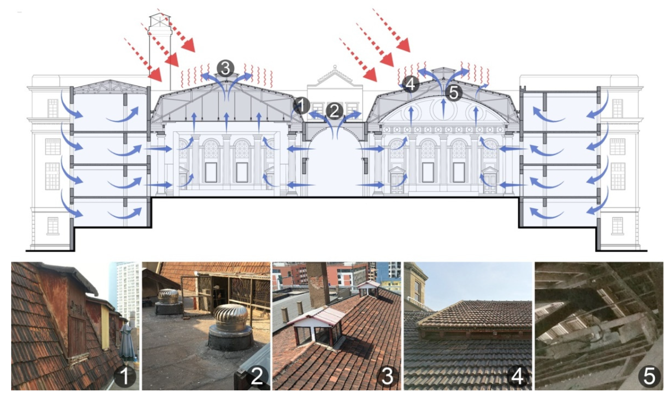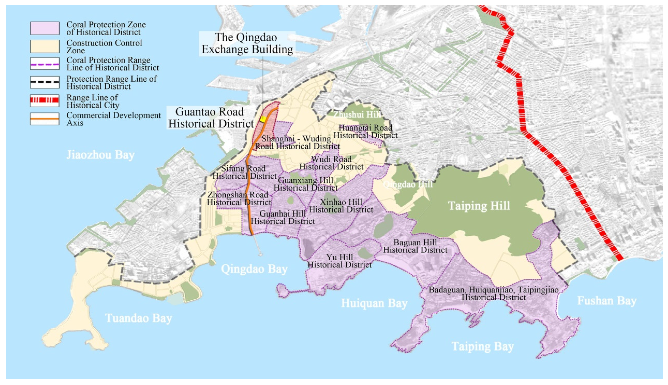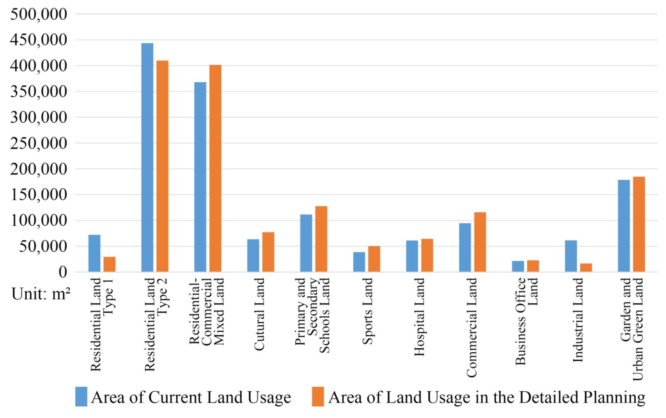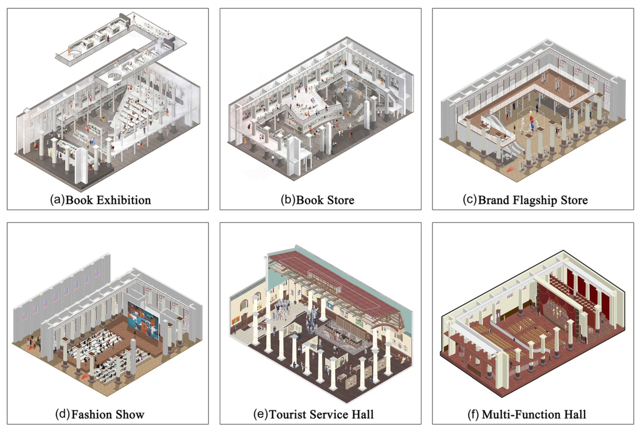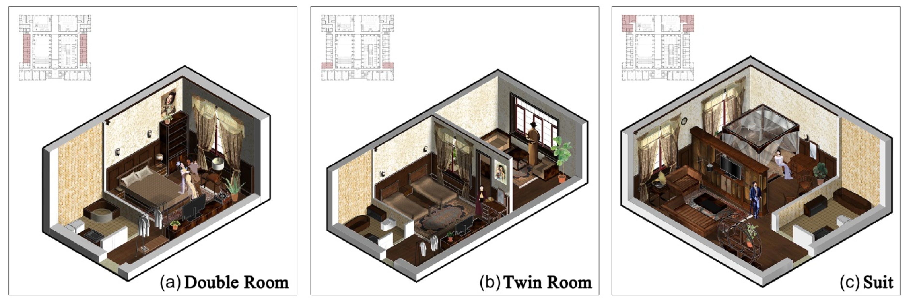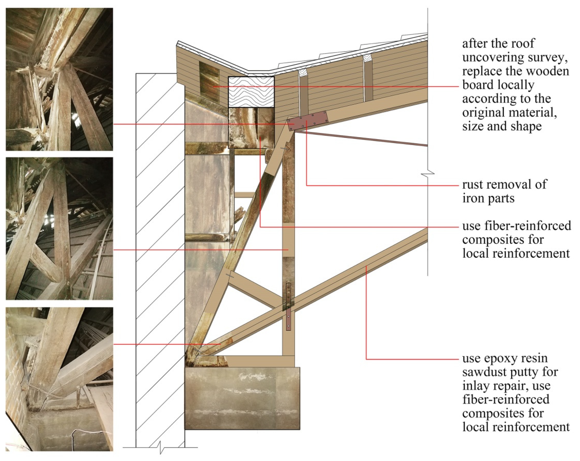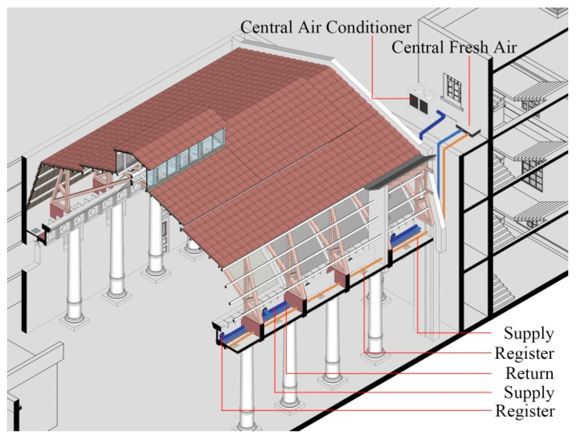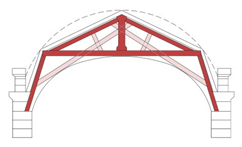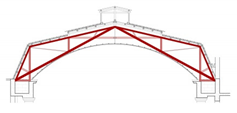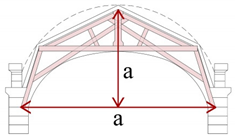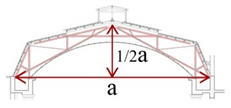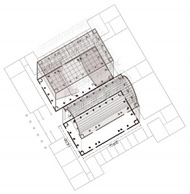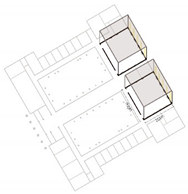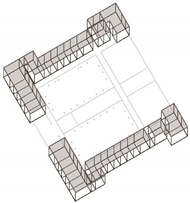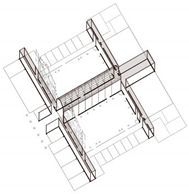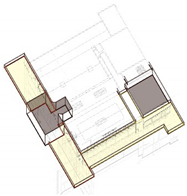Abstract
The Qingdao Exchange Building, built in the 1920s, is the largest products and stock exchange building in modern Shandong. In addition to being a historical witness to the economic development of Qingdao over the last 100 years, it has also been a historical scene of cultural exchanges between China and the West after the opening up of China in the early 20th century. After several changes in the building’s property rights, the building was out of use for a long period of time, with a large number of materials and structures being damaged. The present authors participated in a feasibility study project on the conservation and restoration of the Qingdao Exchange Building. The objective of the present study was achieved through several qualitative methods, including the collection and analysis of historical files, analysis of historical maps and photos, investigation and research of historical information, comparative analysis, and others. Through the value research and technical analysis of the Qingdao Exchange Building, the historical, artistic, and scientific values of architectural heritage were investigated in the present study, and rehabilitation strategies and methods were explored. Additionally, the spread of certain characteristics of Western architectural culture in China in the early modern times was investigated based on the present case.
1. Introduction
Chinese Modern Architecture generally refers to buildings built on Chinese territory from the Opium War in 1840 to the founding of the People’s Republic of China in 1949. The modernization of Chinese Architecture originates from the opening up of China to the Western World, that is, the beginning of China’s entry into the world system [1]. This process is accompanied by the introduction of the Western Architectural system and diversified architectural styles, technologies, and functions. From the late 1920s to the 1940s, the Western Modern Movement begin to spread in China, leading to dialogue between modernity and nationality, the practice of Modern Architecture and the exploration of Modern Architectural education [2]. On the whole, Chinese Modern Architectural Heritage is the representation of the spread of Western architectural culture to the East after the opening up of China to the Western World, which effectuated a shift in the construction system and formal aesthetics that China had cultivated from the prehistoric period to modern times. Liang Sicheng described the situation as “a raised platform, forming the base for a structure with a timber post-and-lintel skeleton, and, in turn, supporting a pitched roof with overhanging eaves” [3]. The development of Chinese Modern Architecture is a process in which Western architecture was transferred to China and gradually accepted by the Chinese people, eventually becoming a significant aspect of Chinese Cultural Heritage with unique historical, artistic, and scientific values. Chinese Modern Architectural Heritage has a large number of complex types, most of which are located in prosperous urban areas and are still in use. Thus, the economic value, which means the value that individuals are prepared to pay for in one way or another, also determines the importance of such architecture [4,5].
The development process of the conservation of Chinese Modern Architectural Heritage involves three levels: institutional, conceptual and practical level. In 1982, the Chinese Government promulgated the Law of the People’s Republic of China on the Protection of Cultural Relics, which was the first law on the conservation of Cultural Relics after 1949 [6]. For the Modern Architectural Heritage incorporated in the law, the Revolutionary Value was mainly taken as the standard, with a focus on the commemorative and educational significance instead of evaluation from the overall historical and cultural perspective. In 1988, the Ministry of Construction and the Ministry of Culture jointly issued the notice on Investigation and Protection of Excellent Modern Buildings and began taking Modern Buildings as a separate heritage type [7]. Since 1988, local governments have conducted surveys on Modern Architectural Heritage, and a regional protection system has been established. In 1996, China’s State Council announced the fourth batch of National Key Cultural Relics Protection Units, for which the classification of Important Modern Historical Sites and Representative Buildings was first adopted and has been used ever since. In 2008, the State Council promulgated the Regulation on the Protection of Famous Historical and Cultural Cities, Towns, and Villages, proposing two-level protection objects of Historical and Cultural Blocks and Historical Buildings. A regional registration and protection system for Modern Architectural Heritage composed of Cultural Relics Protection Units and Historical Buildings has been established, and a process of standardization and popularization has emerged for the protection of Modern Architectural Heritage.
The value cognition and evaluation of Modern Architectural Heritage is a significant standard for determining registration. Through the Law on the Protection of Cultural Relics in 1982, the concept of Cultural Relics with historical, artistic, and scientific values was proposed, which followed the definition given in the Convention Concerning the Protection of the World Cultural and Natural Heritage in 1972 [8]. The Principles for the Conservation of Heritage Sites in China, revised by ICOMOS in 2015, not only emphasized the meanings of historical, artistic, and scientific values but also included the research results and practical experience of cultural heritage protection across the world, thereby complementing social and cultural values [9,10,11], and allowing a framework of value assessment for Modern Architectural Heritage in China to be formed [12].
According to the Principles for the Conservation of Heritage Sites in China in 2015, historical value means the value of Cultural Relics as the historical witness, and artistic value refers to the physical witness of human artistic creation, aesthetic taste, and typical style of a specific era. Scientific value refers to the value of Cultural Relics and historic sites as the physical witness of human creativity and the creative process of scientific and technological achievements. Cultural value includes cultural diversity, the continuation of cultural traditions, and other related contents, while social value refers to the social benefits and values of Cultural Relics and historic sites in the dissemination of knowledge, the inheritance of spirit, and the generation of social cohesion [13].
However, a common problem is that conservation practice is less relevant to value cognition and evaluation, which determines the registration, including insufficient recognition of the value of the protected object and lack of attention to the expression of the value recognition process. As a result, the values of the architectural heritage cannot be completely protected in practice [14]. The local practice of many cities represented by Shanghai is largely based on the townscape. According to the principle of “keeping cultural relics in their original state” in the Law on the Protection of Cultural Relics, the protection requirements are divided into several hierarchical levels, including architectural facade, structural system, layout, and interior decoration [15]. As one of the most crucial control standards, facade protection is beneficial for controlling the townscape of the city but does not facilitate cognition of the diversified value of Modern Architectural Heritage, such as the historical witness value of the traces of previous renovations, the technical value of modern construction systems, the innovative scientific value formed in ventilation and drainage to adapt to regional climate conditions, and other factors. This approach also ignores the diversified analysis of the “original state” of architectural heritage and leads to a kind of “Facadism” [16,17]. As such, there is consequently a fixed pattern of “external protection and internal reconstruction”, which causes irreversible damage to the architectural heritage.
In recent years, attention has shifted toward the use and reuse of Modern Architectural Heritage, which focuses on the upgrading and transformation of functions [18]. In October 2018, the general office of the CPC Central Committee and China’s State Council issued Several Opinions on Strengthening the Reform of the Protection and Utilization of Cultural Relics, proposing to vigorously promote the rational utilization of Cultural Relics, integrate tourism, exhibition and commercial uses, and strengthen the excavation, interpretation, and dissemination of Cultural Relics [19]. In 2019, the Chinese government issued the Guidelines for the Opening of Architectural Heritage, proposing to use Cultural Relic Buildings for visits, exhibitions, community services, business, and other activities on the premise of not affecting the safety of Cultural Heritage Buildings [20].
The shift toward the use and reuse of Chinese Modern Architectural Heritage has also been influenced by the West to a great extent. In 1976, the concept of rehabilitation was formally proposed in the Preservation Project Standards prepared by the National Park Service in the United States [21]. Rehabilitation was defined as “the act or process of making possible a compatible use for a property through repair, alterations, and additions while preserving those portions or features which convey its historical, cultural, or architectural values” [22]. In 1979, the Australian National Committee of ICOMOS issued the Bara charter, which established a much more fluid, negotiated, and contested idea of culture [23]. The Bara charter firstly proposed the “Compatible Use”, that is, “the use that has no, or minimal, impact on cultural significance” [24]. As an effective way to realize the win-win situation of urban development and conservation of architectural heritage, Compatible Use is related to the conceptual system of value cognition and the social needs in reuse design. In September 2016, the 14th International docomomo Conference took place in Lisbon. The aim of the conference is to promote the conservation and reuse of buildings and sites of the Modern Movement and to foster and disseminate the development of appropriate techniques and methods of conservation and reuse [25]. In recent years, some scholars have started theoretical research on the reuse of architectural heritage in the architectural heritage conservation field, including adaptive reuse, sustainable reuse, and co-evolutional approaches [26,27].
Based on the aforementioned analysis, the present authors argue that the core issue of Chinese Modern Architectural Heritage conservation is the integration between value cognition and the practice of conservation and reuse under the current discourse system of heritage conservation in China. The belief of the present authors is that all the valuable noumenon and characteristics of Modern Architectural Heritage should be protected so as to allow for the historical, artistic, and cultural significance to be inherited. If necessary, in order to meet the needs of urban development, upgrading or replacement of functions, which are compatible with the aforementioned significance, can be conducted to facilitate adaption to modern life. Qingdao Exchange Building was taken as the research object, and the path from value analysis to rehabilitation strategy was explored. Qingdao is a new port city in Shandong Province in modern China (Figure 1), with a deep-water port and Jiaoji Railway (Figure 2). From the end of the 19th century to 1949, Qingdao was alternately occupied by Germany, Japan, and the National Government. As the frontier area influenced by Western culture in the Shandong Peninsula, the old urban area of Qingdao retains a large number of Modern Architectural Heritage sites. In January 2019, a special leading group was set up to launch the official application of the old city of Qingdao for the Preparatory List of World Cultural Heritage, which promoted the progress of architectural heritage protection. Built during the Japanese occupation in the 1920s, the Qingdao Exchange Building is the largest products and stock exchange building in modern Shandong (Figure 3). In 2020, the present authors were entrusted to conduct an investigation and research on the Qingdao Exchange Building to lay the foundation for subsequent renovation and reuse. Through the present study, a detailed explanation of the historical, artistic, and scientific values of the Qingdao Exchange Building is provided, and a rehabilitation strategy compatible with value cognition and practice is formulated.
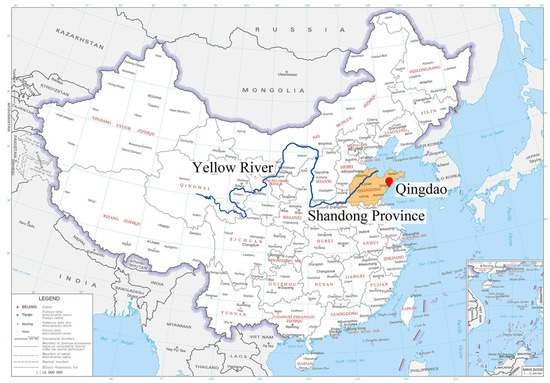
Figure 1.
Location of Qingdao in China (based on a map of the People’s Republic of China by the State Bureau of Surveying and Mapping, Map Approval Number: GS(2019)1694).
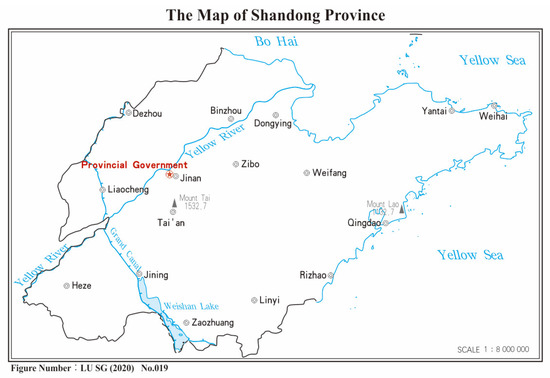
Figure 2.
Location of Qingdao in Shandong Province (Department of Natural Resources of Shandong Province, Map Approval Number: LU SG(2020) No. 019).
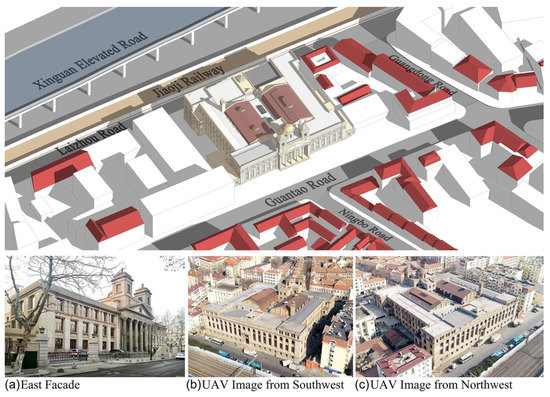
Figure 3.
Qingdao Exchange Building.
1.1. Aims and Methodology
The Qingdao Exchange Building was built nearly a century ago, and after several changes in use, it was abandoned and gradually left unused after 2000. A large number of building materials and structures have been damaged and need urgent renovation. The Modern Historical and Cultural Block of Guantao Road in which the building is located has high location value, confronting opportunities in the new round of urban renewal. Through value research and technical analysis of the building, strategies and methods for rehabilitation of the Qingdao Exchange Building were explored (Figure 4). A series of qualitative methods were adopted in the present research, including historical file collection and analysis, historical map and photo analysis, historical information found in the investigation, comparative research, and analysis. The present study has two main contributions:
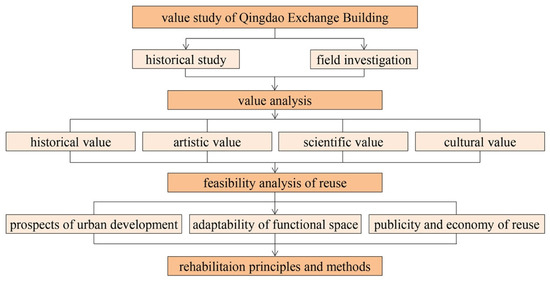
Figure 4.
Research Framework.
- (1)
- Through complete historical research and field investigation, the historical context, architecture, and historical and cultural significance of the Qingdao Exchange Building were explored. The changes in the building property rights, use, and space in the past century were also investigated to derive the analysis of the additions and reconstructions of the Qingdao Exchange Building. Subsequently, according to the value typologies based on the importance of heritage value in the Principles for the Conservation of Heritage Sites in China in 2015, this paper qualitatively studies the practical implications and applied solutions [28]. To implement the integration of value cognition and practice, protection principles and reuse strategies were also formulated.
- (2)
- From the developing prospect of the city and blocks, the relevant local policies and urban planning were interpreted in the present study, and the feasibility and suitability of the reuse of the Qingdao Exchange Building were investigated. The goal was to explore a functional program that would adapt to the building’s spatial characteristics and have minimal impact on the culturally significant fabric and formulate a rehabilitation strategy compatible with protection and reuse.
1.2. The Historical Background of the Qingdao Exchange Building
Qingdao was previously a seaport and military fort close to Bohai Bay in the late Qing dynasty. In 1891, the Qing Government set up a naval base in Jiaozhou Bay, which was the beginning of the establishment of Qingdao. At that time, there were only a small number of military facilities and rural houses in Qingdao village. With the deep-water port being a suitable location for a modern military port, Qingdao attracted the attention of Germany and other Western countries. In 1897, on the grounds of the Juye Incident, Germany sent troops to occupy Jiaozhou Bay and signed the Jiao-Ao Lease Treaty with the Qing Government, turning Shandong Province into a German sphere of influence [29]. After occupying Qingdao, Germany began modern city planning and construction. In 1900, the German colonial government formulated the Urban Planning of Qingdao, positioning Qingdao as a German military base and trade port in the Far East. In 1904, the Qingdao–Jinan Railway was completed, which strengthened the connection between Qingdao and the inland areas and further strengthened Qingdao’s position as a modern port city [30]. Owing to the needs for transportation, sanitation, and military affairs, the Germans located the city on a flat area between the coast in the southwest and the hills in the east. The spatial isolation policy of “Separation of Chinese and European” was adopted in the plan [31]. The European residential area was located in the north of Qingdao Bay and the west of Qingdao Mountain, occupying the best part of the urban area, while the Chinese residential area was located to the north of the European community, forming a prosperous commercial street on Zhongshan Road. The railway was arranged along the west edge of the urban area and the east bank of Jiaozhou Bay (Figure 5a). Through the urban planning and construction during the German Occupation Period, the basic urban pattern of modern Qingdao was developed.
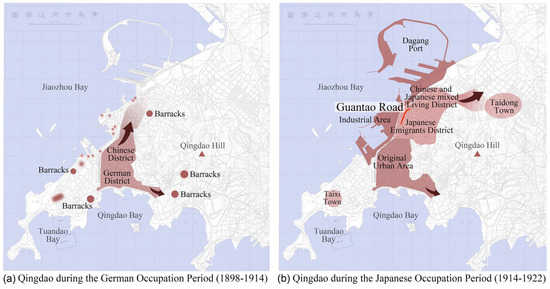
Figure 5.
Development of Qingdao City from 1898 to 1922.
After World War I broke out in August 1914, the Germans had no time for their far eastern colonies. In November of the same year, the privilege of Qingdao was passed from Germany to Japan. Amongst the background of the influx of Japanese immigrants, the urban population grew rapidly. Therefore, Japan conducted urban expansion planning. From 1914 to 1922, the urban area expanded northward along the north-south railway and the west bank of Jiaozhou Bay, with a large area of reclamation to the north of Dagang Wharf and west of the railway, and new wharves were built, gradually forming a north-south urban pattern, which tripled in size from the German Occupation Period (Figure 5b). During this period, Qingdao embodied the characteristics of industrial and commercial cities. The urban area was dominated by industrial and commercial buildings, followed by residential buildings [32]. Notably, the overall quality of buildings was generally lower than that in the German Occupation Period owing to the pursuit of commercial practicality [33].
With the extension of the urban area, Guantao Road, along the north of Zhongshan Road commercial street, gradually formed a financial center dominated by Japanese banks and other foreign companies due to its location being close to ports and railways. Qingdao Exchange was a representative financial institution in the area.
1.3. The History of the Qingdao Exchange Building
Exchange buildings, which originated in Europe in the late Middle Ages, are organized and standardized trading places for bulk commodities or financial assets. With the functions of facilitating trading, circulating goods, adjusting finance, and leveling market prices, Exchange buildings were derived from financial war and were a significant factor in the development of the national economy and financial industry [34]. From the Meiji Restoration in 1868 to the outbreak of the First World War, Japan’s economy exhibited a trend of rapid growth, transforming an agricultural country into a modern industrial country. Japan introduced the new market organization system of Exchange buildings from Western countries so as to promote the primitive accumulation of capital. In 1914, there were 44 Exchange buildings in Japan, which promoted the development of Japan’s domestic industrial revolution [35].
The early Japanese Exchange buildings emerged in Dalian, Shenyang, Changchun, and other places in northeast China as Japan gained privilege in northeast China after the Russo-Japanese War in 1905. Between 1920 and 1921, as a result of the domestic economic crisis, Japan intensified the control of raw materials, products, and capital markets in colonial and semi-colonial areas. From 1916 to 1921, Japan set up over 100 enterprises in China, including various Exchange buildings founded by Japanese officials and private capital [36]. In 1919, Japan set up a government-run Exchange building on the Dexian Road of Qingdao. In 1920, the building was forced to set up a Sino-Japanese commercial joint exchange. The initial trading market was located on Dabao Island, including four trading departments: securities, gauze, local products, and currency (Figure 6). In 1921, there was a plan to build a new building on Guantao Road, but the plan was shut down soon after due to a lack of funds. Later, the Japanese military financed the project from opium sales, ensuring the progress of construction [37]. In August 1926, the building was completed with a total building area of 18,276 m2. In September of the same year, Qingdao Exchange was officially opened, and several rooms were rented out to other companies and banks as offices [38]. The building was adjacent to Xiaogang Wharf in the west and Customs and Dagang Railway Station in the north, which was convenient for both ocean and railway transportation. Additionally, Guantao road was connected to Zhongshan Road Commercial Street in the south, surrounded by supporting facilities such as finance, transportation, catering, and tourism (Figure 7).
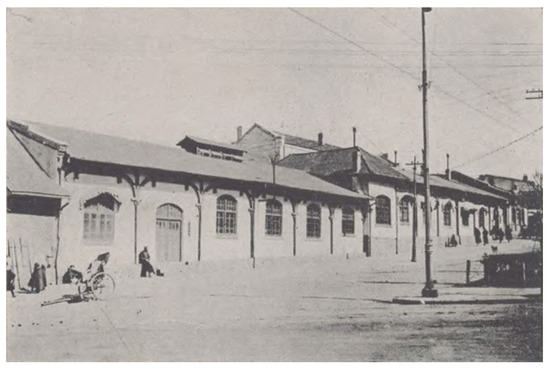
Figure 6.
The Initial Trading Market of Qingdao Exchange (source: [39]).
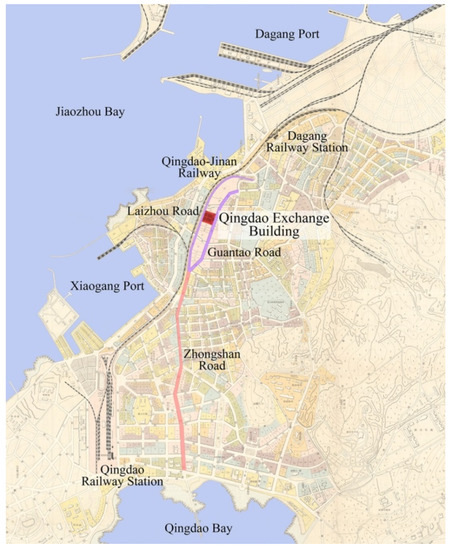
Figure 7.
Location of Qingdao Exchange Building in 1922.
From its establishment to the early 1930s, the Qingdao Exchange Building basically monopolized the trading market of agricultural products and main goods until Qingdao Commodity Stock Exchange was set up by Chinese merchants with the support of the municipal authorities in 1931. After the outbreak of the Second World War, Japan’s excessive involvement in foreign wars led to an extreme shortage of materials, and circulation was restricted. In 1944, the Qingdao Exchange Building was forced to close [40].
After the end of the Second World War, the Qingdao Exchange Building was occupied by the military of the Nationalist Government and ended its trading function. From November 1945 to June 1949, the Qingdao Exchange Building was used for the army of the Nationalist Government. After the founding of the People’s Republic of China in October 1949, the Qingdao Exchange Building was used for the Chinese People’s Liberation Army. After 2000, the building was gradually left unused. In 2006, the Qingdao Exchange Building, along with other Modern Architectural Heritage sites on Guantao Road, was announced as the third batch of Provincial Cultural Relic Protection Units of Shandong. In 2014, the interior decoration of the building was partially updated and then leased to enterprises, but the utilization rate was low (Table 1). At present, with the Guantao Road Historical Block emerging as a famous place for cultural tourism and leisure, as well as being a popular public area for visiting, traveling, photography, and leisure activities, the Qingdao Exchange Building is in urgent need of renewal and reuse.

Table 1.
The History of Refunctioning and Restorations of Qingdao Exchange Building.
To summarize, the modernization of Qingdao City and the Guantao Road block has occurred over the last 100 years, with the Qingdao Exchange Building being a particular site for historical figures and historical events. In addition to being a historical witness to the commercial and economic development of modern Qingdao, the Qingdao Exchange Building has also been a historical place for cultural exchange between the East and the West since the opening up of China to the Western World in the early 20th century. Exchange buildings, as a building type, reflect the authenticity, importance, and integrity of historical information, which shows important historical and cultural values.
2. Case Presentation
The Qingdao Exchange Building is currently located between the old and the new urban areas. The building faces Guantao Road and Liyuan Courtyard (a type of multifamily residential area in modern Qingdao) in the east (Figure 8a), and the Xinguan Elevated Road and Jiaoji Railway in the west, a new urban area with high-rise buildings completed after the 21st century (Figure 8b). As the largest Modern Architectural Heritage on Guantao Road, the building basically retains the original spatial pattern and style characteristics.
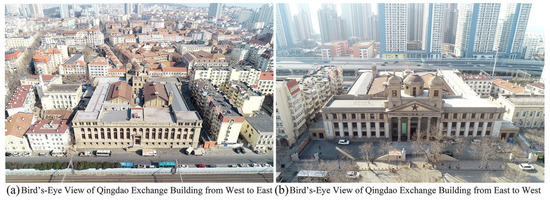
Figure 8.
Aerial View of Qingdao Exchange Building.
The building adjusts to the site height difference between the east and the west, forming an overall layout of three main floors in the east and four main floors in the west. A semi-basement on the west side is used as an auxiliary area with low lighting and ventilation demand. The original plane was centralized with crisscross corridors defining four exchange halls, the securities and currency trading halls in the east close to the main gate on Guantao Road and the local product trading halls in the west near the second door on Laizhou Road. Around the halls are room units, forming a clear functional spatial pattern.
The original overall spatial layout represents the spatial characteristics of the modern building type of Exchange buildings and has high historical value. Partial changes in the space occurred with subsequent changes in use; for example, several internal partitions were added to the former western trading halls, while the former eastern trading halls were transformed into a second-floor auditorium and an indoor sports hall, respectively (Figure 9). The additions and renovations that reflect historical value need to be distinguished from those that have no historical significance and are only for increasing functional capacity.
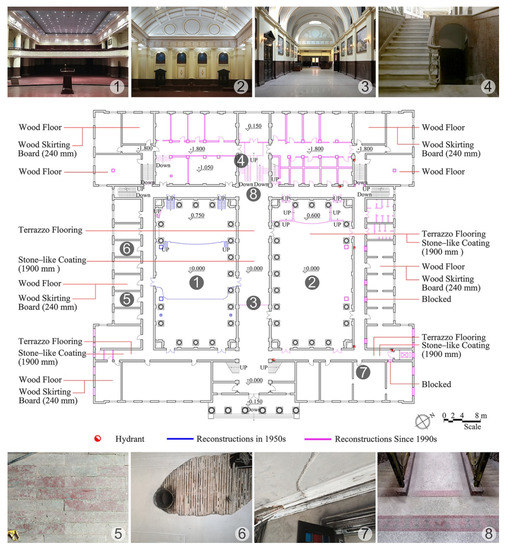
Figure 9.
Ground Floor Plan of Qingdao Exchange Building.
In terms of structure, a mixed structure system was adopted for the building, with brick walls and columns as the vertical structure, reinforced concrete beams and floors as the horizontal structure, and Western wood trusses as the roof structure (Figure 10). Such structure is a common structural system in modern Chinese public buildings and shows the advantages of the compressive strength of bricks and the flexural strength of reinforced concrete and wood. According to the “Safety Appraisal Report of the Qingdao Exchange Building”, the main structure is basically safe and stable, with partial damage to the reinforced concrete beam, floor, and other parts, including concrete cracks and spalling, steel-bar corrosion, local decay, and node rusts of the wooden trusses [41].
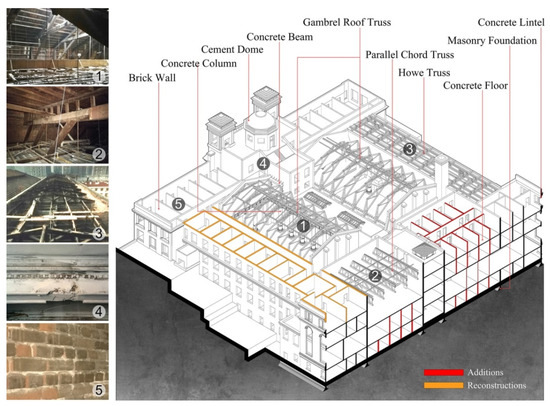
Figure 10.
Structure of Qingdao Exchange Building.
The east and west facades by the urban roads essentially preserve the initial style. The symbols of a five-pointed star and No. 22 added on the pediment of the east facade are historical witnesses for military use after 1949 (Figure 11). The cornice on the west elevation was reconstructed, which influenced the integrity of the classical order. Despite issues with the surface treatment, such as local damage and spalling of mortar materials and decorations, the main facades are well preserved. However, there is more severe damage in the southern and northern facades. The wall, eaves, decorative moldings, and windowsills are damaged and have partially fallen off to varying degrees, exposing red bricks locally, and a large number of downspouts are seriously damaged and in urgent need of repair (Figure 12).
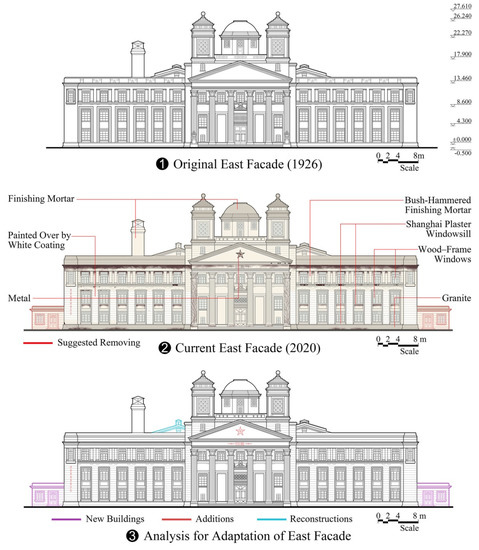
Figure 11.
East Facade of Qingdao Exchange Building.
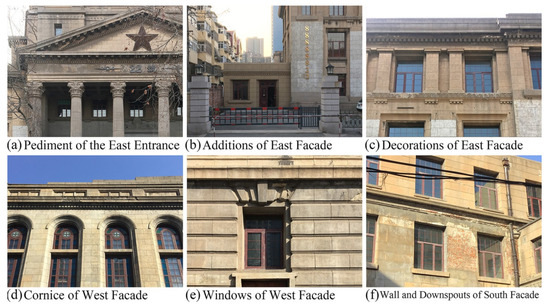
Figure 12.
East Facade of Qingdao Exchange Building.
3. Discussion
3.1. Artistic Characteristic
From the 1910s to 1920s, modern Western architectural culture spread in Qingdao via two routes: the introduction of German native architecture during the German Occupation Period and the transplantation of Western architecture by Japanese architects during the Japanese Occupation Period. For the first route, the German colonists believed that the new Qingdao should present German nationality and modernity. As such, Neo-Renaissance, Neo-Roman, and Jugendstil Architectural Styles were selected so as to distance Qingdao from traditional Chinese cities in terms of style [42]. Reflecting the characteristics of the German national style, buildings during that period were generally of high quality with balconies, exquisite granite, relief decoration, and a half-timbered structure.
Differing from the Germans, who took the native architectural style as a means of cultural autocracy, Japan, which belonged to the same oriental cultural pedigree as China, hoped to reshape the modern national image with the help of Western architecture, which is the main feature of the second route. As the only Asian country to escape from colonial rule and independently realize modernization, the Japanese government implemented top-down Europeanism in economy, science, culture, and any other aspect after the Meiji Restoration. Through the modern transformation of architecture, a diversified tendency of Western historicism was exhibited [43]. When Japan gained the privilege, Western architectural styles were introduced into the northeast of China by Japanese architects and then into Qingdao. For building construction, the focus was on functional practicability with less curved planes, verandas, and terraces, and the decoration was greatly simplified with less cumbersome flowers and grass patterns, reflecting the characteristics of an industrial and commercial city.
As a new landmark building in the Japanese Occupation Period, predecessors have conducted research on the Qingdao Exchange Building [44]. In previous research, the general belief was that the Qingdao Exchange Building was designed by Mitsui Kojiro, an engineer who graduated from a technician school named Koshu Gakko. However, Koshu Gakko was an evening school for construction technicians, and Yukio Mitsui’s architectural design works in Qingdao were mainly small-scale houses. Thus, independently designing such a public building with exquisite proportion and large scale would have been difficult for Mitsui Kojiro. Therefore, through comprehensive archival research, the belief of the present authors is that the Qingdao Exchange Building was designed by Atkinson & Dallas Ld. Civil Engineer and Architects of Tientsin (Tianjin), an experienced and well-known foreign architectural firm in modern China [45]. Atkinson & Dallas was headquartered in Shanghai and had branches in Beijing, Nanjing, and Tianjin. Most of their design works were influenced by Western Historicism Architecture, such as the Great Northern Telegraph Building in the late French Renaissance Architecture, the Astor House Hotel in Baroque Architecture, the Shanghai Land Investment Co. Building in Queen Anne Style, and others. Thirteen main buildings were also designed for the well-known Nanyang Exhibition in 1910 to show Western Architecture [46]. People commented that “not many firms of the kind in the Far East can show such a record of work as Messrs. Atkinson & Dallas” [47].
The facade composition, elements, and bas-reliefs of the Qingdao Exchange Building are all aspects of Neo-classicism. The east and west facades are in a symmetrical layout of five-fold division (Figure 13a) and tripartite division (Figure 13b), with geometric proportions such as the golden section, similar triangles (Figure 13c,d), and rectangular shapes (Figure 13e,f). Part of the frieze is decorated with shallow relief such as fret and scroll. As the main entrance, the eastern portico has a classical hexastyle composed of four parts: the pediment, entablature, columns, and base. For the portico, eustyle spacing was applied with the Corinthian order and the intercolumniation of two and one-half diameters, which was considered to provide beauty and strength by Andrea Palladio [48]. The entablature is composed of the architrave, frieze, and cornice, fitting the composition of classical architecture, while the decorative elements are simple. A dome and two towers are set above the porch, forming the vertical and majestic shape. Overall, the building creates a solemn and elegant image of a modern financial building through the axisymmetric plane and facade pattern, the proportion and vocabulary of Classical Architecture.
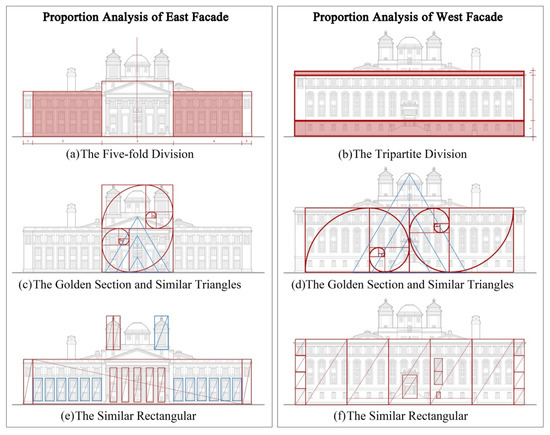
Figure 13.
Proportion Analysis of East and West Facades.
As the representative work of Atkinson & Dallas in modern Shandong, the Qingdao Exchange Building is a representation of the exquisite skills of Neoclassical architectural design and has high historical and artistic value. Japan’s original intention of choosing a famous Western architectural firm is also reflected in that the strong capital of enterprises and the modern national image after the Meiji Restoration is highlighted through the Western Neoclassical Architectural Style. To sum up, Qingdao Exchange Building reflects the integrity and typicality of architectural style and the representativeness of artistic characteristics, which is an important Modern Architecture Heritage in Shandong.
3.2. Scientific Value
3.2.1. Structure and Roof Truss
Western wooden trusses are a common type of roof structure in modern Chinese architecture. In the Qingdao Exchange Building, the roof truss types include gambrel roof trusses (Figure 14a,b), parallel chord trusses (Figure 14c), and pitched trusses (Figure 14d). Aside from the northern roof frame, which was damaged by fire and transformed into a flat roof, the other parts of the roof have mainly retained the original appearance.
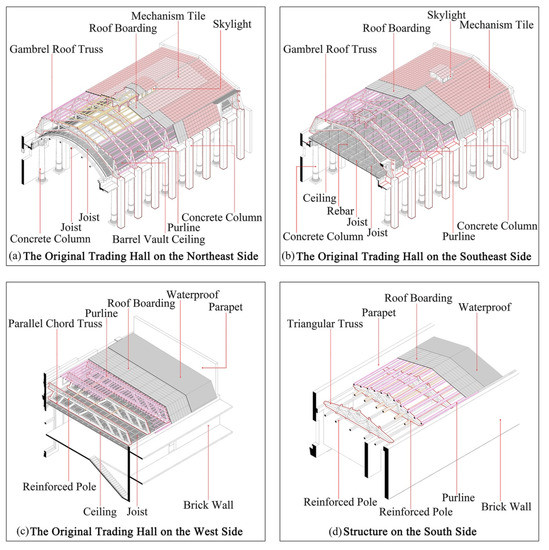
Figure 14.
Analysis for the Roof Trusses.
Gambrel trusses were applied to the original securities trading halls on the northeast and southeast sides, which are the core spaces. Commonly used in traditional European buildings, the gambrel roof is a symmetrical two-sided roof with two pitches on each side. To maximize the headroom inside the building’s upper level and shorten what would otherwise be a tall roof, the lower slope is steeper than the upper slope [49]. Different from the mansard roof, a gambrel has gable ends instead of being hipped at the four corners of the building. There are two typical gambrel truss types. The first type consists of an upper basic king post truss and a lower triangular stress system at both ends through a web at the hip for providing additional spaces as an attic (Figure 15a). The other type is not provided with the web at the hip instead of a diagonal brace connecting the lower chord and the opposite upper chord so as to maximize the clear height of internal space (Figure 15b).
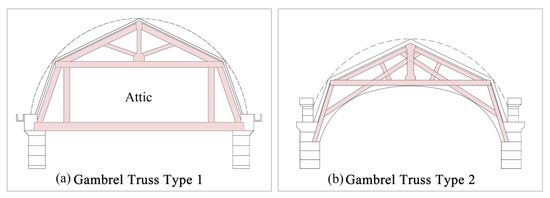
Figure 15.
Two Typical Gambrel Truss Types.
The gambrel trusses in the Qingdao Exchange Building are similar to the second type but have been innovated to form a structural type unified with the spatial requirements. The gambrel is gentler than the general type. On both sides of the truss, a stable triangular structure is formed with the upper top chord, the lower top chord, and the diagonal brace, which are all connected by the bottom chord. To transfer the roof load to the wall and colonnade, right triangle stress systems are also formed at both ends of the roof truss. As well as reducing the height and load of the roof truss itself, the improved gambrel truss also creates a bigger internal space span and a higher clear height. The colonnade enriches the internal spatial hierarchy, and the gap at both ends of the roof truss can be used as servant spaces or for equipment, thereby ensuring the integrity and aesthetics of the internal space (Table 2).

Table 2.
Comparative Analysis of Gambrel Trusses.
In summary, the gambrel truss has high scientific value, which is reflected not only in the typicality of the truss itself but also in the tectonic characteristics of the consistency between space and structure.
3.2.2. Material and Technologies
Different from the use of different kinds of stones in the German Occupation Period, decorative renders were applied as the main surface treatment in the Qingdao Exchange Building. To imitate the stone texture commonly applied in modern Chinese buildings in an economic manner, the prevalent finish coats were applied with cement-based render, which included water brush stone, bush-hammered finish, stucco, terrazzo, and others [50].
For instance, water brush stone, also called Shanghai Plaster, is the main material of the windowsill and tower in the Qingdao Exchange Building. Shanghai plaster became a typical decorative render with the introduction of cement in modern China and is also widely used in Southeast Asia [51]. Such render encompasses an exposed aggregate system with natural pebbles, marble chippings, granite gravels, and inert granular materials such as sand, gravel, and crushed stone. After being plastered, the cement binder is washed with water in order to expose the aggregates. The material is regarded as weather-proof and gives the appearance of sculpted stone.
Bush-hammered finish was used for the finish coat of the facade of the Qingdao Exchange Building, which was made from a cement-based mortar mixed with stone chips on the cement base. After the surface is almost hardened, the surface is chopped with a hammer or an ax, resulting in a rough and striped texture similar to stones. As a kind of artificial stone, bush-hammered finish has been widely applied in modern public buildings in China (Figure 16).
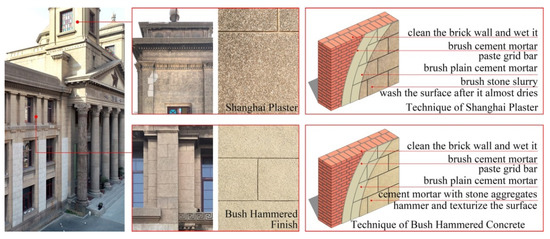
Figure 16.
Construction Technology for the Surface Treatment.
As a new construction technology in modern times, the application of decorative renders embodies the practicability of construction and material selection. The artificial texture not only improves the construction speed and saves cost but also creates a solid, dignified, and elegant artistic form. In this process, local Chinese workers have also been a significant factor in promoting the modern transformation of construction technology. Generally speaking, the Qingdao Exchange Building has high historical, technical, and aesthetic values, and special attention needs to be paid to its protection.
3.2.3. Equipment and Facilities
Qingdao, located in the warm temperate monsoon region, is impacted by both sea currents and water masses and, therefore, shows oceanic climate features. The area is characterized by moist air, abundant rain, moderate temperatures, and four distinct seasons [52]. Therefore, the integrated design of the drainage and ventilation system is a significant factor in the building’s long-term use.
Due to the centralized layout, the building covers a large area with differences in roof form and height. Based on the height difference, a combination of parapet drainage and gutter drainage was adopted for the drainage system, forming multiple catchment areas. Rainwater flows into the outdoor ground or underground drainage pipeline through downspouts and then flows into the municipal drainage pipe network. Aside from several downspouts and ditches, which are seriously damaged, and the northern roof transformed into the parapet drainage outside the flat roof due to a fire, the drainage system basically retains the initial pattern (Figure 17). The drainage system has been used for nearly a century, verifying the rationality of the design and showing high scientific value.
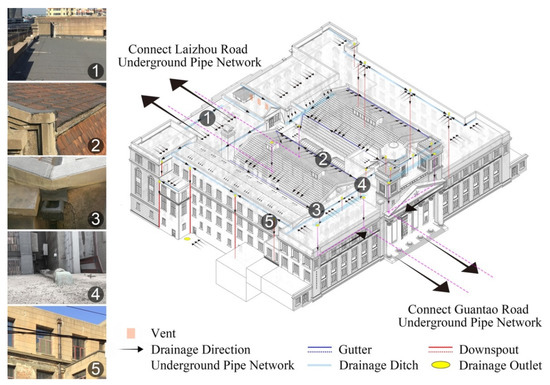
Figure 17.
Water Drainage System.
In terms of ventilation, because Qingdao is dominated by southeast and northwest monsoon winds, an east-west ventilation system was formed in the building through corridors, windows, and openings so as to adapt to the local climate. Moreover, natural air circulation between the hall and the roof truss is set through vents, dormer windows, and skylights due to the vertical temperature difference. However, the original design was unable to meet the ventilation requirements of large-scale spaces, such as trading halls and corridors, resulting in the occurrence of dampness and mildew on the wooden trusses. In the subsequent transformation, although several auxiliary ventilation facilities were added, such as an exhaust fan and an unpowered hood, the ventilation problem was not fundamentally solved (Figure 18). Therefore, the possibility and feasibility of the application of modern facilities, such as air conditioning and a fresh air system in a large-scale space, should be the focus of future renovations.
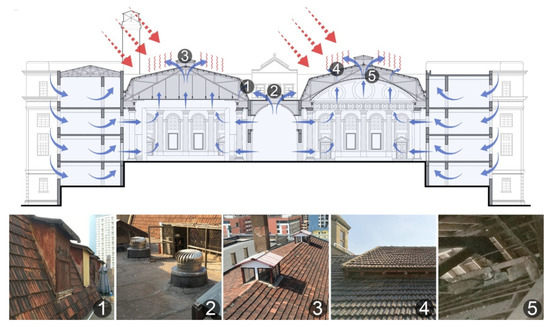
Figure 18.
Ventilation System.
3.3. Urban Development Vision and Utilization Analysis
From the perspective of urban renewal, rehabilitating the heritage building stock by upgrading and transformation of functions, as well as improving service provision, is the most practical and cost-effective development path for the city [4,53,54]. The location of the Qingdao Exchange Building provides opportunities for the building’s reuse. According to the Protection Planning for National Famous Historical and Cultural City of Qingdao, from 2011 to 2020, the Guantao Road block was listed in the Commercial Development Axis as one of the 13 historical and cultural blocks [55] (Figure 19). In the Regulatory Detailed Planning for the Shibei Historical and Cultural District of Qingdao in September 2018, the Guantao Road block was oriented as a comprehensive commercial block integrating finance, commerce, tourism, movies, and entertainment [56]. Through comparison of the area of current land usage and that in the detailed planning, an observation can be made that the residential land and industrial land will be decreased, while the commercial land, residential-commercial mixed land, cultural facilities land, primary and secondary school land, sports land, and parkland will be increased (Figure 20). A further observation can be made that the block is planned to enhance vitality through commercial implantation and environmental improvement, which will be the basic conditions for the renewal of the Qingdao Exchange Building.
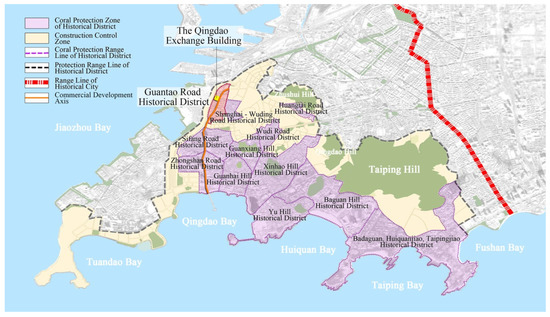
Figure 19.
Conservation Plan of Historical City of Qingdao (2011–2020) (based on the Protection Planning for National Famous Historical and Cultural City of Qingdao from 2011 to 2020 by Natural Resources and Planning Bureau of Qingdao).
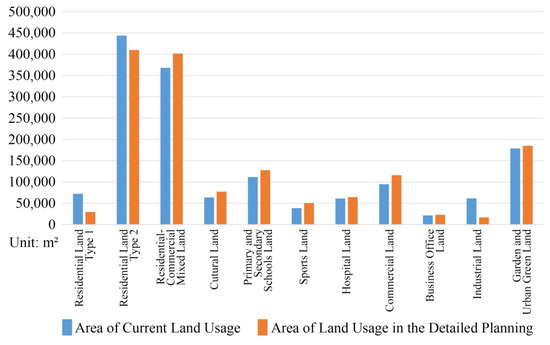
Figure 20.
Comparison of the Area of Current Land Usage and That in the Detailed Planning.
There have been several instructions on functional transformation in superior planning and relevant policies. As proposed by the Protection Planning for National Famous Historical and Cultural City of Qingdao from 2011 to 2020, the Qingdao Exchange Building could be transformed into public service facilities such as exhibition and performance venues. According to the Protection Plan for Guantao Road Historical and Cultural District in January 2017, the Qingdao Exchange Building belonged to hotel land [57]. In the Regulatory Detailed Planning for the Shibei Historical and Cultural District of Qingdao in September 2018, the Qingdao Exchange Building was defined as book exhibition land. The requirements of superior planning at different levels reflected differences and contradictions to some extent, which is related to the spatial complexity of the built heritage. However, to improve the openness of architectural heritage and the suitability for the development of the historical block, the formulation of a composite functional program integrating culture, commerce, tourism, and business is feasible.
The utilization of architectural heritage should not only improve the spatial use efficiency of architectural heritage but also protect and inherit the value. The spatial requirements, scale, and enclosure of the new functions should conform to the spatial characteristics of the heritage. Through discussions on the suitability and feasibility of potential functions, the use with reversible or minimal impact on the heritage ontology was selected. The building’s overall pattern is composed of four main transaction halls and unit rooms, which reflect the representativeness of spatial type and have high historical value. As suggested, the reuse strategy should be conducted on the basis of restoration of the overall spatial pattern. Based on the differences in spatial characteristics, scale, form, and enclosure, the main spaces were divided into four categories: large-scale space, unit space, corridor space, and roof platform, and then the reuse feasibility of the four spatial types was investigated in different building types (Table 3). For example, the trading halls on the east side were considered the building’s core spaces, which had been changed into a gymnasium and theatre, respectively. Based on the comprehensive consideration of the basic spatial attributes, such as scale, form, interface, and streamline, the present authors believe that the core spaces are suitable for use as exhibitions (Figure 21a), stores (Figure 21b,c), shows (Figure 21d), tourist halls (Figure 21e), and multi-function halls (Figure 21f) in different building types. As for the hotel, there are possibilities for the reuse of unit rooms such as a double room (Figure 22a), a twin room (Figure 22b), and a suite (Figure 22c).

Table 3.
Main Spatial Types in Qingdao Exchange Building.
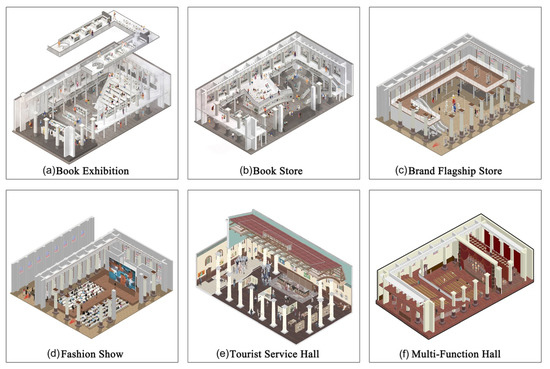
Figure 21.
Analysis of Adaptive Reuse of the Former East Trading Halls.
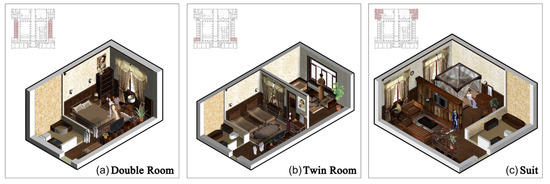
Figure 22.
Adaptive Analysis of Unit Space as Hotel Rooms.
Overall, the focus of the strategy was on how to balance cultural value and economic value, leading to a win-win outcome within the unique urban development context [4].
3.4. Rehabilitation Principles and Methods
Based on the study above, the following conservation principles and methods were formed. The principles of architectural rehabilitation are as follows:
- (1)
- The restoration should follow the principle of minimal intervention. The original historical information, spatial pattern, style, and structure should not be changed, and the multiple values of buildings should be protected as much as possible. The present authors advise that conservation methods should be forward-looking to ensure that any future interventions can be implemented.
- (2)
- The maintenance, transformation, reinforcement, and other interventions since the initial completion of the building need to be analyzed and evaluated so as to preserve valuable components of each historical period as much as possible.
- (3)
- The integrity of the Modern Architectural style reflects the artistic value, but the intervention in each period should also be taken seriously. Based on a well-designed survey, the historical information of each component needs to be evaluated.
- (4)
- The structural system should be retained, and the original stress system should not be changed. To address structure-related unsafe factors, reinforced structures and reinforced materials should be added, damaged components should be replaced, and reversible reinforcement measures should be preferred. The newly added structure should be placed inconspicuously, and the replacement component should be marked with the year and the designer [58].
- (5)
- The current applicable equipment and facilities should be used preferentially. When upgrading and updating facilities and equipment are required, the impact on the structural safety and heritage value should be evaluated first. Anything newly added should be subject to daily inspection, monitoring, and maintenance. The form, volume, scale, and appearance of the facilities should be coordinated with the heritage buildings and environment.
- (6)
- The value and economy of the building should be comprehensively considered in the opening and utilization. The uses should adapt to the nature and spatial layout and have no impact, reversible impact, or minimal impact on the values of architectural heritage.
Based on the principle of reversibility and minimal intervention, reasonable protection methods were selected to ensure that the authenticity of architectural heritage will not be damaged. The specific requirements for architectural rehabilitation are as follows:
- (1)
- The renovation target for the Qingdao Exchange Building is protective reuse, and the project is determined to involve partial conservation. The project includes partial repair and cleaning of external walls and main materials, appropriate adjustment and restoration of internal space, repair and reinforcement of wooden roof structure, overall maintenance of the drainage, ventilation and other auxiliary facilities, and renovation of additional components and the surrounding environment.
- (2)
- Through the comprehensive study of architectural history, previous drawings and photos, the previous renovations can be identified. The areas that were reconstructed and expanded for the purpose of increasing the functional capacity have no use and should be removed, and the historic spatial pattern composed of big trading halls and unit rooms in the initial period should be partially restored and maintained so as to reflect the typical characteristics of modern exchange architectural types. Part of the space has been attached with new historical significance due to the changes in use, which embodies the social value. For example, the transformation of the original southeast trading hall into a theatre could be retained.
- (3)
- The architectural style should be protected as a whole. Additions such as guard rooms on both sides and telephone numbers on the exterior wall should be removed, and valuable relics such as the pentagram and building number on the pediment should be retained. Traditional techniques should be adopted in restoration. The overall style of the repaired part should not only be unified with the original materials but also reflect the principle of identifiability in terms of color and texture.
- (4)
- As for the structure, the key point is that the wooden trusses should be repaired and reinforced. The original timber components and metal connectors should be repaired and retained as much as possible (Figure 23). The cracks should be repaired and treated with anti-corrosion material. The new components shall be coordinated with the original components, and the renovation date and designer should be indicated.
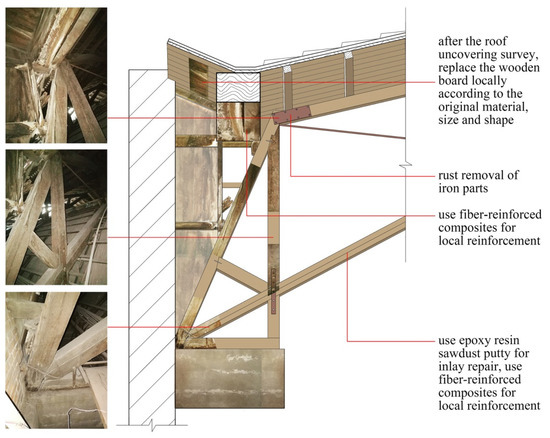 Figure 23. Roof Truss Node Repair Strategy.
Figure 23. Roof Truss Node Repair Strategy. - (5)
- The existing equipment and facilities should be repaired first, including downpipes, drainage ditches, and passive ventilators. Subsequently, based on the needs of new uses, modern equipment such as air conditioning and fresh air systems should be implemented (Figure 24). The new equipment should be hidden and avoid damage to the building’s values. Additionally, the thermal performance should be improved by replacing the double-layer window so as to allow for the building to better serve modern life.
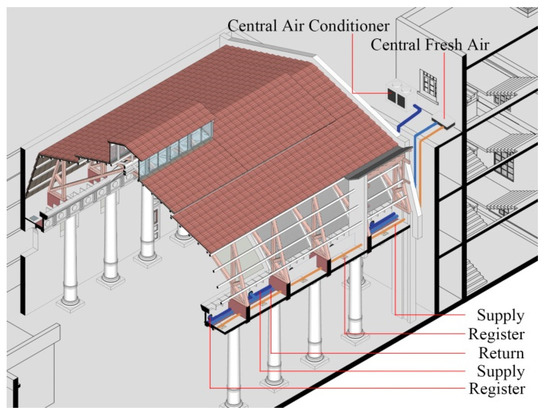 Figure 24. Feasibility analysis of equipment renewal.
Figure 24. Feasibility analysis of equipment renewal. - (6)
- The new functions should ensure minimal impact on the architectural heritage, and attempts should be made to preserve the historical value reflected in the original spatial layout and previous renovations. Through the research of superior planning, reuse is positioned as a complex compatible with culture, commerce, tourism, and business. The functional strategy is not unique, and appropriate mixed-use is selected based on the feasibility analysis of each space type, such as large-scale space, unit space, corridor space, and roof platform.
4. Conclusions
In recent decades, exchanges between China and the West in the field of cultural heritage have become more common. Due to the influence of Western architectural protection theories and the Chinese people’s increasing awareness of cultural heritage protection, greater importance has been attached to the protection of Modern Architectural Heritage in China. In the present study, the former Qingdao Exchange Building was taken as the research object, and the path from value analysis to rehabilitation strategy was explored, which will help to provide an integrated research method for the protection and utilization of the building and lay a foundation for practical work.
In addition to being a premise for architectural heritage protection, value analysis is also a vital basis for determining the “original state”. As for the protection practices, although the determination of the “original state” is influenced by researchers, designers, and officials, showing different methods and paths, the core problem is undisputedly the research and analysis of value. In the Principles for the Conservation of Heritage Sites in China promulgated in 2015, the principle of “keeping the cultural relics in their original state” was proposed, which refers to the true and complete protection of the Cultural Relic values formed in the historical process and the state in which they are reflected. The definition of “original state” is open, including the state before the implementation of protection, the state in a certain historical period, and the valuable state retained after restoration, renovation, and reconstruction in history. However, in China, “original state” has recently been conventionalized to the state that the building was in when first built as a reference to the origin of “stylistic restoration”, which has been extensively adopted in the conservation practice of Modern Architectural Heritage [59].
The belief of the present authors is that the analysis of the “original state” should be multi-dimensional and inclusive. Further, the value of the architectural heritage presents diachronic and synchronic characteristics and needs to be reasonably evaluated. According to the style of the Qingdao Exchange Building, the building has high artistic value while acting as a historical witness of the cultural exchange between China and the West in modern times and as a capital authority at the beginning of its completion, which is all reflected in the integrity of the architectural style. From this perspective, several of the additions that affected the integrity of the architectural style could be regarded as meaningless. In terms of space, the overall spatial pattern composed of four trading halls and small unit rooms during the initial construction period reflects the main characteristics of Exchange buildings and shows high historical value as a representative of the specific building type. Moreover, the southeast trading hall, which was later transformed into a theatre with a mezzanine added as a balcony, is a historical witness to the specific historical period of the North Sea Fleet Military Club after 1960. The initial spatial pattern and the transformed single space together constitute the historical value. Therefore, only under rigorous historical research and diversified value analysis can damage by excessive intervention to the architectural heritage value be avoided so as to retain the authenticity of information at different historical stages.
A reasonable utilization method involves inheriting the architectural value, while a rehabilitation strategy encompasses revitalizing the vitality of historical buildings through function improvement, function replacement or equipment renewal on the basis of protecting and inheriting heritage value. In the case that the building has not been used as the original function of an Exchange, the adaptability of the spatial renewal of the architectural heritage was analyzed under the demand of urban development in the present study. Composite functional strategies in respect of both economy and publicity were obtained to provide a basis for reuse. However, the renewal of equipment such as air conditioning, as well as fresh air, water supply, and drainage systems will inevitably have a certain impact on the building’s value. As such, the impact needs to be minimized to realize the compatibility of protection and revitalization and allow for the architectural heritage to better serve contemporary social life.
Author Contributions
Conceptualization, M.C.; data curation, M.C.; formal analysis, M.C. and Y.X.; funding acquisition, H.T.; investigation, M.C. and L.H.; methodology, M.C. and Q.Z.; project administration, M.C. and H.T.; resources, M.C. and H.T.; supervision, M.C. and Q.Z.; visualization, M.C.; writing—original draft, M.C.; writing—review and editing, M.C. All authors have read and agreed to the published version of the manuscript.
Funding
This research was funded by the Shandong Provincial Fund of Key Advantageous Discipline (Architecture) and National Natural Science Foundation of China, grant number 51778123.
Institutional Review Board Statement
Not applicable.
Informed Consent Statement
Not applicable.
Data Availability Statement
The data presented in this study are available within this article.
Acknowledgments
The authors are thankful for the support from Shandong Jianzhu University and Tongyuan Design Group Co., Ltd. to conduct this research. The authors thank Yujie Liu, Fei Xie, Han Yu, Ying Liu, Yuting Wang, Fengxia Xu, Bangtao Zou, Jing Tian, Quan Wang, Chao Li, Jin Li, Yuxuan Liu, and Zheng Liu for surveying and drawing.
Conflicts of Interest
The authors declare no conflict of interest.
References
- Lai, D.; Wu, J.; Xu, S. The Opening Up of China to the Western World—The Westernization and Modernization of Chinese Cities and Architecture. In History of Chinese Modern Architecture; China Architecture Publishing & Media Co., Ltd.: Beijing, China, 2016; Volume 1. [Google Scholar]
- Lai, D.; Wu, J.; Xu, S. Modern Times—Chinese Cities and Architecture under the Influence of World Modern Architecture. In History of Modern Chinese Architecture; China Architecture Publishing & Media Co., Ltd.: Beijing, China, 2016; Volume 4, pp. 403–477. [Google Scholar]
- Liang, S.; Fairbank, W. A Pictorial History of Chinese Architecture; Baihua Literary and Art Press (Tianjin) Co., Ltd.: Tianjin, China, 2001; pp. 77–83. [Google Scholar]
- Throsby, D. Heritage Economics: Coming to Terms with Value and Valuation. In Values in Heritage Management: Emerging Approaches and Research Directions; Avrami, E., Macdonald, S., Mason, R., Myers, D., Eds.; Getty Publications: Los Angeles, CA, USA, 2019; pp. 199–209. [Google Scholar]
- Yang, Y. Conservation and Adaptive Reuse of Modern Chinese Architecture. Archit. J. 2012, 10, 83–87. [Google Scholar]
- The Law of the People’s Republic of China on the Protection of Cultural Relics. Bull. State Counc. People’s Repub. China 1982, 19, 804–810.
- Huang, J. Some Problems of Preservation of Contemporary Meritorious Buildings. City Plan. Rev. 1991, 6, 52–55. [Google Scholar]
- Convention Concerning the Protection of the World Cultural and Natural Heritage, 16 November 1972. Available online: https://whc.unesco.org/en/conventiontext/ (accessed on 12 May 2022).
- Avrami, E.; Mason, R. Mapping the Issue of Values. In Values in Heritage Management: Emerging Approaches and Research Directions; Avrami, E., Macdonald, S., Mason, R., Myers, D., Eds.; Getty Publications: Los Angeles, CA, USA, 2019; pp. 9–33. [Google Scholar]
- Pastor Pérez, A.; Barreiro Martínez, D.; Parga-Dans, E.; Alonso González, P. Democratising Heritage Values: A Methodological Review. Sustainability 2021, 13, 12492. [Google Scholar] [CrossRef]
- Jones, S. Wrestling with the Social Value of Heritage: Problems, Dilemmas and Opportunities. J. Community Archaeol. Herit. 2016, 4, 21–37. [Google Scholar] [CrossRef] [Green Version]
- Lv, Z. Revision of the Principles for the Conservation of Heritage Sites in China and the Development of Protection of Cultural Heritage in China. China Cult. Herit. 2015, 2, 4–24. [Google Scholar]
- The Principles for the Conservation of Heritage Sites in China Revised by ICOMOS, April 2015. Available online: http://www.icomoschina.org.cn/uploads/download/20150422100909_download.pdf (accessed on 25 June 2022).
- Teng, L. Some Understandings on the Value Evaluation of Cultural Relics. China Cult. Herit. Sci. Res. 2013, 2, 5–11. [Google Scholar]
- Tao, Z. Legislation and Relevant Information of the Conservation Regulation of Historical Areas and Buildings in Shanghai. Shanghai Urban Plan. Rev. 2002, 4, 15–17. [Google Scholar]
- Hernowo, B. Heritage Facadism And Its Concept of Value. In Proceedings of the International Symposium on Nusantara Cultural Heritage (INCH), Medan, Indonesia, 26–29 November 2016. [Google Scholar]
- Plevoets, B. Juxtaposing Inside and Outside: Facadism as a Strategy for Building Adaptation. J. Archit. 2021, 26, 541–558. [Google Scholar] [CrossRef]
- Lu, D. Revisiting Adaptive Use and Reuse of Historic Buildings from the Perspective of The Secretary of the Interior’s Standards for Rehabilitation of the United States. Archit. J. 2022, 2, 88–93. [Google Scholar]
- Several Opinions on Strengthening the Reform of the Protection and Utilization of Cultural Relics, October 2018. Available online: http://www.gov.cn/zhengce/2018-10/08/content_5328558.htm (accessed on 2 July 2022).
- Guidelines for the Opening of Architectural Heritage, 13 November 2017. Available online: http://www.ncha.gov.cn/art/2017/11/13/art_2318_38333.html (accessed on 12 May 2022).
- The National Park Service (NPS) in United States. Preservation Project Standards, March 1976. Available online: https://www.nps.gov/tps/standards/history-of-standards.htm (accessed on 29 June 2022).
- The Secretary of the Interior’s Standards for the Treatment of Historic Properties with Guidelines for Preserving, Rehabilitating, Restoring & Reconstructing Historic Buildings; Department of the Interior, National Park Service, Technical Preservation Services: Washington, DC, USA, 2017. Available online: https://www.nps.gov/tps/standards/treatment-guidelines-2017.pdf (accessed on 29 June 2022).
- Walter, N. From Values to Narrative: A New Foundation for the Conservation of Historic Buildings. Int. J. Herit. Stud. 2021, 20, 541–558. [Google Scholar] [CrossRef]
- The Burra Charter. 1979. Available online: https://australia.icomos.org/publications/burra-charter-practice-notes/burra-charter-archival-documents/ (accessed on 12 May 2022).
- Tostões, A.; Ferreira, Z.; Roque, M. Adaptive Reuse. In Proceedings of the Modern Movement towards the Future 14th International Docomomo Conference Programme Docomomo International, Lisbon, Portugal, 6–9 September 2016; Available online: https://docomomo.com/wp-content/uploads/2022/01/14IDC_programme.pdf (accessed on 1 July 2022).
- Wu, M. An Overview of Research and Teaching on Building Reuse in the West. Architect 2020, 5, 6–15. [Google Scholar]
- Lucchi, E. Environmental Risk Management for Museums in Historic Buildings through an Innovative Approach: A Case Study of the Pinacoteca di Brera in Milan (Italy). Sustainability 2020, 12, 5155. [Google Scholar] [CrossRef]
- Fouseki, K.; Taylor, J.; Díaz-Andreu, M.; van der Linde, S.J.; Pereira-Roders, A.R. Locating Heritage Value. In Locating Value: Theory, Application and Critique; Saville, S., Hoskins, G., Eds.; Routledge: London, UK; New York, NY, USA, 2020; pp. 37–50. [Google Scholar]
- Naranch, B.; Eley, G. German Colonialism in a Global Age; Duke University Press: Durham, NC, USA, 2014; pp. 131–134. [Google Scholar]
- Warner, T. Modern Urban Planning and Construction of Qingdao; Southeast University Press: Nanjing, China, 2011; pp. 89–143. [Google Scholar]
- Jin, S. Modern City and Architecture of Qingdao (1922–1937).; Tongji University Press: Shanghai, China, 2016; pp. 4–15. [Google Scholar]
- Song, L. The Formation of Qingdao City; Qingdao Press: Qingdao, China, 1998; pp. 153–183. [Google Scholar]
- Qingdao Historical Architecture Editorial Board. Historical Buildings in Qingdao (1891–1949); Qingdao Press: Qingdao, China, 2006; pp. 19–20. [Google Scholar]
- Pevsner, N. A History of Building Types; Princeton University Press: Princeton, NJ, USA, 1976; pp. 209–212. [Google Scholar]
- Sun, J. Modern Japanese Exchanges in China (1906–1945); Social Sciences Academic Press: Beijing, China, 2018; pp. 37–41. [Google Scholar]
- Sun, Y. A History of China’s Foreign Trade; University of International Business and Economics Press: Beijing, China, 2004; Volume II, p. 182. [Google Scholar]
- Ye, C. The Vicissitude of Qingdao Exchange. In Collection of Industrial and Commercial Economic Historical Materials of Shandong; Shandong Committee of Cultural and Historical Data of the CPPCC, Ed.; Shandong People Press: Jinan, China, 1989; Volume 2, pp. 23–30. [Google Scholar]
- Digital Archive Resources of Qingdao Chamber of Commerce. Available online: http://www.qdda.gov.cn/qddaxxw/qddaxxw/cdfw/zxgb/qdsshdaxj/index.html (accessed on 12 May 2022).
- Ban, P. Commemorative Photos for Receiving Qingdao; The Commercial Press: Shanghai, China, 1924; p. 105. [Google Scholar]
- Feng, J.; Liang, X. Futures Trading in Qingdao during the Republic of China. Urban Hist. Res. 2021, 1, 18–36. [Google Scholar]
- Architectural Design and Research Institute of Qingdao University of Technology. (Qingdao University of Technology, Qingdao, China). 2019; unpublished work.
- Mühlhahn, K. Mapping Colonial Space: The Planning and Building of Qingdao by German Colonial Authorities, 1897–1914. In Harbin to Hanoi: The Colonial Built Environment in Asia, 1840 to 1940; Victoir, L., Zatsepine, V., Eds.; Hongkong University Press: Hongkong, China, 2013; pp. 103–128. [Google Scholar]
- Fujimori, T. Modern Japanese Architecture; Shandong People Press: Jinan, China, 2010; pp. 159–199. [Google Scholar]
- Xu, F.; Zhang, F.; Muramatsu, S.; Horiuchi, M. Overview of Modern Chinese Architecture: Qingdao Chapter; China Architecture Publishing & Media Co., Ltd.: Beijing, China, 1992; pp. 10–11. [Google Scholar]
- Atkinson & Dallas Ld. Civil Engineer and Architects (Tianjin, China). In Construction Drawing; Archive of Qingdao: Qingdao, China, 1921. [Google Scholar]
- Findling, J.; Pelle, K. Historical Dictionary of World’s Fairs and Expositions, 1851–1988; Greenwood Press: New York, NY, USA, 1990; pp. 213–214. [Google Scholar]
- Wright, A.; Cartwright, H. Twentieth century impressions of Hongkong, Shanghai, and other Treaty Ports of China: Their History, People, Commerce, Industries and Resources; Lloyd’s Greater Britain Publishing Company, Ltd.: London, UK, 1908; pp. 628–630. [Google Scholar]
- Palladio, A. The Four Books of Architecture; Dover Publications, Inc.: New York, NY, USA, 1965; pp. 83–84. [Google Scholar]
- Harris, C. Dictionary of Architecture and Construction, 4th ed.; The McGraw-Hill Companies, Inc.: New York, NY, USA, 2006; pp. 451–452. [Google Scholar]
- Zhu, X.; Zhou, Y.; Dai, S. Conservation and Restoration on Cement-Based Renders of Built Heritage in Shanghai, PR China. In Structural Analysis of Historical Constructions: An Interdisciplinary Approach; Aguilar, R., Torrealva, D., Eds.; Springer: Cham, Switzerland, 2019; Volume 18, pp. 241–249. [Google Scholar]
- Bierre, J.; Smith, J. Penang: Through Gilded Doors; Areca Books: Penang, Malaysia, 2006; p. 103. [Google Scholar]
- Wang, F. Geo-Architecture and Landscape in China’s Geographic and Historic Context, Volume 4: Symbolism and the Language of Geo-Architecture; Springer Science and Business Media Singapore Pte Ltd.: Singapore, 2016; pp. 53–63. [Google Scholar]
- Leeuwarden Declaration: Adaptive Reuse of the Built Heritage—Preserving and Enhancing the Values of Our Built Heritage for Future Generations, 23 November 2018 in Leeuwarden. Available online: https://www.ace-cae.eu/activities/events/2018/built-heritage-conference/?fbclid=IwAR0C0PX3negTiBIY6Zr9jEziiMwLgTm3P4UbSMNSr4YoAfmBe8md9QamXdk (accessed on 27 June 2022).
- Liu, X.; Guo, J. Research on the Reuse of Industrial Heritage Oriented by Values in the Context of Urban Renewal. Urban Dev. Stud. 2022, 5, 80–85. [Google Scholar]
- Natural Resources and Planning Bureau of Qingdao. The Protection Planning for National Famous Historical and Cultural City of Qingdao from 2011 to 2020 in September 2017. Available online: http://zrzygh.qingdao.gov.cn/n28356074/n32564220/n32564262/n32571415/n32571423/n32564281/190225141502894764.html (accessed on 15 May 2022).
- Natural Resources and Planning Bureau of Qingdao. The Regulatory Detailed Planning for the Shibei Historical and Cultural District of Qingdao in Aug. 2018. Available online: http://zrzygh.qingdao.gov.cn/n28356074/n32564220/n32564262/n32571415/n32571423/n32564280/190225141306769745.html (accessed on 15 May 2022).
- Natural Resources and Planning Bureau of Qingdao. The Protection Plan for Guantao Road Historical and Cultural District in Jan 2017. Available online: http://zrzygh.qingdao.gov.cn/n28356074/n32564219/n32567530/200401113243859225.html (accessed on 15 May 2022).
- Li, Y.; Li, X.; Jiang, Q.; Zhou, Q. Historical Study and Conservation Strategies of “Tianzihao” Colony. Buildings 2021, 11, 176. [Google Scholar] [CrossRef]
- Lu, D. The Truth and Fiction of Stylistic Restoration Theory. Archit. J. 2012, 6, 18–22. [Google Scholar]
Publisher’s Note: MDPI stays neutral with regard to jurisdictional claims in published maps and institutional affiliations. |
© 2022 by the authors. Licensee MDPI, Basel, Switzerland. This article is an open access article distributed under the terms and conditions of the Creative Commons Attribution (CC BY) license (https://creativecommons.org/licenses/by/4.0/).

