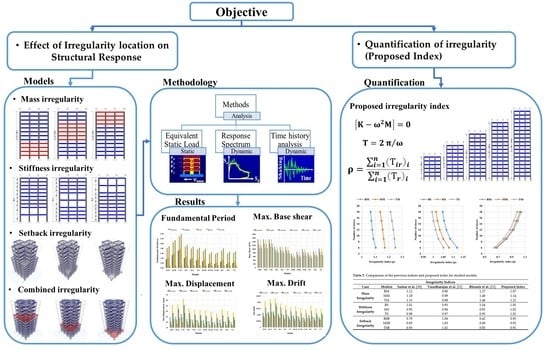Quantification of Vertical Irregularities for Earthquake Resistant Reinforced Concrete Buildings
Abstract
:1. Introduction
2. Methodology
2.1. Equivalent Static Load (ESL) Method
2.2. Response Spectrum (RS) Method
2.3. Time History Analysis (TH) Method
Selecting and Scaling Ground Motion Records
3. Finite Element Modeling
4. Description of Structural Models
4.1. Models with Mass Irregularity
4.2. Models with Stiffness Irregularity
4.3. Models with Setback Irregularity
4.4. Models with Combined Irregularities
5. Preliminarily Numerical Study and Results
5.1. Fundamental Time Period for Different Structural Irregularity Models
5.2. Base Shear for Different Structural Irregularity Models
- The base shear calculated using the ESL method is not affected by the location of mass, stiffness, or setback irregularity. However, the location of the irregularity has an obvious effect on the base shear forces estimated from the RS and TH methods.
- The base shear calculated using the ESL method is based only on the building’s weight, while the base shear calculated from the RS method depends on the structure’s weight and stiffness. The base shear calculated using the TH method relies on the fundamental time period, the seismic spectrum, and the rigidity of the building.
- The base shear force computed using TH is smaller than that calculated using ESL or RS methods. Therefore, the base shear force calculated using either ESL or RS is conservative, and the designed cross-sections are uneconomic.
- The base shear force is maximum in the building model with mass irregularity at the top stories (TM), while it is minimum for the building model with mass irregularity at its bottom stories (BM).
- The base shear force of the building with stiffness irregularity at the bottom floors (BS) is greater than the base shear force of the building with stiffness irregularity at the middle or top stories (MS and TS).
- In the case of setback irregularity, the building model with setback irregularity at the top stories (TSB) has shown maximum values of base shear force when compared to MSB and TSB models.
- In the building model with combined irregularities on the eighth story (TC), the base shear force is much more than the base shear of the building model with combined irregularities on the first story (BC). This is due to the increase in the building’s mass and decrease in the setbacks on the building’s stories.
- When taking into account the cracking effect for the cases of structural irregularities, the base shear forces decrease about 1% to 6% more than those computed when neglecting the cracking effect.
5.3. Maximum Displacements and Maximum Drift for Different Structural Irregularity Models
- For mass irregularity at the top stories, as in the (TM) model, the maximum displacement and maximum drift were more than those computed for other models. This means that mass irregularity was vital at the top stories.
- When the stiffness and setback irregularities existed in the bottom stories (BS and BSB) models, the values of displacement and drift were the maximum.
- The maximum values of displacement and drift were achieved in the building model with combined irregularity in the eighth story (TC) model. The minimum values of displacement and drift were achieved in the building model with combined irregularity in the first story (BC).
- In all the cases of irregularities, the maximum displacement and maximum drift calculated using the ESL were higher than those computed utilizing the RS and TH methods.
- For the three-time history records, the maximum displacement and maximum drift computed from the TH were smaller than those calculated utilizing the ESL and RS.
- When taking into account the cracking effect, the maximum displacements increased by about 75% more than those computed when neglecting the cracking effect. Similarly, the maximum drifts increased by about 85% more than those computed when neglecting the cracking effect.
6. Quantification of Irregularity
6.1. Proposed Irregularity Index
- In the case of mass irregularity, the proposed irregularity index decreases as the number of stories increases. For models having the same number of stories, the proposed irregularity index was minimum when the mass irregularity persisted in the bottom stories, while it was maximum when the mass irregularity persisted in the top stories.
- In the case of stiffness irregularity, the proposed irregularity index decreases as the number of stories increases. For models having the same number of stories, the proposed irregularity index was minimum when the stiffness irregularity persisted in the top stories, while it was maximum when the stiffness irregularity persisted in the bottom stories.
- In the case of setback irregularity, the proposed irregularity index increases as the number of stories increases. For models having the same number of stories, the proposed irregularity index was minimum when the setback irregularity persisted in the top stories, while it was maximum when the setback irregularity persisted in the bottom stories.
| Properties of Structural Members | ||||
|---|---|---|---|---|
| 6-story building | story number | 1,2 | 3,4 | 5,6 |
| column (cm) | 50 × 50 | 40 × 40 | 40 × 40 | |
| beam (cm) | 25 × 70 | 25 × 60 | 25 × 50 | |
| slab (cm) | 15 | 15 | 15 | |
| 9-story building | story number | 1–3 | 4–6 | 7–9 |
| column (cm) | 60 × 60 | 50 × 50 | 40 × 40 | |
| beam (cm) | 25 × 70 | 25 × 60 | 25 × 50 | |
| slab (cm) | 15 | 15 | 15 | |
| 12-story building | story number | 1–4 | 5–8 | 9–12 |
| column (cm) | 70 × 70 | 60 × 60 | 50 × 50 | |
| beam (cm) | 25 × 70 | 25 × 60 | 25 × 50 | |
| slab (cm) | 15 | 15 | 15 | |
| 15-story building | story number | 1–5 | 6–10 | 11–15 |
| column (cm) | 80 × 80 | 70 × 70 | 60 × 60 | |
| beam (cm) | 25 × 70 | 25 × 60 | 25 × 50 | |
| slab (cm) | 15 | 15 | 15 | |
| 18-story building | story number | 1–6 | 7–12 | 13–18 |
| column (cm) | 90 × 90 | 80 × 80 | 70 × 70 | |
| beam (cm) | 25 × 70 | 25 × 60 | 25 × 50 | |
| slab (cm) | 15 | 15 | 15 | |
| Models | Location of Irregularity | Mass Irregularity Models | Magnitude of Irregularity | Stiffness Irregularity Models | Magnitude of Irregularity | Setback Irregularity Models | Magnitude of Irregularity |
|---|---|---|---|---|---|---|---|
| 6-story | 1,2 | BM | 200% | BS | 50% | BSB | 44% |
| 3,4 | MM | MS | MSB | ||||
| 5,6 | TM | TS | TSB | ||||
| 9-story | 1–3 | BM | BS | BSB | |||
| 4–6 | MM | MS | MSB | ||||
| 7–9 | TM | TS | TSB | ||||
| 12-story | 1–4 | BM | BS | BSB | |||
| 5–8 | MM | MS | MSB | ||||
| 9–12 | TM | TS | TSB | ||||
| 15-story | 1–5 | BM | BS | BSB | |||
| 6–10 | MM | MS | MSB | ||||
| 11–15 | TM | TS | TSB | ||||
| 18-story | 1–6 | BM | BS | BSB | |||
| 7–12 | MM | MS | MSB | ||||
| 13–18 | TM | TS | TSB |
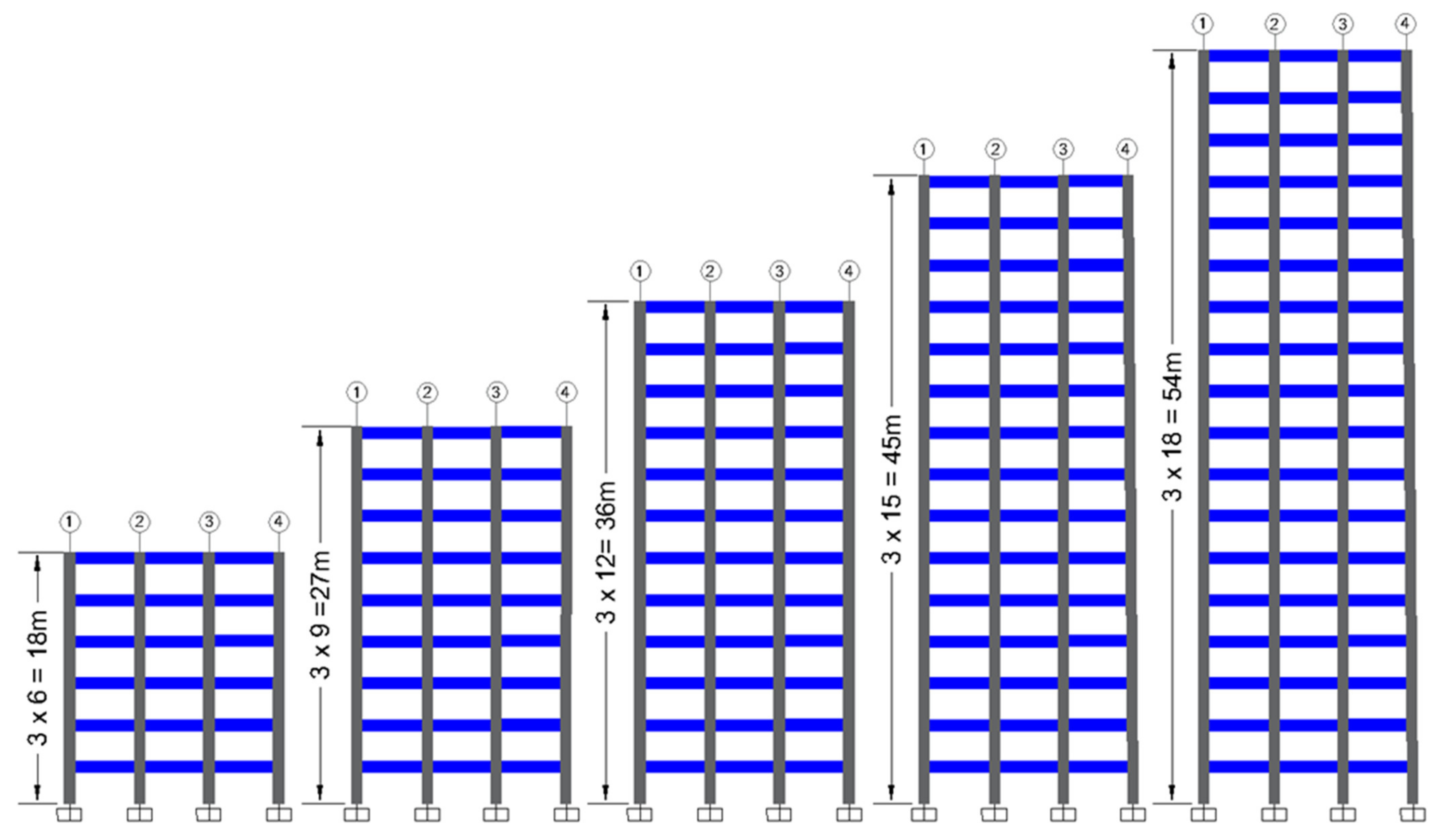
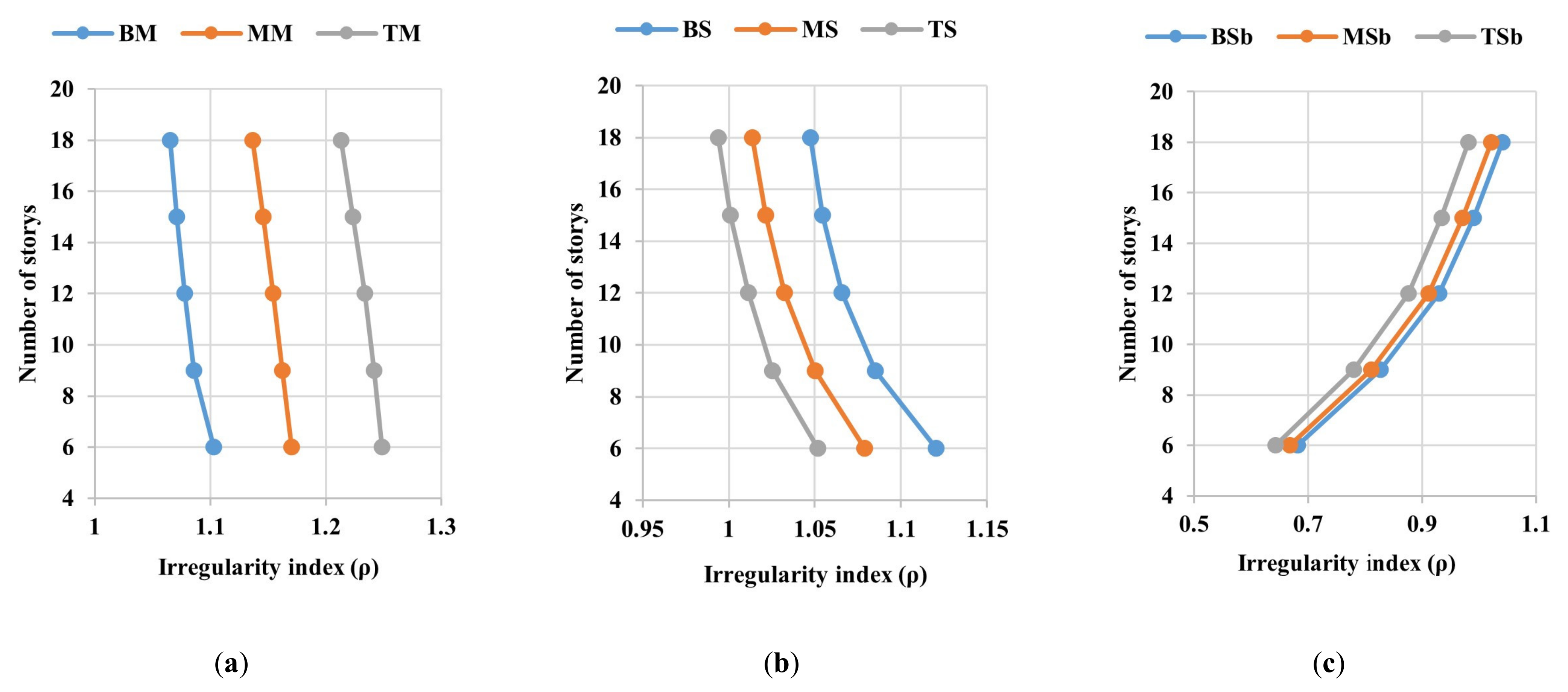
6.2. Comparison of Proposed Index and Previous Indices
- In the case of mass irregularity models (BM, MM, TM), the index proposed by Sarkar et al. [20] was not able to well quantify the mass irregularity because the index for the MM model was greater than that of the TM model, and this contradicts the conventional understanding. In the meantime, the indices proposed by Varadharajan et al. [21], Bhosale et al. [22], and the authors effectively quantified the degree of mass irregularity.
- In the case of stiffness irregularity models (BS, MS, TS), the indices proposed by Sarkar et al. [20] and Bhosale et al. [22] were not able to well evaluate the stiffness irregularity because the degree of irregularity for the MS model was less than that of the BS model. On the contrary, the indices proposed by Varadharajan et al. [21] and the authors well quantified the stiffness irregularity since the degree of irregularity of the BS model was greater than those of the MS and TS models.
- In the case of setback irregularity models (BSB, MSB, TSB), the indices proposed by Varadharajan et al. [21] and Bhosale et al. [22] were not able to quantify the setback irregularity, because the degree of setback irregularity of the BSB was lower than that of TSB. The indices proposed by Sarkar et al. [20] and the authors well quantified the setback irregularity well since the degree of irregularity of BSB models was higher than that of MSB and TSB models.
| Irregularity Indices | |||||
|---|---|---|---|---|---|
| Case | Models | Sarkar et al. [20] | Varadharajan et al. [21] | Bhosale et al. [22] | Proposed Index |
| Mass Irregularity | BM | 1.12 | 0.90 | 1.27 | 1.07 |
| MM | 1.18 | 0.89 | 1.40 | 1.14 | |
| TM | 1.15 | 0.88 | 1.46 | 1.22 | |
| Stiffness Irregularity | BS | 1.01 | 0.95 | 1.04 | 1.05 |
| MS | 0.95 | 0.96 | 0.91 | 1.02 | |
| TS | 0.98 | 0.97 | 0.95 | 1.01 | |
| Setback Irregularity | BSB | 0.79 | 1.06 | 0.62 | 0.95 |
| MSB | 0.83 | 1.03 | 0.69 | 0.92 | |
| TSB | 0.93 | 1.02 | 0.85 | 0.91 | |
7. Conclusions and Scope for Future Works
- The location of the irregularity has a considerable influence on the structural seismic response. Therefore, to accurately quantify the irregularity, both the magnitude and location of the irregularity must be included.
- The comparison between the proposed index and the indices of the previous studies demonstrated the ability of the proposed index to quantify all types of irregularities considered in the current study.
Author Contributions
Funding
Institutional Review Board Statement
Informed Consent Statement
Data Availability Statement
Acknowledgments
Conflicts of Interest
References
- Brunesi, E.; Peloso, S.; Pinho, R.; Nascimbene, R. Cyclic testing and analysis of a full-scale cast-in-place reinforced concrete wall-slab-wall structure. Bull. Earthq. Eng. 2018, 16, 4761–4796. [Google Scholar] [CrossRef]
- Blasi, G.; Perrone, D.; Aiello, M.A.; Pecce, M.R. Seismic performance assessment of piping systems in bare and infilled RC buildings. Soil Dyn. Earthq. Eng. 2021, 149, 106897. [Google Scholar] [CrossRef]
- Dogangn, A. Performance of reinforced concrete buildings during the May 1, 2003 Bingöl Earthquake in Turkey. Eng. Struct. 2004, 26, 841–856. [Google Scholar] [CrossRef]
- Kirac, N.; Dogan, M.; Ozbasaran, H. Failure of weak-storey during earthquakes. Eng. Fail. Anal. 2011, 18, 572–581. [Google Scholar] [CrossRef]
- Fraser, S.; Raby, A.; Pomonis, A.; Goda, K.; Chian, S.C.; Macabuag, J.; Offord, M.; Saito, K.; Sammonds, P. Tsunami damage to coastal defences and buildings in the March 11th 2011 Mw9.0 Great East Japan earthquake and tsunami. Bull. Earthq. Eng. 2013, 11, 205–239. [Google Scholar] [CrossRef]
- Westenenk, B.; de la Llera, J.C.; Jünemann, R.; Hube, M.A.; Besa, J.J.; Lüders, C.; Inaudi, J.A.; Riddell, R.; Jordán, R. Analysis and interpretation of the seismic response of RC buildings in Concepción during the February 27, 2010, Chile earthquake. Bull. Earthq. Eng. 2013, 11, 69–91. [Google Scholar] [CrossRef]
- Asıkoğlu, A.; Vasconcelos, G.; Lourenço, P. Overview on the nonlinear static procedures and performance-based approach on modern unreinforced masonry buildings with structural irregularity. Buildings 2021, 11, 147. [Google Scholar] [CrossRef]
- Ruggieri, S.; Uva, G. Accounting for the spatial variability of seismic motion in the pushover analysis of regular and irregular rc buildings in the new italian building code. Buildings 2020, 10, 177. [Google Scholar] [CrossRef]
- Ruggieri, S.; Fiore, A.; Uva, G. A New Approach to Predict the Fundamental Period of Vibration for Newly- designed Reinforced Concrete Buildings. J. Earthq. Eng. 2021. [Google Scholar] [CrossRef]
- IS1893-2002; Bureau of Indian Standards–Indian Standard Criteria for Earthquake Resistant Design of Structures Part 1: General Provisions and Buildings. Bureau of Indian Standards: New Delhi, India, 2002.
- EC8. Eurocode 8: Design of Structures for Earthquake Resistance—Part 1: General Rules, Seismic Actions and Rules for Buildings; The European Union Per Regulation 305/2011, Directive 98/34/EC, Directive 2004/18/EC; European Committee for Standardization (CEN): Brussels, Belgium, 2011; Volume 1, p. 2005. [Google Scholar]
- UBC. 1997 Uniform Building Code; International Conference Building Officials: Whittier, CA, USA, 1997; Volume 2. [Google Scholar]
- NBBC. National Building Code of Canada 2005; National Research Council of Canada: Ottawa, ON, Canada, 2006; Volume 1. [Google Scholar]
- IBC. 2003 International Building Code® First Printing: December 2002 ISBN # 1-892395-56-8 (Soft); International Code Council (ICC): Washington, DC, USA, 2003. [Google Scholar]
- ASCE. American Society of Civil Elilgineers SEI/ASCE 7-02 Second Edition Minimum Design Loads for Buildings and Other Structures, 2nd ed.; American Society of Civil Engineers: Reston, VA, USA, 2013; Volume 552. [Google Scholar]
- TEC. Turkish Earthquake Code; Ministry of Interior, Disaster and Emergency Management Authority: Ankara, Turkey, 2007. [Google Scholar]
- ECP-Egyptian Code of Practice—201. Egyptian Code of Practice No-201 for Design Loads for Construction Works; Research Center for Housing and Construction, Ministry of Housing, Utilities and Urban Planning: Cairo, Egypt, 2012. [Google Scholar]
- Karavasilis, T.L.; Bazeos, N.; Beskos, D.E. Seismic response of plane steel MRF with setbacks: Estimation of inelastic deformation demands. J. Construct. Steel Res. 2008, 64, 644–654. [Google Scholar] [CrossRef]
- Roy, R.; Mahato, S. Equivalent lateral force method for buildings with setback: Adequacy in elastic range. Earthq. Struct 2013, 4, 685–710. [Google Scholar] [CrossRef]
- Sarkar, P.; Prasad, M.; Menon, D. Vertical geometric irregularity in stepped building frames. Eng. Struct. 2010, 32, 2175–2182. [Google Scholar] [CrossRef]
- Varadharajan, S.; Sehgal, V.; Saini, B. Determination of inelastic seismic demands of RC moment resisting setback frames. Arch. Civ. Mech. Eng. 2013, 13, 370–393. [Google Scholar] [CrossRef]
- Bhosale, A.; Davis, R.; Sarkar, P. Vertical Irregularity of Buildings : Regularity Index versus Seismic Risk. ASCE-ASME J. Risk Uncertain. Eng. Syst. Part A Civ. Eng. 2017, 3, 04017001. [Google Scholar] [CrossRef]
- Rathnasiri, H.; Jayasinghe, J.; Bandara, C. Development of Irregularity Index Based on Dynamic Characteristics to Quantify the Vertical Geometric Irregularities. Engineer 2020, 53, 41. [Google Scholar] [CrossRef]
- Naveen, S.; Abraham, N.; Kumari, A. Analysis of irregular structures under earthquake loads. Procedia Struct. Integr. 2019, 14, 806–819. [Google Scholar] [CrossRef]
- Sadashiva, V.K.; Macrae, G.A.; Deam, B.L.; Fenwick, R. Determination of Acceptable Structural Irregularity Limits for the Use of Simplified Seismic Design Methods. In Proceedings of the New Zealand Society of Earthquake Engineering (NZSEE) Conference, Wairakei, New Zealand, 11–13 April 2008. [Google Scholar]
- Varadharajan, S.; Sehgal, V.K.; Saini, B. Review of different structural irregularities in buildings. J. Struct. Eng. 2012, 39, 393–418. [Google Scholar]
- Abdel-Raheem, K.; Abdel Raheem, S.; Soghair, H.; Ahmed, M. Evaluation of Seismic Performance of Multistory Buildings Designed According To Egyptian Code. JES J. Eng. Sci. 2010, 38, 381–402. [Google Scholar] [CrossRef]
- Kunnath, S.; Kalkan, E. Evaluation of Seismic Deformation Demands Using Non-Linear Procedures in Multistory Steel and Concrete Moment Frames. ISET J. Earthq. Technol. 2004, 41, 159–181. [Google Scholar]
- Thuat, D. Van Strength reduction factor demands for building structures under different seismic levels. Struct. Des. Tall Spec. Build. 2012, 24, 421–439. [Google Scholar] [CrossRef]
- Boore, D. Simulation of ground motion using the stochastic method. Pure Appl. Geophys. 2003, 160, 635–676. [Google Scholar] [CrossRef] [Green Version]
- Sobrado, V.; Yaranga, R.; Orihuela, J. Analysis of seismic bidirectionality on response of reinforced concrete structures with irregularities of l-shaped plan and soft story. IOP Conf. Ser. Mater. Sci. Eng. 2020, 910, 012001. [Google Scholar] [CrossRef]
- Najafi, L.; Tehranizadeh, M. Ground motion selection and scaling in practice. Period. Polytech. Civ. Eng. 2015, 59, 233–248. [Google Scholar] [CrossRef] [Green Version]
- Vera, C.; Mcverry, G.; Ingham, J. Ground motion records for time-history analysis of URM buildings in New Zealand—The North Island. In Proceedings of the NZSEE Annual Technical Conference, Wairakei, New Zealand, 11–13 April 2008; pp. 1–8. [Google Scholar]
- Dhakal, R.; Singh, S.; Mander, J. Effectiveness of earthquake selection and scaling method in New Zealand. Bull. N. Z. Soc. Earthq. Eng. 2007, 40, 160–171. [Google Scholar] [CrossRef] [Green Version]
- Iervolino, I.; Cornell, C. Record selection for nonlinear seismic analysis of structures. Earthq. Spectra 2005, 21, 685–713. [Google Scholar] [CrossRef] [Green Version]
- Bommer, J.; Acevedo, A. The use of real earthquake accelerograms as input to dynamic analysis. J. Earthq. Eng. 2004, 8, 43–91. [Google Scholar] [CrossRef]
- Baker, J.; Cornell, C. Spectral shape, epsilon and record selection. Earthq. Eng. Struct. Dyn. 2006, 35, 1077–1095. [Google Scholar] [CrossRef]
- UC Berkeley, Pacific Earthquake Engineering Research Center. PEER Strong Ground Motion Databases. Available online: https://peer.berkeley.edu/peer-strong-ground-motion-databases (accessed on 25 June 2021).
- Computers and Structures Inc. ETABS: Integrated Software for Structural Analysis and Design; Computers and Structures Inc.: Berkeley, CA, USA, 2018; Available online: https://www.csiamerica.com/products/etabs (accessed on 20 June 2019).
- Abdel Raheem, S.; Abdel Zaher, A.; Taha, A. Finite element modeling assumptions impact on seismic response demands of MRF-buildings. Earthq. Eng. Eng. Vib. 2018, 17, 821–834. [Google Scholar] [CrossRef]
- Osman, A.; Abdel Azim, M. Analysis and Behavior of High-rise Buildings with Transfer Plate System. In Proceedings of the 13th Arab Structural Engineering Conference, Blida, Algeria, 12–15 December 2015. [Google Scholar]
- Abdelbasset, Y.; Sayed-Ahmed, E.; Mourad, S. High-rise buildings with transfer floors: Drift calculations. In Proceedings of the 37th IABSE Symposium Report. International Association for Bridge and Structural Engineering, Madrid, Spain, 3–5 September 2014; pp. 637–644. [Google Scholar] [CrossRef]
- ECP-Egyptian Code of Practice—203. Egyptian Code of Practice No-203 for Design and Construction of Concrete Structures; Research Center for Housing and Construction, Ministry of Housing, Utilities and Urban Planning: Cairo, Egypt, 2018. [Google Scholar]
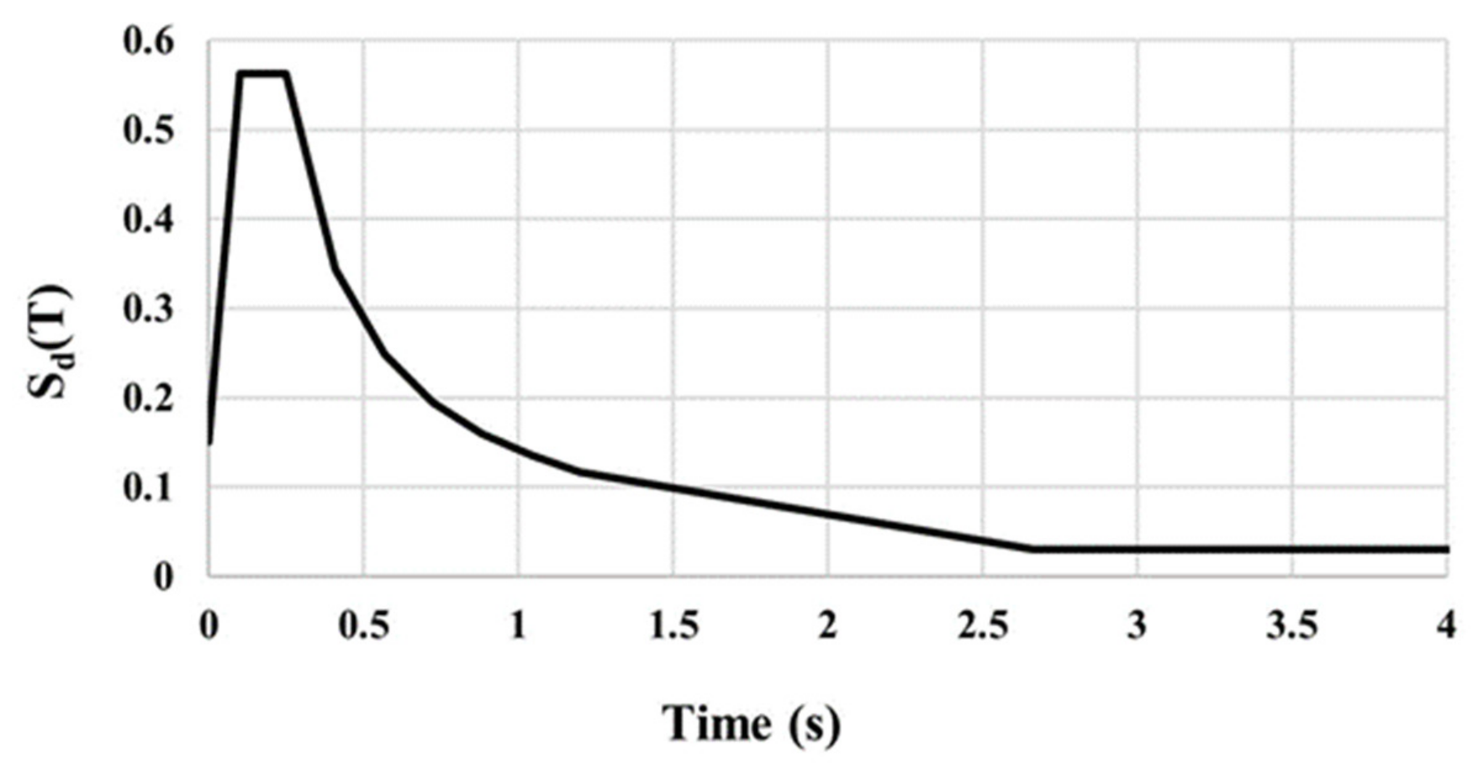
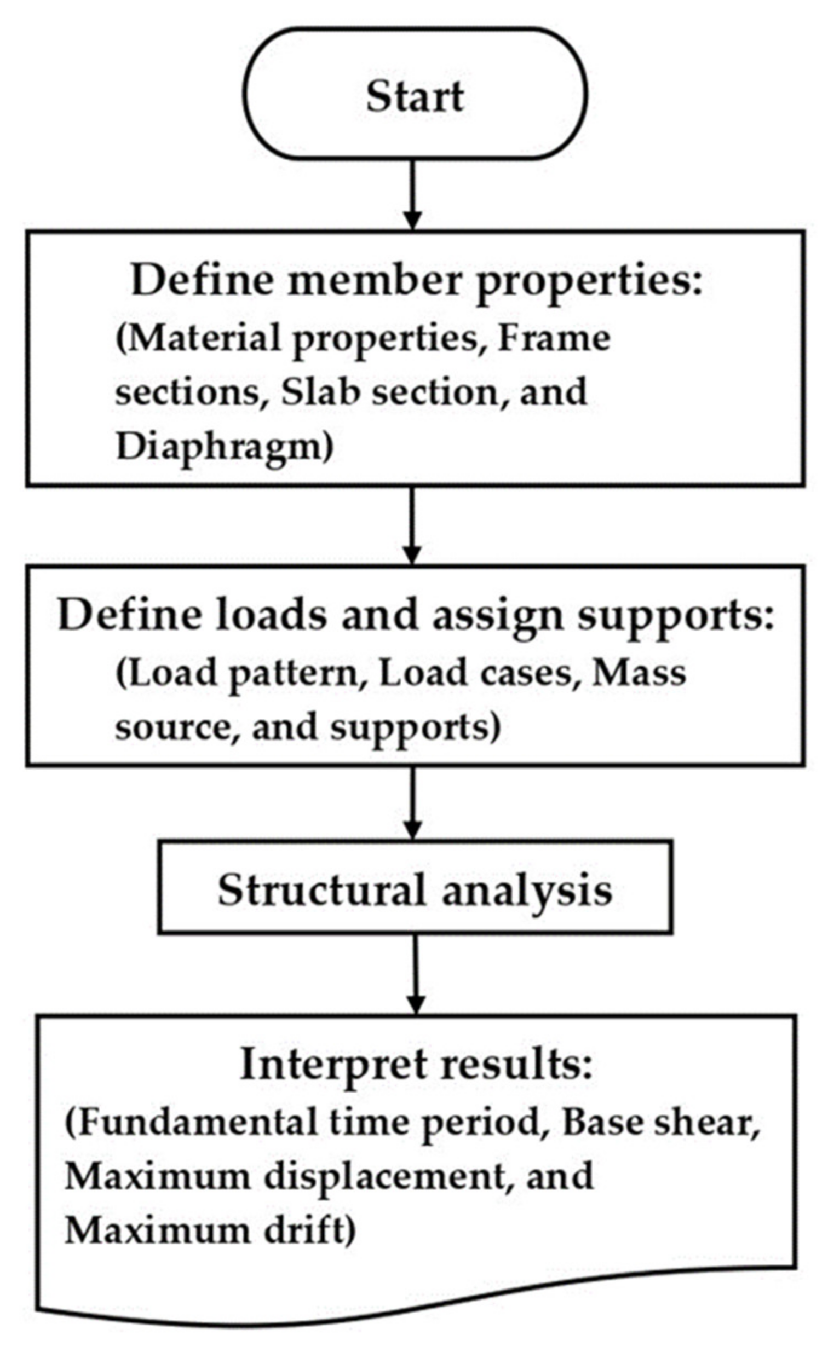
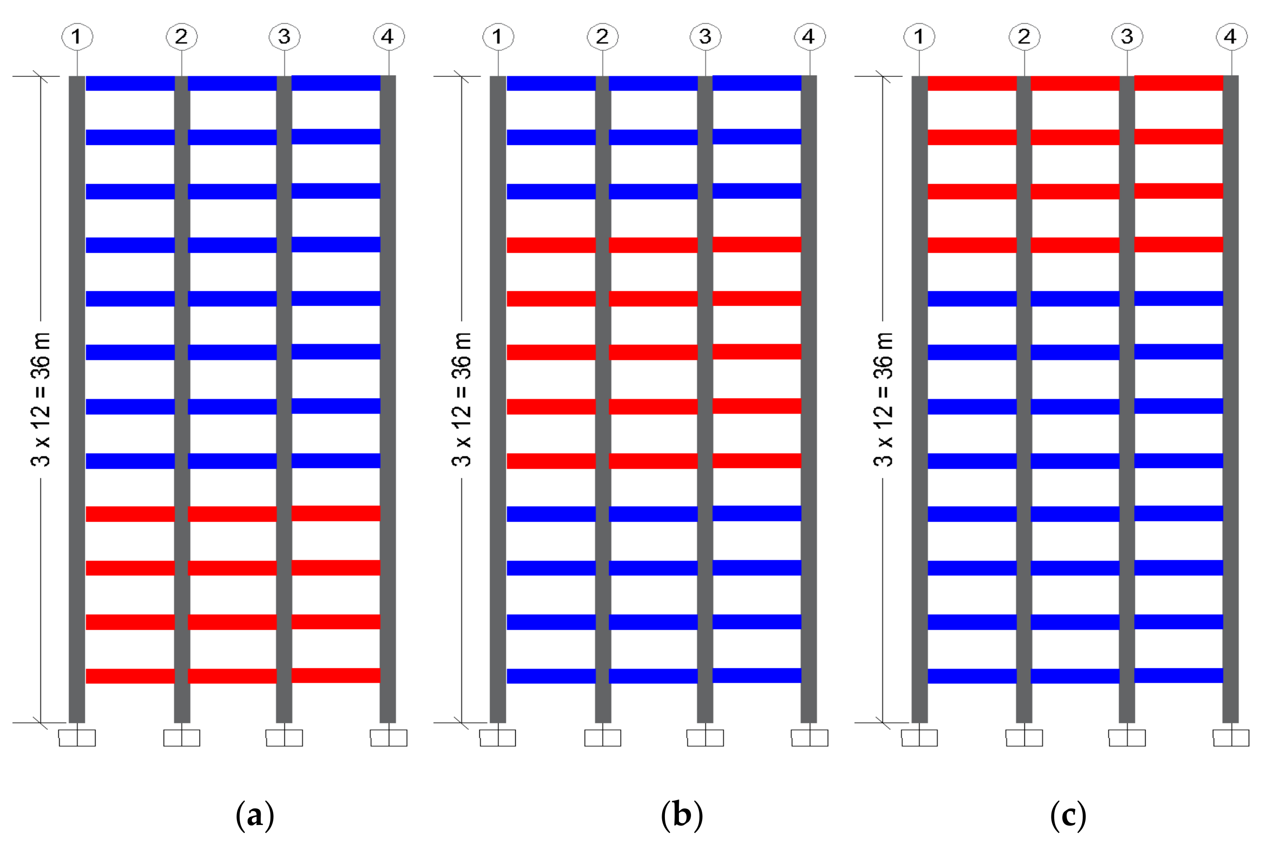
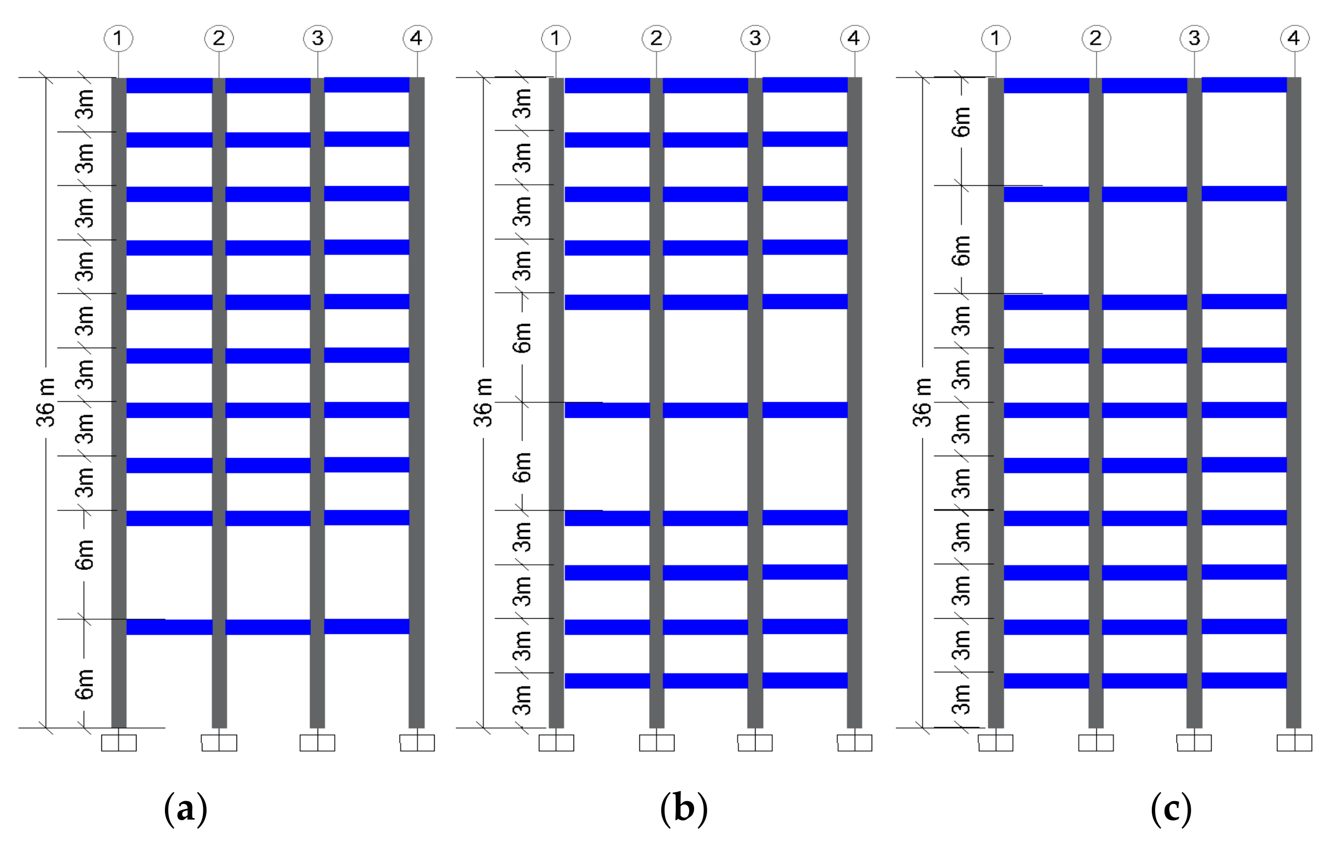
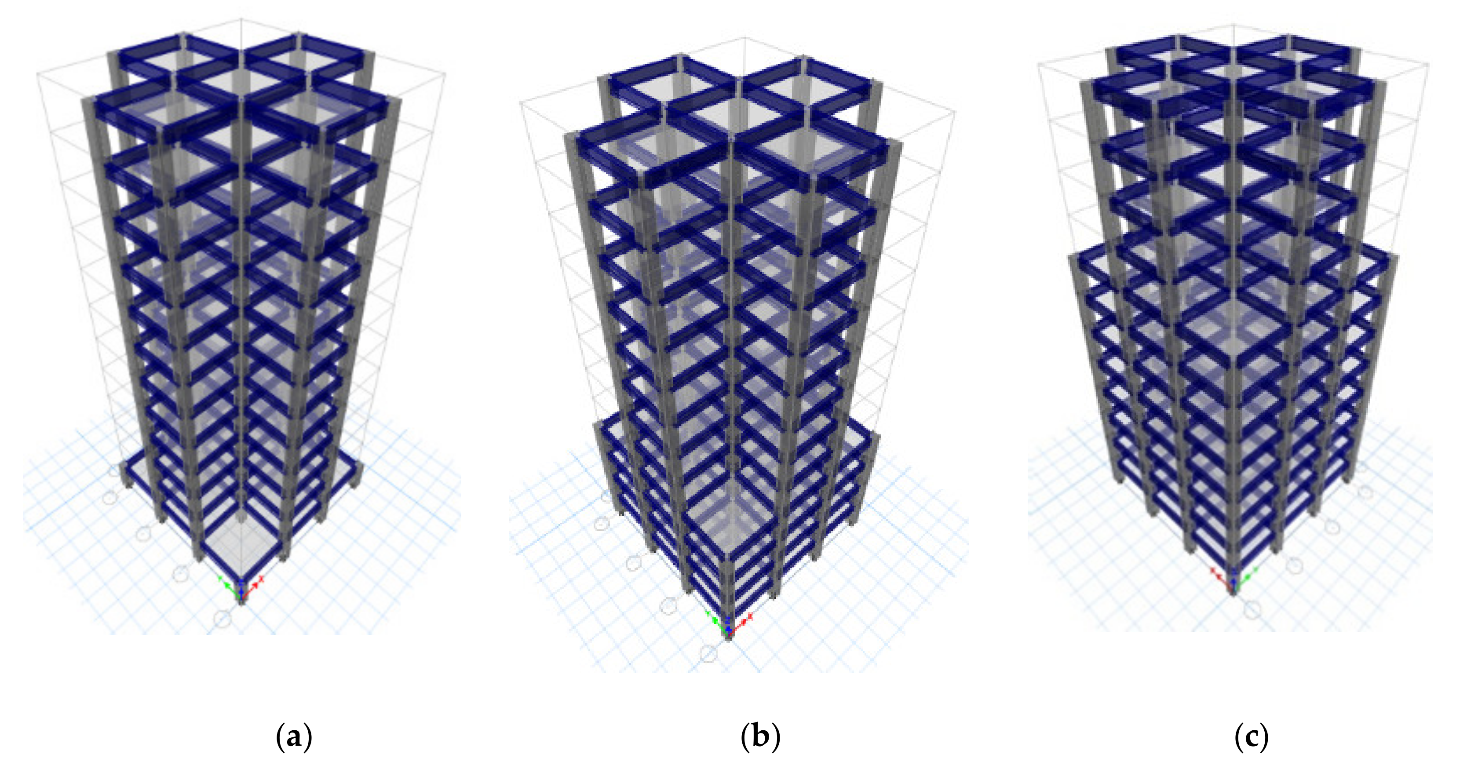



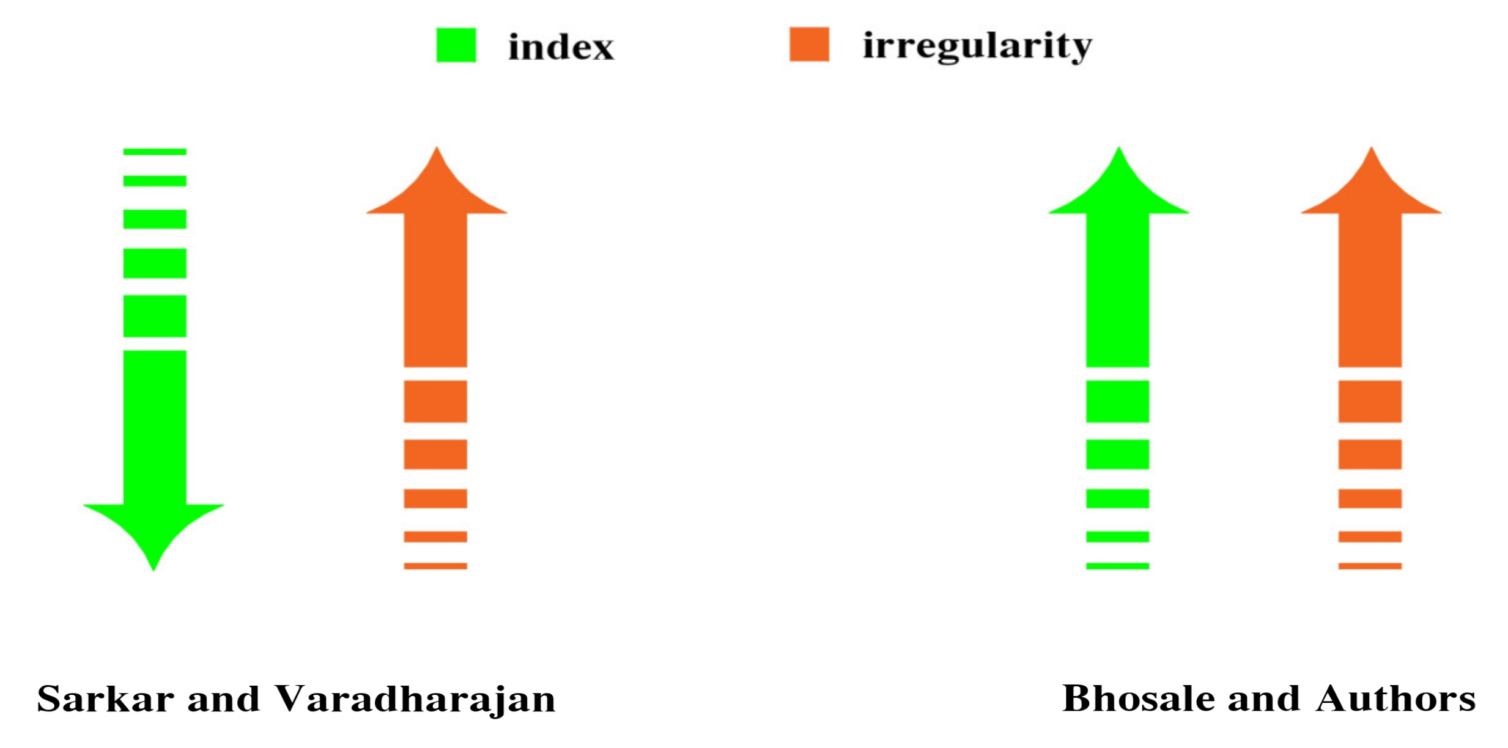
| Level | PGA(g) | Earthquake Name | Year | Station Name | Input Wave | Earthquake Magnitude | Scale Factor | PGV (cm/s) | PGD (cm) |
|---|---|---|---|---|---|---|---|---|---|
| Low | 0.0125 | Gulf of Aqaba | 1995 | Hadera | HAD-NS | 7.20 | 6 | 2.1 | 0.65 |
| 0.0805 | Gulf of Aqaba | 1995 | Eilat | EIL-NS | 7.20 | 1.3 | 10.6 | 4.39 | |
| Moderate | 0.2107 | El Centro | 1940 | Imperial Valley | ELC-NS | 6.95 | 0.46 | 30.2 | 23.91 |
| 0.3332 | N. Palm Springs | 1986 | Morongo Valley Fire Station | MVH045 | 6.06 | 0.5204 | 8.7890 | 1.5499 | |
| 0.4061 | Morgan Hill | 1984 | Gilroy Array #6 | G06000 | 6.19 | 0.999 | 14.1750 | 1.6034 | |
| High | 0.7388 | Cape Mendocino | 1992 | Cape Mendocino | CPM000 | 7.01 | 0.183 | 58.0740 | 57.8340 |
| 0.9582 | Northridge-01 | 1994 | Rinaldi | RRS228 | 6.69 | 0.139 | 42.1880 | 3.7191 |
| Symbol | Model | Location of Irregularity | Magnitude of Irregularity | Story Numbers | Column Size (cm) | Beam Size (cm) | Slab Thickness (cm) |
|---|---|---|---|---|---|---|---|
| BM | Bottom mass irregularity | 1–4 | 200% | 1–4 | 70 × 970 | 25 × 70 | 15 |
| 5–8 | 60 × 60 | 25 × 60 | |||||
| 9–12 | 50 × 50 | 25 × 50 | |||||
| MM | Middle mass irregularity | 5–8 | 1–4 | 70 × 70 | 25 × 70 | ||
| 5–8 | 60 × 60 | 25 × 60 | |||||
| 9–12 | 50 × 50 | 25 × 50 | |||||
| TM | Top mass irregularity | 9–12 | 1–4 | 70 × 70 | 25 × 70 | ||
| 5–8 | 60 × 60 | 25 × 60 | |||||
| 9–12 | 50 × 50 | 25 × 50 | |||||
| BS | Bottom stiffness irregularity | 1–4 | 50% | 1–4 | 70 × 70 | 25 × 70 | 15 |
| 5–8 | 60 × 60 | 25 × 60 | |||||
| 9–12 | 50 × 50 | 25 × 50 | |||||
| MS | Middle stiffness irregularity | 5–8 | 1–4 | 70 × 70 | 25 × 70 | ||
| 5–8 | 60 × 60 | 25 × 60 | |||||
| 9–12 | 50 × 50 | 25 × 50 | |||||
| TS | Top stiffness irregularity | 9–12 | 1–4 | 70 × 70 | 25 × 70 | ||
| 5–8 | 60 × 60 | 25 × 60 | |||||
| 9–12 | 50 × 50 | 25 × 50 | |||||
| BSB | Bottom setback irregularity | 2–12 | 44.4% | 1 | 50 × 50 | 25 × 70 | 15 |
| 2–12 | 40 × 40 | 25 × 50 | |||||
| MSB | Middle setback irregularity | 5–12 | 1–4 | 50 × 50 | 25 × 70 | ||
| 5–12 | 40 × 40 | 25 × 50 | |||||
| TSB | Top setback irregularity | 9–12 | 1–4 | 70 × 70 | 25 × 70 | ||
| 5–8 | 60 × 60 | 25 × 60 | |||||
| 9–12 | 50 × 50 | 25 × 50 | |||||
| BC | Bottom combined irregularity | 1 | mass (400%) stiffness (47%) setback (44.4%) | 1 | 70 × 70 | - | 60 |
| 2-4 | 70 × 70 | 25 × 70 | 15 | ||||
| 5–8 | 60 × 60 | 25 × 60 | 15 | ||||
| 9–12 | 50 × 50 | 25 × 50 | 15 | ||||
| MC | Middle combined irregularity | 4 | 1–3 | 70 × 70 | 25 × 70 | 15 | |
| 4 | 70 × 70 | - | 60 | ||||
| 5–8 | 60 × 60 | 25 × 60 | 15 | ||||
| 9–12 | 50 × 50 | 25 × 50 | 15 | ||||
| TC | Top combined irregularity | 8 | 1–7 | 70 × 70 | 25 × 70 | 15 | |
| 8 | 70 × 70 | - | 60 | ||||
| 9–12 | 60 × 60 | 25 × 50 | 15 |
Publisher’s Note: MDPI stays neutral with regard to jurisdictional claims in published maps and institutional affiliations. |
© 2022 by the authors. Licensee MDPI, Basel, Switzerland. This article is an open access article distributed under the terms and conditions of the Creative Commons Attribution (CC BY) license (https://creativecommons.org/licenses/by/4.0/).
Share and Cite
Nady, O.; Mahfouz, S.Y.; Taher, S.E.-D.F. Quantification of Vertical Irregularities for Earthquake Resistant Reinforced Concrete Buildings. Buildings 2022, 12, 1160. https://doi.org/10.3390/buildings12081160
Nady O, Mahfouz SY, Taher SE-DF. Quantification of Vertical Irregularities for Earthquake Resistant Reinforced Concrete Buildings. Buildings. 2022; 12(8):1160. https://doi.org/10.3390/buildings12081160
Chicago/Turabian StyleNady, Omar, Sameh Youssef Mahfouz, and Salah El-Din Fahmy Taher. 2022. "Quantification of Vertical Irregularities for Earthquake Resistant Reinforced Concrete Buildings" Buildings 12, no. 8: 1160. https://doi.org/10.3390/buildings12081160
APA StyleNady, O., Mahfouz, S. Y., & Taher, S. E.-D. F. (2022). Quantification of Vertical Irregularities for Earthquake Resistant Reinforced Concrete Buildings. Buildings, 12(8), 1160. https://doi.org/10.3390/buildings12081160






