Deformation Characteristics and Optimization Design for Large-Scale Deep and Circular Foundation Pit Partitioned Excavation in a Complex Environment
Abstract
:1. Introduction
2. Project Overview
2.1. Project Overview and Surrounding Environment
2.2. Overview of Engineering Geology
2.3. Design of Foundation Pit Supporting Structure
2.3.1. Design of Retaining Piles
2.3.2. Supports of Each Layer Design
Supports Design in the Central District of LDCFP
Supports Design in the Northern and Southern Districts of LDCFP
3. Finite Element Simulation Analysis
3.1. Model Establishment
3.2. Model of Supporting Structure
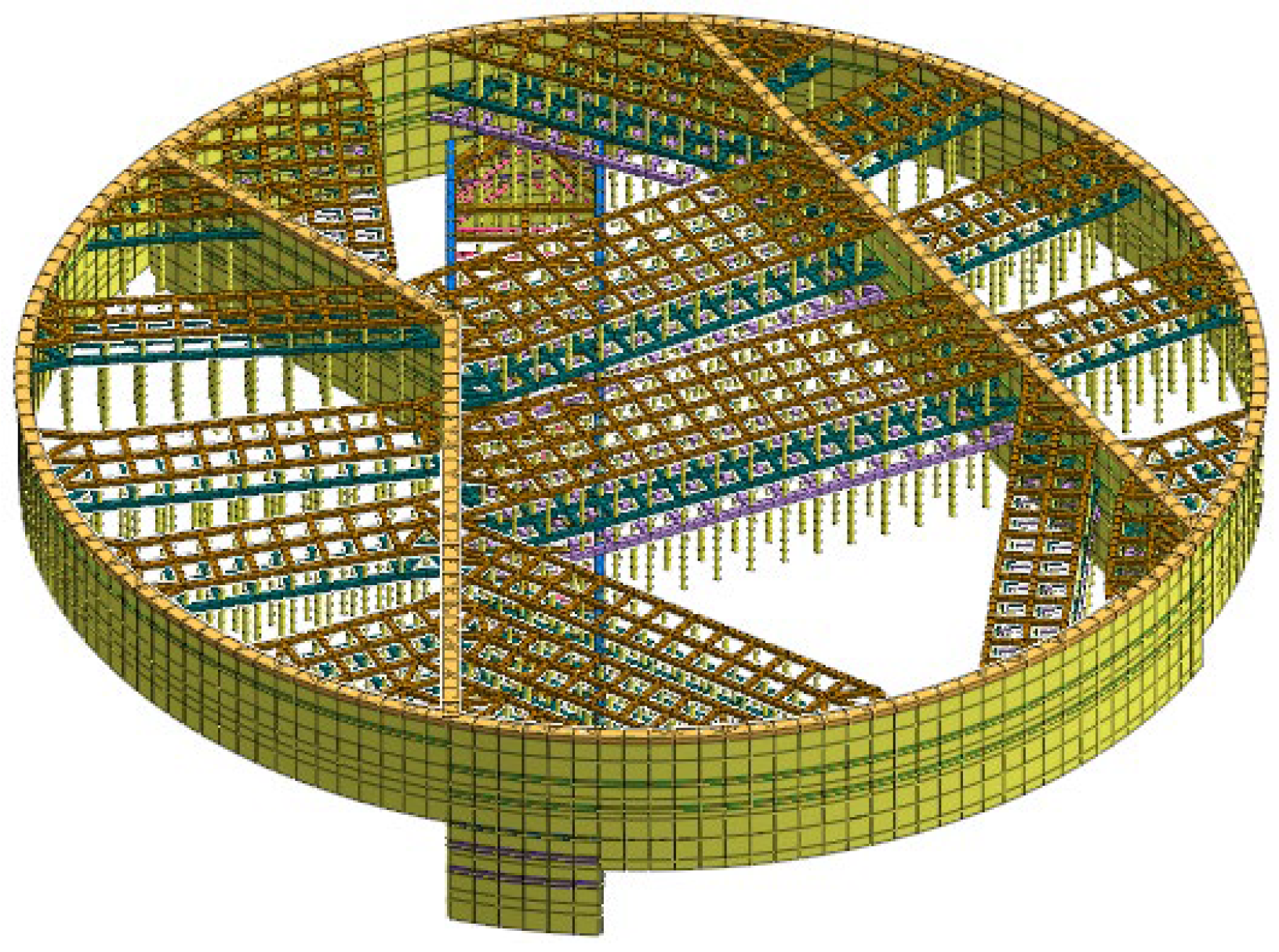
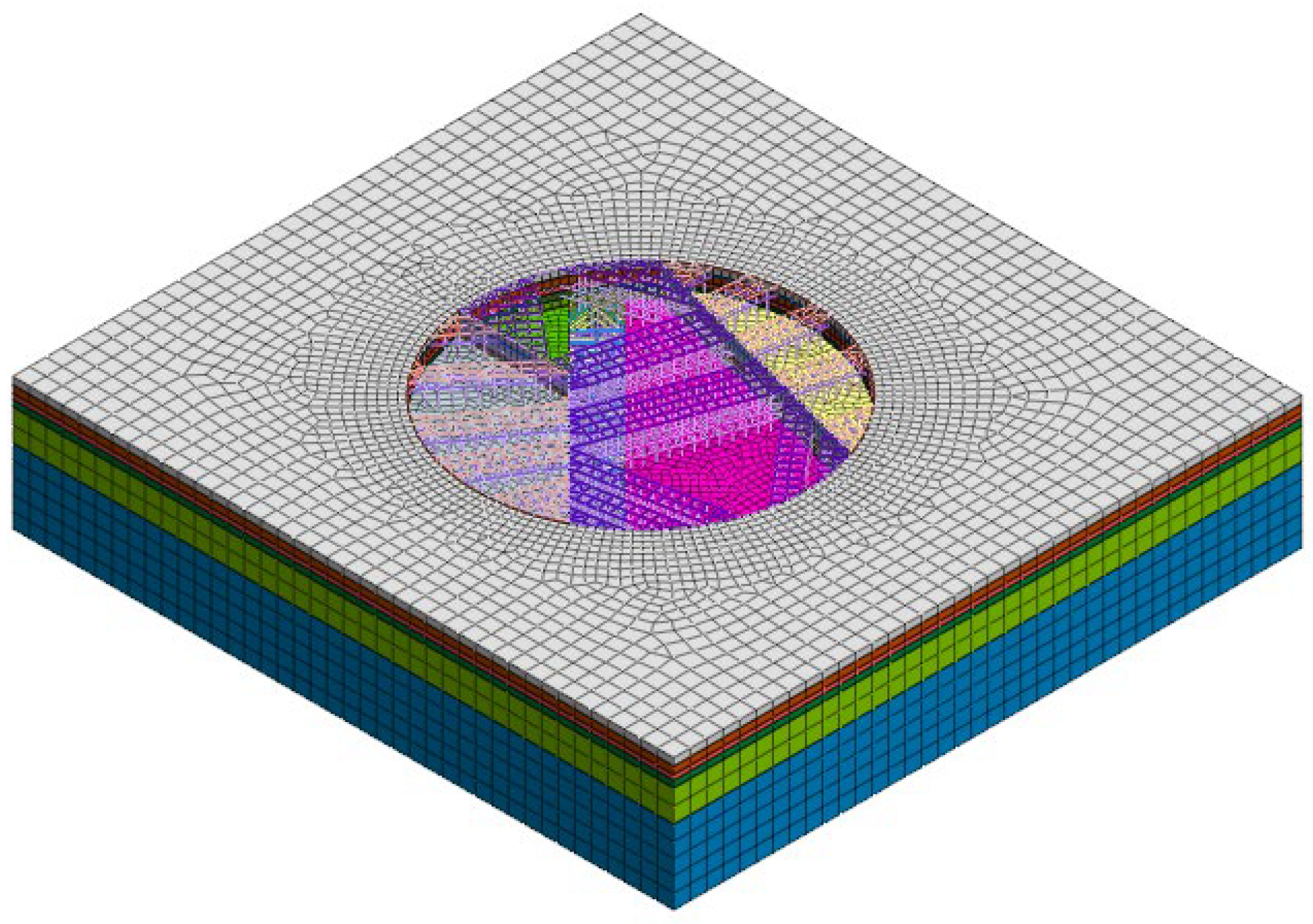
4. Results of Numerical Simulation
4.1. Deformation Characteristics of Step-By-Step Partitioned Excavation
4.1.1. Model Working Conditions Design
4.1.2. The Deformation Characteristics of the Ground Surface around the Foundation Pit
4.1.3. Deformation of Supporting Structure
Deformation of the Exterior Retaining Structure
Retaining Structure Deformation in the Pit-in-Pit District
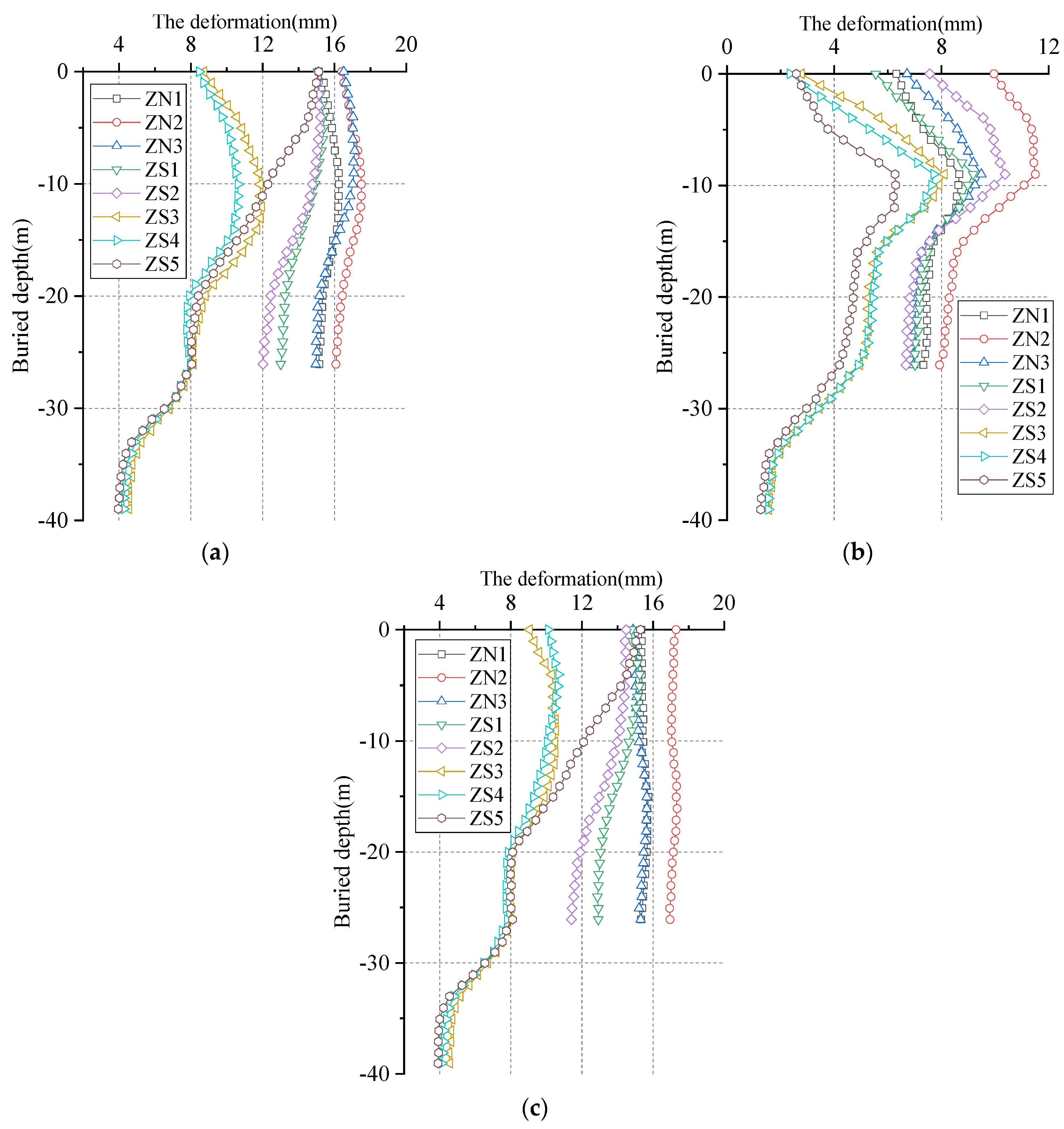
4.2. Deformation Characteristics of Synchronous Partitioned Excavation
4.2.1. Design of Model Working Conditions
4.2.2. The Deformation Characteristics of the Ground Surface around the Foundation Pit
4.2.3. Deformation of Retaining Structure
Deformation of Exterior Retaining Structure
Deformation of the Retaining Structure in the Pit-in-Pit District
Deformation of the Sharing Retaining Structure
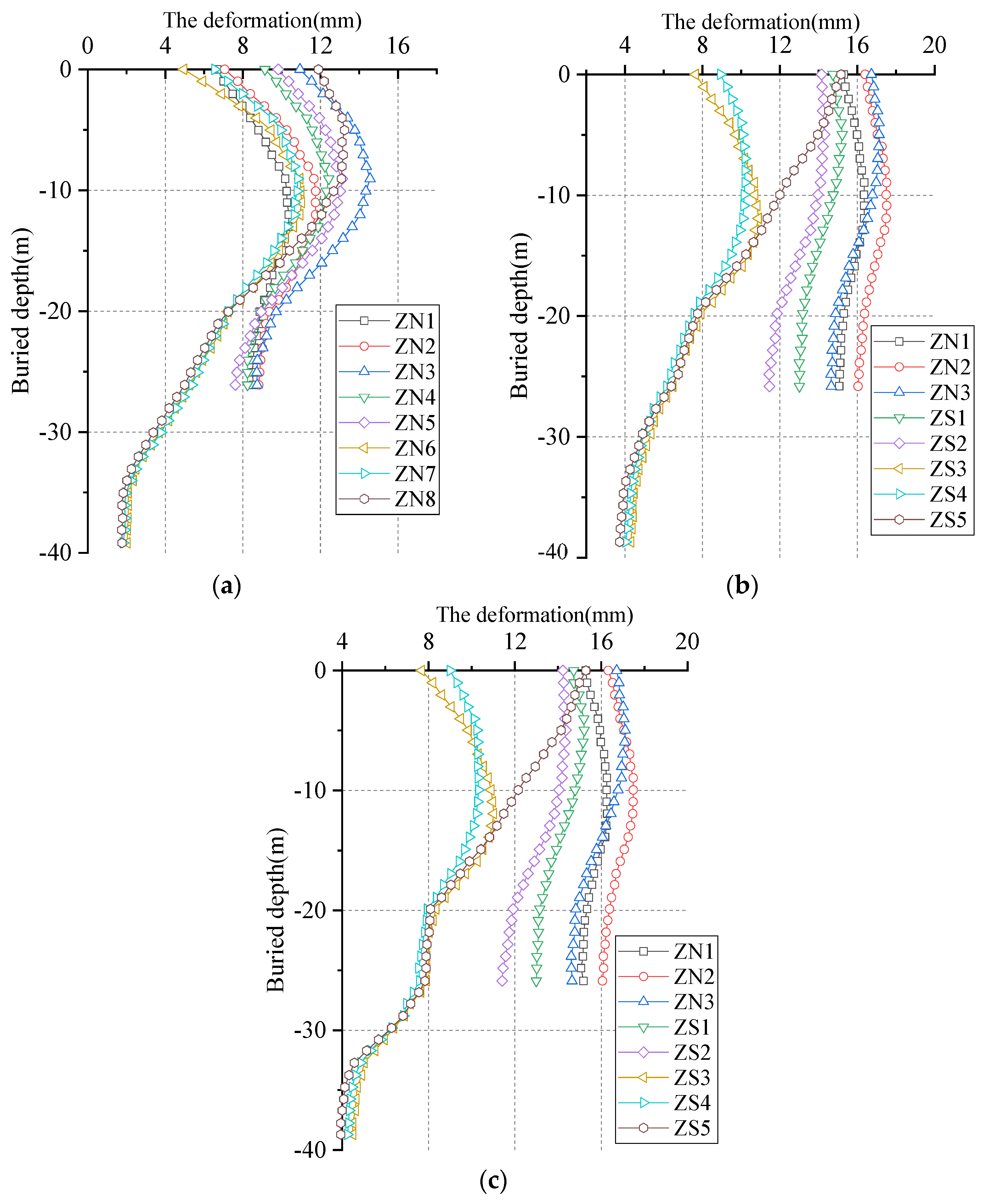
4.3. Comparison of Partitioned Excavation Methods
5. Foundation Pit Monitoring Design
5.1. Monitoring Plan Design
5.2. Control Standard of Foundation Pit Deformation
5.3. Deformation Monitoring Results
5.3.1. Surface Settlement Outside the Foundation Pit
5.3.2. Deep Displacement of the Retaining Structure
Deep Displacement of Bowknot District Excavation
Deep Displacement in the Pit-in-Pit District
The Deep Deformation in the Northern and Southern Districts
5.3.3. Support Axial Force Monitoring

5.3.4. Comparison of Monitoring Results and Numerical Simulation


6. Conclusions and Discussion
Author Contributions
Funding
Institutional Review Board Statement
Informed Consent Statement
Conflicts of Interest
References
- Boone, S.J. Analysis of wall and ground movements due to deep excavations in soft soil based on a new worldwide database. Soils Found. 2005, 45, 165–166. [Google Scholar] [CrossRef]
- Greeman, A. Station stops. Tunn. Tunn. Int. 2012, 7, 52–56. [Google Scholar]
- Zhou, N.; Vermeer, P.A.; Lou, R.; Tang, Y.; Jiang, S. Numerical simulation of deep foundation pit dewatering and optimization of controlling land subsidence. Eng. Geol. 2010, 114, 251–260. [Google Scholar] [CrossRef]
- Hsieh, H.S.; Huang, Y.H.; Hsu, W.T.; Ge, L. On the system stiffness of deep excavation in soft clay. J. GeoEngineering 2017, 12, 21–34. [Google Scholar]
- Tan, Y.; Wang, D.L. Characteristics of a large-scale deep foundation pit excavated by the central-island technique in Shanghai soft clay. II: Top-down construction of the peripheral rectangular pit. J. Geotech. Geoenviron. Eng. 2013, 139, 1894–1910. [Google Scholar] [CrossRef]
- Sharma, J.s.; Hefny, A.M.; Zhao, J.; Chan, C. Effect of large excavation on deformation of adjacent MRT tunnels. Tunn. Undergr. Space Technol. 2001, 16, 93–98. [Google Scholar] [CrossRef]
- Zhou, F.; Zhou, P.; Li, J.; Lin, J.; Ge, T.; Deng, S.; Ren, R.; Wang, Z. Deformation characteristics and failure evolution process of the existing metro station under unilateral deep excavation. Eng. Fail. Anal. 2021, 131, 105870. [Google Scholar] [CrossRef]
- Finno, R.J.; Blackburn, J.T.; Roboski, J.F. Three-dimensional effects for supported excavations in clay. J. Geotech. Geoenviron. Eng. 2007, 133, 30–36. [Google Scholar] [CrossRef] [Green Version]
- Ding, Z.; Jin, J.; Han, T.C. Analysis of the zoning excavation monitoring data of a narrow and deep foundation pit in a soft soil area. J. Geophys. Eng. 2018, 15, 1231–1241. [Google Scholar] [CrossRef] [Green Version]
- Chen, R.; Meng, F.; Li, Z.; Ye, Y.; Ye, J. Investigation of response of metro tunnels due to adjacent large excavation and protective measures in soft soils. Tunn. Undergr. Space Technol. 2016, 58, 224–235. [Google Scholar] [CrossRef] [Green Version]
- Houhou, M.N.; Emeriault, F.; Belounar, A. Three-dimensional numerical back-analysis of a monitored deep excavation retained by strutted diaphragm walls. Tunn. Undergr. Space Technol. 2018, 83, 153–164. [Google Scholar] [CrossRef]
- Teparaksa, W.; Teparaksa, J. Comparison of diaphragm wall movement prediction and field performance for different construction techniques. Undergr. Space 2019, 4, 225–234. [Google Scholar] [CrossRef]
- Ranjan, H.S.; Rao, S. Analysis of the effect of anchor rod on the behavior of diaphragm wall using plaxis 3d. Aquat. Procedia 2015, 4, 240–247. [Google Scholar]
- Cui, X.Y.; Ye, M.G.; Zhuang, Y. Performance of foundation pit supported by bored piles and steel struts: A case study. Soils Found. 2018, 58, 1016–1027. [Google Scholar] [CrossRef]
- Lim, A.; Ou, C.Y. Stress paths in deep excavations under undrained conditions and its influence on deformation analysis. Tunn. Undergr. Space Technol. 2017, 63, 118–132. [Google Scholar] [CrossRef]
- Wu, J.; Peng, L.; Li, J.; Zhou, X.; Zhong, J.; Wang, C.; Sun, J. Rapid safety monitoring and analysis of foundation pit construction using unmanned aerial vehicle images. Autom. Constr. 2021, 128, 103706. [Google Scholar] [CrossRef]
- Tan, Y.; Lu, Y. Responses of shallowly buried pipelines to adjacent deep excavations in Shanghai soft ground. J. Pipeline Syst. Eng. Pract. 2018, 9, 05018002. [Google Scholar] [CrossRef]
- Jamsawang, P.; Voottipruex, P.; Tanseng, P.; Jongpradist, P.; Bergado, D.T. Effectiveness of deep cement mixing walls with top-down construction for deep excavations in soft clay: Case study and 3D simulation. Acta Geotech. 2018, 14, 225–246. [Google Scholar] [CrossRef]
- Rouainia, M.; Elia, G.; Panayides, S.; Scott, P. Nonlinear finite-element prediction of the performance of a deep excavation in Boston Blue Clay. J. Geotech. Geoenviron. Eng. 2017, 143, 1–45. [Google Scholar] [CrossRef] [Green Version]
- Wang, J.; Huang, T.; Hu, J.; Wu, L.; Li, G.; Yang, P. Field experiments and numerical simulations of whirlpool foundation pit dewatering. Environ. Earth Sci. 2014, 71, 3245–3257. [Google Scholar] [CrossRef]
- Sun, H.; Chen, Y.; Zhang, J.; Kuang, T. Analytical investigation of tunnel deformation caused by circular foundation pit excavation. Comput. Geotech. 2019, 106, 193–198. [Google Scholar] [CrossRef]
- Zhang, G.; Liu, Q.C.; Deng, X. Field measurement and analysis of effect of excavation on existing tunnel boxes of underlying metro tunnel in operating. Rock Soil Mech. 2012, 33, 1109–1116. [Google Scholar]
- Liu, T.J. Study on shield tunnel deformation due to foundation pit construction. Chin. J. Rock Mech. Eng. 2008, 27 (Suppl. S2), 3393–4000. [Google Scholar]
- Zheng, G.; Wei, S.W. Numerical analyses of influence of overlying pit excavation on existing tunnels. J. Cent. South Univ. Technol. 2008, 15 (Suppl. S2), 69–75. [Google Scholar] [CrossRef]
- Huang, X.; Schweiger, H.F.; Huang, H.W. Influence of deep excavations on nearby existing tunnels. Int. J. Geomech 2013, 13, 170–180. [Google Scholar] [CrossRef]
- Shi, J.W.; Ng, C.W.; Chen, Y. A simplified method to estimate three-dimensional tunnel responses to basement excavation. Tunn. Undergr. Space Technol. 2017, 62, 53–63. [Google Scholar] [CrossRef]
- Zhang, Z.G.; Huang, M.S.; Wang, W.D. Evaluation of deformation response for adjacent tunnels due to soil unloading in excavation engineering. Tunn. Undergr. Space Technol. 2013, 38, 244–253. [Google Scholar] [CrossRef]
- Tobar, T.; Meguid, M.A. Comparative evaluation of methods to determine the earth pressure distribution on cylindrical shafts: A review. Tunn. Undergr. Space Technol. 2010, 25, 188–197. [Google Scholar] [CrossRef]
- Cheng, Y.M.; Au, S.K.; Hu, Y.Y.; Wei, W.B. Active pressure for circular cut with Berezantzev’s and Prater’s theories, numerical modeling and field measurements. Soils Found. 2008, 48, 621–631. [Google Scholar] [CrossRef] [Green Version]
- Suraparb, K.; Boonchai, U. Undrained basal stability of braced circular excavations in non-homogeneous clays with linear increase of strength with depth. Comput. Geotech. 2019, 115, 103180. [Google Scholar]
- Cheng, Y.M.; Hu, Y.Y.; Wei, W.B. General axisymmetric active earth pressure by method of characteristics-theory and numerical formulation. Int. J. Geomech. 2015, 7, 1–15. [Google Scholar] [CrossRef]
- Meguid, M.A.; Tran, V.D.; Chouinard, L.E. Discrete element and experimental investigations of the earth pressure distribution on cylindrical shafts. Int. J. Geomech. 2014, 14, 80–91. [Google Scholar]
- Ng CW, W.; Sun, H.S.; Lei, G.H.; Shi, J.W.; Mašín, D. Ability of three different soil con-stitutive models to predict a tunne’s response to basement excavation. Can. Geotech. J. 2015, 52, 1685–1698. [Google Scholar]
- Zhang, X.; Yang, J.; Zhang, Y.; Gao, Y. Cause investigation of damages in existing building adjacent to foundation pit in construction. Eng. Fail. Anal. 2018, 83, 117–124. [Google Scholar] [CrossRef]
- Guo, P.; Gong, X.; Wang, Y. Displacement and force analyses of braced structure of deep excavation considering unsymmetrical surcharge effect. Comput. Geotech. 2019, 113, 103102. [Google Scholar] [CrossRef]
- Doležalová, M. Tunnel complex unloaded by a deep excavation. Comput. Geotech. 2001, 28, 469–493. [Google Scholar] [CrossRef]
- GB/T50123-2019; Standard for Geotechnical Testing Method. Standard of the People’s Republic of China: Beijing, China, 2019.
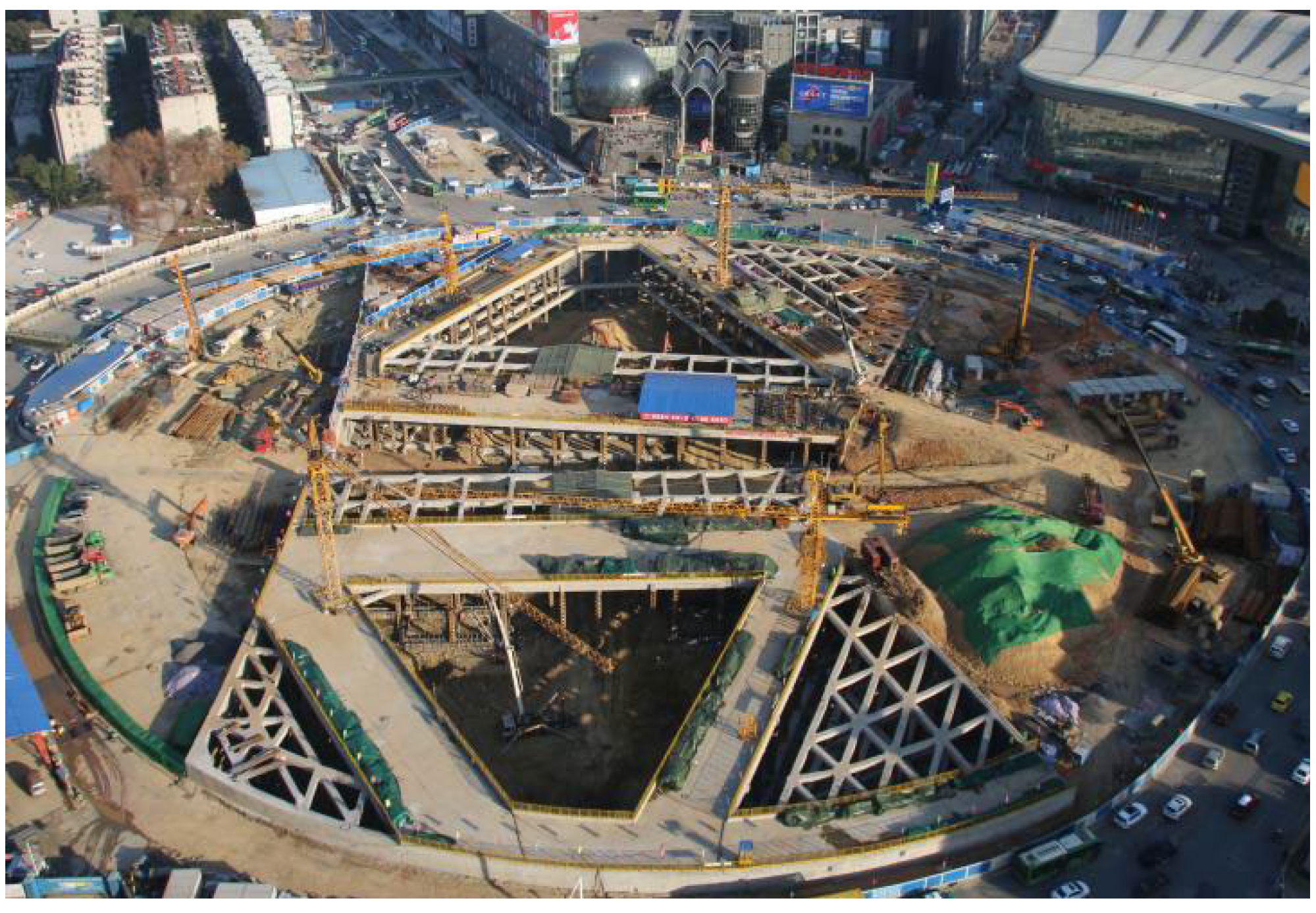
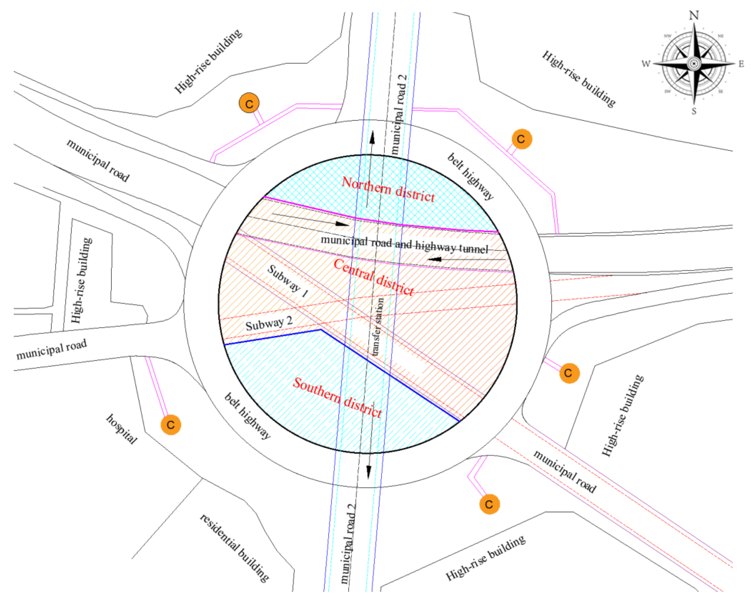
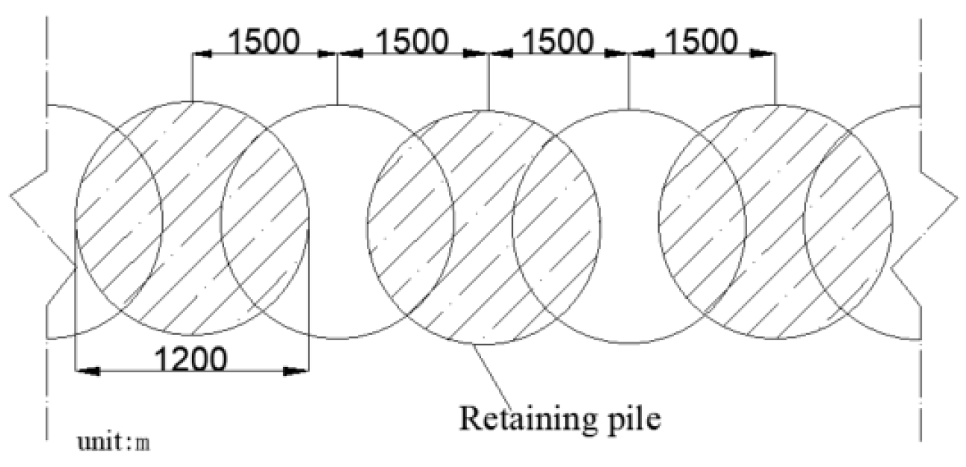
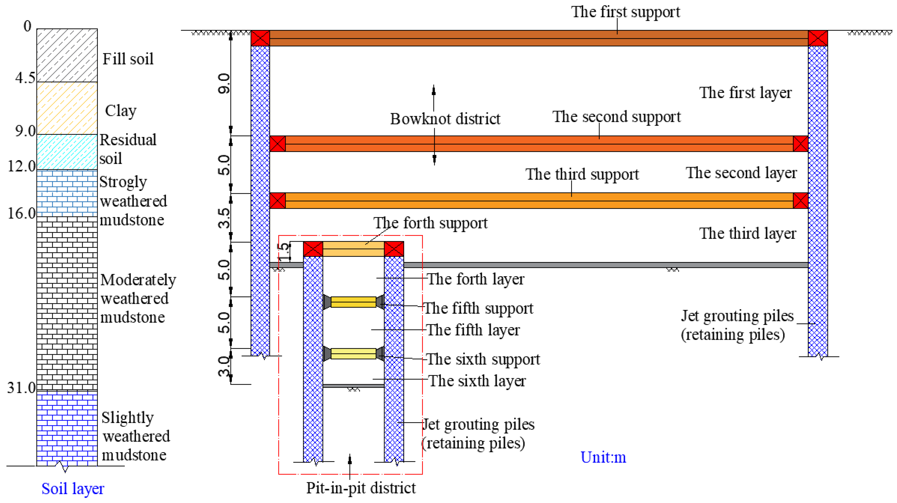
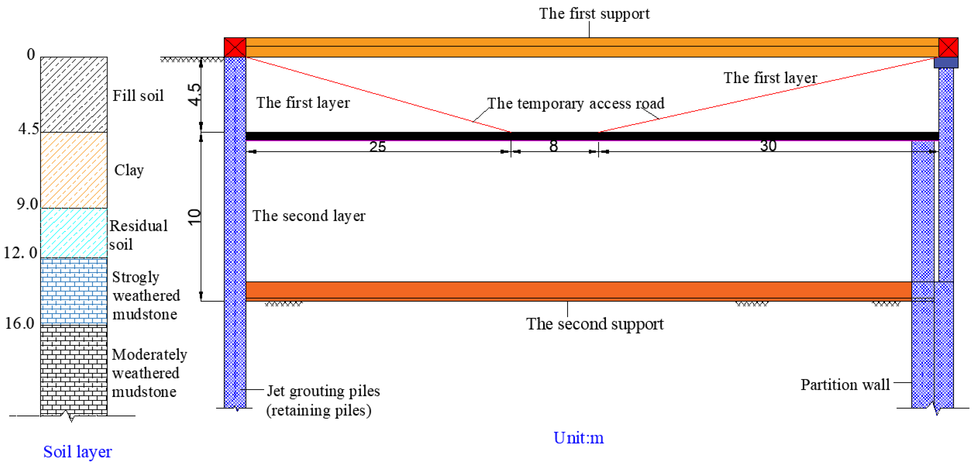
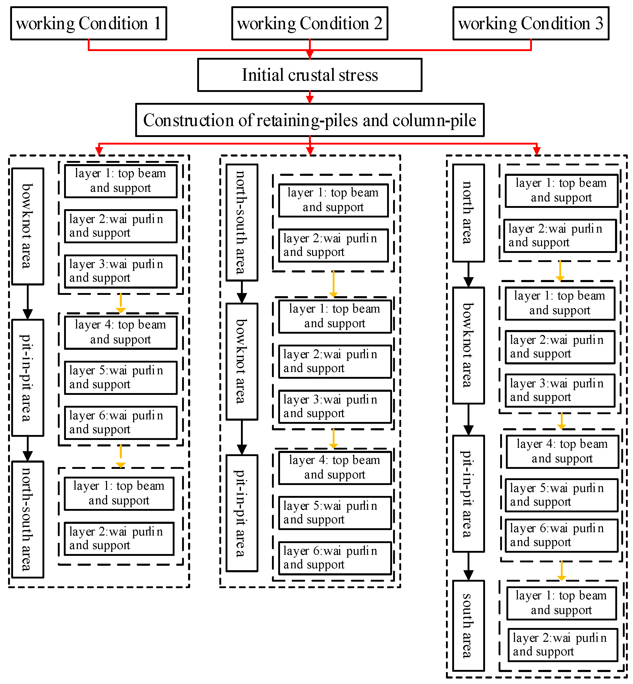
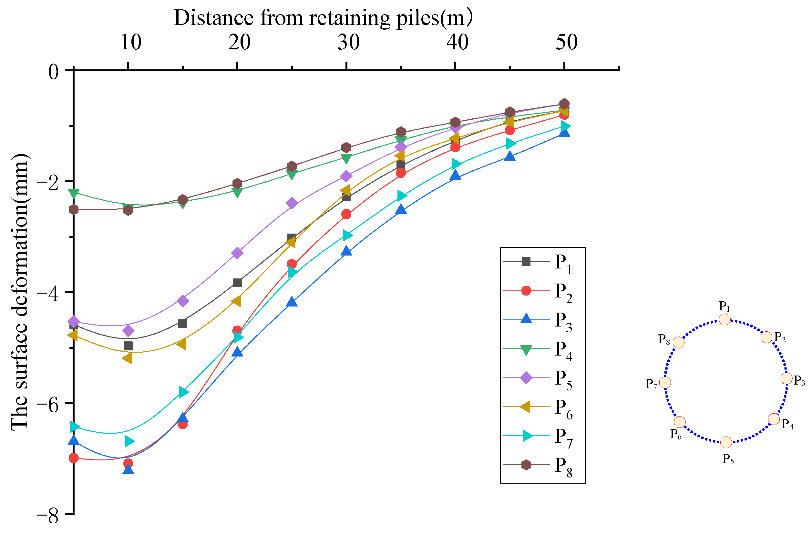
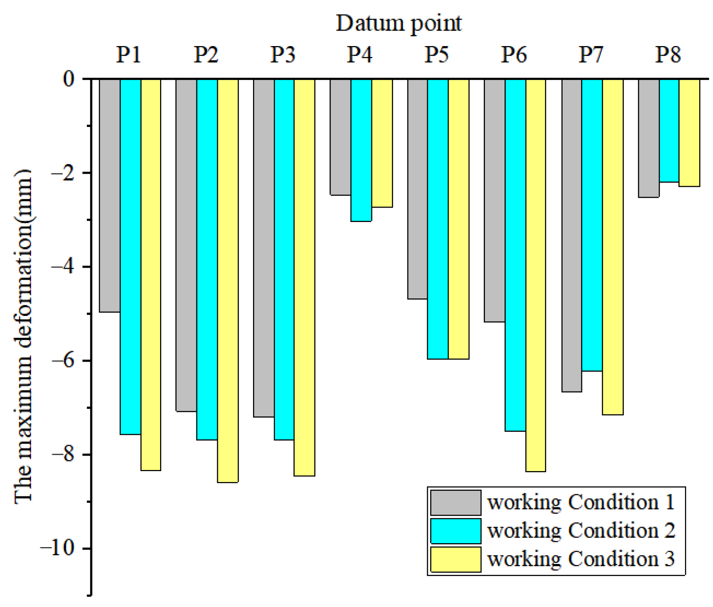
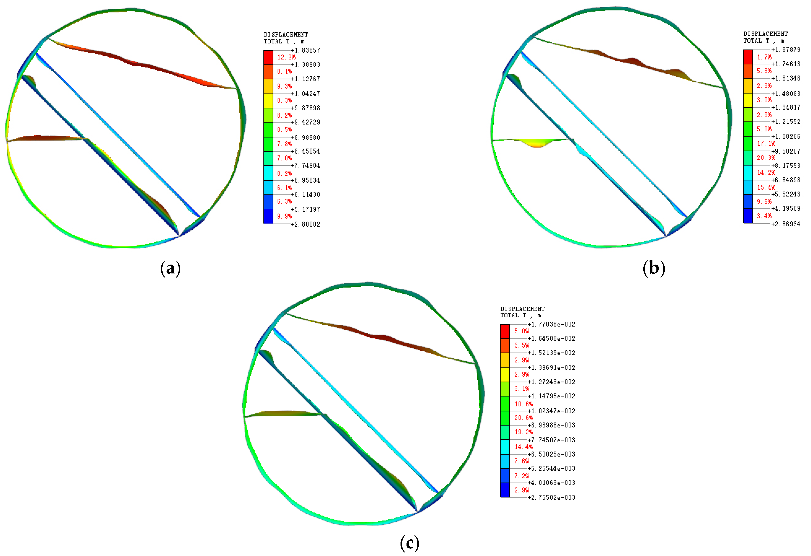
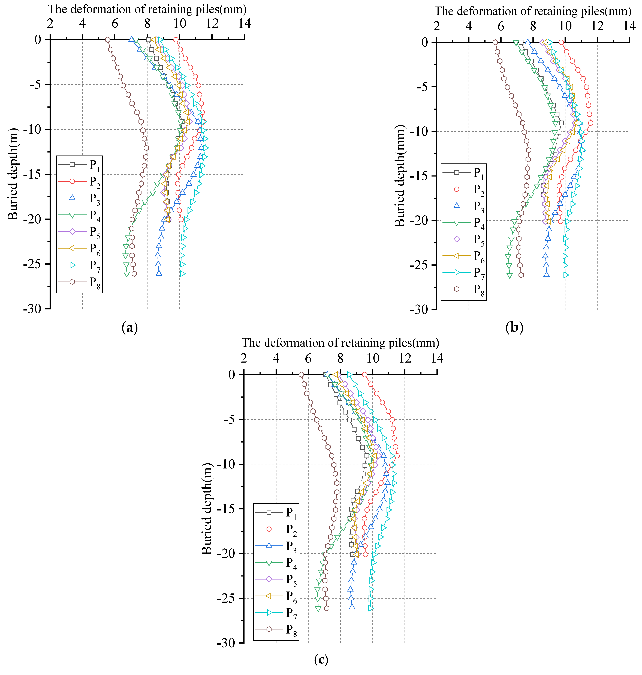

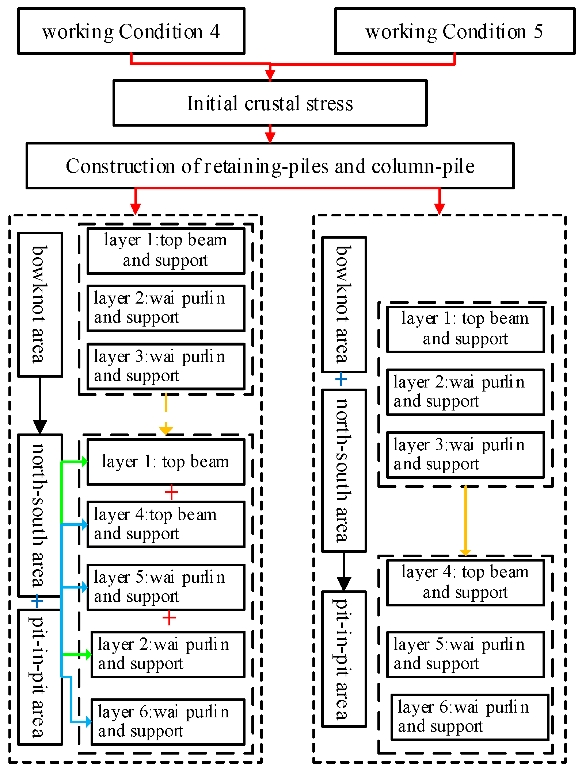

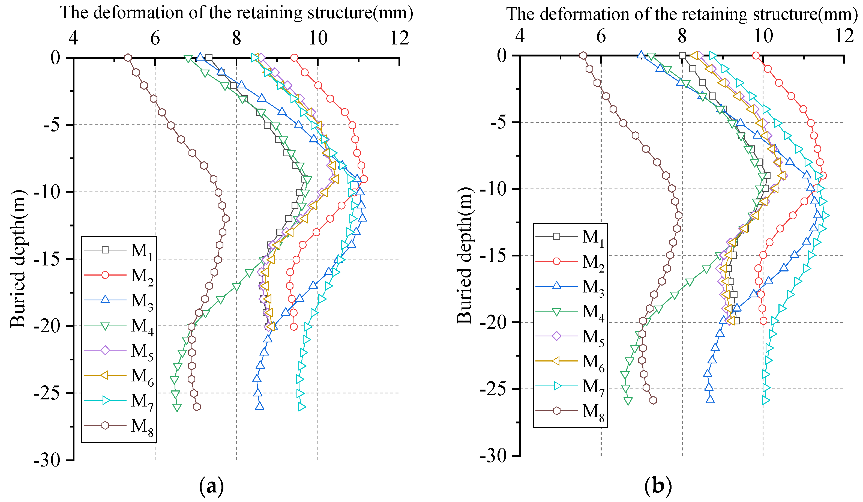

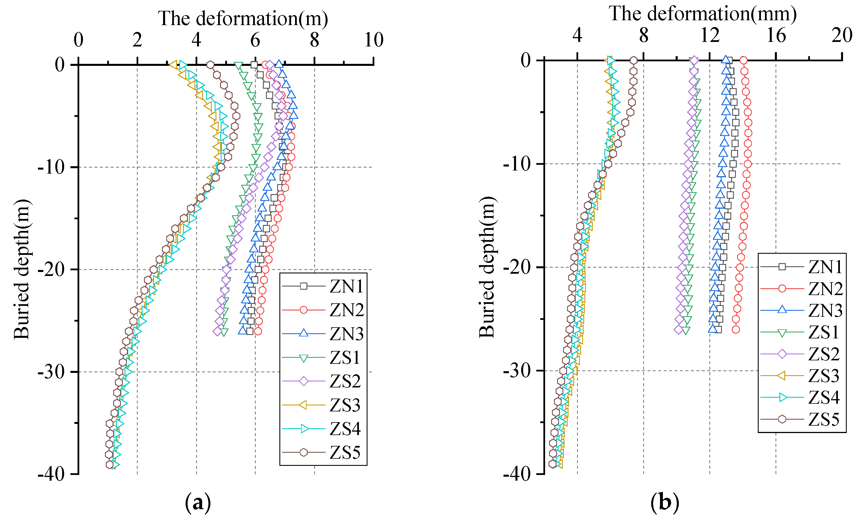


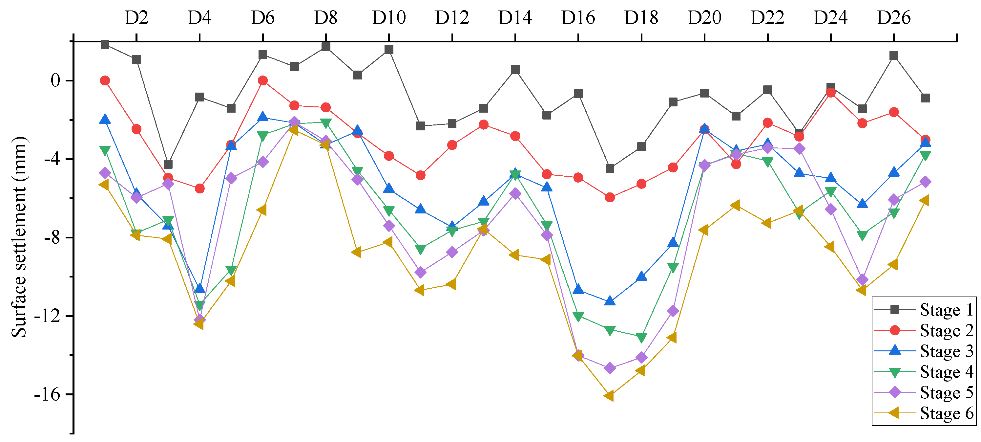
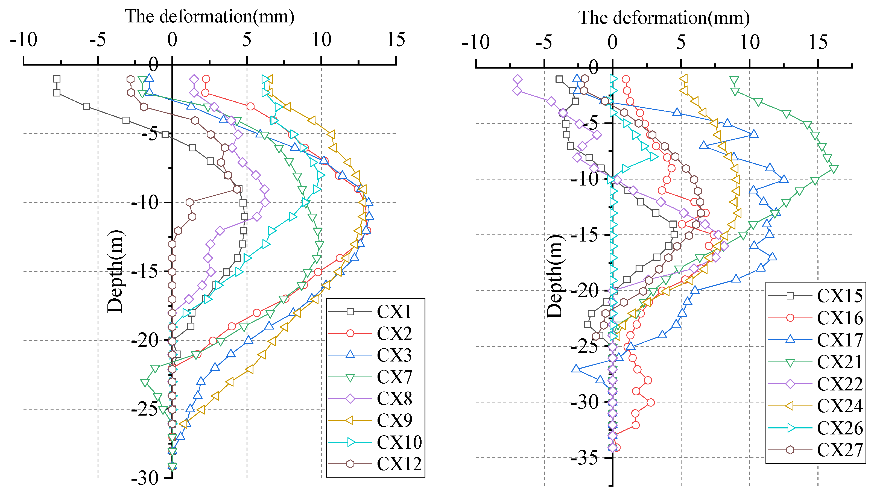
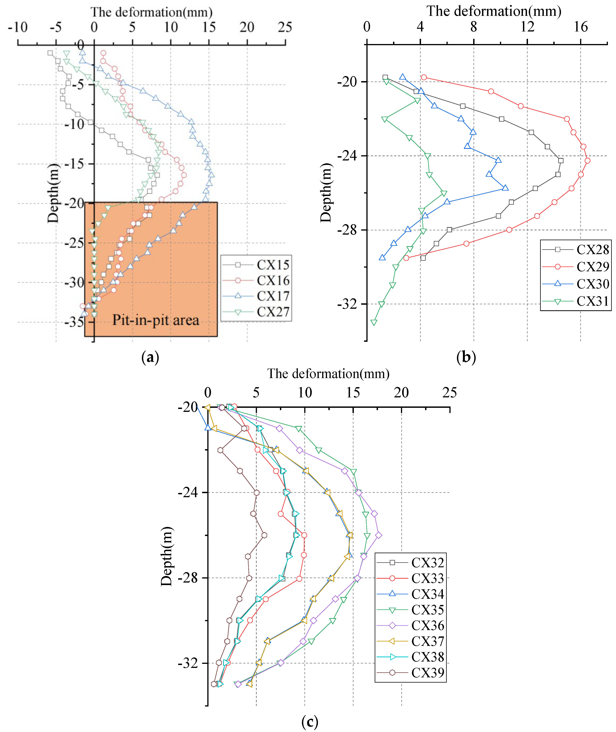

| Soil Layer | Poisson’s Ratio (v) | Unit Weight (γ) | Secant Stiffness (E50) | Tangent Stiffness (Eoed) | Modulus of Elasticity (Eur) | Shear Strength | Soil Thickness | |
|---|---|---|---|---|---|---|---|---|
| Cohesion (c) | The Angle of Internal Friction (φ) | |||||||
| - | kN/m3 | kN/m2 | kN/m2 | kN/m2 | (kPa) | (°) | m | |
| Fill soil | 0.35 | 19.5 | 4500 | 5400 | 31,500 | 5 | 15 | 4.5 |
| Clay | 0.36 | 19.0 | 6075 | 7290 | 42,525 | 22 | 10 | 4.5 |
| Residual soil | 0.33 | 19.50 | 9450 | 11,340 | 66,150 | 35 | 13 | 3 |
| Strongly weathered Mudstone | 0.3 | 22.5 | 12,600 | 15,120 | 88,200 | 50 | 20 | 4 |
| Moderately Weathered mudstone | 0.3 | 24.3 | 82,800 | 99,360 | 579,600 | 80 | 22 | 15 |
| Slightly weathered mudstone | 0.28 | 26.5 | 135,000 | 162,000 | 945,000 | 100 | 27 | - |
| Supporting Structure | Material Properties | Size | Modulus of Elasticity/E | Poisson’s Ratio/v |
|---|---|---|---|---|
| - | mm | kN/m3 | ||
| Retaining piles | C35 concrete | φ1200@1500 | 3.25 × 107 | 0.2 |
| Column pile | C35 concrete | φ1200 | 3.25 × 107 | 0.2 |
| First top beam | C35 concrete | 1200 × 2445 | 3.15 × 107 | 0.2 |
| Second and third wai purling | C30 concrete | 1200 × 1200 | 3.00 × 107 | 0.2 |
| Fourth top beam | C35 concrete | 1200 × 1000 | 3.15 × 107 | 0.2 |
| Fifth and sixth wai purling | C30 concrete | 1400 × 1400 | 3.00 × 107 | 0.2 |
| Supports of first and fourth layer | C40 concrete | 800 × 1000 | 3.25 × 107 | 0.2 |
| Support of second layer | C40 concrete | 1000 × 1100 | 3.25 × 107 | 0.2 |
| Support of second layer | C40 concrete | 1100 × 1200 | 3.25 × 107 | 0.2 |
| Supports of fifth and sixth layer | steels | φ800@16 steel pipe | 7.85 × 1011 | 0.3 |
| Monitoring Content | Control Value |
|---|---|
| Displacement of pile top | <30 mm |
| Surface subsidence | 0.002H, <30 mm |
| Retaining structure horizontal displacement | 0.0015H, <20 mm |
| Maximum displacement | <50 mm |
Publisher’s Note: MDPI stays neutral with regard to jurisdictional claims in published maps and institutional affiliations. |
© 2022 by the authors. Licensee MDPI, Basel, Switzerland. This article is an open access article distributed under the terms and conditions of the Creative Commons Attribution (CC BY) license (https://creativecommons.org/licenses/by/4.0/).
Share and Cite
Shi, H.; Jia, Z.; Wang, T.; Cheng, Z.; Zhang, D.; Bai, M.; Yu, K. Deformation Characteristics and Optimization Design for Large-Scale Deep and Circular Foundation Pit Partitioned Excavation in a Complex Environment. Buildings 2022, 12, 1292. https://doi.org/10.3390/buildings12091292
Shi H, Jia Z, Wang T, Cheng Z, Zhang D, Bai M, Yu K. Deformation Characteristics and Optimization Design for Large-Scale Deep and Circular Foundation Pit Partitioned Excavation in a Complex Environment. Buildings. 2022; 12(9):1292. https://doi.org/10.3390/buildings12091292
Chicago/Turabian StyleShi, Hai, Zhilei Jia, Tao Wang, Zhiqiang Cheng, De Zhang, Mingzhou Bai, and Kun Yu. 2022. "Deformation Characteristics and Optimization Design for Large-Scale Deep and Circular Foundation Pit Partitioned Excavation in a Complex Environment" Buildings 12, no. 9: 1292. https://doi.org/10.3390/buildings12091292
APA StyleShi, H., Jia, Z., Wang, T., Cheng, Z., Zhang, D., Bai, M., & Yu, K. (2022). Deformation Characteristics and Optimization Design for Large-Scale Deep and Circular Foundation Pit Partitioned Excavation in a Complex Environment. Buildings, 12(9), 1292. https://doi.org/10.3390/buildings12091292








