Study on the Winter Thermal Environment and Thermal Satisfaction of the Post-Disaster Prototype and Vernacular Houses in Nepal
Abstract
:1. Introduction
1.1. Overview
1.2. Thermal Environment
1.3. Thermal Satisfaction
1.4. Objectives
2. Methodology
2.1. Study Area and Climate
2.2. Selection of Houses
2.3. Occupant Behavior
2.4. Thermal Environment Survey
2.5. Thermal Sensation and Satisfaction Survey
3. Result and Discussion
3.1. Variation of Indoor and Outdoor Air Temperature
3.2. Thermal Environment Assessment of Prototype and Vernacular House
3.2.1. Mean Thermal Environment of the Nighttime
3.2.2. Relationship between Indoor and Outdoor Air Temperature
3.2.3. Explanation of Thermal Performance by U-Value
3.3. Resident Satisfaction Survey
4. Overall Discussion
5. Conclusions
- Nighttime Temperature Variations: The nighttime indoor air temperature of the prototype house was 8.3 °C, which was 2.1 °C lower than the vernacular house reconstructed before the Gorkha earthquake of 2015 during the coldest month of January and February in Panipokhari. In Jillu, the nighttime temperature in the prototype house was recorded at 12.4 °C, which is 4.5 °C higher than the outdoor air temperature. This suggests that the vernacular houses were able to provide a warmer indoor environment compared to the prototype houses.
- Non-Compliance with Comfort Standard: Both the prototype houses and the vernacular houses had indoor air temperatures that fell short of meeting ASHRAE comfort standard, particularly during nighttime hours. This indicates a need for an improved thermal environment, especially for occupants engaged in farmwork and who cannot afford auxiliary heating systems.
- Material Properties: The U-value of the building construction materials in the vernacular house was found to have a lower value than the prototype house, indicating that the materials used in the prototype house have poor thermal insulation properties. Despite reconstruction being an opportunity to build back better, the prototype houses exhibited poor thermal performance attributed to the mismatch in the selection of material according to the local climate and context. If the indoor air temperature in the prototype could be increased to an indoor air temperature similar to the vernacular building of 2.1 °C and 1 °C higher in both study locations, the heating energy could be saved by 21% and 10%, respectively. This suggests that selecting building materials aligned with local climate conditions could result in an improved indoor thermal environment and substantial energy savings.
- Resident Dissatisfaction: Residents of prototype houses expressed high dissatisfaction with their thermal environment, underlining the importance of considering thermal comfort in design and construction. Drawing from lessons in vernacular architecture, which utilizes local materials with higher U-values suitable for the climate, can guide future resettlement programs.
Author Contributions
Funding
Data Availability Statement
Acknowledgments
Conflicts of Interest
Appendix A
| Thermal Comfort Parameter | English | Nepalese Translation |
|---|---|---|
| Thermal sensation | –3 Very cold –2 Cold –1 Slightly cold 0 Neutral +1 Slightly hot +2 Hot +3 Very hot |        |
| Resident satisfaction survey | 1. Highly unsatisfied 2. Unsatisfied 3. Neutral 4. Satisfied 5. Highly satisfied |      |
References
- CRED. 2022 Disaster in Numbers. 2023. Available online: https://cred.be/sites/default/files/2022_EMDAT_report.pdf (accessed on 20 September 2023).
- Ahmed, I. An overview of post-disaster permanent housing reconstruction in developing countries. Int. J. Disaster Resil. Built Environ. 2011, 2, 148–164. [Google Scholar] [CrossRef]
- Zorn, M. Natural Disasters and Less Developed Countries. In Nature, Tourism and Ethnicity as Drivers of (De) Marginalization; Pelc, S., Koderman, M., Eds.; Springer: Cham, Switzerland, 2018. [Google Scholar] [CrossRef]
- IDMC. Grid 2022; IDMC: Geneva, Switzerland, 2022. [Google Scholar]
- Ministry of Home Affairs, & Disaster Preparedness Network-Nepal. Nepal Disaster Report 2015. 2015. Available online: http://reliefweb.int/sites/reliefweb.int/files/resources/1293600-World-Disasters-Report-2015_en.pdf (accessed on 20 September 2023).
- National Planning Commission. Post Disaster Needs Assessment Vol A: Key Findings; NPC: Kathmandu, Nepal, 2015. Available online: https://www.worldbank.org/content/dam/Worldbank/document/SAR/nepal/PDNA%20Volume%20A%20Final.pdf (accessed on 20 September 2023).
- Tucker, S.; Gamage, A.; Wijeyesekera, C. Some design aspects of sustainable post-disaster housing. Int. J. Disaster Resil. Built Environ. 2014, 5, 163–181. [Google Scholar] [CrossRef]
- Carrasco, S.; Ochiai, C.; Okazaki, K. Residential satisfaction and housing modifications: A study in disaster-induced resettlement sites in Cagayan de Oro, Philippines. Int. J. Disaster Resil. Built Environ. 2017, 8, 175–189. [Google Scholar] [CrossRef]
- Conzatti, A.; Kershaw, T.; Copping, A.; Coley, D. A review of the impact of shelter design on the health of displaced populations. J. Int. Humanit. Action 2022, 7, 18. [Google Scholar] [CrossRef]
- Barenstein, J.E.D. Continuity and change in housing and settlement patterns in post-earthquake Gujarat, India. Int. J. Disaster Resil. Built Environ. 2012, 6, 140–155. [Google Scholar] [CrossRef]
- Sridarran, P.; Keraminiyage, K.; Amaratunga, D. Enablers and barriers of adapting post-disaster resettlements. Procedia Eng. 2018, 212, 125–132. [Google Scholar] [CrossRef]
- Tas, N.; Cosgun, N.; Tas, M. A qualitative evaluation of the after earthquake permanent housings in Turkey in terms of user satisfaction-Kocaeli, Gundogdu Permanent Housing model. Build. Environ. 2007, 42, 3418–3431. [Google Scholar] [CrossRef]
- Tharim, A.H.A.; Ahmad, A.C.; Mohamed Saraf, M.H.; Muhammad Nasir, N.A. Satisfaction analysis of flood victims towards housing relocation scheme during post-occupancy at Kuala Krai, Kelantan. Plan. Malays. 2021, 19, 48–59. [Google Scholar] [CrossRef]
- Bodach, S.; Lang, W.; Hamhaber, J. Climate responsive building design strategies of vernacular architecture in Nepal. Energy Build. 2014, 81, 227–242. [Google Scholar] [CrossRef]
- Moscoso-García, P.; Quesada-Molina, F. Analysis of Passive Strategies in Traditional Vernacular Architecture. Buildings 2023, 13, 1984. [Google Scholar] [CrossRef]
- Gautam, B.; Rijal, H.B.; Shukuya, M.; Imagawa, H. A field investigation on the wintry thermal comfort and clothing adjustment of residents in traditional Nepalese houses. J. Build. Eng. 2019, 26, 100886. [Google Scholar] [CrossRef]
- Sarkar, A. Study of Climate Responsive Passive Design Features in Traditional Hill Architecture of Khyah Village in Hamirpur, Himachal Pradesh, India for Indoor Thermal Comfort. J. Inst. Eng. 2013, 94, 59–72. [Google Scholar] [CrossRef]
- Lin, B.; Wang, Z.; Liu, Y.; Zhu, Y.; Ouyang, Q. Investigation of winter indoor thermal environment and heating demand of urban residential buildings in China’s hot summer—Cold winter climate region. Build. Environ. 2016, 101, 9–18. [Google Scholar] [CrossRef]
- Rijal, H.B. Thermal Improvements of the Traditional houses in Nepal for the sustainable building design. J. Hum.-Environ. Syst. 2012, 15, 1–11. [Google Scholar] [CrossRef]
- Shahi, D.K.; Rijal, H.B.; Kayo, G.; Shukuya, M. Study on wintry comfort temperature and thermal improvement of houses in cold, temperate, and subtropical regions of Nepal. Build. Environ. 2021, 191, 107569. [Google Scholar] [CrossRef]
- Singh, M.K.; Mahapatra, S.; Atreya, S.K. Thermal performance study and evaluation of comfort temperatures in vernacular buildings of North-East India. Build. Environ. 2010, 45, 320–329. [Google Scholar] [CrossRef]
- Rijal, H.B.; Yoshida, H.; Umemiya, N. Seasonal and regional differences in neutral temperatures in Nepalese traditional vernacular houses. Build. Environ. 2010, 45, 2743–2753. [Google Scholar] [CrossRef]
- Pokharel, T.R.; Rijal, H.B.; Shukuya, M. A field investigation on indoor thermal environment and its associated energy use in three climatic regions in Nepal. Energy Build. 2020, 222, 110073. [Google Scholar] [CrossRef]
- Cheng, H.; Liu, J.; Liu, D.; Tang, F.; An, Y. Indoor thermal environment test and investigation analysis-based on newly-built residential houses in Daping village, Sichuan Province. Adv. Mater. Res. 2012, 368–373, 3667–3671. [Google Scholar] [CrossRef]
- Kim, J.G.; Lee, J.; Ahn, B.L.; Shin, H.; Yoo, S.; Jang, C.Y.; Song, D.; Kim, J. Indoor thermal environment of temporary Mobile Energy Shelter Houses (MeSHs) in South Korea. Energies 2015, 8, 11139–11152. [Google Scholar] [CrossRef]
- Wang, Y.; Wang, L.; Long, E.; Deng, S. An experimental study on the indoor thermal environment in prefabricated houses in the subtropics. Energy Build. 2016, 127, 529–539. [Google Scholar] [CrossRef]
- Uprety, S.; Shrestha, B. The Implication of Housing Design in Post-disaster Resettlement: A Case of Nepal. In Design for Resilient Communities; Rubbo, A., Thomson, M.R., Tamle, M., Eds.; Springer: Cham, 2023. [Google Scholar] [CrossRef]
- Thapa, R.; Rijal, H.B.; Shukuya, M.; Imagawa, H. Study on wintry thermal improvement of makeshift shelters built after Nepal earthquake 2015. Energy & Buildings. 2019, 199, 62–71. [Google Scholar] [CrossRef]
- Okamoto-Mizuno, K.; Mizuno, K. Effects of thermal environment on human sleep and thermoregulation. Jpn. J. Biometeorol. 2012, 50, 125–134. [Google Scholar]
- ASHRAE Standard 55-2004; Thermal Environmental Conditions for Human Occupancy. American Society of Heating, Refrigerating and Air-Conditioning Engineers, Inc.: Atlanta, GA, USA, 2004; pp. 1–34.
- Rodriguez, C.M.; Medina, J.M.; Pinzón, A. Thermal comfort and satisfaction in the context of social housing: Case study in Bogotá, Colombia. J. Constr. Dev. Ctries. 2019, 24, 101–124. [Google Scholar] [CrossRef]
- Dikmen, N.; Elias-Ozkan, S.T. Post-Disaster Housing in Rural Areas of Turkey. In Proceedings of the 2nd International Conference on Post-Disaster Reconstruction in Developing Countries, Coventry, UK, 22–23 April 2004. [Google Scholar]
- Onder, D.E.; Koseoglu, E.; Bilen, O.; Der, V. The effect of user participation in satisfaction: Beyciler after-earthquake houses in Düzce. A|Z ITU J. Fac. Archit. 2010, 7, 18–37. [Google Scholar]
- Kurum Varolgunes, F. Success factors for post-disaster permanent housing: Example of Turkish earthquakes. Turk. Online J. Des. Art Commun. 2021, 11, 115–130. [Google Scholar] [CrossRef]
- Miculax, R.M.; Schramm, D. Earthquake Housing Reconstruction and Rural Development Joyabaj, Quiché, Guatemala; Routledge: London, UK, 1989. [Google Scholar]
- Dias, N.T.; Keraminiyage, K.; DeSilva, K.K. Long-term satisfaction of post disaster resettled communities: The case of post tsunami—Sri Lanka. Disaster Prev. Manag. 2016, 25, 581–594. [Google Scholar] [CrossRef]
- Enginoz, E. A Model For Post-Disaster Reconstruction: The Case Study in Dinar-Turkey. In Proceedings of the International Conference and Student Competition on Post-Disaster Reconstruction, Florence, Italy, 17–19 May 2006; Available online: http://www.grif.umontreal.ca/pages/enginoz_evrenburak.pdf (accessed on 20 September 2023).
- Bang, H.N.; Few, R. Social risks and challenges in post-disaster resettlement: The case of Lake Nyos, Cameroon. J. Risk Res. 2012, 15, 1141–1157. [Google Scholar] [CrossRef]
- Ozden, A.T. Evaluation and comparison of post-disaster housing in Turkey: Lessons from Ikitelli and Senirkent. In Proceedings of the 2nd Scottish Conference for Postgraduate Researchers of the Built and Natural Environment, Glasgow, UK, 16–17 November 2005; pp. 561–571. [Google Scholar]
- DLPIU-Dolakha. Reconstruction Progress Report of Dolakha distrct upto April 2022; DLPIU-Dolakha: Bhimeshwor Municipality, Nepal, 2022.
- Manandhar, R.; 78 Quake Displaced Families Forced to Live in Community Forest. Kantipur Media Group. Available online: https://kathmandupost.com/national/2018/02/24/78-quake-displaced-families-forced-to-live-in-community-forest (accessed on 24 February 2018).
- Bennet, I.E.; O’Brien, W. Field study of thermal comfort and occupant satisfaction in Canadian condominiums. Archit. Sci. Rev. 2017, 60, 27–39. [Google Scholar] [CrossRef]
- Juan, X.; Ziliang, L.; Weijun, G.; Mengsheng, Y.; Menglong, S. The comparative study on the climate adaptability based on indoor physical environment of traditional dwelling in Qinba mountainous areas, China. Energy Build. 2019, 197, 140–155. [Google Scholar] [CrossRef]
- Rijal, H.B. Thermal adaptation of buildings and people for energy saving in extreme cold climate of Nepal. Energy Build. 2021, 230, 110551. [Google Scholar] [CrossRef]
- Thapa, S.; Bansal, A.K.; Panda, G.K. Adaptive thermal comfort in the residential buildings of north east India—An effect of difference in elevation. Build. Simul. 2018, 11, 245–267. [Google Scholar] [CrossRef]
- Yoshino, H.; Guan, S.; Lun, Y.F.; Mochida, A.; Shigeno, T.; Yoshino, Y.; Zhang, Q.Y. Indoor thermal environment of urban residential buildings in China: Winter investigation in five major cities. Energy Build. 2004, 36, 1227–1233. [Google Scholar] [CrossRef]
- Sarkar, A.; Bose, S. Thermal Performance Design Criteria for Bio-Climatic Architecture in Himachal Pradesh. Curr. Sci. 2015, 109, 1590–1600. [Google Scholar] [CrossRef]
- Aguilar-Perez, Y.; Rodrigues, L.; Beccarelli, P.; Tubelo, R. Post-Occupancy Evaluation in Post-Disaster Social Housing in a Hot-Humid Climate Zone in Mexico. Sustainability 2023, 15, 3443. [Google Scholar] [CrossRef]
- Shaw, R. Indian Ocean tsunami and aftermath: Need for environment-disaster synergy in the reconstruction process. Disaster Prev. Manag. Int. J. 2006, 15, 5–20. [Google Scholar] [CrossRef]
- Manatunge, J.M.A.; Abeysinghe, U. Factors affecting the satisfaction of post-disaster resettlers in the long term: A case study on the resettlement sites of Tsunami-affected communities in Sri Lanka. J. Asian Dev. 2017, 3, 94–124. [Google Scholar] [CrossRef]
- Miyata, S.; Manatunge, J. Knowledge Sharing and Other Decision Factors Influencing Adoption of Aquaculture in Indonesia. Int. J. Water Resour. Dev. 2004, 20, 523–536. [Google Scholar] [CrossRef]
- Fuller, R.J.; Zahnd, A.; Thakuri, S. Improving Comfort Levels in a Traditional High Altitude Nepali House. Build. Environ. 2009, 44, 479–489. [Google Scholar] [CrossRef]
- Hoyt, T.; Lee, K.H.; Zhang, H.; Arens, E.; Webster, T. Energy savings from extended air temperature setpoints and reductions in room air mixing. In Proceedings of the International Conference on Environmental Ergonomics, Boston, MA, USA, 2–7 August 2009; Available online: https://escholarship.org/uc/item/28x9d7xj (accessed on 20 September 2023).
- Nicol, F.; Humphreys, M.; Roaf, S. Adaptive Thermal Comfort: Principles and Practice; Routledge: London, UK, 2012. [Google Scholar] [CrossRef]
- Sarkar, A.; Bose, S. Evaluating the Effect of Building Envelope on Thermal Performance of Houses in Lower Himachal Pradesh. In Poverty, Inequality to Smart City; Seta, F., Sen, J., Biswas, A., Khare, A., Eds.; Springer: Singapore, 2017; pp. 143–159. [Google Scholar] [CrossRef]

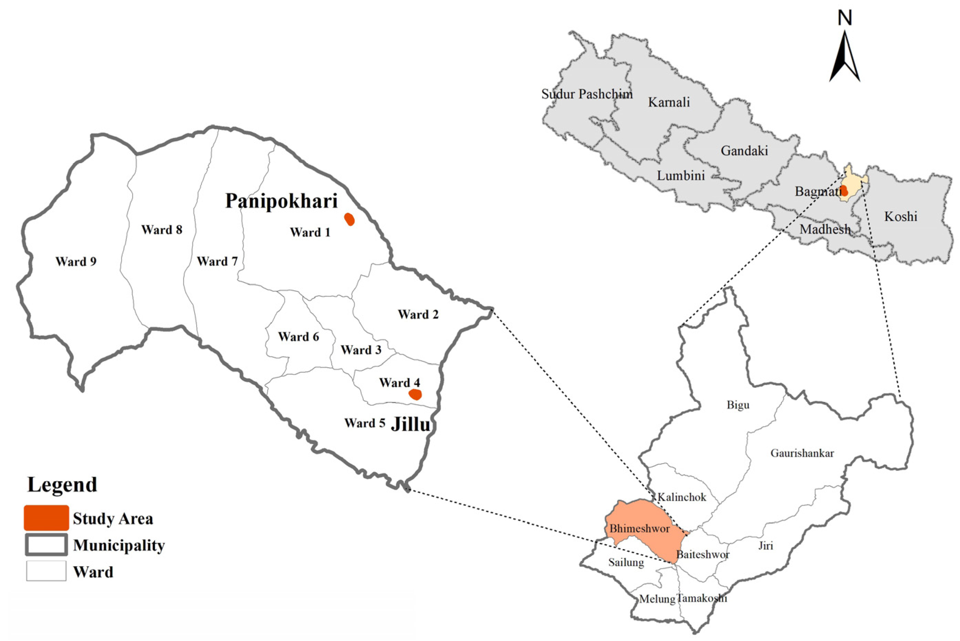


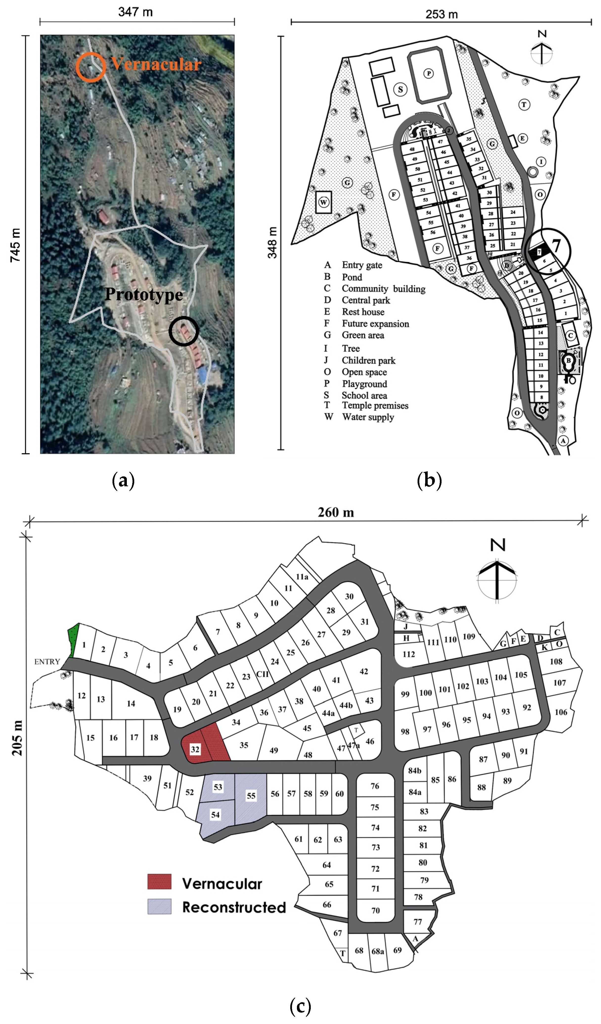
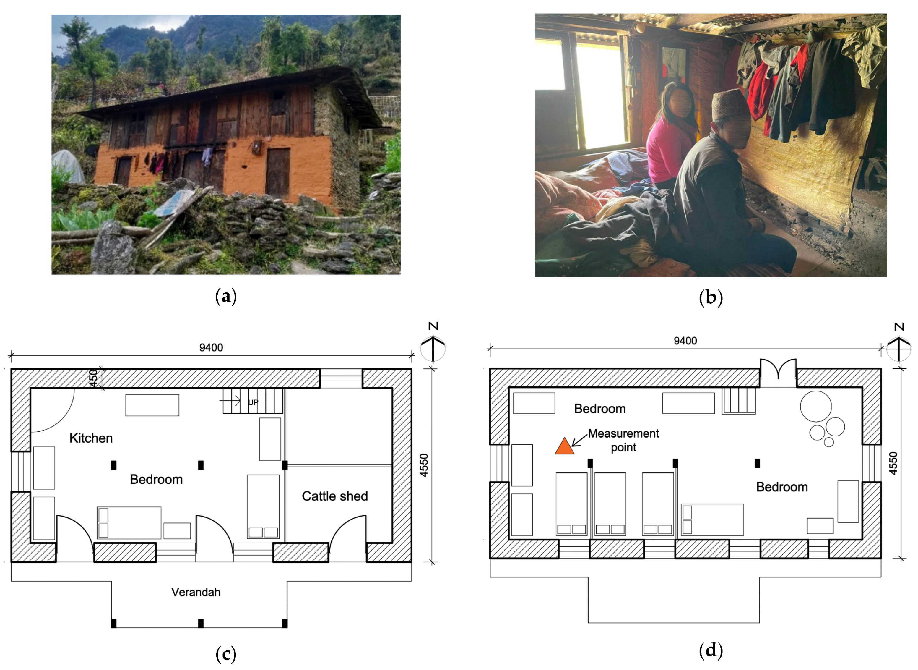
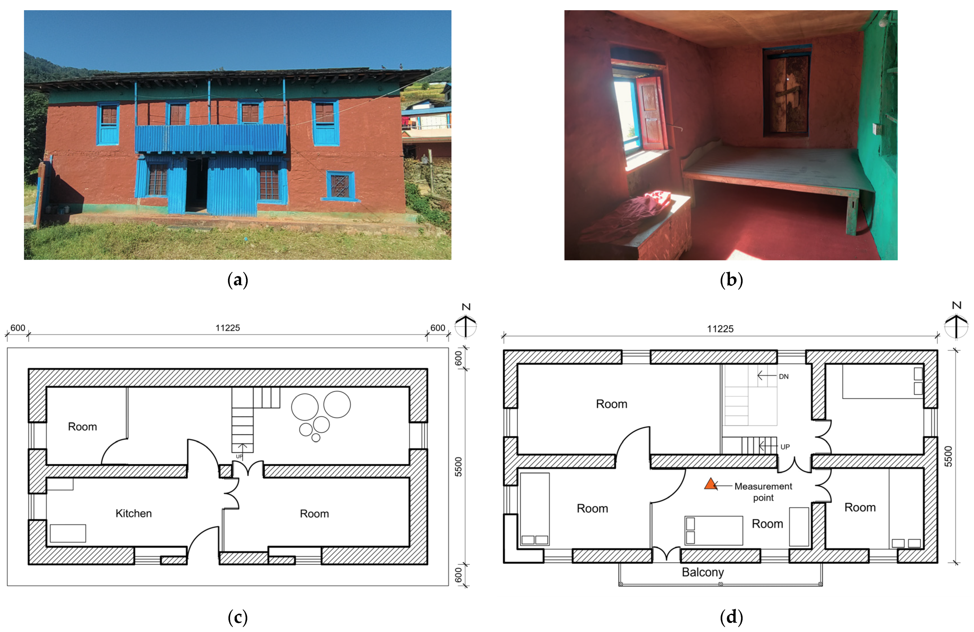
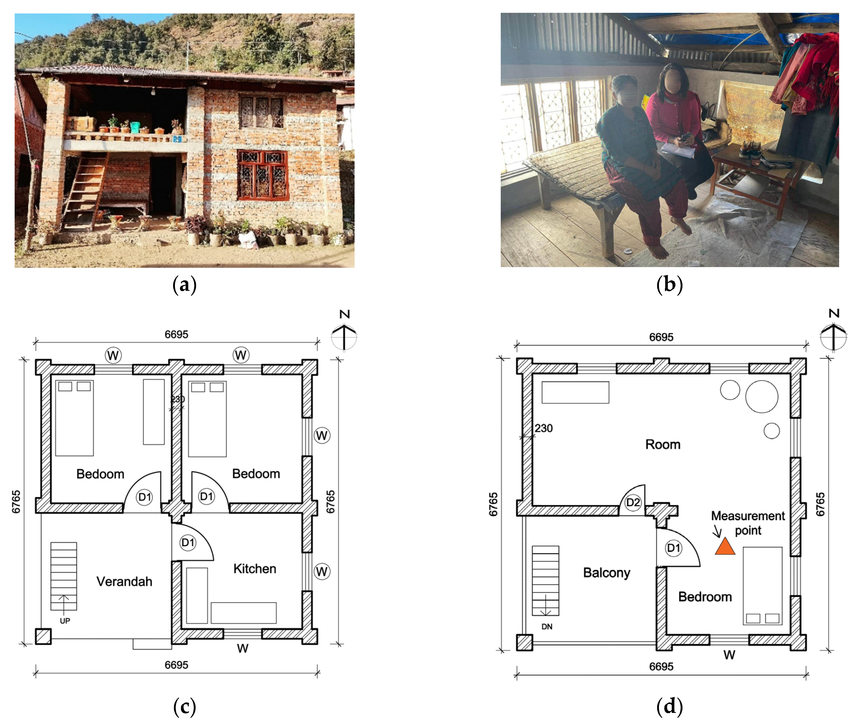


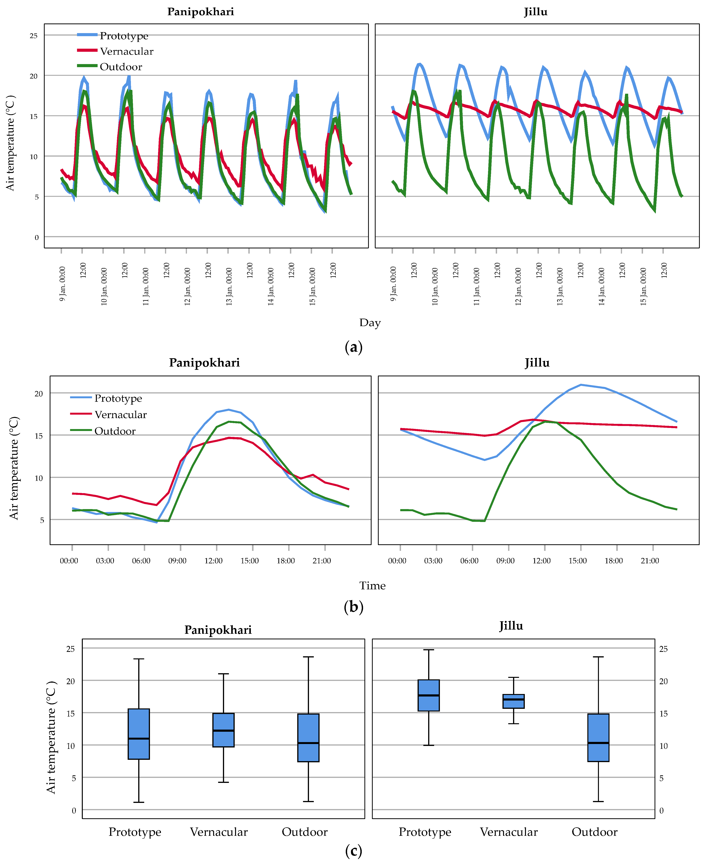
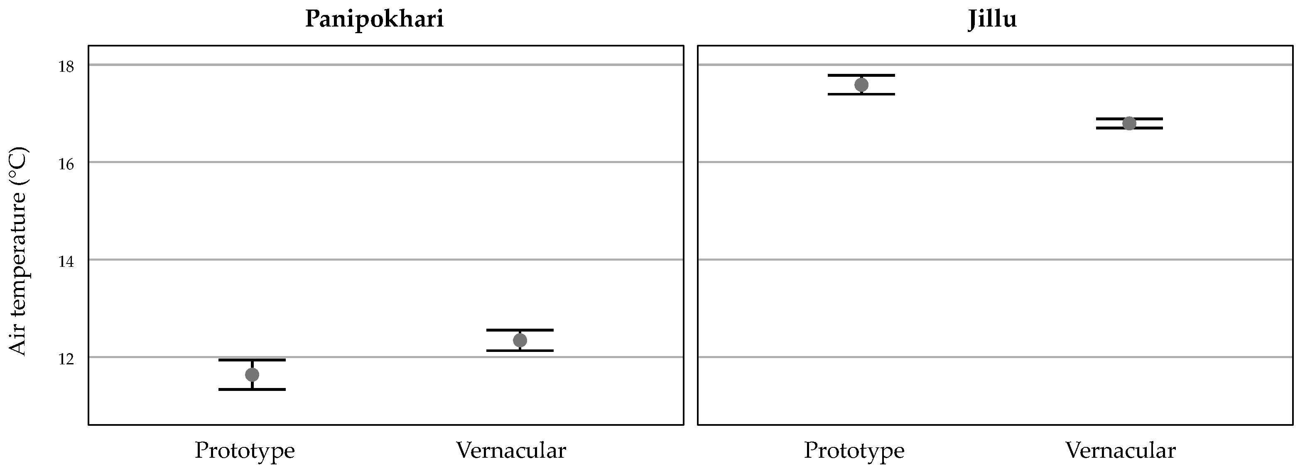
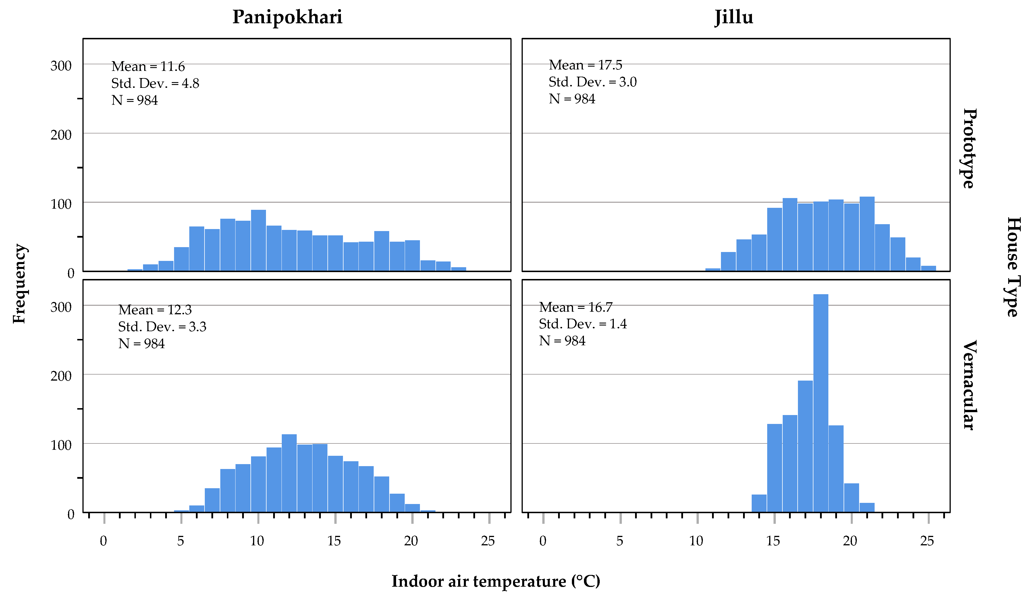


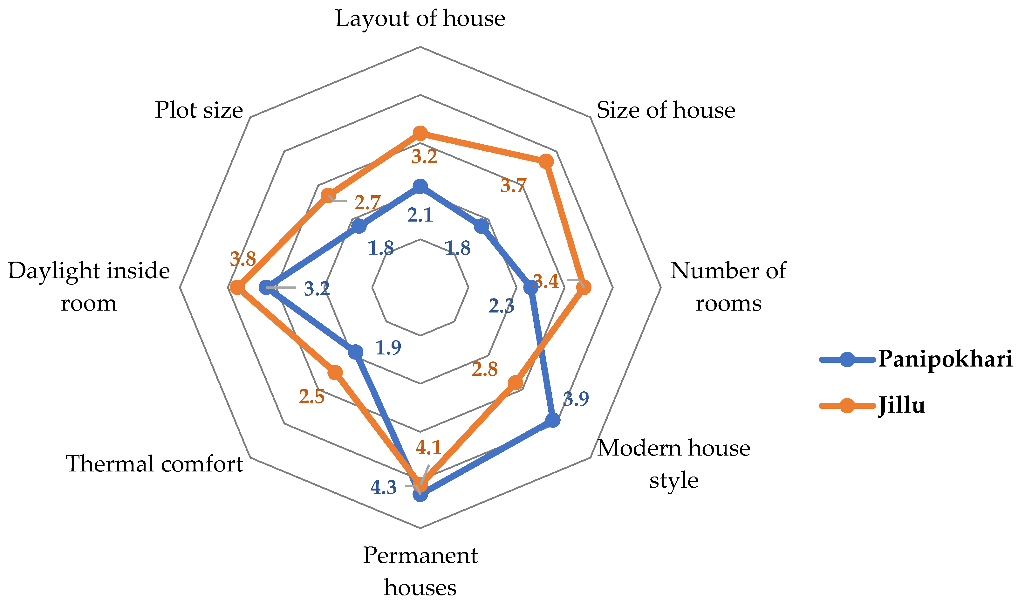
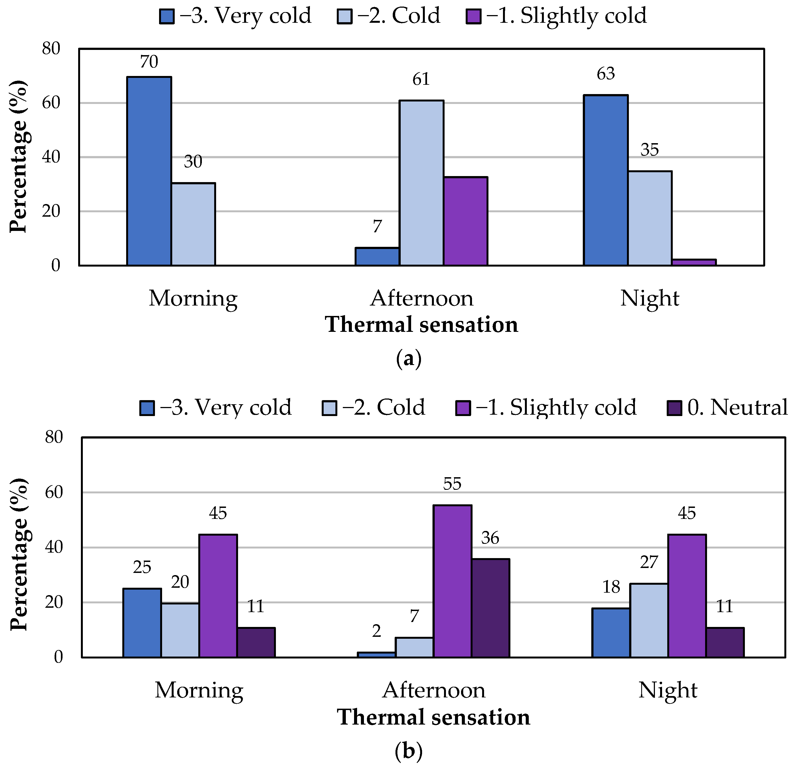
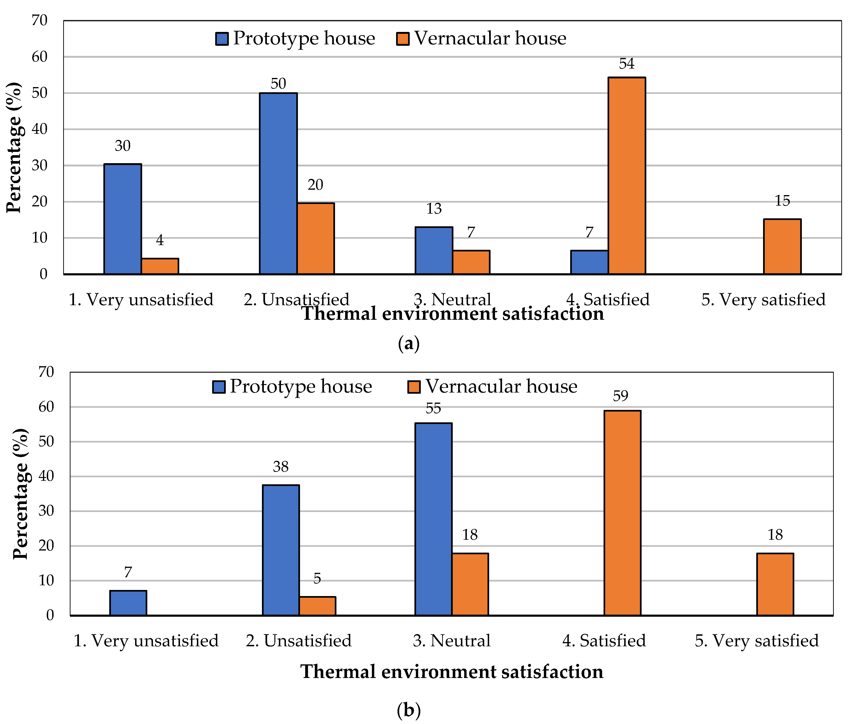
| Description | Vernacular House | Prototype House |
|---|---|---|
| Building form | Rectangular elongated | Nearly square floor plan |
| Building orientation | Longer walls with openings towards the south | Building with openings towards the east in Panipokhari and south in Jillu |
| Story | Two | Two |
| Walls | 350–450 mm stone with 25 mm mud plaster inside | 230 mm brick with 12 mm cement plaster inside |
| Roof | Pitched roof; 0.26 mm corrugated galvanized iron (CGI) roof with a wide overhang in Panipokhari, slate roof in Jillu | Pitched roof; narrow overhang 0.26 mm corrugated galvanized iron (CGI) sheet in Panipokhar; RCC roof in Jillu |
| Openings | Medium-sized wooden windows with wooden frames About 16% Glazing/wall ratio | 5 mm single-glazed, medium-sized wooden framed windows About 12% Glazing/wall ratio |
| Parameter Measured | Name of Instrument | Range | Accuracy |
|---|---|---|---|
| Indoor air temperature and relative humidity (RH) | Onset HOBO UX100-003 | −20 to 70 °C, 15–95% RH | ±0.21 °C, ±5% RH |
| Outdoor air temperature and relative humidity (RH) | Onset HOBO MX2302A | −40 to 70 °C, 15–95% RH | ±0.2 °C, ±2.5% RH |
| Reference | Season | Country | Place | House Type | Material | Altitude (m) | To (°C) | Ti (°C) |
|---|---|---|---|---|---|---|---|---|
| This study | Winter (January) | Nepal | Panipokhari | Vernacular, Prototype | Stone, CGI Brick, CGI | 1765 | 10.2 | 12.3 11.6 |
| Jillu | Vernacular, Prototype | Stone, Slate Brick, RCC | 1170 | 10.0 | 16.7 17.5 | |||
| Rijal [44] | Winter (January) | Nepal | Mustang | Vernacular | Sun-dried brick, small opening | 3705 | −3.1 | −0.4~2.3 (Non-heated room) 4.1 (Heated room) |
| Juan et al. [43] | Winter (January) | China | Qinba mountainous area | Vernacular Modern | Earth Brick | 1200 | 0.8 (coldest day) | 6.3 (Earth dwelling) 4.2 (Brick dwelling) |
| Singh et al. [21] | Winter (January) | India | North India, Cherrapunjee | Vernacular | Rock slab, brick, small opening | 1400 | 13.7 | 15.0 |
| Thapa et al. [45] | Winter | India | Kurseong | Modern | Brick in cement mortar, CGI roof with wooden plank | 1420 | 14.2 | 16.6 |
| Rijal et al. [22] | Winter (December) | Nepal | Bhaktapur Dhading Kaski | Traditional | Brick, CGI roof Stone, slate roof Stone, thatch, slate | 1350 1500 1700 | 10.1 11.9 11.8 | 11.5 14.8 15.3 |
| Pokharel et al. [23] | Winter (December–January) | Nepal | Panchthar | Traditional, Modern | Stone in mud mortar, CGI | 4.1~22.1 | 13.9 | |
| Shahi et al. [20] | Winter (January–February) | Nepal | Kathmandu | Modern | Brick, concrete | 11.3–18 | 18 | |
| Gautam et al. [16] | Winter (December–January) | Nepal | Kavrepalanchok | Traditional | Stone in mud, medium-sized opening | 10~16 | 16.9 * | |
| Thapa et al. [28] | Winter (January–February) | Nepal | Lalitpur | Temporary shelters | CGI sheet | 1329 | 7.6 (Nighttime) | 10.3 (Nighttime) |
| Study Area | Description | Air Temperature (°C) | Relative Humidity (%) | ||||
|---|---|---|---|---|---|---|---|
| Outdoor | Prototype | Vernacular | Outdoor | Prototype | Vernacular | ||
| Panipokhari | Mean | 7.8 | 8.3 | 10.4 | 77 | 68 | 63 |
| Std. Deviation | 2.3 | 2.6 | 2.4 | 10 | 10 | 8 | |
| Jillu | Mean | 7.9 | 12.4 | 13.4 | 77 | 58 | 54 |
| Std. Deviation | 2.3 | 4.8 | 3.6 | 10 | 12 | 10 | |
Disclaimer/Publisher’s Note: The statements, opinions and data contained in all publications are solely those of the individual author(s) and contributor(s) and not of MDPI and/or the editor(s). MDPI and/or the editor(s) disclaim responsibility for any injury to people or property resulting from any ideas, methods, instructions or products referred to in the content. |
© 2023 by the authors. Licensee MDPI, Basel, Switzerland. This article is an open access article distributed under the terms and conditions of the Creative Commons Attribution (CC BY) license (https://creativecommons.org/licenses/by/4.0/).
Share and Cite
Shrestha, B.; Uprety, S.; Pokharel, J.R.; Rijal, H.B. Study on the Winter Thermal Environment and Thermal Satisfaction of the Post-Disaster Prototype and Vernacular Houses in Nepal. Buildings 2023, 13, 2430. https://doi.org/10.3390/buildings13102430
Shrestha B, Uprety S, Pokharel JR, Rijal HB. Study on the Winter Thermal Environment and Thermal Satisfaction of the Post-Disaster Prototype and Vernacular Houses in Nepal. Buildings. 2023; 13(10):2430. https://doi.org/10.3390/buildings13102430
Chicago/Turabian StyleShrestha, Barsha, Sanjaya Uprety, Jiba Raj Pokharel, and Hom Bahadur Rijal. 2023. "Study on the Winter Thermal Environment and Thermal Satisfaction of the Post-Disaster Prototype and Vernacular Houses in Nepal" Buildings 13, no. 10: 2430. https://doi.org/10.3390/buildings13102430
APA StyleShrestha, B., Uprety, S., Pokharel, J. R., & Rijal, H. B. (2023). Study on the Winter Thermal Environment and Thermal Satisfaction of the Post-Disaster Prototype and Vernacular Houses in Nepal. Buildings, 13(10), 2430. https://doi.org/10.3390/buildings13102430







