Designing Sustainable Housing Using a User-Centred Approach: Paipe Case Study
Abstract
1. Introduction
2. Background
2.1. Sustainable Housing
2.2. Need for Sustainable Housing
2.3. Adequate Housing
3. Methodology
- A user-centred designer with expertise in designing for low-income communities;
- Architects with expertise in passive/low-energy design;
- Material science engineers;
- Solid mechanics engineers;
- Structural engineers;
- Environmental engineers with expertise in water and energy management;
- Community members;
3.1. User-Centred Design
3.2. Research Design
3.3. Case Study
3.4. Data Analysis
4. Results and Discussion
4.1. Design Specification Development
4.1.1. Interviews
- Family profile, such as family size, occupation, and ownership status (renting or owned).
- The construction method, material, and thermal comfort.
- Details of the house, such as the number of rooms and the absence of kitchens and/or toilets.
- Usage profile of house for daily activities/business.
- Their preferences in terms of housing layouts and utilities.
- The existence of utilities (water and electricity) and alternate coping mechanisms.
4.1.2. Field Survey
4.1.3. Site Analysis
Climate
Site Features
4.1.4. Summary
4.2. Design Outcomes
Summary
- The significance of socio-cultural artefacts like the courtyard;
- The evolving use of these features with respect to current economic and socio-political realities;
- Communal activities and an in-depth situational analysis of the dynamics surrounding the use of shared spaces, materials, and customs in multicultural populations;
- Leisure activities;
- Work–life integration;
- Personal hygiene and education;
- Decision-making hierarchies, political participation, and agency.
5. Conclusions
Author Contributions
Funding
Institutional Review Board Statement
Informed Consent Statement
Data Availability Statement
Conflicts of Interest
References
- UN Habitat. New Urban Agenda; UN Habitat: Nairobi, Kenya, 2016. [Google Scholar]
- Olotuah, A.O.; Bobadoye, S.A. Sustainable housing provision for the urban poor: A review of public sector intervention in Nigeria. Built Hum. Environ. Rev. 2009, 2, 51–63. [Google Scholar]
- Amegah, A.K.; Kofi, A. Slum decay in Sub-Saharan Africa. Environ. Epidemiol. 2021, 5, e158. [Google Scholar] [CrossRef] [PubMed]
- Brundtland Commission. Our Common Future; World Commission on Environment and Development: New York, NY, USA, 1987. [Google Scholar]
- Muhammad, Z.; Johar, F.; Sabri, S.; Jonathan, Z.U. A Review of Housing Provision and the Challenges of Sustainable Housing Delivery in the Federal Capital Territory Abuja, Nigeria. J. Teknol. 2015, 77, 6443. [Google Scholar] [CrossRef]
- Sandman, H.; Levänen, J.; Savela, N. Using Empathic Design as a Tool for Urban Sustainability in Low-Resource Settings. Sustainability 2018, 10, 2493. [Google Scholar] [CrossRef]
- Bruen, J.; Hadjri, K.; von Meding, J. Design Drivers for Affordable and Sustainable Housing in Developing Countries. J. Civ. Eng. Arch. 2013, 7, 1220–1228. [Google Scholar] [CrossRef][Green Version]
- WHO. Developing guidance for health protection in the built environment mitigation and adaptation responses. In WHO Workshop on Housing, Health and Climate Change; WHO: Geneva, Switzerland, 2010; pp. 13–15. [Google Scholar]
- Nix, E.; Paulose, J.; Shrubsole, C.; Altamirano-Medina, H.; Belesova, K.; Davies, M.; Khosla, R.; Wilkinson, P. Participatory Action Research as a Framework for Transdisciplinary Collaboration: A Pilot Study on Healthy, Sustainable, Low-Income Housing in Delhi, India. Glob. Chall. 2019, 3, 1800054. [Google Scholar] [CrossRef]
- Nair, D.G.; Enserink, B.; Gopikuttan, G.; Vergragt, P.; Fraaij, A.; Dalmeijer, R. A conceptual Framework for sustainable–affordable housing for the rural poor in less developed economies. In Proceedings of the 2005 World Sustainable Building Conference, SB05Tokyo, Tokyo, Japan, 27–29 September 2005. [Google Scholar]
- Oyinlola, M.; Whitehead, T.; Abuzeinab, A.; Adefila, A.; Akinola, Y.; Anafi, F.; Farukh, F.; Jegede, O.; Kandan, K.; Kim, B.; et al. Bottle house: A case study of transdisciplinary research for tackling global challenges. Habitat Int. 2018, 79, 18–29. [Google Scholar] [CrossRef]
- UN Habitat Urban Themes. 2018. Available online: https://unhabitat.org/urban-themes (accessed on 11 May 2023).
- World Bank. Population, Total-, Nigeria, World Bank Open Data. 2021. Available online: https://data.worldbank.org/ (accessed on 11 May 2023).
- Baba, A.N.; Achoba, M.I.; Otaro, O.T. Evaluating the Prospects and Challenges of Sustainable Housing on National Development in Nigeria. Int. J. Sci. Res. Sci. Eng. Technol. 2015, 1, 435–441. [Google Scholar]
- Aribigbola, A.; Fatusin, A.F.; Oladehinde, G.J. Securing the future cities of Nigeria. AAUA J. Environ. Des. Manag. 2022, 1, 1–14. [Google Scholar]
- Ogundeji, J. Operators Project over 60% Rise in Housing Deficit, Punch Newspapers, 6 March. 2023. Available online: https://punchng.com/operators-project-over60-rise-inhousingdeficit/ (accessed on 16 May 2023).
- Moore, E.A. Addressing housing deficit in Nigeria: Issues, challenges and prospects. Econ. Financ. Rev. 2019, 57, 15. [Google Scholar]
- Rikko, L.S.; Gwatau, D. The Nigerian architecture: The trend in housing development. J. Geogr. Reg. Plan. 2011, 4, 273–278. [Google Scholar]
- Jiboye, A.D.; Adebayo, J.A.; Obakin, O.A. Urban Housing in Nigeria for Sustainable Development: Challenges and Prospects. Int. J. Adv. Eng. Res. Sci. 2020, 7, 478–491. [Google Scholar] [CrossRef]
- Makinde, O.O. Influences of socio-cultural experiences on residents satisfaction in Ikorodu low-cost housing estate, Lagos state. Int. J. Sustain. Build. Technol. Urban Dev. 2014, 5, 205–221. [Google Scholar] [CrossRef]
- Golubchikov, O.; Badyina, A. Sustainable Housing for Sustainable Cities: A Policy Framework for Developing Countries; UN Habitat: Nairobi, Kenya, 2012. [Google Scholar]
- Hannula, E.; Lalande, C. Going Green: A Handbook of Sustainable Housing Practices in Developing Countries; UN Habitat: Nairobi, Kenya, 2012. [Google Scholar]
- Castells-Quintana, D.; Wenban-Smith, H. Population dynamics, urbanisation without growth, and the rise of megacities. J. Dev. Stud. 2020, 56, 1663–1682. [Google Scholar] [CrossRef]
- Chiu, R.L.H. Socio-cultural sustainability of housing: A conceptual exploration. Hous. Theory Soc. 2004, 21, 65–76. [Google Scholar] [CrossRef]
- Woodcraft, S.; Hackett, T.; Caistor-Arendar, L. Future Communities. In Design for Social Sustainability: A Framework for Creating Thriving New Communities; The Young Foundation: London, UK, 2011. [Google Scholar]
- Anugwom, E.E. Women, education and work in Nigeria. Educ. Res. Rev. 2009, 4, 127–134. [Google Scholar]
- Matfess, H. Boko Haram: History and Context. In Oxford Research Encyclopedia of African History; 2017; Available online: https://oxfordre.com/africanhistory/display/10.1093/acrefore/9780190277734.001.0001/acrefore-9780190277734-e-119?ct=t (accessed on 10 November 2018).
- Biswas, M.R. The United Nations Conference on Human Settlements (Habitat II). Environ. Conserv. 1996, 23, 373–375. [Google Scholar] [CrossRef]
- UN General Assembly. Universal Declaration of Human Rights; UN General Assembly: New York, NY, USA, 1948. [Google Scholar]
- Adefila, A.; Abuzeinab, A.; Whitehead, T.; Oyinlola, M. Bottle house: Utilising appreciative inquiry to develop a user acceptance model. Built Environ. Proj. Asset Manag. 2020, 10, 567–583. [Google Scholar] [CrossRef]
- Pratt, A.; Nunes, J. Interactive Design: An Introduction to the Theory and Application of User-Centered Design; Rockport Publishers: Beverly, MA, USA, 2012. [Google Scholar]
- Abras, C.; Maloney-Krichmar, D.; Preece, J. User-centered design. In Encyclopedia of Human-Computer Interaction; Bainbridge, W., Ed.; Sage Publications: Thousand Oaks, CA, USA, 2004; Volume 37, pp. 445–456. [Google Scholar]
- Agee, P.; Gao, X.; Paige, F.; McCoy, A.; Kleiner, B. A human-centred approach to smart housing. Build. Res. Inf. 2021, 49, 84–99. [Google Scholar] [CrossRef]
- Moore, N.; Haines, V.; Lilley, D. Improving the installation of renewable heating technology in UK social housing properties through user centred design. Indoor Built Environ. 2015, 24, 970–985. [Google Scholar] [CrossRef]
- Wilson, G.; Bhamra, T.; Lilley, D. Reducing domestic energy consumption: A user-centred design approach. In Proceedings of the ERSCP-EMSU 2010, Delft, The Netherlands, 17–20 October 2010. [Google Scholar]
- Palich, N.; Edmonds, A. Social Sustainability: Creating Places and Participatory Processes That Perform Well for People. Environ. Des. Guide 2013, 1–13. Available online: http://www.jstor.org/stable/26151925 (accessed on 27 September 2018).
- United Nations. ‘Cities—United Nations Sustainable Development Action’, United Nations Sustainable Development. Available online: https://www.un.org/sustainabledevelopment/cities/ (accessed on 10 April 2023).
- Choguill, M.B. A ladder of community participation for underdeveloped countries. Habitat Int. 1996, 20, 431–444. [Google Scholar] [CrossRef]
- Valladares, A. The Community Architect Program: Implementing participation-in-design to improve housing conditions in Cuba. Habitat Int. 2013, 38, 18–24. [Google Scholar] [CrossRef]
- Demiirel, A.E.; Alkhalaf, M.N.A. Evaluating the Role of Participation in Different Design Phases for More Inclusive Housing. Idealkent 2022. preprint. [Google Scholar] [CrossRef]
- Mutch, S.; Borland, M.; Mercer, K. Engineering, patriarchy, and the pluriverse: What world of many worlds do we design? What worlds do we teach? In Proceedings of the 2021: Proceedings of the Canadian Engineering Education Association (CEEA-ACEG) Conference, Charlottetown, PEI, Canada, 20–23 June 2021. [Google Scholar] [CrossRef]
- Ng, P.; Li, Y.; Zhu, S.; Xu, B.; van Ameijde, J. Digital Common(s): The Role of Digital Gamification in Participatory Design for the Planning of High-Density Housing Estates. Front. Virtual Real. 2023, 3, 1062336. Available online: https://www.frontiersin.org/articles/10.3389/frvir.2022.1062336 (accessed on 15 May 2023). [CrossRef]
- Iwuagwu, B.U.; Onyegiri, I.; Iwuagwu, B.C. Unaffordable Low Cost Housing as an Agent of Urban Slum Formation in Nigeria: How the Architect Can Help. Int. J. Sustain. Dev. 2016, 11, 5. [Google Scholar]
- Cohen, L.; Manion, L.; Morrison, K. Research Methods in Education, 8th ed.; Routledge: London, UK, 2018. [Google Scholar]
- Saunders, M.N. Research Methods for Business Students, 5th ed.; Pearson Education: Essex, UK, 2011. [Google Scholar]
- Amaratunga, D.; Baldry, D.; Sarshar, M.; Newton, R. Quantitative and qualitative research in the built environment: Application of “mixed” research approach. Work Study 2002, 51, 17–31. [Google Scholar] [CrossRef]
- Mills, A.; Durepos, G.; Wiebe, E. Encyclopedia of Case Study Research; Sage publications: Thousand Oaks, CA, USA, 2010. [Google Scholar]
- Pandey, P.; Pandey, M.M. Research Methodology: Tools and Techniques; Bridge Centre: Buzau, Romania, 2021. [Google Scholar]
- Yin, R.K. Case Study Research: Design and Methods; Sage publications: Thousand Oaks, CA, USA, 2014. [Google Scholar]
- Creswell, J.W.; Creswell, J.D. Research Design: Qualitative, Quantitative, and Mixed Methods Approaches; Sage publications: Thousand Oaks, CA, USA, 2017. [Google Scholar]
- Clarke, V.; Braun, V. Successful Qualitative Research: A Practical Guide for Beginners; SAGE Publications Ltd.: London, UK, 2013; Available online: http://digital.casalini.it/9781446281024 (accessed on 4 April 2023).
- Sarki, Z.M. The Portrait of Family Size in the Hausa Home Videos: Culture or Economy? Int. J. Phys. Soc. Sci. 2015, 5, 274–282. [Google Scholar]
- Stecklov, G. The economic boundaries of kinship in Cote dIvoire. Popul. Res. Policy Rev. 2002, 21, 351–375. [Google Scholar] [CrossRef]
- CIBSE. Energy Efficiency in Buildings CIBSE Guide F; CIBSE Energy Publications: London, UK, 2012. [Google Scholar]
- Abdulkareem, M.; Al-Maiyah, S.; Cook, M. Occupant Comfort in Mid-Rise Residential Buildings in Abuja, Nigeria: The Trade-Off between Thermal and Visual Performance. 2015. Available online: https://www.bartlett.ucl.ac.uk/iede/iede-news/cibse-symposium-2015 (accessed on 17 September 2023).
- Gut, P.; Ackerknecht, D. Climate Responsive Buildings: Appropriate Building Construction in Tropical and Subtropical Regions. 1993. Available online: http://ftpmirror.your.org/pub/misc/cd3wd/1003/_co_climate_responsive_bldg_3_skat_en_lp_123970_.pdf (accessed on 15 January 2023).
- Cairns Regional Council. Sustainable Tropical Building Design Guidelines for Commercial Buildings; Cairns Regional Council: Cairns, Australia, 2011. [Google Scholar]
- Abimaje, J.; Akingbohungbe, D.O. Energy Efficient Housing as a Mitigating Option for Climate Change in Nigeria. Int. J. Energy Environ. Res. 2013, 1, 16–22. [Google Scholar]
- Cairns Regional Council. Cool Homes Smart Design for the Tropics; Cairns Regional Council: Cairns, Australia, 2014. [Google Scholar]

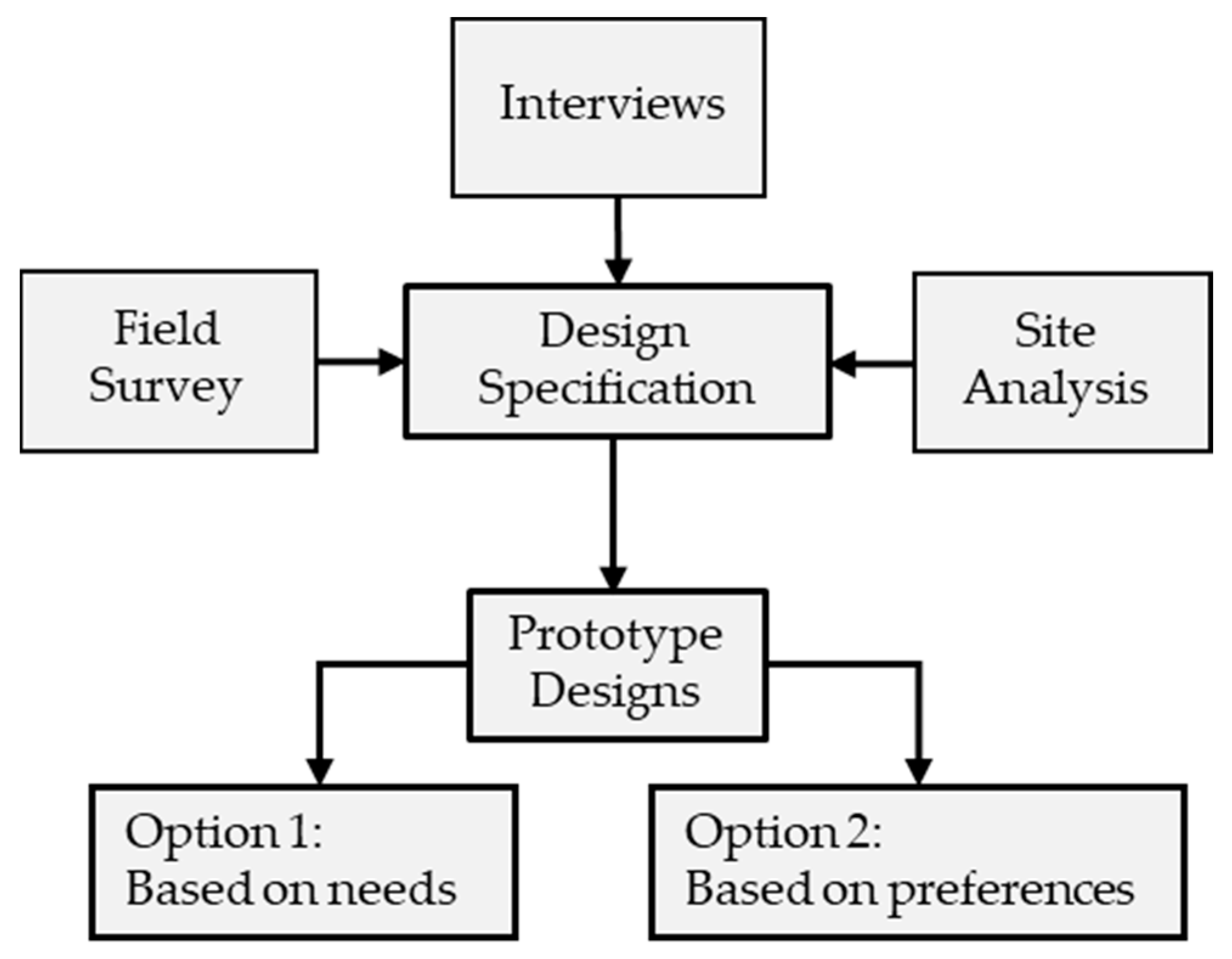


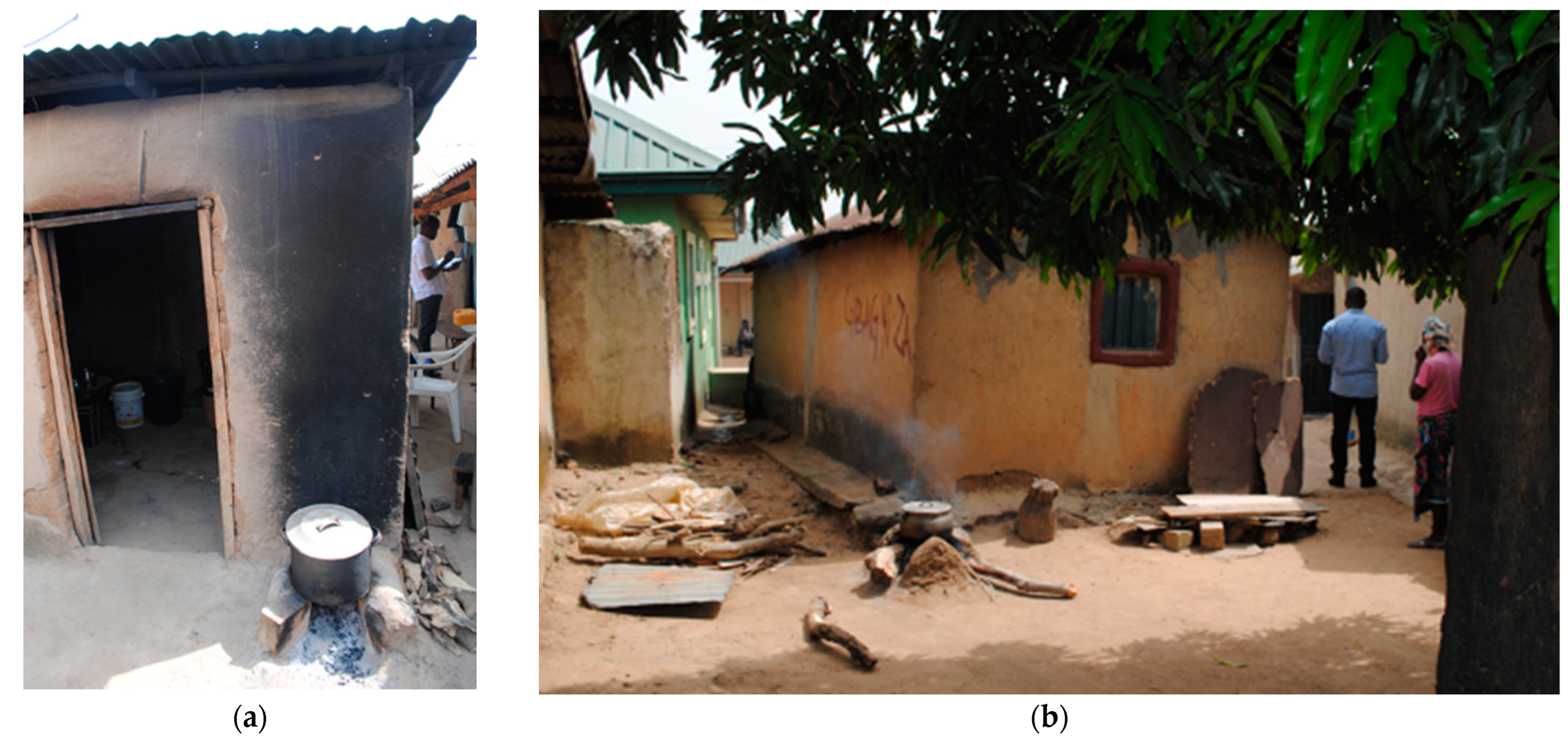

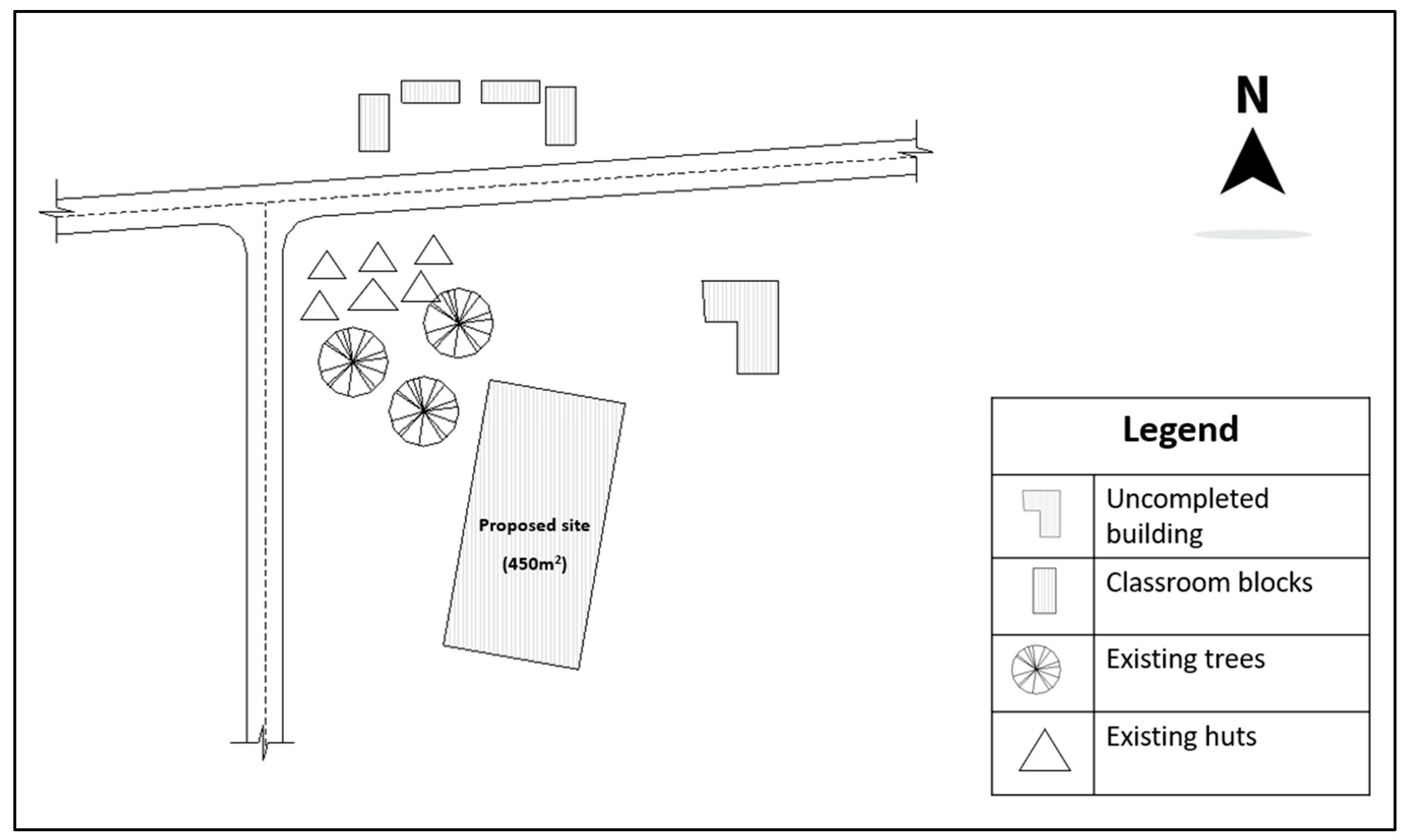

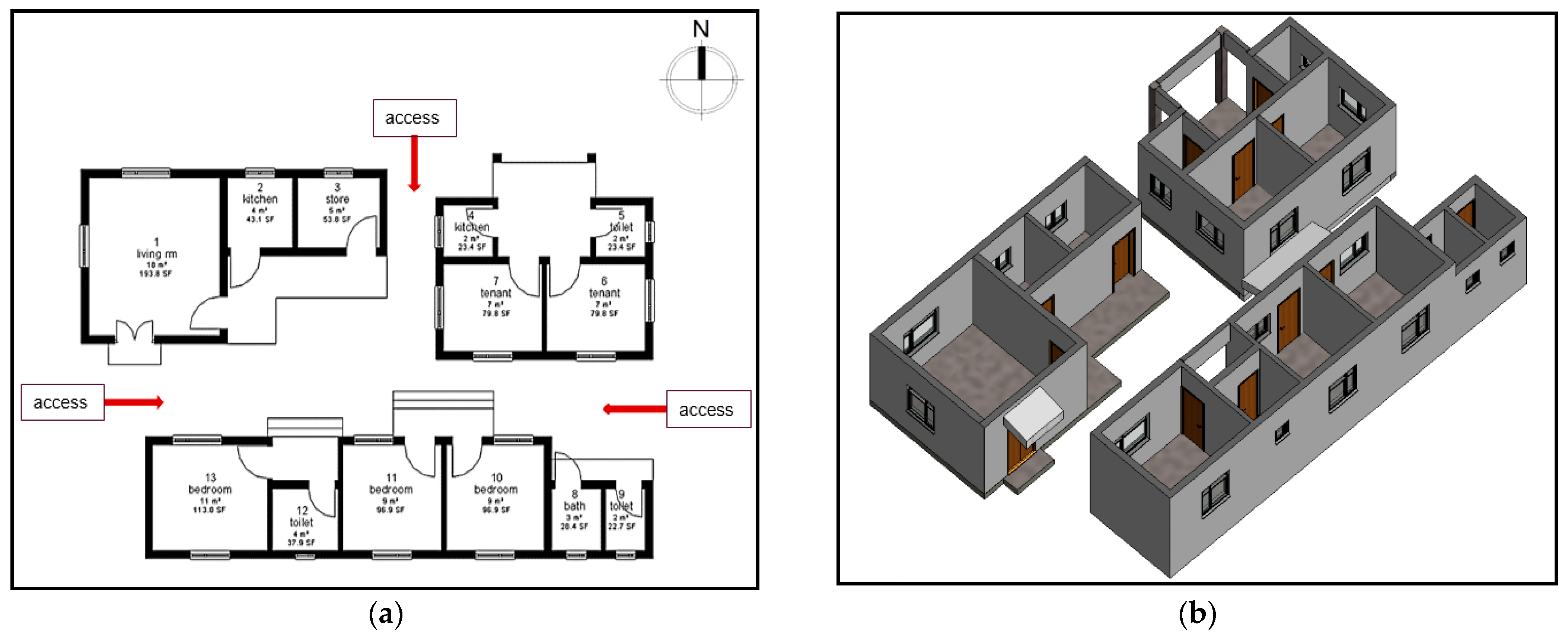
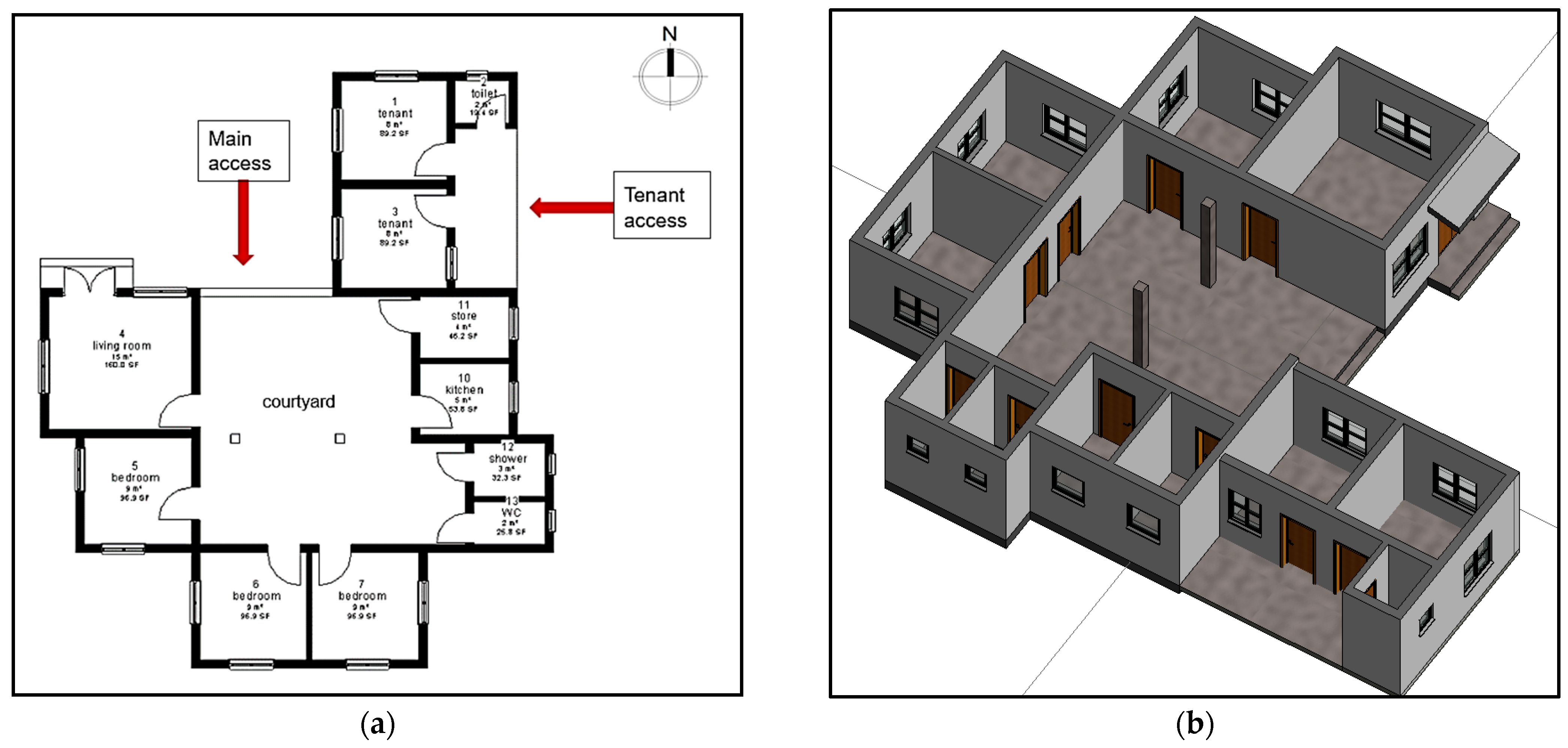
| User-Centred Design | Participatory Design | |
|---|---|---|
| Definition | An approach to designing products or services that involves conducting research on the user’s needs and preferences | Actively involving users in the design process |
| Level of user involvement | Passive, through research methods | Active collaboration throughout the entire design process |
| User feedback | Gathered through research methods | Gathered throughout the design process through active collaboration |
| Example | Conducting interviews and surveys to gather information on how people use their homes | Active collaboration between users and designers in the design of housing initiatives |
| Responses | Percentage (%) | ||
|---|---|---|---|
| Family size | Up to six members | 3 | 23 |
| More than six members | 10 | 77 | |
| Total | 13 | 100 | |
| Occupation | Farmers | 6 | 46 |
| Non-farmers | 2 | 15 | |
| Both | 5 | 39 | |
| Total | 13 | 100 | |
| Home ownership | Own | 12 | 92 |
| Rent | 1 | 8 | |
| Total | 13 | 100 | |
| Responses | Percentage (%) | ||
|---|---|---|---|
| House build | In stages | 11 | 85 |
| At once | 2 | 15 | |
| Total | 13 | 100 | |
| Wall material | Locally sourced | 9 | 69 |
| Externally sourced | 4 | 31 | |
| Total | 13 | 100 | |
| Windows | Three or more | 8 | 62 |
| Less than two | 5 | 38 | |
| Total | 13 | 100 | |
| Roof material | Corrugated iron | 11 | 85 |
| other | 2 | 15 | |
| Total | 13 | 100 | |
| Thermal comfort | Uncomfortable | 8 | 62 |
| Comfortable | 5 | 38 | |
| Total | 13 | 100 | |
| Responses | Percentage (%) | ||
|---|---|---|---|
| No. of rooms | Up to three | 4 | 31 |
| Four or more | 9 | 69 | |
| Total | 13 | 100 | |
| Have tenants | Yes | 8 | 62 |
| No | 5 | 38 | |
| Total | 13 | 100 | |
| Kitchen location | Outdoor | 8 | 62 |
| Indoor | 4 | 31 | |
| Both | 1 | 7 | |
| Total | 13 | 100 | |
| Bathroom location | Outdoor | 8 | 62 |
| Indoor | 2 | 15 | |
| Both | 3 | 23 | |
| Total | 13 | 100 | |
| Responses | Percentage (%) | ||
|---|---|---|---|
| Wall material | Sandcrete blocks | 6 | 46 |
| Other | 7 | 54 | |
| Total | 13 | 100 | |
| Kitchen location | Indoor | 4 | 31 |
| Outdoor | 9 | 69 | |
| Total | 13 | 100 | |
| Bathroom location | Indoor | 4 | 31 |
| Outdoor | 9 | 69 | |
| Total | 13 | 100 | |
Disclaimer/Publisher’s Note: The statements, opinions and data contained in all publications are solely those of the individual author(s) and contributor(s) and not of MDPI and/or the editor(s). MDPI and/or the editor(s) disclaim responsibility for any injury to people or property resulting from any ideas, methods, instructions or products referred to in the content. |
© 2023 by the authors. Licensee MDPI, Basel, Switzerland. This article is an open access article distributed under the terms and conditions of the Creative Commons Attribution (CC BY) license (https://creativecommons.org/licenses/by/4.0/).
Share and Cite
Abbakyari, M.; Abuzeinab, A.; Adefila, A.; Whitehead, T.; Oyinlola, M. Designing Sustainable Housing Using a User-Centred Approach: Paipe Case Study. Buildings 2023, 13, 2496. https://doi.org/10.3390/buildings13102496
Abbakyari M, Abuzeinab A, Adefila A, Whitehead T, Oyinlola M. Designing Sustainable Housing Using a User-Centred Approach: Paipe Case Study. Buildings. 2023; 13(10):2496. https://doi.org/10.3390/buildings13102496
Chicago/Turabian StyleAbbakyari, Maryam, Amal Abuzeinab, Arinola Adefila, Timothy Whitehead, and Muyiwa Oyinlola. 2023. "Designing Sustainable Housing Using a User-Centred Approach: Paipe Case Study" Buildings 13, no. 10: 2496. https://doi.org/10.3390/buildings13102496
APA StyleAbbakyari, M., Abuzeinab, A., Adefila, A., Whitehead, T., & Oyinlola, M. (2023). Designing Sustainable Housing Using a User-Centred Approach: Paipe Case Study. Buildings, 13(10), 2496. https://doi.org/10.3390/buildings13102496






