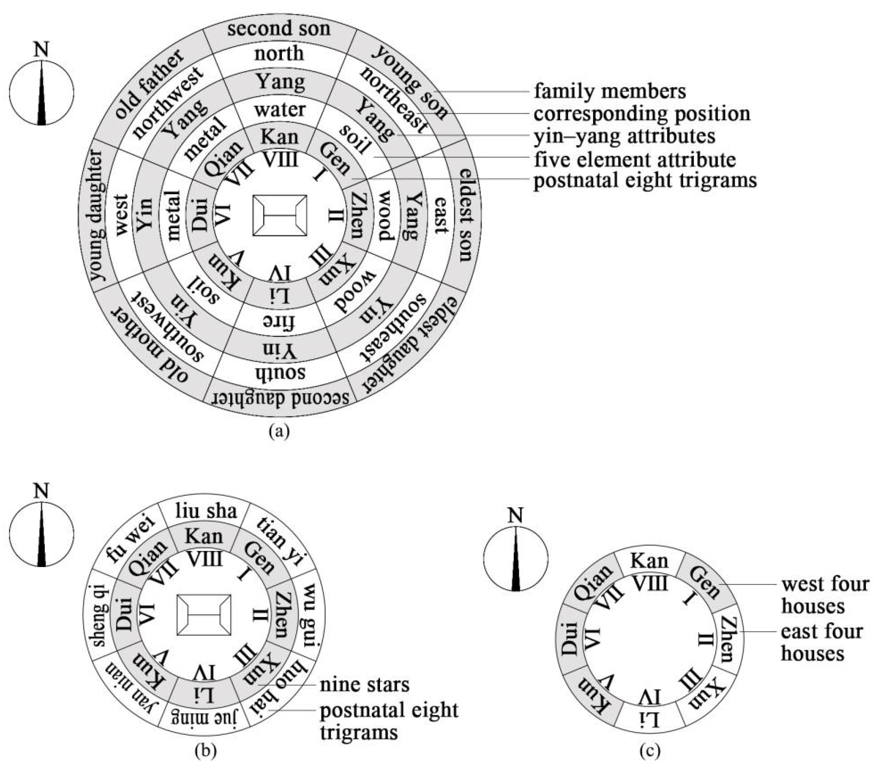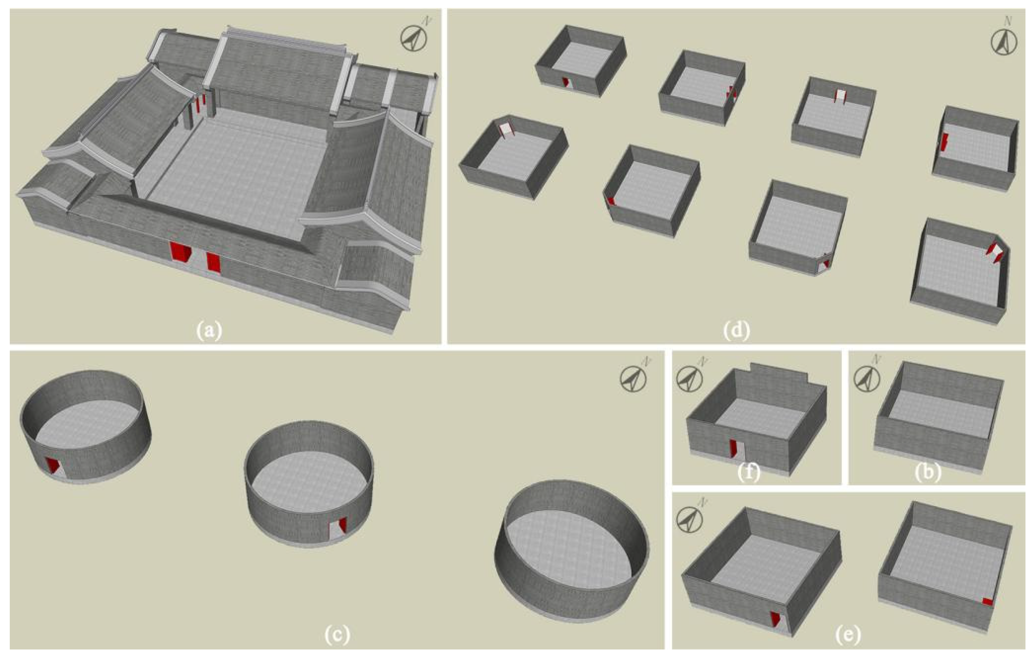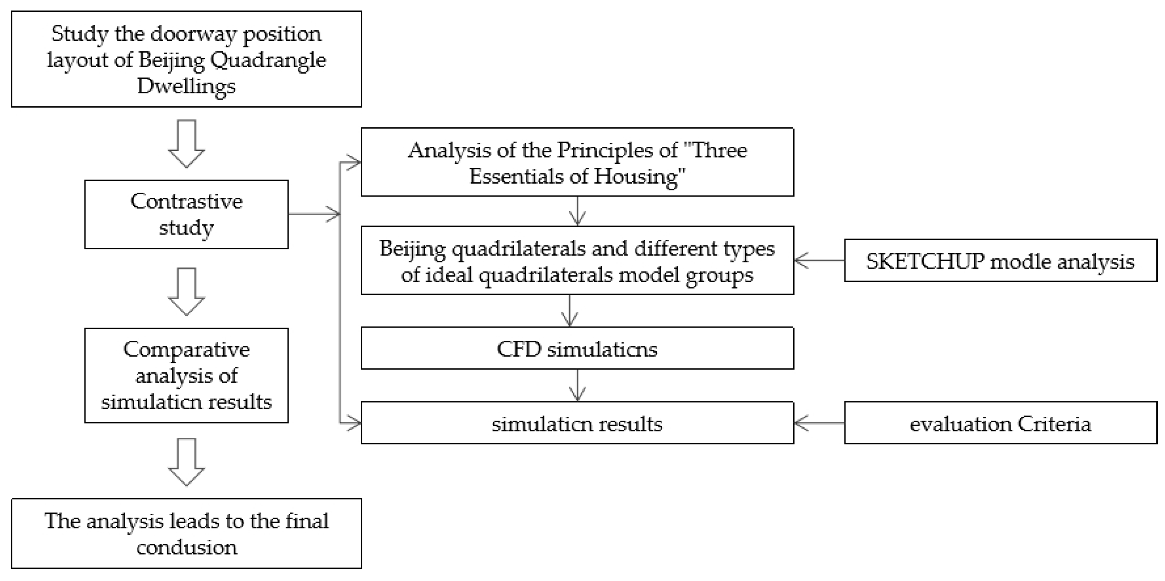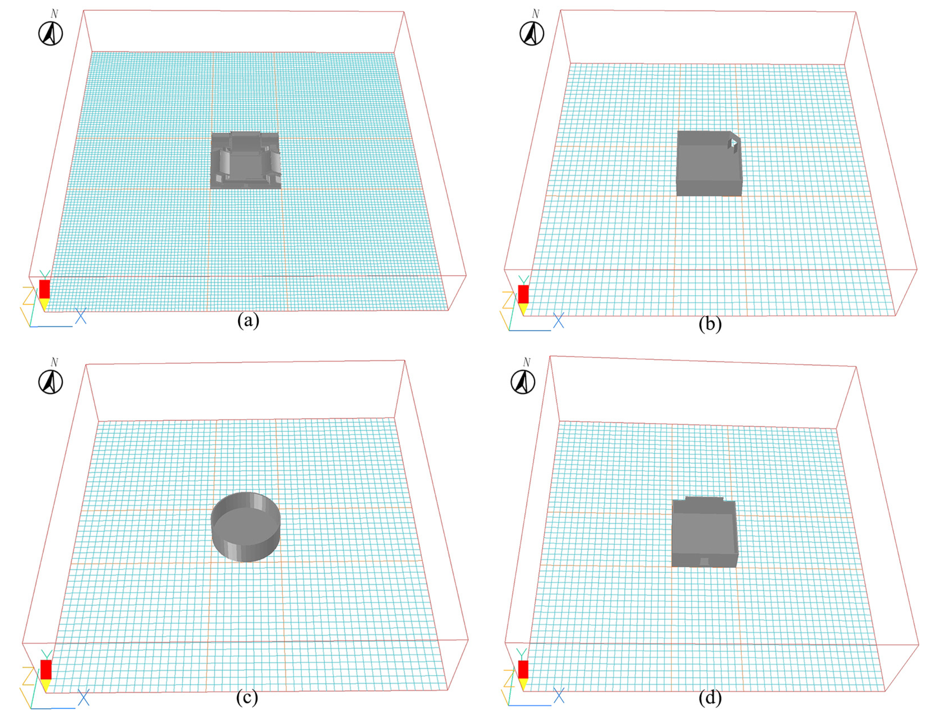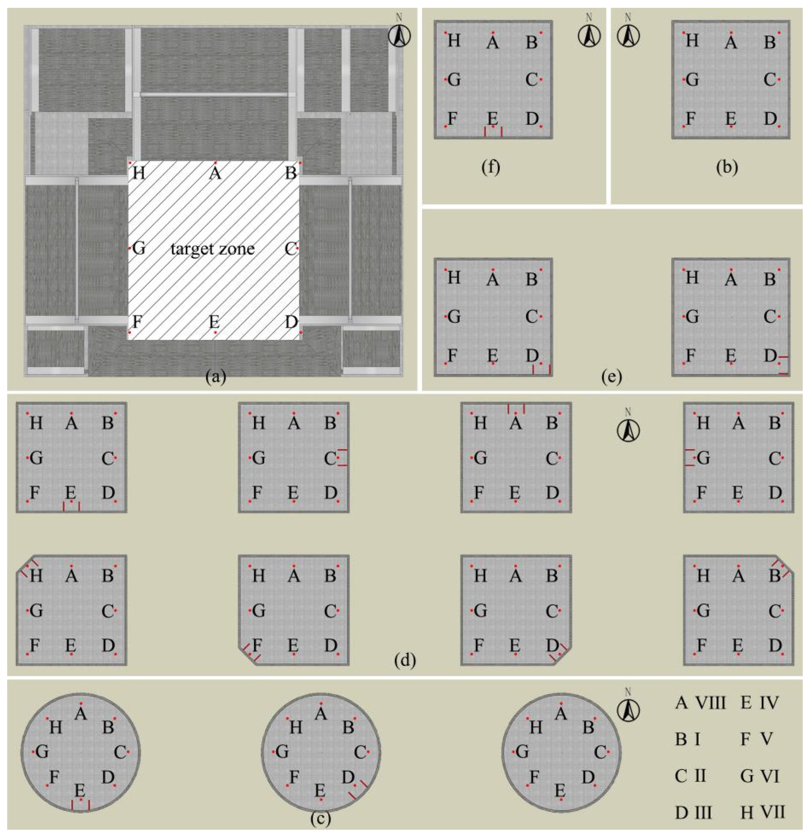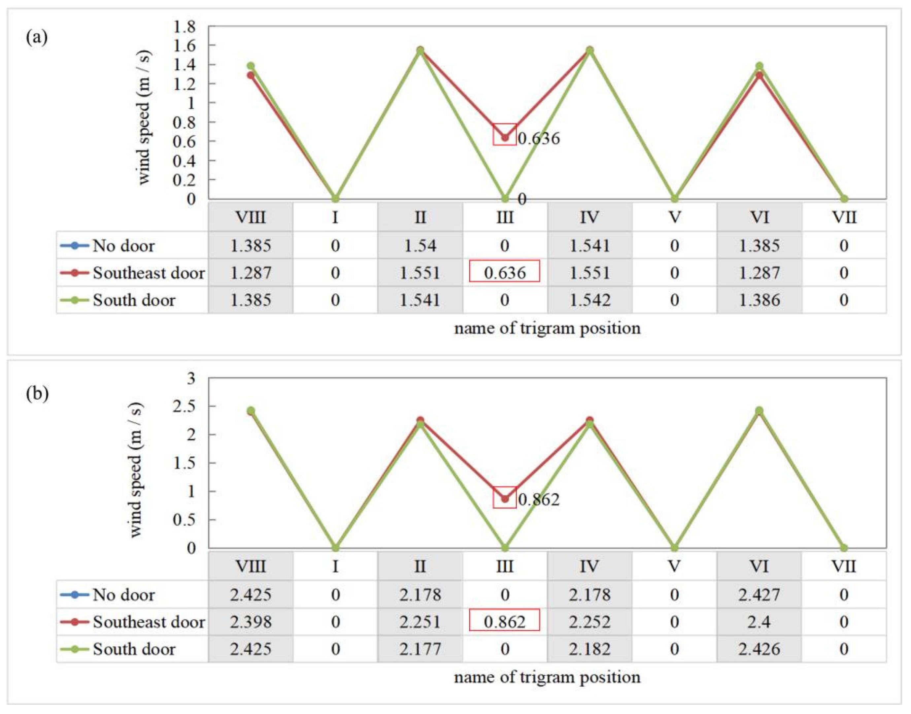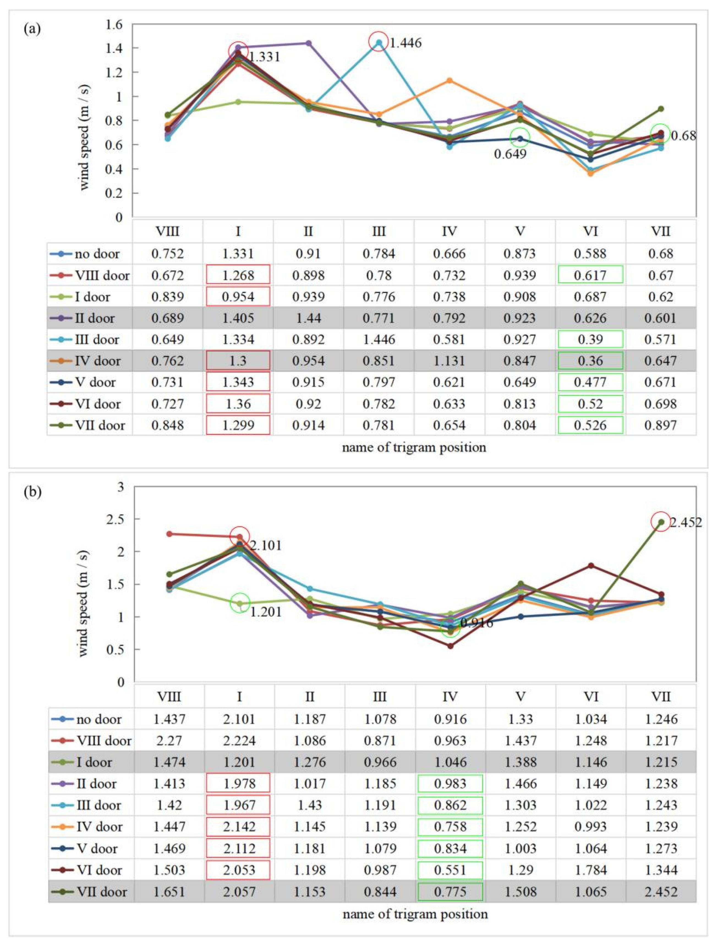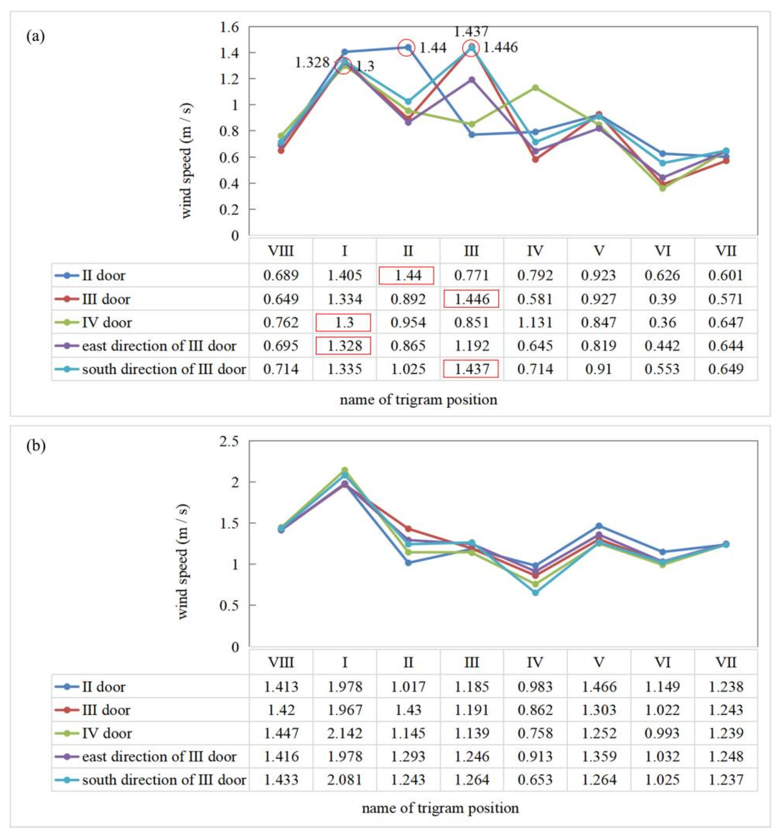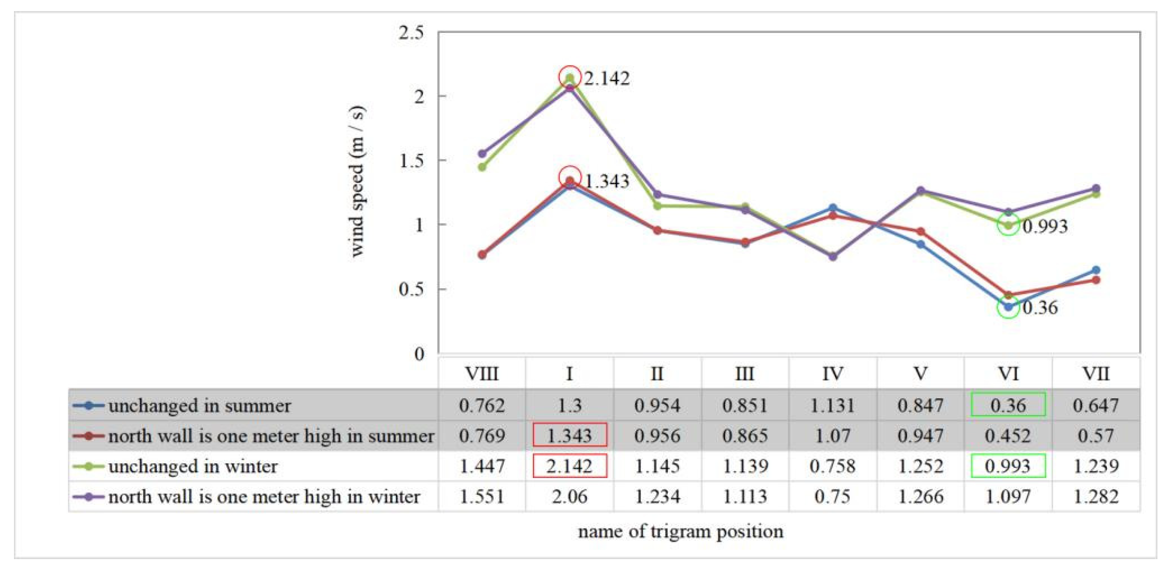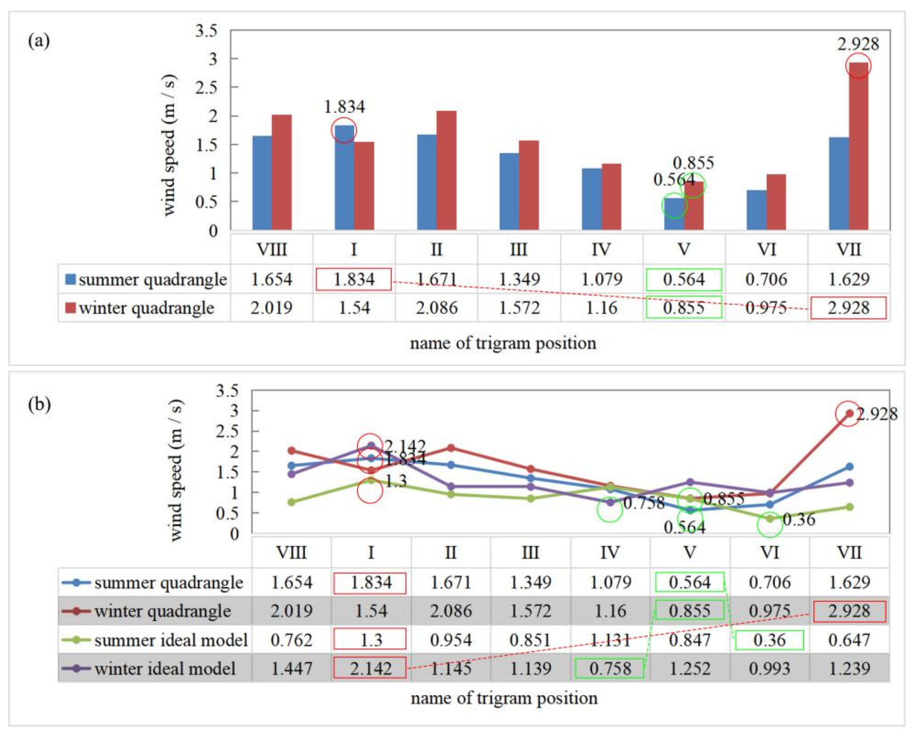Abstract
During the Qing Dynasty and Republic of China, Three Essentials of Dwelling was a much-sought-after approach for the design of quadrangle dwellings, with the primary focus being on the positioning of the doorways. By employing vector data of typical quadrangle dwellings in Beijing to construct an ideal model that complies with the Three Essentials of Dwelling setting, this study aims to investigate the impact of the doorway position on the wind comfort of quadrangle dwellings through CFD (Computational Fluid Dynamics) simulation, by comparing and analyzing the wind comfort of quadrangle courtyards with different doorway position layouts. The results are as follows: (1) Placing doors in the windward position during the season can make a significant difference in the courtyard wind comfort of quadrangle dwellings. (2) Compared to the direction of the doorway, the position of the doorway significantly affects the wind comfort of the courtyard in a quadrangle dwelling. (3) Keeping the position of the doorway constant, adjusting the height of the main room can be a successful strategy to improve the wind comfort of the courtyard in a quadrangle dwelling. (4) There is no link between environmental quality assessment and wind environmental quality assessment in Three Essentials of Dwelling. This study proves that the positioning of doorways can optimize the wind comfort in quadrangle dwellings, demonstrating the ancient Chinese’s ecological acumen in the layout of quadrangle houses, and providing useful guidance to designers.
1. Introduction
At present, people are very interested in residential Feng Shui. With a background of pursuing positive environmental quality and avoiding negative environmental quality, residential feng shui represents the pursuit of an ideal residential mode and improvements to the livable environment [1]. Zhao Jiufeng of the Qing Dynasty wrote the book Three Essentials of Dwelling which was included in the Complete Book of the Four Treasures of Wenyuan Pavilion [2]. This layout method for quadrangle dwellings was simple and easy to use, and it was highly popular during the Qing Dynasty and the Republic of China era. It had a great impact on the layout of traditional Chinese quadrangle dwellings, providing a practical way for ancient Chinese people to achieve harmony between humans and nature.
Ancient Chinese feng shui has produced many cultural and philosophical accomplishments, yet scholarly research on the topic is still in its early stages, necessitating more investigation by experts into the scientific accomplishments of feng shui through scientific approaches. The current studies on feng shui mainly concentrate on traditional villages, gardens, architecture, tombs, courtyards, and other related topics. For example, through the application of computer simulation techniques, the effectiveness of the Long–Hu Sand layout Feng Shui in the Bailudong Academy complex was evaluated by Zhiqing Zhao et al. [3]. Zhou et al. studied the philosophy of feng shui, which was employed by ancient Chinese people, and chose 62 national-level traditional villages in China to showcase their ecological sagacity in building a pleasant living atmosphere [4]. Peiyan Guo et al. took Prince Kung’s Mansion in Beijing as an example to verify that the layout of feng shui optimizes the courtyard wind environment in the summer [5]. L. Qi and their team demonstrated through field experiments and numerical simulations that the mountain–water pattern is able to optimize the microclimate environment [6]. Utilizing a numerical simulation of the ENVI-met model, S. H. Xu et al. demonstrated that the Chinese traditional Lingnan garden is designed to suit the local hot and humid climate [7]. Utilizing satellite imagery, Giulio Magli studied the use of feng shui and ancient astronomy in the royal mausoleums of the Tang, Ming, and Qing Dynasties [8]. Utilizing CFD simulations, Li Tang and their team studied the feng shui model of the Shang-gan-tang village. The investigation verified that the layout of the village is suitable for the specific environmental conditions in the region [9]. Albert and Jane conducted CFD simulations on a typical residential building in Hong Kong to ascertain whether the advice provided by feng shui masters, namely that the doors of the bathrooms and lids of the toilets should remain closed, was accurate [10]. Previous research has been conducted on the application of feng shui in traditional residential buildings, gardens, cemeteries, and more; however, not much is known regarding the scientific basis of ancient feng shui works and how residential doorway feng shui selection methods influence the wind environment. Thus, it is necessary to further explore the ecological wisdom of ancient feng shui doorway selection.
Presently, CFD simulation is implemented by scholars to comprehend the wind atmosphere in both outdoor and indoor settings across different scales and regions. Yao Xiong et al. analyzed the relationship between Jiangnan traditional villages and microclimate comfort. The results showed that the traditional village sites were selected in accordance with local conditions, making use of the surrounding landscape environment to provide villages with a more comfortable and pleasant living environment [11]. Wang Zhenya et al. verified the regulatory effect of different forms of village entrance space on the wind environment through measured analysis and CFD simulations of the wind environment at the entrance spaces of traditional villages in Jinxi County, Eastern Jiangxi Province [12]. Yifei Zhao et al. investigated the effect of trees on improving the microclimate and mitigating the urban heat-island (UHI) effect using an ENVI-met model of an enclosed courtyard in North China [13]. Azin Hosseinzadeh and Amir Keshmiri developed a quantitative tool to analyze the wind microclimate in the East Village of the London Olympic Park, with the aim of optimizing the design and layout of trees around buildings to enhance pedestrian comfort. This was achieved through CFD simulation [14]. Conceição et al. employed CFD simulation to compare the ADI (Air Distribution Index) in classrooms with six and twelve people, in order to offer guidance on the placement of air terminal devices [15]. Utilizing CFD simulation, Bo Hong and his team examined the effects of outdoor trees on the dispersion of PM1.0, PM2.5, and PM10 in a naturally ventilated auditorium [16]. Previous research has demonstrated the reliability of CFD simulation in examining the relationship between village site selection, spatial morphology, courtyards, plants, and the wind environment. Thus, this study also utilizes CFD simulation to investigate the courtyard wind environment of quadrangle dwellings with various doorway layouts.
By employing CFD simulation technology, this study compares the layouts of different doorway positions, exploring the impact of doorway positions on the wind comfort of Beijing quadrangle dwelling courtyards, thereby revealing the ecological wisdom of ancient Chinese people in the layout of quadrangle dwellings and offering useful suggestions for designers.
2. Research Background
2.1. Three Essentials of Dwelling
During the Qing Dynasty and the Republic of China era, Three Essentials of Dwelling provided a popular layout concept for quadrangle houses. This principle was to ensure that the door, main house, and stove would not clash. The most important part was to decide the position of the doorway, such as “seeing the door first and then the stove in the house [2]”. The three essentials of the dwelling are the door, the main house, and the stove. Here, the door refers to the gate, that is, the courtyard gate of the quadrangle; the main house refers to the halls of ancient quadrangles, the master bedrooms of modern suites, or majestic and tall houses; and the stove refers to the cooking room used for processing food. The spatial pattern of the three elements of dwelling is the acquired trigram (in the later text, the trigrams all refer to the acquired trigram). When the eight trigrams specifically refer to directions, they refer to the eight positions on the plane: north, northeast, east, southeast, south, southwest, west, and northwest. The layout of the three elements refers to different combinations in the position of the eight trigrams. The eight trigrams have a one-to-one correspondence with spatial position, the five elements, yin and yang, and family members (Figure 1a), laying the foundation for determining the positive or negative aspects of the three elements of dwelling.
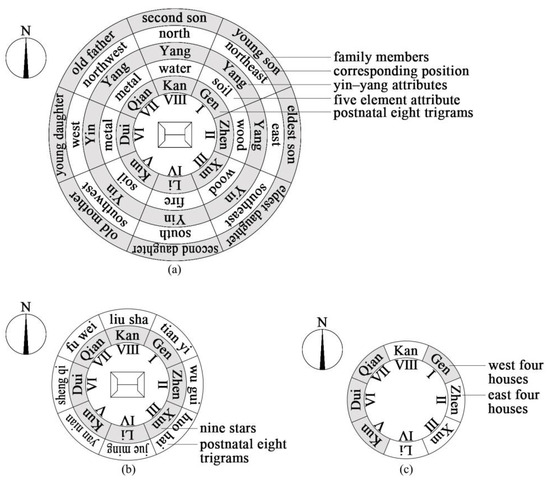
Figure 1.
(a) The relationship between the eight trigrams and yin–yang, the five elements, and family members. (b) A schematic diagram illustrating the connection between the eight trigrams and the nine stars in terms of spatial position. (c) Spatial distribution map of the east four houses and the west four houses.
2.2. Nine Stars
To understand Three Essentials of Dwelling, we must first clarify the concepts of the nine stars, dayounian rhyme, and eight houses. The nine stars refer to the seven stars of the Big Dipper along with Zuofu and Youbi. From the top of the Dou to the end of the Dou handle, the seven stars of the Big Dipper include Shengqi, Tianyi, Huohai, Liusha, Wugui, Yannian, and Jueming. In practical applications, Zuofu and Youbi are also called Fuwei to achieve a one-to-one correspondence between the eight trigrams and the nine stars in their spatial positions (Figure 1b). The nine stars are the foundation of the dayounian rhyme.
2.3. Dayounian Rhyme
The dayounian rhyme is a set of rhymes used to explain the corresponding relationship between the eight trigrams and the nine stars. The principle is to use the first trigram position as the Fuwei (i.e., the Zuofu and Youbi), and form a song formula clockwise according to the eight trigrams, with each position corresponding to a star (Table 1). As shown in the first row of Table 1, starting with the Qian position, the Qian position corresponds to the Fuwei, and the seven positions of Kan, Gen, Zhen, Xun, Li, Kun, and Dui correspond to the seven stars of Liusha, Tianyi, Wugui, Huohai, Jueming, Yannian, and Shengqi. The corresponding relationship between the eight trigrams and nine stars of the door, main house, and stove is arranged according to this song formula, and it can be organized according to this formula to form eight dayounian tables for a certain door with eight main houses (as shown in Table 2; VII door with eight main houses), and sixty-four dayounian tables for a certain door with eight stoves (as shown in Table 3; VII door and VII main house with eight stoves).

Table 1.
Correspondence and transformation between the eight trigrams and nine stars.

Table 2.
The dayounian table of the VII door with eight main houses.

Table 3.
The dayounian table of the VII door and VII main house with eight stoves.
2.4. Eight Houses
The eight houses constitute a system that judges the positive and negative environment based on the dayounian rhyme. The eight houses can be divided into two categories based on the position of the doorway: the east four houses and the west four houses (Figure 1c). The four houses in the east are residential buildings with doors located in four positions: II, III, IV, and VIII, while the west four houses are residential buildings with doors located in another four positions: I, V, VI, and VII. The judgment of positive or negative environment in the book Three Essentials of Dwelling is mainly based on the attributes of positive or negative environment given to the nine stars themselves. The positive or negative environments of the nine stars corresponding to the eastern and western four houses are defined differently for each star. The positive or negative environment of the Fuwei is uncertain. Huohai, Liusha, Jueming, and Wugui are the four negative-environment stars. Shengqi, Yannian, and Tianyi are the three positive-environment stars. The auspicious degrees of stars are different between the four houses in the east and west. Among them, for the four houses in the west (that is, the houses whose doors are located in the four positions of I, V, VI, and VII), Yannian is most auspicious, Tianyi is the second most auspicious, and Shengqi is the third most auspicious. For the eastern four houses (i.e., the houses whose doors are located in the four positions of II, III, IV and VIII), Shengqi is the most auspicious, followed by Yannian and Tianyi (Table 4).

Table 4.
Assignment of positive or negative environment to the four houses in the east and west.
According to the theory of Three Essentials of Dwelling, the “door, main house, and stove” of a residential building can be arbitrarily taken from one of the eight positions of the trigram, and any combination of the three can form a residential model (corresponding to the dayounian formula of a certain door and main house with stove, as shown in the second row of Table 3, which corresponds to the Liusha of the VII door and VII main house with VIII stove). The second and third volumes of Three Essentials of Dwelling respectively list the “door” and “main house” combinations of the west fourth and east fourth houses, and briefly include the eight stoves’ positive and negative judgment phrases corresponding to each combination (as shown in Table 5, the positive and negative table of the VII door with eight main houses); Volume 4 separately lists the positive and negative phrases for the combination of “stove” and “door” (as shown in Table 6, the positive and negative phrases for the combination of the VII door and the VII main house with eight stoves).

Table 5.
Judgements of positive or negative for the VII door with eight main houses.

Table 6.
Judgments of positive or negative for the eight stoves of the VII door and the VII main house.
According to the theory of Three Essentials of Dwelling, a quadrangle dwelling can be assigned to one of four categories based on the number of courtyards: the static house, the dynamic house, the transformed house, or the renovated house. Those with only one courtyard are called static houses, those with two to five courtyards are dynamic houses, those with six to ten courtyards are transformed houses, and those with eleven to fifteen courtyards are renovated houses. This study focuses on exploring the impact of doorway position on the wind comfort of quadrangle dwelling courtyards; therefore, only a static house is studied. The dynamic house, transformed house, and renovated house categories have added factors of changes in the number of courtyards, and it is not possible to summarize the impact of a single factor change in the position of the doorway on the wind comfort of the courtyard in a quadrangle dwelling.
2.5. Eight Houses
The concept of quadrangle dwellings proposed in Three Essentials of Dwelling is based on the idea that the door, the main house, and the stove should be arranged in a way that they do not conflict with each other. Given a quadrangle dwelling with all of these components, there are eight different positions for each, which results in 512 ( × × = 512) possible layout combinations.
Due to the fact that the door, main house, and stove all belong to the west or east four houses, the five element attributes of their respective palaces are mutually generated or harmonious, without any conflict. Therefore, out of the 512 overall layout combinations, there are only 128 (64 for the west and 64 for the east, i.e., × × = 64) layout combinations that meet this condition.
From Table 4, it can be seen that only half of the nine star positive and negative judgments correspond to the east four houses and the west four houses. Therefore, out of 128 layout combinations, there are only 64 (32 for the west four houses and 32 for the east four houses, i.e., × × × = 32). This is a situation in which a positive and negative environment is judged as positive.
There are four steps to judging the positive or negative environment of a house in Three Essentials of Dwelling: First, selecting the geometric center of the courtyard as the base point. Second, taking the base point as the center, and dividing the eight house positions with an earth compass. Then, taking the palace where the exit gate is located as Fuwei, and arranging the nine stars clockwise according to the dayounian rhyme. Finally, judging the positive or negative environment according to the nine-star combination corresponding to the door, main house, and stove. To fulfill the Three Essentials of Dwelling criteria, a quadrangle dwelling can have 64 different combinations of doors, main houses, and stoves.
3. Research Objects and Methods
3.1. Research Objects: Beijing Quadrangle
Zhao Jiufeng, the author of the Three Essentials of Dwelling, was a native of Cizhou, Zhili Province (now Cixian County, Hebei Province, China), in the Qing Dynasty. His two books were included in the contemporary Siku Quanshu, which shows that Zhao Jiufeng had considerable influence around Beijing, the capital of the dynasty. At that time, Beijing had been the capital of the Yuan, Ming, and Qing Dynasties for hundreds of years, so it is speculated that the book’s ideal housing selection theory was based on practical experience around Beijing. Therefore, the background area of the present experiment was Beijing, and the research object was likewise chosen to be the Beijing Quadrangle.
According to the drawings of a typical quadrangle residence in Beijing from the History of Ancient Chinese Architecture (second edition) [17] edited by Liu Dunzhen, a three-dimensional model was established using SketchUp 2021 software. The enclosed space of the inner courtyard, main house, east–west wing house, and veranda is typical of Beijing Quadrangle single courtyards. The model’s peripheral dimensions were about 22.6 m long, 21 m wide, and 6.6 m high, with a foundation 0.6 m in height. According to the data measurements, the inner courtyard was about 10 m long, 10 m wide, and 3.3 m high. Based on these dimensions, an ideal model of a Beijing Quadrangle was established (Figure 2a).

Figure 2.
(a) Beijing quadrangle set doors in the south position; (b) ideal model without a door; (c) circular ideal model with the doors set in the south and southeast, as well as no door; (d) ideal model with eight doors; (e) the ideal model with the south and east doors set in the southeast direction; (f) ideal model with a one-meter-higher middle section of the north wall.
3.2. Contrastive Research Method
This study took Beijing quadrangle as the research object, which was the practical basis for the formation of the layout concept of the Three Essentials of Dwelling quadrangle dwelling area, and met the needs of different door, main house, and stove combination types. A comparative analysis of wind comfort was conducted on different types of doorway position layouts, the same doorway position but different types of doorway direction layouts, and the same doorway position but different types of main house height layouts. This demonstrated the impact of different doorway positions, doorway directions, and main house heights on the wind comfort of quadrangle dwelling courtyards.
To compare the positions of different types of doorways, the layouts of doorways with the same position, and the layouts of main houses with the same position but different heights, SketchUp software was utilized to model Beijing quadrangles and different types of ideal quadrangles. The comparison model group concentrated on the relationship between key layout factors and wind comfort, disregarding non-comparative elements. Then, each model was imported into PHOENICS 2016 software for CFD simulation calculations.
3.3. Research Framework
This study utilized mathematical analysis, CFD simulation, and comparative research methods to analyze the wind environment simulation results of various models in Beijing quadrangles, and to demonstrate how different doorway positions, directions, and main room heights affected the wind comfort of quadrangle dwelling courtyards. The research framework of this study is depicted in Figure 3.

Figure 3.
Research framework.
3.4. Evaluation Methods
According to the green building evaluation standards (GB/T 50378-2019), the wind speed in the pedestrian area around the building 1.5 m above the ground was less than 5 m/s, and the wind speed in the outdoor rest area and children’s entertainment area was less than 2 m/s [18]. Soligo et al. suggested that when the wind speed was 1.6–3.3 m/s, the environment was suitable for people to stand or sit in for a long period of time, and when the wind speed was 3.4–5.4 m/s, the environment was suitable for people to stand or sit in for a short period of time [19]. Additionally, Wang Zefa et al. proposed wind-environment comfort evaluation standards corresponding to the physical sense of wind speed and modern wind speed, as well as the cultural perceptions of ancient wind speed (Table 7) [20].

Table 7.
Correspondence table between physical and cultural perceptions of wind speed.
3.5. CFD Simulation
3.5.1. 3D Model Construction
According to the drawings of a typical quadrangle residence in Beijing from the History of Ancient Chinese Architecture (second edition) edited by Liu Dunzhen, a three-dimensional model of Beijing quadrangle was established using SketchUp software (Figure 2a) based on the drawings, and an ideal model of Beijing quadrangle was established based on the size of its inner courtyard (Figure 2b). At the same time, we also attempted to build a circular ideal model with a diameter of 10 m and a height of 3.3 m (Figure 2c). In the experiment, it was found that the wind speed distribution in the courtyard was unusual, far from the wind speed distribution in traditional houses. Therefore, a square courtyard was selected as the experimental object model for comparative analysis of different types of doorway positions and layouts in the future. Based on the ideal model of the Beijing quadrangle, eight different doorway layout models were established with doorways arranged in eight positions: VII, VIII, I, II, III, IV, V, and VI (Figure 2d); a layout model for two identical doorway positions with different doorway directions facing east and south in the VII position was established (Figure 2e); the middle section of the north wall of the ideal model was raised by 1 m, and a layout model with the same doorway position but different main room heights was established (Figure 2f). Appropriately, the details of different models were simplified and rounded up without affecting the calculation results (Table 8). Then, each model was converted into STL format and imported into PHOENICS software for wind environment simulation, and the wind environment simulation results at a height of 1.5 m (Z = 1.5 m) from the ground for pedestrians were obtained.

Table 8.
Simplified rounding table for simulation scenario models.
3.5.2. CFD Simulation Settings
There are various software programs for CFD simulation, such as PHOENICS, ANSYS FLUENT, ENVI-met, Airpak, and Butterfly. Among them, PHOENICS software is the world’s first commercial software for calculating fluid and heat transfer, and is being increasingly applied by researchers to simulate wind environments in residential areas, school campuses, and landscape gardens. Using PHOENICS for CFD simulation, it has been found that adjusting building layout can be an effective way to reduce community energy consumption [21] and carbon emissions, and changes in building spatial layout and aspect ratio can create effective ecological buffer spaces [22]. Therefore, PHOENICS software was suitable for simulating the wind environment of the courtyard in this study. The specific CFD simulation settings were as follows. (1) RNG k-ε turbulence model was used in PHOENICS software, and the PRESTOL discrete equation and built-in PARSOL function settings were used to perform velocity pressure coupling simulation. Small-scale network settings were used to improve computational accuracy. (2) The length and width of the scene computing domain were 5 times the length and width of the corresponding scene model, and the height was 3 times the height of the corresponding scene model. The grid density was set to 1 m long, 1 m wide, and 0.5 m high, with an α value of 0.2 (Figure 4). (3) The meteorological data for Beijing came from the China Meteorological Data Network. The average winter wind speed here was 3 m/s, and the dominant wind direction was northwest; the average wind speed in summer was 1.9 m/s, with the dominant wind direction being southeast.
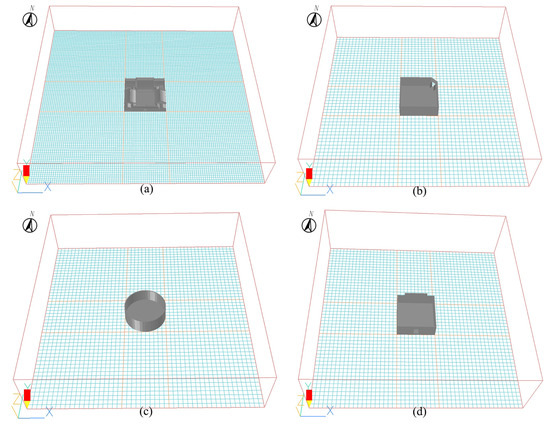
Figure 4.
PHOENICS mesh settings. (a) Beijing quadrangle with a door set in the south direction; (b) ideal model with I door; (c) circular ideal model with no door; (d) ideal model of a one-meter-higher middle section of the north wall.
3.5.3. Measured Points Selection
This research mainly investigates the effect of different doorway positions, directions, and main house heights on the wind comfort of a quadrangle courtyard. The wind speed was monitored at eight points, labeled VII, VIII, I, II, III, IV, V, and VI (Figure 5).
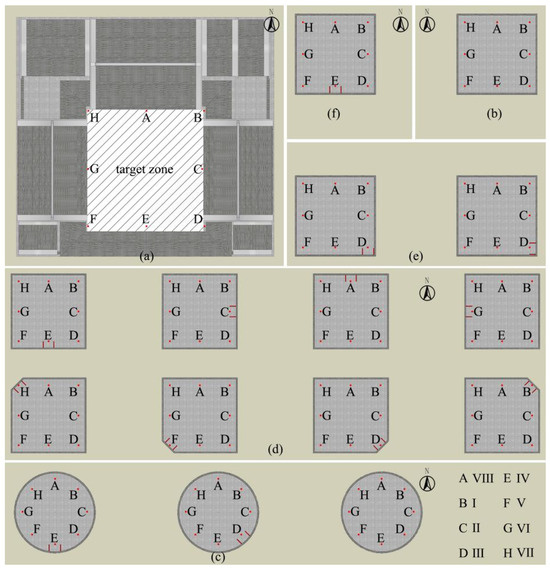
Figure 5.
Wind speed detection point settings. (a) Beijing quadrangle set doors in the south position; (b) ideal model without a door; (c) circular ideal model with the doors set in the south and southeast, as well as no door; (d) ideal model with eight doors; (e) the ideal model with the south and east doors set in the southeast direction; (f) ideal model with a one-meter-higher middle section of the north wall.
4. Results and Discussion
4.1. The Relationship between the Circular Ideal Model and Three Essentials of Dwelling
It can be seen from Figure 6 that (1) the average wind speed in summer and winter for the round ideal model with no door, a southeast door, and a south door was between 0 and 2.252 m/s. The wind speed here enables the coexistence of perceptions of feeling “comfortable” and “not feeling the wind”. In terms of cultural perception, “hidden wind” and “prosperous wind” coexist, and there was no “rushing wind”. (2) The wind speed curves in winter and summer for the round house without a door and a south door were almost completely coincident, with only a few changes observable in the III point due to the opening of the southeast doors. The three models had obvious calm wind areas at specific points, and the high wind areas were all in the points of VIII, II, IV, and VI. The areas with no or low wind were all located in the four corners of I, III, V, and VII. It is evident that the wind speed distribution in a circular courtyard is mainly determined by the distinct look of the house, which has nothing to do with the Three Essentials of Dwelling in feng shui.

Figure 6.
(a) Comparison diagram of wind speed in summer at each trigram point of the round ideal model: no door, southeast door, and south door; (b) comparison diagram of wind speed in winter at each trigram point of the round ideal model: no door, southeast door, and south door.
4.2. Research on Wind Comfort in Quadrangle Courtyards with Different Doorway Positions
It can be seen in Figure 7 that (1) the average wind speed in summer and winter for the square ideal model’s eight-door and no-door trigram positions was between 0.39 and 2.27 m/s. Here, the wind speed enabled coexistence between perceptions of comfort and of inability to feel the wind. In terms of cultural perceptions, the “hidden wind” and “prosperous wind” coexisted, and there was no “rushing wind”. (2) In both winter and summer monsoon modes, the opening of the VII door and the III door had the largest growth effect on the local wind speed. Opening of the I door and the V door had the greatest weakening effect on the wind speed in the local position. According to the four houses in the east and west, VII and III were different. (3) Under winter wind, the VI position in the west and the VIII position in the north were on the windward side, so opening the door in these two positions had a significant effect on wind speed in the winter. During the summer monsoon, the II position and IV position were located on the windward side, and opening the door in these two positions had an obvious effect on increasing the wind speed during summer. According to the four houses in the east and west, VIII and VI were also different houses. (4) In the control group without doors, the highest wind speed points under the winter monsoon and summer monsoon were both observed at point I. In the eight doors model, the frequency of point I as the highest wind speed point was also the highest, with five instances of winter monsoon and six instances of summer monsoon. In the control group without a door, the lowest point of wind speed in winter appeared at point IV, the lowest point of wind speed in summer appeared at point VI, the lowest point of wind speed for the eight doors in winter appeared at point IV six times, and the lowest point of wind speed in summer appeared at point VI six times. These results are in good agreement with the control group. Our research showed that having doorways in the upwind position during the season enhances the comfort of the courtyard wind in the quadrangle; however, no clear connection between wind speed and the positive or negative environment of Three Essentials of Dwelling was observed.

Figure 7.
(a) Comparison diagram of the summer wind speed of the square ideal model with eight doors and no door; (b) comparison diagram of the winter wind speed of the square ideal model with eight doors and no door.
4.3. Doorway Position and Direction
In Figure 8, it can be seen that (1) the average wind speed in summer and winter for each trigram of the ideal models II, III, IV and the east and south directions of III is between 0.39 and 2.142 m/s. The wind speed enabled perceptions of comfort and of an inability to feel the wind to coexisted physically, while “hidden wind” and “prosperous wind” coexisted culturally, without “rushing wind”. (2) In the winter wind speed chart, the wind speed curves of the five models are consistent, and the coincidence is also good. Under the background of the winter monsoon, the wind speed curves of the three positions of III, IV, and II are similar because they are all on the leeward side, and there is no obvious difference between the two doorways of III in the east and south directions. (3) In the summer wind chart, the three positions of III, IV, and II are windward, with significant differences. The high wind-speed points at the III door, the south door of the III position, and the east door of the III position appear at the I and III points. The two high wind-speed points at the II door appear at the II point and I point, and the two high wind-speed points at the IV door appear at the I point and IV point. (4) According to the theory of door direction, the door of the III position’s south-facing orientation should be the same as the door of the IV position, while the door of the III position’s east-facing orientation should be the same as the door of the II position. However, the wind speed test proved that this was not the case. Considering the summer monsoon and winter monsoon comprehensively, the wind-speed curves of the door of the III position, the south-facing door of the III position, and the east-facing door of the III position were basically consistent, indicating that the door position theory was reasonable. The position of the doorway significantly affected the comfort of the courtyard wind in the quadrangle compared to the direction of the doorways.

Figure 8.
(a) Comparison diagram of the summer wind speed for each trigram of the ideal models II, III, IV, and the east and south directions of III; (b) comparison diagram of the winter wind speed for each trigram of the ideal models II, III, IV, and the east and south directions of III.
4.4. Research on Wind Comfort in Quadrangle Courtyards with an Uplifted Main House
Figure 9 shows that (1) the average wind speed for each trigram of the ideal model IV door and the north wall increased by one meter for the IV door was between 0.36 and 2.06 m/s in summer and winter. This wind speed makes people feel more comfortable and unable to feel the wind. In cultural perceptions, “hidden wind” and “prosperous wind” coexist, but there was no “rushing wind”. (2) According to the theory of Three Essentials of Dwelling, the “main house” refers to the highest, largest, and most solid house in the courtyard. According to the Summary of Dwelling [23], the “main house” is more than two to three feet higher than other houses. Here, the middle section of the north wall in the ideal model of the door was raised by one meter to simulate the impact of the “main house” on the wind environment. (3) In the experiment, the winter and summer monsoon wind speed curves obtained after the wall was raised by one meter were very consistent with those in the model before the wall was raised, which also means that the ideal model architecture with wind speed as an indicator does not need to deliberately highlight the role of the “main house”. (4) In the summer monsoon model, the calm wind area in the courtyard was greatly reduced after the wall was raised, indicating that although the “main house” plays a small role in adjusting the wind speed of the courtyard, it can play a significant role in changing the overall wind comfort of the courtyard.

Figure 9.
Comparison diagram of the summer and winter wind speeds at each trigram of the IV door ideal model and one meter higher than the north wall of the IV door.
4.5. Relationship between the Quadrangle Model and Three Essentials of Dwelling
Figure 10 shows (1) the average wind speed at each trigram point of the Beijing quadrangle and the quadrangle ideal model between 0.36 and 2.928 m/s in summer and winter. This wind speed makes people comfortable and unable to feel the wind. In terms of cultural perceptions, “hidden wind” and “prosperous wind” coexisted, and there was no “rushing wind”. (2) The wind speed in the Beijing quadrangle in summer and winter was significantly different from that of the quadrangle ideal model. The wind speed of the quadrangle was larger than that of the quadrangle ideal model overall, and the points where the maximum wind speed and minimum wind speed appeared were also offset, which means that adjusting the height difference between the building and the wall can change the wind environment indicators to a large extent. (3) The adjusted wind speed index of the quadrangle still failed to meet the goal of clearly dividing the east from the west. Therefore, Three Essentials of Dwelling still does not match the wind speed index. The so-called quadrangle is most in line with the layout of the eight houses, which remains pertinent only in a cultural or psychological context and has little to do with the wind index.

Figure 10.
(a) Comparison of wind speed in summer and winter at each trigram position of the Beijing quadrangle; (b) comparison of wind speed in summer and winter at each trigram position of the Beijing quadrangle and the ideal model of the quadrangle.
5. Conclusions
This study takes the Beijing quadrangle as the research object, and establishes a Beijing quadrangle model, a circular ideal model, a quadrangle ideal model, a comparison model group for different doorway positions, and a comparison model group for doorway position and direction changes in accordance with the layout concept of Three Essentials of Dwelling. Using PHOENICS software, CFD simulations were conducted on each model group to obtain wind speed values in winter and summer for each model group. Referring to the evaluation standards for wind comfort in quadrangle courtyards, comparative studies were conducted of different doorway positions, doorway positions and directions, and the main house elevation. The research results are as follows:
A comparative study on the wind comfort of quadrangle courtyards with different doorways found that setting doorways in the windward position during the season significantly enhances the wind comfort of quadrangle dwelling courtyards. In addition, compared to the direction of the doorway, the positions of the doorways significantly affect the wind comfort of the courtyard in a quadrangle dwelling.
A study comparing the wind comfort of a courtyard in a quadrangle dwelling before and after raising the main house by one meter revealed that when the position of the doorway is kept the same, the wind comfort of the courtyard can be improved by modifying the height of the main house.
No connection exists between environmental quality evaluation and wind comfort in the Three Essentials of Dwelling; the positive and negative environmental judgments in the Three Essentials of Dwelling are mainly cultural and have nothing to do with wind comfort.
From the above conclusion, it can be seen that selecting the position of the doorway and increasing the height of the main house can optimize the comfort of the courtyard in a quadrangle dwelling. In this study, we only analyzed the wind comfort of static courtyard doorway positions. In the future, we will compare the comfort of doorways in three types of quadrangle dwellings: dynamic courtyard houses, transformed courtyard houses, and renovated courtyard houses. The above results verify the advantages of the layout of doorways and reflect the ecological wisdom of the layout of ancient Chinese courtyard houses. At the same time, the use of new technologies can scientifically verify the various construction practices accumulated in the long-term development of traditional Chinese dwellings, which is conducive to inheriting and promoting scientific traditional wisdom, while avoiding being misled by non-scientific claims.
Author Contributions
Conceptualization, Z.W. and T.L.; methodology, Z.W. and X.W.; software, Z.W. and J.C.; validation, Z.W., T.L., X.W. and J.C.; formal analysis, Z.W., X.L. and X.W.; investigation, Z.W. and X.W.; resources, Z.W.; data curation, Z.W. and J.C.; writing—original draft preparation, Z.W. and X.W.; writing—review and editing, Z.W., X.L. and J.C.; visualization, J.C.; supervision, T.L., X.L. and J.C.; project administration, T.L.; funding acquisition, T.L. All authors have read and agreed to the published version of the manuscript.
Funding
This work was supported by the Ministry of Education, Humanities, and Social Science research youth fund projects [20YJCZH009]; the Tianjin arts and sciences planning projects [C18011]; the Fujian young and middle-aged teacher education research projects [JAT210303]; the key research funds for Fujian Province public-interest scientific institution in China [2020R1002006]; and the general project for Fujian Province natural science foundation in China [2023J01894].
Institutional Review Board Statement
Not applicable.
Informed Consent Statement
Not applicable.
Data Availability Statement
Not applicable.
Conflicts of Interest
The authors declare no conflict of interest.
References
- Liu, T.; Duan, S.; Wang, Y. Comment on two sets of standards for urban ecological construction in China. Chin. Gard. 2010, 26, 40–42. [Google Scholar]
- Zhao, J. Three Essentials of Dwelling; Hualing Publishing House: Beijing, China, 2018. [Google Scholar]
- Zhao, Z.; Zhang, S.; Peng, Y. Analysis of Winter Environment Based on CFD Simulation: A Case Study of Long–Hu Sand Feng Shui Layout at Jiangxi Bailudong Academy Complex. Buildings 2023, 13, 1101. [Google Scholar] [CrossRef]
- Zhou, Z.; Deng, J.; Wang, P.; Zhou, C.; Xu, Y.; Jiang, W.; Ma, K. Physical Environment Study of Traditional Village Patterns in Jinxi County, Jiangxi Province Based on CFD Simulation. Processes 2022, 10, 2453. [Google Scholar] [CrossRef]
- Guo, P.; Ding, C.; Guo, Z.; Liu, T.; Lyu, T. Coupling CFD Simulation and Field Experiments in Summer to Prove Feng Shui Optimizes Courtyard Wind Environments: A Case Study of Prince Kung’s Mansion in Beijing. Buildings 2022, 12, 629. [Google Scholar] [CrossRef]
- Qi, L.; Ma, Z.X.; Zhang, Y.Y.; Liu, J.G. Study on Moutain-water Pattern of Shuiyu Village, Nanjiao Township, Western Beijing Based on Microclimate Adaptability Design. Landsc. Archit. 2018, 25, 38–44. [Google Scholar]
- Xue, S.H.; Jia, J.C.; Xiao, Y.Q. Research on the Thermal Environment Simulation of the Famous Lingnan Garden Yuyin Garden. Chin. Landsc. Archit. 2016, 32, 23–27. [Google Scholar]
- Magli, G. Astronomy and Feng Shui in the projects of the Tang, Ming and Qing royal mausoleums: A satellite imagery approach. Archaeol. Res. Asia 2019, 17, 98–108. [Google Scholar] [CrossRef]
- Tang, L.; Nikolopoulou, M.; Zhao, F.; Zhang, N. CFD modeling of the built environment in Chinese historic settlements. Energy Build. 2012, 55, 601–606. [Google Scholar] [CrossRef]
- So, A.T.P.; Lu, J.W.Z. Natural Ventilation Design by Computational Fluid Dynamics—A Feng-shui Approach. Archit. Sci. Rev. 2001, 44, 61–69. [Google Scholar] [CrossRef]
- Xiong, Y.; Zhang, J.; Yan, Y.; Sun, S.; Xu, X.; Higueras, E. Effect of the spatial form of Jiangnan traditional villages on microclimate and human comfort. Sustain. Cities Soc. 2022, 87, 104136. [Google Scholar] [CrossRef]
- Wang, Z.; Wang, Y.; Wu, G.; Lu, T. Simulation analysis of wind environment in traditional villages under natural ven-tilation conditions: An example of Quanfang village in Jinxi County. Urban Archit. 2022, 19, 20–22. [Google Scholar]
- Zhao, Y.; Chen, Y.; Li, K. A simulation study on the effects of tree height variations on the facade temperature of enclosed courtyard in North China. Build. Environ. 2022, 207 Pt B, 108566. [Google Scholar] [CrossRef]
- Hosseinzadeh, A.; Keshmiri, A. Computational Simulation of Wind Microclimate in Complex Urban Models and Mitigation Using Trees. Buildings 2021, 11, 112. [Google Scholar] [CrossRef]
- Conceição, E.Z.; Santiago, C.I.; Lúcio, M.; Awbi, H.B. Predicting the Air Quality, Thermal Comfort and Draught Risk for a Virtual Classroom with Desk-Type Personalized Ventilation Systems. Buildings 2018, 8, 35. [Google Scholar] [CrossRef]
- Hong, B.; Qin, H.; Jiang, R.; Xu, M.; Niu, J. How Outdoor Trees Affect Indoor Particulate Matter Dispersion: CFD Simulations in a Naturally Ventilated Auditorium. Int. J. Environ. Res. Public Health 2018, 15, 2862. [Google Scholar] [CrossRef] [PubMed]
- Liu, D. History of Ancient Chinese Architecture; China Architecture Industry Press: Beijing, China, 2004; p. 319. [Google Scholar]
- GB/T 50378-2019; Green Building Evaluation Standard. China Construction Industry Press: Beijing, China, 2019.
- Soligo, M.J.; Irwin, P.A.; Williams, C.J.; Schuyler, G.D. A comprehensive assessment of pedestrian comfort including thermal effects. Wind. Eng. Ind. Aerodyn. 1998, 77, 753–766. [Google Scholar] [CrossRef]
- Wang, Z.; Liu, T. Evaluation of the comfort of the wind environment in the historical sites of Quanzhou Haisi culture. Chin. Gard. 2020, 36, 89–94. [Google Scholar]
- Xuan, W. Research on Reducing Carbon Consumption in Residential Community Spaces as Influenced by Microclimate Environments. J. Urban Plan. Dev. 2021, 9, 147. [Google Scholar]
- Xu, X.; Luo, F.; Wang, W.; Hong, T.; Fu, X. Performance-Based Evaluation of Courtyard Design in China’s Cold-Winter HotSummer Climate Regions. Sustainability 2018, 10, 3950. [Google Scholar] [CrossRef]
- Wu, Z. Summary of Yangzhai; Zhonghua Book Company: Beijing, China, 1985. [Google Scholar]
Disclaimer/Publisher’s Note: The statements, opinions and data contained in all publications are solely those of the individual author(s) and contributor(s) and not of MDPI and/or the editor(s). MDPI and/or the editor(s) disclaim responsibility for any injury to people or property resulting from any ideas, methods, instructions or products referred to in the content. |
© 2023 by the authors. Licensee MDPI, Basel, Switzerland. This article is an open access article distributed under the terms and conditions of the Creative Commons Attribution (CC BY) license (https://creativecommons.org/licenses/by/4.0/).

