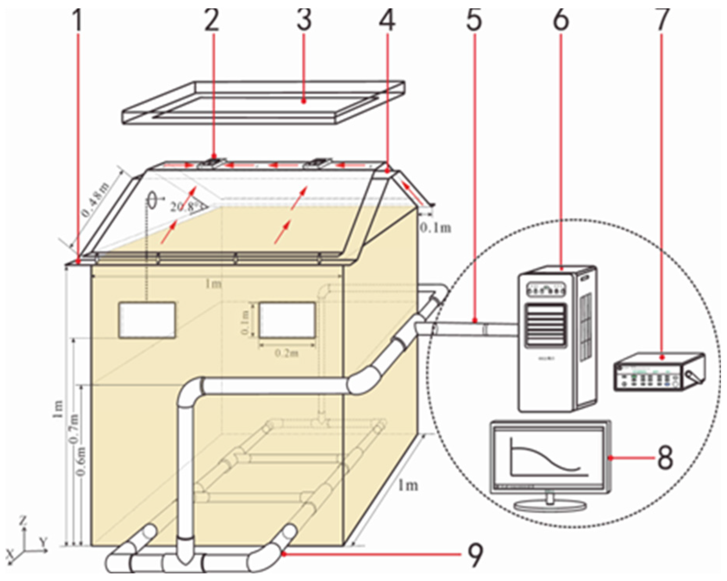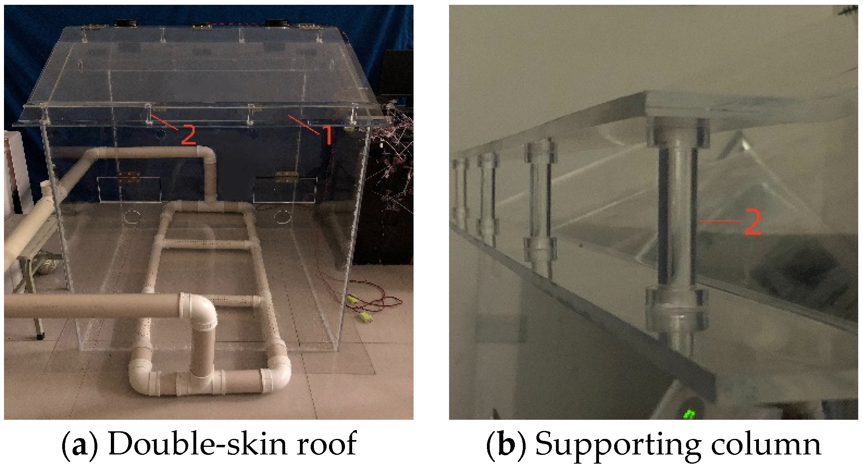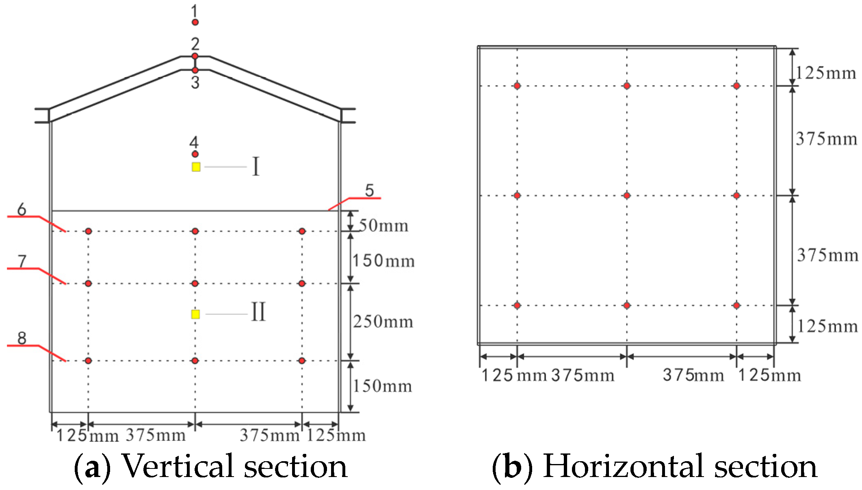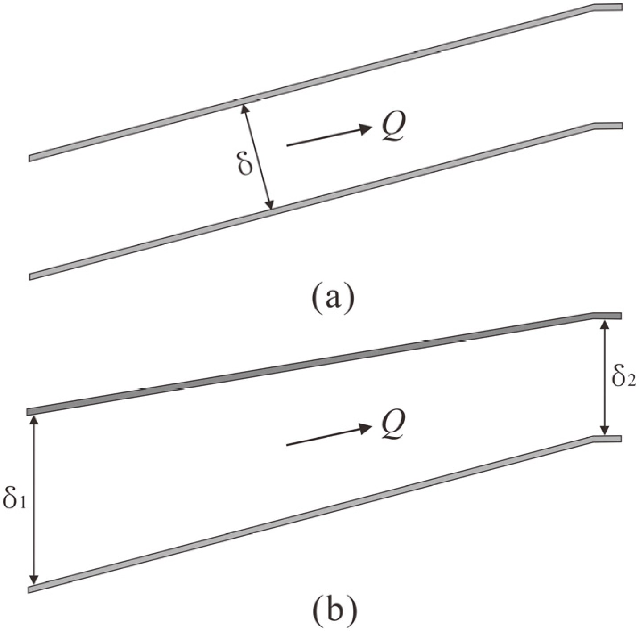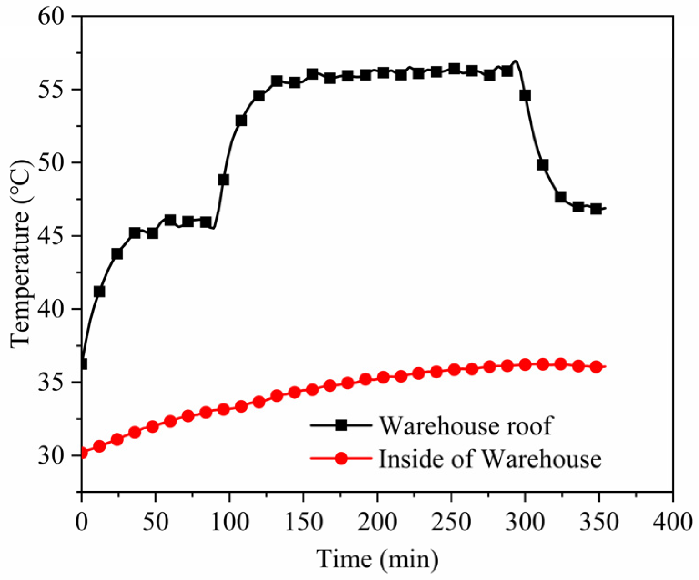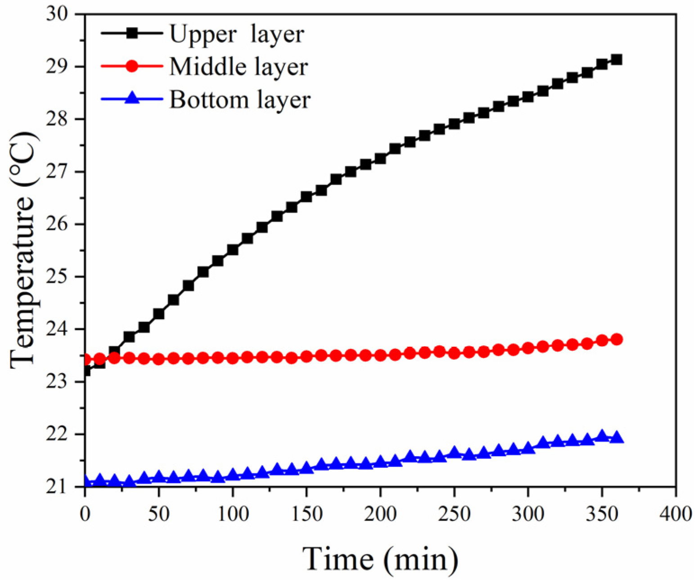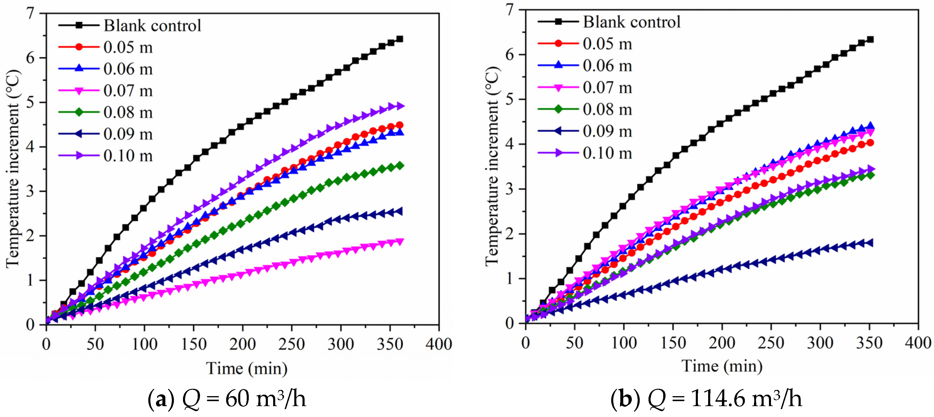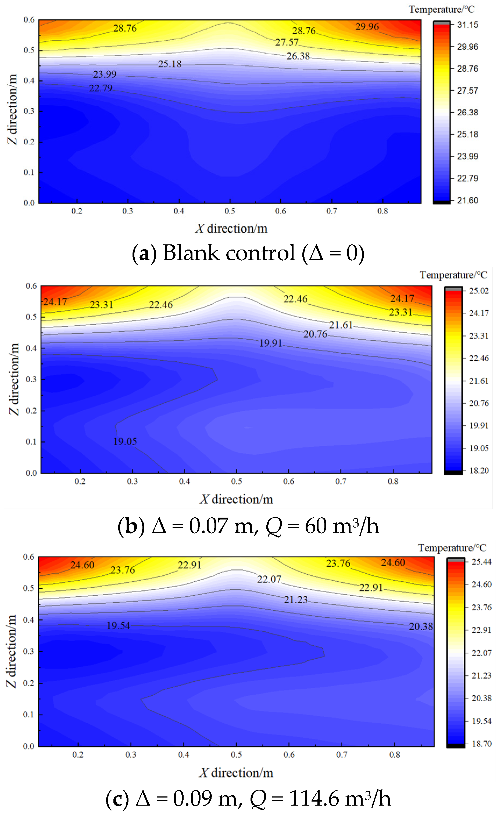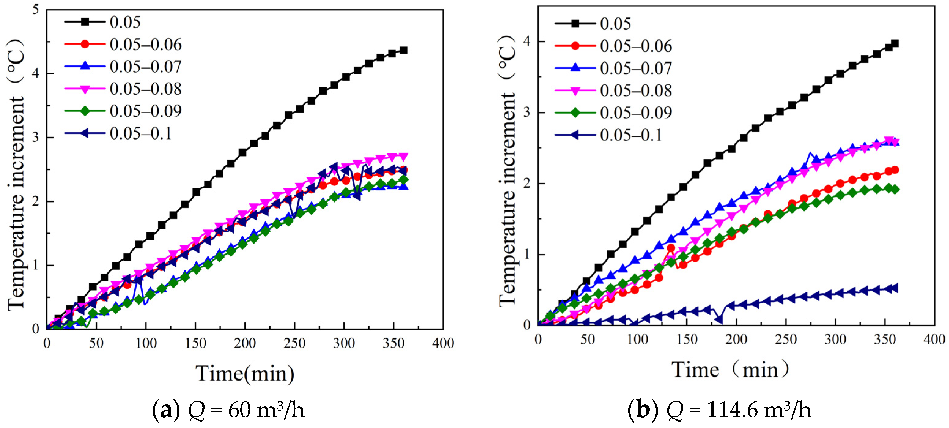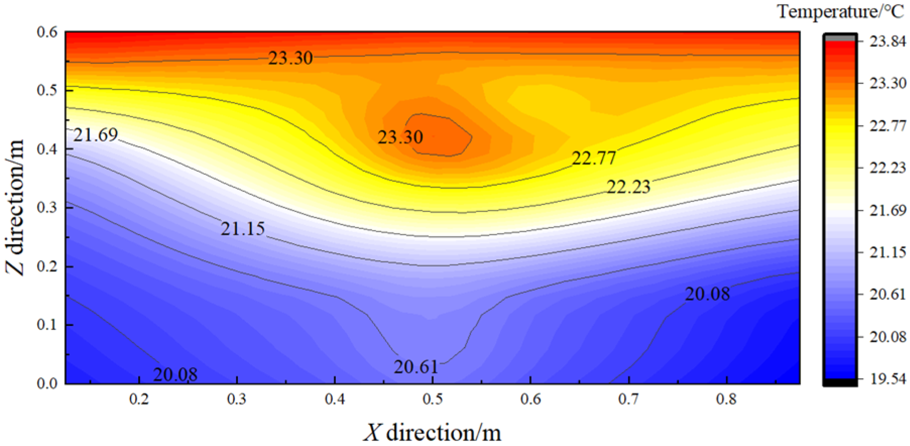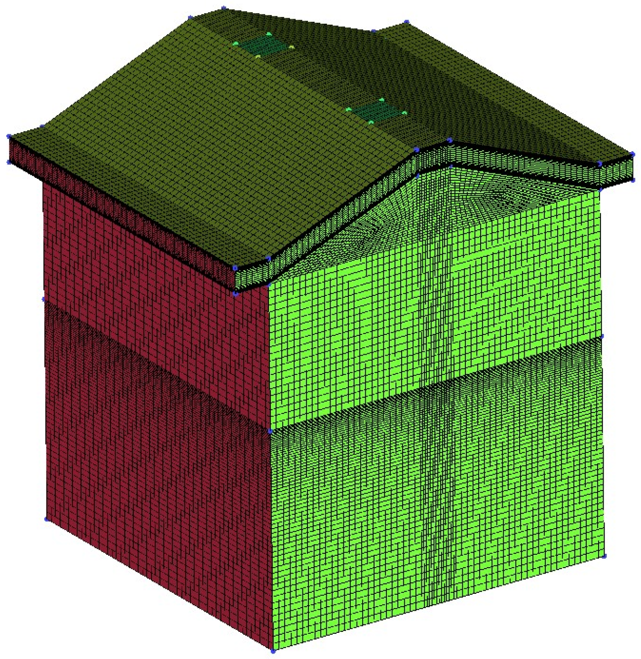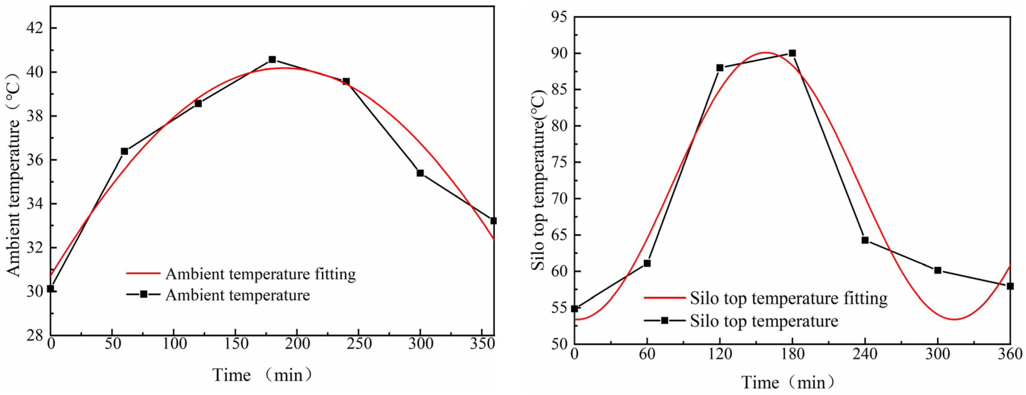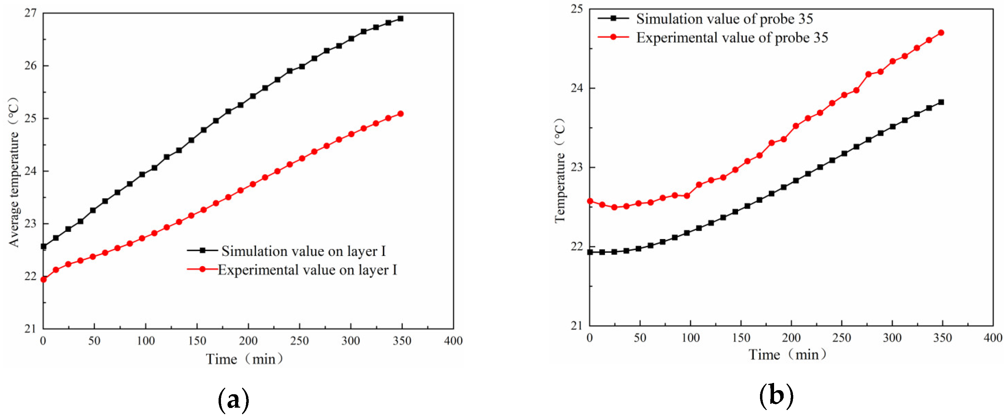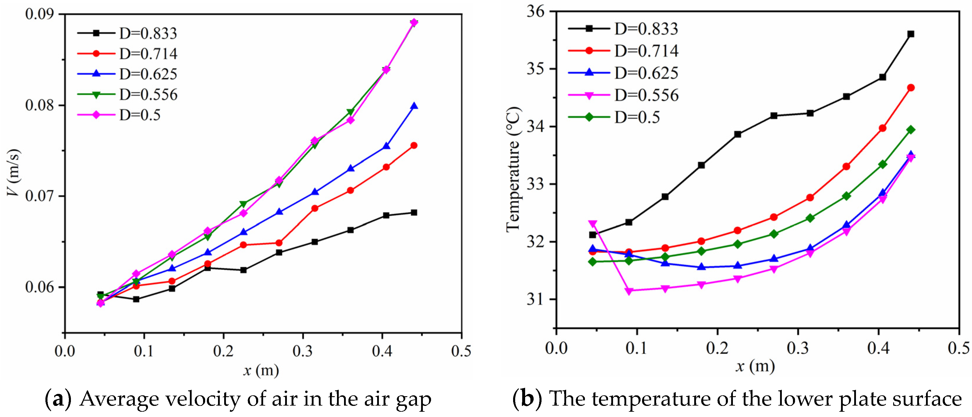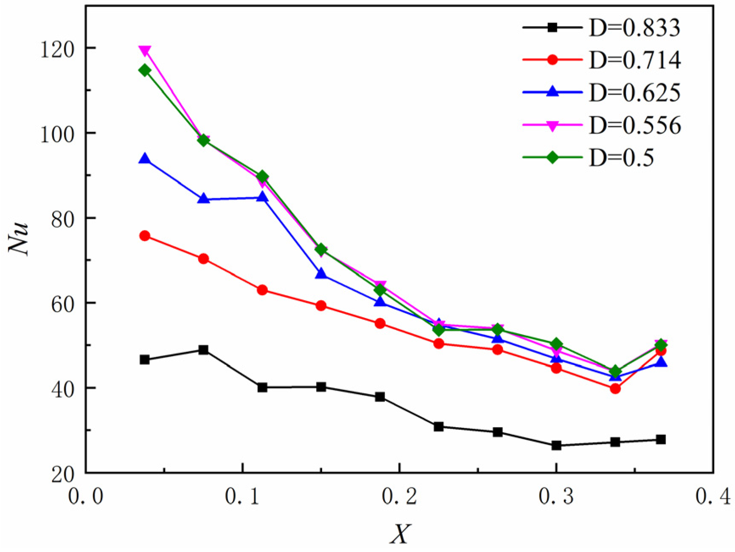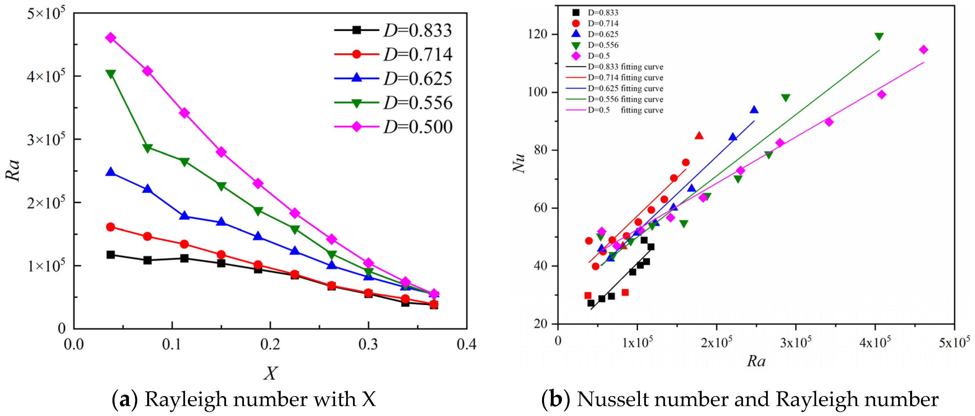Abstract
The double-skin roof has been applied in the design of modern granaries for energy saving. Compared with the ordinary parallel double plate, the double skin composed of an inclined upper plate can effectively improve the situation of a “hot roof” through an air exhaust, thus having better thermal performance. To study the advantages of a double-skin roof with an inclined upper plate and the effects of physical parameters on convective heat transfer, an experimental and numerical study was carried out in this work. According to the actual size of the grain depot in the application, an experimental setup was established based on the similarity theory with a scale of 1:28 to the real one. The double-skin roof consists of two plates: the lower one was used as the original surface of the depot, and the other was suspended above. For comparison, the two flat plates were arranged to be parallel or inclined. Changeable parameters included the flow rate through the air gap between the double plates, the thickness of the air gap, and the reducing ratio. Other parameters, such as the air temperature, were the same, and the influence of the above factors on the performance of the double-skin roof was studied. The results showed that both the flow rate and the air gap’s thickness can affect the roof’s thermal performance. Under the optimal working conditions in the parallel mode (with an air gap of 0.07 m and a flow rate of 60 m3/h), the temperature increment at the surface of the grain bulk was 1.88 °C, which was lower than the mode without a suspended upper plate. Moreover, the inclined design of the upper plate increased the air velocity along the flowing direction, which strengthened the convection at the outlet and, thus, improved the average thermal performance of the opened roof. The inclined mode controlled the temperature at the grain bulk surface within 24 °C, which dropped by 1 °C compared with the parallel mode under the same working conditions. In addition, a geometric model of the experimental setup was created, and the grid was divided through the software ANSYS ICEM 15.0 The convection term in the conservation equation was discretized with the QUICK scheme, and the solution for the flow field was obtained using the SIMPLE algorithm. The experimental data were used as the input profile for the model, and the numerical results were compared with the experimental results to verify the accuracy of the model. The average and the maximum errors were between 3% and 8.9%, respectively. The simulation results indicated the effects of the reducing ratio on the roof thermal performance with the analysis of the Rayleigh number and the Nusselt number. In the inclined mode, a smaller reducing ratio was beneficial to air convection. With a reducing ratio of about 0.5, the outlet velocity of the roof was higher by 30.6%, resulting in a larger local Nu number and better thermal performance. When the dimensionless length was in a range of 0.34~0.37, the Nu number was increasing. Near the inlet of the double-skin roof, the Nu number increased with the Ra number, given a dimensionless length of below 0.15. Therefore, the ventilated double-skin roof with an inclined upper plate is recommended for roof reconstruction design because of its advanced air convection.
1. Introduction
Building energy consumption accounts for about 46.5% of the energy consumption in China [1]. The thermal insulation of building envelopes is essential to reduce the use of conventional fossil energy and achieve the national goal of “carbon neutrality” by 2060. The heat transfer through the roof occupies a large proportion of the total heat gain of the building envelope, which is the key to reducing the energy consumption of air conditioning during summer months [2]. Omar A. I et al. (2017) analyzed the solar radiation received by the envelope of residential buildings and pointed out that the heat through the roof accounted for 35% of the total amount [3]. Because of the good thermal performance of shielding intense sunlight, double-skin roofing is widely used in civil buildings in hot climate regions, and its energy-saving effect has been verified by a large number of engineering practices. Gagno. A et al. (2012) found that the roof had the best thermal performance when the insulation material was placed under the air [4]. The test conducted by Zingre K. t et al. (2017) in residential buildings showed that the thermal insulation performance will increase with the slope in a range of 30–60°, and they experimented on the effect of a cold coating on roof insulation [5]. Zhao L (2008) and Zhou Y (2010) studied the influence of the change in roof parameters on the insulation performance for residential buildings [6,7]. Biwole P.H. et al. (2008) ranked the parameters of double-skin roofs according to their importance to thermal insulation [8]. Neveen Hamza et al. (2011) believe that natural convection is also one of the factors affecting insulation performance [9].
In the field of grain storage, internal temperature is a crucial factor for assessing the storage environment of grain [10,11,12]. In recent years, double-skin roofs have gradually appeared in China’s thermal-improving renovation of grain depots. Compared with residential buildings, the roof slope of the grain depot is smaller, and the effective radiation area is larger. Therefore, the heat from the depot’s roof is higher than that of residential buildings. At the same time, smaller slopes make it more difficult to take the heat out of the roof by upward airflow [8]. According to these characteristics of depot roofs, an electric or unpowered exhaust hood is a common measure [13]. To ensure the stored grains’ biological, chemical, and physical properties, Eliza Rigoni de Pontes et al. (2016) installed a ventilation and exhaust system at the top of the grain depot to remove humid and hot air from inside the depot [14]. It also effectively reduces energy consumption through the design of the geometric structure to strengthen the air convection between two decks [11].
Abuseif and Gou (2018) conducted a systematic literature review of ten different roofing methods for flat roofs and noted that photovoltaic panels should be used as a secondary slab for more heat gain reduction and less energy usage [15]. Kumar et al. (2021) studied the energy efficiency of double-skin passive and hybrid roof cooling systems with five laboratory models [16]. They proved that these roof cooling systems can effectively reduce the indoor air temperature of residential and commercial buildings. A case study in Sohar launched by them (2021 showed the effect of air ventilation as a thermal barrier between the double-skin layers [17]. The room air temperature was reduced by 2.42 °C and 4.7 °C for 0 and 0.4 m air ventilation, respectively. Gómez and Gálvez (2013) proposed an analytical model to describe the thermal behavior of heat discharge for double-skin roofs, which was validated by measured results from an experimental prototype consisting of two inclined parallel plates [18]. Izadpanah et al. (2022) compared the design of two scenarios by combining passive and active methods, and the results indicated that phase change material, green roof, and photovoltaics in hot, arid climate worked better in reducing cooling load, which saved 70% of annual energy consumption compared to other combination modes [19]. Kumar (2022) also studied the improvement by integrating a phase change material with a double-skin aluminum radiation reflector [20]. The room air temperature decreased by 3.63 °C to the reference model in the experiment for the summer season of an arid region. Pak, Ocak, and Sorgüven (2017) developed a passive house with a double-skin envelope and analyzed the airflow’s contribution to the energy performance through a simulation [21]. The computational fluid dynamics simulations they carried out demonstrated that laminar airflow in the double-skin roof on winter nights decreased heat transfer. Chang et al. (2008) compared the thermal insulation performance of double-skin roofs through three experimental prototypes with and without a radiant barrier system, and the measured results showed that the structure formed by an aluminum foil-polypropylene board-reinforced concrete slab should be highly recommended [22]. Zinger et al. (2017) investigated the effect of inclination angle and climatic conditions on the roof’s thermal performance by an open-ended double-skin roof model [5]. Field measurements validated the model. The results showed that a larger inclination angle (from 0° to 60°) enhanced the annual heat-curbing performance by 30%. Szagri and Nagy (2021) examined the performance of a refurbished double-skin roof in a panel building by monitoring measurements for more than a year [23]. They found that an external concrete skin can reduce solar radiation by up to 85%. Meng et al. (2022) studied three different kinds of roofs (green roof, double skin roof, and cool roof) through experiments, and the correlation analysis showed that the internal surface heat flux of the double-skin roof was negatively correlated with weather factors in a subtropical climate [24]. Biwole et al. (2008) analyzed the natural convection in the channel between the double skins, which drove off the residual heat in a bi-dimensional numerical simulation. They noted that the parameters, by order of importance, affecting the system efficiency were the surface emissivity of the existing metal roof, the insulation thickness, and the inclination angle. Binyaseen (2022) compared the double-skin layer with 50 mm and 75 mm foam layers for uninsulated domes in hot climates, and the tested data showed that the double-skin layer and 75 mm foam layer were effective with almost similar thermal performances [25]. Zinger et al. (2015) proposed a novel model for a double-skin roof combined with a cool roof, which was validated against experiments performed in a ventilated apartment. The results showed that a double-skin roof is about 6% more effective than a cool roof in reducing annual heat gain during the daytime [26]. Lai et al. (2008) studied the effect of different inter-plate spacings and different inclined angles on the performance of double-skin roofs, and the optimal inter-plate spacing they obtained from the experiments was close to the sum of both plates’ thermal boundary layer thicknesses [27]. Qin et al. (2017) performed experiments on a double-skin roof in South China and implemented a retrofit strategy by decreasing the tile’s bottom emissivity and increasing the tile’s top albedo simultaneously to reduce the heat gain of the interior building in the summer months [28]. Kadri et al. (2022) proposed a model of the double-skin roof coupled with thermo-reflective paint to reduce indoor temperature [29]. Numerical simulation was performed using TRNSYS software 15.0 and was validated against in situ measurements. The results showed an indoor operative temperature drop of 5 °C. Mao et al. (2020) investigated the heat transfer performance of a solar double-slope hollow glazed roof and found that the peak temperature of the inner surface decreased by about 12.2% when the roof angle decreased from 45° to 30° [30]. Tuck et al. (2020) used a high-density polyethylene (HDPE) mesh as a roof covering for roof shading, effectively providing thermal comfort for residential buildings [31]. Meanwhile, Tuck et al. (2019) proposed that effective passive cooling strategies were important for reducing energy consumption [32].
In this study, the effect of the air gap shape on the thermal insulation performance of the double-skin roof was investigated for granary buildings. The experimental granary was designed according to an actual one on a smaller scale. The insulation performance of the granary roof under three configurations was compared by combining the test and numerical simulation. The influential factors, such as the Nusselt number Nu, the Rayleigh number Ra, and the reducing ratio of the air gap, were determined to provide a reference for the thermal renovation design for granary roofs in practical application.
2. Experimental Setup
2.1. Experimental Grain Depot
The experimental setup consists of three parts: the enclosure structure of the grain depot, including the removable double-skin roof, a temperature-controlling system, and a data-detecting module with a recorder, as shown in Figure 1. The grain depot was built according to an actual project (warehouse of Ganzhou Grain Depot) with a ratio of 1:28. The volume was about 1 m3, and the height of the grain bulk was 0.6 m. The front and rear walls of the depot were provided with two windows, 0.20 m long, 0.10 m wide, and 0.7 m away from the bottom of the depot. The double-skin roof comprised 2 flat plates and 12 supporting columns between them, which were made of plexiglass panels. To maintain geometric similarity with the original depot, the width of the plates was 0.48 m, the length was 1.0 m, and the inclination angle was 21°. The thickness of the air gap between the two plates was adjusted by changing the length of the supporting column (including 5 thicknesses: 0.05 m, 0.06 m, 0.07 m, 0.08 m, 0.09 m, and 0.1 m).
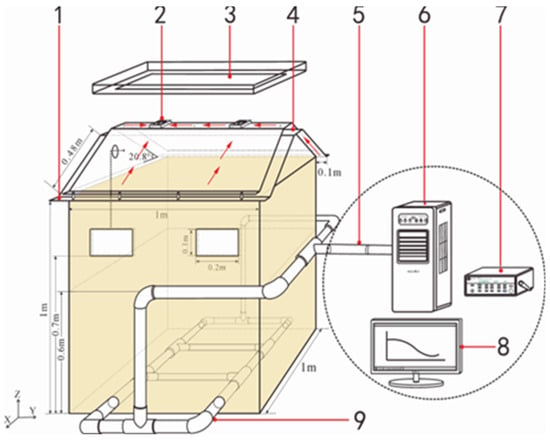
Figure 1.
Schematic diagram of experiment. 1. Depot; 2. Fan; 3. Radiation plate; 4. Double-skin roof; 5. Cold air input pipe; 6. Cold air fan; 7. Temperature/Humidity collector; 8. Data recorder; 9. Ventilation tube.
A piece of insulation material with a thickness of 0.02 m was laid outside the depot (the yellow area is shown in Figure 1). The material of the floor cage was PVC pipe with a diameter of 50 mm, and the wall of the pipe was evenly opened with a diameter of 2 mm, and the opening rate was about 45%. The radiant panel was an NDYC-25C-WG silicon crystal electric heating film heater with a rated power output of 2500 w and dimensions measuring 810 × 280 × 70 mm. Specifications of the fan installed on the host were as follows: The axial flow fan had air volumes of 65 m3/h and 120 m3/h, respectively. The wind speed was quantified utilizing a pitot tube. In addition, the airflow line is shown by the arrow in Figure 1. Two air outlets and fans were installed on the roof ridge to provide different air flow rates between plates, as shown in Figure 2.
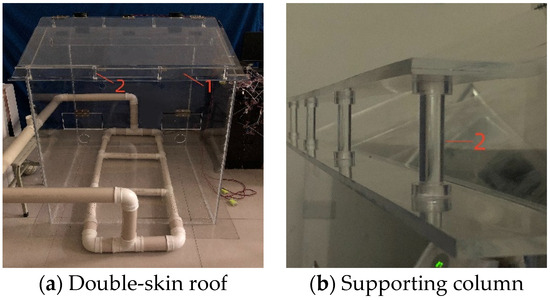
Figure 2.
The layout of the double-skin roof of the depot. 1. Air gap; 2. Supporting column.
2.2. Temperature-Controlling and Data Collecting Systems
A heating ventilation and air conditioning system (HVAC) system was used to obtain the grain bulk and ambient temperatures. The heating equipment included an electric heating film for depot walls and a radiant heating plate with changeable radiation intensity to simulate the actual exposure of the roof to sunlight. According to the measured data of the Ganzhou Grain Depot warehouse, the roof’s temperature was kept in the range of 35~60 °C. A perforated tube was installed on the depot floor to ventilate the grain bulk. An integrated air conditioner provided cooled air to ventilate the bulk to an initial target temperature through windows on the wall and the perforated tube. After reaching the initial target temperature, we stopped the cold air supply.
The measuring devices include a temperature data logger (Agilent 34970A, Santa Clara, CA, USA) and a multi-channel humidity acquisition instrument (Rotronic HL-NT3-D, Wuxi, China). They are sourced from China The temperature measuring range was 15–60 °C with an accuracy of 0.01 °C, and that of the humidity was 40–60% and ±2%, respectively. Positions of the temperature and humidity measuring probes are shown in Figure 3. The temperature-measuring probes in the grain bulk were divided into three layers along the depth. The data collected by Agilent were recorded every 10 min, and the hourly average was computed for analysis.
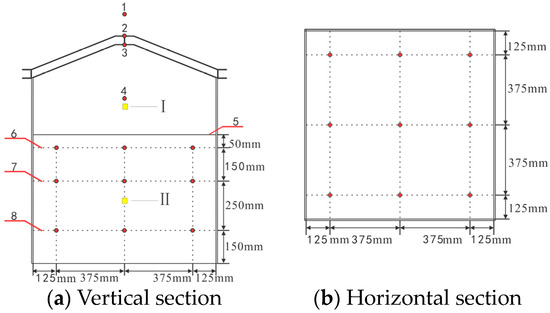
Figure 3.
Locations of measuring points of the experimental depot. 1. Ambient temperature point; 2. Upper-plate temperature point; 3. Lower-plate temperature point; 4. Indoor air temperature point; 5. Grain surface; 6. Upper layer temperature point; 7. Middle layer temperature point; 8. Lower layer temperature point I. Indoor air relative humidity point II. Grain bulk relative humidity point.
The primary source of experimental error was the inaccuracies associated with direct measurements taken for temperature, relative humidity, and air velocity within the simulated flat depot and stored grain bulk. The respective measurement errors were 0.01 °C, 0.01%, and 0.01 m/s.
2.3. Methods and Error Analysis
The double-skin roof consists of two ceilings: the lower one is used as the original surface of the depot, and the other is suspended above. The two flat plates were arranged to be parallel or inclined for comparison, as shown in Figure 4. In practical engineering applications, the performance of parallel roofs is poor, and this study is based on an actual roof renovation. Therefore, the experimental investigation was conducted to qualitatively compare the thermal performance of parallel and inclined roof configurations.
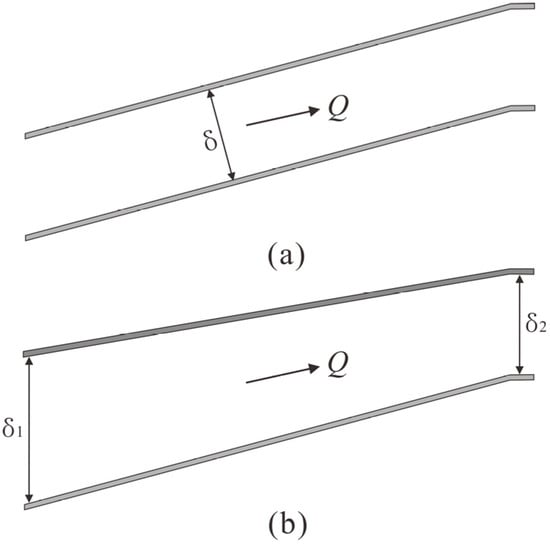
Figure 4.
Different arrangements of the upper plate of the double-skin roof. Figure (a) is a parallel double-skin roof, and (b) is a double-skin roof with an inclined upper plate.
Changeable parameters in the experiment included the flow rate through the air gap between the double ceilings, Q; the air gap thickness, δ; and the reducing ratio, D, defined as the ratio of δ2 to δ1. Other conditions, such as the ambient temperature and the duration, were the same, and the influence of the above factors on the insulation performance of the double-skin roof was studied.
The experiment was divided into a reference group (non-suspended ceiling) and an experimental group. In the experimental group, there were 21 experiments under parallel and inclined ceilings conditions. The parameters are listed in Table 1 and Table 2.

Table 1.
Parameters in the experimental group with parallel ceilings.

Table 2.
Parameters in the experimental group with inclined ceilings.
The parameter “v” refers to the average velocity in the air gap (m/s). This “v” is the measured speed during data collection. We measured the wind speed before the test began: a straight tube was connected to the air inlet of the double-skin roof, and the pitot tube was placed in the middle of the tube section. After the measurement, the straight tube was removed, and the formal test began.
The experimental procedures included heating and cooling processes. Initially, the grain bulk and ambient air temperatures are 21–22 °C and 30 °C, respectively. Then, start the radiant heating plate and the electric heating film to warm the grain depot. At the same time, turn on the fans to exhaust the hot air between the two ceilings. The laboratory uses the exhaust fan to simulate the effect of natural air intake when an unpowered hood is adopted. Experiments replicate the thermal conditions experienced by an actual engineering depot roof during summer. Each test lasts 6 h (from 9:00 to 15:00). Following each test, the system is cooled back to its initial state using an air conditioner before the next test. After heating, turn off the heating instruments and the fans on the roof. Open the windows and turn on the integrated air conditioner to ventilate the grain bulk to the initial temperature. The next experiment will begin once the cooling process is finished, and the above steps will be repeated until all experimental conditions are completed.
Select two sets of optimal operating conditions: Δ = 0.07 m, Q = 60 m3/h and Δ = 0.09 m, Q = 114.6 m3/h. Use Origin software to perform linear interpolation operations on the temperature of measuring points in the XOZ plane. Based on the actual measurement points, use one-dimensional and two-dimensional linear data interpolation methods to increase the number of data points. The number of points in the X direction is 9, and the number of points in the Z direction is 7, totaling 63 data sets. Finally, draw a temperature cloud map from the X and Z coordinate values and measurement point temperature data.
3. Experimental Results
3.1. Reference Experiment of Non-Suspended Ceiling
Figure 5 shows the roof temperature and the temperature variation of the upper air in the depot. The roof temperature changes with the radiation intensity, and the air temperature increases continuously from 30.18 °C to about 36.0 °C.
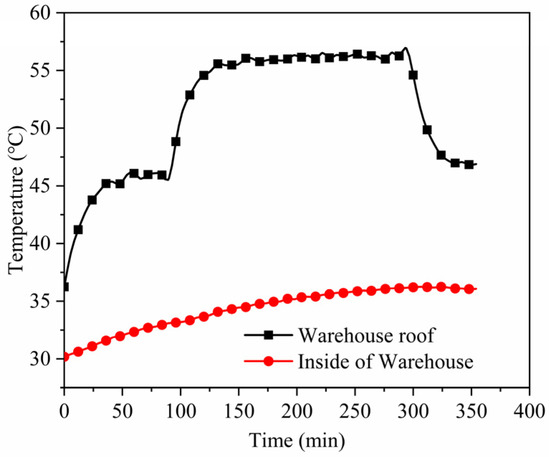
Figure 5.
Heating curve of the roof and the inside of the depot.
In the heating-up process, the heat flux from the radiant plate transfers down to the depot and increases the upper air temperature. However, the grain bulk is porous and has poor thermal conductivity. Therefore, heat is not easily transferred downward. This results in continuously warming the surface grain and the upper air.
As shown in Figure 6, during the actual storage process, there is a temperature gradient in the grain bulk along different vertical layers. Hence, the average temperature rise of the upper, middle, and lower layers of the grain bulk is 6.31 °C, 0.46 °C, and 0.97 °C, respectively. During the heating process, the final temperature of the upper layer reached 29.59 °C, much higher than the conventional level (25 °C). A temperature of 10 °C is considered a low temperature for grain storage in China, while 15 °C is classified as a semi-low-temperature storage, and 25 °C is the conventional level for grain storage. Without a suspended ceiling, controlling the grain temperature at an ideal low level in summer is difficult.
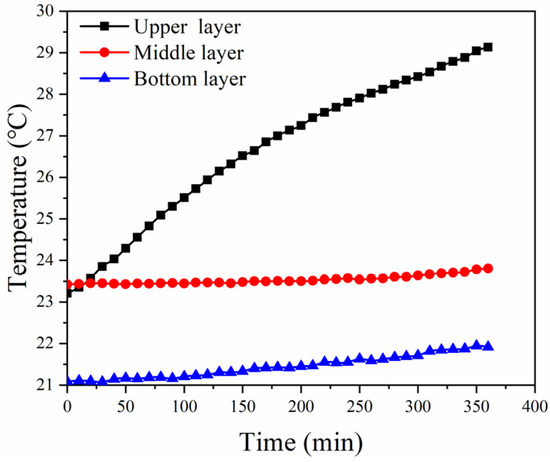
Figure 6.
Heating curve of each layer of grain bulk.
3.2. Experiment on Parallel Ceilings
The temperature of the surface grain refers to the surface of the top layer of the grain bulk. The temperature change of the surface grain is shown in Figure 7. The temperature rise of the surface grain is between 1.75 °C and 5.00 °C, lower than that of the non-suspended ceiling condition (6.5 °C). The maximum temperature rise under the condition of Q = 114.6 is about 0.5 °C lower than that of Q = 60. Furthermore, the effect of the double-skin roof is not linearly related to the thickness of the air gap, δ. The optimal δ is 0.07 m and 0.09 m for Q = 60 and Q = 114.6, respectively, corresponding to a temperature rise of 1.75 °C. That is, without a higher flow rate, the same hot-air-expelling performance can be obtained at a smaller δ.
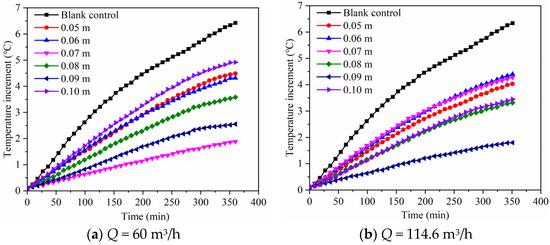
Figure 7.
Parallel ceilings: Temperature change of upper layer of grain bulk under different ventilations.
The temperature contours of the vertical section of the grain bulk under three different conditions are shown in Figure 8. Compared with the condition of no ceiling suspended, two parallel ceilings with the optimal δ (0.07 m, Q = 60 m3/h, and 0.09 m, Q = 114.6 m3/h) can keep the surface grain temperature at a low value. Due to the poor thermal conductivity of the grain bulk, the temperature rise caused by the heat from the roof occurs only in the surface grain, a layer not more than 0.15 m thick. The temperature of the surface grain was lower than 25 °C, with an average increment of about 1.75 °C. Considering the investment and energy consumption, smaller values of δ and Q are preferred. Therefore, δ = 0.07 m, Q = 60 m3/h is more favorable than the other (δ = 0.09 m, Q = 114.6 m3/h).
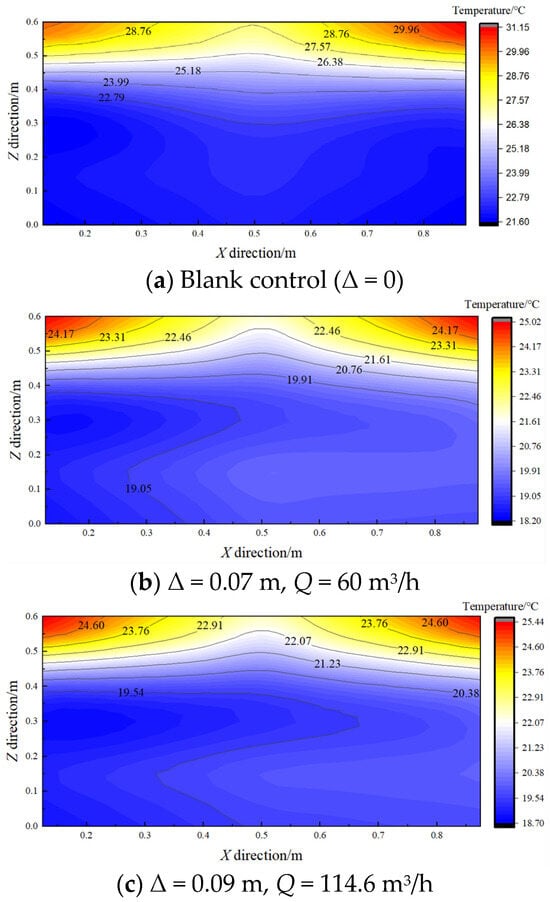
Figure 8.
Parallel ceilings: Comparison of grain bulk vertical section temperature under different ventilations.
3.3. Experiment on Inclined Ceilings
Compared with the parallel ceilings of δ = 0.05 m, the inclined-ceiling condition is more conducive to hot air exhaust, as shown in Figure 9. The height of the overhead slab at the ridge exit from the roof slab is fixed at 0.05 m. The spacing between the two panels at the eave entrance is set at 0.06 m, 0.07 m, 0.08 m, 0.09 m, and 0.10 m, respectively. Under the condition of Q = 60 m3/h, the maximum temperature rise of the surface grain is 2.80 °C, lower than that of the parallel ceilings (4.50 °C, δ = 0.05 m). The minimum value is 2.30 °C under δ1 = 0.07 m, corresponding to a reducing ratio of D = 0.71. A greater difference is observed when the air volume increases to Q = 114.6 m3/h, as shown in Figure 9b. Under the condition of D = 0.5, the final temperature rise is only 0.50 °C, significantly lower than the other. It shows that if a larger air flow volume is accessible, an inclined ceiling scheme should be considered first in the design.
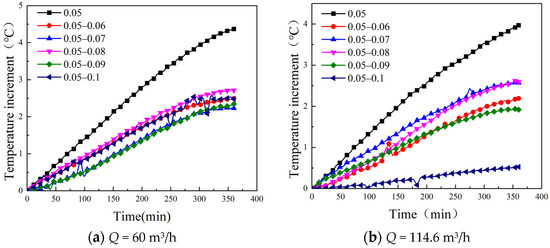
Figure 9.
Inclined ceilings: Temperature change of the upper layer of grain bulk under different ventilations.
Figure 10 shows the temperature contour of the vertical section of the grain bulk under the condition of D = 0.5, Q = 114.6 m3/h. When other parameters are the same, the warming-up surface layer is reduced to a 0.05 m thickness, a decrement of 0.10 m compared with the parallel group. At the end of the experiment, the surface temperature of the grain bulk was kept within 24 °C, with a maximum value of 23.69 °C (1.32 °C lower than the parallel group).
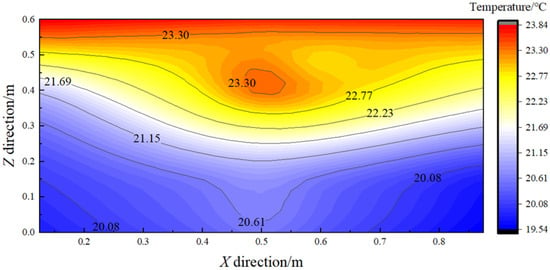
Figure 10.
Inclined ceilings: Comparison of vertical-section temperature of grain bulk.
The experimental results show that the performance of a double-skin roof is superior to that of a non-suspended ceiling. Furthermore, the inclined ceilings are better than the parallel. In addition, during the experiment, no significant difference was observed in the humidity of the grain bulk. The change in relative humidity is ±2.07% and ±2.32% for double ceilings and non-suspended ceilings, respectively.
4. Simulation Results
4.1. Physical Model of the Depot
A Mesher-HD mesh (hexahedral dominant mesh) was used for numerical simulation; in this simulation, mesh refinement was performed on locations where significant velocity and temperature gradients might occur, such as the lower surface of the overhead board, the upper surface of the depot top, and the surface of the grain pile, as shown in Figure 11. The number of grids and results of specific tests are shown in Table 3. As seen from the results in Table 3, different grids have a little effect on the calculation results. For a careful consideration, grid 1 was used for calculation in the following simulation. The numerical computation had a time step of 20 s and a time step of 1080.
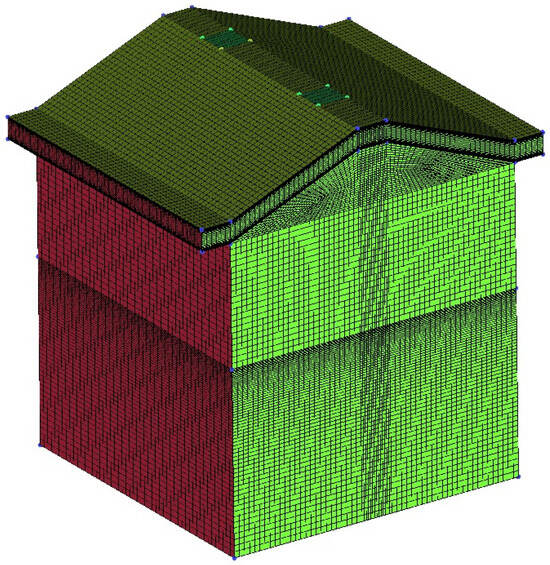
Figure 11.
Grid division and meshing.

Table 3.
Comparison of the three kinds of grids.
Based on the software ANSYS ICEM 15.0, the geometric model of the grain depot was created, and the grid was divided. The thermal and physical properties of the main materials involved in the physical model are shown in Table 4.

Table 4.
Thermal and physical properties of materials involved in the physical model.
The third thermal boundary conditions were applied to the depot walls and the upper surface of the suspended ceiling. The third boundary conditions pertain to the prescribed surface heat transfer coefficient and fluid temperature between objects at the boundary and the surrounding fluid. The required ambient and solar air temperatures were obtained through measurements and calculations, and the fitting functions are shown in Figure 12. Figure 12 effectively incorporates the measured temperatures into a function, thereby defining the model’s outdoor integrated temperature and roof temperature using distinct UDF files.
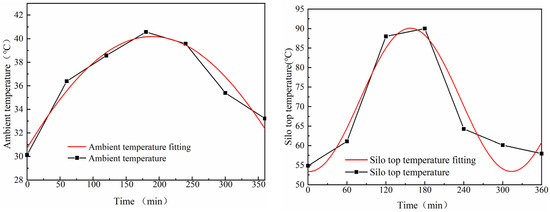
Figure 12.
Temperature fitting curve for δ = 0.05 m, Q = 60 m3/h. (a) Fitting curve of ambient temperature. Twall = 291.8 + 21.2sin × (0.000086τ + 0.58); (b) Fitting curve of silo top temperature. Troof = 344.74 + 18.36sin × (0.000336τ − 1.61).
To save calculation costs, some simplified assumptions were made for the numerical model as follows.
- (1)
- The depot air is an ideal incompressible fluid;
- (2)
- The depot walls are well-sealed and insulated;
- (3)
- The heat generated by the respiration of the grain can be neglected.
4.2. Validation of the Numerical Model
Based on ANSYS software 15.0, the convection term was discretized with the QUICK scheme, and the solution for the flow field was obtained using the SIMPLE algorithm. To verify the accuracy of the numerical heat transfer model, the simulation results were compared with the experimental data. The average error is within 3%, and the maximum error is 8.9%, as shown in Figure 13.
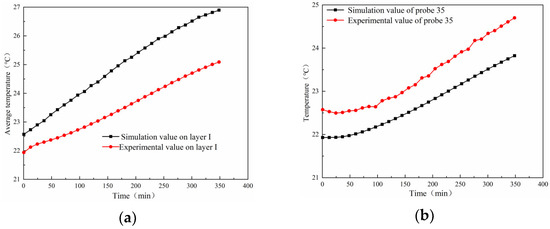
Figure 13.
Comparison between experimental data and simulation data for δ = 0.05 m, Q = 60 m3/h. (a) Average surface temperature of grain pile; (b) Grain surface center measuring point temperature.
5. Analysis of Simulation
The lower panel measures the temperature of the roof panel. Due to the shielding of the upper panel, the influence of solar radiation is less, and the location of the measuring point is closer to the environment in the grain depot. Compared with the upper panel, it can reflect the temperature in the grain depot more effectively. An overall perspective of the behavior of the reducing ratio, D, is indicated in Figure 14. The average velocity in the air gap, v, increases with the distance from the inlet, x, and so does the temperature of the lower ceiling. As shown in the figure, the temperature drop from the condition of D = 0.5 to D = 0.833 is about 2.37 °C, and the airflow velocity increment is about 30.6% at the outlet of the double-skin roof. Therefore, a smaller value of D is beneficial to heat expelling because of a smaller value of the lower ceiling temperature and a larger airflow velocity at the outlet.
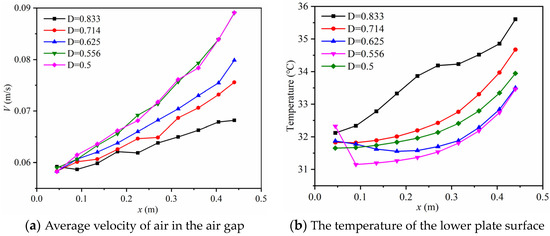
Figure 14.
Average velocity of air in the air gap and the temperature of the lower plate surface.
The Nu number of convective heat transfer can reflect the influence of the air temperature at the outlet and inlet of the double-layer roof and the temperature of the upper and lower panels. Figure 15 shows the variation of the Nusselt number Nu with the dimensionless distance X. Nu decreases with the increase in X under each experimental working condition. Except for the case of D = 0.833, Nu tends to be the same in all working conditions near the outlet. Considering the flowing length, D is more favorable when around 0.5 because of a larger average Nu.
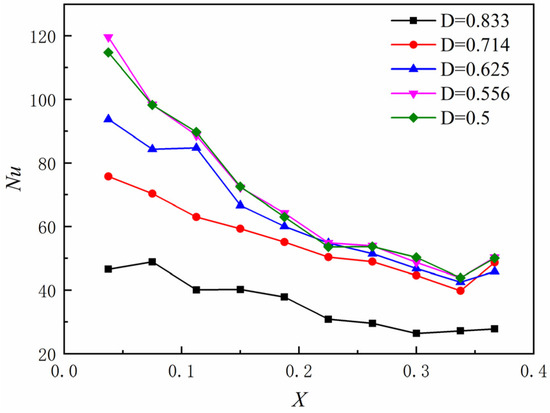
Figure 15.
Distribution of the Nusselt number.
Because of the solar radiation on the upper ceiling, the air temperature in the gap changes along the thickness direction, which results in natural convection and can be characterized by the Rayleigh number Ra. The Ra number reflects the effects of the average upper and lower plates’ surface temperature, environmental temperature, and air layer thickness on natural convection. Figure 16 shows the trend of Ra for each experimental condition. Ra decreases with the increment of X. When 0 < X < 0.25 (close to the inlet), the difference in Ra is larger than that of X > 0.25. This indicates that the natural convection heat transfer has a greater influence around the inlet. A lower reducing ratio of D corresponds to a higher Ra. That is, behind the inlet of the double-skin roof, a smaller D is beneficial to driving out the hot air in the gap. Figure 15 shows the dependence of the heat transfer in the gap on the reducing ratio D.
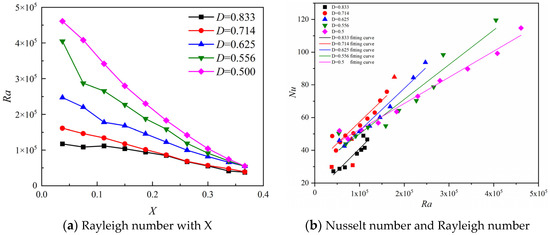
Figure 16.
The influence of D on the Rayleigh number and the Nusselt number.
6. Conclusions
The thermal insulation performance of granary roofs in three kinds of suspended plate setting modes, namely, non-suspended, parallel, and inclined ceilings, was compared through experiments and a simulation. The effect of the reducing ratio D on the Nu number was studied, and the main conclusions are as follows.
- (1)
- The flow rate and the air gap thickness have a comprehensive influence on the thermal performance of the double-skin roof. The optimal working condition of the parallel ceilings is δ = 0.07 m and Q = 60 m3/h, under which the temperature rise of the surface grain is 1.75 °C lower than that of the non-suspended mode.
- (2)
- The overall insulation performance of the double-skin roof was improved by the enhanced hot-air expelling arising from the converging flow path. Under the premise of a constant air volume, the temperature of the grain bulk can be controlled within 24 °C by using an inclined ceiling.
- (3)
- In the inclined ceiling mode, given equal inlet velocities, a smaller reducing ratio is beneficial to expelling hot air, and the outlet velocity at the condition of D = 0.5 is about 30.6% higher than that of the other conditions. In the air gap, the Nusselt number Nu decreases with the dimensionless distance X and the Rayleigh number Ra. The overall convective heat transfer effect can be strengthened by the natural convection arising from the temperature difference in the air gap.
Author Contributions
Conceptualization, Y.C. and X.L.; methodology, Y.C.; software, X.L.; validation, X.L., X.L. and X.D.; formal analysis, X.L.; investigation, Y.C.; resources, X.L.; data curation, X.L.; writing—original draft preparation, Y.C.; writing—review and editing, Y.C.; visualization, X.L.; supervision, Y.C.; project administration, X.D.; funding acquisition, Y.C. All authors have read and agreed to the published version of the manuscript.
Funding
This research was funded by [Innovative Funds Plan of Henan University of Technology] project grant number [No.2020ZKCJ022]. And The APC was funded by [Innovative Funds Plan of Henan University of Technology].
Data Availability Statement
Data available on request due to restrictions eg privacy or ethical The data presented in this study are available on request from the corresponding author. The data are not publicly available due to privacy.
Conflicts of Interest
The authors declare no conflict of interest.
Nomenclature
| Nu | Nusselt number |
| Ra | Rayleigh number |
| X | dimensionless distance |
| D | the reducing ratio |
| Q | the flow rate through the air gap between the double ceilings (m3/h) |
| x | the distance from the inlet (m) |
| v | the average velocity in the air gap (m/s) |
| Greek letter | |
| δ | the thickness of the air gap (m) |
| Subscripts | |
| 1 | inlet |
| 2 | outlet |
References
- Duan, A.L.; Zhang, B.C. Exploration of Building Energy Management System in the Form of Energy Internet. In Proceedings of the 2018 China International Conference on Electricity Distribution (CICED), Tianjin, China, 17–19 September 2018. [Google Scholar]
- Hao, W.; Da-Kun, X.U.; Lu, G. Application of Ground Source Heat Pump Air Conditioning System in the Booster Station of Wind Power Plants. Build. Energy Effic. 2016, 124–127. [Google Scholar]
- Omar, A.I.; Virgone, J.; Vergnault, E.; David, D.; Idriss, A.I. Energy Saving Potential with a Double-skin Roof Ventilated by Natural Convection in Djibouti. Energy Procedia 2017, 140, 361–373. [Google Scholar] [CrossRef]
- Gagliano, A.; Patania, F.; Nocera, F.; Ferlito, A.; Galesi, A. Thermal Performance of Ventilated Roofs During Summer Period. Energy Build. 2012, 49, 611–618. [Google Scholar] [CrossRef]
- Zingre, K.T.; Yang, E.; Wan, M.P. Dynamic Thermal Performance of Inclined Double-skin Roof: Modeling and Experimental Investigation. Energy 2017, 133, 900–912. [Google Scholar] [CrossRef]
- Zhao, L. Study of the Thermal Insulation of Natural Convection of Double-Skin Roof. Master’s Thesis, Zhejiang University, Hangzhou, China, 2008. [Google Scholar]
- Zhou, Y. Study of the Thermal Insulation of Natural Convection of Double-Skin Roof. Master’s Thesis, Zhejiang University, Hangzhou, China, 2010. [Google Scholar]
- Biwole, P.; Woloszyn, M.; Pompeo, C. Heat Transfers in a Double-skin Roof Ventilated By Natural Convection in Summer Time. Energy Build. 2008, 40, 1487–1497. [Google Scholar] [CrossRef]
- Hamza, N.; Cook, M.; Cropper, P. Comparative Analysis of Natural Ventilation Performance in Non-unifrom Double Skin Facades in Temperate Climates. In Proceedings of the Building Simulation 2011, Sydney, Australia, 14–16 November 2011; pp. 2401–2406. [Google Scholar]
- Shi, Q. Green granary temperature control system modeling and simulation. Phys. Procedia 2012, 25, 2263–2267. [Google Scholar] [CrossRef]
- Zhang, J.; Zhang, Y.; Chen, S.; Gong, S. How to reduce energy consumption by energy audits and energy management: The case of province Jilin in China. In Proceedings of the 2011 Proceedings of PICMET ‘11: Technology Management in the Energy Smart World (PICMET), Portland, OR, USA, 31 July–4 August 2011; p. 00604. [Google Scholar]
- Zhang, X.; Zhang, H.; Meng, Q. Research on temperature field of wheat grain piles in underground granary. Starch-Stärke 2023, 75, 2200260. [Google Scholar] [CrossRef]
- Ziegler, V.; Paraginski, R.T.; Ferreira, C.D. Grain storage systems and effects of moisture, temperature and time on grain quality—A review. J. Stored Prod. Res. 2021, 91, 101770. [Google Scholar] [CrossRef]
- de Pontes, E.R.; Neto, P.H.W.; Justino, A.; Rocha, C.H.; Garcia, L.C. Bulk soybean grain mass temperature in depots with isolated vents and vent-exhaust combined systems. Ciência Rural. 2016, 47. [Google Scholar] [CrossRef]
- Abuseif, M.; Gou, Z. A Review of Roofing Methods: Construction Features, Heat Reduction, Payback Period and Climatic Responsiveness. Energies 2018, 11, 3196. [Google Scholar] [CrossRef]
- Kumar, V.V.; Raut, N.; Akeel, N. Double skin polystyrene- aluminum radiation reflector roofs in arid environments for passive cooling—A case study in Sohar, Sultanate of Oman. Case Stud. Therm. Eng. 2021, 28, 101655. [Google Scholar] [CrossRef]
- Kumar, V.V.; Raut, N.; Akeel, N. An experimental investigation on passive and hybrid roof cooling systems with a double skin envelope. Energy Sources Part A Recovery Util. Environ. Effects 2021. [Google Scholar] [CrossRef]
- Gómez, H.; Hugo, V.; Gálvez; Morillón, D. Analytical model for double skin roofs. Appl. Therm. Eng. 2013, 60, 218–224. [Google Scholar] [CrossRef]
- Izadpanah, S.; Fazelpour, F.; Yazdi, M.E. Comparative study of simultaneous use of a double or a triple skin facade with phase change materials, green roof, and photovoltaics in residential buildings of Iran. Environ. Prog. Sustain. Energy 2023, 42, e13935. [Google Scholar] [CrossRef]
- Kumar, V.V. Energy Conservation of Residential Buildings in Extreme Climates with Phase Change Material-Aluminum Radiation Reflector Cool Roof. Energy Sources Part A Recovery Util. Environ. Eff. 2022, 44, 9703–9715. [Google Scholar] [CrossRef]
- Pak, R.; Ocak, Z.; Sorgüven, E. Developing a passive house with a double-skin envelope based on energy and airflow performance. Build. Simul. 2017, 11, 373–388. [Google Scholar] [CrossRef]
- Chang, P.C.; Chiang, C.M.; Lai, C.M. Development and preliminary evaluation of double roof prototypes incorporating RBS (radiant barrier system). Energy Build. 2008, 40, 140–147. [Google Scholar] [CrossRef]
- Szagri, D.; Nagy, B. Experimental and numerical hygrothermal analysis of a refurbished double-skin flat roof. Case Stud. Therm. Eng. 2021, 25, 100941. [Google Scholar] [CrossRef]
- Meng, E.; Yang, J.; Cai, R.; Zhou, B.; Wang, J. Experimental comparison of summer thermal performance of green roof (GR), double skin roof (DSR) and cool roof (CR) in lightweight rooms in subtropical climate. J. Build. Phys. 2022, 45, 809–832. [Google Scholar] [CrossRef]
- Binyaseen, A.M. Improving thermal performance of existing uninsulated R.C. domes through passive cooling measures using polyurethane foam in double skin layer in hot climate. Case Stud. Constr. Mater. 2022, 16, e00866. [Google Scholar] [CrossRef]
- Kishor, Z.; Man-Pun, W.; Swee, W.; Winston, T.; Irene, L. Modelling of cool roof performance for double-skin roofs in tropical climate. Energy 2015, 82, 813–826. [Google Scholar]
- Lai, C.M.; Huang, J.Y.; Chiou, J.S. Optimal spacing for double-skin roofs. Build. Environ. 2008, 43, 1749–1754. [Google Scholar] [CrossRef]
- Qin, Y.; He, Y.; Wu, B.; Ma, S.; Zhang, X. Regulating top albedo and bottom emissivity of concrete roof tiles for reducing building heat gains. Energy Build. 2017, 156, 218–224. [Google Scholar] [CrossRef]
- Kadri, M.; Bouchair, A.; Laafer, A. The contribution of double skin roof coupled with thermo reflective paint to improve thermal and energy performance for the ‘Mozabit’ houses: Case of Beni Isguen’s Ksar in southern Algeria. Energy Build. 2022, 256, 111746. [Google Scholar] [CrossRef]
- Mao, Q.Y.M. Experimental and numerical investigation on heat transfer performance of a solar double-slope hollow glazed roof. Appl. Therm. Eng. Des. Process. Equip. Econ. 2020, 180, 115832. [Google Scholar] [CrossRef]
- Tuck, N.W.; Zaki, S.A.; Hagishima, A. Affordable retrofitting methods to achieve thermal comfort for a terrace house in Malaysia with a hot-humid climate. Energy Build. 2020, 223, 110072. [Google Scholar] [CrossRef]
- Tuck, N.W.; Zaki, S.A.; Hagishima, A. Effectiveness of free running passive cooling strategies for indoor thermal environments: Example from a two-storey corner terrace house in Malaysia. Build. Environ. 2019, 160, 106214. [Google Scholar] [CrossRef]
Disclaimer/Publisher’s Note: The statements, opinions and data contained in all publications are solely those of the individual author(s) and contributor(s) and not of MDPI and/or the editor(s). MDPI and/or the editor(s) disclaim responsibility for any injury to people or property resulting from any ideas, methods, instructions or products referred to in the content. |
© 2023 by the authors. Licensee MDPI, Basel, Switzerland. This article is an open access article distributed under the terms and conditions of the Creative Commons Attribution (CC BY) license (https://creativecommons.org/licenses/by/4.0/).

