Analysis of the Impact of Layout Mode on the Wind Environment of Dormitories in Coastal Universities in Southern Fujian Province
Abstract
:1. Introduction
2. Materials and Methods
2.1. Questionnaire
2.2. On-Site Measurement
2.2.1. Measurement Methods
2.2.2. Measured Data Analysis
2.3. CFD Simulations
2.3.1. Model Development and Computational Domain
2.3.2. Turbulence Model and Boundary Conditions
2.3.3. Grid Arrangements and Sensitivity Analysis
2.3.4. Simulation Data Analysis
2.3.5. Different Layout Scheme Design
3. Results and Analysis
3.1. Wind Contours
3.2. Comparative Analysis of Test Points
3.2.1. North Passage
3.2.2. East Passage
3.2.3. South Passage
3.2.4. West Passage
3.2.5. Courtyard
4. Discussion
4.1. Implications of Wind Environment Optimization Research
4.2. Limitations and Future Work
5. Conclusions
- (1)
- Dormitory buildings in the southern region prioritize natural ventilation in summer, often featuring high openness designs. However, this results in a strong wind velocity value exceeding 9 m/s in outdoor spaces such as courtyards in winter. The strong wind generates doorway wind noise and negatively affects the physical and mental health of the students and teachers, and this issue deserves attention.
- (2)
- The research results recommend placing the dormitory area downwind of large buildings such as gymnasiums, and to use the wind shadow area formed by large-scale buildings to optimize winter winds and avoid the design of large-area internal open squares. The large square can be broken down into multiple small squares to meet the needs of outdoor activities.
- (3)
- The shielding effect between buildings can weaken airflow, but when the distance between buildings in the dormitory area is less than 20 m, the narrow tube effect between buildings causes the wind velocity value to increase by 38%. The appropriate distance should be determined according to local conditions through CFD simulation in the early planning stage.
- (4)
- In the hot and humid coastal areas of the south, where sea wind and land wind fluctuate, an enclosed dormitory group layout is suggested which can reduce the wind velocity value by 23.8% compared with passages and maintain the stable air flow in the dormitory courtyard.
Author Contributions
Funding
Data Availability Statement
Conflicts of Interest
References
- Wu, Z.; Li, N.; Wargocki, P.; Peng, J.; Li, J.; Cui, H. Adaptive thermal comfort in naturally ventilated dormitory buildings in Changsha, China. Energy Build. 2019, 186, 56–70. [Google Scholar] [CrossRef]
- Hou, H.C.; Lai, J.H.K.; Edwards, D. Gap theory based post-occupancy evaluation (GTbPOE) of dormitory building performance: A case study and a comparative analysis. Build. Environ. 2020, 185, 107312. [Google Scholar] [CrossRef] [PubMed]
- He, Y.; Li, N.; Peng, J.; Zhang, W.; Li, Y. Field study on adaptive comfort in air conditioned dormitories of university with hot-humid climate in summer. Energy Build. 2016, 119, 1–12. [Google Scholar] [CrossRef]
- Blocken, B.; Janssen, W.D.; van Hooff, T. CFD simulation for pedestrian wind comfort and wind safety in urban areas: General decision framework and case study for the Eindhoven University campus. Environ. Model. Softw. 2012, 30, 15–34. [Google Scholar] [CrossRef]
- Kubota, T.; Miura, M.; Tominaga, Y.; Mochida, A. Wind tunnel tests on the relationship between building density and pedestrian-level wind velocity: Development of guidelines for realizing acceptable wind environment in residential neighborhoods. Build. Environ. 2008, 43, 1699–1708. [Google Scholar] [CrossRef]
- Tsang, C.W.; Kwok, K.C.S.; Hitchcock, P.A. Wind tunnel study of pedestrian level wind environment around tall buildings: Effects of building dimensions, separation and podium. Build. Environ. 2012, 49, 167–181. [Google Scholar] [CrossRef]
- Al-Quraan, A.; Stathopoulos, T.; Pillay, P. Comparison of wind tunnel and on site measurements for urban wind energy estimation of potential yield. J. Wind Eng. Ind. Aerodyn. 2016, 158, 1–10. [Google Scholar] [CrossRef]
- Yan, B.W.; Li, Q.S. Coupled on-site measurement/CFD based approach for high-resolution wind resource assessment over complex terrains. Energy Convers. Manag. 2016, 117, 351–366. [Google Scholar] [CrossRef]
- Zheng, S.; Wang, Y.; Zhai, Z.; Xue, Y.; Duanmu, L. Characteristics of wind flow around a target building with different surrounding building layers predicted by CFD simulation. Build. Environ. 2021, 201, 107962. [Google Scholar] [CrossRef]
- Cui, D.; Li, X.; Liu, J.; Yuan, L.; Mak, C.M.; Fan, Y.; Kwok, K. Effects of building layouts and envelope features on wind flow and pollutant exposure in height-asymmetric street canyons. Build. Environ. 2021, 205, 108177. [Google Scholar] [CrossRef]
- Wen, C.-Y.; Juan, Y.-H.; Yang, A.-S. Enhancement of city breathability with half open spaces in ideal urban street canyons. Build. Environ. 2017, 112, 322–336. [Google Scholar] [CrossRef]
- Stathopoulos, T.; Wu, H.; Zacharias, J. Outdoor human comfort in an urban climate. Build. Environ. 2004, 39, 297–305. [Google Scholar] [CrossRef]
- Huang, T.; Li, J.; Xie, Y.; Niu, J.; Mak, C.M. Simultaneous environmental parameter monitoring and human subject survey regarding outdoor thermal comfort and its modelling. Build. Environ. 2017, 125, 502–514. [Google Scholar] [CrossRef]
- Shui, T.; Liu, J.; Yuan, Q.; Qu, Y.; Jin, H.; Cao, J.; Liu, L.; Chen, X. Assessment of pedestrian-level wind conditions in severe cold regions of China. Build. Environ. 2018, 135, 53–67. [Google Scholar] [CrossRef]
- Zhang, H.; Xiong, M.; Chen, B.; Wang, Y. Influence of Tropical Cyclones on Outdoor Wind Environment in High-Rise Residential Areas in Zhejiang Province, China. Sustainability 2022, 14, 3932. [Google Scholar] [CrossRef]
- Zhang, X.; Gao, Y.; Tao, Q.; Min, Y.; Fan, J. Improving the pedestrian-level wind comfort by lift-up factors of panel residence complex: Field-measurement and CFD simulation. Build. Environ. 2023, 229, 109947. [Google Scholar] [CrossRef]
- Xu, F.; Gao, Z.; Zhang, J.; Hu, Y.; Ding, W. Influence of typical street-side public building morphologies on the ventilation performance of streets and squares. Build. Environ. 2022, 221, 109331. [Google Scholar] [CrossRef]
- Nugroho, N.Y.; Triyadi, S.; Wonorahardjo, S. Effect of high-rise buildings on the surrounding thermal environment. Build. Environ. 2022, 207, 108393. [Google Scholar] [CrossRef]
- Jin, H.; Qiao, L.; Cui, P. Study on the Effect of Streets’ Space Forms on Campus Microclimate in the Severe Cold Region of China-Case Study of a University Campus in Daqing City. Int. J. Environ. Res. Public Health 2020, 17, 8389. [Google Scholar] [CrossRef]
- Fan, L.; Ren, S.; Ma, Y.; Liu, Q. The Coupling Relationship between Building Morphology and Outdoor Wind Environment in the High-Rise Dormitory Area in China. Energies 2023, 16, 3655. [Google Scholar] [CrossRef]
- Hong, B.; Lin, B. Numerical studies of the outdoor wind environment and thermal comfort at pedestrian level in housing blocks with different building layout patterns and trees arrangement. Renew. Energy 2015, 73, 18–27. [Google Scholar] [CrossRef]
- Li, L.; Yang, X.; Qian, Y. CFD Simulation Analysis of the Influence of Floor Area Ratio on the Wind Environment in Residential Districts. J. Eng. Sci. Technol. Rev. 2018, 11, 185–192. [Google Scholar] [CrossRef]
- Wei, D.; Hu, X.; Chen, Y.; Li, B.; Chen, H. An Investigation of the Quantitative Correlation between Urban Spatial Morphology Indicators and Block Wind Environment. Atmosphere 2021, 12, 234. [Google Scholar] [CrossRef]
- Feng, W.; Ding, W.; Fei, M.; Yang, Y.; Zou, W.; Wang, L.; Zhen, M. Effects of traditional block morphology on wind environment at the pedestrian level in cold regions of Xi’an, China. Environ. Dev. Sustain. 2020, 23, 3218–3235. [Google Scholar] [CrossRef]
- van Moeseke, G.; Gratia, E.; Reiter, S.; De Herde, A. Wind pressure distribution influence on natural ventilation for different incidences and environment densities. Energy Build. 2005, 37, 878–889. [Google Scholar] [CrossRef]
- Yang, Y.; Gou, A. Research on Wind Environment Simulation of Commercial District Based on Phoenics—Taking Shanghai Central Building Group as an Example. IOP Conf. Ser. Earth Environ. Sci. 2021, 647, 012193. [Google Scholar] [CrossRef]
- Ying, X.; Wang, Y.; Li, W.; Liu, Z.; Ding, G. Group Layout Pattern and Outdoor Wind Environment of Enclosed Office Buildings in Hangzhou. Energies 2020, 13, 406. [Google Scholar] [CrossRef]
- Li, S.-Y.; Chen, Z.; Guo, L.-H.; Hu, F.; Huang, Y.-J.; Wu, D.-C.; Wu, Z.; Hong, X.-C. How Do Spatial Forms Influence Psychophysical Drivers in a Campus City Community Life Circle? Sustainability 2023, 15, 10014. [Google Scholar] [CrossRef]
- GB/T50378-2019; Assessment Standard for Green Building. China Architecture & Building Press: Beijing, China, 2019; pp. 30–31.
- Mochida, A.; Lun, I.Y.F. Prediction of wind environment and thermal comfort at pedestrian level in urban area. J. Wind Eng. Ind. Aerodyn. 2008, 96, 1498–1527. [Google Scholar] [CrossRef]
- Ghasemi, Z.; Esfahani, M.A.; Bisadi, M. Promotion of Urban Environment by Consideration of Human Thermal & Wind Comfort: A Literature Review. Procedia-Soc. Behav. Sci. 2015, 201, 397–408. [Google Scholar] [CrossRef]
- Chen, L.; Mak, C.M. Integrated impacts of building height and upstream building on pedestrian comfort around ideal lift-up buildings in a weak wind environment. Build. Environ. 2021, 200, 107963. [Google Scholar] [CrossRef]
- Janssen, W.D.; Blocken, B.; van Hooff, T. Pedestrian wind comfort around buildings: Comparison of wind comfort criteria based on whole-flow field data for a complex case study. Build. Environ. 2013, 59, 547–562. [Google Scholar] [CrossRef]
- Toja-Silva, F.; Kono, T.; Peralta, C.; Lopez-Garcia, O.; Chen, J. A review of computational fluid dynamics (CFD) simulations of the wind flow around buildings for urban wind energy exploitation. J. Wind Eng. Ind. Aerodyn. 2018, 180, 66–87. [Google Scholar] [CrossRef]
- Wang, H.; Chen, Q. A new empirical model for predicting single-sided, wind-driven natural ventilation in buildings. Energy Build. 2012, 54, 386–394. [Google Scholar] [CrossRef]
- Chen, L.; Mak, C.M. Numerical evaluation of pedestrian-level wind comfort around “lift-up” buildings with various unconventional configurations. Build. Environ. 2021, 188, 107429. [Google Scholar] [CrossRef]
- Kang, G.; Kim, J.-J.; Choi, W. Computational fluid dynamics simulation of tree effects on pedestrian wind comfort in an urban area. Sustain. Cities Soc. 2020, 56, 102086. [Google Scholar] [CrossRef]
- Zahid Iqbal, Q.M.; Chan, A.L.S. Pedestrian level wind environment assessment around group of high-rise cross-shaped buildings: Effect of building shape, separation and orientation. Build. Environ. 2016, 101, 45–63. [Google Scholar] [CrossRef] [PubMed]
- Liu, J.; Niu, J.; Du, Y.; Mak, C.M.; Zhang, Y. LES for pedestrian level wind around an idealized building array—Assessment of sensitivity to influencing parameters. Sustain. Cities Soc. 2019, 44, 406–415. [Google Scholar] [CrossRef]
- Blocken, B.; Stathopoulos, T.; van Beeck, J.P.A.J. Pedestrian-level wind conditions around buildings: Review of wind-tunnel and CFD techniques and their accuracy for wind comfort assessment. Build. Environ. 2016, 100, 50–81. [Google Scholar] [CrossRef]
- Huo, H.; Chen, F.; Geng, X.; Tao, J.; Liu, Z.; Zhang, W.; Leng, P. Simulation of the Urban Space Thermal Environment Based on Computational Fluid Dynamics: A Comprehensive Review. Sensors 2021, 21, 6898. [Google Scholar] [CrossRef]
- Du, Y.; Mak, C.M.; Li, Y. A multi-stage optimization of pedestrian level wind environment and thermal comfort with lift-up design in ideal urban canyons. Sustain. Cities Soc. 2019, 46, 101424. [Google Scholar] [CrossRef]
- Li, X.; Wang, J.; Eftekhari, M.; Qi, Q.; Jiang, D.; Song, Y.; Tian, P.; Yao, H. Improvement Strategies Study for Outdoor Wind Environment in a University in Beijing Based on CFD Simulation. Adv. Civ. Eng. 2020, 2020, 8850254. [Google Scholar] [CrossRef]
- JGJ286-2013; Design Standard for Thermal Environment of Urban Residential Areas. China Architecture & Building Press: Beijing, China, 2014; pp. 1–78.
- Snyder, W.H. Guideline for Fluid Modeling of Atmospheric Diffusion; Fluid Modeling Report No. 10; Environmental Protection Agency: Research Triangle Park, NC, USA, 1981; pp. 197–200.
- Ferziger, J.H.; Peri, M.; Street, R.L. Computational Methods for Fluid Dynamics; Springer: Berlin/Heidelberg, Germany, 2020. [Google Scholar]
- Yang, S.; Zhou, D.; Wang, Y.; Li, P. Comparing impact of multi-factor planning layouts in residential areas on summer thermal comfort based on orthogonal design of experiments (ODOE). Build. Environ. 2020, 182, 107145. [Google Scholar] [CrossRef]
- Srivanit, M.; Jareemit, D. Modeling the influences of layouts of residential townhouses and tree-planting patterns on outdoor thermal comfort in Bangkok suburb. J. Build. Eng. 2020, 30, 101262. [Google Scholar] [CrossRef]
- Peng, Z.; Chen, Y.; Deng, W.; Lun, I.Y.F.; Jiang, N.; Lv, G.; Zhou, T. An Experimental and Numerical Study of the Winter Outdoor Wind Environment in High-Rise Residential Complexes in a Coastal City in Northern China. Buildings 2022, 12, 2011. [Google Scholar] [CrossRef]
- Ma, T.; Chen, T. Classification and pedestrian-level wind environment assessment among Tianjin’s residential area based on numerical simulation. Urban Clim. 2020, 34, 100702. [Google Scholar] [CrossRef]
- Hong, X.-C.; Cheng, S.; Liu, J.; Guo, L.-H.; Dang, E.; Wang, J.-B.; Cheng, Y. How Should Soundscape Optimization from Perceived Soundscape Elements in Urban Forests by the Riverside Be Performed? Land 2023, 12, 1929. [Google Scholar] [CrossRef]
- Hong, X.-C.; Liu, J.; Wang, G.-Y. Soundscape in Urban Forests. Forests 2022, 13, 2056. [Google Scholar] [CrossRef]
- Guo, L.-H.; Cheng, S.; Liu, J.; Wang, Y.; Cai, Y.; Hong, X.-C. Does social perception data express the spatio-temporal pattern of perceived urban noise? A case study based on 3,137 noise complaints in Fuzhou, China. Appl. Acoust. 2022, 201, 109129. [Google Scholar] [CrossRef]
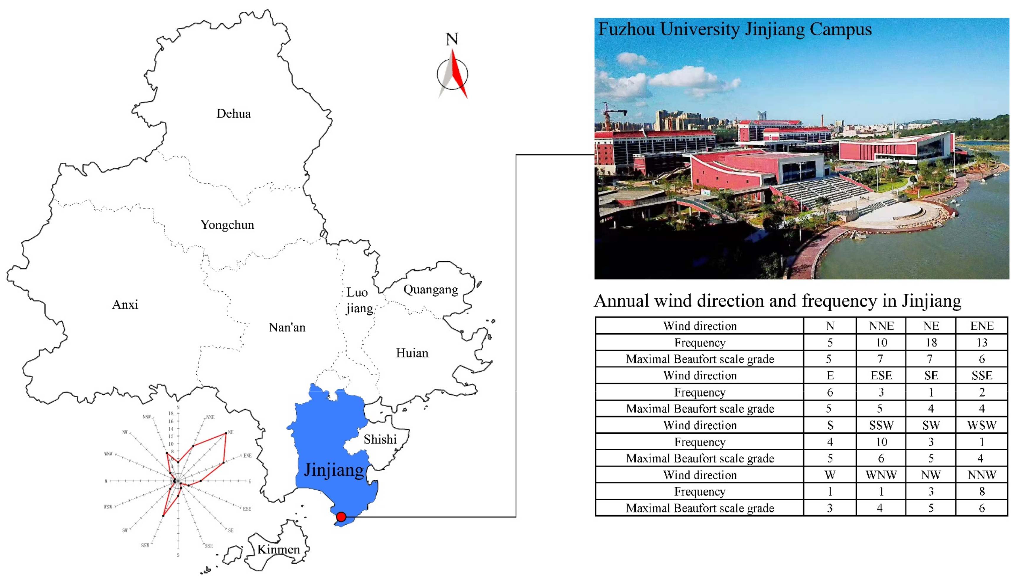

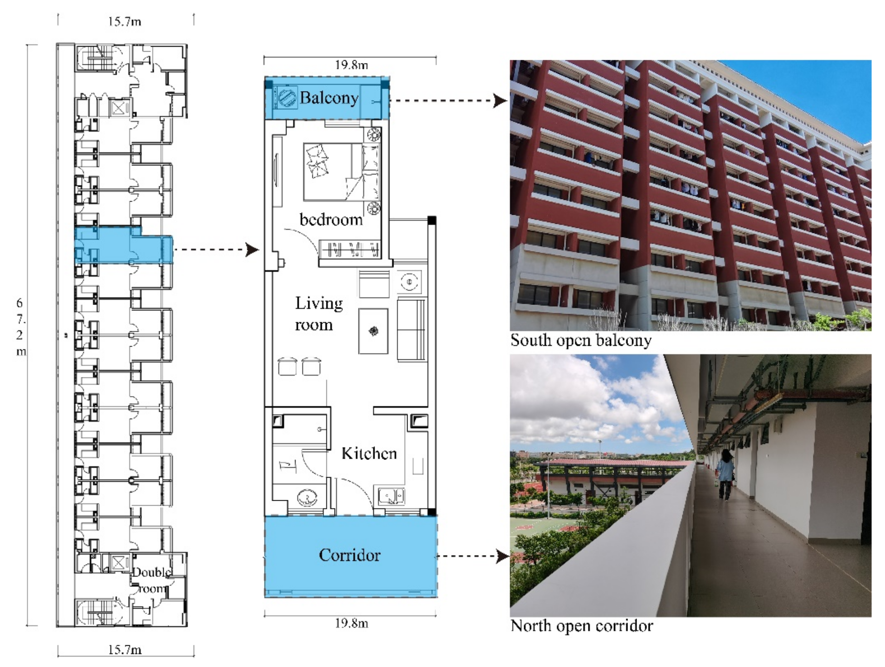
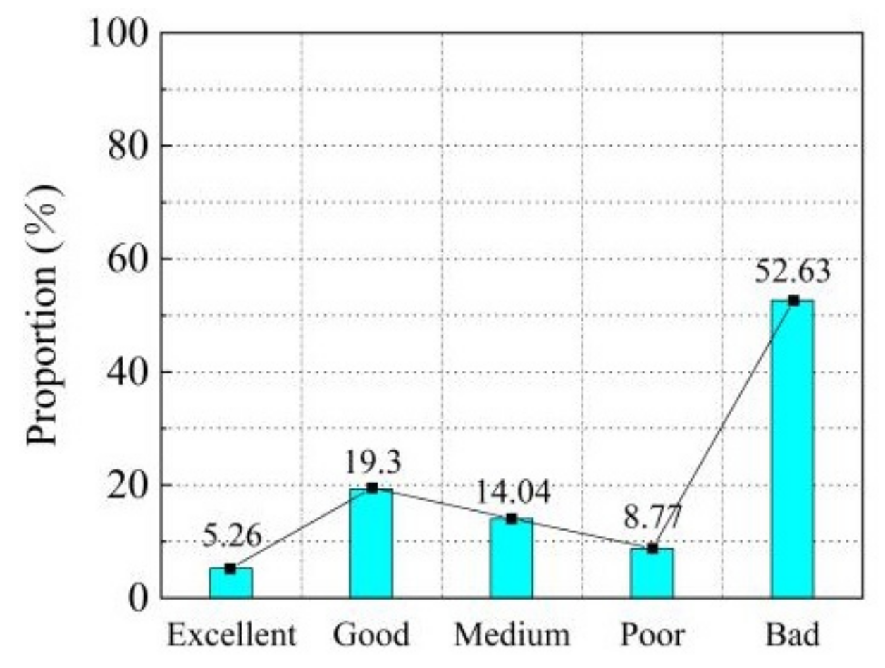
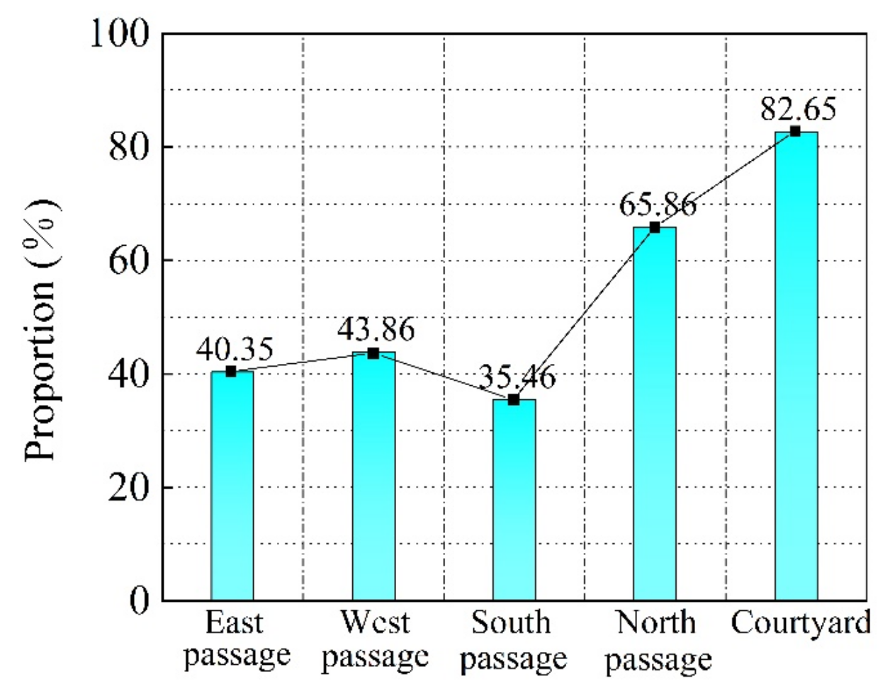
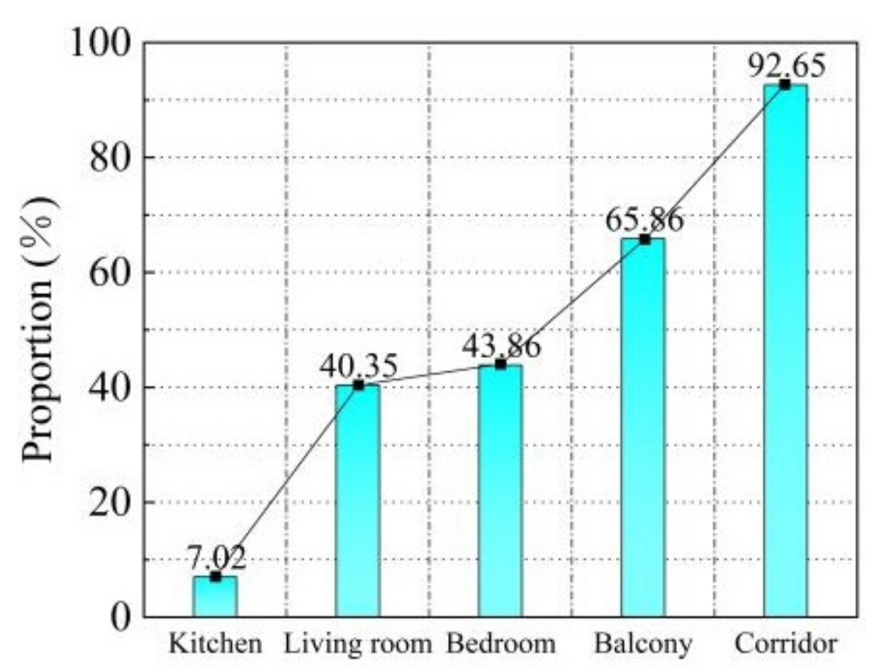
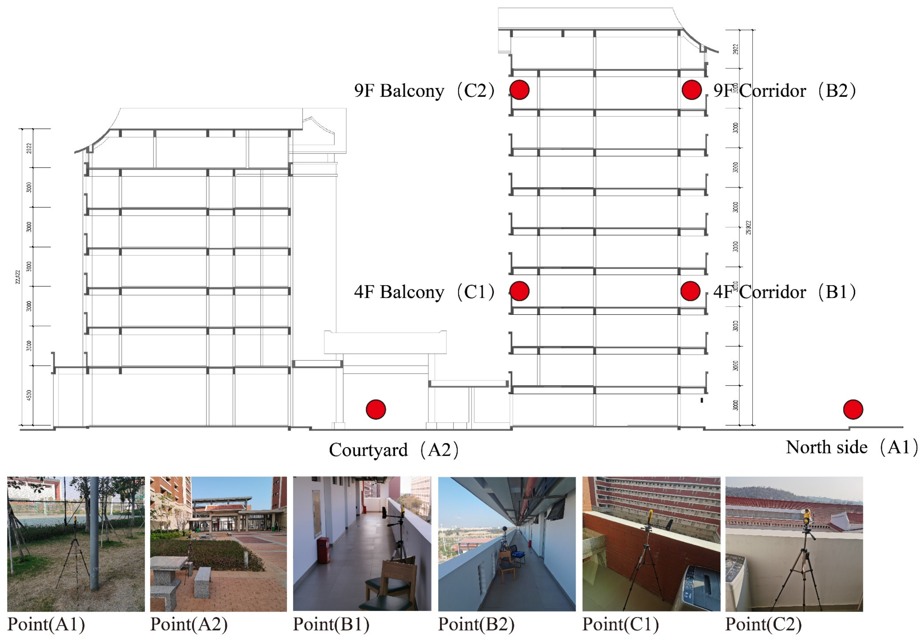
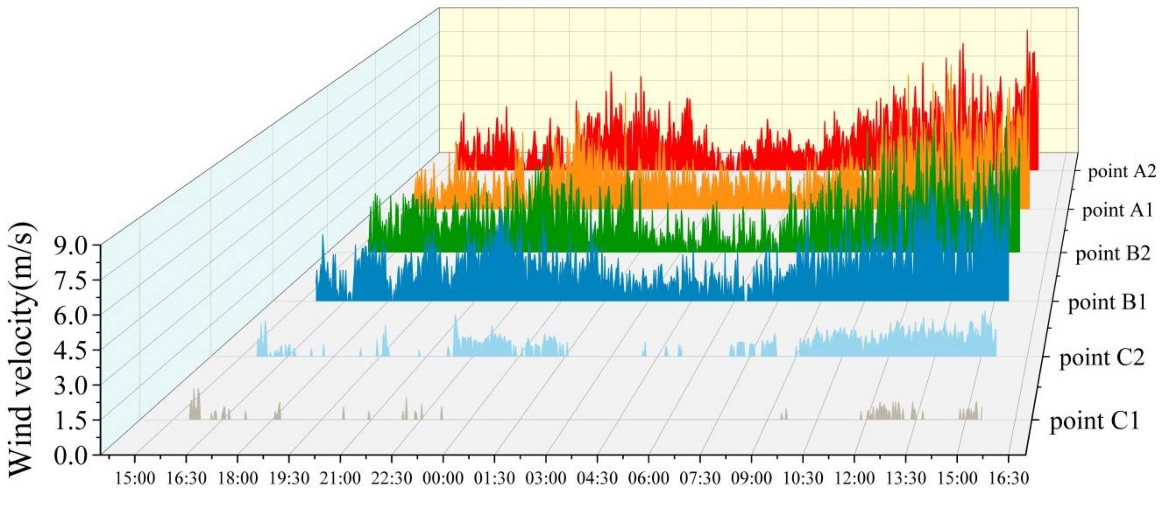

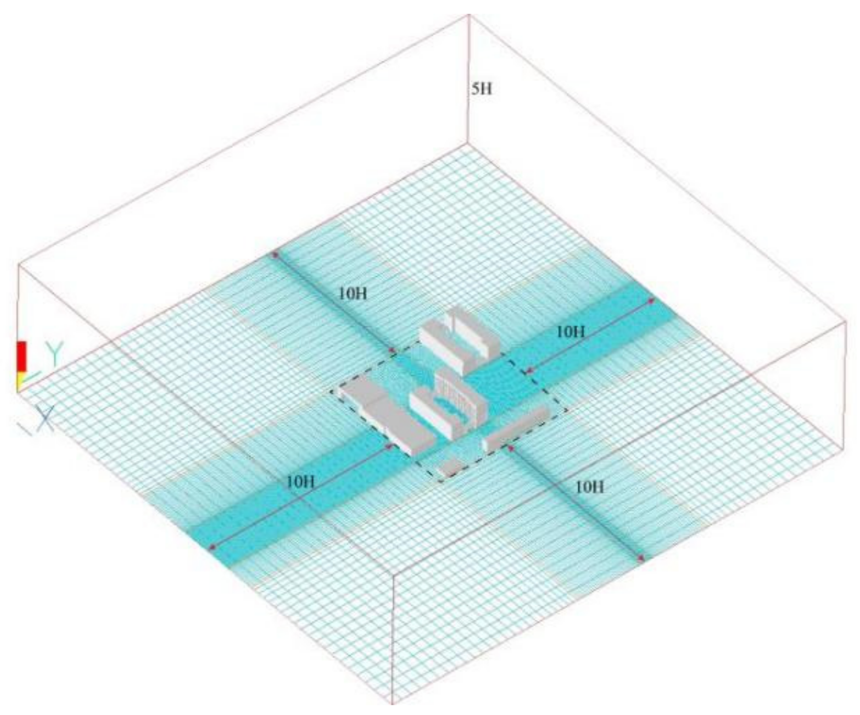


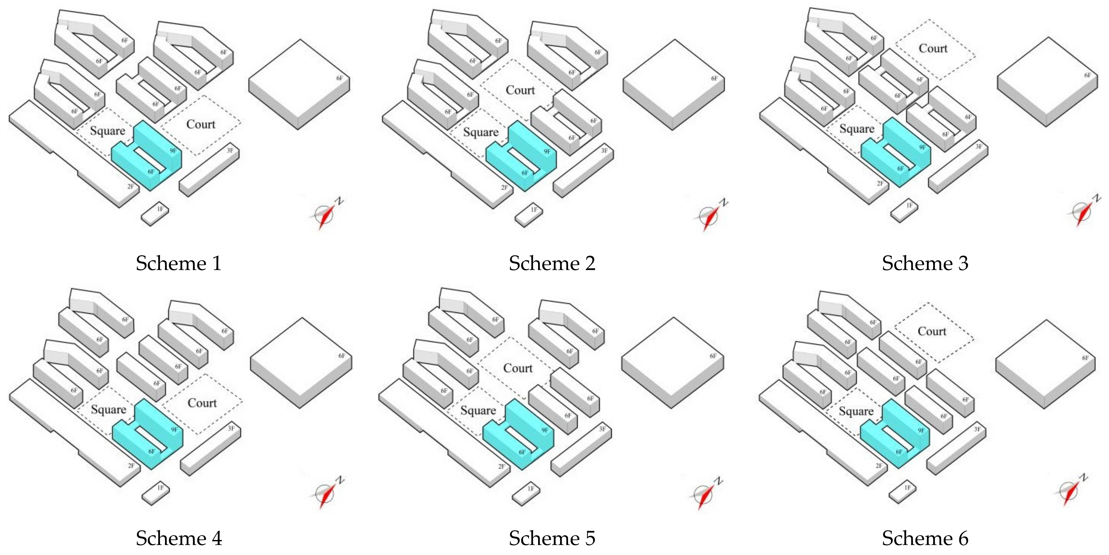


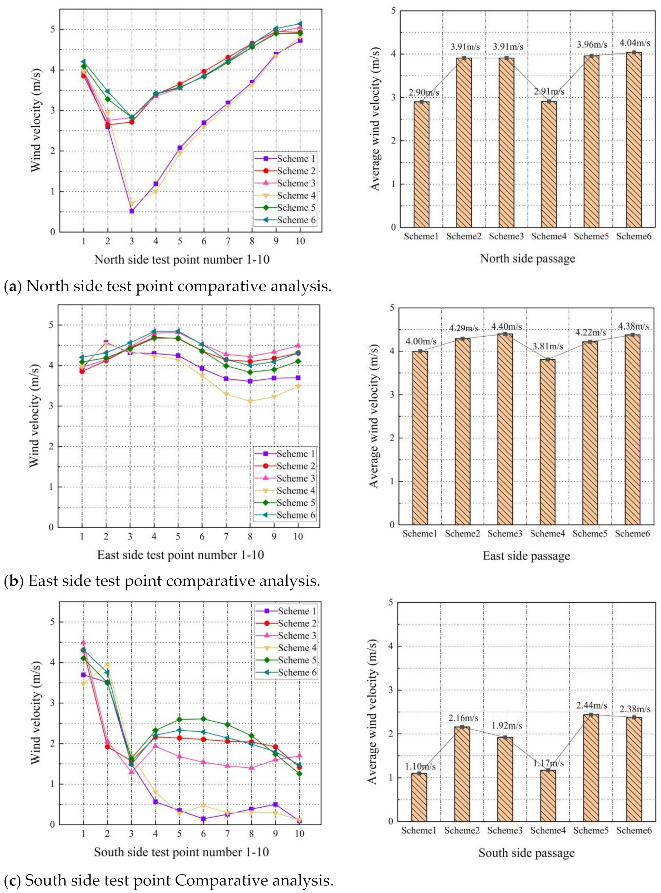
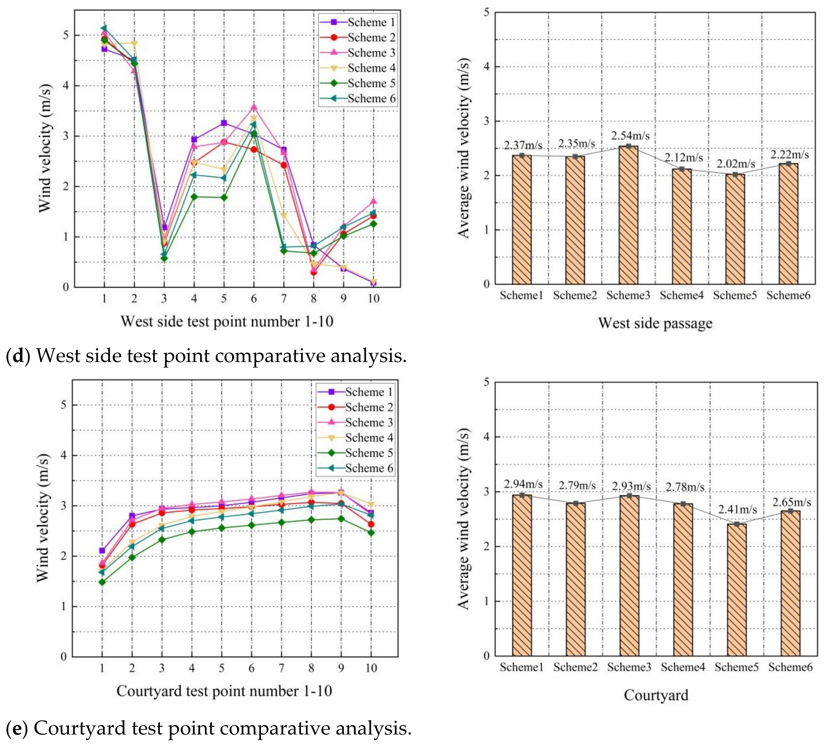
| Type | Sub-Factors | Ref. | Method |
|---|---|---|---|
| Residential building | Pedestrian-level wind in severe cold regions of China | [14] | Numerical simulation |
| Influence of tropical cyclones on outdoor wind environments | [15] | Numerical simulation | |
| Effects of lift-up ratio and positions of lift-up design around a residence | [16] | Numerical simulation | |
| Building layout patterns and trees arrangement | [21] | Numerical simulation + wind tunnel test | |
| Relationship between FAR and the wind environment in residential districts | [22] | Numerical simulation + field measurement | |
| City block | Public building morphology and urban ventilation is currently scarce | [17] | Numerical simulation + field measurement |
| Urban Spatial Morphology Indicators and Block Wind Environment | [23] | Questionnaire + numerical simulation | |
| Block morphology on wind environment | [24] | Questionnaire + numerical simulation | |
| Office building | Natural ventilation performance of closed office buildings with different layouts | [18] | Numerical simulation |
| Group Layout Pattern and Outdoor Wind Environment | [25] | Numerical simulation | |
| Research on Wind Environment Simulation of Commercial District | [26] | Numerical simulation | |
| Wind pressure distribution influence on natural ventilation | [27] | Numerical simulation | |
| Campus building | Effect of Streets’ Space Forms on Campus Microclimate | [19] | Numerical simulation + field measurement |
| Effects of building layout, building length, width, and height on dormitory | [20] | Numerical simulation + field measurement |
| Meteorological Parameter | Wind Velocity | Air Temperature | Relative Humidity | Pressure | Altitude |
|---|---|---|---|---|---|
| Measuring range | 0.0~60 m/s | −29~70 °C | 0~100% | 750~1100 hpa/mb | At 25 °C, <6000 m |
| Accuracy | ±3% | 1 °C | 3% | 1.5 hpa/mb | 15 m |
| Measurement resolution | 0.1 m/s | 0.1 °C | 0.1 | 0.1 hpa/mb | 1 m |
| Boundary Conditions | Value |
|---|---|
| Wind velocity | 5.5 m/s |
| wind direction | NE |
| Ground roughness | 0.22 |
| Gradient wind height | 10 m |
| Fluid | Ideal gas |
| Atmospheric pressure | 1025.5 mb |
| Turbulence models | Standard k-ε |
| Test Point | Xme | Xsim | Deviation | |
|---|---|---|---|---|
| A1 | 2.26 | 2.32 | 2% |  |
| A2 | 2.14 | 2.38 | 11% | |
| B1 | 2.00 | 1.83 | 8% | |
| B2 | 2.08 | 2.23 | 7% | |
| C1 | 0.05 | 0.04 | 20% | |
| C2 | 0.43 | 0.32 | 9% |
Disclaimer/Publisher’s Note: The statements, opinions and data contained in all publications are solely those of the individual author(s) and contributor(s) and not of MDPI and/or the editor(s). MDPI and/or the editor(s) disclaim responsibility for any injury to people or property resulting from any ideas, methods, instructions or products referred to in the content. |
© 2023 by the authors. Licensee MDPI, Basel, Switzerland. This article is an open access article distributed under the terms and conditions of the Creative Commons Attribution (CC BY) license (https://creativecommons.org/licenses/by/4.0/).
Share and Cite
Wu, Z.; Li, B.; Shi, F.; Xiao, Z.; Hong, X. Analysis of the Impact of Layout Mode on the Wind Environment of Dormitories in Coastal Universities in Southern Fujian Province. Buildings 2023, 13, 3030. https://doi.org/10.3390/buildings13123030
Wu Z, Li B, Shi F, Xiao Z, Hong X. Analysis of the Impact of Layout Mode on the Wind Environment of Dormitories in Coastal Universities in Southern Fujian Province. Buildings. 2023; 13(12):3030. https://doi.org/10.3390/buildings13123030
Chicago/Turabian StyleWu, Zhigang, Benli Li, Feng Shi, Zehong Xiao, and Xinchen Hong. 2023. "Analysis of the Impact of Layout Mode on the Wind Environment of Dormitories in Coastal Universities in Southern Fujian Province" Buildings 13, no. 12: 3030. https://doi.org/10.3390/buildings13123030
APA StyleWu, Z., Li, B., Shi, F., Xiao, Z., & Hong, X. (2023). Analysis of the Impact of Layout Mode on the Wind Environment of Dormitories in Coastal Universities in Southern Fujian Province. Buildings, 13(12), 3030. https://doi.org/10.3390/buildings13123030







