Investigating the Influence of Thermal Conductivity and Thermal Storage of Lightweight Concrete Panels on the Energy and Thermal Comfort in Residential Buildings
Abstract
:1. Introduction
- To develop and measure the thermal properties of various lightweight panels with varying resistance and storage. Most of the previous research used hypothetical envelope properties to numerically investigate the impact of material properties on building thermal and energy performance. Kumar et al. [25] retrofit a typical Victorian house using phase material blanket, insulation, and aerogel rendered layer-wise. Their applications on the outside of an external wall were the most economical retrofit option with optimum phase change temperature and thickness of 25–32 °C and 25 mm, respectively. Al-Yasiri and Szabo determined that applying a 15 mm thick paraffin wax layer on the top of the test unit in a hot climate had lowered daily operative temperature by 6 °C. They also reduced the daily CO2 emissions by 2 kg in an air-conditioned house [40]. Yang et al. [41] compared the melting behavior of macro-encapsulation of PCM panels with pyramidal and tetrahedral surfaces. They found that the pyramidal surface melted 21% more PCM than tetrahedral surface due to higher surface area exposed to indoor environment. PCM and concrete panels were considered separate layers in the simulation instead of a single layer of PCM-integrated concrete panel, which is not real. To overcome this issue, six different lightweight concrete panels were developed, and their thermal properties were measured using appropriate standards. For instance, ASTM C830, ASTM C109, and ASTM D5334 standards were followed to measure density, compressive strength, and thermal conductivity, respectively, of developed concrete material [15,17].
- To numerically investigate the impact of thermal resistance and storage of developed lightweight concrete panels on thermal comfort and energy savings in a case study house. The measured thermal properties in objective 1 were used in the respective numerical modeling of the lightweight panels.
2. Research Methodology
2.1. Sample Preparation
2.1.1. Preparation of Form-Stable PCM (FSPCM) Composites
2.1.2. Preparation of Concrete Panels
2.2. Measurement of Thermal Properties
2.2.1. Thermal Conductivity
2.2.2. Latent Heat Storage
2.3. Operational Energy and Thermal Performance of Developed Panels
2.4. Life Cycle Cost Analysis of Developed Panels
3. Results and Discussion
3.1. Impact of Developed Panels on Indoor Overheating
3.2. Impact of Developed Panels on Heating and Cooling Energy Savings
3.3. PCM Melting and Solidification Status
3.4. Life Cycle Cost and Payback Period of Developed Panels in a Typical Victorian House
4. Conclusions and Future Recommendations
- (1)
- Thermal mass has more influence on severe discomfort hours compared to thermal resistance. However, the thermal mass has a very low influence on severe discomfort hours when placed in an insulated wall between the insulation and outdoor environment. When the thermal mass is placed between the insulation and indoor environment, the presence of insulation has no significant impact on the number of severe discomfort hours. An increase in wall thermal resistance does not necessarily decrease the number of severe discomfort hours.
- (2)
- The presence of an insulation layer between indoor environment and the developed panels in external walls also significantly reduces the energy savings rate. When the insulation layer was placed between the developed panels and outdoor environment, and the developed panels were placed close to the indoors (case 4), the presence of insulation did not have a significant impact on energy savings rate.
- (3)
- In the case of an insulated wall, the thermal mass should be added after the insulation closer to the indoor environment. In the case of a non-insulated wall, the thermal mass can be placed close to outdoor environment as well.
- (4)
- The resistance is more influential than thermal mass when the panel is placed close to the outdoors. The opposite is true when the panel is placed close to the indoors.
- (5)
- The heating energy consumption is more influenced by the resistance compared to thermal mass. In contrast, the cooling energy consumption is more influenced by the thermal mass than the resistance. Therefore, a balance is required between these two parameters to make an optimum panel.
- (6)
- The 20 mm thick HRSP1 is the most economical option for building envelope applications, with the minimum life cycle cost and payback period. The TESP is the next cheapest option after HRSP1. Additionally, TESP was found to be the best panel to reduce severe discomfort hours and energy consumption in most cases. Hence, TESP is considered the best option in terms of cost, energy, and comfort.
Author Contributions
Funding
Data Availability Statement
Conflicts of Interest
References
- Pérez-Lombard, L.; Ortiz, J.; Pout, C. A review on buildings energy consumption information. Energy Build. 2008, 40, 394–398. [Google Scholar] [CrossRef]
- Adilkhanova, I.; Memon, S.A.; Kim, J.; Sheriyev, A. A novel approach to investigate the thermal comfort of the lightweight relocatable building integrated with PCM in different climates of Kazakhstan during summertime. Energy 2021, 217, 119390. [Google Scholar] [CrossRef]
- Alassaad, F.; Touati, K.; Levacher, D.; Mendili, Y.E.; Sebaibi, N. Improvement of cob thermal inertia by latent heat storage and its implication on energy consumption. Constr. Build. Mater. 2022, 329, 127163. [Google Scholar] [CrossRef]
- Kumar, D.; Alam, M.; Sanjayan, J. Building Adaptation to Extreme Heatwaves. In Engineering for Extremes: Decision-Making in an Uncertain World; Stewart, M.G., Rosowsky, D.V., Eds.; Springer International Publishing: Cham, Switzerland, 2022; pp. 189–216. [Google Scholar]
- Sharifi, S.; Saman, W.; Alemu, A. Identification of overheating in the top floors of energy-efficient multilevel dwellings. Energy Build. 2019, 204, 109452. [Google Scholar] [CrossRef]
- Tink, V.; Porritt, S.; Allinson, D.; Loveday, D. Measuring and mitigating overheating risk in solid wall dwellings retrofitted with internal wall insulation. Build. Environ. 2018, 141, 247–261. [Google Scholar] [CrossRef]
- Baba, F.M.; Ge, H.; Wang, L.; Zmeureanu, R. Do high energy-efficient buildings increase overheating risk in cold climates? Causes and mitigation measures required under recent and future climates. Build. Environ. 2022, 219, 109230. [Google Scholar] [CrossRef]
- Cui, K.; Liang, K.; Chang, J.; Lau, D. Investigation of the macro performance, mechanism, and durability of multiscale steel fiber reinforced low-carbon ecological UHPC. Constr. Build. Mater. 2022, 327, 126921. [Google Scholar] [CrossRef]
- Lu, D.; Shi, X.; Zhong, J. Understanding the role of unzipped carbon nanotubes in cement pastes. Cem. Concr. Compos. 2022, 126, 104366. [Google Scholar] [CrossRef]
- Zhang, H.; Wang, L.; Li, J.; Kang, F. Embedded PZT aggregates for monitoring crack growth and predicting surface crack in reinforced concrete beam. Constr. Build. Mater. 2023, 364, 129979. [Google Scholar] [CrossRef]
- Rossi, F.; Castellani, B.; Presciutti, A.; Morini, E.; Filipponi, M.; Nicolini, A.; Santamouris, M. Retroreflective façades for urban heat island mitigation: Experimental investigation and energy evaluations. Appl. Energy 2015, 145, 8–20. [Google Scholar] [CrossRef]
- Kumar, D.; Memon, A.G.; Memon, R.A.; Ali, I.; Nord, N. Parametric study of condensation at heating, ventilation, and air-conditioning duct’s external surface. Build. Serv. Eng. Res. Technol. 2018, 39, 328–342. [Google Scholar] [CrossRef] [Green Version]
- Kumar, D.; Alam, M.; Memon, R.A.; Bhayo, B.A. A critical review for formulation and conceptualization of an ideal building envelope and novel sustainability framework for building applications. Clean. Eng. Technol. 2022, 11, 100555. [Google Scholar] [CrossRef]
- Abbas, H.M.; Jalil, J.M.; Ahmed, S.T. Experimental and numerical investigation of PCM capsules as insulation materials inserted into a hollow brick wall. Energy Build. 2021, 246, 111127. [Google Scholar] [CrossRef]
- Kumar, D.; Alam, M.; Sanjayan, J.; Harris, M. Comparative analysis of form-stable phase change material integrated concrete panels for building envelopes. Case Stud. Constr. Mater. 2023, 18, e01737. [Google Scholar] [CrossRef]
- Lamrani, B.; Johannes, K.; Kuznik, F. Phase change materials integrated into building walls: An updated review. Renew. Sustain. Energy Rev. 2021, 140, 110751. [Google Scholar] [CrossRef]
- Kumar, D.; Alam, M.; Sanjayan, J. An Energy-Efficient Form-Stable Phase Change Materials Synthesis Method to Enhance Thermal Storage and Prevent Acidification of Cementitious Composite. Constr. Build. Mater. 2022, 348, 128697. [Google Scholar] [CrossRef]
- Ramakrishnan, S.; Sanjayan, J.; Wang, X. Experimental Research on Using Form-stable PCM-Integrated Cementitious Composite for Reducing Overheating in Buildings. Buildings 2019, 9, 57. [Google Scholar] [CrossRef] [Green Version]
- Saffari, M.; de Gracia, A.; Fernández, C.; Cabeza, L.F. Simulation-based optimization of PCM melting temperature to improve the energy performance in buildings. Appl. Energy 2017, 202, 420–434. [Google Scholar] [CrossRef] [Green Version]
- Wang, H.; Lu, W.; Wu, Z.; Zhang, G. Parametric analysis of applying PCM wallboards for energy saving in high-rise lightweight buildings in Shanghai. Renew. Energy 2020, 145, 52–64. [Google Scholar] [CrossRef]
- Rai, A.C. Energy performance of phase change materials integrated into brick masonry walls for cooling load management in residential buildings. Build. Environ. 2021, 199, 107930. [Google Scholar] [CrossRef]
- Ling, Z.; Zhang, Y.; Fang, X.; Zhang, Z. Structure effect of the envelope coupled with heat reflective coating and phase change material in lowering indoor temperature. J. Energy Storage 2021, 41, 102963. [Google Scholar] [CrossRef]
- Khalifa, A.J.N.; Abbas, E.F. A comparative performance study of some thermal storage materials used for solar space heating. Energy Build. 2009, 41, 407–415. [Google Scholar] [CrossRef]
- de Gracia, A. Dynamic building envelope with PCM for cooling purposes–Proof of concept. Appl. Energy 2019, 235, 1245–1253. [Google Scholar] [CrossRef]
- Kumar, D.; Alam, M.; Sanjayan, J.G. Retrofitting Building Envelope Using Phase Change Materials and Aerogel Render for Adaptation to Extreme Heatwave: A Multi-Objective Analysis Considering Heat Stress, Energy, Environment, and Cost. Sustainability 2021, 13, 10716. [Google Scholar] [CrossRef]
- Kharbouch, Y.; Ouhsaine, L.; Mimet, A.; El Ganaoui, M. Thermal performance investigation of a PCM-enhanced wall/roof in northern Morocco. Build. Simul. 2018, 11, 1083–1093. [Google Scholar] [CrossRef]
- Ahangari, M.; Maerefat, M. An innovative PCM system for thermal comfort improvement and energy demand reduction in building under different climate conditions. Sustain. Cities Soc. 2019, 44, 120–129. [Google Scholar] [CrossRef]
- Saxena, R.; Biplab, K.; Rakshit, D. Quantitative Assessment of Phase Change Material Utilization for Building Cooling Load Abatement in Composite Climatic Condition. J. Sol. Energy Eng. 2018, 140, 011001. [Google Scholar] [CrossRef]
- Li, M.; Cao, Q.; Pan, H.; Wang, X.; Lin, Z. Effect of melting point on thermodynamics of thin PCM reinforced residential frame walls in different climate zones. Appl. Therm. Eng. 2021, 188, 116615. [Google Scholar] [CrossRef]
- Soares, N.; Gaspar, A.R.; Santos, P.; Costa, J.J. Multi-dimensional optimization of the incorporation of PCM-drywalls in lightweight steel-framed residential buildings in different climates. Energy Build. 2014, 70, 411–421. [Google Scholar] [CrossRef]
- Ascione, F.; Bianco, N.; De Masi, R.F.; de’ Rossi, F.; Vanoli, G.P. Energy refurbishment of existing buildings through the use of phase change materials: Energy savings and indoor comfort in the cooling season. Appl. Energy 2014, 113, 990–1007. [Google Scholar] [CrossRef]
- Adhikary, S.K.; Rudžionis, Ž.; Tučkutė, S. Characterization of novel lightweight self-compacting cement composites with incorporated expanded glass, aerogel, zeolite and fly ash. Case Stud. Constr. Mater. 2022, 16, e00879. [Google Scholar] [CrossRef]
- Adhikary, S.K.; Rudžionis, Ž.; Vaičiukynienė, D. Development of flowable ultra-lightweight concrete using expanded glass aggregate, silica aerogel, and prefabricated plastic bubbles. J. Build. Eng. 2020, 31, 101399. [Google Scholar] [CrossRef]
- Guardia, C.; Barluenga, G.; Palomar, I.; Diarce, G. Thermal enhanced cement-lime mortars with phase change materials (PCM), lightweight aggregate and cellulose fibers. Constr. Build. Mater. 2019, 221, 586–594. [Google Scholar] [CrossRef]
- Kumar, D.; Alam, M.; Sanjayan, J. Experimental and numerical investigation of novel light weight concrete panels made with aerogel and phase change materials. Energy Build. 2023, 283, 112836. [Google Scholar] [CrossRef]
- Sukontasukkul, P.; Uthaichotirat, P.; Sangpet, T.; Sisomphon, K.; Newlands, M.; Siripanichgorn, A.; Chindaprasirt, P. Thermal properties of lightweight concrete incorporating high contents of phase change materials. Constr. Build. Mater. 2019, 207, 431–439. [Google Scholar] [CrossRef] [Green Version]
- Mokhtari, S.; Madhkhan, M. The performance effect of PEG-silica fume as shape-stabilized phase change materials on mechanical and thermal properties of lightweight concrete panels. Case Stud. Constr. Mater. 2022, 17, e01298. [Google Scholar] [CrossRef]
- Wang, F.; Zheng, W.; Qiao, Z.; Qi, Y.; Chen, Z.; Li, H. Study of the structural-functional lightweight concrete containing novel hollow ceramsite compounded with paraffin. Constr. Build. Mater. 2022, 342, 127954. [Google Scholar] [CrossRef]
- Kumar, D.; Alam, M.; Sanjayan, J.G. A novel concrete mix design methodology. In Proceedings of The Seventh International Symposium on Nanotechnology in Construction (NICOM7), Monash University, Melbourne, Australia, 31 October–3 November 2022; Shah, S.P., Duan, W., Zhang, L., Eds.; pp. 1–7. [Google Scholar]
- Al-Yasiri, Q.; Szabó, M. Numerical analysis of thin building envelope-integrated phase change material towards energy-efficient buildings in severe hot location. Sustain. Cities Soc. 2023, 89, 104365. [Google Scholar] [CrossRef]
- Yang, S.; Zhang, Y.; Zhao, Y.; Felipe Torres, J.; Wang, X. PCM-based ceiling panels for passive cooling in buildings: A CFD modelling. Energy Build. 2023, 285, 112898. [Google Scholar] [CrossRef]
- Suresh, C.; Kumar Hotta, T.; Saha, S.K. Phase change material incorporation techniques in building envelopes for enhancing the building thermal Comfort-A review. Energy Build. 2022, 268, 112225. [Google Scholar] [CrossRef]
- Thermtest. Available online: https://thermtest.com/tls-100 (accessed on 31 January 2023).
- Ramakrishnan, S.; Wang, X.; Sanjayan, J.; Petinakis, E.; Wilson, J. Development of thermal energy storage cementitious composites (TESC) containing a novel paraffin/hydrophobic expanded perlite composite phase change material. Sol. Energy 2017, 158, 626–635. [Google Scholar] [CrossRef]
- Ramakrishnan, S.; Wang, X.; Sanjayan, J.; Wilson, J. Thermal performance of buildings integrated with phase change materials to reduce heat stress risks during extreme heatwave events. Appl. Energy 2017, 194, 410–421. [Google Scholar] [CrossRef]
- Wang, X.; Chen, D.; Ren, Z. Global warming and its implication to emission reduction strategies for residential buildings. Build. Environ. 2011, 46, 871–883. [Google Scholar] [CrossRef]
- Crawley, D.B.; Lawrie, L.K.; Winkelmann, F.C.; Buhl, W.F.; Huang, Y.J.; Pedersen, C.O.; Strandd, R.K.; Liesend, R.J.; Fishere, D.E.; J.Wittef, M.; et al. EnergyPlus: Creating a new-generation building energy simulation program. Energy Build. 2001, 33, 319–331. [Google Scholar] [CrossRef]
- Amiri Rad, E.; Fallahi, E. Optimizing the insulation thickness of external wall by a novel 3E (energy, environmental, economic) method. Constr. Build. Mater. 2019, 205, 196–212. [Google Scholar] [CrossRef]
- Ramakrishnan, S.; Wang, X.; Sanjayan, J.; Wilson, J. Thermal performance assessment of phase change material integrated cementitious composites in buildings: Experimental and numerical approach. Appl. Energy 2017, 207, 654–664. [Google Scholar] [CrossRef]
- Kumar, D.; Memon, R.A.; Memon, A.G.; Ali, I.; Junejo, A. Critical analysis of the condensation of water vapor at external surface of the duct. Heat Mass Transf. 2018, 54, 1937–1950. [Google Scholar] [CrossRef]
- Alam, M.; Jamil, H.; Sanjayan, J.; Wilson, J. Energy saving potential of phase change materials in major Australian cities. Energy Build. 2014, 78, 192–201. [Google Scholar] [CrossRef]
- Ren, Z.; Wang, X.; Chen, D. Heat stress within energy efficient dwellings in Australia. Archit. Sci. Rev. 2014, 57, 227–236. [Google Scholar] [CrossRef]
- Epstein, Y.; Moran, D.S. Thermal comfort and the heat stress indices. Ind. Health 2006, 44, 388–398. [Google Scholar] [CrossRef] [Green Version]
- Acuña-Díaz, O.; Al-Halawani, N.; Alonso-Barneto, M.; Ashirbekov, A.; Ruiz-Flores, C.; Rojas-Solórzano, L. Economic viability of phase-changing materials in residential buildings–A case study in Alice Springs, Australia. Energy Build. 2022, 254, 111612. [Google Scholar] [CrossRef]
- Annibaldi, V.; Cucchiella, F.; De Berardinis, P.; Rotilio, M.; Stornelli, V. Environmental and economic benefits of optimal insulation thickness: A life-cycle cost analysis. Renew. Sustain. Energy Rev. 2019, 116, 109441. [Google Scholar] [CrossRef]
- Daouas, N. A study on optimum insulation thickness in walls and energy savings in Tunisian buildings based on analytical calculation of cooling and heating transmission loads. Appl. Energy 2011, 88, 156–164. [Google Scholar] [CrossRef]
- Cunha, S.; Aguiar, J.B.; Tadeu, A. Thermal performance and cost analysis of mortars made with PCM and different binders. Constr. Build. Mater. 2016, 122, 637–648. [Google Scholar] [CrossRef]
- M’Hamdi, Y.; Baba, K.; Tajayouti, M.; Nounah, A. Energy, environmental, and economic analysis of different buildings envelope integrated with phase change materials in different climates. Sol. Energy 2022, 243, 91–102. [Google Scholar] [CrossRef]
- Yousefi, A.; Tang, W.; Khavarian, M.; Fang, C. Development of novel form-stable phase change material (PCM) composite using recycled expanded glass for thermal energy storage in cementitious composite. Renew. Energy 2021, 175, 14–28. [Google Scholar] [CrossRef]
- Compressive Strengths of High-Temperature Thermal Insulation. Available online: https://www.jm.com/content/dam/jm/global/en/industrial-insulation/Industrial%20Documents/IND-TB011-Compressive-Strength-of-High-Temperature-Thermal-Insulation.pdf (accessed on 21 February 2023).
- Kumar, D. Development of Novel Heat Resistive and High Thermal Energy Storage Lightweight Concrete Panels for Energy Efficient Buildings. Ph.D. Thesis, School of Engineering, Swinburne University of Technology, Hawthorn, Australia, 2023. [Google Scholar]
- Berardi, U.; Gallardo, A.A. Properties of concretes enhanced with phase change materials for building applications. Energy Build. 2019, 199, 402–414. [Google Scholar] [CrossRef]
- Cui, K.; Chang, J. Hydration, reinforcing mechanism, and macro performance of multi-layer graphene-modified cement composites. J. Build. Eng. 2022, 57, 104880. [Google Scholar] [CrossRef]
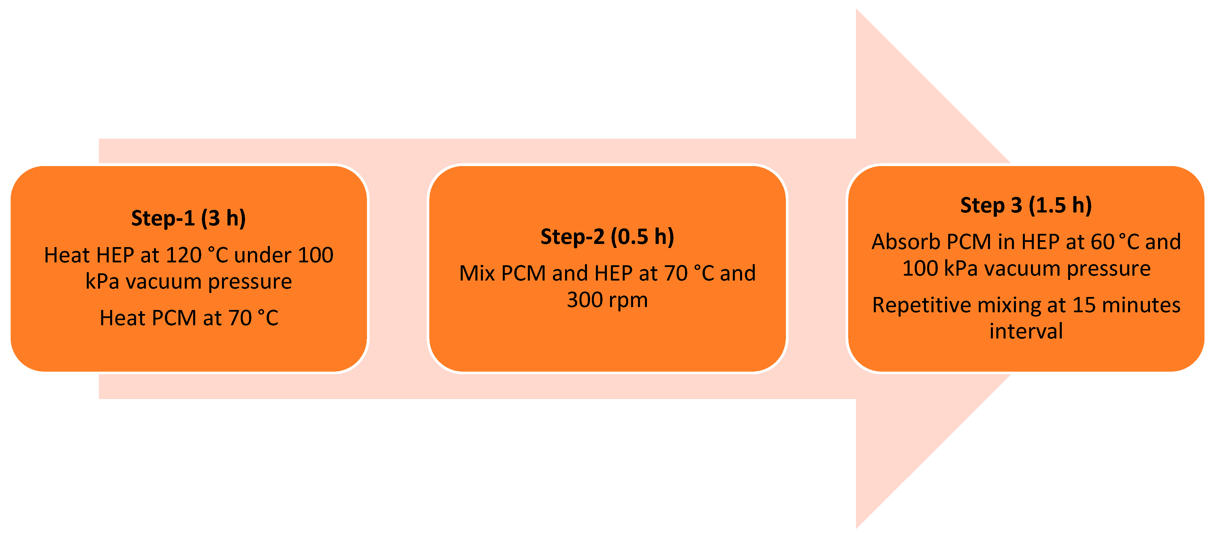

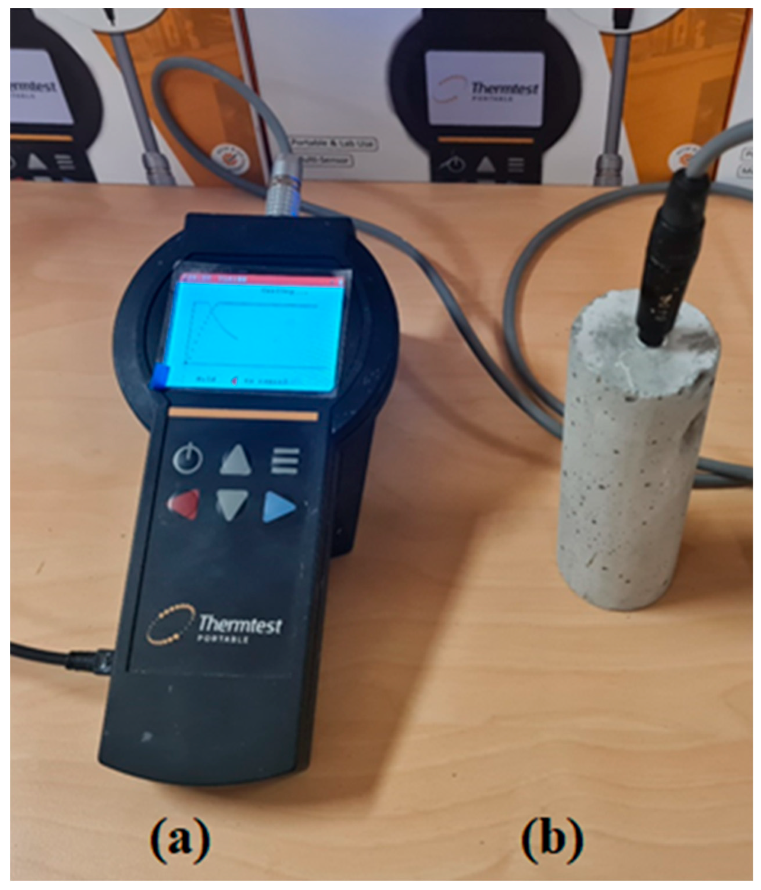
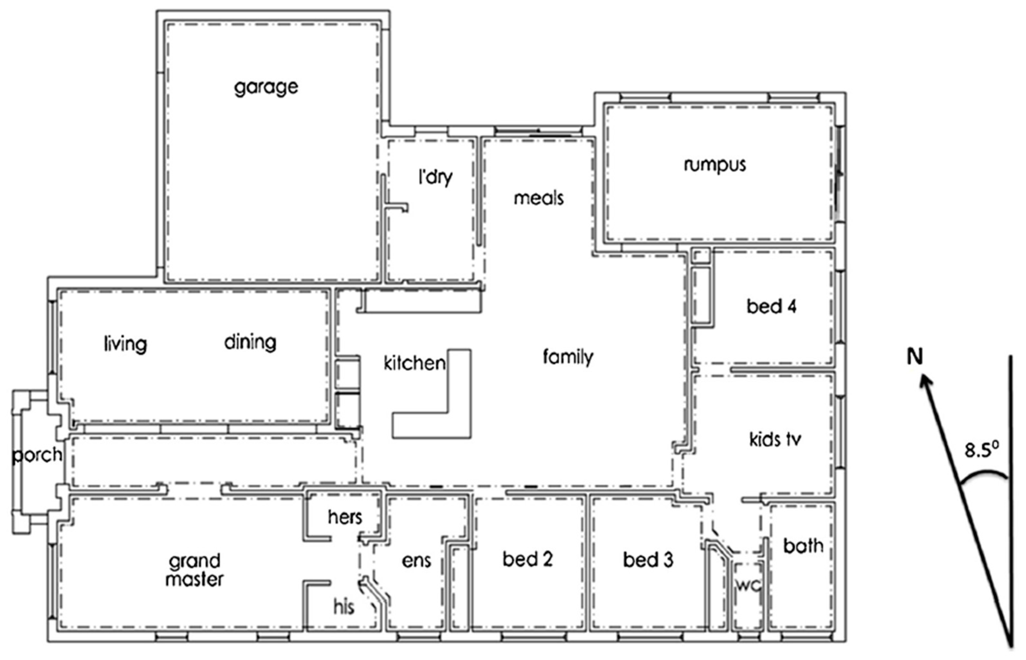



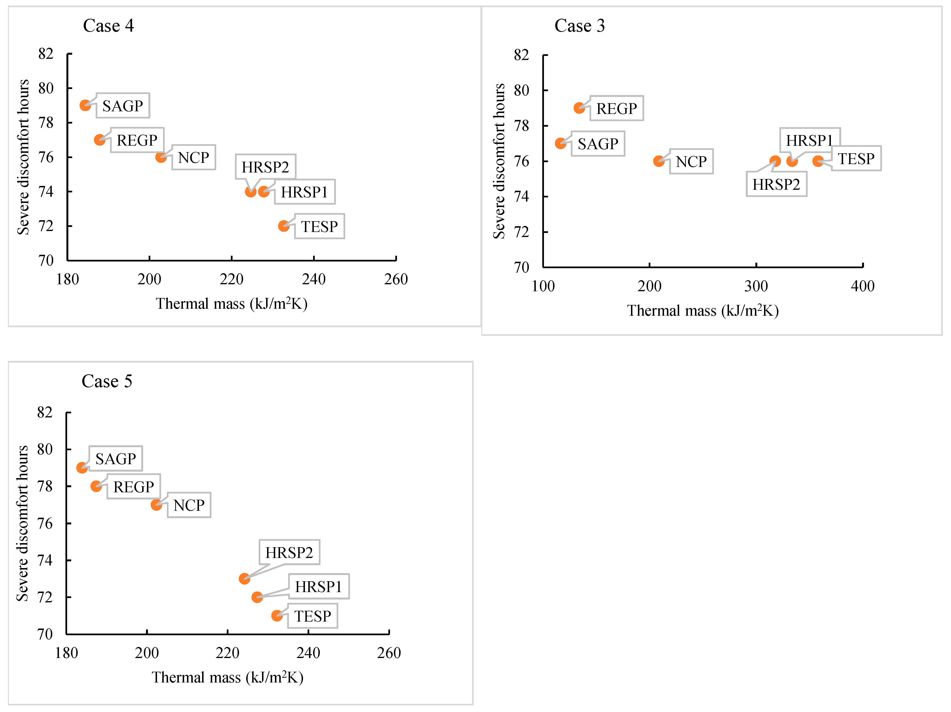

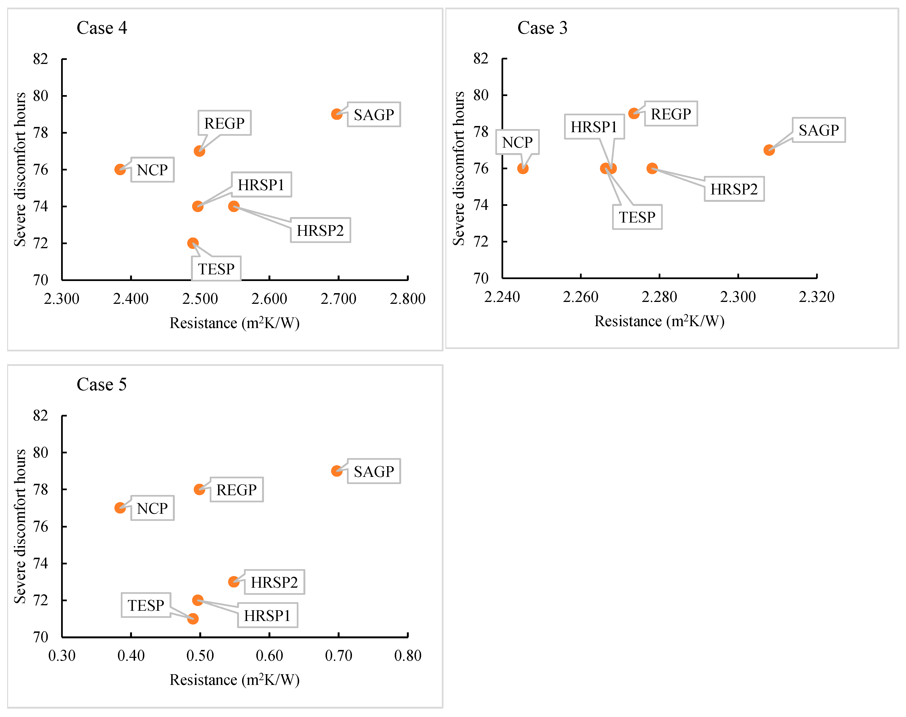

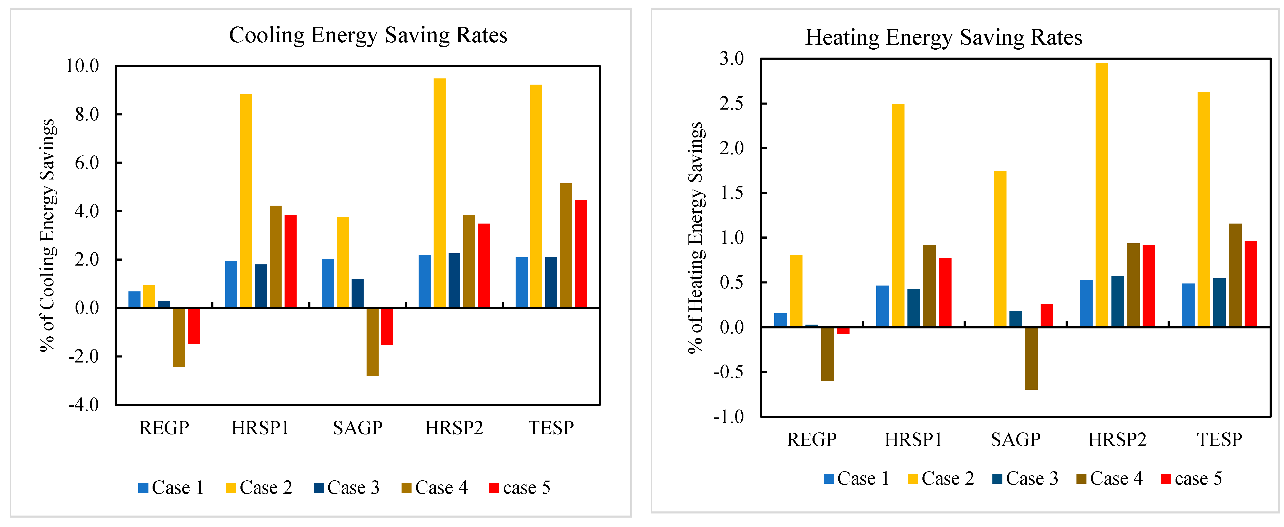
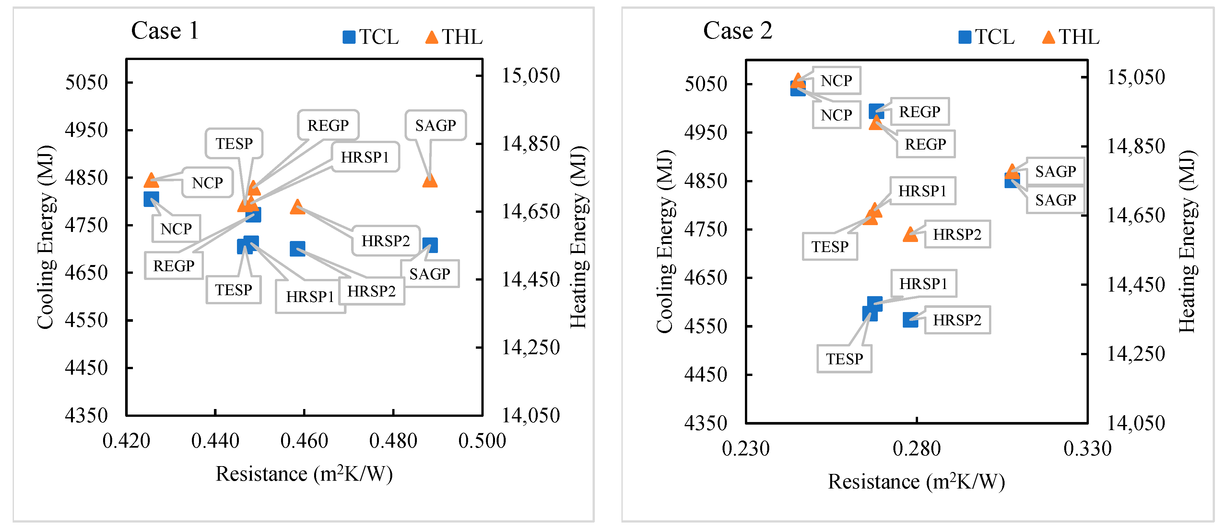
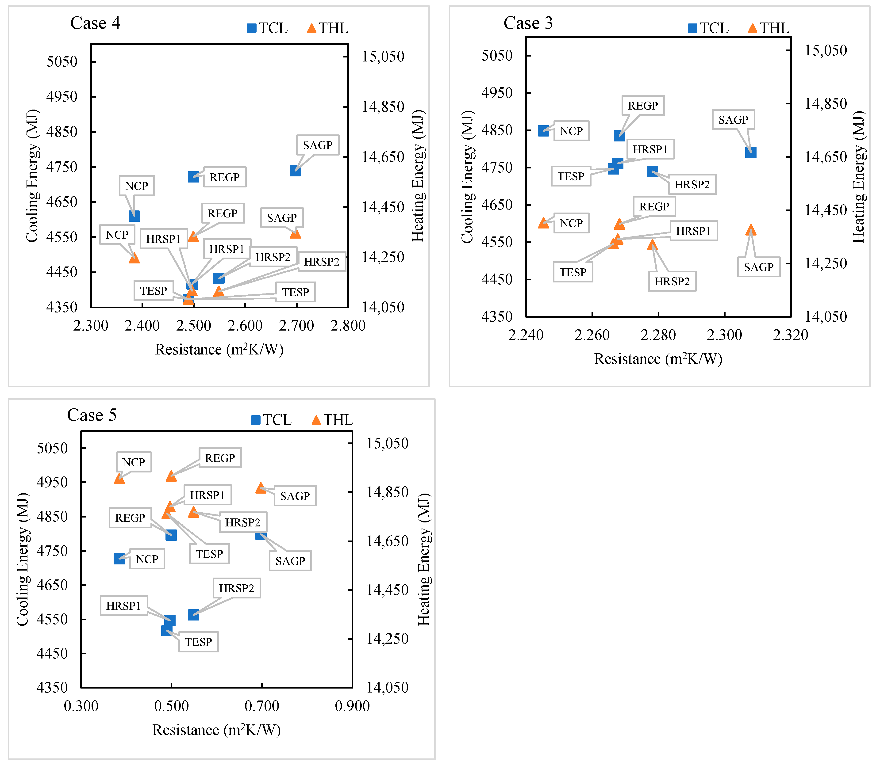

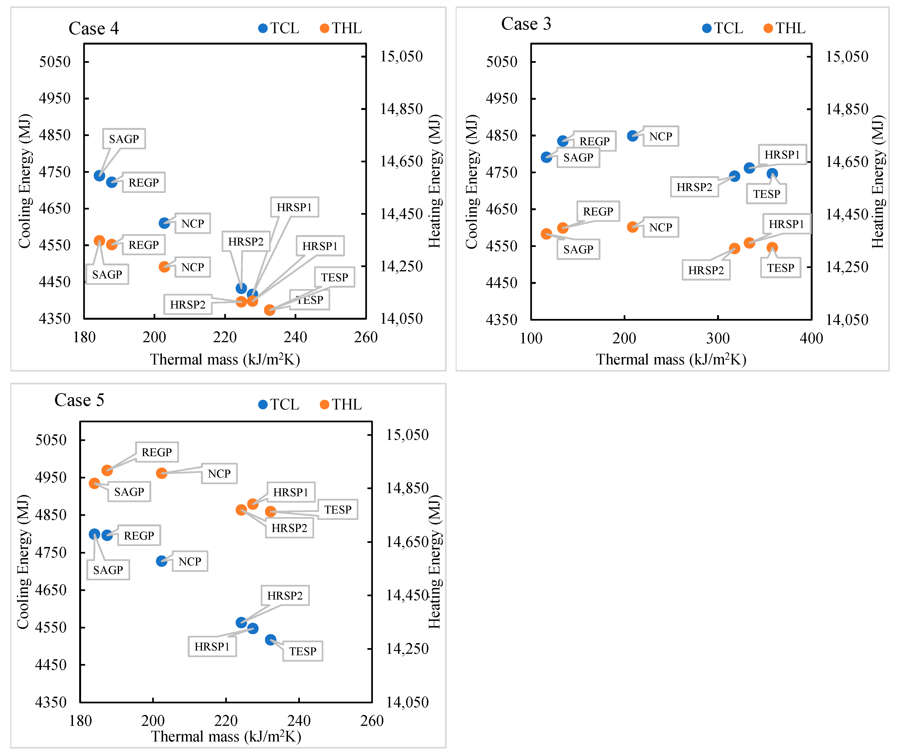

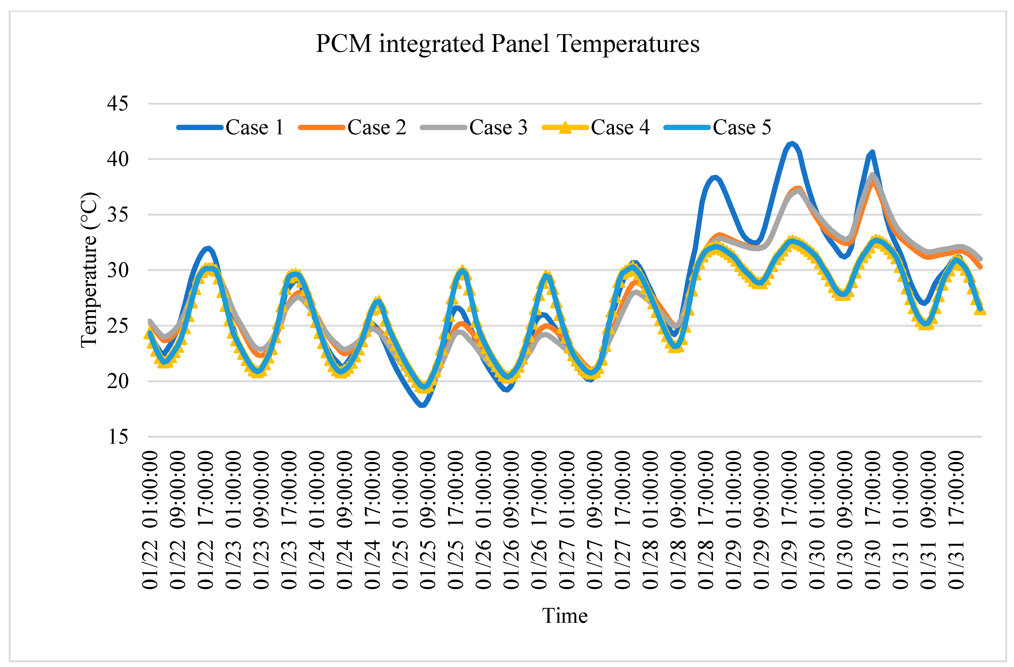


| Panels | Cement | Water | Sand | FSPCM Composites | Porous Materials |
|---|---|---|---|---|---|
| kg/m3 | |||||
| NCP | 520 | 252 | 1430 | - | - |
| REGP | 520 | 252 | 286 | - | 194 |
| SAGP | 520 | 252 | 172 | - | 52 |
| HRSP1 | 520 | 252 | 172 | 155 | 70 |
| HRSP2 | 520 | 252 | 172 | 155 | 21 |
| TESP | 520 | 252 | 172 | 258 | - |
| Building Materials | Design and Thermo-Physical Parameters | |||
|---|---|---|---|---|
| Thickness (m) | Conductivity (W/m K) | Density (kg/m3) | Specific Heat (J/kg K) | |
| Concrete | 0.100 | 1.42 | 2400 | 880 |
| Brick veneer | 0.110 | 0.61 | 1690 | 878 |
| Roof insulation | 0.044 | 0.044 | 12 | 883 |
| Wall insulation | 0.044 | 0.044 | 12 | 883 |
| Roof tiles | 0.02 | 1.42 | 2400 | 880 |
| Ceramic tiles | 0.012 | - | 2000 | - |
| Carpet | 0.02 | 0.0465 | 104 | 1420 |
| Paint | - | - | - | - |
| Window | - | - | - | - |
| Timber doors | 0.05 | 0.16 | 1122 | 1260 |
| Garage door | 0.03 | - | 8000 | - |
| Plasterboard | 0.013 | 0.17 | 847 | 1090 |
| Developed concrete panels | 0.02, 0.1 | See Table 3 | See Table 3 | See Table 3 |
| Developed Panels | Thermo-Physical Properties | Cost | ||||
|---|---|---|---|---|---|---|
| Density (kg/m3) | Conductivity (W/m K) | Specific Heat (J/kg K) | Melting Point Temperature (oC) | Enthalpy (J/g) | AUD/m2 | |
| NCP | 2226 | 2.27 | 886 | - | - | 9.74 |
| REGP | 1286 | 0.63 | 1.09 | - | - | 9.23 |
| SAGP | 1048 | 0.28 | 1.51 | - | - | 39.05 |
| HRSP1 | 1442 | 0.64 | 1.71 | 30.08 | 12.60 | 10.83 |
| HRSP2 | 1280 | 0.48 | 1.78 | 30.19 | 14.72 | 23.11 |
| TESP | 1504 | 0.67 | 2.13 | 23.94 | 31.45 | 12.29 |
| Description | Values |
|---|---|
| Thickness | 0.003 m |
| Overall heat transfer value | 5.5 W/(m2-K) |
| Solar transmittance | 0.45 (-) |
| Visible transmittance | 0.70 (-) |
Disclaimer/Publisher’s Note: The statements, opinions and data contained in all publications are solely those of the individual author(s) and contributor(s) and not of MDPI and/or the editor(s). MDPI and/or the editor(s) disclaim responsibility for any injury to people or property resulting from any ideas, methods, instructions or products referred to in the content. |
© 2023 by the authors. Licensee MDPI, Basel, Switzerland. This article is an open access article distributed under the terms and conditions of the Creative Commons Attribution (CC BY) license (https://creativecommons.org/licenses/by/4.0/).
Share and Cite
Kumar, D.; Alam, M.; Doshi, A.J. Investigating the Influence of Thermal Conductivity and Thermal Storage of Lightweight Concrete Panels on the Energy and Thermal Comfort in Residential Buildings. Buildings 2023, 13, 720. https://doi.org/10.3390/buildings13030720
Kumar D, Alam M, Doshi AJ. Investigating the Influence of Thermal Conductivity and Thermal Storage of Lightweight Concrete Panels on the Energy and Thermal Comfort in Residential Buildings. Buildings. 2023; 13(3):720. https://doi.org/10.3390/buildings13030720
Chicago/Turabian StyleKumar, Dileep, Morshed Alam, and Abhijeet Jayeshbhai Doshi. 2023. "Investigating the Influence of Thermal Conductivity and Thermal Storage of Lightweight Concrete Panels on the Energy and Thermal Comfort in Residential Buildings" Buildings 13, no. 3: 720. https://doi.org/10.3390/buildings13030720





