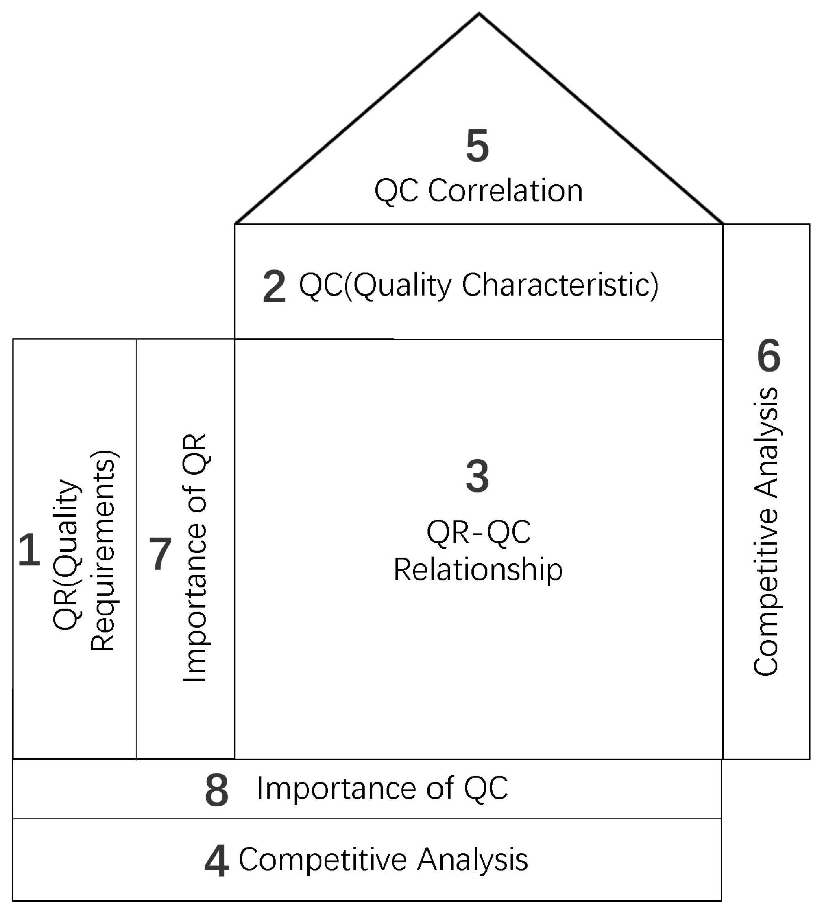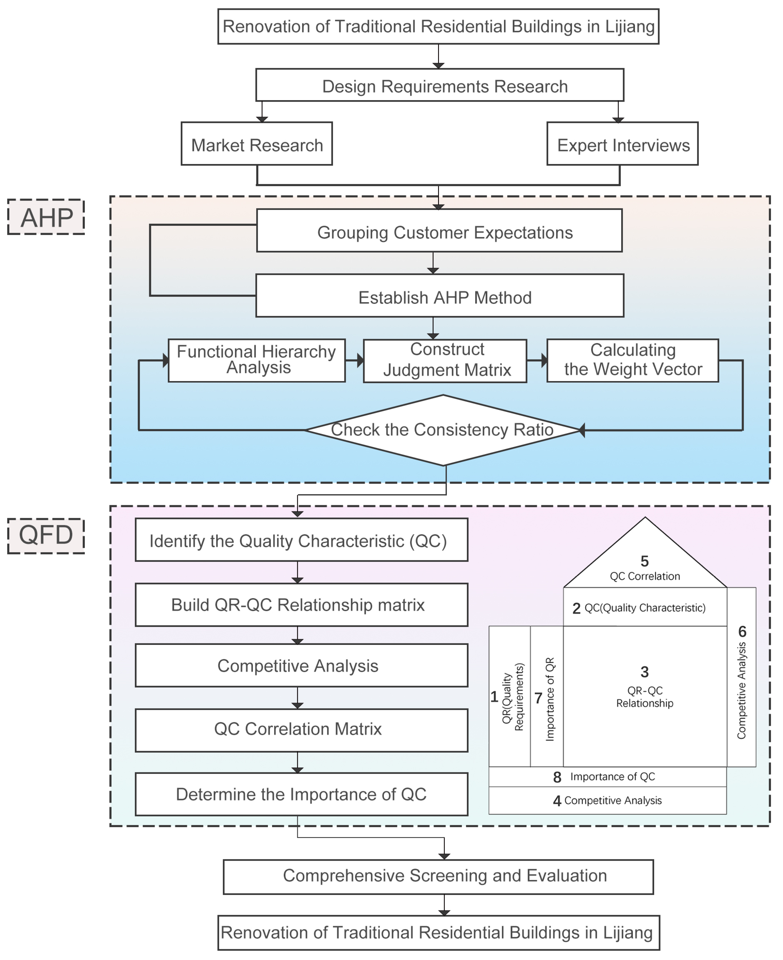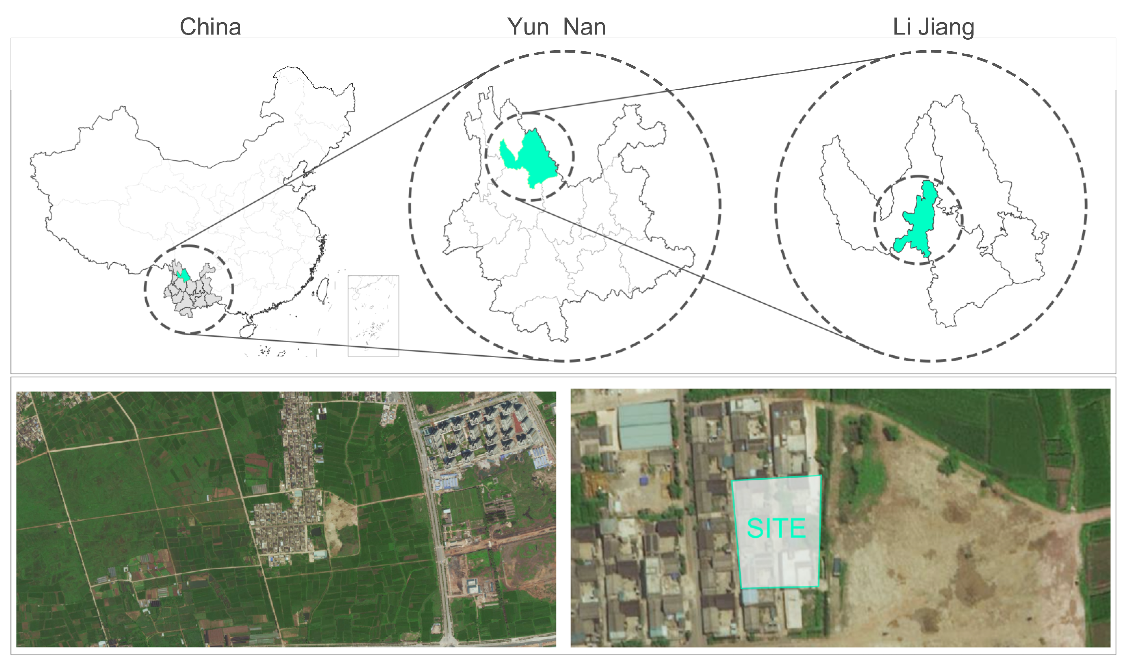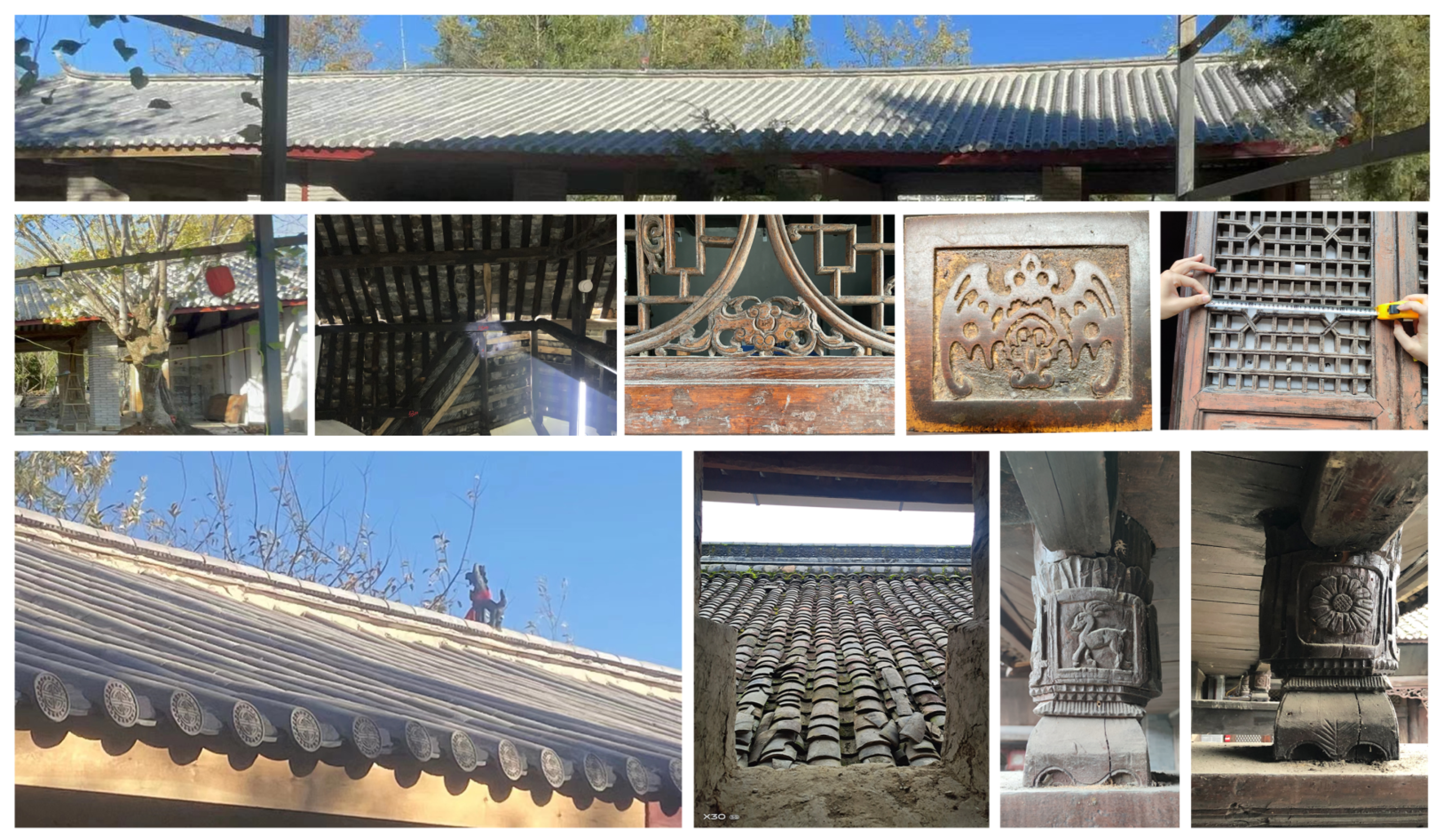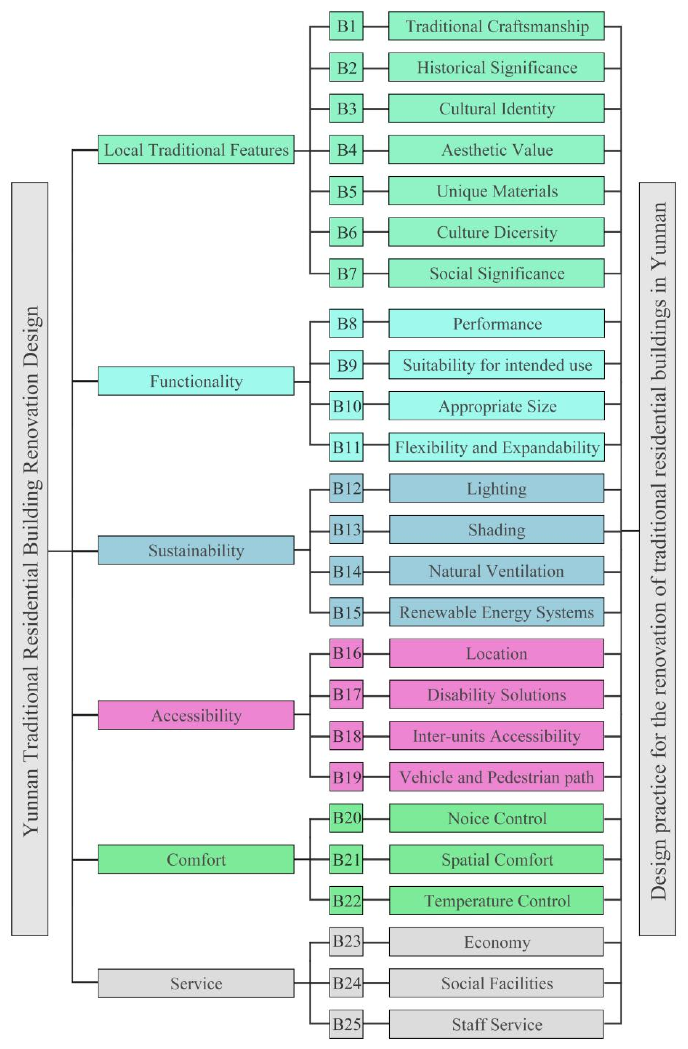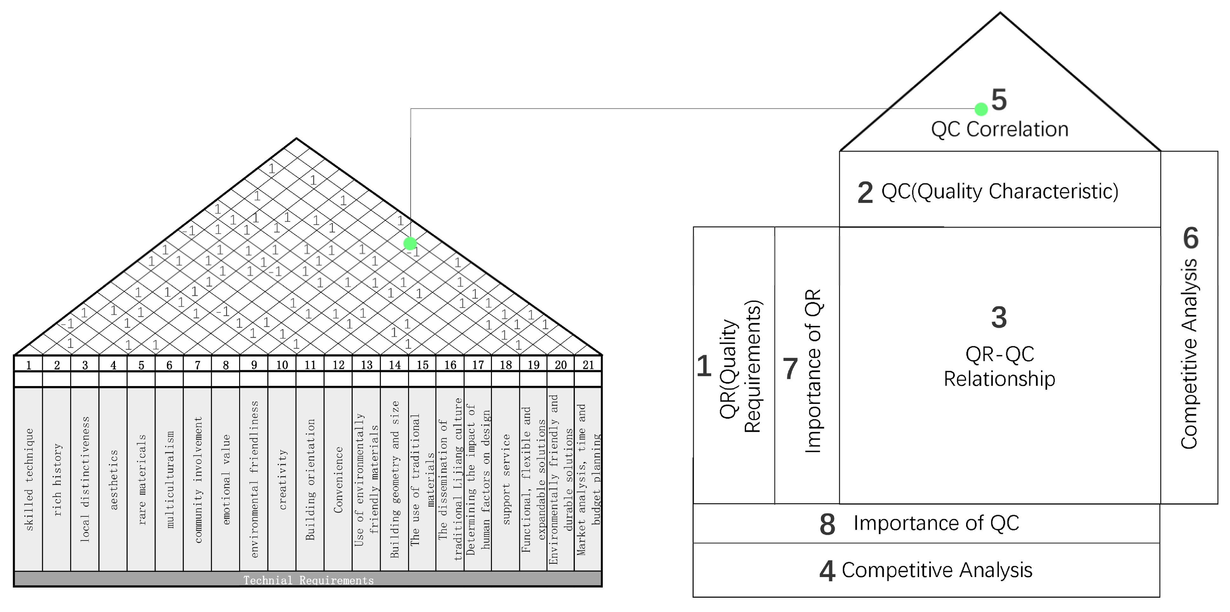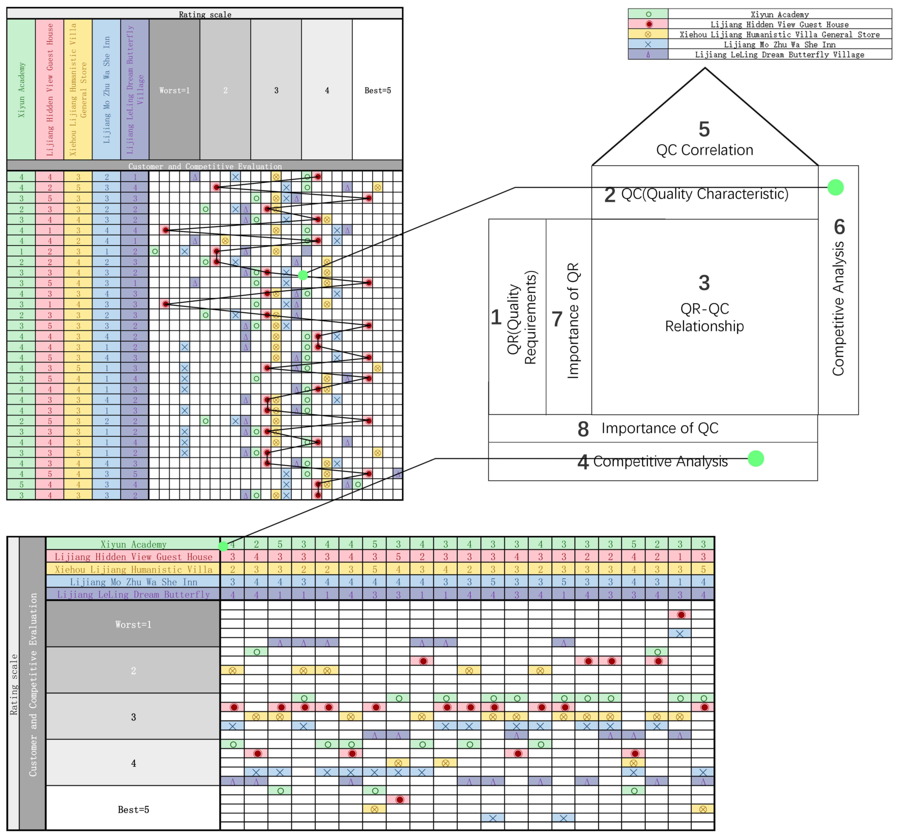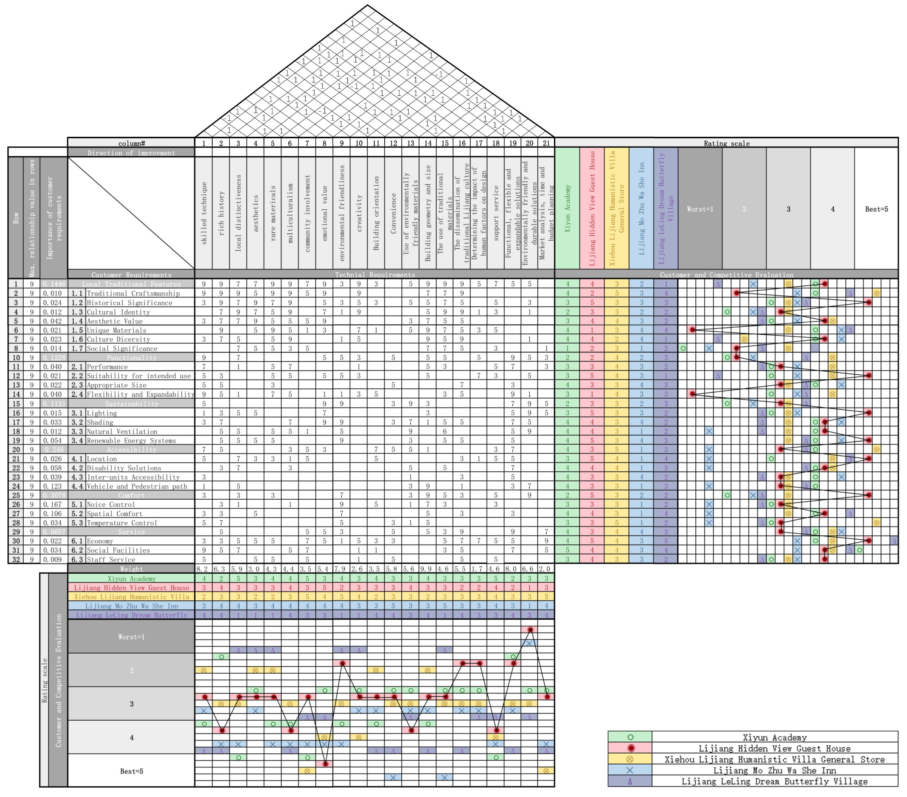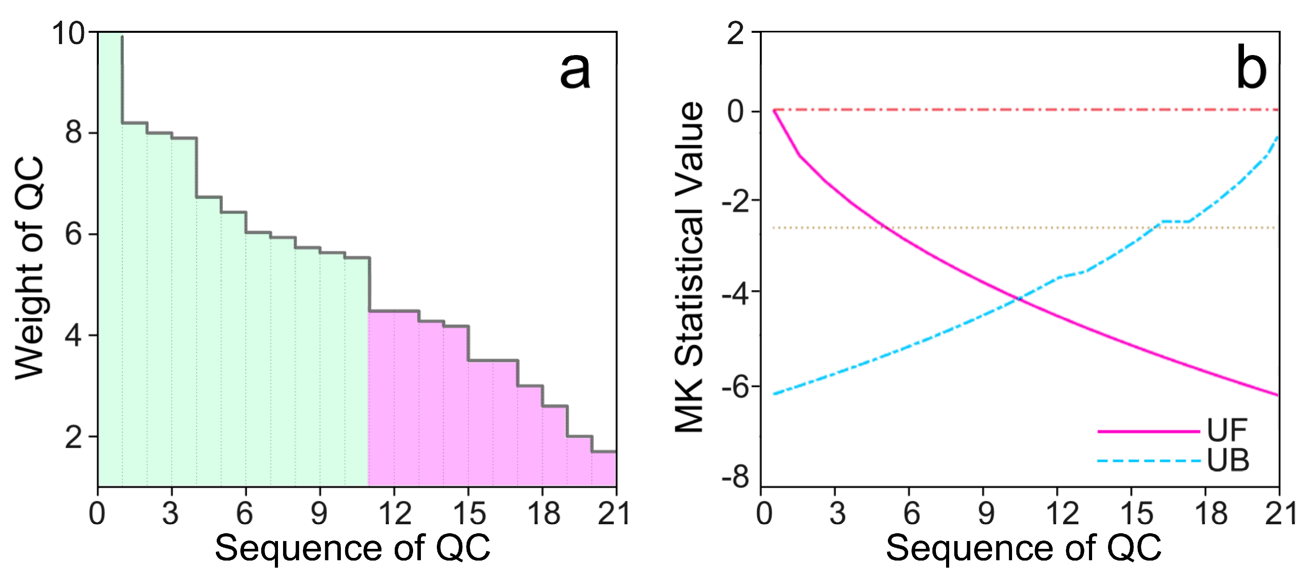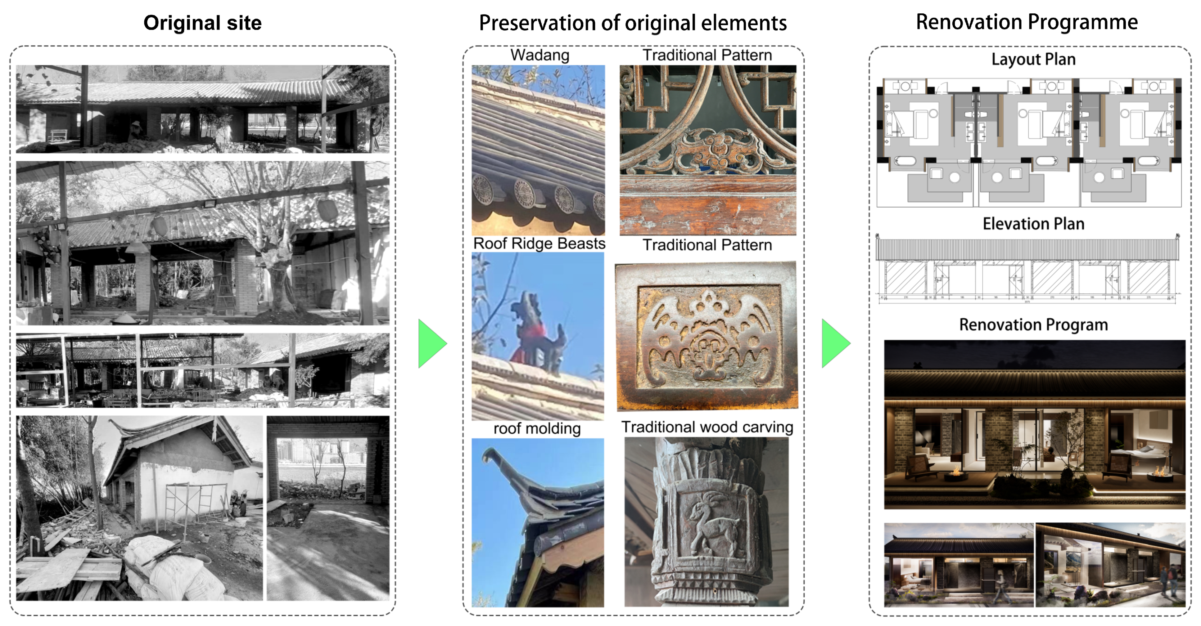Abstract
The rapid growth of tourism has led to the transformation of numerous traditional dwellings in Yunnan into commercial lodgings, presenting a challenge to the preservation and inheritance of traditional culture. However, the existing renovation practices lack scientific data support and rely heavily on architects’ subjective designs. Thus, finding a scientific and stable approach to maintain the traditional residential characteristics becomes crucial. This study focuses on the renovation of Wenzhi villagers’ residences in Yunnan as a case study. It employs the innovative AHP-QFD design methodology to explore a more scientific and objective method for preserving and promoting the features of traditional dwellings in commercial renovations. Initially, the study assigns weights to the commercial renovation objectives—local traditional features, architectural functions, sustainability, and comfort—using the hierarchical analysis method (AHP). Subsequently, specific design features are derived from transformation requirements through interviews and questionnaires with residents, tourists, government officials, and experts. The innovation of this research lies in the application of AHP and QFD models to the innovative design of commercial renovations for traditional dwellings in Yunnan, resulting in a set of systematic and scientifically supported decision-making methods for renovating and preserving traditional buildings in the region. The study’s findings reveal that building geometry and dimensions, skilled traditional craftsmanship, and flexible and expandable solutions carry the highest weight in design. The application of the AHP-QFD model in commercial transformation design effectively balances the preservation of traditional culture and the pursuit of commercial value. It offers a feasible and innovative design solution for commercial transformations of traditional houses in the Yunnan region, ensuring the preservation of cultural heritage while enhancing commercial appeal.
1. Introduction
Traditional architecture in Yunnan Province holds significant cultural value as a precious heritage in China, representing the diverse ethnic cultures of southern China and embodying rich historical memories, cultural connotations, and artistic values [1]. These traditional buildings seamlessly integrate the artistic styles of various Chinese ethnic minorities, evident in their decoration, structure, and layout, thus showcasing the unique regional culture of Yunnan. The development of the social economy and the flourishing tourism industry has led to the inevitable trend of modernizing and transforming traditional dwellings in Yunnan [2], gradually transforming them into places that cater to the contemporary needs of tourists seeking cultural experiences, leisure, and immersion in traditional culture. However, the modernization of traditional dwellings faces numerous challenges [3], such as striking a delicate balance between preserving traditional features and meeting commercial needs, ensuring the transformation scheme aligns with customer preferences, safeguarding and perpetuating the traditional culture, and promoting sustainable development.
The modernization, transformation, and sustainable development of traditional dwellings have long been subjects of great concern. Cheng [4] conducted a study on the spatial sequence of buildings within the context of conservation and renewal practices of traditional tribal buildings in Huizhou, South Anhui Province. The acquired data underwent vector analysis to determine specific measurement indexes, facilitating the exploration of the compositional principles of architectural units. This study emphasizes the importance of spatial sequence in conserving and renewing traditional buildings, offering a feasible technical route from a fresh perspective. Rao [5] investigated the spatial layout characteristics of traditional buildings in the eastern part of Zhejiang Province, along with the specific usage of different spaces by various users, using “full line” analysis in spatial syntax. The study examined the relationships between different users and distinct spaces, proposed utilization patterns of internal space within traditional buildings, and explored their connections with traditional culture. These findings provided valuable insights for subsequent renovation and preservation planning of historical buildings. Cho [6] explored the transformation and development of traditional hanok buildings in South Korea over the past two decades. Focusing on the historical buildings of Jeollanam-do, the study classified traditional buildings into five major categories based on their characteristics, investigating their scale of use, cost, vintage, design, and other dimensions. The study presented diverse directions for preserving traditional buildings and guiding their future development. In an effort to avoid superficial and inappropriate interventions in traditional architecture, Porto [7] explored a representationally based model for the development of traditional rural architecture. Taking Italian traditional architecture as an example, the study aimed to preserve the continuity, function, type, and stylistic features of traditional architecture based on its representation and the needs of the specific area, promoting sustainable development through precise planning. Rong [8] delved into the development of innovative practices of courtyard architecture in Shandong Province under Confucianism. The study explored the local regional culture, historical memory, and spatial narrative based on Confucianism, identifying and assessing the sense of place of the local architectural heritage. A comprehensive dialectical analysis of the architecture was conducted, providing new strategies for the practical development of traditional architecture.
After reviewing relevant domestic and international studies, it becomes apparent that most current research on the transformation and sustainable development of traditional buildings primarily focuses on specific groups and single aspects. Unfortunately, they often neglect to consider the impact of regional culture and environment on the overall design. Furthermore, the transformation of traditional residential buildings is a multifaceted issue that involves various stakeholders, including government entities, residents, tourists, experts, and developers. Additionally, the process of renovating traditional residential buildings lacks objective data support and systematic methodologies, as the understanding of user needs and the determination of quality characteristics largely rely on the subjective perspective of architects.
To address the aforementioned challenges, this study adopts the AHP-QFD model to explore innovative approaches for retrofitting traditional residential buildings. The AHP approach facilitates the transformation of subjective judgments into quantitative indicators, establishing a systematic decision-making framework that aids in identifying commercial retrofitting goals and weighing the significance of various factors. Kam et al. conducted a study on building retrofitting in Malaysia, utilizing AHP to rank design requirements and prioritize stakeholder needs [9]. In a similar vein, Chen et al. combined multiple models to offer a scientific decision-making method for construction industry practitioners in selecting suppliers [10]. The QFD methodology tightly integrates customer requirements with product design, reflecting a customer-centric approach and emphasizing teamwork and continuous improvement. In 2016, Ignatius proposed an integrated approach employing QFD, AHP, and fuzzy theory to evaluate green building performance in Malaysia [11]. Moreover, John utilized QFD to control the quality of design and construction aspects in a building project, resulting in improved customer satisfaction concerning design solutions, cost, and project delivery time [12]. Building upon these studies, we discovered that combining AHP with QFD effectively captures and analyzes both the voice of the customer (VOC) and the voice of the expert (VOE), providing a comprehensive and objective assessment of the retrofitting scheme. Consequently, this ensures that the commercial retrofitting aligns harmoniously with the characteristics of the traditional dwelling [13].
This study explores the effectiveness of the AHP-QFD method in the architectural design of traditional residential buildings in Yunnan. The renovation of traditional residential buildings in Wenzhi Village, Lijiang, serving as an example, is examined. To determine preliminary design requirements, the project team collected data from various sources, including field surveys, interviews, questionnaires, literature reviews, and expert consultations. The weights of tourists, government, and professional practitioners in assessing the design requirements were established using the AHP method. Additionally, a competitive survey of local B&Bs with traditional characteristics in Lijiang was conducted to obtain more accurate design requirements. After comprehensive data collection and market research, a house of quality (HOQ) matrix was constructed, linking customer requirements to design specifications and quality features. Subsequently, the results of the HOQ were incorporated into the design practice [14,15]. The findings indicate that the integrated AHP-QFD model effectively balances the preservation of traditional culture with the pursuit of commercial value during the modernization process of traditional residential houses in Lijiang. This study holds significant importance for both the theory and practice of commercial renovation design of traditional residential houses in China. Furthermore, it provides innovative ideas and methodologies for the renovation and preservation of traditional buildings in the Yunnan region of China.
2. Theoretical Background
2.1. Quality Function Deployment (QFD)
Three types of approaches were employed to assign weights to allocation of contribution (AC), as found in the existing literature. The first type includes subjective approaches that rely on decision makers’ preference information for the criteria, such as the AHP and analytic network process (ANP). The second category consists of objective approaches that are based on objective performance information of alternatives on the respective criterion, such as the standard deviation approach and maximum deviation approach. The third category represents an integrated approach that combines both subjective and objective approaches [15,16,17]. However, these approaches mentioned above do not adequately consider the needs of clients and fail to meet their increasingly individual and diverse architectural design requirements.
QFD is a customer-centric quality management approach that aims to translate customers’ needs and preferences into quality characteristics and requirements for products or services. The fundamental concept of QFD involves analyzing and optimizing product design solutions by establishing a matrix of relationships between customers’ needs and product characteristics. The main tool of QFD is the roof diagram, also known as the house of quality (Figure 1) [18], which resembles a roof in shape. This matrix is utilized to express customers’ needs, product characteristics, competitor analysis, target values, technical challenges, and other relevant information, while also calculating priorities and weights to guide the product development process [19,20]. QFD finds extensive applications in various domains, including manufacturing, service, education, healthcare, and government. It proves valuable in helping organizations better understand and fulfill customers’ expectations, leading to improved quality levels and efficiency, reduced costs and risks, and enhanced innovation and teamwork.
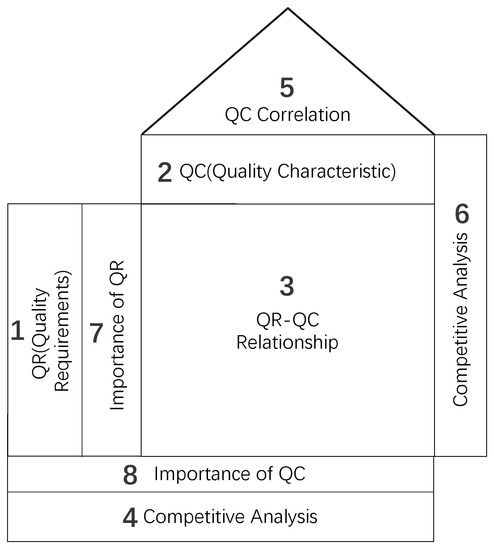
Figure 1.
House of quality diagram.
QFD was initially developed in Japan during the 1960s by Yoji Akao and Shigeru Mizuno (1972) as an approach to improve the quality of industrial products [21,22]. Originally applied to manufacturing industries, such as automotive, electronics, and aerospace, QFD has since expanded its scope to encompass other sectors, including healthcare, education, and software [21]. With its adaptability, QFD has emerged as a powerful tool for quality improvement and innovation, adhering to various standards and frameworks such as ISO 9001, Six Sigma, and Lean [21]. The QFD process comprises four main phases: product planning, product design, process design, and process control. Each phase employs a matrix called the house of quality (HOQ), which displays the interrelationships between customers’ needs, technical requirements, competitive benchmarks, and target values [23]. The HOQ facilitates the identification of critical features and functions that drive customer satisfaction, enabling appropriate resource allocation [9,24]. Furthermore, QFD incorporates several tools and techniques, including affinity diagrams, tree diagrams, benchmarking, and Pareto analysis, to enhance analysis and decision-making [25]. As a dynamic and iterative process, QFD necessitates ongoing feedback and communication among stakeholders. By integrating customers’ feedback into the design and delivery of products or services, QFD yields benefits such as improved quality, cost reduction, shortened time-to-market, and increased customer loyalty [9,24]. Moreover, QFD fosters a customer-focused and collaborative organizational culture, ultimately leading to enhanced overall performance and competitiveness.
2.2. Integration of AHP Model into QFD
In many cases, architects fail to employ systematic and scientific design approaches, leading to inefficiency in problem-solving, reliance on inspiration, and a lack of logical design creativity [25,26]. QFD is an approach that translates customers’ requirements into design specifications for products or services. Its application in the construction field can enhance the quality and efficiency of projects. The QFD process involves four main steps: identifying customers’ needs, prioritizing those needs, determining design characteristics, and assessing design performance. By using QFD, construction managers can align their decisions with customers’ expectations and optimize resource utilization. Eldin and Hikle (2003) aimed to create a conceptual design for a modern college classroom that could serve as a model for future classrooms [27], demonstrating the effective use of QFD in engineering-construction projects. Other research has also shown that employing QFD can help resolve decision-making problems, improve design management, and enhance productivity in the construction industry [28]. For instance, John (2014) investigated the effectiveness of QFD as a quality control technique in design and building projects, finding that it enhances client satisfaction in terms of quality, cost, and project delivery time [12]. In another study, Wood et al. explored the application of QFD in the building industry to support green hospital design, with a focus on identifying end-user concerns that impact the design [12]. Additionally, Chen proposed a significance rating for assessment criteria, employing a comprehensive judgment approach based on mass function expansion to consider the diverse building material requirements of different stakeholders in sustainable development [29].
QFD is an approach used to translate customers’ requirements into design specifications. However, QFD often encounters challenges when dealing with qualitative and subjective information, as well as conflicting and inconsistent criteria [12,30]. To address these limitations, the AHP can be integrated into QFD, providing a systematic and rational approach for prioritizing customers’ requirements and design specifications. AHP serves as a multi-criteria decision-making technique that utilizes pairwise comparisons to derive weights for each criterion. By incorporating AHP into QFD, decision-makers can obtain more accurate and reliable results that reflect their preferences and judgments. Moreover, AHP facilitates the reduction of complexity and uncertainty in QFD by breaking down the problem into smaller and manageable subproblems.
The AHP is a multi-criteria decision-making approach that proves valuable for assessing and prioritizing various alternatives based on multiple criteria. In the realm of architectural design, AHP models find application in supporting diverse design decisions, including selecting the optimal site, choosing suitable materials, optimizing spatial layouts, and evaluating a building’s environmental performance. By utilizing AHP models, architects can effectively structure complex design problems, quantify subjective preferences, and synthesize information from different sources and stakeholders. Additionally, AHP models facilitate communication and collaboration among the design team and clients, thereby establishing a transparent and rational foundation for the final design choice. For instance, Bunyan, Unel, and Yalpir employed AHP to reproduce the coefficients of real estate valuation [31]. Their study tested the AHP model in Konya, Turkey, and compared its performance with a valuation model generated by the MRA approach [31].
3. Materials and Approaches
3.1. Customers’ Needs and Requirements (Voice of Customer, VoC)
The project team conducted a study in Lijiang to gather feedback from B&B customers. Through interviews and open discussions with B&B owners and patrons, the team gained valuable insights and addressed the concerns of the design committee, leading to more precise design requirements for the renovation of traditional residences in Lijiang. Additionally, the team conducted comprehensive interviews with local organizations dedicated to preserving traditional culture in Lijiang, Yunnan Province, aiming to understand their expectations and design requirements [32].
3.2. Determining the Order of Priority with the AHP Method by Grouping Customer Expectations
The design requirements for traditional residential residences in Lijiang are multifaceted and diverse, necessitating differentiation based on a wide range of factors. The AHP decomposes the decision problem into three levels (i.e., objective, criterion, and solution) and determines the relative significance among these levels by constructing a judgment matrix and calculating the weight vector [33]. The main process of employing AHP analysis for the renovation of traditional residences in Lijiang is outlined as follows: First, the AHP questionnaire was created and distributed to gather data (AHP Questionnaire as Appendix A Table A1); then, the collected responses were used to derive the judgment matrix for each level based on the assessment system’s criteria. Next, the weight vector for each level was calculated using the geometric mean approach, following a specific operational process. Utilizing the AHP approach helped overcome the limitations of traditional QFD models, such as subjectivity, inconsistency, and challenges in handling qualitative and quantitative data [33,34,35].
One of the most common methods to obtain pairwise comparisons is by employing Saaty’s AHP preferences on a scale of 1–9, where values represent the relative significance or preference of one element over another [35]. For instance, a value of 1 indicates equal significance, 3 indicates moderate significance, and 9 indicates extreme significance. The matrix is then constructed based on these pairwise comparisons, which can be normalized and averaged to derive the weights of the elements. Various approaches exist for normalizing and averaging matrices, such as the eigenvalue approach, geometric mean approach, and logarithmic least squares approach [36]. Each approach has its advantages and disadvantages, and the resulting outcomes may vary depending on the consistency and completeness of the pairwise comparisons [37]. Therefore, Saaty’s 1–9 level AHP preferences should be used to select the appropriate approach for determining the weights in AHP analysis [38]. The following are the specific steps for determining the weights using Saaty’s preference levels 1–9 in the AHP analysis [39,40,41,42,43,44,45]:
A pairwise comparison matrix (PCM) is constructed for the criteria, with each element, termed aij, representing the preference of criterion i over criterion j on a 1–9 scale. For example, aij = 3 indicates that criterion i is moderately more important than criterion j, whereas aij = 1/7 reveals that criterion i is very weakly less important than criterion j. The diagonal elements of the PCM are always set to 1, and the reciprocal property holds: aij = 1/aij [39,40,41,42,43,44,45].
The eigenvalue and eigenvector of the PCM are computed using a suitable approach, such as the power approach or the Jacobi approach. The eigenvector corresponding to the largest eigenvalue represents the normalized weight vector of the criteria, ensuring that the sum equals 1. The eigenvalue provides insight into the consistency of the PCM: the closer it is to n (the number of criteria), the more consistent the PCM becomes [39,40,41,42,43,44,45].
The paragraph examines the consistency ratio (CR) of the PCM, which is defined as CR = (CI/RI), with CI representing the consistency index and RI indicating the random index. The calculation of CI is given as CI = (λmax − n)/(n − 1), where λmax is the largest eigenvalue, and n is the number of criteria. The constant value RI depends on n and can be obtained from a table. A widely used threshold for CR is 0.1: if CR ≤ 0.1, the PCM is deemed acceptable; otherwise, revision is required [39,40,41,42,43,44,45].
To obtain the respective weights of each sub-criterion and alternative under their respective criterion, repeat steps 1–3. Then, aggregate the weights of the sub-criteria and alternatives using a bottom-up approach to determine the overall weights of the alternatives and rank them accordingly.
3.3. Determination of Technical Require
After identifying the users’ demands, the subsequent step involved determining the quality characteristics for the design. To achieve this, interviews and field research were conducted with customers, B&B owners, government agencies, and expert technicians. The gathered needs were then consolidated and organized to pinpoint essential technical requirements that held paramount importance in the renovation and implementation of traditional Yunnan residential buildings. Subsequently, detailed descriptions of each key technical requirement were provided, ensuring clarity, comprehensibility, and actionable guidance. Moreover, the technical requirements were tailored to align with the distinctive aspects of Yunnan traditional architecture, encompassing materials, structure, form, and decoration, as well as the imperative to preserve traditional elements and cultural heritage. This customization ensured that the technical requirements harmoniously blended with the local characteristics of Yunnan traditional residential architecture.
3.4. Build Relationship Matrix
After establishing the user requirements and the quality characteristics of the design, the project team proceeded to construct the relationship matrix between user requirements and quality characteristics. Within the central part of the quality house, the strength of correlation between customers’ requirements and quality characteristics was quantified using numerical values. For instance, “0” indicates no correlation, “1” represents a very weak correlation, “3” denotes a weak correlation, “5” signifies a medium correlation, “7” stands for a strong correlation, and “9” suggests a very strong correlation. Additionally, the significance of each quality characteristic was calculated, measuring its combined influence on customers’ requirements.
3.5. Analyze Competitors’ Situation
QFD served as the matrix system that researchers utilized to establish a flexible model development. In the initial stage, the project team was tasked with identifying the Bed and Breakfasts (B&Bs) that acted as competitors to the target design project. These competing products may include similar products, services, or design solutions. Depending on the design project’s nature and scope, the project team selected products that directly competed or were in related areas. Once the research targets were identified, they underwent analysis after creation of a relevant section within the quality house.
3.6. Correlation Matrix
In a matrix of quality residences, there may exist interrelated relationships between different design requirements and quality characteristics. These correlations can be either positive, where improving a quality characteristic satisfies or enhances the corresponding design requirement, or negative, where enhancing a quality characteristic conflicts with or constrains other design requirements. To represent the coordination or conflict relationship between quality characteristics, symbols were utilized in this design study, with “+” indicating positive correlation and “−” indicating negative correlation. Additionally, the project team calculated the difficulty factor for each quality characteristic, which reflected the resources and time required to achieve the desired quality characteristic.
3.7. Determine the Priority of Quality Characteristics
In the lower section of the quality house, a comprehensive consideration of significance, difficulty coefficient, and relative advantages or disadvantages of quality characteristics was undertaken to determine the priority of each quality characteristic. The priority of a specific quality characteristic, which indicates the need for improvement or maintenance, was calculated using the following equation (where Wj represents the weight value of the quality characteristic, Wi denotes the user requirement weight factor, and Pij stands for the relevance factor) [46]. Generally, higher-priority quality characteristics had a greater impact on enhancing customer satisfaction, loyalty, as well as the competitiveness and profitability of the cultural tourism industry in Wenzhi Village.
The framework of the study is shown in Figure 2.
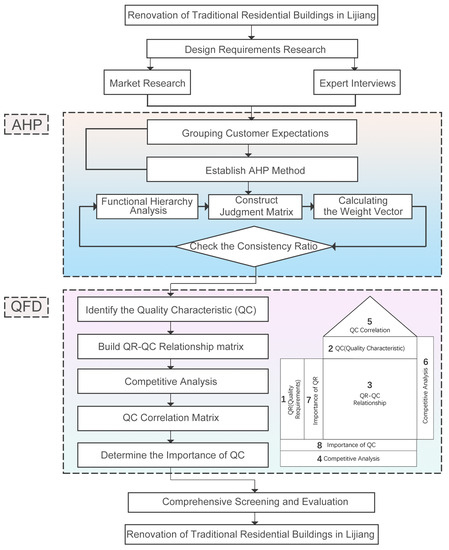
Figure 2.
Research framework.
4. A Case Study
Research Design
The project team conducted design research and commercialization of traditional residential residences in Wenzhi Village, Lijiang, Yunnan Province, aiming to validate the effectiveness of the AHP-QFD research approach. Wenzhi Village holds a significant position as one of the origin sites of Lijiang Old Town, boasting a rich historical heritage that dates back more than 700 years to the Yuan Dynasty. Remarkably, Wenzhi Village preserves a plethora of historical buildings and relics, including the Mu ancestral hall, the Mu residence, the Mu cemetery, and the tea and horse post. Alongside these architectural treasures, the village has fostered a vibrant array of folk arts and customs, such as the Dongba culture, ancient Naxi music, woodblock prints, and brocade embroidery. The profound historical and cultural backdrop of the site serves as a valuable wellspring of inspiration and resources for the renovation of traditional residential structures, and emphasizes the importance of upholding and preserving architectural styles, forms, and materials as a gesture of respect and cultural inheritance.
The project site is situated in the northeastern part of Wenzhi Village, Lijiang, approximately 2 km from the city center, encompassing an area of about 0.4 square kilometers. The village is bordered by Yuchuan Mountain to the east, Heilongtan Park to the west, Shuhe Ancient Town to the south, and Jinsha River to the north. Wenzhi Village enjoys excellent accessibility and abundant landscape resources, depicted in Figure 3. An overview of the current status of the project is presented in Figure 4.
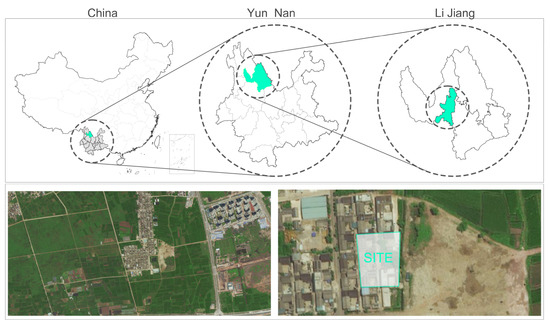
Figure 3.
Location of Lijiang Wenzhi Village.
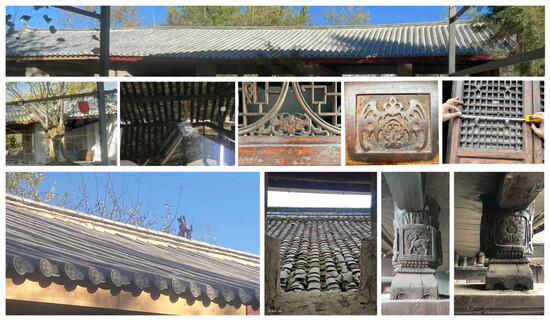
Figure 4.
Site status (tiles, wadang (eaves tile), grid, auspicious animal, wood carvings, etc.).
The project team conducted two phases of data collection to obtain accurate design requirements. In the first phase, they clarified the design requirements for the building renovation by conducting interviews with local lodging residents and operators in Lijiang, and collected additional data online. They identified 8 primary indexes and 30 original secondary indexes, which were then sorted and recorded in Area 1 of the quality house.
To eliminate redundancy in the original user requirements, the second phase of the survey involved distributing a total of 203 questionnaires to community workers, managers, and local residents in Wenzhi Village, Lijiang, Yunnan Province. The questionnaires were distributed both online and in paper format to reach a broader audience (Figure 5). The project team received 164 valid responses, which will be used for subsequent data analysis. Based on this data, they identified six primary requirements: local traditional features, accessibility, sustainability, functionality, service, and comfort, along with 25 secondary requirements (Figure 6) (Detailed Requirements Description in Appendix A, Table A2).

Figure 5.
User interviews and questionnaire collection.
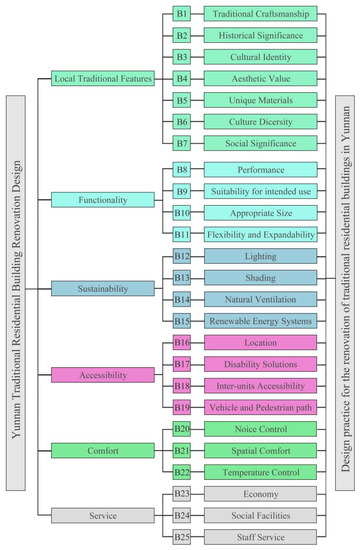
Figure 6.
Hierarchical analysis model for the renovation design of traditional residences in Wenzhi Village (Detailed Requirements Description as Appendix A Table A2).
To determine the significance levels of the 6 primary requirements and 25 secondary requirements, the project team applied Saaty’s 1–9 level scale to calculate the AHP user requirement weights for this design. The main processes were as follows. Firstly, the team generated the AHP questionnaire (see Appendix A, Table A1) and distributed it for completion. After recovering the questionnaire, they used the assessment system indexes to derive the judgment matrix for each level. Lastly, the final weights of user needs were obtained through consistency testing and weight normalization.
In detail, the consistency ratios (CRs) for the criterion levels, namely local traditional features, functionality, sustainability, accessibility, comfort, and service, were calculated, resulting in CR values of 0.0979 < 0.1, indicating that the consistency test was passed for these levels. The CR values for the sub quasi-measurement layers were 0.0727, 0.0532, 0.0584, 0.0830, 0.0516, and 0.0516, respectively, all generally less than 0.1. The obtained results are listed in Table 1.

Table 1.
AHP pairwise comparison matrices result table (Questionnaire 1).
Based on the user requirement weights derived from the AHP analysis mentioned above, the project team proceeded to expand the user requirements into specific quality characteristics. To ensure the scientific and objective nature of the quality characteristics, the study engaged in dialogue interviews with 22 respondents from diverse backgrounds, including 3 community workers, 5 B&B operators, 2 personnel from the local traditional culture preservation department, 6 architects, and 4 professors from the School of Art and Design of Nanjing Forestry University. From these interviews, 21 quality characteristics were identified and are presented in Table 2 (detailed conversion process can be found in Appendix A, Table A3).

Table 2.
Quality characteristics.
After obtaining the quality characteristics of the project, the project team needed to assess the correlation between these characteristics. To achieve this, a questionnaire survey was conducted involving 48 participants from various backgrounds, including local community staff, B&B operators, traditional culture preservation department staff, architects, and professors from the project team. The questionnaire is shown in Appendix B. Before administering the survey, the team members provided the subjects with an introduction to the research background and objectives. We also explained the questionnaire completion method, which involved using symbols to indicate the coordinated or conflicting relationship between the quality characteristics (e.g., “1” indicating a positive correlation, “−1” indicating a negative correlation, and a space indicating irrelevance). A total of 45 valid questionnaires were collected. Based on the questionnaire results, along with group discussions and expert interviews, the project team determined the quality house roof, representing the relationship between the quality characteristics. The final results are presented in Figure 7.
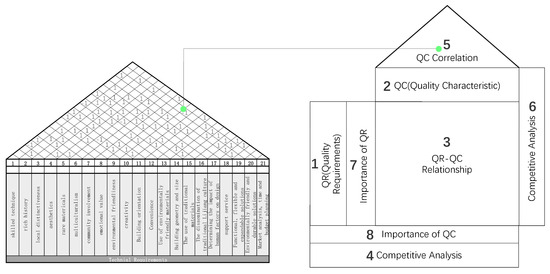
Figure 7.
QC correlation.
The final requirements specification and user requirements specification were derived from the outcomes of the aforementioned user interviews and a thorough review of existing literature in the field. Once the technical requirements to fulfill customers’ needs were identified, a matrix of relationships between user requirements and quality characteristics was established, and 22 interviewees were invited to evaluate the relevance of these relationships. The level of relevance in the matrix was indicated by 5 numbers, ranging from “1” for weak relevance to “9” for very strong correlation. Subsequently, the project team computed the significance of the relevant user requirements and their corresponding weights using Equation (7). In this equation, Wi represents the user requirements’ weight, Wk signifies the relative weight of technical requirements, and Pij stands for the correlation coefficient.
To evaluate the design’s competitiveness in the industry, the project team incorporated a competitive analysis section adjacent to the right and bottom of the quality house. For assessment, five competitive entities were chosen and color-coded within the quality house: Xiyun Academy (green), Lijiang Hidden View Guest House (red), Xiehou Lijiang Humanistic Villa General Store (yellow), Lijiang Mo Zhu Wa She Inn (blue), and Lijiang LeLing Dream Butterfly Village (purple) (Figure 8). Utilizing a five-point scale, the competitive analysis section was thoroughly evaluated. The final outcomes serve as a basis for gauging how closely this design aligns with customers’ expectations in comparison to the competition, offering valuable insights for the ultimate design implementation.
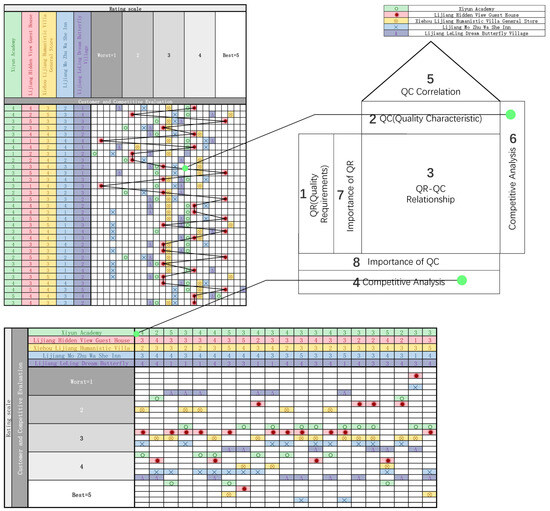
Figure 8.
Rating of QR and rating of QC.
The final HOQ for the architectural design of traditional residences in Lijiang City, Yunnan Province is shown in Figure 9.
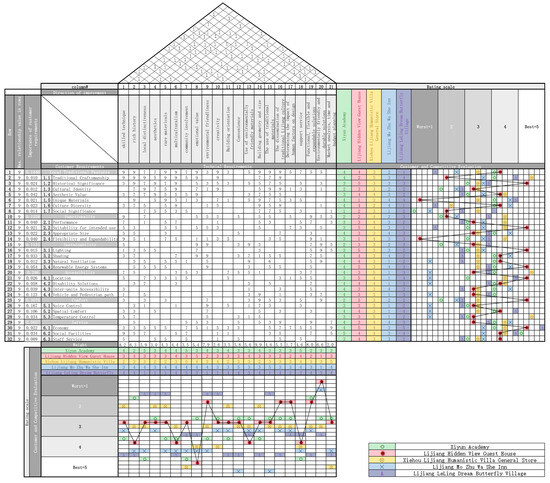
Figure 9.
The HOQ for traditional residential buildings design in Lijiang.
5. Discussion
HOQ (Figure 9) presents a comprehensive evaluation of the importance, difficulty coefficient, and relative advantages and disadvantages of quality features. The coefficients of correlation between user requirements and quality features (Equation (7)) were calculated and Table 3 displays the final weighting of the quality features. Subsequently, the project team conducted the MK mutation test, generating a line graph (Figure 10) [47]. Based on the test results, the top 11 items with the highest weighting coefficients were selected for in-depth analyses. These top 11 technical features were further categorized into three areas: design approach, environmental protection, and traditional culture.

Table 3.
Quality characteristics’ rank.
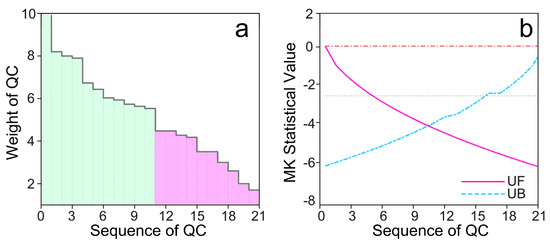
Figure 10.
Weight of QC and MK mutation test (The green portion on the left side of (a) shows the first 11 Quality Characteristics, and the red portion on the right side of (b) shows the last 10 Quality Characteristics).
The technical characteristics of the design approach categories were ranked as follows: building geometry and size (9.9); skilled technique (8.2); functional, flexible, and expandable solutions (8.0); convenience (5.8). Based on the above-described results, the project team made the following design recommendations: (1) based on the comprehensive index weights, we found that it is very important to preserve the traditional forms and basic geometric layout laws in the remodeling design of traditional dwellings in Yunnan. The project team should restore and protect the spatial layout, roof structure and unique shapes of traditional dwellings, such as warped or warped roofs and geometric layouts, in order to reflect the characteristics of local architecture (Figure 11). (2) While preserving the traditional layout, the project team should consider applying a flexible spatial layout to meet the needs of modern life. The traditional inner courtyard and patio spaces were retained, and the indoor and outdoor spaces were organically combined based on a reasonable design of indoor-outdoor connections. The movable furniture and partitions were utilized by the project team, such that the space can be flexibly regulated to different needs and activities. (3) The project team incorporated traditional elements in the layout, such as setting up a traditional garden or observation deck, making the site better integrated with the beautiful scenery and traditional culture of the site. (4) The project team explored the integration between traditional and modern architecture in the renovation design. To give a B&B a unique appearance and a modern feel, geometric elements of modern architecture can be introduced into the design: for instance, the use of geometrically shaped windows and doors, as well as the inclusion of geometric patterns in the façade design. Such design enriches the geometric elements of the building and injects a new vitality and fashion sense into the traditional architecture. This dialogue between tradition and modernity not only demonstrates the diversity of architecture, but also reflects the harmonious coexistence of history and modernity. (5) Balancing privacy and socialization is also an important consideration, such as providing guests with private spaces, such as separate bedrooms and bathrooms, to protect privacy. Furthermore, designing shared social spaces (e.g., living rooms, terraces or gardens) facilitates communication and interaction among guests. The abovementioned design ideas can conform to the needs of different guests while conveying the unique local culture and social experience of Lijiang. (6) From the layout of the reception area to the design of the guest rooms, we strive for simplicity and comfort, and provide sufficient basic facilities to ensure that the guests’ living experience is more convenient and comfortable.
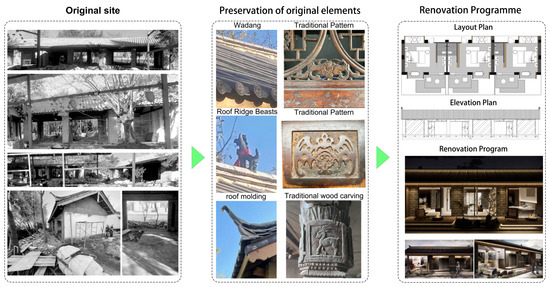
Figure 11.
Analysis of traditional residence renovation in Yunnan Province.
The technical characteristics of the environmental protection category were ranked as: environmental friendliness (7.9), environmentally friendly and durable solutions (6.6), and use of environment-friendly materials (5.6). The following design recommendations were made by the project team based on the above-mentioned results. (1) As indicated by the result, being environmentally friendly is critical in this module based on the comprehensive index weights. Environment-friendly construction of traditional ethnic buildings serves as a vital task, protecting and maintaining the characteristics of ethnic culture while conforming to the requirements of energy saving and emission reduction, and facilitating the sustainable development of ethnic buildings. The correlation between architecture and environment should be focused on in the renovation of traditional residential buildings. The layout of the building should be divided with full respect to the characteristics of local architecture (e.g., the shape of the roof, the size of the bay windows, and the decoration of the porch). Moreover, the climate and topography of the design site should be considered (e.g., the sunlight, wind direction, and rainfall), such that the overall spatial layout of the building is beautiful and practical. The damage to the local environment should be reduced maximally during the construction of the building, and the technical research on saving energy, water, materials, and so forth should be further deepened from the perspective of the whole life cycle of the building, with the aim of considering the friendly relationship between the building and the environment and providing a healthy, comfortable, and efficient space for people to use. (2) Traditional ethnic architecture exhibits high artistic value and humanistic value, as well as ecological value and social value, thus serving as a vital resource for boosting sustainable development. It is imperative to fully leverage the ecological advantages of traditional ethnic architecture, exploit the energy-saving type of the local natural environment to explore green building models adapted to the local climate, terrain, and other conditions, reduce the adverse effect on the environment, and improve the comfort and functional attributes of the building. Furthermore, the attention to the social benefits of traditional residential architecture should be strengthened to boost its sustainable development. At present, numerous traditional residential houses have only focused on immediate short-term benefits, causing damage to the environment and architecture. The cultivation of sustainable thinking can ideologically change people’s perception of traditional residential architecture and make local residents aware of and give insights into the significance of sustainable development, thus bringing about longer-term economic and social benefits. (3) The innovative development of traditional ethnic architecture should be encouraged by selecting green and sustainable materials and combining contemporary technology to give novel design forms to the design. Materials serve as a vital factor for construction projects, and the use of green materials exerts a direct effect on the construction cost and final quality of the project. The selection of green materials should be combined with local characteristics and the actual needs of the project; attempts should be made to use local renewable materials (e.g., wood, bamboo, and stone), or green materials should be used (e.g., hydroxide plates and fermentation process plates), which are low-cost and both practical and energy-saving. In addition, the construction of building doors and windows and other constructions should consider the local natural environment and climatic conditions, and target the insulation and lighting of doors and windows (e.g., installing hollow glass with environmental characteristics). Accordingly, the indoor space can be promoted to achieve a constant temperature and reduce the loss of indoor heat. The selection and use of green materials can increase the overall utilization rate of materials, expedite the energy saving and emission reduction of buildings, and achieve the win-win situation of construction cost and quality.
The technical characteristics of the traditional culture category are ranked as follows: rich history (6.3); local distinctiveness (5.9); the dissemination of traditional Lijiang culture (5.5); emotional value (5.4). Based on the above-described results, the following design recommendations were proposed by the project team. (1) During the design and renovation process, the project team should conduct a detailed cultural and historical study of the local architecture to gain insights into the historical background, cultural significance, and evolution process of the local traditional residential architecture in Lijiang. Through the abovementioned studies, the project team gained more insights into the value of local traditional architecture and preserved and highlighted its historical elements in the renovation practice. (2) The project team can preserve the original architectural structure and decorative details (e.g., traditional wood carvings, stone carvings, and colorful paintings) in the architectural renovation practice (Figure 11). In addition, the historical story of the building and the cultural background of the site can be displayed in the interior design by showing historical photos of the building, a heritage display, or display panels. (3) After the B&B is built, owners can cooperate with local cultural institutions, museums, or research institutes to jointly conduct cultural activities and exhibitions. This can cover hosting traditional craft-making workshops, traditional music performances, art exhibitions, etc. Through the above-described activities, guests can gain more insights into Yunnan’s rich history and traditional culture, and promote the transmission and development of local traditional culture. (4) In the renovation of traditional Yunnan residential architecture B&Bs, the use of traditional materials is stressed as the key to maintaining local architectural characteristics and rich culture. Through the use of traditional materials, the renovated B&Bs are capable of maintaining continuity with traditional Yunnan architecture and conveying a strong cultural atmosphere. Moreover, the use of traditional materials indicates respect for the environment and the concept of sustainability, in line with the pursuit of sustainable architecture in modern society. Lapis lazuli has been confirmed as one of the common materials applied in traditional Yunnan architecture. It is hard, wear-resistant and moisture-resistant, while it is suitable as a floor covering and wall material. In renovation, consideration can be given to retaining the original bluestone flooring, repairing and restoring its original texture and color to showcase the historical traces of the building. Red brick refers to a common building material, which can be employed for masonry walls and building structures. In the renovation, the original red brick walls can be considered to be retained, and essential restoration and preservation work can be performed. The color and texture of red brick can give a building a unique look and feel, while harmonizing with the surrounding natural environment and traditional architectural style. Wood also occupies an important place in traditional Yunnan architecture. It has been commonly adopted for the construction and decoration of beams, gables, doors, and windows. In the renovation design, the original wood structure can be retained with necessary restoration and reinforcement. Moreover, the use of traditional wood joining techniques, such as mortise and tenon construction, can be considered to increase the stability and beauty of the building. (5) The architectural shape refers to a vital aspect of the local character. In general, traditional Yunnan residential buildings adopt a square or rectangular plan layout, such that this basic geometric layout rule can be retained in the renovation design. Furthermore, unique architectural forms can be created by combining local architectural styles and environmental features, such as drawing on the roof shapes and flying eaves of traditional buildings. Local characteristics can be further emphasized by introducing local cultural symbols and artistic elements, such as traditional paintings, embroidery, and ethnic costumes. The abovementioned cultural symbols can be incorporated into the building’s facade design, interior decoration, and furniture arrangement to create a strong Yunnan cultural atmosphere. (6) Incorporating a large number of natural elements into the design, such as wood, stones and gardens, can create an atmosphere close to nature. Warm colors, such as brown, green, and pale yellow, should be used in the interior design to create a warm and comfortable feeling.
6. Conclusions
The purpose of this study was to summarize the process and results of the renovation of traditional houses in Lijiang based on the AHP-QFD method, which is a multi-criteria decision-support method that combines the AHP and QFD methods and can effectively transform customer requirements into design options to make a preferred choice. This study firstly introduced the characteristics and values of the traditional houses in Lijiang, as well as the purpose and significance of the renovation. Subsequently, using the AHP-QFD method, customer requirements were collected and analyzed, five components of the residential HOQ (e.g., QR, QC, QR-QC relationship, QC correlation, and competitive analysis) were identified, the importance and degree of satisfaction of the respective requirements were determined, and the competition in the market was set according to the technical indicators and target values for the retrofit program. After this, the project team drew line graphs and performed MK mutation tests based on the calculation results, and finally extracted the top 11 quality characteristics based on the test results, which were divided into three dimensions (i.e., design method, environmental protection, and traditional culture) for focused analysis.
This study took the renovation of traditional buildings in Wenzhi Village, Lijiang, Yunnan Province, as a research and practice example, and through sorting out the local regional culture, architectural features, site status quo, and user needs, it formed a scientific and systematic decision-supporting methodology based on the AHP-QFD methodology for the renovation and sustainable development of traditional buildings in the Yunnan region of China, and at the same time proposed a feasible commercialized renovation of traditional dwellings in Yunnan.
Author Contributions
Conceptualization, J.L. and X.P.; methodology, J.L. and X.P.; resources, J.L. and R.T.; data curation, Q.L., X.P. and J.L.; writing—original draft preparation, J.L., H.T. and X.P.; writing—review and editing, X.P. and J.L.; visualization, X.P., C.L., Q.L. and S.P.; supervision, H.T., J.L. and X.P.; funding acquisition, J.L. All authors have read and agreed to the published version of the manuscript.
Funding
This project was funded by the Jiangsu Provincial Postgraduate Research and Practice Project: SJCX23_0313.
Institutional Review Board Statement
Not applicable.
Informed Consent Statement
Not applicable.
Data Availability Statement
Not applicable.
Conflicts of Interest
The authors declare no conflict of interest.
Appendix A

Table A1.
AHP questionnaire.
Table A1.
AHP questionnaire.
| Factor | Factor Weighting Score | Factor | ||||||||||||||||
|---|---|---|---|---|---|---|---|---|---|---|---|---|---|---|---|---|---|---|
| More Important | Equally Important | Less Important | ||||||||||||||||
| 9 | 8 | 7 | 6 | 5 | 4 | 3 | 2 | 1 | 2 | 3 | 4 | 5 | 6 | 7 | 8 | 9 | ||
| Local Traditional Features | Functionality | |||||||||||||||||
| Local Traditional Features | Sustainability | |||||||||||||||||
| Local Traditional Features | Accessibility | |||||||||||||||||
| Local Traditional Features | Comfort | |||||||||||||||||
| Local Traditional Features | Service | |||||||||||||||||
| Functionality | Local Traditional Features | |||||||||||||||||
| Functionality | Sustainability | |||||||||||||||||
| Functionality | Accessibility | |||||||||||||||||
| Functionality | Comfort | |||||||||||||||||
| Functionality | Service | |||||||||||||||||
| Sustainability | Local Traditional Features | |||||||||||||||||
| Sustainability | Functionality | |||||||||||||||||
| Sustainability | Accessibility | |||||||||||||||||
| Sustainability | Comfort | |||||||||||||||||
| Sustainability | Service | |||||||||||||||||

Table A2.
Description of user requirements.
Table A2.
Description of user requirements.
| Primary Demand | Secondary Demand | Descriptions |
|---|---|---|
| Local Traditional Features | Traditional Craftsmanship | Traditional architecture in Yunnan Province has traditional crafts such as wood carving, Dai bamboo weaving and color painting, and uses mountain walls, mortise and tenon joints and arches to adapt to local geological changes and natural disasters. |
| Cultural Identity | The development of traditional residences in Yunnan Province embodies the cultural characteristics of local ethnic minorities, reflects the characteristics of the region, and is the embodiment of folk beliefs. | |
| Historical Significance | The forms, patterns, colors, and symbols inherent in the traditional residences of Yunnan Province hold significant historical importance, reflecting the local people’s desires for prosperity, abundant harvests, and peace. | |
| Aesthetic Value | The traditional architecture of Yunnan Province features a distinctive space layout, such as the “Three Square and One Wall” and the “Bai Group Siheyuan,” both based on geometric distribution. Additionally, Yunnan is known for its prevalent use of painted decorations that depict birds, flowers, landscapes, and calligraphy, expressing a sense of freshness and elegance. | |
| Unique Materials | Natural materials native to Yunnan, such as wood, stone, adobe, and bamboo, are employed in construction. These materials blend harmoniously with the surrounding natural environment while offering fireproofing and thermal insulation properties. | |
| Culture Diversity | The traditional residences in Yunnan Province exhibit a unique architectural style resulting from the fusion of architectural features from various ethnic groups, including the Han, Yi, Bai, Dai, and Tibetan. | |
| Social Significance | The traditional residences in Yunnan Province exhibit regional characteristics, internal layout, and structures that facilitate the preservation and dissemination of local regional culture. Additionally, they hold considerable educational and social significance, making them subjects of interest and research for scholars. | |
| Functionality | Performance | The renovation of traditional residences in Yunnan Province must consider the buildings’ multifunctional aspects, including residence, distribution, and gathering spaces. Simultaneously, these traditional structures possess artistic and aesthetic characteristics, with patterns and colored paintings reflecting the local artistic styles and aesthetic concepts. |
| Suitability for Intended Use | Yunnan is situated in a region susceptible to natural disasters, necessitating the consideration of specific features, such as earthquake resistance and rain protection, in the design and renovation of traditional residences. | |
| Appropriate Size | Traditional residences in Yunnan Province tend to be earthen and timber-framed buildings, often in groups of collectively inhabited clusters, with tightly packed architectural layouts that require consideration of overall spatial dimensions. | |
| Flexibility and Expandability | The project team should consider adopting a flexible spatial layout to meet the needs of modern living while retaining the traditional architectural design. | |
| Sustainability | Lighting | The lighting design of buildings in Yunnan Province must consider the local geographic environment and climatic characteristics. Yunnan is located in southern China, where sunlight is abundant. Therefore, the main functional areas of the building should prioritize facing south to maximize the utilization of sunlight. |
| Shading | Yunnan Province receives ample sunshine; however, it is also characterized by intense solar radiation and high temperatures. To ensure the sustainability of buildings during the renovation process, careful consideration must be given to shading techniques, such as incorporating shade from courtyard trees and porch eaves. | |
| Natural Ventilation | During the renovation of traditional residences in Yunnan Province, special attention should be given to optimizing the ventilation and circulation within the buildings. This can be achieved by strategically placing small wooden windows and arranging the spatial structure to facilitate natural airflow, thereby promoting efficient indoor-outdoor air convection. | |
| Renewable Energy Systems | The renovation of traditional residences in Yunnan Province offers an opportunity to implement renewable energy systems that leverage architectural features and local natural resources in harmony with the region’s climatic conditions. For instance, rainwater harvesting and utilization can be integrated into the design using traditional structures like waddang(eaves tile) and dripping. | |
| Accessibility | Location | The renovation of traditional Yunnan residences should be site-specific, considering the building’s location and relevant site information. |
| Disability Solutions | Barrier-free facilities should encompass wheelchair access, accessible lifts, assistive devices, and attentive services, ensuring that all guests can enjoy a comfortable and convenient stay. | |
| Inter-unit Accessibility | The renovation of traditional homes should emphasize interconnectivity between rooms, allowing for internal corridors, shared lounge areas, or other designs that facilitate communication among guests. | |
| Vehicle and Pedestrian Access | Residences should be designed with well-planned vehicular and pedestrian access, providing ample parking to ensure guests have a safe place for their vehicles. Additionally, convenient pedestrian access routes should be carefully planned, allowing guests to reach various places safely and easily on foot. | |
| Comfort | Noise Control | Residential homes aim to offer guests a peaceful and comfortable stay by implementing various measures. These may include using soundproofing materials, adjusting room structures, and establishing designated quiet time periods. These efforts are taken to minimize noise disturbances and ensure that guests can enjoy a restful and undisturbed sleeping experience. |
| Spatial Comfort | The residences should prioritize offering guests spacious, cozy, and well-appointed rooms. Typically situated in serene countryside or amid natural surroundings, they provide visitors with a tranquil and rejuvenating atmosphere. | |
| Temperature Control | The residence should be equipped with an efficient temperature regulation system, ensuring guests’ comfort regardless of whether it is the scorching heat of summer or the chilling cold of winter. | |
| Service | Economy | Guests must have the option to choose from a diverse selection of rooms, each varying in specifications and price points. This flexibility allows guests to tailor their stay according to their budget and specific requirements, ensuring they can enjoy a comfortable and distinct experience at a more affordable cost. |
| Social Facilities | The residences should prioritize fostering opportunities for guests to socialize and exchange ideas. Shared lounge areas, terraces, or gardens can be thoughtfully incorporated into the residences, creating inviting spaces where guests can connect with others, fostering a sense of community and enhancing the joy of traveling in a relaxed and enjoyable atmosphere. | |
| Staff Service | Upon commencement of the residence’s operation, the staff is expected to exhibit warmth, friendliness, and a willingness to provide attentive assistance and advice. They will possess in-depth knowledge about the local culture and tourist attractions, enabling them to offer personalized travel advice to the guests. |

Table A3.
Translation of user requirements into specific quality characteristics.
Table A3.
Translation of user requirements into specific quality characteristics.
| Primary Demands | Secondary Requirements | Quality Characteristics |
|---|---|---|
| Local Traditional Features | Traditional craftsmanship | Skilled technique |
| Historical significance | Rich history | |
| Cultural identity | Local distinctiveness | |
| The dissemination of traditional Lijiang culture | ||
| Aesthetic value | Aesthetics | |
| Emotional value | ||
| Unique materials | Rare materials | |
| The use of traditional materials | ||
| Creativity | ||
| Culture diversity | Multiculturalism | |
| Social significance | Community involvement | |
| The dissemination of traditional Lijiang culture | ||
| Functionality | Performance | Functional, flexible, and expandable solutions |
| Suitability for intended use | Building geometry and size | |
| Appropriate size | Building geometry and size | |
| Flexibility and expandability | Functional, flexible, and expandable solutions | |
| Sustainability | Lighting | Building orientation |
| Shading | Building orientation | |
| Natural ventilation | Use of environmentally friendly materials | |
| Environmental friendliness | ||
| Environmentally friendly and durable solutions | ||
| Renewable energy systems | Use of environmentally friendly materials | |
| Environmental friendliness | ||
| Environmentally friendly and durable solutions | ||
| Accessibility | Location | Convenience |
| Disability solutions | Determining the impact of human factors on design | |
| Support service | ||
| Inter-unit accessibility | Determining the impact of human factors on design | |
| Support service | ||
| Vehicle and pedestrian access | Determining the impact of human factors on design | |
| Support service | ||
| Comfort | Noise control | Functional, flexible, and expandable solutions |
| Spatial comfort | Support service | |
| Temperature control | Support service | |
| SuppliedService | Economy | Market analysis, time and budget planning |
| Social facilities | The dissemination of traditional Lijiang culture | |
| Staff service | The dissemination of traditional Lijiang culture | |
| Support service |
Appendix B
Questionnaire
Questionnaire to Assess the Relevance of Design Quality Characteristics for Remodeling Traditional Houses in Yunnan Province.
Dear Respondents:
We are the project team from Nanjing Forestry University working on Lijiang traditional residential buildings in Yunnan Province. To better address the needs of local users, we aim to integrate suggestions from various stakeholders to develop remodeling solutions for traditional residential buildings in Lijiang. In the following table, we present the roof of the quality house, and we kindly ask the respondents to carefully assess the correlation between two quality characteristics based on their knowledge background. A value of “1” indicates a positive correlation, “−1” indicates a negative correlation, and a space indicates irrelevance (Figure A1).
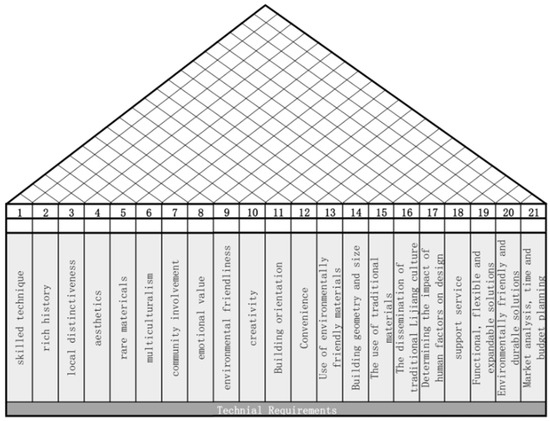
Figure A1.
Quality House Questionnaire.
Figure A1.
Quality House Questionnaire.
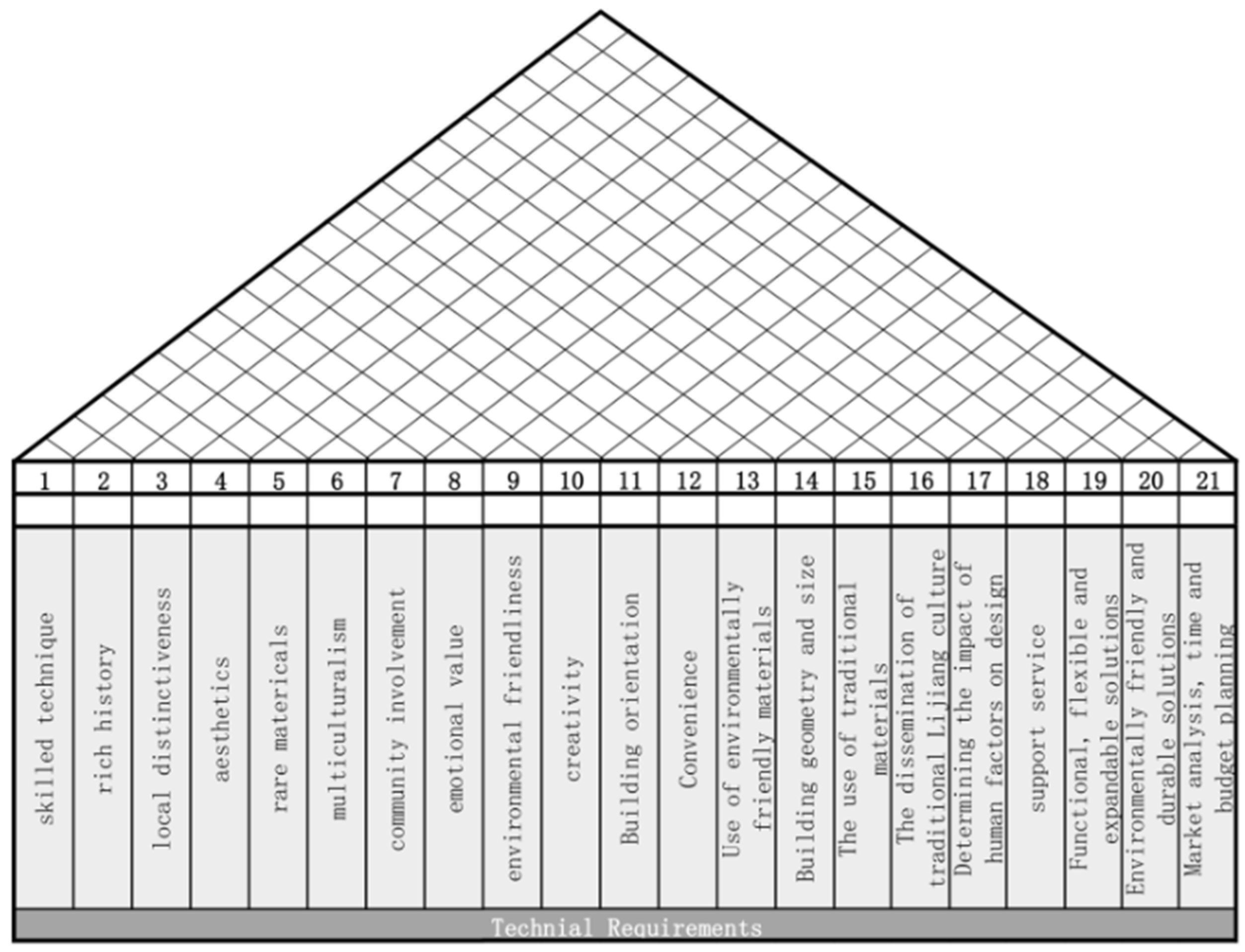
References
- Su, X. Heritage production and urban locational policy in Lijiang, China. Int. J. Urban Reg. Res. 2011, 35, 1118–1132. [Google Scholar] [CrossRef]
- Su, X. The imagination of place and tourism consumption: A case study of Lijiang Ancient Town, China. Int. J. Tour. Space Place Environ. 2010, 12, 412–434. [Google Scholar] [CrossRef]
- Li, J.; Dai, T.; Yin, S.; Zhao, Y.; Kaya, D.I.; Yang, L. Promoting conservation or change? The UNESCO label of world heritage (re) shaping urban morphology in the Old Town of Lijiang, China. Front. Archit. Res. 2022, 11, 1121–1133. [Google Scholar] [CrossRef]
- Cheng, G.; Li, Z.; Xia, S.; Gao, M.; Ye, M.; Shi, T. Research on the Spatial Sequence of Building Facades in Huizhou Regional Traditional Villages. Buildings 2023, 13, 174. [Google Scholar] [CrossRef]
- Rao, X.; Zhou, J.; Ding, K.; Wang, J.; Fu, J.; Zhu, Q. Research on the cultural tracing of the patriarchal clan system of traditional buildings in the Eastern Zhejiang Province, China, based on space syntax: The case study of Huzhai in Shaoxing. Sustainability 2022, 14, 7247. [Google Scholar] [CrossRef]
- Cho, S.-H.; Kim, S.-W. Building Type Classification and Architectural Characteristics of Public Buildings of the Korean Traditional Styles-Based on the Examples of Southern Jeolla-do Province, Korea. J. Archit. Inst. Korea Plan. Des. 2014, 30, 81–90. [Google Scholar] [CrossRef]
- Porto, S.; Cascone, G. A building characterization-based method for the advancement of knowledge on external architectural features of traditional rural buildings. Inf. Constr. 2013, 65, 481–496. [Google Scholar]
- Rong, W.; Bahauddin, A. Heritage and Rehabilitation Strategies for Confucian Courtyard Architecture: A Case Study in Liaocheng, China. Buildings 2023, 13, 599. [Google Scholar] [CrossRef]
- Kamaruzzaman, S.N.; Lou, E.C.W.; Wong, P.F.; Wood, R.; Che-Ani, A.I. Developing weighting system for refurbishment building assessment scheme in Malaysia through analytic hierarchy process (AHP) approach. Energy Policy 2018, 112, 280–290. [Google Scholar] [CrossRef]
- Chen, C.-H. A novel multi-criteria decision-making model for building material supplier selection based on entropy-AHP weighted TOPSIS. Entropy 2020, 22, 259. [Google Scholar] [CrossRef]
- Ignatius, J.; Rahman, A.; Yazdani, M.; Šaparauskas, J.; Haron, S.H. An integrated fuzzy ANP–QFD approach for green building assessment. J. Civ. Eng. Manag. 2016, 22, 551–563. [Google Scholar] [CrossRef]
- John, R.; Smith, A.; Chotipanich, S.; Pitt, M. Awareness and effectiveness of quality function deployment (QFD) in design and build projects in Nigeria. J. Facil. Manag. 2014, 12, 72–88. [Google Scholar] [CrossRef]
- Dai, J.; Rad, S.; Xu, J.; Wan, Z.; Li, Z.; Pan, L.; Shahab, A. Influence of karst reservoir capacity on flood in Lijiang Basin based on modified HEC-HMS through soil moisture accounting loss. Atmosphere 2022, 13, 1544. [Google Scholar] [CrossRef]
- Varolgüneş, F.K.; Canan, F. Determination of Customer Requirements for Thermal Accommodation Facility Designs. Afyon Kocatepe Üniv. Sos. Bilim. Derg. 2018, 20, 231–248. [Google Scholar] [CrossRef]
- Canan, F.; Varolgüneş, F. The Importance of the Use of QFD-AHP Methods in Architectural Design Quality Evaluation. In Proceedings of the International Conference on Multidisciplinary, Science, Engineering and Technology (IMESET’18), Dubai, United Arab Emirates, 25–27 October 2018; pp. 25–27. [Google Scholar]
- Dong, Y.; Liu, Y.; Liang, H.; Chiclana, F.; Herrera-Viedma, E. Strategic weight manipulation in multiple attribute decision making. Omega 2018, 75, 154–164. [Google Scholar] [CrossRef]
- Hatefi, M.A. Indifference threshold-based attribute ratio analysis: A method for assigning the weights to the attributes in multiple attribute decision making. Appl. Soft Comput. 2019, 74, 643–651. [Google Scholar] [CrossRef]
- Bilişik, Ö.N.; Şeker, Ş.; Aydın, N.; Güngör, N.; Baraçlı, H. Passenger satisfaction evaluation of public transportation in Istanbul by using fuzzy quality function deployment methodology. Arab. J. Sci. Eng. 2019, 44, 2811–2824. [Google Scholar] [CrossRef]
- Akao, Y. QFD: Past, present, and future. In Proceedings of the International Symposium on QFD, Linköping, Sweden, 1 October 1997; pp. 1–12. [Google Scholar]
- Chan, L.-K.; Wu, M.-L. Quality function deployment: A literature review. Eur. J. Oper. Res. 2002, 143, 463–497. [Google Scholar] [CrossRef]
- Akao, Y. History of quality function deployment in Japan. In The Best on Quality: Targets, Improvement, Systems; Hanser Publishers: Munich, Germany, 1990; Volume 3, pp. 183–196. [Google Scholar]
- Day, R.G. Quality Function Deployment: Linking a Company with Its Customers; ASQ: Milwaukee, WI, USA, 1993. [Google Scholar]
- Ashtiany, M.S.; Alipour, A. Integration Axiomatic Design with Quality Function Deployment and Sustainable design for the satisfaction of an airplane tail stakeholders. Procedia CIRP 2016, 53, 142–150. [Google Scholar] [CrossRef]
- Savaş, H.; Ay, M. Üniversite Kütüphanesi Tasarımında Kalite Fonksiyon Göçerimi Uygulaması; Dokuz Eylül Üniversitesi: İzmir, Turkey, 2005. [Google Scholar]
- Işık, O.; Seğmen, Y.E.; Kölemen, M. Engineering curriculum design using quality function deployement. J. Aeronaut. Space Technol. 2012, 5, 55–60. [Google Scholar]
- Catháin, D.C.Ó.; Mann, D. Construction innovation using TRIZ. In Proceedings of the Global Innovation in Construction Conference, Loughborough, UK, 13–16 September 2009; pp. 296–306. [Google Scholar]
- Eldin, N.; Hikle, V. Pilot study of quality function deployment in construction projects. J. Constr. Eng. Manag. 2003, 129, 314–329. [Google Scholar] [CrossRef]
- Singhaputtangkul, N.; Low, S.P.; Teo, A.L.; Hwang, B.-G. Knowledge-based decision support system quality function deployment (KBDSS-QFD) tool for assessment of building envelopes. Autom. Constr. 2013, 35, 314–328. [Google Scholar] [CrossRef]
- Chen, Z.-S.; Martinez, L.; Chang, J.-P.; Wang, X.-J.; Xionge, S.-H.; Chin, K.-S. Sustainable building material selection: A QFD-and ELECTRE III-embedded hybrid MCGDM approach with consensus building. Eng. Appl. Artif. Intell. 2019, 85, 783–807. [Google Scholar] [CrossRef]
- Ginting, R.; Ishak, A. An Integrated of AHP–QFD Methodology for Poduct Design: A Review. J. Ilm. Tek. Ind. J. Keilmuan Tek. Manaj. Ind. 2020, 8, 69–78. [Google Scholar] [CrossRef]
- Ünel, F.B.; Yalpır, Ş. Valuations of building plots using the AHP method. Int. J. Strateg. Prop. Manag. 2019, 23, 197–212. [Google Scholar] [CrossRef]
- Akao, Y.; Mazur, G.H. The leading edge in QFD: Past, present and future. Int. J. Qual. Reliab. Manag. 2003, 20, 20–35. [Google Scholar] [CrossRef]
- Shafer, S.M.; Smith, H.J.; Linder, J.C. The power of business models. Bus. Horiz. 2005, 48, 199–207. [Google Scholar] [CrossRef]
- Guri-Rozenblit, S. Effects of a tree diagram on students’ comprehension of main ideas in an expository text with multiple themes. Read. Res. Q. 1989, 24, 236–247. [Google Scholar] [CrossRef]
- Saaty, T.L. How to make a decision: The analytic hierarchy process. Eur. J. Oper. Res. 1990, 48, 9–26. [Google Scholar] [CrossRef]
- Awasthi, A.; Chauhan, S.S. A hybrid approach integrating Affinity Diagram, AHP and fuzzy TOPSIS for sustainable city logistics planning. Appl. Math. Model. 2012, 36, 573–584. [Google Scholar] [CrossRef]
- Eryürük, Ş.; Kürüm Varolgüneş, F.; Varolgüneş, S. Assessment of stakeholder satisfaction as additive to improve building design quality: AHP-based approach. J. Hous. Built Environ. 2022, 37, 505–528. [Google Scholar] [CrossRef]
- Vafaei, N.; Ribeiro, R.A.; Camarinha-Matos, L.M. Normalization techniques for multi-criteria decision making: Analytical hierarchy process case study. In Proceedings of the Technological Innovation for Cyber-Physical Systems: 7th IFIP WG 5.5/SOCOLNET Advanced Doctoral Conference on Computing, Electrical and Industrial Systems, DoCEIS 2016, Costa de Caparica, Portugal, 11–13 April 2016; pp. 261–269. [Google Scholar]
- Liu, Y.; Eckert, C.M.; Earl, C. A review of fuzzy AHP methods for decision-making with subjective judgements. Expert Syst. Appl. 2020, 161, 113738. [Google Scholar] [CrossRef]
- Das, D.; Datta, A.; Kumar, P.; Kazancoglu, Y.; Ram, M. Building supply chain resilience in the era of COVID-19: An AHP-DEMATEL approach. Oper. Manag. Res. 2021, 15, 249–267. [Google Scholar] [CrossRef]
- Canco, I.; Kruja, D.; Iancu, T. AHP, a reliable method for quality decision making: A case study in business. Sustainability 2021, 13, 13932. [Google Scholar] [CrossRef]
- Issa, U.; Saeed, F.; Miky, Y.; Alqurashi, M.; Osman, E. Hybrid AHP-fuzzy TOPSIS approach for selecting deep excavation support system. Buildings 2022, 12, 295. [Google Scholar] [CrossRef]
- Li, K.; Duan, T.; Li, Z.; Xiahou, X.; Zeng, N.; Li, Q. Development path of construction industry internet platform: An AHP–TOPSIS integrated approach. Buildings 2022, 12, 441. [Google Scholar] [CrossRef]
- Terzioglu, T.; Polat, G. Formwork System Selection in Building Construction Projects Using an Integrated Rough AHP-EDAS Approach: A Case Study. Buildings 2022, 12, 1084. [Google Scholar] [CrossRef]
- Zhang, B.; Pedrycz, W.; Fayek, A.R.; Dong, Y. A differential evolution-based consistency improvement method in AHP with an optimal allocation of information granularity. IEEE Trans. Cybern. 2020, 52, 6733–6744. [Google Scholar] [CrossRef]
- Beiki Ashkezari, A.; Zokaee, M.; Aghsami, A.; Jolai, F.; Yazdani, M. Selecting an appropriate configuration in a construction project using a hybrid multiple attribute decision making and failure analysis methods. Buildings 2022, 12, 643. [Google Scholar] [CrossRef]
- Mann, H.B. Nonparametric tests against trend. Econom. J. Econom. Soc. 1945, 13, 245–259. [Google Scholar] [CrossRef]
Disclaimer/Publisher’s Note: The statements, opinions and data contained in all publications are solely those of the individual author(s) and contributor(s) and not of MDPI and/or the editor(s). MDPI and/or the editor(s) disclaim responsibility for any injury to people or property resulting from any ideas, methods, instructions or products referred to in the content. |
© 2023 by the authors. Licensee MDPI, Basel, Switzerland. This article is an open access article distributed under the terms and conditions of the Creative Commons Attribution (CC BY) license (https://creativecommons.org/licenses/by/4.0/).

