Energy Efficiency in Dome Structures: An Examination of Thermal Performance in Iranian Architecture
Abstract
:1. Introduction
Walls That Whisper: Tracing the Timeless Traditions and Unique Architecture of Arak Bazaar
2. Materials and Methods
2.1. Design Builder Simulation Software Validation
2.1.1. Site Visit and Energy Survey of Sarai Nowzari
- -
- Geographic location and orientation of the structure;
- -
- Specific local weather conditions;
- -
- Intricate 3D geometry of the building, including shading from nearby structures and self-shading;
- -
- Time lag in the response of the building envelope;
- -
- Type and characteristics of utility systems (heating, ventilation, and air conditioning) installed in the building;
- -
- Functioning of automated utility system controls during weather fluctuations;
- -
- Building’s operational schedule, accounting for varying usage throughout the day, week, month, and year;
- -
- Nonlinear interconnection of utility system components within the building [37].
2.1.2. Initial Settings of the Software for the Simulation Process
2.2. Simulation of Sarai Nowzari in Design Builder to Compare the Energy Consumption of Three Dome, Flat, and Sloped Roofs
3. Results
3.1. Energy Analysis
3.2. Thermal Comfort
4. Discussion
5. Conclusions
Author Contributions
Funding
Data Availability Statement
Conflicts of Interest
References
- Asman, G.E.; Kissi, E.; Agyekum, K.; Baiden, B.K.; Badu, E. Critical components of Environmentally Sustainable Buildings Design Practices of office buildings in Ghana. J. Build. Eng. 2019, 26, 100925. [Google Scholar] [CrossRef]
- Liu, T.; Chen, L.; Yang, M.; Sandanayake, M.; Miao, P.; Shi, Y.; Yap, P.-S. Sustainability Considerations of Green Buildings: A Detailed Overview on Current Advancements and Future Considerations. Sustainability 2022, 14, 14393. [Google Scholar] [CrossRef]
- IEA. Buildings. Available online: https://www.iea.org/reports/buildings (accessed on 28 June 2023).
- Gielen, D.; Boshell, F.; Saygin, D.; Bazilian, M.D.; Wagner, N.; Gorini, R. The role of renewable energy in the global energy transformation. Energy Strategy Rev. 2019, 24, 38–50. [Google Scholar] [CrossRef]
- Sahebzadeh, S.; Heidari, A.; Kamelnia, H.; Baghbani, A. Sustainability Features of Iran’s Vernacular Architecture: A Comparative Study between the Architecture of Hot–Arid and Hot–Arid–Windy Regions. Sustainability 2017, 9, 749. [Google Scholar] [CrossRef]
- Hatami Varzaneh, E.; Amini, M.; Bemanian, M.R. Impact of Hot and Arid Climate on Architecture (Case Study: Varzaneh Jame Mosque). Procedia Eng. 2014, 94, 25–32. [Google Scholar] [CrossRef]
- Sedighi, E.; Yaghoubi, M.; Mousavi, S.M.; Siahpour, S. Thermal study of domed roofs in a traditional bazaar (the case of old Ganj-Alikhan bazaar in Kerman, Iran). Energy Sustain. Dev. 2017, 39, 67–81. [Google Scholar] [CrossRef]
- Mirzazadeh Akbarpoor, A.; Haghighi Poshtiri, A.; Biglari, F. Performance analysis of domed roof integrated with earth-to-air heat exchanger system to meet thermal comfort conditions in buildings. Renew. Energy 2021, 168, 1265–1293. [Google Scholar] [CrossRef]
- Sert, F.Y.; Karaman, Ö.Y. Effects of plaster choice on conservation of the original acoustical character of historical mosques. GRID-Archit. Plan. Des. J. 2023, 6, 309–340. [Google Scholar] [CrossRef]
- Mahdavinejad, M.; Badri, N.; Fakhari, M.; Haqshenas, M. The Role of Domed Shape Roofs in Energy Loss at Night in Hot and Dry Climate (Case Study: Isfahan Historical Mosques’ Domes in Iran). Am. J. Civ. Eng. Archit. 2013, 1, 117–121. [Google Scholar] [CrossRef]
- Rawat, M.; Singh, R.N. A study on the comparative review of cool roof thermal performance in various regions. Energy Built Environ. 2022, 3, 327–347. [Google Scholar] [CrossRef]
- Elseragy, A.; Elnokaly, A. Assessment criteria for form environmental performance of building envelope in hot arid climates. In Proceedings of the PLEA2007—The 24th Conference on Passive and Low Energy Architecture, Singapore, 22–24 November 2007. [Google Scholar]
- Runsheng, T.; Meir, I.A.; Etzion, Y. An analysis of absorbed radiation by domed and vaulted roofs as compared with flat roofs. Energy Build. 2003, 35, 539–548. [Google Scholar] [CrossRef]
- Fathy, H. Architecture for the Poor: An Experiment in Rural Egypt; University of Chicago Press: Chicago, IL, USA, 2010. [Google Scholar]
- Faghih, A.K.; Bahadori, M.N. Thermal performance evaluation of domed roofs. Energy Build. 2011, 43, 1254–1263. [Google Scholar] [CrossRef]
- Olgyay, V. Design with Climate; Princeton University Press: Princeton, NJ, USA, 2015. [Google Scholar]
- Soleimani, Z.; Calautit, J.K.; Hughes, B.R. Computational Analysis of Natural Ventilation Flows in Geodesic Dome Building in Hot Climates. Computation 2016, 4, 31. [Google Scholar] [CrossRef]
- Tang, R.; Meir, I.A.; Etzion, Y. Thermal behavior of buildings with curved roofs as compared with flat roofs. Solar Energy 2003, 74, 273–286. [Google Scholar] [CrossRef]
- Hadavand, M.; Yaghoubi, M.; Emdad, H. Thermal analysis of vaulted roofs. Energy Build. 2008, 40, 265–275. [Google Scholar] [CrossRef]
- Reda, I.; AbdelMessih, R.N.; Steit, M.; Mina, E.M. Thermal performance of domed roof in air-conditioned spaces. Energy Built Environ. 2022; in press. [Google Scholar] [CrossRef]
- Ayoub, M.; Elseragy, A. Parameterization of traditional domed-roofs insolation in hot-arid climates in Aswan, Egypt. Energy Environ. 2017, 29, 109–130. [Google Scholar] [CrossRef]
- Moustafa, W.S.; Hegazy, I.R.; Eldabousy, M.M. Roof geometry as a factor of thermal behavior: Simulation based study of using vaults and domes in the Middle East zone. Int. J. Low-Carbon Technol. 2018, 13, 204–211. [Google Scholar] [CrossRef]
- Haji Ghasemi, K. Ganjnameh: Cyclopaedia of Iranian Islamic Architecture (Bazar Buildings, First Part), 1st ed.; Shahid Beheshti University Press: Tehran, Iran, 2013; Volume 9. (In Persian) [Google Scholar]
- Karimi, M. Sultanabad, a monument of urban design of the Qajar period. In The Book of the Month of Art; Iran Book Press: Tehran, Iran, 2009; Volume 147, pp. 54–63. (In Persian) [Google Scholar]
- Available online: https://markazi.mcth.ir/ (accessed on 28 June 2023).
- Sailor, D.J.; Elley, T.B.; Gibson, M. Exploring the building energy impacts of green roof design decisions—A modeling study of buildings in four distinct climates. J. Build. Phys. 2012, 35, 372–391. [Google Scholar] [CrossRef]
- Goundar, S. Research Methodology and Research Method; Victoria University of Wellington: Wellington, New Zealand, 2012. [Google Scholar]
- Judkoff, R.; Wortman, D.; O’Doherty, B.; Burch, J. Methodology for Validating Building Energy Analysis Simulations; Office of Scientific and Technical Information (OSTI): Chicago, IL, USA, 2008. [Google Scholar] [CrossRef]
- Chung, L.P.; Ahmad, M.H.b.H.; Ossen, D.R. Comparison of Integrated Environmental Solutions (Virtual Environment) and Autodesk Ecotect Simulation Software Accuracy with Field Measurement for Temperature. Sustainability in Built Environment 1. 2013, pp. 85–100. Available online: https://www.academia.edu/8161481/Comparison_of_Integrated_Environmental_Solutions_Virtual_Environment_and_Autodesk_Ecotect_Simulation_Software_Accuracy_with_Field_Measurement_for_Temperature (accessed on 28 June 2023).
- Leng, P.C.; Ahmad, M.H.; Ossen, D.R.; Hamid, M. Investigation of integrated environmental solutions-virtual environment software accuracy for air temperature and relative humidity of the test room simulations. In Proceedings of the InUMT 11th International Annual Symposium on Sustainability Science and Management, Kuala Terengganu, Malaysia, 9–11 July 2012; pp. 1298–1305. Available online: https://www.academia.edu/es/7644481/Investigation_of_Integrated_Environmental_Solutions_Virtual_Environment_Software_Accuracy_for_Air_Temperature_and_Relative_Humidity_of_the_Test_Room_Simulations (accessed on 28 June 2023).
- Qays Oleiwi, M.; Farid Mohamed, M.; Khairul Azhar Mat Sulaiman, M.; Irfan Che-Ani, A.; Raman, S.N. Thermal Environment Accuracy Investigation of Integrated Environmental Solutions-Virtual Environment (IES-VE) Software for Double-Story House Simulation in Malaysia. J. Eng. Appl. Sci. 2019, 14, 3659–3665. [Google Scholar] [CrossRef]
- Zhu, D.; Hong, T.; Yan, D.; Wang, C. A detailed loads comparison of three building energy modeling programs: EnergyPlus, DeST and DOE-2.1E. Build. Simul. 2013, 6, 323–335. [Google Scholar] [CrossRef]
- Rallapalli, H.S. A Comparison of EnergyPlus and eQUEST Whole Building Energy Simulation Results for a Medium Sized Office Building. Master’s Thesis, Arizona State University, Tempe, AZ, USA, 2010. Available online: https://keep.lib.asu.edu/items/149515 (accessed on 28 June 2023).
- Zahiri, S.; Altan, H. Evaluation of thermal conditions in a secondary school building in Middle East: A comparison study of computed and measured conditions. In Proceedings of the ASim Conference 2012: 1st Asia conference of IBPSA, Shanghai, China, 25–27 November 2012; Available online: https://publications.ibpsa.org/conference/paper/?id=asim2012_0015 (accessed on 28 June 2023).
- Zomorodian, Z.S.; Tahsildoost, M. Validation of Energy Simulation Programs: An Empirical and Comparative Approach. IJE 2016, 18, 115–132. Available online: http://necjournals.ir/article-1-803-fa.html (accessed on 28 June 2023).
- Casini, M. Building Performance Simulation Tools. In Construction 4.0; Elsevier: Amsterdam, The Netherlands, 2022; pp. 221–262. [Google Scholar] [CrossRef]
- Pukhkal, V. Numerical Modeling of Energy Consumption in Residential Buildings. IOP Conf. Ser. Mater. Sci. Eng. 2021, 1079, 052025. [Google Scholar] [CrossRef]
- Fathalian, A.; Kargarsharifabad, H. Actual validation of energy simulation and investigation of energy management strategies (Case Study: An office building in Semnan, Iran). Case Stud. Therm. Eng. 2018, 12, 510–516. [Google Scholar] [CrossRef]
- Ibrahim, S.H.; Roslan, Q.; Affandi, R.; Razali, A.W.; Samat, Y.S.; Nawi, M.N.M. Study on the Optimum Roof Type with 30° Roof Angle to Enhance Natural Ventilation and Air Circulation of a Passive Design. Int. J. Technol. 2018, 9, 1692. [Google Scholar] [CrossRef]
- Peterman, K.L. “ANSI/ASHRAE Addendum A to ANSI/ASHRAE Standard 55-2020”. ASHRAE and the American National Standards Institute. 30 April 2021. Available online: www.ashrae.org/file%20library/technical%20resources/standards%20and%20guidelines/standards%20addenda/55_2020_a_20210430.pdf (accessed on 28 June 2023).
- Tartarini, F.; Schiavon, S.; Cheung, T.; Hoyt, T.C.B.E. Thermal Comfort Tool: Online tool for thermal comfort calculations and visualizations. SoftwareX 2020, 12, 100563. [Google Scholar] [CrossRef]
- Jimin, Z.; Jiang, H.; Xiang, L. Ecological building design based on the optimization of thermal performance of stilt houses in Guangxi Province. IOP Conf. Ser. Earth Environ. Sci. 2020, 531, 012004. [Google Scholar] [CrossRef]
- Abraham, R.A.; Chandran, G. Study of Dome structures with specific Focus on Monolithic and Geodesic Domes for Housing. Int. J. Emerg. Technol. Adv. Eng. 2016, 6, 211528387. [Google Scholar]
- Doke, A. Low-Cost Housing Using Monolithic Dome and Cylindrical Structure. Int. J. Res. Appl. Sci. Eng. Technol. 2022, 10, 1412–1414. [Google Scholar] [CrossRef]
- Gounni, A.; Ouhaibi, S.; Belouaggadia, N.; El Alami, M. Impact of COVID-19 restrictions on building energy consumption using Phase Change Materials (PCM) and insulation: A case study in six climatic zones of Morocco. J. Energy Storage 2022, 55, 105374. [Google Scholar] [CrossRef]
- Shaikh, H.; Memon, R.A.; Qureshi, S.; Shaikh, A.; Noonari, S.A. The impact of the wall insulation material and variable refrigerant flow system on building energy consumption and cost. J. Mech. Eng. Sci. 2023, 17, 9383–9394. [Google Scholar] [CrossRef]
- Piselli, C.; Pisello, A.L.; Saffari, M.; de Gracia, A.; Cotana, F.; Cabeza, L.F. Cool Roof Impact on Building Energy Need: The Role of Thermal Insulation with Varying Climate Conditions. Energies 2019, 12, 3354. [Google Scholar] [CrossRef]
- Vega, D.S.V.; Shepherd, K.M.; Guthrie, W.S.; South, A. Passive Thermal Performance of Earth-Sheltered Thin-Shell Concrete Dome Structures. In Proceedings of the 2023 Intermountain Engineering, Technology and Computing (IETC), Provo, UT, USA, 12–13 May 2023. [Google Scholar] [CrossRef]
- Ayoariyo, A.C.; Atolagbe, A.M.O. Determining the Mechanism on Ventilation for Thermal Comfort in Residential Buildings: A Case of Government Housing Estates in Nigeria. New Approaches Eng. Res. 2021, 15, 149–153. [Google Scholar] [CrossRef]
- Ahn, K.U.; Kim, D.W.; Lee, S.E.; Chae, C.U.; Cho, H.M. Temporal Segmentation for the Estimation and Benchmarking of Heating and Cooling Energy in Commercial Buildings in Seoul, South Korea. Sustainability 2022, 14, 11095. [Google Scholar] [CrossRef]
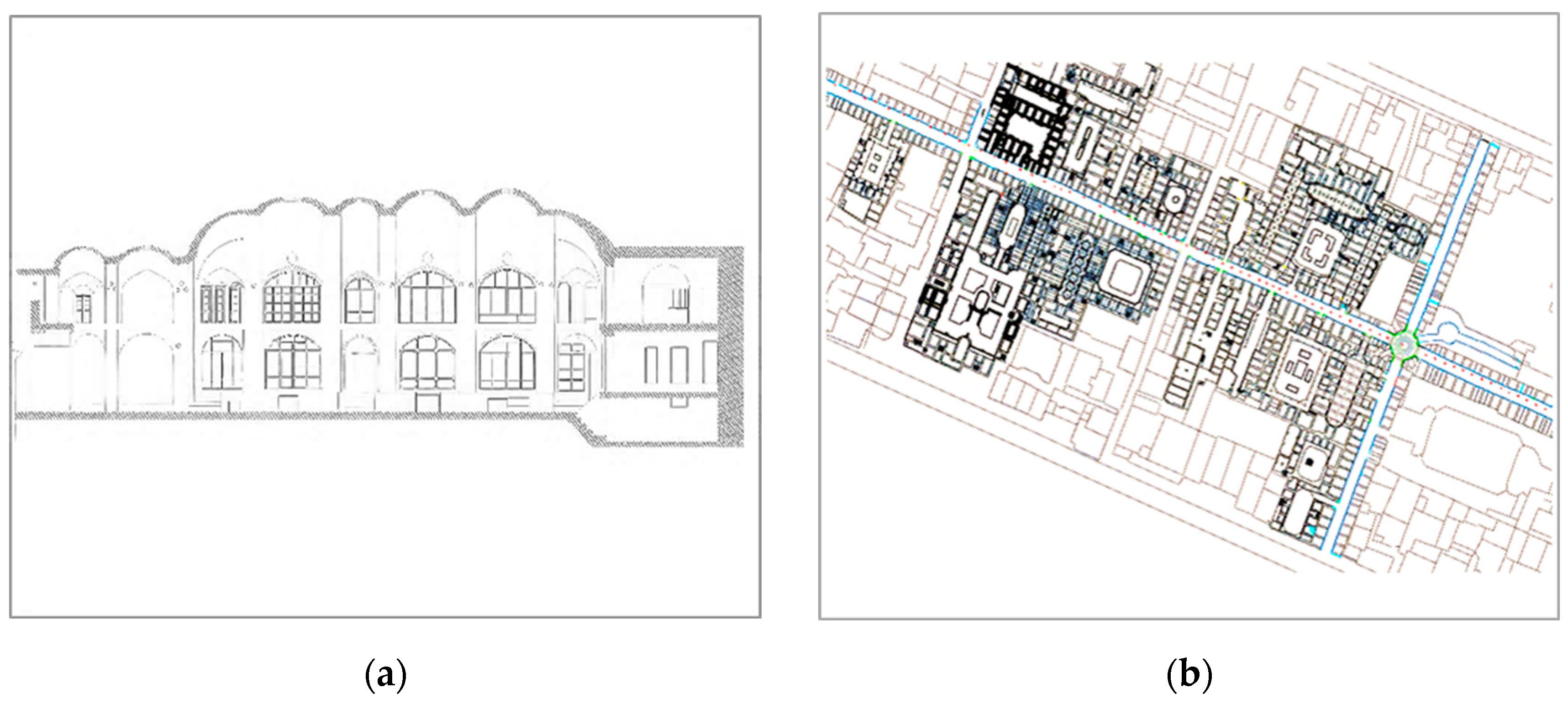

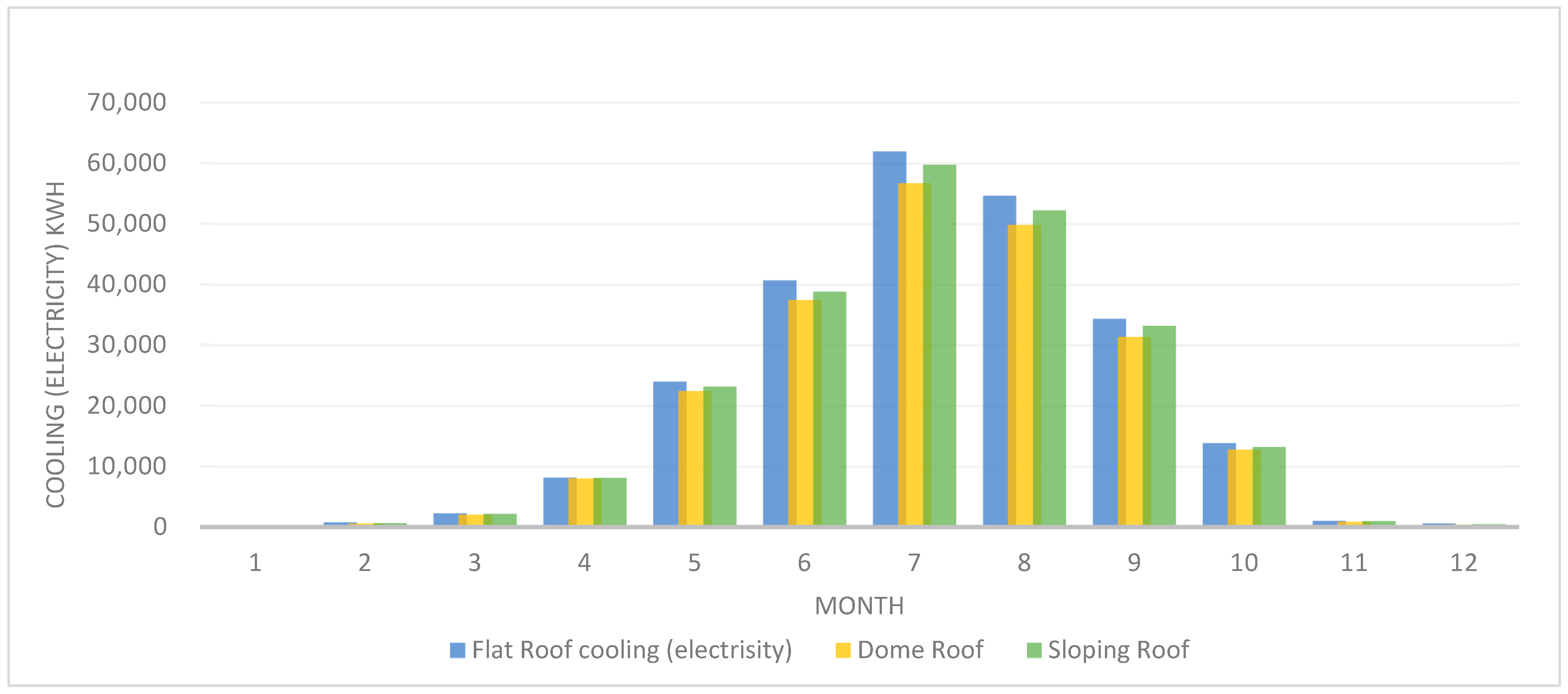

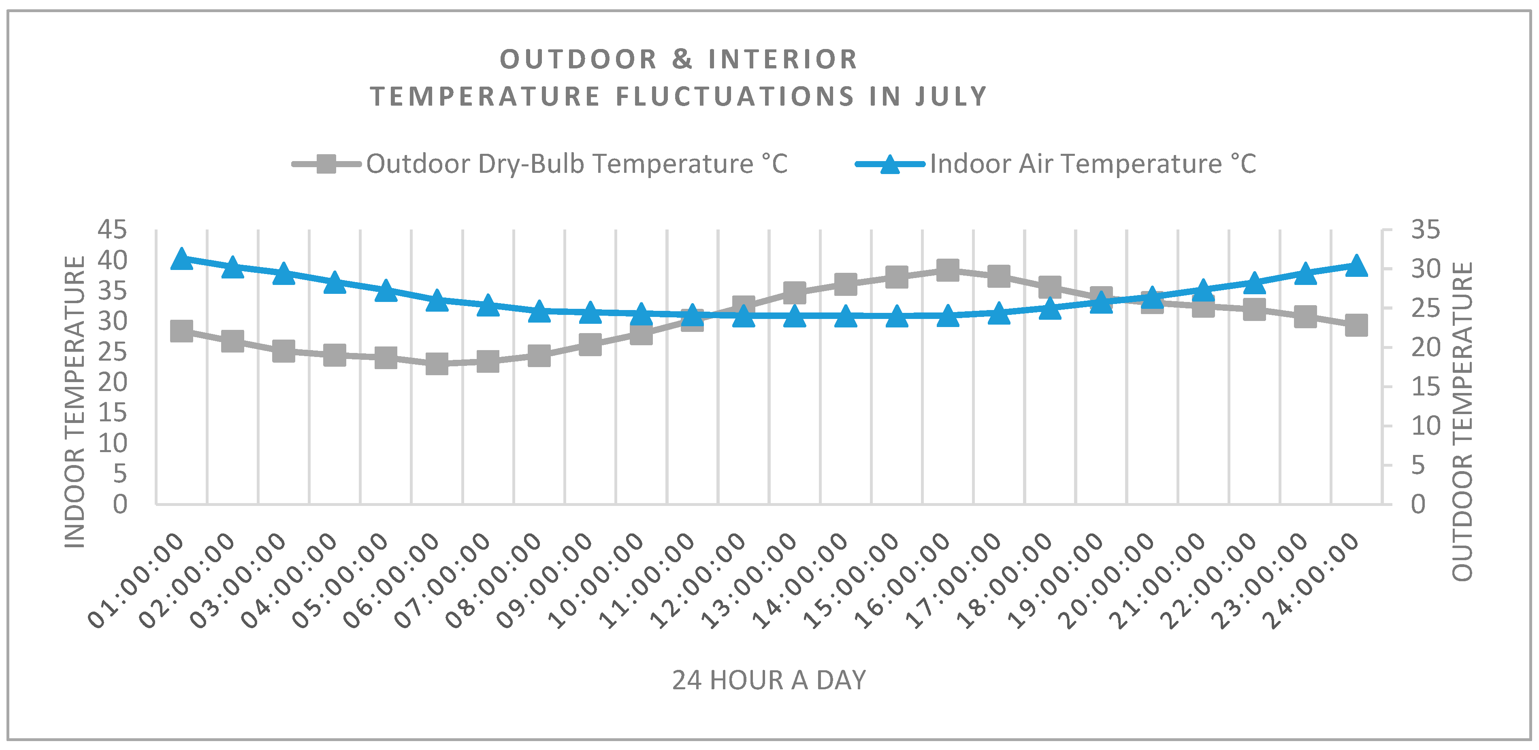
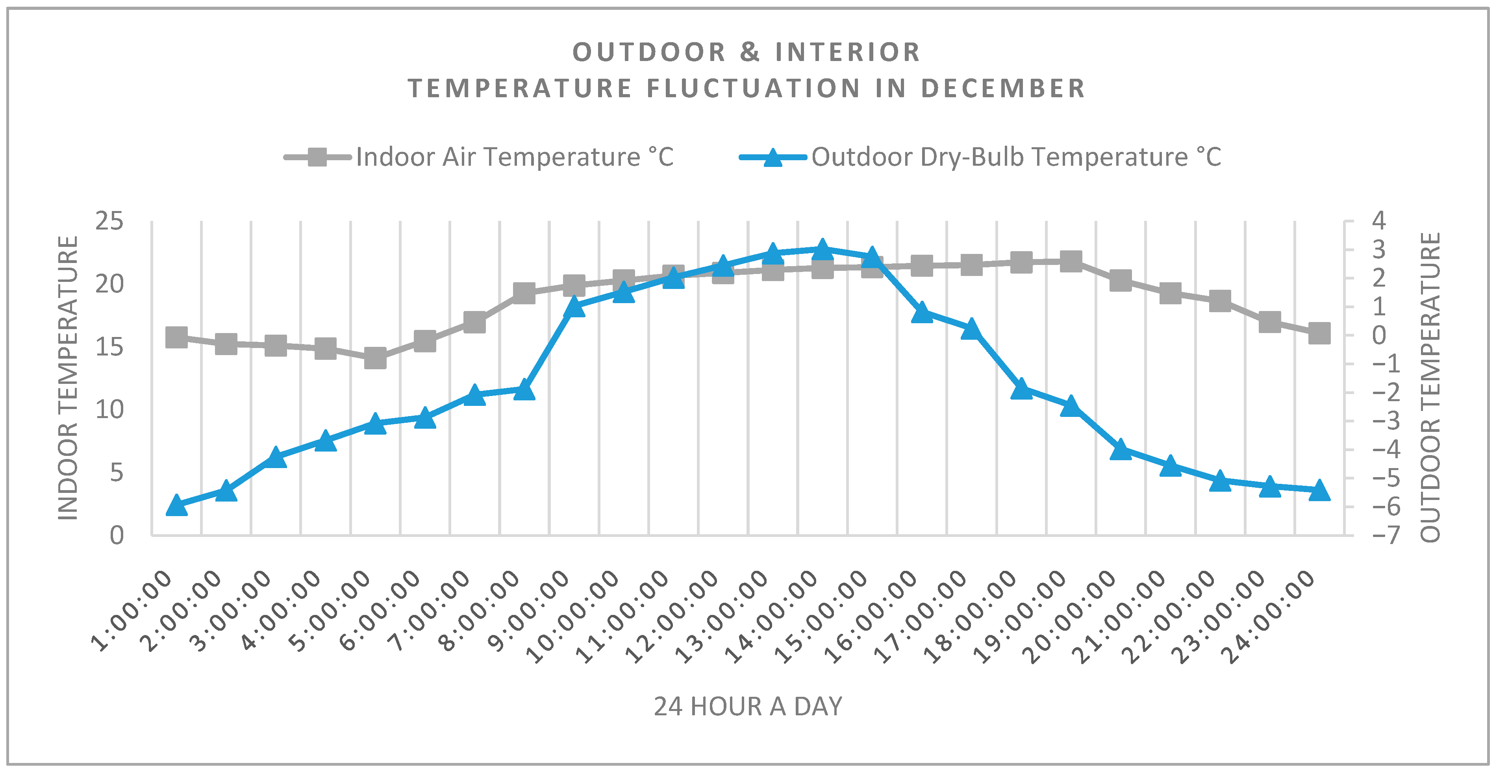
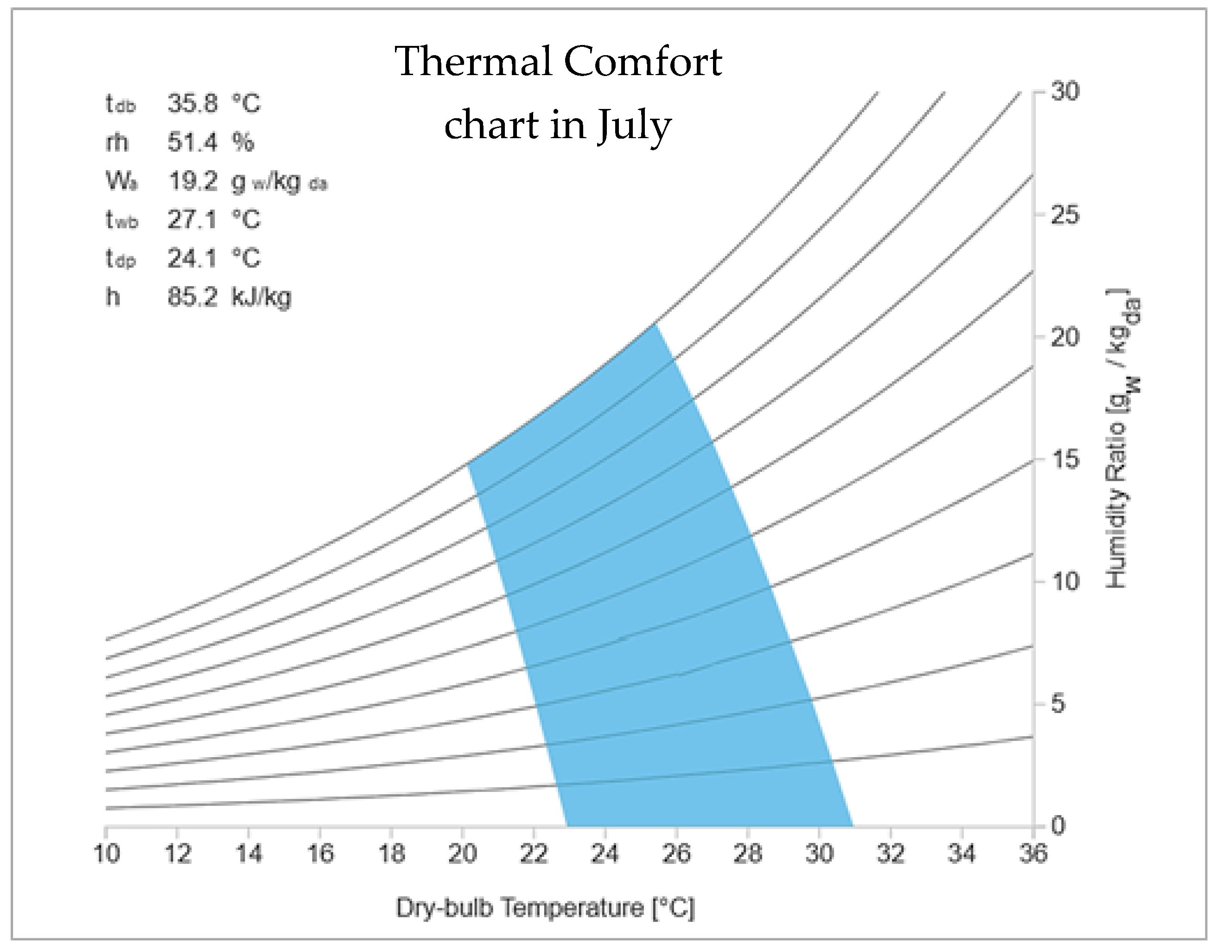
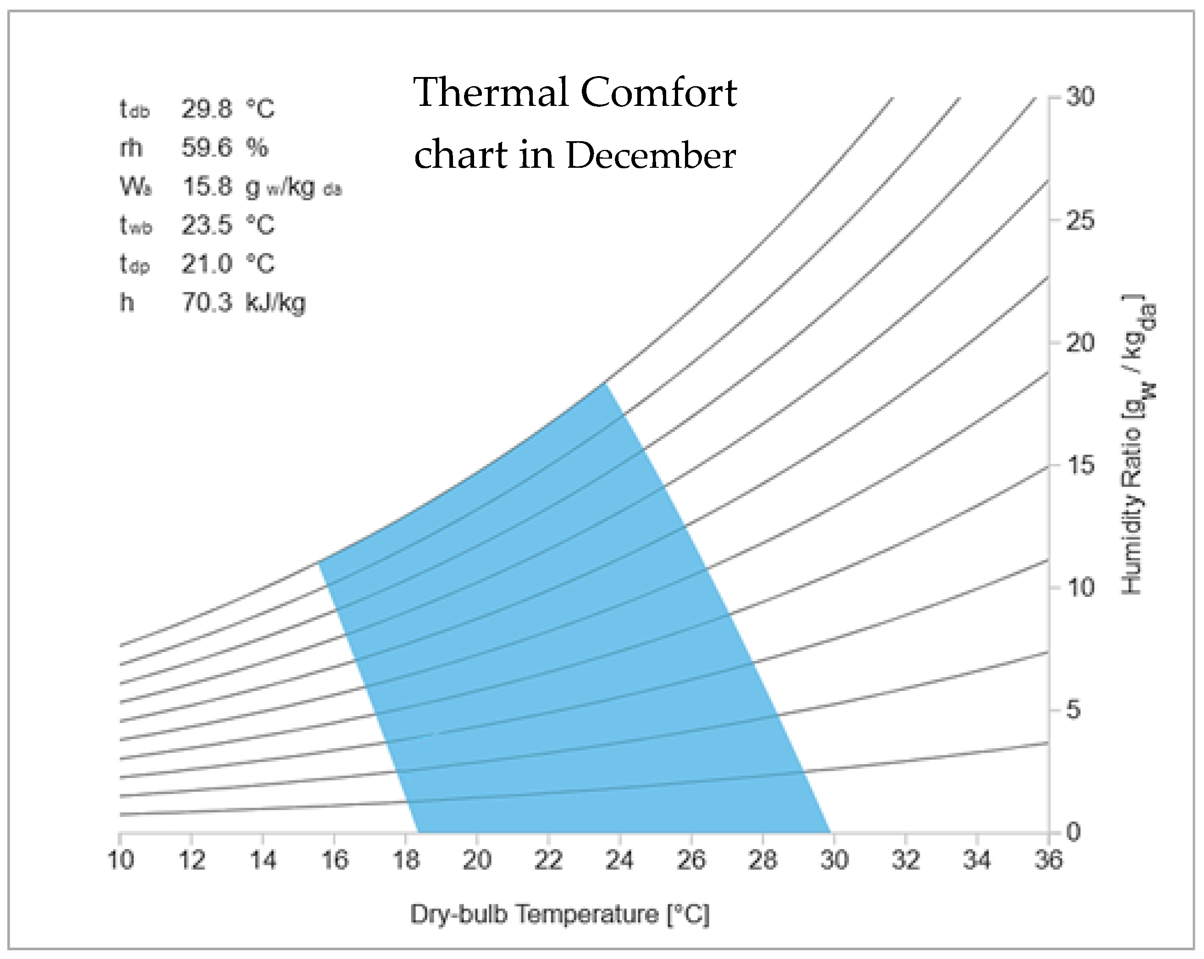
| Date/Time (July) | Relative Humidity % | Outdoor Dry-Bulb Temperature °C | Indoor Air Temperature °C | |||
|---|---|---|---|---|---|---|
| Simulation | Field Measurement | Simulation | Field Measurement | Simulation | Field Measurement | |
| 06:00:00 | 36.04403 | 35.0 | 23.002 | 23.2 | 26.03333 | 25.7 |
| 07:00:00 | 36.75922 | 36.5 | 23.407 | 23.9 | 25.3994 | 25.1 |
| 08:00:00 | 37.35827 | 37.0 | 24.35 | 24.6 | 24.62 | 24.3 |
| 09:00:00 | 38.39169 | 38.0 | 26.15 | 25.4 | 24.47424 | 24.0 |
| 10:00:00 | 39.72992 | 39.3 | 27.95 | 27.4 | 24.30419 | 23.6 |
| 11:00:00 | 40.81329 | 40.1 | 30.125 | 29.0 | 24.16153 | 23.4 |
| 12:00:00 | 41.35981 | 41.0 | 32.35 | 31.5 | 24.04242 | 23.0 |
| 13:00:00 | 41.7047 | 41.5 | 34.625 | 33.5 | 24.03182 | 22.6 |
| 14:00:00 | 41.94122 | 42.0 | 36.025 | 35.0 | 24.02612 | 22.3 |
| 15:00:00 | 42.48663 | 42.5 | 37.2 | 36.0 | 24.001 | 21.9 |
| 16:00:00 | 43.1832 | 43.0 | 38.325 | 37.0 | 24.0535 | 21.5 |
| 17:00:00 | 43.69019 | 43.5 | 37.325 | 36.0 | 24.40169 | 22.0 |
| 18:00:00 | 43.72846 | 43.8 | 35.55 | 34.6 | 25.02015 | 22.5 |
| 19:00:00 | 43.52163 | 43.2 | 33.825 | 33.3 | 25.76697 | 23.0 |
| 20:00:00 | 34.5239 | 35.9 | 33.025 | 32.2 | 26.41551 | 23.5 |
| 21:00:00 | 34.02543 | 33.1 | 32.45 | 31.5 | 27.34797 | 24.0 |
| Date/Time (December) | Relative Humidity % | Outdoor Dry-Bulb Temperature °C | Indoor Air Temperature °C | |||
|---|---|---|---|---|---|---|
| Simulation | Field Measurement | Simulation | Field Measurement | Simulation | Field Measurement | |
| 6:00:00 | 20.2739 | 20.6 | −2.87 | −2.85 | 15.45966 | 15.28 |
| 7:00:00 | 19.34711 | 19.5 | −2.075 | −2.10 | 16.95825 | 16.48 |
| 8:00:00 | 17.93888 | 17.5 | −1.875 | −1.85 | 19.26227 | 18.87 |
| 9:00:00 | 17.75856 | 17.1 | 1.03 | 1.03 | 19.87473 | 19.63 |
| 10:00:00 | 18.33944 | 18.0 | 1.525 | 1.55 | 20.26867 | 19.78 |
| 11:00:00 | 18.96519 | 19.3 | 2.025 | 2.05 | 20.65415 | 20.21 |
| 12:00:00 | 19.42782 | 19.8 | 2.45 | 2.55 | 20.87272 | 21.13 |
| 13:00:00 | 19.61721 | 20.2 | 2.875 | 2.90 | 21.10908 | 21.49 |
| 14:00:00 | 19.79159 | 19.6 | 3.025 | 3.00 | 21.27316 | 21.10 |
| 15:00:00 | 20.12667 | 19.8 | 2.75 | 2.80 | 21.3349 | 20.90 |
| 16:00:00 | 20.296 | 20.4 | 0.825 | 0.82 | 21.44276 | 21.18 |
| 17:00:00 | 20.26794 | 20.3 | 0.25 | 0.25 | 21.511 | 21.77 |
| 18:00:00 | 19.53312 | 20.0 | −1.85 | −1.90 | 21.72228 | 21.43 |
| 19:00:00 | 18.79874 | 18.5 | −2.45 | −2.52 | 21.80025 | 21.40 |
| 20:00:00 | 21.59453 | 21.0 | −3.975 | −3.90 | 20.26762 | 20.69 |
| 21:00:00 | 22.26062 | 22.0 | −4.55 | −4.58 | 19.25935 | 19.45 |
| Date/Time Month | Dome Roof | |||||
|---|---|---|---|---|---|---|
| Gas (kWh) | Electricity (kWh) | |||||
| Simulation | Actual Consumption | Percentage Difference | Simulation | Actual Consumption | Percentage Difference | |
| Jan | 54,214.44 | 53,659.08 | 1.03% | 219.5212 | 216.1801 | 1.53% |
| Feb | 28,614.64 | 28,300.02 | 1.10% | 576.7798 | 570.5030 | 1.09% |
| Mar | 15,978.21 | 15,807.72 | 1.07% | 2045.478 | 2016.1974 | 1.44% |
| Apr | 5152.356 | 5078.193 | 1.45% | 8003.493 | 7895.9567 | 1.35% |
| May | 1370.026 | 1353.432 | 1.22% | 22,415.59 | 22,041.8712 | 1.68% |
| Jun | 0.0 | 0.0 | 0.0 | 37,432.63 | 36,912.6510 | 1.40% |
| Jul | 0.0 | 0.0 | 0.0 | 56,717.68 | 56,127.1964 | 1.05% |
| Aug. | 0.0 | 0.0 | 0.0 | 49,798.81 | 49,334.5298 | 0.94% |
| Sep | 0.953908 | 0.935514 | 1.95% | 31,352.17 | 31,038.2601 | 1.01% |
| Oct | 1998.189 | 1973.200 | 1.26% | 12,761.63 | 12,592.1292 | 1.34% |
| Nov | 21,407.21 | 21,092.34 | 1.48% | 852.084 | 842.6850 | 1.11% |
| Dec | 40,989.13 | 40,489.30 | 1.23% | 377.1165 | 372.4799 | 1.24% |
| Wall 3 layers | Outermost layer Brickwork outer Thickness (m) | 0.1000 | |
| Layer 2 Brickwork outer Thickness (m) | 0.5000 | ||
| Innermost layer Gypsum plastering | 0.1000 | ||
| Roof 3 layers | External layer Thickness (m) | Tile | 0.0200 |
| Brick | 0.2000 | ||
| Air gap Thickness (m) | 0.3000 | ||
| Internal layer Thickness (m) | Brick | 0.2000 | |
| Plaster Board | 0.0200 | ||
| Convective heat transfer coefficient External Wall (W/m2/K) | 2.1000 | ||
| Convective heat transfer coefficient External Roof (W/m2/K) | 0.4900 | ||
| Date/Time | Flat Roof | Dome Roof | Sloping Roof | |||
|---|---|---|---|---|---|---|
| Heating (Gas) | Cooling (Electricity) | Heating (Gas) | Cooling (Electricity) | Heating (Gas) | Cooling (Electricity) | |
| Month | kWh | kWh | kWh | kWh | kWh | kWh |
| Jan | 60,147.94 | 277.6499 | 54,214.44 | 219.5212 | 57,595.19 | 270.9657 |
| Feb | 31,765.94 | 771.796 | 28,614.64 | 576.7798 | 30,499.19 | 648.9638 |
| Mar | 17,657.38 | 2254.174 | 15,978.21 | 2045.478 | 16,742.15 | 2181.432 |
| Apr | 5451.338 | 8130.306 | 5152.356 | 8003.493 | 5383.951 | 8098.798 |
| May | 1425.126 | 23,978.4 | 1370.026 | 22,415.59 | 1400.365 | 23,161.36 |
| Jun | 0.0 | 40,649.91 | 0.0 | 37,432.63 | 0 | 38,801.34 |
| Jul | 0.0 | 61,990.3 | 0.0 | 56,717.68 | 0 | 59,805.05 |
| Aug | 0.0 | 54,601.4 | 0.0 | 49,798.81 | 0 | 52,211.26 |
| Sep | 1.454403 | 34,317.98 | 0.953908 | 31,352.17 | 1.1019 | 33,159.65 |
| Oct | 2048.211 | 13,820.44 | 1998.189 | 12,761.63 | 2025.542 | 13,182.91 |
| Nov | 23,408.87 | 1000.9152 | 21,407.21 | 852.084 | 22,795.53 | 978.3631 |
| Dec | 45,140.59 | 573.384 | 40,989.13 | 377.1165 | 41,367.28 | 466.3942 |
| Percentage Difference in December | Percentage Difference in July | |
|---|---|---|
| Between Flat and Dome Roofs | 9.97% | 9.04% |
| Between Flat and Sloping Roofs | 8.95% | 4.26% |
| Between Dome and Sloping Roofs | 0.97% | 4.65% |
| Date/Time | Heating (Gas) | Cooling (Electricity) |
|---|---|---|
| Month | kWh | kWh |
| Jan | 53,260.5 | 239.7364 |
| Feb | 27,724.76 | 479.9971 |
| Mar | 15,192.91 | 1943.613 |
| Apr | 4728.495 | 7786.682 |
| May | 1205.981 | 21,437.55 |
| Jun | 0 | 36,991.23 |
| Jul | 0 | 55,685.85 |
| Aug. | 0 | 47,481.87 |
| Sep | 0.385918 | 30,672.16 |
| Oct | 1816.613 | 12,478.89 |
| Nov | 20,505.58 | 820.495 |
| Dec | 39,980.93 | 301.8492 |
| Month | Mean Air Temperature (°C) | Mean Radiant Temperature (°C) | Air Speed (m/s) | Relative Humidity (%) | Metabolic Rate (met) | Clothing Level (col) |
|---|---|---|---|---|---|---|
| July | 26.37 | 26 | 0.15 | 35.23 | 1.7 | 0.5 |
| December | 18.74 | 18 | 0.2 | 21.17 | 1.7 | 1 |
Disclaimer/Publisher’s Note: The statements, opinions and data contained in all publications are solely those of the individual author(s) and contributor(s) and not of MDPI and/or the editor(s). MDPI and/or the editor(s) disclaim responsibility for any injury to people or property resulting from any ideas, methods, instructions or products referred to in the content. |
© 2023 by the authors. Licensee MDPI, Basel, Switzerland. This article is an open access article distributed under the terms and conditions of the Creative Commons Attribution (CC BY) license (https://creativecommons.org/licenses/by/4.0/).
Share and Cite
Heidari, A.; Olivieri, F. Energy Efficiency in Dome Structures: An Examination of Thermal Performance in Iranian Architecture. Buildings 2023, 13, 2171. https://doi.org/10.3390/buildings13092171
Heidari A, Olivieri F. Energy Efficiency in Dome Structures: An Examination of Thermal Performance in Iranian Architecture. Buildings. 2023; 13(9):2171. https://doi.org/10.3390/buildings13092171
Chicago/Turabian StyleHeidari, Ali, and Francesca Olivieri. 2023. "Energy Efficiency in Dome Structures: An Examination of Thermal Performance in Iranian Architecture" Buildings 13, no. 9: 2171. https://doi.org/10.3390/buildings13092171
APA StyleHeidari, A., & Olivieri, F. (2023). Energy Efficiency in Dome Structures: An Examination of Thermal Performance in Iranian Architecture. Buildings, 13(9), 2171. https://doi.org/10.3390/buildings13092171








