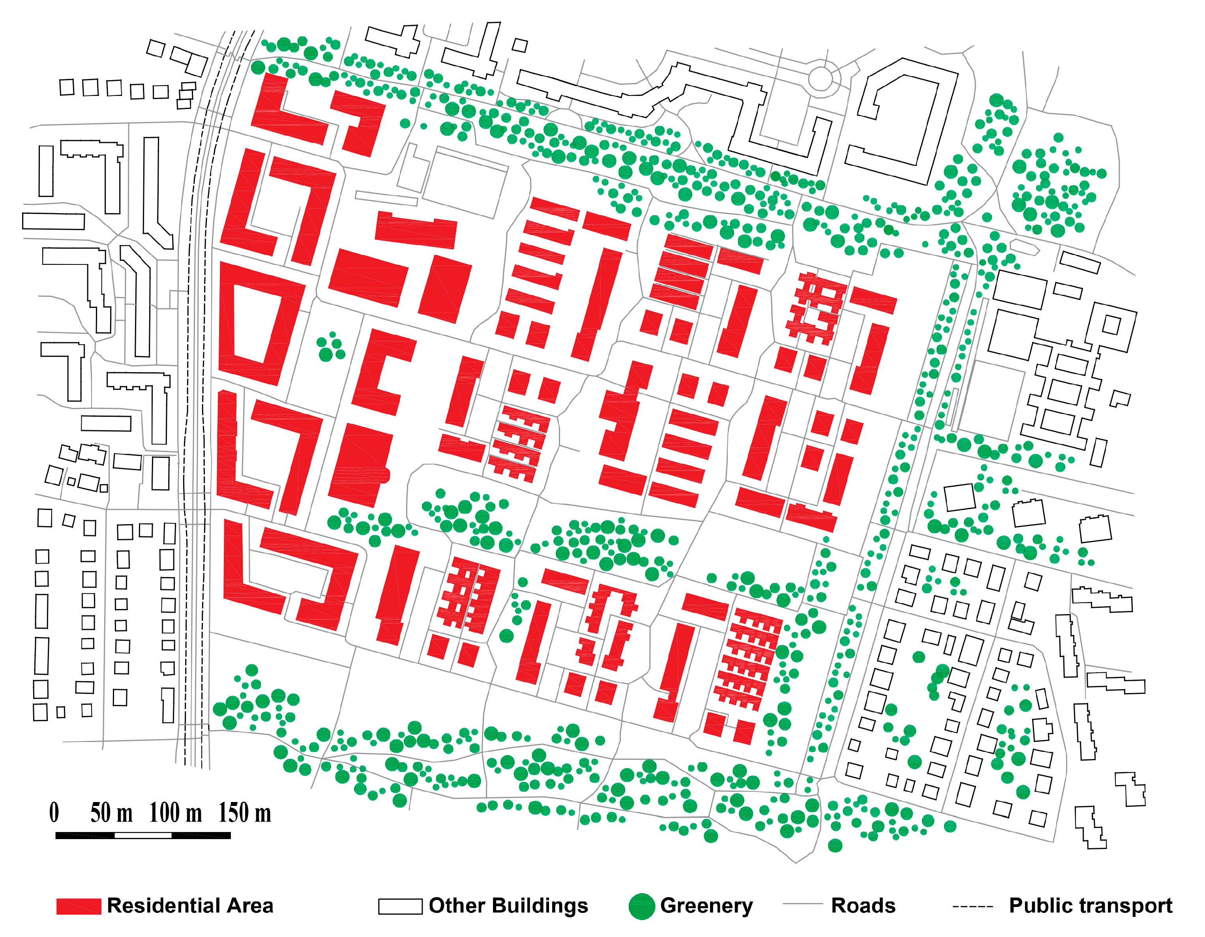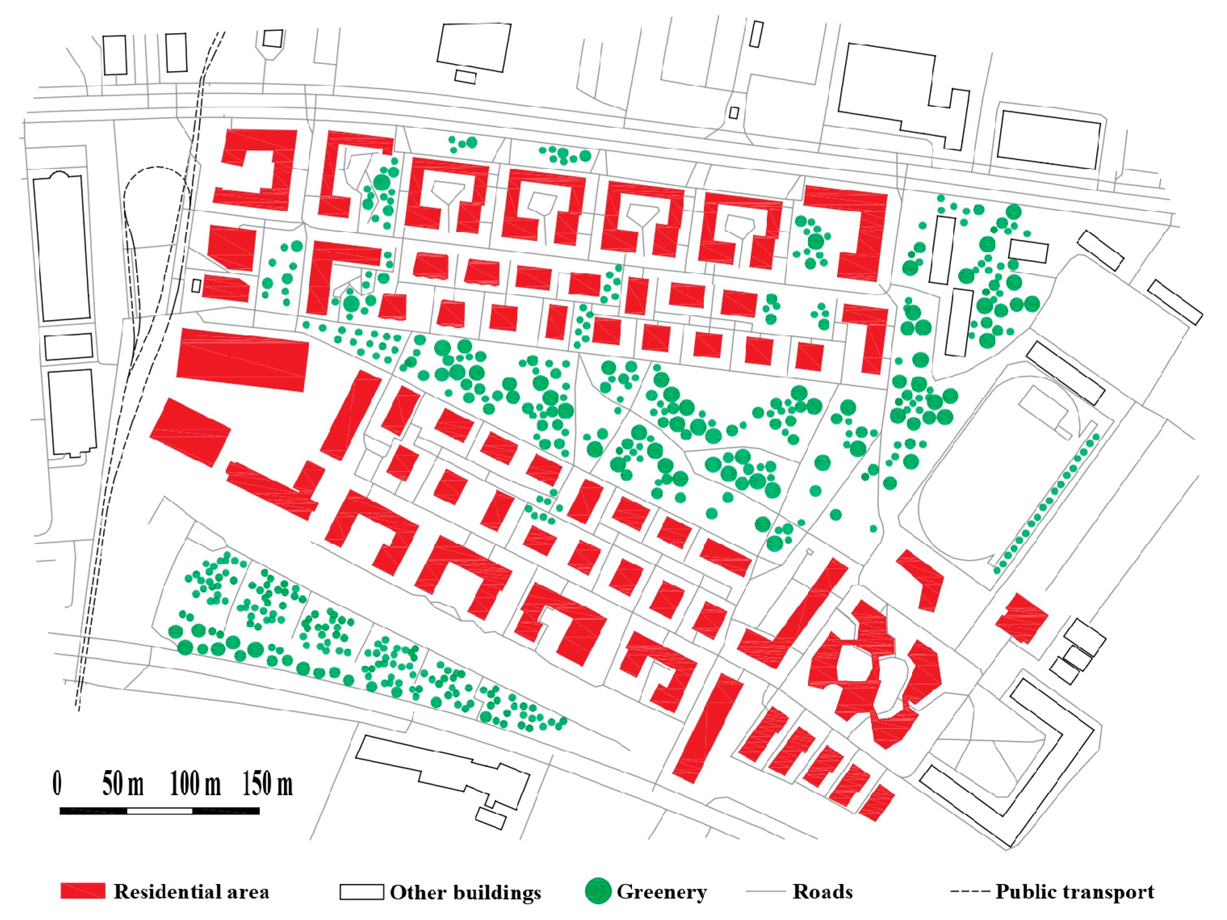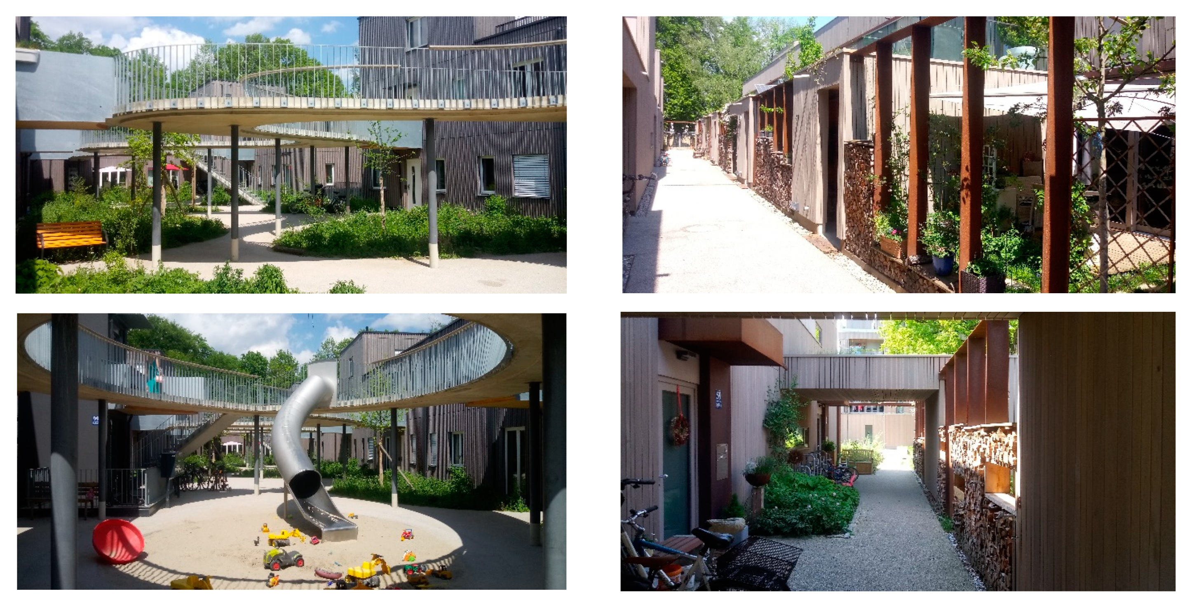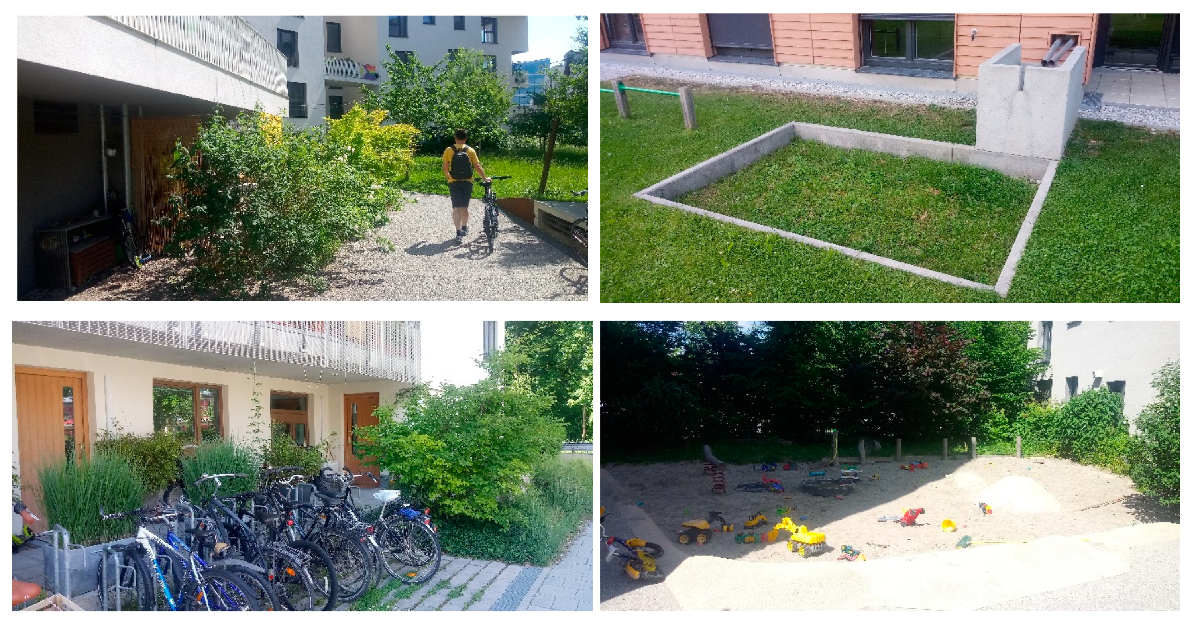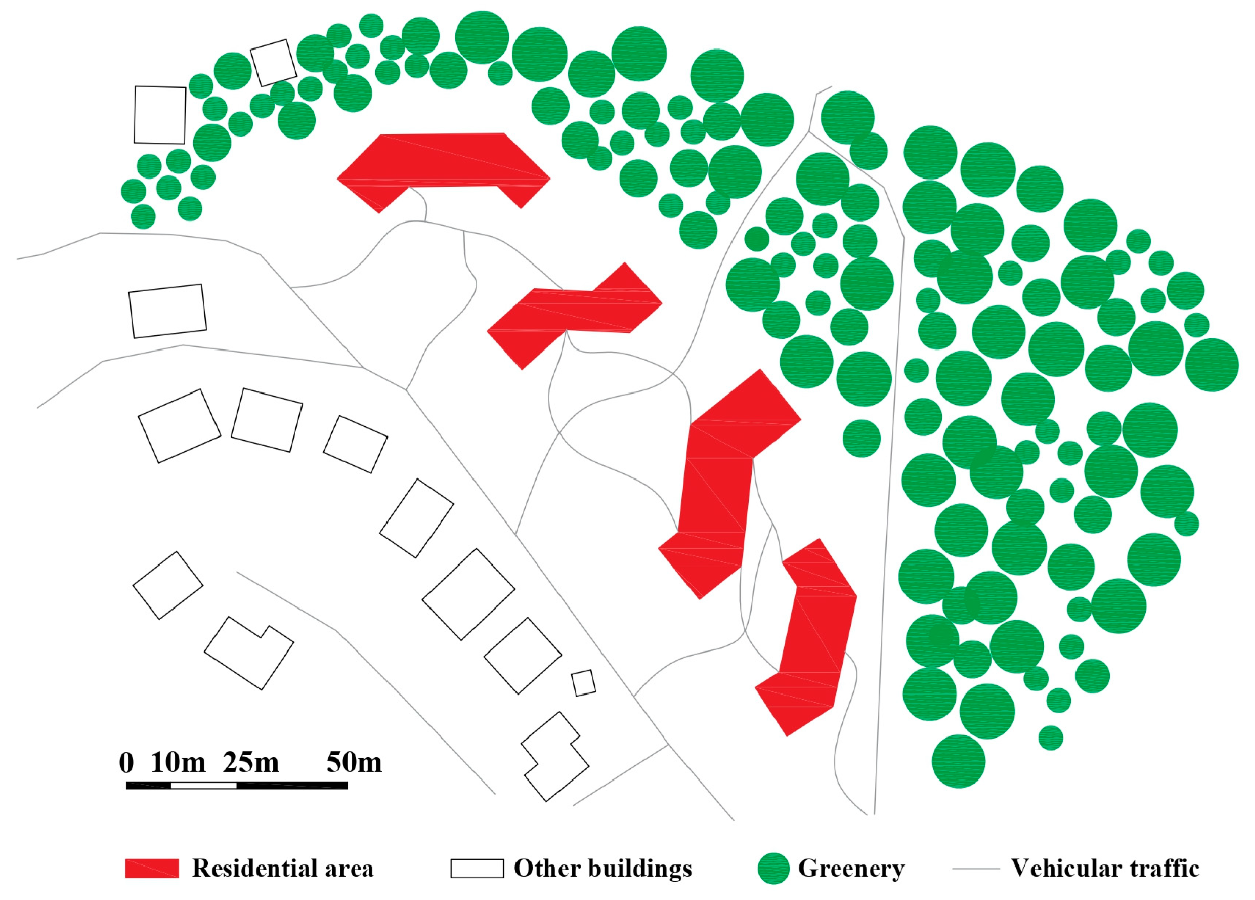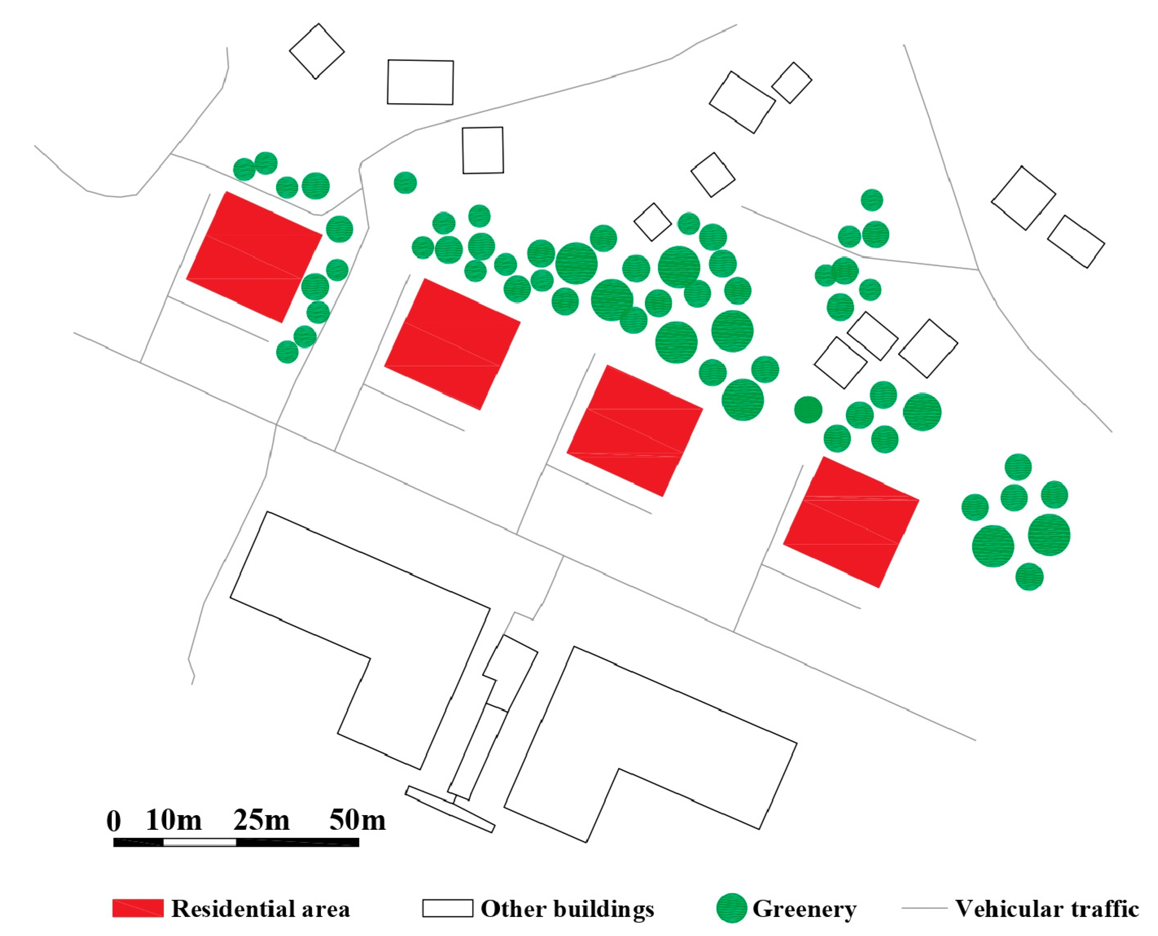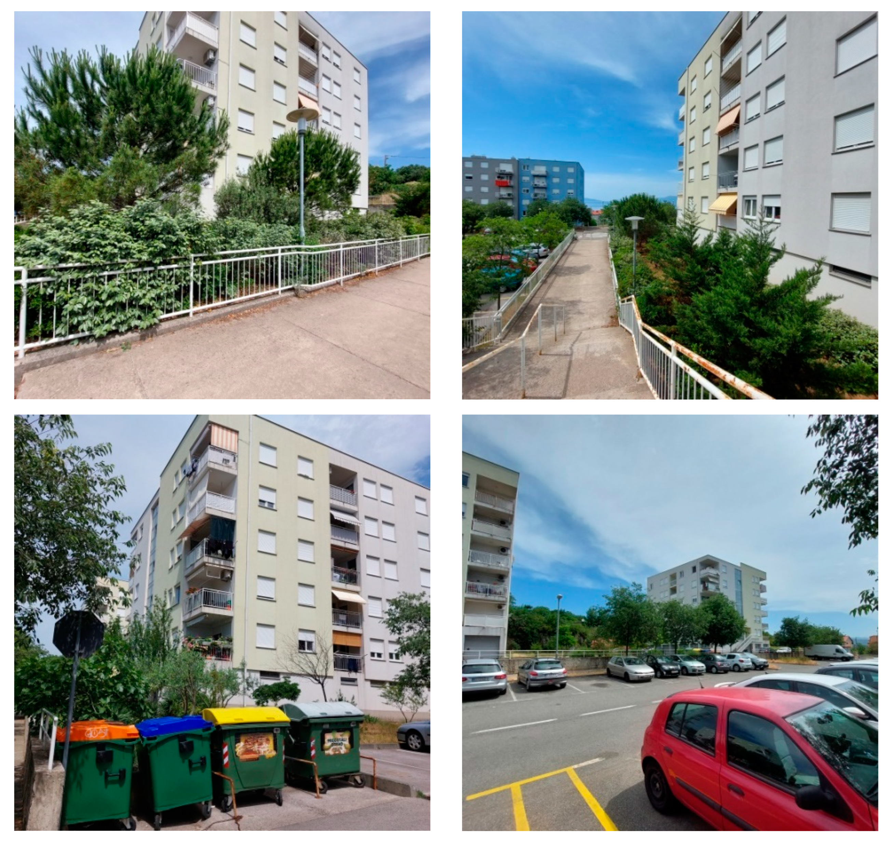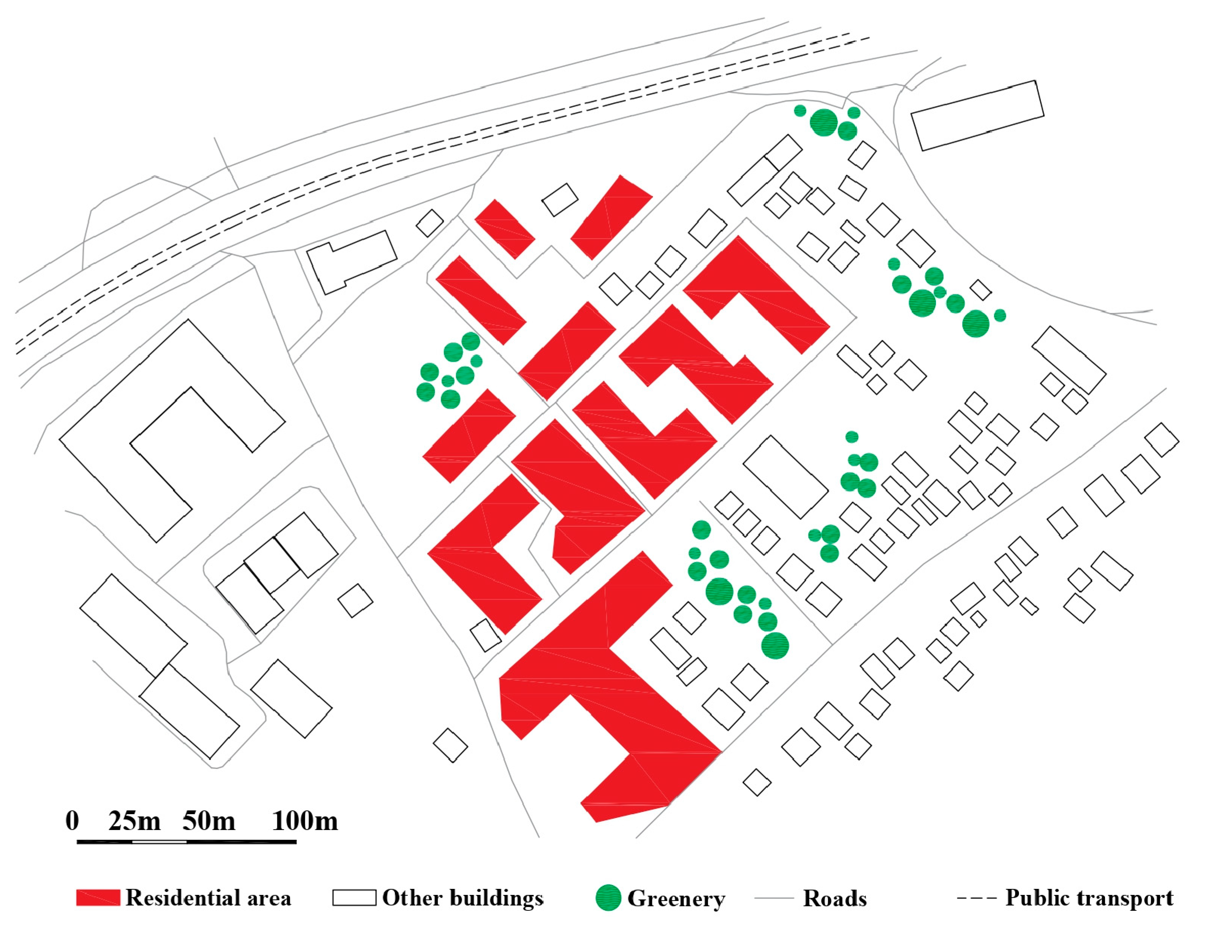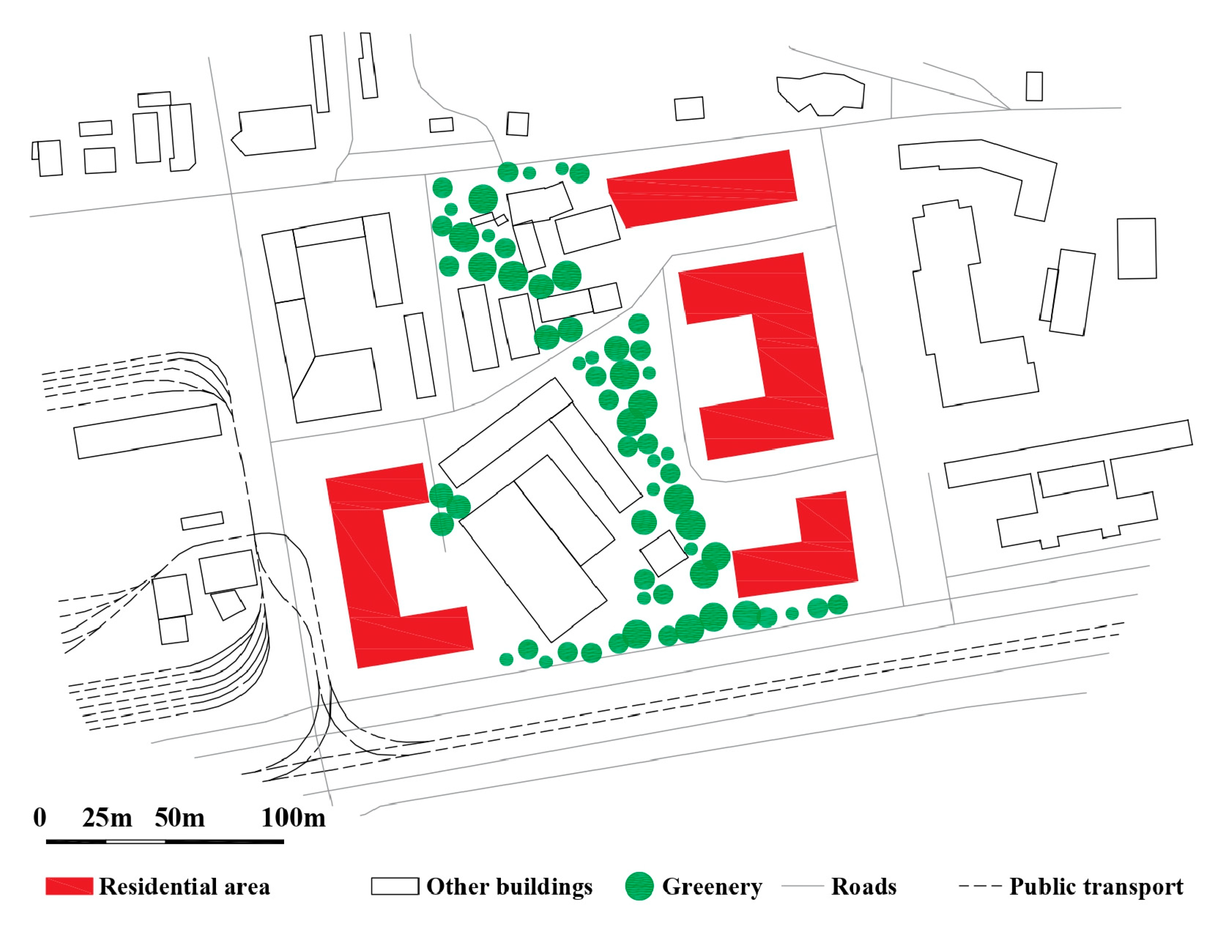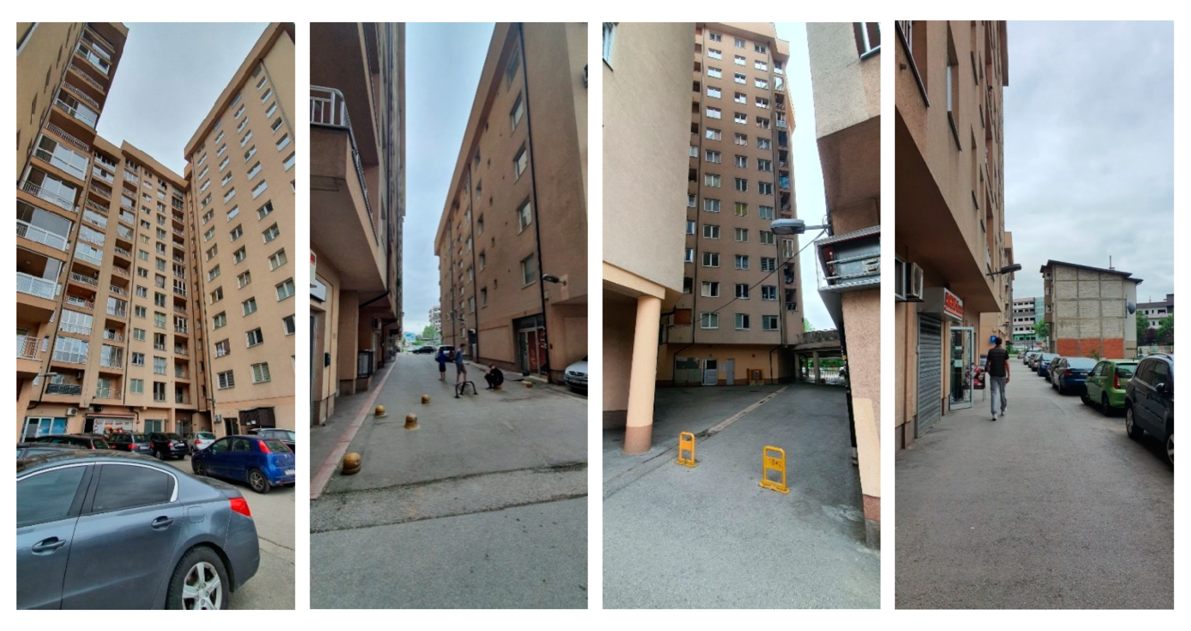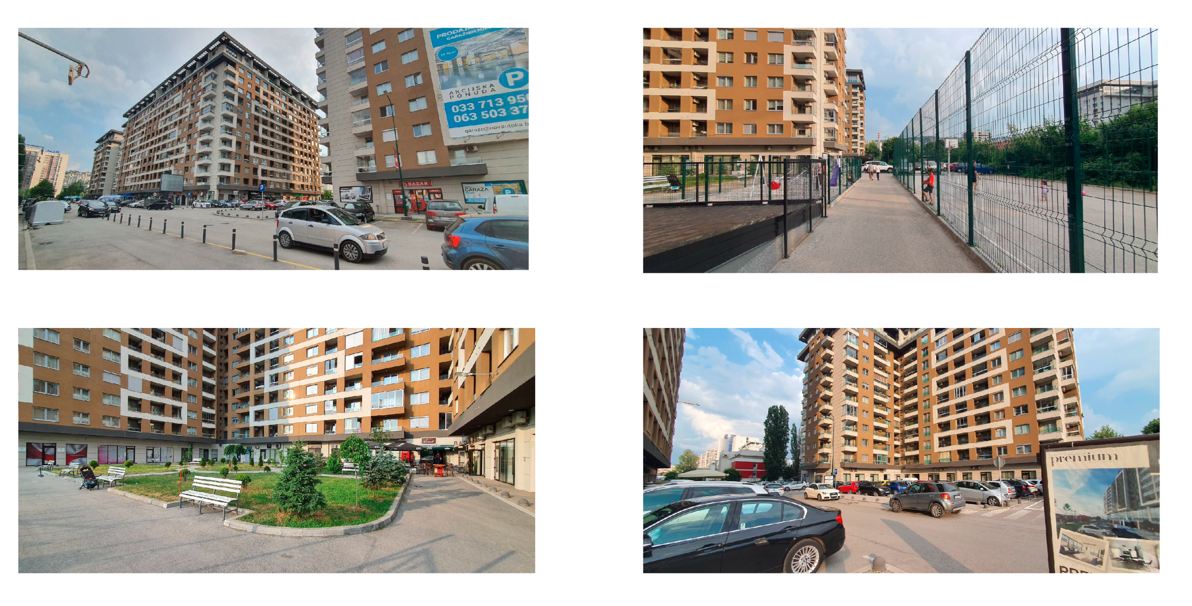Abstract
Contemporary neighborhood livability differs across countries due to implementation of sustainable policies within the building sector. This paper aims to showcase these differences among Germany, Croatia, and Bosnia and Herzegovina through a comparative case study analysis of two contemporary housing developments from each country. Representative neighborhoods from the aforementioned countries that were selected for analysis were located in Munich, Rijeka, and Sarajevo. The residential environment livability analysis method was used in order to pinpoint and compare results of each of these cases, and to assess their livability. The highest number of livability criteria among analyzed cases were found in Munich, while the lowest were found in Sarajevo. The conclusion is that this is happening due to German authorities actually implementing sustainable building standards in housing development prescribed by sustainability policies, while the authorities of Bosnia and Herzegovina completely, and Croatian authorities partially, go around these policies and bend to the will of investors, regulating residential urban development to the detriment of end users.
1. Introduction
Designing livable residential architecture is a crucial problem for humanity. UN is tackling this issue through a series of sustainable development goals (SDGs) and targets from the 2030 Agenda for Sustainable Development [1]. The European Union (EU) is employing an immense level of resources to achieve sustainable development in member countries and non-EU neighboring countries [2]. This is translated into lawmaking and implementation at national and local governance levels. Green policies are also supposed to impact the progression of residential architecture toward meeting livability principles in a holistic manner.
However, countries adopt SDGs and develop sustainable policies differently. Countries such as Germany are adopting the SDGs (SDG 11 specifically) to the national context through policy making more successfully than less developed countries of the EU, e.g., Croatia, while in non-EU countries like Bosnia, potential for the development of sustainable cities seems farfetched [3,4,5,6]. The reason is that developed countries have advanced in adopting tools for green policy making and fighting corruption in the building sector, while ethnonationalist policies in less developed countries seem unwilling to fight corruption or are even directly supporting it [7,8].
Research on recognizing patterns of interconnection among governance, investment, and urban planning, for both unsustainable and sustainable neighborhoods, plays an important role in pinpointing methods for the prevention of unsustainability and the advancement of sustainability in the building sector. This research aims to showcase results from different contexts through a comparative analysis of neighborhoods from Munich, Rijeka, and Sarajevo. Through systematic implementation of the residential environment livability (REL) methodology [9] and connecting results with governance and investment strategies that led to such residential developments [7,8], this paper should open a discussion for future improvements and democratization.
Neighborhoods are considered the appropriate scale for measuring the quality of urban life [10]. They represent the immediate living environment, i.e., the area where people spend most of their time. Since different environments exist within cities, environmental qualities also differ. Understanding what factors influence neighborhood quality is the first step in improving quality of urban life. People living in detached houses are more satisfied with their neighborhoods than those who live in flats [11]. Although family houses are the best style of housing for most, it does not indicate the quality of the physical or social environment. More than just decent housing is required for satisfaction toward our neighborhoods.
Attachments toward places are important [12,13,14]. Feeling at home reflects a sense of rootedness to locations [15]. People who consider their neighborhood their home are more satisfied with it than those who consider it merely a place to live [11,16]. Location and community attachments have other effects on quality of urban life. A sense of connection determines involvement in community and relationship with environment; people who are more attached to a place and community are more likely to participate in activities with more care [12,17,18,19,20]. Place attachments have an impact on societies [19]. Attachment is closely related to life quality, and this must be considered while debating sustainable development [21,22].
Two scenarios for housing in Bosnia and Herzegovina (B&H) have been extensively covered. In the more common case—Scenario BAU—the materials and construction procedures have had significant environmental impacts, ignoring sustainability norms that promote the use of local natural resources. Materials used in this scenario demand high energy consumption at all stages, emitting substantial CO2, are extremely unsustainable for recycling and can be hazardous to health. However, the ECO Scenario, a practice that promotes natural resources, which are sometimes considered environmental waste in B&H, could substantially reduce the construction sector’s adverse environmental consequences. In this scenario, local materials are employed to reduce primary energy consumption and CO2 emissions [23]. Computational fluid dynamics (CFD) should also be implemented by local authorities of Sarajevo for creating regulation plans [24]. Outdoor ventilation is an important factor for achieving air quality in urban environments, and even more so in cities located in valleys, such as Sarajevo. CFD should be used to prevent degradation of outdoor ventilation. This was proven by the use of CFD to analyze different scenarios for the Alipašin Most settlement, where urban configuration impacts air quality and ventilation. The potential of natural materials in Bosnia and Herzegovina for creating sustainable housing developments is immense [25].
Development initiatives in Germany are advocating local production and consumption cycles for sustainable land use [26], indicating that German municipalities influence relationships among stakeholders and help in implementing bottom-up initiatives and top-down policies. This emphasizes the potential for municipalities to be a mediator in the implementation of sustainable strategies, an example of social engagement in urban development. In the case of Lubenice, a historic settlement in Croatia, different factors such as a lack of appropriate regulations and urban interventions are impairing the process of Lubenice being accepted to the UNESCO World Heritage List [27]. The use of systematic methodology for evaluating the cultural landscapes of settlements provides a basis for designing sustainable interventions that would not impair the cultural preservation of historic cities [27]. Through the promotion of bio-digital tourism [28] and implementation of sustainable strategies, Croatia might become an example of sustainable development throughout different fields: economy, urban development, tourism, etc.
The building industry plays a major role in polluting the environment of B&H [29]. Sustainable development is important for tackling climate change. Countries of the Western Balkans are apparently falling behind by not implementing policies for housing development which reduce environmental impact. Facts indicate that implementing EU practices for single-family house construction in B&H, through various interventions, would result in more sustainable development [29]. According to Mašović and Odobašić Novo, such interventions may be slightly costlier than the current ways of building in the short term, but energy savings in the long term would balance out this difference. This was confirmed through another study where several authors [30] determined the status quo of energy characteristics for 29 building types, pinpointing two levels of refurbishment models per type, and supplementing their findings with immense statistical information.
Several authors presented instances of retrofitting with industrialized methods of renovation [31]. Using a bottom-up methodology, they provided insight into the advancement of retrofit strategies during planning and realization. They divided the analysis into economic, ecological, and social parts, focusing on investment, energy demand, and consumption, as well as owners’ efforts for lowering rent for tenants, concluding that long-term planning for retrofitting is achieved through the prudent design of retrofit measures that take into account the building’s structural, economic, social, and ecological conditions and impacts.
Several research papers tackled the topic of sustainable housing and smart mobility in Munich. Muck, Helf, and Le Bris conducted a study from perspective of sustainable mobility, attempting to pinpoint commendable practices that aim to reduce the use of cars through public transport accessibility [32]. Silva focused on comparing smart mobility hubs in the peripheries of Munich and Vienna [33], highlighting how these cities implemented mobility hubs and how the main attributes of these hubs impact sustainability in peripheral areas. Through the lens of everyday life, Malegund [34] investigated how inhabitants in co-housing communities of Munich and Copenhagen organize everyday life movement. She also inquired to which extent sustainability and transportation play a role in inhabitants’ everyday narratives. Her findings relate to the structuring of everyday mobility in co-housing projects and the importance of transition and sustainability derived from interviews.
The topic of residential environment livability [9] is important for different aspects of everyday life within residential contexts. All spaces included in this context, from indoor private to outdoor public spaces, need to satisfy certain criteria to fulfill objectives which classify neighborhoods as more or less livable. Aspects of residential area livability are environmental, sociological, cultural, and functional aspects. These are then divided into objectives, and each objective has to satisfy corresponding criteria [9,35,36,37,38].
Perhaps the most referential scientific research that best defines the standards and norms for the construction of almost all typologies of objects in architecture (including residential architecture) is the book written by Ernst Neufert under the original title “Bau-Entwurfslehre” [39]. This book has been published in 42 editions in German and 18 international editions; the title in English is “Architects’ Data”. In his book, Neufert covered in detail the standardization of architectural elements in all scales, from the dimensions of various types of vehicular and pedestrian traffic, to the standard dimensions of all types of furniture. In the context of designing sustainable architecture adapted to man’s daily needs, this book, even today more than eight decades after it was first published, represents perhaps the most relevant source of knowledge, standards, and norms; when contemporary buildings and neighborhoods are designed according to the principles that Neufert established, the results are clearly reflected through extremely high livability and ergonomics of the spaces of given residential areas.
Community involvement allows individuals to communicate their needs and desires and make contributions to improve the neighborhood’s quality of life. People who are engaged are more satisfied than individuals who rarely or never engage in developing their neighborhood’s goals.
The literature shows that new neighborhoods built without, or with poorly designed public spaces, inevitably impair inhabitants’ pleasure. Lower levels of activity, less responsibility toward the environment, and less satisfaction with neighborhoods are expected outcomes if individuals do not identify with the area and community. People’s perceptions of places are affected by urban planning and architecture. It is essential for planners to understand the values of places’ personal connections and meanings. The use of natural materials, resources, and services, as well as building on a human scale, could also improve inhabitants’ attachments.
Retrofitting and smart mobility play major roles in sustainable neighborhoods. Successful retrofitting is achieved by measures that meliorate relevant aspects of a building or neighborhood: structural, social, economic, and ecological impacts. Smart mobility can improve the capacity of neighborhoods for sustainability by implementing mobility hubs.
Developed countries implement this knowledge, designing livable environments on a human scale. In less developed countries, investors tend to chase short-term profits and neglect the needs of end users, while local authorities allow this by changing regulation plans and issuing building permits for housing estates at investors’ demands.
Research has thus far set up and confirmed a strong foundation with well-defined criteria for analyzing aspects of neighborhood livability according to requirements of ergonomics. This paper compares and assesses the livability aspects of six different case study neighborhoods (two from each country) in an attempt to showcase how three countries—Germany, Croatia, and Bosnia and Herzegovina—have different approaches toward implementing sustainable policies for the urban development of livable residential environments in the 21st century. The results should present a clear picture of differences in the livability aspects of new neighborhoods across Germany, where the UN sustainable development goals are implemented with resolve and commitment, Croatia, a relatively new European Union (EU) member country which has, as of late, started adopting EU standards for residential development, and Bosnia and Herzegovina, a country that has recently become a candidate for membership in the EU, but still struggles with battling corruption in the development sector due to opportunism caused by a 30 year long ideological division supported by ethnonational policy makers.
2. Materials and Methods
The principles of designing case studies imply that this research should formulate a comprehensive understanding of topics related to the defined problem [40].
The existing body of knowledge was reviewed, and this paper was designed on the basis of the findings. The problem questions were clearly formulated. The collected and analyzed data and findings had to be evaluated according to suitable evaluation criteria, such as the validity, truthfulness, redundancy, neutrality, and objectivity of presented interpretations [41].
The main topic implies that the methodology of determination of assessment criteria for data and conclusions needs to be filtered through a professional lens. Thus, the residential environment livability (REL) methodology was implemented [9]. Through this methodology, the findings were assessed such that the environmental, sociological, functional, and cultural aspects of sustainability and livability reflected the criteria and indicators for assessment [Table 1] [9].

Table 1.
Residential area livability criteria table.
It is also important to note that, during the livability analysis of the selected neighborhoods, adherence to the standards and norms of the ergonomic space defined by Neufert was taken into account so that the results of the research could reliably present an objective assessment of each of the case studies [40].
3. Analysis of Results
3.1. Munich—Prinz Eugen Park and Domagkpark
Prinz Eugen Park and Domagkpark were chosen for analysis in Munich. Prince Eugen Park is laid out on 30 hectares of land and has been under construction since 2016, while Domagkpark was completed in 2019, covering 24.3 hectares. Both developments were constructed as brownfield projects—Prince Eugen Park on the site of former military grounds and Domagkpark on the site of former radio barracks. Realized through competition-winning designs, both are well integrated in existing urban tissue. They implemented a variety of typologies and technologies to embody eco-friendly visions for around 3400 apartments. They are also well known for implementing innovative social networking and mobility concepts, while also integrating nature and urban greenery extremely well in the urban tissue, either extrovertly surrounded by lush greenery (Figure 1) or with introvert orientation toward a large central park (Figure 2).
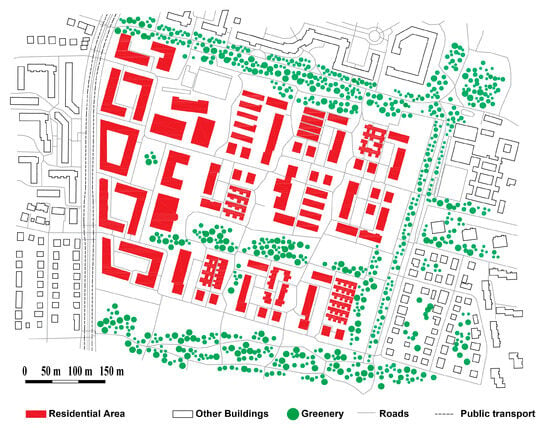
Figure 1.
Prinz Eugen Park map.
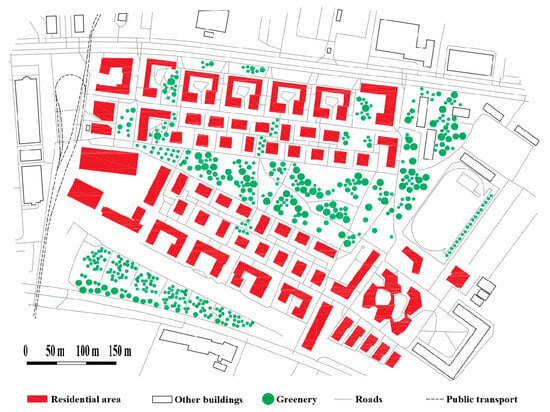
Figure 2.
Domagkpark map.
Both neighborhoods communicate well with the surrounding nature (Figure 3 and Figure 4), and the density of the population within them is compact in the context of Munich due to varying building typologies. The previous land use of both areas was transformed for residential purposes, thus being considered brownfield development. These urban developments incorporate everyday life amenities such as grocery shops, proximity to tram/train stations, elementary schools, and playgrounds, achieving satisfactory proximity to everyday life amenities. Since Munich is among leading cities in promotion of cycling and use of public transport, these neighborhoods were both designed to comply with those tendencies. Both neighborhoods are very walkable; however, due to the sheer size of Munich and their location, it is time-consuming to walk to other city parts.
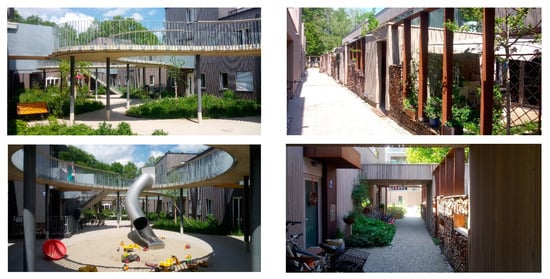
Figure 3.
Prinz Eugen Park urban features.
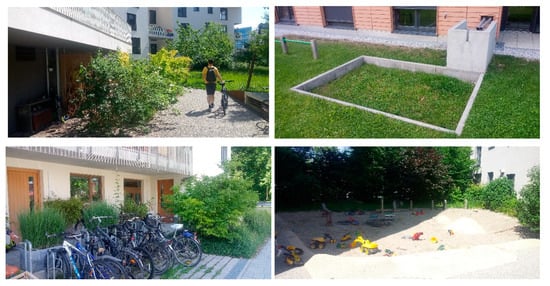
Figure 4.
Domagkpark urban features.
The development in Prinz Eugen Park had strict regulations; the construction wood must not be transported further than 400 km away from the construction site, implying energy consumption and CO2 emissions reductions. Thermal insulation is integrated in wooden frame elements and triple-glazed wooden and aluminum windows, creating low heat loss and low heating and cooling energy consumption. Around 20% of the electricity consumption is met by Isarwatt panels. The same solar power network also provides electricity for underground car parks and communications in common parts. The landscape design of Prinz Eugen Park is based on the notion of blending into surrounding nature. Thus, rainwater and storm water are used to irrigate gardens and agricultural areas. Some water fixtures even promote wet agriculture.
Domagkpark tackles the reduction in energy consumption in several ways, by designing buildings and outdoor environment so that heat stress is reduced during warm periods, thus reducing energy consumption for cooling. Domagkpark implements a concierge system that regulates post delivery for residents, offering services such as bike reparation, courses for bike reparation, and a private E-sharing mobility station. A large number of residential buildings and the elementary school have solar panels installed on roofs, aiming to increase renewable energy production. Rainwater is also collected and distributed to gardens, squares, and playgrounds.
The timber structure of several buildings in both neighborhoods provides storage for CO2. Wood is considered a reusable material, since its life span does not end once it loses structural properties. The Prinz Eugen Park and Domagkpark neighborhoods also promote recycling practices, supporting the concepts of circular economy and sustainable waste management.
The distinction between private and public spaces and the hierarchy of open spaces is fluid in both neighborhoods (Figure 3 and Figure 4). Individual units of the row house typology in Prinz Eugen Park all have their own private gardens, and squares between other buildings contain shared gardens (Figure 3). Private and public open spaces in Domagkpark have stricter distinctions between them, but an easily readable hierarchy still exists (Figure 4). Most private open spaces are distributed between residential buildings, merging with large public spaces such as the central park, public squares, and the mobility artery running through the longitudinal axis. Private open spaces in both neighborhoods provide leisure for residents, and public spaces provide a place for leisure not just for residents, but also for visitors. Different types of playgrounds for children are spread throughout the neighborhoods (Figure 2 and Figure 4). These spaces are designed to increase the potential for social interactions. Private gardens, public spaces, and green areas are regularly maintained in both neighborhoods. Residents can participate in shaping their neighborhood. To better facilitate the sense of belonging, communities in both residential areas actively engage residents in various activities, including participation in working groups to create diverse social, cultural, and commercial atmospheres.
The best indicators of livelihood and control over public spaces in both cases are toys that lie all over playgrounds (Figure 3 and Figure 4). Private gardens of row houses in Prinz Eugen Park are physically separated from common walkways, but not visually disconnected from the surroundings (Figure 3). The private open spaces between residential buildings in Domagkpark are visually disconnected from public spaces (Figure 4). As an additional measure of precaution, they are marked by signs at entrances. These entrances face the central park, providing a sufficient amount of physical connection with public spaces for residents while protecting their privacy. It is easy to have a sense of orientation in both neighborhoods since visual communications are clear. Natural light sufficiently penetrates into buildings due to their proper orientation and distancing (Figure 1 and Figure 2). Different elements also create dynamic patterns of light and shadow in open spaces. The vehicular road network does not penetrate the urban tissue of these neighborhoods, and focus is placed on walking and cycling.
Most timber construction buildings in Prinz Eugen Park are ground and single-floor units, while multi-floor units in both neighborhoods are not bulky. Open spaces correspond to the human scale of buildings. Because the largest parts of neighborhoods are, in both cases, isolated from the main streets by buildings, and because side roads do not penetrate residential areas, many quiet open spaces are created (Figure 1 and Figure 2). The open spaces in both cases, private and public, are filled with greenery, which reduces heat stress during the day and provides spaces for relaxation.
Different municipal stakeholders have together come up with a strategy, creating an environment which promotes neighborly coexistence and diversity in Prinz Eugen Park. Similarly, the fact that Domagkpark neighborhood contains kindergartens and dormitories shows the effort placed in integrating different social and age groups in the environment. All groups, the young, elderly, singles, families, etc., should feel safe and comfortable in these neighborhoods. All public spaces are easily accessible for different groups, facilitating the interactions of locals and visitors.
Due to the communal nature of these neighborhoods and the fact that they are well integrated into wider urban context, they are also inviting for different types of city dwellers. This is facilitated by well-developed cycling networks connecting the neighborhoods with the city, pedestrian path networks through districts, and public transport connections.
The Department for Education and Sport expected an increase of 50 students for the school in Prinz Eugen Park, showing that the population there is increasing. This number of students was not initially predicted, and the school now lacks the room necessary to facilitate the increase. They, therefore, intended to install pavilions on the school premises, improving the flexibility of the amenity spaces of the neighborhood to meet the needs of residents and reflecting urban flexibility along with the adaptable interior layouts of the apartments. Domagkpark targets the flexibility of open spaces, meaning that public spaces are designed to facilitate various public events, while private open spaces are suitable for a variety of events reserved for locals.
Prinz Eugen Park is surrounded by lush greenery from three sides, blending it into the existing context. The care given to green areas, private and common gardens, enhances connectivity with the context. The fact that the majority of trees that existed in the park were preserved, and that the local community still fights to preserve every tree, proves that this district protects cultural and natural heritage. The concept of developing a permeable residential area of Domagkpark around the central park promotes engagement of a wider urban context within the neighborhood, sustaining cultural interaction and connection with nature.
Prinz Eugen Park is profoundly recognizable, even though different parts of it have different aesthetic and functional appearances (Figure 3). The composition of the built environment is dynamic in terms of rhythm of volumes, façade plasticity, and diversity in the use of open spaces. Open spaces in the district are connected by numerous paths, creating dynamic experiences. The dynamically composed configuration of urban elements, landscape, and architecture (Figure 2) in Domagkpark also creates a distinct and recognizable neighborhood (Figure 4). Walking or cycling along the mobility axis engages sensory perceptions of visitors to participate in co-creating the public atmosphere.
Both neighborhoods promote communal living principles and interactions. The diversity of materializations, spatial configurations, land use, and landscape design creates sensory-rich environments. The transition between private and public spaces and the various building typologies embedded within the homogeneous urban tissue provide unique experiences. The rich public content offers provide a basis for the successful maintenance and further development of cultural landscapes in both neighborhoods (Figure 1, Figure 2, Figure 3 and Figure 4).
3.2. Rijeka—Drenova and Rujevica
Drenova and Rujevica are neighborhoods on the hill slopes of Rijeka. Drenova is located on the edge of the city with a forest right next to it, while Rujevica is located somewhat closer to the seashore. Drenova was built in 2014, and Rujevica was built in 2010. Each neighborhood consists of four residential buildings, each covering around 0.8 hectares, and both consist of 80 apartments. Buildings in Drenova are shaped as irregular quadrangles, with a north–south orientation (Figure 5), while buildings in Rujevica are cube volumes of same size (Figure 6). Both neighborhoods seem isolated from everyday amenities, but are not located far away from them. While Drenova is placed at an attractive location next to a forest (Figure 7), Rujevica is positioned inconveniently, behind bulky residential buildings which block views toward the seaside (Figure 8).
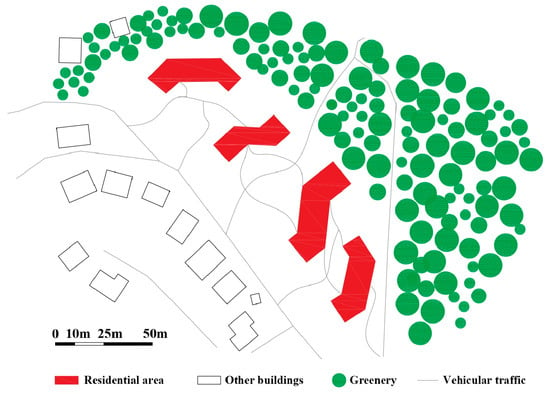
Figure 5.
Drenova map.
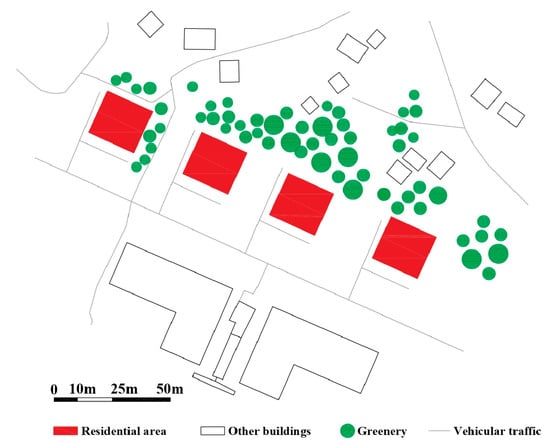
Figure 6.
Rujevica map.

Figure 7.
Drenova urban features.
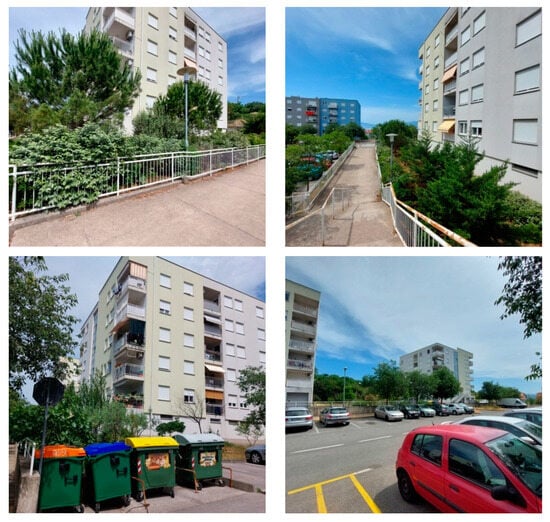
Figure 8.
Rujevica urban features.
The Drenova project has contributed to urbanization of the area with the construction of four apartment buildings and new roads. This complex has expanded the urban zone of the city, respecting the criteria for an impact on forest ecosystem. The Rujevica complex revived an existing brownfield, connecting it with the surrounding urban tissue via a new vehicular road and walking paths. The scope of both neighborhoods was defined by the detailed development plan of the city of Rijeka. Both are well connected by pedestrian communications that follow the topography of terrain (Figure 7 and Figure 8). Pedestrian zones are planted with trees and lawns, and they are also used for bicycle traffic, since Rijeka does not have a developed cycling infrastructure. The city bus is mostly used to access both neighborhoods by means of public transport.
Buildings in both settlements are designed to meet contemporary standards of energy efficiency, placing them in the B class of energy consumption. Both neighborhoods are equipped with public LED lighting, which reduces energy consumption and improves the quality of lighting in public spaces. New communal infrastructure, precipitation drainage, water supply installations, and sewage were built in both neighborhoods. The landscape of Drenova was designed by introducing water fixtures, and that of both neighborhoods was designed by planting new greenery and preserving existing plants. This was executed in Drenova more successfully than in Rujevica.
Each building in both neighborhoods has waste containers, promoting recycling and encouraging more responsibility toward nature (Figure 8). This is in accordance with regulations from 2014, when Rijeka introduced a system of waste disposal units that enabled households to separate waste closer to the place of origin. The installation of containers was supported by educational and informative campaigns aimed at encouraging citizens to separate waste. Despite this, a significant number of inhabitants are not familiar with the new system, either ignoring it or not accepting it. Significant success and understanding have been achieved in younger age groups through non-governmental associations, schools, and other public authorities which have a direct or indirect influence on these groups.
Drenova preserves the surrounding greenery as much as possible, thus providing tenants with permeability through outdoor green spaces (Figure 7). Visual contact with the immediate environment and views of Kvarner Gulf are also integrated in the design. There is also a section for children, with floor covered by anti-traumatic material and a small fish-inhabited pond (Figure 7). The local community often organizes environmental actions to clean common spaces, involving residents in the use and maintenance of outdoor spaces. Rujevica has the problem of visual disconnection with the seaside view (Figure 8). The view is impaired by improperly massed residential buildings immediately beneath the neighborhood, which also impairs the quality of public spaces.
The release of the ground floor in Drenova (Figure 7) enables the retention of the existing terrain, which resulted in its integration into an environment dominated by high greenery. The permeability of buildings on ground floors creates homogeneous outdoor spaces, and pedestrian paths connect them with the forest. The neighborhood is designed at different altitudes with many viewpoints along the terrain, enabling good orientation in space. The position of the settlement raised above the road is favorable for pedestrian safety, and traffic is relatively quiet since the settlement is on the city edge. While Drenova has more design features that promote safety, Rujevica is also relatively safe. This neighborhood is designed with clear boundaries between plots separated by various types of barriers (Figure 8). The boundaries separating the access road, parking spaces, and pedestrian paths clearly constitute green paths.
The forest next to Drenova radiates tranquility, providing clean, fresh air for natural cooling, which makes the atmosphere pleasant during summer days. Greenery makes up about 60% of the area. Building grounds, terraces, and footpaths are designed to not disturb the visual character of the surrounding landscape. Rujevica is quiet due to its peripheral position and low population density. The surrounding greenery makes the atmosphere in the neighborhood tame, while also reducing the heat island effect.
Drenova is ideal for couples with children, since outdoor spaces are designed as a park which provides immediacy among the residents. In both neighborhoods, buildings have access ramps, allowing people with mobility impairments to move around freely. In both cases, around 50% of parking areas are adjacent to roads, while the remaining parking spaces are evenly distributed in front of buildings.
Both neighborhoods provide connections for all city dwellers through vehicular traffic and pedestrian paths. There are facilities such as shopping centers, elementary schools, supermarkets, post offices, and various other amenities nearby.
Green spaces in Drenova are often used for activities such as picnics, while semi-open spaces are temporarily used for parking. Rujevica also provides common spaces, but they are not as attractive as those in Drenova. All housing units in both neighborhoods provide auxiliary spaces.
With the volume orientation and elevation of buildings, Drenova fits well into the existing context. It is recognizable and visually pleasing, since the configuration and building design are slightly more dynamic than in other neighborhoods with similar features in Rijeka. The urban configuration of Rujevica is monotonous, following the simplest rhythm of spatial composition, with an apparent lack of cultural content.
Drenova is specific because of the forest which increases its quality (Figure 5). The forest can be used for various leisure activities, and public spaces communicate well with it. In Rujevica, the monotonous buildings have green surroundings (Figure 6), as do pedestrian paths from the northern side. However, this neighborhood is not very lively due to a lack of versatile cultural and leisure content.
The buildings in Drenova were designed as irregular volumes with simple rhythm of windows, otherwise dynamic in composition. They are rested on monumental pillars that accentuate ground floor entrances. They leave an impression of emerging out of the woods. Although the cube-shaped buildings in Rujevica do not exude vast amounts of attractiveness, the diverse surrounding vegetation makes Rujevica a decent place to live.
3.3. Sarajevo—Tibra and Alipašin Most
Stup Nukleus (Tibra) and Alipašin Most are both housing developments in Sarajevo built in the 21st century, both located over 3 km from the center. The company that built Stup Nukleus is called Tibra Pacific, and the settlement is better known by this name. Tibra covers 6 hectares with a population close to 6700 (Figure 9), while Alipašin Most covers 5.6 hectares with a population around 4600 (Figure 10). Both are examples of how neighborhoods should not be developed, showcasing a lack of most livability principles, isolated from the surrounding environment and detached from sustainable ideals (Figure 11 and Figure 12). It is important to note that Tibra is the more criticized of the two neighborhoods.
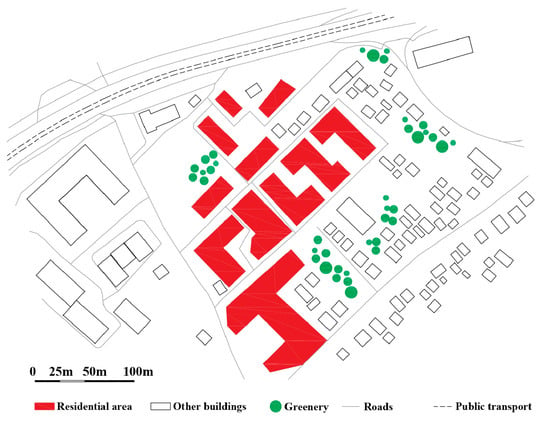
Figure 9.
Tibra map.
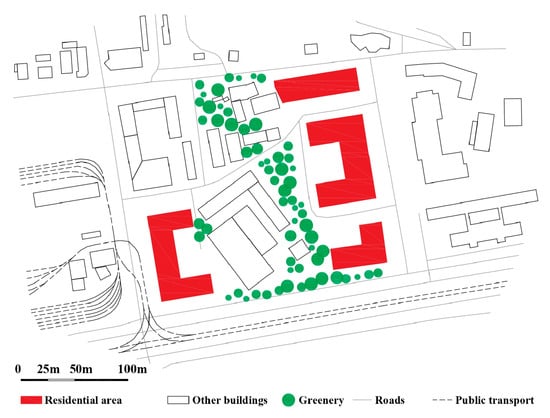
Figure 10.
Alipašin Most map.
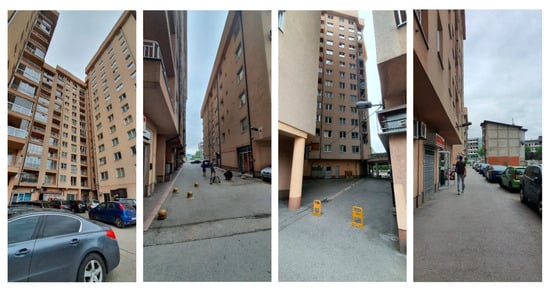
Figure 11.
Tibra urban features.
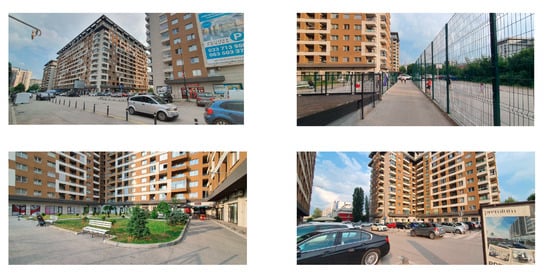
Figure 12.
Alipašin Most urban features.
Tibra embodies an unnatural contrast to the context of the location. It faces the main street but is fully detached from the existing urban tissue. No traces of greenery and natural elements exist there, and the population density is above average due to the large number of apartments on a small footprint (Figure 9 and Figure 11). This makes Tibra a prime example of contemporary vertical urban sprawl. Despite the fact that many people found an apartment there at a cheap price, the intrusive massing of volumes inflicted an open wound in the urban tissue. However, the neighborhood incorporated various everyday life amenities. It is extremely poorly organized and not walkable. The web of dark walkways is inappropriate for cycling (Figure 11), but public transport stations are located fairly close. Alipašin Most is better integrated in the existing urban tissue. It faces the main street, and façades have some dynamic compositional features (Figure 12). However, the scale is out of proportion. These buildings are bulky, placed in such a manner that prevents wind circulation, thus contributing to air pollution.
Tibra is one of the most energy-wasting neighborhoods. Every building blocks access to natural light for other buildings from all sides (Figure 11). Most apartments use artificial lighting during the daytime. The absence of greenery and recycling containers and the lack of a reuse of rain or storm water create additional sustainability deficiencies in this neighborhood. No indications suggest that Alipašin Most is using an improved energy grid, or that energy is supplied from renewable sources. Even though buildings are better distanced, their orientation and size imply that large numbers of apartments do not receive necessary amounts of daylight (Figure 10 and Figure 12).
Both neighborhoods consist of collective housing high-rise buildings. With buildings almost being attached to each other, and with building balconies facing each other without visual barriers, Tibra does not respect privacy. There are no parks or greenery there, leaving social groups such as children to play in dark alleys where dangers such as vehicles lurk around every corner (Figure 11). This results in residents leaving the neighborhood for activities. Open spaces there are regularly maintained. Alipašin Most has several public spaces, but these do not meet the needs of this community (Figure 12). They are physically connected via small protrusions on the ground level, but they are visually disconnected. Alipašin Most provides several playgrounds and scarce green areas.
With no proper organization of public spaces, different social groups of Tibra face danger every day. The urban and architectural composition creates no clear boundaries of open spaces. It is a chaotic mixture of content (Figure 11). In Alipašin Most, distinctly separated spaces for pedestrians, vehicular traffic, playgrounds, and green spaces, ensure the safety of pedestrians. However, extensive space is reserved for car parking, and the spatial configuration does not promote engagement with spaces for leisure (Figure 12).
The bulky buildings of Tibra are 7 to 13 floors high, providing less than one-quarter of the necessary distance between them to satisfy parameters for a building permit (Figure 10). It, thus, stands out from all norms, disregarding the human scale entirely. Tibra is also very noisy and uncomfortable to live in, which is perpetuated by a lack of green spaces, while also increasing the heat island effect. The buildings of Alipašin Most, 10 to 12 floors high, have a very large footprint, disregarding the human scale (Figure 12). The main road vicinity and the substantial amounts of commercial and industrial spaces make noise pollution a problem, but the buildings somewhat isolate open spaces. Green areas are too small and unsaturated with greenery, overheating the area at times.
Tibra is well connected by means of vehicular traffic, but its lack of amusing content leads to commuters from other parts of the city rarely visiting the neighborhood. Both Tibra and Alipašin Most do not support needs of the communities, since ratios between population density and open spaces are not balanced. This is why many social groups cannot enjoy the outdoor spaces there.
Tibra does not connect residents with other city dwellers, due to its unattractiveness. Alipašin Most is well connected with the rest of the city by public transport, but does not provide attractive spaces to actually bring other citizens there. However, pedestrian and cycling routes can be found in and around this neighborhood.
The temporary and shared use of space does not exist in Tibra other than in the form of commercial spaces changing content. Alipašin Most has the same issue, but it provides playgrounds and green spaces.
The disconnection from its surroundings and natural environment causes a severe lack of engagement between Tibra and its context (Figure 9). The complete absence of greenery, cultural content, and other landmarks neglects the human need for cultural engagement. Due to introverted configuration, and since no cultural and only small amounts of natural content were introduced in Alipašin Most, it also lacks engaging factors for cultural activity (Figure 10).
Being overfilled with shops and offices, Tibra is only recognizable by its bulkiness and disregard for basic human needs. Even though Alipašin Most is not a recognizable neighborhood, and open spaces there are not well utilized, it is still lively throughout the day.
Sensory-rich environments do not exist in Tibra. The façade features, the building scale, and the lack of green areas to contrast dark alleys make visitors and residents feel depressed and unsafe there (Figure 11). Tibra also has one of the highest suicide rates in Sarajevo, while attempts to mask deficiencies of Alipašin Most through façade interventions create neither an attractive nor a readable neighborhood (Figure 12).
4. Discussion
The analysis showed that Prinz Eugen Park and Domagpark in Munich satisfy almost all the REL criteria, Rujevica and Drenova in Rijeka satisfy a fair number of the same parameters, while Tibra and Alipašin Most satisfy very few, or close to none.
Prinz Eugen Park and Domagpark embody commendable practices which satisfy the UN SDGs, making the neighborhoods more livable. This is achieved by integrating these developments within the urban tissue through brownfield development, thus regenerating the urban tissue of Munich. These neighborhoods are built on a human scale, incorporating all necessary factors that perpetuate livability through the promotion of social interactions and the introduction of natural, cultural, leisure, and recreational content. The urban and architectural composition of these neighborhoods is dynamic in terms of aesthetic principles, varying building typologies, and hierarchy of open spaces.
Rujevica and Drenova in Rijeka show a fairly smaller level of attention placed on livability principles. Drenova embodies livability to a larger extent than Rujevica, as dynamic building volumes are immersed in the forest behind them, and private and public spaces have a distinct hierarchy, providing adequate amounts of leisure and recreational content. This is further enhanced by the peaceful location and undisturbed panoramic views toward the sea. Rujevica is also positioned fairly high above the sea level, but views toward the sea are mostly blocked by large residential buildings placed immediately beneath the housing estate. The spatial configuration of Rujevica fits the human scale and, although appearing monotonous, is relatively well designed. However, the amount of cultural content in the surrounding area and integrated within Rujevica does not meet the needs of the residents.
The heavily criticized Tibra and less criticized Alipašin Most in Sarajevo showcase almost all inappropriate practices for housing development. Tibra is among the worst housing development scenarios, neglecting the human scale completely, while ignoring privacy and creating dull and dangerous open spaces between buildings. The most disturbing fact about Tibra is that large building volumes are placed so close to each other that most apartments receive no natural light. Other than that, no cultural content or greenery exists there, and the complex is almost completely disconnected from the surrounding urban tissue. Alipašin Most is also blown out of proportion, and a sense of human scale cannot be found there. The buildings are bulky and unattractive, and a fair number of apartments receive no direct natural light. Alipašin Most has several green areas, playgrounds, and recreation zones, but the greenery there is far too scarce to prevent the heat island effect, while leisure and recreational content is visually disconnected from the remaining urban tissue. Both neighborhoods are overpopulated, and neither provides platforms for social and cultural engagement.
Table 2 showcases the exact criteria, objectives, and aspects of residential area livability which were met, partially met, or not met at all in the analyzed residential areas. It also provides a grade for each neighborhood within the scope of the REL analysis [Table 2] [9].

Table 2.
Residential area livability assessment.
5. Conclusions
After an analysis of six different case studies and a comparison with literature findings, the conclusion is that contemporary neighborhoods were developed very differently in western EU countries such as Germany, new EU member countries such as Croatia, and recent EU candidate countries such as Bosnia and Herzegovina.
Through analyzing the two cases from Germany, it is clear that designers, developers, and policy makers indeed worked together to implement all the contemporary sustainability design methods prescribed by German law. The neighborhoods from Munich—Prinz Eugen Park and Domagpark—showcase commendable development practices which not only enable investors’ profits, but also provide livable environments for residents and regenerate the urban tissue. This means that careful thought was given by the city authorities regarding the regulation plans for these areas.
The analysis conducted on neighborhoods in Croatia showcase how relatively new EU member countries that were exposed to political turmoil and armed conflicts in recent decades can transition into a more sustainable future in the residential development sector through implementing sustainable policies in practice. Examples from Rijeka—Drenova and Rujevica—prove that when a fair amount of attention is given to creating a livable environment, more or less satisfying neighborhoods can be built, even in developing countries such as Croatia. This portrays the willingness of local authorities in Rijeka to limit the unsatiable thirst of investors for short-term profit and make them consider the consequences that unsustainable developments might produce.
On the other hand, the case studies analyzed in Bosnia and Herzegovina reveal an alarming problem in the residential development of the EU candidate country; the sustainable policies prescribed by law in order to achieve the transition toward European values in developing residential areas are not being realized in practice, mainly because the residential development stakeholders, such as political authorities and local tycoons, chase short-term profit to the detriment of the end users. In strong contrast to the case studies from Munich and Rijeka, the housing development trends portrayed through Tibra and Alipšain Most in Sarajevo showcased the worst development practices in this research. These examples portray the reluctance of local authorities to work with investors and designers in applying the sustainable principles of urban design for residential areas. The result is a trend of building unsustainable neighborhoods that damage the existing context and urban fabric, create depressing atmospheres within neighborhoods and cities, and degrade the perception of urban areas of the entire Bosnia and Herzegovina.
Through concluding this research, it became apparent that another method should be used in order to quantify and further validify the results; neighborhood populations should be surveyed in order to determine the actual level of satisfaction toward their living environments. It is also recommended that local authorities, investors, architects, and designers refer to Neufert’s standardized norms for developing residential areas, in order to achieve more ergonomic spaces and livable environments for neighborhoods that might be redeveloped or newly built in the future. The research on this matter should progress in the direction of mapping out more commendable and bad examples of collective housing developments in other European countries, and should perhaps even consider covering a wider scope. While good examples should be promoted through research and public discourse, bad ones should continuously be condemned and criticized. It is desirable that formal and informal educational institutions, media, political authorities, NGOs, and the general public also engage in more public discourse on this topic.
Author Contributions
Conceptualization, S.K.; Methodology, S.K.; Validation, A.K. and S.K.; Formal analysis, A.K., A.A., I.M. and D.J.; Investigation, D.J.; Resources, A.K. and S.K.; Writing—original draft, D.J.; Writing—review & editing, A.K. and D.J.; Visualization, D.J.; Supervision, S.K.; Funding acquisition, A.K. All authors have read and agreed to the published version of the manuscript.
Funding
The authors acknowledge TU Wien Bibliothek for financial support through its Open-Access Funding Program.
Data Availability Statement
The data presented in this study are available on request from the corresponding author. The data are not publicly available due to further research requirements and development of methods.
Conflicts of Interest
The authors declare no conflict of interest.
References
- Desa, U.N. Transforming Our World: The 2030 Agenda for Sustainable Development. 2016. Available online: https://sdgs.un.org/2030agenda (accessed on 23 July 2022).
- Gregersen, C.; Mackie, J.; Torres, C. Implementation of the 2030 Agenda in the European Union: Constructing an EU Approach to Policy Coherence for Sustainable Development; Ecdpm—Linking Policy and Practice in International Cooperation: London, UK, 2016; pp. 1–41. Available online: https://euagenda.eu/upload/publications/untitled-53617-ea.pdf (accessed on 23 July 2022).
- Koch, F.; Krellenberg, K. How to contextualize SDG 11? Looking at indicators for sustainable urban development in Germany. ISPRS Int. J. Geo-Inf. 2018, 7, 464–480. [Google Scholar] [CrossRef]
- Krstinić, M.N.; Trinajstić, M.; Grdić, Z.Š. Towards Sustainable Cities in Croatia. In The Sustainable City XIII; Mambretti, S., Mirales i Garcia, J.L., Eds.; WIT Press: Southampton, UK, 2019; pp. 443–455. Available online: https://www.witpress.com/Secure/elibrary/papers/SC19/SC19039FU1.pdf (accessed on 23 July 2022).
- Šamić-Musemić, D.; Zagora, N. The Right to Urban Public Spaces in Sarajevo. Urbani Izziv 2021, 32, 111–123. [Google Scholar] [CrossRef]
- Čakarić, J.; Zgonić, A.I. Nameless Settlements of Sarajevo. In IOP Conference Series: Materials Science and Engineering, Proceedings of the 5th World Multidisciplinary Civil Engineering-Architecture-Urban Planning Symposium—WMCAUS, Prague, Czech Republic, 15–19 June 2020; IOP Publishing: Bristol, UK, 2020; Volume 960, pp. 1–11. [Google Scholar] [CrossRef]
- Hauser, C. Fighting against Corruption: Does Anti-Corruption Training Make Any Difference? J. Bus. Ethics 2019, 159, 281–299. [Google Scholar] [CrossRef]
- Hadžić, F. Economic Crime, Abuse of Ethnopolitical Power, and Systemic Corruption in Bosnia and Herzegovina; Analysis of Causes and Risks of Phenomena. Int. J. Arts Soc. Sci. 2020, 3, 250–262. [Google Scholar]
- Skalicky, V.; Čerpes, I. Comprehensive Assessment Methodology for Liveable Residential Envir onment. Cities 2019, 94, 44–54. [Google Scholar] [CrossRef]
- Pacione, M. The use of objective and subjective measures of life quality in human geography. Prog. Hum. Geogr. 1982, 6, 495–514. [Google Scholar] [CrossRef]
- Parkes, A.; Kearns, A.; Atkinson, R. What makes people dissatisfied with their neighbourhoods? Urban Stud. 2002, 39, 2413–2438. [Google Scholar] [CrossRef]
- Oktay, D.; Rüstemli, A.; Marans, R.W. Neighborhood satisfaction, sense of community, and attachment: Initial findings from Famagusta quality of urban life study. ITU A/Z J. 2009, 6, 6–20. [Google Scholar]
- Hidalgo, C.M.; Hernandez, B. Place attachment: Conceptual and empirical questions. J. Environ. Psychol. 2001, 21, 273–281. [Google Scholar] [CrossRef]
- Kasarda, J.D.; Janowitz, M. Community Attachment in Mass Society. Am. Sociol. Rev. 1974, 39, 328–339. [Google Scholar] [CrossRef]
- Connerly, C.E.; Marans, R.W. Comparing two global measures of perceived neighborhood quality. Soc. Indic. Res. 1985, 17, 29–47. [Google Scholar] [CrossRef]
- Ringel, N.B.; Finkelstein, J.C. Differentiating neighbourhood satisfaction and neighbourhood attachment among urban residents. Basic Appl. Soc. Psychol. 1991, 12, 177–193. [Google Scholar] [CrossRef]
- Vorkinn, M.; Riese, H. Environmental concern in a local context: The significance of place attachment. Environ. Behav. 2001, 33, 249–263. [Google Scholar] [CrossRef]
- Brown, B.; Perkins, D.D.; Brown, G. Place attachment in a revitalizing neighborhood: Individual and block level analysis. J. Environ. Psychol. 2003, 23, 259–271. [Google Scholar] [CrossRef]
- Manzo, L.C.; Perkins, D.D. Finding common ground: The importance of place attachment to community participation and planning. J. Plan. Lit. 2006, 20, 335–350. [Google Scholar] [CrossRef]
- Guest, A.M.; Lee, B.A. Sentiment and evaluation as ecological variables. Sociol. Perspect. 1983, 26, 159–184. [Google Scholar] [CrossRef]
- Uzzel, D.; Pol, E.; Badenas, D. Place Identification, Social Cohesion, and Enviornmental Sustainability. Environ. Behav. 2002, 34, 26–53. [Google Scholar] [CrossRef]
- Guàrdia, J.; Pol, E. A critical study of theoretical models of sustainability through structural equation systems. Environ. Behav. 2002, 34, 137–149. [Google Scholar] [CrossRef]
- Klarić, S.; Korjenić, A.; Hollands, J.; Subašić, L. Advantages of an Interdisciplinary Approach to the Sustainable Development of Two Scenarios in Bosnia and Herzegovina. Buildings 2019, 9, 143. [Google Scholar] [CrossRef]
- Hadžiabdić, M.; Šamić, D.; Lulić, H.; Klarić, S. The impact of changing regulation plans on outdoor ventilation studied by computational fluid dynamics. In Proceedings of the 8th International Conference “New Technologies, Development and Applications, Sarajevo, Bosnia and Herzegovina, 18–25 August 2022. [Google Scholar] [CrossRef]
- Klarić, S. Održivo Stanovanje Drvo, Ovčija Vuna i Slama Izazovi i Potencijali Tradicionalnih Prirodnih Materijala; BU Publications: Sarajevo, Bosnia and Herzegovina, 2015. [Google Scholar]
- Weck, S.; Ritzinger, A. Co-producing just and sustainable localities: Emphasising the role of local authorities in current practices in Germany. Die Erde J. Geogr. Soc. Berl. 2021, 152, 232–243. [Google Scholar] [CrossRef]
- Krajnik, D.; Petrović, K.L.; Dumbović, B.B. An Analysis and Evaluation Methodology as a Basis for the Sustainable Development Strategy of Small Historic Towns: The Cultural Landscape of the Settlement of Lubenice on the Island of Cres in Croatia. Sustainability 2022, 14, 1564. [Google Scholar] [CrossRef]
- Sirća, V. Croatia 2030: One Possible Future. Sci. Art Relig. 2022, 1, 6–11. [Google Scholar] [CrossRef]
- Mašović, M.; Odobašić, N.L. Sustainable Design Strategy for Single-Family Housing in Bosnia and Hercegovina. Int. J. Innov. Sci. Res. Technol. 2021, 6, 1038–1123. [Google Scholar]
- Arnautović-Aksić, D.; Burazor, M.; Delalić, N.; Gajić, D.; Gvero, P.; Kadrić, D.; Kotur, M.; Salihović, E.; Todorović, D.; Zagora, N. Typology of Residential Buildings in Bosnia and Herzegovina; Faculty of Architecture, University of Sarajevo: Sarajevo, Bosnia and Herzegovina, 2016; Available online: https://af.unsa.ba/publikacije/Typology_of_Residential_Buildings_in_Bosnia_and_Herzegovina.pdf (accessed on 15 September 2019).
- Geier, S.; Ehrbar, D.; Schwehr, P. Holistic strategies for the retrofit to achieve energy-efficient residential buildings. Guimarães: International Masonry Society. In Proceedings of the 9th International Masonry Conference 2014, Guimarães, Portugal, 7–9 July 2014; pp. 1–11. [Google Scholar]
- Muck, M.; Helf, C.; Le Bris, J. Re-thinking Housing and Mobility–A European Living Lab for Sustainable Mobility in Munich. In REAL CORP 2017–PANTA RHEI–A World in Constant Motion, Proceedings of the 22nd International Conference on Urban Planning, Regional Development and Information Society, Vienna, Austria, 12–14 September 2017; REAL CORP: Vienna, Austria, 2017; pp. 735–740. Available online: https://www.researchgate.net/profile/Jessica-Le-Bris/publication/355185670_Re-thinking_Housing_and_Mobility_-A_European_Living_Lab_for_Sustainable_Mobility_in_Munich/links/61657cd5e7993f536ccb6367/Re-thinking-Housing-and-Mobility-A-European-Living-Lab-for (accessed on 29 June 2022).
- Silva, L.M.C. Smart Mobility Hubs in Peripheral Areas: The Case of the Systems Implemented in Vienna and Munich. In Proceedings of the 9° Congresso Luso-Brasileiro Para O Planejamento Urbano, Regional, Integrado E Sustentável (Pluris 2021 Digital), Regional, São Paulo, Brazil, 7–9 April 2021; pp. 1–13. Available online: https://pluris2020.faac.unesp.br/Paper1028.pdf (accessed on 18 June 2022).
- Malegund, J. The Role of Co-Housing Communities in Shaping Sustainable Everyday Life Mobilities Cultures in Munich and Copenhagen. Transp. Res. Procedia 2019, 41, 670–672. [Google Scholar]
- Leupen, B.; Mooij, H. Housing Design: A Manual; NAi Publishers: Rotterdam, The Netherlands, 2011. [Google Scholar]
- Butters, C. Et helhetlig verktøy for evaluering av bærekraft. Plan 2004, 36, 4–11. [Google Scholar] [CrossRef]
- Szibbo, N.A. Assessing neighborhood livability: Evidence from LEED® for neighborhood development and new urbanist communities. Artic.-J. Urban Res. 2016, 14, 1–24. [Google Scholar] [CrossRef]
- Khee, G.; Woo, W.T.; Aw, G. A new approach to measuring the liveability of cities: The Global Liveable Cities Index. World Rev. Sci. Technol. Sustain. Dev. 2014, 11, 176–196. [Google Scholar] [CrossRef]
- Neufert, E.; Neufert, P. Architects’ Data; John Wiley & Sons: Hoboken, NJ, USA, 2012. [Google Scholar]
- Dawson, H.R.; Algozine, B.; Jae, L.H. Doing Case Study Research: A Practical Guide for Beginning Researchers; Teachers College Press: New York, NY, USA, 2021; Available online: https://books.google.de/books?hl=en&lr=&id=e7lLEAAAQBAJ&oi=fnd&pg=PP1&dq=Doing+Case+Study+Research:+A+practical+guide+for+beginning+researchers&ots=5_x6WLOP2f&sig=WrhjisinFlCZUtTtygxUkS76PBM&redir_esc=y#v=onepage&q=Doing%20Case%20Study%20Research%3A%20A%2 (accessed on 10 October 2021).
- Stiles, W.B. Evaluating qualitative research. Evid.-Based Ment. Health 1999, 2, 99–101. [Google Scholar] [CrossRef]
Disclaimer/Publisher’s Note: The statements, opinions and data contained in all publications are solely those of the individual author(s) and contributor(s) and not of MDPI and/or the editor(s). MDPI and/or the editor(s) disclaim responsibility for any injury to people or property resulting from any ideas, methods, instructions or products referred to in the content. |
© 2023 by the authors. Licensee MDPI, Basel, Switzerland. This article is an open access article distributed under the terms and conditions of the Creative Commons Attribution (CC BY) license (https://creativecommons.org/licenses/by/4.0/).

