Methods for Selecting Design Alternatives through Integrated Analysis of Energy Performance of Buildings and the Physiological Responses of Occupants
Abstract
:1. Introduction
1.1. Research Background and Objectives
1.2. Scope and Procedure of the Research
- 1.
- VR-EEG experiment and data analysis stage
- 2.
- DesignBuilder simulation experiment and analysis stage
- 3.
- Selection of design alternatives stage
2. Methods
2.1. Architectural Design Alternatives
2.1.1. Selection of Architectural Design Elements
2.1.2. Design Alternative Modeling
2.2. VR-EEG Experiment
2.2.1. Participants
2.2.2. EEG Analysis Metrics
2.2.3. Experimental Environment and Procedures
2.2.4. Experimental Tools
2.2.5. Data Preprocessing and Statistical Analysis
2.3. Energy Performance Simulation
2.3.1. DesignBuilder Software
2.3.2. Evaluation of Model Input Conditions
3. Analysis Results
3.1. Analysis of the EEG Responses of the Participants
3.1.1. Analysis of RAB Indicator Values for Design Alternatives
3.1.2. Selection of EEG Analysis Channels
3.1.3. Setting Arousal Level Ranges
3.2. Results of Energy Performance Analysis
3.2.1. Analysis of Primary Energy Consumption per Unit Area
3.2.2. K-Means Clustering Analysis
3.3. Selection of Design Alternatives
4. Discussion
Limitations and Future Research
5. Conclusions
Author Contributions
Funding
Data Availability Statement
Acknowledgments
Conflicts of Interest
Abbreviations
| AD | Analog-to-digital |
| ASHRAE | American Society of Heating, Refrigerating & Air Conditioning Engineers |
| BEMS | Building energy management system |
| BIM | Building information modeling |
| EEG | Electroencephalography |
| FFT | Fast Fourier transform |
| HMD | Head-mounted display |
| HTC | High-tech computer |
| LEED | Leadership in Energy and Environmental Design |
| PWI-SF | Psychosocial Well-Being Index—Short Form |
| RAB | Ratio of alpha waves to beta waves |
| SHGC | Solar heat gain coefficient |
| STPV | Semi-transparent photovoltaics |
| TMY | Typical meteorological year |
| TRNSYS | Transient system simulation |
| VLT | Visible light transmittance |
| VR | Virtual reality |
References
- Negendahl, K. Building performance simulation in the early design stage: An introduction to integrated dynamic models. Autom. Constr. 2015, 54, 39–53. [Google Scholar] [CrossRef]
- Petersen, S.; Svendsen, S. Method and simulation program informed decisions in the early stages of building design. Energy Build. 2010, 42, 1113–1119. [Google Scholar] [CrossRef]
- Elbeltagi, E.; Wefki, H.; Abdrabou, S.; Dawood, M.; Ramzy, A. Visualized strategy for predicting buildings energy consumption during early design stage using parametric analysis. J. Build. Eng. 2017, 13, 127–136. [Google Scholar] [CrossRef]
- Schlueter, A.; Thesseling, F. Building information model based energy/exergy performance assessment in early design stages. Autom. Constr. 2009, 18, 153–163. [Google Scholar] [CrossRef]
- Lee, K.; Choo, S. A hierarchy of architectural design elements for energy saving of tower buildings in Korea using green BIM simulation. Adv. Civ. Eng. 2018, 2018, 7139196. [Google Scholar] [CrossRef]
- Hygh, J.S.; DeCarolis, J.F.; Hill, D.B.; Ranji Ranjithan, S.R. Multivariate regression as an energy assessment tool in early building design. Build. Environ. 2012, 57, 165–175. [Google Scholar] [CrossRef]
- Méndez Echenagucia, T.M.; Capozzoli, A.; Cascone, Y.; Sassone, M. The early design stage of a building envelope: Multi-objective search through heating, cooling and lighting energy performance analysis. Appl. Energy 2015, 154, 577–591. [Google Scholar] [CrossRef]
- Kim, S.; Lee, K.; Choo, S. Plans to construct a VR-EEG Based on the healing space visual perception element optimization model. J. Archit. Inst. Korea 2022, 38, 77–88. [Google Scholar]
- Chang, S.; Jun, H. Hybrid deep-learning model to recognise emotional responses of users towards architectural design alternatives. J. Asian Arch. Build. Eng. 2019, 18, 381–391. [Google Scholar] [CrossRef]
- Hong, T.; Lee, M.; Yeom, S.; Jeong, K. Occupant responses on satisfaction with window size in physical and virtual built environments. Build. Environ. 2019, 166, 106409. [Google Scholar] [CrossRef]
- Jusselme, T.; Rey, E.; Andersen, M. Surveying the environmental life-cycle performance assessments: Practice and context at early building design stages. Sustain. Cities Soc. 2020, 52, 101879. [Google Scholar] [CrossRef]
- Purup, P.B.; Petersen, S. Research framework for development of building performance simulation tools for early design stages. Autom. Constr. 2020, 109, 102966. [Google Scholar] [CrossRef]
- Pollock, M.; Roderick, Y.; McEwan, D.; Wheatley, C. Building simulation as an assisting tool in designing an energy efficient building: A case study. In Proceedings of the Building Simulation 2009: 11th Conference of IBPSA, Glasgow, UK, 27–30 July 2009. [Google Scholar]
- Kim, S.; Park, H.; Choo, S. Effects of changes to architectural elements on human relaxation-arousal responses: Based on VR and EEG. Int. J. Environ. Res. Public Health 2021, 18, 4305. [Google Scholar] [CrossRef]
- Ashrafian, T.; Moazzen, N. The impact of glazing ratio and window configuration on occupants’ comfort and energy demand: The case study of a school building in Eskisehir. Turkey. Sustain. Cities Soc. 2019, 47, 101483. [Google Scholar] [CrossRef]
- Boodi, A.; Beddiar, K.; Benamour, M.; Amirat, Y.; Benbouzid, M. Intelligent systems for building energy and occupant comfort optimization: A state of the art review and recommendations. Energies 2018, 11, 2604. [Google Scholar] [CrossRef]
- Newton, S.; Shirazi, A.; Christensen, P. Defining and demonstrating a smart technology configuration to improve energy performance and occupant comfort in existing buildings: A conceptual framework. Int. J. Build. Pathol. Adapt. 2023, 41, 182–200. [Google Scholar] [CrossRef]
- Yeom, S.; An, J.; Hong, T.; Kim, S. Determining the optimal visible light transmittance of semi-transparent photovoltaic considering energy performance and occupants’ satisfaction. Build. Environ. 2023, 231, 110042. [Google Scholar] [CrossRef]
- Seo, H.; Kang, E.; Kim, B. A correlation analysis of solar heat gain coefficient (SHGC) and residents’ preferences in visibility and energy performance. J. Archit. Inst. Korea 2011, 27, 259–268. [Google Scholar]
- Kim, B.; Kim, J.; Lim, O. Optimal Windows Transmittance by Energy Performance Analysis and Subjective Evaluation in office building. J. Korean Sol. Energy Soc. 2004, 24, 73–84. [Google Scholar]
- Lee, J.; Lee, J.; Kim, T.W.; Koo, C. EEG-based circumplex model of affect for identifying interindividual differences in thermal comfort. J. Manag. Eng. 2022, 38, 04022034. [Google Scholar] [CrossRef]
- Zamani, M.; Kheirollahi, M.; Asghari Ebrahim Absd, M.J.; Rezaee, H.; Vafaee, F. Evaluating the Impact of Architectural Space on Human Emotions Using Biometrics Data. Creat. City Des. 2022, 5, 65–80. [Google Scholar]
- Li, J.; Wu, W.; Jin, Y.; Zhao, R.; Bian, W. Research on environmental comfort and cognitive performance based on EEG plus VR plus LEC evaluation method in underground space. Build. Environ. 2021, 198, 107886. [Google Scholar] [CrossRef]
- Zheng, H.; Pan, L.; Li, T. Research on indoor thermal sensation variation and cross-subject recognition based on electroencephalogram signals. J. Build. Eng. 2023, 76, 107305. [Google Scholar] [CrossRef]
- Chang, S.; Dong, W.; Jun, H. Use of electroencephalogram and long short-term memory networks to recognize design preferences of users toward architectural design alternatives. J. Comput. Des. Eng. 2020, 7, 551–562. [Google Scholar] [CrossRef]
- Li, J.; Jin, Y.; Lu, S.; Wu, W.; Wang, P. Building environment information and human perceptual feedback collected through a combined virtual reality (VR) and electroencephalogram (EEG) method. Energy Build. 2020, 224, 110259. [Google Scholar] [CrossRef]
- Schomer, D.L.; Da Silva, F.L. Niedermeyer’s Electroencephalography: Basic Principles, Clinical Applications, and Related Fields; Lippincott Williams & Wilkins: Philadelphia, PA, USA, 2012. [Google Scholar]
- Kim, Y.; Han, J.; Chun, C. Evaluation of comfort in subway stations via electroencephalography measurements in field experiments. Build. Environ. 2020, 183, 107130. [Google Scholar] [CrossRef]
- Lu, M.; Hu, S.; Mao, Z.; Liang, P.; Xin, S.; Guan, H. Research on work efficiency and light comfort based on EEG evaluation method. Build. Environ. 2020, 183, 107122. [Google Scholar] [CrossRef]
- Choi, Y.; Kim, M.; Chun, C. Measurement of occupants’ stress based on electroencephalograms (EEG) in twelve combined environments. Build. Environ. 2015, 88, 65–72. [Google Scholar] [CrossRef]
- Guan, H.; Hu, S.; Lu, M.; He, M.; Zhang, X.; Liu, G. Analysis of human electroencephalogram features in different indoor environments. Build. Environ. 2020, 186, 107328. [Google Scholar] [CrossRef]
- Peng, Y.; Lin, Y.; Fan, C.; Xu, Q.; Xu, D.; Yi, S.; Wang, K. Passenger overall comfort in high-speed railway environments based on EEG: Assessment and degradation mechanism. Build. Environ. 2022, 210, 108711. [Google Scholar] [CrossRef]
- Han, J.; Chun, C. Differences between EEG during thermal discomfort and thermal displeasure. Build. Environ. 2021, 204, 108220. [Google Scholar] [CrossRef]
- Banaei, M.; Hatami, J.; Yazdanfar, A.; Gramann, K. Walking through architectural spaces: The impact of interior forms on human brain dynamics. Front. Hum. Neurosci. 2017, 11, 477. [Google Scholar] [CrossRef] [PubMed]
- Suhaimi, N.; Mountstephens, J.; Teo, J. A dataset for emotion recognition using virtual reality and EEG (DER-VREEG): Emotional state classification using low-cost wearable VR-EEG headsets. Big Data Cogn. Comput. 2022, 6, 16. [Google Scholar] [CrossRef]
- Musa, M.A.; Salisu, A.S.; Tukur, R.B.; Stanley, A.A.M. Assessment of passive indoor environmental comfort on midrise office buildings in tropical wet and dry climate of Nigeria. AARCHES J. 2018, 1, 27–38. [Google Scholar]
- Ulrich, R.S. View through a window may influence recovery from surger. Science 1984, 224, 420–421. [Google Scholar] [CrossRef]
- Matusiak, B. The impact of window form on the size impression of the room—Full-scale studies. Archit. Sci. Rev. 2006, 49, 43–51. [Google Scholar] [CrossRef]
- Subklew, F. Architecture and Perceived Control: Role of Architectural Elements in Consumers Perception of Retail Environments. Master’s Thesis, University of Twente, Enschede, The Netherlands, 2009. [Google Scholar]
- Stamps, A.E.; Krishnan, V.V. Spaciousness and boundary roughness. Environ. Behav. 2006, 38, 841–872. [Google Scholar] [CrossRef]
- Bae, D. A study on the proper ceiling height of living space in apartment housing. J. Korea Inst. Spat. Des. 2019, 14, 143–152. [Google Scholar]
- Madden, J.; Pandita, S.; Schuldt, J.P.; Kim, B.; Won, A.S.; Holmes, N.G. Ready student one: Exploring the predictors of student learning in virtual reality. PLoS ONE 2020, 15, e0229788. [Google Scholar] [CrossRef]
- Asim, F.; Chani, P.S.; Shree, V.; Rai, S. Restoring the mind: A neuropsychological investigation of university campus built environment aspects for student well-being. Build. Environ. 2023, 244, 110810. [Google Scholar] [CrossRef]
- Sagnier, C.; Loup-Escande, E.; Valléry, G. Effects of gender and prior experience in immersive user experience with virtual reality. In Advances in Usability and User Experience: Proceedings of the AHFE 2019 International Conferences on Usability & User Experience, and Human Factors and Assistive Technology, Washington, DC, USA, 24–28 July 2019; Springer International Publishing: Washington, DC, USA, 2019; Volume 10, pp. 305–314. [Google Scholar] [CrossRef]
- Zeng, X.; Luo, P.; Wang, T.; Wang, H.; Shen, X. Screening visual environment impact factors and the restorative effect of four visual environment components in large-space alternative care facilities. Build. Environ. 2023, 235, 110221. [Google Scholar] [CrossRef] [PubMed]
- Law-Bo-Kang, E.M.M.A. ATLAS OF COLORS Colors for Better Therapeutic Environments. Master’s Thesis, Chalmers University of Technology, Gothenburg, Sweden, 2023. [Google Scholar]
- Vatsal, R.; Mishra, S.; Thareja, R.; Chakrabarty, M.; Sharma, O.; Shukla, J. An analysis of physiological and psychological responses in virtual reality and flat screen gaming. arXiv 2023, arXiv:2306.09690. [Google Scholar]
- Benjamin, J.G.; Stephen, D.M.; Karen, J.M.; João, J.; Ian, C.; Maria, W.; Hanslmayr, S. Alpha/beta power decreases track the fidelity of stimulus-specific information. eLife 2019, 8, e49562. [Google Scholar]
- Yi, W.; Siti, A. Electroencephalogram (EEG) stress analysis on alpha/beta ratio and theta/beta ratio. Indones. J. Electr. Eng. Comput. Sci. 2020, 12, 175–182. [Google Scholar]
- Tiago-Costa, E.; Quelhas-Costa, E.; Santos-Baptista, J. Changes in EEG amplitude (Alpha and Beta waves) with Thermal environment. Dyna 2016, 83, 87–93. [Google Scholar] [CrossRef]
- Sosiedka, I.; Tukaiev, S.; Zima, I. Poster Communications: EEG ratio markers for the effect of emotional valence of olfactory stimuli. Physiol. Proc. Physiol. Soc. 2014, 31, PCB063. [Google Scholar]
- Weinstein, S.; Weinstein, C.; Drozdenko, R. Brain wave analysis. An electroencephalographic technique used for evaluating the communications-effect of advertising. Psychol. Mark. 1984, 1, 17–42. [Google Scholar] [CrossRef]
- Ramirez, R.; Vamvakousis, Z. Detecting emotion from EEG signals using the emotive epoc device. In International Conference on Brain Informatics, Macau, China, 4–7 December 2012; Springer: Berlin/Heidelberg, Germany, 2012; pp. 175–184. [Google Scholar] [CrossRef]
- Lee, Y.H.; Park, C.W.; Kim, J.J. Effects of visual stimulus with forest scenery types on psychological and physiological status of human. J. Korean Soc. People Plants Environ. 2014, 17, 65–71. [Google Scholar] [CrossRef]
- Jing, P.; Bo, Y.; Xu, Z.; Hong, L. Correlation Properties Applied Detrended Fluctuation Analysis Method for Cue-induced EEG in Drug Dependence. In Proceedings of the 2012 International Conference on Computer Science and Electronics Engineering, Hangzhou, China, 23–25 March 2012; IEEE: New York, NY, USA; Volume 1, pp. 446–450. [CrossRef]
- Olszewska-Guizzo, A.; Escoffier, N.; Chan, J.; Puay Yok, T. Window view and the brain: Effects of floor level and green cover on the alpha and beta rhythms in a passive exposure eeg experiment. Int. J. Environ. Res. Public Health 2018, 15, 2358. [Google Scholar] [CrossRef]
- Kim, N.; Gero, J.S. Neurophysiological Responses to Biophilic Design: A Pilot Experiment Using VR and EEG. In Proceedings of the International Conference on-Design Computing and Cognition 2022, Glasgow, UK, 2–6 July 2022; Springer International Publishing: Cham, Switzerland; pp. 235–253.
- Ouzir, M.; Lamrani, H.C.; Bradley, R.L.; El Moudden, I. Neuromarketing and decision-making: Classification of consumer preferences based on changes analysis in the EEG signal of brain regions. Biomed. Signal Process. Control. 2024, 87, 105469. [Google Scholar] [CrossRef]
- Mir, M.; Nasirzadeh, F.; Bereznicki, H.; Enticott, P.; Lee, S. Investigating the effects of different levels and types of construction noise on emotions using EEG data. Build. Environ. 2022, 225, 109619. [Google Scholar] [CrossRef]
- Help of Design-Builder Software. 2016. Available online: www.designbuilder.co.uk (accessed on 1 January 2024).
- Choudhary, S. Analysis of energy conservation of an institutional building using Design Builder software. Int. J. Recent Adv. Mech. Eng. 2015, 4, 133–139. [Google Scholar] [CrossRef]
- Kim, J.; Yu, J.; Kim, J.; Kim, J. Energy performance analysis of green-remodeling for public buildings under 500 m2. J. Korean Sol. Energy 2022, 42, 87–101. [Google Scholar] [CrossRef]
- Gwak, J.; Shino, M.; Kamata, M. Interaction between thermal comfort and Arousal level of drivers in relation to the changes in indoor temperature. Int. J. Automot. Eng. 2018, 9, 86–91. [Google Scholar] [CrossRef] [PubMed]
- Martínez-Rodrigo, A.; García-Martínez, B.; Alcaraz, R.; Pastor, J.M.A. Fernández-Caballero, EEG mapping for arousal level quantification using dynamic quadratic entropy. In Proceedings of the Ambient Intelligence-Software and Applications–7th International Symposium on Ambient Intelligence (ISAmI 2016), Sevilla, Spain, 1–3 June 2016; Springer International Publishing: Berlin/Heidelberg, Germany, 2016; pp. 207–214. [Google Scholar] [CrossRef]
- Jelić, A.; Tieri, G.; De Matteis, F.; Babiloni, F.; Vecchiato, G. The enactive approach to architectural experience: A neurophysiological perspective on embodiment, motivation, and affordances. Front. Psychol. 2016, 7, 481. [Google Scholar] [CrossRef] [PubMed]
- Kravitz, D.J.; Saleem, K.S.; Baker, C.I.; Mishkin, M. A new neural framework for visuospatial processing. Nat. Rev. Neurosci. 2011, 12, 217–230. [Google Scholar] [CrossRef] [PubMed]
- Vecchiato, G.; Jelic, A.; Tieri, G.; Maglione, A.G.; De Matteis, F.; Babiloni, F. Neurophysiological correlates of embodiment and motivational factors during the perception of virtual architectural environments. Cogn. Process. 2015, 1 (Suppl. S16), 425–429. [Google Scholar] [CrossRef]
- Syakur, M.A.; Khotimah, B.K.; Rochman, E.M.S.; Satoto, B.D. Integration k-means clustering method and elbow method for identification of the best customer profile cluster. IOP Conf. Series Mater. Sci. Eng. 2018, 336, 012017. [Google Scholar] [CrossRef]
- Presti, P.; Ruzzon, D.; Avanzini, P.; Caruana, F.; Rizzolatti, G.; Vecchiato, G. Measuring arousal and valence generated by the dynamic experience of architectural forms in virtual environments. Sci. Rep. 2022, 12, 13376. [Google Scholar] [CrossRef]
- Yeom, S.; Kim, H.; Hong, T.; Park, H.S.; Lee, D.E. An integrated psychological score for occupants based on their perception and emotional response according to the windows’ outdoor view size. Build. Environ. 2020, 180, 107019. [Google Scholar] [CrossRef]
- Erkan, İ. Examining wayfinding behaviours in architectural spaces using brain imaging with electroencephalography (EEG). Arch. Sci. Rev. 2018, 61, 410–428. [Google Scholar] [CrossRef]
- Kim, S.; Lee, K.; Choo, S. Analysis of EEG relaxation-arousal reaction to the window-to-wall ratio of individual rooms of A postpartum Care Center using EEG-VR. J. Archit. Inst. Korea 2021, 37, 63–74. [Google Scholar]
- Shemesh, A.; Talmon, R.; Karp, O.; Amir, I.; Bar, M.; Grobman, Y.J. Affective response to architecture–investigating human reaction to spaces with different geometry. Archit. Sci. Rev. 2017, 60, 116–125. [Google Scholar] [CrossRef]
- Parasonis, J.; Keizikas, A.; Kalibatiene, D. The relationship between the shape of a building and its energy performance. Archit. Eng. Des. Manag. 2012, 8, 246–256. [Google Scholar] [CrossRef]
- Xue, P.; Li, Q.; Xie, J.; Zhao, M.; Liu, J. Optimization of window-to-wall ratio with sunshades in China low latitude region considering daylighting and energy saving requirements. Appl. Energy 2019, 233–234, 62–70. [Google Scholar] [CrossRef]
- Košir, M.; Gostiša, T. Kristl, Ž. Influence of architectural building envelope characteristics on energy performance in Central European climatic conditions. J. Build. Eng. 2018, 15, 278–288. [Google Scholar] [CrossRef]
- Fallahtafti, R.; Mahdavinejad, M. Optimisation of building shape and orientation for better energy efficient architecture. Int. J. Energy Sect. Manag. 2015, 9, 593–618. [Google Scholar] [CrossRef]
- Khaleghimoghaddam, N. A neurological examination of gender differences in architectural perception. Archit. Sci. Rev. 2023, 1–10. [Google Scholar] [CrossRef]
- Wirawan, I.M.A.; Wardoyo, R.; Lelono, D. The challenges of emotion recognition methods based on electroencephalogram signals: A literature review. Int. J. Electr. Comput. Eng. 2022, 12, 1508. [Google Scholar] [CrossRef]
- Yuan, L.; Kong, F.; Luo, Y.; Zeng, S.; Lan, J.; You, X. Gender differences in large-scale and small-scale spatial ability: A systematic review based on behavioral and neuroimaging research. Front. Behav. Neurosci. 2019, 13, 128. [Google Scholar] [CrossRef]
- Youm, S.H.; Lee, J.Y.; Choi, Y.R. A study on stimulation of ceiling height and duration of stay using VR & EEG. J. Archit. Inst. Korea 2021, 37, 35–42. [Google Scholar]
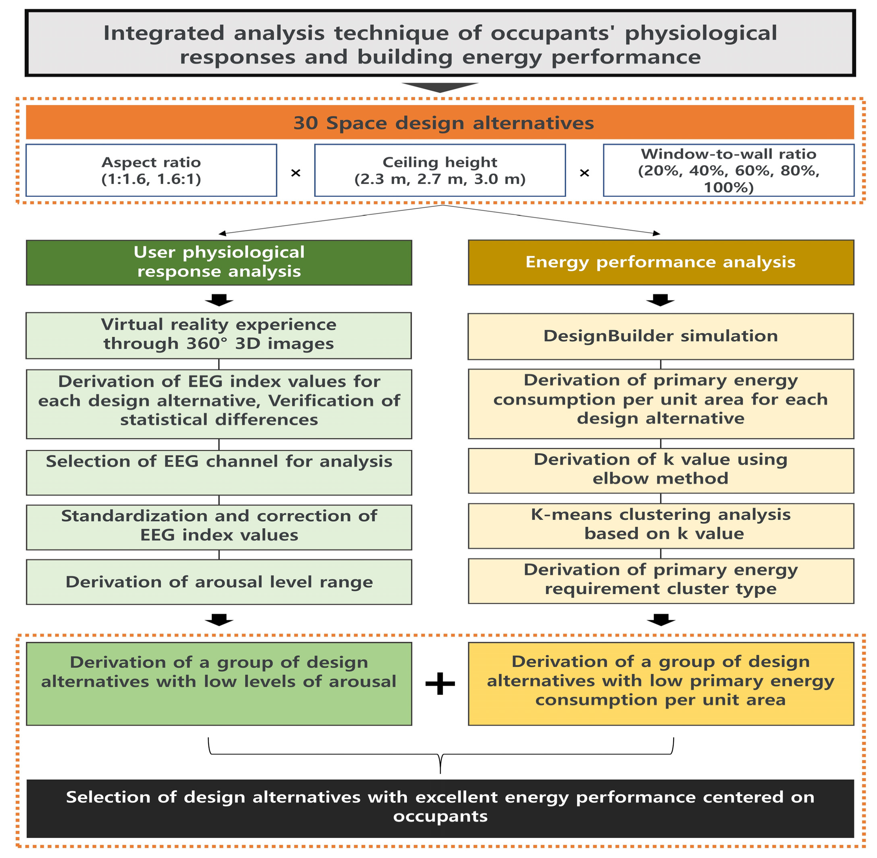

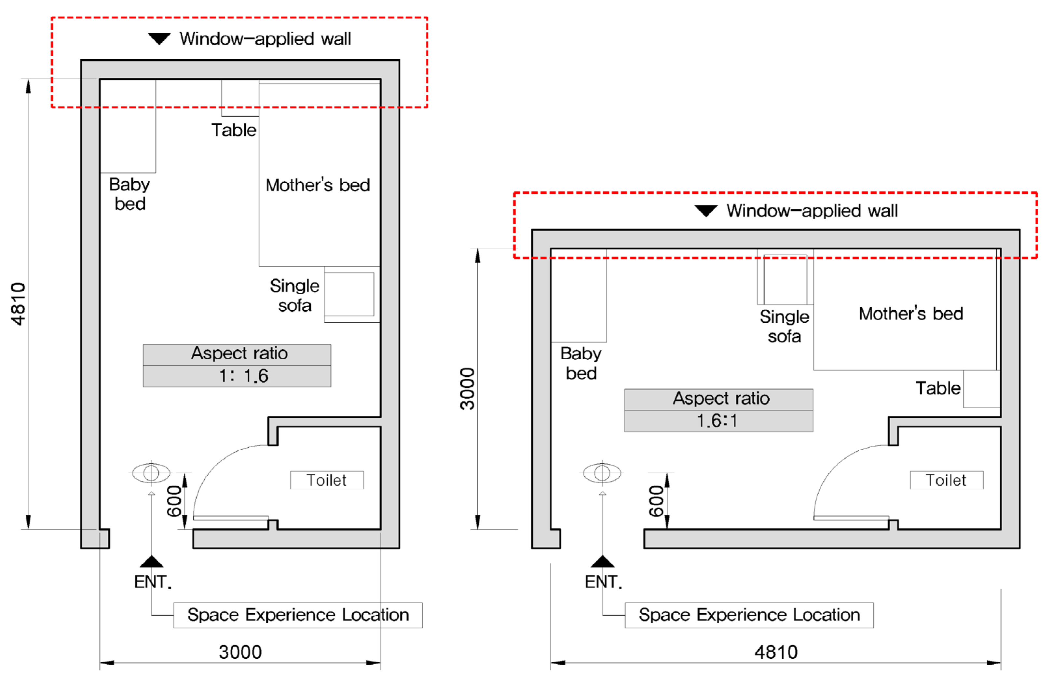



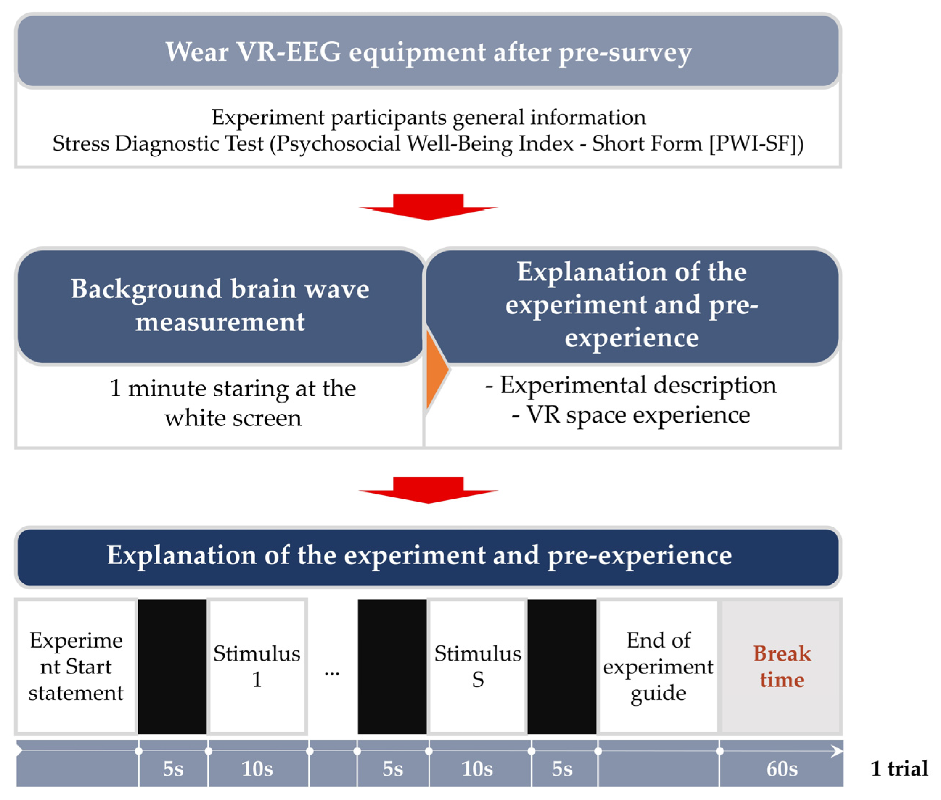
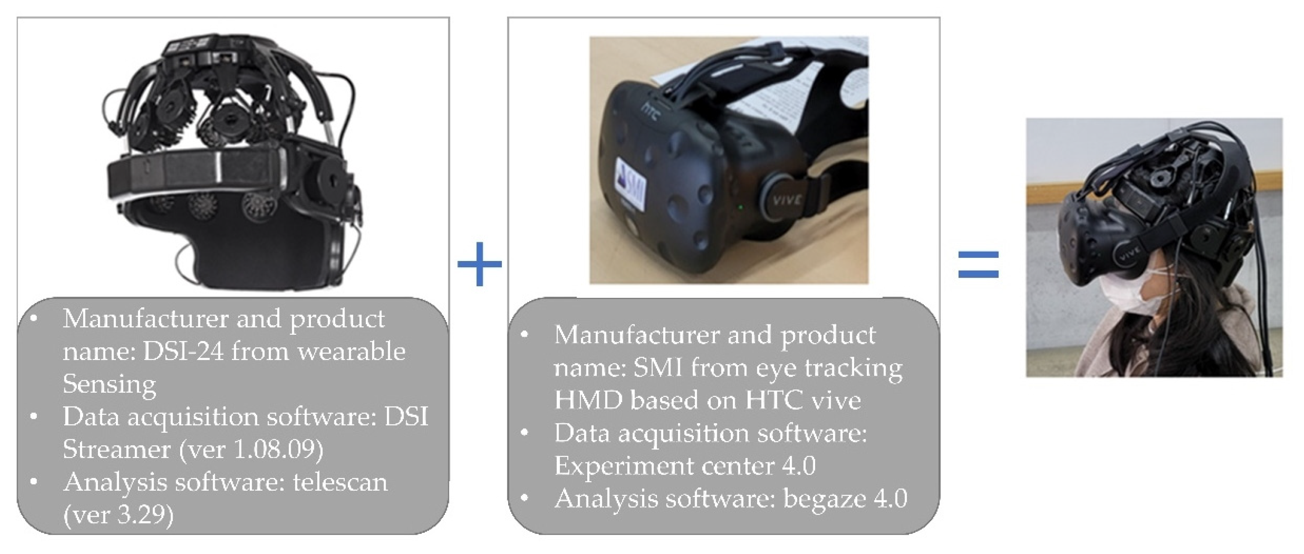
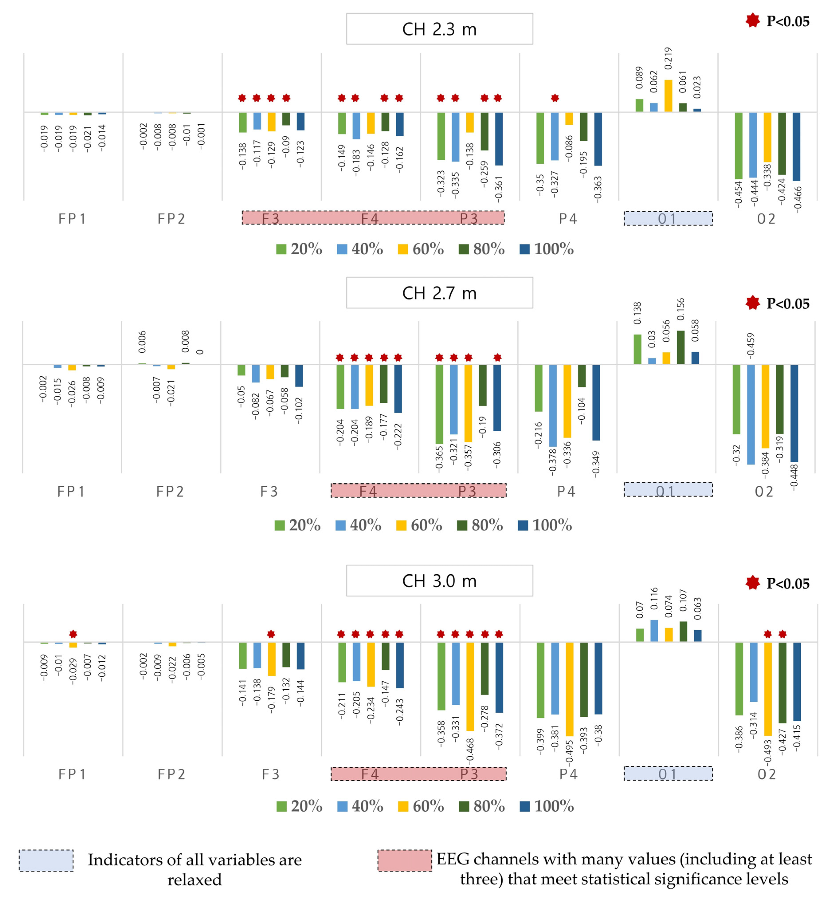
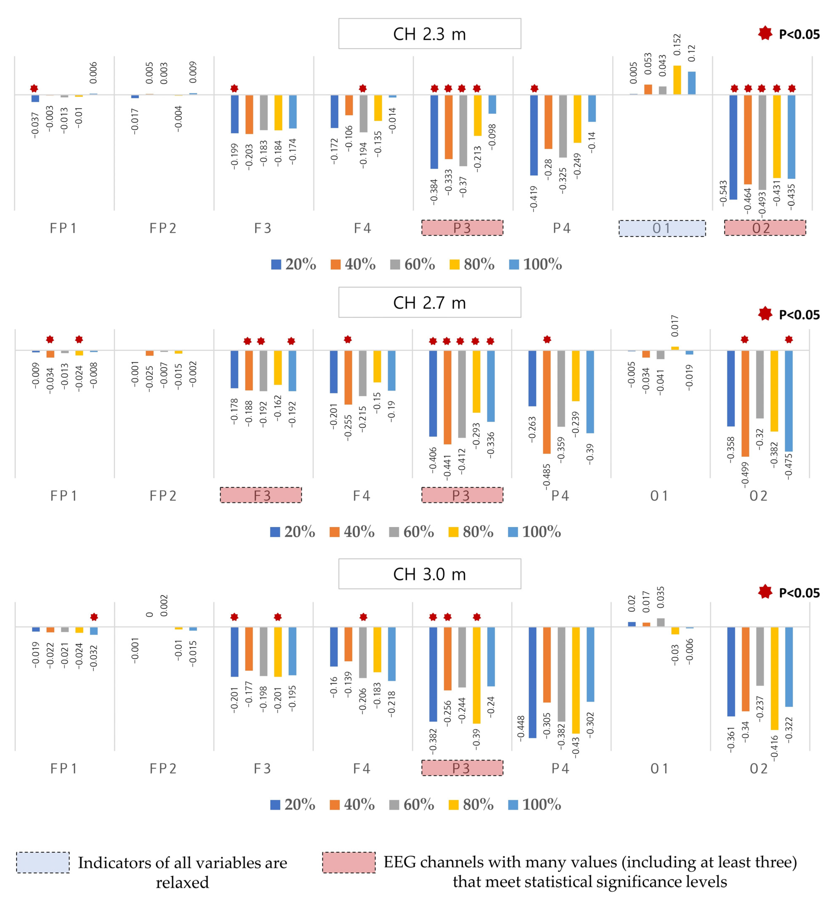

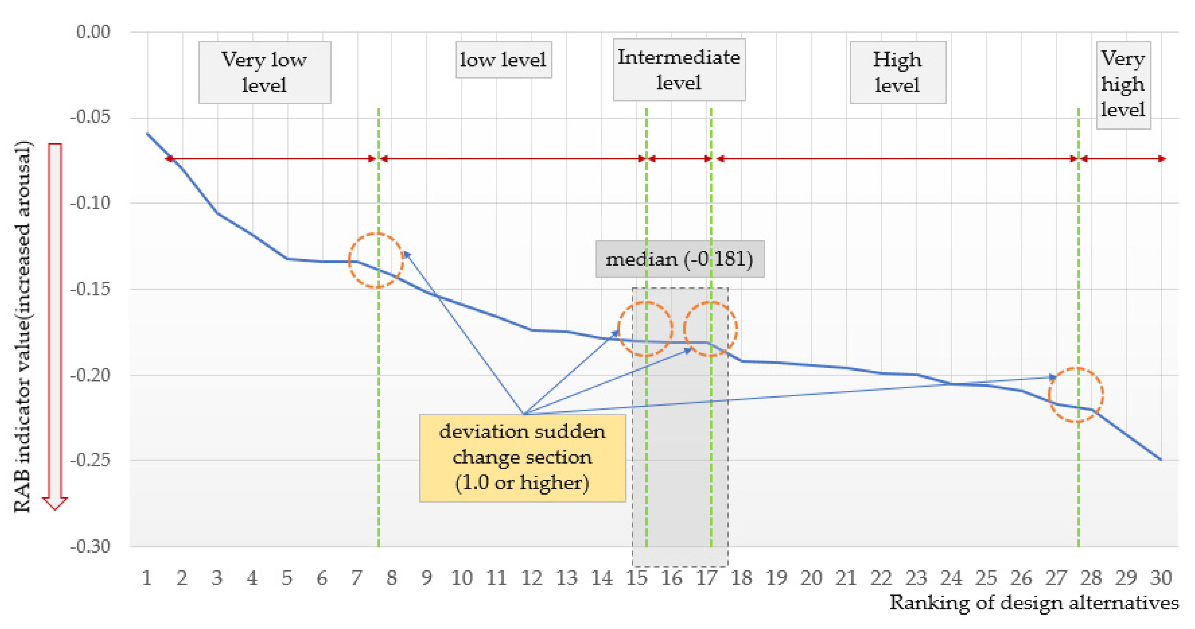

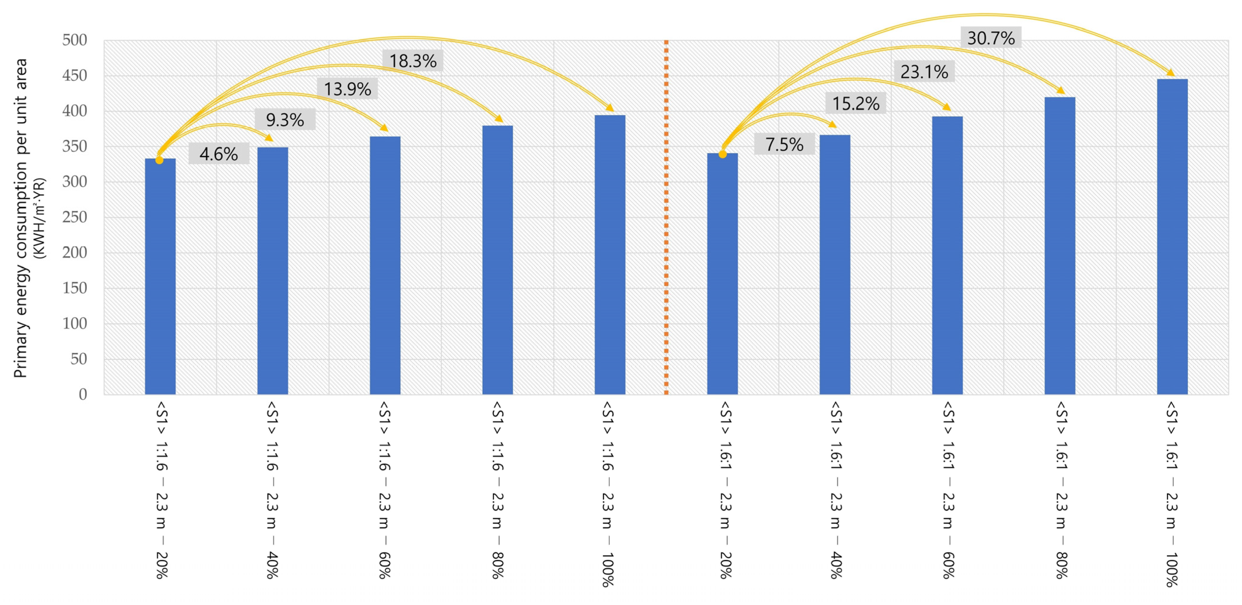
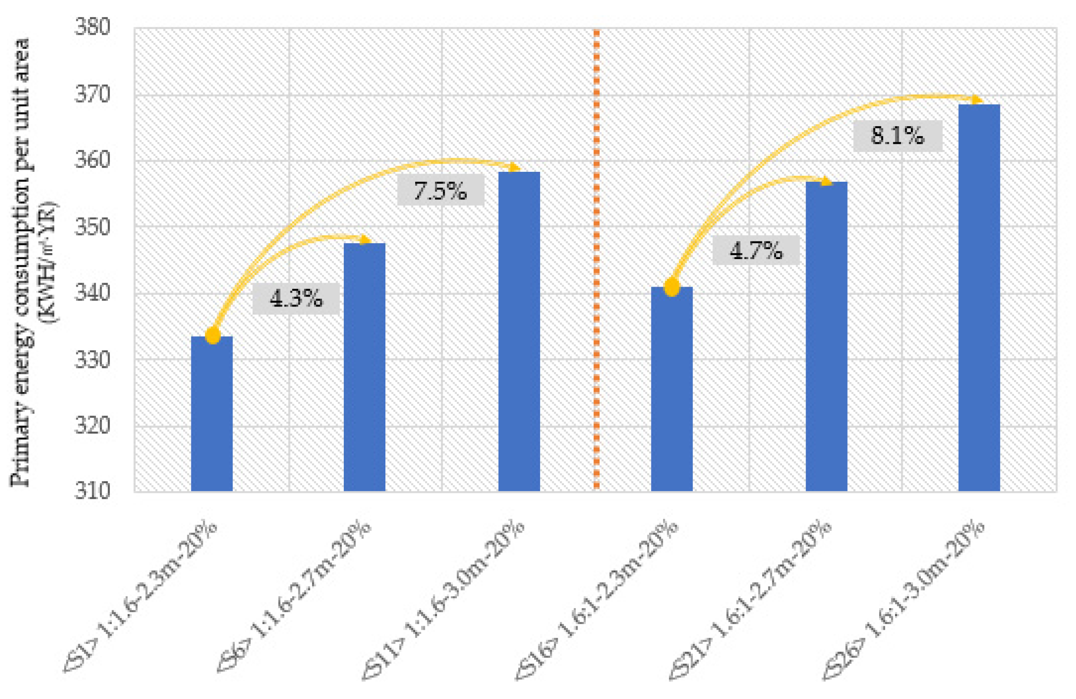


| Experimental Group | Block 1 | Block 2 | Block 6 | |||||||||||||
|---|---|---|---|---|---|---|---|---|---|---|---|---|---|---|---|---|
| Stimulus no. | S1 | S2 | S3 | S4 | S5 | S6 | S7 | S8 | S9 | S10 | … | S26 | S27 | S28 | S29 | S30 |
| Aspect ratio | 1:1.6 | 1:1.6 | 1:1.6 | 1:1.6 | 1:1.6 | 1:1.6 | 1:1.6 | 1:1.6 | 1:1.6 | 1:1.6 | 1.6:1 | 1.6:1 | 1.6:1 | 1.6:1 | 1.6:1 | |
| Ceiling height (m) | 2.3 | 2.3 | 2.3 | 2.3 | 2.3 | 2.7 | 2.7 | 2.7 | 2.7 | 2.7 | 3.0 | 3.0 | 3.0 | 3.0 | 3.0 | |
| Window-to-wall ratio (%) | 20 | 40 | 60 | 80 | 100 | 20 | 40 | 60 | 80 | 100 | 20 | 40 | 60 | 80 | 100 | |
| Input Category | Input Values | ||
|---|---|---|---|
| Location site | Seoul | ||
| dimension | Unit room: 3.4 × 5.2 × 4.0 m | ||
| Construction | U-Value | Wall | 0.24 W/m2-K |
| Slab | 1.52 W/m2-K | ||
| Window | 1.50 W/m2-K | ||
| Indoor Condition | Temperature | Heating | 20 °C |
| Cooling | 22 °C | ||
| Occupancy density | 0.0588 people/m2 | ||
| Metabolic factor | 0.85 | ||
| Power density | 3.58 W/m2 | ||
| Light | 300 lux | ||
| Operation Schedule | Weekdays | 0:00–24:00 h | |
| Weekends | 0:00–24:00 h | ||
| Ranking | Stimulus No. | Architectural Design Elements | Standardized RAB Indicator Value | Median | Deviation Rate | Arousal Level | ||
|---|---|---|---|---|---|---|---|---|
| Aspect Ratio | Ceiling Height (m) | Window-to-Wall Ratio (%) | ||||||
| 1 | 20 | 1.6:1 | 2.3 | 100 | −0.059 | −0.181 | 12.2 | Very low level |
| 2 | 3 | 1:1.6 | 2.3 | 60 | −0.080 | −0.181 | 10.1 | |
| 3 | 9 | 1:1.6 | 2.7 | 80 | −0.106 | −0.181 | 7.5 | |
| 4 | 19 | 1.6:1 | 2.3 | 80 | −0.118 | −0.181 | 6.3 | |
| 5 | 30 | 1.6:1 | 3.0 | 100 | −0.132 | −0.181 | 4.9 | |
| 6 | 27 | 1.6:1 | 3.0 | 40 | −0.134 | −0.181 | 4.7 | |
| 6 | 28 | 1.6:1 | 3.0 | 60 | −0.134 | −0.181 | 4.7 | |
| 7 | 4 | 1:1.6 | 2.3 | 80 | −0.142 | −0.181 | 3.9 | |
| 8 | 14 | 1:1.6 | 3.0 | 80 | −0.152 | −0.181 | 2.9 | Low level |
| 9 | 24 | 1.6:1 | 2.7 | 80 | −0.159 | −0.181 | 2.2 | |
| 10 | 10 | 1:1.6 | 2.7 | 100 | −0.166 | −0.181 | 1.5 | |
| 11 | 7 | 1:1.6 | 2.7 | 40 | −0.174 | −0.181 | 0.7 | |
| 12 | 1 | 1:1.6 | 2.3 | 20 | −0.175 | −0.181 | 0.6 | |
| 13 | 12 | 1:1.6 | 3.0 | 40 | −0.179 | −0.181 | 0.2 | |
| 14 | 17 | 1.6:1 | 2.3 | 40 | −0.180 | −0.181 | 0.1 | |
| 15 | 2 | 1:1.6 | 2.3 | 40% | −0.181 | −0.181 | 0 | Intermediate level |
| 15 | 25 | 1.6:1 | 2.7 | 100% | −0.181 | −0.181 | 0 | |
| 16 | 8 | 1:1.6 | 2.7 | 60% | −0.192 | −0.181 | −1.1 | High level |
| 17 | 11 | 1:1.6 | 3.0 | 20% | −0.193 | −0.181 | −1.2 | |
| 18 | 5 | 1:1.6 | 2.3 | 100% | −0.194 | −0.181 | −1.3 | |
| 19 | 6 | 1:1.6 | 2.7 | 20% | −0.196 | −0.181 | −1.5 | |
| 20 | 18 | 1.6:1 | 2.3 | 60% | −0.199 | −0.181 | −1.8 | |
| 21 | 15 | 1:1.6 | 3.0 | 100% | −0.200 | −0.181 | −1.9 | |
| 22 | 26 | 1.6:1 | 3.0 | 20% | −0.205 | −0.181 | −2.4 | |
| 23 | 16 | 1.6:1 | 2.3 | 20% | −0.206 | −0.181 | −2.5 | |
| 24 | 29 | 1.6:1 | 3.0 | 80% | −0.209 | −0.181 | −2.8 | |
| 25 | 21 | 1.6:1 | 2.7 | 20% | −0.217 | −0.181 | −3.6 | |
| 26 | 23 | 1.6:1 | 2.7 | 60% | −0.220 | −0.181 | −3.9 | |
| 27 | 22 | 1.6:1 | 2.7 | 40% | −0.235 | −0.181 | −5.4 | Very high level |
| 28 | 13 | 1:1.6 | 3.0 | 60% | −0.249 | −0.181 | −6.8 | |
| Ranking | Stimulus No. | Architectural Design Elements | Primary Energy Consumption per Unit Area | Cluster | ||
|---|---|---|---|---|---|---|
| Aspect Ratio | Ceiling Height (m) | Window-to-Wall Ratio (%) | ||||
| 1 | 1 | 1:1.6 | 2.3 | 20 | 333.3806 | 1 |
| 2 | 16 | 1.6:1 | 2.3 | 20 | 340.8252 | |
| 3 | 6 | 1:1.6 | 2.7 | 20 | 347.5869 | |
| 4 | 2 | 1:1.6 | 2.3 | 40 | 348.8503 | |
| 5 | 21 | 1.6:1 | 2.7 | 20 | 356.751 | |
| 6 | 11 | 1:1.6 | 3.0 | 20 | 358.2649 | |
| 7 | 3 | 1:1.6 | 2.3 | 60 | 364.228 | |
| 8 | 7 | 1:1.6 | 2.7 | 40 | 365.5719 | |
| 9 | 17 | 1.6:1 | 2.3 | 40 | 366.4862 | |
| 10 | 26 | 1.6:1 | 3.0 | 2 | 368.5466 | |
| 11 | 12 | 1:1.6 | 3.0 | 40 | 378.1458 | 3 |
| 12 | 4 | 1:1.6 | 2.3 | 80 | 379.7582 | |
| 13 | 8 | 1:1.6 | 2.7 | 60 | 383.4911 | |
| 14 | 22 | 1.6:1 | 2.7 | 40 | 386.6479 | |
| 15 | 18 | 1.6:1 | 2.3 | 60 | 392.7244 | |
| 16 | 5 | 1:1.6 | 2.3 | 100 | 394.5489 | |
| 17 | 13 | 1:1.6 | 3.0 | 60 | 397.9597 | |
| 18 | 27 | 1.6:1 | 3.0 | 40 | 401.5976 | |
| 19 | 9 | 1:1.6 | 2.7 | 80 | 401.6113 | |
| 20 | 23 | 1.6:1 | 2.7 | 60 | 417.3301 | |
| 21 | 14 | 1:1.6 | 3.0 | 80 | 418.0263 | |
| 22 | 10 | 1:1.6 | 2.7 | 100 | 418.9126 | |
| 23 | 19 | 1.6:1 | 2.3 | 80 | 419.6733 | |
| 24 | 28 | 1.6:1 | 3.0 | 60 | 435.5712 | 2 |
| 25 | 15 | 1:1.6 | 3.0 | 100 | 437.198 | |
| 26 | 20 | 1.6:1 | 2.3 | 100 | 445.4888 | |
| 27 | 24 | 1.6:1 | 2.7 | 80 | 448.7792 | |
| 28 | 29 | 1.6:1 | 3.0 | 80 | 470.3499 | |
| 29 | 25 | 1.6:1 | 2.7 | 100 | 478.9056 | |
| 30 | 30 | 1.6:1 | 3.0 | 100 | 503.6237 | |
Disclaimer/Publisher’s Note: The statements, opinions and data contained in all publications are solely those of the individual author(s) and contributor(s) and not of MDPI and/or the editor(s). MDPI and/or the editor(s) disclaim responsibility for any injury to people or property resulting from any ideas, methods, instructions or products referred to in the content. |
© 2024 by the authors. Licensee MDPI, Basel, Switzerland. This article is an open access article distributed under the terms and conditions of the Creative Commons Attribution (CC BY) license (https://creativecommons.org/licenses/by/4.0/).
Share and Cite
Kim, S.; Ryu, J.; Lee, Y.; Park, H.; Lee, K. Methods for Selecting Design Alternatives through Integrated Analysis of Energy Performance of Buildings and the Physiological Responses of Occupants. Buildings 2024, 14, 237. https://doi.org/10.3390/buildings14010237
Kim S, Ryu J, Lee Y, Park H, Lee K. Methods for Selecting Design Alternatives through Integrated Analysis of Energy Performance of Buildings and the Physiological Responses of Occupants. Buildings. 2024; 14(1):237. https://doi.org/10.3390/buildings14010237
Chicago/Turabian StyleKim, Sanghee, Jihye Ryu, Yujeong Lee, Hyejin Park, and Kweonhyoung Lee. 2024. "Methods for Selecting Design Alternatives through Integrated Analysis of Energy Performance of Buildings and the Physiological Responses of Occupants" Buildings 14, no. 1: 237. https://doi.org/10.3390/buildings14010237
APA StyleKim, S., Ryu, J., Lee, Y., Park, H., & Lee, K. (2024). Methods for Selecting Design Alternatives through Integrated Analysis of Energy Performance of Buildings and the Physiological Responses of Occupants. Buildings, 14(1), 237. https://doi.org/10.3390/buildings14010237






