Ecological Benefit Optimization and Design of Rural Residential Roofs Based on the “Dual Carbon” Goal
Abstract
1. Introduction
2. Materials and Methods
2.1. Selection and Design of Rooftop Photovoltaic System
2.1.1. Selection of Rooftop Photovoltaic Panels
2.1.2. Calculation of Tilt Angle and Spacing for Rooftop Photovoltaic Panels
2.1.3. Integrated Design of Solar Photovoltaic System and Green Roofing
2.2. Introduction to the Sample Site
2.3. Calculation Setup for Carbon Sequestration Effects of Ecological Roofs
2.3.1. Calculation of Carbon Sequestration Effects from Green Roofing
2.3.2. Calculation of Carbon Sequestration Effects from Rooftop Solar Photovoltaic Systems
3. Results
4. Discussion
5. Conclusions
Author Contributions
Funding
Data Availability Statement
Acknowledgments
Conflicts of Interest
References
- Liu, X.; Guo, R.; Zhang, Y. Nonparametric Estimation and Empirical Analysis of Spatial Dependence Structure of Carbon Emissions in Chinese Provinces. China Popul. Resour. Environ. 2019, 29, 40–51. [Google Scholar]
- Zhang, H.; Li, S.; Peng, M. Regional Imbalance and Dynamic Identification of Driving Factors in Carbon Emissions from Rural Energy Consumption in China. China Rural Econ. 2022, 1, 112–134. [Google Scholar]
- Li, J.; Chen, C.; Liu, H. Transition from non-commercial to commercial energy in rural China: Insights from the accessibility and affordability. Energy Policy 2019, 127, 392–403. [Google Scholar] [CrossRef]
- Li, S. Impact of Industrial Structure Upgrading on Carbon Emission Reduction in China from the Perspective of High-Quality Development. Sustain. Dev. 2021, 11, 11. [Google Scholar] [CrossRef]
- Xiao, Z.; Cheng, B.; Liu, X. Analysis of Renewable Energy Potential and Development Pathways in Rural Areas—A Case Study of Guangdong Province. J. Agric. Resour. Environ. 2024, 10, 11–15. [Google Scholar]
- He, X. Evaluation of the Ecological Effects of Green Roofs. Anhui Agric. Sci. 2013, 41, 987–3990. [Google Scholar]
- Zhao, X.; Xu, W. Comprehensive Benefit Evaluation of Photovoltaic and Solar Water Collectors on Building Roofs. Eng. Constr. 2024, 56, 68–74. [Google Scholar]
- Li, J.; Yin, H.; Kong, F. Evaluation of Green Roofs’ Stormwater Control Capability and Benefits. Environ. Sci. 2019, 40, 1803–1810. [Google Scholar]
- Sun, W. Integrated Design Research of Building Roofs and Solar Photovoltaic Systems under Low-Carbon Orientation. Master’s Thesis, Shandong Jianzhu University, Jinan, China, 2024. [Google Scholar]
- Zhou, L. Study on the Application of Combined Green Roof and Solar Heating Systems on Flat Roofs. Master’s Thesis, Shanghai Jiao Tong University, Shanghai, China, 2017. [Google Scholar]
- Wiginton, L.K.; Nguyen, H.T.; Pearce, J.M. Quantifying rooftop solar photovoltaic potential for regional renewable energy policy. Comput. Environ. Urban Syst. 2010, 34, 345–357. [Google Scholar] [CrossRef]
- Liu, R.; Zhao, X. Investigating the Co-Benefits of Green Roofs and Solar Energy Systems in Urban Areas. Environ. Sci. Policy 2021, 121, 130–140. [Google Scholar]
- Zhou, Q.; Chen, Y. The Role of Green Roofs in Enhancing the Performance of Rooftop Photovoltaic Systems. J. Environ. Manag. 2021, 284, 112050. [Google Scholar]
- Zhang, S.; Song, S. Green Roofs—A Landscape Approach to Rainwater Management on Building Roofs. Decoration 2011, 9, 112–113. [Google Scholar]
- Han, L.; Ma, L. Application of Roof Greening in Urban Low-Carbon Construction. Urban Hous. 2014, 8, 38–41. [Google Scholar]
- Shafique, M.; Luo, X.; Zuo, J. Photovoltaic-green roofs: A review of benefits, limitations, and trends. Solar Energy 2020, 202, 485–497. [Google Scholar] [CrossRef]
- Alonso-Marroquin, F.; Qadir, G. Synergy between photovoltaic panels and green roofs. Energies 2023, 16, 5184. [Google Scholar] [CrossRef]
- Movahhed, Y.; Safari, A.; Motamedi, S. Simultaneous use of PV system and green roof: A techno-economic study on power generation and energy consumption. Energy Procedia 2019, 159, 478–483. [Google Scholar] [CrossRef]
- Wu, Y.; Zou, L. Calculation of Spacing for Solar Cell Arrays in Photovoltaic Power Stations. Energy Eng. 2011, 1, 39–40. [Google Scholar]
- Zhang, C.; Bai, Y.; Jiao, C. Determination of Spacing for Sloped Photovoltaic Arrays. Electr. Power Sci. Eng. 2014, 30, 50–55. [Google Scholar]
- Hui, S.C.M.; Chan, S.C. Integration of green roof and solar photovoltaic systems. In Proceedings of the Joint symposium, Hong Kong, China, 2–4 November 2011; pp. 1–12. [Google Scholar]
- Scolaro, T.P.; Ghisi, E.; Silva, C.M. Assessing the impact of evapotranspiration from green roofs on reducing surface temperatures. J. Build. Eng. 2024, 95, 110095. [Google Scholar] [CrossRef]
- Huang, J.; Kong, F.; Yin, H. Green roof effects on urban building surface processes and energy budgets. Energy Convers. Manag. 2023, 287, 117100. [Google Scholar] [CrossRef]
- Cui, W.; Peng, X.; Yang, J. Evaluation of Rooftop Photovoltaic Power Generation Potential Based on Deep Learning and High-Definition Map Image. Energies 2023, 16, 6563. [Google Scholar] [CrossRef]
- Zluwa, I.; Pitha, U. The combination of building greenery and photovoltaic energy production—A discussion of challenges and opportunities in design. Sustainability 2021, 13, 1537. [Google Scholar] [CrossRef]
- Wang, W.T.; Yang, H.; Xiang, C.Y. Green roofs and facades with integrated photovoltaic system for zero energy eco-friendly building—A review. Sustain. Energy Technol. Assess. 2023, 60, 103426. [Google Scholar] [CrossRef]
- Pérez, L. Synergies between Green Roofs and Solar Photovoltaics: Case Studies from Europe. Energy 2021, 215, 119021. [Google Scholar]
- Fleck, R.; Gill, R.; Pettit, T.J. Bio-solar green roofs increase solar energy output: The sunny side of integrating sustainable technologies. Build. Environ. 2022, 226, 109703. [Google Scholar] [CrossRef]
- Chen, T.; Ye, Z.; Jiang, K. Green energy and rooftop innovation: Unlocking the carbon reduction potential of photovoltaic-green roofs. Energy Build. 2024, 321, 114682. [Google Scholar] [CrossRef]
- Aghamolaei, R.; Shamsi, M.H.; O’Donnell, J. Feasibility analysis of community-based PV systems for residential districts: A comparison of on-site centralized and distributed PV installations. Renew. Energy 2020, 157, 793–808. [Google Scholar] [CrossRef]
- Varuni, J.; Sulakshana, F.; Channa, S. Comparative analysis on the effectiveness of green roofs and photovoltaic panels as sustainable rooftop technologies. Environ. Sci. Pollut. Res. Int. 2023, 30, 98977–98992. [Google Scholar]
- Fakhraian, E.; Alier, M.; Valls Dalmau, F. The urban rooftop photovoltaic potential determination. Sustainability 2021, 13, 7447. [Google Scholar] [CrossRef]
- Krapf, S.; Bogenrieder, L.; Netzler, F. Rid—Roof information dataset for computer vision-based photovoltaic potential assessment. Remote Sens. 2022, 14, 2299. [Google Scholar] [CrossRef]
- Restrepo-Herrera, D.; Martinez, W.; Trejos-Grisales, L.A. A holistic approach for design and assessment of building-integrated photovoltaics systems. Appl. Sci. 2023, 13, 746. [Google Scholar] [CrossRef]
- Del Pero, C.; Leonforte, F.; Aste, N. Building-Integrated Photovoltaics in Existing Buildings: A Novel PV Roofing System. Buildings 2024, 14, 2270. [Google Scholar] [CrossRef]
- El Kontar, R.; Jin, X. A framework for optimal placement of rooftop photovoltaic: Maximizing solar production and operational cost savings in residential communities. J. Eng. Sustain. Build. Cities 2020, 1, 041006. [Google Scholar] [CrossRef]
- Chen, X.; Huang, J.; Yang, H. Approaching low-energy high-rise building by integrating passive architectural design with photovoltaic application. J. Clean. Prod. 2019, 220, 313–330. [Google Scholar] [CrossRef]
- Ayaz, R.; Durusu, A.; Akca, H. Determination of optimum tilt angle for different photovoltaic technologies considering ambient conditions: A case study for Burdur, Turkey. J. Sol. Energy Eng. 2017, 139, 041001. [Google Scholar] [CrossRef]
- Pan, Z.; Mao, H.; Xu, H. Discussion on Design of Distributed Photovoltaic Power Generation Projects on Building Roofs. Energy Res. Util. 2023, 1, 47–49. [Google Scholar]
- Khan, M.S.; Ramli, M.A.M.; Sindi, H.F. Estimation of Solar Radiation on a PV Panel Surface with an Optimal Tilt Angle Using Electric Charged Particles Optimization. Electronics 2022, 11, 2056. [Google Scholar] [CrossRef]
- Yu, X. Discussion on the Principles and Applications of Solar Photovoltaic Power Generation Systems. Eng. Constr. Des. 2013, 8, 102–105. [Google Scholar]
- Duan, P.; Xu, M.; Liu, Y. Design Analysis of Rooftop Distributed Photovoltaic Power Generation. Sci. Technol. Innov. 2017, 24, 108–109. [Google Scholar]
- Zhang, Y. Research on the Light-Trapping Structure of Monocrystalline Silicon Solar Cells. Master’s Thesis, Jiangnan University, Wuxi, China, 2021. [Google Scholar]
- Chen, Z. Study on the Color Difference and Light Absorption Characteristics of Polycrystalline Silicon Photovoltaic Cells and Modules. Ph.D. Thesis, Xi’an University of Electronic Science and Technology, Xi’an, China, 2022. [Google Scholar]
- Sayed, H.; Al-Dossari, M.; Ismail, M.A.; Abd El-Gawaad, N.S.; Aly, A.H. Theoretical analysis of optical properties for amorphous silicon solar cells with adding anti-reflective coating photonic crystals. Photonics 2022, 9, 813. [Google Scholar] [CrossRef]
- Hammam, T.M.; Alhalaili, B.; Abd El-sadek, M.S.; Abuelwafa, A.A. Effect of protective layer on the performance of monocrystalline silicon cell for indoor light harvesting. Sensors 2023, 23, 7995. [Google Scholar] [CrossRef] [PubMed]
- Shen, C.; Xu, H.; Wang, F. Optimization Study on the Tilt Angle of Photovoltaic Panels for Heating in Rural Dwellings. Reg. Heat. 2024, 4, 1–7. [Google Scholar]
- GB/50797-2012; Announcement on the Release of the National Standard “Design Code for Photovoltaic Power Stations”. Ministry of Housing and Urban–Rural Development of the People’s Republic of China: Beijing, China, 2012.
- Lu, Y. Research on the Ecological Benefits of Green Roofs. Master’s Thesis, Beijing Forestry University, Beijing, China, 2016. [Google Scholar]
- GB/T50353-2013; Announcement on the Release of the National Standard “Code for Construction Project Construction Area Calculation”. Ministry of Housing and Urban–Rural Development of the People’s Republic of China: Beijing, China, 2012.
- Mahmood, H.; Siddique, M.R.H.; Costello, L. Allometric models for estimating biomass, carbon and nutrient stock in the Sal zone of Bangladesh. IForest-Biogeosci. For. 2019, 12, 69. [Google Scholar] [CrossRef]
- Dai, E.; Huang, Y.; Zhao, D. Research Progress on Soil Carbon Sequestration Potential of Grasslands. Acta Ecol. Sin. 2015, 35, 3908–3918. [Google Scholar]
- GB/T51366-2019; Announcement on the Release of the National Standard “Building Carbon Emission Calculation Standard”. Ministry of Housing and Urban–Rural Development of the People’s Republic of China: Beijing, China, 2019.
- Schindler, B.Y.; Blank, L.; Levy, S. Integration of photovoltaic panels and green roofs: Review and predictions of effects on electricity production and plant communities. Isr. J. Ecol. Evol. 2016, 62, 68–73. [Google Scholar] [CrossRef]
- Sun, J.; Yan, X. Calculation of Carbon Emissions and Carbon Reduction Potential of Green Buildings in Hot Summer and Cold Winter Regions—A Case Study of the Science and Technology Service Building at Ningbo University. J. Ningbo Univ. 2024, 37, 57–64. [Google Scholar]
- Dong, X.; Liu, X.; He, B. Exploration of the Low-Carbon Landscape Potential of Green Roofing. Chin. J. Appl. Ecol. 2023, 34, 285–2296. [Google Scholar]
- Li, A. The Synergy of Green Roofs and Photovoltaic Systems: Impacts on Energy Efficiency. Energy Rep. 2023, 9, 123–134. [Google Scholar]
- Chen, X.; Huang, P.; Zhou, Z. Research Progress on Runoff Regulation of Green Roofs. Chin. J. Appl. Ecol. 2015, 26, 2581–2590. [Google Scholar]
- Hou, T.; Yang, C.; Chen, X. Research Progress on Thermal Effects of Green Roofs. China Urban For. 2022, 20, 80–84. [Google Scholar]
- Li, X. Research on Carbon Sequestration, Energy Saving, and Carbon Dioxide Emission Reduction of Modern Rural Low-Carbon Green Roofs. Master’s Thesis, Sichuan Agricultural University, Yaan, China, 2016. [Google Scholar]
- Tao, S.; Ming, S.; Xing, R. Estimating the spatial distribution of solar photovoltaic power generation potential on different types of rural rooftops using a deep learning network applied to satellite images. Appl. Energy 2022, 315, 119025. [Google Scholar]
- Zhang, N.; Yu, X. Discussion on the Selection of Roof Greening Plant Configurations. Mod. Agric. 2019, 4, 70–71. [Google Scholar]
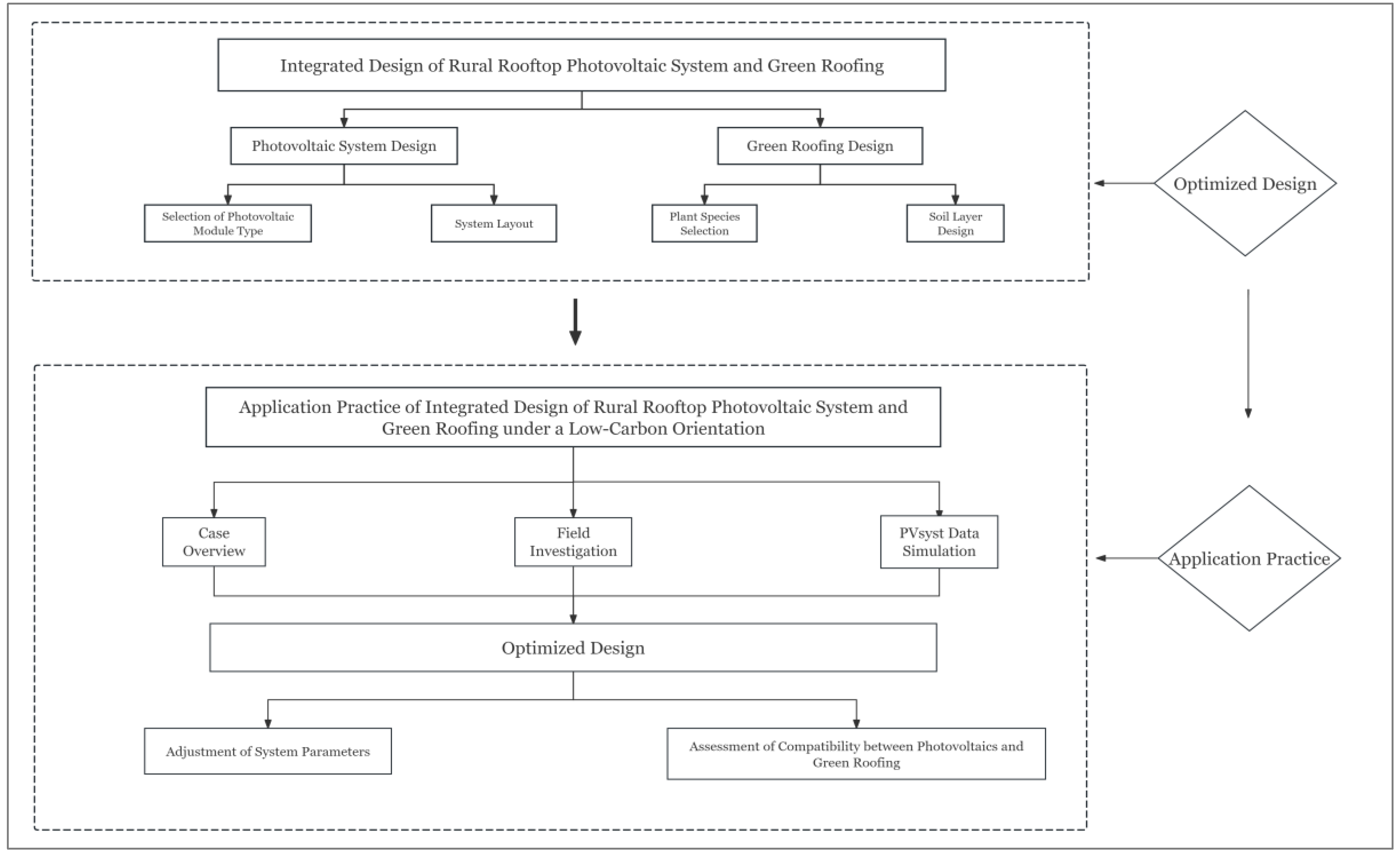
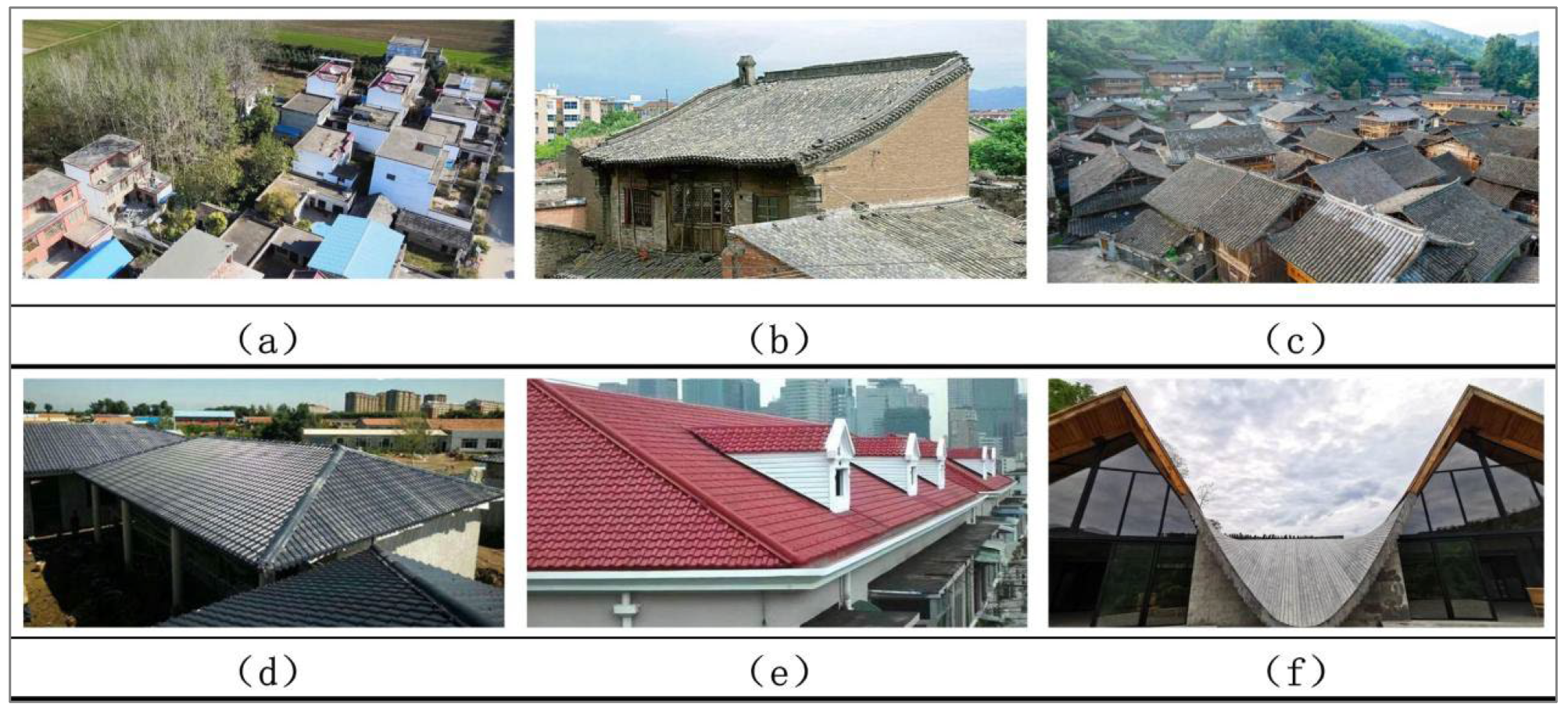
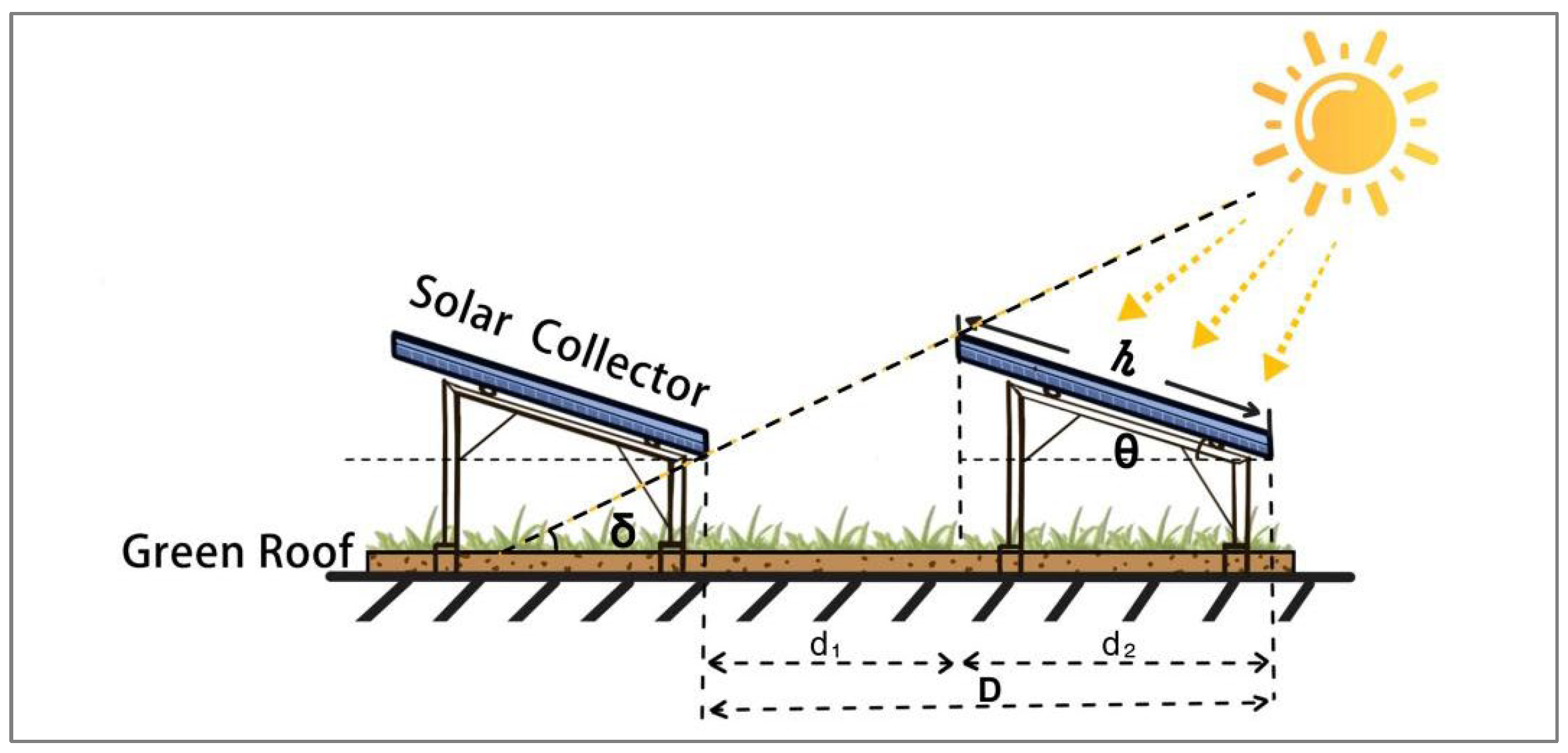



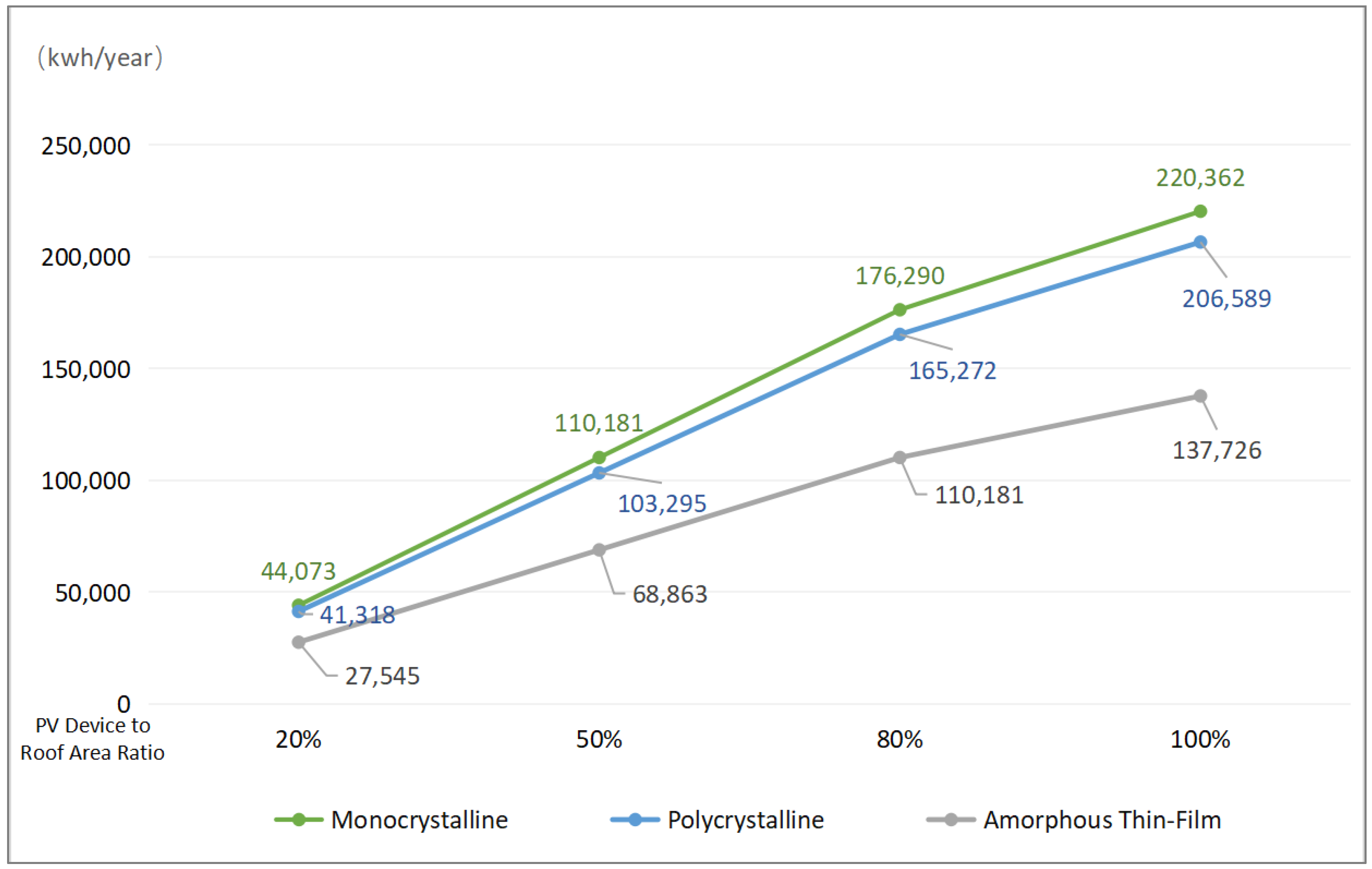
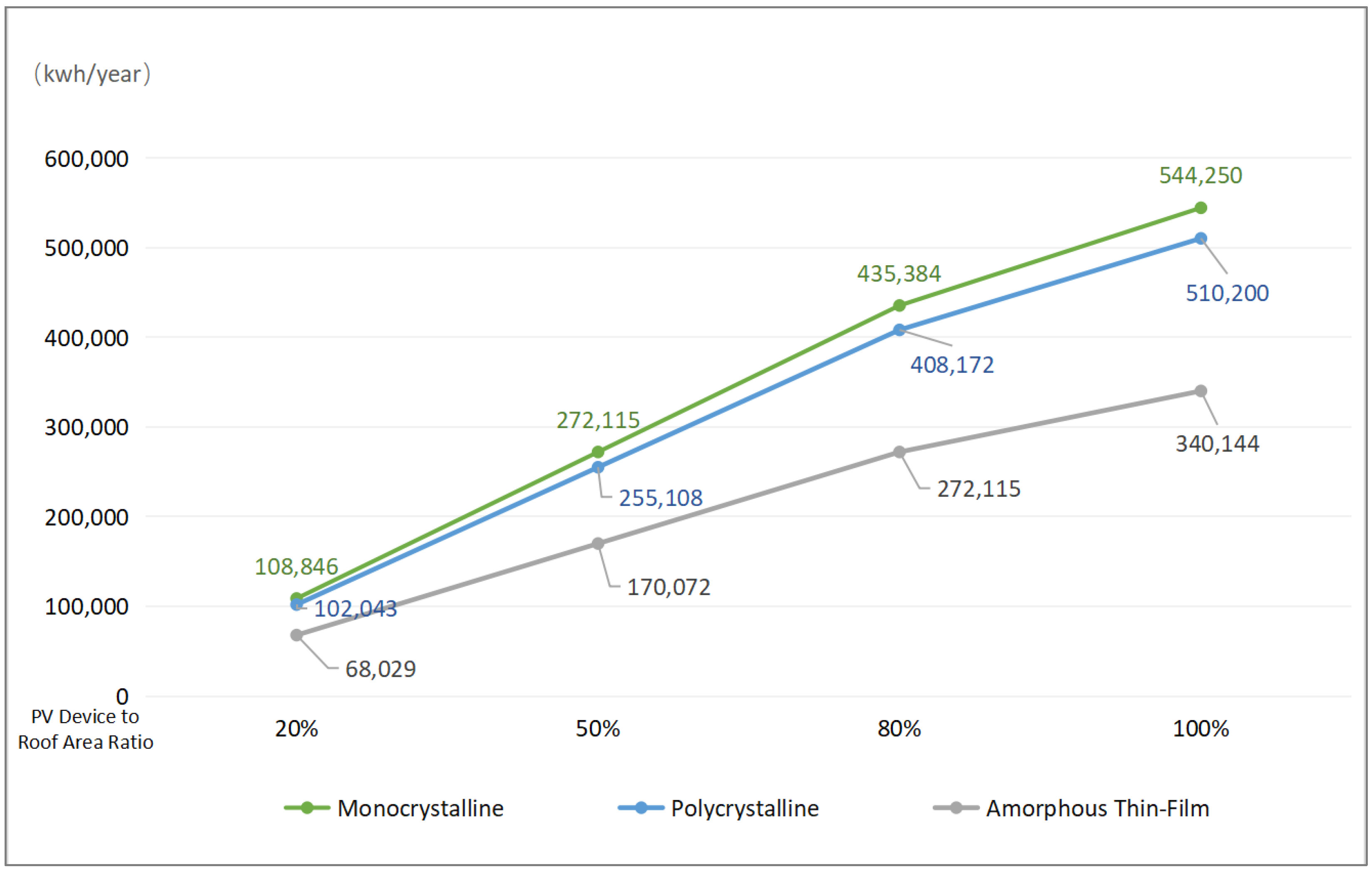
| Battery Type | Solar Panel Classification | Functional Features | Incident Light Power | Common Dimensions | Photoelectric Conversion Efficiency | |
|---|---|---|---|---|---|---|
| Crystalline Silicon Solar Cell | 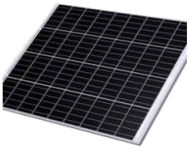 | Monocrystalline | 1. High photoelectric conversion efficiency 2. Long lifespan 3. High production cost | 305 w | 1956 × 992 ×50 mm | 13–18% |
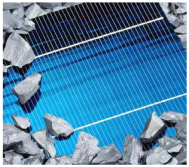 | Polycrystalline | 1. Manufactured using casting methods, resulting in lower production costs 2. Slightly lower photoelectric conversion efficiency | 300 w | 1970 × 990 × 50 mm | 11–17% | |
 | Amorphous Thin Film | 1. Good flexibility, lightweight, and can be bent 2. Low photoelectric conversion efficiency 3. Suitable for special installation conditions | 43.2 w | 1200 × 600 ×3 mm | 6–10% | |
| Time | Hour Angle (ω) | Solar Altitude Angle (α) | Solar Azimuth Angle (β) | Solar Declination |
|---|---|---|---|---|
| AM 09:00 | −45° | 29° | −47° | −23.5° |
| PM 15:00 | 45° | 15° | 52° | −23.5° |
| Arrangement Method | PV Module Type | PV Device to Roof Area Ratio | Green Roof Area Ratio | PV System Carbon Reduction (CO₂) | Vegetation Carbon Sequestration (CO₂) | Carbon Sequestration Summary of Rooftop Photovoltaics and Green Roofing (CO₂) |
|---|---|---|---|---|---|---|
| Single Arrangement | Monocrystalline | 100% | 0% | 11,950.761 t | 366.906 t | 12,317.667 t |
| Distributed Arrangement | Polycrystalline | 50% | 50% | 5971.512 t | 1473.307 t | 7444.819 t |
| Combined Arrangement | Amorphous Thin-Film | 100% | 100% | 11,950.761 t | 2579.709 t | 14,530.470 t |
Disclaimer/Publisher’s Note: The statements, opinions and data contained in all publications are solely those of the individual author(s) and contributor(s) and not of MDPI and/or the editor(s). MDPI and/or the editor(s) disclaim responsibility for any injury to people or property resulting from any ideas, methods, instructions or products referred to in the content. |
© 2024 by the authors. Licensee MDPI, Basel, Switzerland. This article is an open access article distributed under the terms and conditions of the Creative Commons Attribution (CC BY) license (https://creativecommons.org/licenses/by/4.0/).
Share and Cite
Li, Z.; Wang, Y.; Wang, Y.; Wei, Y. Ecological Benefit Optimization and Design of Rural Residential Roofs Based on the “Dual Carbon” Goal. Buildings 2024, 14, 3715. https://doi.org/10.3390/buildings14123715
Li Z, Wang Y, Wang Y, Wei Y. Ecological Benefit Optimization and Design of Rural Residential Roofs Based on the “Dual Carbon” Goal. Buildings. 2024; 14(12):3715. https://doi.org/10.3390/buildings14123715
Chicago/Turabian StyleLi, Zhixiu, Yuyan Wang, Yihan Wang, and Yangyang Wei. 2024. "Ecological Benefit Optimization and Design of Rural Residential Roofs Based on the “Dual Carbon” Goal" Buildings 14, no. 12: 3715. https://doi.org/10.3390/buildings14123715
APA StyleLi, Z., Wang, Y., Wang, Y., & Wei, Y. (2024). Ecological Benefit Optimization and Design of Rural Residential Roofs Based on the “Dual Carbon” Goal. Buildings, 14(12), 3715. https://doi.org/10.3390/buildings14123715






