Building-Integrated Photovoltaics in Existing Buildings: A Novel PV Roofing System
Abstract
:1. Introduction
2. The Building Integration of PV Technology in Pitched Roofs
- (i)
- Functional integration, i.e., as previously introduced, the PV elements must have the same function as traditional roofing elements that are being substituted. Firstly, they must ensure waterproofing and, more in general, protection against weathering and, secondly, they must be coplanar with the surrounding roof parts. In some cases, they can also provide thermal insulation and/or protection from the heat (i.e., providing a ventilated layer);
- (ii)
- Chromatic and/or textural integration, i.e., to have an aesthetic appearance compatible with the architectural design of the building and the context. This is mostly relevant for the installation of existing buildings and, in particular, historical ones.
2.1. Functional Integration
- A.
- Solutions based on photovoltaic modules. Various aluminum framings were developed to allow laminates of different types (usually having a size similar to that of traditional PV modules) to be hooked onto the roof structure, ensuring waterproofing, thanks to systems that allow the overlapping of modules and/or sealing of gaps between modules with seals or special profiles. In many cases, the installation does not provide the stepped roof tile effect or, in options where this is the case, the significantly larger module size does not allow for a similar effect to that of traditional roof tiles. Thermal insulation and back ventilation must be typically ensured by layers/technical solutions independent of the PV modules.As reported in Table 1, some products are characterized by a medium size, generally with a width similar to that of existing clay tiles and a longer length in order to increase the integrability in existing roofs while containing the cost. However, such components are generally too stiff and fail to absorb the unevenness/irregularities typical of existing roofs.
- B.
- Solutions based on photovoltaic tiles or shingles. PV tiles or PV shingles are typically small, square/rectangular solar components that can be installed alongside conventional tiles or slates using a traditional racking system for this type of building product. Protection against weathering is usually ensured just by the proper juxtaposition of the tiles, therefore using a principle similar to that used in traditional roof tiles. In most of the cases the tiles are fixed by gravity, as is the case with traditional tiles, without a real mechanical anchorage to the roof substrate. This solution ensures a stepped roof tile effect analogous to that of traditional tiles. The main market products of this category are illustrated in Table 2.
2.2. Chromatic and/or Textural Integration
- Anti-reflection coatings on solar cells, where colors are obtained by variations in the thickness and type of anti-reflective coating [32];
- Special solar filters can be used as interlayers with colors or patterns, which are placed on the internal surface of the protection layer and are also able to increase the durability of the pigment [33].
- Colored polymeric encapsulant films, where the pigments are applied directly onto the encapsulants, such as PVB, EVA, or TPO [34]
- Modified front glass can be obtained with different methods like spectrally selective coating, colored enameled or fritted glass, sandblasting, digital glass printing, satin finishes and glass printing, mineral coating, and glass bulking [31].
3. Development of a PV Roofing System
3.1. Requirements Analysis
3.2. Concept Definition
3.3. PV Concept Optimization
3.4. Prototyping and Preliminary Testing
4. Testing on Real Case Studies and Discussion
- Residential building in Bagnolo in Piano (Italy), 2021—the first version of the system;
- Residential building in Lyon (France), 2022—a second version of the system;
- Tertiary historical building in Milan (Italy), 2024—the final version of the system.
- A.
- Confirm the goodness of the technological choices made under actual installation and operational conditions, including collecting feedback from the installers regarding the ease and speed of the installation. In more detail, three different teams worked on the three case studies. Thus, each team foreman was interviewed at the end of the installation process. The feedback gathered (mainly in the first and the second case studies) and proposed improvements are summarized in Table 7. Most of the improvements were already positively tested in the third case study.
- B.
- Verify the expected performance in the field, with particular reference to water tightness and producibility. In particular, regarding this last aspect, the first demo was connected to the grid in April 2022 and, to date, has recorded an average annual production of about 9400 kWh, thus confirming the expected producibility. For the other two plants, however, data for at least 1 year of production are not yet available, so they are currently still being monitored.
- The study focused on pitched roofs with the tiles’ typologies mentioned in UNI 9460;
- Although the literature review of the market products is exhaustive, it is possible that some niche products with limited distribution were not analyzed;
- The development only considered crystalline cells because the aim was to have good power densities and a limited cost;
- The on-field testing activity was carried out in a quite limited timeframe (less than 3 years), and more long-term results are needed to prove the stability of the system’s features under real operating conditions.
5. Conclusions
Author Contributions
Funding
Data Availability Statement
Acknowledgments
Conflicts of Interest
References
- IEA. PVPS: Snapshot of Global PV Markets 2024; Report IEA-PVPS T1-42; IEA: Paris, France, 2024. [Google Scholar]
- Bouckaert, S.; Pales, A.F.; McGlade, C.; Remme, U.; Wanner, B.; Varro, L.; Spencer, T. Net Zero by 2050: A Roadmap for the Global Energy Sector; Transportation Research Board: Washington, DC, USA, 2024. [Google Scholar]
- SolarPower Europe. Global Market Outlook for Solar Power 2023–2027; SolarPower Europe: Brussels, Belgium, 2023. [Google Scholar]
- IRENA. World Energy Transitions Outlook 2023: 1.5 °C Pathway; International Renewable Energy Agency: Abu Dhabi, United Arab Emirates, 2023. [Google Scholar]
- SolarPower Europe. Annual Rooftop and Utility Scale Installations in the EU. Available online: www.solarpowereurope.org/advocacy/solar-saves/fact-figures/annual-rooftop-and-utility-scale-installations-in-the-eu (accessed on 21 May 2024).
- IEA. Potential for Building Integrated Photovoltaics; Report IEA-PVPS T7-4; IEA: Paris, France, 2002. [Google Scholar]
- ENEA. Italy, Photovoltaics Systems Installed on 30% Rooftops Could Meet Residential Sector’s Entire Electricity Needs. Available online: www.media.enea.it/en/press-releases-and-news/years-archive/year-2023/energy-italy-photovoltaics-systems-installed-on-30-rooftops-could-meet-residential-sector-s-entire-electricity-needs.html (accessed on 21 May 2024).
- EU. Solar Energy. Available online: https://energy.ec.europa.eu/topics/renewable-energy/solar-energy_en (accessed on 21 May 2024).
- Peng, C.; Huang, Y.; Wu, Z. Building-integrated photovoltaics (BIPV) in architectural design in China. Energy Build. 2011, 43, 3592–3598. [Google Scholar] [CrossRef]
- Ding, L.; Zhu, Y.; Zheng, L.; Dai, Q.; Zhang, Z. What is the path of photovoltaic building (BIPV or BAPV) promotion?—The perspective of evolutionary games. Appl. Energy 2023, 340, 121033. [Google Scholar]
- IEA. PVPS: Trends in Photovoltaic Applications; IEA: Paris, France, 2023. [Google Scholar]
- EU. New European Bauhaus. Available online: https://new-european-bauhaus.europa.eu/index_en (accessed on 21 May 2024).
- Interconnecting Consulting. Available online: www.interconnectionconsulting.com/en/news/roofing-in-europe-2022/ (accessed on 21 May 2024).
- Lopez, C.P.; Lucchi, E.; Franco, G. Acceptance of Building-Integrated (BIPV) in Heritage Buildings and Landscapes: Potentials, Barrier and Assessment Criteria. 2020. Available online: https://www.rehabend.unican.es/2020/wp-content/uploads/sites/2/2019/12/Libro-RES%C3%9AMENES_v2-1.pdf (accessed on 21 May 2024).
- Bahaj, A.S. Photovoltaic roofing: Issues of design and integration into buildings. Renew. Energy 2003, 28, 2195–2204. [Google Scholar] [CrossRef]
- Available online: http://www.brandonisolare.com (accessed on 15 July 2024).
- Available online: http://www.wienerberger.it (accessed on 15 July 2024).
- Available online: https://metsolar.eu (accessed on 15 July 2024).
- Available online: https://solarstone.com/ (accessed on 15 July 2024).
- Available online: https://solinso.nl (accessed on 15 July 2024).
- Available online: http://www.sangsolar.com (accessed on 15 July 2024).
- Available online: https://edilians.it/ (accessed on 15 July 2024).
- Available online: https://www.kts.solar/it/pannelli-fotovoltaici/RomagPowerGlaz-880/RI632125-52217 (accessed on 15 July 2024).
- Available online: https://www.renugen.co.uk/solarcentury-c21e-50-watt-slate-roof-solar-tile/ (accessed on 15 July 2024).
- Zanetti, I.; Bonomo, P.; Frontini, E.; Saretta. Building Integrated Photovoltaics: Product Overview for Solar Building Skins; Status Report 2017; SUPSI: Manno, Switzerland, 2017. [Google Scholar]
- Available online: https://www.solteq.eu/SolteQ_PowerRoof-Energiestall-v11.pdf (accessed on 15 July 2024).
- Available online: https://www.fornacefonti.it/ (accessed on 15 July 2024).
- Available online: https://www.cottopossagno.com/ (accessed on 15 July 2024).
- Available online: https://gasserceramic.ch/ (accessed on 15 July 2024).
- Available online: https://www.giellenergy-tile.eu/ (accessed on 15 July 2024).
- IEA. PVPS: Coloured BIPV Market, Research and Development; Report IEA-PVPS T15-07; IEA: Paris, France, 2019. [Google Scholar]
- Shanmugam, N.; Pugazhendhi, R.; Madurai Elavarasan, R.; Kasiviswanathan, P.; Das, N. Anti-reflective coating materials: A holistic review from PV perspective. Energies 2020, 13, 2631. [Google Scholar] [CrossRef]
- Kuhn, T.E.; Erban, C.; Heinrich, M.; Eisenlohr, J.; Ensslen, F.; Neuhaus, D.H. Review of technological design options for building integrated photovoltaics (BIPV). Energy Build. 2021, 231, 110381. [Google Scholar] [CrossRef]
- Kutter, C.; Bläsi, B.; Wilson, H.R.; Kroyer, T.; Mittag, M.; Höhn, O.; Heinrich, M. Decorated building-integrated photovoltaic modules: Power loss, color appearance and cost analysis. In Proceedings of the 35th European PV Solar Energy Conference and Exhibition, Brussels, Belgium, 24–28 September 2018; pp. 1488–1492. [Google Scholar]
- Ristau, D.; Ehlers, H. Thin Film Optical Coatings. In Handbook of Lasers and Optics; Springer: New York, NY, USA, 2012. [Google Scholar]
- McIntosh, K.R.; Amara, M.; Mandorlo, F.; Abbott, M.D.; Sudbury, B.A. Advanced simulation of a PV module’s color. In AIP Conference Proceedings; AIP Publishing: Long Island, NY, USA, 2018. [Google Scholar]
- Ortiz Lizcano, J.C.; Procel, P.; Calcabrini, A.; Yang, G.; Ingenito, A.; Santbergen, R.; Isabella, O. Colored optic filters on c-Si IBC solar cells for building integrated photovoltaic applications. Prog. Photovolt. Res. Appl. 2022, 30, 401–435. [Google Scholar] [CrossRef]
- EU. HEART Project. Available online: https://heartproject.eu/ (accessed on 21 May 2024).
- UNI 9460; Coperture Discontinue—Istruzioni per la Progettazione, L’esecuzione e la Manutenzione di Coperture Realizzate con Tegole di Laterizio o Calcestruzzo. UNI: Milano, Italy, 2023.
- EN 50583; Photovoltaics in Buildings. BSI: London, UK, 2016.
- UNI 14040:2021; Gestione Ambientale—Valutazione del ciclo di vita—Principi e Quadro di Riferimento. UNI: Milano, Italy, 2021.


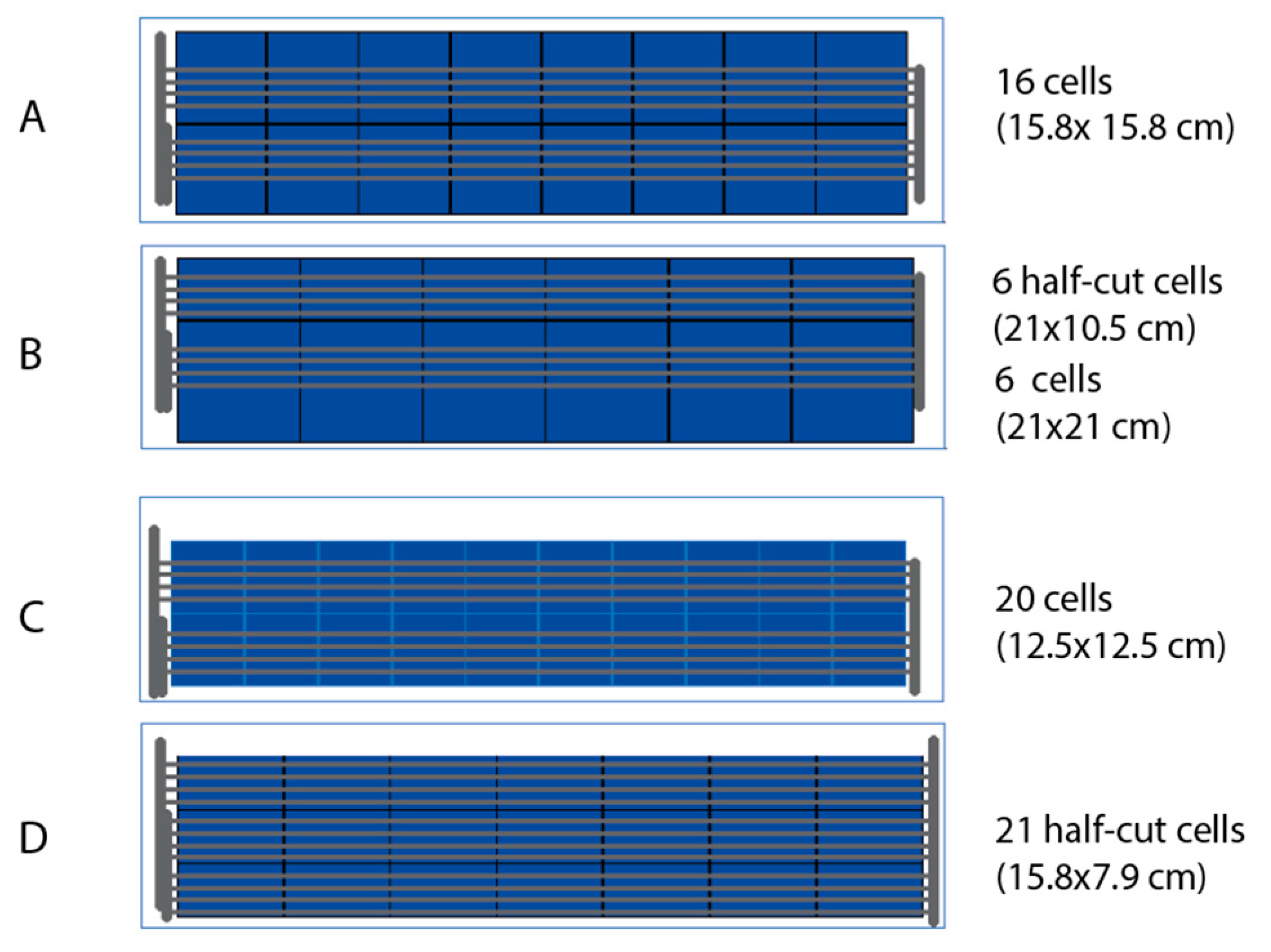

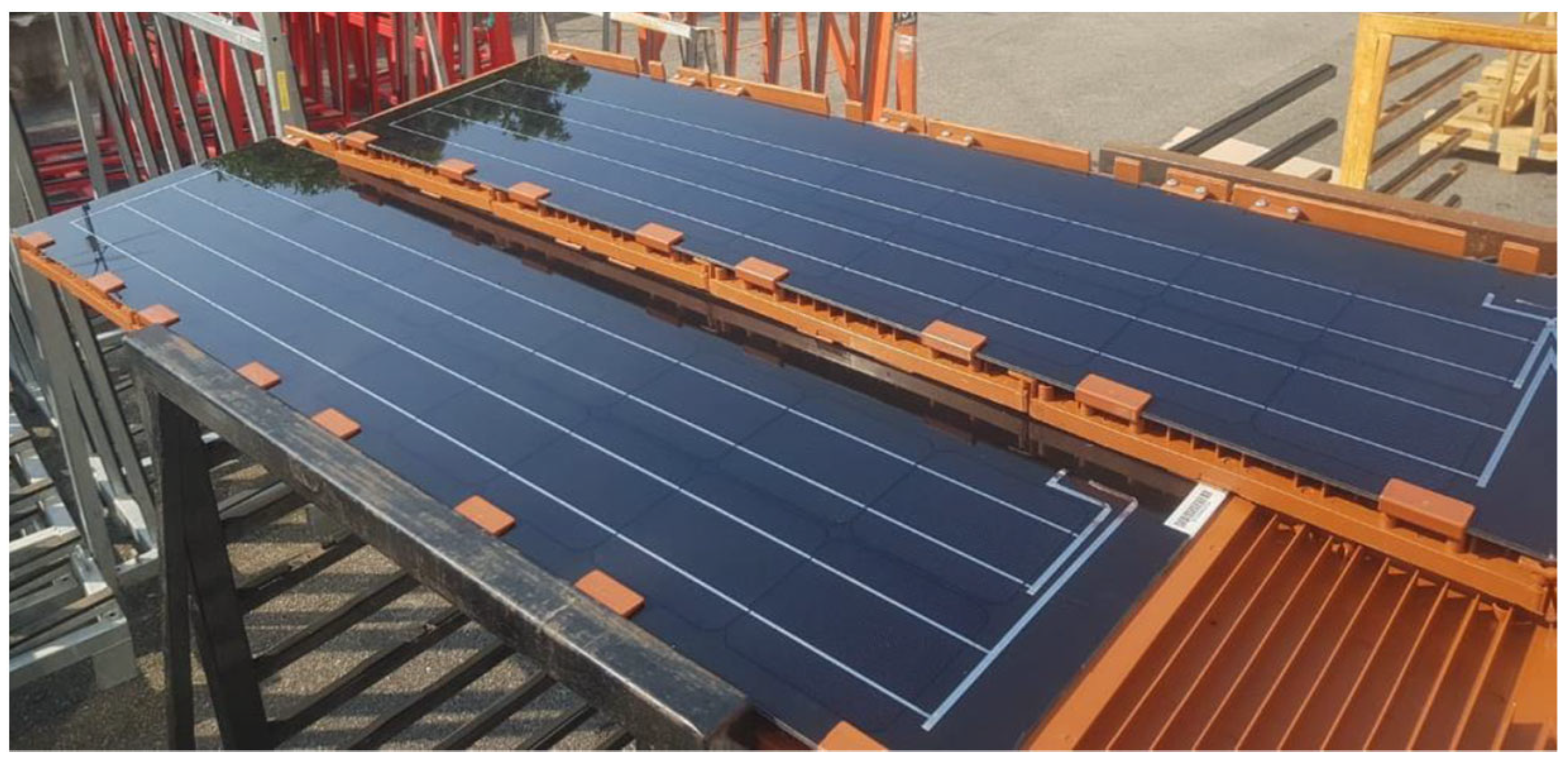

 Brandoni Solare, Aeternum [16] |  Wienerberger, Wevot x-Roof [17] |  Metsolar, Laume [18] | 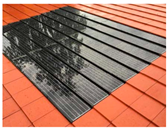 Solarstone [19] | 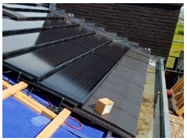 Solinso, Mystiek-1500 [20] |
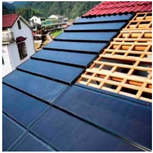 Sangsolar, Flat tile [21] | 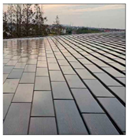 Edilians, Max [22] |  Metsolar, Egle [18] Metsolar, Egle [18] | 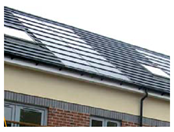 Romag, RI 6(32) [23] | 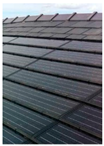 Solarcentury, C21e [24] |
 Solus, Solus Zonnedakpan SE_F.B.S. [25] |  Star Unity, Sunny Tile [25] | 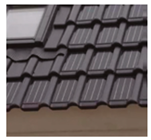 ZEP BV, Ceramic Solar Roof Tile [25] |  SolteQ Group, SolteQ Quad38 [26] | 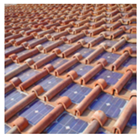 Fornace Fonti, Tegole DF2-DF3 Crystalline [27] |
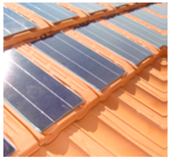 Industrie Cotto Possagno, E-Tegola [28] |  Smartroof, Neosolpan [25] | 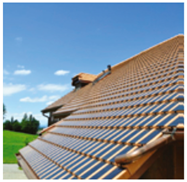 Panotron, Panotron Solar-F [29] | 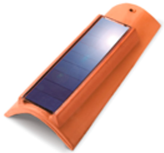 Industrie Cotto, Possagno, E-Coppo [28] | 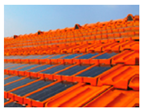 Giellenergy-Tile, Crystalline [30] |
| PRO | CONS | |
|---|---|---|
| Anti-reflection coatings on solar cells | Improved aesthetics: These coatings can improve the appearance of solar panels by reducing glare and enhancing visual appeal. A wide range of colors are available: Such as blue, green, yellow, orange, and pink, which can be obtained by changing the coating thickness. | Efficiency: Variations in the AR coating thickness shift the blue to other colors, having an impact on the PV cells’ efficiency. Cost: Typically, manufacturers cannot produce small batches for specific customers at acceptable price levels. Aesthetics versatility: The appearance of the PV laminate is strictly correlated to the cells’ color and design. Moreover, textures are not allowed. |
| Special solar filters as interlayers with colors or patterns | Cost: An interlayer with a certain color can be laminated inside the module, resulting in quite an economical solution that does not require special treatments. Aesthetics versatility: High-resolution photos printed on a film with special inks can be laminated between cells and the cover glass. | Potential efficiency loss: Depending on the type and thickness of the filters, there may be a reduction in the amount of light reaching the solar cells, leading to decreased efficiency. Durability concerns: Specialized filters may require additional protective coatings or maintenance to ensure longevity and performance over time. |
| Colored polymeric encapsulant films | Ease of application: Colored polymeric films can be easily applied as encapsulants during the manufacturing process, simplifying integration into solar modules. Wide range of colors: These films offer extensive color options, providing flexibility in design and customization. | Aesthetics versatility: Usually, monochromatic layers are available. Textures are not easy to manufacture. |
| Modified front glass by printing, coating, or alternative finishing | High durability: Printing or coating directly onto the glass with inorganic pigments can provide durable and long-lasting color solutions and be resistant to wear and environmental factors. Materic texturing: The glass treatment provides a rough finish with a good appearance and aesthetics. Also, matt surfaces can be manufactured. | Efficiency: The modification of the front glass leads to changes in the optical behavior of the glass sheet, which could significantly affect the efficiency. |
| Category | Requirement | Description |
|---|---|---|
| Mechanical | Load-bearing capacity and mechanical resistance | PV tiles must withstand static and dynamic loads, including wind, snow, and any additional loads. |
| Impact resistance | The system must resist impact forces from hail, falling branches, or other debris without cracking or breaking. | |
| Flexibility | High adaptability to existing substructures (e.g., irregular roofing surfaces). | |
| Geometrical | Compatibility with traditional tiles | PV tiles must easily substitute for the main types of traditional tiles, thus having the same width (~40 cm) and overlapping application. |
| Fire rating | Fire resistance | PV tiles must be non-combustible or self-extinguishing to prevent fire spread. |
| Weathering | Waterproofing | The system should guarantee total protection, even without specific water and wind barriers underneath or on any type of pitched roof with a tilt higher than 12°. |
| Wind protection | ||
| Frost resistance | The system must be able to withstand freeze–thaw cycles without degradation, ensuring durability in cold climates. | |
| Safety and accessibility | Safe and easy installation | Tiles should be designed for safe installation; they must be handleable by a single worker, reducing the risk of tiles becoming dislodged or causing injuries. |
| Chemical and physical | UV resistance | The color and structural integrity of tiles should remain stable under prolonged exposure to sunlight. |
| Temperature resistance | The geometrical features and properties of tiles should remain stable under varying temperature and humidity conditions, preventing warping or cracking. | |
| Durability and reliability | Long lifespan | The system should ensure a service life of 25 years or more with minimal performance variations and maintenance requirements. |
| Limited maintenance | Tiles should be easy to clean and replace, with maintenance involving primarily the inspection of the roof structure. | |
| Others | Medium-high power density | Power density should be higher than 120 W/m2 to ensure a good power density. |
| Cost-effectiveness | System’s total cost should not exceed 1.3 EUR/Wp to ensure a competitive LCOE (Levelized Cost Of Energy). | |
| Environmental compatibility | The manufacturing process should minimize the environmental impact, and materials should be recyclable. |
| Phase | Strategies |
|---|---|
| Manufacturing | - Use of recycled plastic as a substrate (around 55 kgCO2/kW—data are from LCA analysis carried out according to UNI EN ISO 14040:2021 [41]). - Total absence of aluminum in the component (e.g., for frames or support structures). - Use of a state-of-the-art manufacturing process for the PV laminate in order to ensure the classification “Low Carbon Solar Module” according to the latest EPEAT (electronic product environmental assessment tool) ecolabel (<630 kgCO2/kW). |
| Decommissioning | - The entire system is mechanically assembled, and no glue/sealants are needed. In the dismounting phase, the PV laminate, the plastic layers, and the metal screws can be easily separated at the building site without the use of special tools and then sent to recycling/reusing processes. |
| 1st Demo (Bagnolo) | 2nd Demo (Lyon) | 1st Demo (Milano) | |
|---|---|---|---|
| Cell configuration | C—20 cells (12.5 × 12.5 cm) | C—20 cells (12.5 × 12.5 cm) | D—21 half-cut cells (15.8 × 7.9 cm) |
| PV tile power | 58 Wp | 58 Wp | 60 Wp |
| Color | PV laminate: black PV cells, black backsheet, clear glass Plastic substrate: terracotta-colored | PV laminate: black PV cells, clear backsheet, clear glass Plastic substrate: terracotta-colored | PV laminate: black PV cells, black backsheet, orange glass Plastic substrate: terracotta-colored |
| Total plant’s power | 8.8 kWp | 15.66 kWp | 12.8 kWp |
| Orientation/tilt | South–West/24° | South–East/27° | South/26° |
| Expected productivity | 9300 kWh/y | 14,100 kWh/y | 14,300 kWh/y |
| Installers Feedback | Proposed Improvements |
|---|---|
| The interlocking assembly process of the 4 plastic pieces of every tile takes more time if done on the roof. | The 4 plastic pieces were assembled in a factory and shipped in a unique element. |
| The cables of the PV modules have the length strictly necessary for their longitudinal junction; however, a longer length of a few centimeters would allow for easier connection. | The length of one of the two cables was extended by 5 cm. |
| The upper fixing elements of the PV laminate on the plastic substrate are overabundant. There are, in fact, a total of eight for each laminate. Fixing them with screws is the most time-intensive phase of roof assembly. | Structural calculations were revised, and the fixing elements were reduced to four per tile. |
Disclaimer/Publisher’s Note: The statements, opinions and data contained in all publications are solely those of the individual author(s) and contributor(s) and not of MDPI and/or the editor(s). MDPI and/or the editor(s) disclaim responsibility for any injury to people or property resulting from any ideas, methods, instructions or products referred to in the content. |
© 2024 by the authors. Licensee MDPI, Basel, Switzerland. This article is an open access article distributed under the terms and conditions of the Creative Commons Attribution (CC BY) license (https://creativecommons.org/licenses/by/4.0/).
Share and Cite
Del Pero, C.; Leonforte, F.; Aste, N. Building-Integrated Photovoltaics in Existing Buildings: A Novel PV Roofing System. Buildings 2024, 14, 2270. https://doi.org/10.3390/buildings14082270
Del Pero C, Leonforte F, Aste N. Building-Integrated Photovoltaics in Existing Buildings: A Novel PV Roofing System. Buildings. 2024; 14(8):2270. https://doi.org/10.3390/buildings14082270
Chicago/Turabian StyleDel Pero, Claudio, Fabrizio Leonforte, and Niccolò Aste. 2024. "Building-Integrated Photovoltaics in Existing Buildings: A Novel PV Roofing System" Buildings 14, no. 8: 2270. https://doi.org/10.3390/buildings14082270





