Study on the Impact of Deep Foundation Pit Construction on Nearby Elevated Structures—Case Study
Abstract
1. Introduction
2. Project Overview
2.1. Project Profile
2.2. Engineering Geology and Hydrogeological Conditions
- (1)
- Miscellaneous fill. This consists of recently deposited material that has not undergone self-weight consolidation and is classified as under-consolidated soil.
- (2)
- Layer (3-1) silty clay. It is soft soil, locally missing, highly compressible, with low strength and poor engineering properties. Its adverse impact on foundation pit support and pile formation should be considered. This layer is of medium sensitivity and under-consolidated; untreated soft soil below the foundation may lead to instability and uneven settlement.
- (3)
- Layer (3-2) silty clay with silt and fine sand interlayers. It has low strength and medium compressibility, with uneven distribution and anisotropic properties.
- (4)
- Unit layer (6) weathered rock. It softens when exposed to water.
- (1)
- The first type is perched water primarily found in the upper layer of miscellaneous fill (Layer 1). Its water level and volume fluctuate seasonally, mainly influenced by atmospheric precipitation and domestic wastewater infiltration, without a consistent free water level. During the survey, the stable water table depth was measured at 1.2 to 3.0 m, corresponding to elevations of 19.49 to 21.81 m. The perched water level varies between the top and bottom of the fill layer.
- (2)
- The second type is confined water present in the lower sand layer, which is hydraulically connected to the Yangtze River, and its water level directly correlates with the Yangtze River’s water level. There is no hydraulic connection between the first and second groundwater layers due to the intervening clay soil.
- (3)
- The third type is fissure water in the bedrock, primarily stored within bedrock fissures on the site. The overall water volume is small and uneven, with minimal impact on engineering structures. Only a few fissures in the bedrock are hydraulically connected to the confined water in the quaternary sand and gravel layer.
3. Three-Dimensional Finite Element Model and Calculating Conditions
3.1. Model Design and Calculation Parameters
3.2. Excavation Support and Boundary Simulation
4. Results and Discussion
4.1. Displacement Analysis of the Total Structure
4.2. Displacement Analysis of Foundation Pit Support Structures
4.3. Influence of the Foundation Construction on the Elevated Bridge
4.3.1. Displacements of the Elevated Bridge
- (1)
- Deck displacement of the elevated bridge
4.3.2. Internal Force Analysis of Bridge Foundation Structure
5. Construction and Monitoring Onsite
5.1. Construction Onsite
- (1)
- Mark pile positions.
- (2)
- Position the drilling rig.
- (3)
- Inspect and adjust the drilling rig.
- (4)
- Perform forward circulation drilling to the design depth.
- (5)
- Activate the high-pressure grouting pump.
- (6)
- Perform reverse circulation while lifting the drill and injecting cement slurry until 0.3 m below the working reference surface.
- (7)
- Repeat the downward mixing while injecting cement slurry to the design depth.
- (8)
- Perform reverse circulation lifting to the ground surface.
- (9)
- Complete pile formation.
- (10)
- Proceed to the next pile.
5.2. Monitoring Onsite
- (1)
- Stage 1, June 2023;
- (2)
- Stage 2, November 2023;
- (3)
- Stage 3, May 2024.
5.3. Analysis and Discussion of the Settlement Values
6. Conclusions
- (1)
- According to the 3D numerical analysis results, the maximum displacements of the retaining structure and surface settlement were found to be 9.55 mm and 17.4 mm, respectively. The bridge experienced a maximum horizontal displacement of 2.98 mm and a vertical displacement of −1.75 mm during the excavation, with maximum settlement between piers B58 and B60. The maximum change rate of the bending moment in the bridge structure caused by the foundation pit construction is 6.3%, but there are almost no changes in the axial forces of the bridge structure. All of these values are within the acceptable displacement limits for bridge safety.
- (2)
- Displacement primarily occurred during excavation, stabilizing in the final procedure. The displacements in the middle of the main bridge structure are relatively larger and the displacement of the near-bridge ramp is greater than that of the far-bridge ramp. The near-bridge ramp exhibited greater horizontal displacement due to its connection to the main bridge while the vertical displacement was larger at both ends of the near-bridge ramp; both the main and ramp bridge display the reverse arch phenomenon due to stiffness constraints, resulting in greater absolute values of negative displacement in the middle and positive displacement at both ends.
- (3)
- A comparison of the observed settlement values with the finite element simulation indicated smoother observed curves that stabilize over time due to stress redistribution, soil consolidation, and bridge deck rigidity rebound. Uneven settlement may cause lateral displacement and inclination, with a maximum inclination of 0.6‰ observed at the one-third points of the bridge. The inclination and settlement of the ramp near the excavation pit are more pronounced.
Author Contributions
Funding
Data Availability Statement
Conflicts of Interest
References
- Guo, C.; Jin, X.; Yang, X.; Xu, W.; Sun, R.; Zhou, Y. Comprehensive evaluation of newly cultivated land sustainable utilization at project scale: A case study in Guangdong, China. J. Geogr. Sci. 2024, 34, 745–762. [Google Scholar] [CrossRef]
- Sommer, D.; Plieninger, S. Three pedestrian bridges for China. Bautechnik 2023, 100, 135–142. [Google Scholar] [CrossRef]
- Chen, Y.; Wang, X.; Sun, C.; Zhu, B. Exploring the failure mechanism of light poles on elevated bridges under high winds. Eng. Fail. Anal. 2024, 159, 108076. [Google Scholar] [CrossRef]
- Xia, H.; Guo, W.W.; Xia, C.Y.; Pi, Y.L.; Bradford, M.A. Dynamic interaction analysis of a LIM train and elevated bridge system. J. Mech. Sci. Technol. 2009, 23, 3257–3270. [Google Scholar] [CrossRef]
- Ming, C.; Wei, W.; Haibo, W. Field Tests and Simulation of Ground and Building Vibrations Caused by Metros on an Elevated Bridge. IEEE Access 2018, 6, 627–636. [Google Scholar] [CrossRef]
- Yu, C.; Long, J.; Lu, M. Study on the influence of deep foundation pit excavation on adjacent metro structure. IOP Conf. Ser. Earth Environ. Sci. 2021, 768, 012101. [Google Scholar] [CrossRef]
- Huang, J.; Liu, J.; Guo, K.; Wu, C.; Yang, S.; Luo, M.; Lu, Y. Numerical Simulation Study on the Impact of Deep Foundation Pit Excavation on Adjacent Rail Transit Structures—A Case Study. Buildings 2024, 14, 1853. [Google Scholar] [CrossRef]
- Pei, Q.; Wang, X.; He, L.; Liu, L.; Tian, Y.; Wu, C. Estimation Method for an In Situ Stress Field along a Super-Long and Deep-Buried Tunnel and Its Application. Buildings 2023, 13, 1924. [Google Scholar] [CrossRef]
- Poulos, H.G. From theory to practice in pile design. Int. J. Rock Mech. Min. Sci. Geomech. Abstr. 1998, 26, 85–86. [Google Scholar] [CrossRef]
- Reese, L.; Van Impe, W.F. Single piles and pile groups under lateral loading. Appl. Mech. Rev. 2002, 55, B9–B10. [Google Scholar] [CrossRef]
- Basack, S.; Nimbalkar, S.; Zaman, M. Recent developments in pile foundations: Design, construction, innovations and case studies. Int. J. Geotech. Eng. 2023, 17, 581–582. [Google Scholar] [CrossRef]
- Li, Z.; Zhao, G.-F.; Deng, X.; Zhu, J.; Zhang, Q. Further development of distinct lattice spring model for stability and collapse analysis of deep foundation pit excavation. Comput. Geotech. 2022, 14, 104619. [Google Scholar] [CrossRef]
- Chin, Y.-T.; Shen, S.-L.; Zhou, A.-N.; Chen, J. Foundation Pit Collapse on 8 June 2019 in Nanning, China: A Brief Report. Safety 2019, 5, 68. [Google Scholar] [CrossRef]
- Si, W.J.; Wang, Y.J.; Gao, Y.F.; Zhou, H. Safety Assessment on Retaining and Protecting of Deep Foundation Excavation Adjacent to the Existing Railway. Appl. Mech. Mater. 2013, 363, 1511–1514. [Google Scholar] [CrossRef]
- Ding, J.S.; Xian, Y.Q.; Liu, T.J. Numerical Modeling of Affection of Foundation Pit Excavation on Metro Tunnel. Adv. Mater. Res. 2012, 368–373, 2562–2566. [Google Scholar] [CrossRef]
- Shi, C.; Peng, L. Ground surface settlement caused by foundation pit excavation and dewatering. China Civ. Eng. J. 2006, 39, 117–121. [Google Scholar] [CrossRef]
- Zhang, J.; Xie, R.; Zhang, H. Mechanical response analysis of the buried pipeline due to adjacent foundation pit excavation. Tunn. Undergr. Space Technol. 2018, 78, 135–145. [Google Scholar] [CrossRef]
- Xu, C.J.; Yin, M.; Lin, G. Characters Analysis of the Retaining Structure of the Foundation Pit under Local Load. Appl. Mech. Mater. 2014, 477–478, 448–452. [Google Scholar] [CrossRef]
- Jun, C.L.; Zhuo, Y.Z.; Guo, Y.L. Study on effects of time-space of retaining structures of the deep-foundation pit excavation. Rock Soil Mech. 2003, 24, 812–816. [Google Scholar] [CrossRef]
- Wang, R.S.; Guo, C.C.; Lin, P.Y.; Wang, F.M. Excavation response analysis of prefabricated recyclable support structure for water-rich silt foundation pit. Rock Soil Mech. 2023, 44, 843–853. [Google Scholar] [CrossRef]
- Xia, H.; Deng, Y.; Zou, Y.; De Roeck, G.; Degrande, G. Dynamic analysis of rail transit elevated bridge with ladder track. Front. Archit. Civ. Eng. China 2009, 3, 2–8. [Google Scholar] [CrossRef]
- Tamotsu, M.; Kazuhiro, O. Foundation damage of structures. Soils Found. 2012, 36, 189–200. [Google Scholar] [CrossRef]
- Wang, Z.C.; Guo, X.P.; Wang, C. Field monitoring analysis of construction process of deep foundation pit at subway station. Ge-Otech. Geol. Eng. 2019, 37, 549–559. [Google Scholar] [CrossRef]
- Bing, H.L.; Xing, W.L.; Zu, Y.S. Comparison of the Application Effects of Two Supporting Forms in a Deep Foundation Pit Engineering. In Proceedings of the International Symposium on Architectural Interchanges in Asia, Hangzhou, China, 14–17 October 2014. [Google Scholar]
- Pearlman, S.L.; Walker, M.P.; Boscardin, M.D. Deep Underground Basements for Major Urban Building Construction. In Proceedings of the GeoSupport 2004: Innovation and Cooperation in the Geo-Industry, Orlando, FL, USA, 29–31 January 2004; pp. 545–560. [Google Scholar] [CrossRef]
- Klotz, U.; Vermeer, P.A.; Klotz, C.; Möller, S. A 3D finite element simulation of a shield tunnel in weathered Singapore Bukit Timah Granite. Tunn. Undergr. Space Technol. 2006, 21, 272. [Google Scholar] [CrossRef]
- Suh, J.M.W. Multi-agent based traffic simulation and integrated control of freeway corridors: Part 1 simulation and control model. J. Mech. Sci. Technol. 2009, 23, 1365–1373. [Google Scholar] [CrossRef]
- Chen, B.G.; Jia, Z.P. Optimal strut position of deep foundation pit with convex corner under surcharge of adjacent building. Rock Soil Mech. 2023, 44, 2400–2408. [Google Scholar] [CrossRef]
- Liu, J.; Xue, B.; Wang, H.; Zhang, X.; Zhang, Y. Numerical study on the behavior of an existing tunnel during excavating adjacent deep foundation pit. Sustainability 2023, 15, 9740. [Google Scholar] [CrossRef]
- Matsumoto, T.; Kitiyodom, P.; Matsui, H.; Katsuzaki, Y. Monitoring of load distribution of the piles of a bridge during and after construction. J. Jpn. Geotech. Soc. 2004, 44, 109–117. [Google Scholar] [CrossRef]
- Ayasrah, M.; Qiu, S.H.; Zhang, X. Influence of Cairo Metro Tunnel Excavation on Pile Deep Foundation of the Adjacent Under-ground Structures: Numerical Study. Symetry 2021, 13, 426. [Google Scholar] [CrossRef]
- Ning, W.; Ming, H. Deformation Monitoring Artificial Neural Network Model of Deep Foundation Pit Considering the Excavation Effect. J. Shanghai Jiaotong Univ. 2009, 43, 990–993. [Google Scholar] [CrossRef]
- Ding, Z.; Jin, J.; Han, T.-C. Analysis of the zoning excavation monitoring data of a narrow and deep foundation pit in a soft soil area. J. Geophys. Eng. 2018, 15, 1231. [Google Scholar] [CrossRef]
- Lowry, K.; Rayhani, M.T. Factors Affecting Axial and Lateral Load Transfer of Hollow Fibre-Reinforced Polymer Piles in Soft Clay. Int. J. Geotech. Eng. 2024, 17, 644–653. [Google Scholar] [CrossRef]
- GB50010-2010; Code for Design of Concrete Structures. Ministry of Housing and Urban Rural Development of the People’s Republic of China: Beijing, China, 2015.
- Ahmad, M.; Ray, R. Modelling of the Torsional Simple Shear Test with Randomized Tresca Model Properties in Midas GTS NX. Geotech. Geol. Eng. 2023, 41, 1937–1946. [Google Scholar] [CrossRef]
- DB 42/T159-2012; Technical Specifications for Foundation Pit Engineering. Hubei Provincial Department of Housing and Urban Rural Development: Wuhan, China, 2012.
- JGJ79-2012; Technical Code for Ground Treatment of Buildings. Ministry of Housing and Urban Rural Development of the People’s Republic of China: Beijing, China, 2015.

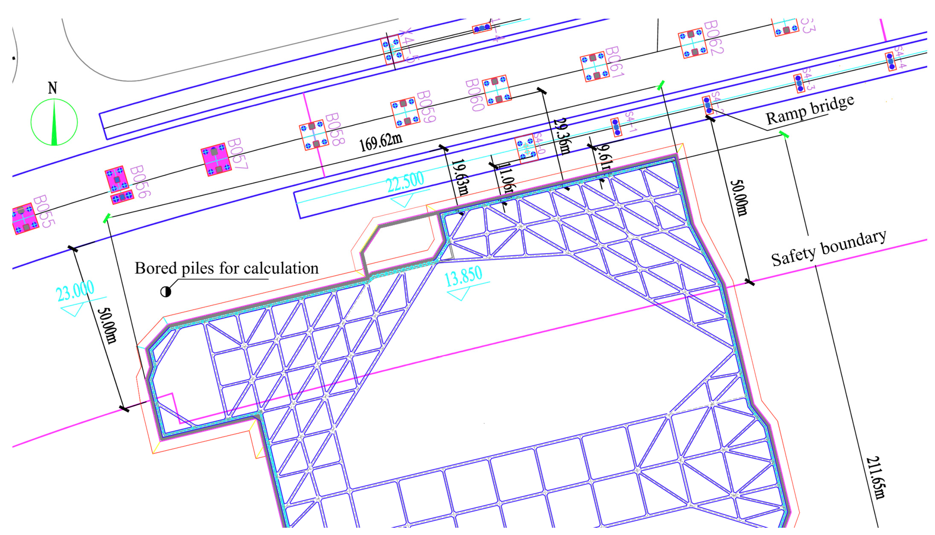

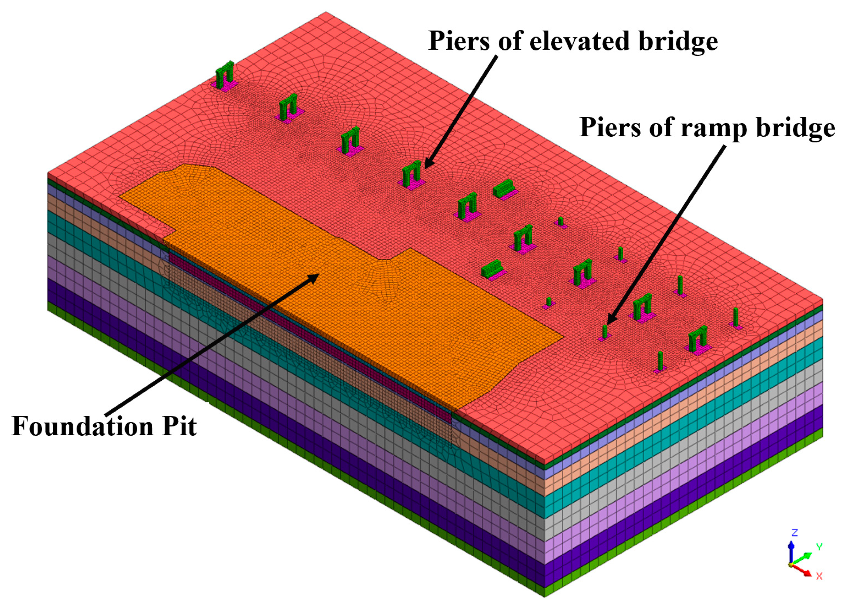
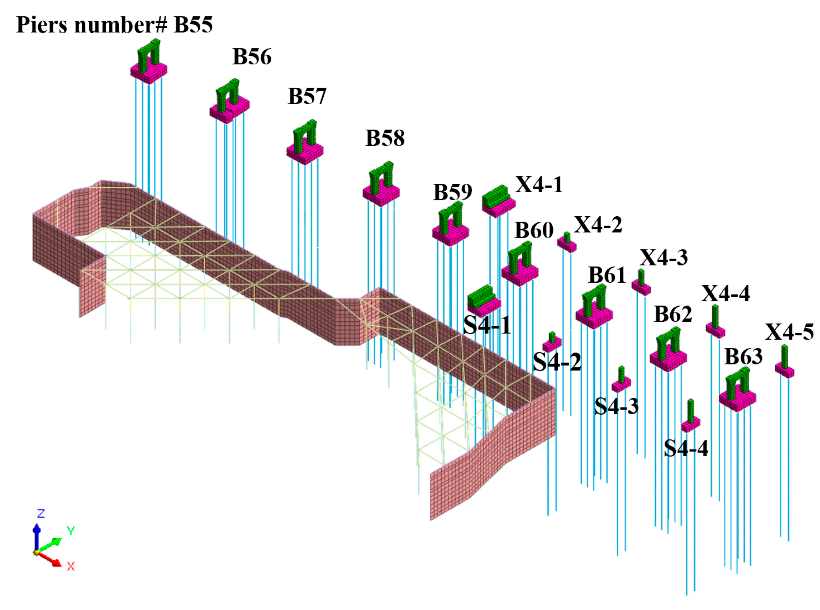
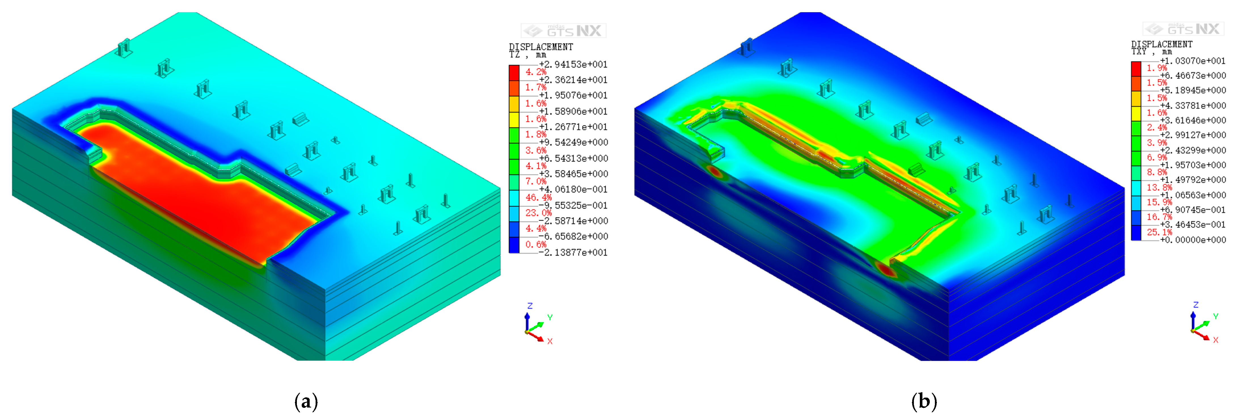
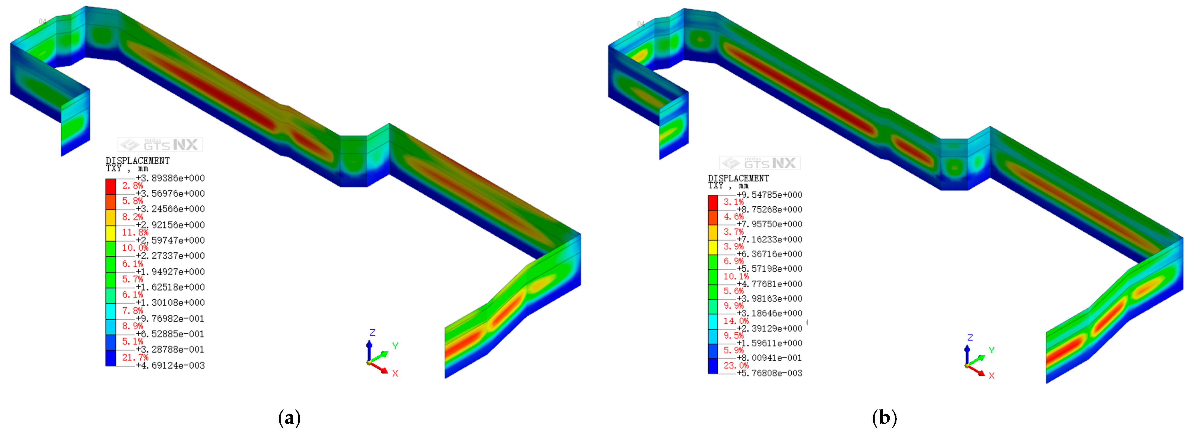

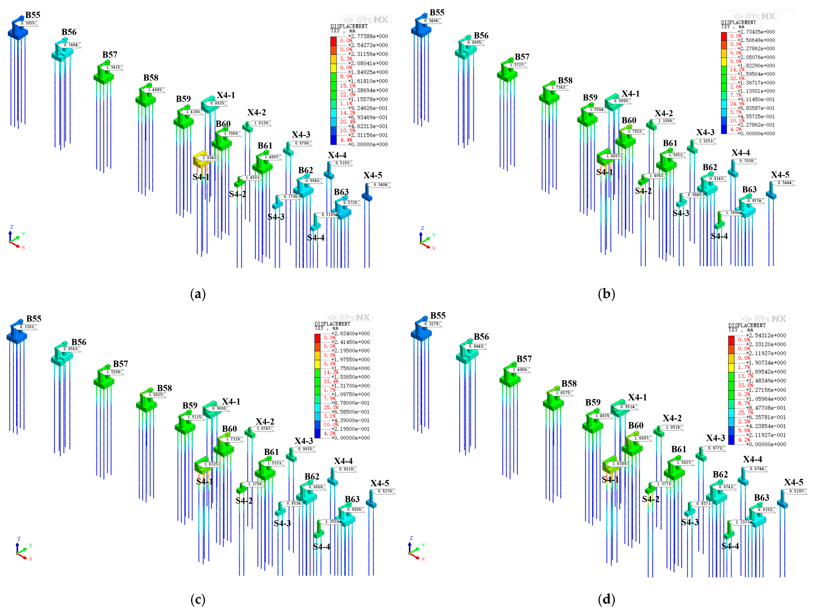
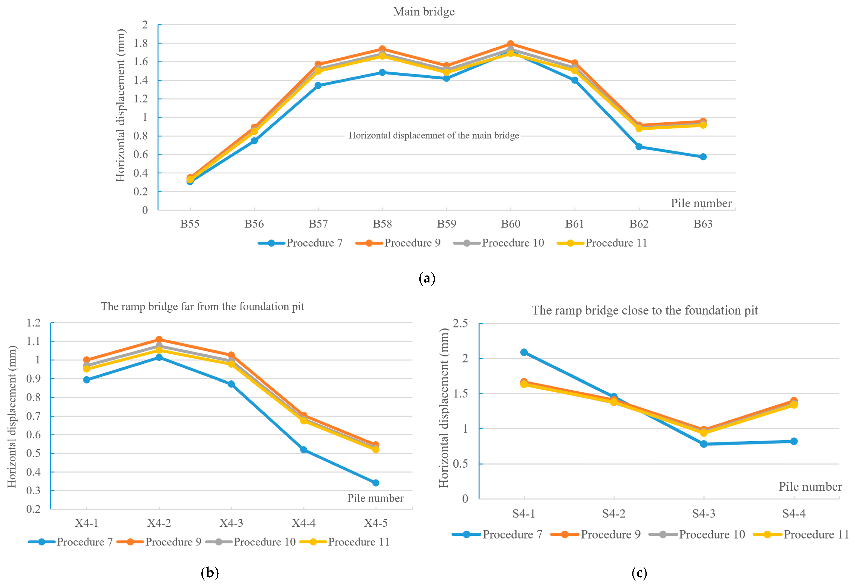
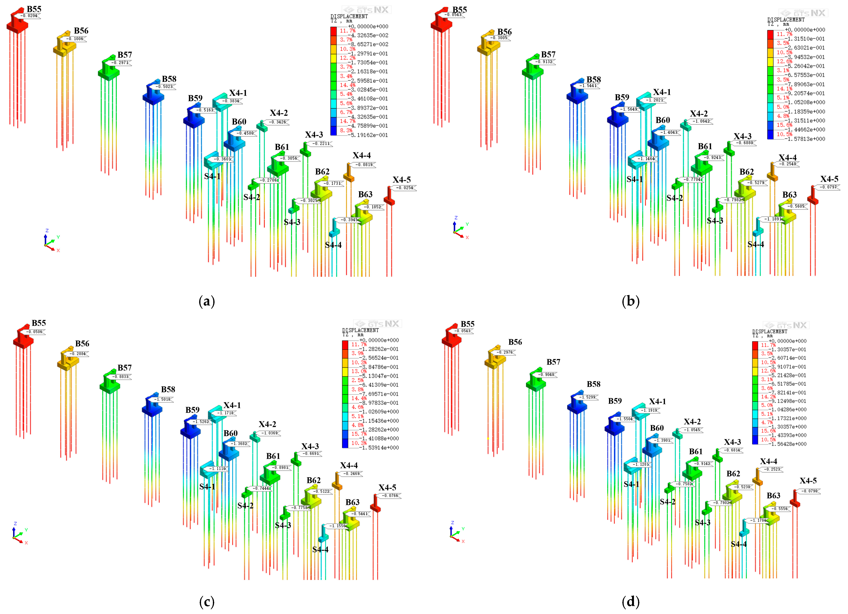
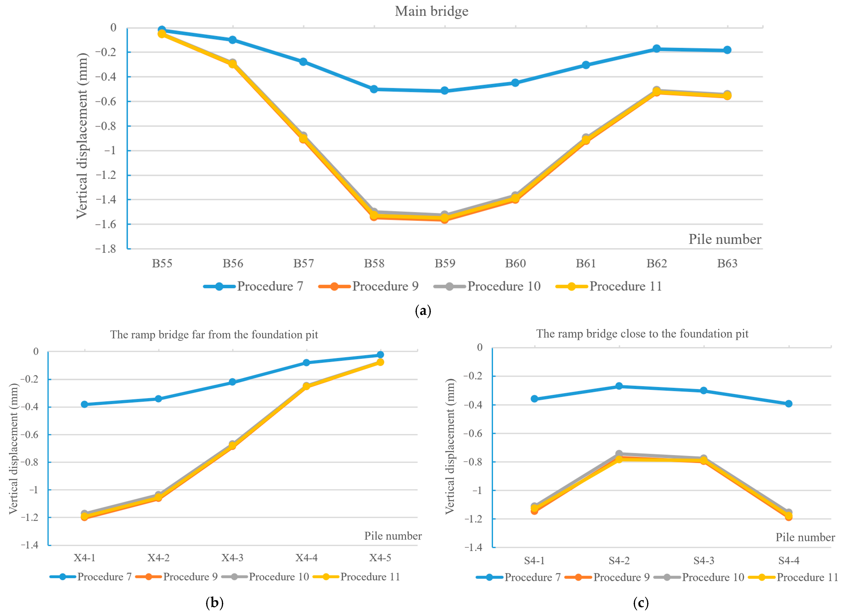


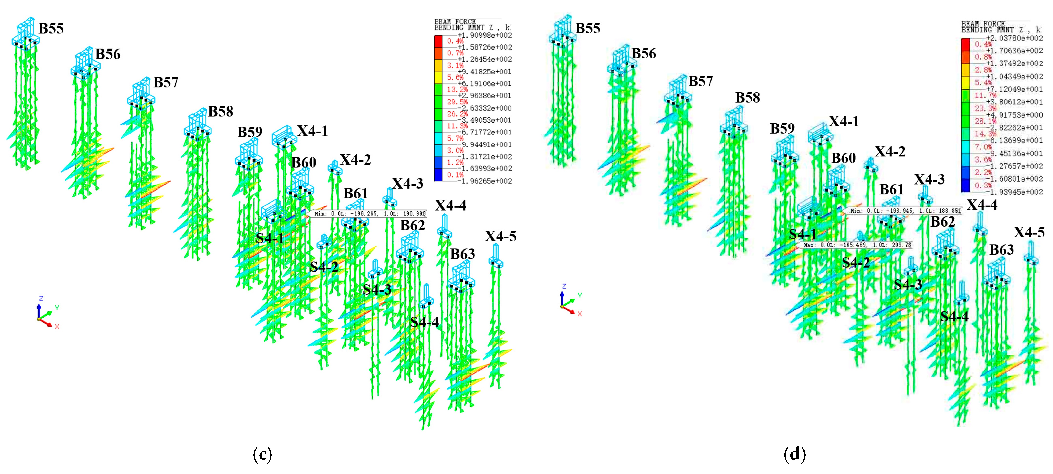
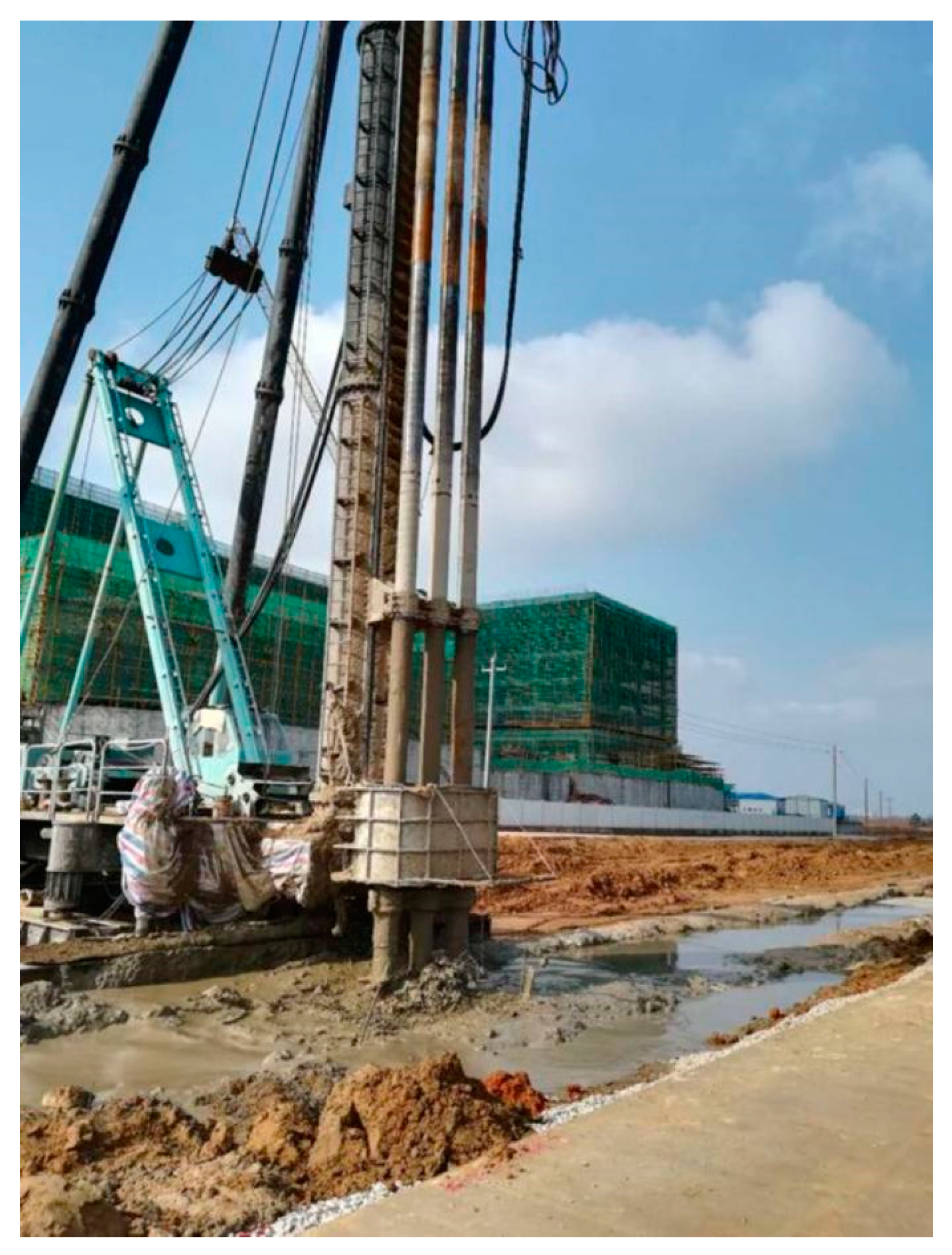
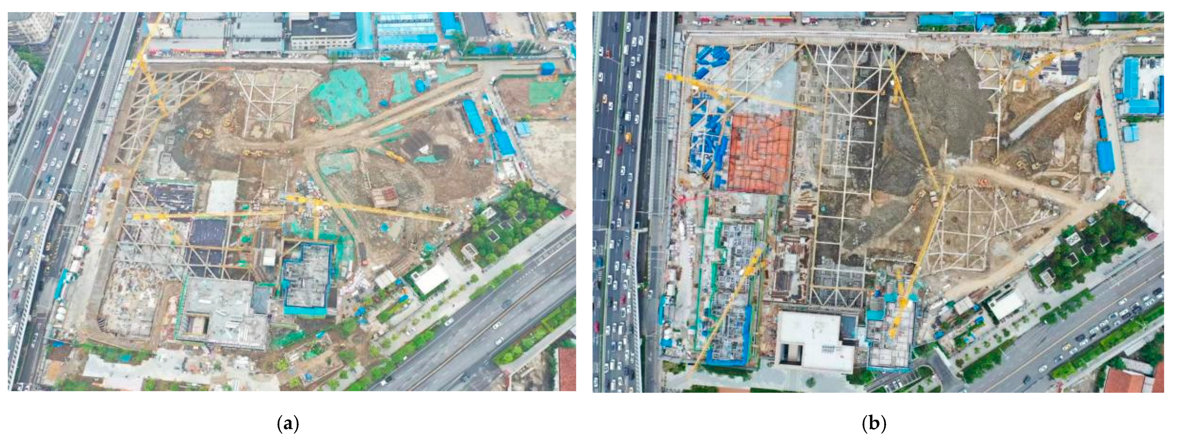
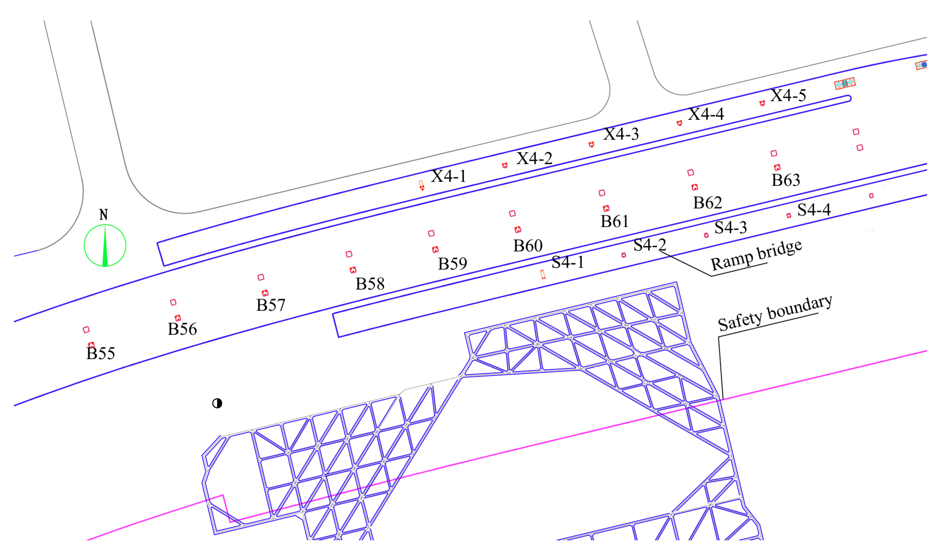
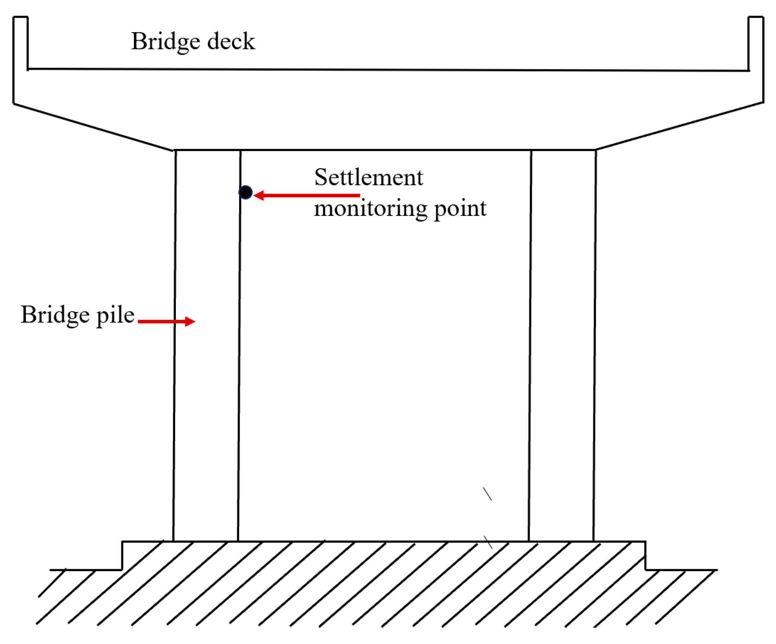

| Soil Layer Name | Constitutive Model | Unit Weight (kN/m3) | c (kPa) | Φ (°) | Eoedref (MPa) | E50ref (MPa) | Eurref (MPa) | Poisson’s Ratio |
|---|---|---|---|---|---|---|---|---|
| 1 Miscellaneous fill | Modified Mohr–Coulomb | 18.0 | 8 | 17 | 5 | 5 | 15 | 0.4 |
| 2 Silty clay | Modified Mohr–Coulomb | 18.0 | 18 | 11 | 5 | 5 | 15 | 0.35 |
| 3-1 Silty clay with silt | Modified Mohr–Coulomb | 16.9 | 12 | 5 | 3 | 3 | 9 | 0.45 |
| 3-2 Silty clay with silt and fine sand | Modified Mohr–Coulomb | 17.9 | 17 | 9 | 5 | 5 | 15 | 0.3 |
| 4-1 Fine sand with silty clay | Modified Mohr–Coulomb | 18.4 | 2 | 25 | 8.5 | 8.5 | 25.5 | 0.3 |
| 4-2 Fine silty sand | Modified Mohr–Coulomb | 18.5 | 0 | 28 | 15.4 | 15.4 | 46.2 | 0.3 |
| 6-1 Strongly weathered mudstone | Modified Mohr–Coulomb | 19 * | 20 * | 25 * | 20 | 20 | 60 | 0.28 |
| 6-2 Moderately weathered mudstone | Modified Mohr–Coulomb | 20 * | 50 * | 35 * | 50 | 50 | 100 | 0.25 |
| Structural Name | Type | Section Size (mm) | Unit Weight (kN/m3) | E (Gpa) | Poisson’s Ratio |
|---|---|---|---|---|---|
| Row pile | Plate | 667 | 25 | 32.5 | 0.2 |
| Capping beam | Beam | 1100 × 800 | 25 | 30.0 | 0.2 |
| Internal support | Beam | 800 × 800 | 25 | 30.0 | 0.2 |
| Column pile | Beam | Diameter of 900 | 25 | 30.0 | 0.2 |
| Column | Beam | 4L160 × 16 | 78.5 | 206.0 | 0.2 |
| Bridge pile | Beam | Diameter of 1200 | 25 | 28.0 | 0.2 |
| Pile cap | Solid | Structural size | 25 | 28.0 | 0.2 |
| Bridge pier | Solid | Structural size | 25 | 28.0 | 0.2 |
| Bridge body | Plate | Structural size | 25 | 28.0 | 0.2 |
| Procedures | Condition | Description |
|---|---|---|
| 1 | Initial flow field | Activate all strata and initial water head |
| 2 | Initial stress | Activate stress boundaries and loads |
| 3 | Bridge construction | Construct bridge structure |
| 4 | Displacement reset | —— |
| 5 | Pile and column construction | Construct piles and columns for foundation pit, apply additional load |
| 6 | Dewatering 1 | Foundation pit dewatering |
| 7 | Excavation 1 | Excavate foundation pit to the bottom of the first support |
| 8 | Installation of concrete supports | Active concrete supports |
| 9 | Excavation 2 | Excavate foundation pit to the bottom and construct bottom slab |
| 10 | Main structure construction | Simulate the analysis of bracing replacement |
| 11 | Remove supports | Remove internal supports and construct roof slab |
Disclaimer/Publisher’s Note: The statements, opinions and data contained in all publications are solely those of the individual author(s) and contributor(s) and not of MDPI and/or the editor(s). MDPI and/or the editor(s) disclaim responsibility for any injury to people or property resulting from any ideas, methods, instructions or products referred to in the content. |
© 2024 by the authors. Licensee MDPI, Basel, Switzerland. This article is an open access article distributed under the terms and conditions of the Creative Commons Attribution (CC BY) license (https://creativecommons.org/licenses/by/4.0/).
Share and Cite
Huang, J.; Yan, J.; Guo, K.; Yang, X.; Peng, S.; Wu, C. Study on the Impact of Deep Foundation Pit Construction on Nearby Elevated Structures—Case Study. Buildings 2024, 14, 2541. https://doi.org/10.3390/buildings14082541
Huang J, Yan J, Guo K, Yang X, Peng S, Wu C. Study on the Impact of Deep Foundation Pit Construction on Nearby Elevated Structures—Case Study. Buildings. 2024; 14(8):2541. https://doi.org/10.3390/buildings14082541
Chicago/Turabian StyleHuang, Junzhou, Jun Yan, Kai Guo, Xingyue Yang, Sheng Peng, and Cai Wu. 2024. "Study on the Impact of Deep Foundation Pit Construction on Nearby Elevated Structures—Case Study" Buildings 14, no. 8: 2541. https://doi.org/10.3390/buildings14082541
APA StyleHuang, J., Yan, J., Guo, K., Yang, X., Peng, S., & Wu, C. (2024). Study on the Impact of Deep Foundation Pit Construction on Nearby Elevated Structures—Case Study. Buildings, 14(8), 2541. https://doi.org/10.3390/buildings14082541






