The Evaluation of Spatial Allocation and Sustainable Optimization Strategies for Sports Venues in Urban Planning Based on Multi-Source Data: A Case Study of Xi’an
Abstract
1. Introduction
2. Methodology—Construction of a Sports Venue Resource Allocation Analysis System
2.1. Research Methods
- Multidimensional data fusion analysis: Using platforms such as Stata and ArcGIS, this study comprehensively analyzed the geographic distribution of sports venues, road network topology, OpenStreetMap (OSM) data, population distribution, and social media point-of-interest (POI) data for Xi’an’s urban area to reveal the spatial distribution characteristics of sports venues and the imbalance of resource matching from the three dimensions of accessibility, equity, and spatial activity;
- Construction of a scientific assessment system: Combining the Delphi method, buffer zone analysis, distance decay model, locational entropy analysis, and kernel density difference analysis, a quantitative accessibility index and a sports venue active population satisfaction indicator were established to quantitatively assess sports venue coverage, accessibility, and service equity;
- Design of dynamic optimization strategies: To address the problem of mismatch of resources in sports venues, a phased optimization path is proposed, including the construction of a ‘15-min fitness circle’ in the city, the improvement of the coverage of sports venues, the enhancement of the efficiency of green transport connections, the enhancement of the compatibility of venue functions, and the eventual construction of an all-age friendly and vibrant sports space system.
2.2. Data Collection
- POI data processing: collect POIs of ‘Sports and Leisure Services—Sports Venues’ through Gaode Map API, and manually clean and retain 154 small, 13 medium, and 3 large venues within the circumferential highway in Xi’an, with attribute information covering name, category, address, and coordinates. The original GCJ-02 coordinate system is converted to WGS-84 using an affine transformation algorithm, which can meet the required spatial aggregation accuracy for analysis [27];
- OSM road network construction: the road network topology is constructed based on the classification of OSM trunk, primary, secondary, and tertiary roads. As an open-source dataset under the Open Data Commons License, OSM offers cost-effective and legally mandated advantages. The network topology consistency is ensured by connectivity checking and suspended node cleaning [65];
- Field validation: a stratified sampling method is used to verify the POI integrity and operational status of the 30 venues, and to identify temporal changes (e.g., seasonal closure of swimming pools) that are not recorded in the static database [66].
2.3. Data Processing
2.3.1. Accessibility Evaluation
2.3.2. Equity Evaluation
- L: LQ value of the spatial unit;
- AR: Total Weighted number of residential areas served by sports venues in spatial unit R;
- PR: Number of residential areas in spatial unit d;
- AS: Total Weighted number of residential areas served by sports venues in the study area;
- PS: Number of residential areas in the study area.
2.3.3. Urban Spatial Activity Evaluation
3. Results
3.1. Spatial Accessibility Analysis
3.1.1. Spatial Accessibility Distribution of Large Public Sports Venues
- The highest accessibility values for large public sports venues in Xi’an are concentrated in the central urban areas, with the accessibility value in Chang’an Road Subdistrict significantly higher than other parts of the city, indicating the highest level of sports venue supply in these areas.
- A clear “supply gap” is evident, with high-accessibility regions occupying a relatively small area in the urban area, while regions with accessibility values lower than 0.19099 accounts for over 70% of Xi’an’s urban area.
- The southern and central parts of Xi’an have higher accessibility values for large public sports venues compared to other regions. This is mainly due to the high-accessibility areas, such as Chang’an Road Subdistrict, Taiyi Road Subdistrict, and Changle Middle Road Subdistrict, being concentrated in the central and southern parts of the city. In contrast, the accessibility values in the northern subdistricts, like Xujiabao Subdistrict and Hancheng Subdistrict, are relatively lower, indicating substantial room for improvement in the supply of large public sports venues in the northeastern and southwestern parts of the city.
3.1.2. Spatial Accessibility Distribution of Medium-Sized Public Sports Venues
- If a residential area can access one medium-sized public sports venue within a 1000-m radius, the weight coefficient is 1.
- If it can access two, the weight coefficient is 1.2.
- The highest accessibility values for medium-sized public sports venues in Xi’an are found in small, localized areas around Changlefang Subdistrict, Changle Middle Road Subdistrict, and Taiyi Road Subdistrict. These areas are mainly concentrated in the central university campus zones, indicating that the supply of medium-sized sports venues is relatively adequate but not forming continuous regions.
- The “high-index” characteristic does not show a clear correlation with Xi’an’s urban spatial layout, and the distribution appears to be relatively scattered, indicating a lack of systematic urban planning for the supply of sports venues in the city.
- There are large “low-accessibility” areas for medium-sized public sports venues. Specifically, a diagonal “supply gap” extends from the Baqiao Subdistrict in the northeast to the Yuhuazhai Subdistrict in the southwest, creating a large area with low accessibility values.
3.1.3. Spatial Accessibility Distribution of Small Public Sports Venues
- The “high-index” areas for small public sports venues are still concentrated in the central urban areas of Xi’an, with the highest accessibility values found around Ziqiang Road Subdistrict and Hujia Temple Subdistrict. The surrounding areas also show noticeably higher accessibility values, though they have not formed contiguous regions.
- The accessibility values in the outer suburban areas remain low, but a linear correlation with the urban spatial structure of Xi’an’s development can be observed. In the peripheral areas, such as the Daminggong Subdistrict and the Shilipu Subdistrict, the accessibility values begin to decline. In more distant regions, such as the Baqiao Subdistrict and the Yuhuazhai Subdistrict, the accessibility values remain very low. This indicates that the farther from the city center, the lower the supply of small public sports venues, which suggests a need for targeted resource optimization in suburban regions.
3.2. Equity Analysis of Public Sports Venues
- The distribution of various public sports venues per person in each district of Xi’an is characterized by a dual-core agglomeration: Hancheng Subdistrict (LQ = 2.030057833) and Chang’an Road Subdistrict (LQ = 2.156793218), mainly because these two districts have two large city-level sports venues, Xi’an City Sports Park and Shaanxi Sports Center, respectively.
- The level of per capita access to sports resources is generally higher in the urban center than in the urban fringe. The distribution of per capita access to various public sports venues in Xi’an exhibits a dual-core aggregation pattern. The LQ values in areas such as Jiefangmen Subdistrict (LQ = 1.618309202), Xiyi Road Subdistrict (LQ = 1.587673487), and Changle West Road Subdistrict (LQ = 1.560050071) are generally higher than those in the urban fringe, mainly due to the concentration of a large number of small public sports venues in these areas. These regions are geographically central to Xi’an, and the area of Xi’an has a high concentration of small public sports venues.
- The LQ values in the northern subdistricts, such as Zhangjiabao Subdistrict (LQ = 1.163333129), are also relatively high, indicating a higher level of per capita access to public sports venues. This is largely because urban construction in these areas has accelerated in recent years, improving the supply of sports venues.
- The secondary center aggregation trend is not very apparent. Except for the core areas with extremely high distribution density, only areas like Changle Middle Road Subdistrict (LQ = 0.887824839), Hujia Temple Subdistrict (LQ = 1.099788759), and Hansenzhai Subdistrict (LQ = 1.618309202) show relatively high index regions. The reason for this phenomenon is mainly due to the poor infrastructure and support in the urban subdistricts.
3.3. Spatial Activity Analysis of Public Sports Venues
- The kernel density of sports venues presents a concentrated and continuous distribution characteristic (Figure 7), with obvious agglomeration benefits, which is distributed along the urban traffic arteries in the main urban area of Xi’an on the one hand, and in the areas with high active population density and residential density on the other hand, such as Chang’an Road subdistrict, Zhangjiacun subdistrict, Zhangjiaobao subdistrict, Electronic Subdistrict, Changle West Road Subdistrict, Xiaozhai Road Subdistrict and other areas, and show spatially continuous agglomeration areas, so the supply within these agglomeration areas is more adequate compared to other areas in the urban area;
- The kernel density of population distribution shows the characteristic of orderly radial dispersion from the center, with a clear trend of attenuation from the city center to the outside. Looking at the core agglomerations in the main city that exhibit outward dispersion characteristics, it can be seen that the demand for sport and physical activity is decreasing accordingly as the spatial location moves outwards (Figure 8). It can be understood that the demand for sports activities is gradually decaying the further outward the urban space goes, which can find a corresponding correlation with the order of urban space and population expansion.
- The activity difference data (Figure 9) was obtained through the difference analysis between the kernel density of sports venues and the kernel density of population distribution, which can more intuitively reflect the areas where the supply and demand of sports venues are mismatched. Among them, Chang’an Road Subdistrict, Wenyi Road Subdistrict, and Zhangjiabu Subdistrict are oversupplied due to the larger number of sports venues, while Zhangba Subdistrict, Qujiang Subdistrict, and Xinjiamiao Subdistrict are oversupplied due to the low density of the population distribution; whereas, in the two larger areas in the east and west of the city, it is the insufficient supply of sports venues that leads to a mismatch with the demand.
4. Discussion
4.1. Spatial Accessibility Evaluation
- The current planning guidelines are mostly based on the total number of urban sports areas and the total population [81] and do not fully consider the current distribution of urban residential areas and the travel needs of residents, resulting in a lack of targeting of the planning of venue resources.
- Most of the sports venues in China, including Xi’an, are unable to accurately meet the needs of society, resulting in the contradiction between the functional positioning of the venues and the growing and diversified needs of the residents, which is mainly reflected in the fact that the scale of the service supply, the type of the service supply, and the quality of the service supply of the venues are unable to meet the needs of the regional populations.
- The lack of scientific assessment of the utilization and construction status of the venues has made it impossible to proactively promote the functional iteration of the venues, resulting in the venues gradually lagging behind the needs of the city and its residents after a certain period after their completion.
4.2. Spatial Equity Evaluation
- This discrepancy is closely related to the rapid expansion of urban space in the past decade. The construction of sports venues tends to be concentrated in specific areas; for example, the two major sports centers in the study area concentrate a large number of large-scale sports venues and related facilities, leading to a significantly higher level of resource allocation in these areas than in other areas, while there is an obvious lack of resource supply in the peripheral areas.
- Insufficient coordination between venue distribution and urban space. For a long time, cities in China, including Xi’an, have lacked holistic planning and consideration of the equity of urban spatial resources in the construction of sports venues. The directionality of development policies has further exacerbated the imbalance in the distribution of venues, failing to fully realize the role of venues as public products. This incoherence has also led to a contradiction between the overall service provision of sports venues and the size of the growing sports and fitness population.
4.3. Spatial Activity Evaluation
- Functional positioning of sports venues is single. To meet the demand for various types of events, some of the newly built venues pay excessive attention to the construction of high-standard event venues, ignoring the feasibility of post-game civic transformation, which leads to the difficulty of post-game function conversion, and there is a mismatch between the occupancy rate of the venues’ resources and their spatial activity. For example, although Chang’an Road Street and Zhangjiaobao Street are rich in venues, some large venues are mainly used for large-scale events, and their spatial compatibility is insufficient, resulting in a certain degree of excess and waste of resources.
- Mismatch between supply and demand of venue resources. Venue resources are concentrated in the city center, but the supply of resources in the peripheral areas is insufficient, reflecting that the speed of new construction is lagging behind the speed of urban expansion. About 27% of streets (e.g., Wangsi Street and Jianzhang Road Street) show a significant lack of spatial activity of sports venues, reflecting that the speed of urban expansion is faster than the speed of venue construction.
- Problems in the operation and management of sports venues. The operation and management concepts of sports venues in Xi’an are lagging, and the lack of systematic and forward-looking operation concepts has a direct impact on the service level and operational efficiency of the venues in the process of utilization, resulting in a waste of resources and a shortage of sports resources for the residents. For example, a large number of sports venues in Xi’an are located on university campuses, and in recent years, universities have tightened the management of entry and exit, making it more inconvenient for urban residents to enter the campus, which has led to the lack of spatial activity in densely populated areas, such as Taiyi Road Street.
5. Suggestions
5.1. Strengthening the Incremental Construction of Public Sports Venues in Low-Supply Areas of Xi’an
5.1.1. Improving the Coverage Rate of Public Sports Venues
5.1.2. Transforming Abandoned Industrial Buildings into Public Sports Venues
5.2. Optimizing the Spatial Equity of Public Sports Venue Resources
5.2.1. Building a “15-Minute Fitness Circle” Spatial System
5.2.2. Enhancing the Transportation Accessibility of Public Sports Venues
5.3. Enhancing the Vitality of Sports Spaces
5.3.1. Improving the Compatibility of Sports Venues
5.3.2. Enhancing the Commercial Operation and Management Capabilities of Public Sports Venues
6. Conclusions
Author Contributions
Funding
Data Availability Statement
Conflicts of Interest
References
- Zhang, Y.; Ming, Y.Y.; Shi, B. Spatial distribution characteristics and causes of public sports venues in China. Sci. Rep. 2023, 13, 15–56. [Google Scholar] [CrossRef] [PubMed]
- He, J.; Ren, F.; Dong, J.; Zhang, H.; Yan, W.; Liu, J. Social inequity of park accessibility in Taiyuan: Highlighting the unfair layout of parks in second-tier cities of China and the relative role of contributors. Geo-Spat. Inf. Sci. 2024, 27, 1118–1140. [Google Scholar] [CrossRef]
- Jaworski, B.; Kohli, A.K.; Sahay, A. Market-driven versus driving markets. J. Acad. Mark. Sci. 2000, 28, 45–54. [Google Scholar] [CrossRef]
- Day, G.S. The capabilities of market-driven organizations. J. Mark. 1994, 58, 37–52. [Google Scholar] [CrossRef]
- Feng, Q.; Chen, H.; Shi, X.; Wei, J. Stakeholder games in the evolution and development of green buildings in China: Government-led perspective. J. Clean. Prod. 2020, 275, 122895. [Google Scholar] [CrossRef]
- Le Galès, P. Neoliberalism and urban change: Stretching a good idea too far? Territ. Politics Gov. 2016, 4, 154–172. [Google Scholar] [CrossRef]
- Reher, D.S. Economic and social implications of the demographic transition. Popul. Dev. Rev. 2011, 37, 11–33. [Google Scholar] [CrossRef]
- Zhu, H.; Li, J.; Yuan, Z.; Li, J. Bibliometric Analysis of Spatial Accessibility from 1999–2022. Sustainability 2023, 15, 13399. [Google Scholar] [CrossRef]
- Li, Y.L.; Lin, Y.; Geertman, S.; Hooimeijer, P.; Xu, W. Accessibility-Based Equity of Public Facilities: A Case Study in Xiamen, China. Appl. Spat. Anal. Policy 2021, 14, 947–968. [Google Scholar] [CrossRef]
- Liu, D.; Zhang, J.J.; Desbordes, M. Sport business in China: Current state and prospect. Int. J. Sports Mark. Spons. 2017, 18, 2–10. [Google Scholar] [CrossRef]
- Kasraian, D.; Maat, K.; van Wee, B. The impact of urban proximity, transport accessibility and policy on urban growth: A longitudinal analysis over five decades. Environ. Plan. B Urban Anal. City Sci. 2019, 46, 1000–1017. [Google Scholar] [CrossRef]
- Yang, K.R.; Xie, Y.J.; Guo, H.T. Optimization of spatial distribution of sports parks based on accessibility analysis. PLoS ONE 2023, 18, e0291235. [Google Scholar] [CrossRef]
- Cesario, E. Big data analytics and smart cities: Applications, challenges, and opportunities. Front. Big Data 2023, 6, 1149402. [Google Scholar] [CrossRef]
- Supianto, A.A.; Nasar, W.; Aspen, D.M.; Hasan, A.; Karlsen, A.S.T.; Torres, R.D.S. An Urban Digital Twin Framework for Reference and Planning. IEEE Access 2024, 12, 152444–152465. [Google Scholar] [CrossRef]
- Ruan, S.J.; Bao, J.; Liang, Y.; Li, R.; He, T.; Meng, C.; Li, Y.; Wu, Y.; Zheng, Y. Dynamic Public Resource Allocation Based on Human Mobility Prediction. Proc. ACM Interact. Mob. Wearable Ubiquitous Technol. IMWUT 2020, 4, 1–22. [Google Scholar] [CrossRef]
- Li, X.D.; Dunkin, F.; Dezert, J. Multi-source information fusion: Progress and future. Chin. J. Aeronaut. 2024, 37, 24–58. [Google Scholar] [CrossRef]
- Ning, M.L.; Yu, Y.; Jiang, H.J.; Gao, Q.K. Research on Dynamic Evaluation of Urban Community Livability Based on Multi-Source Spatio-Temporal Data. In Proceedings of the 26th International Conference on Geoinformatics (Geoinformatics), Kunming, China, 28–30 June 2018. [Google Scholar]
- Guo, S.H.; Yang, G.; Pei, T.; Ma, T.; Song, C.; Shu, H.; Du, Y.; Zhou, C. Analysis of factors affecting urban park service area in Beijing: Perspectives from multi-source geographic data. Landsc. Urban Plan. 2019, 181, 103–117. [Google Scholar] [CrossRef]
- Liu, B.X.; Tian, Y.; Guo, M.; Tran, D.; Alwah, A.A.Q.; Xu, D. Evaluating the disparity between supply and demand of park green space using a multi-dimensional spatial equity evaluation framework. Cities 2022, 121, 103484. [Google Scholar] [CrossRef]
- Omer, I. Evaluating accessibility using house-level data: A spatial equity perspective. Comput. Environ. Urban Syst. 2006, 30, 254–274. [Google Scholar] [CrossRef]
- Rao, Y.X.; Zhong, Y.; He, Q.; Dai, J. Assessing the Equity of Accessibility to Urban Green Space: A Study of 254 Cities in China. Int. J. Environ. Res. Public Health 2022, 19, 4855. [Google Scholar] [CrossRef]
- Yuan, H.F.; Yang, X.G. Spatial distribution of urban basic education resources in Shanghai: Accessibility and supply-demand matching evaluation. Open Geosci. 2023, 15, 20220571. [Google Scholar] [CrossRef]
- Zhang, M.H.; Li, Z.P.; Peng, H. The accessibility analysis of multiple public facilities in the central urban areas based on multi-transportation modes: A study in Chengdu. Trans. GIS 2023, 27, 2213–2233. [Google Scholar] [CrossRef]
- Cao, Y.L.; Guo, Y.H.; Zhang, M.J. Research on the Equity of Urban Green Park Space Layout Based on Ga2SFCA Optimization Method—Taking the Core Area of Beijing as an Example. Land 2022, 11, 1323. [Google Scholar] [CrossRef]
- Lan, F.; Gong, X.; Da, H.; Wen, H. How do population inflow and social infrastructure affect urban vitality? Evidence from 35 large- and medium-sized cities in China. Cities 2020, 100, 102454. [Google Scholar] [CrossRef]
- Pérez-delHoyo, R.; Andújar-Montoya, M.D.; Mora, H.; Gilart-Iglesias, V. Citizen Participation in Urban Planning-Management Processes Assessing Urban Accessibility in Smart Cities. In Proceedings of the 7th International Conference on Smart Cities and Green ICT Systems (SMARTGREENS), Funchal, Portugal, 16–18 March 2018; pp. 206–213. [Google Scholar]
- Zhang, S.L.; Zhang, X.J.; Liu, Y. A study of the influence of sports venues on the intra-city population layout based on multi-source data—Taking Xi’an city and Zhengzhou city as examples. PLoS ONE 2023, 18, e0285600. [Google Scholar] [CrossRef]
- Tang, D.Z.; Gong, X.Y.; Liu, M.L. Residents’ behavioral intention to participate in neighborhood micro-renewal based on an extended theory of planned behavior: A case study in Shanghai, China. Habitat Int. 2022, 129, 102672. [Google Scholar] [CrossRef]
- Mercader-Moyano, P.; Esquivias, P.M. Decarbonization and Circular Economy in the Sustainable Development and Ren-ovation of Buildings and Neighbourhoods. Sustainability 2020, 12, 7914. [Google Scholar] [CrossRef]
- Kim, C.; Kim, J. Spatial spillovers of sport industry clusters and community resilience: Bridging a spatial lens to building a smart tourism city. Inf. Process. Manag. 2023, 60, 103266. [Google Scholar] [CrossRef]
- Karusisi, N.; Thomas, F.; Méline, J.; Chaix, B. Spatial accessibility to specific sport facilities and corresponding sport practice: The RECORD Study. Int. J. Behav. Nutr. Phys. Act. 2013, 10, 48. [Google Scholar] [CrossRef]
- Joseph, D.; Kim, A.; Butler, A.; Haeusler, M.H. Optimisation for sport stadium designs. In Proceedings of the Conference on Computer-Aided Architectural Design Research in Asia (CAADRIA), Daegu, Republic of Korea, 20–23 May 2015; pp. 573–582. [Google Scholar]
- Xu, C.H.; Lv, Y.; Zhang, C.Q. Studying on the Public Sports Service Supply Content of Urban Community in China. In Proceedings of the International Conference on Education Research and Reform (ERR 2015), Bangkok, Thailand, 21–22 April 2015; pp. 650–655. [Google Scholar]
- Tang, S.N.; Fan, Z.; Zong, X.; Zhang, D.; Liu, M. Evaluation platform for sustainable operation of stadiums integrating multidimensional data: Based on a multifunctional perspective. Energy Build. 2023, 287, 112957. [Google Scholar] [CrossRef]
- Sun, F.; Zhang, J.; Ma, J.; Wang, C.; Hu, S.; Xu, D. Evolution of the Spatial-Temporal Pattern and Social Performance Evaluation of Community Sports and Fitness Venues in Shanghai. Int. J. Environ. Res. Public Health 2022, 19, 274. [Google Scholar] [CrossRef]
- Hudec, M.; Rollová, L. Adaptability in the Architecture of Sport Facilities. Procedia Eng. 2016, 161, 1393–1397. [Google Scholar] [CrossRef]
- Bradbury, J.C.; Coates, D.; Humphreys, B.R. The impact of professional sports franchises and venues on local economies: A comprehensive survey. J. Econ. Surv. 2023, 37, 1389–1431. [Google Scholar] [CrossRef]
- Caulfield, J.; Jha, A.K. Stadiums and Digitalization: An Exploratory Study of Digitalization in Sports Stadiums. J. Decis. Syst. 2022, 31, 331–340. [Google Scholar] [CrossRef]
- Alm, J.; Solberg, H.A.; Storm, R.K.; Jakobsen, T.G. Hosting major sports events: The challenge of taming white elephants. Leis. Stud. 2016, 35, 564–582. [Google Scholar] [CrossRef]
- Qin, P.; Liu, Y.C. Driving path of the socialization and sustainable development of sports resources in Shaanxi universities under the background of supply-side reform. Sustain. Comput. Inform. Syst. 2020, 28, 100400. [Google Scholar] [CrossRef]
- Bradbury, J.C. Sports stadiums and local economic activity: Evidence from sales tax collections. J. Urban Aff. 2024, 46, 139–159. [Google Scholar] [CrossRef]
- Al-Hamrani, A.; Kim, D.; Kucukvar, M.; Onat, N.C. Circular economy application for a Green Stadium construction towards sustainable FIFA world cup Qatar 2022™. Environ. Impact Assess. Rev. 2021, 87, 106543. [Google Scholar] [CrossRef]
- Ahvenniemi, H.; Huovila, A. How do cities promote urban sustainability and smartness? An evaluation of the city strategies of six largest Finnish cities. Environ. Dev. Sustain. 2021, 23, 4174–4200. [Google Scholar] [CrossRef]
- Xue, H.H.; Mason, D.S. Stadium Games in Entrepreneurial Cities in China: A State Project. J. Glob. Sport Manag. 2019, 4, 185–209. [Google Scholar] [CrossRef]
- Ramshaw, G. Sport heritage and the healthy stadia agenda: An overview. Sport Soc. 2017, 20, 219–225. [Google Scholar] [CrossRef]
- Zhang, Y.L.; Li, W.; Deng, H.; Li, Y. Evaluation of Public Transport-Based Accessibility to Health Facilities considering Spatial Heterogeneity. J. Adv. Trans. 2020, 2020, 1–10. [Google Scholar] [CrossRef]
- Huang, C.L.; Feng, Y.; Wei, Y.; Sun, D.; Li, X.; Zhong, F. Assessing Regional Public Service Facility Accessibility Using Multisource Geospatial Data: A Case Study of Underdeveloped Areas in China. Remote Sens. 2024, 16, 409. [Google Scholar] [CrossRef]
- Jiang, H.; Li, L.; Xian, H.; Hu, Y.; Huang, H.; Wang, J. Crowd Flow Prediction for Social Internet-of-Things Systems Based on the Mobile Network Big Data. IEEE Trans. Comput. Soc. Syst. 2022, 9, 267–278. [Google Scholar] [CrossRef]
- Lazaridis, L.; Dimou, A.; Daras, P. Abnormal Behavior Detection in Crowded Scenes Using Density Heatmaps and Optical Flow. In Proceedings of the European Signal Processing Conference (EUSIPCO), Rome, Italy, 3–7 September 2018; pp. 2060–2064. [Google Scholar]
- Tahmasbi, B.; Mansourianfar, M.H.; Haghshenas, H.; Kim, I. Multimodal accessibility-based equity assessment of urban public facilities distribution. Sustain. Cities Soc. 2019, 49, 101633. [Google Scholar] [CrossRef]
- Giovanniello, M.A.; Tonin, S. Equity and fairness in the location of public facilities. Ann. Public Coop. Econ. 2024, 95, 1095–1120. [Google Scholar] [CrossRef]
- Carbonari, A.; Messi, L.; Naticchia, B.; Vaccarini, M.; Pirani, M. Development of a BIM-based holonic system for real-time monitoring of building operational efficiency. Front. Eng. Manag. 2020, 7, 89–103. [Google Scholar] [CrossRef]
- Wang, F.; Li, Q. The Correlation between Traffic Accessibility and Positioning of Ten Major Large-Medium-sized Gymna-siums: A Case Study on the Guang-Fo Area. South Archit. 2021, 6, 100–106. [Google Scholar]
- Tobler, W. On the First Law of Geography: A Reply. Ann. Assoc. Am. Geogr. 2004, 94, 304–310. [Google Scholar] [CrossRef]
- Khavarian-Garmsir, A.R.; Sharifi, A.; Sadeghi, A. The 15-min city: Urban planning and design efforts toward creating sustainable neighborhoods. Cities 2023, 132, 104101. [Google Scholar] [CrossRef]
- Allam, Z.; Chabaud, D.; Gall, C.; Pratlong, F.; Moreno, C. Enter the 15-minute city: Revisiting the smart city concept under a proximity based planning lens. In Resilient and Sustainable Cities; Elsevier: Amsterdam, The Netherlands, 2023; pp. 93–105. [Google Scholar]
- Kaczynski, A.T.; Besenyi, G.M.; Stanis, S.A.W.; Koohsari, M.J.; Oestman, K.B.; Bergstrom, R.; Potwarka, L.R.; Reis, R.S. Are park proximity and park features related to park use and park-based physical activity among adults? Variations by multiple socio-demographic characteristics. Int. J. Behav. Nutr. Phys. Act. 2014, 11, 146. [Google Scholar] [CrossRef] [PubMed]
- Peng, S.P.; Zhou, Y. Allocation and Optimization of Public Sports Facilities Resources in International Tourist Cities Based on Fuzzy Multicriteria Decision-Making Algorithm. Math. Probl. Eng. 2022, 2022, 1–9. [Google Scholar] [CrossRef]
- Yüce, A.; Katırcı, H.; Yüce, S.G. Examination of sustainable features of stadiums as an integral part of sustainable urban development: The case of Turkey. Int. J. Sports Mark. Spons. 2021, 22, 142–163. [Google Scholar] [CrossRef]
- Hyun, D. Proud of, but too close: The negative externalities of a new sports stadium in an urban residential area. Ann. Reg. Sci. 2022, 68, 615–633. [Google Scholar] [CrossRef]
- Høyer-Kruse, J.; Schmidt, E.B.; Hansen, A.F.; Pedersen, M.R.L. The interplay between social environment and opportunities for physical activity within the built environment: A scoping review. BMC Public Health 2024, 24, 2361. [Google Scholar] [CrossRef]
- Jiang, Y.; Wang, C.; Zhao, H.; Sun, D.; Shi, Z.; Xia, J. Spatial Distribution Characteristics of Public Fitness Venues in the Main Urban Area of Dalian from the Perspective of Urban Accessibility. Sustainability 2022, 14, 12728. [Google Scholar] [CrossRef]
- Luo, S.J.; Jiang, H.; Yi, D.; Liu, R.; Qin, J.; Liu, Y.; Zhang, J. PM2SFCA: Spatial Access to Urban Parks, Based on Park Perceptions and Multi-Travel Modes. A Case Study in Beijing. ISPRS Int. J. Geo-Inf. 2022, 11, 488. [Google Scholar] [CrossRef]
- Wang, H.; Dai, X.; Wu, J.; Wu, X.; Nie, X. Influence of urban green open space on residents’ physical activity in China. BMC Public Health 2019, 19, 1093. [Google Scholar] [CrossRef]
- Liu, X.J.; Long, Y. Automated identification and characterization of parcels with OpenStreetMap and points of interest. Environ. Plan. B Plan. Des. 2016, 43, 341–360. [Google Scholar] [CrossRef]
- Al Jawarneh, I.M.; Bellavista, P.; Corradi, A.; Foschini, L.; Montanari, R. Spatially Representative Online Big Data Sampling for Smart Cities. In Proceedings of the 25th IEEE International Workshop on Computer Aided Modeling and Design of Communication Links and Networks (IEEE CAMAD), Pisa, Italy, 14–16 September 2020. [Google Scholar]
- Liao, L.B.; Yang, S.; Lai, Y.; Zeng, W.; Yang, F.; Jiang, M. Efficient Estimation of Time-Dependent Shortest Paths Based on Shortcuts. In Proceedings of the 21st International Conference on Algorithms and Architectures for Parallel Processing (ICA3PP), Electrical Network, Virtual Event, 3–5 December 2021; pp. 18–32. [Google Scholar]
- Fu, Y.T.; Yang, J.; Wang, Z.; Zhang, B.; Xue, J.; Zeng, Y.; Li, F. Reassessing urban park accessibility: An improved two-step floating catchment area method based on the physical activity services perspective. Urban For. Urban Green. 2024, 101, 128446. [Google Scholar] [CrossRef]
- Pereira, R.H.M. Future accessibility impacts of transport policy scenarios: Equity and sensitivity to travel time thresholds for Bus Rapid Transit expansion in Rio de Janeiro. J. Transp. Geogr. 2019, 74, 321–332. [Google Scholar] [CrossRef]
- Zhou, G.Q.; Zhang, R.T.; Huang, S.X. Generalized Buffering Algorithm. IEEE Access 2021, 9, 27140–27157. [Google Scholar] [CrossRef]
- Ashik, F.R.; Islam, S.; Alam, S.; Tabassum, N.J.; Manaugh, K. Dynamic equity in urban amenities distribution: An accessibility-driven assessment. Appl. Geogr. 2024, 164, 103199. [Google Scholar] [CrossRef]
- McPherson, S.; Reese, C.; Wendler, M.C. Methodology Update: Delphi Studies. Nurs. Res. 2018, 67, 404–410. [Google Scholar] [CrossRef]
- Clark, J. Fairness in Public Good Provision: An Investigation of Preferences for Equality and Proportionality. Can. J. Econ. 1998, 31, 708–729. [Google Scholar] [CrossRef]
- Dai, G.L.; Li, R.F.; Ma, S. Research on the equity of health resource allocation in TCM hospitals in China based on the Gini coefficient and agglomeration degree: 2009–2018. Int. J. Equity Health 2022, 21, 145. [Google Scholar] [CrossRef] [PubMed]
- Wang, B.J.; Liu, C.L.; Zhang, H. Where are equity and service effectiveness? A tale from public transport in Shanghai. J. Transp. Geogr. 2022, 98, 103275. [Google Scholar] [CrossRef]
- Yu, H.M.; Yu, S.; He, D.; Lu, Y. Equity analysis of Chinese physician allocation based on Gini coefficient and Theil index. BMC Health Serv. Res. 2021, 21, 455. [Google Scholar] [CrossRef]
- Powers, S.L.; Pitas, N.A.; Rice, W.L. Applying location quotient methodology to urban park settings with mobile location data: Implications for equity and park planning. Urban For. Urban Green. 2024, 98, 128418. [Google Scholar] [CrossRef]
- Liu, Y.Y.; Kang, Y.; Mahmood, A.R.; Magdy, A. Scalable Evaluation of Local K-Function for Radius-Accurate Hotspot Detection in Spatial Networks. In Proceedings of the 31st ACM SIGSPATIAL International Conference on Advances in Geographic Information Systems (ACM SIGSPATIAL GIS), Hamburg, Germany, 13–16 November 2023; pp. 576–587. [Google Scholar]
- Achino, K.F.; Barceló, J.A. Spatial Prediction: Reconstructing the “Spatiality” of Social Activities at the Intra-Site Scale. J. Archaeol. Method Theory 2019, 26, 112–134. [Google Scholar] [CrossRef]
- Chuang, I.T.; Benita, F.; Tuncer, B. Effects of urban park spatial characteristics on visitor density and diversity: A geolocated social media approach. Landsc. Urban Plan. 2022, 226, 104514. [Google Scholar] [CrossRef]
- Shen, J.; Cheng, J.; Huang, W.; Zeng, F. An exploration of spatial and social inequalities of urban sports facilities in Nanning City, China. Sustainability 2020, 12, 4353. [Google Scholar] [CrossRef]
- Barghchi, M.; Omar, D.; Aman, M.S. Sports facilities in urban areas: Trends and development considerations. Pertanika J. Soc. Sci. Humanit. 2010, 18, 427–435. [Google Scholar]
- Li, D.; Wang, J.; Shi, K. Research on the investigation and value evaluation of historic building resources in Xi’an city. Buildings 2023, 13, 2244. [Google Scholar] [CrossRef]
- Liu, Y.; Wang, H.; Sun, C.; Wu, H. Equity measurement of public sports space in central urban areas based on residential scale data. Int. J. Environ. Res. Public Health 2022, 19, 3104. [Google Scholar] [CrossRef]
- Pereira, R.H. Transport legacy of mega-events and the redistribution of accessibility to urban destinations. Cities 2018, 81, 45–60. [Google Scholar] [CrossRef]
- Tam, V.W.; Hao, J.J. Adaptive reuse in sustainable development. Int. J. Constr. Manag. 2019, 19, 509–521. [Google Scholar] [CrossRef]
- Rosentraub, M.S. Sports facilities and urban redevelopment: Private and public benefits and a prescription for a healthier future. Bus. Sports 2008, 3, 57–80. [Google Scholar]

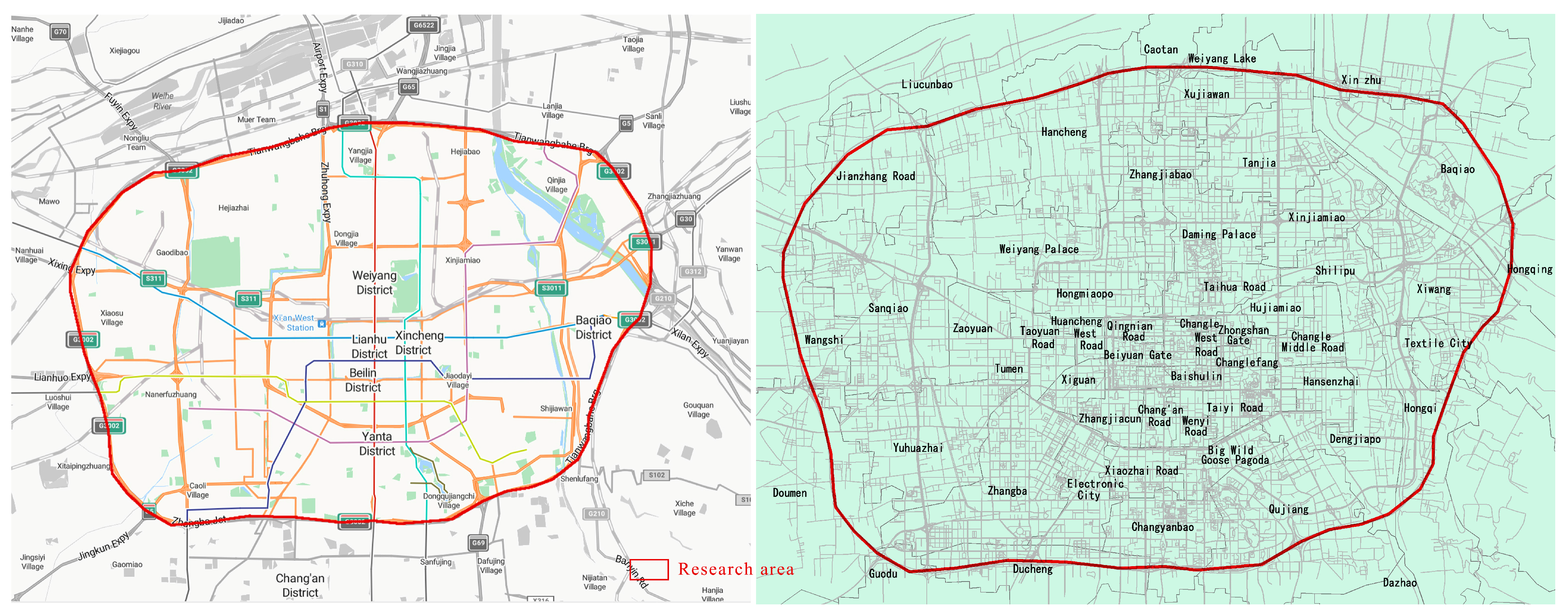
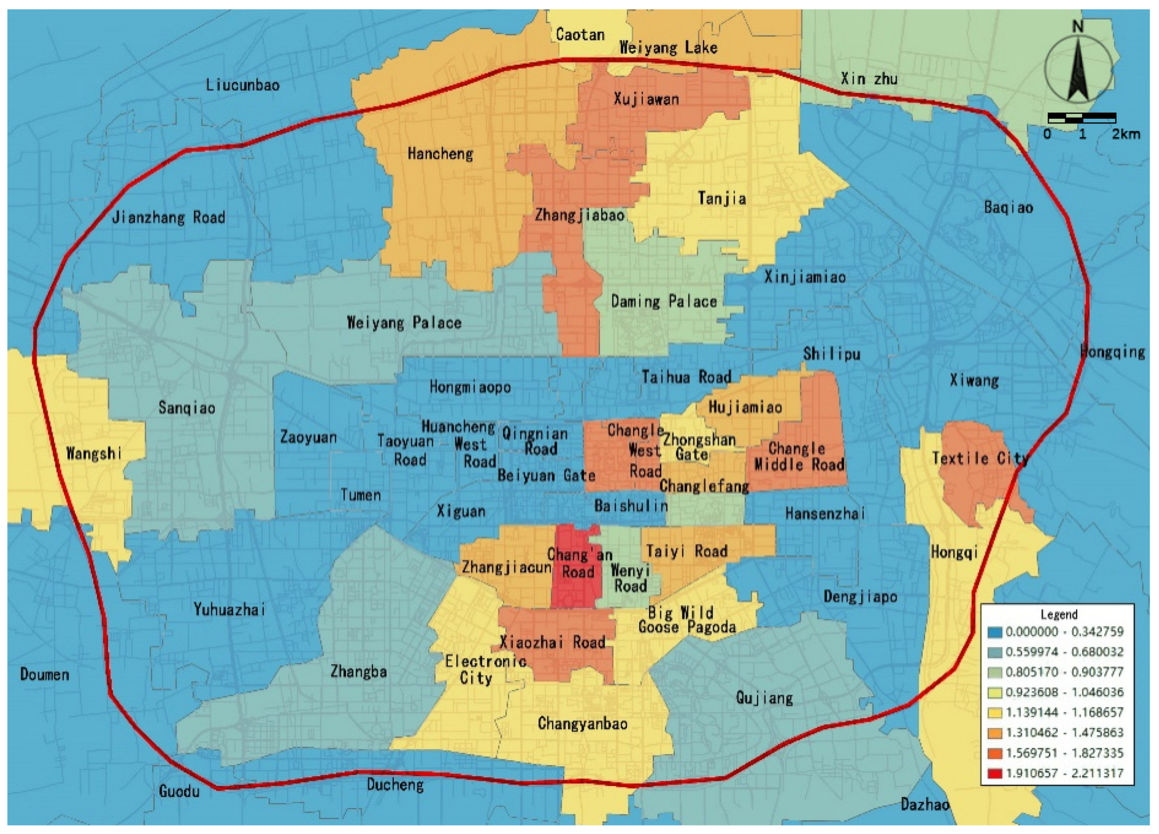

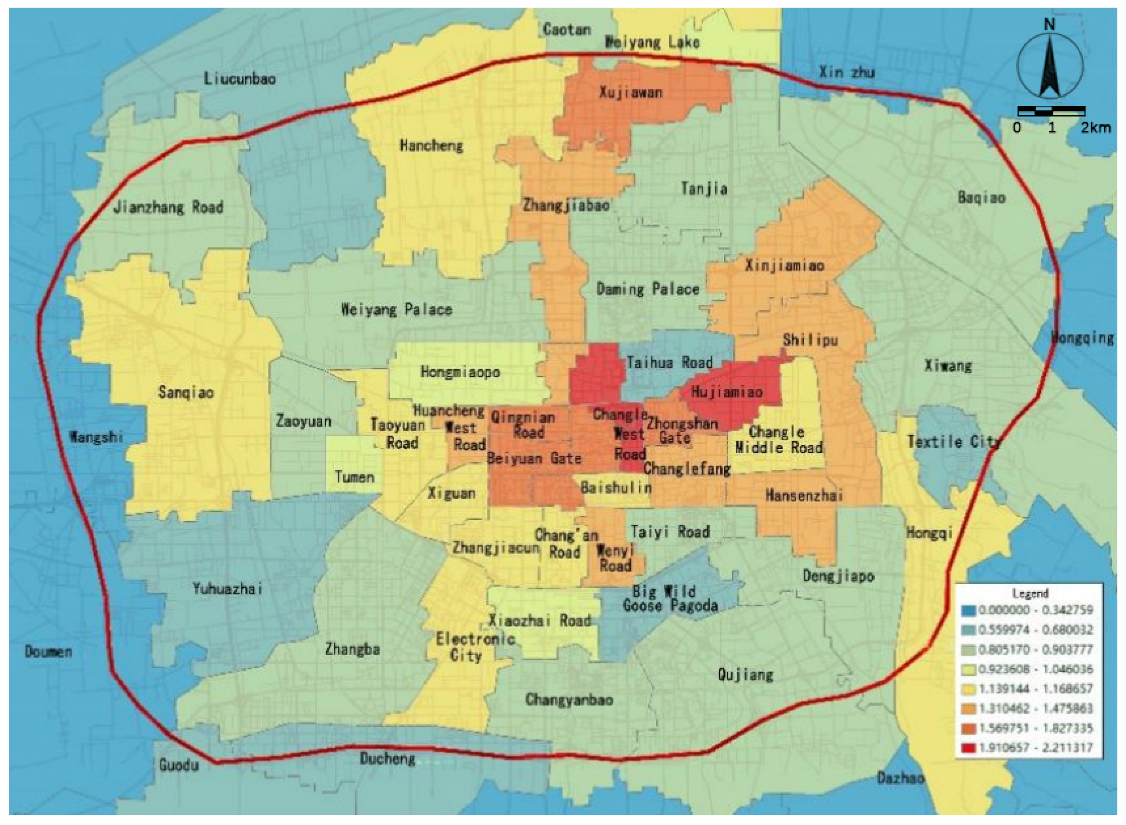
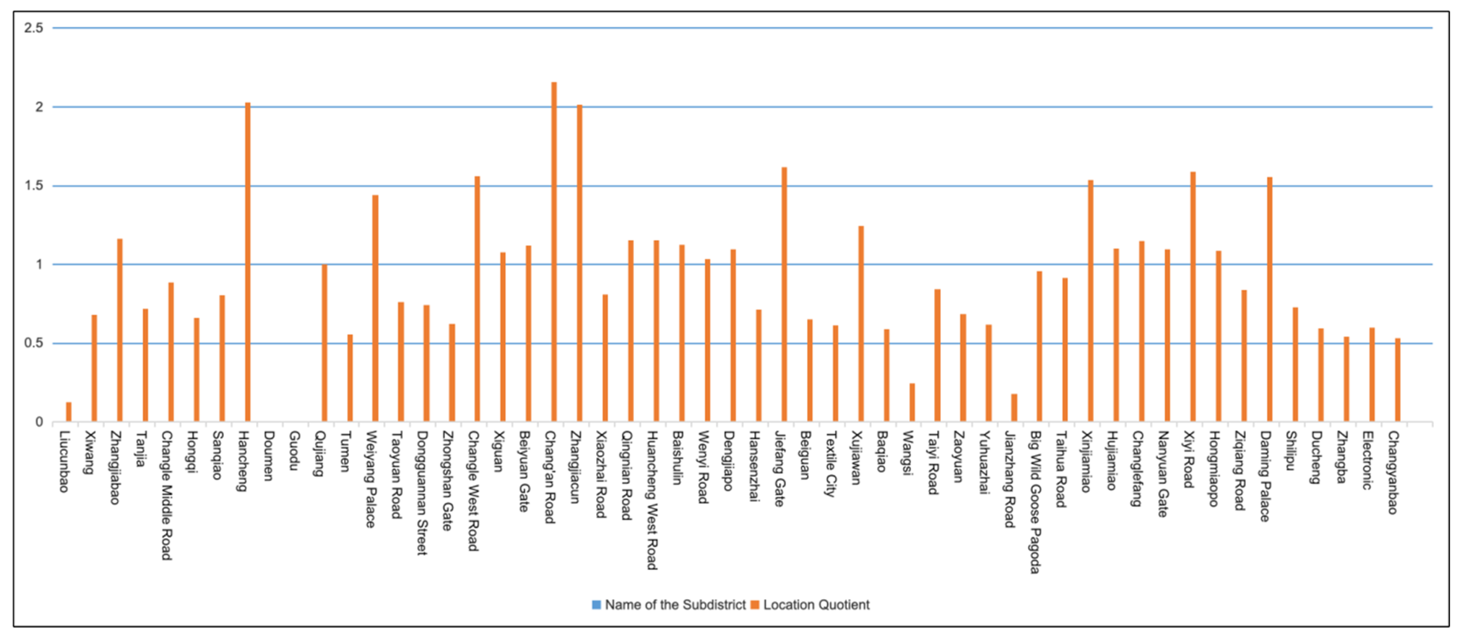
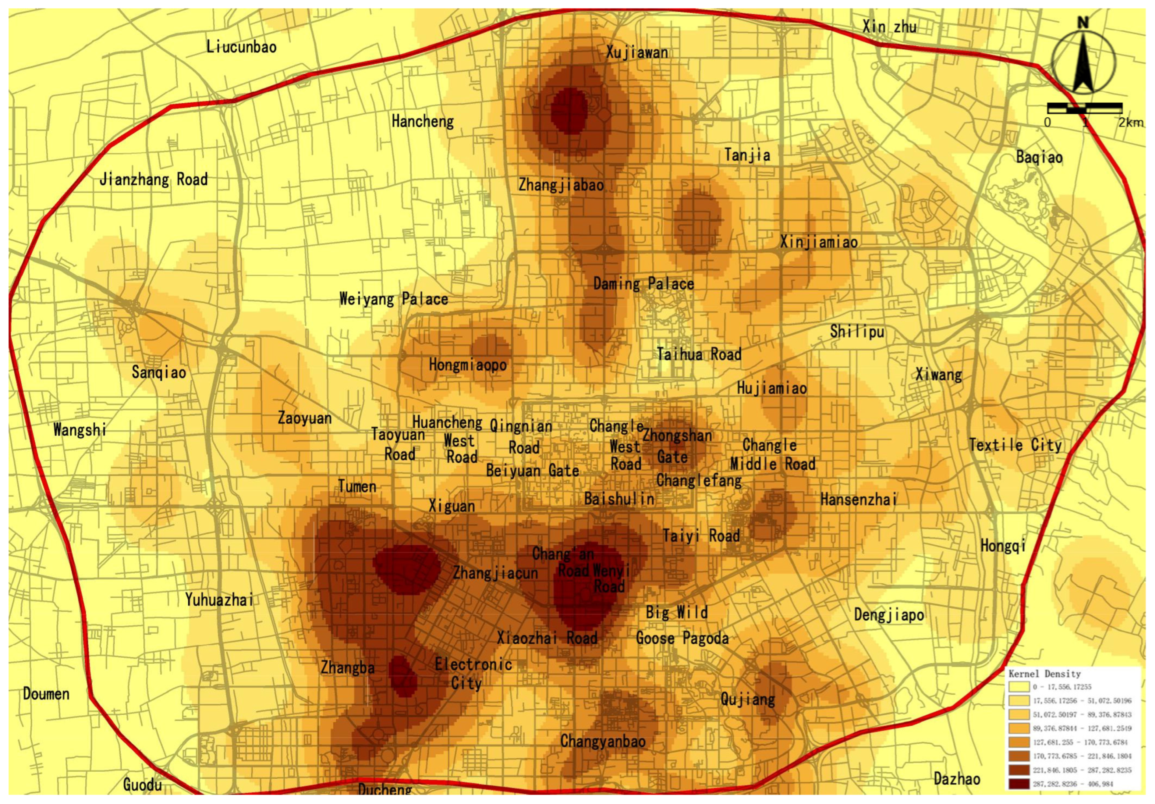

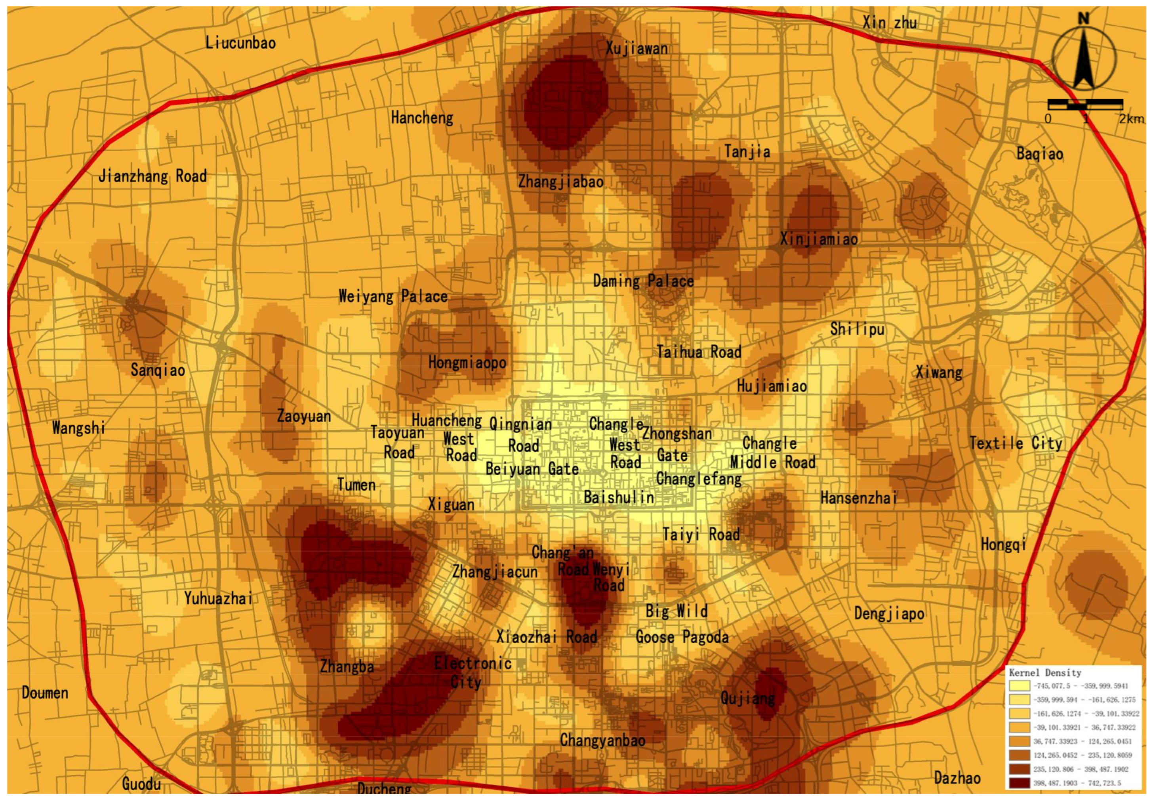
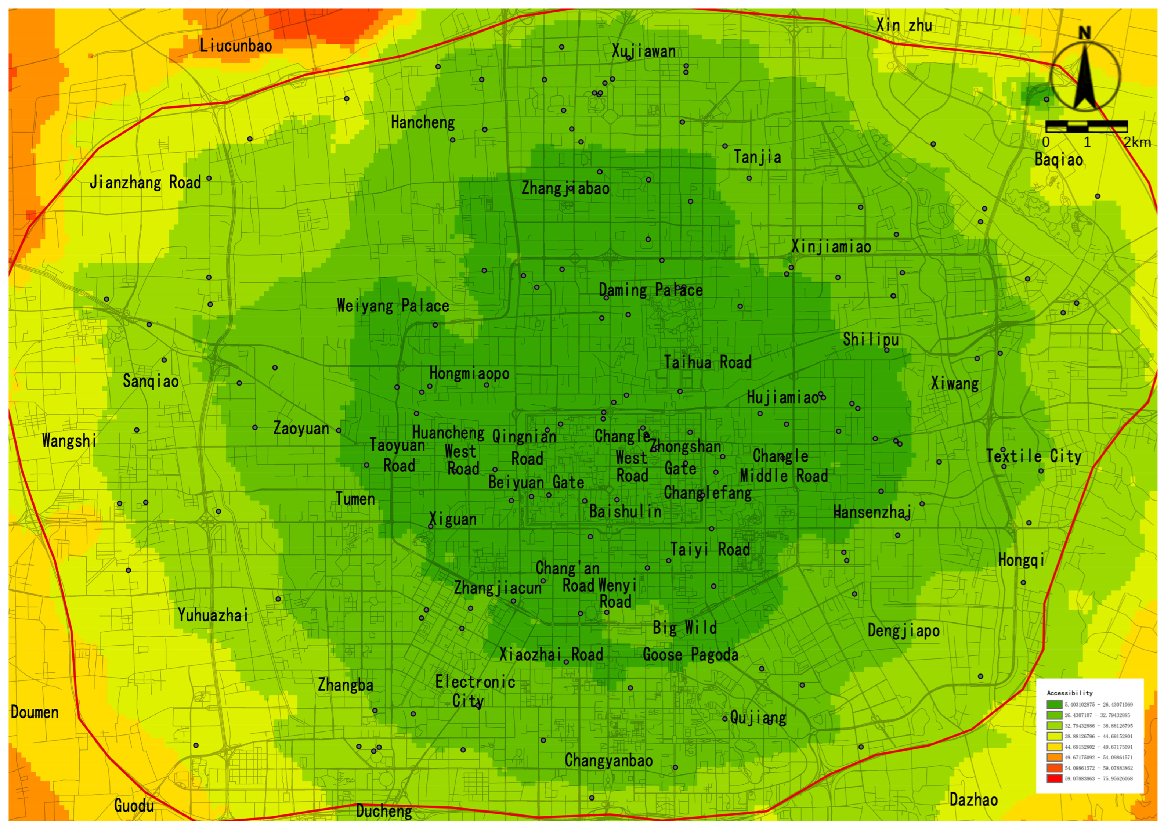


| Comparison Terms | Accessibility Study of Healthcare, Educational, and Other Facilities | Sports Venues Study |
|---|---|---|
| Core indicators | Minimum distance/time | Diversity–quantity–quality triangle |
| Data dimensions | Static population distribution | Dynamic needs + assessment of effective services in venues |
| Policy orientation | New facility site selection | Optimization and restructuring of new venues and stock |
| Matching supply and demand | Matching supply and demand | Improving the quality and efficiency of resources |
| Research Dimensions | Methodological Innovation | Current Limitations |
|---|---|---|
| Spatial accessibility | Real-time crowd heat map analysis [49] | Insufficient scientific assessment of effective services in facilities |
| Equity of facilities | Socio-sensory data fusion [50,51] | Quantitative criteria are difficult to establish |
| Operational efficiency improvement | BIM Integration [52] | No dynamic optimization mechanism in place |
| Serial Number 1 | Years of Experience | Representative Experience |
|---|---|---|
| T1 | 12 | Urban Transportation Planning Specialist |
| T2 | 8 | Researcher in Shared Mobility Systems Integration |
| T3 | 15 | Principal Investigator for Transportation Accessibility Assessment |
| U1 | 10 | Core Member of Xi’an “15-Minute Living Circle” Planning Initiative |
| U2 | 7 | Designer of Infrastructure Renovation Strategies for Aging Communities |
| G1 | 20 | Scholar in Urban Spatial Big Data and GIS Modeling |
| G2 | 9 | Researcher on Remote Sensing-Based Urban Heat Island Effects |
| S1 | 14 | Equity-Oriented Community Resource Analyst |
| S2 | 6 | Expert in Public Facility Utilization Patterns in Aging Societies |
| P1 | 11 | Longitudinal Investigator of Sports Infrastructure |
| P2 | 5 | Designer of Built Environment Interventions |
| SP1 | 18 | National Sports Venue Consultant |
| SP2 | 10 | Lead Researcher in Community Sports Venue Efficiency Optimization |
| C1 | 9 | Grassroots Community Services Advocate |
| C2 | 12 | Urban Governance Systems Designer |
| Level | Number of Accessible | |
|---|---|---|
| None | 0 | 0 |
| Level 1 | 0.8 | 1 |
| Level 2 | 1 | 2 |
| Level 3 | 1.2 | 3 |
| Level 4 | 1.6 | 4–6 |
Disclaimer/Publisher’s Note: The statements, opinions and data contained in all publications are solely those of the individual author(s) and contributor(s) and not of MDPI and/or the editor(s). MDPI and/or the editor(s) disclaim responsibility for any injury to people or property resulting from any ideas, methods, instructions or products referred to in the content. |
© 2025 by the authors. Licensee MDPI, Basel, Switzerland. This article is an open access article distributed under the terms and conditions of the Creative Commons Attribution (CC BY) license (https://creativecommons.org/licenses/by/4.0/).
Share and Cite
Xiong, D.; Shao, C.; Zhang, R. The Evaluation of Spatial Allocation and Sustainable Optimization Strategies for Sports Venues in Urban Planning Based on Multi-Source Data: A Case Study of Xi’an. Buildings 2025, 15, 1354. https://doi.org/10.3390/buildings15081354
Xiong D, Shao C, Zhang R. The Evaluation of Spatial Allocation and Sustainable Optimization Strategies for Sports Venues in Urban Planning Based on Multi-Source Data: A Case Study of Xi’an. Buildings. 2025; 15(8):1354. https://doi.org/10.3390/buildings15081354
Chicago/Turabian StyleXiong, Dongxu, Chenxi Shao, and Rui Zhang. 2025. "The Evaluation of Spatial Allocation and Sustainable Optimization Strategies for Sports Venues in Urban Planning Based on Multi-Source Data: A Case Study of Xi’an" Buildings 15, no. 8: 1354. https://doi.org/10.3390/buildings15081354
APA StyleXiong, D., Shao, C., & Zhang, R. (2025). The Evaluation of Spatial Allocation and Sustainable Optimization Strategies for Sports Venues in Urban Planning Based on Multi-Source Data: A Case Study of Xi’an. Buildings, 15(8), 1354. https://doi.org/10.3390/buildings15081354




