Potential of Sustainable Timber Modular Houses in Southern Highland, Tanzania: The Structural Response of Timber Modules Under Wind Load
Abstract
1. Introduction
1.1. Background
1.2. Research Significance
2. Material and Methods
2.1. Geometry
2.2. Material Models
2.3. Element Type, Loading, Interaction and Boundary Conditions
3. Results and Discussion
3.1. Failure Modes
3.2. Influence of Opening on Shear Carrying Capacity of Timber Modular
4. Conclusions and Recommendations
- The prescribed displacement of 10 mm resulted in a total shear force greater than the wind load, indicating that a wind speed of 24 km/h can produce a displacement of less than 10 mm during the building’s service life. This gives a promising adaptation of these buildings with minimal deformation of service utilities.
- The screwed fasteners with a slip modulus of 948 N/mm can yield a total shear resistance of 21.5 kN for timber modules with door and window openings in a single wall. This signifies a reliable mechanical joint when the screw fasteners are used.
- The shear stress is concentrated at the corners of the opening; however, the peak stress is observed at the door opening since the bottom of the door has no stud to redistribute stresses.
Funding
Data Availability Statement
Conflicts of Interest
Appendix A
| Wind Load Calculation | |||
| Height of two timber volume modules | 6 m | ||
| Sao Hill is covered with vegetation and permanent vegetation, classified as terrain type III | |||
| The average annual wind speed of Sao Hill, | 6.6 m/s | ||
| Using Tanzania’s national Annex as in BRU, | |||
| The characteristic/peak velocity pressure | 27.4428 | N/m2 | |
| Width of timber structure | 4 m | ||
| Height-to-width ratio of the structure | 1.5 | ||
| The shape factor for external pressure that | |||
| depends on the building shape, | 1.2 | ||
| Wind pressure, | 32.9314 | N/m2 | |
| The point load on top of the gable wall of the structure | 790.353 | N | |
| The design load | 1185.53 | N | |
Appendix B
- Spring stiffnesses
- Case 1: Strong Spring Stiffness between Modules
- Degree of Freedom (DoF) No. 1: 948 N/mm
- Degree of Freedom (DoF) No. 2: 948 N/mm
- Degree of Freedom (DoF) No. 3: 948 N/mm
- Degree of Freedom (DoF) No. 4: 948 N/rad
- Degree of Freedom (DoF) No. 5: 948 N/rad
- Degree of Freedom (DoF) No. 6: 948 N/rad
- Case 2: Weak Spring Stiffness between Modules
- Degree of Freedom (DoF) No. 1: 0.0045 N/mm
- Degree of Freedom (DoF) No. 2: 0.0045 N/mm
- Degree of Freedom (DoF) No. 3: 0.0045 N/mm
- Degree of Freedom (DoF) No. 4: 0.0045 N/rad
- Degree of Freedom (DoF) No. 5: 0.0045 N/rad
- Degree of Freedom (DoF) No. 6: 0.0045 N/rad
- Note: DoF No. 1, 2 and 3 are translational degrees of freedom, and DoF No. 4, 5 and 6 are rotational degrees of freedom.
References
- Hammar, L. Distribution of Wind and Solar Energy Resources in Tanzania and Mozambique. 2011. Available online: https://www.researchgate.net/publication/267960027 (accessed on 22 December 2024).
- Theodory, T.F. Framing the forests future: A transition to green growth among the forests dependent communities in Mafinga Town Council, Tanzania. Afr. J. Econ. Sustain. Dev. 2022, 9, 68–85. [Google Scholar] [CrossRef]
- Mahongo, S.B.; Francis, J.; Osima, S.E. Wind Patterns of Coastal Tanzania: Their Variability and Trends. West. Indian Ocean. J. Mar. Sci. 2011, 10, 107–120. [Google Scholar]
- Cui, H.; An, H.; Ma, M.; Han, Z.; Saha, S.C.; Liu, Q. Experimental Study on Wind Load and Wind-Induced Interference Effect of Three High-Rise Buildings. J. Appl. Fluid Mech. 2023, 16, 2101–2114. [Google Scholar] [CrossRef]
- Mironova, J. Wind impact on low-rise buildings when placing high-rises into the existing development. In IOP Conference Series: Materials Science and Engineering; Institute of Physics: Bristol, UK, 2020. [Google Scholar] [CrossRef]
- Njau, E.C. Velocity Characteristics of Wind Patterns in Tanzania. Renew. Energy 1997, 11, 37–46. [Google Scholar] [CrossRef]
- Haavaldsen, T. Loads for Structural Design. In BRU Technical Guideline No.2 Ministry of Land; Housing and Urban Development: Dra es Salaam, Tanzania, 1981. [Google Scholar]
- Ishida, Y.; Yoshida, A.; Yamane, Y.; Mochida, A. Impact of a single high-rise building on the wind pressure acting on the surrounding low-rise buildings. J. Wind. Eng. Ind. Aerodyn. 2024, 250, 105742. [Google Scholar] [CrossRef]
- Škvorc, P.; Kozmar, H. The effect of wind characteristics on tall buildings with porous double-skin façades. J. Build. Eng. 2023, 69, 106135. [Google Scholar] [CrossRef]
- Ussher, E.; Aloisio, A.; Rathy, S. Effect of lateral resisting systems on the wind-induced serviceability response of tall timber buildings. Case Stud. Constr. Mater. 2023, 19, e02540. [Google Scholar] [CrossRef]
- Ormarsson, S.; Johansson, M. Finite element simulation of global structural behaviour of multifamily timber buildings using prefabricated volume modules. In Proceedings of the World Conference on Timber Engineering, Seoul, Republic of Korea, 20–23 August 2018. [Google Scholar]
- Li, J.; Andersen, L.V.; Hudert, M.M. The Potential Contribution of Modular Volumetric Timber Buildings to Circular Construction: A State-of-the-Art Review Based on Literature and 60 Case Studies. Sustainability 2023, 15, 16203. [Google Scholar] [CrossRef]
- EN 1995-1-1; Eurocode 5: Design of Timber Structures—Part 1-1: General—Common Rules and Rules for Buildings. European Committee for Standardization: Brussels, Belgium, 2004.
- Kuai, L.; Ormarsson, S.; Vessby, J. Numerical and experimental investigations of prefabricated light-frame timber modules. Eng. Struct. 2024, 303, 117528. [Google Scholar] [CrossRef]
- Maharjan, R.; Kuai, L.; Vessby, J.; Ormarsson, S. An experimental analysis of full scale light-frame timber modules. Eng. Struct. 2024, 304, 117617. [Google Scholar] [CrossRef]
- Vessby, J.; Serrano, E.; Olsson, A. Coupled and uncoupled nonlinear elastic finite element models for monotonically loaded sheathing-to-framing joints in timber based shear walls. Eng. Struct. 2010, 32, 3433–3442. [Google Scholar] [CrossRef]
- Meghlat, E.M.; Oudjene, M.; Ait-Aider, H.; Batoz, J.L. A new approach to model nailed and screwed timber joints using the finite element method. Constr. Build. Mater. 2013, 41, 263–269. [Google Scholar] [CrossRef]
- Lidelöw, H.; Kliger, R.; Johansson, M.; Mårtensson, A.; Crocetti, R.; Norlin, B. Design of Timber Structures Volume 1, Structural Aspects of Timber Construction. 2015. Available online: https://www.swedishwood.com (accessed on 20 January 2025).
- Domínguez, M.; Fueyo, J.G.; Cabezas, J.A. Accounting of the thread embedment in timber structures dowel-type joints. Load-slip relationship. Proc. Inst. Mech. Eng. C J. Mech. Eng. Sci. 2017, 231, 150–160. [Google Scholar] [CrossRef]
- Tenório, M.; Ferreira, R.; Belafonte, V.; Sousa, F.; Meireis, C.; Fontes, M.; Vale, I.; Gomes, A.; Alves, R.; Silva, S.M.; et al. Contemporary Strategies for the Structural Design of Multi-Story Modular Timber Buildings: A Comprehensive Review. Appl. Sci. 2024, 14, 3194. [Google Scholar] [CrossRef]
- Al-Najjar, A.; Dodoo, A. Modular multi-storey construction with cross-laminated timber: Life cycle environmental implications. Wood Mater. Sci. Eng. 2023, 18, 525–539. [Google Scholar] [CrossRef]
- Borgström, E.; Karlsson, R.; Thelander, I.C.; Martinac, V. Design of Timber Structures Rules and Formulas According to Eurocode 5 Volume 2 EDITION 2:2016 Editor Eric Borgström Facts Reviewer Design and Production ProService Kommunikation AB. Available online: https://www.swedishwood.com (accessed on 4 February 2025).
- Ottosen, N.S.; Petersson, H. Introduction to the Finite Element Method; Pearson: London, UK, 1992. [Google Scholar]
- O’Ceallaigh, C.; Conway, M.; Mehra, S.; Harte, A.M. Numerical Investigation of Reinforcement of Timber Elements in Compression Perpendicular to the Grain using Densified Wood Dowels. Constr. Build. Mater. 2021, 288, 122990. [Google Scholar] [CrossRef]
- EN 1991-1-4; Eurocode 1: Actions on Structures—Part 1–4: General Actions—Wind Actions. Committee for Standardization: Brussels, Belgium, 2010.
- Malo, K.A.; Abrahamsen, R.B.; Bjertnæs, M.A. Some structural design issues of the 14-storey timber framed building ‘Treet’ in Norway. Eur. J. Wood Wood Prod. 2016, 74, 407–424. [Google Scholar] [CrossRef]
- Casagrande, D.; Fanti, R.; Greco, M.; Gavric, I.; Polastri, A. On the distribution of internal forces in single-storey CLT symmetric shear-walls with openings. Structures 2021, 33, 4718–4742. [Google Scholar] [CrossRef]
- Aljuhmani, A.G.; Alwashali, H.; Ogasawara, A.; Atsuzawa, E.; Maeda, M.; Seki, M. Experimental Investigation on the Effect of Openings on the In-plane Shear Strength and Stiffness of Cross-laminated Timber Panels. Eng. Struct. 2022, 254, 113786. [Google Scholar] [CrossRef]
- Szczepanski, M.; Manguri, A.; Saeed, N.; Chuchala, D. The Effect of Openings’ Size and Location on Selected Dynamical Properties of Typical Wood Frame Walls. Polymers 2022, 14, 497. [Google Scholar] [CrossRef]
- Kuai, L.; Ormarsson, S.; Vessby, J.; Maharjan, R. A numerical and experimental investigation of non-linear deformation behaviours in light-frame timber walls. Eng Struct 2022, 252, 113599. [Google Scholar] [CrossRef]
- Vassiliou, V.; Barboutis, I.; Kamperidou, V. Strength of Corner and Middle Joints of Upholstered Furniture Frames Constructed with Black Locust and Beechwood. Wood Res. 2016, 61, 495–504. [Google Scholar]
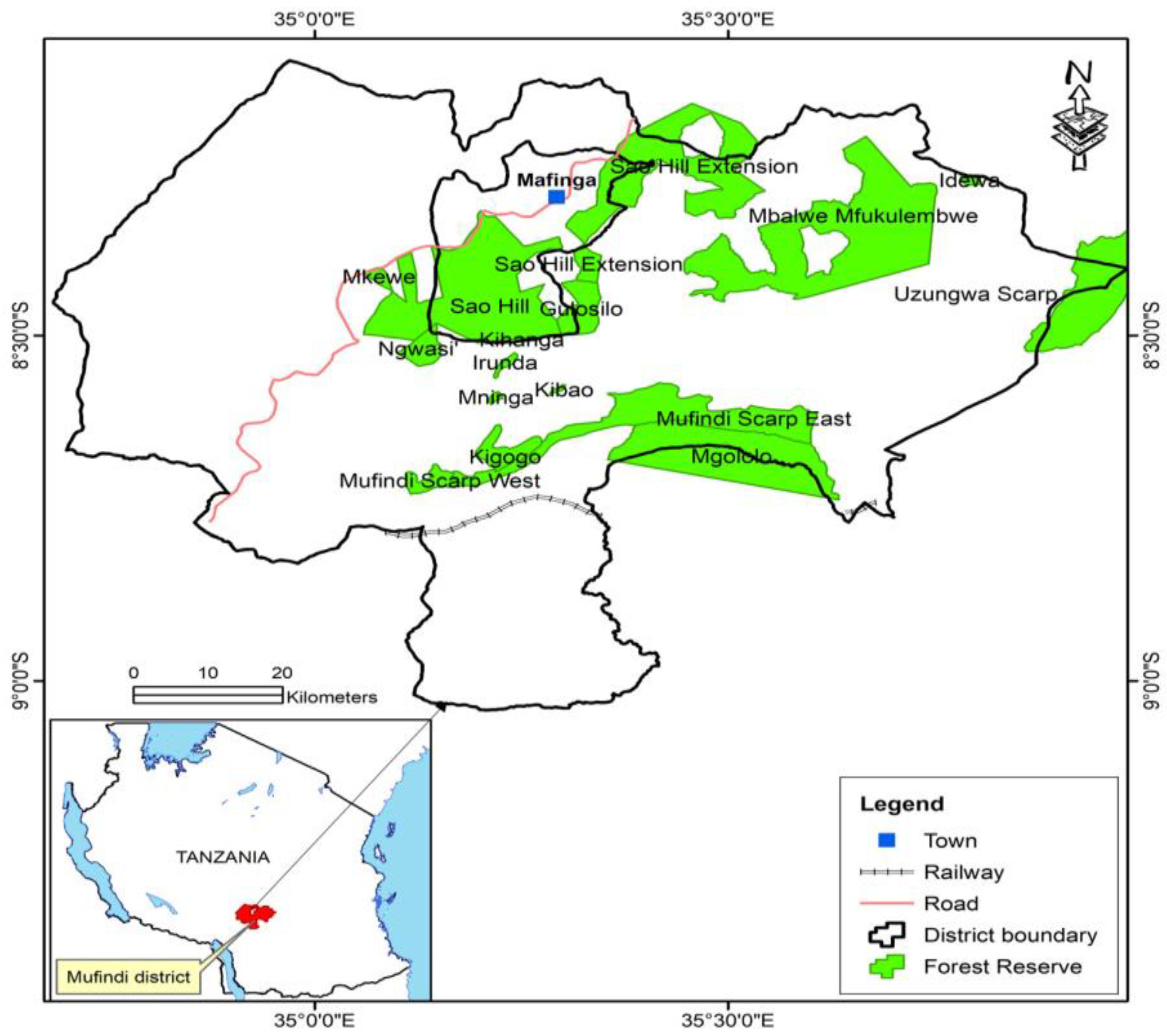
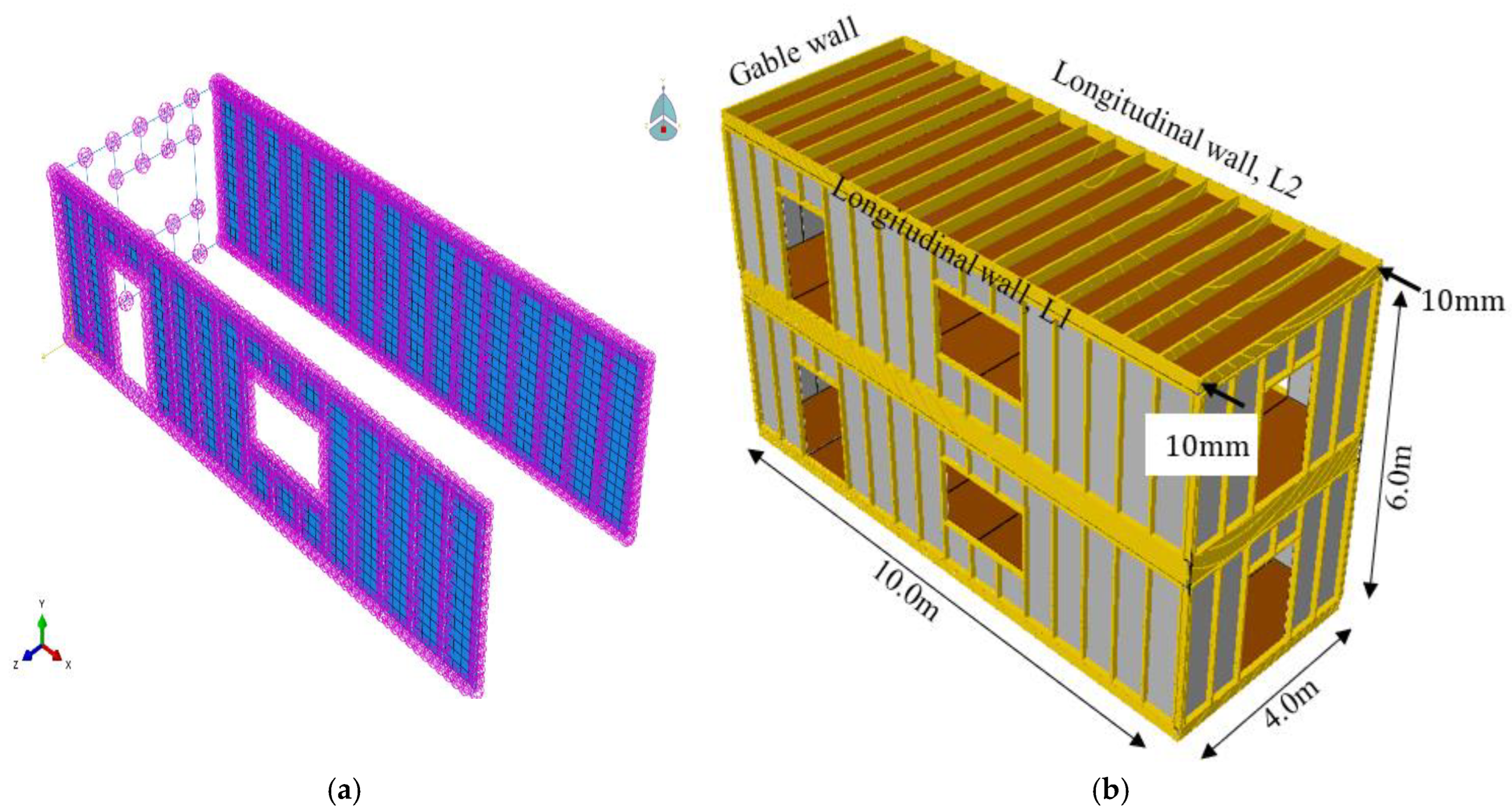
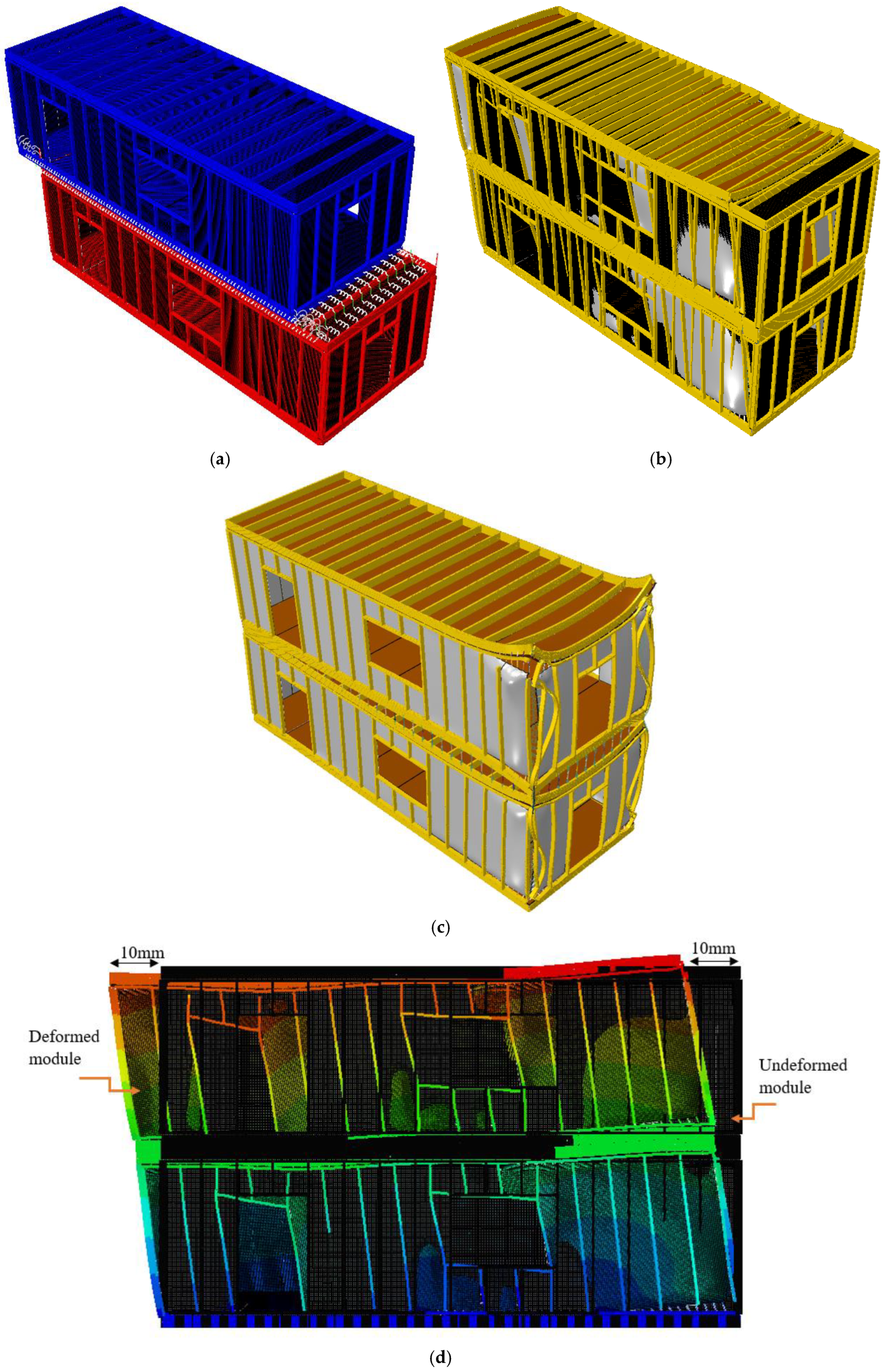
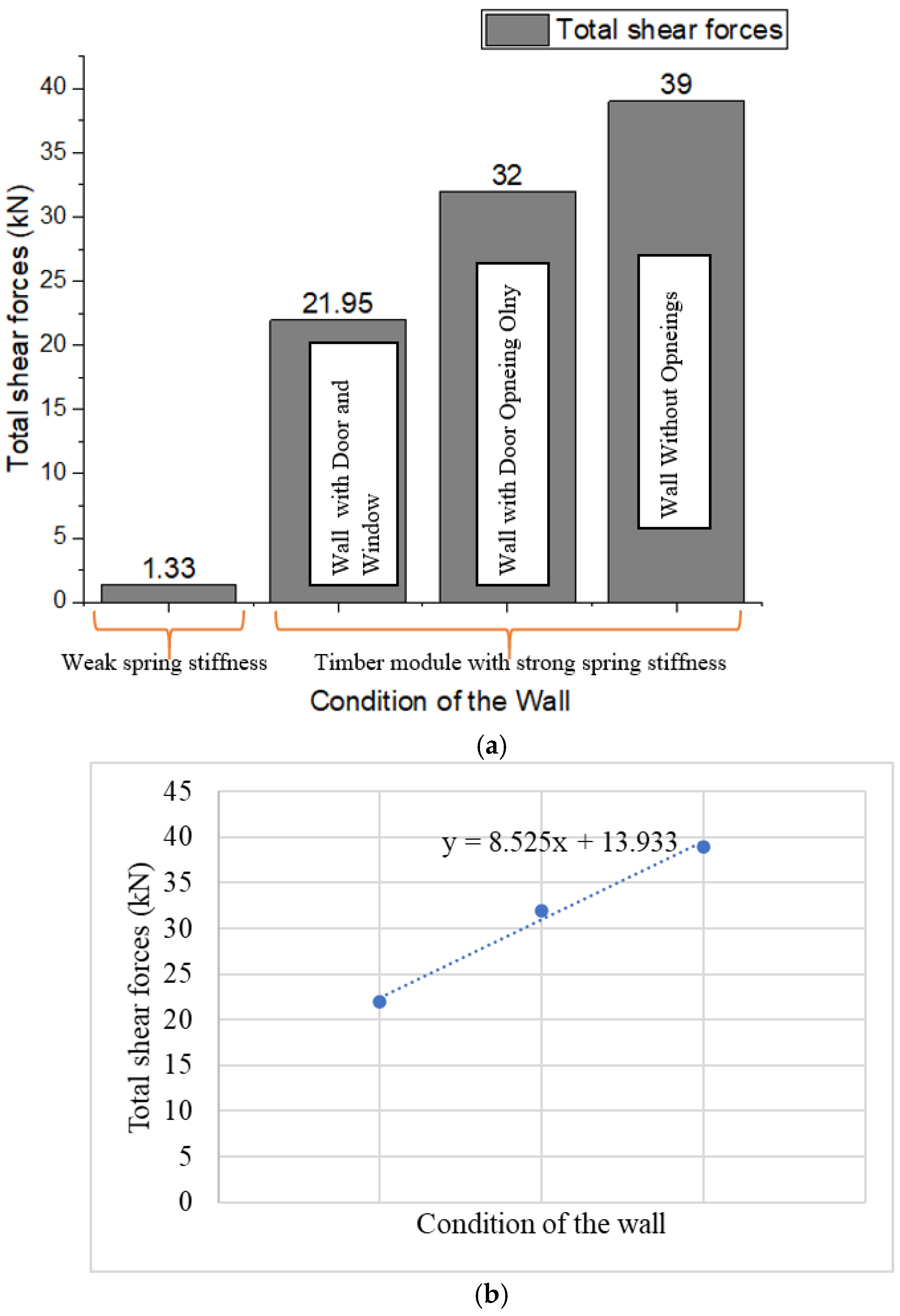
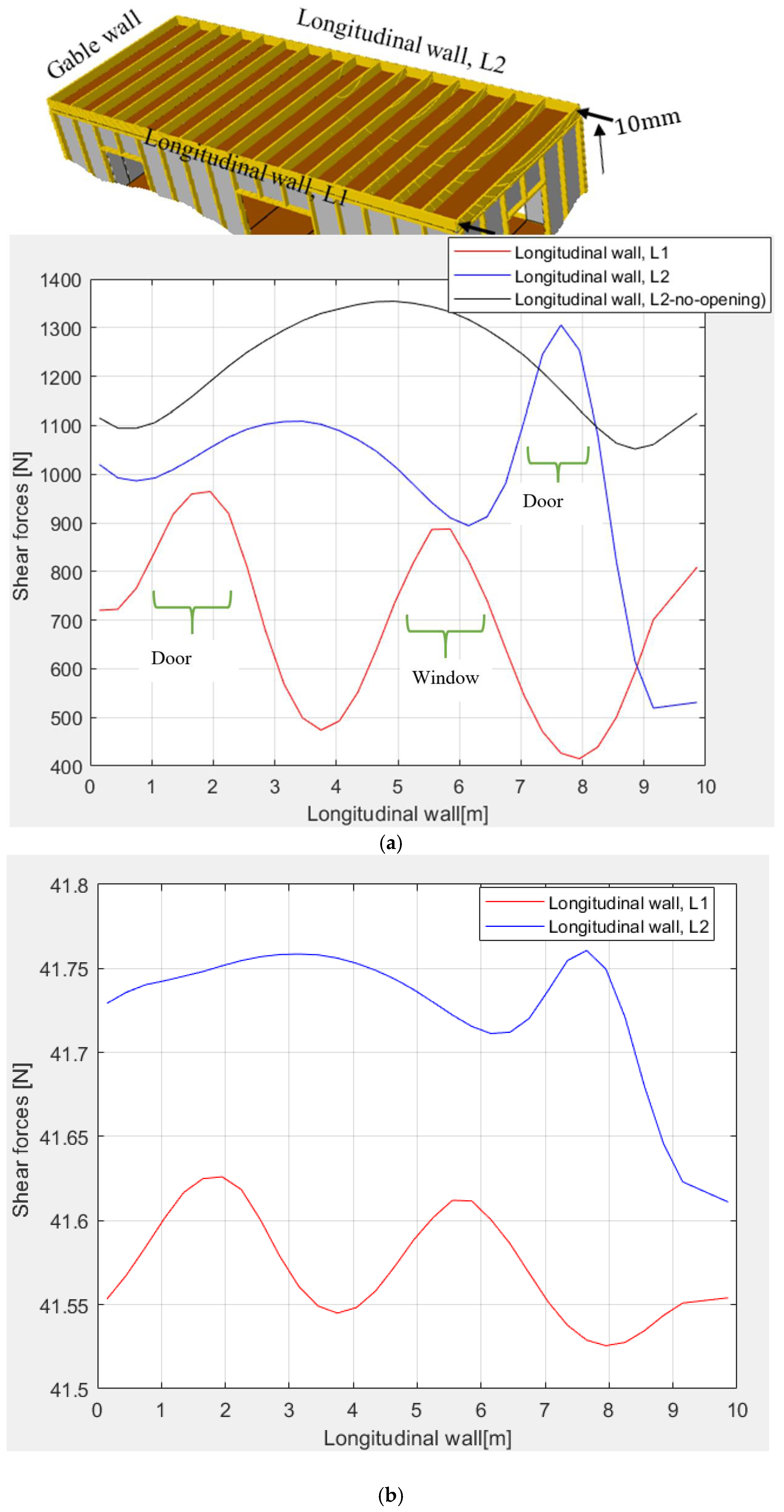
| Material Property | Value |
|---|---|
| Mean modulus of elasticity parallel to the grain, (MPa) | 11,000 |
| Characteristic compressive strength parallel to the grain, (MPa) | 21 |
| Characteristic compressive strength perpendicular to the grain, (MPa) | 2.5 |
| Characteristic tensile strength parallel to the grain, (MPa) | 14.5 |
| Characteristic tensile strength perpendicular to the grain, (MPa) | 0.4 |
| Characteristic modulus of elasticity parallel to the grain, , (MPa) | 7400 |
| Characteristic bending strength perpendicular to the grain, (MPa) | 24 |
| Mean modulus of elasticity perpendicular to the grain, (MPa) | 370 |
| Characteristic density of timber, (kg/m3) | 350 |
| Poisson’s ratios , , | 0.48, 0.56, 0.3 |
| Diameter of the fastener, (mm) | 5 |
| Radial, tangential modulus of elasticity, (MPa) | 248.9 |
| Shear modulus, (MPa) | 2500, 2372, 2846 |
Disclaimer/Publisher’s Note: The statements, opinions and data contained in all publications are solely those of the individual author(s) and contributor(s) and not of MDPI and/or the editor(s). MDPI and/or the editor(s) disclaim responsibility for any injury to people or property resulting from any ideas, methods, instructions or products referred to in the content. |
© 2025 by the author. Licensee MDPI, Basel, Switzerland. This article is an open access article distributed under the terms and conditions of the Creative Commons Attribution (CC BY) license (https://creativecommons.org/licenses/by/4.0/).
Share and Cite
Augustino, D.S. Potential of Sustainable Timber Modular Houses in Southern Highland, Tanzania: The Structural Response of Timber Modules Under Wind Load. Buildings 2025, 15, 1459. https://doi.org/10.3390/buildings15091459
Augustino DS. Potential of Sustainable Timber Modular Houses in Southern Highland, Tanzania: The Structural Response of Timber Modules Under Wind Load. Buildings. 2025; 15(9):1459. https://doi.org/10.3390/buildings15091459
Chicago/Turabian StyleAugustino, Daudi Salezi. 2025. "Potential of Sustainable Timber Modular Houses in Southern Highland, Tanzania: The Structural Response of Timber Modules Under Wind Load" Buildings 15, no. 9: 1459. https://doi.org/10.3390/buildings15091459
APA StyleAugustino, D. S. (2025). Potential of Sustainable Timber Modular Houses in Southern Highland, Tanzania: The Structural Response of Timber Modules Under Wind Load. Buildings, 15(9), 1459. https://doi.org/10.3390/buildings15091459






