The Experience of International Sustainability Protocols for Retrofitting Historical Buildings in Italy
Abstract
:1. Introduction
2. Motivation of the Work
3. Methodology
- (1)
- analysis of GBC Historic Building® as a tool for energy retrofit;
- (2)
- selection of the historic building as case study;
- (3)
- architectural adaptation and energy upgrading of the building following the new GBC Historic Building® protocol;
- (4)
- pre-assessment of the improved energy performance achieved by means of dynamic simulation.
3.1. GBC Historic Building® and the Challenge of Energy Retrofit in Heritage Constructions
- in the topic Historic Value, where the understanding of the historic building’s energy behaviour is essential to identify possible modifications or operational solutions for upgrading its performance. This goal is pursued mainly through the energy audit procedure;
- in the topic Sustainable Sites, where the impact on the ‘energy issue’ is more related to the overall quality of the urban environment and the improvement of connections and livability. This goal is pursued mainly through the (i) enhancement of public and alternative transportation, (ii) the quality of open-spaces, (iii) the reduction of urban heat island and an efficient illumination system;
- in the topic Energy and Atmosphere, where the highest number of points across the protocol are allocated. The category is based on the principle of building performance improvement compared to a reference condition, rather than a compliance with pre-defined performance levels. This goal is pursued mainly through (i) the energy commissioning of systems, (ii) the improvement and optimization of building energy performance, (iii) the integration of renewable energy sources, (iv) the refrigerant management and (v) the measurements and verification of the consumption in operation;
- in the topic Indoor Environmental Quality, where two alternative paths are offered in order to improve the indoor environment and protect the cultural heritage at the same time. This goal is pursued mainly through the (i) control and improvement of indoor air quality, (ii) the controllability of lighting and thermal comfort systems and (iii) the design and verification of thermal comfort.
3.2. Description of the Case Study
3.3. Retrofit Strategies Applied According to the GCB HB Protocol
- preliminary structural strengthening;
- re-distribution of the indoor spaces;
- demolition and reconstruction of the roof, pavements and ceilings;
- repair of the building envelope and installation of the external bio-based continuous insulation;
- implementation of energy efficiency measures, i.e., cool roof-paving materials, renewable energy systems, etc.
- the materials were positioned and kept raised from the ground using pallets, or stored in pipelines to be protected against moisture and accumulation of dirt;
- the deposited materials were properly covered;
- the building was closed by setting up temporary closures using plastic or wood to prevent the accumulation of moisture inside the building;
- any accumulation of water inside the building was immediately removed to protect the building surfaces and the interior materials already installed.
3.4. The Dynamic Thermal-Energy Simulation
4. Results and Discussion
- (1)
- a high-performance building envelope, by considering the specifications provided by the local Architectural Preservation Office;
- (2)
- a new effective HVAC energy system, by implementing an innovative prototype trigeneration renewable energy plant.
4.1. High-Albedo Materials Counteracting Urban Heat Island
4.2. Renewable Energy Plant
- winter and summer air-conditioning system powered by a district heating sub-station and provision of a district cooling sub-station in the building;
- winter and summer air-conditioning system with underfloor heating and mechanical ventilation system to control the indoor relative humidity and air-renewal;
- plumbing system powered by the district heating sub-station and the rainwater/black water drainage network.
- a mechanical seeds milling plant;
- a tri-generation CHP engine (i.e., Combined Heat and Power);
- a small size bio-gas plant.
4.3. GBC Historic Building® Protocol Application
- in the HV category, the maximum available score (i.e., 2 points) was achieved in Credit 2 for implementing >60% reversible interventions on the building structure. Moreover, 1 point out of the available 2 points is achieved in Credit 3.1 since more than 10% of the surface is dedicated to public uses. Finally, the maximum 1 point available in Credit 4 is achieved for meeting the sustainability principles applied during the construction phase;
- in the SS category, the maximum 1 point achievable is gained in each of the transportation-related credits, i.e., Credit 2.1, Credit 2.2, Credit 2.3 and Credit 2.4 for providing access to public transportation (i.e., bus), bycicle storage spot/changing rooms for user and parking area for fuel-efficient vehicles in the building outdoor/indoor area. Moreover, the maximum achievable 2 points of Credit 4 are assigned to the case study building due to the management of water quality and quantity by minimizing its waste and use in outdoor green areas. Consitently, the maximum achievable 2 points for Credit 5 are reached since highly-reflective materials were installed both over the building envelope surfaces (i.e., roof and facades) and on the outdoor paving to contribute to the mitigation of the urban heat island effect;
- in the WE category, the case study achieved the maximum 3 points available in Credit 1 since no water was used for irrigation purposes. Morevoer, the maximum available 3 points are gained in Credit 2 due to a total water saving up tp more than 40% reached in the building. Finally, only 1 point out of the maximum 2 available is achieved for Credit 3. This is motivated by the fact that the building is not equipped with water metering for every appliance of the building.
- in the EA category, the maximum achievable 17 points for Credit 1 are gained as the building reached up to a 40% primary energy saving. As for Credit 2, since in the case study building all of the renewable enery is produced in site, the maximum 6 points available are achieved. In Credit 3, Credit 4 and Credit 5, the maximum points are achieved (i.e., 2, 1 and 3 points, respectively) due to the advanced energy commissioning that was carried out, the absence of refrigerant fluids and the elaboration of a detailed measurement and verification plan.
- In the MR category, the maximum 2 points available are achieved in Credit 3 due to the fact that more than 15% of materials were recycled. Morevoer, in Credit 4 the maximum score is achieved (i.e., 5) since the total cost of the materials in the retrofit project accounts for about 50% of the total cost. Finally, only 1 point out of the maximum achievable 2 points is gained in Credit 5 due to the fact that more than 40% of the installed materials was produced within an area distant 180 Km from the construction site.
- In the EQ category, for Credit 1 and Credit 2 the maximum reachable 2 points are achieved due to indoor air monitoring and mimimum fresh air provided inside the building by regulation. The same happens for Credit 3.1 and Credit 3.2, where the maximum achievable 1 point is assigned to the case stduy building based on the elaboration and application of a IAQ detailed management plan, both during and after construction. As regarding Credit 4.1, Credit 4.2, the maximum achievable score (i.e., 1) is gained due to the implementation of non-toxic and low-emitting materials in the building. Credit 6.1 and Credit 6.2 achieve the maximum 1 available point each since a monitoring system of the thermal and visual comfort is provided in the building. Finally, the maximum available 1 point is reached in Credit 7.1 for the carefull design of thermal comfort conditions for the occupants of the building. Morevoer, the maximum 2 points available are achieved in Credit 7.2 since a dedicated post-occupancy monitoring, survey, and verification of the occupants’ comfort conditions is carried out;
- As for the ID category, 4 points out of the maximum achievable 5 points are scored in Credit 1 since 4 different innovative solutions are proposed to be implemented in the certification protocol. Morevoer, the maximum 1 available point is scored in Credit 2 since a professional and certified GBC HB consultant (GBC HB AP) was involved in the project from the very beginning to review and guide all the process;
- As for the RP category, the maximum 4 achievable points are all gained in the present pilot case study based on the significance of the achieved credits with respect to the regional environmental priorities of the area.
4.4. Energy Performance Improvement
5. Conclusions
Acknowledgments
Author Contributions
Conflicts of Interest
References
- CRESME. Riuso 2012; Cresme Ricerche: Roma, Italy, 2012. [Google Scholar]
- Carbonara, G. Energy efficiency as a protection tool. Energy Build. 2015, 95, 9–12. [Google Scholar] [CrossRef]
- De Santoli, L. Guidelines on energy efficiency of cultural heritage. Energy Build. 2015, 86, 534–540. [Google Scholar] [CrossRef]
- Ubertini, F.; Comanducci, G.; Cavalagli, N.; Pisello, A.L.; Materazzi, A.L.; Cotana, F. Environmental effects on natural frequencies of the San Pietro bell tower in Perugia, Italy, and their removal for structural performance assessment. Mech. Syst. Signal Process. 2017, 82, 307–322. [Google Scholar] [CrossRef]
- Roberti, F.; Oberegger, U.F.; Lucchi, E.; Troi, A. Energy retrofit and conservation of a historic building using multi-objective optimization and an analytic hierarchy process. Energy Build. 2017, 138, 1–10. [Google Scholar] [CrossRef]
- Ubertini, F.; Materazzi, A.L.; D’Alessandro, A.; Laflamme, S. Natural frequencies identification of a reinforced concrete beam using carbon nanotube cement-based sensors. Eng. Struct. 2014, 60, 265–275. [Google Scholar] [CrossRef]
- Ferrari, C.; Muscio, A.; Siligardi, C.; Manfredini, T. Design of a cool color glaze for solar reflective tile application. Ceram. Int. 2015, 41, 11106–11116. [Google Scholar] [CrossRef]
- Pisello, A.L. Thermal-energy analysis of roof cool clay tiles for application in historic buildings and cities. Sustain. Cities Soc. 2015, 19, 271–280. [Google Scholar] [CrossRef]
- Pisello, A.L.; Castaldo, V.L.; Pignatta, G.; Cotana, F. Integrated numerical and experimental methodology for thermal-energy analysis and optimization of heritage museum buildings. Build. Serv. Eng. Res. Technol. 2016, 37, 334–354. [Google Scholar] [CrossRef]
- Pisello, A.L.; Petrozzi, A.; Castaldo, V.L.; Cotana, F. On an innovative integrated technique for energy refurbishment of historical buildings: Thermal-energy, economic and environmental analysis of a case study. Appl. Energy 2016, 162, 1313–1322. [Google Scholar] [CrossRef]
- Galatioto, A.; Ciulla, G.; Ricciu, R. An overview of energy retrofit actions feasibility on Italian historical buildings. Energy 2016. [Google Scholar] [CrossRef]
- European Parliament and Council. Directive 2012/27/EU of 25 October 2012 on energy efficiency, amending Directives 2009/125/EC and 2010/30/EU and repealing Directives 2004/8/EC and 2006/32/EC. 2012. Available online: http://eur-lex.europa.eu/legal-content/en/TXT/?uri=celex%3A32012L0027 (accessed on 31 March 2017).
- Green Building Council Italia; U.S. Green Building Council. Green Building Nuove Costruzioni e Ristrutturazioni. Sistema di Valutazione LEED NC 2009 Italia, 2nd ed.; Green Building Council Italia: Rovereto, Italy, 2011. [Google Scholar]
- Boarin, P.; Guglielmino, D.; Zuppiroli, M. Certified sustainability for heritage buildings: development of the new rating system GBC Historic Building™. Int. J. Sustain. Constr. 2014, 2, 7–17. [Google Scholar]
- Franceschini, F. Atti e Documenti della Commissione d’Indagine per la Tutela e la Valorizzazione del Patrimonio Storico, Archeologico, Artistico e del Paesaggio; Colombo: Roma, Italy, 1967. [Google Scholar]
- Green Building Council Italia. GBC Historic Building. Sistema di Verifica GBC Historic Building®—Parte 1; Green Building Council Italia: Rovereto, Italy, 2014. [Google Scholar]
- U.S. Green Building Council. LEED® Reference Guide for Design and Construction v4; U.S. Green Building Council: Washington, DC, USA, 2013. [Google Scholar]
- Boarin, P. Bridging the gap between environmental sustainability and heritage preservation: towards a certified sustainable conservation, adaptation and retrofitting of historic buildings, Revisiting the Role of Architectural Science in Design & Practice, Proceedings of the 50th International Conference of the Architectural Science Association, Adelaide, SA, Australia, 7–9 December 2016; Zuo, J., Daniel, L., Soebarto, V., Eds.; The University of Adelaide: Adelaide, Australia; pp. 675–684. ISBN 978-0-9923835-3-4.
- Lucchi, E.; Boarin, P.; Zuppiroli, M. Assessing environmental sustainability and energy efficiency of historic buildings: a new certification tool for delivering cultural values in renovation processes. In Proceedings of the 2nd International Conference on Energy Efficiency and Comfort of Historic Buildings (EECHB 2016), Brussels, Belgium, 19–21 October 2016. [Google Scholar]
- Castaldo, V.L.; Coccia, V.; Cotana, F.; Pignatta, G.; Pisello, A.L.; Rossi, F. Thermal-energy analysis of natural “cool” stone aggregates as passive cooling and global warming mitigation technique. Urban Clim. 2015, 14, 301–314. [Google Scholar] [CrossRef]
- Boarin, P.; Guglielmino, D.; Pisello, A.L.; Cotana, F. Sustainability assessment of historic buildings: Lesson learnt from an Italian case study through LEED® rating system. Energy Procedia 2014, 61, 1029–1032. [Google Scholar] [CrossRef]
- ASHRAE 90.1-2007, Appendix G Building Performance Rating Method; U.S. Department of Energy, Office of Energy Efficiency and Renewable Energy: Washington, DC, USA, 2007.
- UNI—Ente Italiano di Normazione. Impianti Aeraulici al Fine di Benessere. Generalità, Classificazione e requisiti. Regole per la Richiesta d’Offerta, l’Offerta, l’Ordine e la Fornitura; Standard UNI 10339; UNI: Milano, Italy, 1995. [Google Scholar]
- Yuan, J.; Emura, K.; Farnham, C.; Sakai, H. Application of glass beads as retro-reflective facades for urban heat island mitigation: Experimental investigation and simulation analysis. Build. Environ. 2016, 105, 140–152. [Google Scholar] [CrossRef]
- American Society for Testing and Materials. Standard Tables for Reference Solar Spectral Irradiances: Direct Normal and Hemispherical on 37° Tilted Surface; ASTM G173-03(2012); ASTM International: West Conshohocken, PA, USA, 2012. [Google Scholar]
- American Society for Testing and Materials. Standard Test Method for Determination of Emittance of Materials Near Room Temperature Using Portable Emissometers; ASTM C1371-04 (2004); ASTM International: West Conshohocken, PA, USA, 2004. [Google Scholar]
- European Commission. Closing the Loop—An EU Action Plan for the Circular Economy; COM614; European Commission: Brussels, Belgium, 2015. [Google Scholar]
- Cavalaglio, G.; Petrozzi, A.; Coccia, V.; D’Antonio, S.; Cotana, S. Mass and energy flows of cardoon oil in a prototype system for seeds milling and vegetable oil treatment and cogeneration. Energy Procedia 2015, 82, 681–685. [Google Scholar] [CrossRef]
- UNI—Ente Italiano di Normazione. Criteri per la Progettazione dell’Ambiente Interno e per la Valutazione della Prestazione Energetica Degli Edifici, in Relazione alla Qualità dell’Aria Interna, all’Ambiente Termico, all’Illuminazione e all’Acustica; Standard UNI EN 15251; UNI: Milano, Italy, 2008. [Google Scholar]
- UNI—Ente Italiano di Normazione. Impianti di Alimentazione e Distribuzione d’Acqua Fredda e calda—Progettazione, Installazione e Collaudo; Standard UNI 9182; UNI: Milano, Italy, 2014. [Google Scholar]
- Decreto Legislativo 19 Agosto 2005, n. 192. Attuazione della direttiva 2002/91/CE relativa al rendimento energetico nell’edilizia. Available online: http://www.camera.it/parlam/leggi/deleghe/05192dl.htm (accessed on 31 March 2017).
- UNI—Ente Italiano di Normazione. Prestazione Energetica Degli Edifice—Consumo Energetico Globale e Definizione dei Metodi di Valutazione Energetica; Standard UNI EN 15603; UNI: Milano, Italy, 2008. [Google Scholar]
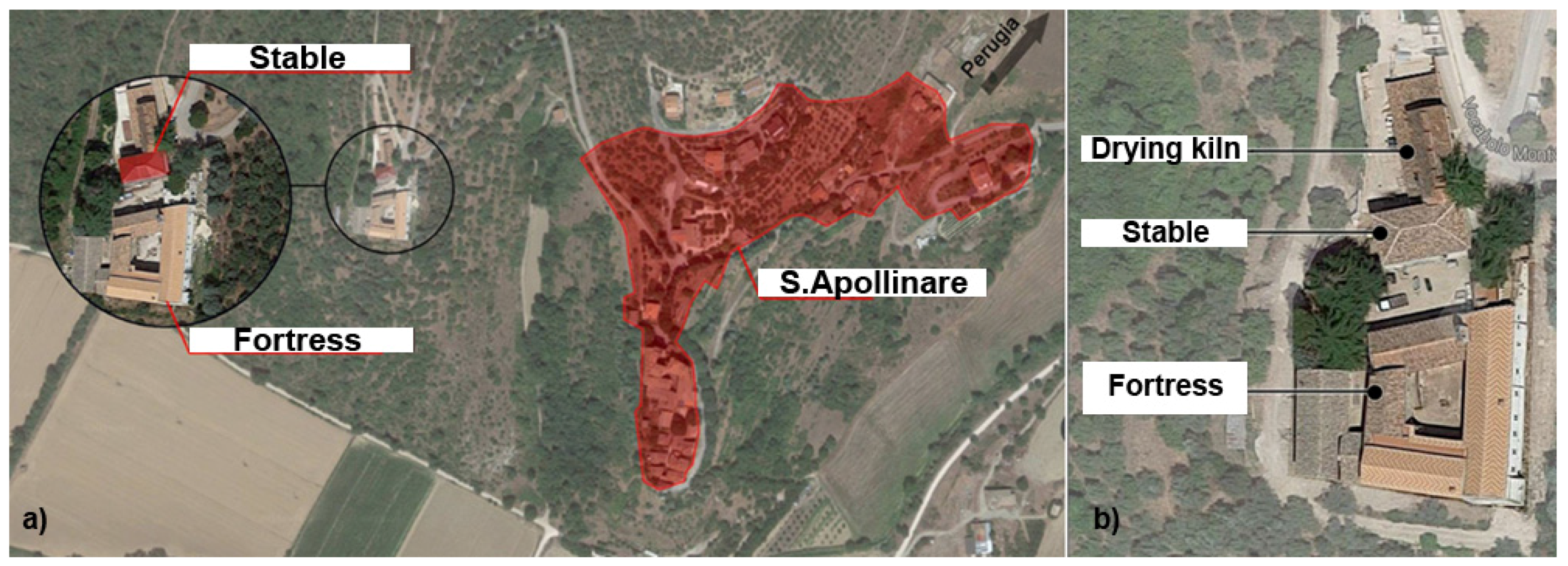
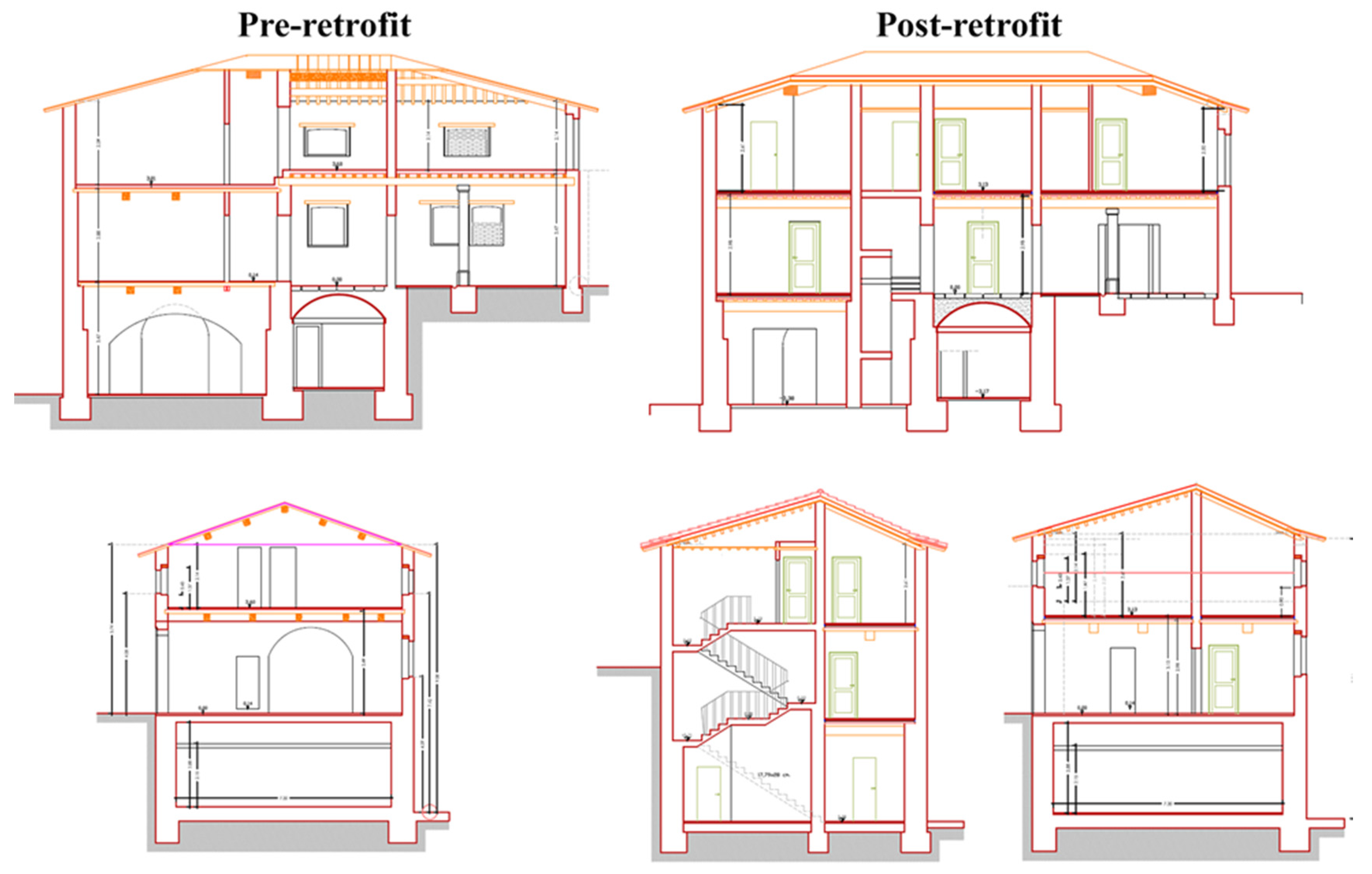
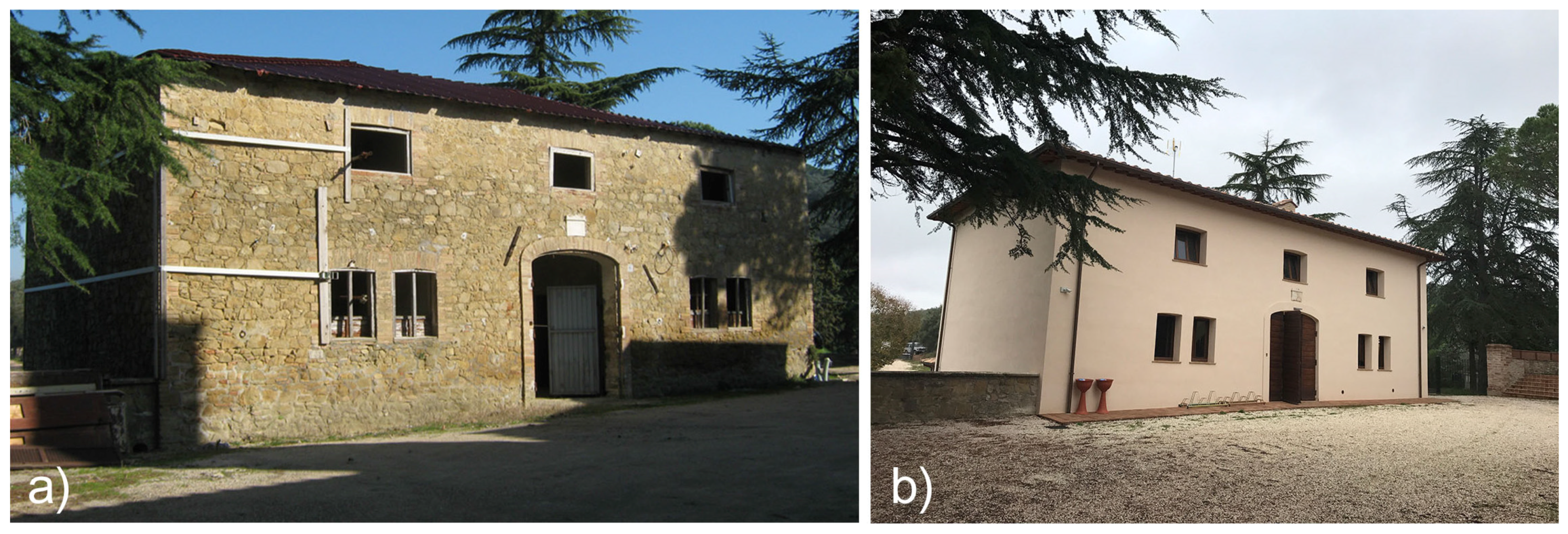





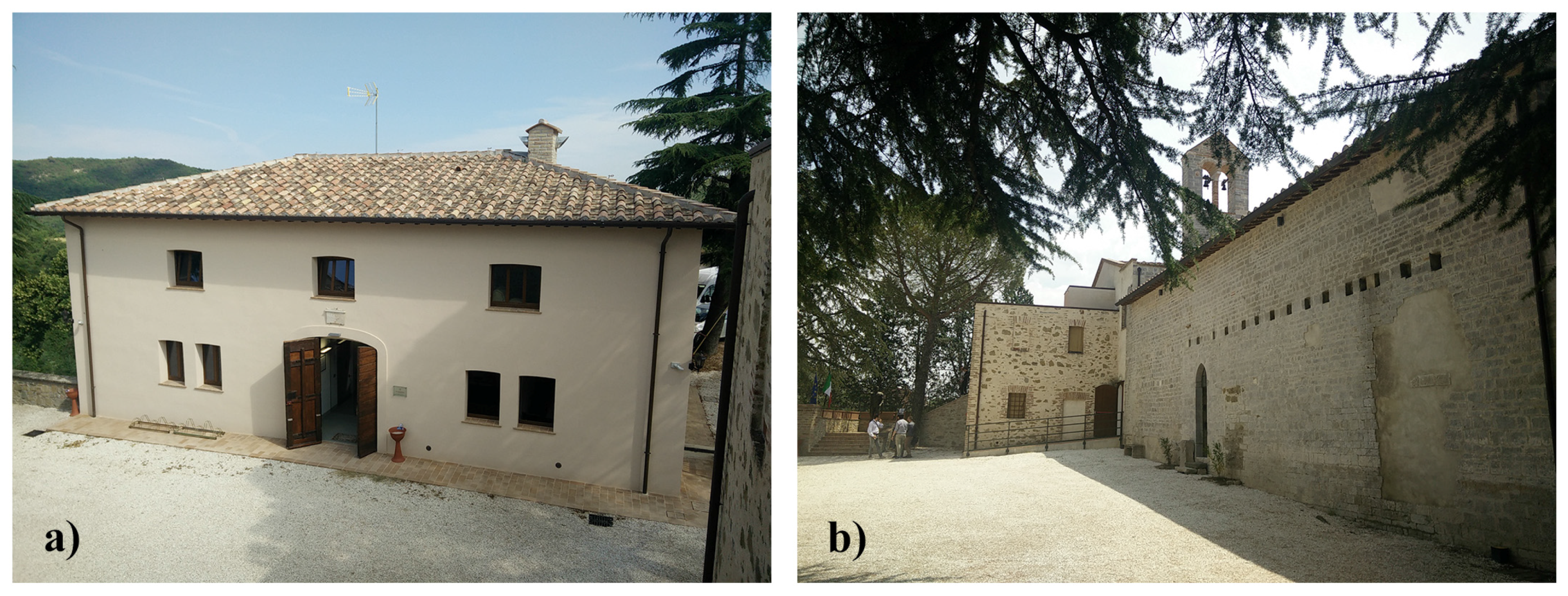
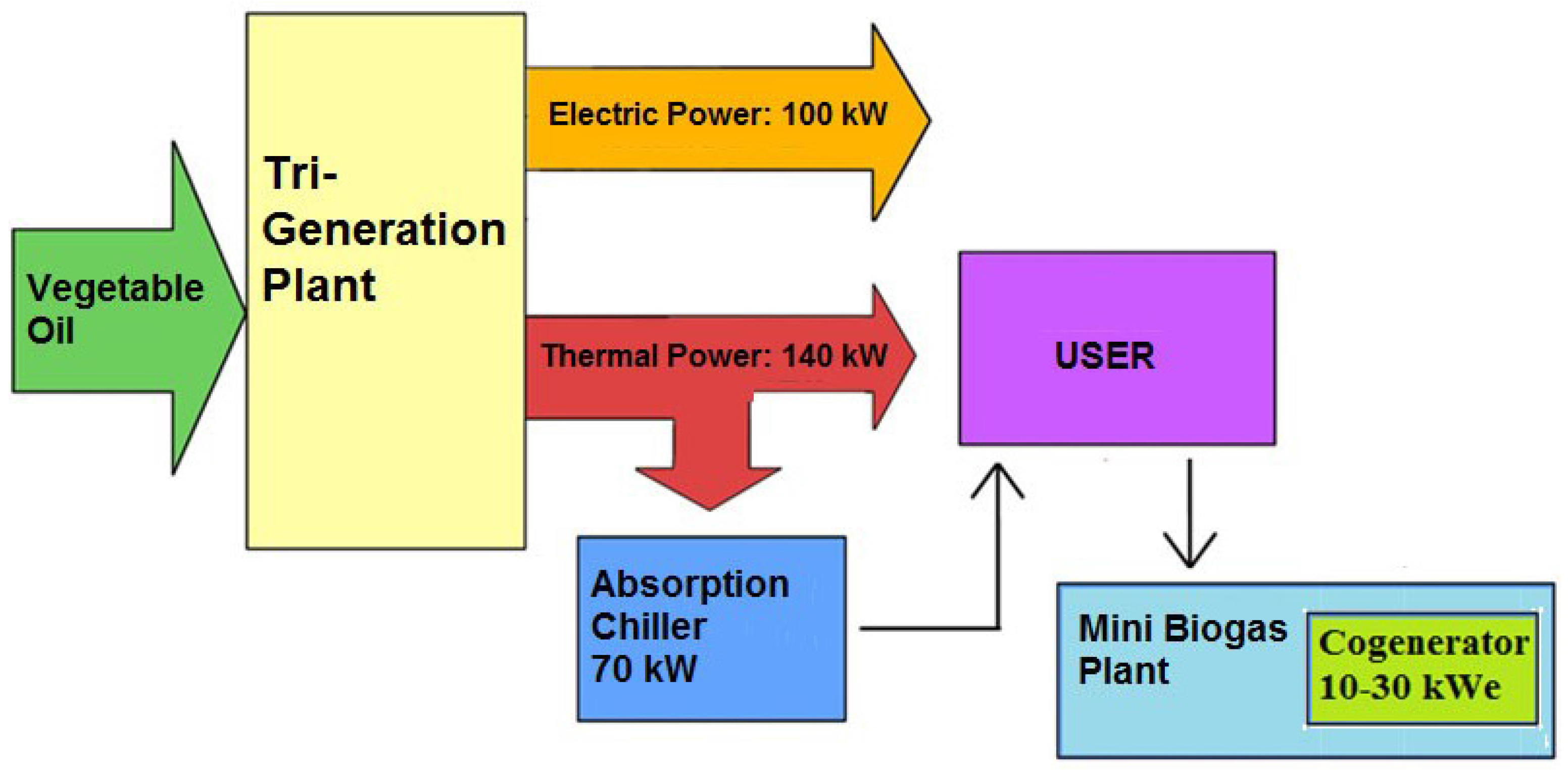

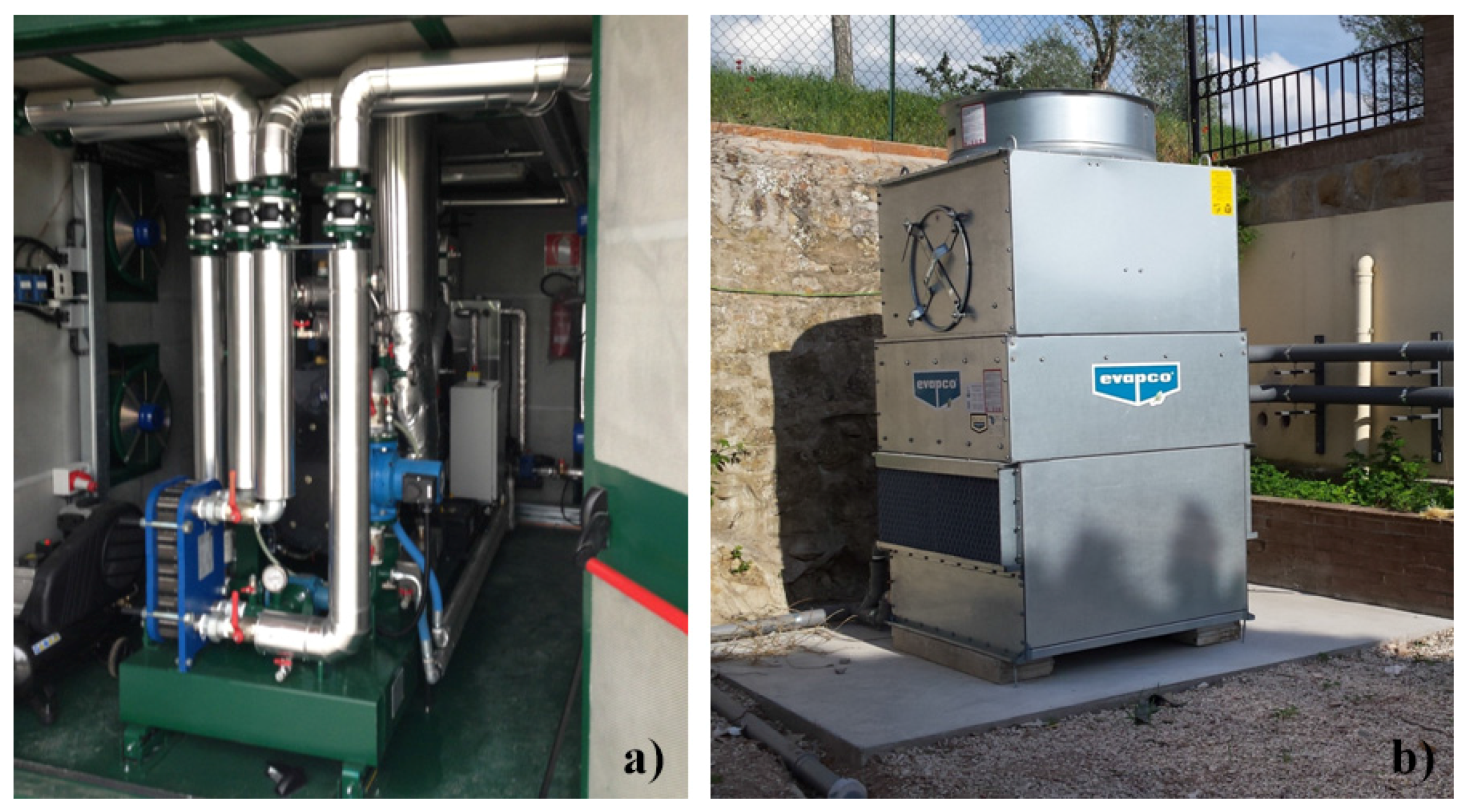
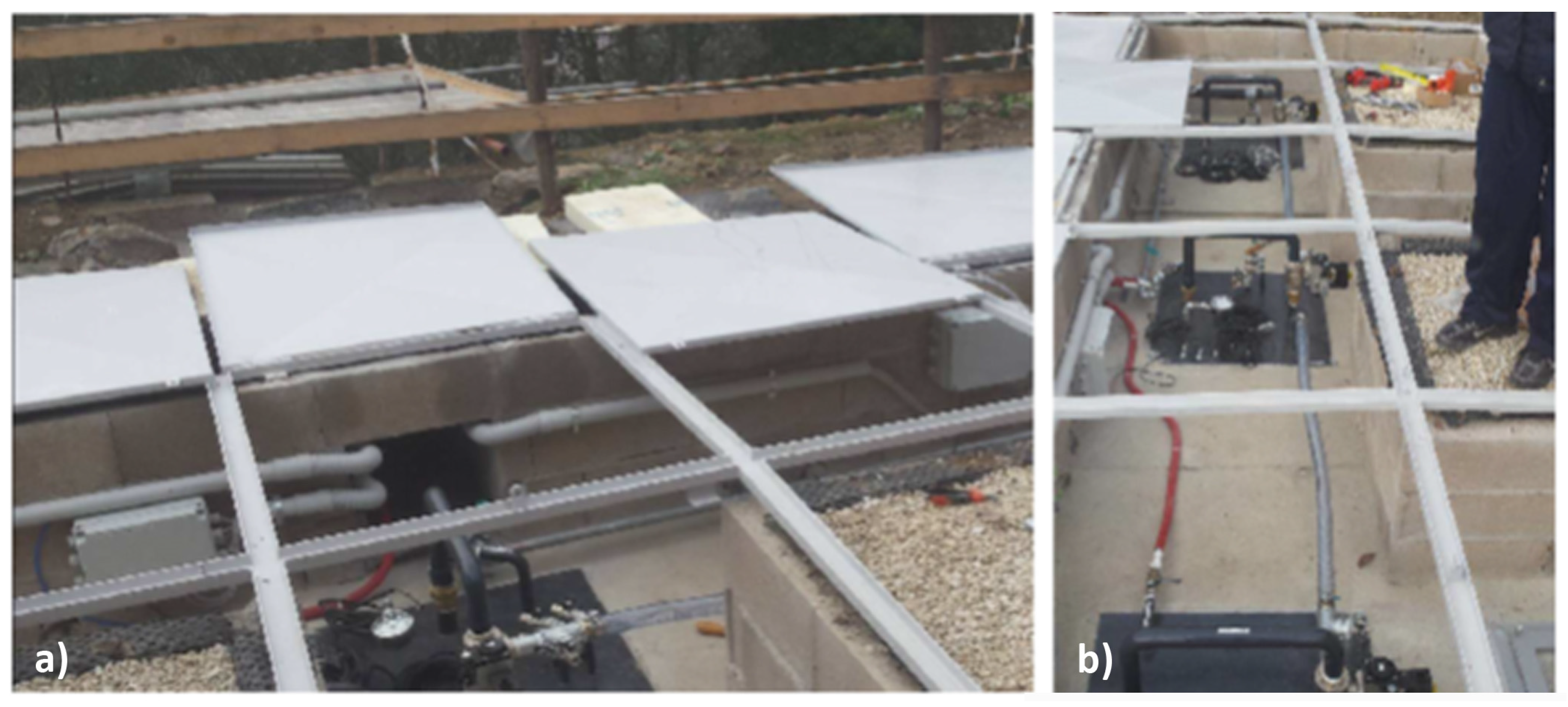

| Topic | LEED® NC 2009 Italia | GBC Historic Building® | ||
|---|---|---|---|---|
| Points per Topic | Topic Weightings (%) | Points per Topic | Topic Weightings (%) | |
| Historic Value (HV) | N/A | N/A | 20 | 18.2 |
| Sustainable Sites (SS) | 26 | 23.6 | 13 | 11.8 |
| Water Efficiency (WE) | 10 | 9.1 | 8 | 7.3 |
| Energy and Atmosphere (EA) | 35 | 31.8 | 29 | 26.4 |
| Materials and Resources (MR) | 14 | 12.7 | 14 | 12.7 |
| Indoor Environmental Quality (EQ) | 15 | 13.6 | 16 | 14.5 |
| Innovation (ID) | 6 | 5.5 | 6 | 5.5 |
| Regional Priority (RP) | 4 | 3.6 | 4 | 3.6 |
| Total | 110 | 100% | 110 | 100% |
| Retrofitted Building Envelope Components | Layers Materials | Materials Conductivity (W/mK) | Properties |
|---|---|---|---|
| Insulated External walls—ground and 1st floor | - Plaster (0.03 m) | 0.80 | U = 0.33 W/m2K R = 2.97 m2K/W |
| - Lime mortar (0.01 m) | 0.70 | ||
| - Hard stone (0.40 m) | 3.50 | ||
| - Lime sand (0.03 m) | 1.80 | ||
| - Fiber Cork panel (0.08 m) | 0.04 | ||
| - Limestone mortar (0.03 m) | 0.70 | ||
| - Lime mortar (0.03 m) | 0.80 | ||
| Non-insulated external walls—underground floor | - Lime mortar (0.04 m) | 0.70 | U = 2.27 W/m2K R = 0.44 m2K/W |
| - Hard stone (0.74 m) | 3.50 | ||
| Internal partitions | - Lime plaster (0.013 m) | 0.80 | U = 2.03 W/m2K R = 0.49 m2K/W |
| - Brick (0.08 m) | 0.72 | ||
| - Lime plaster (0.013 m) | 0.80 | ||
| Internal load bearing wall—ground and 1st floor | - Lime plaster (0.013 m) | 0.80 | U = 0.83 W/m2K R = 1.19 m2K/W |
| - Brick (0.3 m) | 0.72 | ||
| - Lime plaster (0.013 m) | 0.80 | ||
| Internal load bearing wall—ground and underground floor | - Lime mortar (0.013 m) | 0.70 | U = 2.28 W/m2K R = 0.43 m2K/W |
| - Hard stone (0.40 m) | 3.50 | ||
| - Lime mortar (0.023 m) | 0.70 | ||
| Internal load bearing wall–ground floor | - Lime mortar (0.013 m) | 0.70 | U = 1.69 W/m2K R = 0.59 m2K/W |
| - Cast concrete (0.08 m) | 1.13 | ||
| - Concrete blocks (0.16 m) | 1.04 | ||
| - Cast concrete (0.08 m) | 1.13 | ||
| - Lime mortar (0.013 m) | 0.70 | ||
| Floor—ground and 1st floor | - Ceramic tiles (0.03 m) | 0.85 | U = 0.50 W/m2K R = 4.58 m2K/W |
| - Reinforced concrete (0.09 m) | 1.90 | ||
| - EPS (0.04 m) | 0.04 | ||
| - Concrete slab for underfloor heating (0.06 m) | 0.72 | ||
| - Ceramic tiles (0.03 m) | 0.85 | ||
| Floor—underground floor | - Cement slab (0.10 m) | 0.72 | U = 0.22 W/m2K R = 1.98 m2K/W |
| - Air gap (0.20 m) | - | ||
| - Cast concrete (0.05 m) | 1.13 | ||
| - EPS (0.10 m) | 0.04 | ||
| - Concrete slab (0.05 m) | 0.16 | ||
| - XPS (0.04 m) | 0.034 | ||
| - Concrete slab for underfloor heating (0.06 m) | 0.72 | ||
| - Ceramic tiles (0.03 m) | 0.85 | ||
| Roof | - Fir wood (0.40 m) | 0.14 | U = 0.29 W/m2K R = 3.39 m2K/W |
| - Vapor resistant membrane (0.002 m) | 0.40 | ||
| - Wood fiber (0.14 m) | 0.039 | ||
| - Water resistant membrane (0.002 m) | 0.20 | ||
| - Ceramic tiles (0.7 m) | 0.85 | ||
| Windows | - Low-emissivity double-glass panels (4 mm/15 mm Argon/4 mm) | Solar factor = 0.579 U = 1.317 W/m2K |
| Orientation | Solar Reflectance | Thermal Emittance | Solar Reflection Index |
|---|---|---|---|
| North | 0.32978 | 0.865 | 35 |
| South | 0.32878 | 0.865 | 35 |
| East | 0.32879 | 0.865 | 35 |
| West | 0.32222 | 0.865 | 33 |
| Prerequisites and Credits per Category | Points Available | Points Achieved | |
|---|---|---|---|
| Historic Value (HV) | |||
| Prerequisite 1 | Preliminary analysis | Mandatory | Achieved |
| Credit 2 | Project reversibility | 1–2 | 1 |
| Credit 3.1 | Compatibility of the new use and open community | 1–2 | 1 |
| Credit 4 | Sustainable construction site | 1 | 1 |
| Sustainable Sites (SS) | |||
| Prerequisite1 | Construction activity pollution prevention | Mandatory | Achieved |
| Credit 2.1 | Alternative transportation—public transportation access | 1 | 1 |
| Credit 2.2 | Alternative transportation—bicycle storage and changing rooms | 1 | 1 |
| Credit 2.3 | Alternative transportation—low-emitting and fuel-efficient vehicles | 1 | 1 |
| Credit 2.4 | Alternative transportation—parking capacity | 1 | 1 |
| Credit 4 | Stormwater design: quality and quantity control | 2 | 2 |
| Credit 5 | Heat island effect: non-roof and roof | 2 | 2 |
| Water Efficiency (WE) | |||
| Prerequisite 1 | Water use reduction | Mandatory | Achieved |
| Credit 1 | Water-efficient landscaping | 1–3 | 3 |
| Credit 2 | Water use reduction | 1–3 | 3 |
| Credit 3 | Water metering | 1–2 | 1 |
| Energy and Atmosphere (EA) | |||
| Prerequisite 1 | Fundamental commissioning of building energy systems | Mandatory | Achieved |
| Prerequisite 2 | Minimum energy performance | Mandatory | Achieved |
| Prerequisite 3 | Fundamental refrigerant management | Mandatory | Achieved |
| Credit 1 | Optimize energy performance | 1–17 | 17 |
| Credit 2 | Renewables energies | 1–6 | 6 |
| Credit 3 | Enhanced commissioning | 2 | 2 |
| Credit 4 | Enhanced refrigerant management | 1 | 1 |
| Credit 5 | Measurement and verification | 3 | 3 |
| Materials and Resources (MR) | |||
| Prerequisite 1 | Storage and collection of recyclables | Mandatory | Achieved |
| Prerequisite 2 | Demolition and construction waste management | Mandatory | Achieved |
| Prerequisite 3 | Building reuse | Mandatory | Achieved |
| Credit 2 | Demolition and construction waste management | 1–2 | 2 |
| Credit 3 | Materials reuse | 1–5 | 2 |
| Credit 5 | Regional materials | 1–2 | 1 |
| Indoor Environmental Quality (EQ) | |||
| Prerequisite 1 | Minimum IAQ performance | Mandatory | Achieved |
| Prerequisite 2 | Environmental tobacco smoke (ETS) control | Mandatory | Achieved |
| Credit 1 | Indoor air monitoring | 2 | 2 |
| Credit 2 | Minimum outdoor air delivery assessment | 2 | 2 |
| Credit 3.1 | Construction IAQ management plan—during construction | 1 | 1 |
| Credit 3.2 | Construction IAQ management plan—before occupancy | 1 | 1 |
| Credit 4.1 | Low-emitting materials—adhesives and sealants, cement-based materials and timber finishes | 1 | 1 |
| Credit 4.2 | Low-emitting materials—paints and coatings | 1 | 1 |
| Credit 6.1 | Controllability of systems—lighting | 1 | 1 |
| Credit 6.2 | Controllability of systems—thermal comfort | 1 | 1 |
| Credit 7.1 | Thermal comfort—design | 1 | 1 |
| Credit 7.2 | Thermal comfort—verification | 2 | 2 |
| Innovation (ID) | |||
| Credit 1 | Innovation in design | 1–5 | 4 |
| Credit 2 | GBC Historic Building® Accredited Professional | 1 | 1 |
| Regional Priority (RP) | |||
| Credit 1 | Regional priority | 1–4 | 4 |
| Total points available | Total points achieved | ||
| 110 | 74 | ||
| Primary Energy by Use (kWh)—Baseline Building | ||||||||
|---|---|---|---|---|---|---|---|---|
| Months | Electricity | Heating | Cooling | General Lighting | Task Lighting | Exterior Lighting | Equipment | Mechanical Ventilation |
| Jan | 468.04 | 6920.06 | / | 1561.26 | 38.94 | 60.28 | 140.58 | 40 |
| Feb | 426.88 | 5678.81 | / | 1436.04 | 35.4 | 45.17 | 127.8 | 37.31 |
| Mar | 451.28 | 5525.1 | / | 1544.61 | 37.17 | 33.77 | 134.19 | 43.31 |
| Apr | 426.88 | 3143.7 | 19.55 | 1436.04 | 35.4 | 17.39 | 127.8 | 46.9 |
| May | 488.62 | 1421.01 | 152.91 | 1623.87 | 40.71 | 8.31 | 146.97 | 52.51 |
| Jun | 430.7 | 76.83 | 336.56 | 1482 | 35.4 | 3.56 | 127.8 | 51.83 |
| Jul | 488.62 | / | 727.49 | 1623.87 | 40.71 | 4.48 | 146.97 | 52.51 |
| Aug | 470.98 | / | 628.26 | 1607.22 | 38.94 | 13.17 | 140.58 | 52.11 |
| Sep | 448.34 | 44.03 | 332.81 | 1498.65 | 37.17 | 26.7 | 134.19 | 53.33 |
| Oct | 488.62 | 2409.28 | 20.32 | 1623.87 | 40.71 | 45.93 | 146.97 | 50.52 |
| Nov | 450.4 | 4242.53 | / | 1544.61 | 37.17 | 52.05 | 134.19 | 43.59 |
| Dec | 427.76 | 6748.85 | / | 1436.04 | 35.4 | 54.56 | 127.8 | 40.17 |
| Primary Energy by Use (kWh)—Design Building | ||||||||
|---|---|---|---|---|---|---|---|---|
| Months | Electricity | Heating | Cooling | General Lighting | Task Lighting | Exterior Lighting | Equipment | Mechanical Ventilation |
| Jan | 506.36 | 1786.57 | / | 679.68 | 15.00 | 60.23 | 125.24 | 0.56 |
| Feb | 458.59 | 1569.14 | / | 624.11 | 13.80 | 45.11 | 113.86 | 0.58 |
| Mar | 495.18 | 1500.97 | / | 671.61 | 14.85 | 33.42 | 119.55 | 0.61 |
| Apr | 474.32 | / | 14.84 | 616.97 | 13.80 | 17.41 | 113.86 | 0.63 |
| May | 517.80 | / | 451.35 | 698.42 | 15.60 | 8.25 | 130.94 | 0.72 |
| Jun | 475.88 | / | 1193.34 | 637.43 | 14.25 | 3.60 | 113.86 | 0.70 |
| Jul | 516.04 | / | 1900.92 | 695.79 | 15.60 | 4.49 | 130.94 | 0.68 |
| Aug | 507.62 | / | 1640.09 | 688.75 | 15.45 | 13.16 | 125.24 | 0.69 |
| Sep | 486.06 | / | 1169.10 | 647.10 | 14.40 | 26.72 | 119.55 | 0.71 |
| Oct | 516.48 | 689.97 | / | 704.51 | 15.60 | 45.93 | 130.94 | 0.73 |
| Nov | 487.88 | 1079.80 | / | 669.28 | 14.85 | 52.06 | 119.55 | 0.63 |
| Dec | 481.61 | 1544.62 | / | 626.43 | 13.80 | 54.51 | 113.86 | 0.56 |
© 2017 by the authors. Licensee MDPI, Basel, Switzerland. This article is an open access article distributed under the terms and conditions of the Creative Commons Attribution (CC BY) license (http://creativecommons.org/licenses/by/4.0/).
Share and Cite
Castaldo, V.L.; Pisello, A.L.; Boarin, P.; Petrozzi, A.; Cotana, F. The Experience of International Sustainability Protocols for Retrofitting Historical Buildings in Italy. Buildings 2017, 7, 52. https://doi.org/10.3390/buildings7020052
Castaldo VL, Pisello AL, Boarin P, Petrozzi A, Cotana F. The Experience of International Sustainability Protocols for Retrofitting Historical Buildings in Italy. Buildings. 2017; 7(2):52. https://doi.org/10.3390/buildings7020052
Chicago/Turabian StyleCastaldo, Veronica Lucia, Anna Laura Pisello, Paola Boarin, Alessandro Petrozzi, and Franco Cotana. 2017. "The Experience of International Sustainability Protocols for Retrofitting Historical Buildings in Italy" Buildings 7, no. 2: 52. https://doi.org/10.3390/buildings7020052
APA StyleCastaldo, V. L., Pisello, A. L., Boarin, P., Petrozzi, A., & Cotana, F. (2017). The Experience of International Sustainability Protocols for Retrofitting Historical Buildings in Italy. Buildings, 7(2), 52. https://doi.org/10.3390/buildings7020052







