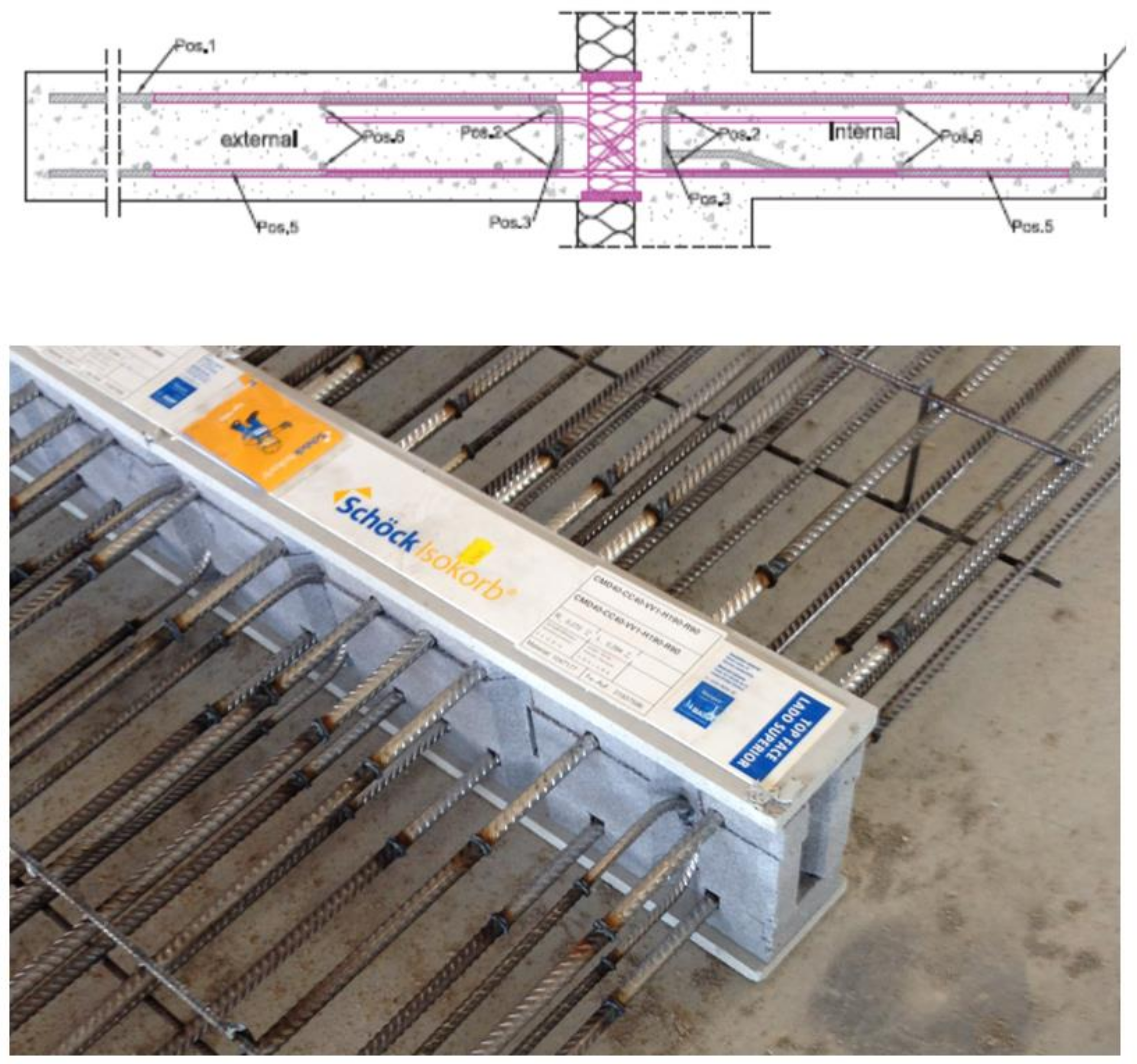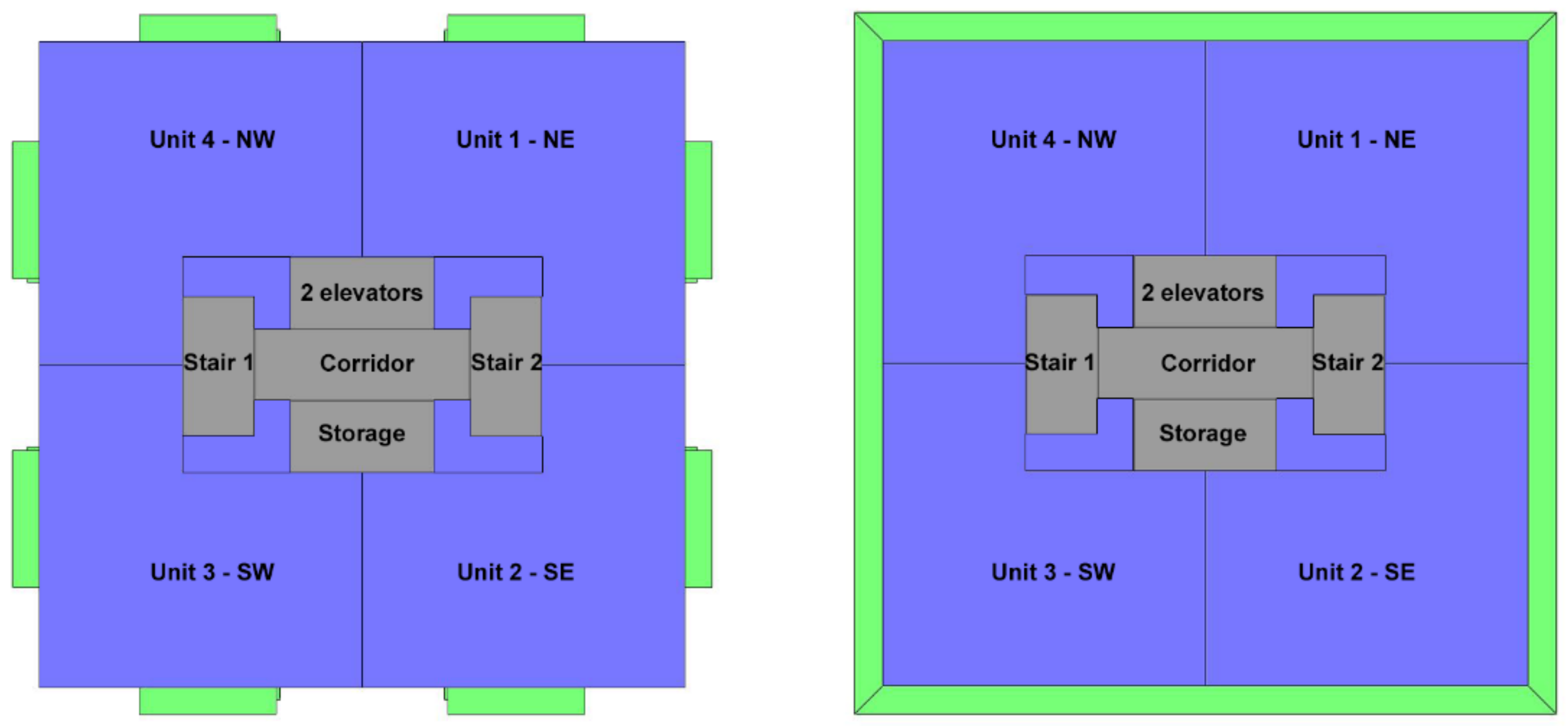1. Introduction
One of the most prevalent envelope performance problems in buildings is thermal bridging. A very common thermal bridge in the building envelope of mid- and high-rise residential buildings occurs at the balcony slab connection [
1,
2]. These balcony slab connections are commonly not thermally broken, which can lead to poor building thermal performance and increased energy consumption due to increased heat loss in winter and heat gain in summer [
3,
4,
5,
6]. Another problem with balcony slab connections is that cold indoor floor slab surfaces at the building perimeter can contribute to occupant thermal discomfort in winter.
One of the most widely recommended solutions to the balcony slab thermal bridge problem is to introduce thermal breaks [
1,
2,
4,
7,
8,
9] or insulated concrete curbs [
10]. Thermal breaks are thermally insulating elements embedded in the structure that separate the balcony from the floor slab and reduce heat transfer through the connection. Thermal breaks are composed of thermal insulation between concrete slabs and structural reinforcement that is connected to the reinforcement bars in the floor and balcony slabs. The insulation materials typically include extruded polystyrene, expanded polystyrene, or mineral wool, all of which have similar levels of thermal conductivity (i.e., 0.025–0.040 W/m·K) [
8]. Structural reinforcement can be made of regular rebar steel or stainless steel that is less thermally conductive. Thermal breaks do not completely stop heat transfer through the balcony connection (i.e., high rates of heat transfer can still occur through the metal reinforcement, which can occupy 10%–20% of the cross-sectional area [
4]), but they can substantially reduce heat transfer through the remaining 80%–90% of the concrete slab area. The thermal break performance is affected by the reinforcement bar diameter, the number of structural elements, the exterior wall U-value, and the size of balcony slabs. Some research has also been conducted to date on increasing thermal break performance through the use of aramid fiber [
9] and fiber-reinforced polymer [
11] structural reinforcement that is less thermally conductive than stainless steel reinforcement.
While using balcony thermal breaks is a common energy-efficiency strategy in Europe and Canada, it is relatively new in the United States market. Numerous studies of the effects of balcony thermal breaks have been conducted using simulation-based approaches, while a smaller number have utilized experimental measurements under controlled conditions, for example, using a hot-box apparatus.
When using a simulation approach, it is important to model thermal bridges using the most accurate methodology. The two commonly used methods of modeling thermal bridges include (a) the equivalent U-value method (i.e., where thermal bridges are modeled as part of a weighted average U-value for the entire envelope) and (b) the direct three-dimensional modeling method (i.e., where thermal bridges are explicitly drawn on envelope surfaces with actual dimensions and material properties). However, these methods do not predict building energy performance with thermal bridges equally well. For example, a study by Ge et al. [
12] found that it is best to use the three-dimensional heat transfer method when predicting the impact of balcony slab thermal bridges in multifamily high-rise buildings with concrete structures.
Many researchers have also evaluated the effect of adding balcony thermal breaks on the overall building energy consumption. A simulation-based study by Ge et al. evaluated thermal improvements to various balcony connection details and their impact on the total building energy performance for case studies with and without balcony thermal breaks in different Canadian climates. Ge et al. found that the inclusion of thermal breaks in balcony connections can potentially reduce annual heating energy consumption by 5–11% [
4]. A follow-up simulation-based study by Baba et al. for the same climate zone found that the inclusion of thermal breaks in balcony connections can potentially reduce annual heating energy consumption by 7–8% but increase annual cooling consumption by 4–12%, and that the effect will vary depending on the climate, window area, and adjacent wall types [
13]. Similarly, a study by Hardock et al. found that balcony thermal breaks could reduce annual building energy use by 7.3% in the Chicago climate [
5].
Reducing thermal bridges through balcony connections also helps improve indoor thermal comfort for building occupants. A simulation-based study by Finch et al. found that indoor balcony slab temperatures can be increased by 4 °C–7 °C when balcony thermal breaks are included in buildings located in cold climates [
6]. Another study by Dikarev et al. evaluated balcony connections with thermal breaks in a hot-box apparatus and found that the inclusion of balcony thermal breaks can help increase the indoor slab temperature by up to 8 °C [
14]. The alternative solution to the balcony thermal bridge problem, insulated concrete curbs, can also improve indoor slab conditions by raising its temperature by approximately 4 °C [
10].
Considering the aforementioned beneficial effects of balcony thermal bridges, it is important not to overestimate the energy and cost savings associated with reducing thermal bridges, including the installation of balcony thermal breaks. It is equally necessary to consider the financial feasibility of the balcony thermal break solution as reported by Evola et al. [
15]. This study, which evaluated the economic feasibility of correcting envelope thermal bridges in mild climates, found that although the elimination of the envelope thermal bridges is an effective measure to reduce heating energy usage, it is not always economically feasible because of long payback periods (18–20 years).
Despite the existing body of research to date, there is very little measured quantitative information available on how thermal breaks can affect in-situ building thermal performance and/or overall energy consumption. This study seeks to fill this information gap by evaluating the effects of balcony thermal breaks using (i) field measurements of balcony slab and surface temperatures in an actual constructed building in the United States and (ii) 2D thermal modeling and whole building energy simulations in the same case study building, as well as in several more generic building designs with simpler geometries.
4. Conclusions
This study investigated the thermal effects and potential energy savings of installing balcony thermal breaks through a combination of measurements and models for a real case study building and for more generic building designs in Chicago, IL. The research findings can be summarized as follows:
The addition of balcony thermal breaks allowed for a likely improvement in indoor thermal comfort in the residential units as the interior slab temperatures at the thermally-broken balconies were on average 1.2–1.6 °C lower in the summer and 1.1–1.3 °C higher in winter than those of the control units.
The effective thermal resistance was estimated from the measured data and through a two-dimensional THERM analysis. Both approaches yielded reasonably similar results: The measured data averaged over night-time winter periods resulted in an estimated effective balcony thermal break RSI of ~0.12 K·m2/W, while the THERM analysis resulted in an effective balcony thermal break RSI of ~0.29 K·m2/W. Further, the THERM simulations demonstrated that the adjacent wall systems also affect the effective thermal resistance and their level of thermal performance (effective balcony thermal break RSI of ~0.37 K·m2/W). Using better-performing balcony thermal breaks helps to increase the resistance of the balcony slab connection by an effective balcony thermal break RSI of ~0.44 K·m2/W for the curtain wall and ~0.55 K·m2/W for the insulated wall.
The energy analysis conducted for the case study building predicted that the addition of balcony thermal breaks would only marginally reduce the annual energy consumption. Additional parametric energy analysis using more common geometries of a hypothetical multi-family residential building located in Chicago demonstrated that annual energy savings achievable by thermal break products greatly depend on a number of key building characteristics such as the building geometry, balcony geometry, and window-to-wall ratio (WWR). The annual heating energy consumption could be reduced by 0.3%–1.9%. The total annual building energy consumption could be reduced by 0.2%–1.3% based on a number of studied characteristics.
Overall, this work demonstrates that although balcony thermal breaks can indeed reduce thermal bridges and likely improve indoor thermal comfort by regulating interior slab temperatures, their predicted effect on annual building energy consumption and energy costs is relatively small. Thermal bridges at balcony connections typically comprise a small fraction of the total building envelope area (i.e., ~1–5% of the total exterior wall area) such that the use of balcony thermal breaks does not necessarily lead to a large improvement in energy performance. In fact, a building designer can more readily achieve energy performance improvements by reducing more prominent and abundant envelope thermal bridges, such as bridges due to the window and curtain wall frames, or by improving the thermal performance of the primary window and wall systems (adding more thermal insulation). Installing balcony thermal breaks should always be considered as part of the building envelope thermal improvements, alongside specifying high-performance window frames and well-detailed air barriers. However, the installation of balcony thermal breaks alone, without the inclusion of other envelope efficiency measures and excellent detailing of all envelope connections and interfaces, is not sufficient to solve the envelope thermal bridging problem.























