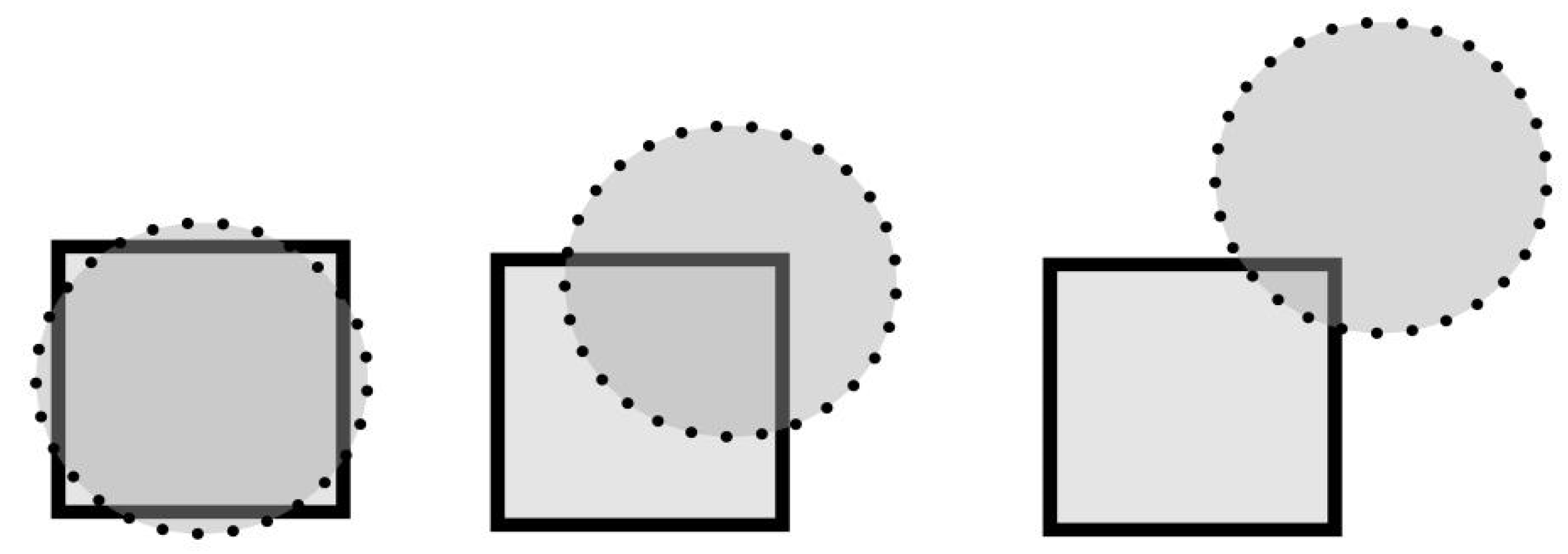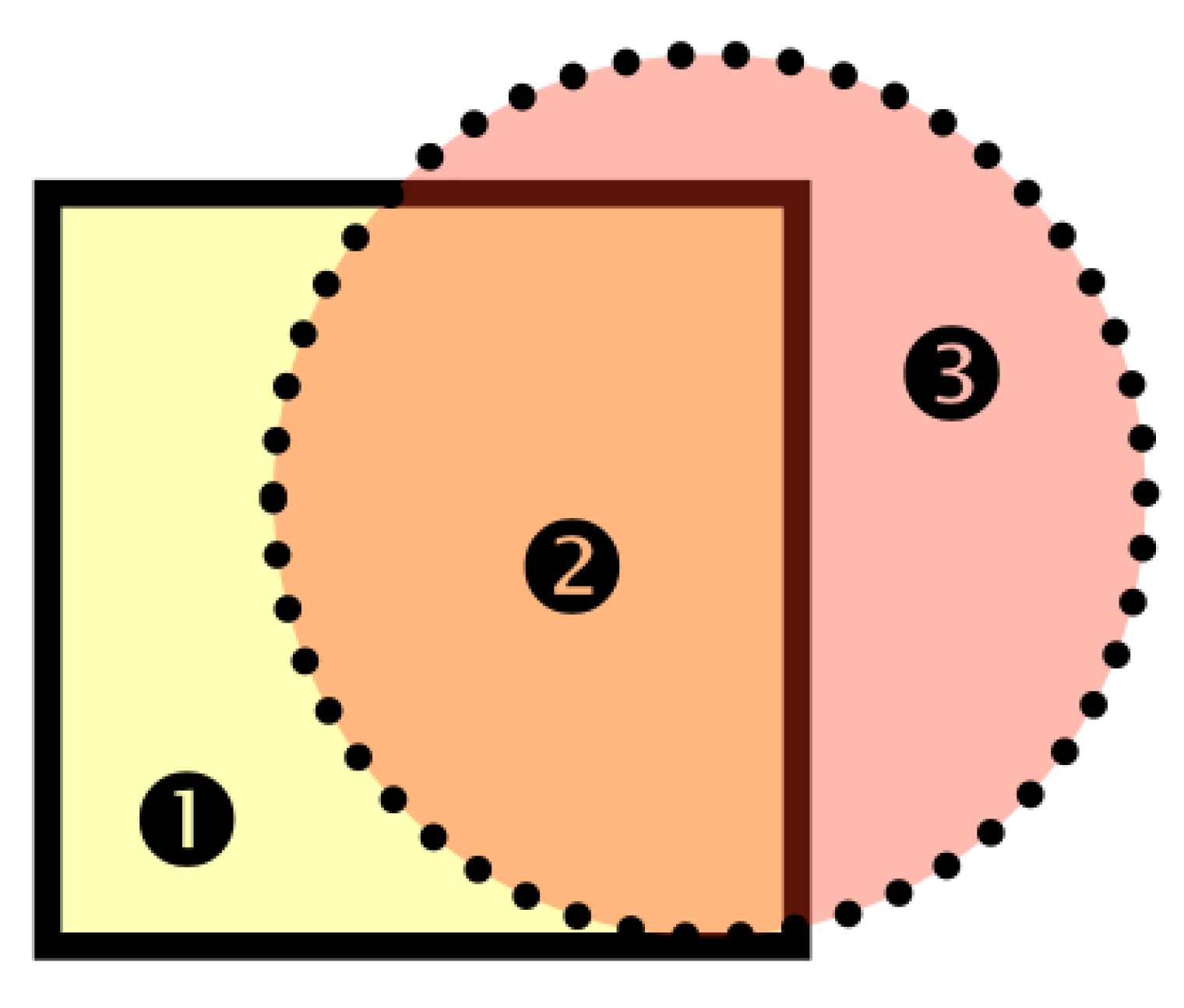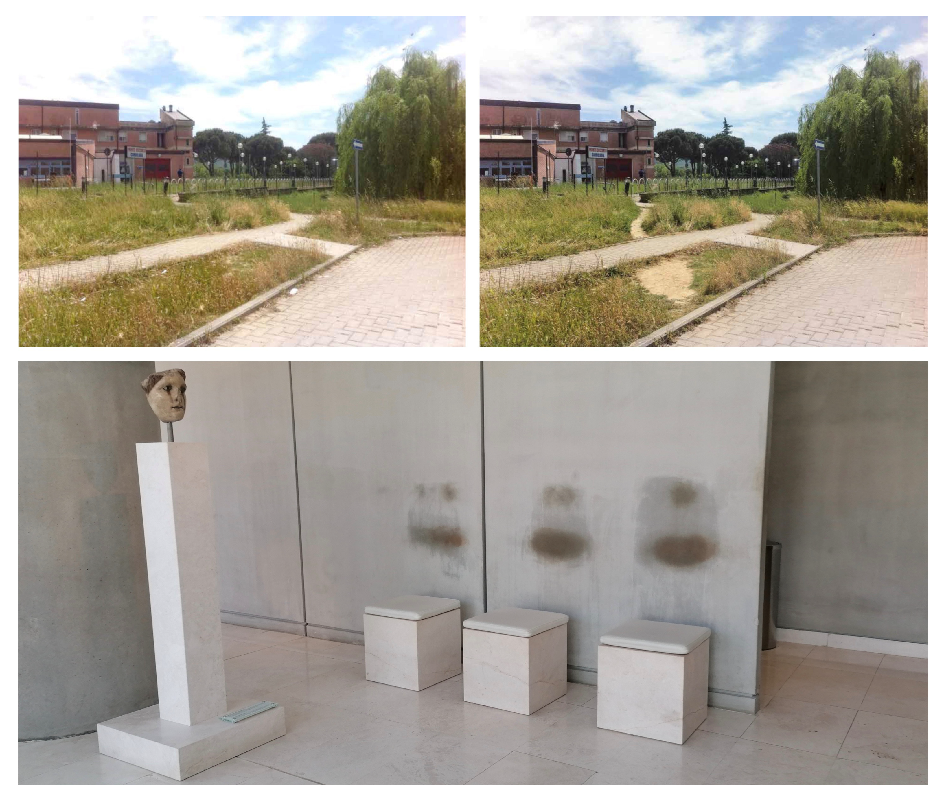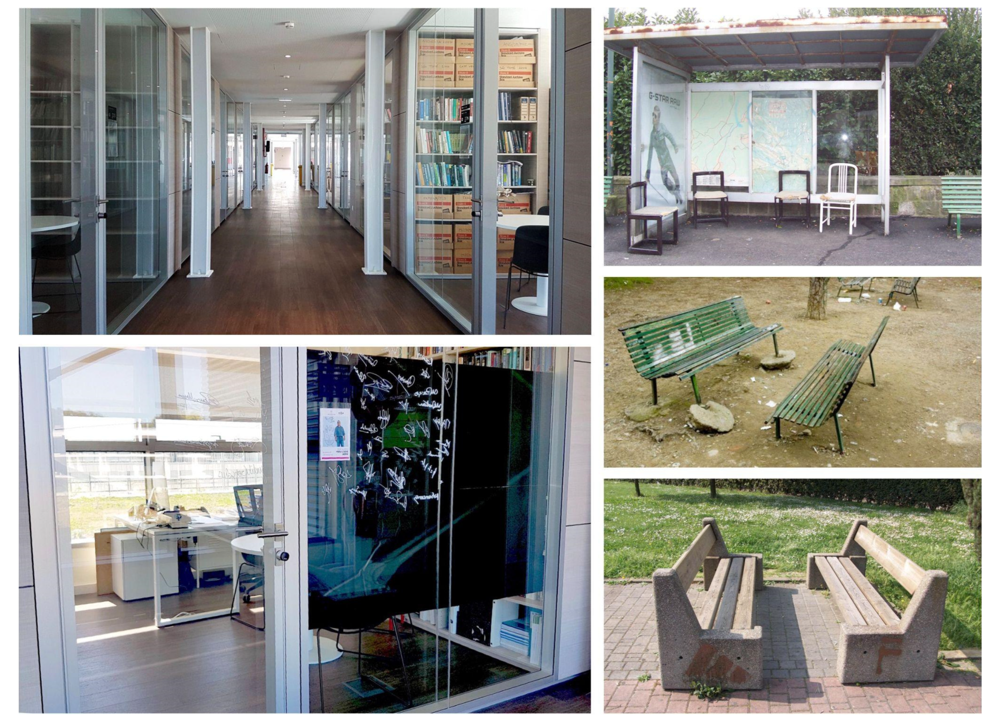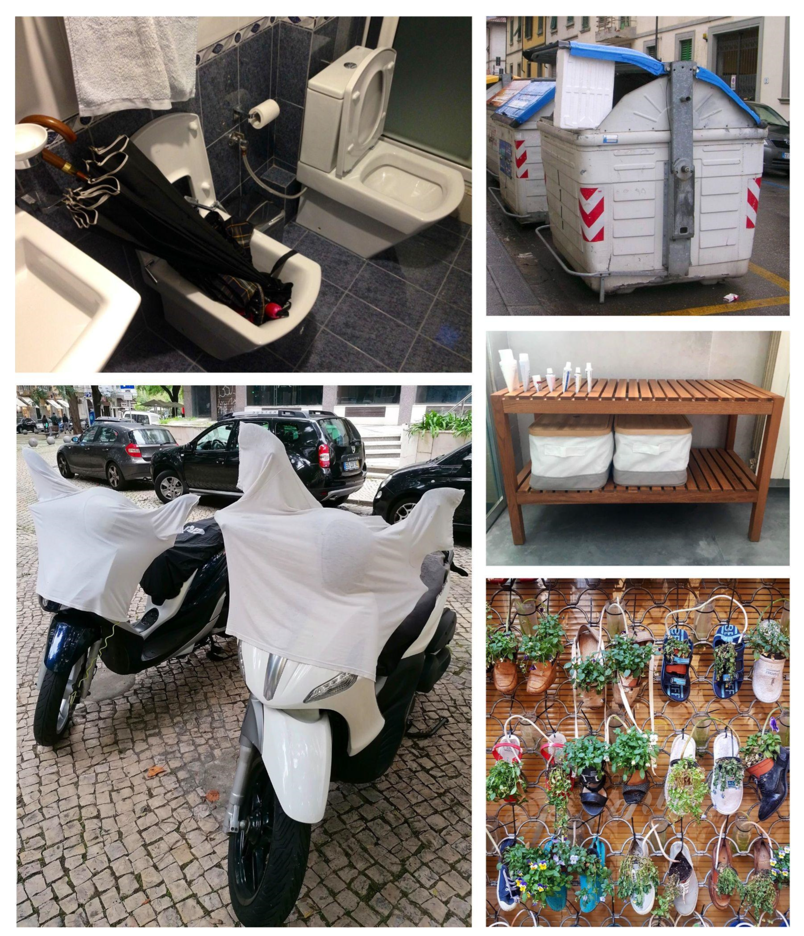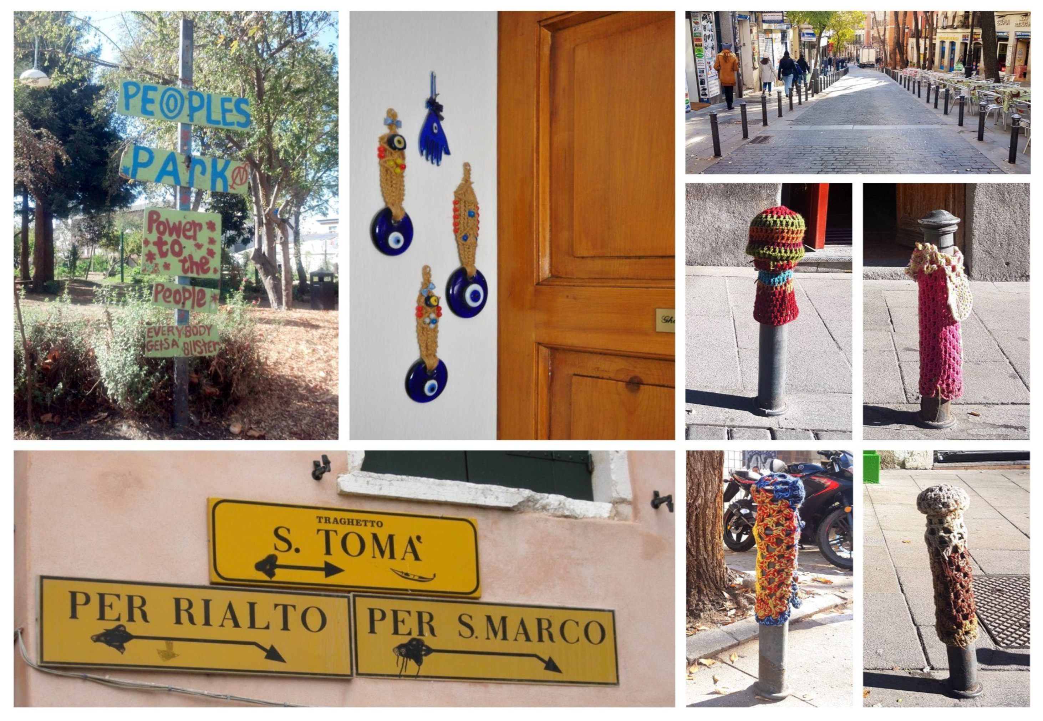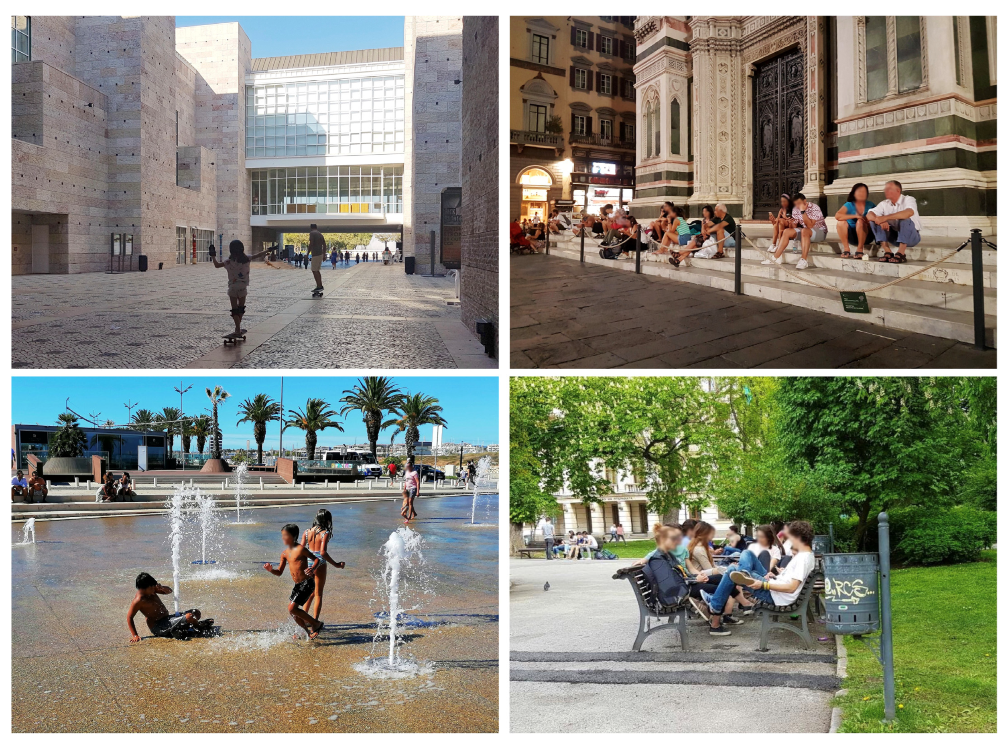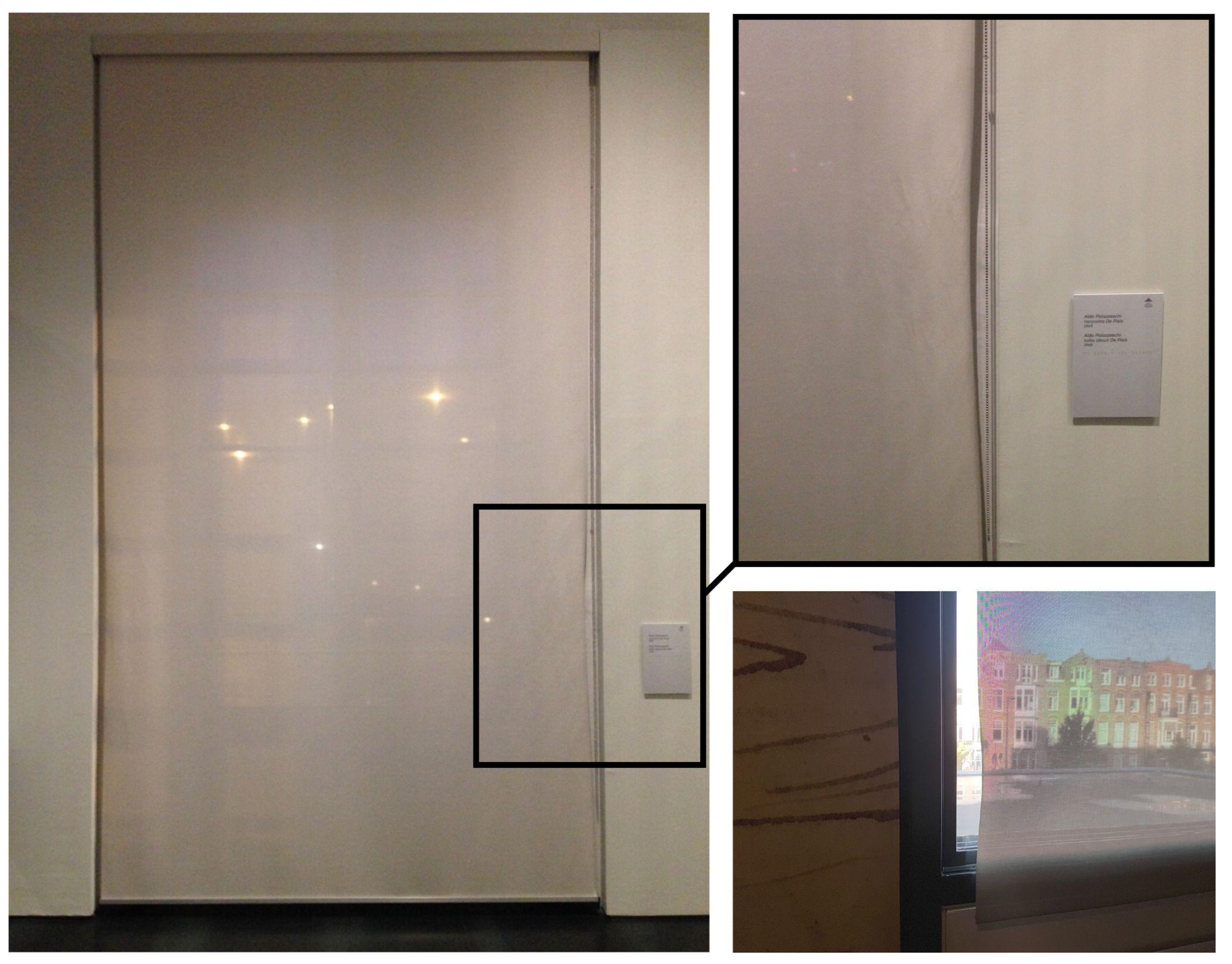Abstract
The relationship between people and designed space is often approached exclusively with text-based research techniques (e.g., interviews and questionnaires). After proposing a theoretical framework for design from a sociological perspective, this paper first illustrates the limitations of those techniques when investigating appropriation of designed space, i.e., situated behaviors and perceptions. Then, the observation of socio-environmental indicators is proposed as a research technique, illustrating how this unobtrusive approach overcomes some of those limitations, allowing the study of habitation through the observation of effects of behaviors rather than the behavior itself. A taxonomy of socio-environmental indicators is introduced, showing how five categories can be construed (i.e., traces, alterations, adaptations, signs, and routines) for the analysis of habitation of designed spaces at various level of scales, from the proxemic space around the body to the larger designed environment. Certain specific examples are discussed, showing how indicators can be analyzed, generating insights and the formulation of hypotheses that may be further investigated triangulating with other research techniques. After discussing the limitations of this technique, the paper reflects on how its application contributes to a dialogical appreciation of design.
1. Introduction
This theoretical and methodological paper illustrates the contribution that can be made by a technique specific to social sciences, namely the unobtrusive observation of behavior and its consequences (Webb et al. 2000), regarding the investigation of the appropriation of designed space, i.e., the complex process by which people use objects and inhabit space. Scientific observation as a method of production and data analysis, albeit part of the methodological expertise of social sciences in all respects, is not in fact afforded much consideration by researchers. Social sciences have proven to be inexorably logocentric (Stimson 1986; Silverman 2005; Aurini et al. 2021), generally preferring techniques that produce data through text—such as asking questions during an interview or handing out a questionnaire. In turn, in a framework of a sociologically oriented conception of design that conceives the outcomes of design practice from the perspective of its recipients (i.e., inhabitants), the understanding of inhabited space through observation can fruitfully inform architectural and design practice, at all levels of scale. The fact that observation is one of the least applied techniques by sociologists explains, at least in part, why insufficient effort has been put into developing a theoretical framework for habitation and why collaborations between sociology and design is not more common.
2. Theoretical Framework
2.1. Two Sets of Intentions
From a sociological point of view, design and architecture are to be understood as the result of the intersection between two sets of intentions.
On the one hand, designers inscribe their intentions in space. In fact, design practice could be construed as a series of hypotheses on the behavioral effects of choices, regardless of the manner in which those hypotheses are formulated. Even using approaches that involve inhabitants in the design process in various forms—e.g., with participatory, co-design, or other engagement strategies (see, among others, Simonsen and Robertson 2013; Dodd 2019; Luck 2018; Awan et al. 2011)—designers anticipate the consequences of their decisions, continuously resolving conjectures posed in the form of “if we choose X, the behavioral effects will be Y”. Thus, it can be said that in the organization of designed space, we find a set of inscribed intentions and expectations made by designers (Lang 1987; Kraftl and Adey 2008).
On the other hand, these design intentions are met by a specular and somewhat opposite equivalent in the set of intentions of the recipients of the designed space—a set that manifest in practices relating to space. Hence, when a designed space reaches completion, that is when the recipients appropriate it by becoming inhabitants; a space that before was only potential becomes actual. Through the expression of their appropriation and use intentions, the inhabitants turn what is only a space as an opportunity (Gibson 1979) into a space as a reality. Through practices concerning the use of space, implemented behaviors, and attributions of meaning, the inhabitants create the life that shapes the designed form and only through this process does the latter fulfill its raison d’etre (Delitz 2018; Cranz 2016; Ingold 2020; Löw 2008; Gans 2002). In this framework, a designed form becomes a full act of design and achieves its entelechy—the perfect condition of something that achieves its full potential—only when it is inhabited by a life.
Therefore, investigating habitation involves analyzing the relationship between these two sets of intentions. There is in fact a wide range of possible intersections between the potential space defined by the design intentions and the actual space created by the inhabitants’ intentions. In particular, as shown in Figure 1, the congruence between the two sets can vary from a maximum, where they tend to coincide, to a minimum, where the intersection is almost absent.
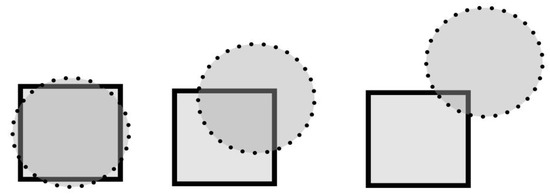
Figure 1.
A visual metaphor to represent three different degrees of congruence between the set of design intentions (potential space, represented by the square), and the set of inhabitants’ behaviors (actual space, represented by the circle). The diagram on the left shows a successful design, where the two sets meet at the highest degree; the diagram on the right, instead, shows that the designed space barely meets the inhabitants’ intentions.
The reasons for the reduced intersection stem from three distinct domains. Firstly, the incongruence may depend on design deficits. These deficits could be ascribed to errors in the design phase due to the ineffectiveness of the designer (Montañana et al. 2013), who may fail to design a space congruent with actual space; or to changes in the original design that may occur during the building process, which escape the designer’s control.
Secondly, the incongruence may be the result of the architect’s lack of interest in the outcomes of his or her product. For instance, depending on the design culture to which the designer belongs and the historical period in which they operate, this disinterest may take the extreme form of negating the actual use of design, as it being conceived just as the act of production of a pure form, e.g., as an artistic object (Jones 2009, 2011; Jacobs and Merriman 2011). Alternatively, this disinterest may be ideological, inverting the relationship between designed products and users, so that the user is at the service of design rather than the contrary—e.g., expecting that the inhabitant must be educated about the proper use of the product of design.
Finally, there is a non-design reason for the possible distance between the designed form and habitation (i.e., potential space and actual space) which inevitably affects all design efforts, even those genuinely interested in producing spaces that meet inhabitants needs and that are aware of how design depends on other external factors (Till 2009): a different relationship with time. The set of practices pertaining to the inhabitants are in fact immersed in a continuous flux of changes: to social needs, lifestyles, living cultures, the composition of basic social units, etc. (Norman 2011; Gehl 2010). Habitation is, in other words, profoundly temporal. The designed form, however, is a-temporal. Once the design process is concluded and the form is finally produced, the product falls, it could be said, out of time, opposing the enormous force of its materiality as a resistance to change; the design form is, when compared to temporal sociality, timeless. In fact, the dotted line and the continuous line defining the two sets in Figure 1 are an intentional visual metaphor of the mutability of the practices with respect to the stability of form.
2.2. Three Subsets and a Field for Investigation
Following this visual metaphor, the intersection between potential space and actual space generates three subsets, as illustrated in Figure 2. The first is a subset of design intentions that are not seen or understood as opportunities for action by individuals, and therefore left unrealized. This is a subset of possibilities that are not taken advantage of and that can be defined, in other words, as unused space (Subset 1 in Figure 2). Classic examples of unused space are, at various levels of scale, those areas in public parks that are not visited by inhabitants (Rapoport 1982; Newman 1972), the atrium of a building designed for informal interaction that is instead consistently deserted (e.g., as shown in the analysis of the Weisner Building made by Brand (1994), or those functions of an electronic device that are never used (Norman 2013).
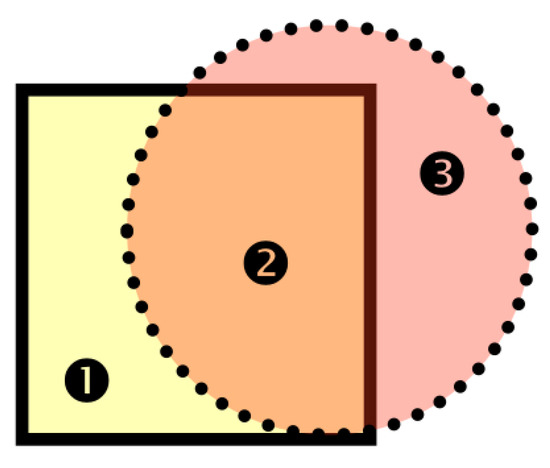
Figure 2.
The three subsets resulting from the intersection between potential and actual space: (1) unused space, (2) used space, and (3) enacted space.
The second subset (Subset 2 in Figure 2) represents the intentions inscribed in the design which the inhabitants decode and accept as such; this is the case where the inhabitants act out the design intentions, and it is therefore the used space that represents the success of the design precisely in how it manages to intercept the actual needs of the inhabitants. In this case, inhabitants accept the designer’s proposals and actualize them into actions, thereby achieving maximum convergence between the design, its interpretation, and its use: the space is therefore used as intended.
Finally, a third subset of the intersection between potential and actual spaces, namely the enacted space (Subset 3 in Figure 2), represents the totality of actions given substance by the inhabitants to compensate for the requirements not met by the design (Norman 2011). This form of social production of space—to quote, although with a rather different meaning, an expression used by Lefebvre (1974), one of the few authors to assume the space and the practices relating to it as a founding analytical category—is the set of adaptive practices that represent an attempt by the inhabitants to modify, alter, and self-design a space that fulfills their actual requirements (Fuller 2017). This is where “space-devising practices” are implemented, unconstrained spatial appropriation practices where the maximum degree of liberty is expressed, which at the urban scale for de Certeau (1980) represent the most significant aspect of the relationship between people and space.
3. Methodological Framework
3.1. Investigating Potential and Actual Space Relationship: Text-Based vs. Observation Techniques
It is crucial to address the intersections we just illustrated from a methodological perspective, in order to define the best tools to analyze the relationship between potential and actual space.
As mentioned in the Introduction, the techniques that are most commonly employed by social sciences are those based on text, such as interviews and questionnaires of the most diverse kinds, content analysis, etc. These tools, however, seem to guarantee a poor heuristic capacity if applied to a less usual object of investigation, namely designed space. There are instead several reasons to consider observation as the most effective research technique for studying the relationship between potential space and actual space.
Social scientists who choose to analyze the designed space in fact find themselves facing at least two kinds of problems, one scientific and one pragmatic. In the first place, social scientists must take account of the predominantly tacit and unreflected nature of most of the dynamics that inform person–environment relationships (Cranz 2016; Pavlides and Cranz 2009). These kinds of relationships—and specifically those related to affordances (i.e., the opportunities for behavior in space; Gibson 1979, see below) and to the sensorial dimension of habitation—are rooted in the evolution of the human species and unfold through unconscious dynamics, manifesting directly through behaviors and attitudes untouched by the mediation of rational cognition (Maier et al. 2009). This theory was supported for the first time by Edward T. Hall, an anthropologist who centered the relationship between people and the surrounding space as the focus of his research program. His studies, he stated, “reveal a series of delicately controlled, culturally conditioned servomechanisms that keeps life on an even keel, much like the automatic pilot on the airplane” (Hall 1966, p. 5). These insights, which are similar to those reported by Tuan (1974), Magli (1980), Duranti (1997), or Sambin and Marcato (1999), refer to what are currently identified as sub-cortical dynamics (Gladwell 2005), confirming that the relationship with the environment should be considered as a practice which, for the inhabitant, is never reflective. This is consistent with what Schön observed studying individuals skilled in a practice, stating that they are often incapable of saying explicitly what they actually do, while they usually “know more than [they] can say” (Schön 1983, p. 51), because their expertise is tacit. All this puts a serious constraint on the possibility, for example, of asking someone to speak about many aspects of their relationship with designed spaces, for example, answering a questionnaire or participating in an in-depth interview.
Besides all of this, even applying all of the necessary precautions and the greatest methodological attention, relying solely on the use of conversations or text as research tools invariably comes up against the obstacle of an issue that Jerolmack and Khan (2014) recently described as the “attitudinal fallacy”, i.e., the inevitable distance between what people say they do (or want to do) and what they actually do. This issue, first raised almost a century ago by LaPiere (1934), has cyclically returned in the methodological debate among social scientists, and specifically ethnographers: Deutcher, for example, named it the “what we say/what we do” problem (Deutcher 1973), and Schuman and Presser (1981) tried to address it analytically. Nevertheless, social sciences still resoundingly fail to address this issue and continue to conduct research mainly through text, as if the problem did not exist.
The pragmatic reason for the preference of observation over text-based techniques to study the relationship between potential and actual space relates to the problem of integrating the knowledge produced by social sciences within the design cycle. As Lakoff and Johnson (1980) have shown, each form of knowledge is steered by a guiding metaphor, which to a large extent determines its forms and content. Thus, producing knowledge through observation means adopting the same cognitive process underlying the design activities: that of vision. By adopting a gaze closely akin to that of the designer, social scientists can produce knowledge governed by the same metaphor and consistent with that which informs the design culture. This explains the relevance among designers, architects, and urban planners of research that have extensively used observation, such as the work by William Whyte (1980) or Kevin Lynch (1960); or the growing interest—although not equally distributed among different design cultures—in visual research methods in both design education and practice (see, e.g., Gehl and Svarre 2013; Groat and Wang 2013). Adopting observation facilitates the fulfillment of one of the aims of social sciences applied to this field: that of transferring the knowledge they produce to the practice that primarily shapes the space they study, namely the design practice.
3.2. Observation of Socio-Environmental Indicators
The methodological contribution we make in this paper is a specific application of observation as a technique to explore and analyze the relationship between potential and actual space. The technique we propose is based on the analysis of five forms of directly observable elements, which we call socio-environmental indicators. The evidence that this technique produces, once detected, classified, and analyzed, allows us to define detailed hypotheses on the nature of the potential–actual space relationship. At times, these hypotheses are conjectural and must undergo further forms of control, for example, through triangulation with data produced using other techniques; in other cases, however, the data produced through the socio-environmental indicators will directly contribute to the understanding of the object being studied, as we shall see later.
Several studies have already revealed the usefulness of observing specific kinds of environmental indicators when analyzing the person–built-space relationship (e.g., Nichols 2014). In some cases, the evidence produced by specific kinds of socio-environmental indicators has proven to be more reliable than the evidence produced through questionnaires. Gosling’s studies, for example, have demonstrated that observing personalization—a specific kind of socio-environmental indicator, see below—in the domestic environment allows us to estimate with a greater accuracy three of the five aspects of a classic personality test, the Five Factor Model Personality Test (Kenny 1994). Thus, Gosling showed that if we are interested in analyzing some dimensions of the personality of an individual, we obtain a more accurate result from the analysis of environmental cues than from the analysis of the answers to a questionnaire—specifically a test that is highly sophisticated and has the consensus of the scientific community (Gosling et al. 2002, 2005a, 2005b). In a similar methodological case, but applied to the urban context of a neighborhood park, Jacobs previously showed how a deep sociological reading of a public space can be made exclusively by observing, classifying, and analyzing some kinds of environmental cues (Jacobs 1985, pp. 14–83).
4. A Taxonomy of Socio-Environmental Indicators
Building on and developing the proposal of using unobtrusive indicators to study habitation made by Zeisel (1984)—who in turn made extensive use of the proposal of Webb et al. (1966)—in this paper, we propose a taxonomy of socio-environmental indicators derived from extensive research conducted over several years, focusing on the intricate interplay between individuals and their surrounding spaces. This taxonomy organizes socio-environmental indicators into five categories: traces, alterations, adaptations, signs, and routines (Figure 3), each of them including a series of subcategories.

Figure 3.
The taxonomy of socio-environmental indicators. Traces, alterations, adaptations, signs, and routines are different kinds of empirical evidence that allow us to study the relationship between people and designed space and, specifically, how potential space meets actual space. As the figure shows, routines are actually superordinate to traces, alterations, adaptations, and signs, as these four types of indicators are all effects of the regularities of behaviors that are locally situated and not indifferent to space, i.e., of routines.
It should be noted that this taxonomy is a heuristic rather than an epistemological device. Classifying the elements observed does not have the classical aim of epistemological taxonomies, that is making sense of the world by construing order—as in the case of botany or zoology. Rather, this heuristic taxonomy is a tool for finding, a means to sharpen sight rather than organize thoughts, a tool to increase the observer’s capacity to discover evidence for their research purposes—not so much to ensure they have understood the structure that governs the world. Therefore, this taxonomy is bound to less strict rules than those for classic taxonomies, such as the unicity of the fundamentum divisionis (i.e., its criterion), or the mutual exclusiveness of its classes: in some instances, for example, defining whether a specific case belongs to a certain class of indicator or to another will be difficult. However, in the next sections, it will be clearer how such difficulty to respect the criterium of the mutual exclusiveness of classes increases rather than diminishes the heuristic potential of the classification, as for all non-rigid classifications generated by fuzzy logic (see, e.g., Kosko 1993).
4.1. Traces
The first class of socio-environmental indicators we propose includes traces, namely the unintentional effects of behavior that are unaware products of actions situated in space (Figure 4). The designed forms oppose any degeneration and, in most cases, maximizing the strength of this opposition is the purpose of many design choices, as is the case with the choice of materials. Nevertheless, the constant and prolonged use of the designed form over time leaves traces. Habitation, if considered from the proposed perspective, turns designed space into a palimpsest on which inhabitants continuously rewrite a text that can be interpreted by the researcher.
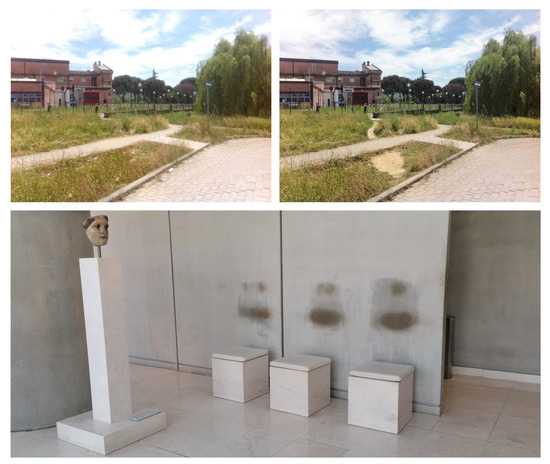
Figure 4.
Two examples of traces. Above, the genesis of an erosion: on the left, the paved paths represent the potential space and are the result of the designer’s expectations regarding pathways needed by users; the erosion on the right, instead, is the result of the shortcut repeatedly taken by people inhabiting this space, in other words, the actual space. Below, three traces indicating a design that does not fully meet user needs: as these three cubical seatings in the Acropolis Museum of Athens do not provide a backrest, visitors taking a break during their visit tend to lean their backs on the wall, unintentionally leaving a trace of their repeated behavior. Source: Authors.
The most evident of these traces are erosions, which result from repeated behaviors that alter the integrity of a designed space. Walking, for example, represents an unrestricted practice of spatial appropriation, where the maximum degree of liberty is expressed, as de Certeau wrote, to integrate those “pedestrian rhetorics” and “tracing a speech with one’s feet” (de Certeau 1980, pp. 150–58). De Certeau, in fact, built on Roland Barthes’ comparison between walking and speaking: “we speak our city […] simply by living in it, by wandering through it, by looking at it” (ibid., p. 151). The succession of steps, “the modern art of everyday expression” (ibid., p. 156), therefore becomes a real “form of organization of the space, [and] represents the complexity of the places” (ibid., pp. 150–51; on walking, see also Solnit 2000; Careri 2002).
Walking, together with resting, sitting, climbing, etc., leaves observable traces which allow us to reconstruct space needs, first in terms of movements and use. For example, we could estimate the popularity of the rooms in a museum and the consequent number of visits from the public through the wear and tear of the flooring. In the case of the Science Museum in Chicago, for example, the vinyl floor covering around an exhibit of live chicks had to be replaced every six months, while in other parts of the museum it lasted for a year (Corbetta 1999). However, traces can also express something about the relationships between regions of space: often the design includes barriers—impediments to passage, the overall organization of routes, etc.—which are altered by the inhabitants to best meet their requirements and to appropriate spaces that are negated or protected by the design.
Some of the activities undertaken by inhabitants leave residues, another type of trace. Residues, being unintentional by-products of such activities, can help us to formulate certain hypotheses on the range of activities undertaken by inhabitants. In certain cases, for example, residues can be useful in analyzing negatively sanctioned behaviors, or ones that are difficult to observe directly: cigarette butts, for example, can be used to estimate the smoking habits of underage students in a school environment. One type of residue that can be eloquent is waste, and since 1971, the Garbage Project at the University of Arizona has explored the possibilities of analyzing this type of trace (Rathje and Murphy 1992). The analysis of garbage has been used profitably since then in numerous research contexts, from the study of behaviors in public space to the analysis of recycling behaviors and of the territorial dissemination and social stratification of the habit of drinking alcohol (e.g., see Zimring and Rathje 2012).
4.2. Alterations
The second class of socio-environmental indicators is that of alterations, which we define as self-designed and semi-permanent modifications to space. Alterations represent attempts through which inhabitants transform the environment to meet their necessities: alterations are therefore actions of spontaneous redesign of the space, through which they appropriate such space and adapt it to their spatial requirements. Similar to the other indicators, alterations can also be categorized into several subtypes (Figure 5). First and foremost are connections and barriers, i.e., the changes that alter the relationship between areas of the designed space, responding to very common needs that sometimes produce traces. In some cases, alterations connect portions of space which the design planned to keep separate: for example, when the fencing of a public playground is modified in order to open an access that, for instance, could only be reached going the long way around, on the other side of the playground; or when inhabitants use improvised devices to keep open a door that would otherwise close automatically. In other cases, alterations separate elements originally connected by the design: for example, to increase the intimacy of a private or semi-private space, such as a workspace, collective residence, or domestic space, where a different regulation of the space segmentation is needed; or, in other cases, to assert one’s rights over a space and delimit its boundaries, even temporarily, such as when placing object on the desk in a study place in a library (see also below, about territorialization).
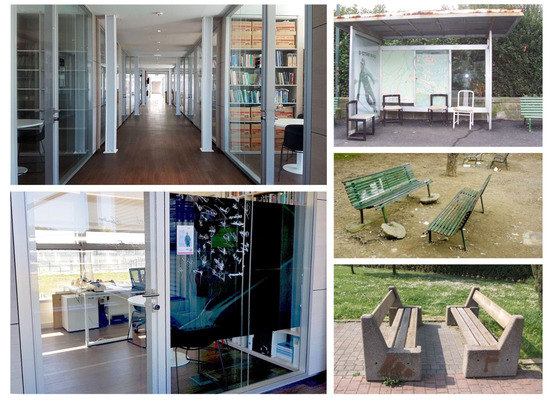
Figure 5.
Three examples of alterations: disconnections, additions, and repositionings. On the left, a case observed in a recently built university department in Lisbon, where the professors’ offices were designed with glass walls overlooking the corridor (above). This design feature was considered problematic by some users, who started visually disconnecting the rooms from the corridor by screening their offices with papers or cardboards (below). On the right, two types of alterations in public spaces and parks that indicate a lack of specific opportunities: above, the added chairs at a bus stop indicate a need for seating; in the middle and below, the repositioning of benches centripetally to accommodate the relational needs of groups which is often neglected in urban spaces. Source: Authors.
A third form of alteration is the result of the repositioning inhabitants undertake of a designed object or space from its original location, or the change in its layout. These repositionings demonstrate an attempt to directly alter the opportunities for action offered by a designed space to create spaces suited to specific activities, or to allow for the performance of behaviors otherwise denied by the designed space. One interesting case that can be easily observed is that of the repositioning of chairs or seats, with which inhabitants of a space redesign its layout in order to create more centripetal or centrifugal configurations that, respectively, encourage or inhibit their social relationships. These two concepts were originally coined by Osmond (1957), a psychiatrist interested in the relationships between the environment and the use of space: he observed how patients and their visiting family members would reposition the chairs of the ward on a daily basis, in order to form “collection and interaction centers”. At the end of the day, the hospital staff would put them back to their original position. This study, a classic of environmental psychology, is also an example of how repositioning—and other socio-environmental indicators—can reveal conflicts over the use of space, and in particular conflicts between users and those who have the authority to rule and change it (see also Sommer 1969—who studied under Osmond).
4.3. Adaptations
The concept of affordance is owed to James Gibson (1979). Gibson proposed a radical hypothesis with broad implications which revolutionized the psychology of perception: although orthodox psychology asserted that we perceive space and objects discriminating their properties or qualities, he suggested that what we perceive when we observe them are affordances—i.e., opportunities for behavior—and not their qualities, and that we perceive such affordances directly, not mediated by cognition. There are many empirical results that support Gibson’s intuition (see, e.g., Blakeslee and Blakeslee 2007), with many consequences in terms of design culture, as it defines a dominant way in which an individual relates to the surrounding space. Specifically, the concept of affordance is gaining significant attention today as it proves useful in redefining a theory of design in an interactionist sense, following a trend that has become more precise in specific design fields, beginning with software design, where studying human–machine interaction is central. According to Maier et al. (2009), the attention given to the concept of affordance is a chance to provide an ecological approach to perception and behavior that is crucial for architecture and design, fields that Gibson believed lacked a satisfactory theoretical framework. In this regard, the construct of affordance can serve as a conceptual framework for comprehending the relationship between built or designed spaces and human beings, and as an evaluative tool for exploring the relationship between the initial intentions or objectives of a project and its actual use. This approach can lead to the accumulation of knowledge for better design and minimizing the risks of a wide range of design failures (Maier et al. 2009, pp. 1–2).
A manifestation of such a relationship can be investigated through adaptations, the third type of socio-environmental indicators, which result from a non-trivial interpretation by inhabitants of the sense of a designed form, rather than from its transformation. Therefore, adaptations are realizations of non-designed affordances. In other words, when people perform an adaptive use of a space or object, they identify in it opportunities (i.e., affordances) that were not originally incorporated by those who designed it, thereby expanding the catalog of possibilities for action commonly associated with such space or object across different scales. The adaptations reveal a social creativity in that they exhibit how we imaginatively construe the world around us. This capacity is particularly prominent in children, but with aging and socialization with conventional uses of spaces and objects, the creativity in imagining new uses of them tends to diminish (Defeyter and German 2003).
Adaptations have implications for understanding how people appropriate space, and they are having a profound impact on the world of object design (Maier et al. 2009) and public space design. Product designers have also focused on adaptations, sometimes using the inappropriate label of non-intentional design to describe them (Brandes and Erlhoff 2006). On the contrary, as some of the examples in Figure 6 demonstrate, these adaptive forms are imbued with design intent, although not through the mediation of a professional designer.
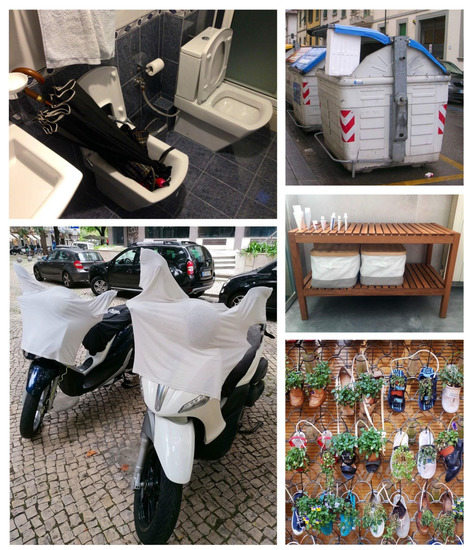
Figure 6.
Five examples of adaptations, an indicator that is better understood in relation to the concept of affordance. On the left, above: in a culture where the bidet is used more as a sign of status than for bodily routines, this device is adapted for other uses, such as draining wet umbrellas or to wash shoes, realizing some non-designed affordances (see the extended discussion of this case in Section 5.2). Below, an adaptation made to find a solution to a problem: white t-shirts used as devices to protect motorbikes from the sun. On the right, from above, a case of an alteration made through an adaptation, to hack a designed feature: in order to keep the lid of a garbage dumpster open for a longer time than its self-closing mechanism allowed, a polystyrene box was used not as a containment device (its designed function), but for the supporting affordances provided by its rigidity. In the middle and below, two examples of the creativity users demonstrate in finding new forms of appropriation of their spaces: above, the grooves of a bathroom bench used to keep toothpaste and cream tubes in order; below, shoes and slippers adapted as flowerpots. Source: Authors.
4.4. Signs
While the forms of evidence analyzed thus far represent transformations of the physical form of a designed space, signs are additions to the form which do not change its function but alter its communicative value. A sign is “everything which can be taken as significantly substituting for something else” (Eco 1976, p. 7) in the sense that there are, as we define them, additions to the form which refer to meaning. Therefore, signs are observable elements which, rather than being the effects of the use of space (as with the case of traces, alterations, and adaptations), refer to the need to attribute a meaning to the space and to communicate it.
The first type of sign as a socio-environmental indicator is territorialization, which arises from the need to affirm one’s rights over a portion of space. According to the anthropologist Edward T. Hall, territoriality “is usually defined as behavior by which an organism characteristically lays claim to an area and defends it against members of its own species” (Hall 1966, p. 7). Therefore, territorializations refer to a primal need, phylogenetically inscribed in the behaviors of our species since its origin, but that can also be detected in many other animal species. Given that the life cycle through which a space becomes an inhabited place can be schematized in the sequence of the phases of settlement, territorialization, use, and abandonment (Tuan 1974), it is precisely in the phase of territorialization that migrants—in the broad sense of those who start a process of new settlement in a place—begin to transform into inhabitants, i.e., taking possession of a space and starting to put down roots. This sequence of phases is actually the same at different levels of scale and time: for example, when founding a new city but also when placing our belongings when we arrive at a crowded beach, in a train seat for a long trip, or at a concert in a crowded stadium. In such cases, our need to territorialize space can be observed through the marking of boundaries of space with signs which affirm—and communicate to others—a form of belonging or ownership. A similar process also happens when moving to a new home with our family, when we start to use a newly installed kitchen, or even a new computer or mobile phone. In all of these cases, we use signs to express our appropriation of such spaces, regardless of these signs being intended for others or just for ourselves.
In other cases, similar meanings are encoded in space through personalizations and individualizations. Personalizations are signs that inscribe the identity of the inhabitant in space. Thus, these indicate an attempt to communicate the presence of a singularity that inhabits a space, its needs, attitudes, and values, expressing its symbolic capital by injecting it into the surrounding environment. Individualizations, instead, are additions to a designed form or space that signal the presence of subjectivity through features that interrupt the uniformity of a place and break up its anonymous seriality.
As Figure 7 shows, signs embedded by inhabitants in a space can convey a wide variety of meanings. Thus, signs represent significant data for researchers: as we will also see in one of the examples analyzed in the discussion session, they can be interpreted as indicators of different kinds of appropriation, offering insights, for example, on the degree of attachment of inhabitants to a place, a designed space, or a form, and of their sense of belonging to a community, a group, or a subculture. In some cases, some of these dimensions can be even useful to evaluate other properties such as, for example, the perceived safety of a place or its vitality (see, e.g., Tuan 1974).
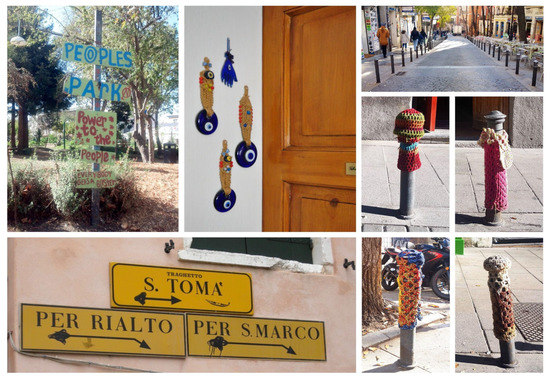
Figure 7.
Four different examples of signs encoding meanings through space. From the top left, a sign made by citizens at the entrance of a park affirming its publicness is a clear example of appropriation of a public space expressed through a territorialization. In the middle, the symbol representing the blue eye is a common apotropaic sign used in Greek and Turkish cultures to protect from the evil eye. However, this sign is also used by people of those regions to express their cultural origins and identity, especially when living abroad. On the right, another sign of appropriation of space, expressed by the so-called “yarn bombing”, a contemporary form of street art in which knitted items are attached to parts of the urban landscape, such as the repetitive street bollards of many cities (here in Madrid), both to break their monotonousness but also to convey a political message, feminizing the city (see, e.g., Mann 2015). Lastly, the modifications made to the arrows of these three venetian directional signposts are indicators that, although remaining indeterminate, will be used to discuss the heuristic potential of many social-environmental indicators (see below). Source: Authors.
4.5. Routines
While we have focused on the effects of behaviors, it is also important to consider the behaviors themselves. The four socio-environmental indicators illustrated thus far are in fact the results of regularities of behavior that are locally situated and not indifferent to space, which we may call routines.
According to Bronfenbrenner (1979), while studying human behavior, we must distinguish between “molecular” behaviors, that is simple, free of purpose, and timely (e.g., sitting), and “molar” behaviors, namely behaviors that are complex, structured, articulated over time, and purpose driven (e.g., sitting on a park bench to watch people passing by, waiting for someone to come along to chat with). In this framework, routines can be considered as repeated, not occasional, molar behaviors which characterize the habitation of a designed space (Figure 8).
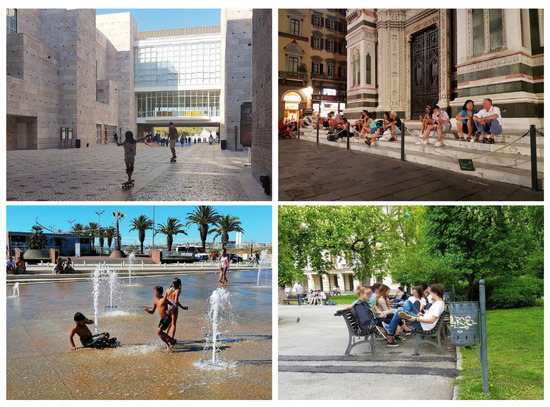
Figure 8.
Four examples of routines, namely the repeated behaviors that are locally situated and not indifferent to space. The two photos above show the power of affordances: the photo on the left, for example, suggests that even in a public space with a pavement made of calçada portuguesa—the typical Portuguese patterns of irregular little stones—as long as there are a few flat slabs available, even just one single line of them, someone will use them to skate. Similarly, on the right, the photo illustrates that, in a space where there is a chronic lack of seating, such as in the historical center of Florence, the seating affordances perceived in the staircase of the Cathedral prevail over the devices designed to avoid people sitting there. Below, on the left: when spaces offer enough opportunities, such as those connected with free play in a square with choreographed water fountains, children are among the inhabitants that tend to perform the most intense use and appropriation of space. Lastly, below on the right, the photo shows the routine that produces the repositionings that have been discussed in Section 4.2 (see also Figure 5). However, directly observing such behavior is usually more difficult and costly than observing its effect in space. Source: Authors.
Observing routines contributes to the study of the relationship between designed and inhabited space; in a sense, routines are superordinate to the traces, alterations, adaptations, and signs, as these are all the very effects of routines. However, investigating such relationships through routines has some methodological disadvantages: routines are much more difficult to observe than the other four socio-environmental indicators. On the one hand, studying routines requires either the simultaneous presence of the observer and the observed, or the use of recording devices, with all of their limitations and costs, both technical and ethical. On the other hand, some routines are socially sanctioned and therefore individuals implement dissimulation strategies to prevent being observed while performing them: this makes this object of research even more elusive. For this reason, we have chosen to discuss routines after socio-environmental indicators: despite being superordinate in regards to the other forms of evidence we are discussing here, they are also the most methodologically challenging to observe.
As the examples in Figure 8 show, routines document how inhabitants take possession of the designed space, and they represent life inhabiting the space. Moreover, observing behavior as it actually unfolds allows for the appreciation of the proxemic relationship between the body and designed space (Hall 1959, 1966), i.e., the relationship the body establishes with the bodies of other individuals and with the environment through mediation of the organization of the surrounding space. Analyzing routines allows us to assess, for example, whether the space is organized according to sociofugal or sociopetal lines (i.e., respectively, inhibiting or promoting relationships); to understand whether the space respects the ergonomic rules of the body or, on the contrary, whether it is the body that adapts to unsuitable or insufficient proxemic proposals. Proxemic relationships only apparently represent a detailed and micro-scale phenomenon: on the contrary, it is the very uses of the body and body–space dynamics that actually hatch the defining conditions of social life, therefore determining it (de Certeau 1980).
5. Discussion: What Indicators Reveal
From a sociological perspective, socio-environmental indicators are tools that can be used in several research contexts. Firstly, analyzing a possible gap between potential and actual spaces can be useful to learn something related to the specific space where we found the indicator, to intervene on such a gap, or to improve the design of that very same object or, when that is the case, to fine tune a new version of it. Secondly, indicators permit us to gather knowledge that can be an input for future design of other instances of the same typology. Lastly, as we will see, socio-environmental indicators can provide insights that are useful at a higher and more general level, to improve knowledge and sensitivity about the complex relationship between people and space, knowledge that should always play a crucial role in every act of design.
In this section, some examples will illustrate and discuss how indicators can be analyzed and the different kinds of insights they provide in various research frameworks.
5.1. Interpreting Indicators as Circumstantial Evidence
Finding socio-environmental indicators in space sometimes requires a trained eye. This is the case in a specific type of trace, a deformation, found in the Museo Novecento, a museum in Florence dedicated to Italian art of the 20th and 21st centuries. One of its main halls is a long room hosting numerous artworks, representing a central moment in the entire museum visit experience. During the day, the hall receives natural light from a series of large windows located on one side. However, such windows are equipped with large curtains that control the access of natural light but that also prevent the view towards the outside. To a trained eye, it is evident that some of these curtains have lost their original, rectangular shape, due to slight deformations on each of their sides, as shown in Figure 9. These deformations, all at the same height and slightly more evident on the right side of each curtain, are the effect of a repeated behavior (i.e., a routine) by the museum visitors: shifting the curtain of the last windows of the hall in order to see the external view. It should be clarified, in fact, that the hall overlooks a square with one of the city’s most important churches, Santa Maria Novella, whose facade, by Leon Battista Alberti, is considered one of the finest examples of the Florentine Renaissance. Shifting the curtain is probably a way to view the church from an elevated perspective, an uncommon one compared to the typical view available from the square.
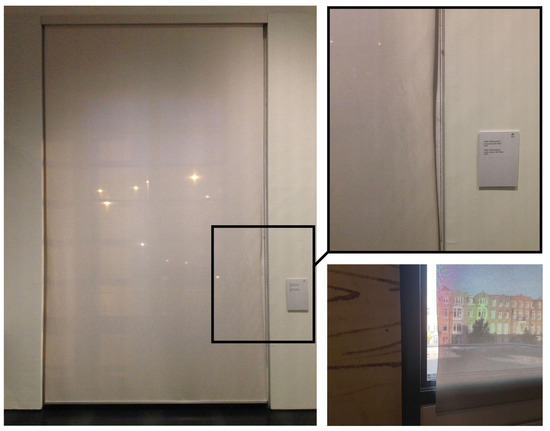
Figure 9.
On the left, a window curtain in a hall of a museum in Florence that screens the exterior view. The traces of deformation on the sides of the curtain (see the detail in the top right photo) are the result of the repeated visitors’ practice of shifting the curtain sideways to see the façade of the Santa Maria Novella church, which the window overlooks. On the lower right photo, the same deformation in a curtain in a museum in Amsterdam. These traces are indicators of the visitors’ need to establish a visual connection with the exterior during their visits, a connection that the curtains prevent. In other words, such traces indicate a gap between how the museums’ visit experiences were designed, and visitors’ actual habitation of those spaces. Source: Authors.
From the indicator, it is unclear whether the installation of the curtains was intended precisely to prevent the view of the exterior or of the church facade, maybe to concentrate visitors’ attention on the displayed artworks; or, instead, the denial of the church view was only an unintended consequence of a device primarily aiming at controlling the lighting of the artworks. Nevertheless, the traces found suggest that there is a discrepancy between how the hall was designed—at least in this specific aspect—and how visitors use it: for whatever reason they were installed, the curtains do not allow a view of the church or of the exteriors that certain visitors are undoubtably searching for. This case demonstrates how a trace is not relevant per se but, rather, as an indicator revealing a possible gap between potential space and actual space. In other words, a trace may be used as a tool to highlight a disparity between how the visit experience of the hall was designed, at least in one of its aspects, and the actual habitation of that place.
It is worth considering what the implications of identifying this disparity might be. This identification could lead, for example, to modifications of the hall’s layout, to include somehow the possibility for visitors to see the church, thus enhancing the museum’s value. Alternatively, if denying the external view was an intentional choice—something that should be confirmed with further investigation, for example, interviewing the design team—then, the device used to achieve that intention (i.e., the curtains), given its failure, should be reconsidered, modified, or replaced with a different device that can achieve that intended goal.
Although this trace seems indicative only of something specific to this case, finding this kind of trace elsewhere provides further insights that are relevant beyond the spatial situation of the Florentine museum. As also shown in Figure 9, the very same indicator, a deformation generated by the same behavior, was also found in a connecting space—with no artworks displayed—of the Van Gogh Museum, in Amsterdam. In this case, the curtains were not preventing the view of a famous monument, as in Florence, but, rather, just of an open space with houses that, at least on paper, did not express the magnetic potential similar to that of the facade of Santa Maria Novella. Here, observing the same trace could lead to different insights. For example, based on what was observed in Amsterdam, it can be hypothesized that when artworks are exhibited in spaces with no visual relationship with the exterior, visitors have the need to intersperse their visit experience with moments in which they have the opportunity to see open spaces with broader perspectives, allowing them to release the cognitive and aesthetic tension and relax their minds and eyes to continue the visit.
This kind of insight could suggest a site-specific intervention, as in the case of the museum in Florence. However, it could also be useful on a more general level. First, for the design of other museums, i.e., other spaces with the same function. However, it could also give the opportunity to reflect in a broader perspective on habitation beyond museums, in other spatial experiences, and acquire a stronger sensitivity about the relationship between people and designed spaces, and how the connection between interior and exterior spaces is perceived.
5.2. Adaptations as Indicators of Cultural Differences
As is well known, our relationship with space is also mediated by culture (see, e.g., Rapoport 2005). In some cases, in fact, spaces, objects, or even pieces of furniture are used differently in different cultures. Of all domestic spaces, the bathroom, with its layout and furnishings, is one of the spaces where cultural differences appear to be stronger. Due to the intimate and private nature of the practices hosted in bathrooms, cultural differences related to such spaces are more resistant to cultural homogenization than in other domestic spaces. For example, it is known that in certain European countries, both bodily functions and hygiene practices are performed in one single space, while in other countries these practices are performed in two separate spaces. These differences persist even when cultural groups are closer and closer, connected, or mixed.
In some cases, certain cultural patterns that are typical to one culture are imported elsewhere with a different meaning. This is the case, for example, for the so-called “Italian-style bathroom”: the series of elements or configurations of toilette furniture are imported in other cultures with a clear distinctive function. In this respect, the case of the bidet is particularly noteworthy. The bidet can be found in every Italian bathroom—by law each home must have at least one—and it is considered by Italians an essential and functional device that is used after using the toilet as part of the intimate hygiene routines. However, when imported in other cultures, this same device is most often adopted as a sign of status, and in many cases it is used in ways that are different from its actual hygiene function. In Albania, for example, a country where for historical and geographical reasons people have always been sensitive to influence from Italy, the bidet is a device that can be found only in affluent homes. The photo of the bidet shown above, in Figure 6, was taken in a building for high-bourgeois families of the Albanian capital city, Tirana, and illustrates the different meanings given to the bidet in Albania compared to Italy. As was confirmed by a series of interviews with residents of this and other apartments, the bidet was included in the construction phase as one of the devices that could contribute to raising the value of the apartment and attracting affluent buyers who could decode this device as a sign of status. Once this attractive function was fulfilled, the bidet was never used to perform the hygiene practices it is used for in Italy and in other places where it is habitually used with this function. Rather, as the photo shows, it was used in an adaptive manner, realizing in it some affordances that made it suitable for draining wet objects, such as umbrellas, or for washing shoes, which no other space in the house offered. In other words, the adaptation observed in this apartment was an indicator that helped to define the differences in the meaning of an object in two cultures that are not far apart, and that were further analyzed with in-depth interviews.
5.3. Heuristic Value of Socio-Environmental Indicators
This last case demonstrates the potential of socio-environmental indicators as a heuristic tool. The city of Venice is known for its intricate network of narrow streets, known as “calli”, which can be challenging to navigate for those unfamiliar with the city. To aid visitors in finding their way around, typical yellow directional signs are commonly placed at street corners, guiding the large tourist flows visiting the city to the most significant points of interest. In this context, the modifications made to the arrows on the signposts in Figure 7 become significant socio-environmental indicators that could reveal insights into the complex relationship between the city and tourism.
It is interesting to formulate hypotheses on the intentions behind those who modified the signs and whether this act carries a deeper meaning beyond a mere vandalistic act or a form of street art. One possible hypothesis is that the modification was a prank played by locals on the primary users of the signs, tourists. Secondly, the act may also have a more critical dimension, and could have been carried out by a resident who wanted to address the impact of tourism creating a moment of disorientation for tourists, both geographically and mentally. This gesture could symbolize the need to interrupt those who visit the city quickly and superficially. Alternatively, a resident living along the path originally indicated by the sign may have modified the sign to reduce tourist pressure on their street, given that in such an intricate network of streets, alternative routes are practically equivalent in terms of distance and travel time. Lastly, with an opposite intention, the modification might have been made by a merchant or restaurateur from the street not indicated by the official sign, in order to attract part of the tourist flow to their street, which is otherwise mainly used only by locals.
What matters here is not to determine which hypothesis is most likely but, rather, to emphasize how a simple socio-environmental indicator can help generate a series of hypotheses. Such hypotheses, in a framework of an exploratory phase of a study, could reveal a critical and conflicting scenario that is significant, for example, to design new wayfinding strategies for city users, or to understand the socioeconomic dynamics of the city, or even to propose a new graphic model of wayfinding. Depending on the topic of the research, the hypotheses generated through socio-environmental indicators would need to be further investigated with the triangulation of other research tools such as, for example, behavioral mapping or interviews.
6. Conclusions
It is appropriate to undertake a short methodological evaluation of socio-environmental indicators as a research technique and of the research framework we are proposing. Indeed, as with all other techniques, socio-environmental indicators have limitations that must be understood and managed in order to minimize their effects and maximize the analytical potential of the technique.
We have already highlighted how this technique contributes to addressing the chronic underestimation of observation in social sciences, building on the potential of vision to investigate habitation in space. Specifically, we have demonstrated the heuristic potential and the efficiency of this technique, how it generates useful data in a short amount of time and with less resources than other techniques, and how it permits the immediate definition and testing of contextualized sets of hypotheses on the relationships between people and designed spaces. As we have seen, socio-environmental indicators can be useful at various levels: to improve a specific design case, or to gather knowledge that can be an input for future design of other instances of the same typology or, at a higher level, to improve general knowledge about the relationship between people and space. We have also highlighted how its unobtrusive nature addresses the gap between what people claim to do and what they actually do, thus avoiding social desirability issues that are typical of text-based techniques.
Regarding the scope of the technique, it should be first noted that socio-environmental indicators only allow for a limited recognition of the sense that subjects attribute to the space they live in. For example, such indicators often permit a reconstruction of how subjects directly recognize the affordances they see in the environment they inhabit, enabling an in-depth and often thorough investigation of this specific mode of interaction with space; other aspects—such as, for example, the semantic domain—often require further study using other techniques. A particularly appropriate technique for studying meaning in relation to designed space, for example, is that of semantic maps. With this technique, which derives from anthropology and, in particular, from the school of semantic ethnography (Spradley and McCurdy 1972; Denzin 1998; Cranz 2016), it is possible to investigate the domain of meaning associated with designed forms, and especially their mutual relations, as they are related to specific populations, communities, cultures, or subcultures. As we have seen in some of the examples discussed above, socio-environmental indicators, and specifically signs, still allow for the definition of hypotheses also related to the semantic and cultural domain of habitation. However, it is undoubtable that this technique is particularly effective to study those domains of the relationship with space that are less mediated by cognition, such as those related to affordances.
A further limitation of socio-environmental indicators is in their possible indetermination. A socio-environmental indicator is indeterminate when the analysis of the indicator itself does not allow us to reconstruct the process that led to its existence. In some cases, for example, it is impossible to know the role of intentionality in the origin of an indicator. In other words, it is not possible to say whether an indicator is a trace—unintentional by definition—or an alteration, i.e., the product of an intentional effort of self-design of space. As such, there are cases in which it is impossible for the researcher to grasp the link between intention, behavior, or the meaning itself of an indicator. On occasion, it is hard to advance even a single conjectural hypothesis, while in others multiple hypotheses are equally plausible. In such cases, the researcher is forced to acknowledge the impossibility of using the evidence by itself, and she can only rely on other evidence produced, for example, by the analysis of its context, of other adjacent or related indicators, or by triangulation with data produced with different techniques. This was the case, for example, in the modification of the Venetian signposts reproduced in the photo in Figure 7 and discussed above. However, as that case showed, this limit of socio-environmental indicators also forces the researcher to conduct a further investigation, which often produces a deeper understanding of the relationship between people and space.
Finally, it should be highlighted that most designed spaces offer a certain degree of resistance to socio-environmental cues. Most designed spaces and objects, in fact, are designed to maintain their integrity through time, often opposing the manifestation of socio-environmental indicators: this is often pursued through the resistance of the materials they are made of. However, from the perspective of inhabited design, it is relevant that once such resistance is overcome, it rapidly tends to degenerate, allowing for an increase in indicators. In other words, resistance to socio-environmental indicators is marginally decreasing, in the sense that a space that accommodates or allows for the emergence and consolidation of an indicator progressively becomes a catalyst for the repetition of the practice that produced such an indicator, in a self-feeding increasing cycle. For example, as seen in Figure 4, once an erosion in a lawn or flowerbed—produced by the shortcut taken by few people—starts to become visible, more and more people will use that shortcut. This, in turn, will make the trace of the shortcut more and more visible, consequently attracting more people. Thus, the researcher must carefully evaluate the frequency and intensity of indicators found in a space on a case-by-case basis. He must be aware that such tenor is not only a function of the time since the production and habitation of the designed space, of its usage degree, and, when applicable, of its maintenance but also of this self-feeding increasing nature of socio-environmental indicators. As such, the English proverb “litter begets litter” encapsulates this nature of many socio-environmental indicators, and specifically of those we defined as residues.
Even with these limitations, we believe that the observation of socio-environmental indicators can be useful in different research frameworks, before or after design phases and at different levels of scale. For example, it can be used as an exploratory research tool to investigate users’ needs in the context of product or service design; or to research the relationship between people and a public space which is to be redesigned. Socio-environmental indicators can also be used productively within the framework of Post-Occupancy Evaluations (Li et al. 2018; Costa and Chiesi 2023).
In conclusion, we would like to return to analyzing the relationship between designed space vs. inhabited space through observation and design evaluation. By observing behaviors and their effects in designed space, we may come to an understanding of design as a dialogic practice, where the designer and inhabitant participate in a conversation modulated by mutual respect and attention. In this regard, the linguistic metaphor of a “conversation” can be taken further, and the distinction between proposition and enunciation introduced by Bachtin (1988, p. 253) within the field of literary criticism is useful in comprehending design as a discursive practice in which the designer does not affirm a proposition but rather issues an enunciation. Unlike a proposition, which is self-referentially closed and complete in itself, an enunciation is incomplete—in that it always implicitly contains a question waiting for an answer. Within itself, an enunciation always contains two subjects—the so-called dialogical minimum—as it is capable of assuming that the minimum unit necessary to make sense of the communication is made up of “the I in relation to You” (ibid.). In a proposition, on the contrary, it is “the I without the You” which is self-referentially complete in itself (ibid.). In this sense, the difference between design as dialogue through an enunciation and design as self-affirmation through a proposition lies in the fact that the former finds its specific completeness in the alternation of the subjects of the discussion, the possibility of responding, and of assuming a responsive position with respect to the other. In this view, design only makes sense when it looks for the dialogical minimum with the inhabitant.
Author Contributions
Conceptualization, L.C.; Investigation: L.C. and P.C. All authors have read and agreed to the published version of the manuscript.
Funding
This research received no external funding.
Institutional Review Board Statement
Not applicable.
Informed Consent Statement
Not applicable.
Data Availability Statement
Not applicable.
Conflicts of Interest
The authors declare no conflict of interest.
References
- Aurini, Janice D., Melanie Heath, and Stephanie Howells. 2021. The How To of Qualitative Research. London: SAGE. [Google Scholar]
- Awan, Nishat, Tatjana Schneider, and Jeremy Till. 2011. Spatial Agency: Other Ways of Doing Architecture. London: Routledge. [Google Scholar]
- Bachtin, Michail. 1988. L’autore e l’eroe: Teoria letteraria e scienze umane. Torino: Einaudi. [Google Scholar]
- Blakeslee, Sandra, and Matthew Blakeslee. 2007. The Body Has a Mind of Its Own: How Body Maps in Your Brain Help You Do (Almost) Everything Better. New York: Random House. [Google Scholar]
- Brandes, Uta, and Michael Erlhoff. 2006. Non Intentional Design. Cologne, London and New York: Daab. [Google Scholar]
- Brand, Stewart. 1994. How Buildings Learn. What Happens after They’re Built. New York: Penguin. [Google Scholar]
- Bronfenbrenner, Urie. 1979. The Ecology of Human Development. Cambridge: Harvard University Press. [Google Scholar]
- Careri, Francesco. 2002. Walkscapes: Walking as an Aesthetic Practice. Barcelona: Editorial Gustavo Gili. [Google Scholar]
- Corbetta, Piergiorgio. 1999. Metodologia e Tecniche Della Ricerca Sociale. Bologna: Il Mulino. [Google Scholar]
- Costa, Paolo, and Leonardo Chiesi. 2023. Approaches to Post-Occupancy Evaluation and Wellbeing in Designed Space. In Therapeutic Landscape Design: Methods, Design Strategies and New Scientific Approaches. Edited by Stefano Capolongo, Monica Botta and Andrea Rebecchi. Cham: Springer, pp. 57–67. [Google Scholar]
- Cranz, Galen. 2016. Ethnography for Designers. New York: Routledge. [Google Scholar]
- de Certeau, Michel. 1980. L’invention Du Quotidien. I Arts de Faire. Paris: UGE. [Google Scholar]
- Defeyter, Margaret Anne, and Tim P. German. 2003. Acquiring an Understanding of Design: Evidence from Children’s Insight Problem Solving. Cognition 89: 133–55. [Google Scholar] [CrossRef] [PubMed]
- Delitz, Heike. 2018. Architectural Modes of Collective Existence: Architectural Sociology as a Comparative Social Theory. Cultural Sociology 12: 37–57. [Google Scholar] [CrossRef]
- Denzin, Norman. K. 1998. Interpretive Ethnography: Ethnographic Practices for the 21st Century. Symbolic Interaction 21: 329–31. [Google Scholar]
- Deutcher, Irwin. 1973. What We Say, What We Do. Sentiments and Acts. Glenview: Scott. [Google Scholar]
- Dodd, Melanie, ed. 2019. Spatial Practices: Modes of Action and Engagement with the City. London: Routledge. [Google Scholar]
- Duranti, Alessandro. 1997. Linguistic Anthropology. Cambridge: Cambridge University Press. [Google Scholar]
- Eco, Umberto. 1976. A Theory of Semiotics. Bloomington: Indiana University Press. [Google Scholar]
- Fuller, Martin G. 2017. Great Spatial Expectations: On Three Objects, Two Communities and One House. Current Sociology 65: 603–22. [Google Scholar] [CrossRef]
- Gans, Herbert J. 2002. The Sociology of Space: A Use–Centered View. City & Community 1: 329–39. [Google Scholar] [CrossRef]
- Gehl, Jan. 2010. Cities for People. Washington: Island Press. [Google Scholar]
- Gehl, Jan, and Birgitte Svarre. 2013. How to Study Public Life: Methods in Urban Design. Washington, DC: Island Pr. [Google Scholar]
- Gibson, James J. 1979. The Ecological Approach to Visual Perception. Boston: Houghton Mifflin. [Google Scholar]
- Gladwell, Malcolm. 2005. Blink. The Power of Thinking Without Thinking. New York: Little, Brown & Company. [Google Scholar]
- Gosling, Samuel D., Kenneth H. Craik, Nicholas R. Martin, and Michelle R. Pryor. 2005a. Material Attributes of Personal Living Spaces. Home Cultures 2: 51–88. [Google Scholar] [CrossRef]
- Gosling, Samuel D., Kenneth H. Craik, Nicholas R. Martin, and Michelle R. Pryor. 2005b. The Personal Living Space Cue Inventory. Environment and Behavior 37: 683–705. [Google Scholar] [CrossRef]
- Gosling, Samuel D., Sei Jin Ko, Thomas Mannarelli, and Margaret Morris. 2002. A Room with a Cue. Journal of Personality and Social Psychology 82: 379–98. [Google Scholar] [CrossRef] [PubMed]
- Groat, Linda N., and David Wang. 2013. Architectural Research Methods, 2nd ed. Hoboken: Wiley. [Google Scholar]
- Hall, Edward Twitchell. 1959. The Silent Language. Greenwich: Fawcett Publications. [Google Scholar]
- Hall, Edward Twitchell. 1966. The Hidden Dimension. New York: Doubleday. [Google Scholar]
- Ingold, Tim. 2020. The Perception of the Environment: Essays on Livelihood, Dwelling and Skill. London: Routledge. [Google Scholar]
- Jacobs, Allan. 1985. Looking at Cities. Cambridge: Harvard University Press. [Google Scholar]
- Jacobs, Jane M., and Peter Merriman. 2011. Practising Architectures. Social & Cultural Geography 12: 211–22. [Google Scholar] [CrossRef]
- Jerolmack, Colin, and Shamus Khan. 2014. Talk Is Cheap: Ethnography and the Attitudinal Fallacy. Sociological Methods & Research 43: 178–209. [Google Scholar] [CrossRef]
- Jones, Paul. 2009. Putting Architecture in Its Social Place: A Cultural Political Economy of Architecture. Urban Studies 46: 2519–36. [Google Scholar] [CrossRef]
- Jones, Paul. 2011. The Sociology of Architecture: Constructing Identities. Liverpool: Liverpool University Press. [Google Scholar]
- Kenny, David. A. 1994. Interpersonal Perception. A Social Relations Analysis. New York: Guilford. [Google Scholar]
- Kosko, Bart. 1993. Fuzzy Thinking. The New Science of Fuzzy Logic. New York: Hyperion. [Google Scholar]
- Kraftl, Peter, and Peter Adey. 2008. Architecture/Affect/Inhabitation: Geographies of Being-In Buildings. Annals of the Association of American Geographers 98: 213–31. [Google Scholar] [CrossRef]
- Lakoff, George, and Mark Johnson. 1980. Metaphors We Live By. Chicago: University of Chicago Press. [Google Scholar]
- Lang, Jon. 1987. Creating Architectural Theory: The Role of the Behavioral Sciences in Environmental Design. New York: Van Nostrand Reinhold. [Google Scholar]
- LaPiere, Richard T. 1934. Attitudes vs. Actions. Social Forces 13: 230–37. [Google Scholar] [CrossRef]
- Lefebvre, Henri. 1974. Production de l’espace. Paris: Anthropos. [Google Scholar]
- Li, Peixian, Thomas M. Froese, and Gail Brager. 2018. Post-Occupancy Evaluation: State-of-the-Art Analysis and State-of-the-Practice Review. Building and Environment 133: 187–202. [Google Scholar] [CrossRef]
- Löw, Martina. 2008. The Constitution of Space: The Structuration of Spaces Through the Simultaneity of Effect and Perception. European Journal of Social Theory 11: 25–49. [Google Scholar] [CrossRef]
- Luck, Rachael. 2018. Participatory Design in Architectural Practice: Changing Practices in Future Making in Uncertain Times. Design Studies 59: 139–57. [Google Scholar] [CrossRef]
- Lynch, Kevin. 1960. The Image of the City. Cambridge: MIT Press. [Google Scholar]
- Magli, Patrizia. 1980. Corpo e Linguaggio. Milano: Editoriale L’Espresso. [Google Scholar]
- Maier, Jonathan R. A., Georges M. Fadel, and Dina G. Battisto. 2009. An Affordance-Based Approach to Architectural Theory, Design, and Practice. Design Studies 30: 393–414. [Google Scholar] [CrossRef]
- Mann, Joanna. 2015. Towards a Politics of Whimsy: Yarn Bombing the City. Area 47: 65–72. [Google Scholar] [CrossRef]
- Montañana, Antoni, Carmen Llinares, and Elena Navarro. 2013. Architects and Non-Architects: Differences in Perception of Property Design. Journal of Housing and the Built Environment 28: 273–91. [Google Scholar] [CrossRef]
- Newman, Oscar. 1972. Defensible Space. New York: McMillan. [Google Scholar]
- Nichols, Laura. 2014. Social Desire Paths: An Applied Sociology of Interests. Social Currents 1: 166–72. [Google Scholar] [CrossRef]
- Norman, Donald A. 2011. Living with Complexity. Cambridge: MIT Press. [Google Scholar]
- Norman, Donald A. 2013. The Design of Everyday Things. Cambridge: MIT Press. [Google Scholar]
- Osmond, Humphrey. 1957. Function as the Basis of Psychiatric Ward Design. Mental Hospitals 8: 23–29. [Google Scholar] [CrossRef]
- Pavlides, Eleftherios, and Galen Cranz. 2009. Three Theoretical Assumptions Needed to Create Useful Applied Social Science Research for Architecture. The International Journal of Interdisciplinary Social Sciences 4: 191–201. [Google Scholar] [CrossRef]
- Rapoport, Amos. 1982. The Meaning of the Built Environment: A Nonverbal Communication Approach. Beverly Hills: Sage Publications. [Google Scholar]
- Rapoport, Amos. 2005. Culture, Architecture and Design. Chicago: Locke Science Publishing Company. [Google Scholar]
- Rathje, William L., and Cullen Murphy. 1992. Rubbish! The Archaeology of Garbage. New York: HarperCollins Publishers. [Google Scholar]
- Sambin, Marco, and Lucio Marcato. 1999. Percezione e Architettura. Milano: Cortina. [Google Scholar]
- Schön, Donald A. 1983. The Reflective Practitioner. New York: Basic Books. [Google Scholar]
- Schuman, Howard, and Stanley Presser. 1981. Questions and Answers in Attitude Surveys. Experiments on Question Form, Wording, and Context. London: Academic Press. [Google Scholar]
- Silverman, David. 2005. Doing Qualitative Research. London: Sage. [Google Scholar]
- Simonsen, Toni, and Jesper Robertson, eds. 2013. Routledge International Handbook of Participatory Design. London: Routledge. [Google Scholar]
- Solnit, Rebecca. 2000. Wanderlust: A History of Walking. New York: Viking. [Google Scholar]
- Sommer, Robert. 1969. Personal Space. The Behavioral Basis of Design. Englewood Cliffs: Prentice-Hall. [Google Scholar]
- Spradley, James, and David McCurdy. 1976. The Cultural Experience: Ethnography in Complex Society. Chicago: Science Research Associates. [Google Scholar]
- Stimson, Gerry V. 1986. Viewpoint. Place and Space in Sociological Fieldwork. Sociological Review 34: 641–56. [Google Scholar] [CrossRef]
- Till, Jeremy. 2009. Architecture Depends. Cambridge: MIT Press. [Google Scholar]
- Tuan, Yi-fu. 1974. Topophilia: A Study of Environmental Perception, Attitudes, and Values. Englewood Cliffs: Prentice-Hall. [Google Scholar]
- Webb, Eugene J., Donald T. Campbell, Richard D. Schwartz, and Lee Sechrest. 1966. Unobtrusive Measures. New York: McNally. [Google Scholar]
- Webb, Eugene J., Donald T. Campbell, Richard D. Schwartz, and Lee Sechrest. 2000. Unobtrusive Measures, revised ed. London: Sage. [Google Scholar]
- Whyte, William H. 1980. The Social Life of Small Urban Spaces. Washington, DC: Conservation Foundation. [Google Scholar]
- Zeisel, John. 1984. Inquiry by Design. Cambridge: Cambridge University Press. [Google Scholar]
- Zimring, Carl A., and William L. Rathje. 2012. Encyclopedia of Consumption and Waste: The Social Science of Garbage. Los Angeles: SAGE. [Google Scholar]
Disclaimer/Publisher’s Note: The statements, opinions and data contained in all publications are solely those of the individual author(s) and contributor(s) and not of MDPI and/or the editor(s). MDPI and/or the editor(s) disclaim responsibility for any injury to people or property resulting from any ideas, methods, instructions or products referred to in the content. |
© 2023 by the authors. Licensee MDPI, Basel, Switzerland. This article is an open access article distributed under the terms and conditions of the Creative Commons Attribution (CC BY) license (https://creativecommons.org/licenses/by/4.0/).

