Analytical Calculation of Load Tests of Curved Ceiling Elements Made of Carbon Concrete and Nonwovens Impregnated with Concrete †
Abstract
:1. Introduction
2. Design of the Ceiling Element
3. Materials
3.1. Composite Material
3.2. Carbon Reinforcement
4. Experimental Tests
4.1. Composit Material
4.2. Ceiling Element Tests
5. Analytical Approach
5.1. Elastic State
5.2. Final Crack State
6. Conclusions
Author Contributions
Acknowledgments
References
- Schladitz, F.; Tietze, M.; Lieboldt, M.; Schumann, A.; Garibaldi, M.P.; Curbach, M. Carbon reinforced concrete in construction practice. In Proceedings of the IABSE Conference—Engineering the Developing World, Kuala Lumpur, Malaysia, 25–27 April 2018. [Google Scholar]
- Senckpiel, T.; Häußler-Combe, U. Model comparisons for a shell structure made of textile reinforced concrete. In Proceedings of the Conference on Computational Modelling of Concrete and Concrete Structures (EURO-C 2018), Bad Hofgastein, Austria, 26 February–1 March 2018; pp. 819–828. [Google Scholar]
- Schütze, E.; Bielak, J.; Scheerer, S.; Hegger, J.; Curbach, M. Uniaxial tensile test for carbon reinforced concrete with textile reinforcement. Beton Stahlbetonbau 2018, 113, 33–47. [Google Scholar] [CrossRef]
- Testing Hardened Concrete—Part 3: Compressive Strength of test Specimens; DIN EN 12390-3:2009-07; DIN: Berlin, Germany, 2009.
- Design of Concrete Structures—Part 1-1: General Rules and Rules for Buildings; DIN EN 12390-13:2014-06; DIN: Berlin, Germany, 2014.
- BS EN 1992-1-1: 2004: Eurocode 2: Design of Concrete Structures—Part 1-1: General Rules and Rules for Buildings; English Version EN 1992-1-1:2004; DIN: Berlin, Germany, 2014.
- Zilch, K.; Zehetmaier, G. Bemessung im konstruktiven Betonbau: Grundlagen und Tragfähigkeit, 2nd ed.; Springer: Berlin/Heidelberg, Germany, 2010. [Google Scholar]
- Chihadeh, A. Modeling and Numerical Simulation of a Carbon Concrete Lightweight Ceiling Element. Master’s Thesis, Technische Universität Dresden, Dresden, Germany, 2018. [Google Scholar]
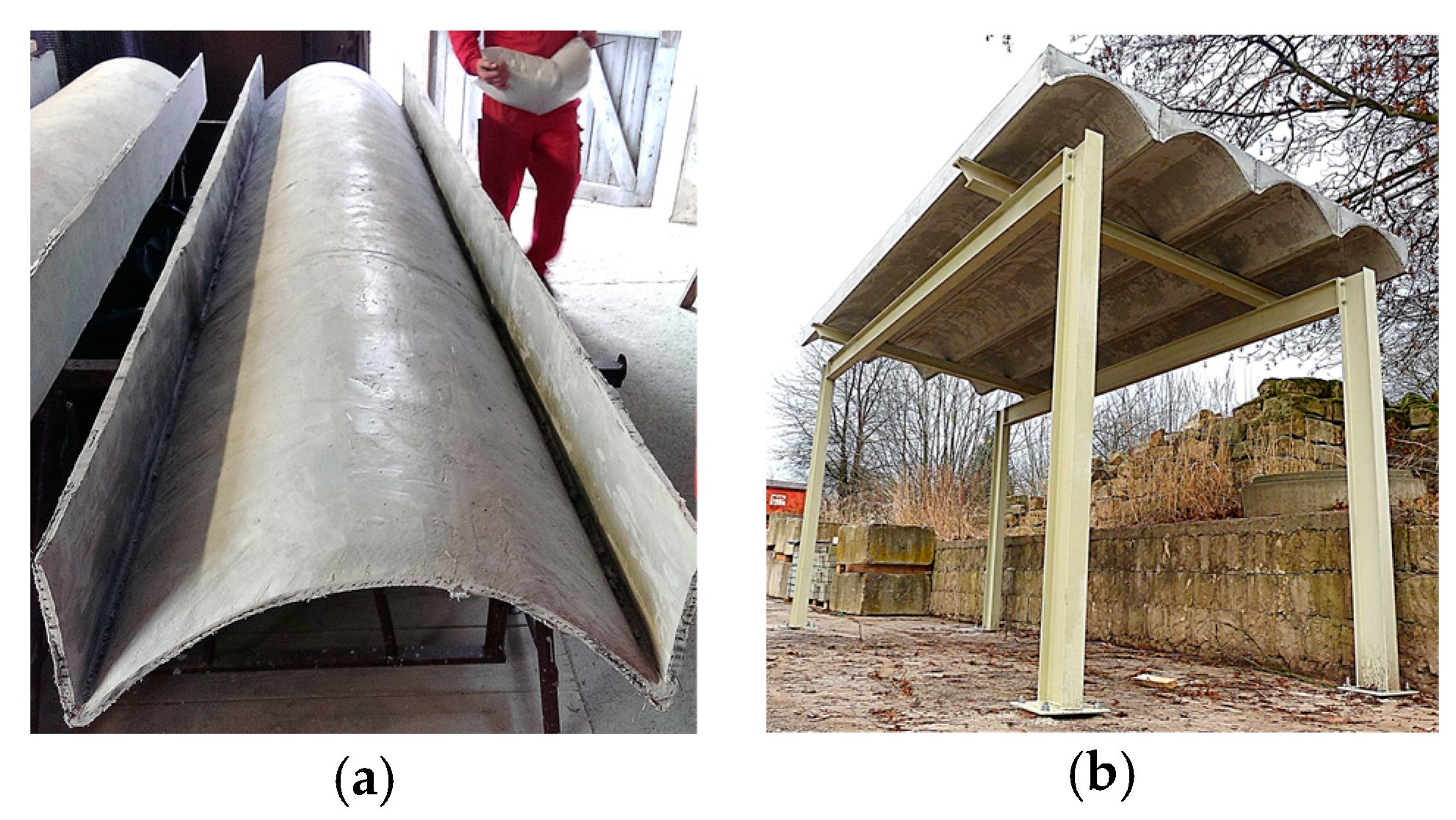
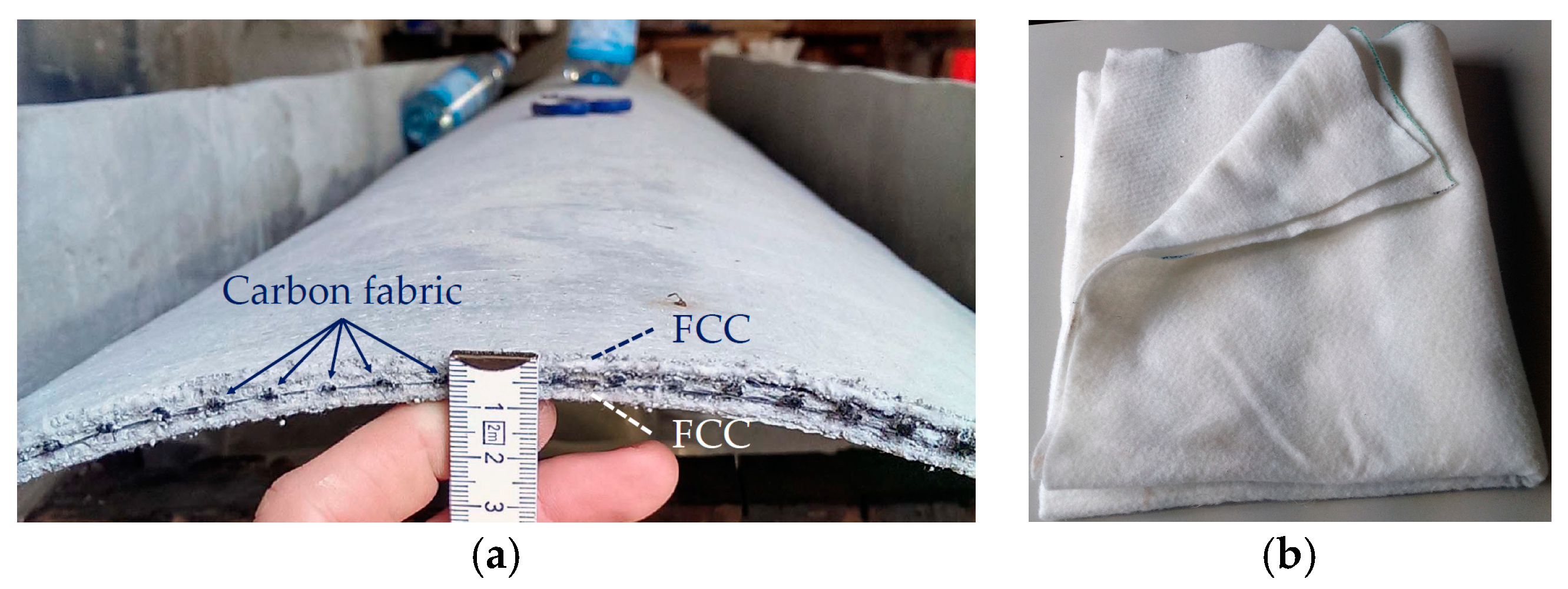
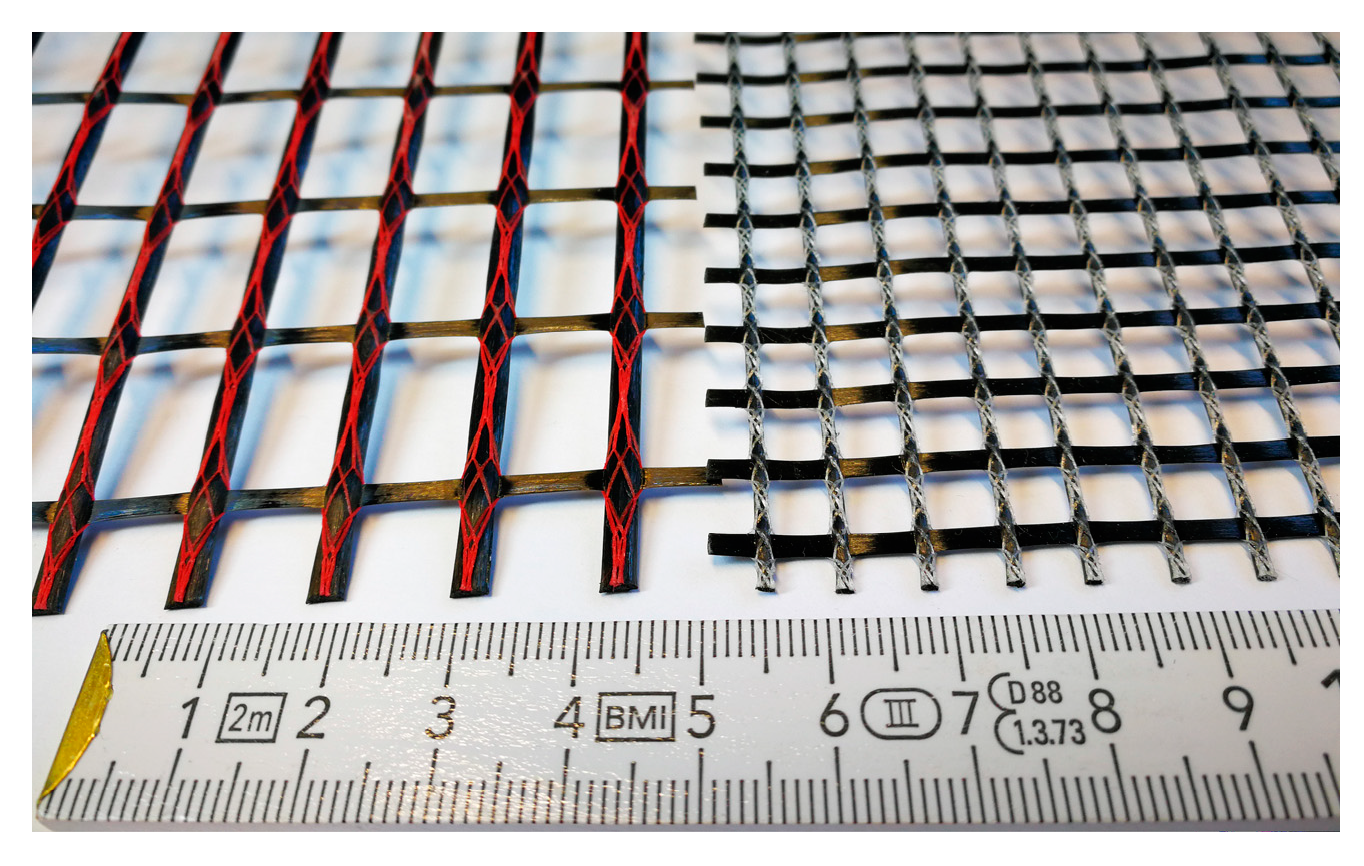

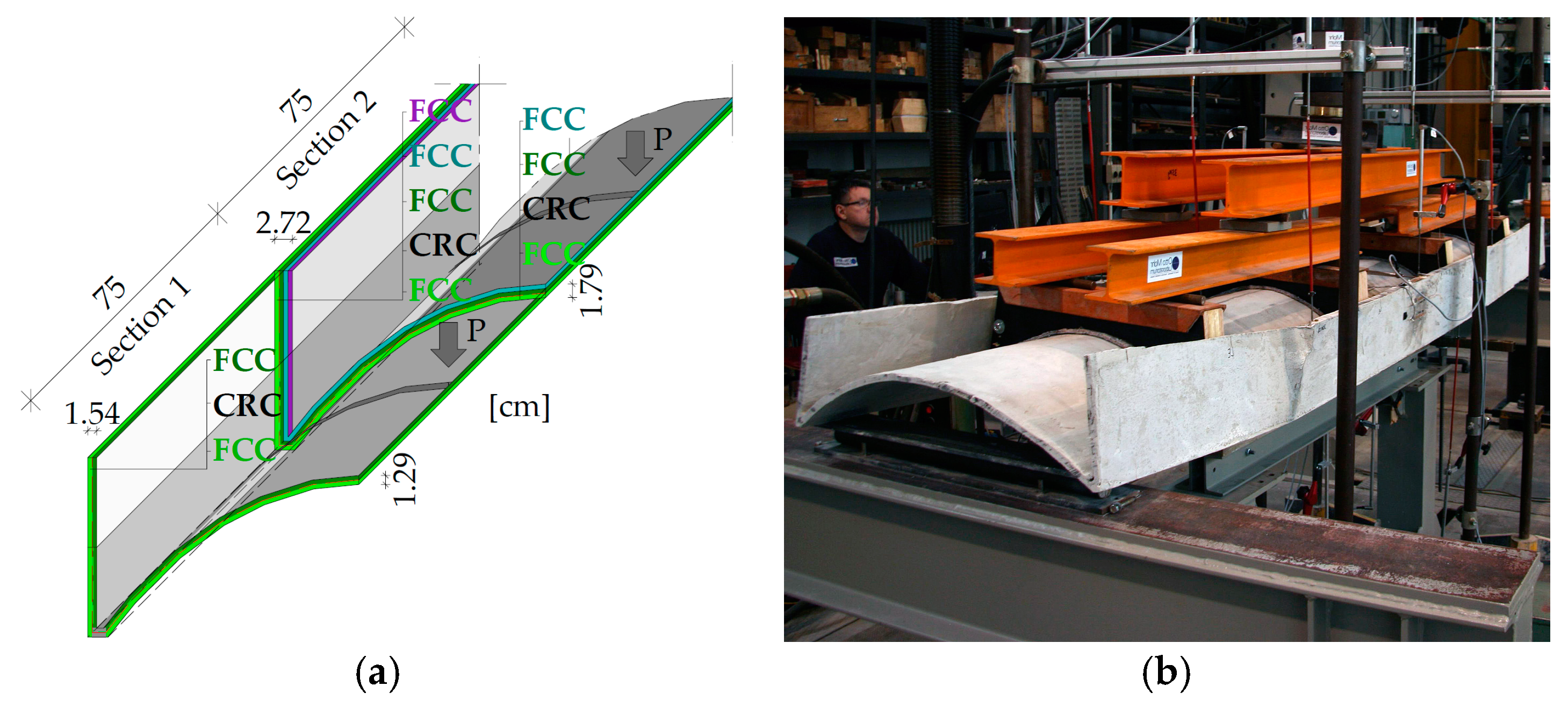
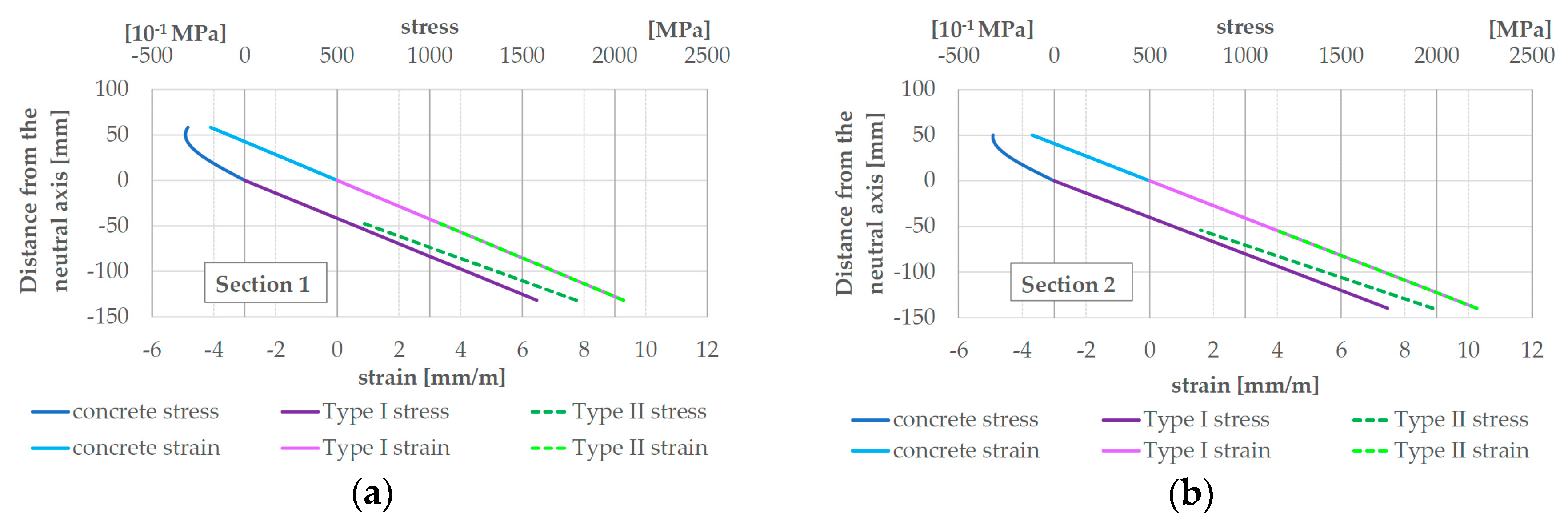

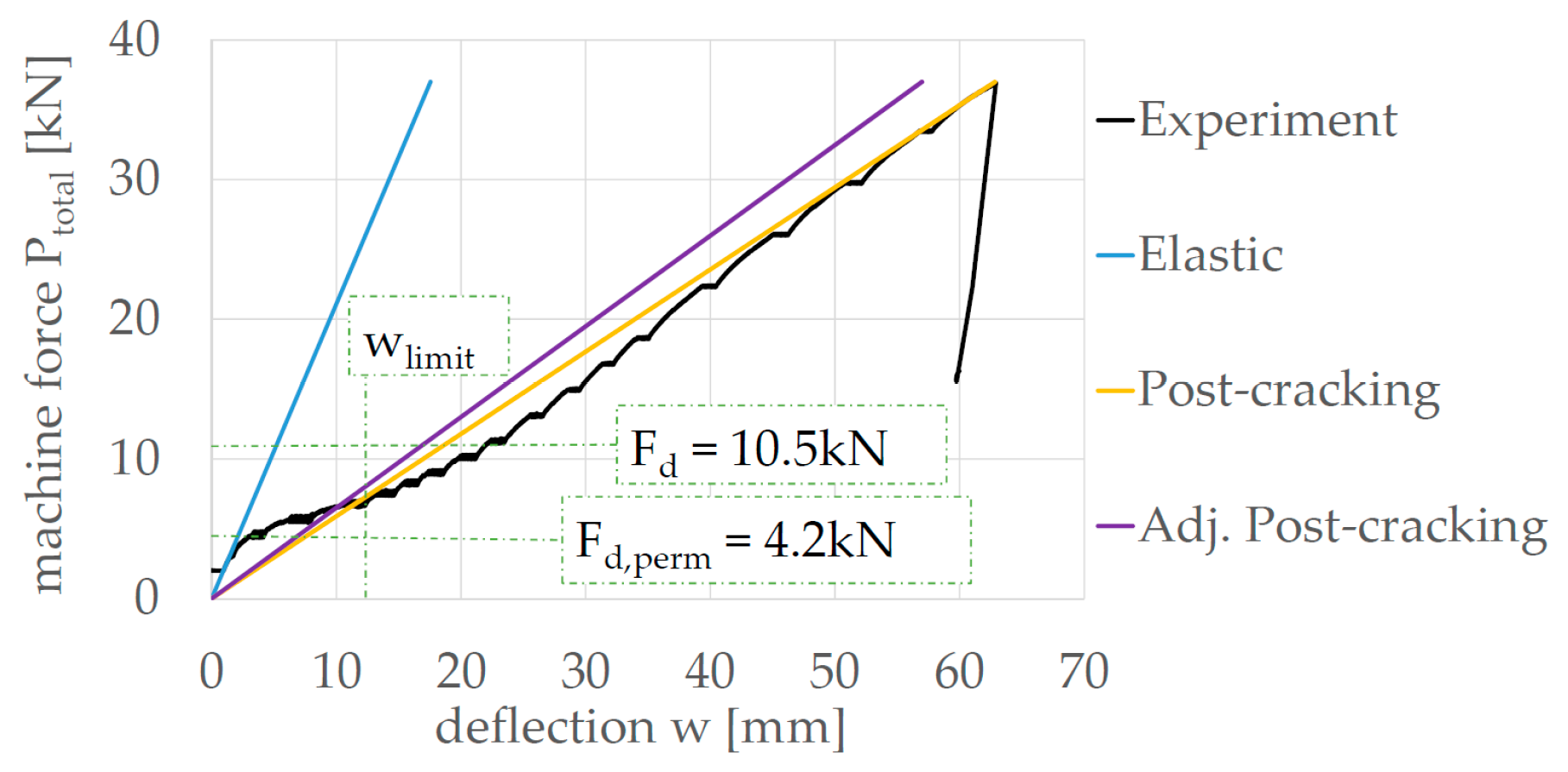
Publisher’s Note: MDPI stays neutral with regard to jurisdictional claims in published maps and institutional affiliations. |
© 2018 by the authors. Licensee MDPI, Basel, Switzerland. This article is an open access article distributed under the terms and conditions of the Creative Commons Attribution (CC BY) license (https://creativecommons.org/licenses/by/4.0/).
Share and Cite
Senckpiel, T.; Häußler-Combe, U. Analytical Calculation of Load Tests of Curved Ceiling Elements Made of Carbon Concrete and Nonwovens Impregnated with Concrete. Proceedings 2018, 2, 476. https://doi.org/10.3390/ICEM18-05357
Senckpiel T, Häußler-Combe U. Analytical Calculation of Load Tests of Curved Ceiling Elements Made of Carbon Concrete and Nonwovens Impregnated with Concrete. Proceedings. 2018; 2(8):476. https://doi.org/10.3390/ICEM18-05357
Chicago/Turabian StyleSenckpiel, Tilo, and Ulrich Häußler-Combe. 2018. "Analytical Calculation of Load Tests of Curved Ceiling Elements Made of Carbon Concrete and Nonwovens Impregnated with Concrete" Proceedings 2, no. 8: 476. https://doi.org/10.3390/ICEM18-05357



