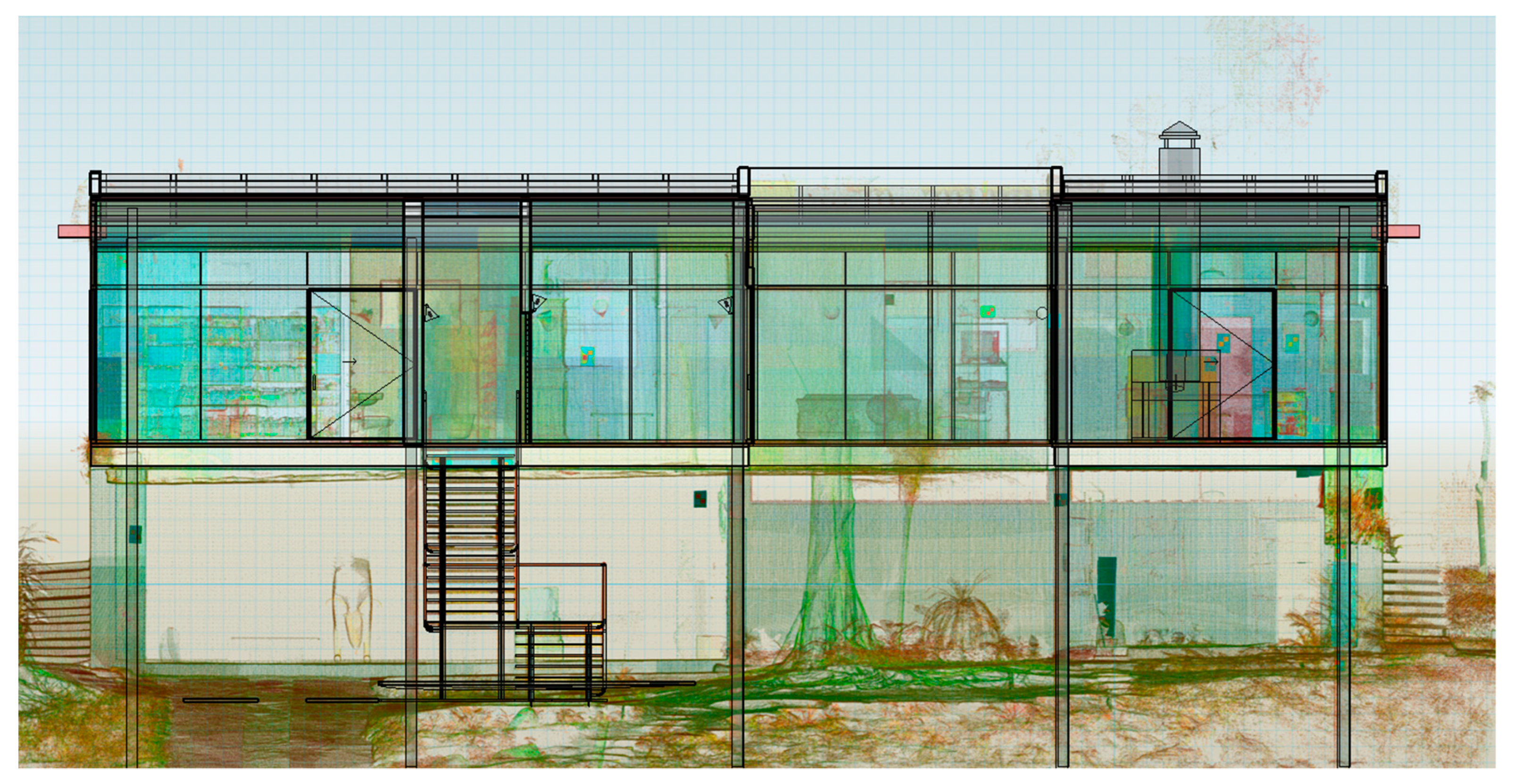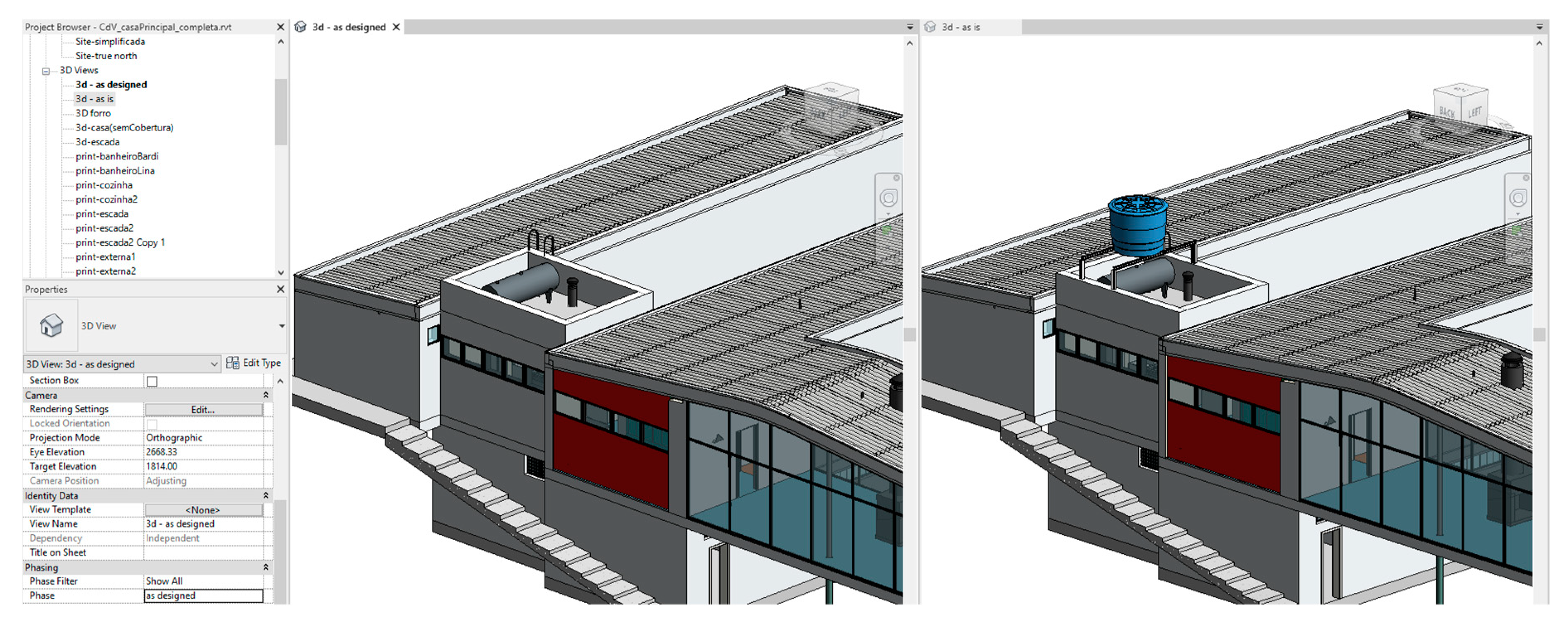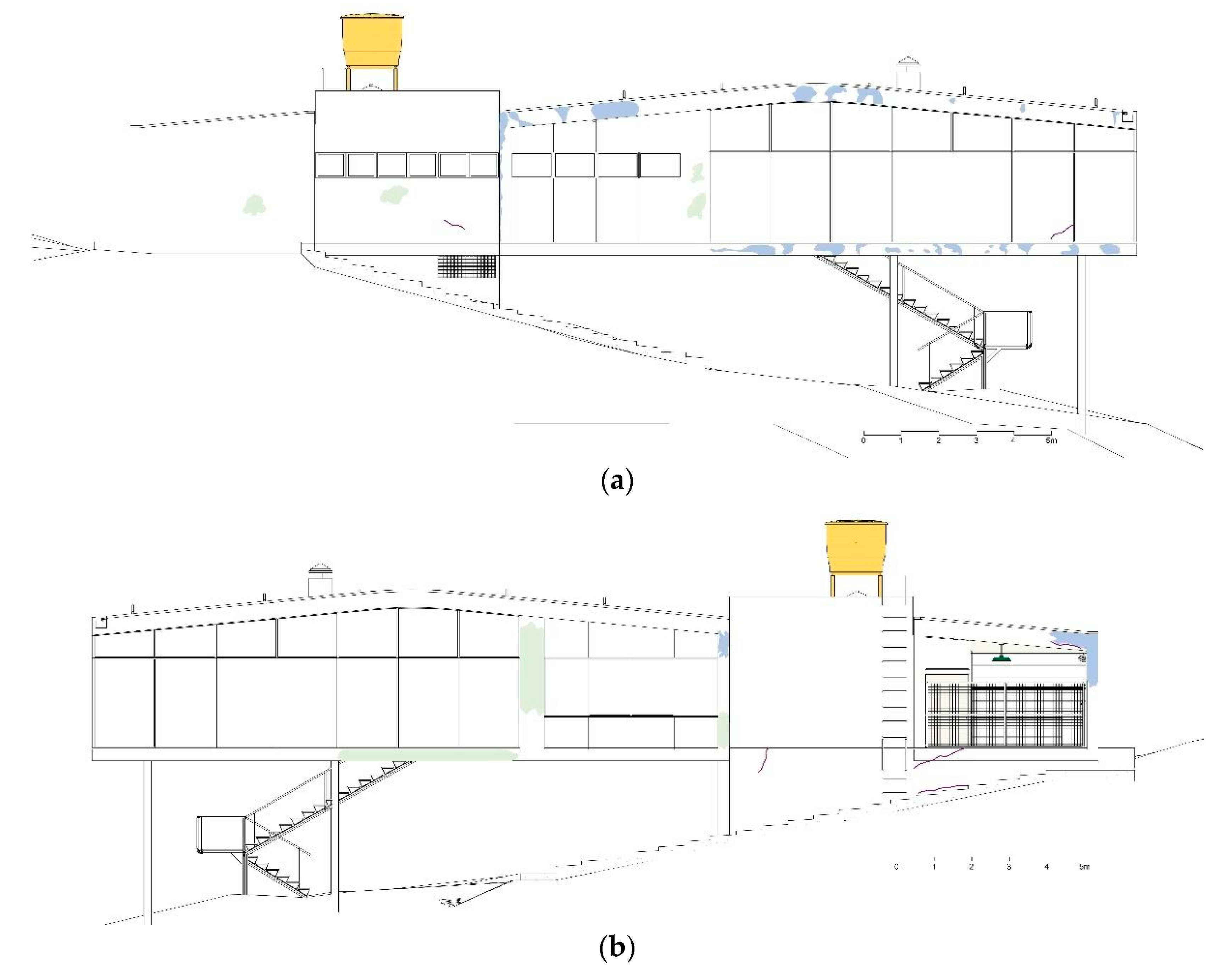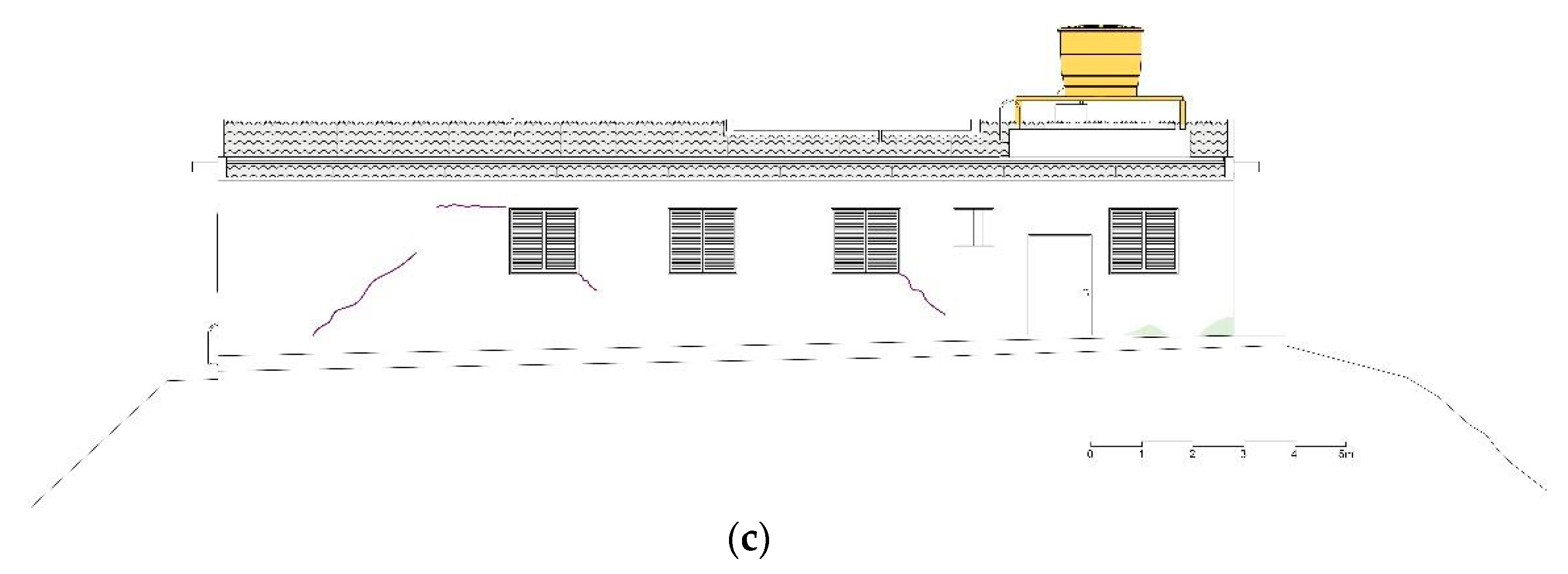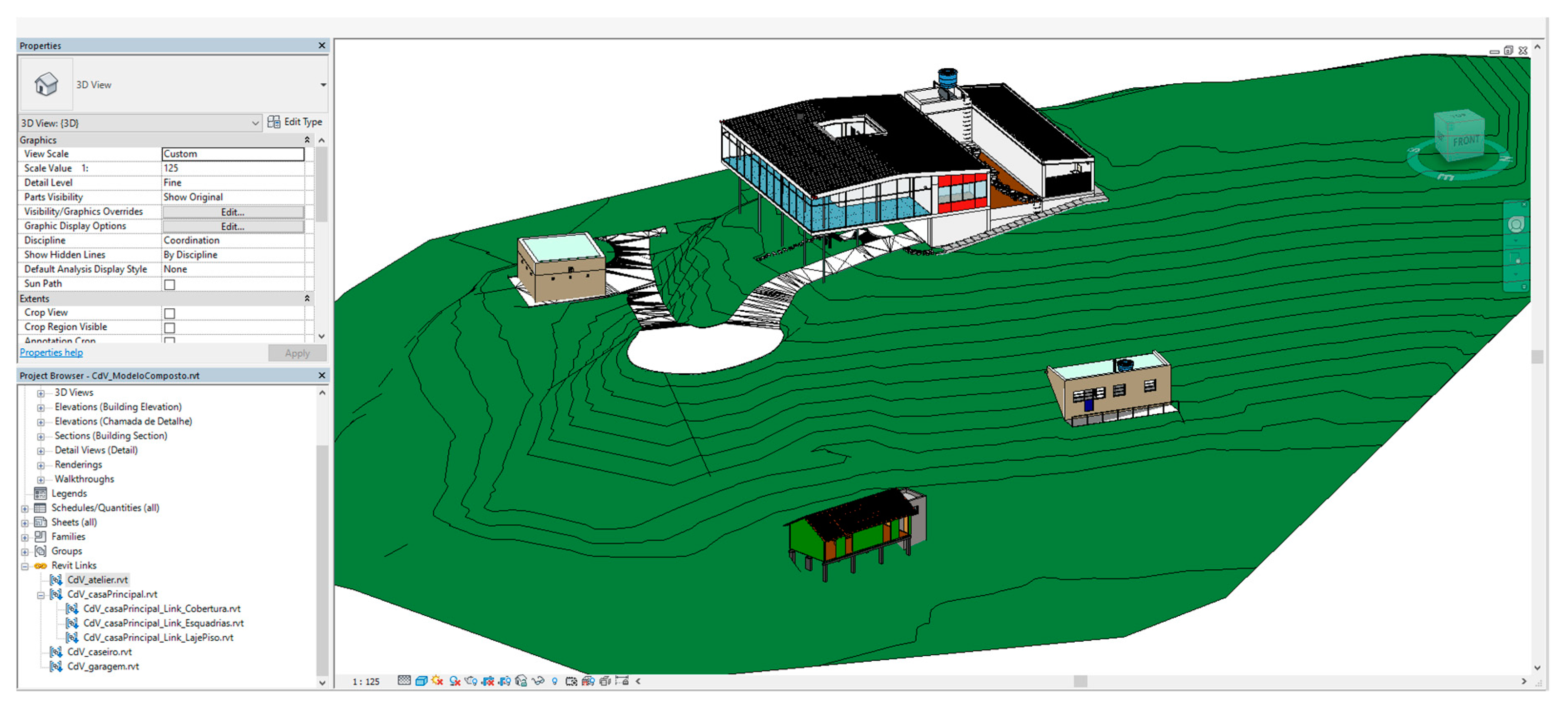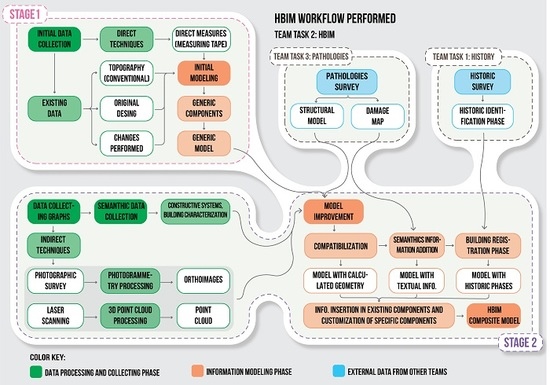In the documentation process of Casa de Vidro, HBIM was chosen to maintain a reliable record for building management, to support future interventions, and to document the heritage asset in different stages: as it was designed and in its current state.
3.1. Modeling Planning
The stage of planning should consider all the objectives and resources to be embraced [
20]. The information modeling must be guided by the intended use of the HBIM model. Specific models can be elaborated for documentation, for evaluation of intervention proposals, for heritage management, among others. Therefore, information regarding the intended purpose of HBIM use should be inserted into the model to reflect its aim.
Within the scope of documenting Casa de Vidro, especially the current conditions of the building, a plan was established considering material and human resources. Coordinators and work teams were defined for the historical, landscape, and pathologies surveys, in addition to the team responsible for the HBIM. Thus, all documentation planning was designed as multidisciplinary work with the input of various specialists.
Considering the intended use, two distinct stages concerning historical data were idealized for Casa de Vidro’s record within the HBIM. Generic modeling of the building was carried out in the first stage while, in the second stage, the model was refined with more detailed geometry, insertion of semantic information, and registering of the building phases. This process was conceived considering that all teams worked in parallel and considering that each teams’ outcomes would be necessary to improve the model.
In each stage, different forms of data acquisition were used to support the elaboration of the model, the record of pathologies, management, and documentation.
3.3. Model Elaboration
At this stage, the raw data collected on-site was turned into the desired end products [
20]. It involved processing, analyzing, and manipulating information to generate outputs. Focusing on the architectural documentation of Casa de Vidro’s buildings, an HBIM model was developed to record, preserve, and manage this heritage through an iterative process, improving information as new data was collected. HBIM intended to document the buildings and to subsidize a plan for their maintenance, operation, and conservation.
Several studies report the use of Autodesk Revit software for HBIM modeling [
4,
15,
16,
23,
24]. Fewer studies report the use of Graphisoft ArchiCAD [
25,
26] and a custom modeling system focused on specific issues of heritage modeling [
27]. To develop the HBIM integrated model of Casa de Vidro’s set of buildings, Autodesk’s software Revit and Navisworks were chosen. This choice was based, firstly, on the greater familiarity of the team involved in the modeling work with this tool, and secondly on the Brazilian architecture market, in which Autodesk is prominent.
During the first stage of modeling, data were collected using direct techniques (measuring tape) and was combined with pre-existing data, such as buildings records, documents regarding interventions, and a topography survey performed in the 1990s. The output of this first stage was a generic model of the architectural heritage.
In the second stage of modeling, indirect surveying techniques were used, including photographic and laser scanning. The photographic survey was processed into orthoimages. Laser scanning of the buildings was carried out [
22]. From the obtained point cloud, views (plans, sections, etc.) were extracted to be used in the modeling, which, together with the orthoimages, allowed the development of a model with accurate geometry.
Figure 1 shows the location of the set of buildings extracted from the point cloud, with a 1 × 1 meter geometric grid to facilitate incorporation into the HBIM model.
In a first approach, views generated from the point cloud were linked to the HBIM model to collate along with the model’s geometry, which evidenced deviations. The imprecise elements were remodeled whenever necessary. During this process, the actual position of the columns, the curvature of the roofing slab, the dimensions of the floor slab, the glass facade glazing pockets, the access stair railing, the fireplace chimney, and other deviations were identified and adjusted. Deformations in the structure of the main staircase were also included in the model.
Figure 2 and
Figure 3 illustrate the overlapping sections of the Revit model and point cloud.
In a second approach, the segmented point cloud was linked to Revit software, serving as the basis for modeling the building elements. Shortly, two approaches were used for integrating the model into the point cloud. The first one was based on, the generation of orthoimages that were utilized for adjustments; and the second, a more direct one, based on importing the point cloud into the Revit software to serve as a baseline for 3D modeling. The latter proved to be more efficient. In this case, the segmented point cloud in Leica Cyclone software was emulated in Revit through the Leica Cloudworx plugin, enabling the modeling to be performed directly on the scanned point cloud. In
Figure 4, we illustrate the process using Bo Bardi’s architecture studio.
During the development of the HBIM model, information from the “Historical Research” and “Structures, Materials, and Pathology” teams were incorporated. The “Historical Research” team identified different eras moments for the Casa de Vidro’s modeling. Initially, it was considered that the modeling of the house could be done in three different ways: (i) according to the original design; (ii) as built (depicting its inauguration); (iii) and the current state of the building.
Based on the availability of information and records, we concluded that construction documentation was quite limited, preventing the “as-built” modeling. Even the design documentation presented substantial gaps, such as the disappearance of the structural detailing board, among others. Therefore, a mixed model was chosen, that use the information remaining from the projects, complemented with the building’s records. We decided to model two phases of Casa de Vidro’s life cycle, as designed and as built, here called the as-designed phase, and the current building (in 2017), called the as-is phase.
The as-designed model was developed from sketches by Lina Bo Bardi, technical drawings of building designs, records in the architect’s workbook, invoices of building materials, photographs of the construction and the newly constructed building, as well as articles from architectural and construction magazines of the time. For example, by analyzing the notes on the construction and maintenance of the residence, the team identified that, in the late 1950s, due to the instability of the water supply system, a water tank was placed over the building. This information appears in the HBIM,
Figure 5.
There are also documents on structural design alternatives developed in Italy by Pier Luigi Nervi’s office. These variations were not registered in the HBIM model. Perhaps, future research may incorporate such design alternative into the model the solutions studied.
The second phase of the modeled life cycle (as-is phase) depicted the current buildings (Casa de Vidro, Studio, Housekeeper House, and Garage), according to surveys carried out throughout 2017. It reflects the interventions made over the years, deformations and constructive pathologies.
It should be noted that, for the buildings in the complex other than the main house (i.e., Studio, Housekeeper House, and Garage), the models were not differentiated into two phases. They contemplate only the current situation of the buildings.
The modeling of the as-is phase was performed based on laser scanning and the generated point cloud, as well as on photogrammetry and orthomosaic data.
The Structures, Materials, and Pathology team provided data on the simulation of the structural model, which were inserted as a federated model of Casa de Vidro. The structural performance analysis was developed by a specialized consultant, using the TQS tool, a Brazilian structural software. Electric and hydraulic systems were not modeled. For the structural performance simulations, tests were performed to analyze the strength of the concrete floor slab and for qualitative and quantitative measurement of the internal reinforcement in the pillars. These analyses included assays and calculations.
To verify clashes between the structural and architectural models, both were integrated using the Autodesk Navisworks tool. Compatibilization analysis pointed out modeling conflicts.
Regarding the semantic information added to the model, the historical surveys allowed the tracking of the concrete mixture used in the structures, despite not specifying the type of cement used (information not recovered). Based on data from the Structures, Materials, and Pathology team and the technical report, it was possible to add to the model information on the floor slab strength, which was around 30 MPa. That team also provided information on the damage map, which was added to the model and is presented below.
3.4. Pathologies and Damages Documentation
The pathological manifestations observed by the “Structures, Materials, and Pathology” team were initially documented through AutoCAD drawings, spreadsheets, and photographs. Subsequently, such information was inserted into the BIM models to generate an integrated documentation along with the other modeled information (graphical and semantic).
This documentation was based on the elaboration of damage maps in specific views of the HBIM models, adopting parametric elements hatched and modeled according to the type of pathology, being able to represent the form and the type of the pathological manifestation observed,
Figure 6.
For that, two-dimensional detail elements (filled regions and polylines) were used in specific views of the HBIM model aiming to record and detail pathologies. This tool allowed the drawing of forms, approximating the model to the actual state of the building. Additionally, different hatches were used to visually distinguish the manifestations from the other components of the building.
The modeled pathologies received customized parameters to accommodate additional information to the model, aiming to collate information raised by the “Structures, Materials, and Pathology” team and to assist the maintenance management of the heritage assets. Various information regarding the pathologies, such as area, treatment technique, photographic record, cost survey, specific observations, and identifiers could be collected and stored. This data could be visualized as automatic captions in charts, detail views, tables, and reports. Different ways of inserting information concerning pathological manifestations into the model are under study including the creation of parametric families of pathologies.
3.5. Data Management
After processing the data, outputs must be indexed, stored, published, and distributed to ensure that they can be reused in the future [
20]. In this sense, the HBIM model creates a record of historical research, as it encompasses both geometric data and metadata, improving data management.
The production and management of structured digital information are accomplished by a collaborative process that involves planning, managing the element with historical value, preventive maintenance, documentation, and research [
6]. In the documentation of buildings of historical interest, the quality of the information is fundamental for the intended results. Low-quality, inaccurate, incomplete, or uncoordinated information leads to errors that may undermine the value and meaning of the heritage resource [
6]. This documentation is composed of a multidisciplinary knowledge base, which, according to [
28], is essential for the information integration between material and immaterial heritage. In this sense, the documentation of comprehensive and incremental knowledge of the built heritage represents a key activity for the development of HBIM.
The management of cultural heritage information should consider that several experts have contributed to data collection, the interpretation of information, and its processing in the form of an HBIM model. Understanding information within the model is critical to making decisions on future interventions, conservation, and management [
6].
To develop the HBIM model of Casa de Vidro, the participation of a multidisciplinary team was critical for giving significance to the model elements and for the discussion of hierarchies of priorities and relevance to defining the precision and level of detail of each component. Also, this team provided historical, design, and material specifications to be incorporated into the BIM model.
To favor the collaboration among the teams, several interdisciplinary workshops were developed at Casa de Vidro’s site. In addition, status update meetings for the presentation of preliminary results and integration between the teams were carried out within the research group “Arquibrás” at the IAU-USP.
To support the communication between teams and data storage, we adopted Google Drive cloud, with different permissions to each participant. Due to Google Drive limitations, the 150Gb point cloud file could not be stored in the cloud. It was stored on two computers at ILBPMB and IAU-USP. A backup copy was stored on an external hard drive.
For model development, Revit, Navisworks and Autocad tools were used in the 2017 version, and after converted, to be completed and delivered in the 2018 version. The incorporation of the point cloud in Revit made use of the Leica CloudWorx plugin. For structural simulation, TQS software was used. The consolidated model constitutes an essential collection of documents with accurate and up-to-date information on the set of buildings of ILBPMB head office and serves as a baseline for restoration and conversion projects and recording maintenance actions.
Figure 7 shows the federated model containing the terrain, the Casa de Vidro building, Studio, Housekeeper House, and the Garage.
3.6. Processes Documentation and Management
The management and documentation of the processes aimed at analyzing various aspects of the documentation project itself, the procedures and resources used, and the quality of the product [
20]. The experience of digital documentation and HBIM model development motivated the outline of an integrated flowchart of activities for collecting, processing, recording, and managing information that may be a baseline for future projects for documenting modernists buildings.
Figure 8 presents a workflow of the complete documentation process.
In historical heritage buildings, it is necessary to consider different sources of information, including the original design, information derived from authentic documents and reports (letters, informal records, list of purchased materials, etc.), estimates with an acceptable degree of confidence, and information obtained by small-scale destructive assays applied to the materials and components of the building. It is necessary to consider the reliability of each of these sources at every stage of modeling as well as the costs, hazards, and benefits of each source.
The developed Casa de Vidro model is not an entirely accurate inventory since the lack of information and limitations of the modeling tools decrease the accuracy of the outputs. Yet, the developed HBIM model is a relevant record, and potentially the most accurate digital model of Lina Bo’s Casa de Vidro ever made, including accurate geometric information, structural simulations, damage map recording, and current constructive pathologies, in addition to historical information.
For the building manager, it is essential to communicate the reliability level of the digital model and its elements. Noteworthy, for the HBIM development, some information relied on estimates elaborated by experts and/or were based on incomplete information from the original design and the building records. Thus, is the HBIM model includes information from different categories, with varying levels of accuracy. Focusing on the preservation and conservation of the building, new attributes could be continuously added to the modeled components, such as the dates of replacement/insertion of new materials and components in the building, technical details of the materials, and others. A release version of the HBIM model is available online for students and architecture professionals (Glass House model on Autodesk A360:
https://arquitec.iau.usp.br/projetos/casa-de-vidro-projeto-getty).


