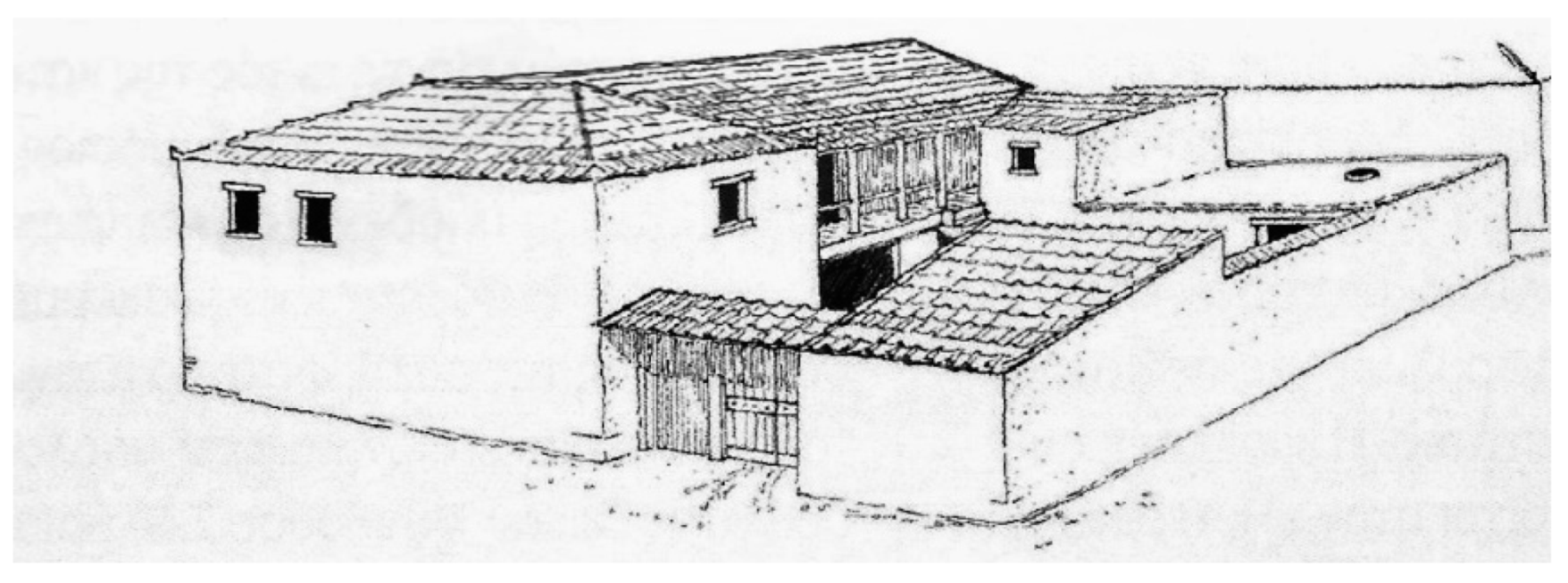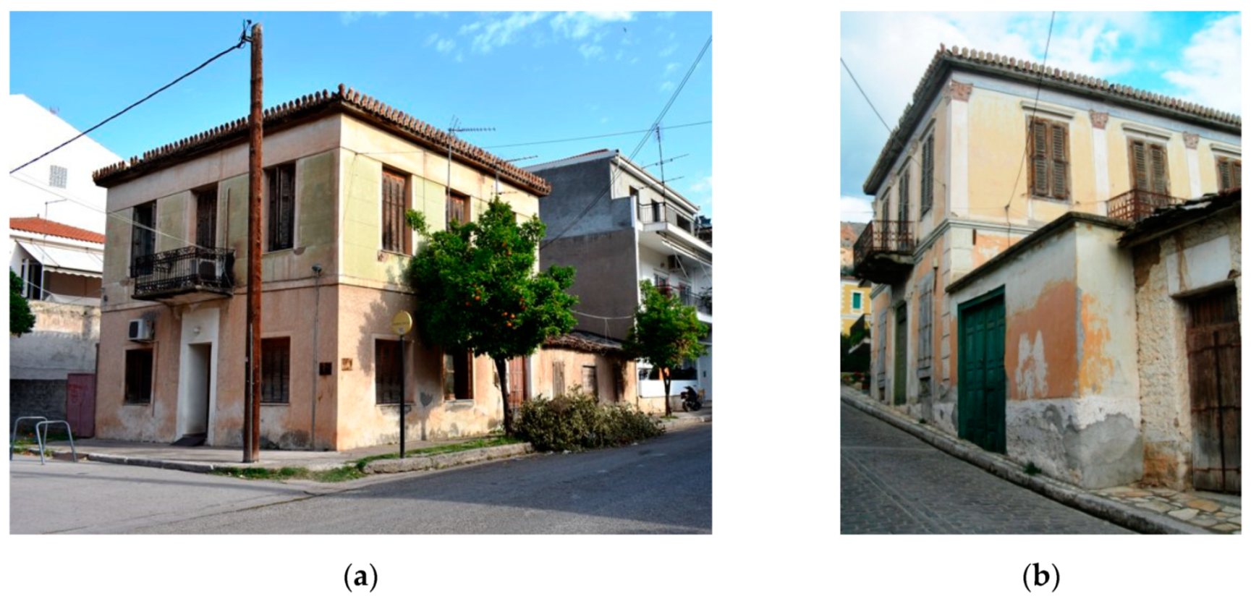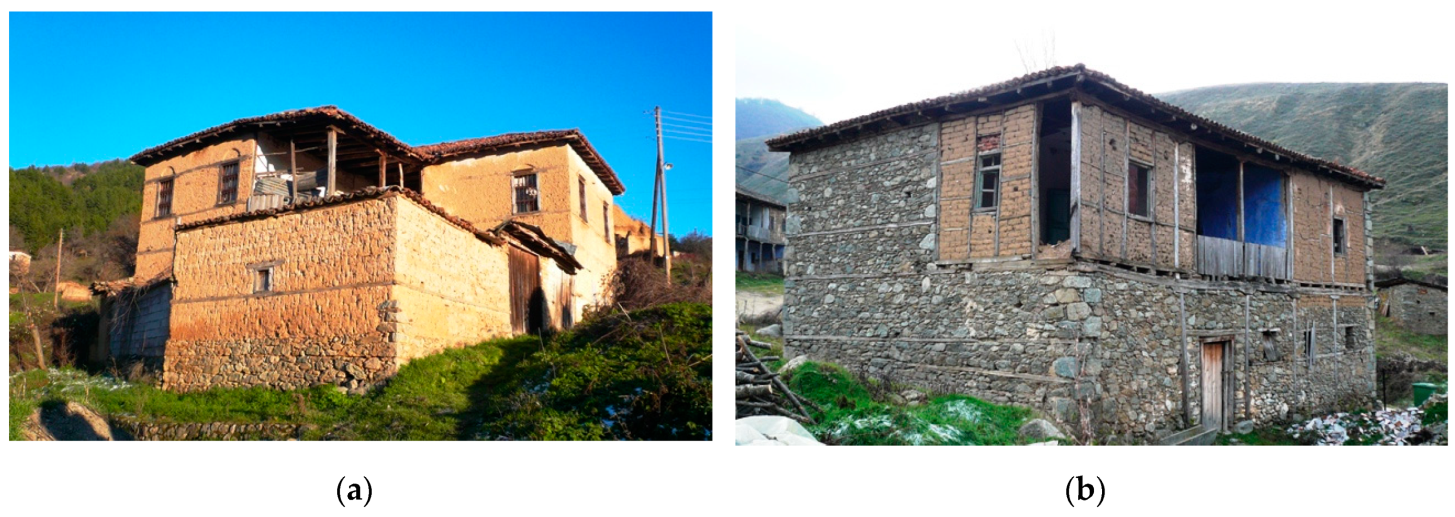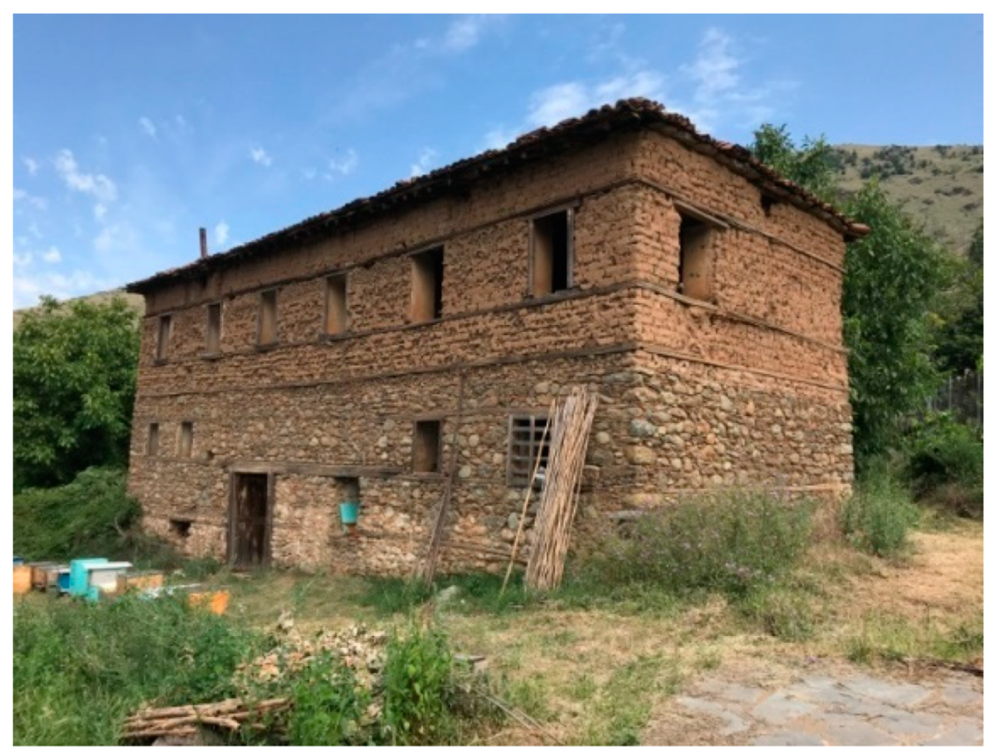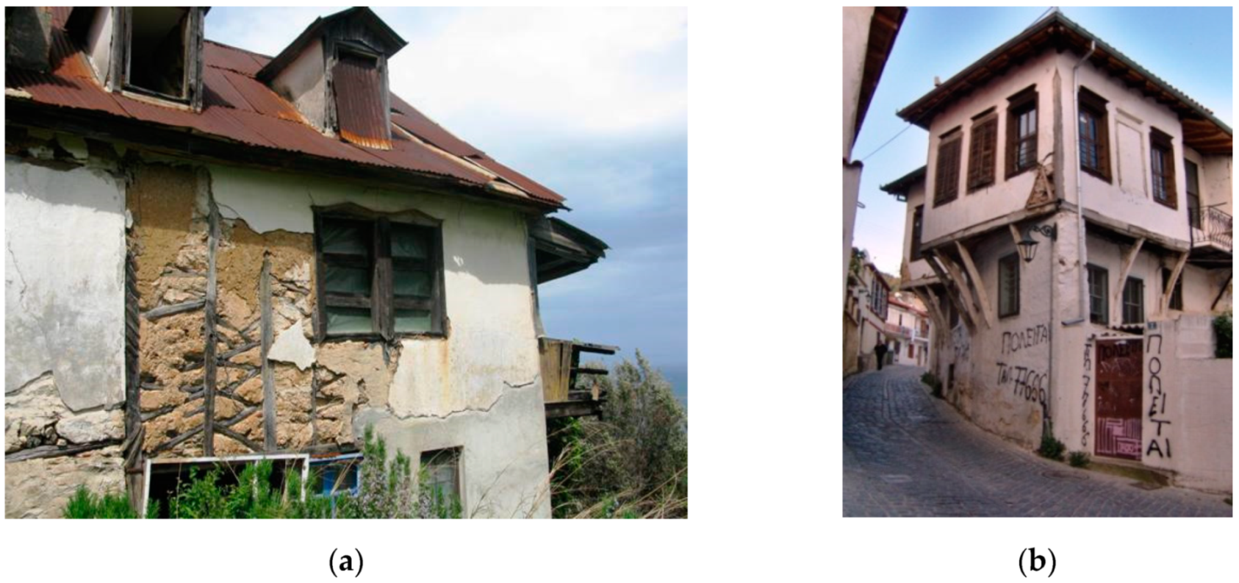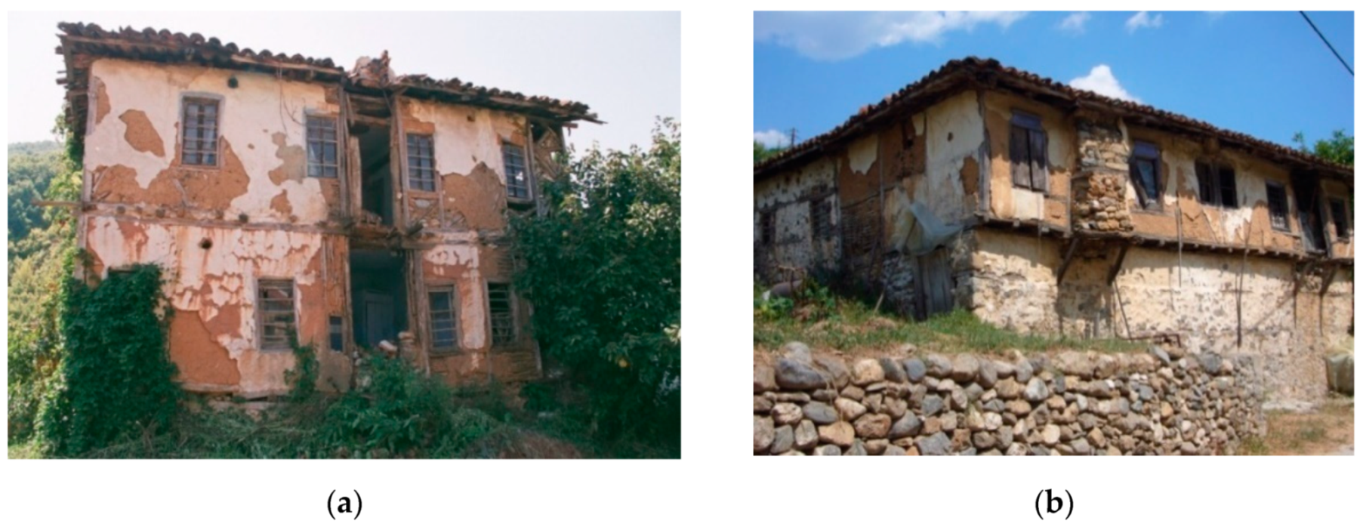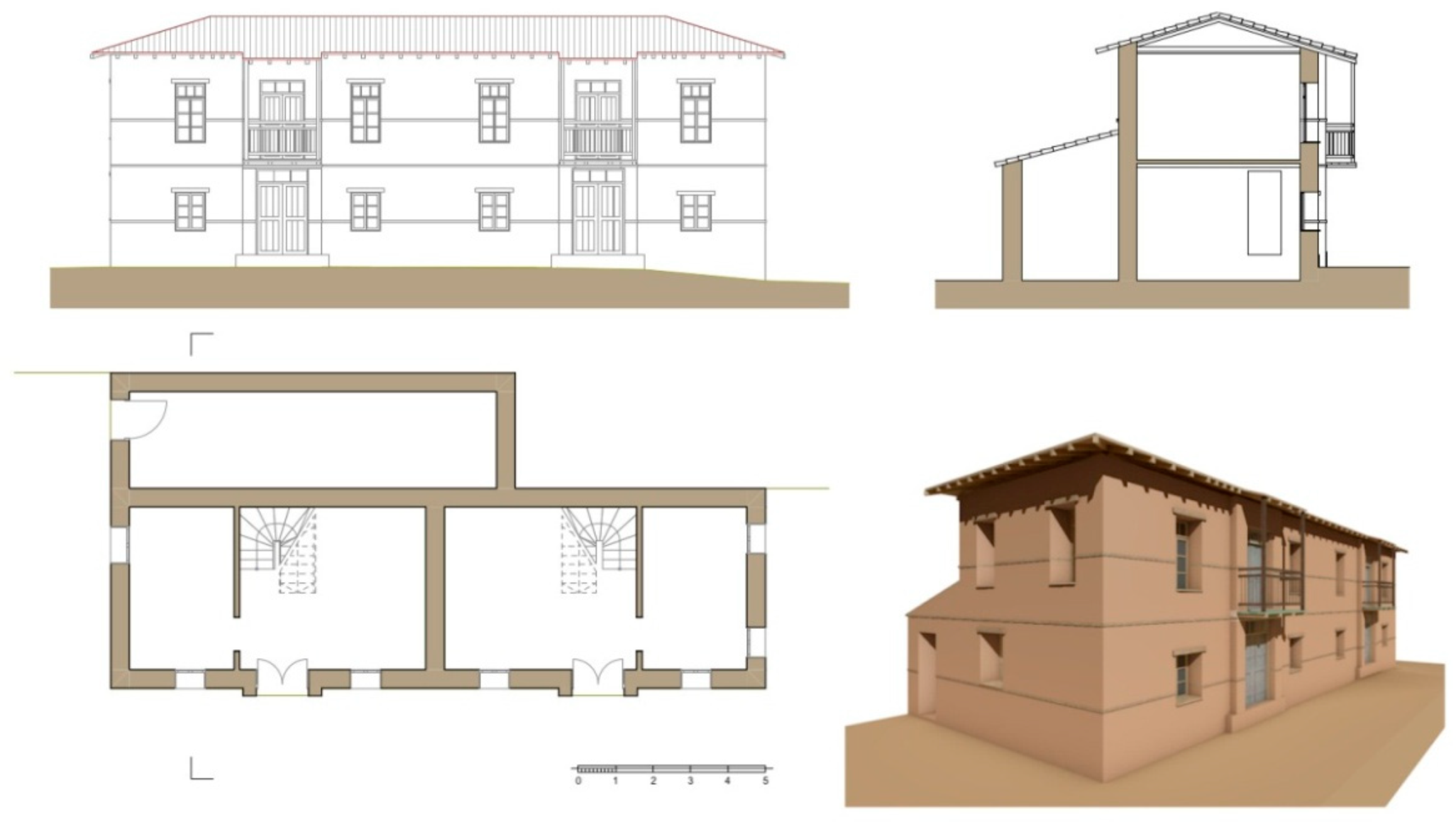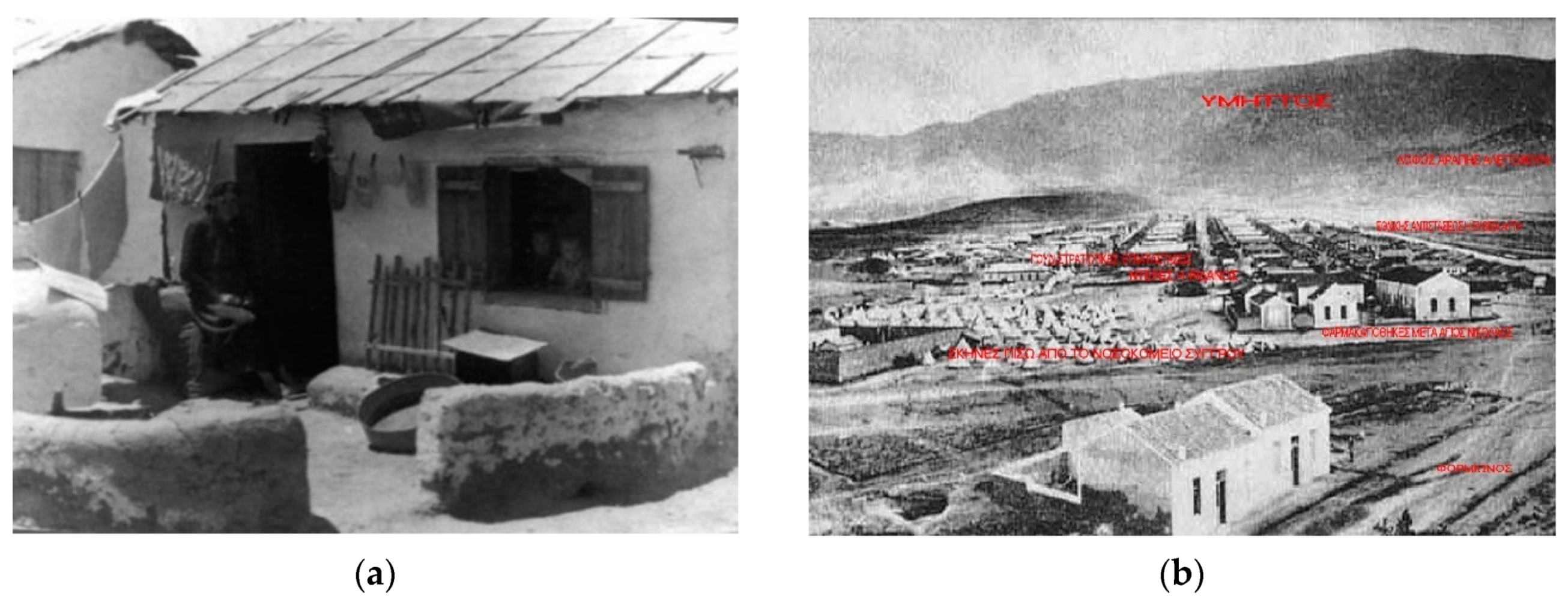Figure 1.
Visited territories with earthen architecture in Greece. Blue color area: where raw earth’s construction techniques have been recorded by authors. Brown color area: with raw earth’s construction techniques according to G. Bei, Terra Europae, Earthen Architecture in the European Union, 2011.
Figure 1.
Visited territories with earthen architecture in Greece. Blue color area: where raw earth’s construction techniques have been recorded by authors. Brown color area: with raw earth’s construction techniques according to G. Bei, Terra Europae, Earthen Architecture in the European Union, 2011.
Figure 2.
Sample of recording tables for buildings in the Municipality of Nea Ionia in Athens.
Figure 2.
Sample of recording tables for buildings in the Municipality of Nea Ionia in Athens.
Figure 3.
Inventory table template available for mobile devices (Piliko archive, edited by D. Kada).
Figure 3.
Inventory table template available for mobile devices (Piliko archive, edited by D. Kada).
Figure 4.
Archaeological site of Malia: (a) building foundations; (b) Wall made of adobe bricks coated with earth mortar (photos by A. Mousourakis).
Figure 4.
Archaeological site of Malia: (a) building foundations; (b) Wall made of adobe bricks coated with earth mortar (photos by A. Mousourakis).
Figure 5.
Lefkanti—Toumpa, Evia, arched building.
Figure 5.
Lefkanti—Toumpa, Evia, arched building.
Figure 6.
Alieis, Portocheli, House 7, representation [
10].
Figure 6.
Alieis, Portocheli, House 7, representation [
10].
Figure 7.
Chrissi, Amfissa: (a) Row brick walls reinforced by timber tie beams that run alongside their width; (b) Renovated row brick walls (photos by A. Mousourakis).
Figure 7.
Chrissi, Amfissa: (a) Row brick walls reinforced by timber tie beams that run alongside their width; (b) Renovated row brick walls (photos by A. Mousourakis).
Figure 8.
Veroia: (a) Timber-framed traditional house; (b) Construction details of the exterior wall (photos by A. Mousourakis).
Figure 8.
Veroia: (a) Timber-framed traditional house; (b) Construction details of the exterior wall (photos by A. Mousourakis).
Figure 9.
Veroia: (a) “Bagdati” used in sachnisi and exterior walls; (b) Sides “Bagdati” exterior walls (photos by A. Mousourakis).
Figure 9.
Veroia: (a) “Bagdati” used in sachnisi and exterior walls; (b) Sides “Bagdati” exterior walls (photos by A. Mousourakis).
Figure 10.
Historical map of Greece (source: Hellenic Parliament).
Figure 10.
Historical map of Greece (source: Hellenic Parliament).
Figure 11.
Itea, Crissi: (a) Two floor urban building; (b) Adobe neoclassical houses (photos by A. Mousourakis).
Figure 11.
Itea, Crissi: (a) Two floor urban building; (b) Adobe neoclassical houses (photos by A. Mousourakis).
Figure 12.
Vassileios, Arcadia: Rural complex with a pigeon’s house (photo by A. Mousourakis).
Figure 12.
Vassileios, Arcadia: Rural complex with a pigeon’s house (photo by A. Mousourakis).
Figure 13.
Amfissa, Charmena: (a) Adobe building with timber frame structural details; (b) Small industrial buildings (photos by A. Mousourakis).
Figure 13.
Amfissa, Charmena: (a) Adobe building with timber frame structural details; (b) Small industrial buildings (photos by A. Mousourakis).
Figure 14.
Desfina, Messini: (a) Adobe houses; (b) Adobe houses with neoclassical architecture elements (photos by A. Mousourakis).
Figure 14.
Desfina, Messini: (a) Adobe houses; (b) Adobe houses with neoclassical architecture elements (photos by A. Mousourakis).
Figure 15.
Thessalian plain: (a) Two-floor building without plaster; (b) Two-floor adobe house with ground floor addition (photos by A. Mousourakis).
Figure 15.
Thessalian plain: (a) Two-floor building without plaster; (b) Two-floor adobe house with ground floor addition (photos by A. Mousourakis).
Figure 16.
Thessalian plain: (a) Two-floor building with terrace in columns; (b) Ground-floor adobe house (photos by A. Mousourakis).
Figure 16.
Thessalian plain: (a) Two-floor building with terrace in columns; (b) Ground-floor adobe house (photos by A. Mousourakis).
Figure 17.
Thessalian plain: adobe brick rural complex (photo by A. Mousourakis).
Figure 17.
Thessalian plain: adobe brick rural complex (photo by A. Mousourakis).
Figure 18.
Traditional adobe houses: (a) Tyrnavos, Kalakala’s house; (b) Karditsa, Gerontopoulos’ house (photos by A. Mousourakis).
Figure 18.
Traditional adobe houses: (a) Tyrnavos, Kalakala’s house; (b) Karditsa, Gerontopoulos’ house (photos by A. Mousourakis).
Figure 19.
Thessalian plain: (a) Adobe house ground-floor building with shelter at the entrance; (b) Larissa, Rizopoulos’ House (photos by A. Mousourakis).
Figure 19.
Thessalian plain: (a) Adobe house ground-floor building with shelter at the entrance; (b) Larissa, Rizopoulos’ House (photos by A. Mousourakis).
Figure 20.
Thessalian plain: (a) Adobe house with wooden reinforcements; (b) Adobe rural complex (photos by A. Mousourakis).
Figure 20.
Thessalian plain: (a) Adobe house with wooden reinforcements; (b) Adobe rural complex (photos by A. Mousourakis).
Figure 21.
Drosopigi, Konitsa, Epirus: House with adobe walls in the upper floor (photo by T. Mikrou).
Figure 21.
Drosopigi, Konitsa, Epirus: House with adobe walls in the upper floor (photo by T. Mikrou).
Figure 22.
Earthen architecture in Florina: (a) Antartiko, adobe brick house (photo by G. Chrisafaki); (b) Agios Germanos, raw brick house (photo by G. Chrisafaki).
Figure 22.
Earthen architecture in Florina: (a) Antartiko, adobe brick house (photo by G. Chrisafaki); (b) Agios Germanos, raw brick house (photo by G. Chrisafaki).
Figure 23.
Agios Germanos, Florina: Adobe brick house (photo by S. Kotsopoulos).
Figure 23.
Agios Germanos, Florina: Adobe brick house (photo by S. Kotsopoulos).
Figure 24.
Kranionas, Florina: (a) Adobe house (photo by G. Chrisafaki); (b) Adobe house, with “bagdati” wattle και daub, on the first floor.
Figure 24.
Kranionas, Florina: (a) Adobe house (photo by G. Chrisafaki); (b) Adobe house, with “bagdati” wattle και daub, on the first floor.
Figure 25.
Kranionas, Florina: adobe houses (photo by G. Chrisafaki).
Figure 25.
Kranionas, Florina: adobe houses (photo by G. Chrisafaki).
Figure 26.
Prespes, traditional architecture: (a) Laimos, Florina: adobe houses (photo by S. Kotsopoulos); (b) Agios Germanos: adobe houses (photo by M. Arakadaki).
Figure 26.
Prespes, traditional architecture: (a) Laimos, Florina: adobe houses (photo by S. Kotsopoulos); (b) Agios Germanos: adobe houses (photo by M. Arakadaki).
Figure 27.
Earthen architecture in timber frame structures: (a) Mount Athos: detail from a timber-framed exterior wall; (b) Xanthi: traditional house with sachnissi.
Figure 27.
Earthen architecture in timber frame structures: (a) Mount Athos: detail from a timber-framed exterior wall; (b) Xanthi: traditional house with sachnissi.
Figure 28.
Medousa, Xanthi: (a) Two-story building with damage at the timber elements; (b) Τwo-story building with reinforcement with timber elements (photos by I. Sinamidis).
Figure 28.
Medousa, Xanthi: (a) Two-story building with damage at the timber elements; (b) Τwo-story building with reinforcement with timber elements (photos by I. Sinamidis).
Figure 29.
Prefecture of Xanthi: (a) Cotuli: House (photo by I. Sinamidis); (b) Echinos: House (photo by I. Sinamidis).
Figure 29.
Prefecture of Xanthi: (a) Cotuli: House (photo by I. Sinamidis); (b) Echinos: House (photo by I. Sinamidis).
Figure 30.
Prefecture of Xanthi: (a) Akreo: House (photo by I. Sinamidis); (b) Oreo: House (photo by I. Sinamidis).
Figure 30.
Prefecture of Xanthi: (a) Akreo: House (photo by I. Sinamidis); (b) Oreo: House (photo by I. Sinamidis).
Figure 31.
Aigeiros, Rodopi, flourmill: (a) exterior, main entrance; (b) interior (photos by I. Sinamidis).
Figure 31.
Aigeiros, Rodopi, flourmill: (a) exterior, main entrance; (b) interior (photos by I. Sinamidis).
Figure 32.
Santorini: troglodyte cave-like houses (photo by Ch. Triantafyllou).
Figure 32.
Santorini: troglodyte cave-like houses (photo by Ch. Triantafyllou).
Figure 33.
One-story house with basement in Lehaio, Korninthia, 37°56′12.4″ N 22°50′23.4″ E, plastered façade (drawings by T. Mikrou).
Figure 33.
One-story house with basement in Lehaio, Korninthia, 37°56′12.4″ N 22°50′23.4″ E, plastered façade (drawings by T. Mikrou).
Figure 34.
Two-story twin houses with a barn at Magoulitsa, Karditsa, 39°26′12″ N 21°45′41.2″ E (drawings by T. Mikrou) [
20].
Figure 34.
Two-story twin houses with a barn at Magoulitsa, Karditsa, 39°26′12″ N 21°45′41.2″ E (drawings by T. Mikrou) [
20].
Figure 35.
Two-story house in Solomos, Korinthos, 37°52′39.2″ N 22°53′23.5″ E. Plastered facade adorned with neoclassical elements (drawings by T. Mikrou).
Figure 35.
Two-story house in Solomos, Korinthos, 37°52′39.2″ N 22°53′23.5″ E. Plastered facade adorned with neoclassical elements (drawings by T. Mikrou).
Figure 36.
Pigeon house, Pelagos, Arcadia, 37°31′24.6″ N 22°25′11.1″ E (drawings by T. Mikrou).
Figure 36.
Pigeon house, Pelagos, Arcadia, 37°31′24.6″ N 22°25′11.1″ E (drawings by T. Mikrou).
Figure 37.
Adobe constructions in the early twentieth century: (a) Refugees’ timber-framed self-structure (Megalooikononomou archives); (b) Construction of raw bricks by refugee kids (NGM, Tmavridis archives).
Figure 37.
Adobe constructions in the early twentieth century: (a) Refugees’ timber-framed self-structure (Megalooikononomou archives); (b) Construction of raw bricks by refugee kids (NGM, Tmavridis archives).
Figure 38.
Kaisariani, Athens: (
a) Adobe houses; (
b) Panoramic view of Kaisariani, the tents near the Syggrou Hospital, and the new constructions in the right side, October 1924, KEMIPO archive [
23].
Figure 38.
Kaisariani, Athens: (
a) Adobe houses; (
b) Panoramic view of Kaisariani, the tents near the Syggrou Hospital, and the new constructions in the right side, October 1924, KEMIPO archive [
23].
Figure 39.
Nea Ionia, Athens: (a) urban plan; (b) building blocks of Nea Ionia (source: Municipality of Nea Ionia).
Figure 39.
Nea Ionia, Athens: (a) urban plan; (b) building blocks of Nea Ionia (source: Municipality of Nea Ionia).
Figure 40.
Eleftheroupoli, Nea Ionia, Athens: (a) Vryoulon street 10, a renovated building that has been given the sidewalk fpr public use; (b) Vryoulon street, a building with an extension to the street boundary (photo by E. Frangedaki).
Figure 40.
Eleftheroupoli, Nea Ionia, Athens: (a) Vryoulon street 10, a renovated building that has been given the sidewalk fpr public use; (b) Vryoulon street, a building with an extension to the street boundary (photo by E. Frangedaki).
Figure 41.
Eleftheroupoli, Nea Ionia, Athens: (a) Mpoympoulinas 30, addition of a room that reduces the window by half; (b) the entrance and later additions of a house in the middle of the building block, a pedestrian street parallel to Mpoympoulinas street (photo by E. Frangedaki).
Figure 41.
Eleftheroupoli, Nea Ionia, Athens: (a) Mpoympoulinas 30, addition of a room that reduces the window by half; (b) the entrance and later additions of a house in the middle of the building block, a pedestrian street parallel to Mpoympoulinas street (photo by E. Frangedaki).
Figure 42.
Eleftheroupoli, Nea Ionia, Athens: (a) Mpoympoulinas 34, the courtyard is formed up to the border of the road with a wide fence; (b) Mpoympoulinas 10, two different properties under the same gable roof (photo by E. Frangedaki).
Figure 42.
Eleftheroupoli, Nea Ionia, Athens: (a) Mpoympoulinas 34, the courtyard is formed up to the border of the road with a wide fence; (b) Mpoympoulinas 10, two different properties under the same gable roof (photo by E. Frangedaki).
Figure 43.
Eleftheroupoli, Nea Ionia, Athens: (a) Nymfeou 48, subsequent addition of a metal door; (b) Nymfeou 10, buildings that were extended with different uses until the street’s boundary (photo by E. Frangedaki).
Figure 43.
Eleftheroupoli, Nea Ionia, Athens: (a) Nymfeou 48, subsequent addition of a metal door; (b) Nymfeou 10, buildings that were extended with different uses until the street’s boundary (photo by E. Frangedaki).
Figure 44.
Nea Ionia, Athens, House in Kydonion street: (a) front view with one window and one main entrance; (b) side façade with the entrance to the back half property (photo by E. Frangedaki).
Figure 44.
Nea Ionia, Athens, House in Kydonion street: (a) front view with one window and one main entrance; (b) side façade with the entrance to the back half property (photo by E. Frangedaki).
Figure 45.
Nea Ionia, Athens, Kydonion, and Rodou Street, a half of the building. The second room was demolished. Τhese are the signs of the positions from the timber framed ceiling (photo by E. Frangedaki).
Figure 45.
Nea Ionia, Athens, Kydonion, and Rodou Street, a half of the building. The second room was demolished. Τhese are the signs of the positions from the timber framed ceiling (photo by E. Frangedaki).
Figure 46.
Nea Ionia, Athens, House in Kydonion street: (a) The plastered interior of the house; (b) Detail of the wooden frame of the window (photo by E. Frangedaki).
Figure 46.
Nea Ionia, Athens, House in Kydonion street: (a) The plastered interior of the house; (b) Detail of the wooden frame of the window (photo by E. Frangedaki).
Figure 47.
Urban Plan of Kaisariani (source: Municipality of Kaisariani).
Figure 47.
Urban Plan of Kaisariani (source: Municipality of Kaisariani).
Figure 48.
Kaisariani, Athens: (a) Iroon Politexniou street, house with additional construction of a toilet in the width of the garden-lawn; (b) Manolidis street, with additional construction of a room in the width of the side street (photo by E. Frangedaki).
Figure 48.
Kaisariani, Athens: (a) Iroon Politexniou street, house with additional construction of a toilet in the width of the garden-lawn; (b) Manolidis street, with additional construction of a room in the width of the side street (photo by E. Frangedaki).
Figure 49.
Kaisariani, Athens: (a) Moschonision and Manolidis street, main view of a building with a gabled roof that includes two properties; (b) Ephesus street 48, adobe house with neoclassical–like architectural elements (photo by E. Frangedaki).
Figure 49.
Kaisariani, Athens: (a) Moschonision and Manolidis street, main view of a building with a gabled roof that includes two properties; (b) Ephesus street 48, adobe house with neoclassical–like architectural elements (photo by E. Frangedaki).
Figure 50.
Kaisariani, Athens (a) Vryoulon 59 street, renovated adobe house with one room left on the sidewalk; (b) Signs of the section that shows the two different settlements with a different ceiling height (photo by E. Frangedaki).
Figure 50.
Kaisariani, Athens (a) Vryoulon 59 street, renovated adobe house with one room left on the sidewalk; (b) Signs of the section that shows the two different settlements with a different ceiling height (photo by E. Frangedaki).
Figure 51.
Kaisariani, Athens: (a) Lydias & Vryoulon street, the half of the adobe house; (b) Vryoulon 87 street, adobe house and additional constructions (photo by E. Frangedaki).
Figure 51.
Kaisariani, Athens: (a) Lydias & Vryoulon street, the half of the adobe house; (b) Vryoulon 87 street, adobe house and additional constructions (photo by E. Frangedaki).
Figure 52.
Kaisariani, Athens: (a) Manolidi street, with later extension of the roof; (b) Pedestrian Street, perpendicular to Manolidi street, adobe house in the center of the building block (photo by E. Frangedaki).
Figure 52.
Kaisariani, Athens: (a) Manolidi street, with later extension of the roof; (b) Pedestrian Street, perpendicular to Manolidi street, adobe house in the center of the building block (photo by E. Frangedaki).
Figure 53.
Piliko team: (a) Adobe construction; (b) Experimental constructions based on rammed earth technique during workshops (photos from Piliko archive).
Figure 53.
Piliko team: (a) Adobe construction; (b) Experimental constructions based on rammed earth technique during workshops (photos from Piliko archive).





