The Miskolc Method: Modelling the Evolution of a Natural City with Recursive Algorithms Using Simulated Morphogenesis
Abstract
:1. Introduction
1.1. A Historical Context: Hungary and Miskolc in the 1970s
1.2. Overview of the Work of the Architectural Workshop of Miskolc
“[…] we must emphasize the importance of understanding and comprehension, as this form of intervention is, in many ways, similar to the work of doctors. They introduce something into the body, hoping it will not be rejected and will instead improve or prolong life. […] It is only much later that we should reveal what we aim to change in the existing situation. […] In both space and time (though we see through a glass, darkly), we may have a chance to find the appropriate scale for our intervention—proportionate to these dimensions.
There are two approaches: one boldly hides behind its grand ideas and demands their imposition on the world. The other seeks to join the temporal process within space and the spatial process within time. It strives to understand why and what was created and built in a particular place, and how this can be continued today—knowing that the only final state in the process is death, and not even that is absolute.”
“To find the ‘lines of force’ in the urban fabric on which one can build, developing an architectural response from it, or to identify the specific logic of the program and overlay it on this fabric. The creation that results from these two is like a birth. It is not in our heads but actually develops over time.”
- In what ways are we “heretics”?
- –
- […]
- –
- We do not believe in any theoretical approach, in any “ideal state” (ideal city, etc.).
- –
- We do not believe in developments that fail to improve the existing state or that separate the development action from the real process.
- –
- We do not believe that real processes develop optimally on their own, spontaneously, without planning or control.
- –
- […]
- What do we believe in, and what are the basic principles of our design method?
- –
- […]
- –
- We believe in design and development methods that allow for continuous feedback, which can be updated at any time but are not necessarily spectacular. This dynamic development model is something we seek to learn from nature. In nature, there is constant but dynamic balance, as contradictions are resolved through immediate feedback, preventing the accumulation of unresolved tensions.
- –
- […]
- –
- We develop the logic of growth and the implementation of development-oriented interventions uniquely, based on a careful analysis of the situation. We only insist on our method, which evolves through the tasks at hand (method > theory).
- –
- […]
2. Materials and Methods
2.1. The Method: Simulated Morphogenesis (“Miskolc Method”)
- Investigating the formation and evolution of the area based on historical maps and its current condition.
- Quantitative analysis of the current urban fabric using methods of urban morphology, including map analysis and fieldwork, to describe the characteristic urban tissue types.
- Simulating earlier urban growth and the formation of characteristic urban tissue types in multiple incremental steps, applying generative algorithms and incorporating randomness.
- Using the resulting algorithms to either (a) heal urban fabric discontinuities with the appropriate organic tissue type or (b) generate new urban fabric for empty areas, simulating organic growth.
- Urban planning is conceived as an open-ended but controllable process.
- The method is based on an analytical understanding of how urban fabrics form and develop.
- The focus is on continuity, with growth proceeding step-by-step, while time is considered a key factor.
- Semilattice nature;
- Recursiveness;
- Open-endedness;
- Time as a key factor.
2.2. The Material: Evolution and Morphology of MISKOLC
“(Aa)—central: Regular, elongated rectangular plots, typically with closed row construction, with a row of houses aligned with the line of the street. The plots are almost completely filled with U- or L-shaped buildings, the depth of which is a multiple of the width of the facades (minimum three times). There is no unbuilt part of the plot (gardens) connected to the plots, except for the yard belonging to the main part of the plot.”
“(Ac): Elongated rectangular plots with regular geometry, dynamics of the plot series are rhythmical/regular: width of the plots and the placement of the buildings are almost identical. The property consists of the main building and some additional buildings (outbuildings), that partially surround the inner courtyard. The buildings are adjusted to the line of the street, coherent free space is between the street line and the development in unbroken rows. The unbroken row of building is disrupted by open courtyards. Yards could be divided into two parts depending on the location (front and back yards): the two sections are separated by buildings and fence.”
3. Results: Modelling the Evolution of a Natural City
3.1. Simulated Morphogenesis of a Generic Central European Town
3.1.1. The Plot
- width: 8–10 m.
- depth: 6–8 m.
- eaves height: 1 m higher than the eaves height of the wing perpendicular to the street.
- ridge height: 3 to 4.5 m (above the cornice).
3.1.2. Plot Series
3.1.3. Interaction of Plot Series
3.1.4. Subcentres and Public Buildings
3.1.5. Urban Tissue Types
Keyboard-Tissue
Denser Version of the Keyboard Tissue
Ac-Tissue
Ac-Dense Tissue
3.1.6. Incremental Steps of the Growth
First (Initial) Increment
Second Increment
Third Increment
Fourth Increment
Fifth Increment
3.2. Validation of the Algorithm on a Real Site
- in the south, an unnamed street between the Heroes’ Cemetery and the Plank Cemetery (Deszkatemető);
- in the east, the continuation of Leventevezér Street;
- in the west, Pilis street.
3.2.1. First Increment
3.2.2. Second Increment
3.2.3. Third Increment
3.2.4. Fourth Increment
3.2.5. Fifth Increment
4. Discussion
5. Conclusions
Funding
Data Availability Statement
Conflicts of Interest
References
- Jiang, F.; Ma, J.; Webster, C.J.; Chiaradia, A.J.; Zhou, Y.; Zhao, Z.; Zhang, X. Generative urban design: A systematic review on problem formulation, design generation, and decision-making. Prog. Plan. 2024, 180, 100795. [Google Scholar] [CrossRef]
- Rudofsky, B. Architecture Without Architects, an Introduction to Nonpedigreed Architecture; The Museum of Modern Art: New York, NY, USA, 1964. [Google Scholar]
- Negroponte, N. The Architecture Machine: Toward a More Human Environment; MIT Press: Cambridge, MA, USA, 1973. [Google Scholar]
- Hillier, B.; Hanson, J. The Social Logic of Space; Cambridge University Press: Cambridge, MA, USA; New York, NY, USA; Melbourne, Australia; Madrid, Spain; Cape Town, South Africa; Singapore; São Paulo, Brazil, 1984. [Google Scholar]
- Bodonyi, C.S. Bodonyi Csaba; Vallomások… Architectura; Kijárat Kiadó: Budapest, Hungary, 2006. [Google Scholar]
- Vámossy, F. Építészet a társadalmi rendszerváltás idején 1945–1949. In A 20. Század Magyar Építészete, 1902–2002: Örökségünk Értékei; Tarsoly Kiadó: Budapest, Hungary, 2016; pp. 187–218. [Google Scholar]
- Prakfalvi, E. A huszadik század második fele. In Magyar építészet a Szecessziótól Napjainkig; Hollósi, N., Ed.; Magyar építészet; Kossuth Kiadó: Budapest, Hungary, 2004; pp. 94–179. [Google Scholar]
- Panerai, P.; Castex, J.; Depaule, J.-C. Le Corbusier and the Cité Radieuse. In Urban Forms. The Death and Life of the Urban Block; Routledge: London, UK; New York, NY, USA, 2004; pp. 114–123. [Google Scholar]
- Ferkai, A. Hungarian Architecture in the Postwar Years. In The Architecture of Historic Hungary; Wiebenson, D., Sisa, J., Lővei, P., Eds.; MIT Press: Cambridge, MA, USA, 1998; pp. 277–297. [Google Scholar]
- Hajdú, I. Miskolc kiépülése a 20. században. A Herman Ottó Múzeum Évkönyve 2018, LVII, 69–85. [Google Scholar]
- Kapusi, K. Panelházas lakótelepek Miskolcon. A Herman Ottó Múzeum Évkönyve 2012, LI, 153–162. [Google Scholar]
- Bereczki, Z. Városi térhasználat a miskolci Vörösmarty lakótelepen és az egykoron a helyén állott Gordon városrészben. Acta Med. Sociol. 2022, 13, 219–249. [Google Scholar] [CrossRef]
- Hajdú, I.; Nagy, S. (Eds.) Új város épül. Miskolc 1945–1975; Miskolci Galéria Városi Művészeti Múzeum: Miskolc, Hungary, 2010. [Google Scholar]
- Sulyok, M.; Bán, A. A Miskolci Építész Műhely; Terc Kft.: Budapest, Hungary, 2022. [Google Scholar]
- Sulyok, M. Az Északterv. In A Miskolci Építész Műhely; Terc Kft.: Budapest, Hungary, 2022; pp. 27–29. [Google Scholar]
- Bodonyi, C.S. Bevezetés az ÉSZAKTERV-nél működő Miskolci Építész Műhely munkáiba. Magy. Építőművészet 1988, LXXIX, 4–5. [Google Scholar]
- Bodonyi, C.S.; Bereczki, Z. Rekonstrukció és térteremtés: A bicentenáriumát ünneplő Miskolci Nemzeti Színház városépítészeti léptékű rekonstrukciója (1991–1997). Dűlő 2023, 33–47. [Google Scholar]
- Bodonyi, C.S. Varsói Konfrontációk. Magy. Építőművészet 1988, LXXIX, 58–59. [Google Scholar]
- Lynch, K. The Image of the City; The MIT Press: Cambridge, MA, USA, 1960. [Google Scholar]
- Jacobs, J. The Death and Life of Great American Cities; Random House: New York, NY, USA, 1961. [Google Scholar]
- Alexander, C. A City is Not a Tree. Archit. Forum 1965, 122, 58–61, 58–62. [Google Scholar]
- Sulyok, M. Bodonyi Csaba Építészete; MMA Kiadó: Budapest, Hungary, 2019. [Google Scholar]
- Alexander, C. The Timeless Way of Building; Oxford University Press: New York, NY, USA, 1979. [Google Scholar]
- Alexander, C.; Neis, H.; Anninou, A.; King, I. A New Theory of Urban Design; Oxford University Press: Oxford, UK; New York, NY, USA, 1987. [Google Scholar]
- Bereczki, Z. The procedural turn: Artificial morphogenesis in urban design. In Proceedings of the 13th International Space Syntax Symposium, Bergen, Norway, 20–24 June 2022; van Nes, A., de Koning, R.E., Eds.; Department of Civil Engineering, Western Norway University of Applied Sciences: Bergen, Norway, 2022; pp. 429:1–429:17. [Google Scholar]
- Lovra, É. Városok az Osztrák-Magyar Monarchiában. Városszövet-és Várostipológia 1867–1918; Terc: Budapest, Hungary, 2019. [Google Scholar]
- Carpo, M. Pattern Recognition. In Metamorph. Catalogue of the 9th International Biennale d’Architettura; Forster, K.W., Ed.; Marsilio, Rizzoli International: Venice, Italy; New York, NY, USA, 2004; Volume 3, pp. 44–58. [Google Scholar]
- Hillier, B. Space Is the Machine: A Configurational Theory of Architecture; Cambridge University Press: Cambridge, MA, USA, 1996; ISBN 9781511697767. [Google Scholar]
- Wagner, O. The Development of a Great City. Together with an appreciation of the Author by A.D.F. Hamlin. Archit. Rec. 1912, 31, 485–500. [Google Scholar]
- Alexander, C. A City is Not a Tree; 50th Anniversary; Sustasis Press: Portland, OR, USA, 2015. [Google Scholar]
- D’Acci, L. (Ed.) The Mathematics of Urban Morphology; Springer: Cham, Switzerland, 2019. [Google Scholar]
- Alexander, C. A Vision of a Living World; The Nature of Order; The Center for Environmental Structure: Berkeley, CA, USA, 2005. [Google Scholar]
- Gyulai, É. Miskolc Középkori Topográfiája. In Miskolc. Története I. A kezdetektől 1526-ig; Kubinyi, A., Ed.; Borsod-Abaúj-Zemplén Megyei Levéltár, Herman Ottó Múzeum: Miskolc, Hungary, 1996; pp. 175–253. [Google Scholar]
- Papp, F.; Somorjai, L.; Tóth, A. (Eds.) Miskolc Régi Térképeken; Miskolc Megyei Jogú Város: Miskolc, Hungary, 2015. [Google Scholar]
- Bereczki, Z. Borház, mint interfész. In A miskolci Avas, Ahogyan mi Szeretjük; Hajdú, I., Jakab, M.A., Eds.; Herman Ottó Múzeum, Miskolciak az Avasért Közhasznú Alapítvány: Miskolc, Hungary, 2022; pp. 179–192. [Google Scholar]
- Lovra, É. Urban Tissue Typology and Urban Typology (1868–1918). Special Cases: Zagreb and Rijeka. Prostor 2016, 24, 202–215. [Google Scholar] [CrossRef] [PubMed]
- Nes, A.; Remco, E. (Eds.) Proceedings 13th International Space Syntax Symposium; Department of Civil Engineering, Western Norway University of Applied Sciences: Bergen, Norway, 2022. [Google Scholar]
- Djokić, V. (Ed.) Praxis of Urban Morphology: Book of Abstracts; Xxx Conference of the International Seminar on Urban Form; University of Belgrade, Faculty of Architecture: Belgrade, Serbia, 2023. [Google Scholar]
- Kantarek, A. (Ed.) Conference Proceedings; XXIX International Seminar on Urban Form; Lodz University of Technology Press: Lodz, Poland, 2022. [Google Scholar]
- Bellomo, N.; Terna, P. On the Complex Interaction Between Mathematics and Urban Morphology. In The Mathematics of Urban Morphology; D’Acci, L., Ed.; Springer: Cham, Switzerland, 2019; pp. 315–333. [Google Scholar]
- Raimbailt, J. An Urban Morphogenesis Model Capturing Interactions Between Networks and Territories. In The Mathemathics of Urban Morphology; D’Acci, L., Ed.; Springer: Cham, Switzerland, 2019; pp. 383–409. [Google Scholar]
- Wang, X.; Song, Y.; Tang, P. Generative urban design using shape grammar and block morphological analysis. Front. Archit. Res. 2020, 9, 914–924. [Google Scholar] [CrossRef]
- Lovra, É.; Bereczki, Z. Integrated urban morphological method as input for artificial morphogenesis. In Conference Proceedings–Part II, In Proceedings of the XXX Conference of the International Seminar on Urban Form (ISUF2023) Praxis of Urban Morphology, Belgrade, Serbia, 4–9 September 2023; Djokić, V., Djordjević, A., Pešić, M., Milojević, M., Milovanović, A., Eds.; University of Belgrade: Belgrade, Serbia, 2023; pp. 860–870. [Google Scholar]
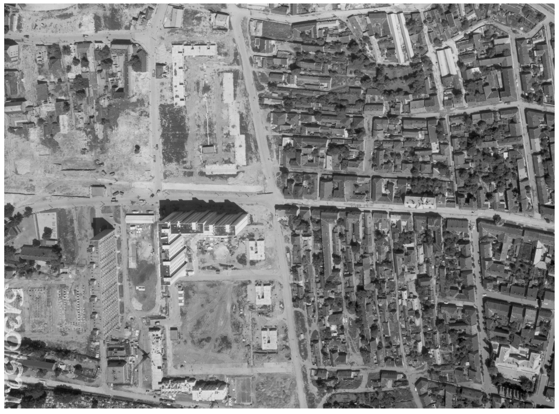
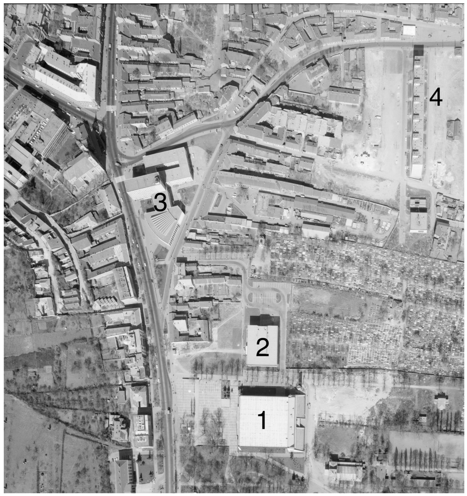



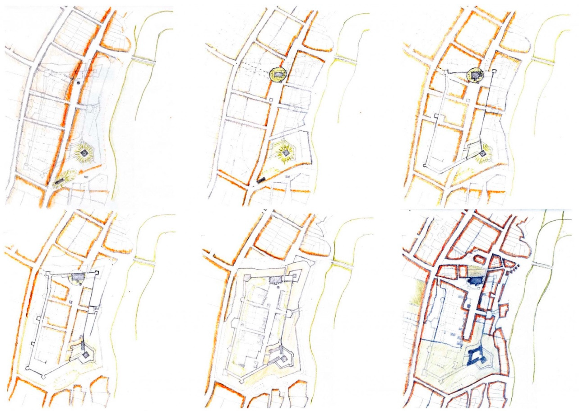
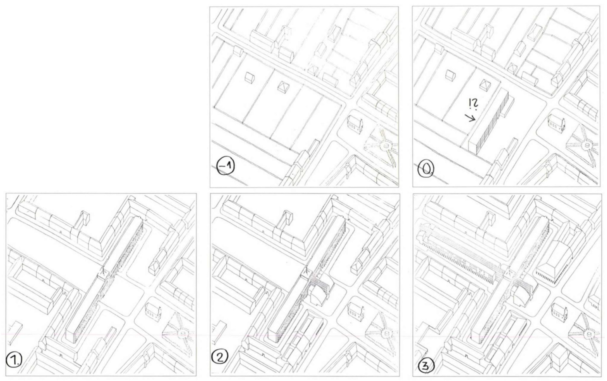

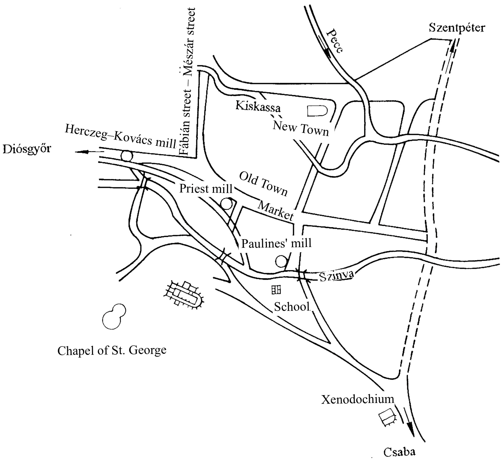

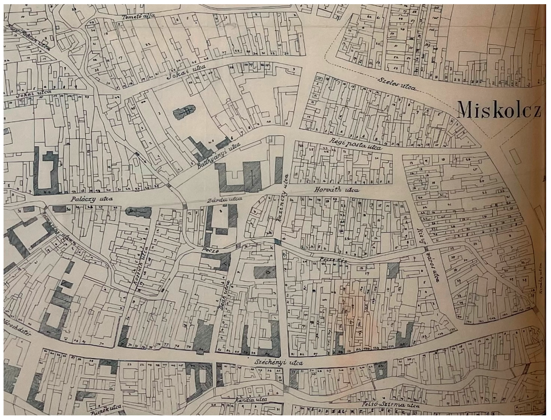
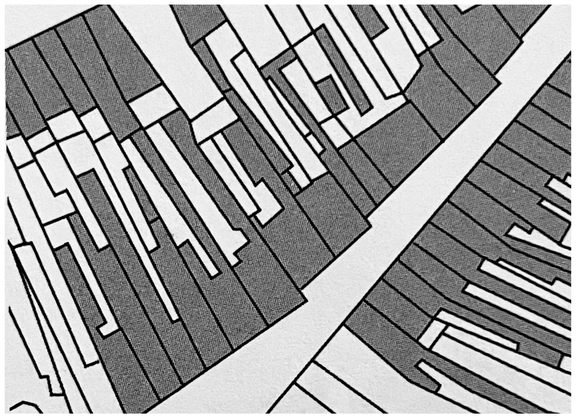
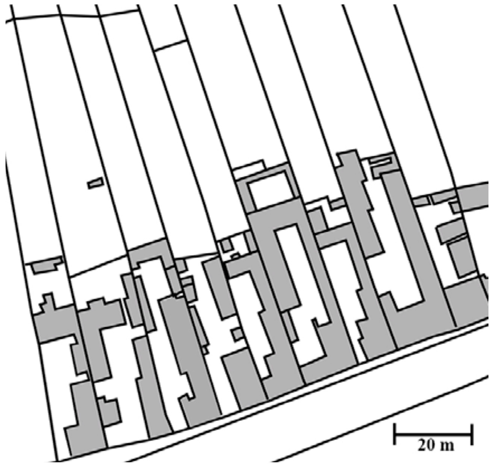
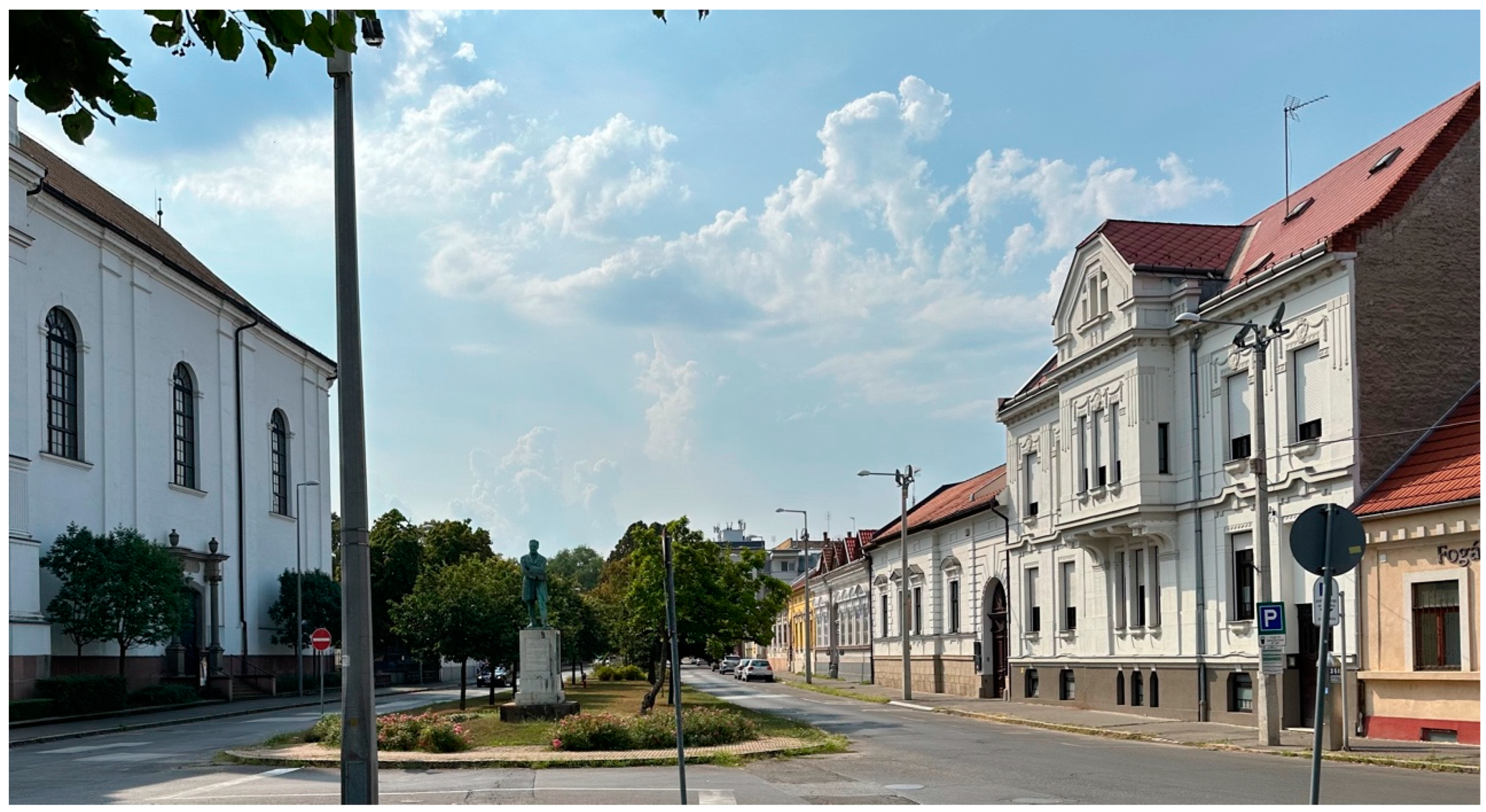




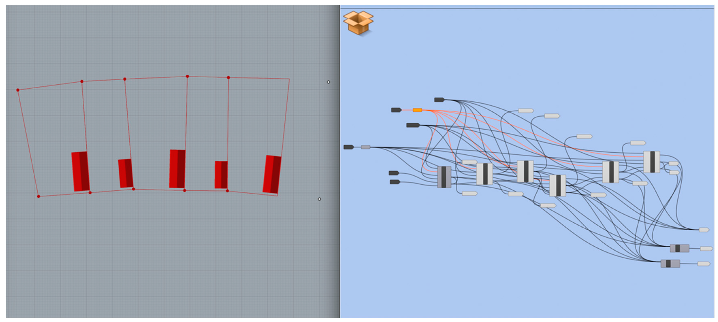
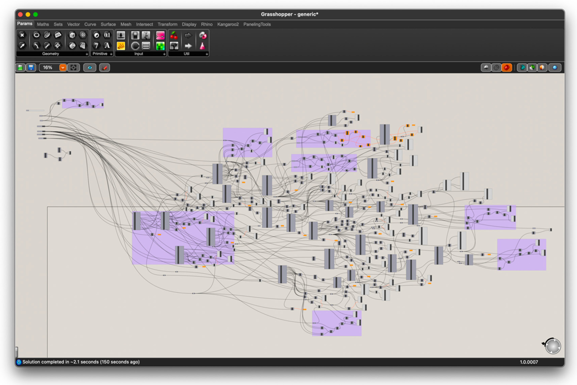
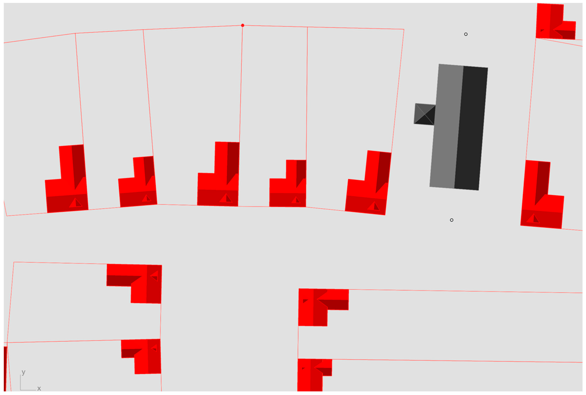
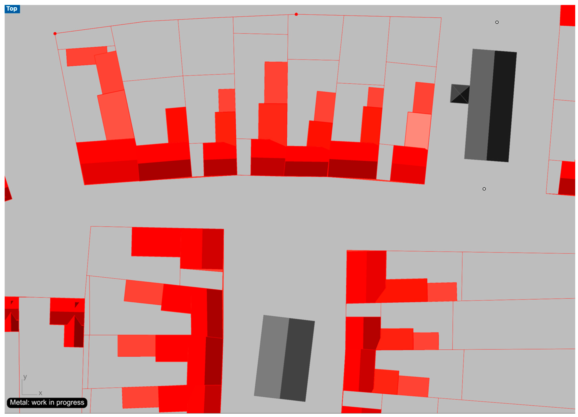
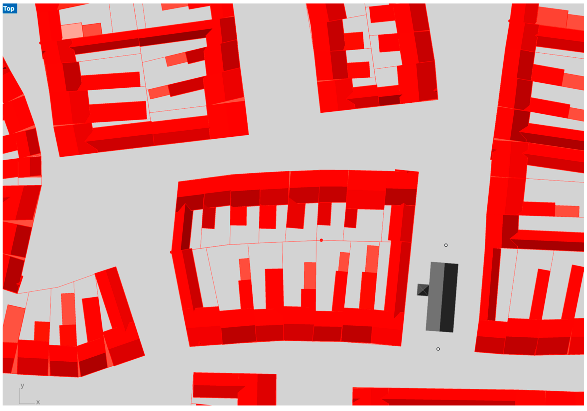
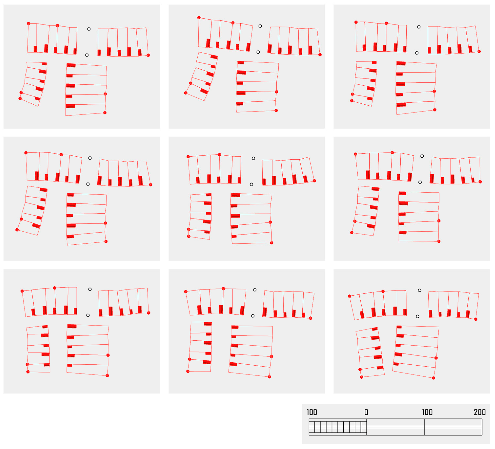
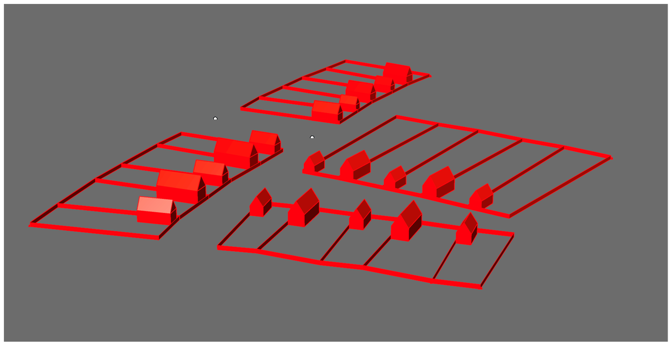
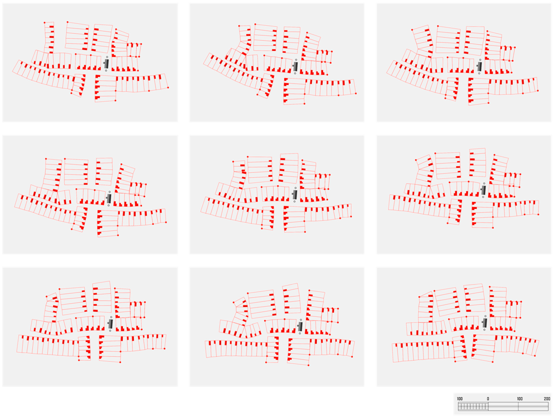
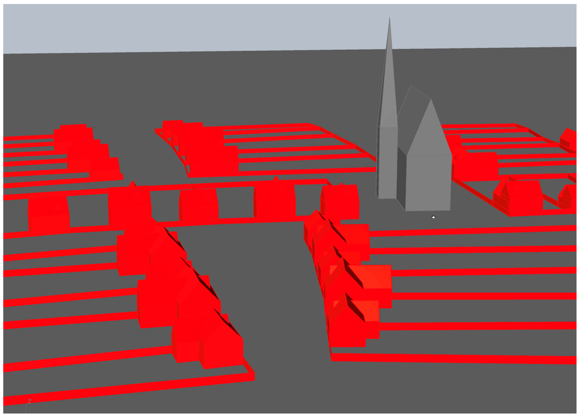
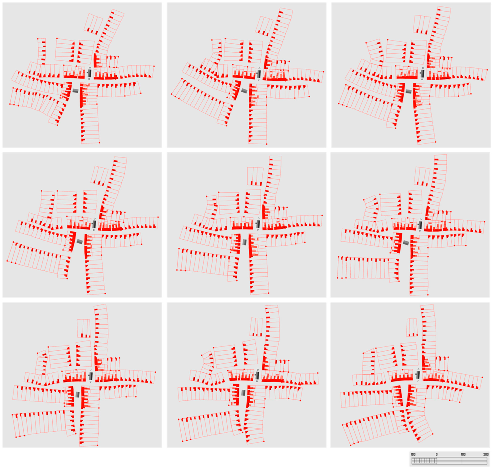

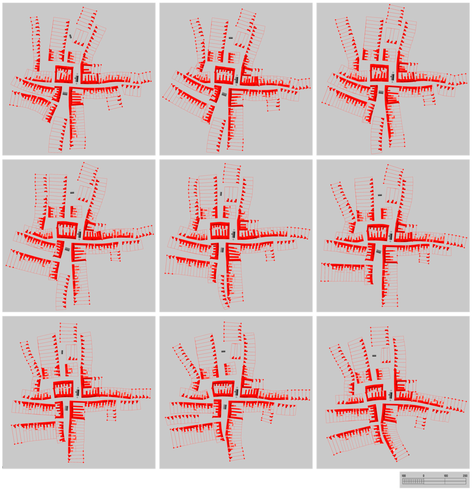
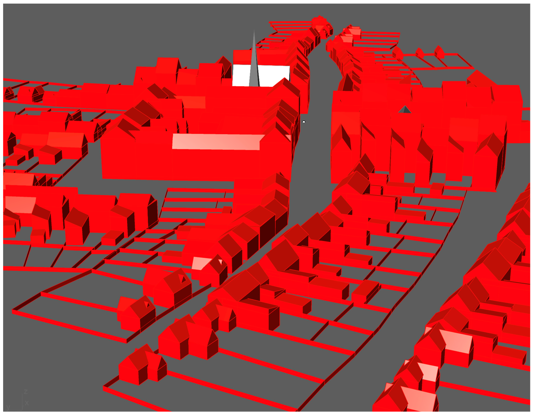
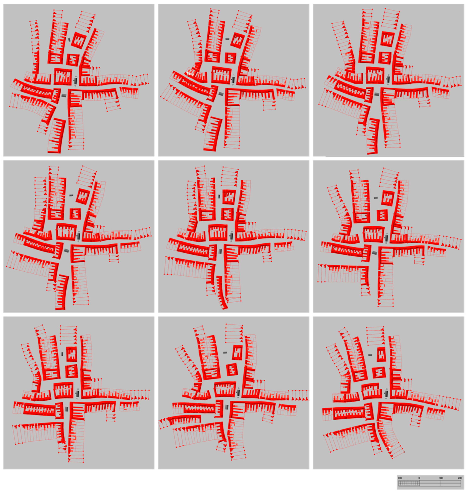
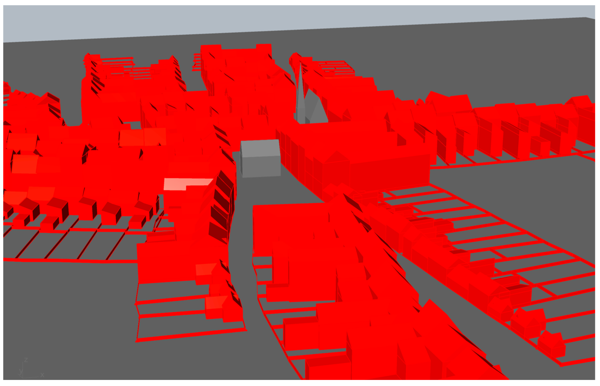


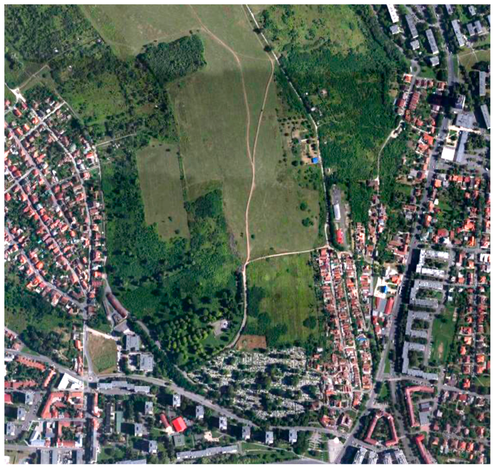
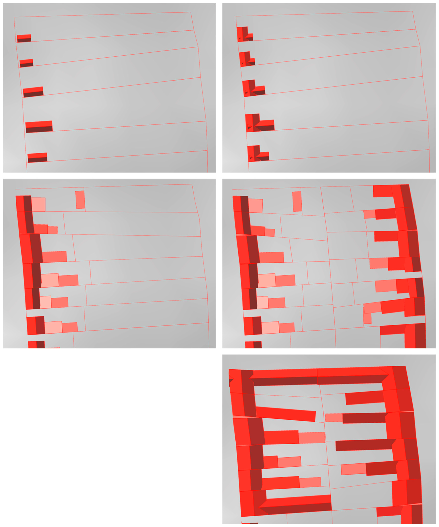
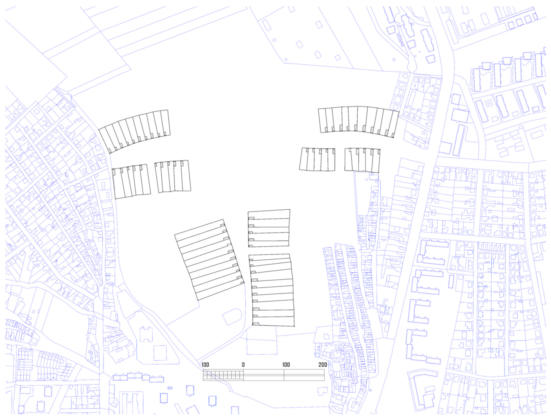
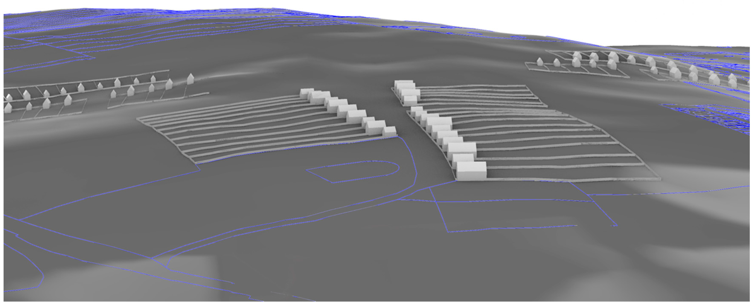
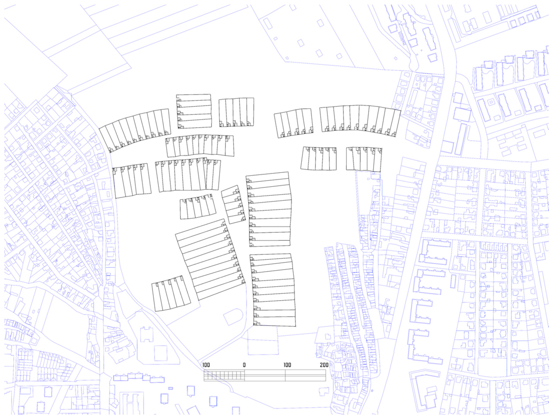





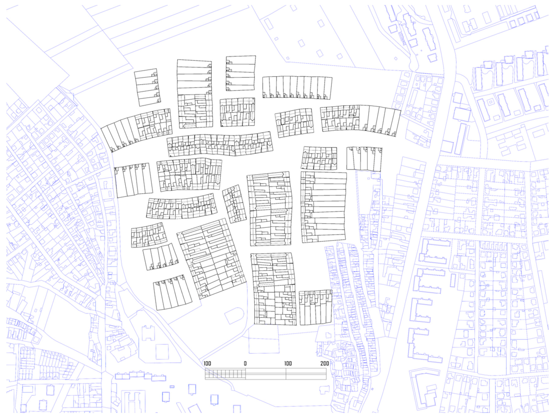

Disclaimer/Publisher’s Note: The statements, opinions and data contained in all publications are solely those of the individual author(s) and contributor(s) and not of MDPI and/or the editor(s). MDPI and/or the editor(s) disclaim responsibility for any injury to people or property resulting from any ideas, methods, instructions or products referred to in the content. |
© 2024 by the author. Licensee MDPI, Basel, Switzerland. This article is an open access article distributed under the terms and conditions of the Creative Commons Attribution (CC BY) license (https://creativecommons.org/licenses/by/4.0/).
Share and Cite
Bereczki, Z. The Miskolc Method: Modelling the Evolution of a Natural City with Recursive Algorithms Using Simulated Morphogenesis. Heritage 2024, 7, 5865-5906. https://doi.org/10.3390/heritage7100276
Bereczki Z. The Miskolc Method: Modelling the Evolution of a Natural City with Recursive Algorithms Using Simulated Morphogenesis. Heritage. 2024; 7(10):5865-5906. https://doi.org/10.3390/heritage7100276
Chicago/Turabian StyleBereczki, Zoltán. 2024. "The Miskolc Method: Modelling the Evolution of a Natural City with Recursive Algorithms Using Simulated Morphogenesis" Heritage 7, no. 10: 5865-5906. https://doi.org/10.3390/heritage7100276
APA StyleBereczki, Z. (2024). The Miskolc Method: Modelling the Evolution of a Natural City with Recursive Algorithms Using Simulated Morphogenesis. Heritage, 7(10), 5865-5906. https://doi.org/10.3390/heritage7100276





