New Acoustic Design for the Piscina Mirabilis Located nearby the Port of Misenum
Abstract
1. Introduction
2. Literature Review on Heritage Acoustics
3. Historical Background and Construction Materials Used in the Piscina Mirabilis
4. Renovation Design Proposal
- The restoration process involves the cleaning of fungi in the construction, which can furthermore damage the original mortar made of cocciopesto and hydraulic cement.
- The creation of a continuous ramp running along the perimeter of the volume is proposed, designed to be supported by thin steel legs fixed onto the ground, along which the paintings can be deployed for exhibition.
4.1. Restoration Process
4.2. Architectural Acoustic Design
4.3. Examples of Restoration for Similar Heritage Buildings
5. Methodology
5.1. Acoustic Measurements
5.2. Digital Model
5.3. Acoustic Simulations
6. Analysis of the Simulated Results
7. Discussion and Conclusions
Author Contributions
Funding
Data Availability Statement
Acknowledgments
Conflicts of Interest
Appendix A. Latin Terminology
References
- De Feo, G.; De Gisi, S.; Malvano, C.; De Biase, O. The greatest water reservoirs in the ancient Roman world and the “Piscina Mirabilis” in Misenum. Water Sci. Technol. Water Supply 2010, 10, 350–358. [Google Scholar] [CrossRef]
- Kültür, A.S. The History of the Basilica Cistern. Istanbul Turkey. Available online: http://www.yerebatan.com/english/itarihce.html (accessed on 16 May 2024).
- Yücel, Ε.Υ. İstanbul’da Bizans Sarnıçları. Arkitekt 1967, 325, 16–20. [Google Scholar]
- Aydıngün, Ş.; Kurban, Y.C.; Yalçıner, C.Ç.; Büyüksaraç, A.; Gündoğdu, E.; Altunel, E. High-resolution ground penetrating radar investigation of Yerebatan (Basilica) cistern in Istanbul (Constantinople) for restoration purposes. Mediterr. Archaeol. Archaeom. 2020, 20, 13–26. [Google Scholar]
- Graziano, S.F.; Di Benedetto, C.; Guarino, V.; Rispoli, C.; Munzi, P.; Morra, V.; Cappelletti, P. Technology and building materials in Romanage (1st BC-2nd AD): The “Mausoleo Della Sfinge” from the archaeological site of Cuma (Italy). Mediterr. Archaeol. Archaeom. 2018, 18, 81–94. [Google Scholar] [CrossRef]
- Inceefe, A.; Attanayake, U.; Aktan, H. Eliminating deck overhang issues during deck placement on steel I-girder bridges. In Proceedings of the 10th International Conference on Bridge Maintenance, Safety, Management, Life-Cycle Sustainability and Innovations (IABMAS), Sapporo, Japan, 11–15 April 2021. [Google Scholar]
- Crapper, M.; Motta, D.; Sinclair, C.; Cole, D.; Monteleone, M.; Cosheril, A.; Tree, J.; Parkin, A. The hydraulic characteristics of Roman lead water pipes: An experimental investigation. Int. J. Hist. Eng. Technol. 2022, 91, 119–134. [Google Scholar] [CrossRef]
- Gzal, M.; Vakakis, A.; Gendelman, O.V. Vibroacoustics of a membrane-finite cavity resonator: Traditional and alternative approaches for analysis. J. Sound Vib. 2024, 573, 118214. [Google Scholar] [CrossRef]
- Berardi, U.; Iannace, G.; Trematerra, A. The Acoustics of the Double Elliptical Vault of the Royal Palace of Caserta (Italy). Buildings 2017, 7, 18. [Google Scholar] [CrossRef]
- Bharathwaj, A.N.; Srinivasan, B. A low-cost rugged solution for solar lighting. In Proceedings of the SPIE Optical Engineering + Applications, San Diego, CA, USA, 2–4 August 2009; Volume 7423. [Google Scholar]
- Tripanagnostopoulos, Y.; Souliotis, M. Irradiation aspects for energy balance in greenhouses. Acta Hortic. 2005, 691, 733–740. [Google Scholar] [CrossRef]
- Bevilacqua, A.; Merli, F.; Iannace, G.; Tronchin, L. A rain of sound from the double elliptical vault inside the monumental stairwell of the Reggia of Caserta. In Proceedings of the 2021 Immersive and 3D Audio: From Architecture to Automotive (I3DA), Bologna, Italy, 8–10 September 2021. [Google Scholar]
- Trematerra, A.; Paternuosto, S.; Lombardi, I. Numerical simulations for acoustic improvement of roman theatre of cassino. In Proceedings of the 16th Conference on Applied Mathematics, APLIMAT 2017, Bratislava, Slovakia, 31 January–2 February 2017; pp. 1540–1551. [Google Scholar]
- Bevilacqua, A.; Merli, F.; Tronchin, L.; Dolci, M. Acoustic exploration of the Galli theatre of Rimini after the restoration works of 2015. In Proceedings of the 2021 Immersive and 3D Audio: From Architecture to Automotive (I3DA), Bologna, Italy, 8–10 September 2021. [Google Scholar]
- Tronchin, L.; Bevilacqua, A. 3D acoustic map analysis of the National theatre of Zagreb. Appl. Sci. 2024, 14, 4365. [Google Scholar] [CrossRef]
- Bevilacqua, A.; Amadasi, G.; Iannace, G.; Trematerra, A. Acoustic simulations applied to the garden of Rufolo’s Villa in Ravello: Comparison between different scenarios. Appl. Sci. 2024, 14, 1223. [Google Scholar] [CrossRef]
- Iannace, G.; Bevilacqua, A.; Ciaburro, G.; Trematerra, A. Evaluation of the Speech intelligibility of the Ear of Dionysius in Syracuse. Acoust. Aust. 2022, 51, 95–105. [Google Scholar] [CrossRef]
- Tronchin, L.; Bevilacqua, A. The Royal Tajo Opera theatre of Lisbon: From architecture to acoustics. J. Acoust. Soc. Am. 2023, 153, 400–414. [Google Scholar] [CrossRef]
- Tronchin, L.; Farina, A.; Bevilacqua, A.; Merli, F.; Fiumana, P. Comparison failure and successful methodologies for diffusion measurements undertaken inside two different testing rooms. Appl. Sci. 2021, 11, 10523. [Google Scholar] [CrossRef]
- Katz, B.F.; Murphy, D.; Farina, A. Exploring cultural heritage through acoustic digital reconstructions. Phys. Today 2020, 73, 32–37. [Google Scholar] [CrossRef]
- De Feo, G.; Napoli, R.M.A. Historical development of the Augustan aqueduct in Southern Italy: Twenty centuries of works from Serino to Naples. Water Sci. Technol. Water Supply 2007, 7, 131–138. [Google Scholar] [CrossRef]
- Passchier Cees, W.; Schram Wilke, D. Serino (Italy). Aqua Augusta. 2005. Available online: http://www.cs.uu.nl/~wilke/aquasite/index.html (accessed on 3 April 2024).
- Adam, J.P. L’arte di Costruire Presso i Romani. Materiali e Tecniche (Art of Building in the Roman Civilisation. Materials and Technciques); Longanesi & Co.: Milan, Italy, 1988. (In Italian) [Google Scholar]
- Th. Rajola Arch, de. and Fiorillo, Sculp. (aka Thom. Rajola Architect delin.) Source of Publication Plate (Tab LXII) Taken from Book by Paolo Antonio Paoli, President of the Pontifical Ecclesiastical Academy in Rome (1775–1798), Titled: Latin: Antiquitatum Puteolis Cumis Baiis Existentium Reliquiae. Italiano: Avanzi Delle Antichità Esistenti a Pozzuoli, Cuma e Baja. Tabula LXII, p.96 & Expl. Fol. 34, p.97 (resp. p.200 & 202/225 in Scanned PDF). Naples, Year A.C.N.MDCCLXVIII, 1768. Available online: https://en.wikipedia.org/wiki/Piscina_Mirabilis#/media/File:Ichnographia_Piscinae_Admirabilis_-_Pianta_della_Piscina_Ammirabile._Th._Rajola_Arch,_de.jpg (accessed on 3 April 2024).
- Joan. Baptista Natali del. & Joan Volpato, scul. Venetiis [1] (aka Gìo. Battā. Natali delin. or Ioann. Bapt. Natali del.) Source of Publication Plate (Tab LXI) Taken from Book by Paolo Antonio Paoli, President of the Pontifical Ecclesiastical Academy in Rome (1775–1798), Titled: Latin: Antiquitatum Puteolis Cumis Baiis Existentium Reliquiae. Italiano: Avanzi Delle Antichità Esistenti a Pozzuoli, Cuma e Baja, Tabula LXI, p.95 & Expl. Fol. 34, p.97 (resp. p.198 & 202/225 in Scanned PDF). Naples, Year A.C.N.MDCCLXVIII, 1768. Available online: https://en.wikipedia.org/wiki/Piscina_Mirabilis#/media/File:Veduta_interiore_Piscina_ammirabile.jpg (accessed on 3 April 2024).
- Rispoli, C.; De Bonis, A.; Guarino, V.; Graziano, S.F.; Di Benedetto, C.; Esposito, R.; Morra, V.; Cappelletti, P. The ancient pozzolanic mortars of the thermal complex of Baia (Campi Flegrei, Italy). J. Cult. Herit. 2019, 40, 143–154. [Google Scholar] [CrossRef]
- Jackson, M.; Marra, F. Roman stone masonry: Volcanic foundations of the ancient city. Am. J. Archaeol. 2006, 110, 403–436. [Google Scholar] [CrossRef]
- Giron, S.; Alvarez-Morales, L.; Zamarreno, T. Church acoustics: A state-of-the-art review after several decades of research. J. Sound Vib. 2017, 411, 378–408. [Google Scholar] [CrossRef]
- Shtrepi, L. Investigation on the diffusive surface modeling detail in geometrical acoustics-based simulations. J. Acoust. Soc. Am. 2019, 145, EL215–EL221. [Google Scholar] [CrossRef]
- Moropoulou, A.; Bakolas, A.; Anagnostopoulou, S. Composite materials in ancient structures. Cem. Concr. Compos. 2005, 27, 295–300. [Google Scholar] [CrossRef]
- Martínez-Garrido, M.I.; Fort, R.; Gómez-Heras, M.; Valles-Iriso, J.; Varas-Muriel, M.J. A comprehensive study for moisture control in cultural heritage using non-destructive techniques. J. Appl. Geophys. 2018, 155, 36–52. [Google Scholar] [CrossRef]
- Di Benedetto, C.; Cappelletti, P.; Favaro, M.; Graziano, S.F.; Langella, A.; Calcaterra, D.; Colella, A. Porosity as key factor in the durability of two historical building stones: Neapolitan yellow tuff and vicenza stone. Eng. Geol. 2015, 193, 310–319. [Google Scholar] [CrossRef]
- Available online: https://www.thisiscolossal.com/2015/08/covent-garden-balloons/ (accessed on 26 May 2024).
- Kuttruff, H. Room Acoustics, 5th ed.; Spon Press: London, UK; New York, NY, USA, 2009. [Google Scholar]
- Coisson, E.; Ferrari, L. Emergency response to damaged architectural heritage: Time, safety and conservation. In Structural Analysis of Historical Constructions; Springer: Cham, Switzerland, 2023. [Google Scholar] [CrossRef]
- Fırat, H.B. Acoustics as tangible heritage: Re-embodying the sensory heritage in the boundless reign of sight. Preserv. Digit. Technol. Cult. 2021, 50, 3–14. [Google Scholar] [CrossRef]
- ISO 3382-1; Acoustics—Measurement of Room Acoustic Parameters; Part 1: Performance Spaces. ISO: Geneva, Switzerland, 2009.
- Farina, A.; Bevilacqua, A.; Farina, A. Acoustic design review for the historical Aula Magna at the University of Parma. Measurements and simulation tools to predict the amount of absorption to be in place. In Proceedings of the 152nd Convention, The Hague, The Netherlands, 7–8 May 2022. [Google Scholar]
- Papadakis, N.M.; Stavroulakis, G.E. Review of acoustic sources alternatives to a dodecahedron speaker. Appl. Sci. 2019, 9, 3705. [Google Scholar] [CrossRef]
- Gomez-Agustina, L.; Barnard, J. Practical and technical suitability perceptions of sound sources and test signals used in room acoustic testing. In Proceedings of the INTER-NOISE and NOISE-CON Congress and Conference Proceedings, InterNoise19, Madrid, Spain, 16–19 June 2019. [Google Scholar]
- Cox, T.J.; D’Antonio, P. Acoustic Absorbers and Diffusers: Theory, Design and Application, 3rd ed.; CRC Press: Boca Raton, FL, USA, 2004. [Google Scholar]
- Luthi, G. Reverberation time in sports halls: Analysis of a large database of in-situ measurements and simulations according to absorption positions. In Proceedings of the Forum Acusticum, Turin, Italy, 11–15 September 2023. [Google Scholar]
- Farina, A. Verification of the accuracy of the Pyramid Tracing algorithm by comparison with experimental measurements by objective parameters. In Proceedings of the ICA95 International Conference on Acoustics, Trondheim, Norway, 26–30 June 1995. [Google Scholar]
- Barron, M. Auditorium Acoustics and Architectural Design; Spon Press: London, UK; New York, NY, USA, 2009. [Google Scholar]
- Rossing, T.D. Springer Handbook of Acoustics; Springer: New York, NY, USA, 2007. [Google Scholar]
- ISO/IEC Guide 98-1; Uncertainty of Measurement—Part 1: Introduction to the Expression of Uncertainty in Measurement. ISO: Geneva, Switzerland, 2009.
- Saccenti, L.; Armelloni, E.; Farina, A.; Bevilacqua, A.; Lavagna, L. In-situ measurements of normal impedance and sound absorption coefficient of hard materials by using a laser doppler vibrometer. In Proceedings of the 153rd Convention of the 49 Audio Engineering Society (AES), New York, NY, USA, 19–21 October 2022. [Google Scholar]
- Bevilacqua, A.; Farina, A.; Saccenti, L.; Farina, A. New method for the computation of acoustic parameters according to the updated Italian Legislation. In Proceedings of the 154th AES Convention, Helsinki, Finland, 13–15 May 2023. [Google Scholar]
- Bevilacqua, A.; Iannace, G.; Lombardi, I.; Trematerra, A. 2D Sonic acoustic barrier composed of multiple-row cylindrical scatterers: Analysis with 1:10 Scaled Wooden Models. Appl. Sci. 2022, 12, 6302. [Google Scholar] [CrossRef]
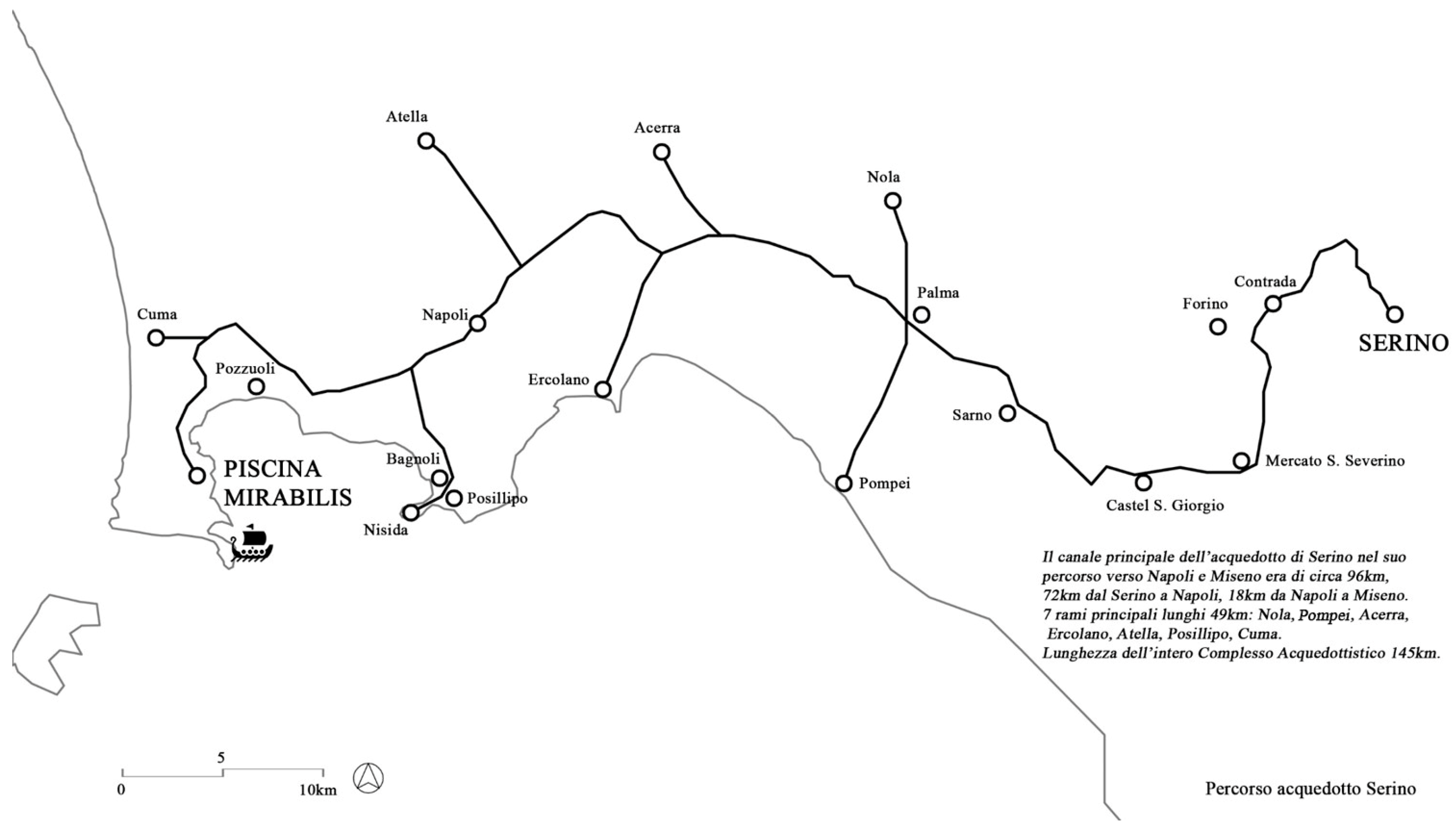

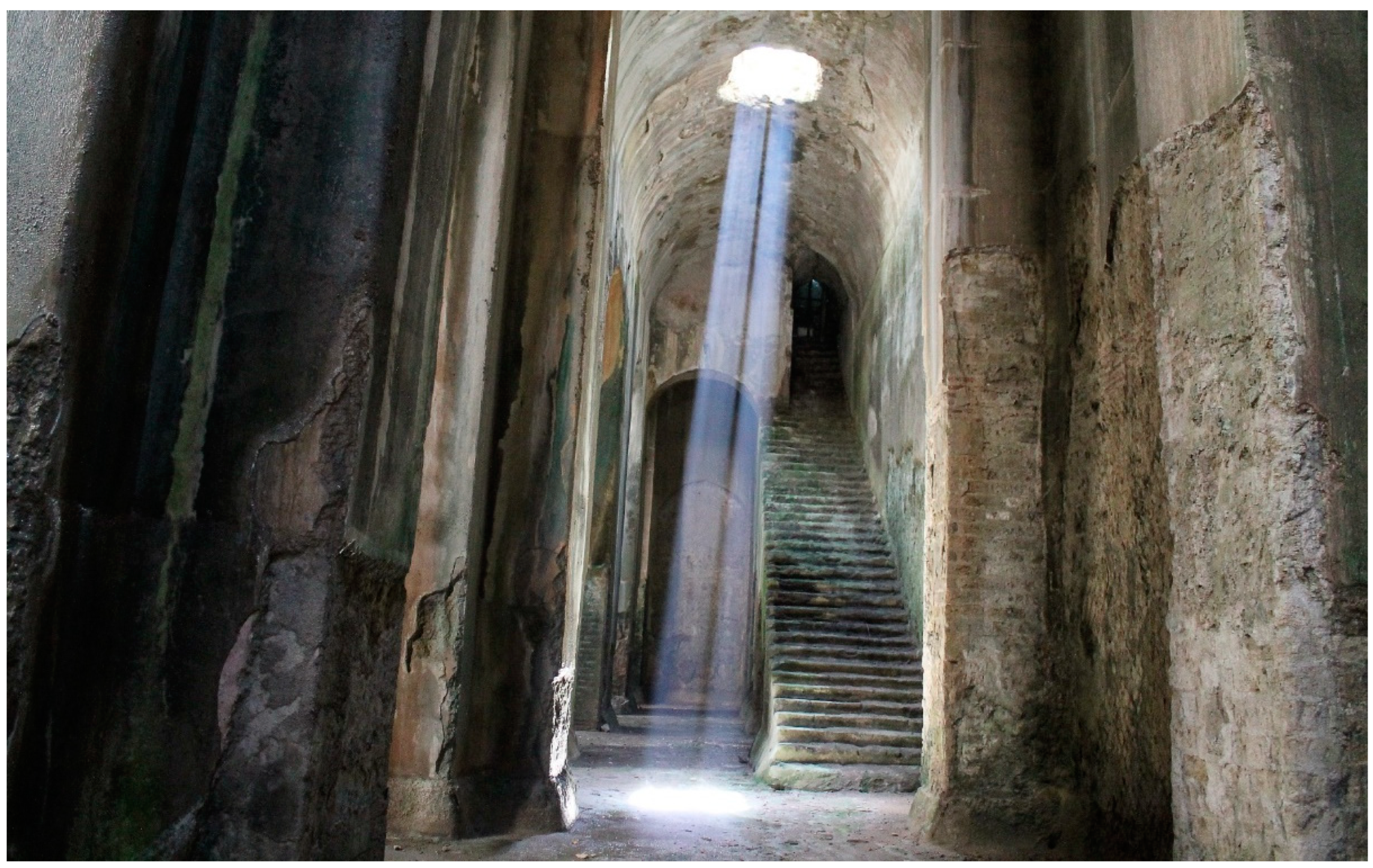
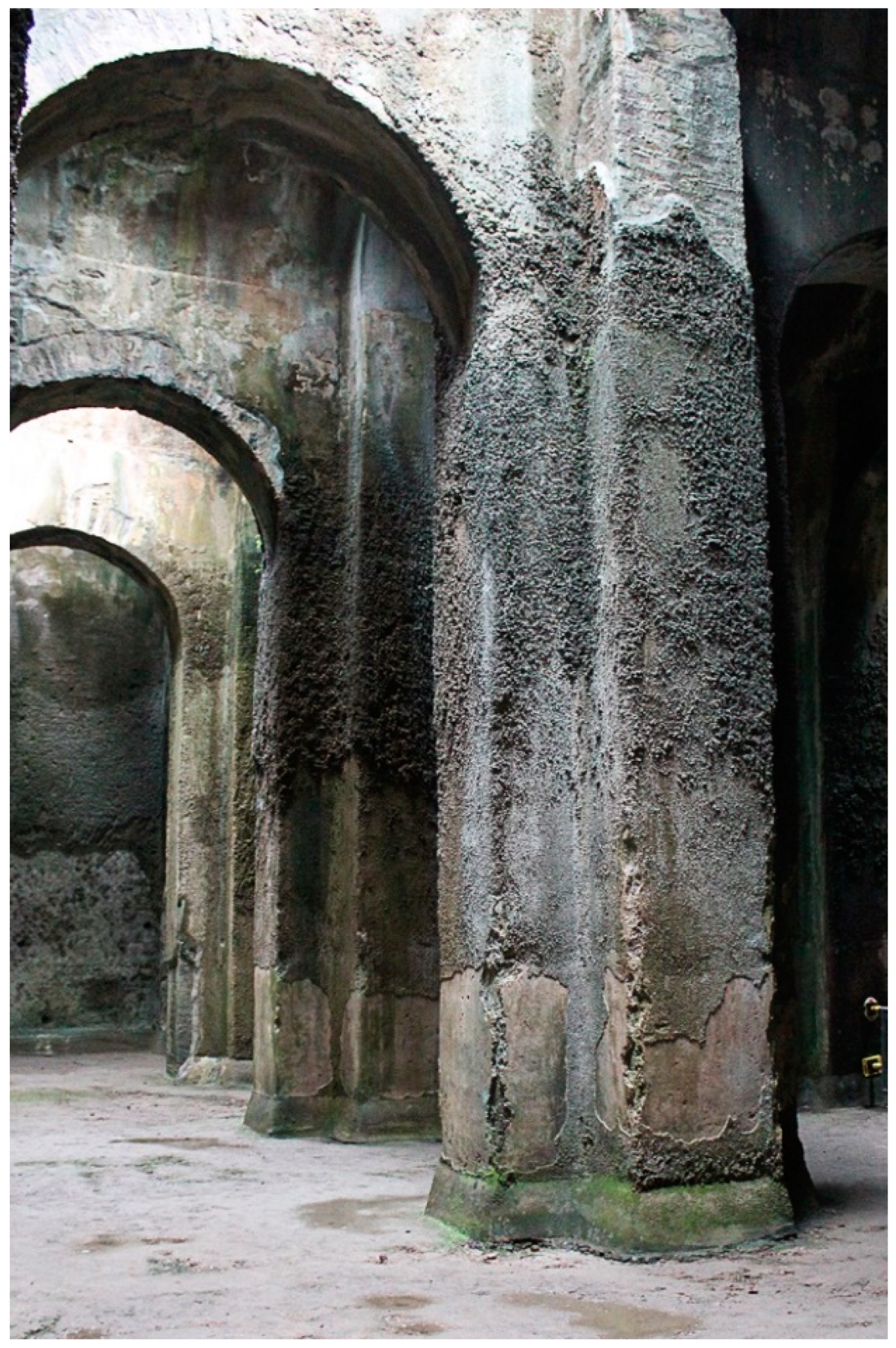
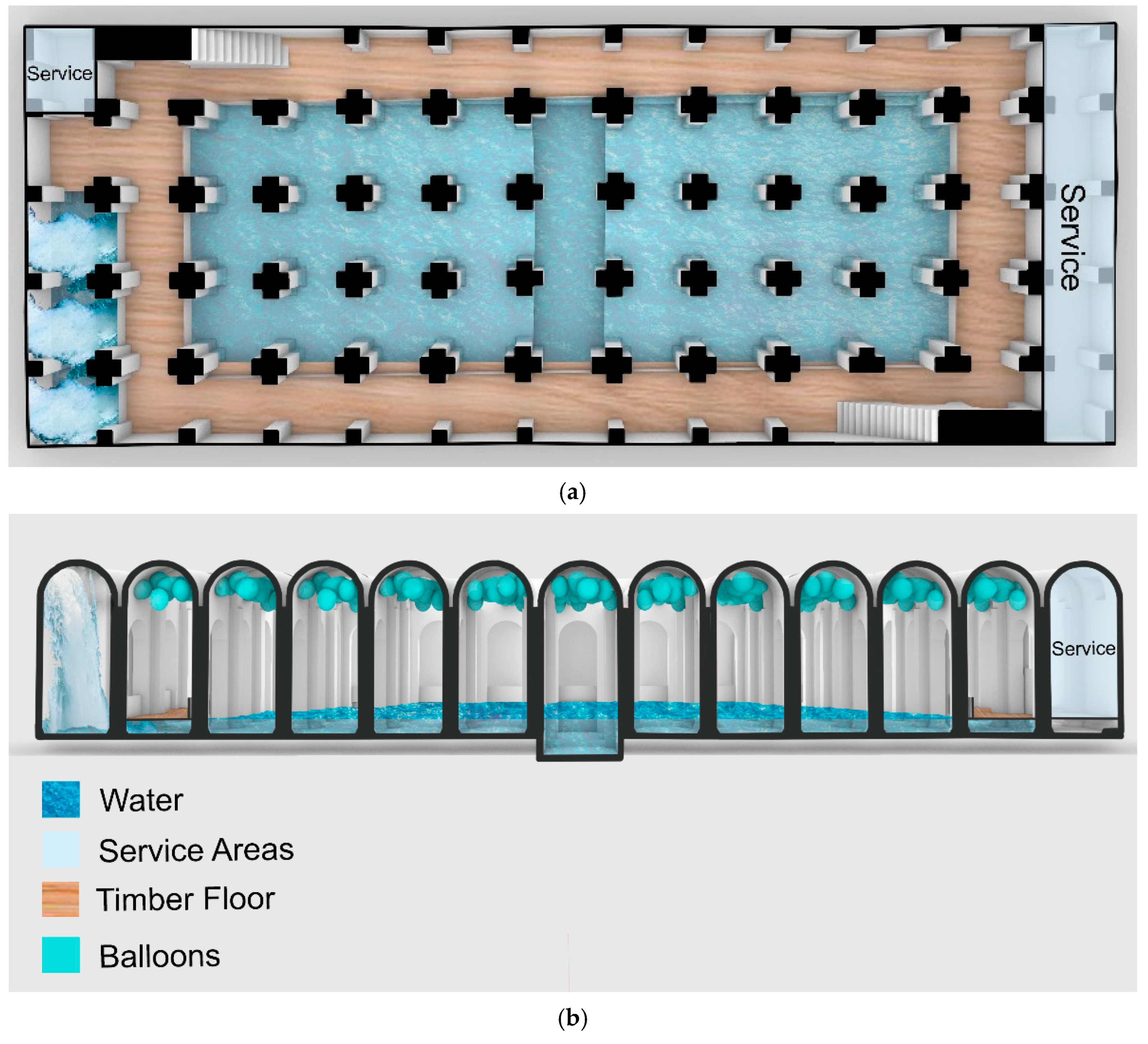

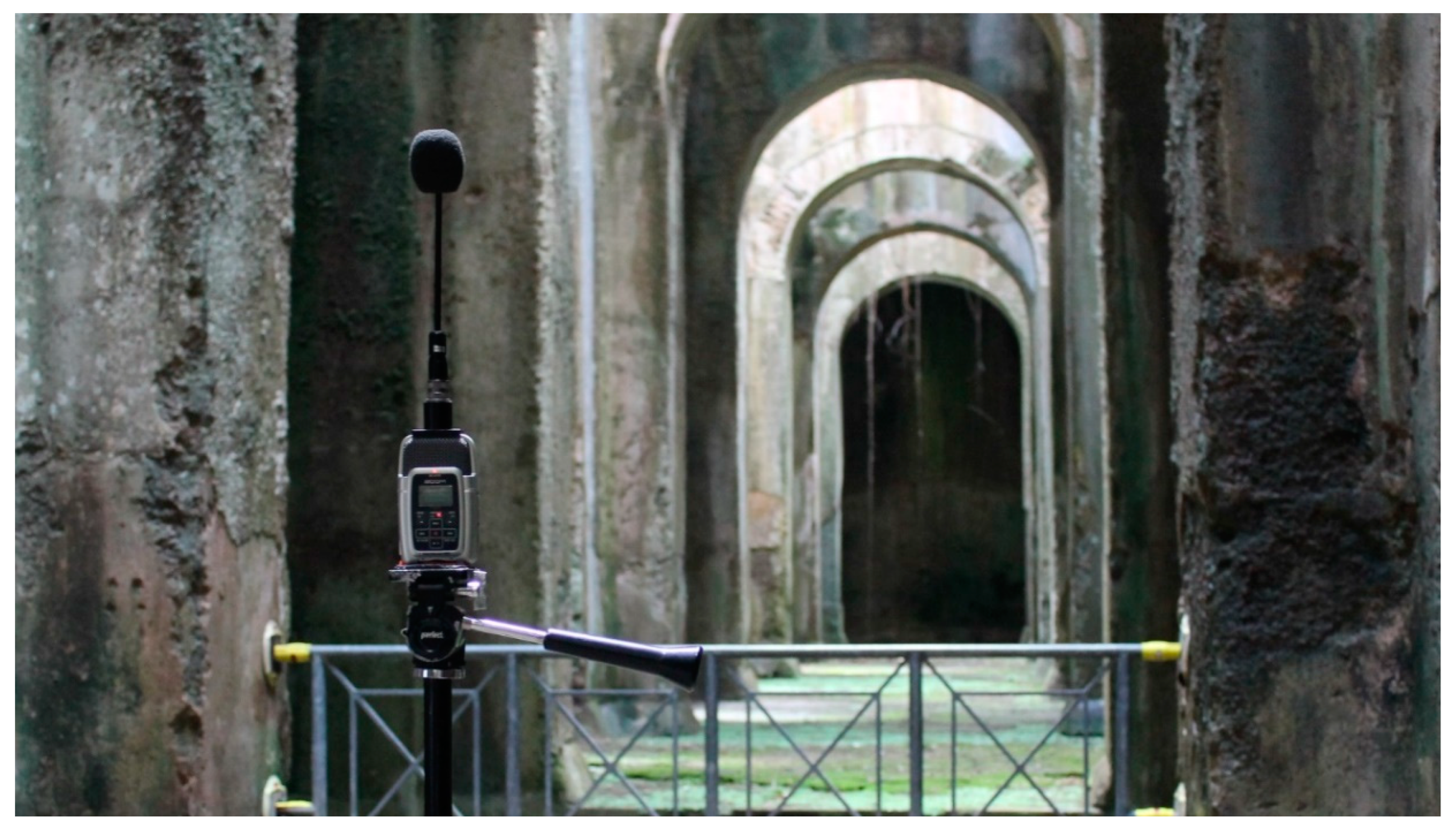

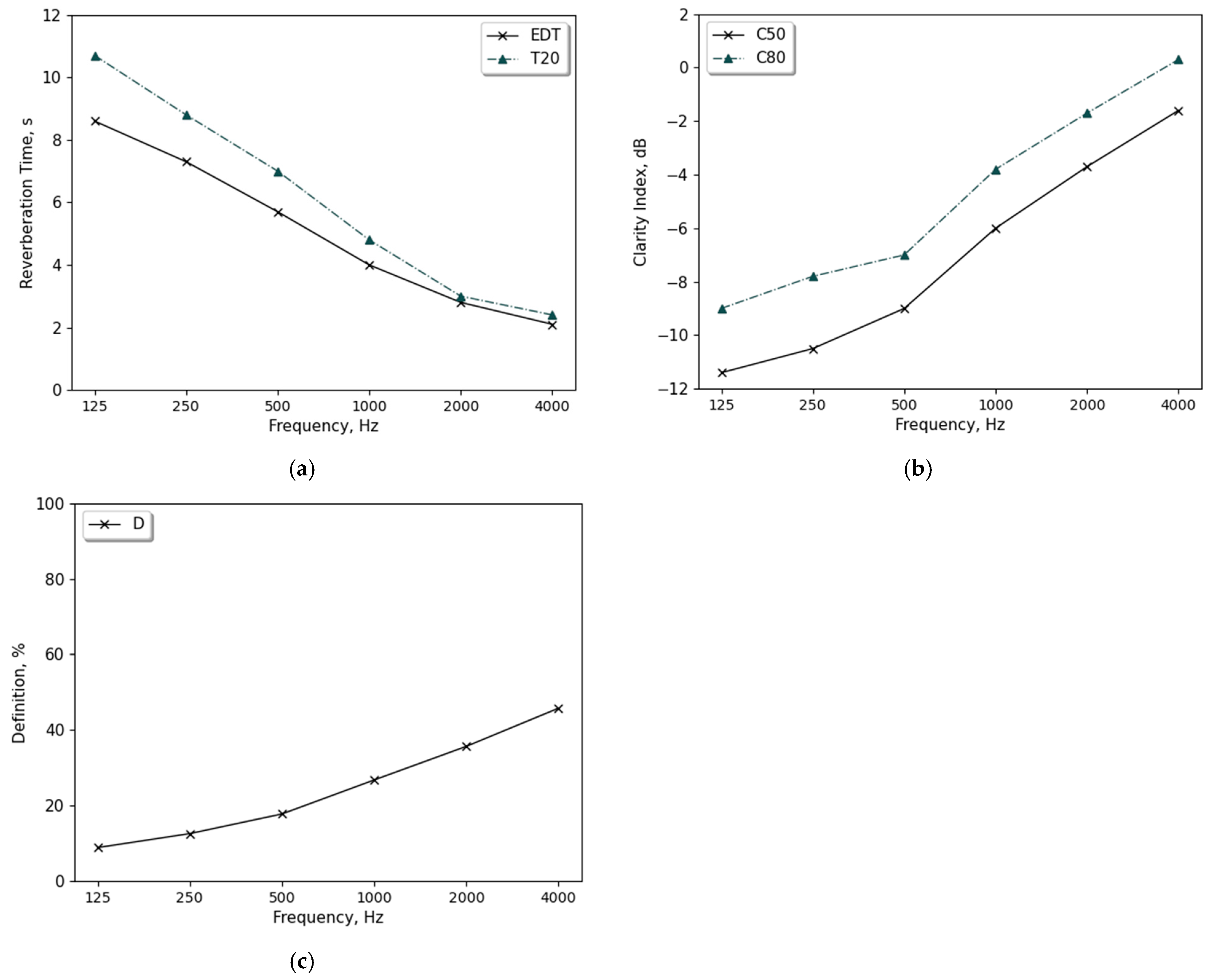
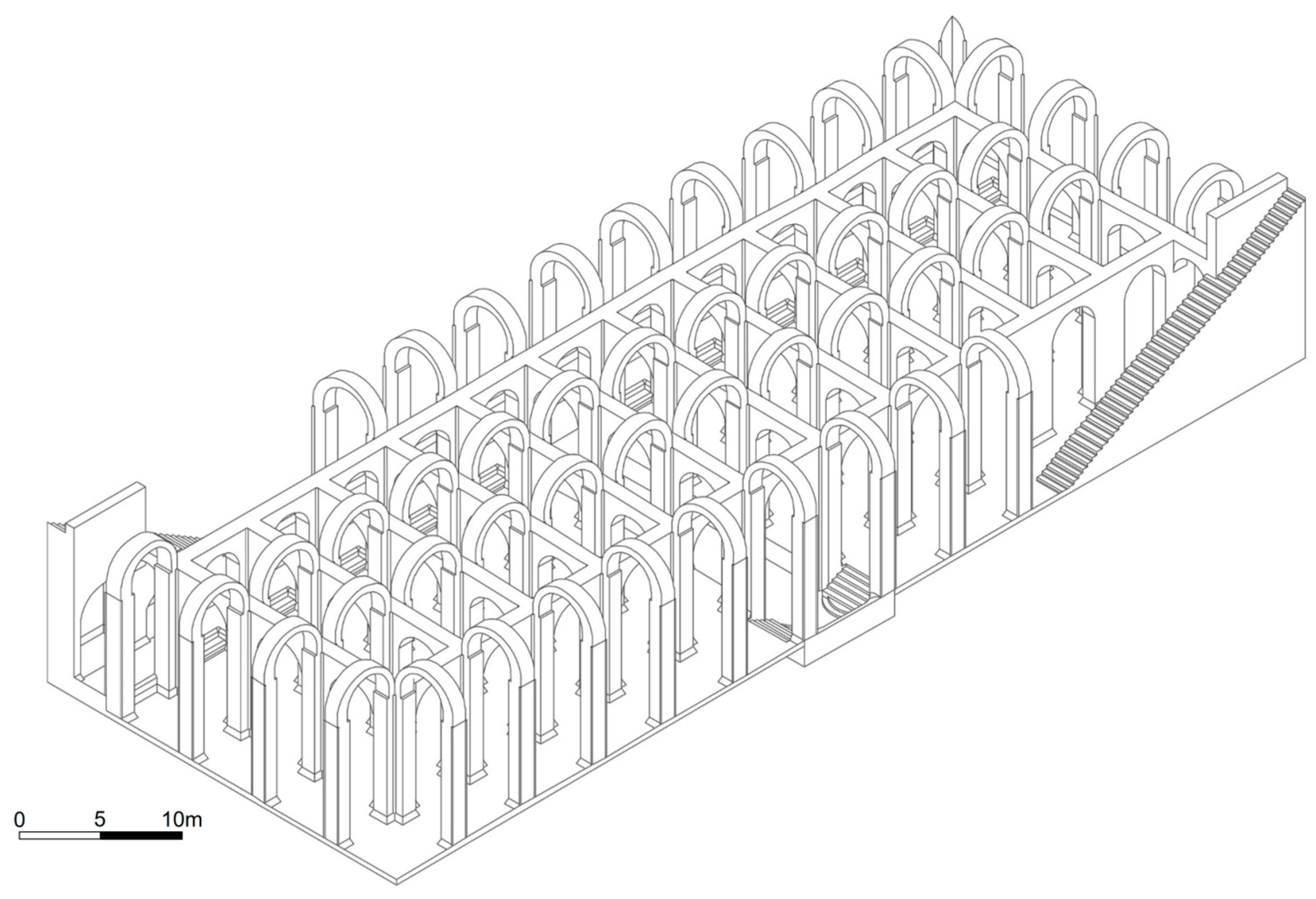
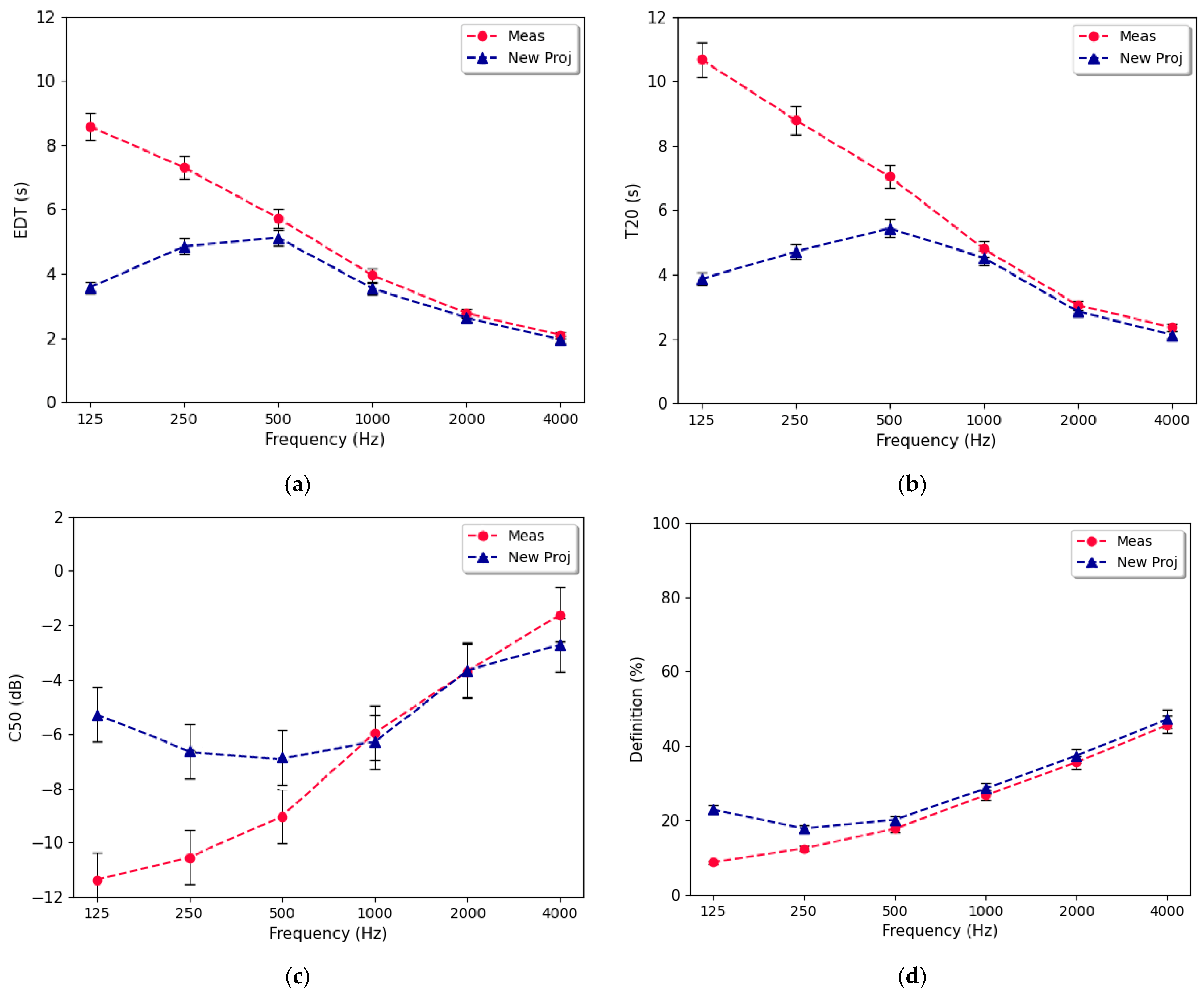
| Description | Piscina Mirabilis |
|---|---|
| Longitudinal axis (m) | 72 |
| Transversal axis (m) | 25 |
| Height at the center of the vault (m) | 15 |
| No. of barreled vaults/arches | 65 |
| Net volume (without pillars) (m3) | 16,170 |
| Material | Area (m2) | 125 Hz | 250 Hz | 500 Hz | 1 kHz | 2 kHz | 4 kHz | Scattering (@ 1 kHz) |
|---|---|---|---|---|---|---|---|---|
| Plastered on brick/stone | 9038 | 0.06 | 0.05 | 0.05 | 0.04 | 0.04 | 0.04 | 0.05 |
| Solid timber–ramp | 803 | 0.10 | 0.23 | 0.07 | 0.02 | 0.30 | 0.03 | 0.05 |
| Inflated balloons (ɸ 1.5 m) | 334 | 0.35 | 0.19 | 0.10 | 0.11 | 0.15 | 0.20 | 0.05 |
| Inflated balloons (ɸ 1.0 m) | 825 | 0.22 | 0.16 | 0.07 | 0.09 | 0.14 | 0.15 | 0.05 |
| Inflated balloons (ɸ 0.5 m) | 726 | 0.29 | 0.14 | 0.06 | 0.10 | 0.14 | 0.19 | 0.05 |
| Water | 801 | 0.01 | 0.01 | 0.01 | 0.01 | 0.01 | 0.01 | 0.01 |
| Openings | 80 | 1.00 | 1.00 | 1.00 | 1.00 | 1.00 | 1.00 | 0.01 |
Disclaimer/Publisher’s Note: The statements, opinions and data contained in all publications are solely those of the individual author(s) and contributor(s) and not of MDPI and/or the editor(s). MDPI and/or the editor(s) disclaim responsibility for any injury to people or property resulting from any ideas, methods, instructions or products referred to in the content. |
© 2024 by the authors. Licensee MDPI, Basel, Switzerland. This article is an open access article distributed under the terms and conditions of the Creative Commons Attribution (CC BY) license (https://creativecommons.org/licenses/by/4.0/).
Share and Cite
Bevilacqua, A.; Iannace, G.; Navarra, E.; Manzo, N.; Gomez-Agustina, L. New Acoustic Design for the Piscina Mirabilis Located nearby the Port of Misenum. Heritage 2024, 7, 4423-4439. https://doi.org/10.3390/heritage7080208
Bevilacqua A, Iannace G, Navarra E, Manzo N, Gomez-Agustina L. New Acoustic Design for the Piscina Mirabilis Located nearby the Port of Misenum. Heritage. 2024; 7(8):4423-4439. https://doi.org/10.3390/heritage7080208
Chicago/Turabian StyleBevilacqua, Antonella, Gino Iannace, Emanuele Navarra, Nicola Manzo, and Luis Gomez-Agustina. 2024. "New Acoustic Design for the Piscina Mirabilis Located nearby the Port of Misenum" Heritage 7, no. 8: 4423-4439. https://doi.org/10.3390/heritage7080208
APA StyleBevilacqua, A., Iannace, G., Navarra, E., Manzo, N., & Gomez-Agustina, L. (2024). New Acoustic Design for the Piscina Mirabilis Located nearby the Port of Misenum. Heritage, 7(8), 4423-4439. https://doi.org/10.3390/heritage7080208









