An Integrated Method for the Reconstruction of Private Renaissance Exhibition Rooms (camerini) Starting from Ippolito II d’Este’s Cabinet of Paintings at His Tiburtine Villa
Abstract
:1. Introduction
2. The State of the Art
2.1. The State of the Art in the Camerini Reconstruction
- a.
- Federico da Montefeltro’s studiolo in the Palazzo Ducale of Urbino
- b.
- Federico da Montefeltro’s second studiolo in Gubbio
- c.
- Belfiore’s studiolo in Ferrara
- d.
- The studiolo of Isabella d’Este in Mantua
2.2. The State of the Art in Architectural Historical Reconstruction
- -
- Historical reconstruction source reliability;
- -
- Geometric and photometric behaviors.
2.2.1. Historical Reconstruction Source Reliability: 3D Model Quality Criteria
- Red: I am sure it exists because it is preserved;
- Orange: I am sure it existed because there is documentation about it;
- Blue: I am sure something existed, but I only know partial properties;
- Yellow: I am sure it existed, but I am not sure about its original position;
- Dark yellow: I am sure something existed, but I am not sure about its original position;
- Green: I believe it existed. My reconstruction is not based on in situ elements (all those parts for which we have no structural or archeological evidence, but their reconstruction is entrusted to comparisons or interpreted sources).
2.2.2. Geometric and Radiometric 3D Model Quality Criteria
3. Case Study
4. Method Developed
4.1. Gathering and Interpretation of Sources
4.2. Integration of 3D Assets Inside the RUs
- The camerino bounding box and the system of accesses and windows that allow for its function (volume);
- The individual assets (details);
- The chromatic and material aspects of the surfaces (textures).
- The camerino bounding box: The simplified 3D reconstruction of the camerino is based on the extraction of 2D schematic drawings from the point cloud. Horizontal and vertical sections together form the basis for creating simplified volume (bounding box). Once simple modeling operations have been performed (extrusion, Boolean operations), a semantic organization of the geometry is necessary to ensure that the simplified geometry is split into parts consistently with Reconstructive Units (RU). It is important to recognize that each RU will need to be either replaced, integrated, or used as a template for mapping operations. Indeed, each part, working as a proxy, is detailed using photogrammetric models.
- Individual assets: The first aspect is related to the topological regularity of each RU. Models to be experienced need, on the one hand, severe optimization to facilitate the faithful reproduction of details, easy management of variants, and new features. On the other hand, RU optimization facilitates the reproduction of optical reflection properties of the surfaces, namely the replica of BRDF (Bidirectional Reflectance Distribution Function) behaviors [37]. Therefore, each 3D sample (Figure 3) forming part of the RUs should be low-poly and free of topological and geometric defects [38]. A special workflow is provided for reconstructing architectural elements using references from the same building or other buildings, e.g., window frames and shutters (both movable), wooden doors, ceilings, and cornices. These elements should be interactively adaptable to a range of dimensional modifications to ensure compatibility with the hypotheses evaluated by the interdisciplinary team and to the reconstructed architectural space. Regarding the reconstruction of the wall coverings (usually patterned), to achieve maximum control over tiling, it was preferred to avoid the classic solution based on texture projection and automatic repetition along the horizontal and vertical sides of the individual walls. A procedural system based on Visual Programming Language (VPL) [39] was chosen, which creates arrays where the basic element is the single piece of wallpaper (Figure 6). The individual walls are automatically filled with rectangular sheets, previously parametrized with the texture set that reproduces the complex optical behavior of these elements, which are highly characteristic of the camerino/studiolo. The advantage of working with the digital equivalent of a single covering sheet allows for high control over tiling and the ability to introduce geometric alterations at will, mitigating the artificial effect of repeating the single element.
- The chromatic and material aspects of the surfaces: color textures or albedo (2D samples), from which maps for physically based texturing (PBT) are extracted from photogrammetric images (Figure 4). Specifically, because CG replicas of object properties are based on multitexture techniques today [40], an adequate number of pixels is provided in relation to the parametrized area to maintain constant texel density across the entire system of assets introduced in the reconstruction. Finally, a “principled”-type BRDF model is employed for an accurate simulation of various material properties [41]. The principled BRDF model combines multiple layers into a single, easy-to-use node that can model a wide variety of materials. It is based on the OpenPBR Surface shading model and provides parameters compatible with similar PBR shaders found in other software, e.g., the Disney and Standard Surface models [42].
4.3. Criteria for the Analysis of Perceptual Optimization
5. Results
- Finding the Quarto Camerino within Villa d’Este, starting from the description of the goods in the Inventarium bonorum bonae memoriae Hippoliti Estensis Cardinalis de Ferrara, Roma, 2 dicembre 1572, Archivio di Stato di Roma, Notai del tribunale A. C., notaio Fausto Pirolo, vol. 6039, cc. 344r-387r. [6] through a joint visit to the site by all the professionals involved (in addition to the authors, the officials of Istituto Villa Adriana and Villa d’Este);
- Checking the current consistency of spaces, finding all spatial documentation related to them, measuring them, and analyzing transformations over time;
- Reconstruction of the current state based on the elements still present and reconstruction of the missing elements based on their degree of reliability;
- Geometric reconstruction;
- CG reconstruction of surface properties;
- Analysis of the perceptual optimization;
- Lighting simulation.
- a., b.
- The northwest corner of the palace, on the second level of the building, has been identified by its planimetric dimensions as a probable reference for creating a reconstructive plan of the Quarto Camerino (Figure 8). However, this space should be located on the upper floor, characterized by a ceiling height lower than that of the gallery below. Based on these considerations, a plan view and a schematic elevation have been developed to be used for the subsequent survey and interpretative steps necessary for the reconstruction.
- c.
- The reconstructive operation of the camerino is the product of a process of gathering information and translating it into a series of hierarchical and coherent RUs structured according to the sources. The lack of iconographic sources required a search within Villa d’Este for a series of samples that were morphologically and materially analogous to those of the lost Quarto Camerino. The leather wall coverings, on the other hand, are the result of reworking similar modular panels found in Palazzo Chigi in Ariccia. The terracotta floor and the wooden ceiling are the result of adaptations from reconstructed or partially original spaces of Villa d’Este (Figure 9).
- d.
- Geometric reconstruction: From a technical point of view, 3D reconstruction of Ippolito d’Este’s Quarto Camerino is based on a dual survey approach: a comprehensive measurement using an active sensor and a series of detailed photogrammetric surveys of architectural decoration elements, surface finishes, and movable elements (doors, shutters, etc.). A Terrestrial Laser Scanner (TLS) with a Leica ScanStation C5 based on Time-of-Flight (ToF) technology was used to create the 3D model of the series of rooms placed on the floor below the camerino (the second floor of the Villa) (Figure 11). This acquisition allowed us to obtain the planimetric and altimetric dimensions of the Villa d’Este area corresponding to the rooms known as the Anticamera, the Camera del Cardinale, the Sala Arti e Mestieri, the Cappella, the staircase, and the Galleria that we selected as the best references for the room that accommodated the Quarto Camerino. Many elements that are no longer recognizable in the rooms that housed the camerino were probably very similar, such as the window casings, the door frames, the doors themselves, and the floors. The resolution of the scans is 10 mm at 10 m, resulting in an average resolution between 3 and 6 mm. The 19 scans were aligned using homologous points, which allowed for an initial registration, subsequently refined through ICP algorithms [44]. Leica Cyclone 9.0 software was used for point cloud alignment and processing. The complete model consists of 191,590,409 points, and the average resolution of the model, once subjected to the scan integration process, is 3.7 mm.
- e.
- CG reconstruction: Surface property reconstruction and texturing are performed starting from photogrammetric data, using the Foundry Modo 17 for mesh optimization and parameterization and rendering, and Adobe Substance Sampler 3.4.1 for texture authoring, following a procedure established in a previous study [45]. The procedure to reconstruct architectural elements from parts belonging to other components of the building or other buildings was as follows: retopology of the frame, parametrization, texture application in the adopted photogrammetric software, semantic partition of the various travertine blocks that form the original frame, elimination of redundant parts, and finally reassembly of the parts (editing overlaps or gaps) (Figure 12).
- f.
- Analysis of perceptual optimization: The evaluation carried out using Formula (4) was performed on three key frames of a potential exploration, Dos, Des, Dcu, which involves a progressive approach to an artwork. The dimensions of the reconstructed space of the camerino are a = 4.34 m, b = 9.60 m, and c = 4.25 m. At this stage of the process, it is necessary to place artworks into the scene to verify perceptual criteria. We introduced the Circoncisione di Gesù by Ludovico Mazzolino (Gallerie degli Uffizi, Firenze), whose presence in the camerino is well documented by sources. Its measures are a’ = 0.441 m, b’ = 0.071 m, and c’ = 0.54 m. In compliance with the inequations in paragraph 4, three renders were calculated with the following characteristics: Dos = 6 m, Des = 2 m, Dcu = 0.8 m (Figure 17, Figure 18 and Figure 19). The corresponding values of E, which quantify the perceptual reliability of the virtual visit, are as follows: Dos = 72.22%, Des = 57.09%, Dcu = 61.86%. The results of this analysis, considering numerical quantification of the reliability of the proposed process, are manifold. Firstly, the role of RU1, i.e., the horizontal band of the reconstructed space, emerges as a priority.
- g.
- Lighting simulation: The virtual model shown in Figure 1, Figure 17, Figure 18 and Figure 19 has been rendered with artificial lighting that has some basic characteristics of the lighting used to view paintings at the time. Specifically, the lighting used has the same color temperature and intensity as the flame-based light (measured values ranging from 1200° K to 1400° K for the two types of possible candles). This makes it possible to carry out a preliminary study using the digital scene, pending rendering with simulated lighting in all its components, which will be the final step of the “Dark Vision Experience” project. The temporary solution chosen here makes it possible to show all the basic perceptual components, such as the vibrancy of the gilded components (frames and covers characterized by pure gold inlays), chiaroscuro, the presence of extremely low lighting levels, soft shadows, and circumscribed areas where the lighting accentuates painted surfaces and reflections.
6. Conclusions
Author Contributions
Funding
Data Availability Statement
Acknowledgments
Conflicts of Interest
References
- Occhipinti, C.I. «Locus adeo obscurus»: Camerini rinascimentali e fruizione notturna (introduzione al progetto PRIN PNRR 2022 «Dark Vision Experience»). Horti Hesperidum. Studi di storia del collezionismo e della storiografia artistica 2023, II. Available online: https://www.horti-hesperidum.com/hh/horti-hesperidum-2023-2-10/ (accessed on 15 December 2024).
- Agosti, B. Paolo Giovio. Uno Storico Lombardo Nella Cultura Artistica Del ’500; Olschki: Firenze, Italy, 2008. [Google Scholar]
- Barocchi, P.; Gaeta Bertelà, P. Collezionismo Mediceo E Storia Artistica, I: Da Cosimo I a Cosimo II; SPES: Firenze, Italy, 2002; pp. 15–16. [Google Scholar]
- Longhi, R. Officina Ferrarese (1934); Sansoni: Firenze, Italy, 1975; p. 25. [Google Scholar]
- Gundersheimer, W.L. (Ed.) Art and Life at the Court of Ercole I d’Este: The «De Triumphis religionis» of Giovanni Sabadino Degli Arienti; Libraire Droz: Ginevra, Switzerland, 1972; p. 72. [Google Scholar]
- Occhipinti, C. Giardino Delle Esperidi. Le tradizioni Del mito E La Storia Della Villa d’Este a Tivoli; Carocci: Roma, Italy, 2009. [Google Scholar]
- Mantovani, R.; Serafini, F. Lo studiolo virtuale di Urbino. In Matematica E Cultura; Hemmer, M., Ed.; Springer: Milano, Italy, 2008; pp. 127–137. [Google Scholar]
- Zambruno, S.; Urcia, A.; De Vivo, M.; Vazzana, A.; Iannucci, A. From Sources to Narratives: The role of Computer Graphics in Communicating Cultural Heritage Information. J. Mass Commun. 2017, 7, 497–502. [Google Scholar] [CrossRef]
- Lo studiolo di Gubbio. Available online: https://framelab.unibo.it/lo-studiolo-di-gubbio/ (accessed on 15 December 2024).
- Lo studiolo di Belfiore. Available online: https://framelab.unibo.it/lo-studiolo-di-belfiore/ (accessed on 15 December 2024).
- Isabella Virtual Studiolo. Available online: https://ideastudiolo.hpc.cineca.it/ (accessed on 15 December 2024).
- Apollonio, F.I. The Three-Dimensional Model as a ‘Scientific Fact’: The Scientific Methodology in Hypothetical Reconstruction. Heritage 2024, 7, 5413–5427. [Google Scholar] [CrossRef]
- Münster, S.; Apollonio, F.I.; Blümel, I.; Fallavollita, F.; Foschi, R.; Grellert, M.; Ioannides, M.; Jahn, P.H.; Kurdiovsky, R.; Kuroczynski, P.; et al. Handbook of Digital 3D Reconstruction of Historical Architecture; Springer Nature: Cham, Switzerland, 2024. [Google Scholar]
- Kuroczyński, P.; Pfarr-Harfst, M.; Münster, S. (Eds.) Der Modelle Tugend 2.0: Digitale 3D-Rekonstruktion Als Virtueller Raum Der Architekturhistorischen Forschung; Heidelberg University Press: Heidelberg, Germany, 2019. [Google Scholar]
- Pfarr-Harfst, M. Digital 2D and 3D visualizations as iconic epistemological models in Germany. SCIRES-IT-SCIentific RESearch Inf. Technol. 2020, 10, 19–30. [Google Scholar]
- Micoli, L.L.; Malik, U.S.; Guidi, G. Virtual Reconstruction of no longer Existing Archaeological Structures in Highly Urbanized Areas. Stud. Digit. Herit. 2024, 8, 36–66. [Google Scholar] [CrossRef]
- Rodríguez-Moreno, C. Depicting the Uncertain in Virtual Reconstructions of Architectural Heritage. In Graphic Horizons. EGA 2024; Hermida González, L., Xavier, J.P., Pernas Alonso, I., Losada Pérez, C., Eds.; Springer Nature: Cham, Switzerland, 2024; pp. 120–127. [Google Scholar]
- Apollonio, F.I.; Fallavollita, F.; Foschi, R. The Critical Digital Model and Two Case Studies: The Churches of Santa Margherita and Santo Spirito in Bologna. Nexus Netw. J. 2023, 25, 215–222. [Google Scholar] [CrossRef]
- Kensek, K.M.; Swartz Dodd, L.; Cipolla, N. Fantastic reconstructions or reconstructions of the fantastic? Tracking and presenting ambiguity, alternatives, and documentation in virtual worlds. Autom. Constr. 2004, 13, 175–186. [Google Scholar] [CrossRef]
- Zuk, T.; Carpendale, S.; Glanzman, W.D. Visualizing temporal uncertainty in 3D virtual reconstructions. In Proceedings of the 6th International Conference on Virtual Reality, Archaeology and Intelligent Cultural Heritage (VAST’05), Pisa, Italy, 8–11 November 2005; Eurographics Association: Goslar, Germany, 2005; p. 8. [Google Scholar]
- Georgiou, R.; Hermon, S. A London Charter’s Visualization: The Ancient Hellenistic-Roman Theatre in Paphos. In Proceedings of the 12th International Symposium on Virtual Reality, Archaeology and Intelligent Cultural Heritage (VAST’11), Prato, Italy, 18–21 October 2011; Eurographics Association: Goslar, Germany, 2011; p. 8. [Google Scholar]
- Perlinska, M. Palette of Possibilities: Developing Digital Tools for Displaying the Uncertainty in the Virtual Archaeological “Reconstruction” of the House, V 1,7 (Casa Del Torello Di Bronzo) in Pompeii. Master’s Thesis, Lund University, Lund, Sweden, 2014. [Google Scholar]
- Demetrescu, E.; Fanini, B. A white-box framework to oversee archaeological virtual reconstructions in space and time: Methods and tools. J. Archaeol. Sci. Rep. 2017, 14, 500–514. [Google Scholar] [CrossRef]
- Aparicio, P.; Figueiredo, C. El grado de evidencia histórico-arqueológica de las reconstrucciones virtuales: Hacia una escala de representación gráfica. Rev. Otarq Otras Arqueol. 2017, 1, 235–247. [Google Scholar] [CrossRef]
- Cáceres-Criado, I.; García-Molina, D.F.; Mesas-Carrascosa, F.J.; Triviño-Tarradas, P. Graphic representation of the degree of historical-archaeological evidence: The 3D reconstruction of the “Baker’s House”. Herit. Sci. 2022, 10, 1–14. [Google Scholar] [CrossRef]
- Siotto, E.; Cignoni, P. Digital methods and techniques for reconstructing and visualizing ancient 3D polychromy—An overview. J. Cult. Herit. 2024, 68, 59–85. [Google Scholar] [CrossRef]
- Hassan, A.T.; Fritsch, D. Integration of Laser Scanning and Photogrammetry in 3D/4D Cultural Heritage Preservation—A Review. Int. J. Appl. Sci. Technol. 2020, 9, 76–91. [Google Scholar]
- Avena, M.; Patrucco, G.; Remondino, F.; Spanò, A. A scalable approach for automating scan-to-BIM processes in the Heritage field. Int. Arch. Photogramm. Remote Sens. Spat. Inf. Sci. 2024, 48, 25–31. [Google Scholar] [CrossRef]
- Alshawabkeh, Y.; Baik, A.; Miky, Y. Integration of Laser Scanner and Photogrammetry for Heritage BIM Enhancement. ISPRS Int. J. Geo-Inf. 2021, 10, 316. [Google Scholar] [CrossRef]
- Aicardi, I.; Chiabrando, F.; Lingua, A.M.; Noardo, F. Recent trends in cultural heritage 3D survey: The photogrammetric computer vision approach. J. Cult. Herit. 2018, 32, 257–266. [Google Scholar] [CrossRef]
- Jiang, C.; Lyakhov, D.; Rist, F.; Pottmann, H.; Wallner, J. Quad mesh mechanisms. ACM Trans. Graph. 2024, 43, 1–17. [Google Scholar] [CrossRef]
- Gonizzi Barsanti, S.; Marini, M.R.; Malatesta, S.G.; Rossi, A. Evaluation of Denoising and Voxelization Algorithms on 3D Point Clouds. Remote Sens. 2024, 16, 2632. [Google Scholar] [CrossRef]
- Bent, G.R.; Pfaff, D.; Brooks, M.; Radpour, R.; Delaney, J. A practical workflow for the 3D reconstruction of com-plex historic sites and their decorative interiors: Florence As It Was and the church of Orsanmichele. Herit. Sci. 2022, 10, 1–17. [Google Scholar] [CrossRef]
- Jesse, R.; Tomé, A. Finding the Lost 16th-Century Monastery of Madre de Deus: A Pedagogical Approach to Virtual Reconstruction Research. Heritage 2023, 6, 6213–6239. [Google Scholar] [CrossRef]
- Gabellone, F.; Ferrari, I.; Giuri, F.; Chiffi, M. 3D Technologies for a Critical Reading and Philological Presentation of Ancient Contexts. Archeol. E Calc. 2017, 28, 591–595. [Google Scholar]
- Weill–Duflos, C.; Coeurjolly, D.; de Goes, F.; Lachaud, J.-O. Joint optimization of distortion and cut location for mesh parameterization using an Ambrosio-Tortorelli functional. Comput. Aided Geom. Des. 2023, 105, 12. [Google Scholar] [CrossRef]
- Boss, M.; Lensch, H.P.A. Single Image BRDF Parameter Estimation with a Conditional Adversarial Network. arXiv 2019, arXiv:1910.05148. [Google Scholar]
- Apollonio, F.I.; Fantini, F.; Garagnani, S.; Gaiani, M. A Photogrammetry-Based Workflow for the Accurate 3D Construction and Visualization of Museums Assets. Remote Sens. 2021, 13, 486. [Google Scholar] [CrossRef]
- Vaienti, B.; Apollonio, F.I.; Gaiani, M. Analysis of Leonardo da Vinci’s Architecture through Parametric Modeling: A Method for the Digital Reconstruction of the Centrally Planned Churches Depicted in Ms. B. Heritage 2020, 3, 1124–1147. [Google Scholar] [CrossRef]
- Tatarchuk, N.; Dupuy, J.; Deliot, T.; Wright, D.; Narkowicz, K.; Kelly, P.; Netzel, A.; Costa, T. Advances in real-time rendering in games: Part I. In ACM SIGGRAPH 2022 Courses (SIGGRAPH ’22); ACM: New York, NY, USA, 2022; p. 1. [Google Scholar]
- Sole, A.; Farup, I.; Nussbaum, P.; Tominaga, S. Bidirectional reflectance measurement and reflection model fitting of complex materials using an image-based measurement setup. J. Imaging 2018, 4, 136. [Google Scholar] [CrossRef]
- Georgiev, I.; Portsmouth, J.; Andersson, Z.; Herubel, A.; King, A.; Ogaki, S.; Servant, F. Autodesk Standard Surface: Reference Implementations. 2019. Available online: https://github.com/Autodesk/standard-surface/blob/master/reference/ (accessed on 14 December 2024).
- Réby, K.; Guillem, A.; De Luca, L. Hybrid Construction of Knowledge Graph and Deep Learning Experiments for Notre-Dame De Paris’ Data. In Advances in Representation. Digital Innovations in Architecture, Engineering and Construction; Giordano, A., Russo, M., Spallone, R., Eds.; Springer: Cham, Switzerland, 2024; pp. 467–482. [Google Scholar]
- Besl, P.J.; McKay, N.D. A Method for Registration of 3-D Shapes. IEEE Trans. Pattern Anal. Mach. Intell. 1992, 14, 239–256. [Google Scholar] [CrossRef]
- Cipriani, L.; Fantini, F. Digitalization culture vs archaeological visualization: Integration of pipelines and open issues. Int. Arch. Photogramm. Remote Sens. Spat. Inf. Sci. 2017, 42, 195–202. [Google Scholar] [CrossRef]
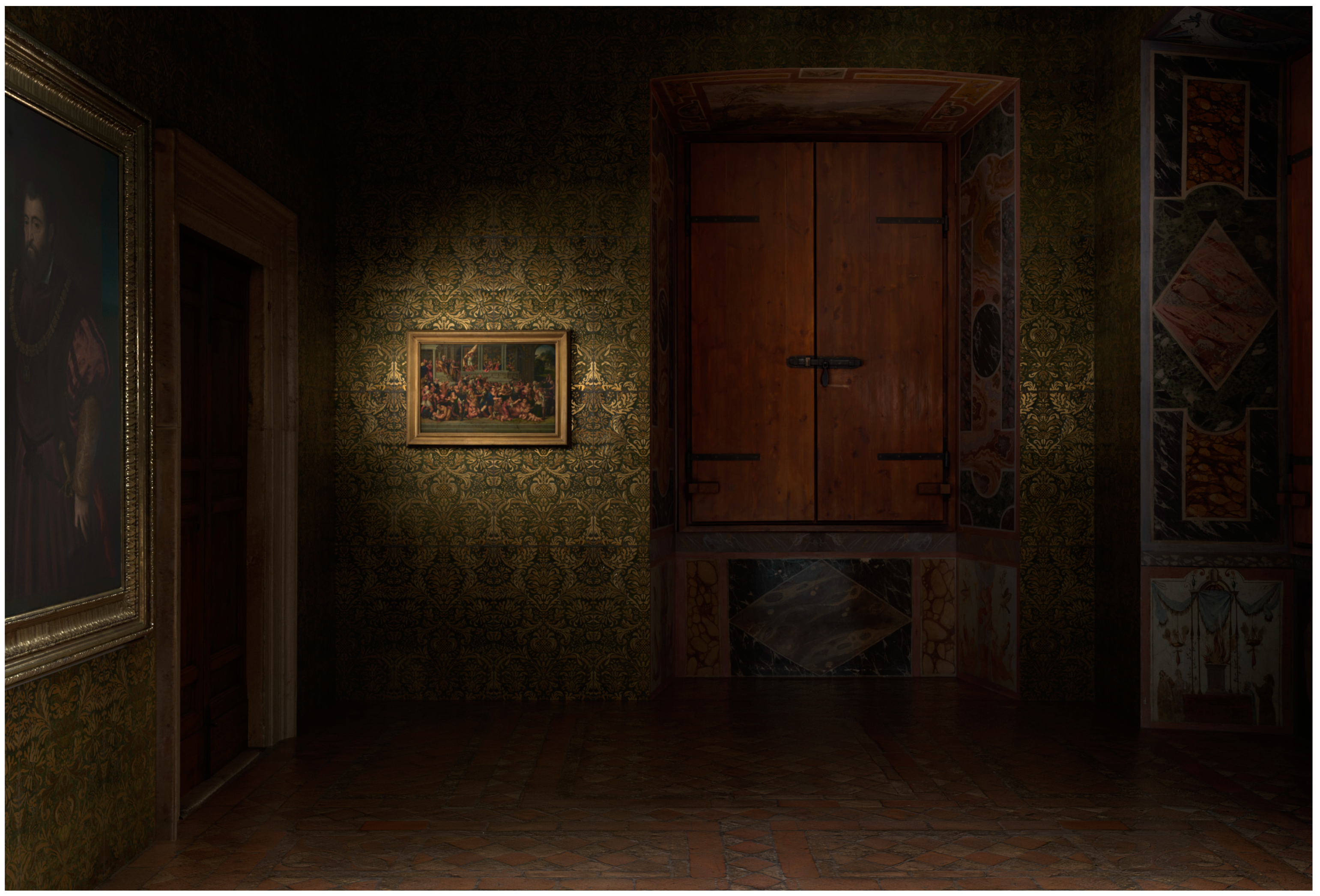
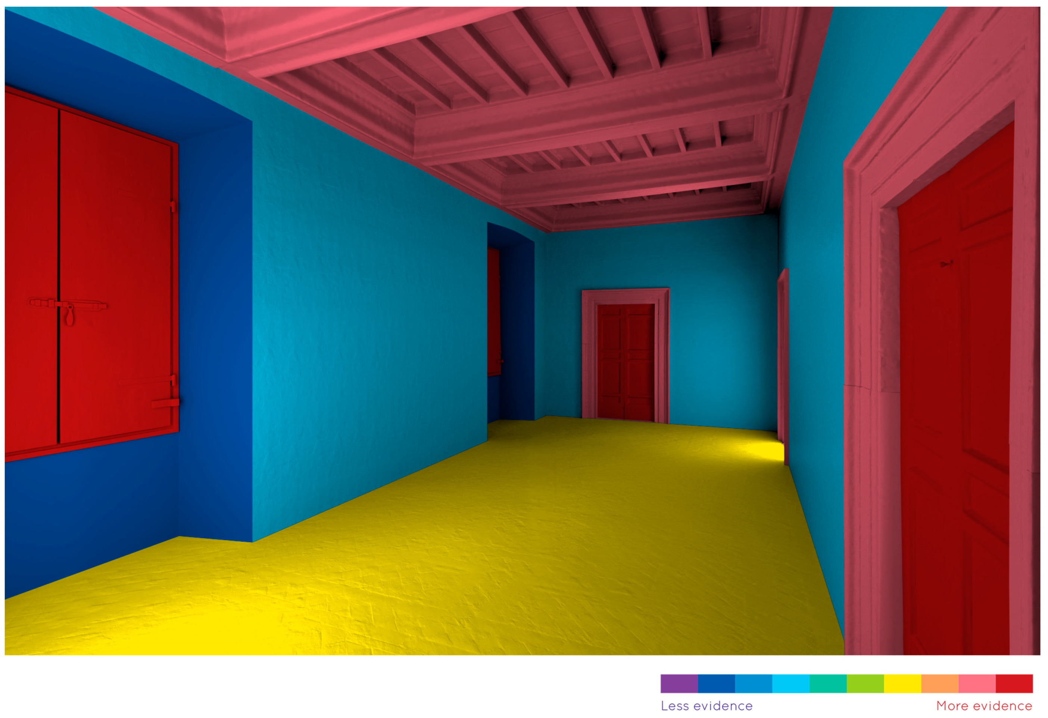
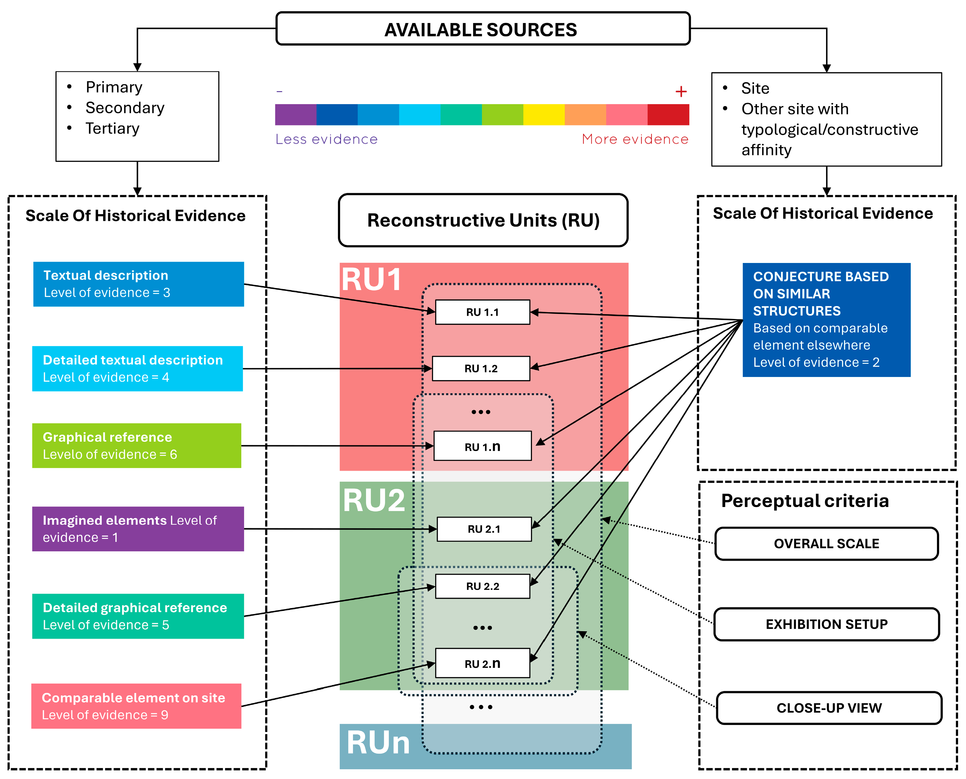


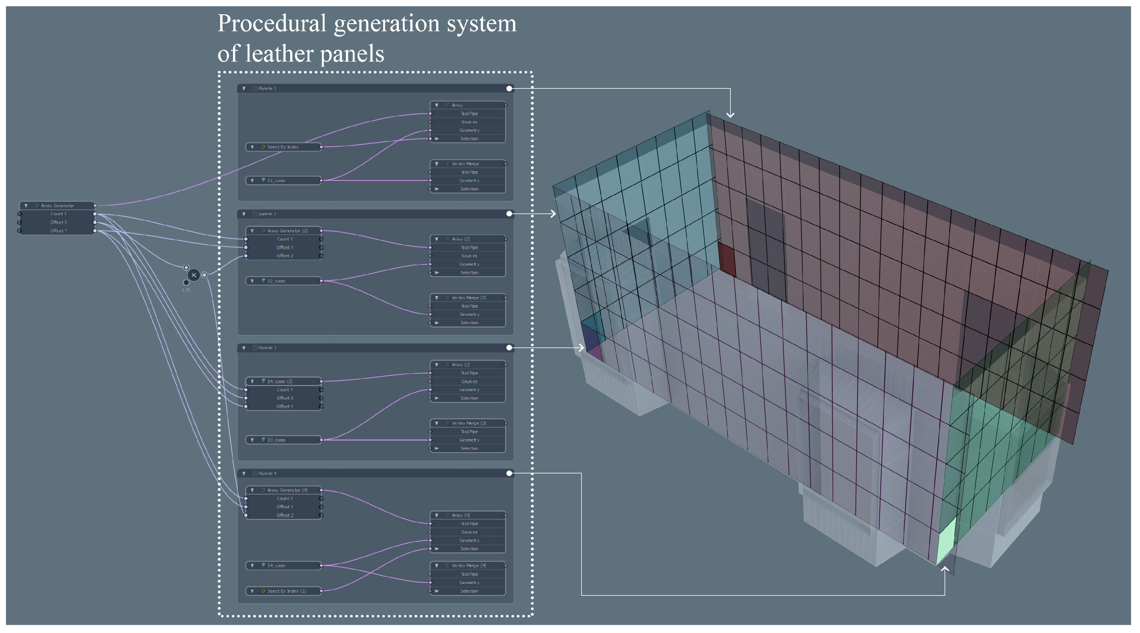

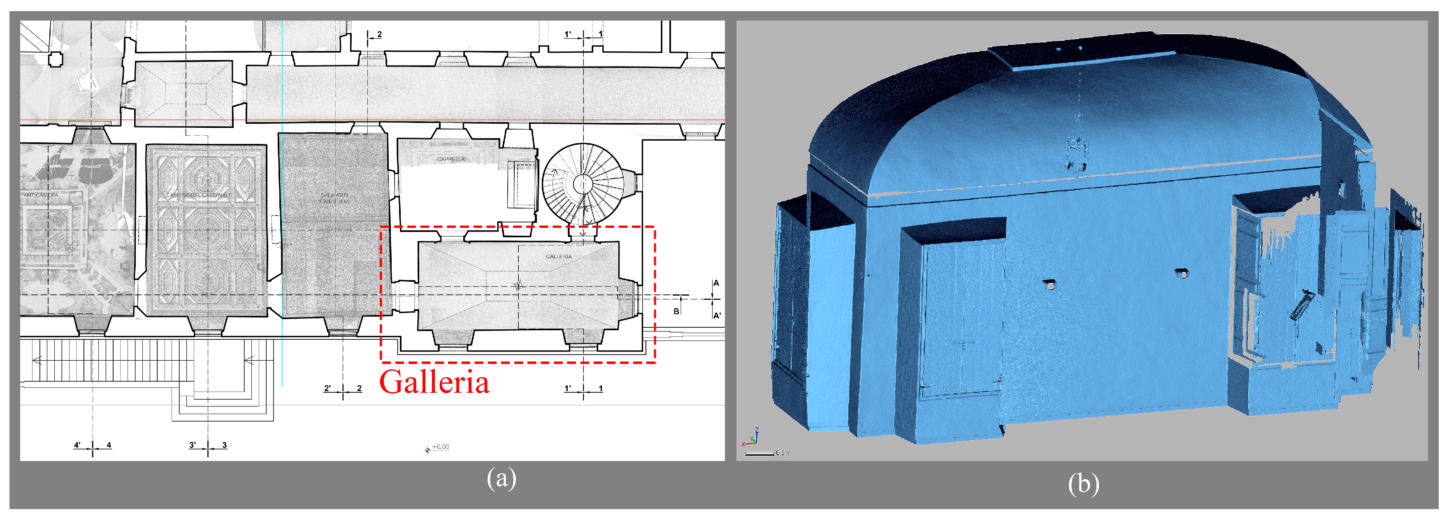
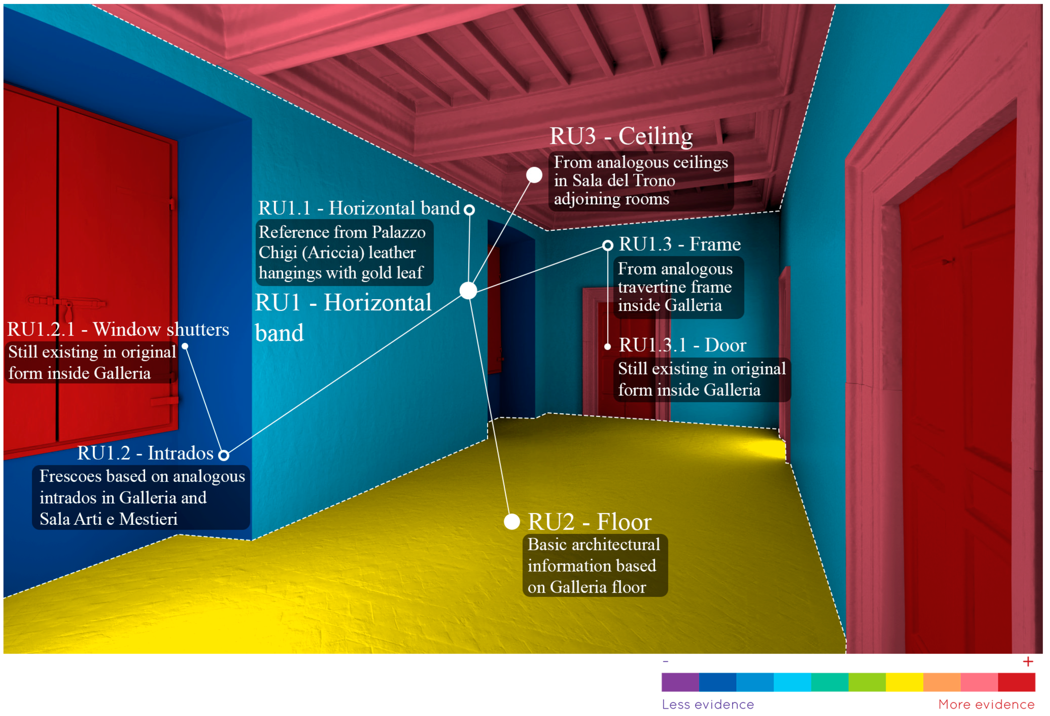

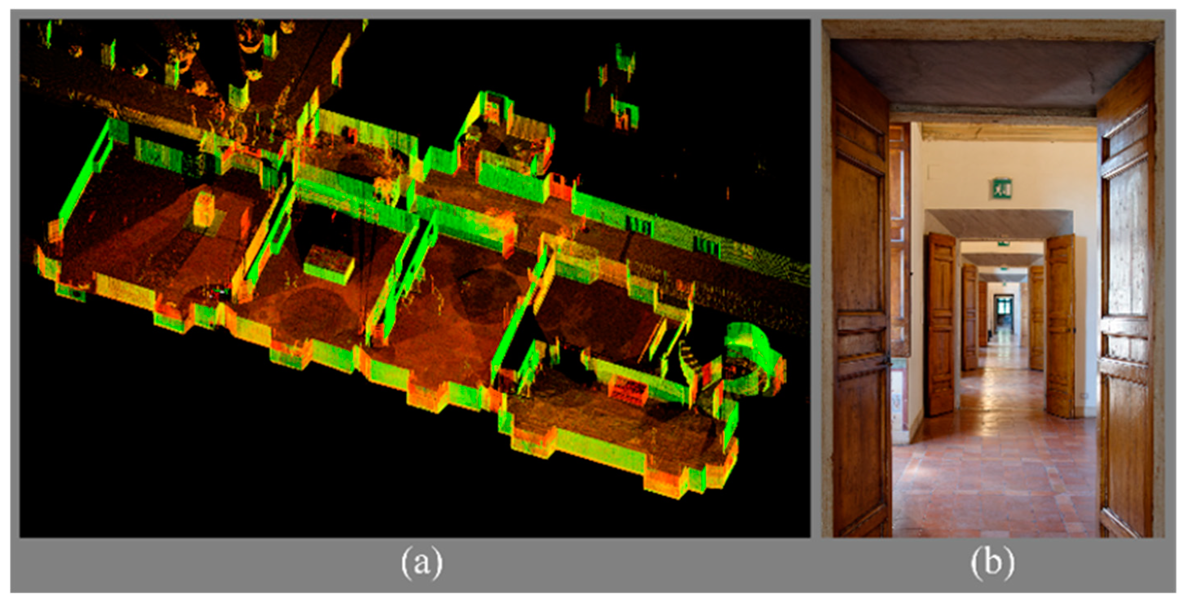
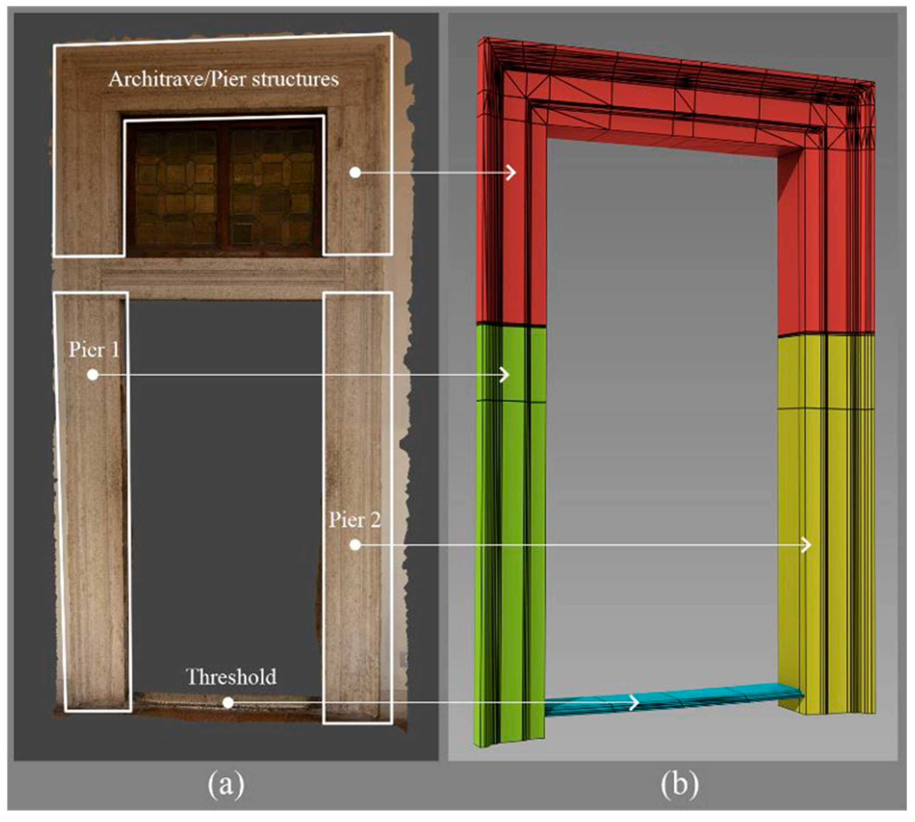




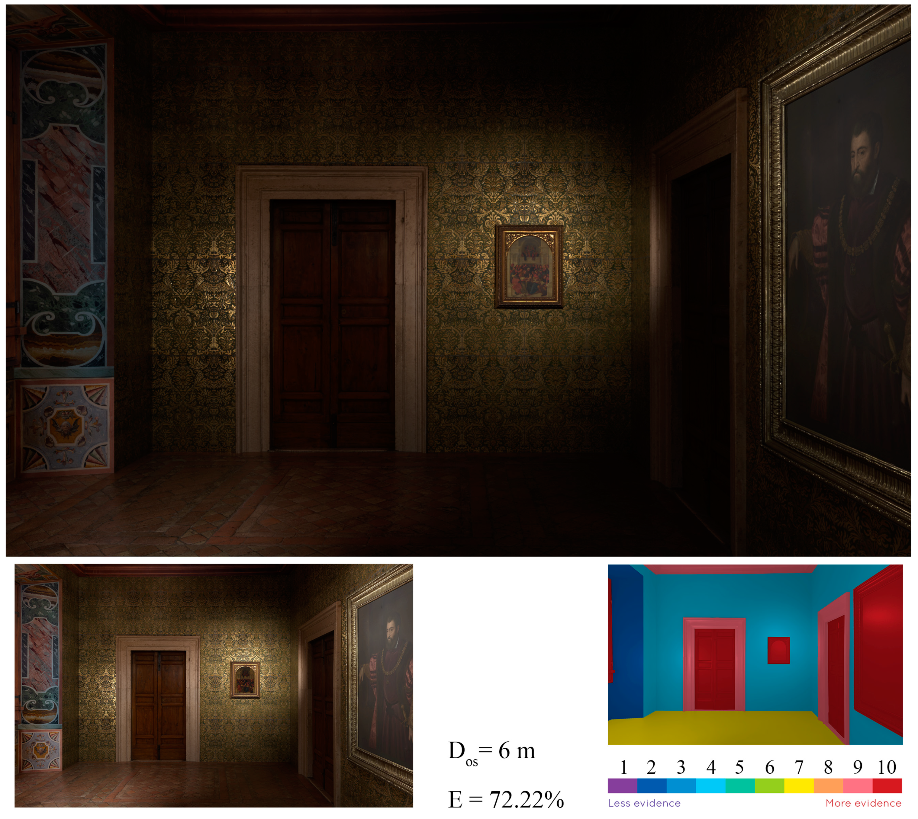
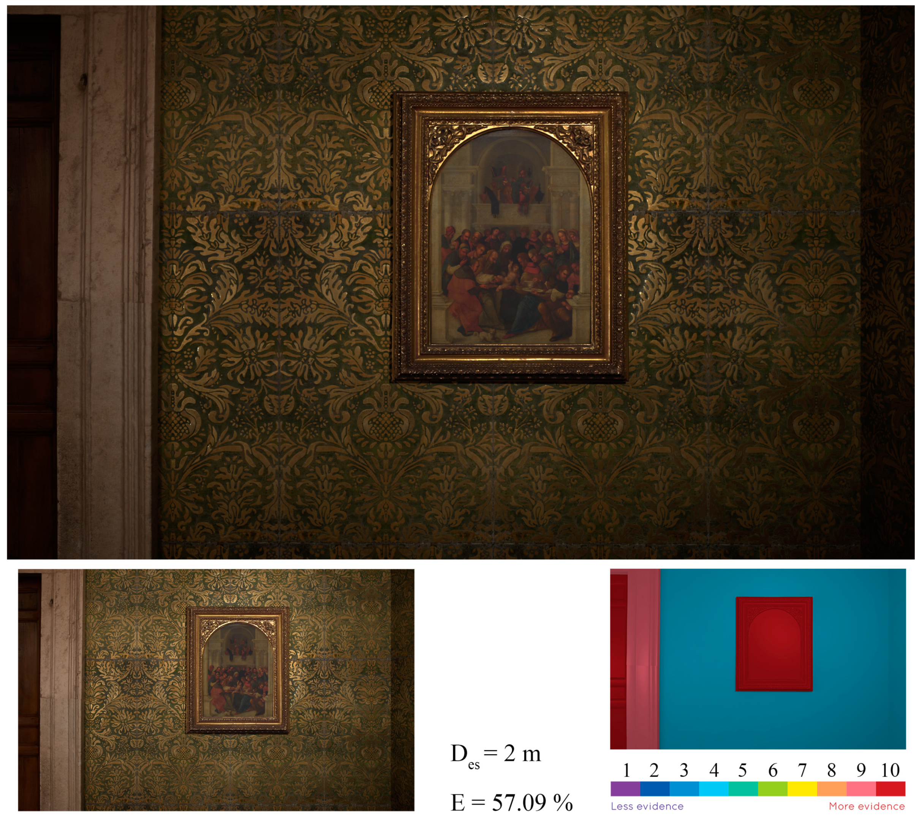

| Reconstructive Unit (RU) | Subsets | Number of Registered Images | Number of Dense Cloud Points | High-Poly Mesh Polycount | GSD (mm/pxl) |
|---|---|---|---|---|---|
| RU 1—Horizontal band | R 1.1 Leather Hangings | 8 | 8,250,310 | 16,500,620 | 0.253 |
| R 1.2 + R 1.2.1 Intrados − window shutter | 57 | 6,091,920 | 12,183,840 | 0.473 | |
| R 1.3 + R 1.3.1 Frame − Door | 28 | 8,990,980 | 17,981,960 | 0.381 | |
| RU 2—Floor | Floor | 570 | 134,224,416 | 268,448,832 | 0.251 |
| RU 3—Ceiling | Ceiling | 59 | 7,348,230 | 14,696,460 | 0.484 |
Disclaimer/Publisher’s Note: The statements, opinions and data contained in all publications are solely those of the individual author(s) and contributor(s) and not of MDPI and/or the editor(s). MDPI and/or the editor(s) disclaim responsibility for any injury to people or property resulting from any ideas, methods, instructions or products referred to in the content. |
© 2025 by the authors. Licensee MDPI, Basel, Switzerland. This article is an open access article distributed under the terms and conditions of the Creative Commons Attribution (CC BY) license (https://creativecommons.org/licenses/by/4.0/).
Share and Cite
Occhipinti, C.; Patroni, O.C.; Gaiani, M.; Cipriani, L.; Fantini, F. An Integrated Method for the Reconstruction of Private Renaissance Exhibition Rooms (camerini) Starting from Ippolito II d’Este’s Cabinet of Paintings at His Tiburtine Villa. Heritage 2025, 8, 54. https://doi.org/10.3390/heritage8020054
Occhipinti C, Patroni OC, Gaiani M, Cipriani L, Fantini F. An Integrated Method for the Reconstruction of Private Renaissance Exhibition Rooms (camerini) Starting from Ippolito II d’Este’s Cabinet of Paintings at His Tiburtine Villa. Heritage. 2025; 8(2):54. https://doi.org/10.3390/heritage8020054
Chicago/Turabian StyleOcchipinti, Carmelo, Olga Concetta Patroni, Marco Gaiani, Luca Cipriani, and Filippo Fantini. 2025. "An Integrated Method for the Reconstruction of Private Renaissance Exhibition Rooms (camerini) Starting from Ippolito II d’Este’s Cabinet of Paintings at His Tiburtine Villa" Heritage 8, no. 2: 54. https://doi.org/10.3390/heritage8020054
APA StyleOcchipinti, C., Patroni, O. C., Gaiani, M., Cipriani, L., & Fantini, F. (2025). An Integrated Method for the Reconstruction of Private Renaissance Exhibition Rooms (camerini) Starting from Ippolito II d’Este’s Cabinet of Paintings at His Tiburtine Villa. Heritage, 8(2), 54. https://doi.org/10.3390/heritage8020054








