Integrating Building Information Modeling for Enhanced Efficiency and Sustainability in Public Construction: The Sapienza University Protocol
Abstract
:1. Introduction
1.1. BIM for Public Procurement on Built Heritage
1.2. Manuscript Structure
1.3. Sapienza Real Estate Asset
1.3.1. Sapienza Real Estate and University Campus
- Managing public procurement procedures for work, services, and supplies;
- Supporting the development of the three-year building plan and the annual list of construction interventions;
- Designing and implementing restoration and conservation works for the university’s historical and cultural heritage;
- Monitoring and coordinating technical and digital documentation related to ongoing projects;
- Drafting proposals and programs to enhance buildings of historical and cultural significance;
- Supporting the digital BIM process for modeling Sapienza’s buildings.
1.3.2. Building Categories
- Layered historical buildings: monumental buildings of high historical value, characterized by notable technical construction stratification (e.g., the Faculty of Engineering in San Pietro in Vincoli);
- Nineteenth-century and early twentieth-century buildings: buildings of architectural value, characterized by substantial technical and construction homogeneity in the walls (e.g., Villa Mirafiori, Faculty of Architecture in Piazza Borghese);
- Rationalist-style buildings: buildings from the 1920s to the 1950s, characterized by a geometric design approach, innovative technical construction features in mixed reinforced concrete and steel, and highly standardized construction elements (e.g., the buildings of the University City);
- Existing buildings not belonging to any of the categories identified above: existing industrial or former industrial buildings converted into functional facilities, and/or contemporary buildings without particular architectural or artistic value (e.g., some buildings in the Castro Laurenziano complex);
- New buildings or new interventions carried out on existing buildings or portions of them.
2. Materials and Methods
2.1. First Version of the Sapienza Protocol: A Research Tool
2.1.1. The Reasons for the Protocol
- Preparation of tenders;
- Maintenance planning;
- Knowledge management;
- Integration and modification of models over time;
- Archiving strategies.
2.1.2. From Theory to Practice
2.2. Second Version of the Sapienza Protocol: An Operative Tool
2.2.1. The Reasons for Drafting a New Protocol
- The modeling framework;
- The quantity, type, and format of deliverables;
- Nomenclature standards for 3D and annotation elements;
- Strategies for modeling 3D components;
- The definition of LOD (Level of Development),
2.2.2. General Settings and Fundamentals
2.2.3. Main Differences from Protocol v1.0
2.2.4. Protocol v2.0: Continuous Iterative Tool, Control, and Verification
- Clarity: Ambiguity in the definition of the denomination is unacceptable;
- Completeness: On the basis of a specific typology of digital object, the criterion adopted for its denomination must be applied in its entirety to all other objects belonging to the same typology;
- Flexibility: The naming criterion must be able to be used, with few modifications and rare exceptions, for various elements belonging to multiple disciplines of the same project and to multiple projects;
- Internationality: The denomination, codes, and abbreviations used must be related to the English language (as well as the software designated for modeling), using, however, library objects which refer to standard values consistent with the Italian national building regulations.
3. Results: Workflow for the Final Version of the Sapienza Protocol
3.1. The Historical Research Process and the Identification of Featured Elements
- Preliminary historical research;
- Identification and cataloging of high-quality architectural elements;
- Data capture and point cloud processing;
- BIM.
3.2. Architectural Survey and Evaluation Process
3.3. BIM
- The main document describing the methodological approach underlying the modeling procedures and the general setup of the models;
- Attachment A, containing technical guidelines for ARC + STR and OUT modeling;
- Attachment B, containing technical guidelines for MEP modeling;
- Attachment C, containing the table of geometric tolerances allowed for digital objects.
3.4. BIM Evaluation Process
- LC1: Ensures internal consistency within a single disciplinary model during phase L0, managed by the head of the disciplinary model;
- LC2: Ensures consistency between multiple models from different disciplines during phase L1;
- LC3: Involves the BIM manager in aligning BIM models with external data sources such as surveys or traditional documents.
- LV1—formal internal verification—checks geometric accuracy, associated information, and representation standards;
- LV2—substantive internal verification—ensures consistency across disciplinary models, compliance with standards, and correct data extraction;
- LV3—formal and substantive external verification—validates the completeness, accuracy, and compliance of models and deliverables within the common data environment (CDE).
- Verification passed;
- Verification passed under prescriptions;
- Verification failed.
4. Conclusions
Author Contributions
Funding
Data Availability Statement
Acknowledgments
Conflicts of Interest
References
- Centro Studi Argenta SOA. Report 2023 Il Settore Delle Costruzioni tra Pnrr, Bonus Fiscali, Tassi D’interesse, Capitale Umano e Sfide ESG; National Report by Certification Authority Company; Centro Studi Argenta SOA: Rome, Italy, 2023. [Google Scholar]
- Del Giudice, A.; Gallucci, C.; Santulli, R. I Rating ESG: Un Confronto Internazionale; Università Cattolica Sacro Cuore Press: Milan, Italy, 2024. [Google Scholar]
- Legislative Decree 32/03/2023 n. 36 “Codice dei Contratti Pubblici in Attuazione Dell’articolo 1 Della Legge 21 Giugno 2022, n. 78, Recante Delega al Governo in Materia di Contratti Pubblici”. Available online: https://www.bosettiegatti.eu/info/norme/statali/2023_0036.htm (accessed on 20 March 2025).
- Albino, V.; Ferrara, A. La Gestione Informativa Degli Appalti BIM; Dario Flaccovio Editore: Milan, Italy, 2022. [Google Scholar]
- Race, S. BIM Demystified, 2nd ed.; RIBA Publishing: London, UK, 2014. [Google Scholar]
- Paris, L.; Rossi, M.L. Data sharing & interoperability. A teaching method. In Proceedings of the Workshop 3Dmodeling & BIM New Evolutions, Rome, Italy, 11–12 April 2024. [Google Scholar]
- Singapore BIM Guide Version 2.0. Available online: https://www.corenet.gov.sg/media/586132/Singapore-BIM-Guide_V2.pdf (accessed on 14 March 2025).
- Engineering Operations BIM Guidelines. Available online: https://aemdev.panynj.gov/port-authority/en/index.html (accessed on 20 March 2025).
- The VA BIM Guide. Available online: https://www.cfm.va.gov/til/bim/BIM-Manual.pdf (accessed on 14 March 2025).
- Tang, J.; Li, X.; Qu, W. Blockchain and Digital Transformation of University Asset Management. Open J. Appl. Sci. 2024, 14, 85–100. [Google Scholar] [CrossRef]
- Pavón, R.M.; Arcos, A.; Alberti, M. BIM-Based Educational and Facility Management of Large University Venues. Appl. Sci. 2020, 10, 7976. [Google Scholar] [CrossRef]
- Brusaporci, S.; Maiezza, P.; Tata, A.; Floris, G.; Vespasiano, L. Il Building Information Modeling per la documentazione e gestione del patrimonio costruito: Il caso studio del polo universitario di Coppito/Building Information Modeling for the documentation and management of the built heritage: The case study of the Coppito university campus. In Proceedings of the 45th International Conference of Representation Disciplines Teachers Misura/Dismisura, Padova-Venezia, Italy, 12–14 September 2024. [Google Scholar]
- Campofiorito, N.; Garozzo, R.; Santagati, C. Transizione Digitale e Patrimonio Edilizio Universitario. Innovazioni e Sfide nella didattica dei corsi di Ingegneria. Dienne Build. Inf. Model. Data Semant. 2024, 14, 59–67. [Google Scholar]
- Di Giuda, G.M.; Accardo, D.; Meschini, S.; Tagliabue, L.C. Digitalizzazione e gestione di patrimoni universitari diffusi attraverso l’integrazione dati BIM-GIS, in 2030 d.C. In Proceedings of the Proiezioni Future per Una Progettazione Sostenibile, Messina, Italy, 17–19 November 2022. [Google Scholar]
- Di Giuda, G.; Meschini, S.; Gasbarri, P.; Accardo, D.; Tagliabue, L.; Cacciaguerra, E. BIM, GIS and BI Tools for a university asset management system supporting space management, occupancy evaluation and optimization strategies. J. Inf. Technol. Constr. 2024, 29, 1128–1155. [Google Scholar] [CrossRef]
- Attenni, M.; Bianchini, C.; Griffo, M.; Senatore, L.J. HBIM Meta-Modelling: 50 (and More) Shades of Grey. ISPRS Int. J. Geo-Inf. 2022, 11, 468. [Google Scholar] [CrossRef]
- Minnucci, G. Studium Urbis. Edil. Mod. 1935, 14, 9–33. [Google Scholar]
- Giovannetti, E. La più bella università del mondo. Riv. Illus. Popolo D’italia 1933, 4, 45–50. [Google Scholar]
- Sarfatti, M. La città universitaria di Roma. Nuova Antol. 1935, 2, 187–192. [Google Scholar]
- Azzaro, B. Le città universitarie del XX secolo e la Sapienza di Roma. In Proceedings of the Palladio, Rome, Italy, 23–25 November 2017. [Google Scholar]
- Azzaro, B. La Città Universitaria Della Sapienza di Roma e le Sedi Esterne 1907–1932; Gangemi Editore: Rome, Italy, 2012. [Google Scholar]
- Pacini, R. Il grandioso progetto della Città Universitaria di Roma. Emporium 1933, 39, 177–182. [Google Scholar]
- Calisi, D.; Centroni, A.; Cianci, M.G. The instrumental survey for the analytical knowledge of complex historical stratifications: San Pietro in Vincoli. In Proceedings of the 43rd International Conference of Representation Disciplines Teachers, Congress of Unione Italiana per il Disegno, Disègno, DIALOGUES, Visions and Visuality, Genova, Italy, 15–17 September 2022. [Google Scholar]
- Ippoliti, A. Il Complesso di San Pietro in Vincoli e la Committenza Della Rovere (1467–1520); Archivio Guido Izzi: Roma, Italy, 1999. [Google Scholar]
- Di Gioia, V. Dalla Scuola d’Ingegneria alla Facoltà d’Ingegneria di Roma. Studi Fonti Per Stor. Dell’università Roma 1985, 7, 128+152. [Google Scholar]
- Campitelli, A. Le ville di Roma. In Architettura e Giardini dal 1870 al 1930; Edizioni Argos: Rome, Italy, 1994. [Google Scholar]
- BS 1192:2007; Collaborative Production of Architectural, Engineering and Constructioninformation—Code of Practice. BSI Standards Limited: London, UK, 2007.
- PAS 1192-2:2013; Specification for Information Management for the Capital/delivery Phase of Construction Projects Using Building Information Modelling. BSI Standards Limited: London, UK, 2013.
- PAS 1192-3:2014; Specification for Information Management for the Operational Phase of Assets Using Building Information Modelling. BSI Standards Limited: London, UK, 2014.
- UNI EN ISO 19650:2019; Organizzazione e Digitalizzazione Delle Informazioni Relative All’edilizia e alle Opere di Ingegneria Civile, Incluso il Building Information Modelling (BIM)—Gestione Informativa Mediante il Building Information Modelling. UNI Ente Italiano di Formazione: Rome, Italy, 2019.
- UNI EN ISO 1137-2:2017; Edilizia e Opere di Ingegneria Civile—Gestione Digitale dei Processi Informativi Delle Costruzioni—Parte 1: Modelli, Elaborati e Oggetti Informativi per Prodotti e Processi. UNI Ente Italiano di Formazione: Rome, Italy, 2017.
- Attenni, M.; Rossi, M.L. HBIM Come Processo di Conoscenza. Modellazione e Sviluppo del Tipo Architettonico; Franco Angeli Editore: Milan, Italy, 2022. [Google Scholar]
- Bianchini, C.; Nicastro, S. La definizione del Level of Reliability: Un contributo alla trasparenza dei processi di Heritage-BIM. Dienne—Build. Inf. Model. Data Semant. 2018, 2, 45–59. [Google Scholar]
- Attenni, M.; Bianchini, C.; Inglese, C.; Ippolito, A.; Nicastro, S. HBIM e (La) Sapienza. Palladio 2019, 63, 107–114. [Google Scholar]
- Valenti, G.M.; Griffo, M. Processi BIM nella definizione di modelli conoscitivi per l’architettura: Aspetti formativi. In Proceedings of the Workshop 3D Modeling & BIM. Data Modeling & Management for Aeco Industry, Rome, Italy, 14 May 2020. [Google Scholar]
- Bianchini, C. Metamodellazione. Disegnare Idee Immagin. 2023, 66, 80–95. [Google Scholar]
- Campitelli, A.; Cremona, A. Atlante Storico Delle Ville e dei Giardini di Roma; Jaca Book: Milan, Italy, 2012. [Google Scholar]
- Piacentini, M. La città Universitaria di Roma. Archit. Riv. Sindacato Naz. Fascista Archit. 1935, 14, 25–33. [Google Scholar]
- Webuniroma1. Available online: https://ortobotanico.web.uniroma1.it/it/notizie-storiche/notizie-storiche (accessed on 20 March 2025).
- Denard, H. A new introduction to the London Charter. In Paradata and Transparency in Virtual Heritage; Bentkowska-Kafel, A., Denard, H., Drew, B., Eds.; Routledge Taylor and Francis Group: London, UK, 2016; pp. 57–71. [Google Scholar]
- Barber, D.; Mills, J.; Bryan, P. Towards a standard specification for terrestrial laser scanning in cultural heritage–one year on. In Proceedings of the CIPA Symposium 19, Antalya, Turkey, 30 September 2003. [Google Scholar]
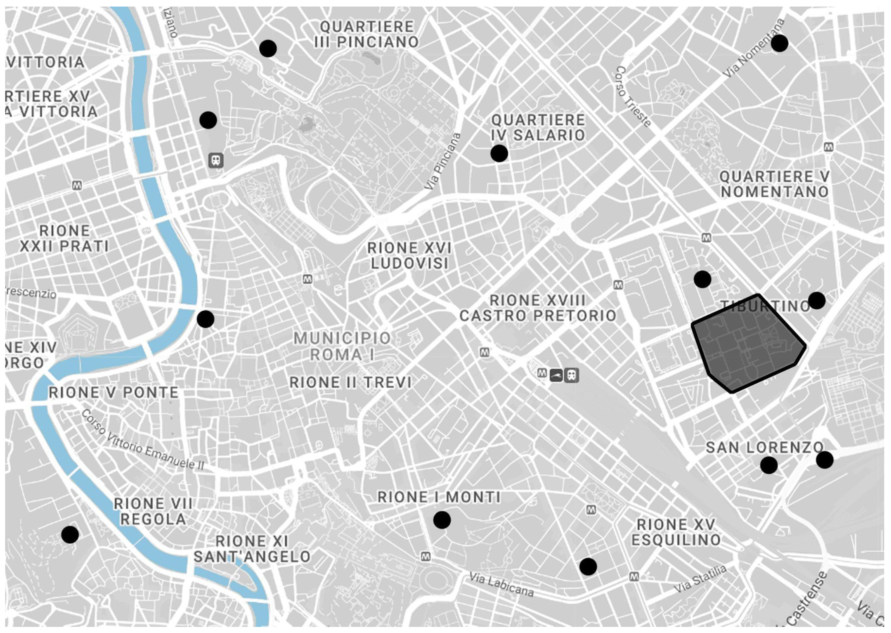
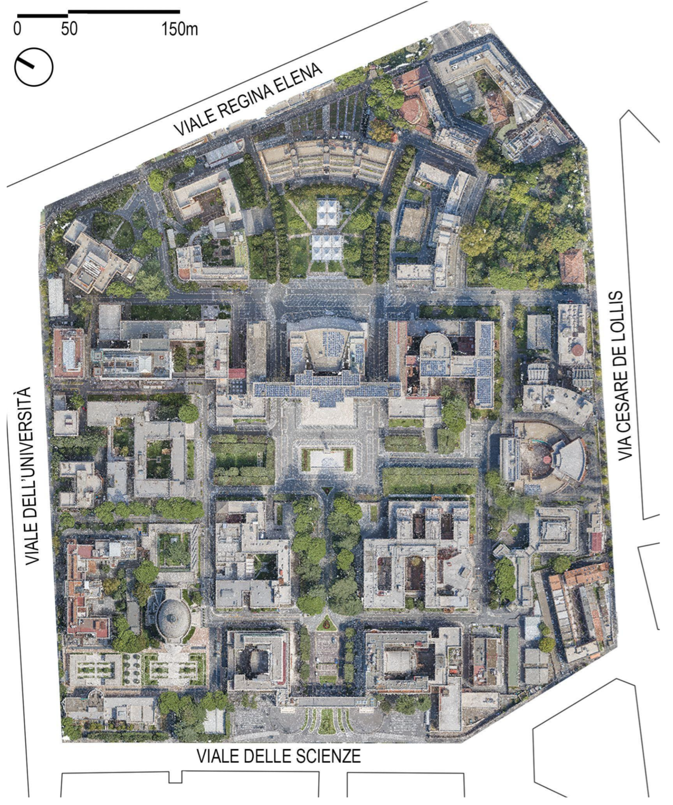
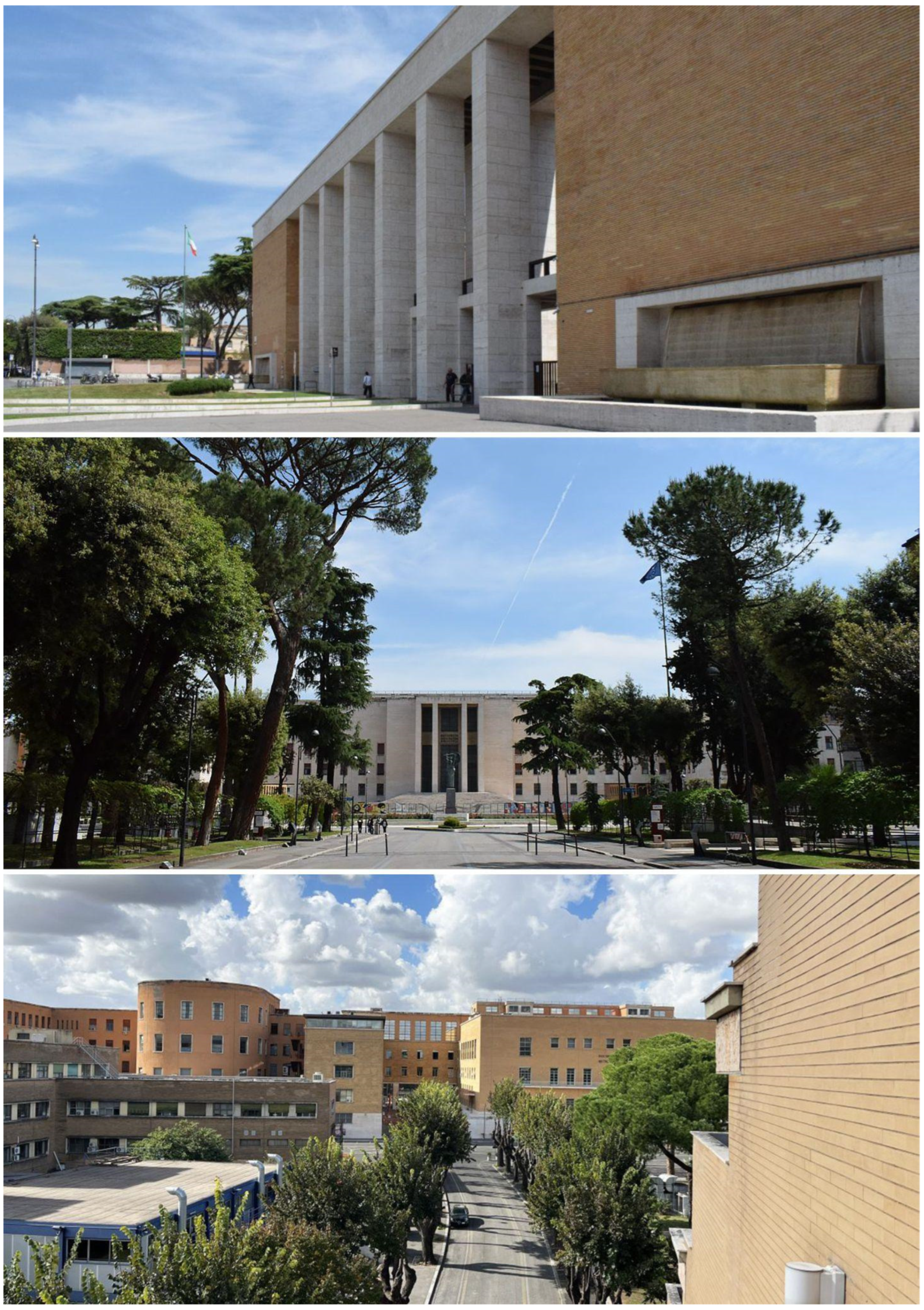
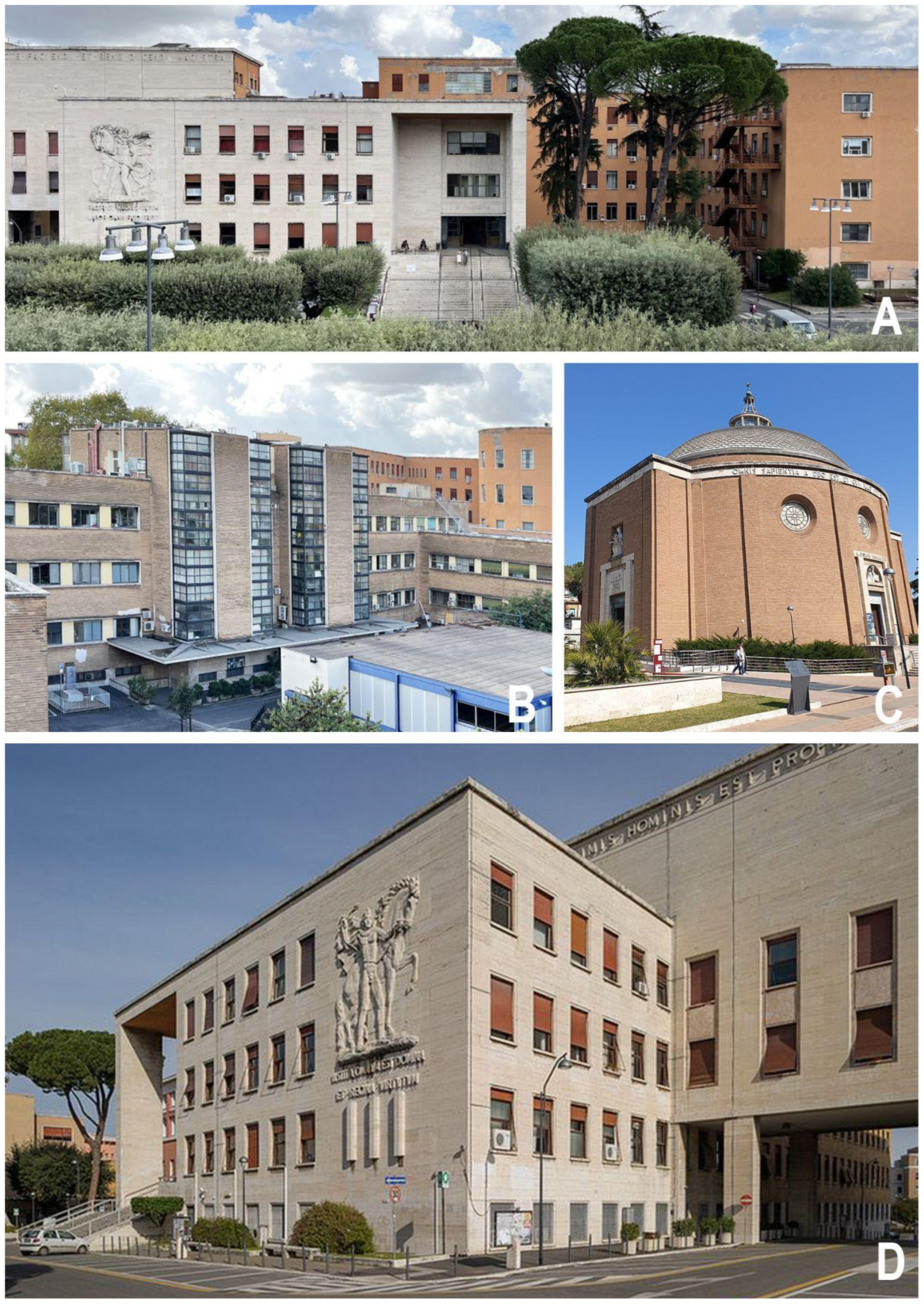
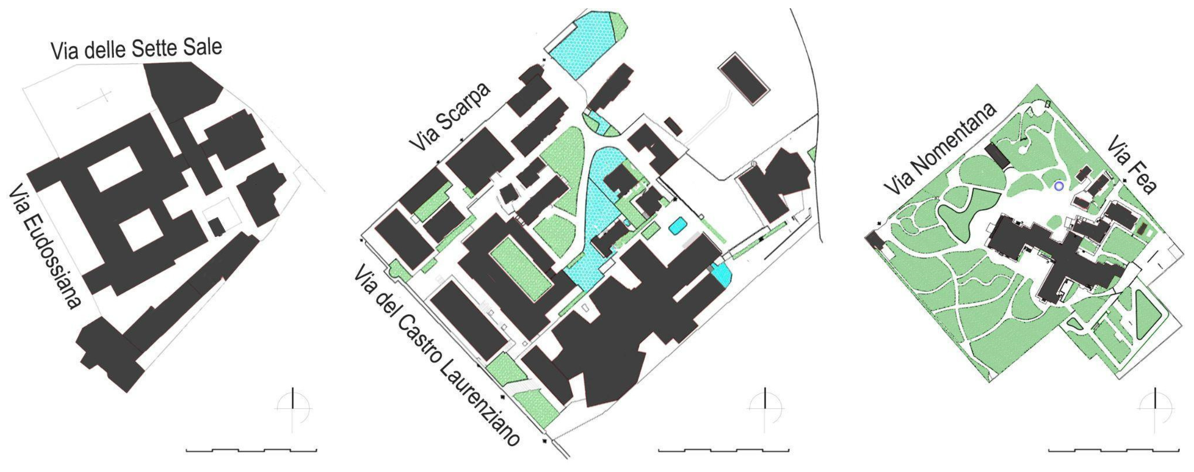
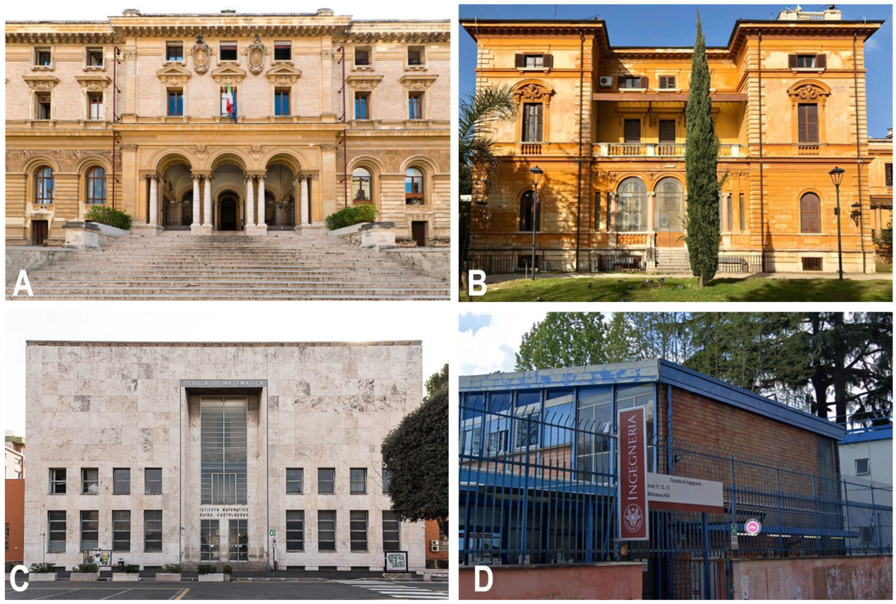
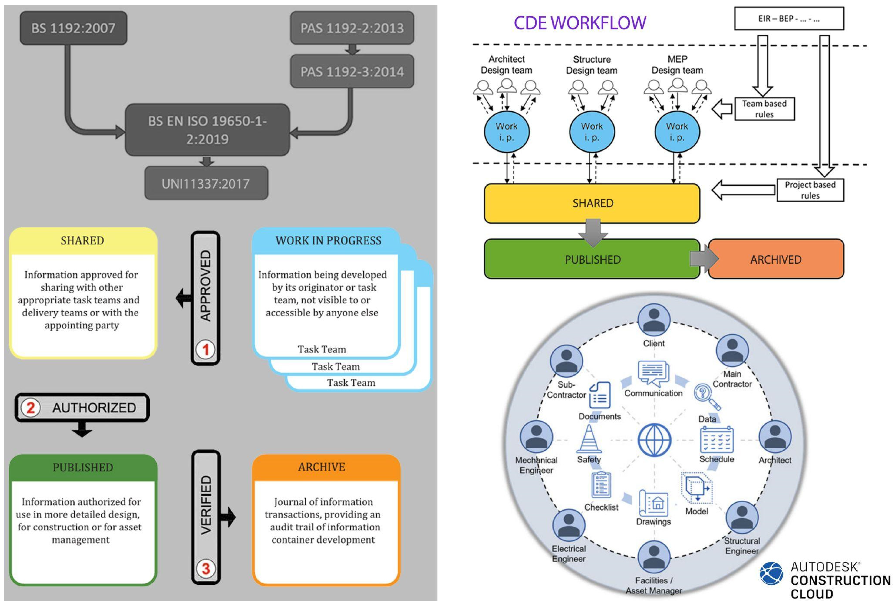
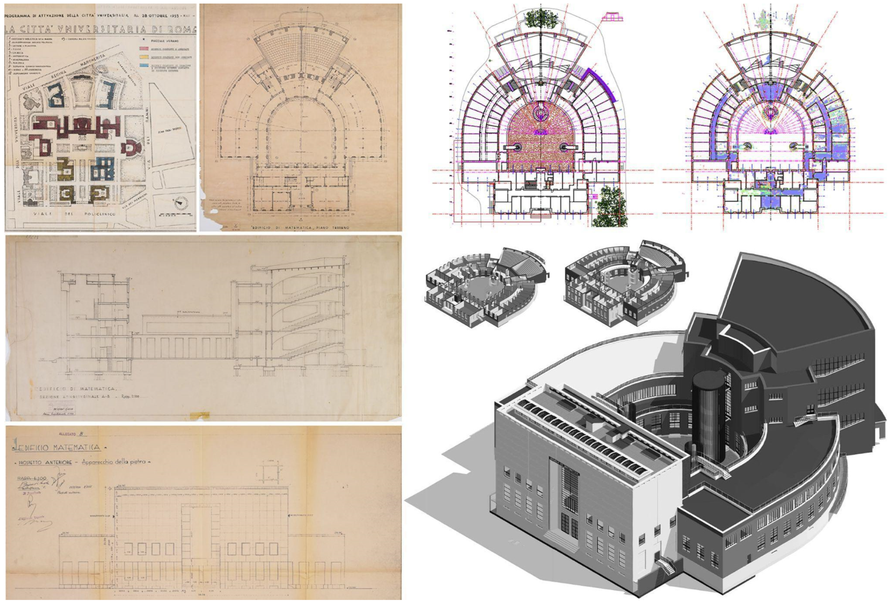

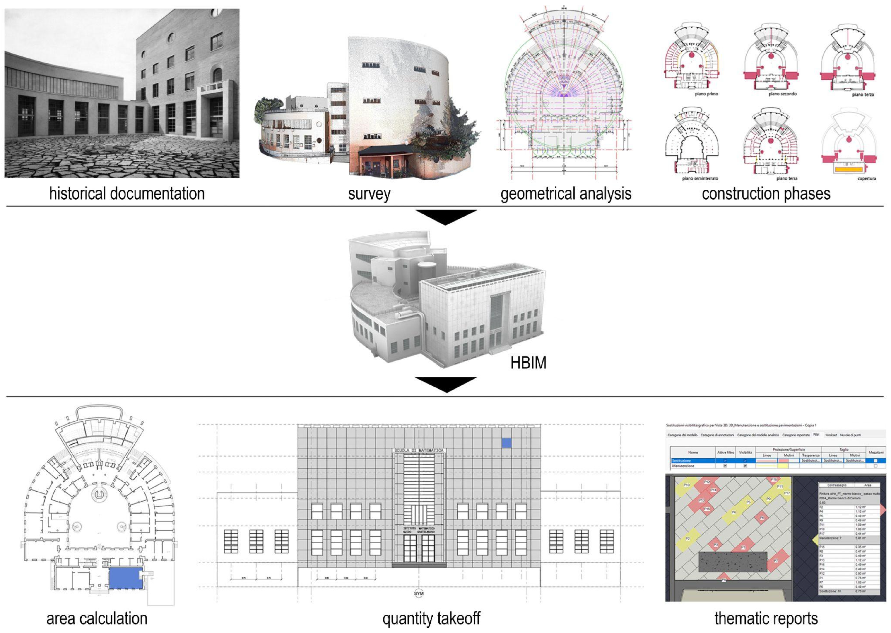


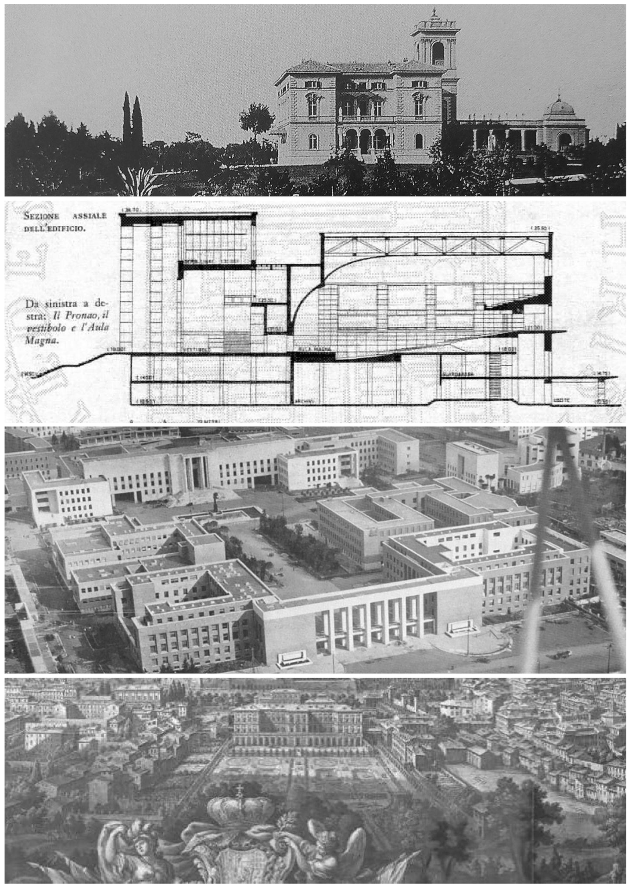

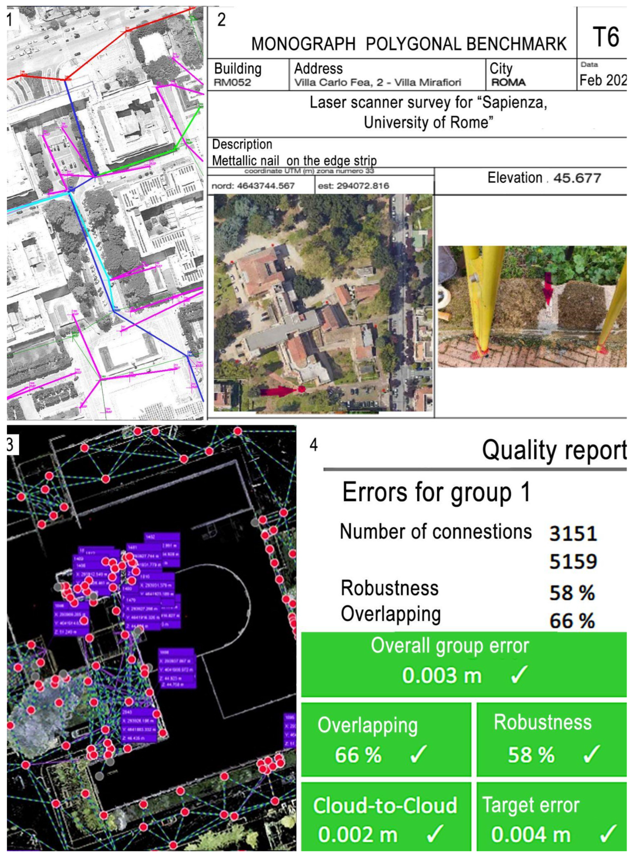


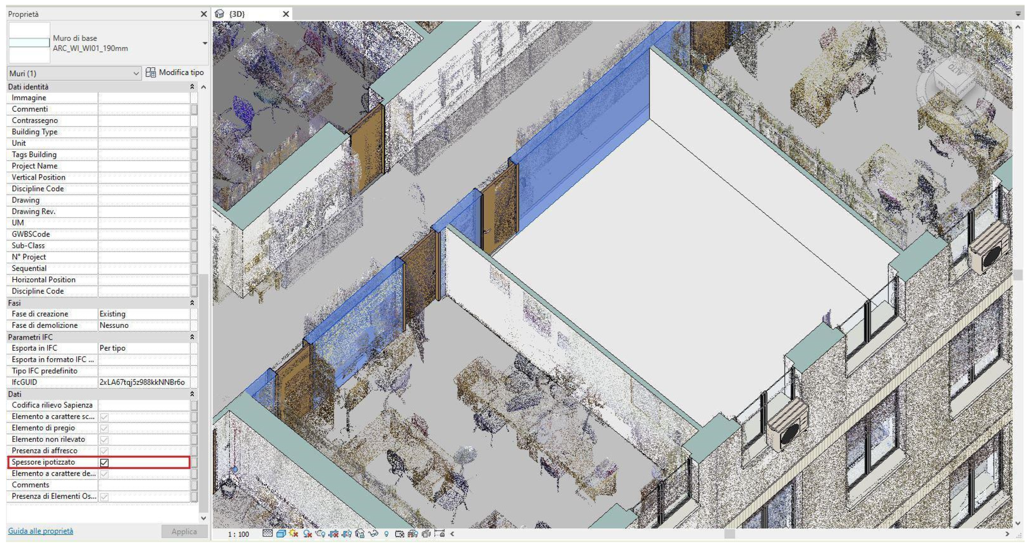

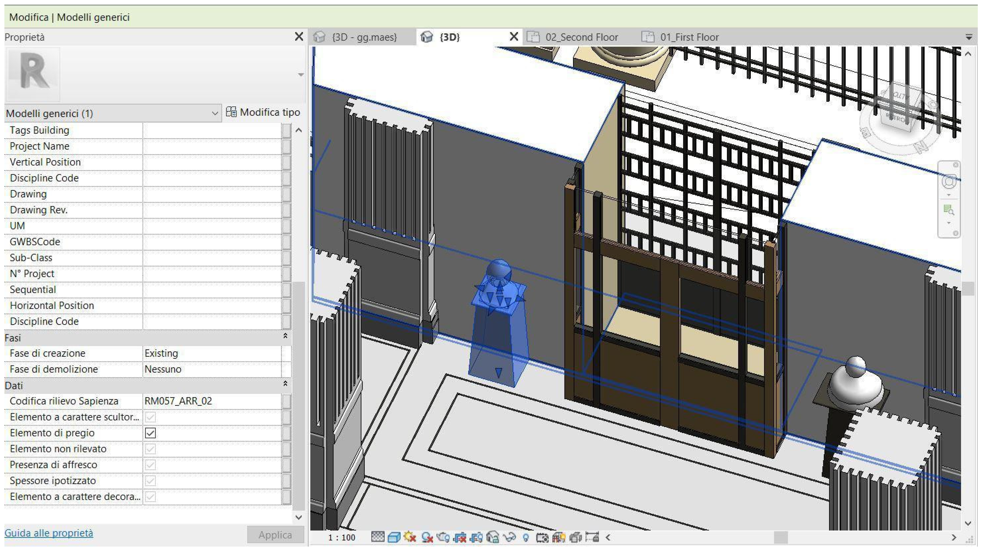

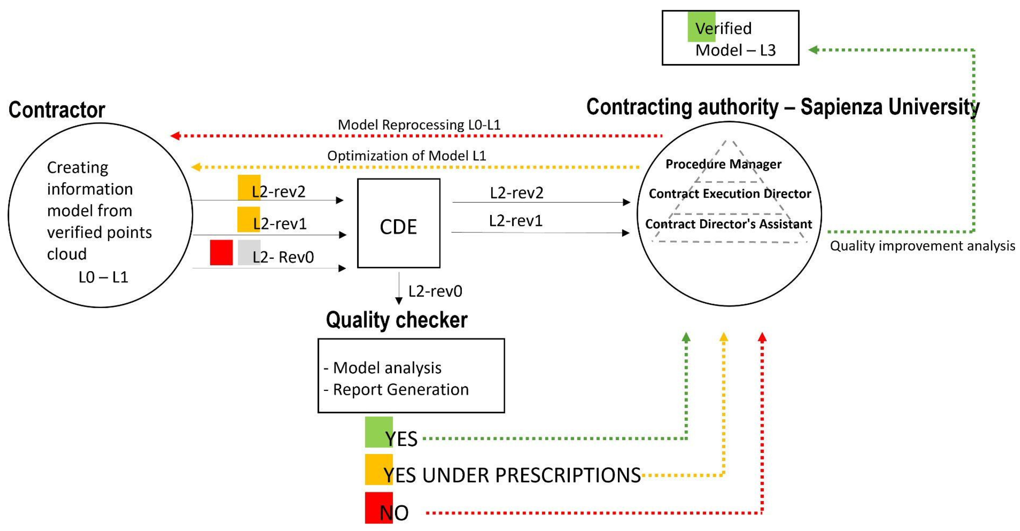
Disclaimer/Publisher’s Note: The statements, opinions and data contained in all publications are solely those of the individual author(s) and contributor(s) and not of MDPI and/or the editor(s). MDPI and/or the editor(s) disclaim responsibility for any injury to people or property resulting from any ideas, methods, instructions or products referred to in the content. |
© 2025 by the authors. Licensee MDPI, Basel, Switzerland. This article is an open access article distributed under the terms and conditions of the Creative Commons Attribution (CC BY) license (https://creativecommons.org/licenses/by/4.0/).
Share and Cite
Attenni, M.; Bianchini, C.; Caldarone, A.; Griffo, M.; Paris, L.; Senatore, L.J.; Rossi, M.L. Integrating Building Information Modeling for Enhanced Efficiency and Sustainability in Public Construction: The Sapienza University Protocol. Heritage 2025, 8, 114. https://doi.org/10.3390/heritage8040114
Attenni M, Bianchini C, Caldarone A, Griffo M, Paris L, Senatore LJ, Rossi ML. Integrating Building Information Modeling for Enhanced Efficiency and Sustainability in Public Construction: The Sapienza University Protocol. Heritage. 2025; 8(4):114. https://doi.org/10.3390/heritage8040114
Chicago/Turabian StyleAttenni, Martina, Carlo Bianchini, Adriana Caldarone, Marika Griffo, Leonardo Paris, Luca James Senatore, and Maria Laura Rossi. 2025. "Integrating Building Information Modeling for Enhanced Efficiency and Sustainability in Public Construction: The Sapienza University Protocol" Heritage 8, no. 4: 114. https://doi.org/10.3390/heritage8040114
APA StyleAttenni, M., Bianchini, C., Caldarone, A., Griffo, M., Paris, L., Senatore, L. J., & Rossi, M. L. (2025). Integrating Building Information Modeling for Enhanced Efficiency and Sustainability in Public Construction: The Sapienza University Protocol. Heritage, 8(4), 114. https://doi.org/10.3390/heritage8040114






