Computer-Aided Simulation on the Impact of the Combination of High-Rise Building Wall and Roof Green Coverage Ratio on Urban Microclimate †
Abstract
:1. Introduction
2. Literature Review
2.1. Urban Heat Island Effect and Warm Environments
2.2. Urban Canopy and Pedestrian Wind Field
2.3. Urban Vertical Planting and Warm Environments
3. Parameter Setting
4. Simulation Analysis
4.1. Wind Field Simulation Analysis
4.2. Temperature Field Simulation Analysis
5. Conclusions
- At the height of the pedestrian layer (1.5 m), the greening scheme slows down the wind speed and reduces the ambient temperature due to the influence of plant porosity and surface friction. The wind speed of the greening scheme from large to small is “case 3 (0.6 m/s) > case 4 (0.41 m/s) > case 2 (0.53 m/s). Case 3 has the best wind performance. In the urban canopy (90.5 m), the average wind speed of the greening scheme shows case 2 (1.46 m/s) > case 3 (1.39 m/s) > case 4 (1.22 m/s). As the Z-axis height increases, the higher the green roof ratio, the higher the wind speed.
- The results show that urban wall greening has a better cooling effect than roof greening. Compared with the urban canopy, at the pedestrian height, the wind speed of the urban street is reduced due to the obstruction of the surrounding buildings, and the temperature is higher. The greening on the wall has a more significant cooling effect. The setting of the greening scheme reduces the ambient temperature by 1% (case 2), 5% (case 3), and 3% (case 4). At the height of the urban canopy, the no-greening scheme has a lower average temperature due to unobstructed wind flow, while the greening scheme increases the ambient temperature by 0.1% (case 2), 0.3% (case 3), and 1% (case 4), respectively.
- From the pedestrian height (1.5 m) to the urban canopy (90.5 m), case 1 reduces the ambient temperature by 12%, case 2 by 13%, case 3 by 11%, and case 4 by 11%. Case 2 decreases the optimal temperature. The average temperature of each scheme decreases from low to high.
- Based on the above analysis, if the total green area of walls and roofs is less than 100%, it is recommended to improve the overall urban wind farm by 50−75% on the walls and 25−50% on the roofs.
- The green coverage ratio combination of a single building height with different three-dimensional greening is discussed. In the future, more urban factors can be added to compare variables, such as different building heights and street widths and green coverage ratio ratios, and to find the possibility of lowering the ambient temperature.
Author Contributions
Funding
Institutional Review Board Statement
Informed Consent Statement
Data Availability Statement
Acknowledgments
Conflicts of Interest
Appendix A
Appendix B
References
- Gromke, C.; Blocken, B.; Janssen, W.; Merema, B.; van Hooff, T.; Timmermans, H. CFD analysis of transpirational cooling by vegetation: Case study for specific meteorological conditions during a heat wave in Arnhem, Netherlands. Build. Environ. 2015, 83, 11–26. [Google Scholar] [CrossRef]
- Yeh, T.-Y. The Evaluation and Promotion Strategies of Building Greenery. Master’s Thesis, National Taipei University of Technology, Taipei, Taiwan, 2018. [Google Scholar]
- Perini, K.; Ottelé, M.; Fraaij AL, A.; Haas, E.M.; Raiteri, R. Vertical greening systems and the effect on air flow and temperature on the building envelope. Build. Environ. 2011, 46, 2287–2294. [Google Scholar] [CrossRef]
- Lu, Y.-H. Influences of Plants on Wall Cooling Effect. Master’s Thesis, Feng Chia University, Taichung, Taiwan, 2012. [Google Scholar]
- Huang, S.-S. Influences of Different Airspace Depth of Green Wall on Building Cooling Effect. Master’s Thesis, National Cheng Kung University, Tainan, Taiwan, 2013. [Google Scholar]
- Liu, P.-J. CFD Analysis of Outdoor Ventilation with Different Urban Geometry and Unequal Block Width in Taiwan. Master’s Thesis, National Taipei University of Technology, Taipei, Taiwan, 2016. [Google Scholar]
- Wen, C.-J. The Thermal Comfort of Walking Environment in Campus Open Space—A Case Study of National ChengChi University. Master’s Thesis, National ChengChi University, Taipei, Taiwan, 2018. [Google Scholar]
- Ting, T.-Y. The Influence of High-Rise Building Setback Type of Wind Environment. Master’s Thesis, National Taipei University of Technology, Taipei, Taiwan, 2017. [Google Scholar]
- Li, Z.; Zhang, H.; Wen, C.Y.; Yang, A.S.; Juan, Y.H. Effects of frontal area density on outdoor thermal comfort and air quality. Build. Environ. 2020, 180, 107028. [Google Scholar] [CrossRef]
- Mei, S.J.; Hu, J.T.; Liu, D.; Zhao, F.Y.; Li, Y.; Wang, Y.; Wang, H.Q. Wind driven natural ventilation in the idealized building block arrays with multiple urban morphologies and unique package building density. Energy Build. 2017, 155, 324–338. [Google Scholar] [CrossRef]
- Yang, J.; Zhang, T.; Tan, Y. Technological evolution, and evaluation system integration of urban wind environment research. South. Archit. 2014, 3, 31–38. [Google Scholar]
- Lin, C.-Y. The Study of the Impact on Environment Comfort of Mass Layout in Waterfront Building. Master’s Thesis, National Taipei University of Technology, Taipei, Taiwan, 2017. [Google Scholar]
- Santos, L.G.; Nevat, I.; Pignatta, G.; Norford, L.K. Climate-informed decision-making for urban design: Assessing the impact of urban morphology on urban heat island. Urban Clim. 2021, 36, 100776. [Google Scholar] [CrossRef]
- Ku, C.-A.; Liu, J.-T. Spatial Relationship between Land Use and Flood Potential-A Case Study of Taichung City. Urban Plan. 2020, 47, 27–52. [Google Scholar]
- Lin, M.; Hang, J.; Li, Y.; Luo, Z.; Sandberg, M. Quantitative ventilation assessments of idealized urban canopy layers with various urban layouts and the same building packing density. Build. Environ. 2014, 79, 152–167. [Google Scholar] [CrossRef]
- Hsieh, C.-J. A Study on the Influence of Balcony Greening in High-Rise Buildings on Urban Microclimate. Master’s Thesis, National Taipei University of Technology, Taipei, Taiwan, 2019. [Google Scholar]
- Xi, C.; Ding, J.; Wang, J.; Feng, Z.; Cao, S.J. Nature-based solution of greenery configuration design by comprehensive benefit evaluation of microclimate environment and carbon sequestration. Energy Build. 2022, 270, 112264. [Google Scholar] [CrossRef]
- Ziaul, S.; Pal, S. Modeling the effects of green alternative on heat island mitigation of a meso level town, West Bengal, India. Adv. Space Res. 2020, 65, 1789–1802. [Google Scholar] [CrossRef]
- Herath, H.M.P.I.K.; Halwatura, R.U.; Jayasinghe, G.Y. Evaluation of green infrastructure effects on tropical Sri Lankan urban context as an urban heat island adaptation strategy. Urban For. Urban Green. 2018, 29, 212–222. [Google Scholar] [CrossRef]
- Aflaki, A.; Mirnezhad, M.; Ghaffarianhoseini, A.; Ghaffarianhoseini, A.; Omrany, H.; Wang, Z.H.; Akbari, H. Urban heat island mitigation strategies: A state-of-the-art review on Kuala Lumpur, Singapore, and Hong Kong. Cities 2017, 62, 131–145. [Google Scholar] [CrossRef]
- Ouyang, W.; Morakinyo, T.E.; Ren, C.; Ng, E. The cooling efficiency of variable greenery coverage ratios in different urban densities: A study in a subtropical climate. Build. Environ. 2020, 174, 106772. [Google Scholar] [CrossRef]
- Peng, L.L.; Jiang, Z.; Yang, X.; Wang, Q.; He, Y.; Chen, S.S. Energy savings of block-scale facade greening for different urban forms. Appl. Energy 2020, 279, 115844. [Google Scholar] [CrossRef]
- Morakinyo, T.E.; Lai, A.; Lau, K.K.L.; Ng, E. Thermal benefits of vertical greening in a high-density city: Case study of Hong Kong. Urban For. Urban Green. 2019, 37, 42–55. [Google Scholar] [CrossRef]
- Zhao, X.; Li, G.; Gao, T. The adjustment mechanism of thermal comfort effect and morphological characteristics of typical street trees in Harbin in summer. Landsc. Archit. 2016, 12, 74–80. [Google Scholar]
- Morakinyo, T.E.; Kong, L.; Lau KK, L.; Yuan, C.; Ng, E. A study on the impact of shadow-cast and tree species on in-canyon and neighborhood’s thermal comfort. Build. Environ. 2017, 115, 1–17. [Google Scholar] [CrossRef]
- Djedjig, R.; Bozonnet, E.; Belarbi, R. Experimental study of the urban microclimate mitigation potential of green roofs and green walls in street canyons. Int. J. Low Carbon Technol. 2015, 10, 34–44. [Google Scholar] [CrossRef]
- Buccolieri, R.; Gromke, C.; Di Sabatino, S.; Ruck, B. Aerodynamic effects of trees on pollutant concentration in street canyons. Sci. Total Environ. 2009, 407, 5247–5256. [Google Scholar] [CrossRef]
- Baxevanou, C.; Fidaros, D.; Bartzanas, T.; Kittas, C. Numerical simulation of solar radiation, air flow and temperature distribution in a naturally ventilated tunnel greenhouse. Agric. Eng. Int. CIGR J. 2010, 12, 48–67. [Google Scholar]
- Koch, K.; Samson, R.; Denys, S. Aerodynamic characterisation of green wall vegetation based on plant morphology: An experimental and computational fluid dynamics approach. Biosyst. Eng. 2019, 178, 34–51. [Google Scholar] [CrossRef]
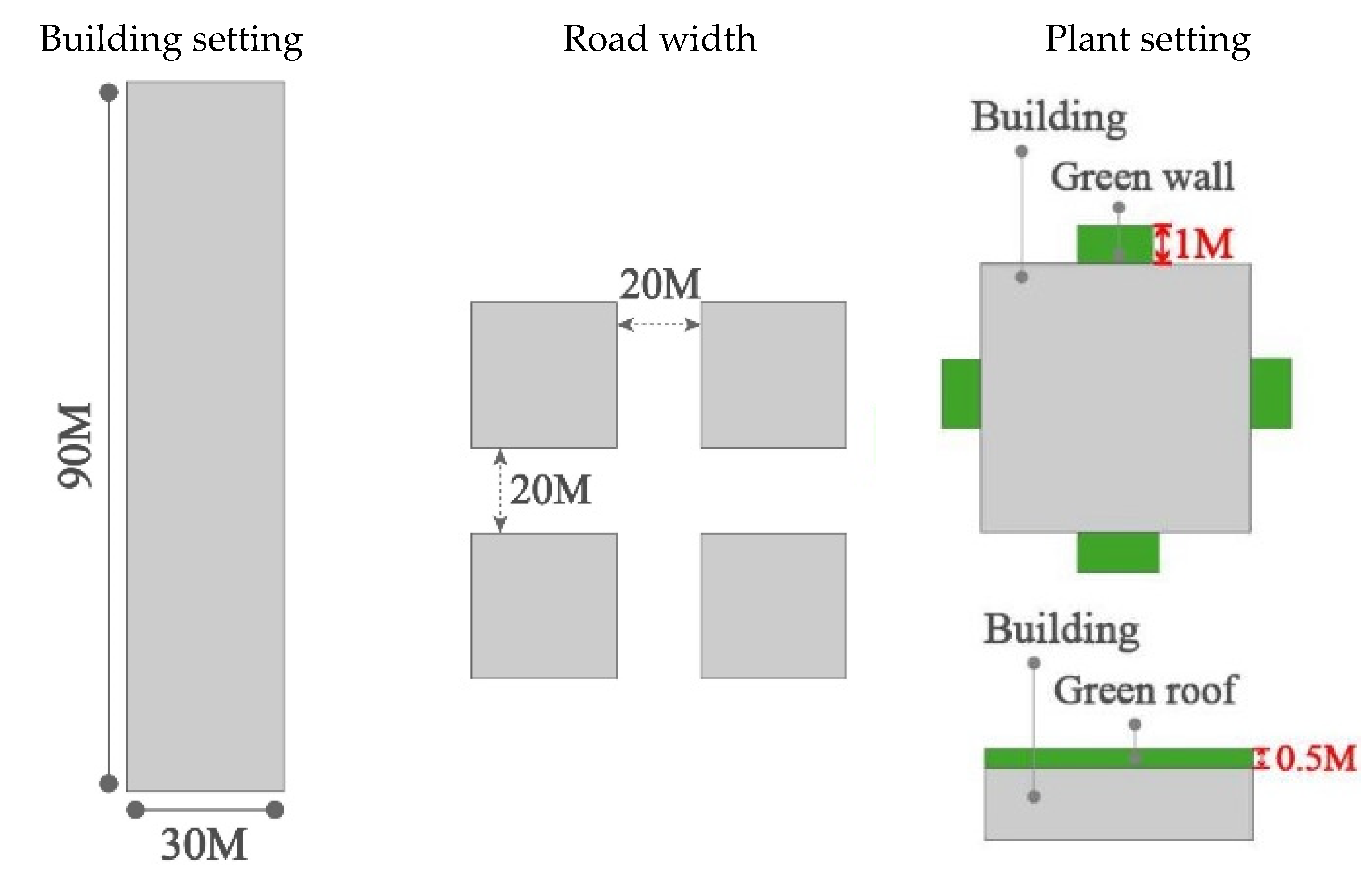
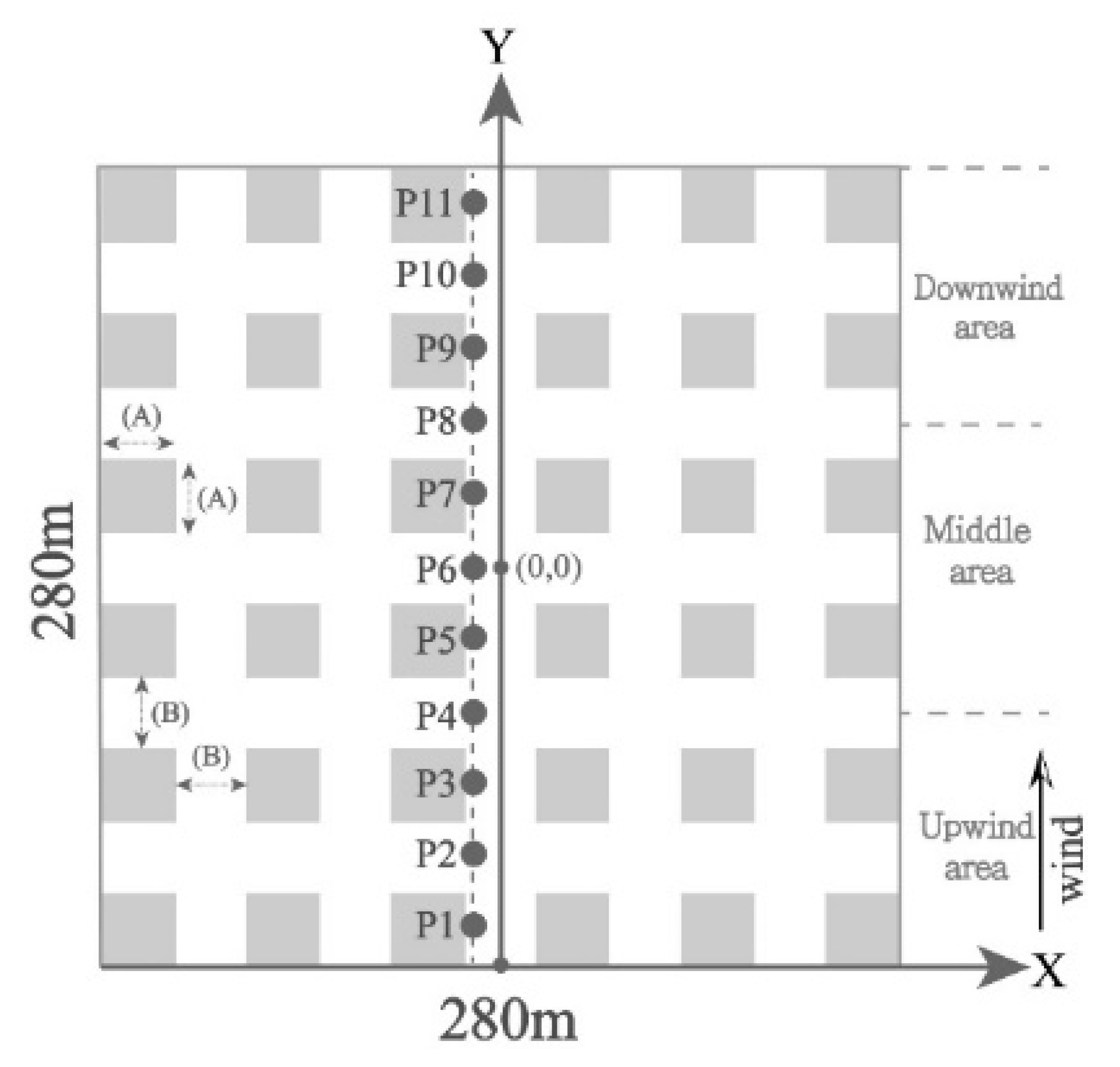

| Wind | Green Wall | Green Roof | |
|---|---|---|---|
| Case1 | ↗ | 0% | 0% |
 | 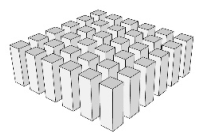 | ||
| Case2 | ↗ | 25% | 75% |
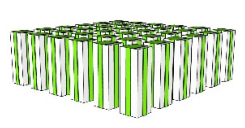 | 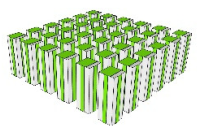 | ||
| Case3 | ↗ | 50% | 50% |
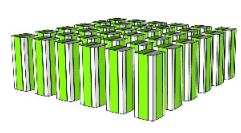 | 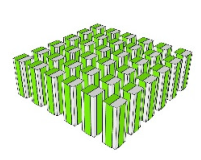 | ||
| Case4 | ↗ | 75% | 25% |
 |  | ||
| Materials | Density (kg/m3) | Specific Heat (J/kg·k) | Thermal Conductivity |
| Porous Materials | 700 | 2310 | 0.173 |
| Porosity (ε) | Permeability (α) (m2) | Particle diameter (m) | Emissivity (ε) |
| 0.9 | 4.86 × 10−3 | 0.1 | 0.46 |
| Station | Wind Speed | Wind Direction | Average Temperature |
|---|---|---|---|
| 466920_Taipei | 1.92 m/s | East wind | 29.67 ℃ |
| IMAGE | 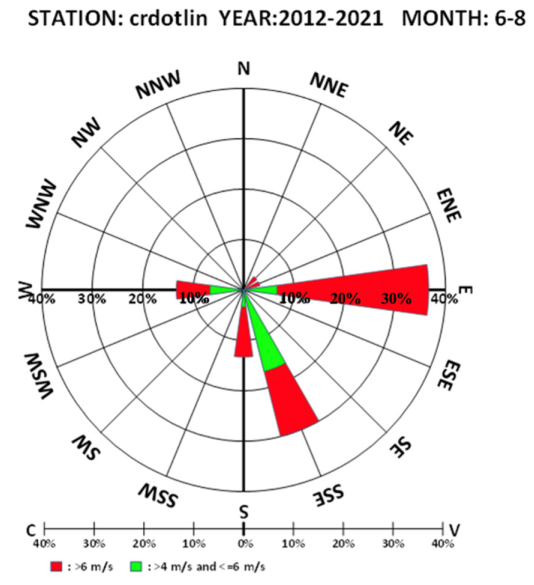 | ||
| 1.5 m | 45 m | 90.5 m | |
|---|---|---|---|
Case 1 (No green)  | |||
| WIND ← | 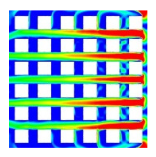 | 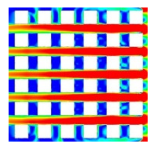 | 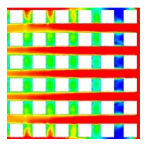 |
Case 2 (GW25% + GR75%)  | |||
| WIND ← | 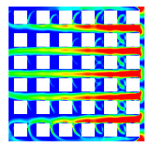 | 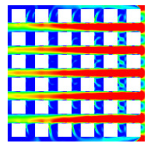 | 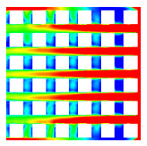 |
Case 3 (GW50% + GR50%)  | |||
| WIND ← | 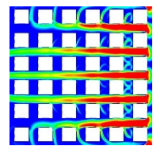 | 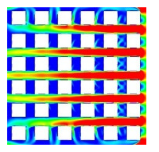 | 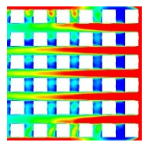 |
Case 4 (GW75% + GR25%)  | |||
| WIND ← |  | 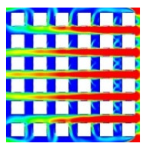 |  |
| 1.5 m | 45 m | 90.5 m | |
|---|---|---|---|
Case 1 (No green)  | |||
| WIND ↑ |  | 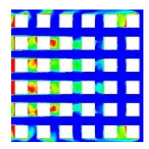 | 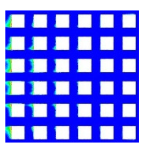 |
Case 2 (GW25% + GR75%)  | |||
| WIND ↑ | 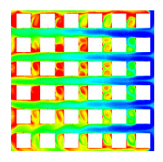 | 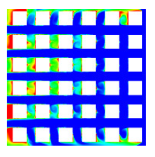 | 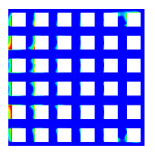 |
Case 3 (GW50% + GR50%)  | |||
| WIND ↑ |  |  | 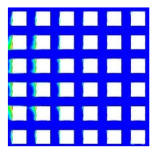 |
Case 4 (GW75% + GR25%)  | |||
| WIND ↑ |  | 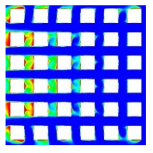 | 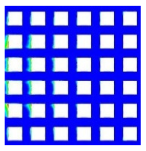 |
Disclaimer/Publisher’s Note: The statements, opinions and data contained in all publications are solely those of the individual author(s) and contributor(s) and not of MDPI and/or the editor(s). MDPI and/or the editor(s) disclaim responsibility for any injury to people or property resulting from any ideas, methods, instructions or products referred to in the content. |
© 2023 by the authors. Licensee MDPI, Basel, Switzerland. This article is an open access article distributed under the terms and conditions of the Creative Commons Attribution (CC BY) license (https://creativecommons.org/licenses/by/4.0/).
Share and Cite
Su, Y.-M.; Hsu, Y.-T. Computer-Aided Simulation on the Impact of the Combination of High-Rise Building Wall and Roof Green Coverage Ratio on Urban Microclimate. Eng. Proc. 2023, 55, 83. https://doi.org/10.3390/engproc2023055083
Su Y-M, Hsu Y-T. Computer-Aided Simulation on the Impact of the Combination of High-Rise Building Wall and Roof Green Coverage Ratio on Urban Microclimate. Engineering Proceedings. 2023; 55(1):83. https://doi.org/10.3390/engproc2023055083
Chicago/Turabian StyleSu, Ying-Ming, and Yu-Ting Hsu. 2023. "Computer-Aided Simulation on the Impact of the Combination of High-Rise Building Wall and Roof Green Coverage Ratio on Urban Microclimate" Engineering Proceedings 55, no. 1: 83. https://doi.org/10.3390/engproc2023055083
APA StyleSu, Y.-M., & Hsu, Y.-T. (2023). Computer-Aided Simulation on the Impact of the Combination of High-Rise Building Wall and Roof Green Coverage Ratio on Urban Microclimate. Engineering Proceedings, 55(1), 83. https://doi.org/10.3390/engproc2023055083






