Study on Building Information Modeling Application for Building Space Design Conflict Effects †
Abstract
:1. Introduction
2. BIM for Irregular Structure System Design and Spatial Impact Analysis
2.1. Irregular Structure System Design via BIM (Revit)
2.2. Code for Car Parking Lot Structures
2.2.1. Car Height Limit
2.2.2. Lane Slope Limit
2.2.3. Clear Height Restrictions for Fire Pipeline Facilities Limit
- θ: the slope angle;
- : the unit’s height increase in the horizontal dimension;
- h: the net height from the car top.
2.2.4. For a Circular Ramp
- : the circumference of a circle with a radius ;
- : the building’s height.
2.3. Navisworks Spatial Conflict Analysis
3. Case Application
4. Conclusions
Funding
Institutional Review Board Statement
Informed Consent Statement
Data Availability Statement
Conflicts of Interest
References
- Fazil, S.M.; Sultan, C.R.; Kumar, P.N. Planning and scheduling of residential building using MS project and BIM. Int. Res. J. Eng. Technol. 2021, 8, 1473–1479. [Google Scholar]
- Latiffi, A.A.; Mohd, S.; Kasim, N.; Fathi, M.S. Building Information Modeling (BIM) Application in Malaysian Construction Industry. Int. J. Constr. Eng. Manag. 2013, 2, 1–6. [Google Scholar]
- Xu, Y.; Zhang, J.; Li, D.; Ao, C. BIM Model Integration of Concrete and Steel Structures in Assembled Substations. Adv. Comput. Sci. Res. 2019, 91, 65–70. [Google Scholar]


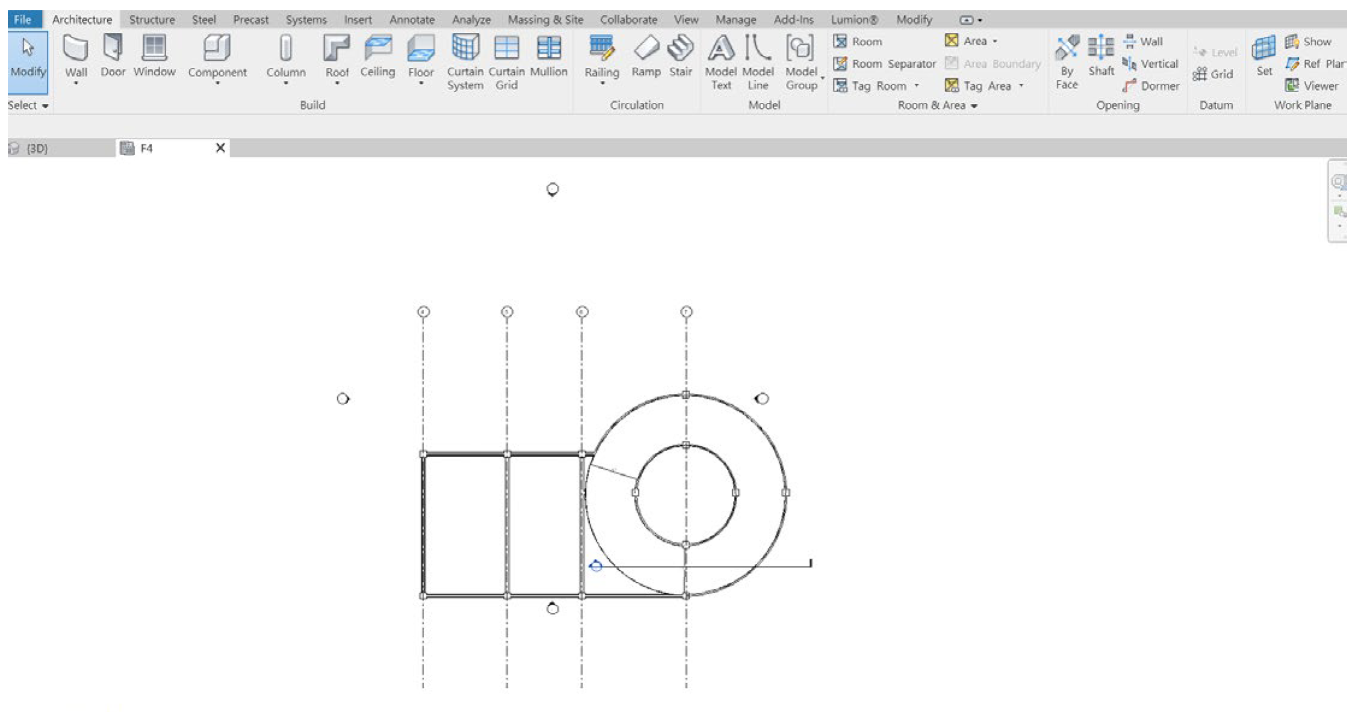

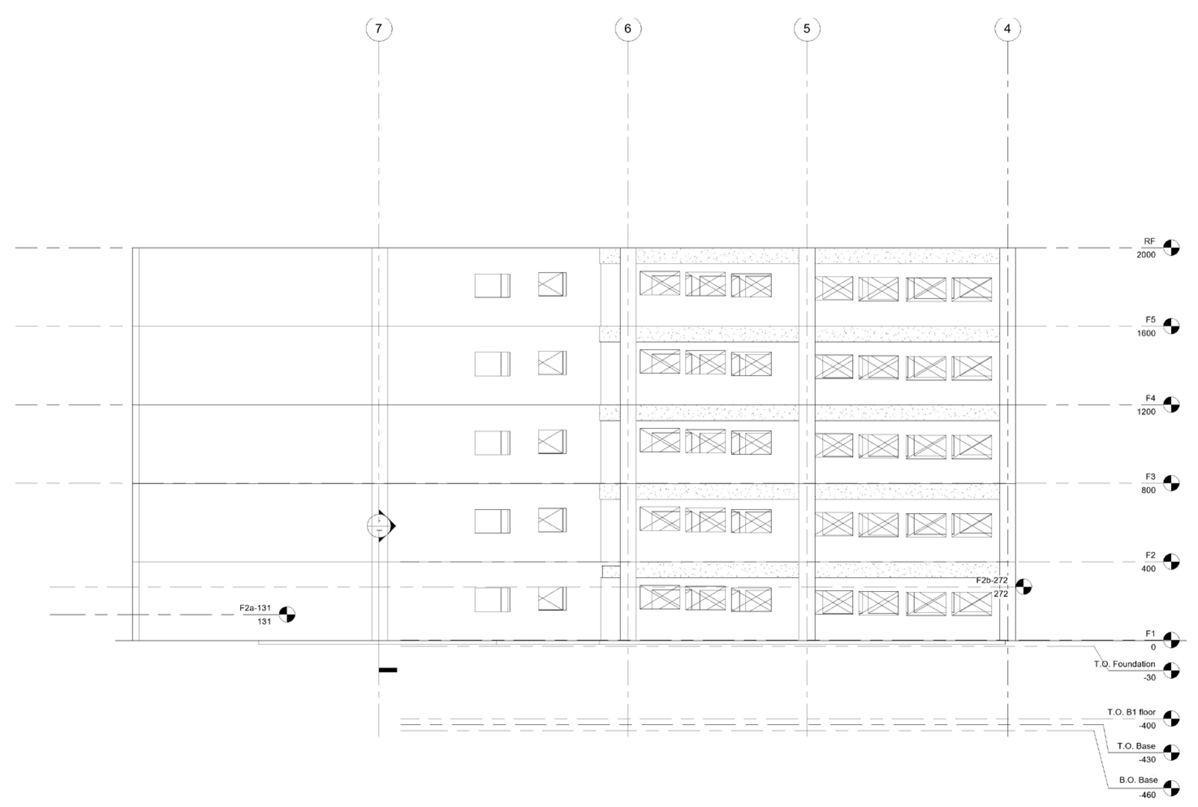


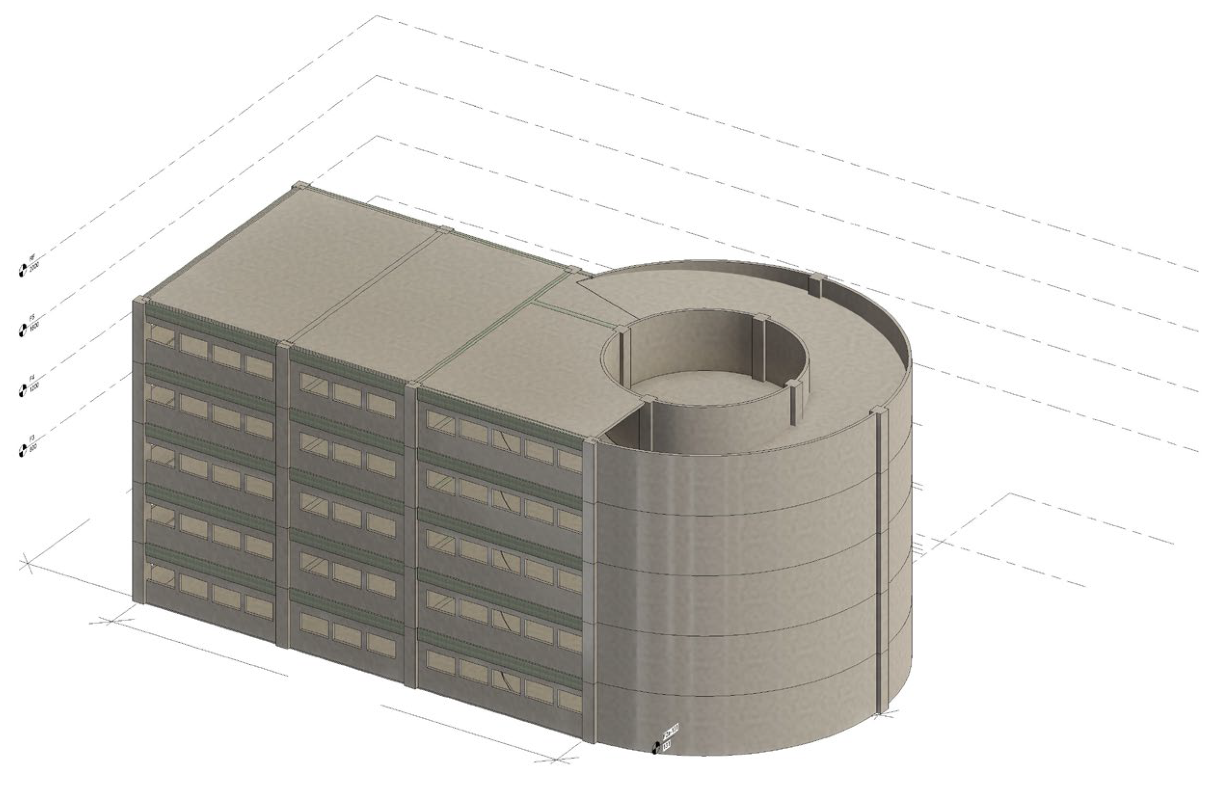
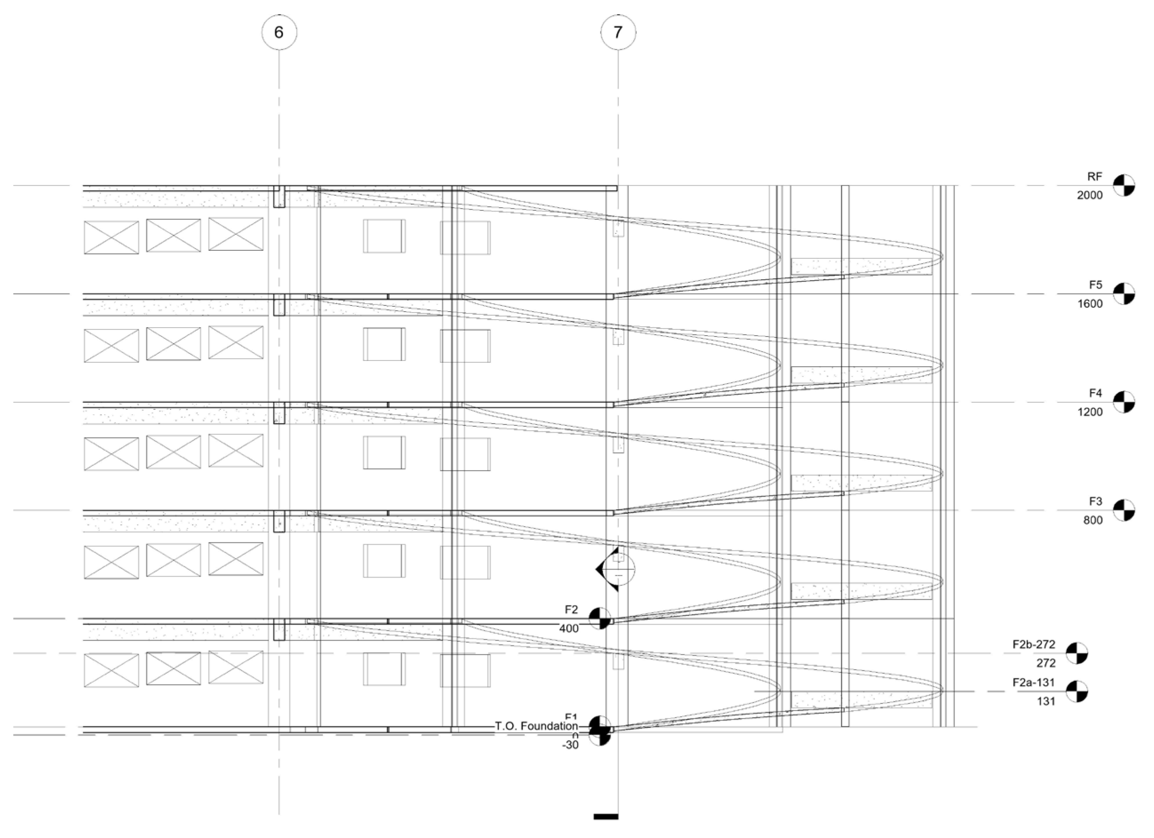
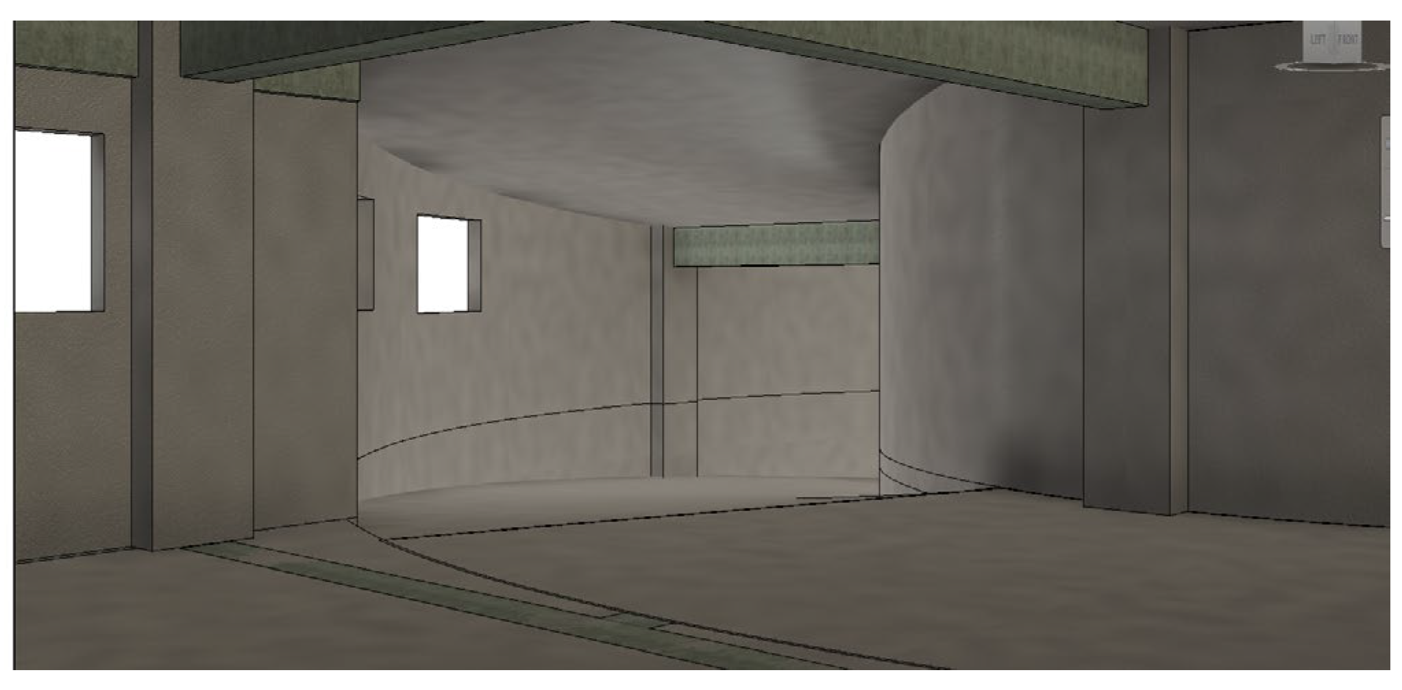

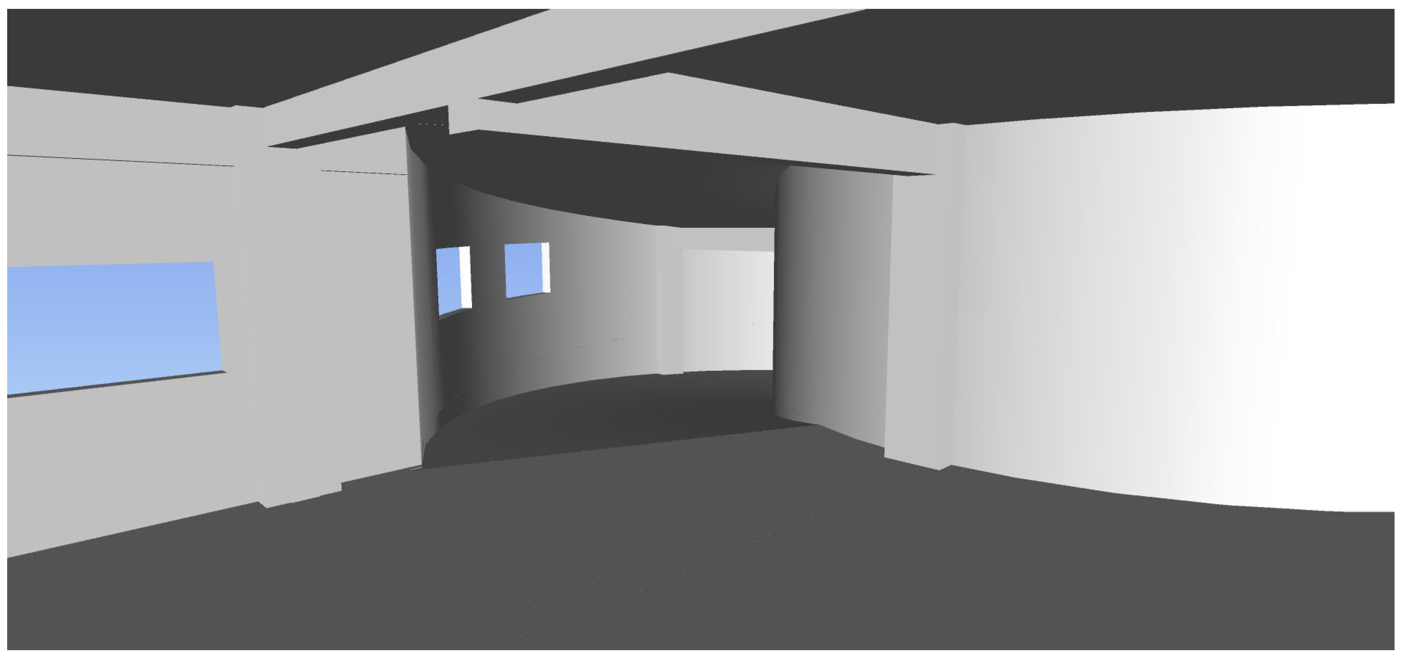
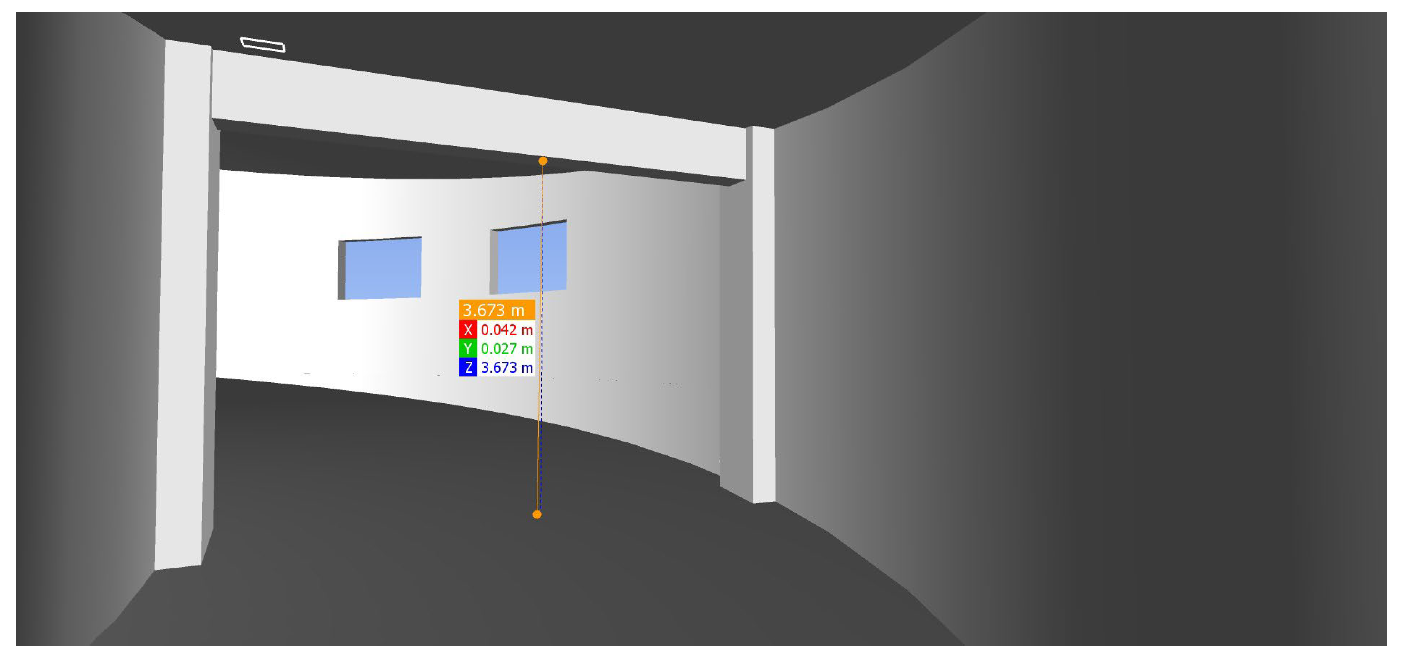

| H (Rise) (m) | X (m) | θ (deg) | Hmin = 3.85/cos(θ) | Hmin = 3.35/cos(θ) | Hmin = 3/cos(θa) |
|---|---|---|---|---|---|
| 1 | 6 | 9.4623 | 3.9031 | 3.3962 | 3.0414 |
| 1 | 7 | 8.1301 | 3.8891 | 3.3840 | 3.0305 |
| 1 | 8 | 7.1250 | 3.8800 | 3.3761 | 3.0233 |
| 1 | 9 | 6.3402 | 3.8737 | 3.3706 | 3.0185 |
| 1 | 10 | 5.7106 | 3.8692 | 3.3667 | 3.0150 |
| H (m) | R (m) | θ (deg) | Hmin = 3.85/cos(θ) | Hmin = 3.35/cos(θ) | Hmin = 3/cos(θ) |
|---|---|---|---|---|---|
| 3.5 | 12 | 2.657777633 | 3.8541 | 3.3536 | 3.0032 |
| 3.5 | 13 | 2.453593441 | 3.8535 | 3.3531 | 3.0027 |
| 3.5 | 14 | 2.278528576 | 3.8530 | 3.3526 | 3.0024 |
| 3.5 | 15 | 2.126771136 | 3.8527 | 3.3523 | 3.0021 |
| 4 | 12 | 3.036793779 | 3.8554 | 3.3547 | 3.0042 |
| 4 | 13 | 2.803582438 | 3.8546 | 3.3540 | 3.0036 |
| 4 | 14 | 2.603612686 | 3.8540 | 3.3535 | 3.0031 |
| 4 | 15 | 2.430254036 | 3.8535 | 3.3530 | 3.0027 |
| 5 | 12 | 3.793995785 | 3.8584 | 3.3573 | 3.0066 |
| 5 | 13 | 3.502906792 | 3.8572 | 3.3563 | 3.0056 |
| 5 | 14 | 3.253257186 | 3.8562 | 3.3554 | 3.0048 |
| 5 | 15 | 3.036793779 | 3.8554 | 3.3547 | 3.0042 |
Disclaimer/Publisher’s Note: The statements, opinions and data contained in all publications are solely those of the individual author(s) and contributor(s) and not of MDPI and/or the editor(s). MDPI and/or the editor(s) disclaim responsibility for any injury to people or property resulting from any ideas, methods, instructions or products referred to in the content. |
© 2024 by the author. Licensee MDPI, Basel, Switzerland. This article is an open access article distributed under the terms and conditions of the Creative Commons Attribution (CC BY) license (https://creativecommons.org/licenses/by/4.0/).
Share and Cite
Tsay, R.-J. Study on Building Information Modeling Application for Building Space Design Conflict Effects. Eng. Proc. 2023, 55, 93. https://doi.org/10.3390/engproc2023055093
Tsay R-J. Study on Building Information Modeling Application for Building Space Design Conflict Effects. Engineering Proceedings. 2023; 55(1):93. https://doi.org/10.3390/engproc2023055093
Chicago/Turabian StyleTsay, Ren-Jwo. 2023. "Study on Building Information Modeling Application for Building Space Design Conflict Effects" Engineering Proceedings 55, no. 1: 93. https://doi.org/10.3390/engproc2023055093





