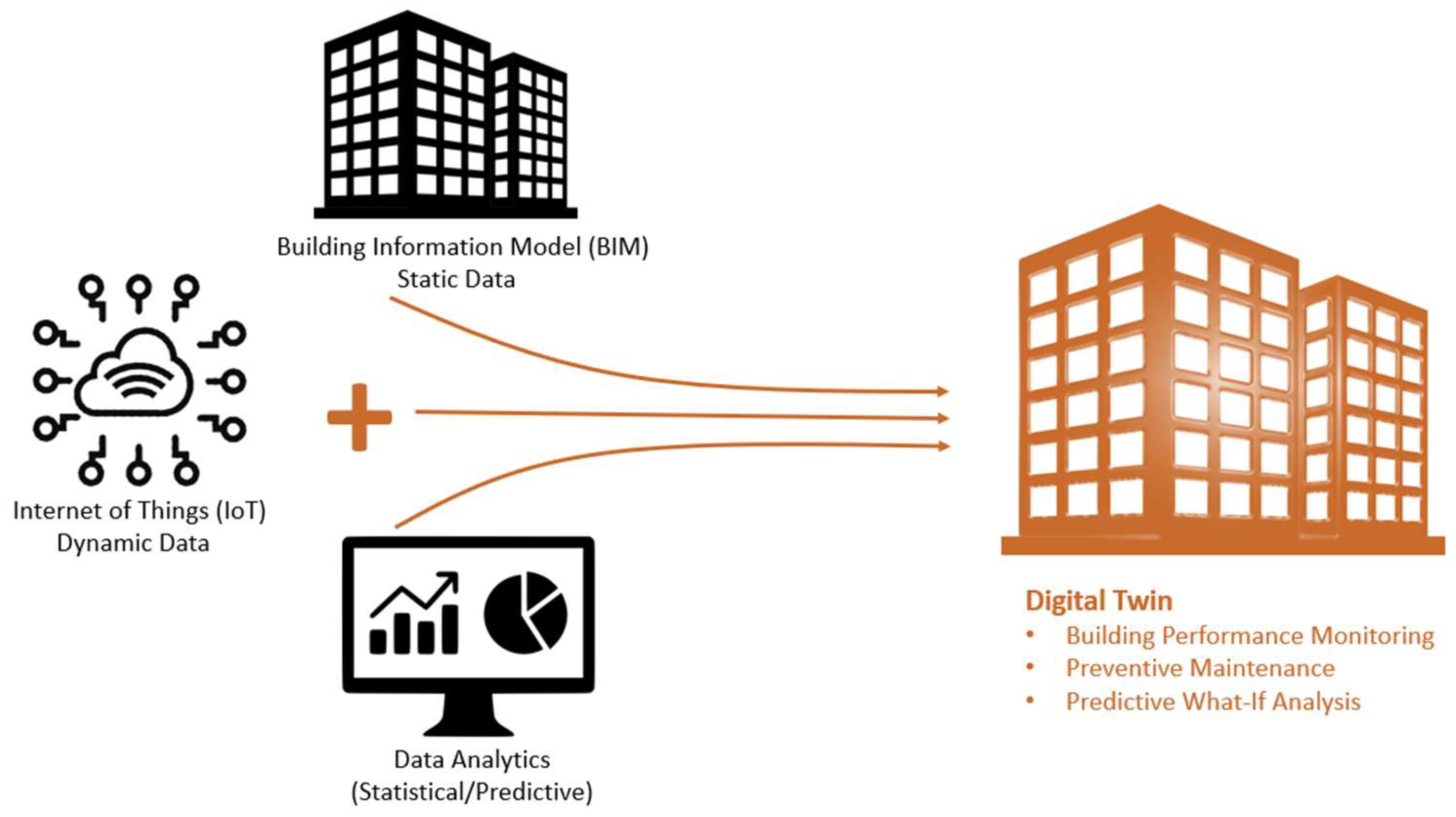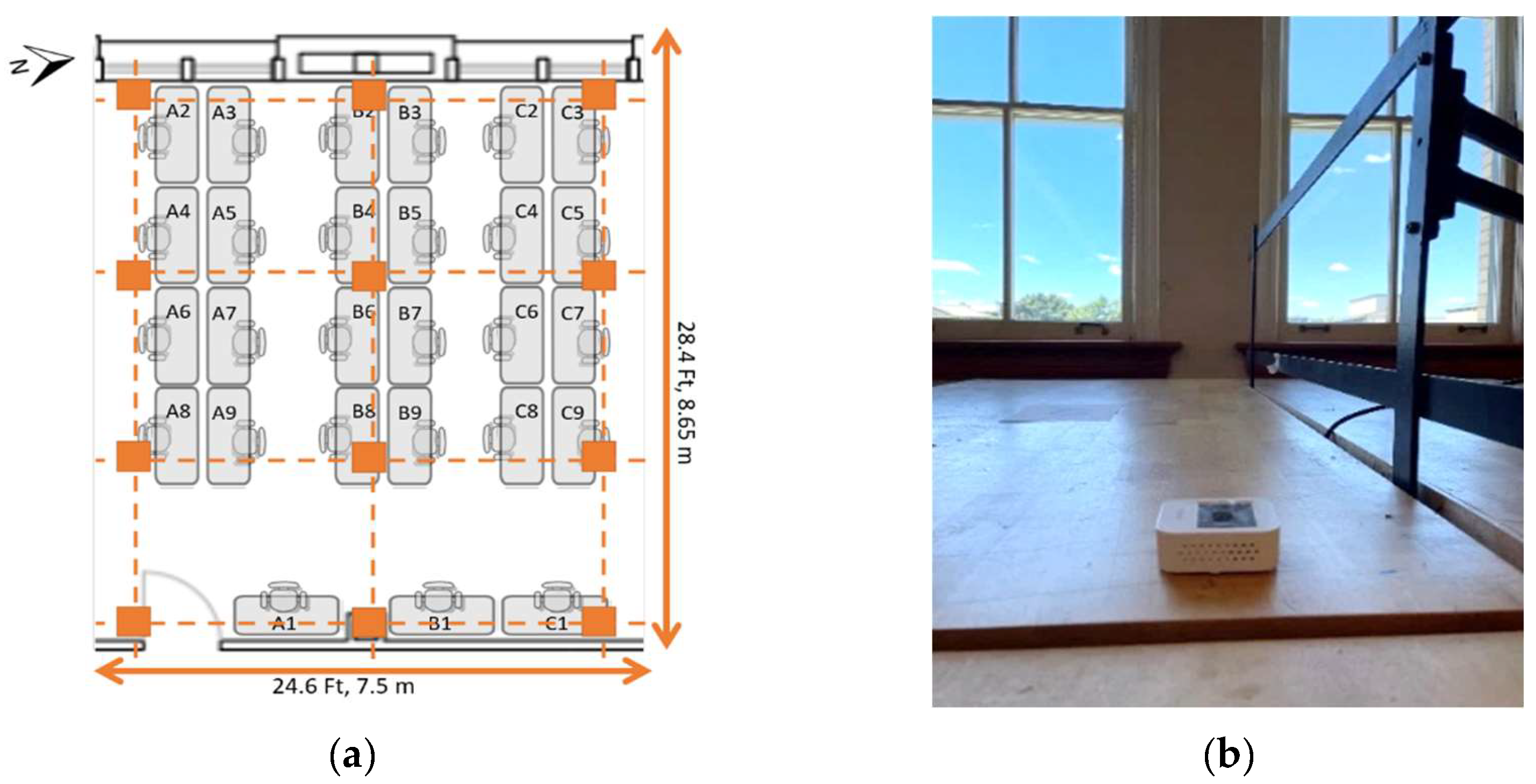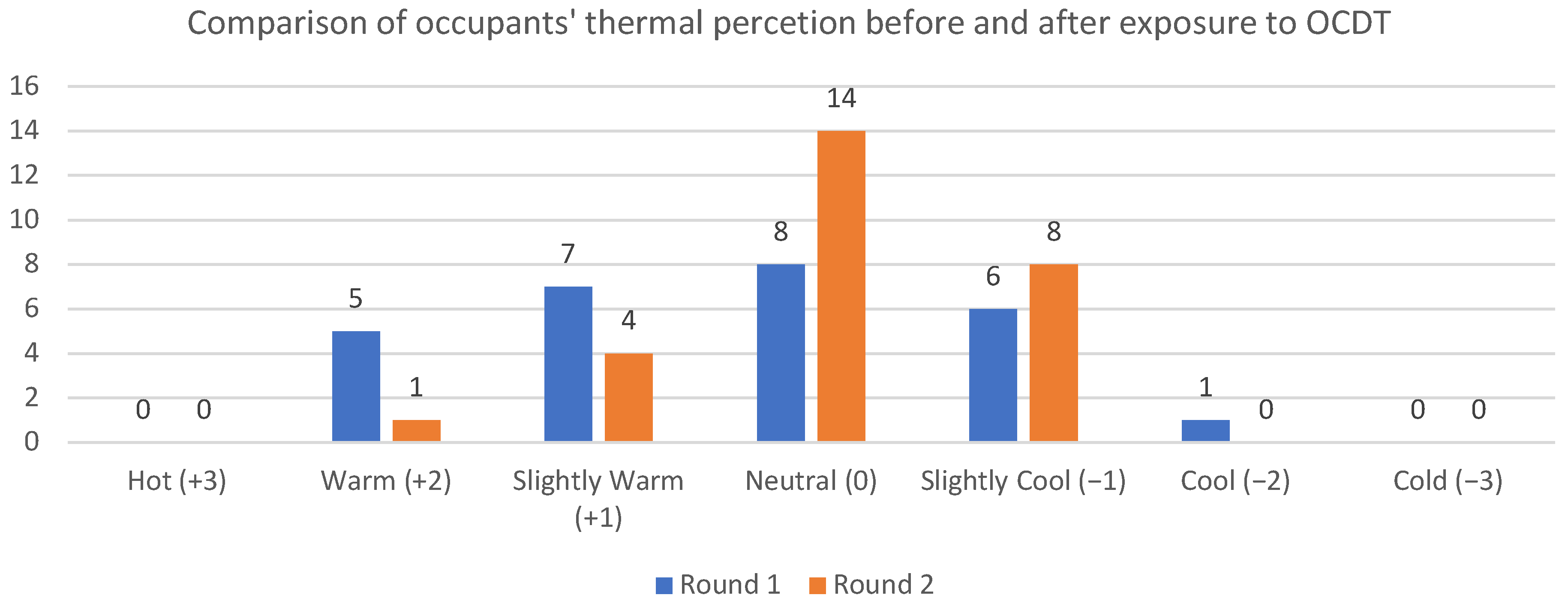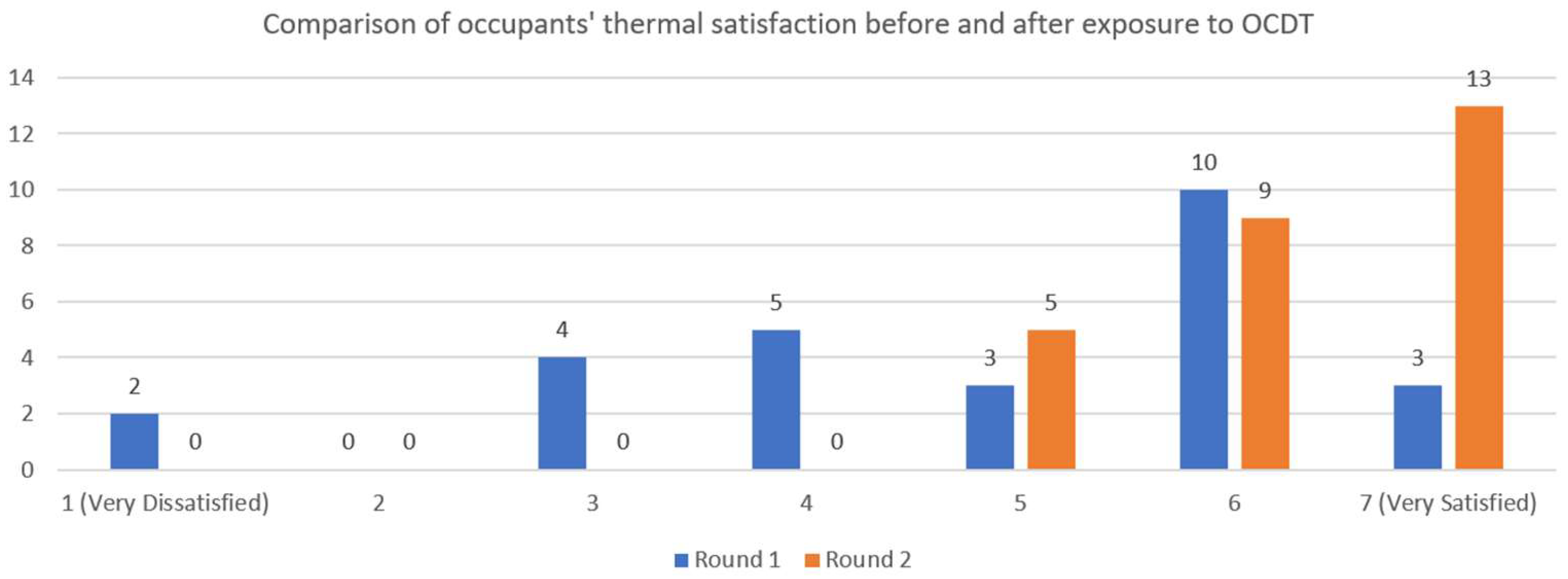Occupant-Centric Digital Twin: A Case Study on Occupant Engagement in Thermal Comfort Decision-Making
Abstract
1. Introduction
1.1. Challenges and Opportunities in Integrating Building Occupants into Data-Driven Operational Decisions
1.2. Thermal Comfort-Oriented Challenges in the Operation Decisions of Shared Workspaces
1.3. Introducing an Occupant-Centric Digital Twin (OCDT) Approach to Address Thermal Comfort-Oriented Challenges in Shared Workspaces
2. Materials and Methods
2.1. Occupant-Centric Digital Twin (OCDT) Display Development Methodology
2.1.1. Step 1: Sensor Placement
2.1.2. Step 2: Automated Live Sensor Data Retrieval and Storage
2.1.3. Step 3: Creating a Digital Twin User Interface (UI)
2.1.4. Step 4: Dynamic Thermal Map of the Live Temperature Data
2.1.5. Step 5: Animation of the Historical Data
2.1.6. Step 6: UI Enrichment with Analytical Diagrams
2.2. Occupant Study Methodology
2.2.1. Occupant Study Experiment Design
2.2.2. Participant Recruitment Methods
2.2.3. Data Collection Methods
- User perception survey in two rounds;
- User experience survey;
- Open feedback interview.
2.2.4. Data Analysis Methods
3. Results
3.1. User Perception Survey
3.2. User Experience Survey
3.3. Open Feedback Interview
3.3.1. Recognizing the Value of Visualizing Environmental Information
P5: “…actually really like it. So I suffer a lot from overheating really easily. So knowing where is the cooler spot [of] the room, especially in [an] older building like this, was actually very interesting to me. Because then I could be like oh well if that section [of the room] is gonna be hot, I’ll just learn to avoid it more often…”
P19: “…I think it’s helpful information that would help me to choose a workspace that would be comfortable…”
3.3.2. Desired Types of Information for Informed Occupancy Decisions
P19: “…but I do think it’s only like one factor that I considered. I don’t like cluster of people coming [occupancy level], so I’d like to be more free. So I have to really consider pros and cons like how crowded is it. Because I might prefer to be hot and free than cooler and more restricted. That would be ideal to see both temperature and volume of people …”
P11: “…[I] don’t know if you’re measuring the light levels. closing blinds or shades would change the temperature but it might make the light level less ideal. For me, I like natural light a lot…”
P24: “…so just kind of knowing like the air movement more, like what kind of work I’d be doing here. Just knowing more about the situation than just temperature…”
3.3.3. Critique of Specific Information Presentation on the OCDT
P18: “…at first glance, I didn’t know what does this graph [the bottom statistical graph showing the absolute min and max values of temperature] represents. After you described I understood. But not sure what it adds [to UI]. That one [the top statistical graph showing differences between min and max] is really good….”
4. Discussion
5. Conclusions
Author Contributions
Funding
Institutional Review Board Statement
Informed Consent Statement
Data Availability Statement
Acknowledgments
Conflicts of Interest
Appendix A
| Abbreviation | Meaning |
|---|---|
| API | application programming interface |
| BIM | building information modeling |
| EDA | exploratory data analysis |
| FM | facility management |
| FMs | facility managers |
| HVAC | heating, ventilation, and air conditioning |
| IRB | institutional review board |
| IoT | Internet of Things |
| M | mean |
| μD | mean difference |
| OCDT | occupant-centric digital twin |
| O&M | operations and maintenance |
| QR | quick response |
| SD | standard deviation |
| UEQ | user experience questionnaire |
| UI | user interface |
Appendix B
| User Perception Survey Questionnaire | Answer Choices |
|---|---|
| Q1: Which seat are you occupying right now? Write the seat number. | |
| Q2: How do you feel at this moment in terms of temperature? |
|
| Q3: How satisfied are you with the temperature of the area you are in within the space? | Very Dissatisfied □□□□□□□ Very Satisfied |
| Q4: If you are NOT satisfied, how would you best describe the source of your discomfort? (Check all that apply) |
|
| Q5: If you are NOT satisfied, which of the following would you adjust or control in this room to increase your thermal satisfaction? (Check any that apply) |
|
| Q6: How would you describe your activity level just before completing this survey? |
|
| Q7: Did the display help you find a seating location that was more comfortable for you? |
|
| Q8: Did the animation help you make informed deicides about where you would like to sit in this space for the rest of the day if you had to occupy this space for a long time? |
|
| Q9: Before this study, were you aware of the indoor microclimate phenomenon? |
|
| Q10: Did the display of a real-time map make you fully understand/perceive the indoor microclimate in this space right now? |
|
| Q11: Before this study, were you aware of the spatiotemporal aspect of the indoor microclimate phenomenon? |
|
| Q12: Did the animation make you fully understand/perceive the spatiotemporal aspect of indoor microclimate throughout the day? |
|
| Q13: Do you think providing information about indoor microclimate within a space, and giving the ability to select seats based on that, would increase your thermal comfort? | It would not increase at all □□□□□□□ It would increase |
| Q14: Would you like to have this display be developed for spaces you occupy in your normal life, and displayed to you when you enter those spaces? | I would not like it at all □□□□□□□ I would like |
| Q15: If review the display with a score out of 7, what score would you give? | 1 □□□□□□□ 7 |
References
- Adegbenro, A.; Short, M.; Angione, C. An integrated approach to adaptive control and supervisory optimisation of hvac control systems for demand response applications. Energies 2021, 14, 2078. [Google Scholar] [CrossRef]
- Marocco, M.; Garofolo, I. Integrating disruptive technologies with facilities management: A literature review and future research directions. Autom. Constr. 2021, 131, 103917. [Google Scholar] [CrossRef]
- Almasri, R.A.; Alshitawi, M.S. Electricity consumption indicators and energy efficiency in residential buildings in GCC countries: Extensive review. Energy Build. 2022, 255, 111664. [Google Scholar] [CrossRef]
- Atmaca, N.; Atmaca, A.; Özçetin, A.İ. The impacts of restoration and reconstruction of a heritage building on life cycle energy consumption and related carbon dioxide emissions. Energy Build. 2021, 253, 111507. [Google Scholar] [CrossRef]
- Singh, J.; Singh, G.; Muskan; Aggarwal, G. Inclusion of aerial computing in internet of things: Prospects and applications. In Proceedings of the 2022 Third International Conference on Intelligent Computing Instrumentation and Control Technologies (ICICICT), Kannur, India, 11–12 August 2022; pp. 1664–1669. [Google Scholar] [CrossRef]
- Paul, S.; Naik, B.; Bagal, D.K. Enabling technologies of IoT and challenges in various field of construction industry in the 5G era: A review. IOP Conf. Ser. Mater. Sci. Eng. 2020, 970, 12019. [Google Scholar] [CrossRef]
- Mannino, A.; Dejaco, M.C.; Re Cecconi, F. Building information modelling and internet of things integration for facility management—Literature review and future needs. Appl. Sci. 2021, 11, 3062. [Google Scholar] [CrossRef]
- Pan, Y.; Zhang, L. A BIM-data mining integrated digital twin framework for advanced project management. Autom. Constr. 2021, 124, 103564. [Google Scholar] [CrossRef]
- Bashir, M.R.; Gill, A.Q. Towards an IoT big data analytics framework: Smart buildings systems. In Proceedings of the 2016 IEEE 18th International Conference on High Performance Computing and Communications; IEEE 14th International Conference on Smart City; IEEE 2nd International Conference on Data Science and Systems (HPCC/SmartCity/DSS), Sydney, NSW, Australia, 12–14 December 2016; pp. 1325–1332. [Google Scholar] [CrossRef]
- Katal, A.; Wazid, M.; Goudar, R.H. Big data: Issues, challenges, tools and good practices. In Proceedings of the 2013 Sixth International Conference on Contemporary Computing (IC3), Noida, India, 8–10 August 2013; pp. 404–409. [Google Scholar] [CrossRef]
- Hong, T.; Kim, J.; Lee, M. Integrated task performance score for the building occupants based on the CO2 concentration and indoor climate factors changes. Appl. Energy 2018, 228, 1707–1713. [Google Scholar] [CrossRef]
- Finnigan, S.M.; Clear, A.K. ‘No powers, man!’: A Student Perspective on Designing University Smart Building Interactions. In Proceedings of the 2020 CHI Conference on Human Factors in Computing Systems, Honolulu, HI, USA, 25–30 April 2020; pp. 1–14. [Google Scholar] [CrossRef]
- Al-Ali, A.R.; Gupta, R.; Batool, T.Z.; Landolsi, T.; Aloul, F.; Al Nabulsi, A. Digital twin conceptual model within the context of internet of things. Future Internet 2020, 12, 163. [Google Scholar] [CrossRef]
- El Marai, O.; Taleb, T.; Song, J. Roads infrastructure digital twin: A step toward smarter cities realization. IEEE Netw. 2020, 35, 136–143. [Google Scholar] [CrossRef]
- Fathy, Y.; Jaber, M.; Nadeem, Z. Digital twin-driven decision making and planning for energy consumption. J. Sens. Actuator Netw. 2021, 10, 37. [Google Scholar] [CrossRef]
- Lu, V.Q.; Parlikad, A.K.; Woodall, P.; Ranasinghe, G.D.; Heaton, J. Developing a dynamic digital twin at a building level: Using Cambridge campus as case study. In International Conference on Smart Infrastructure and Construction 2019 (ICSIC) Driving Data-Informed Decision-Making; ICE Publishing: Leeds, UK, 2019; pp. 67–75. [Google Scholar] [CrossRef]
- Lu, Q.; Parlikad, A.K.; Woodall, P.; Don Ranasinghe, G.; Xie, X.; Liang, Z.; Konstantinou, E.; Heaton, J.; Schooling, J. Developing a digital twin at building and city levels: Case study of West Cambridge campus. J. Manag. Eng. 2020, 36, 5020004. [Google Scholar] [CrossRef]
- Grieves, M.W. Virtually Intelligent Product Systems: Digital and Physical Twins; American Institute of Aeronautics and Astronautics: Reston, VA, USA, 2019. [Google Scholar]
- Khajavi, S.H.; Motlagh, N.H.; Jaribion, A.; Werner, L.C.; Holmstrom, J. Digital Twin: Vision, benefits, boundaries, and creation for buildings. IEEE Access 2019, 7, 147406–147419. [Google Scholar] [CrossRef]
- Dublon, G.; Pardue, L.S.; Mayton, B.; Swartz, N.; Joliat, N.; Hurst, P.; Paradiso, J.A. Doppellab: Tools for exploring and harnessing multimodal sensor network data. In Proceedings of the SENSORS, 2011 IEEE, Limerick, Ireland, 28–31 October 2011; pp. 1612–1615. [Google Scholar] [CrossRef]
- Huynh, D.; Nguyen-Ky, S. Engaging building automation data visualisation using building information modelling and progressive web application. Open Eng. 2020, 10, 434–442. [Google Scholar] [CrossRef]
- Saadatifar, S.; Surapaneni, A.; Lee, K.; VanderSluis, B.; Williams, J.G. Visualizing Automated HVAC Performance Analysis on Floor Plans for Meaningful Insights. ASHRAE Trans. 2023, 129, 25–33. [Google Scholar]
- Hosamo, H.H.; Svennevig, P.R.; Svidt, K.; Han, D.; Nielsen, H.K. A Digital Twin predictive maintenance framework of air handling units based on automatic fault detection and diagnostics. Energy Build. 2022, 261, 111988. [Google Scholar] [CrossRef]
- Hosamo, H.H.; Nielsen, H.K.; Kraniotis, D.; Svennevig, P.R.; Svidt, K. Improving building occupant comfort through a digital twin approach: A Bayesian network model and predictive maintenance method. Energy Build. 2023, 288, 112992. [Google Scholar] [CrossRef]
- Peng, Y.; Zhang, M.; Yu, F.; Xu, J.; Gao, S. Digital twin hospital buildings: An exemplary case study through continuous lifecycle integration. Adv. Civ. Eng. 2020, 2020, 8846667. [Google Scholar] [CrossRef]
- Shahinmoghadam, M.; Natephra, W.; Motamedi, A. BIM- and IoT-based virtual reality tool for real-time thermal comfort assessment in building enclosures. Build. Environ. 2021, 199, 107905. [Google Scholar] [CrossRef]
- Parkinson, T.; Parkinson, A.; de Dear, R. Introducing the SAMBA indoor environmental quality monitoring system. In Proceedings of the 49th International Conference of the Architectural Science Association, Melbourne, VIC, Australia, 2–4 December 2015; pp. 1139–1148. [Google Scholar]
- Tagliabue, L.C.; Cecconi, F.R.; Maltese, S.; Rinaldi, S.; Ciribini, A.L.C.; Flammini, A. Leveraging digital twin for sustainability assessment of an educational building. Sustainability 2021, 13, 480. [Google Scholar] [CrossRef]
- Gray, F.M.; Dibowski, H.; Gall, J.; Braun, S. Occupant Feedback and Context Awareness: On the Application of Building Information Modeling and Semantic Technologies for Improved Complaint Management in Commercial Buildings. In Proceedings of the 2020 25th IEEE International Conference on Emerging Technologies and Factory Automation (ETFA), Vienna, Austria, 8–11 September 2020; Volume 2020, pp. 101–108. [Google Scholar] [CrossRef]
- HSE. “The Six Basic Factors”, HSE Health and Safety Executive. 2021. Available online: https://www.hse.gov.uk/temperature/thermal/factors.htm (accessed on 24 October 2021).
- Park, J.; Loftness, V.; Aziz, A. Post-occupancy evaluation and IEQ measurements from 64 office buildings: Critical factors and thresholds for user satisfaction on thermal quality. Buildings 2018, 8, 156. [Google Scholar] [CrossRef]
- Papadopoulos, S.; Kontokosta, C.E.; Vlachokostas, A.; Azar, E. Rethinking HVAC temperature setpoints in commercial buildings: The potential for zero-cost energy savings and comfort improvement in different climates. Build. Environ. 2019, 155, 350–359. [Google Scholar] [CrossRef]
- Liu, X.; Lee, S.; Bilionis, I.; Karava, P.; Joe, J.; Sadeghi, S.A. A user-interactive system for smart thermal environment control in office buildings. Appl. Energy 2021, 298, 117005. [Google Scholar] [CrossRef]
- Foster, D.; Lawson, S.; Wardman, J.; Blythe, M.; Linehan, C. ‘Watts in it for me?’ design implications for implementing effective energy interventions in organisations. In Proceedings of the SIGCHI Conference on Human Factors in Computing Systems, Austin, TX, USA, 5–10 May 2012; pp. 2357–2366. [Google Scholar] [CrossRef]
- Avdikos, V.; Merkel, J. Supporting open, shared and collaborative workspaces and hubs: Recent transformations and policy implications. Urban Res. Pract. 2020, 13, 348–357. [Google Scholar] [CrossRef]
- Saadatifar, S.; Sawyer, A.O.; Byrne, D.J.; Zhang, Y. Balancing Thermal Comfort with Energy Consumption in Buildings Using Digital Twins, IoT Sensors, and Real-time Dashboards to Inform Occupant Decision Making. ASHRAE Trans. 2023, 129, 720–729. [Google Scholar]
- YoLink. Temperature & Humidity Sensor. 2022. Available online: https://www.yosmart.com/product/temperature-humidity-sensor.html (accessed on 31 July 2022).
- Integromat. Educational Consultant. ID Analyzer Integration Using APIs. 2021. Available online: https://www.lessons24x7.com/usage/id-analyzer-integration-using-apis-integromat/ (accessed on 31 July 2022).
- Integromat Expert. Integromat HTTP Module. 2020. Available online: https://www.lessons24x7.com/usage/integromat-http-module/ (accessed on 31 July 2022).
- Plotly. Low-Code Data Apps. 2022. Available online: https://plotly.com/ (accessed on 31 July 2022).
- Mueller, J.P.; Massaron, L. What is Google Colaboratory? 2019. Available online: https://www.dummies.com/article/technology/programming-web-design/python/what-is-google-colaboratory-262675/ (accessed on 31 July 2022).
- Mujan, I.; Licina, D.; Kljajić, M.; Čulić, A.; Anđelković, A.S. Development of indoor environmental quality index using a low-cost monitoring platform. J. Clean. Prod. 2021, 312, 127846. [Google Scholar] [CrossRef]
- Alavi, H.S.; Churchill, E.F.; Wiberg, M.; Lalanne, D.; Dalsgaard, P.; Schieck, A.F.G.; Rogers, Y. Introduction to human-building interaction (hbi) interfacing hci with architecture and urban design. ACM Trans. Comput. Hum. Interact. TOCHI 2019, 26, 1–10. [Google Scholar] [CrossRef]
- Lei, W.; Fan, M.; Thang, J. ‘I Shake The Package To Check If It’s Mine’ A Study of Package Fetching Practices and Challenges of Blind and Low Vision People in China. In Proceedings of the 2022 CHI Conference on Human Factors in Computing Systems, New Orleans, LA, USA, 29 April–5 May 2022; pp. 1–15. [Google Scholar] [CrossRef]
- Günther, S.; Rasch, J.; Schön, D.; Müller, F.; Schmitz, M.; Riemann, J.; Matviienko, A.; Mühlhäuser, M. Smooth as steel wool: Effects of visual stimuli on the haptic perception of roughness in virtual reality. In Proceedings of the 2022 CHI Conference on Human Factors in Computing Systems, New Orleans, LA, USA, 29 April–5 May 2022; pp. 1–17. [Google Scholar] [CrossRef]
- Work Green Program. Thermal Comfort Verification Survey. Georgia Institute of Technology. 2004. Available online: https://sustain.gatech.edu/sites/default/files/documents/thermal-comfort-survey.pdf (accessed on 6 September 2022).
- LEEDuser. Sample Thermal Comfort Survey. BuildingGreen. 2015. Available online: https://view.officeapps.live.com/op/view.aspx?src=https%3A%2F%2Fleeduser.buildinggreen.com%2Fsites%2Fdefault%2Ffiles%2Fcredit_documentation%2FSample%2520Thermal%2520Comfort%2520Survey_schools.doc&wdOrigin=BROWSELINK (accessed on 6 September 2022).
- Colley, M.; Bajrovic, E.; Rukzio, E. Effects of pedestrian behavior, time pressure, and repeated exposure on crossing decisions in front of automated vehicles equipped with external communication. In Proceedings of the 2022 CHI Conference on Human Factors in Computing Systems, New Orleans, LA, USA, 29 April–5 May 2022; pp. 1–11. [Google Scholar] [CrossRef]
- Hinderks, A.; Schrepp, M.; Thomaschewski, J. User Experience Questionnaire. UEQ Team. 2022. Available online: https://www.ueq-online.org/ (accessed on 6 September 2022).
- Schrepp, M. User Experience Questionnaire Handbook Version 8. No. September 2015. 2019, pp. 1–15. Available online: https://www.res.net/publication/303880829_User_Experience_Questionnaire_Handbook_Version_2 (accessed on 2 February 2017).
- Rodriguez, F.S.; Saleem, K.; Spilski, J.; Lachmann, T. Performance differences between instructions on paper vs digital glasses for a simple assembly task. Appl. Ergon. 2021, 94, 103423. [Google Scholar] [CrossRef]
- Marcus, A. Design, User Experience, and Usability: Theories, Methods, and Tools for Designing the User Experience. In Proceedings of the Third International Conference, DUXU 2014, Held as Part of the HCI International 2014, Heraklion, Crete, Greece, 22–27 June 2014; Proceedings, Part I. Springer: Berlin/Heidelberg, Germany, 2014; Volume 8517. [Google Scholar]
- Google. Google Forms: Online Form Creator|Google Workspace. Google. 2022. Available online: https://www.google.com/forms/about/ (accessed on 6 September 2022).
- QR Code Generator. QR.io. QR Code Generator. 2022. Available online: https://qr.io/ (accessed on 6 September 2022).
- JMP. The One-Sample t-Test. JMP Statistical Discovery LLC. 2022. Available online: https://www.jmp.com/en_us/statistics-knowledge-portal/t-test/one-sample-t-test.html (accessed on 6 September 2022).
- Dunn, N.J.; Dingus, T.A.; Soccolich, S.; Horrey, W.J. Investigating the impact of driving automation systems on distracted driving behaviors. Accid. Anal. Prev. 2021, 156, 106152. [Google Scholar] [CrossRef]
- Miro. The Visual Collaboration Platform for Every Team|Miro. Miro. 2022. Available online: https://miro.com (accessed on 6 September 2022).
- UEQ Team. Short_UEQ_Data_Analysis_Tool. UEQ Team. 2022. Available online: https://docs.google.com/spreadsheets/d/1y8fdIPWu2TEJ3rQzL93RO_ElNcUYXMT44e7f-cNmkZ8/edit#gid=406704170 (accessed on 6 September 2022).
- Yang, B.; Li, X.; Hou, Y.; Meier, A.; Cheng, X.; Choi, J.-H.; Wang, F.; Wang, H.; Wagner, A.; Yan, D.; et al. Non-invasive (non-contact) measurements of human thermal physiology signals and thermal comfort/discomfort poses—A review. Energy Build. 2020, 224, 110261. [Google Scholar] [CrossRef]
- Ghahramani, A.; Galicia, P.; Lehrer, D.; Varghese, Z.; Wang, Z.; Pandit, Y. Artificial intelligence for efficient thermal comfort systems: Requirements, current applications and future directions. Front. Built Environ. 2020, 6, 49. [Google Scholar] [CrossRef]
- New, K.; Gormally, A.; Friday, A.; Hazas, M. ‘We Can Send A Man To The Moon But We Can’t Control The Temperature In Our office’; A Considerate Approach To Workplace Thermal Comfort by Older Women. In Proceedings of the 2021 CHI Conference on Human Factors in Computing Systems, Yokohama, Japan, 8–13 May 2021; pp. 1–14. [Google Scholar] [CrossRef]
- Snow, S.; Auffenberg, F.; Schraefel, M.C. Log it while it’s hot: Designing human interaction with smart thermostats for shared work environments. In Proceedings of the 2017 CHI Conference on Human Factors in Computing Systems, Denver, CO, USA, 6–11 May 2017; pp. 1595–1606. [Google Scholar] [CrossRef]
- Clear, A.K.; Finnigan, S.M.; Olivier, P.; Comber, R. ThermoKiosk: Investigating roles for digital surveys of thermal experience in workplace comfort management. In Proceedings of the 2018 CHI Conference on Human Factors in Computing Systems, Montreal, QC, Canada, 21–26 April 2018; pp. 1–12. [Google Scholar] [CrossRef]
- Alavi, H.S.; Verma, H.; Mlynar, J.; Lalanne, D. The hide and seek of workspace: Towards human-centric sustainable architecture. In Proceedings of the 2018 CHI Conference on Human Factors in Computing Systems, Montreal, QC, Canada, 21–26 April 2018; pp. 1–12. [Google Scholar] [CrossRef]
- Al-Khazraji, H.; Nasser, A.R.; Hasan, A.M.; Al Mhdawi, A.K.; Al-Raweshidy, H.; Humaidi, A.J. Aircraft engines remaining useful life prediction based on a hybrid model of autoencoder and deep belief network. IEEE Access 2022, 10, 82156–82163. [Google Scholar] [CrossRef]
- Hadi, R.H.; Hady, H.N.; Hasan, A.M.; Al-Jodah, A.; Humaidi, A.J. Improved fault classification for predictive maintenance in industrial IoT based on AutoML: A case study of ball-bearing faults. Processes 2023, 11, 1507. [Google Scholar] [CrossRef]













| Scale | Mean | Confidence Interval | Comparison to Benchmark | Interpretation | |
|---|---|---|---|---|---|
| Attractiveness | 1.60 | 1.24 | 1.97 | Good | 10% of results better, 75% of results worse |
| Perspicuity | 1.77 | 1.37 | 2.16 | Good | 10% of results better, 75% of results worse |
| Efficiency | 1.48 | 1.12 | 1.85 | Above Average | 25% of results better, 50% of results worse |
| Dependability | 1.41 | 1.13 | 1.68 | Above Average | 25% of results better, 50% of results worse |
| Stimulation | 1.38 | 1.09 | 1.66 | Good | 10% of results better, 75% of results worse |
| Novelty | 0.97 | 0.49 | 1.44 | Above Average | 25% of results better, 50% of results worse |
Disclaimer/Publisher’s Note: The statements, opinions and data contained in all publications are solely those of the individual author(s) and contributor(s) and not of MDPI and/or the editor(s). MDPI and/or the editor(s) disclaim responsibility for any injury to people or property resulting from any ideas, methods, instructions or products referred to in the content. |
© 2024 by the authors. Licensee MDPI, Basel, Switzerland. This article is an open access article distributed under the terms and conditions of the Creative Commons Attribution (CC BY) license (https://creativecommons.org/licenses/by/4.0/).
Share and Cite
Saadatifar, S.; Sawyer, A.O.; Byrne, D. Occupant-Centric Digital Twin: A Case Study on Occupant Engagement in Thermal Comfort Decision-Making. Architecture 2024, 4, 390-415. https://doi.org/10.3390/architecture4020022
Saadatifar S, Sawyer AO, Byrne D. Occupant-Centric Digital Twin: A Case Study on Occupant Engagement in Thermal Comfort Decision-Making. Architecture. 2024; 4(2):390-415. https://doi.org/10.3390/architecture4020022
Chicago/Turabian StyleSaadatifar, Sanaz, Azadeh Omidfar Sawyer, and Daragh Byrne. 2024. "Occupant-Centric Digital Twin: A Case Study on Occupant Engagement in Thermal Comfort Decision-Making" Architecture 4, no. 2: 390-415. https://doi.org/10.3390/architecture4020022
APA StyleSaadatifar, S., Sawyer, A. O., & Byrne, D. (2024). Occupant-Centric Digital Twin: A Case Study on Occupant Engagement in Thermal Comfort Decision-Making. Architecture, 4(2), 390-415. https://doi.org/10.3390/architecture4020022






