The Impact of Green Space Layouts on Microclimate and Air Quality in Residential Districts of Nanjing, China
Abstract
:1. Introduction
2. Methods and Modeling Description
2.1. Green Indices
2.1.1. Green Quantity Indices
2.1.2. Green Structure Index
2.2. Thermal Comfort Parameters
2.3. Description of the Investigated Cases
2.4. ENVI-Met Model Description
2.4.1. Computational Domain
2.4.2. Meteorological Parameters
2.4.3. Pollutant Dispersion
2.4.4. Vegetation
3. Results and Discussion
3.1. The Impact of Green Space Layout on Thermal Comfort
3.1.1. Air Temperature and Humidity
3.1.2. Wind Speed
3.1.3. Mean Radiant Temperature and Predicted Mean Vote
3.2. The Impact of Green Space Layout on PM10 Concentration
4. Discussion
5. Conclusions
- under the same green cover ratio (i.e., the same quantity of all types of vegetation), the reduction of grass and shrub cover ratio (i.e., the quantity of grass and shrubs), replaced by trees, has a little impact on thermal comfort, wind speed and air pollution, in addition to increasing the leisure space for occupants;
- a low ecological landscaping plot ratio (which expresses the weight of carbon dioxide absorption and is larger in the presence of trees) is preferable due to a lower wind blocking by vegetation and thus to the enhancement of ventilation and air quality;
- a low landscaping isolation index (thorough a concentrated structure of vegetation) helps to create a larger shading area and improve the local cooling effect of trees, while increasing it (through a distributed structure of vegetation) is beneficial for uniform temperature and to improve the general thermal comfort.
Acknowledgments
Author Contributions
Conflicts of Interest
References
- Maleki, H.; Sorooshian, A.; Goudarzi, G.; Nikfal, A.; Baneshi, M.M. Temporal profile of PM10 and associated health effects in one of the most polluted cities of the world (Ahvaz, Iran) between 2009 and 2014. Aeolian Res. 2016, 22, 135–140. [Google Scholar] [CrossRef]
- Chen, L.; Shi, M.; Gao, S.; Li, M.; Zhang, H.; Sun, Y.; Bai, Z.; Wang, Z. Assessment of population exposure to PM2.5 for mortality in China and its public health benefit based on BenMAP. Environ. Pollut. 2016, 221, 311–317. [Google Scholar] [CrossRef]
- Chen, R.; Hu, B.; Liu, Y.; Xu, J.; Yang, G.; Xu, D.; Chen, C. Beyond PM2.5: The role of ultrafine particles on adverse health effects of air pollution. Biochim. Biophys. Acta 2016, 1860, 2844–2855. [Google Scholar] [CrossRef]
- Kumar, P.; Morawska, L.; Birmili, W.; Paasonen, P.; Hu, M.; Kulmala, M.; Harrison, R.M.; Norford, L.; Britter, R. Ultrafine particles in cities. Environ. Int. 2014, 66, 1–10. [Google Scholar] [CrossRef] [Green Version]
- Beevers, S.D.; Westmoreland, E.; de Jong, M.C.; Williams, M.L.; Carslaw, D.C. Trends in NOx and NO2 emissions from road traffic in Great Britain. Atmos. Environ. 2012, 54, 107–116. [Google Scholar] [CrossRef]
- Michiels, H.; Mayeres, I.; Int Panis, L.; De Nocker, L.; Deutsch, F.; Lefebvre, W. PM2.5 and NOx from traffic: Human health impacts, external costs and policy implications from the Belgian perspective. Transp. Res. Part D Transp. Environ. 2012, 17, 569–577. [Google Scholar] [CrossRef]
- Chen, R.; Pan, G.; Zhang, Y.; Xu, Q.; Zeng, G.; Xu, X.; Chen, B.; Kan, H. Ambient carbon monoxide and daily mortality in three Chinese cities: The China Air Pollution and Health Effects Study (CAPES). Sci. Total Environ. 2011, 409, 4923–4928. [Google Scholar] [CrossRef] [PubMed]
- Akbari, H.; Rose, L.S.; Taha, H. Analyzing the land cover of an urban environment using high-resolution orthophotos. Landsc. Urban Plan. 2003, 63, 1–14. [Google Scholar] [CrossRef]
- Abhijith, K.V.; Kumar, P.; Gallagher, J.; McNabola, A.; Baldauf, R.; Pilla, F.; Broderick, B.; Di Sabatino, S.; Pulvirenti, B. Air pollution abatement performances of green infrastructure in open road and built-up street canyon environments—A review. Atmos. Environ. 2017, 162, 71–86. [Google Scholar] [CrossRef]
- Chen, D.; Wang, X.; Thatcher, M.; Barnett, G.; Kachenko, A.; Prince, R. Urban vegetation for reducing heat related mortality. Environ. Pollut. 2014, 192, 275–284. [Google Scholar] [CrossRef] [PubMed]
- Gago, E.J.; Roldan, J.; Pacheco-Torres, R.; Ordó Ez, J. The city and urban heat islands: A review of strategies to mitigate adverse effects. Renew. Sustain. Energy Rev. 2013, 25, 749–758. [Google Scholar] [CrossRef]
- Freer-Smith, P.H.; Beckett, K.P.; Taylor, G. Deposition velocities to Sorbus aria, Acer campestre, Populus deltoides × trichocarpa ‘Beaupré’, Pinus nigra and × Cupressocyparis leylandii for coarse, fine and ultra-fine particles in the urban environment. Environ. Pollut. 2005, 133, 157–167. [Google Scholar] [CrossRef]
- Ould-Dada, Z.; Baghini, N.M. Resuspension of small particles from tree surfaces. Atmos. Environ. 2011, 35, 3799–3809. [Google Scholar] [CrossRef]
- Janhäll, S. Review on urban vegetation and particle air pollution—Deposition and dispersion. Atmos. Environ. 2015, 105, 130–137. [Google Scholar] [CrossRef]
- Tallis, M.; Taylor, G.; Sinnett, D.; Freer-Smith, P. Estimating the removal of atmospheric particulate pollution by the urban tree canopy of London, under current and future environments. Landsc. Urban Plan. 2011, 103, 129–138. [Google Scholar] [CrossRef]
- Nowak, D.J.; Crane, D.E.; Stevens, J.C. Air pollution removal by urban trees and shrubs in the United States. Urban For. Urban Green. 2006, 4, 115–123. [Google Scholar] [CrossRef]
- McDonald, A.G.; Bealey, W.J.; Fowler, D.; Dragosits, U.; Skiba, U.; Smith, R.I.; Donovan, R.G.; Brett, H.E.; Hewitt, C.N.; Nemitz, E. Quantifying the effect of urban tree planting on concentrations and depositions of PM10 in two UK conurbations. Atmos. Environ. 2007, 41, 8455–8467. [Google Scholar] [CrossRef]
- Buccolieri, R.; Santiago, J.-L.; Rivas, E.; Sanchez, B. Review on urban tree modelling in CFD simulations: Aerodynamic, deposition and thermal effects. Urban For. Urban Green. 2018, 31, 212–220. [Google Scholar] [CrossRef]
- Buccolieri, R.; Salim, S.M.; Leo, L.S.; Di Sabatino, S.; Chan, A.; Ielpo, P.; de Gennaro, G.; Gromke, C. Analysis of local scale tree–atmosphere interaction on pollutant concentration in idealized street canyons and application to a real urban junction. Atmos. Environ. 2011, 45, 1702–1713. [Google Scholar] [CrossRef]
- Jeanjean, A.; Buccolieri, R.; Eddy, J.; Monks, P.; Leigh, R. Air quality affected by trees in real street canyons: The case of Marylebone neighbourhood in central London. Urban For. Urban Green. 2017, 22, 41–53. [Google Scholar] [CrossRef]
- Santiago, J.L.; Rivas, E.; Sanchez, B.; Buccolieri, R.; Martin, F. The impact of planting trees on NOx concentrations: The case of the Plaza de la Cruz neighborhood in Pamplona (Spain). Atmosphere 2017, 8, 131. [Google Scholar] [CrossRef]
- Vos, P.E.J.; Maiheu, B.; Vankerkom, J.; Janssen, S. Improving local air quality in cities: To tree or not to tree? Environ. Pollut. 2013, 183, 113–122. [Google Scholar] [CrossRef] [PubMed]
- Shashua-Bar, L.; Hoffman, M.E. The green CTTC model for predicting the air temperature in small urban wooded sites. Build. Environ. 2002, 37, 1279–1288. [Google Scholar] [CrossRef]
- Lindberg, F.; Holmer, B.; Thorsson, S. SOLWEIG 1.0—Modelling spatial variations of 3D radiant fluxes and mean radiant temperature in complex urban settings. Int. J. Biometeorol. 2008, 52, 697–713. [Google Scholar] [CrossRef] [PubMed]
- Matzarakis, A.; Rutz, F.; Mayer, H. Modelling radiation fluxes in simple and complex environments—Application of the Rayman model. Int. J. Biometeorol. 2007, 51, 323–334. [Google Scholar] [CrossRef] [PubMed]
- Bruse, M.; Fleer, H. Simulating surface–plant–air interactions inside urban environments with a three dimensional numerical model. Environ. Model. Softw. 1998, 13, 373–384. [Google Scholar] [CrossRef]
- Ali-Toudert, F.; Mayer, H. Numerical study on the effects of aspect ratio and orientation of an urban street canyon on outdoor thermal comfort in hot and dry climate. Build. Environ. 2006, 41, 94–108. [Google Scholar] [CrossRef]
- Fahmy, M.; Sharples, S. On the development of an urban passive thermal comfort system in Cairo, Egypt. Build. Environ. 2009, 44, 1907–1916. [Google Scholar] [CrossRef]
- Maggiotto, G.; Buccolieri, R.; Santo, M.A.; Leo, L.S.; Di Sabatino, S. Validation of temperature-perturbation and CFD-based modelling for the prediction of the thermal urban environment: The Lecce (IT) case study. Environ. Model. Softw. 2014, 60, 69–83. [Google Scholar] [CrossRef]
- Yang, X.; Zhao, L.; Bruse, M.; Meng, Q. Evaluation of a microclimate model for predicting the thermal behavior of different ground surfaces. Build. Environ. 2013, 60, 93–104. [Google Scholar] [CrossRef]
- Hofman, J.; Samson, R. Biomagnetic monitoring as a validation tool for local air quality models: A case study for an urban street canyon. Environ. Int. 2014, 70, 50–61. [Google Scholar] [CrossRef] [PubMed]
- Krüger, E.L.; Minella, F.O.; Rasia, F. Impact of urban geometry on outdoor thermal comfort and air quality from field measurements in Curitiba, Brazil. Build. Environ. 2011, 46, 621–634. [Google Scholar] [CrossRef]
- Morakinyo, T.E.; Lam, Y.F.; Hao, S. Evaluating the role of green infrastructures on near-road pollutant dispersion and removal: Modelling and measurement. J. Environ. Manag. 2016, 182, 595–605. [Google Scholar] [CrossRef]
- Nikolova, I.; Janssen, S.; Vos, P.; Vrancken, K.; Mishra, V.; Berghmans, P. Dispersion modelling of traffic induced ultrafine particles in a street canyon in Antwerp, Belgium and comparison with observations. Sci. Total Environ. 2011, 412–413, 336–343. [Google Scholar] [CrossRef] [PubMed]
- Wania, A.; Bruse, M.; Blond, N.; Weber, C. Analysing the influence of different street vegetation on traffic-induced particle dispersion using microscale simulations. J. Environ. Manag. 2012, 94, 91–101. [Google Scholar] [CrossRef]
- Morakinyo, T.E.; Lam, Y.F. Simulation study of dispersion and removal of particulate matter from traffic by road-side vegetation barrier. Environ. Sci. Pollut. Res. 2016, 23, 6709–6722. [Google Scholar] [CrossRef] [PubMed]
- Samaali, M.; Courault, D.; Bruse, M.; Olioso, A.; Occelli, R. Analysis of a 3D boundary layer model at local scale: Validation on soybean surface radiative measurements. Atmos. Res. 2007, 85, 183–198. [Google Scholar] [CrossRef]
- Chow, W.T.L.; Pope, R.L.; Martin, C.A.; Brazel, A.J. Observing and modeling the nocturnal park cool island of an arid city: Horizontal and vertical impacts. Theor. Appl. Climatol. 2011, 103, 197–211. [Google Scholar] [CrossRef]
- Chow, W.T.L.; Brazel, A.J. Assessing xeriscaping as a sustainable heat island mitigation approach for a desert city. Build. Environ. 2012, 47, 170–181. [Google Scholar] [CrossRef]
- Ng, E.; Chen, L.; Wang, Y.; Yuan, C. A study on the cooling effects of greening in a high-density city: An experience from Hong Kong. Build. Environ. 2012, 47, 256–271. [Google Scholar] [CrossRef]
- Lee, H.; Mayer, H.; Chen, L. Contribution of trees and grasslands to the mitigation of human heat stress in a residential district of Freiburg, Southwest Germany. Landsc. Urban Plan. 2016, 148, 37–50. [Google Scholar] [CrossRef]
- Wu, Z.; Kong, F.; Wang, Y.; Sun, R.; Chen, L. The Impact of Greenspace on Thermal Comfort in a Residential Quarter of Beijing, China. Int. J. Environ. Res. Public Health 2016, 13, 1217. [Google Scholar] [CrossRef]
- Tong, Z. The Study of Quantification Method on Urban Greenspace Configuration. Ph.D. Thesis, Nanjing University, Nanjing, China, 2011. (In Chinese). [Google Scholar]
- Lin, X. Green Building: Ecology, Energy Saving, Waste Reduction, Health; China Architecture & Building Press: Beijing, China, 2007; p. 83. ISBN 9787112092239. [Google Scholar]
- Chen, L.; Fu, B. Analysis of impact of human activity on landscape structure in Yellow River Delta: A case study of Dongying region. Acta Ecol. Sin. 1996, 16, 337–344. (In Chinese) [Google Scholar]
- Qaid, A.; Bin Lamit, H.; Ossen, D.R.; Raja Shahminan, R.N. Urban heat island and thermal comfort conditions at micro-climate scale in a tropical planned city. Energy Build. 2016, 133, 577–595. [Google Scholar] [CrossRef]
- Hoppe, P. The physiological equivalent temperature—A universal index for the biometeorological assessment of the thermal environment. Int. J. Biometeorol. 1994, 43, 71–75. [Google Scholar] [CrossRef]
- Fanger, P.O. Thermal Comfort: Analysis and Applications in Environmental Engineering; Danish Technical Press: Copenhagen, Denmark, 1970. [Google Scholar]
- Jendritzky, G. The atmospheric environment—An introduction. Experientia 1993, 49, 733–738. [Google Scholar] [CrossRef] [PubMed]
- ISO 7730. Ergonomics of the Thermal Environment—Analytical Determinationand Interpretation of Thermal Comfort Using Calculation of the PMV and PPD Indices and Local Thermal Comfort Criteria; International Organization for Standardization: Geneva, Switzerland, 2005. [Google Scholar]
- You, W.; Shen, J.; Ding, W. Improving wind environment of residential neighborhoods by understanding the relationship between building layouts and ventilation efficiency. Energy Procedia 2017, 105, 4531–4536. [Google Scholar] [CrossRef]
- Shen, J.; Gao, Z.; Ding, W.; Yu, Y. An investigation on the effect of street morphology to ambient air quality using six real-world cases. Atmos. Environ. 2017, 164, 85–101. [Google Scholar] [CrossRef]
- Lu, J.; Li, Q.; Zeng, L.; Chen, J.; Liu, G.; Li, Y.; Li, W.; Huang, K. A micro-climatic study on cooling effect of an urban park in a hot and humid climate. Sustain. Cities Soc. 2017, 32, 513–522. [Google Scholar] [CrossRef]
- Huttner, S. Further Develop and Application of the 3D Microclimate Simulation ENVI-Met. Ph.D. Thesis, Johannes Gutenberg-University, Mainz, Germany, 2012. [Google Scholar]
- Weather Data by Location. Energyplus Website. Available online: https://energyplus.net/weather-location/asia_wmo_region_2/CHN//CHN_Jiangsu.Nanjing.582380_CSWD (accessed on 26 January 2018).
- Hu, W.; Zhong, Q. A study on PM10 emission factor of motor vehicle by tunnel test in Nanjing city. CJEE 2009, 3, 1852–1855. (In Chinese) [Google Scholar]
- Bruse, M. Particle filtering capacity of urban vegetation: A microscale numerical approach. Berl. Geogr. Arb. 2007, 109, 61–70. [Google Scholar]
- Lalic, B.; Mihailovic, D.T. An empirical relation describing leaf area density inside the forest for environmental modelling. J. Appl. Meteorol. 2004, 43, 641–645. [Google Scholar] [CrossRef]
- Buccolieri, R.; Sandberg, M.; Di Sabatino, S. City breathability and its link to pollutant concentration distribution within urban-like geometries. Atmos. Environ. 2010, 44, 1894–1903. [Google Scholar] [CrossRef]
- Buccolieri, R.; Wigö, H.; Sandberg, M.; Di Sabatino, S. Direct measurements of the drag force over aligned arrays of cubes exposed to boundary-layer flows. Environ. Fluid Mech. 2017, 17, 373–394. [Google Scholar] [CrossRef]

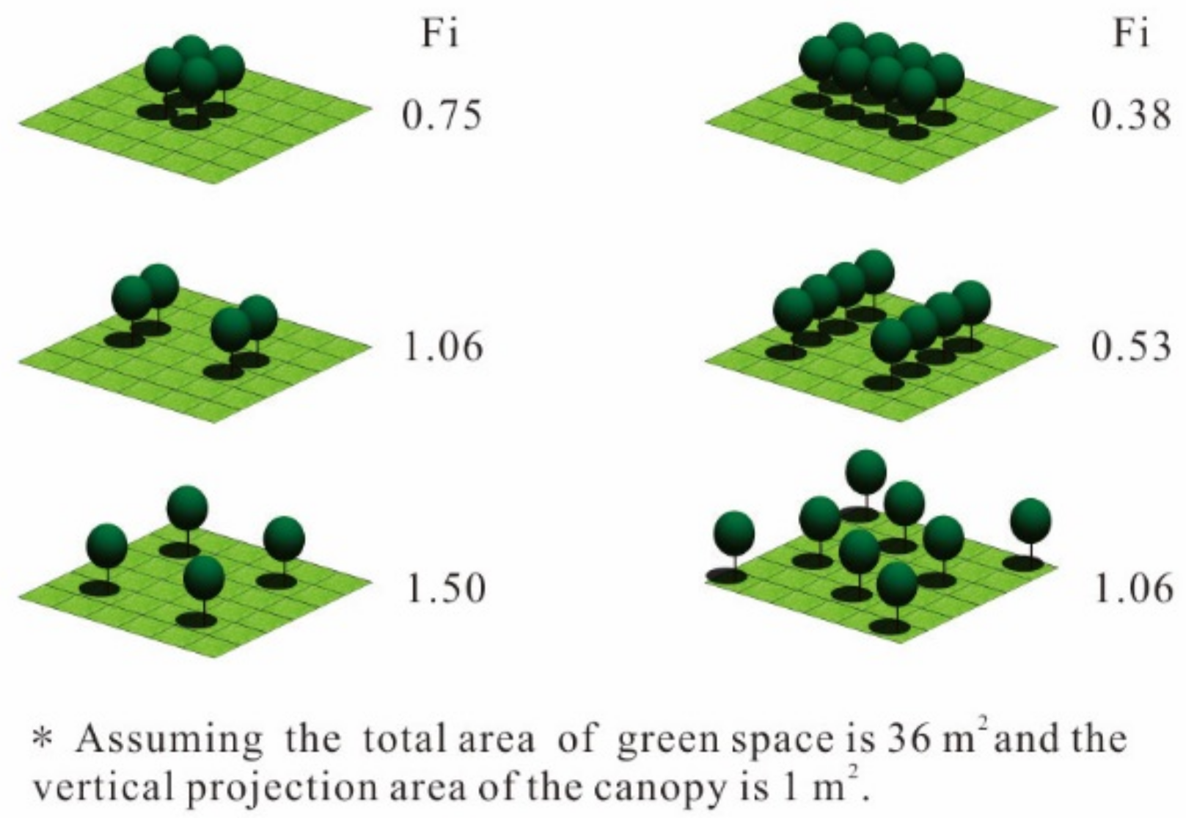
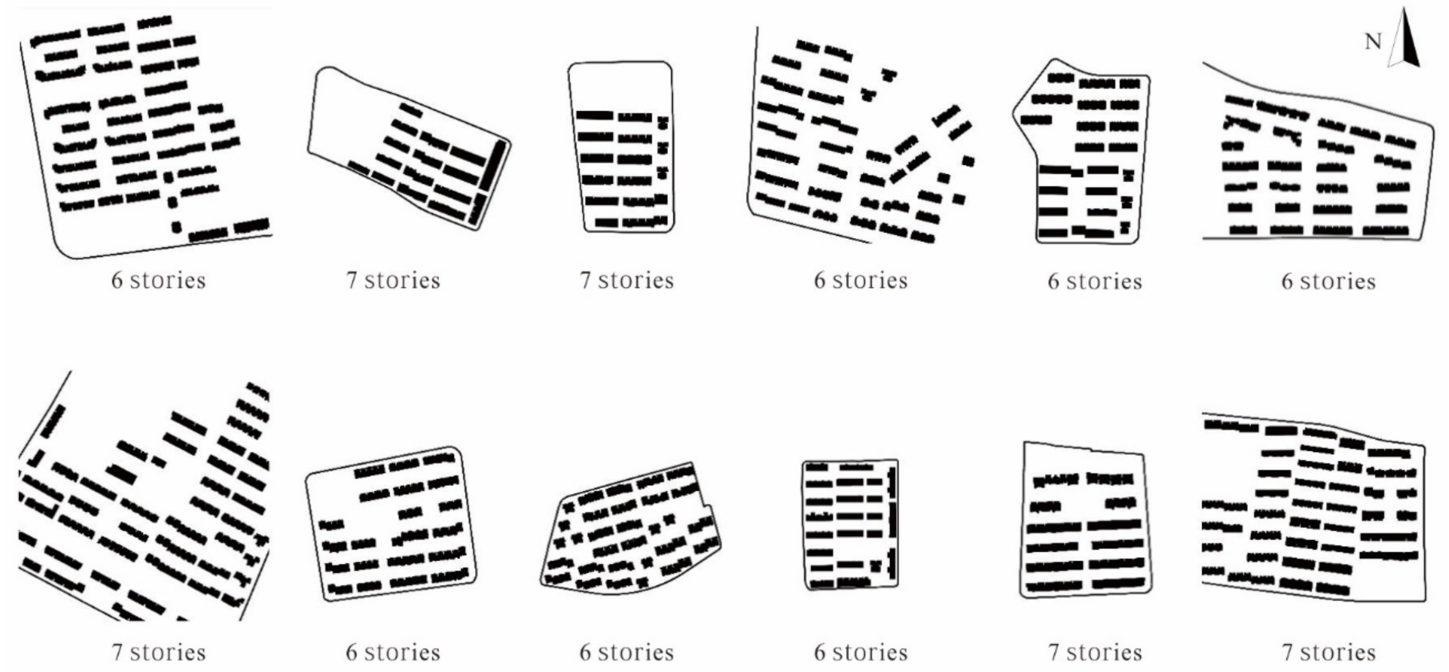




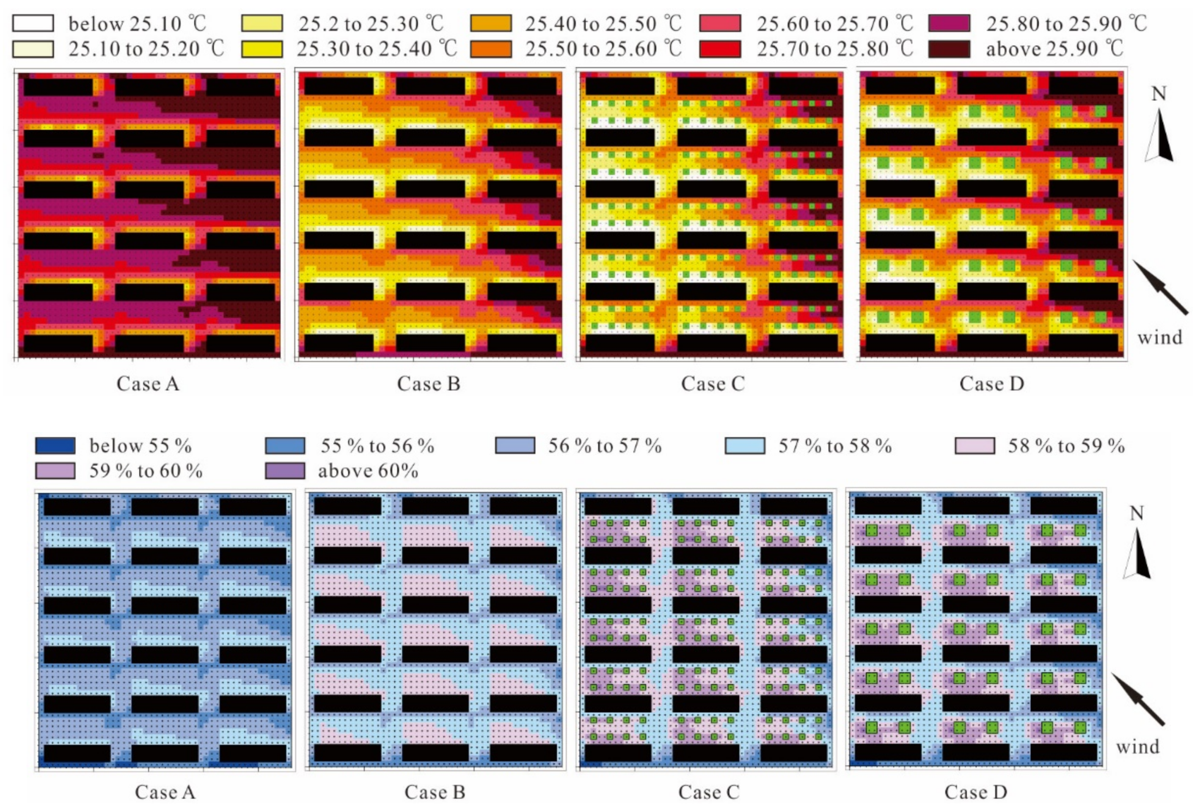
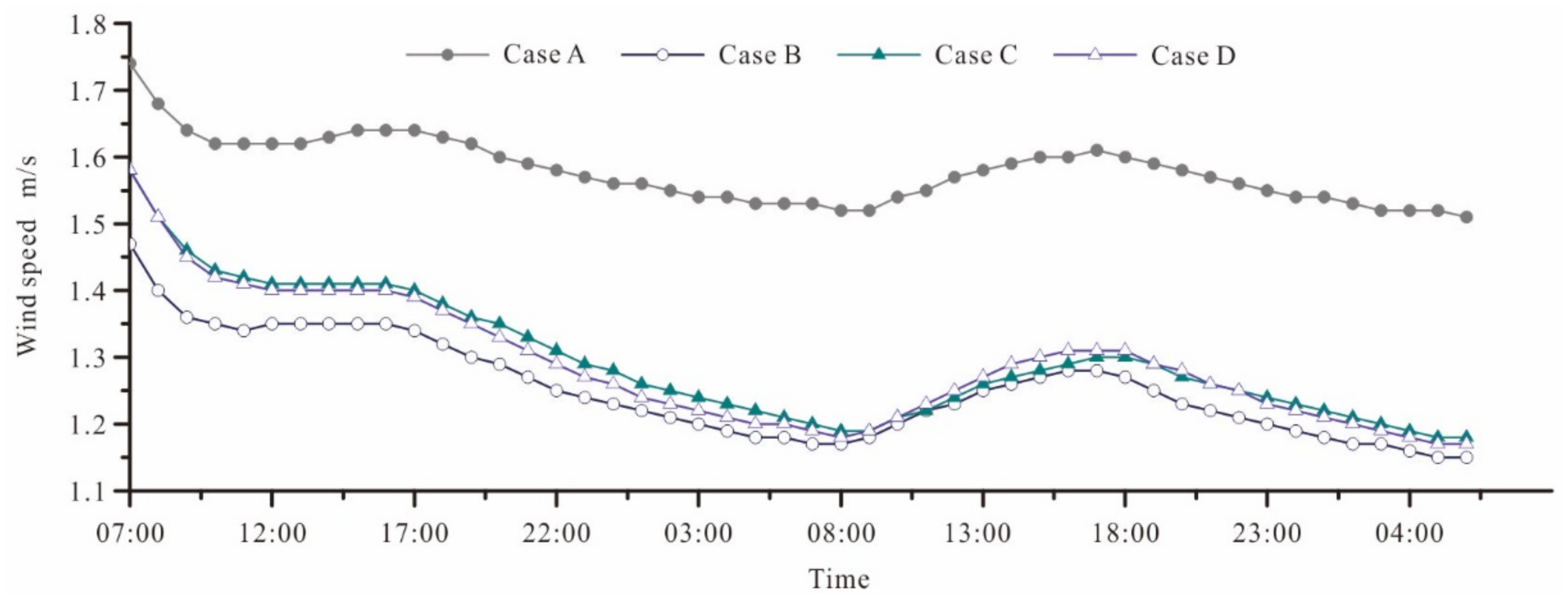
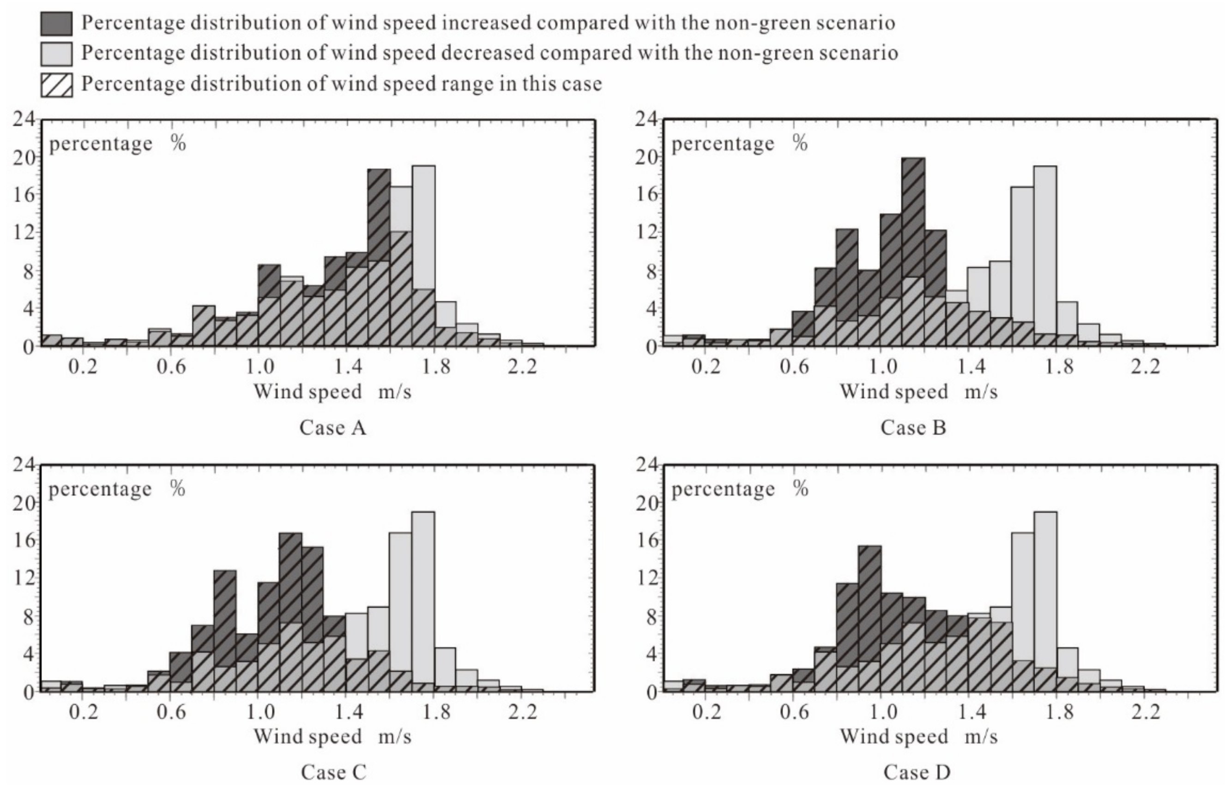

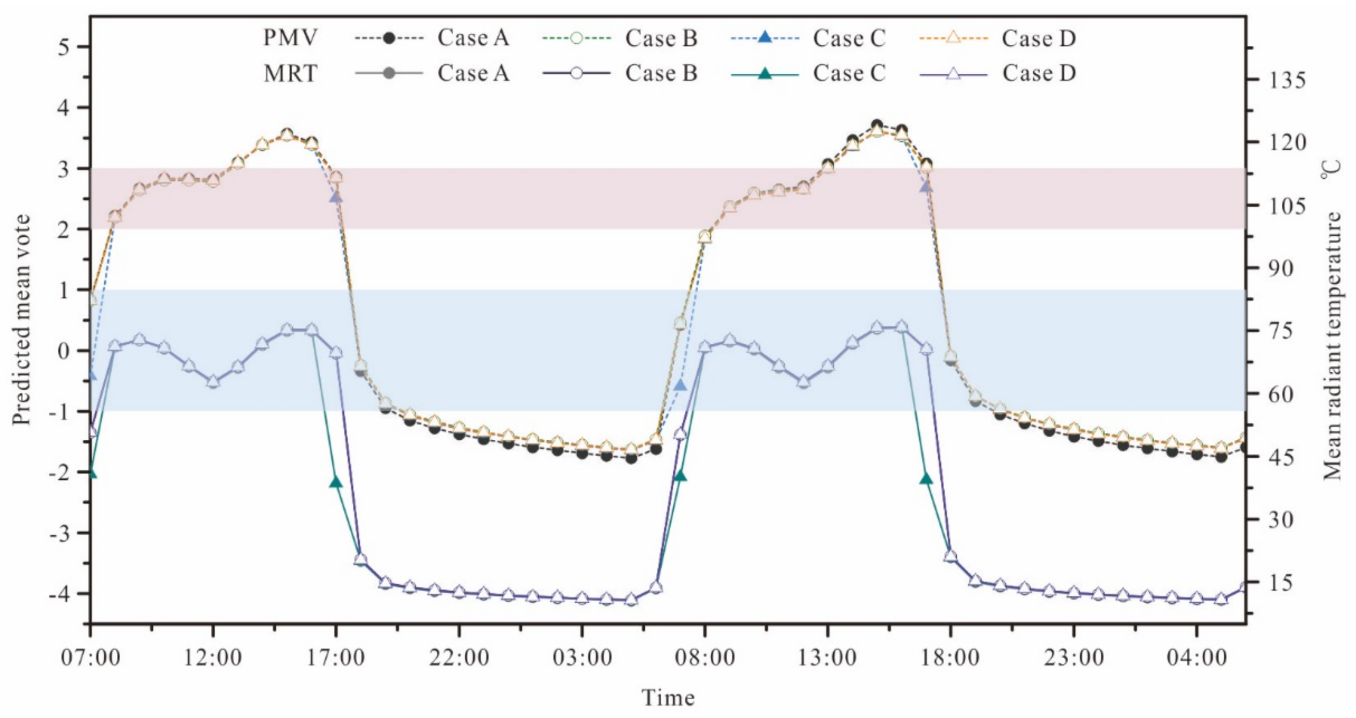
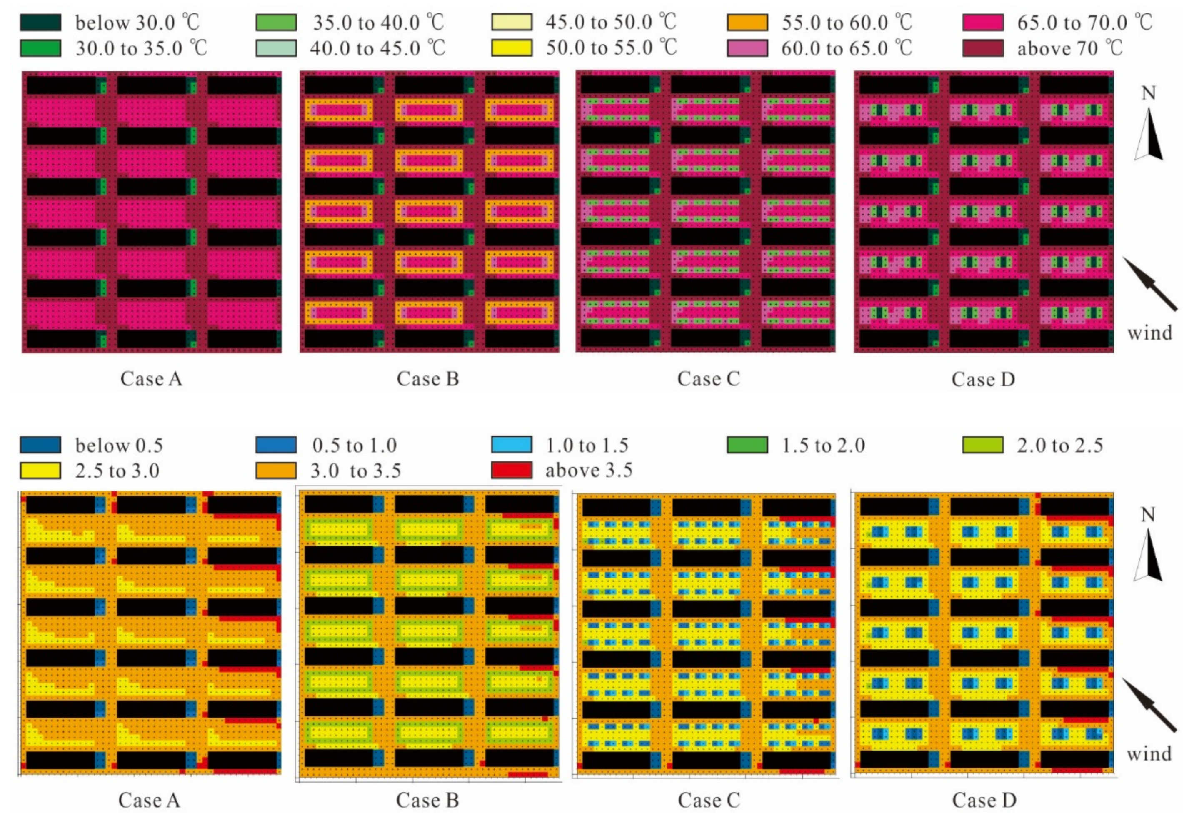



| Vegetation Type | CO2 Absorption (kg/m2) | Depth of Soil Cover |
|---|---|---|
| Tree (small broad-leaved trees, coniferous trees) | 600 | >1.0 m |
| Shrub (at least 4 plants per square meter) | 300 | >0.5 m |
| Grass (grass garden, natural weeds, aquatic plants, lawns) | 20 | > 0.3 m |
| Case Code | A | B | C | D |
|---|---|---|---|---|
| Description | 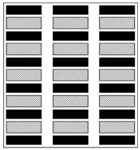 | 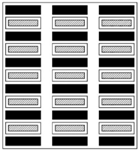 | 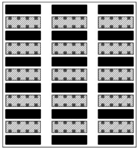 | 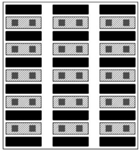 |
| Grass | Grass is placed in the center of green spaces, surrounded by 4 m width shrub | The area consists of grass and distributed trees. The single patch of trees is 4 m × 4 m. | The area consists of grass and concentrated trees. The single patch of trees is 8 m × 8 m. | |
| Green quantity index | Gg = 100% Cg = 100% Rg = 1 | Gg = 100% Cg = 100% Rg = 9.2 | Gg = 83.3% Cg = 100% Rg = 5.8 | Gg = 83.3% Cg =1 00% Rg = 5.8 |
| Green structure index | \ | \ | Fi = 0.31 | Fi = 0.16 |
| Parameter | Definition | Values |
|---|---|---|
| Location | Nanjing/China | |
| Latitude (deg ,+N, −S), Longitude (deg, −W, +E) | 32.05, 118.78 | |
| Meteorological condition | Wind speed measured at 10 m height (m/s) | 3 |
| Wind direction (deg) | 135 | |
| Roughness length at measurement site | 0.1 | |
| Initial temperature of atmosphere (°C) | 22 | |
| Specific humidity at model top (2500 m, g/kg) | 7.0 | |
| Relative humidity at 2 m (%) | 65 | |
| Pollution source | Species | PM10 |
| Source geometry | Linear source at 0.4 m height | |
| Emission rate | 0.1 mg m−1 s−1 | |
| Vegetation cover | Type | GrassShrubTree |
| Height | 0.4, 1.2 and 8 m |
| Vegetation | LAD 1 | LAD 2 | LAD 3 | LAD 4 | LAD 5 | LAD 6 | LAD 7 | LAD 8 | LAD 9 | LAD 10 |
|---|---|---|---|---|---|---|---|---|---|---|
| grass | 0.3 | 0.3 | 0.3 | 0.3 | 0.3 | 0.3 | 0.3 | 0.3 | 0.3 | 0.3 |
| Shrub | 2 | 2 | 2 | 2 | 2 | 2 | 2 | 2 | 2 | 2 |
| Tree | 0.1 | 0.1 | 0.1 | 0.6 | 1 | 1 | 1 | 1 | 0.6 | 0.3 |
© 2018 by the authors. Licensee MDPI, Basel, Switzerland. This article is an open access article distributed under the terms and conditions of the Creative Commons Attribution (CC BY) license (http://creativecommons.org/licenses/by/4.0/).
Share and Cite
Rui, L.; Buccolieri, R.; Gao, Z.; Ding, W.; Shen, J. The Impact of Green Space Layouts on Microclimate and Air Quality in Residential Districts of Nanjing, China. Forests 2018, 9, 224. https://doi.org/10.3390/f9040224
Rui L, Buccolieri R, Gao Z, Ding W, Shen J. The Impact of Green Space Layouts on Microclimate and Air Quality in Residential Districts of Nanjing, China. Forests. 2018; 9(4):224. https://doi.org/10.3390/f9040224
Chicago/Turabian StyleRui, Liyan, Riccardo Buccolieri, Zhi Gao, Wowo Ding, and Jialei Shen. 2018. "The Impact of Green Space Layouts on Microclimate and Air Quality in Residential Districts of Nanjing, China" Forests 9, no. 4: 224. https://doi.org/10.3390/f9040224






