Measuring Human-Scale Living Convenience through Multi-Sourced Urban Data and a Geodesign Approach: Buildings as Analytical Units
Abstract
:1. Introduction
1.1. Human-Scale Living Convenience: An Emerging Trend
1.2. New Potentials via Multi-Sourced Urban Data and Geodesign Approach: Measuring Perceptual-Based Feelings that Are Difficult to Measure
2. Related Studies
3. Materials and Methods
3.1. Conceptual Framework: Living Convenience as Accessed Number and Diversity of Urban Facilities
3.2. Case Study
3.3. Analytical Framework
- (1)
- Data collection: We collected, processed, and converted the PoI, road, and building data into the corresponding PoI points, road network, and building points.
- (2)
- Measurement of living convenience: We calculated living convenience on the basis of the relative number and diversity of PoIs and the accessibility of transportation facilities within the daily accessible data of the building.
- (3)
- Verification of the measurement: We compared living convenience calculated by our approach with that calculated by the experts to verify the result.
- (4)
- Strategy support: The differences of living convenience in the region were applied to analyze the spatial heterogeneity. In addition, we proposed optimized strategies to improve the living convenience amongst the regions.
3.3.1. Data Collection
3.3.2. Key Measurements of Living Convenience
- Ni represents the relative number of PoIs for building i.
- n represents the number of all facilities that can be reached within the daily accessible area of building i.
- Aij indicates the accessibility of building i to facility j.
- Vi indicates the PoI diversity of building i,
- n is the number of facility types within the daily accessible area of building i, and
- pi indicates the proportion of facility type in building i relative to all facility points within the daily accessible area.
4. Results
4.1. Analytical Results of Current Living Convenience
4.2. Result Verification
4.3. Supporting Urban Planning Decisions via the New Analytical Approach
5. Discussion
5.1. Measuring the Unmeasurable: A Quantitative and Objective Measurement of Intangible Living Convenience
5.2. The Co-Presence of Large-Scale Analyses with Human-Scale Measurements
5.3. Assisting More Scientific Decision Support in Urban Planning for Promoting Living Convenience
5.4. Limitations and Future Steps
6. Conclusions
Author Contributions
Funding
Acknowledgments
Conflicts of Interest
References
- Long, Y.; Ye, Y. Measuring human-scale urban form and its performance. Landsc. Urban Plan. 2019, 191, 103612. [Google Scholar] [CrossRef]
- Myers, W. Building Knowledge about Quality of Life for Urban Planning. J. Am. Plan. Assoc. 1988, 54, 347–358. [Google Scholar] [CrossRef]
- Tian, Y.; Kong, X.; Liu, Y. Combining weighted daily life circles and land suitability for rural settlement reconstruction. Habitat Int. 2018, 76, 1–9. [Google Scholar] [CrossRef]
- Carmona, M.; Heath, T.; Tiesdell, S.; Oc, T. Public Places, Urban Spaces: The Dimensions of Urban Design; Routledge: London, UK, 2003. [Google Scholar]
- Ye, Y.; van Nes, A. Quantitative tools in urban morphology: Combining space syntax, spacematrix and mixed-use index in a GIS framework. Urban Morphol. 2014, 18, 97–118. [Google Scholar]
- Ye, Y.; Yeh, A.; Zhuang, Y.; Van Nes, A.; Liu, J. “Form Syntax” as a contribution to geodesign: A morphological tool for urbanity-making in urban design. Urban Des. Int. 2017, 22, 73–90. [Google Scholar] [CrossRef]
- Carmona, M. Sustainable Urban Design: Definitions and Delivery. Int. J. Sustain. Dev. 2009, 12, 48–77. [Google Scholar] [CrossRef]
- Jacobs, A.; Appleyard, D. Toward an Urban Design Manifesto. J. Am. Plan. Assoc. 1987, 53, 112–120. [Google Scholar] [CrossRef] [Green Version]
- Pacione, M. Urban environmental quality and human wellbeing—A social geographical perspective. Landsc. Urban Plan. 2003, 65, 19–30. [Google Scholar] [CrossRef]
- Zhang, M. Intercity Variations in the Relationship between Urban form and Automobile Dependence. Transp. Res. Rec. J. Transp. Res. Board 2005, 1902, 55–62. [Google Scholar] [CrossRef]
- Algers, S.; Eliasson, J.; Mattsson, L.-G. Is it time to use activity-based urban transport models? A discussion of planning needs and modelling possibilities. Ann. Reg. Sci. 2005, 39, 767–789. [Google Scholar] [CrossRef]
- Kyriakidis, C.; Bakogiannis, E. How the physical characteristics may affect the social life of streets in Athens, Greece? Eur. J. Soc. Sci. Educ. Res. 2018, 5, 15–23. [Google Scholar] [CrossRef]
- Handy, S.L.; Clifton, K. Local shopping as a strategy for reducing automobile travel. Transportation 2001, 28, 317–346. [Google Scholar] [CrossRef]
- King, W.C.; Brach, J.S.; Belle, S.; Killingsworth, R.; Fenton, M.; Kriska, A. The relationship between convenience of destinations and walking levels in older women. Am. J. Health Promot. 2003, 18, 74–82. [Google Scholar] [CrossRef] [PubMed]
- Appleyard, D. Livable Streets: Protected Neighborhoods? Ann. Am. Acad. Polit. Soc. Sci. 1980, 451, 106–117. [Google Scholar] [CrossRef]
- Ye, Y.; Li, N.; Liu, X. How block density and typology affect urban vitality: An exploratory analysis in Shenzhen, China. Urban Geogr. 2017, 39, 631–652. [Google Scholar] [CrossRef]
- Ye, Y.; Richards, D.; Lu, Y.; Song, X.P.; Zhuang, Y.; Zeng, W.; Zhong, T. Measuring daily accessed street greenery: A human-scale approach for informing better urban planning practices. Landsc. Urban Plan. 2019, 191, 103434. [Google Scholar] [CrossRef]
- Ye, Y.; Zeng, W.; Shen, Q.; Zhang, X.; Lu, Y. The visual quality of streets: A human-centred continuous measurement based on machine learning algorithms and street view images. Environ. Plan. B Urban Anal. City Sci. 2019, 46, 1439–1457. [Google Scholar] [CrossRef]
- Ewing, R.; Handy, S. Measuring the Unmeasurable: Urban Design Qualities Related to Walkability. J. Urban Des. 2009, 14, 65–84. [Google Scholar] [CrossRef]
- Satterthwaite, D. A new urban agenda? Environ. Urban. 2016, 28, 3–12. [Google Scholar] [CrossRef] [Green Version]
- Hewko, J.; Smoyer-Tomic, K.E.; Hodgson, M.J. Measuring Neighbourhood Spatial Accessibility to Urban Amenities: Does Aggregation Error Matter? Environ. Plan. A Econ. Space 2002, 34, 1185–1206. [Google Scholar] [CrossRef]
- Galster, G. On the Nature of Neighbourhood. Urban Stud. 2001, 38, 2111–2124. [Google Scholar] [CrossRef]
- Batty, M. The New Science of Cities; MIT Press: Cambridge, MA, USA, 2013. [Google Scholar]
- Flaxman, M. Geodesign: Fundamental Principles and Routes Forward; GeoDesign Summit ESRI: Redlands, CA, USA, 2010. [Google Scholar]
- Steinitz, C. A Framework for Geodesign: Changing Geography by Design; Esri Press: New York, NY, USA, 2012. [Google Scholar]
- Batty, M. Defining Geodesign (= GIS + Design?). Environ. Plan. B Plan. Des. 2013, 40, 1–2. [Google Scholar] [CrossRef]
- Cervero, R. Jobs-Housing Balancing and Regional Mobility. J. Am. Plan. Assoc. 1989, 55, 136–150. [Google Scholar] [CrossRef]
- Cervero, R. Jobs-Housing Balance Revisited: Trends and Impacts in the San Francisco Bay Area. J. Am. Plan. Assoc. 1996, 62, 492–511. [Google Scholar] [CrossRef]
- Zhao, P.; Lu, B.; De Roo, G. Impact of the jobs-housing balance on urban commuting in Beijing in the transformation era. J. Transp. Geogr. 2011, 19, 59–69. [Google Scholar] [CrossRef]
- Benner, C.; Karner, A. Low-wage jobs-housing fit: Identifying locations of affordable housing shortages. Urban Geogr. 2016, 37, 1–21. [Google Scholar] [CrossRef] [Green Version]
- Leyden, K.M. Social Capital and the Built Environment: The Importance of Walkable Neighborhoods. Am. J. Public Heal. 2003, 93, 1546–1551. [Google Scholar] [CrossRef]
- Song, Z.; Chen, W.; Zhang, G.; Zhang, L. Spatial accessibility to public service facilities and its measurement approaches. Prog. Geogr. (Chin.) 2010, 29, 1217–1224. [Google Scholar] [CrossRef]
- Hillier, B. Space is the Machine: A Configurational Theory of Architecture; Cambridge University Press: Cambridge, UK, 1996. [Google Scholar]
- Hillier, B. Studying cities to learn about minds: Some possible implications of space syntax for spatial cognition. Environ. Plan. B Plan. Des. 2012, 39, 12–32. [Google Scholar] [CrossRef]
- Li, X.; Lv, Z.; Zheng, Z.; Zhong, C.; Hijazi, I.H.; Cheng, S. Assessment of lively street network based on geographic information system and space syntax. Multimedia Tools Appl. 2015, 76, 17801–17819. [Google Scholar] [CrossRef]
- Zhang, X.; Du, S.; Zhang, J. How do people understand convenience-of-living in cities? A multiscale geographic investigation in Beijing. ISPRS J. Photogramm. Remote. Sens. 2019, 148, 87–102. [Google Scholar] [CrossRef]
- Bonaiuto, M.; Fornara, F.; Bonnes, M. Perceived residential environment quality in middle- and low-extension italian cities. Eur. Rev. Appl. Psychol. 2006, 56, 23–34. [Google Scholar] [CrossRef]
- Huang, C.; Zhan, B.; Lu, J.; Deng, F. The governance of sealing up “holes in the wall”: A multi-perspective study on historical town of Beijing. Beijing Planning Rev. (Chin.) 2018, 3, 13–19. [Google Scholar]
- Ewing, R.; Cervero, R. Travel and the Built Environment. J. Am. Plan. Assoc. 2010, 76, 265–294. [Google Scholar] [CrossRef]
- Marcus, L. Spatial capital. J. Space Syntax 2010, 1, 30–40. [Google Scholar]
- Zhang, L.; Ye, Y.; Zeng, W.; Chiaradia, A.J.F. A Systematic Measurement of Street Quality through Multi-Sourced Urban Data: A Human-Oriented Analysis. Int. J. Environ. Res. Public Health 2019, 16, 1782. [Google Scholar] [CrossRef] [PubMed] [Green Version]
- May, R.M. Patterns of species abundance and diversity. In Ecology and Evolution of Communities; Cody, M., Diamond, J., Eds.; Harvard University Press: Cambridge, MA, USA, 1975. [Google Scholar]
- Shannon, C.E. A mathematical theory of communication. Bell Syst. Tech. J. 1948, 27, 379–423. [Google Scholar] [CrossRef] [Green Version]
- Simpson, E.H. Measurement of Diversity. Nature 1949, 163, 688. [Google Scholar] [CrossRef]
- Van Eggermond, M.; Erath, A. Quantifying Diversity: An Assessment of diversity indices and an application to Singapore. FCL Mag. Spec. Issue Urban Breed. Grounds 2016, 4, 30–37. [Google Scholar] [CrossRef]
- Ye, Y.; Xie, H.; Fang, J.; Jiang, H.; Wang, D. Daily Accessed Street Greenery and Housing Price: Measuring Economic Performance of Human-Scale Streetscapes via New Urban Data. Sustainability 2019, 11, 1741. [Google Scholar] [CrossRef] [Green Version]
- Walk Score, Walk Score Methodology. Available online: https://www.walkscore.com/methodology.shtml (accessed on 27 March 2020).
- Zheng, Y. ACM Transactions on Intelligent Systems and Technology (TIST). ACM Trans. Intell. Syst. Technol. 2015, 7, 1–55. [Google Scholar] [CrossRef]
- Carmona, M. The Place-shaping Continuum: A Theory of Urban Design Process. J. Urban Des. 2013, 19, 2–36. [Google Scholar] [CrossRef]

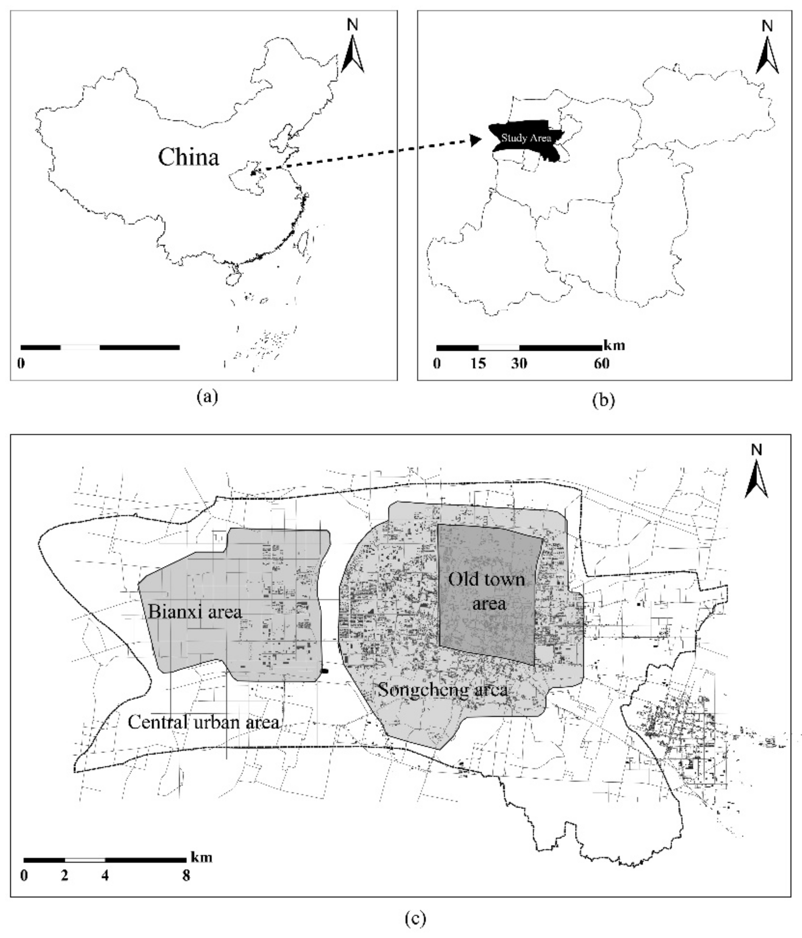
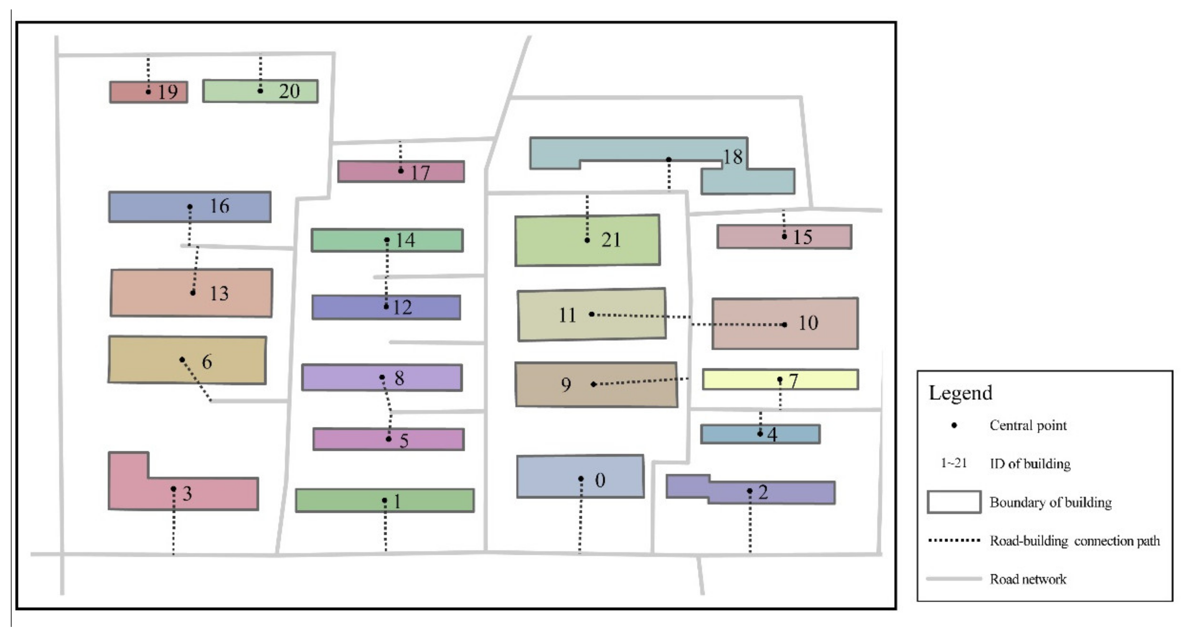

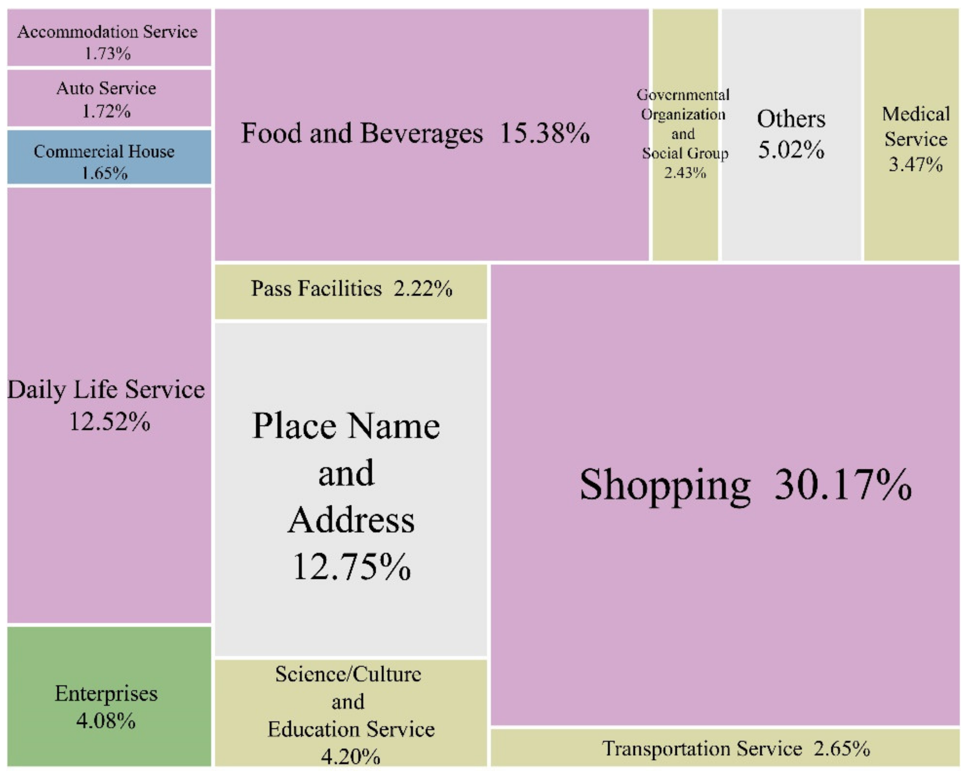
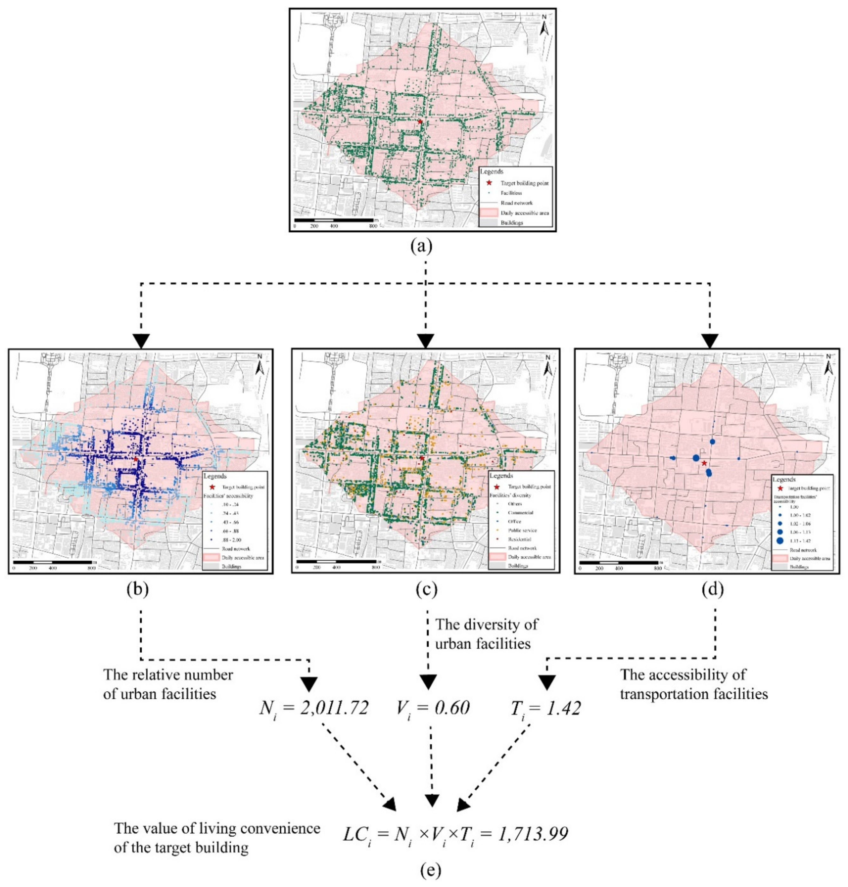
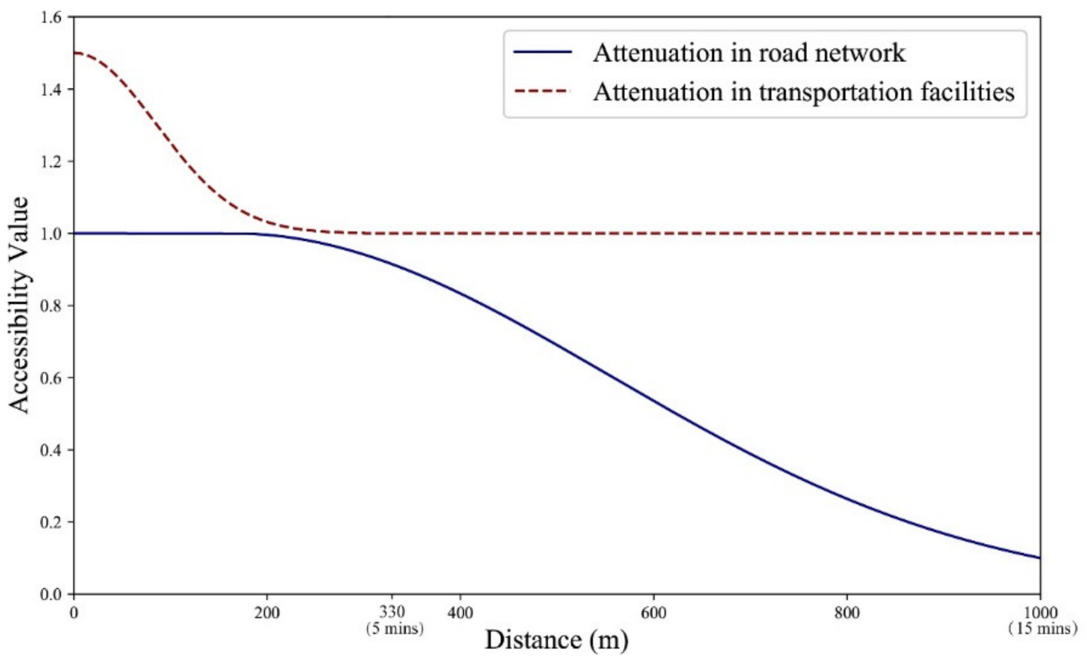
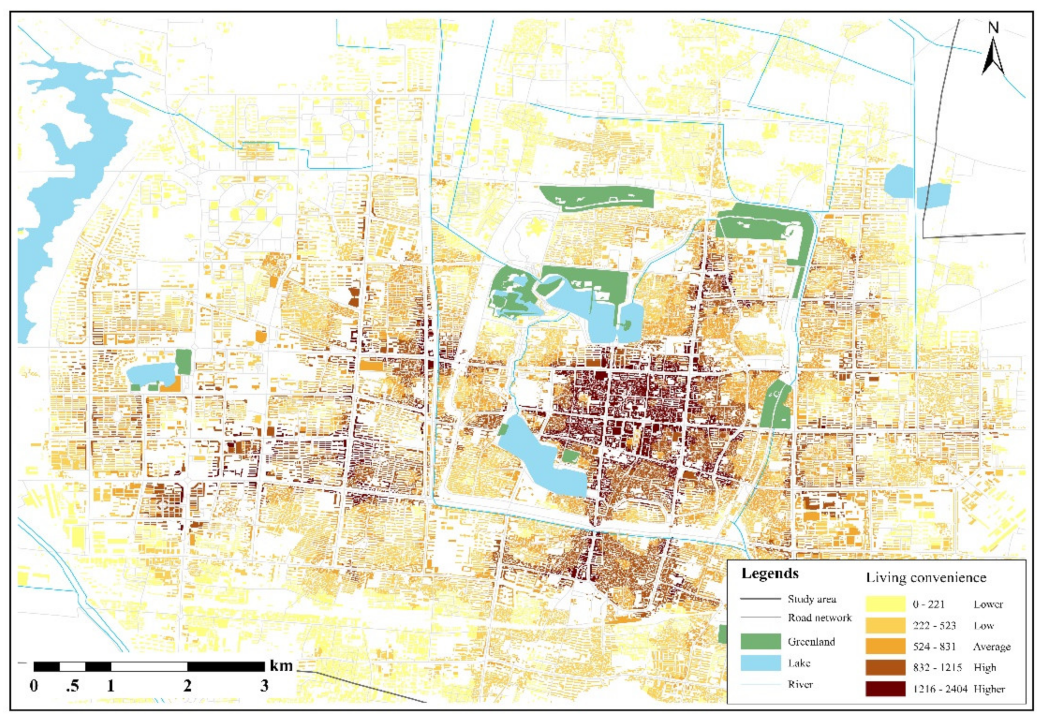
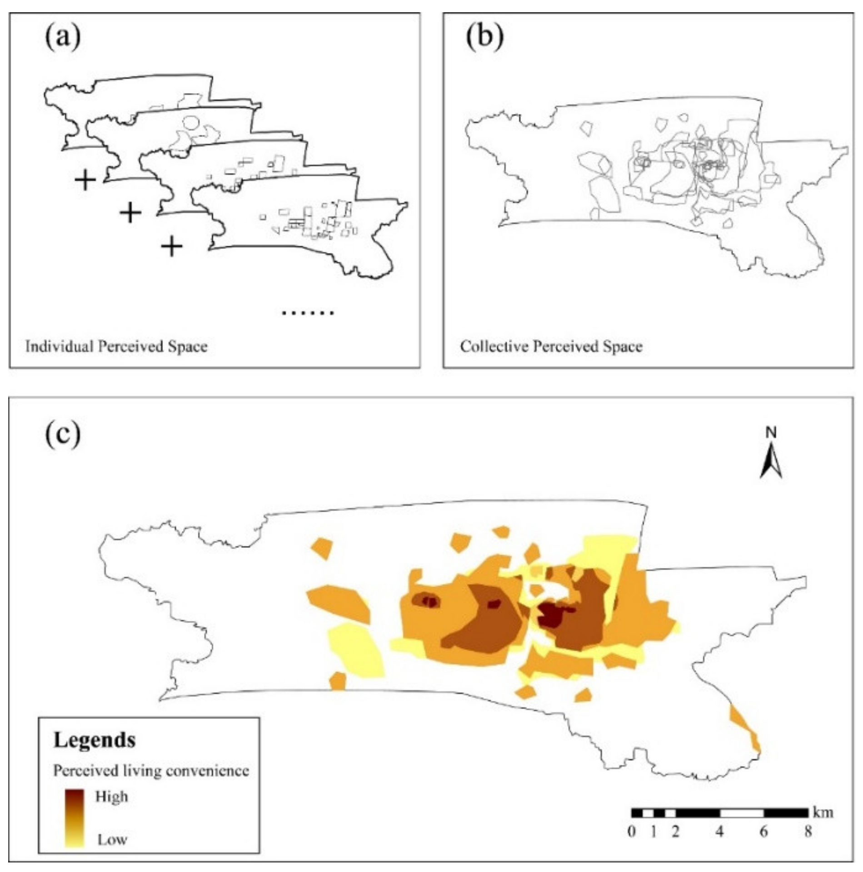
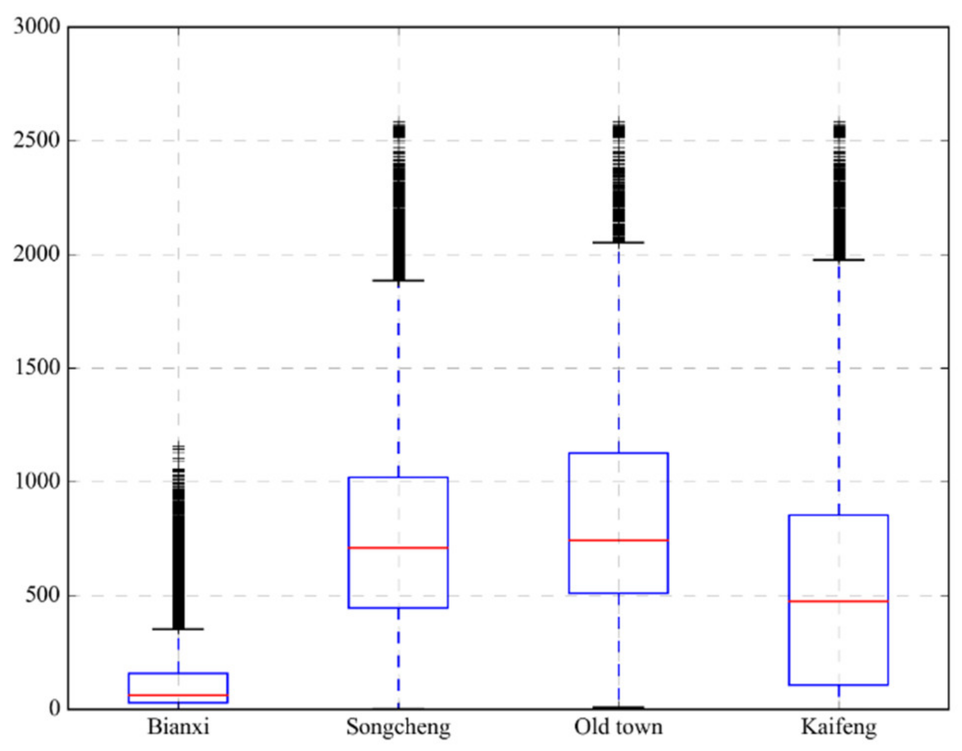
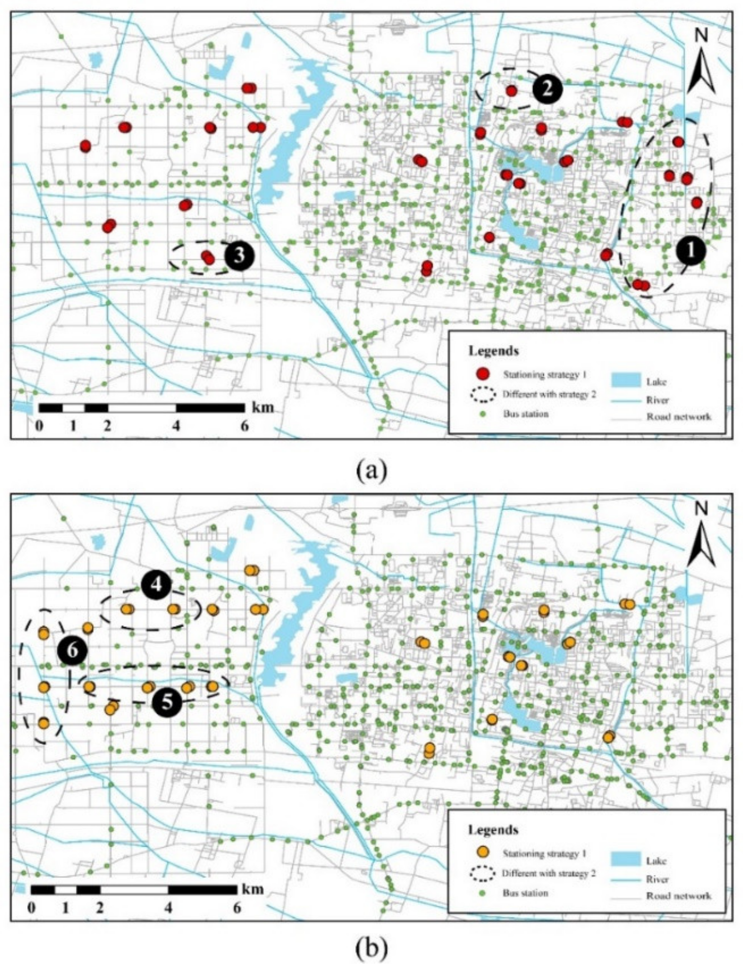

| Spatial Scale | Representative Studies |
|---|---|
| Macro-scale | Cervero, 1989 [27]; Cervero, 1996 [28]; Zhao et al., 2011 [29]; Benner and Karner, 2016 [30]; |
| Meso-scale | Leyden, 2003 [31]; Song et al., 2010 [32]; Hillier, 1996 [33]; Hillier, 2012 [34]; Li et al., 2017 [35]; |
| Micro-scale | Zhang et al., 2019 [36]; Bonaiuto et al., 2006 [37]; Huang et al., 2018 [38] |
| Name | 25% | 50% | 75% | Mean | Max | Std |
|---|---|---|---|---|---|---|
| Bianxi | 28.4 | 63.0 | 159.1 | 153.3 | 1157.0 | 211.8 |
| Songcheng | 444.9 | 709.8 | 1021.1 | 752.8 | 2583.8 | 410.9 |
| Old town | 510.0 | 744.7 | 1126.6 | 835.0 | 2583.8 | 443.1 |
| Kaifeng | 106.3 | 475.4 | 854.8 | 541.0 | 2583.8 | 459.1 |
| Name | 25% | 50% | 75% | Mean | Std | Strategy | Name | 25% | 50% | 75% | Mean | Std | |
|---|---|---|---|---|---|---|---|---|---|---|---|---|---|
| Bianxi | 20.7 | 44.8 | 78.6 | 63 | 60.3 | None | Bianxi | 20.3 | 41.9 | 73.2 | 62.1 | 66.6 | |
| Kaifeng | 316.7 | 574.7 | 828 | 606.7 | 394.3 | Kaifeng | 354.4 | 610.6 | 871.1 | 640.2 | 400.5 | ||
| Old town | 452.7 | 692.6 | 1008 | 751.7 | 403.6 | Old town | 448.7 | 706 | 1040 | 761.7 | 413.7 | ||
| Songcheng | 421.9 | 642.4 | 887.3 | 683.1 | 371.5 | Songcheng | 443.6 | 668.4 | 924.9 | 710.5 | 374.8 | ||
| Bianxi | 24.6 | 47.8 | 85.9 | 66.7 | 60.3 | 1 | 2 | Bianxi | 26.8 | 43.8 | 79.1 | 66.7 | 66.7 |
| Kaifeng | 323.4 | 592 | 830.8 | 614.6 | 391.8 | Kaifeng | 362 | 628.3 | 872.7 | 647.1 | 398.3 | ||
| Old town | 480.5 | 693 | 1009 | 759 | 399.5 | Old town | 478.6 | 707.5 | 1042 | 769.4 | 409.3 | ||
| Songcheng | 446 | 652.8 | 888.8 | 691.3 | 367.6 | Songcheng | 463.4 | 675.4 | 926.2 | 717.7 | 371.5 | ||
© 2020 by the authors. Licensee MDPI, Basel, Switzerland. This article is an open access article distributed under the terms and conditions of the Creative Commons Attribution (CC BY) license (http://creativecommons.org/licenses/by/4.0/).
Share and Cite
Zhong, T.; Lü, G.; Zhong, X.; Tang, H.; Ye, Y. Measuring Human-Scale Living Convenience through Multi-Sourced Urban Data and a Geodesign Approach: Buildings as Analytical Units. Sustainability 2020, 12, 4712. https://doi.org/10.3390/su12114712
Zhong T, Lü G, Zhong X, Tang H, Ye Y. Measuring Human-Scale Living Convenience through Multi-Sourced Urban Data and a Geodesign Approach: Buildings as Analytical Units. Sustainability. 2020; 12(11):4712. https://doi.org/10.3390/su12114712
Chicago/Turabian StyleZhong, Teng, Guonian Lü, Xiuming Zhong, Haoming Tang, and Yu Ye. 2020. "Measuring Human-Scale Living Convenience through Multi-Sourced Urban Data and a Geodesign Approach: Buildings as Analytical Units" Sustainability 12, no. 11: 4712. https://doi.org/10.3390/su12114712





