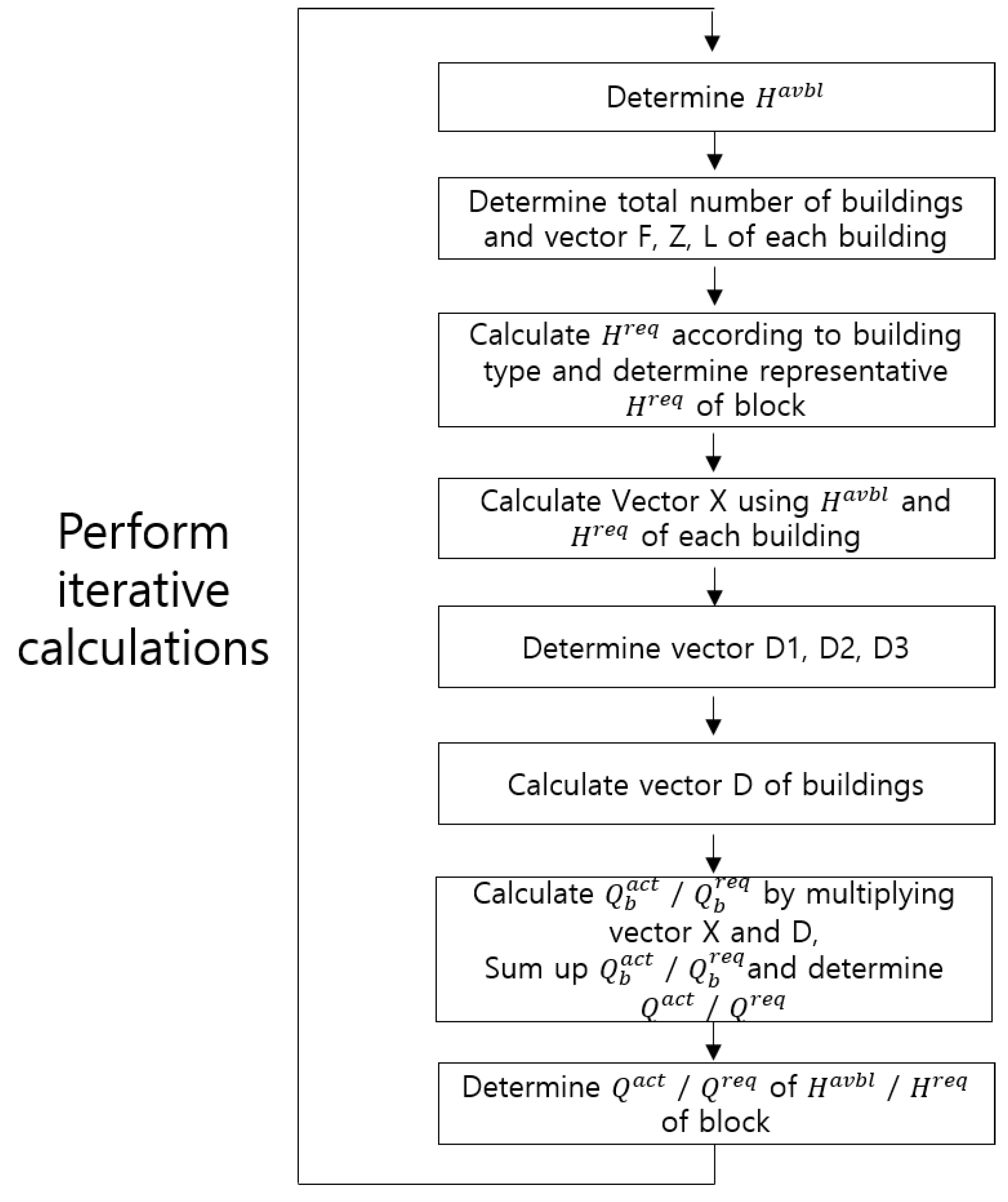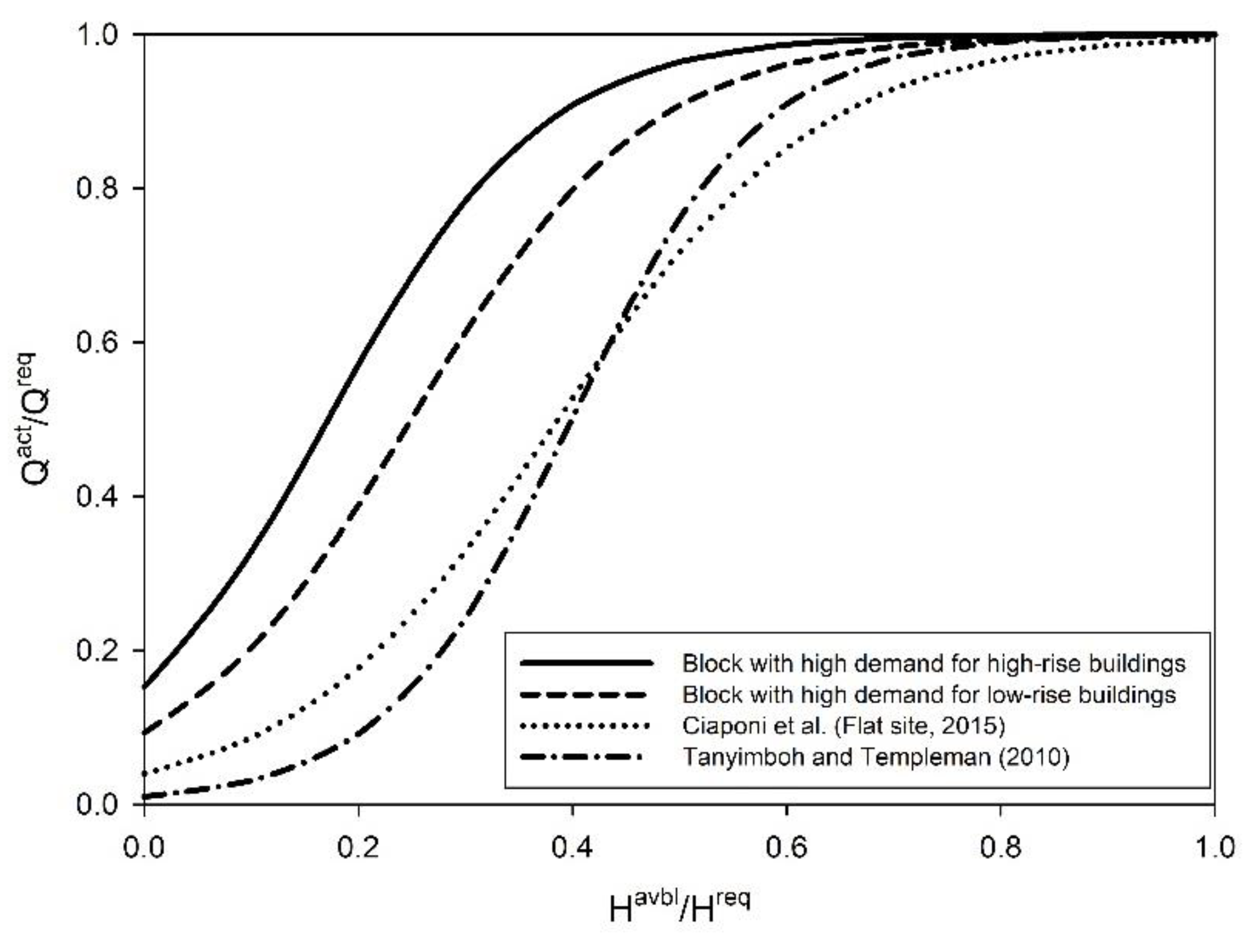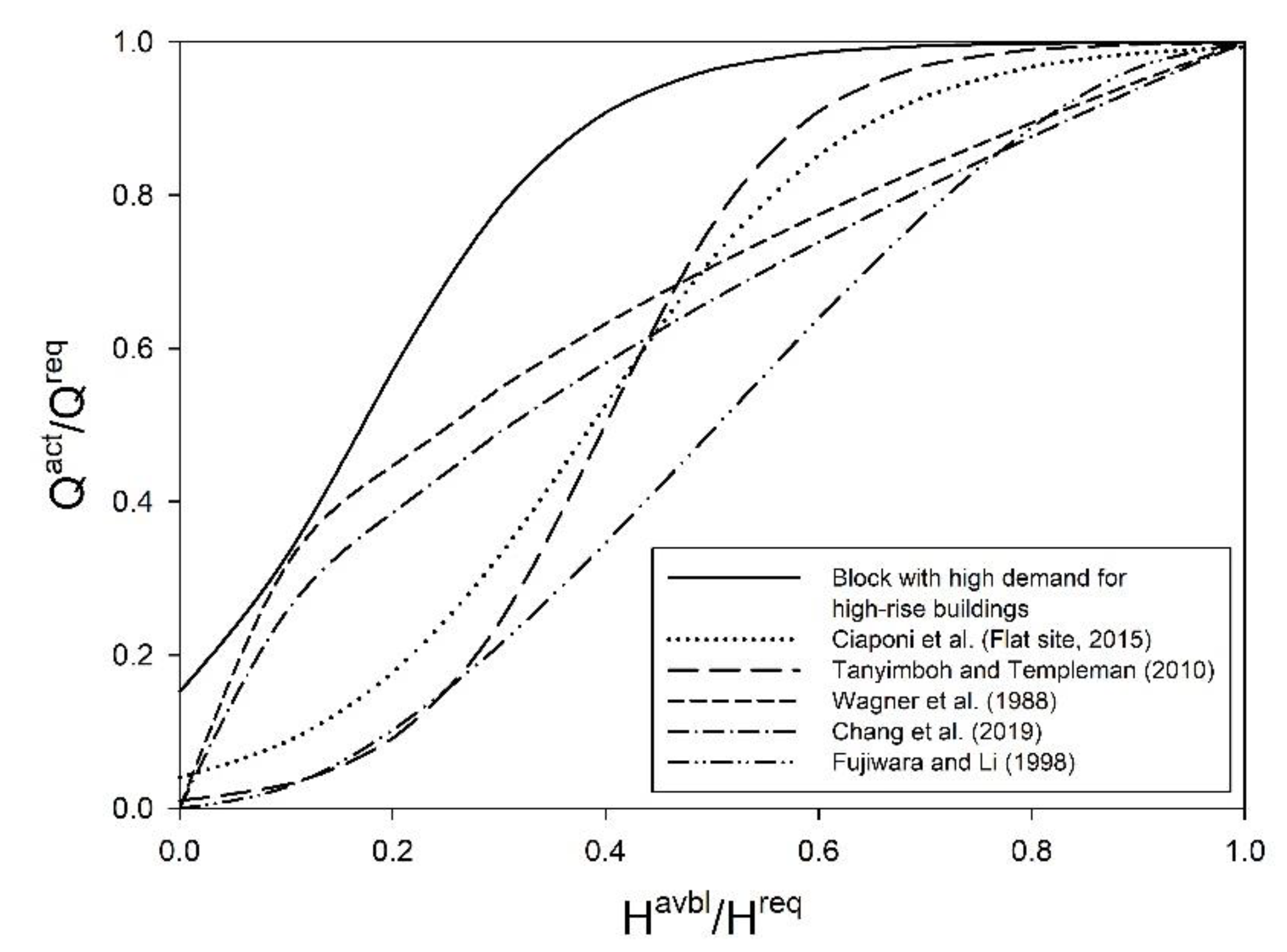Practical Head-Outflow Relationship Definition Methodology That Accounts for Varied Water-Supply Methods
Abstract
:1. Introduction
2. A Review of Methods for Defining HORs
2.1. Theoretical Considerations of HORs
2.2. Definition of Building–Node HOR Based on Water-Supply Method
2.2.1. Definition of High-Rise Building HOR
- is the available pressure head at the delivery pipe (m),
- is the flow actually delivered to the storage tank (L/s),
- is the required flow to the storage tank (L/s),
- is the pressure head required to meet the required demand (m), and
- is the minimum pressure head below which the flow delivered to the storage tank is 0 (m).
- The head loss that arises from the secondary water-supply network supply system is ignored.
- The base demand for each floor can always be met through the operation of the inverter pump installed on the outlet of the water tank.
- The head loss that occurs in the connecting pipe between the water-supply node and the building water tank is the sum of the pipe friction loss of the connecting pipe and the loss due to the installed valve. is determined based on the pipe type and diameter, number of valves, and presence of vertical piping; in this study, a value between 3–10 m was utilized. Therefore, the critical head of the water tank can be expressed as .
2.2.2. Definition of Low-Rise Building HOR
- The supply head of the building is directly affected by the secondary water-pipenetwork without any additional power from the building.
- The height of the story is constant at 3 m.
- The base demand for each floor is the same as the total base demand of the entire building divided by the number of floors ().
- The pressure head required at each floor node (faucet) is constant at 5 m, and the faucet is assumed to be located 1 m above the household floor.
- The head loss that occurs in the building pipe includes loss due to vertical pipe friction and valve operation. The is different for each building and floor but is judged to have a relatively minor impact on HOR definition and is thus set within a reasonable range (3–10 m).
- Head loss that occurs in the secondary water-pipe network is ignored.
- The required head of each floor node is equal to the sum of the floor height (), the head loss () occurring in the pipe, a 5 m pressure head, and a 1 m potential head at the faucet ().
3. Methodology for Representative HOR Development
3.1. Representative HOR Definition Procedure Development
3.2. Representative HOR Definition Modeling Method
4. Results and Discussion
- A standard high-rise building consists of five floors, and water is supplied to consumers in high-rise buildings via the operation of an inverter pump installed at the water-tank outlet. Water is supplied to consumers under the pressure conditions of the secondary water-pipe network in low-rise buildings.
- Blocks A and B of Yangpyeong are both located on flat land; and were determined to be between −2 and 2 m, and 30 total random numbers were applied.
- For low-rise buildings, a value between 3 and 10 m was used for the head loss within the building. The same range was used for loss in the connecting pipes of high-rise buildings. Thirty random numbers were applied.
- The supply head of the secondary water-pipe network was set as 40 m, which is the management operation head of Yangpyeong’s water-pipe network. Thus, values between 0 and 40 m were selected, and 30 random numbers were applied.
- One hundred possible scenarios existed, and there were 30 supply head values per scenario. Thus, the total number of values according to was 3000.
- There are cases in which does not equal 0 even though is 0. This is because and are distributed as values between −2 and 2 m, allowing to be obtained for below-ground floors of buildings and for water tanks.
5. Conclusions
Author Contributions
Funding
Conflicts of Interest
References
- Bhave, P.R. Node flow analysis of water distribution systems. Trans. Eng. J. ASCE 1981, 107, 457–467. [Google Scholar]
- Wagner, J.M.; Shamir, U.; Marks, D.H. Water distribution reliability: Simulation methods. J. Water Resour. Plan. Manag. 1988, 114, 276–294. [Google Scholar] [CrossRef] [Green Version]
- Germanopoulos, G. A technical note on the inclusion of pressure dependent demand and leakage terms in water supply network models. Civ. Eng. Syst. 1985, 2, 171–179. [Google Scholar] [CrossRef]
- Reddy, L.S.; Elango, K. A new approach to the analysis of water starved networks. J. Indian Water Works Assoc. 1991, 23, 31–38. [Google Scholar]
- Chandapillai, J. Realistic simulation of water distribution. J. Transp. Eng. 1991, 117, 258–263. [Google Scholar] [CrossRef]
- Fujiwara, O.; Ganesharajah, T. Reliability assessment of water supply systems with storage and distribution networks. Water Resour. Res. 1993, 29, 2917–2924. [Google Scholar] [CrossRef]
- Gupta, R.; Brave, P.R. Comparison of methods for predicting deficient network performance. J. Water Resour. Plan. Manag. 1996, 122, 214–217. [Google Scholar] [CrossRef]
- Udo, A.; Ozawa, T. Steady-state flow analysis of pipe networks considering reduction of flow in the case of low water pressures. In Water Software Systems: Theory and Applications; Research Studies Press: Taunton, UK, 2001; Volume 1, pp. 73–182. [Google Scholar]
- Wu, Z.Y.; Wang, R.H.; Walski, T.M.; Yang, S.Y.; Bowdler, D. Extended global-gradient algorithm for pressure-dependent water distribution analysis. J. Water Resour. Plan. Manag. 2009, 135, 13–22. [Google Scholar] [CrossRef]
- Tanyimboh, T.T.; Templeman, A.B. Seamless pressure deficient water distribution system model. J. Water Manag. ICE 2010, 163, 389–396. [Google Scholar] [CrossRef] [Green Version]
- Giustolisi, O.; Walski, T.M. Demand components in water distribution network analysis. J. Water Resour. Plan. Manag. 2012, 138, 356–367. [Google Scholar] [CrossRef]
- Shirzad, S.; Tabesh, M. Study of pressure-discharge relations in water distribution networks using field measurements. In Proceedings of the IWA World Water Congress and Exhibition, Busan, Korea, 16–21 September 2012. Manuscript 8328. [Google Scholar]
- Shirzad, A.; Tabesh, M.; Farmani, R.; Mohammadi, M. Pressure-discharge relations with application to head-driven simulation of water distribution networks. J. Water Resour. Plan. Manag. 2013, 139, 660–670. [Google Scholar] [CrossRef]
- Chang, D.; Lee, H.; Yoo, D.; Kim, J. Quantification of the head-outflow relationship for pressure-driven analysis in water distribution networks. KSCE J. Civ. Eng. 2019, 23, 3353–3363. [Google Scholar] [CrossRef]
- Tucciarelli, T.; Criminisi, A.; Termini, D. Leak analysis in pipeline systems by means of optimal valve regulation. J. Hydraul. Eng. 1999, 125, 277–285. [Google Scholar] [CrossRef]
- Ciaponi, C.; Franchioli, L.; Murari, E.; Papiri, S. Procedure for defining a pressure-outflow relationship regarding indoor demands in pressure-driven analysis of water distribution networks. Water Resour. Manag. 2015, 29, 817–832. [Google Scholar] [CrossRef]
- Ministry of Environment. Water Supply Facility Standard Management and Maintenance; Ministry of Environment: Seoul, Korea, 2010.







| Reference | Relationship of Available Outflow Discharge to Nodal Pressure |
|---|---|
| Bhave [1] | |
| Germanopolous [3] | |
| Reddy and Elango [4] | |
| Fujiwara and Ganshraja [6] | |
| Gupta and Bhave [7] | |
| Wagner et al. [2] | |
| Tucciarelli et al. [15] | |
| Wu et al. [9] | |
| Tanyimboh and Templeman [10] | |
| Shirzad et al. [13] | |
| Ciaponi et al. [16] | Flat site: Hilly–mountainous site: |
| Giustolisi and Walski [11] | |
| Chang et al. [14] | m = 2.35, to minimize the uncertainty of total outflow of the entire water distribution system. m = 1.69, to minimize the uncertainty of available flow rate of a particular node that requires intensive monitoring. |
| Building Type | Low-Rise Building | High-Rise Building |
|---|---|---|
| Node | Each floor by building | Water tank |
| Number of floors | 1–4 | 5 or more (unified as 5 floors) |
| Ground-level difference | The difference between the water-supply node of the building and ground level | The difference between the water-supply node and the top of the building water tank |
| Head loss | Reflects only the loss within water pipes inside the building | Reflects loss in the connecting pipe from the water-supply node to the water tank |
| Base demand per building within the block | The water usage rate according to the height of actual buildings in the survey area is applied. | |
| Condition | Block A | |||
|---|---|---|---|---|
| Number of Buildings | Ratio (%) | Water Usage (m3/month) | Ratio (%) | |
| One floor | 449 | 81 | 15,979 | 28 |
| Two floors | 20 | 4 | 1459 | 3 |
| Three floors | 40 | 7 | 8098 | 14 |
| Four floors | 24 | 4 | 3216 | 6 |
| Five or more floors | 19 | 3 | 28,053 | 49 |
| Total | 552 | 100 | 56,805 | 100 |
| Condition | Block B | |||
|---|---|---|---|---|
| Number of Buildings | Ratio (%) | Water Usage (m3/month) | Ratio (%) | |
| One floor | 77 | 54 | 2058 | 17 |
| Two floors | 19 | 13 | 1615 | 13 |
| Three floors | 31 | 22 | 5268 | 42 |
| Four floors | 10 | 7 | 2359 | 19 |
| Five or more floors | 5 | 3 | 1171 | 9 |
| Total | 143 | 100 | 12,471 | 100 |
© 2020 by the authors. Licensee MDPI, Basel, Switzerland. This article is an open access article distributed under the terms and conditions of the Creative Commons Attribution (CC BY) license (http://creativecommons.org/licenses/by/4.0/).
Share and Cite
Chang, D.E.; Yoo, D.G.; Kim, J.H. Practical Head-Outflow Relationship Definition Methodology That Accounts for Varied Water-Supply Methods. Sustainability 2020, 12, 4755. https://doi.org/10.3390/su12114755
Chang DE, Yoo DG, Kim JH. Practical Head-Outflow Relationship Definition Methodology That Accounts for Varied Water-Supply Methods. Sustainability. 2020; 12(11):4755. https://doi.org/10.3390/su12114755
Chicago/Turabian StyleChang, Dong Eil, Do Guen Yoo, and Joong Hoon Kim. 2020. "Practical Head-Outflow Relationship Definition Methodology That Accounts for Varied Water-Supply Methods" Sustainability 12, no. 11: 4755. https://doi.org/10.3390/su12114755





