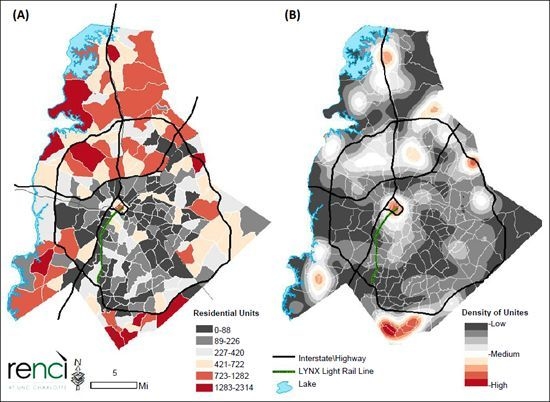Densification without Growth Management? Evidence from Local Land Development and Housing Trends in Charlotte, North Carolina, USA
Abstract
:1. Introduction
2. Urban Dynamics
2.1. Suburbanization and “Sprawl”
2.2. The Emergence of New Trends?
3. Study Area: Charlotte in Context
4. Data and Methodology
5. Results
5.1. Land Development Trends





5.2. Spatial Patterns of Development




6. Discussion and Conclusions
Acknowledgments
Author Contributions
Conflicts of Interest
References
- Wilson, B.; Song, Y. Do large residential subdivisions induce further development? A spatially explicit hazard analysis of land use change in charlotte. J. Am. Plann. Assoc. 2010, 77, 5–22. [Google Scholar] [CrossRef]
- Bureau, U.C. Growth in urban population outpaces rest of nation, census bureau reports. Available online: http://www.census.gov/newsroom/releases/archives/2010_census/cb12–50.html (accessed on 8 April 2014).
- Nelson, A.C. The new urbanity: The rise of a new America. Ann. Am. Acad. Polit. Soc. Sci. 2009, 626, 192–208. [Google Scholar] [CrossRef]
- Wheeler, S.M. The evolution of built landscapes in metropolitan regions. J. Plann. Educ. Res. 2008, 27, 400–416. [Google Scholar] [CrossRef]
- Brueckner, J.K. Urban sprawl: Diagnosis and remedies. Int. Reg. Sci. Rev. 2000, 23, 160–171. [Google Scholar] [CrossRef]
- Muth, R.F. Cities and Housing; University of Chicago Press: Chicago, IL, USA, 1969. [Google Scholar]
- Gordon, P.; Richardson, H.W. Are compact cities a desirable planning goal? J. Am. Plann. Assoc. 1997, 63, 95–106. [Google Scholar] [CrossRef]
- Levine, J.; Frank, L.D. Transportation and land-use preferences and residents’ neighborhood choices: The sufficiency of compact development in the Atlanta region. Transportation 2007, 34, 255–274. [Google Scholar] [CrossRef]
- Song, Y.; Knaap, G.-J. Measuring urban form: Is Portland winning the war on sprawl? J. Am. Plann. Assoc. 2004, 70, 210–225. [Google Scholar] [CrossRef]
- Galster, G.; Hanson, R.; Ratcliffe, M.R.; Wolman, H.; Coleman, S.; Freihage, J. Wrestling sprawl to the ground: Defining and measuring an elusive concept. Hous. Pol. Debate 2001, 12, 681–717. [Google Scholar] [CrossRef]
- Lopez, R.; Hynes, H.P. Sprawl in the 1990s measurement, distribution, and trends. Urban Aff. Rev. 2003, 38, 325–355. [Google Scholar]
- Johnson, M.P. Environmental impacts of urban sprawl: A survey of the literature and proposed research agenda. Environ. Plann. A 2001, 33, 717–735. [Google Scholar] [CrossRef]
- Jun, M.-J. The effects of Portland’s urban growth boundary on urban development patterns and commuting. Urban Stud. 2004, 41, 1333–1348. [Google Scholar] [CrossRef]
- Wilson, B.; Song, Y. Comparing apples with apples: How different are recent residential development patterns in Portland and charlotte? J. Urbanism 2009, 2, 51–74. [Google Scholar]
- Russonello, B.; Stewart, L. Community preference survey: What Americans are looking for when deciding where to live. Available online: http://www.realtor.org/reports/2011-community-preference-survey (accessed on 18 June 2014).
- Sarzynski, A.; Galster, G.; Stack, L. Evolving United States metropolitan land use patterns. Urban Geogr. 2013, 35, 25–47. [Google Scholar]
- Thomas, J. Residential construction trends in America’s metropolitan regions. Washington, D.C. Environmental Protection Agency. Available online: http://www.epa.gov/dced/construction_trends.htm (accessed on 18 June 2014).
- Atkinson-Palombo, C. New housing construction in phoenix: Evidence of “new suburbanism”? Cities 2010, 27, 77–86. [Google Scholar] [CrossRef]
- Kopits, E.; McConnell, V.; Miles, D. Lot size, zoning, and household preferences. Hous. Pol. Debate 2012, 22, 153–174. [Google Scholar] [CrossRef]
- Wilson, S.; Plane, D.; Mackun, P.; Fischetti, T.; Goworowska, J. Patterns of Metropolitan and Micropolitan Population Change: 2000 to 2010; US Census Bureau: Washington, DC, USA, 2010. [Google Scholar]
- Walters, D. Centers and edges: The confusion of urban and suburban paradigms in charlotte-Mecklenburg’s development patterns. In Charlotte, NC: The Global Evolution of a New South City; Graves, W., Smith, H., Eds.; University of Georgia Press: Athens, Greece, 2010. [Google Scholar]
- Smith, H.; Graves, W. The corporate (re) construction of a new south city: Great banks need great cities. SE Geogr. 2003, 43, 213–234. [Google Scholar]
- Delmelle, E.C.; Thill, J.-C. Mutual relationships in neighborhood socioeconomic change. Urban Geogr. 2014, in press. [Google Scholar]
- Fogarty, N.; Austin, M. Rails to Real Estate: Development Patterns along Three New Transit Lines; Center for Transit Oriented Development: Washington, DC, USA, 2011. [Google Scholar]
- Meentemeyer, R.K.; Tang, W.; Dorning, M.A.; Vogler, J.B.; Cunniffe, N.J.; Shoemaker, D.A. Futures: Multilevel simulations of emerging urban-rural landscape structure using a stochastic patch-growing algorithm. Ann. Assoc. Am. Geogr. 2013, 103, 785–807. [Google Scholar] [CrossRef]
- Huntersville, T.O. Planning philosophy. Available online: http://www.huntersville.org/Departments/Planning/PlanningPhilosophy.aspx (accessed on 16 November 2013).
- McConnell, V.; Walls, M.; Kopits, E. Zoning, TDRs and the density of development. J. Urban Econ. 2006, 59, 440–457. [Google Scholar] [CrossRef]
- Partners, C.C.C. State of the center city. Available online: http://www.charlottecentercity.org/business/reports/state-of-the-center-city/ (accessed on 14 April 2014).
© 2014 by the authors; licensee MDPI, Basel, Switzerland. This article is an open access article distributed under the terms and conditions of the Creative Commons Attribution license (http://creativecommons.org/licenses/by/3.0/).
Share and Cite
Delmelle, E.C.; Zhou, Y.; Thill, J.-C. Densification without Growth Management? Evidence from Local Land Development and Housing Trends in Charlotte, North Carolina, USA. Sustainability 2014, 6, 3975-3990. https://doi.org/10.3390/su6063975
Delmelle EC, Zhou Y, Thill J-C. Densification without Growth Management? Evidence from Local Land Development and Housing Trends in Charlotte, North Carolina, USA. Sustainability. 2014; 6(6):3975-3990. https://doi.org/10.3390/su6063975
Chicago/Turabian StyleDelmelle, Elizabeth C., Yuhong Zhou, and Jean-Claude Thill. 2014. "Densification without Growth Management? Evidence from Local Land Development and Housing Trends in Charlotte, North Carolina, USA" Sustainability 6, no. 6: 3975-3990. https://doi.org/10.3390/su6063975
APA StyleDelmelle, E. C., Zhou, Y., & Thill, J.-C. (2014). Densification without Growth Management? Evidence from Local Land Development and Housing Trends in Charlotte, North Carolina, USA. Sustainability, 6(6), 3975-3990. https://doi.org/10.3390/su6063975







