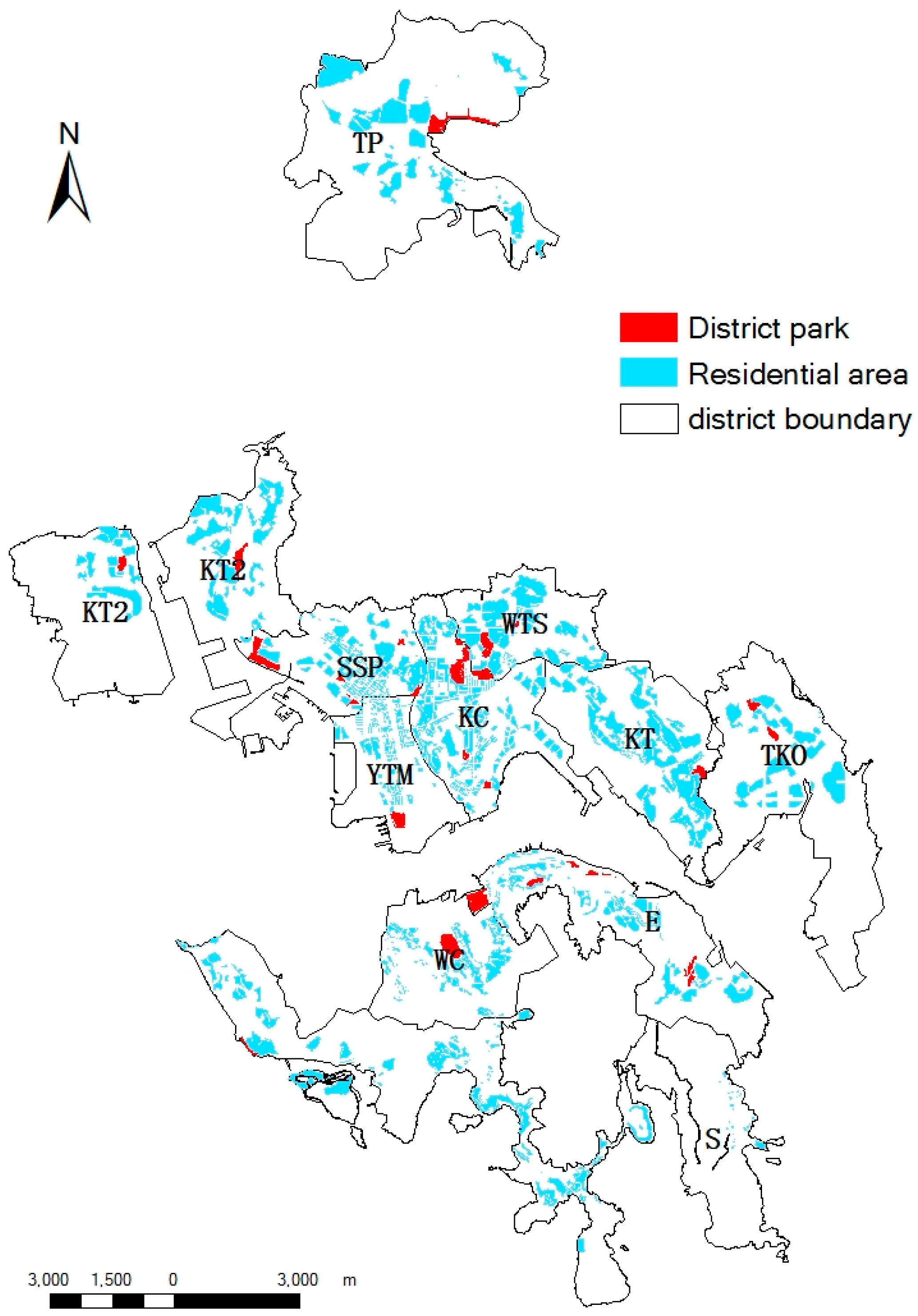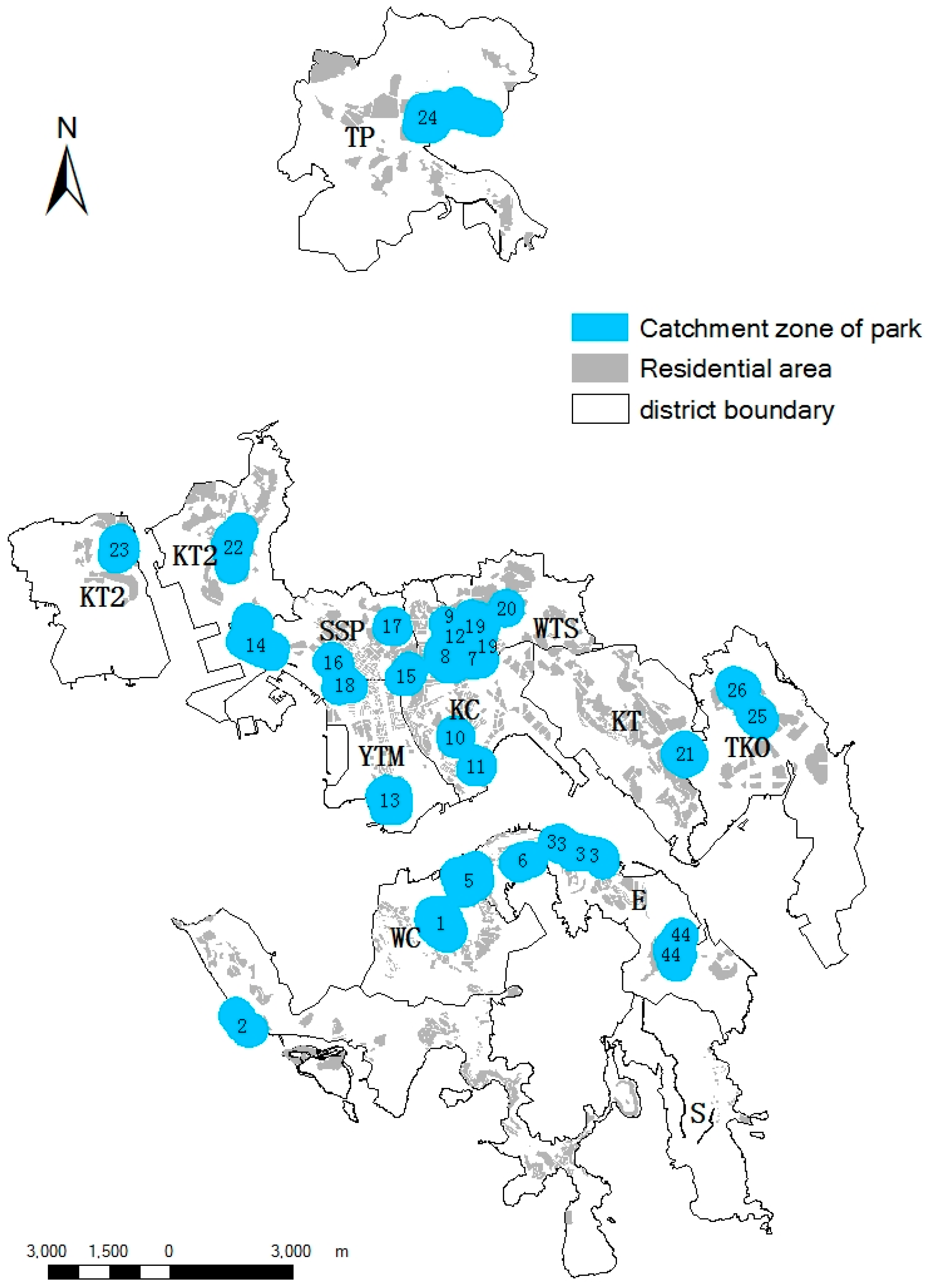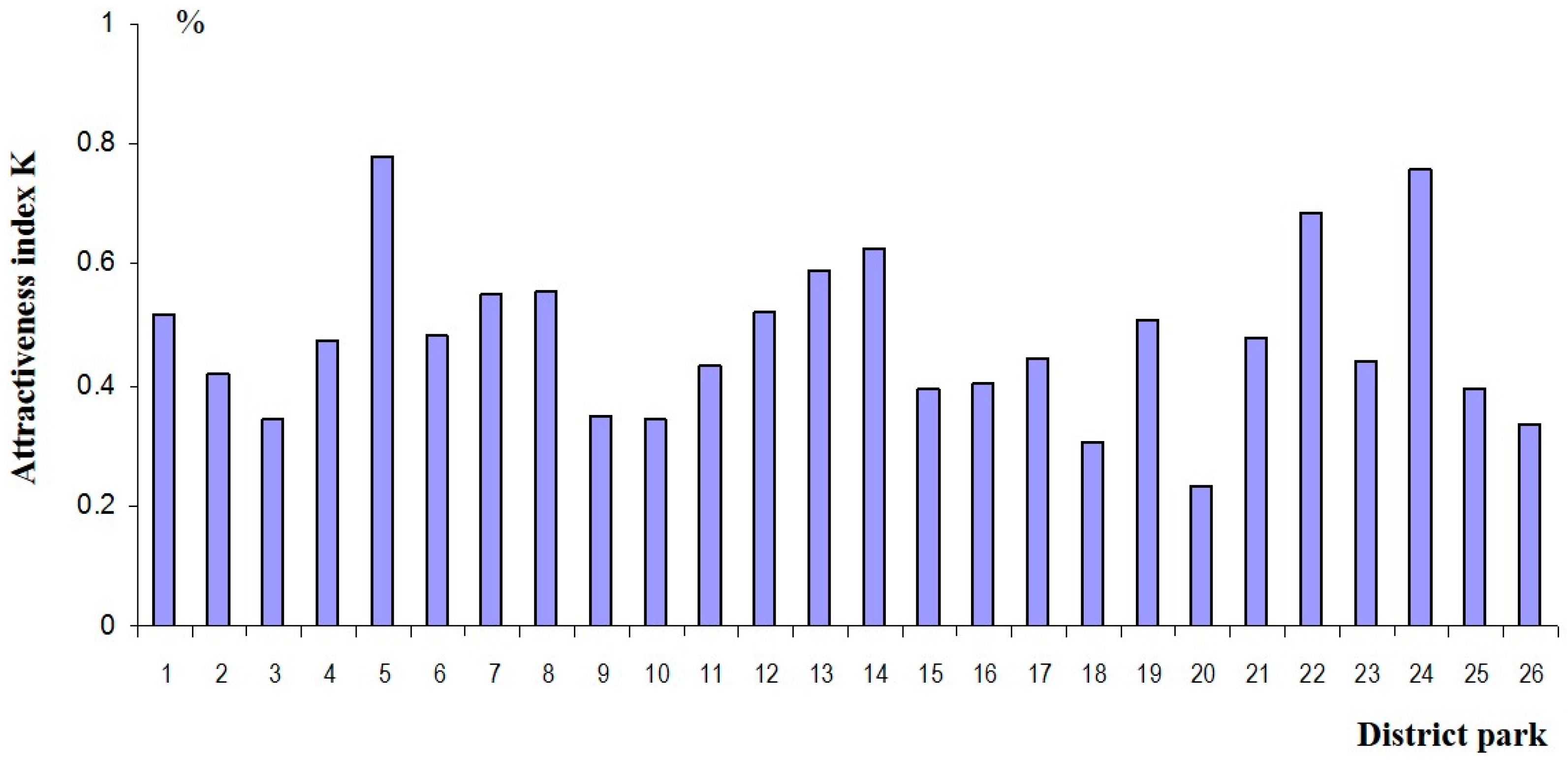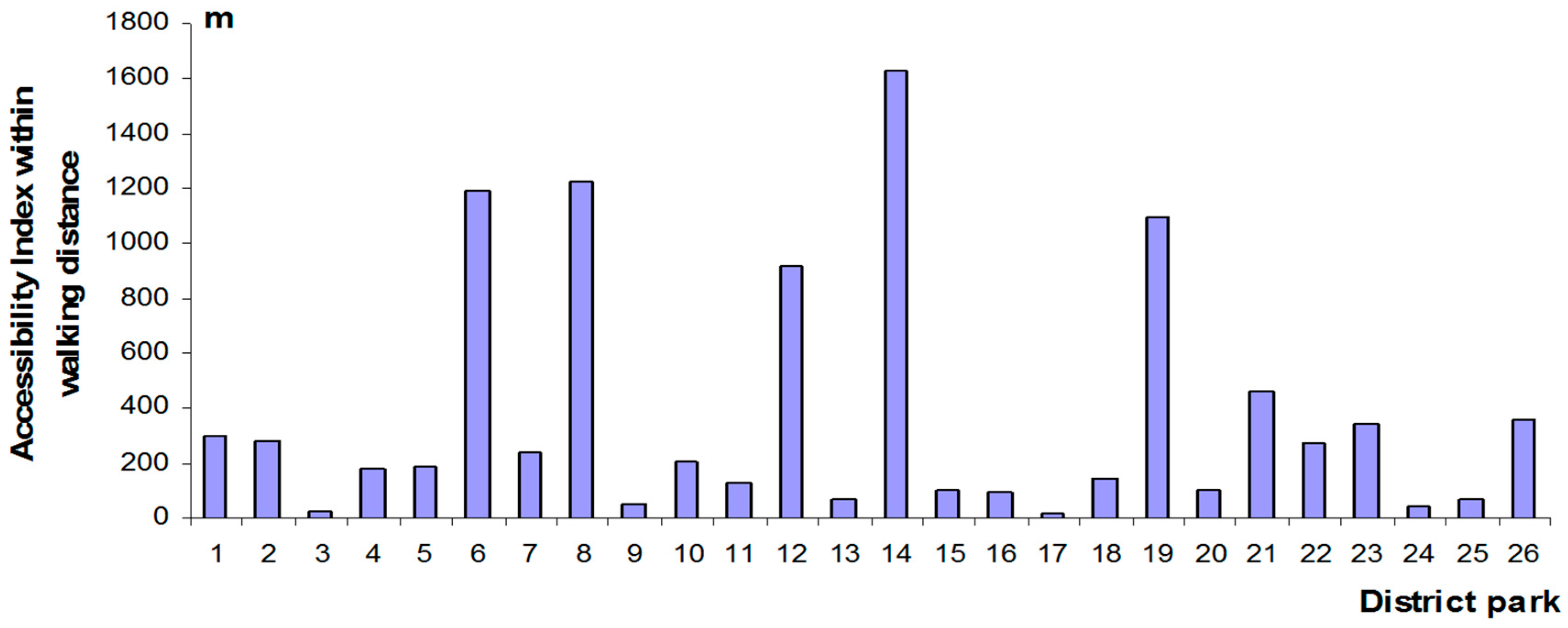Using a Spatial Interaction Model to Assess the Accessibility of District Parks in Hong Kong
Abstract
:1. Introduction
2. Materials and Methods
2.1. Study Area
2.2. Data Collection and Analysis
2.2.1. Information about Green Cover, Elevation, and Buildings
2.2.2. Information about Population
2.2.3. Defining Catchment Zone
2.3. Modeling Spatial Accessibility of Parks
2.3.1. Accessibility Measure
2.3.2. Definition of the Overall Constant or Attractiveness Index K
3. Results
3.1. Current Supply of District Parks
3.2. Attractiveness Index K
3.3. Accessibility Index
3.4. Accessibility of District Parks
4. Discussion and Conclusions
4.1. Strengths and Limitations of the Spatial Accessibility Model
4.2. Accessibility of District Parks and Associated Factors
4.3. Provision for Future Attractive and Accessible District Parks
4.4. Improving District Parks to Encourage Patronage
4.5. Prospective Accessibility Analyses of Green Spaces
4.6. Conclusions
Supplementary Materials
Acknowledgments
Author Contributions
Conflicts of Interest
References
- Gupta, K.; Roy, A.; Luthra, K.; Maithani, S.; Mahavir. GIS based analysis for assessing the accessibility at hierarchical levels of urban green spaces. Urban For. Urban Green. 2016, 18, 198–211. [Google Scholar] [CrossRef]
- Rigolon, A. A complex landscape of inequity in access to urban parks: A literature review. Landsc. Urban Plan. 2016, 153, 160–169. [Google Scholar] [CrossRef]
- Jim, C.Y. Impacts of intensive urbanization on trees in Hong Kong. Environ. Conserv. 1998, 25, 146–159. [Google Scholar] [CrossRef] [Green Version]
- Planning Department, HKSAR. Hong Kong Planning Standards and Guidelines. 2017. Available online: http://www.pland.gov.hk/pland_en/tech_doc/hkpsg/full/ (accessed on 24 October 2017).
- Wolch, J.R.; Byrne, J.; Newell, J.P. Urban green space, public health, and environmental justice: The challenge of making cities just green enough. Landsc. Urban Plan. 2014, 125, 234–244. [Google Scholar] [CrossRef]
- Smoyer-Tomic, K.E.; Hewko, J.N.; Hodgson, M.J. Spatial accessibility and equity of playground in Edmonton, Canada. Can. Geogr. 2004, 48, 287–302. [Google Scholar] [CrossRef]
- Tong, Z. A genetic algorithm approach to optimizing the distribution of buildings in urban green space. Autom. Constr. 2016, 72, 46–51. [Google Scholar] [CrossRef]
- Zhang, M. Exploring the relationship between urban form and nonwork travel through time use analysis. Landsc. Urban Plan. 2005, 73, 244–261. [Google Scholar] [CrossRef]
- Reyes, M.; Páez, A.; Morency, C. Walking accessibility to urban parks by children: A case study of Montreal. Landsc. Urban Plan. 2014, 125, 38–47. [Google Scholar] [CrossRef]
- Weber, J.; Kwan, M. Bringing time back in: A study on the influence of travel time variations and facility opening hours on individual accessibility. Prof. Geogr. 2002, 54, 226–240. [Google Scholar] [CrossRef]
- Bach, L. The problem of aggregation and distance for analyses of accessibility and access opportunity in location-allocation models. Environ. Plan. A 1981, 13, 955–978. [Google Scholar] [CrossRef]
- Ekkel, E.D.; de Vries, S. Nearby green space and human health: Evaluating accessibility metrics. Landsc. Urban Plan. 2017, 157, 214–220. [Google Scholar] [CrossRef]
- Cascetta, E.; Cartenì, A.; Montanino, M. A new measure of accessibility based on perceived opportunities. Proc. Soc. Behav. Sci. 2013, 87, 117–132. [Google Scholar] [CrossRef]
- Cascetta, E.; Cartenì, A.; Montanino, M. A behavioral model of accessibility based on the number of available opportunities. J. Transp. Geogr. 2016, 51, 45–58. [Google Scholar] [CrossRef]
- Foot, D. Operational Urban Models; Methuen: London, UK, 1981. [Google Scholar]
- Huff, D.L. Determination of the Intra-Urban Trade Areas; Real Estate Research Program, UCLA: Los Angeles, CA, USA, 1962. [Google Scholar]
- Huff, D.L. Defining and estimating a trade area. J. Mark. 1964, 28, 34–38. [Google Scholar] [CrossRef]
- Sun, G.Q.; Wang, C.H.; Wu, Z.Y. Pattern dynamics of a Gierer-Meinhardt model with spatial effects. Nonlinear Dyn. 2017, 88, 1385–1396. [Google Scholar] [CrossRef]
- Fotheringham, A.S. Spatial interaction models. Int. Encycl. Soc. Behav. Sci. 2001, 14794–14800. Available online: http://www.sciencedirect.com/science/article/pii/B0080430767025195 (accessed on 18 September 2017). [CrossRef]
- Bruno, G.; Improta, G. Using gravity models for the evaluation of new university site locations: A case study. Comput. Oper. Res. 2008, 35, 436–444. [Google Scholar] [CrossRef]
- Talen, E.; Anselin, L. Assessing spatial equity: An evaluation of measures of accessibility to public playgrounds. Environ. Plan. A 1998, 30, 595–613. [Google Scholar] [CrossRef]
- Leisure and Cultural Services Department. Parks. 2006. Available online: http://www.lcsd.gov.hk/en/facilities/facilitieslist/parks.html (accessed on 18 September 2017).
- Survey & Mapping Office, Lands Department, HKSAR. Hong Kong Guide 2004, photomap ed.; Government Logistics Department: Hong Kong, China, 2004.
- Census and Statistics Department. Tab on CD-ROM User Guide: 2001, Population Census; Census and Statistics Department: Hong Kong, China, 2001. [Google Scholar]
- Belinda, Y.; Wong, N.H. Resident perceptions and expectations of rooftop gardens in Singapore. Landsc. Urban Plan. 2005, 73, 263–276. [Google Scholar]
- Wang, D.; Brown, G.; Zhong, G.; Liu, Y.; Mateo-Babiano, I. Factors influencing perceived access to urban parks: A comparative study of Brisbane (Australia) and Zhongshan (China). Habitat Int. 2015, 50, 335–346. [Google Scholar] [CrossRef]
- Jim, C.Y.; Chen, S.S. Comprehensive greenspace planning based on landscape ecology principles in compact Nanjing city, China. Landsc. Urban Plan. 2003, 65, 95–116. [Google Scholar] [CrossRef]
- Mulligan, F.T.J. Functional form and spatial interaction models. Environ. Plan A 1998, 30, 1497–1507. [Google Scholar]
- Geertman, S.C.M.; Van Eck, J.R.R. GIS and models of accessibility potential: An application in planning. Intern. J. Geogr. Inf. Syst. 1995, 9, 67–80. [Google Scholar] [CrossRef]
- Van Herzele, A.; Wiedemann, T. A monitoring tool for the provision of accessible and attractive urban green spaces. Landsc. Urban Plan. 2003, 63, 109–126. [Google Scholar] [CrossRef]
- De Clercq, E.M.; De Wulf, R.; Van Herzele, A. Relating spatial pattern of forest cover to accessibility. Landsc. Urban Plan. 2007, 80, 14–22. [Google Scholar] [CrossRef]
- Costanza, R.; d’Arge, R.; de Groot, R.; Farber, S.; Grasso, M.; Hannon, B.; Limburg, K.; Naeem, S.; O’Neill, R.V.; Paruelo, J.; et al. The value of the world’s ecosystem services and natural capital. Nature 1997, 387, 253–260. [Google Scholar] [CrossRef]
- Li, S.N.; Wang, B.; Guo, H.; Qu, H.; Li, B.B.; Zhang, L.R. Assessment of forest ecosystem services value in Dagangshan. Sci. Soil Water Conserv. 2007, 5, 58–64. (In Chinese) [Google Scholar]
- Paul, B. Bottom-up simulation for evaluation of recreational boat traffic monitoring. Ph.D. Dissertation, University of Leeds, Leeds, UK, 1997. (In English). [Google Scholar]
- Joardar, S.D. Use and image of neighborhood parks: A case of limited resources. Environ. Behav. 1989, 21, 734–762. [Google Scholar] [CrossRef]
- Neuenschwander, L.F.; Byler, J.W.; Harvey, A.E.; Mcdonald, G.I.; Ortiz, D.S.; Osborne, H.L. White pine in the American west: A vanishing species—Can we save it? In General Technical Report RMRS-GTR-35; US Department of Agriculture and Forestry Service, Rocky Mountain Research Station: Ogden, UT, USA, 1999; pp. 1–20. [Google Scholar]
- Jim, C.Y. The urban forestry programme in the heavily built-up milieu of Hong Kong. Cities 2000, 17, 271–283. [Google Scholar] [CrossRef]
- García-Albarado, J.C.; Dunnett, N. The use of herbaceous vegetation to promote biodiversity in urban parks. In Proceedings of the 7th IALE World Congress—Part 1. 25 Years of Landscape Ecology: Scientific Principle in Practice; Bunce, R.G.H., Jongman, R.H.G., Hojas, L., Weel, S., Eds.; Ponsen and Looijen bv Wageningen: Wageningen, The Netherlands, 2007; pp. 244–245. [Google Scholar]
- Stanilov, K. Accessibility and land use: The case of suburban Seattle, 1960–1990. Reg. Stud. 2003, 37, 783–794. [Google Scholar] [CrossRef]




| District | District Park | Area (ha) | ID | ||
|---|---|---|---|---|---|
| Hong Kong Island | Central & Western | Old town | Hong Kong Park | 8 | |
| Hong Kong Zoological and Botanical Garden | 5.6 | ||||
| Belcher Bay Park | 1.85 | ||||
| Wan Chai | Old town | Happy Valley | 19.46 | 1 | |
| Southern | Old town | Waterfall Bay Park | 3.15 | 2 | |
| Eastern | Old town | Quarry Bay Park | 9.79 | 3 | |
| Chai Wan Park | 6.55 | 4 | |||
| Victoria Park | 17 | 5 | |||
| Choi Sai Woo Park | 4.41 | 6 | |||
| Kowloon | Kowloon City | Old town | Kowloon Walled City Park | 10.73 | 7 |
| Kowloon Tsai Park | 14.57 | 8 | |||
| Junction Road Park | 2.25 | 9 | |||
| Ko Shan Road Park | 2.19 | 10 | |||
| Hutchison Park | 2.88 | 11 | |||
| Lok Fu Park | 5.36 | 12 | |||
| Yau Tsim Mong | Old town | Kowloon Park | 13.47 | 13 | |
| Sham Shui Po | Old town | Lai Chi Kok Park | 17.65 | 14 | |
| Fa Hui Park | 3.24 | 15 | |||
| Sham Shui Po Park | 1.97 | 16 | |||
| Shek Kip Mei Park | 8 | 17 | |||
| Tung Chau Street Park | 3 | 18 | |||
| Wong Tai Sin | Old town | Morse Park | 11.45 | 19 | |
| Fung Tak Park | 1.06 | 20 | |||
| Kwun Tong | Old town | Lam Tin Park | 6.29 | 21 | |
| The New Territories | Kwai Chung | First-generation new town | Central Kwai Chung Park | 10.56 | 22 |
| Tsing Yi | First-generation new town | Tsing Yi Park | 6.94 | 23 | |
| Tai Po | Second-generation new town | Tai Po Waterfall Park | 22 | 24 | |
| Tseung Kwan O | Latest-generation new town | Po On Park | 4.13 | 25 | |
| Po Tsui Park | 4.24 | 26 | |||
| District | Abbreviation | Correlation Coefficient | Significance (Two-Tailed) | Number | ||
|---|---|---|---|---|---|---|
| Old town | Hong Kong Island | Central & Western | CW | 0.01 | 0.052 | 183 |
| Wan Chai | WC | 0.294 ** | 0 | 180 | ||
| Southern | S | 0.451 ** | 0 | 110 | ||
| Eastern | E | 0.589 ** | 0 | 207 | ||
| Kowloon | Kowloon City | KC | 0.435 ** | 0 | 234 | |
| Yau Tsim Mong | YTM | 0.124 * | 0.046 | 258 | ||
| Wong Tai Sin | WTS | 0.391 ** | 0 | 169 | ||
| Sham Shui Po | SSP | 0.605 ** | 0 | 70 | ||
| Kwun Tong | KT | 0.385 ** | 0 | 86 | ||
| First-generation new town | New Territories | Tsuen Wan | TW | 0.251 | 0.053 | 60 |
| Second-generation new town | Kwai Tsing | KT | 0.425 ** | 0 | 69 | |
| Mature new town | Tai Po | TP | 0.359 ** | 0 | 96 | |
| Latest-generation new town | Tseung Kwan O | TKO | 0.527 ** | 0.06 | 26 | |
| Accessibility Distance (m) | Accessibility Level | District Parks * |
|---|---|---|
| 0–150 | Very low | 3, 9, 11, 13, 15, 16, 17, 18, 19, 20, 24, 25 |
| 150–300 | Low | 1, 2, 4, 5, 7, 10, 22 |
| 300–450 | Middle | 23, 26 |
| 450–600 | High | 21 |
| >600 | Very high | 6, 8, 12, 14, 19 |
| CC | RA | RF | RVC | RGT | RGC |
|---|---|---|---|---|---|
| Attractiveness index | 0.811 ** | 0.632 ** | −0.012 | 0.943 ** | 0.408 * |
| Accessibility index | 0.263 | 0.132 | −0.297 | 0.27 | 0.247 |
© 2017 by the authors. Licensee MDPI, Basel, Switzerland. This article is an open access article distributed under the terms and conditions of the Creative Commons Attribution (CC BY) license (http://creativecommons.org/licenses/by/4.0/).
Share and Cite
Tian, Y.; Jim, C.Y.; Liu, Y. Using a Spatial Interaction Model to Assess the Accessibility of District Parks in Hong Kong. Sustainability 2017, 9, 1924. https://doi.org/10.3390/su9111924
Tian Y, Jim CY, Liu Y. Using a Spatial Interaction Model to Assess the Accessibility of District Parks in Hong Kong. Sustainability. 2017; 9(11):1924. https://doi.org/10.3390/su9111924
Chicago/Turabian StyleTian, Yuhong, C. Y. Jim, and Yiqing Liu. 2017. "Using a Spatial Interaction Model to Assess the Accessibility of District Parks in Hong Kong" Sustainability 9, no. 11: 1924. https://doi.org/10.3390/su9111924





