A Constructability Assessment Model Based on BIM in Urban Renewal Projects in Limited Lands
Abstract
:1. Introduction
- What are the most significant constructability factors and their measurements regarding effective design elements in renewal projects in urban limited lands?
- What are the main features of the BIM-based model that support the process of assessing the constructability of renewal projects in urban limited lands?
2. Literature Review
2.1. Constructability Analysis
2.2. BIM as a Tool for Constructability Assessments
2.3. Renewal Projects in Limited Lands
3. Materials and Methods
Delphi Method
4. Analytical Techniques
4.1. Analytic Hierarchy Process (AHP)
4.2. Technique for Order Preference by Similarity to Ideal Solution (TOPSIS)
5. BIM Conceptual Framework
6. Conclusions
Author Contributions
Funding
Data Availability Statement
Conflicts of Interest
References
- Lam, P.T.I.; Chan, A.P.C.; Wong, F.K.W.; Wong, F.W.H. Constructability rankings of construction systems based on the analytical hierarchy process. J. Archit. Eng. 2007, 13, 36–43. [Google Scholar] [CrossRef]
- Francis, V.E.; Sidwell, A.C.; Chen, S.E. Construction Industry Institute, and Australia. C. I. T. F. Construction Industry Institute, Constructability Manual. in Special Publication. CII, 1996. [Online]. Available online: https://books.google.com/books?id=8lKgYgEACAAJ (accessed on 12 October 2023).
- Zolfagharian, S.; Irizarry, J. Constructability Assessment Model for Commercial Building Designs in the United States. J. Constr. Eng. Manag. 2017, 143, 04017031. [Google Scholar] [CrossRef]
- Morasa, H.; Javad, S.M. Evaluation of the Effects of Renovation of Run-Down Areas in Cold Climate on Energy Consumption in the Residential Sector, Case Study: Aghajani Bey Neighborhood, Hamadan City. Quarterly Research-Specialized Urban Planning and Architecture of Environmental Identity, 1(3), Summer. 2019. Available online: http://www.ei (http://www.ei-journal.ir/article_120282.html) (accessed on 12 October 2023).
- Andalib, A. Renewal of Run-Down Areas, a New Movement in Tehran; Azarakhsh Publication: Tehran, Iran, 2009. [Google Scholar]
- Faraji, A.; Rashidi, M.; Perera, S. Text mining risk assessment-based model to conduct uncertainty analysis of the general conditions of contract in housing construction projects: Case study of the NSW GC21. J. Archit. Eng. 2021, 27, 04021025. [Google Scholar] [CrossRef]
- Liu, B.; Wang, X.; Xia, N.; Ni, W. Critical success factors for the management of public participation in urban renewal projects: Perspectives from governments and the public in China. J. Urban Plan. Dev. 2018, 144, 04018026. [Google Scholar] [CrossRef]
- Zheng, H.W.; Shen, G.Q.; Wang, H. A review of recent studies on sustainable urban renewal. Habitat Int. 2014, 41, 272–279. [Google Scholar] [CrossRef]
- Khanzadi, M.; Sheikhkhoshkar, M.; Banihashemi, S. BIM applications toward key performance indicators of construction projects in Iran. Int. J. Constr. Manag. 2020, 20, 305–320. [Google Scholar] [CrossRef]
- Alsafouri, S.; Ayer, S.K. Mobile augmented reality to influence design and constructability review sessions. J. Archit. Eng. 2019, 25, 04019016. [Google Scholar] [CrossRef]
- Ha, L.H.; Van Phuong, P.N. The Assessment of Building Designs Considering Constructability Factors. J. Sci. Technol. Civ. Eng. (STCE)-HUCE 2017, 6, 61–69. [Google Scholar]
- Soltaninejad, M.; Faraji, A.; Noorzai, E. Recognizing the effective factors in managing fire incidents to reduce the collateral damages and casualties. Facilities 2021, 39, 805–827. [Google Scholar] [CrossRef]
- Hijazi, W.; Alkass, S.; Zayed, T. Constructability assessment using BIM/4D CAD simulation model. AACE Int. Trans. 2009, 4, 1–14. [Google Scholar]
- Russell, J.S.; Gugel, J.G.; Radtke, M.W. Comparative analysis of three constructability approaches. J. Constr. Eng. Manag. 1994, 120, 180–195. [Google Scholar] [CrossRef]
- Al Hamadani, S.; Al Alawi, M.; Al Nuaimi, A. Constructability practices in construction industry in Muscat: Case study. Asian J. Civ. Eng. 2022, 1141, 1123–1153. [Google Scholar] [CrossRef]
- Jiang, L. A Constructability Review Ontology to Support Automated Rule Checking Leveraging Building Information Models; The Pennsylvania State University: State College, PA, USA, 2016. [Google Scholar]
- Murtaza, M.B.; Fisher, D.J.; Skibniewski, M.J. Knowledge-based approach to modular construction decision support. J. Constr. Eng. Manag. 1993, 119, 115–130. [Google Scholar] [CrossRef]
- Barakat, S.; Rasheed, I.A.; El-Mikawi, M.A. Measuring the Constructability of a Project using BIM as Data Collecting Tool. Al-Azhar Univ. Civ. Eng. Res. Mag. (CERM) 2020, 42, 209–217. [Google Scholar]
- Fadoul, A.; Tizani, W.; Osorio-Sandoval, C.A.A.; Tizani, W.; Osorio-Sandoval, C.A. A Knowledge-Based Model for Constructability Assessment of Buildings Design Using BIM. In Lecture Notes in Civil Engineering; Springer: Berlin/Heidelberg, Germany, 2021; pp. 147–159. [Google Scholar] [CrossRef]
- Egwim, C.N.; Alaka, H.; Demir, E.; Balogun, H.; Ajayi, S. Systematic review of critical drivers for delay risk prediction: Towards a conceptual framework for BIM-based construction projects. Front. Eng. Built Environ. 2023, 3, 16–31. [Google Scholar] [CrossRef]
- Eastman, C.M.; Eastman, C.; Teicholz, P.; Sacks, R.; Liston, K. BIM Handbook: A Guide to Building Information Modeling for Owners, Managers, Designers, Engineers and Contractors; John Wiley & Sons: Hoboken, NJ, USA, 2011. [Google Scholar]
- Sompolgrunk, A.; Banihashemi, S.; Mohandes, S.R. Building information modelling (BIM) and the return on investment: A systematic analysis. Constr. Innov. 2023, 23, 129–154. [Google Scholar] [CrossRef]
- Herrera, R.F.; Mourgues, C.; Alarcón, L.F.; Pellicer, E. Analyzing the association between lean design management practices and BIM uses in the design of construction projects. J. Constr. Eng. Manag. 2021, 147, 04021010. [Google Scholar] [CrossRef]
- Huang, X.; Liu, Y.; Huang, L.; Onstein, E.; Merschbrock, C. BIM and IoT data fusion: The data process model perspective. Autom. Constr. 2023, 149, 104792. [Google Scholar] [CrossRef]
- Bryde, D.; Broquetas, M.; Volm, J.M. The project benefits of building information modelling (BIM). Int. J. Proj. Manag. 2013, 31, 971–980. [Google Scholar] [CrossRef]
- Harris, B.N.; Alves, T.d.C.L. Building information modeling and field operations: Opportunities and challenges. Can. J. Civ. Eng. 2020, 47, 153–164. [Google Scholar] [CrossRef]
- Shojaei, R.S.; Oti-Sarpong, K.; Burgess, G. Leading UK Construction Companies’ Strategies to Tackle BIM Training and Skills Challenges. Int. J. Constr. Educ. Res. 2022, 19, 383–404. [Google Scholar] [CrossRef]
- Sun, C.; Jiang, S.; Skibniewski, M.J.; Man, Q.; Shen, L. A literature review of the factors limiting the application of BIM in the construction industry. Technol. Econ. Dev. Econ. 2017, 23, 764–779. [Google Scholar] [CrossRef]
- Farouk, A.M.; Zulhisham, A.Z.; Lee, Y.S.; Rajabi, M.S.; Rahman, R.A. Factors, challenges and strategies of trust in BIM-Based construction projects: A case study in Malaysia. Infrastructures 2023, 8, 13. [Google Scholar] [CrossRef]
- Taylor, J.E.; Bernstein, P.G. Paradigm trajectories of building information modeling practice in project networks. J. Manag. Eng. 2009, 25, 69–76. [Google Scholar] [CrossRef]
- Hosseini, M.R.; Azari, E.; Tivendale, L.; Banihashemi, S.; Chileshe, N. Building Information Modeling (BIM) in Iran: An Exploratory Study. J. Eng. Proj. Prod. Manag. 2016, 6, 78–89. [Google Scholar] [CrossRef]
- Mohammadi, M.; Rashidi, M.; Yu, Y.; Samali, B. Integration of TLS-derived Bridge Information Modeling (BrIM) with a Decision Support System (DSS) for digital twinning and asset management of bridge infrastructures. Comput. Ind. 2023, 147, 103881. [Google Scholar] [CrossRef]
- Faraji, A.; Rashidi, M.; Agha, T.M.H.; Rahnamayiezekavat, P.; Samali, B. Quality Management Framework for Housing Construction in a Design-Build Project Delivery System: A BIM-UAV Approach. Buildings 2022, 12, 554. [Google Scholar] [CrossRef]
- Shahinifar, M.; Pahkide, E.; Charehjou, F.; Khaledian, Z. Measuring the level of people’s participation in the renovation of worn-out urban structures (Case study: The old structure of Kermanshah city). 2021. [Google Scholar]
- Kakavand, B.; Rajabi, A.; Sefahan, A.; Behzad, A. Renovation of the dilapidated fabric and the resulting social effects in Atabek neighborhood. Scientific-research quarterly of new attitudes in human geography. 2022. [Google Scholar]
- Litman, T. Measuring transportation. Traffic Mobil. Access. ITE J. 2003, 73, 28–32. [Google Scholar]
- Säynäjoki, E.-S.; Inkeri, V.; Heinonen, J.; Junnila, S. How central business district developments facilitate environmental sustainability—A multiple case study in Finland. Cities 2014, 41, 101–113. [Google Scholar] [CrossRef]
- Council of Europe. The European Urban Charter. In Standing Conference of Local and Regional Authorities of Europe Series; Council of Europe, Publishing and Documentation Service: Strasbourg, France, 2007; Available online: https://books.google.com.sg/books?id=VGBPAAAAMAAJ (accessed on 12 October 2023).
- Kibert, C.J. Sustainable Construction: Green Building Design and Delivery; John Wiley & Sons: Hoboken, NJ, USA, 2016. [Google Scholar]
- Zhang, C.; Zayed, T.; Hijazi, W.; Alkass, S. Quantitative Assessment of Building Constructability Using BIM and 4D Simulation. Open J. Civ. Eng. 2016, 06, 442–461. [Google Scholar] [CrossRef]
- Jadidoleslami, S.; Saghatforoush, E.; Heravi, A.; Preece, C. A practical framework to facilitate constructability implementation using the integrated project delivery approach: A case study. Int. J. Constr. Manag. 2022, 22, 1225–1239. [Google Scholar] [CrossRef]
- Porwal, A.; Parsamehr, M.; Szostopal, D.; Ruparathna, R.; Hewage, K. The integration of building information modeling (BIM) and system dynamic modeling to minimize construction waste generation from change orders. Int. J. Constr. Manag. 2020, 23, 156–166. [Google Scholar] [CrossRef]
- Raslim, F.M.; Padzil, L.H.; HL, T.A. Using building information modeling (BIM) to improve safety performance in Malaysian construction industry. Int. J. Adv. Res. Eng. Technol. 2020, 11, 1827–1836. [Google Scholar]
- Martins, S.S.; Evangelista, A.C.J.; Hammad, A.W.A.; Tam, V.W.Y.; Haddad, A. Evaluation of 4D BIM tools applicability in construction planning efficiency. Int. J. Constr. Manag. 2020, 22, 2987–3000. [Google Scholar] [CrossRef]
- Liu, H.; Zhang, Y.; Lei, Z.; Li, H.X.; Han, S. Design for Manufacturing and Assembly: A BIM-Enabled Generative Framework for Building Panelization Design. Adv. Civ. Eng. 2021, 2021, 5554551. [Google Scholar] [CrossRef]
- Alzarrad, M.A.; Moynihan, G.P.; Parajuli, A.; Mehra, M. 4D BIM Simulation Guideline for Construction Visualization and Analysis of Renovation Projects: A Case Study. Front. Built. Environ. 2021, 7, 617031. [Google Scholar] [CrossRef]
- Barros, B.A.F.S.; Sotelino, E.D. Constructability and Sustainability Studies in Conceptual Projects: A BIM-Based Approach. J. Constr. Eng. Manag. 2023, 149, 04023012. [Google Scholar] [CrossRef]
- Kennedy, H.P. Enhancing Delphi research: Methods and results. J. Adv. Nurs. 2004, 45, 504–511. [Google Scholar] [CrossRef] [PubMed]
- Alahmadi, N.; Alghaseb, M. Challenging Tendering-Phase Factors in Public Construction Projects—A Delphi Study in Saudi Arabia. Buildings 2022, 12, 924. [Google Scholar] [CrossRef]
- Faraji, A.; Rashidi, M.; Tezangi, M.R.; Perera, S. Multihybrid dispute resolution framework for projects of downstream sector of petroleum industry. J. Leg. Aff. Disput. Resolut. Eng. Constr. 2021, 13, 04521026. [Google Scholar] [CrossRef]
- Faraji, A.; Rashidi, M.; Sorooshnia, E. An integrated organizational system for project source selection in the major Iranian construction companies. Buildings 2020, 10, 251. [Google Scholar] [CrossRef]
- Tan, T.; Mills, G.; Papadonikolaki, E.; Liu, Z. Combining Multi-Criteria Decision Making (MCDM) Methods with Building Information Modelling (BIM): A Review. 2021. [Google Scholar]
- Gunduz, M.; Alfar, M. Integration of innovation through analytical hierarchy process (AHP) in project management and planning. 2019. [Google Scholar]
- Yu, A.; Jia, Z.; Zhang, W.; Deng, K.; Herrera, F. A dynamic credit index system for TSMEs in China using the delphi and Analytic Hierarchy Process (AHP) methods. Sustainability 2020, 12, 1715. [Google Scholar] [CrossRef]
- Ishizaka, A.; Lusti, M. An expert module to improve the consistency of AHP matrices. Int. Trans. Oper. Res. 2004, 11, 97–105. [Google Scholar] [CrossRef]
- Wind, Y.; Saaty, T.L. Marketing applications of the analytic hierarchy process. Manag. Sci. 1980, 26, 641–658. [Google Scholar] [CrossRef]
- de Farias Aires, R.F.; Ferreira, L. A new approach to avoid rank reversal cases in the TOPSIS method. Comput. Ind. Eng. 2019, 132, 84–97. [Google Scholar] [CrossRef]

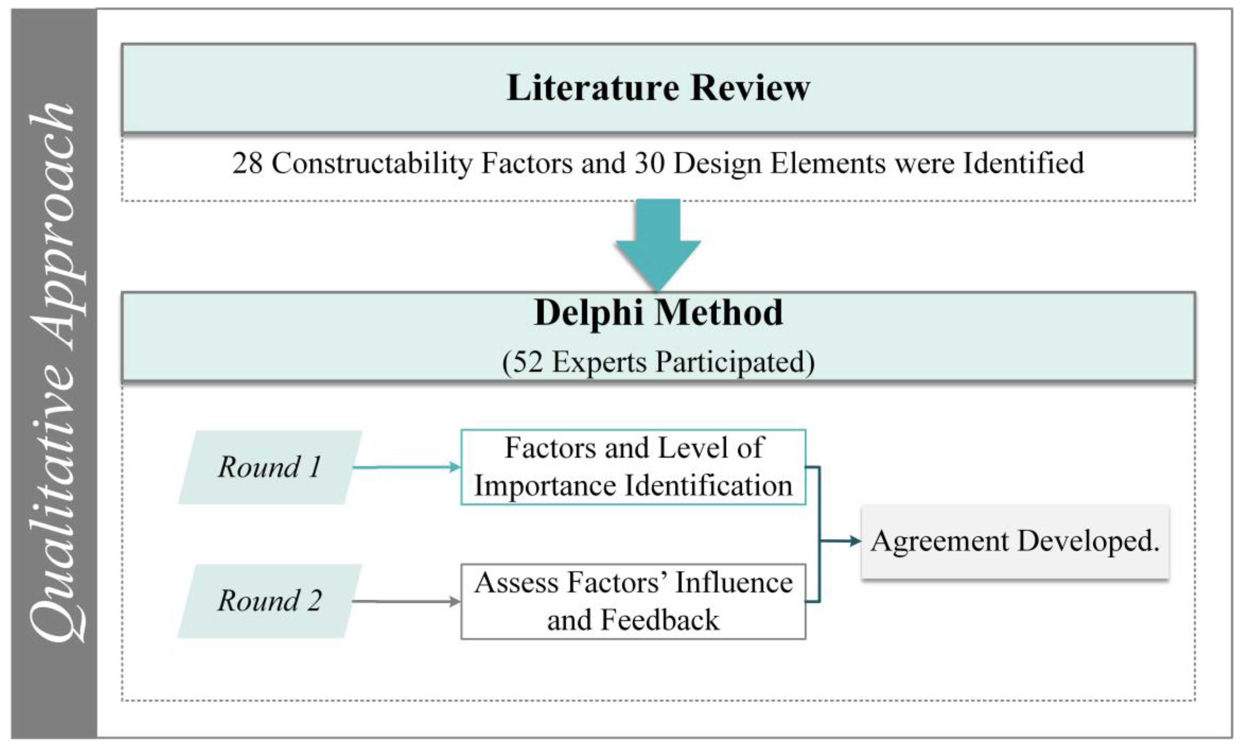
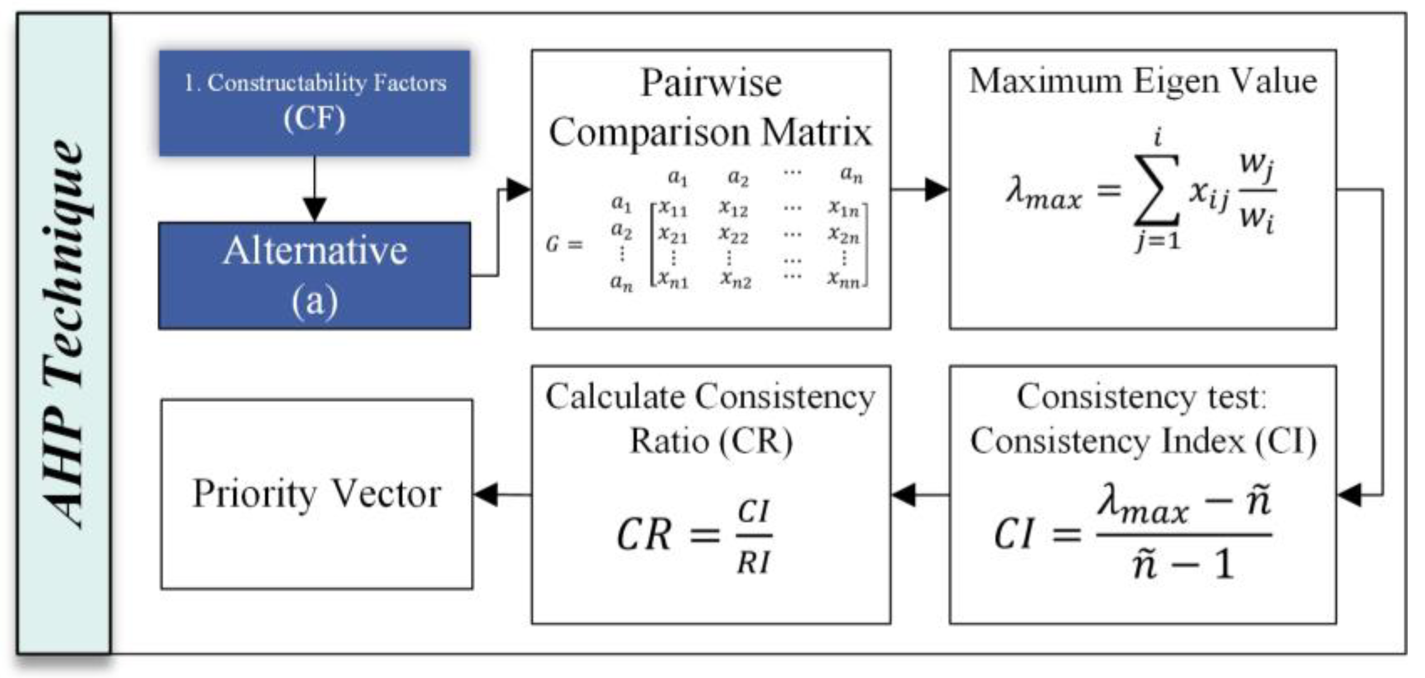
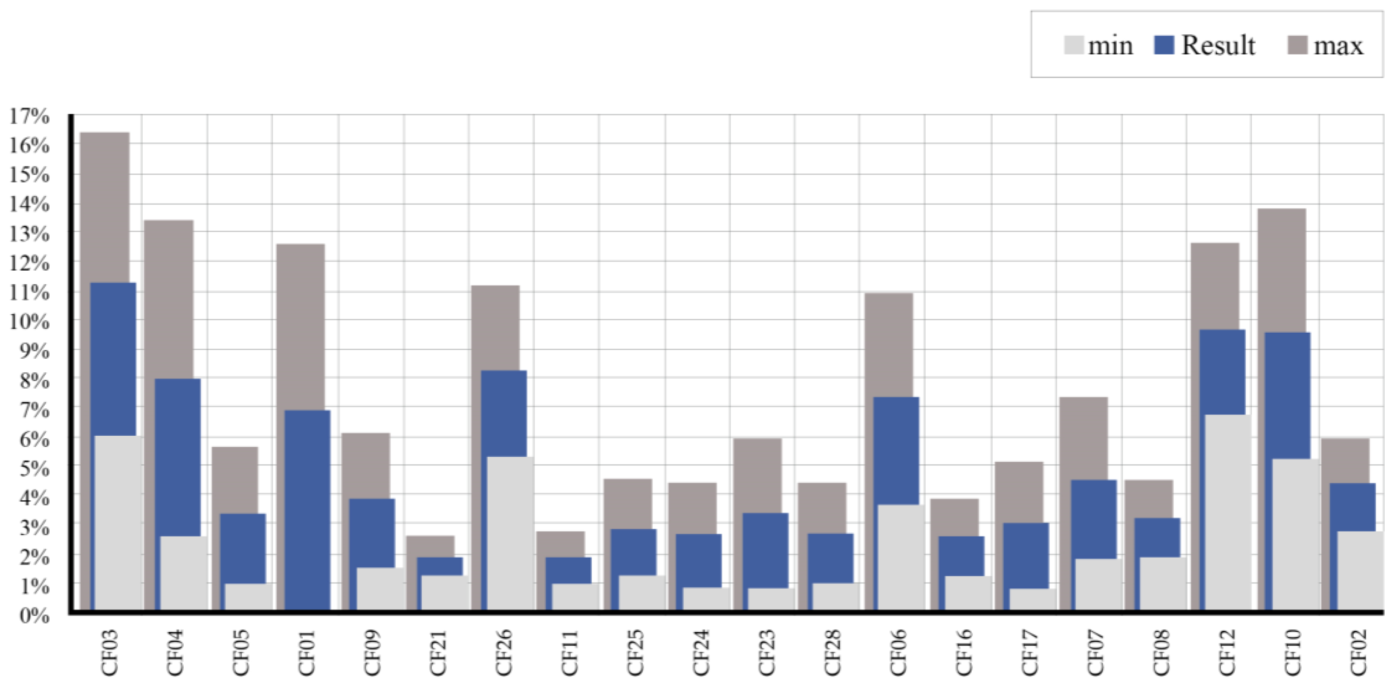
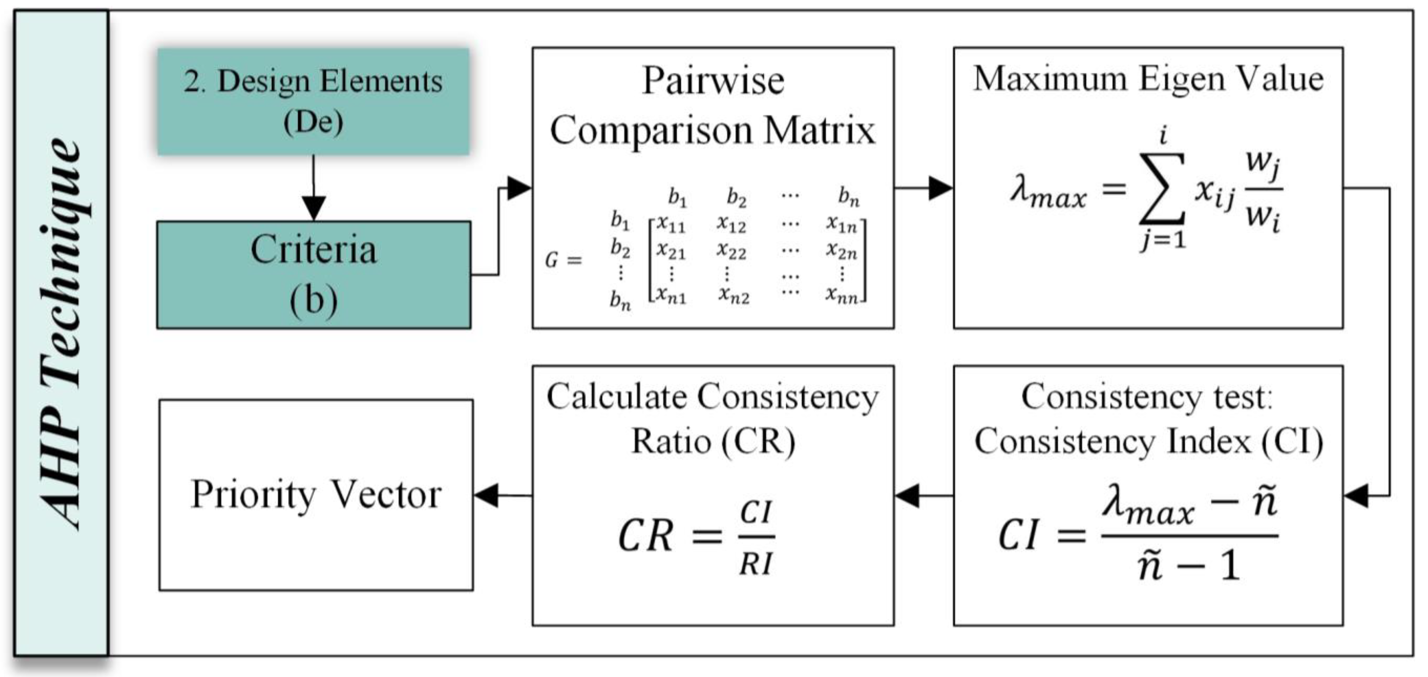
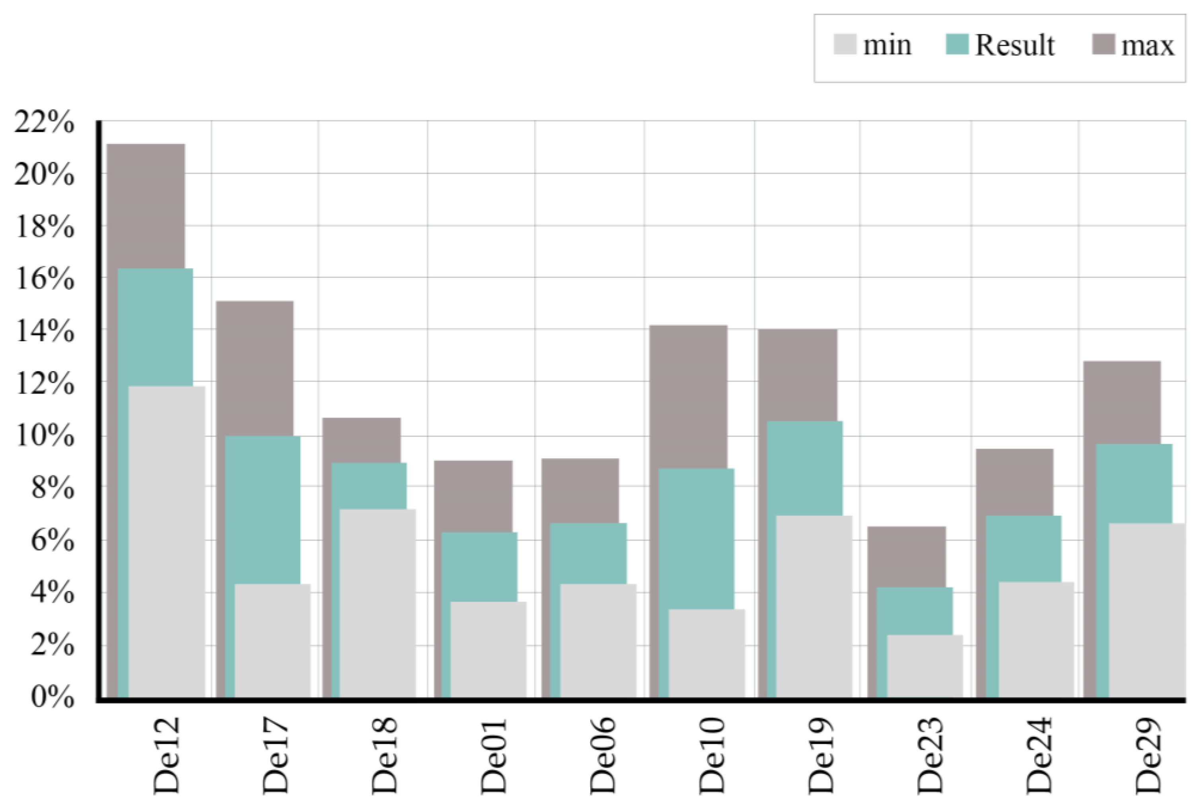

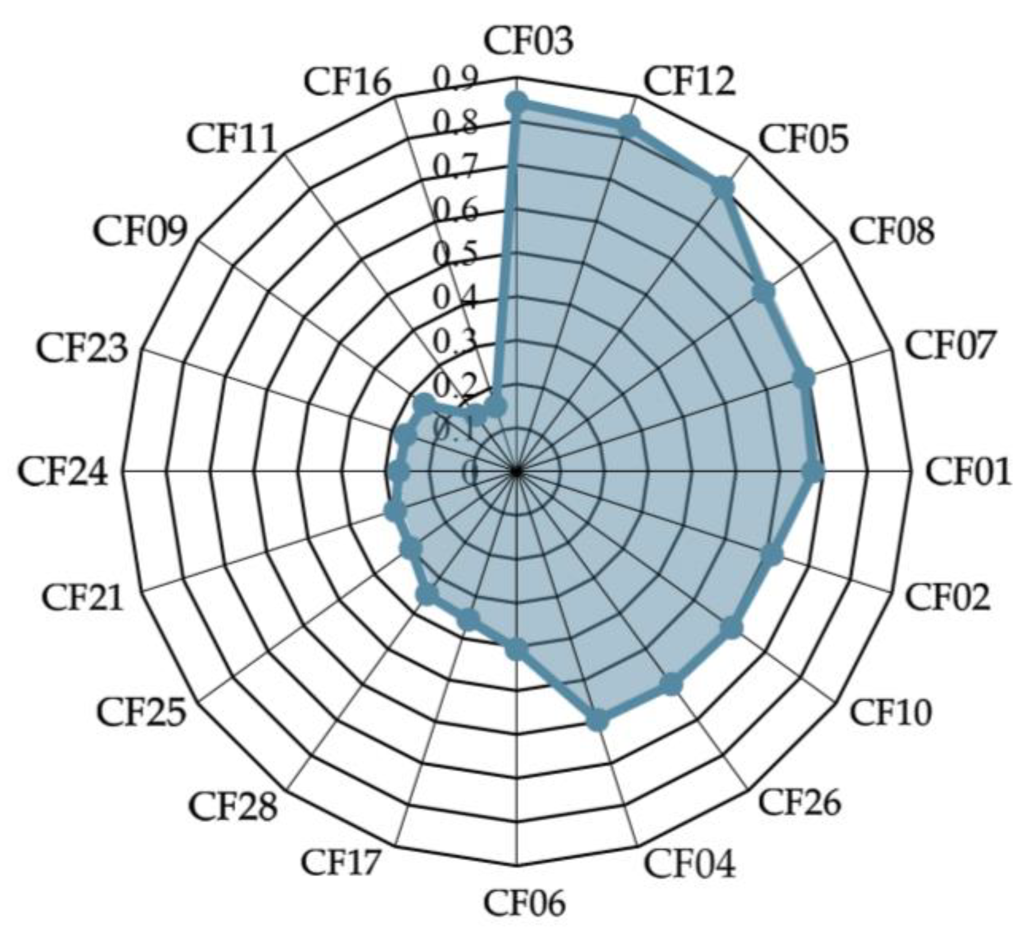
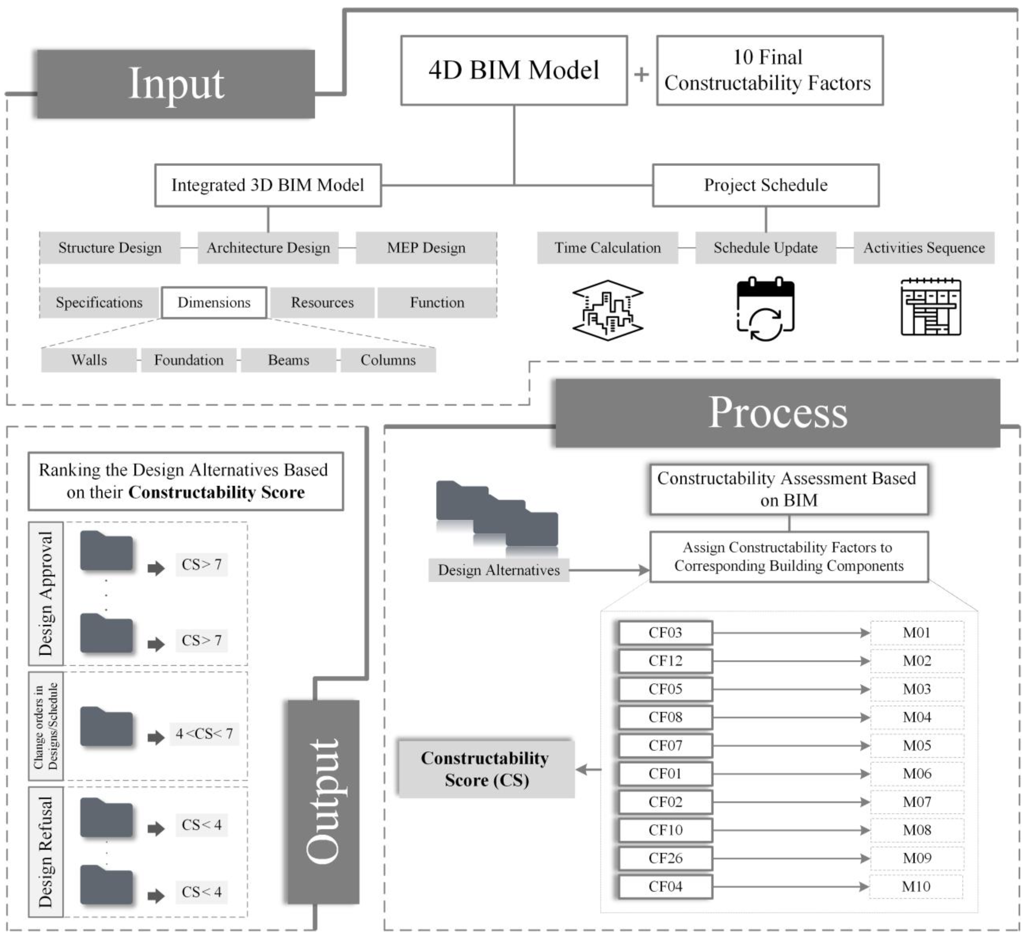
| CF Category | CF Code | Constructability Factors | Reference |
|---|---|---|---|
| Design factors | CF01 | Prefabrication | [11] |
| CF02 | Grid Design | ||
| CF03 | Standard dimensions | ||
| CF04 | Design flexibility | ||
| CF05 | Simplification of structure | ||
| CF06 | Resource availability | ||
| CF07 | Skilled labor availability | ||
| CF08 | Resource intelligence and alignment | [3] | |
| Construction factors | CF09 | Construction sequence | [11] |
| CF10 | Excavation works | ||
| CF11 | Weather effect | ||
| CF12 | Safety | ||
| CF13 | Personnel access | ||
| CF14 | Space for material | ||
| CF15 | Space for equipment | ||
| CF16 | Material accessibility | [16] | |
| CF17 | Equipment accessibility | ||
| CF18 | Formwork | ||
| CF19 | Repetition | ||
| CF20 | Temporary Access | [3] | |
| CF21 | Activities Interdepend | [18] | |
| Site factors | CF22 | Site facility availability | [11] |
| CF23 | Road use ability | ||
| CF24 | Site impact on structures | ||
| CF25 | Site impact on infrastructure | ||
| CF26 | Construction site preparation | [3] | |
| CF27 | Storage Spaces | [18] | |
| CF28 | Adjacent Sites |
| Design Category | Design Code | Design Elements | Reference |
|---|---|---|---|
| Accessibility | De01 | Suitable design for disabled people, the elderly, and children | [35] |
| De02 | Facilities for disabled people, the elderly, and children | ||
| De03 | Public facilities and easy access to limited areas | ||
| De04 | Easy access to workplaces | ||
| De05 | Mixed-use development model | ||
| De06 | Efficient and safe design for pedestrian and public transportation | ||
| De07 | Providing local employment | ||
| De08 | Establishment of various commercial activity areas | ||
| De09 | Efficient and safe design for drivers | ||
| De10 | Flexible design of structures | ||
| Natural resources and environment | De11 | Water conservation | [36] |
| De12 | Energy conservation | ||
| De13 | Waste management and pollution control | ||
| De14 | Use of the land in order to protect the environment | ||
| De15 | Material conservation | ||
| De16 | Efficient use of land | ||
| De17 | Environment and human health protection during construction | ||
| De18 | Repairable structures reuse | ||
| Built environment | De19 | Environment compatibility | [37] |
| De20 | Appropriate forms of building | ||
| De21 | Landscape | ||
| De22 | Buildings and streets layout | ||
| De23 | Open spaces’ physical and aesthetic design | ||
| De24 | Historical buildings protection | ||
| De25 | Local properties protection | ||
| De26 | Building design considering human comfort | ||
| Social life | De27 | Promoting communication | [38] |
| De28 | Involve community in public decisions | ||
| De29 | Security measures | ||
| High-density usage | De30 | High-density use | [36] |
| Ref. | Main Approach | Objectives | Methodology | Result |
|---|---|---|---|---|
| [39] | Finding an advanced tool to assess constructability | To propose a quantitative assessment of building constructability | Questionnaire | The proposed method provides the designer an accurate and faster mode for evaluating project constructability |
| [40] | Using integrated project delivery (IPD) to facilitate easier constructability implementation in the construction industry | To present a practical framework to reduce changes and duplications and facilitate constructability through focusing on the IPD approach | Case study | Having coordination between construction and pre-construction stages is very significant in reducing duplications and improving real implementation of designs |
| [9] | Identification of BIM in key performance indicators of construction projects | Identification of BIM applications compared to KPIs | Delphi method | Project coordination, collision detection, 4D, and 5D BIM are the most beneficial effects of BIM on the KPIs |
| [41] | The ability of BIM to simulate the field data to analyze the effects of construction changes | Dynamic modeling based on BIM to estimate garbage generation from change orders | A BIM-integrated SDM model | Decreasing waste in the pre-project planning stage, using BIM, could reduce construction waste by up to 25% |
| [42] | An exploration of BIM in managing safety issues | To promote the implementation of BIM in safety management | Questionnaire | BIM can help to improve safety in the planning phase, visualization, testing, and simulation of design solution |
| [43] | BIM as a digital resource | To assess the feasibility and challenges of adopting BIM technology | 4D analysis of development evaluation; case study | Adopting BIM technology to promote better communication |
| [44] | A generative framework based on BIM | To propose a BIM framework for improving production efficiency | Rule-based design algorithm for panelization | A panel design construction computational framework to optimize panel design |
| [45] | Lack of 4D BIM for demolition and construction phases of renovation projects. | To produce guidelines for applying 4D BIM to complex cases of renovation projects | Case study | The proposed guideline helps in construction management of scheduling, disagreements, and errors |
| [46] | Integrating the knowledge and experience into the early design phase and presenting to the contractor will minimize delay and budget overruns | To develop a constructability index to make construction activities easier | Pre-designed surveys | Prefabrication of building components was found to have the highest effect on constructability |
| [47] | By considering sustainability and constructability in the initial phases of design, more efficient projects can be developed | To propose a BIM-based workflow that involves the different agents in construction | Plugin developed in Autodesk Revit | The framework promotes greater participation of builders and environmental engineers in the initial stages, and, thus, can promote more sustainable designs with better constructability |
| Current Study | Discussing the positive effect of constructability assessment in limited lands renewal projects | To propose a framework for assessing the constructability of urban renewal designs by considering constructability factors using BIM | Questionnaire; Delphi method | Through the proposed framework, BIM confirms the constructability of a design, which makes urban renewal projects more feasible |
| Frequency | Percentage | ||
|---|---|---|---|
| Gender | Male | 38 | 73% |
| Female | 14 | 27% | |
| Age | 28–32 | 7 | 13.46% |
| 33–37 | 10 | 19.23% | |
| 38–42 | 17 | 32.69% | |
| 43–47 | 11 | 21.15% | |
| 48–52 | 7 | 13.46% | |
| Educational level | Bachelor | 27 | 51.92% |
| Master | 20 | 30.76% | |
| PhD | 5 | 17.30% | |
| Profession | Client | 12 | 23% |
| Designer | 19 | 36.53% | |
| Contractor | 21 | 40.38% | |
| Expertise | BIM experts | 6 | 11.53% |
| Project manager | 9 | 17.30% | |
| Heritage consultant | 3 | 5.76% | |
| Urban planning engineer | 6 | 11.53% | |
| Architect | 8 | 15.38% | |
| Civil engineer | 5 | 9.61% | |
| Restorer | 7 | 13.46% | |
| Geotechnical engineer | 4 | 7.69% | |
| MEP engineer | 2 | 3.84% | |
| Social studies consultant | 2 | 3.84% | |
| Years of experience | 6–10 | 19 | 36.53% |
| 11–15 | 22 | 42.30% | |
| 16–20 | 11 | 21.15% |
| CF Code | Constructability Factor | Rank | Priority |
|---|---|---|---|
| CF03 | Standard dimensions | 1 | 11.20% |
| CF12 | Safety | 2 | 9.60% |
| CF10 | Excavation works | 3 | 9.50% |
| CF26 | Construction site preparation | 4 | 8.30% |
| CF04 | Design flexibility | 5 | 7.90% |
| CF06 | Resource availability | 6 | 7.30% |
| CF01 | Prefabrication | 7 | 6.90% |
| CF07 | Skilled labor availability | 8 | 4.50% |
| CF02 | Grid design | 9 | 4.30% |
| CF09 | Construction sequence | 10 | 3.80% |
| CF23 | Road usability | 11 | 3.30% |
| CF05 | Simplification of structure | 12 | 3.30% |
| CF08 | Resource intelligence and alignment | 13 | 3.10% |
| CF17 | Equipment accessibility | 14 | 2.90% |
| CF25 | Site impact on infrastructure | 15 | 2.80% |
| CF21 | Activities’ interdependence | 16 | 2.60% |
| CF24 | Site impact on structures | 17 | 2.60% |
| CF16 | Material accessibility | 18 | 2.50% |
| CF28 | Adjacent sites | 19 | 1.80% |
| CF11 | Weather effect | 20 | 1.80% |
| De Code | Design Element | Rank | Priority |
|---|---|---|---|
| De12 | Energy conservation | 1 | 16.40% |
| De19 | Environment compatibility | 2 | 10.40% |
| De29 | Security measures | 3 | 9.60% |
| De17 | Environment and human health protection during construction | 4 | 9.60% |
| De18 | Repairable structures’ reuse | 5 | 8.90% |
| De10 | Flexible design of structures | 6 | 8.60% |
| De24 | Historical building protection | 7 | 6.90% |
| De06 | Efficient and safe design for pedestrians and public transportation | 8 | 6.60% |
| De01 | Suitable design for disabled people, the elderly, and children | 9 | 6.20% |
| De23 | Open spaces’ physical and aesthetic design | 10 | 4.30% |
| De12 | De19 | De29 | De17 | De18 | De10 | De24 | De06 | De01 | De23 | |
|---|---|---|---|---|---|---|---|---|---|---|
| Ideal solution | Energy conservation | Environmental compatibility | Security measures | Environment and human health protection during construction | Repairable Structures’ reuse | Flexible design of structures | Historical buildings’ protection | Efficient and safe design for pedestrians and public transportation | Suitable design for disabled people, the elderly, and children | Open spaces’ physical and aesthetic design |
| 0.0263 | 0.0258 | 0.0258 | 0.0268 | 0.0275 | 0.0275 | 0.0289 | 0.0272 | 0.0308 | 0.028 | |
| 0.0172 | 0.0184 | 0.0184 | 0.0172 | 0.0177 | 0.0163 | 0.0172 | 0.0157 | 0.0159 | 0.0158 |
| CF Code | Constructability Factors | Rank | |||
|---|---|---|---|---|---|
| CF03 | Standard dimensions | 0.006 | 0.030 | 0.843 | 1 |
| CF12 | Safety | 0.006 | 0.03 | 0.829 | 2 |
| CF05 | Simplification of structure | 0.007 | 0.028 | 0.801 | 3 |
| CF08 | Resource intelligence and alignment | 0.010 | 0.024 | 0.697 | 4 |
| CF07 | Skilled labor availability | 0.011 | 0.024 | 0.689 | 5 |
| CF01 | Prefabrication | 0.012 | 0.025 | 0.677 | 6 |
| CF02 | Grid design | 0.014 | 0.022 | 0.613 | 7 |
| CF10 | Excavation works | 0.015 | 0.022 | 0.607 | 8 |
| CF26 | Construction site preparation | 0.015 | 0.022 | 0.601 | 9 |
| CF04 | Design flexibility | 0.014 | 0.021 | 0.597 | 10 |
| CF06 | Resource availability | 0.021 | 0.014 | 0.406 | 11 |
| CF17 | Equipment accessibility | 0.023 | 0.013 | 0.356 | 12 |
| CF28 | Adjacent sites | 0.023 | 0.012 | 0.347 | 13 |
| CF25 | Site’s impact on infrastructure | 0.024 | 0.010 | 0.298 | 14 |
| CF21 | Activities’ interdependence | 0.026 | 0.011 | 0.291 | 15 |
| CF24 | Site’s impact on structures | 0.026 | 0.010 | 0.269 | 16 |
| CF23 | Road usability | 0.027 | 0.010 | 0.267 | 17 |
| CF09 | Construction sequence | 0.027 | 0.010 | 0.260 | 18 |
| CF11 | Weather effect | 0.030 | 0.006 | 0.159 | 19 |
| CF16 | Material accessibility | 0.030 | 0.066 | 0.156 | 20 |
| CF Code | Constructability Factors | Measurement Code | Constructability Measurement | Accepted Range |
|---|---|---|---|---|
| CF03 | Standard dimensions | M01 | Comparison of the designed elements with national standards and codes:
| 0 for more than 15% deviation in comparison with standard tolerances, and 1 for 0% deviation |
| CF12 | Safety | M02 | Risk assessment of construction phase based on the prevention-through-design (PtD) method. | 0 for more than 15% deviation from targets and 1 for 0% accident probability |
| CF05 | Simplification of structure | The uniformity of the form of columns in all storeys. | 0 for more than 3 types of forms/sizes and 1 for completely similar forms/sizes | |
| M03 | The uniformity of the form of bars in all storeys | |||
| The uniformity of the size of bars in all structures | ||||
| CF08 | Resource intelligence and alignment | M04 | The level of availability of appropriate cranes for lifting the elements (regarding narrowness of passages) | 0 for unavailable resources to pass the conditions and 1 for completely conforming resources; |
| The level of the moveability of materials and mechanical/ electrical systems to the site | ||||
| CF07 | Skilled labor availability | M05 | The level of required skilled or special laborers for work | 0 for more than 3 required special skills at site, and 1 for one required skill |
| The level of availability of skilled workers | ||||
| CF01 | Prefabrication | M06 | The level of prefabrication of elements off-site | 0 for completely on-site works and 1 for completely prefabricated elements |
| CF02 | Grid design | M07 | The extent to which the design follows a modular grids in plan and façade. | 0 for more than 3 grid shapes and 1 for completely similar shapes |
| CF10 | Excavation works | M08 | The volume of soil removal from the site | 0 for designs based on full-site soil removal and 1 for zero volume of soil removal required (e.g., a top-down system) |
| CF26 | Construction site preparation | M09 | The level of simplicity and feasibility of preparing the site for construction work | 0 for site preparation outside the land, and 1 for layout preparation on-site |
| CF04 | Design flexibility | M10 | The possibility of improving or changing the structural elements in the construction phase based on different situations | 0 for completely permanent/non-changeable designs and 1 for flexible designs |
Disclaimer/Publisher’s Note: The statements, opinions and data contained in all publications are solely those of the individual author(s) and contributor(s) and not of MDPI and/or the editor(s). MDPI and/or the editor(s) disclaim responsibility for any injury to people or property resulting from any ideas, methods, instructions or products referred to in the content. |
© 2023 by the authors. Licensee MDPI, Basel, Switzerland. This article is an open access article distributed under the terms and conditions of the Creative Commons Attribution (CC BY) license (https://creativecommons.org/licenses/by/4.0/).
Share and Cite
Faraji, A.; Homayoon Arya, S.; Ghasemi, E.; Soleimani, H.; Rahnamayiezekavat, P. A Constructability Assessment Model Based on BIM in Urban Renewal Projects in Limited Lands. Buildings 2023, 13, 2599. https://doi.org/10.3390/buildings13102599
Faraji A, Homayoon Arya S, Ghasemi E, Soleimani H, Rahnamayiezekavat P. A Constructability Assessment Model Based on BIM in Urban Renewal Projects in Limited Lands. Buildings. 2023; 13(10):2599. https://doi.org/10.3390/buildings13102599
Chicago/Turabian StyleFaraji, Amir, Shima Homayoon Arya, Elnaz Ghasemi, Hossein Soleimani, and Payam Rahnamayiezekavat. 2023. "A Constructability Assessment Model Based on BIM in Urban Renewal Projects in Limited Lands" Buildings 13, no. 10: 2599. https://doi.org/10.3390/buildings13102599






