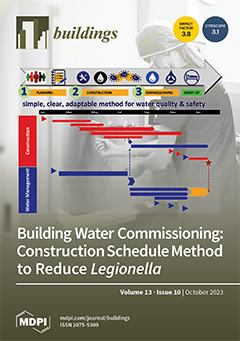The double-skin roof has been applied in the design of modern granaries for energy saving. Compared with the ordinary parallel double plate, the double skin composed of an inclined upper plate can effectively improve the situation of a “hot roof” through an air exhaust, thus having better thermal performance. To study the advantages of a double-skin roof with an inclined upper plate and the effects of physical parameters on convective heat transfer, an experimental and numerical study was carried out in this work. According to the actual size of the grain depot in the application, an experimental setup was established based on the similarity theory with a scale of 1:28 to the real one. The double-skin roof consists of two plates: the lower one was used as the original surface of the depot, and the other was suspended above. For comparison, the two flat plates were arranged to be parallel or inclined. Changeable parameters included the flow rate through the air gap between the double plates, the thickness of the air gap, and the reducing ratio. Other parameters, such as the air temperature, were the same, and the influence of the above factors on the performance of the double-skin roof was studied. The results showed that both the flow rate and the air gap’s thickness can affect the roof’s thermal performance. Under the optimal working conditions in the parallel mode (with an air gap of 0.07 m and a flow rate of 60 m
3/h), the temperature increment at the surface of the grain bulk was 1.88 °C, which was lower than the mode without a suspended upper plate. Moreover, the inclined design of the upper plate increased the air velocity along the flowing direction, which strengthened the convection at the outlet and, thus, improved the average thermal performance of the opened roof. The inclined mode controlled the temperature at the grain bulk surface within 24 °C, which dropped by 1 °C compared with the parallel mode under the same working conditions. In addition, a geometric model of the experimental setup was created, and the grid was divided through the software ANSYS ICEM 15.0 The convection term in the conservation equation was discretized with the QUICK scheme, and the solution for the flow field was obtained using the SIMPLE algorithm. The experimental data were used as the input profile for the model, and the numerical results were compared with the experimental results to verify the accuracy of the model. The average and the maximum errors were between 3% and 8.9%, respectively. The simulation results indicated the effects of the reducing ratio on the roof thermal performance with the analysis of the Rayleigh number and the Nusselt number. In the inclined mode, a smaller reducing ratio was beneficial to air convection. With a reducing ratio of about 0.5, the outlet velocity of the roof was higher by 30.6%, resulting in a larger local Nu number and better thermal performance. When the dimensionless length was in a range of 0.34~0.37, the Nu number was increasing. Near the inlet of the double-skin roof, the Nu number increased with the Ra number, given a dimensionless length of below 0.15. Therefore, the ventilated double-skin roof with an inclined upper plate is recommended for roof reconstruction design because of its advanced air convection.
Full article





